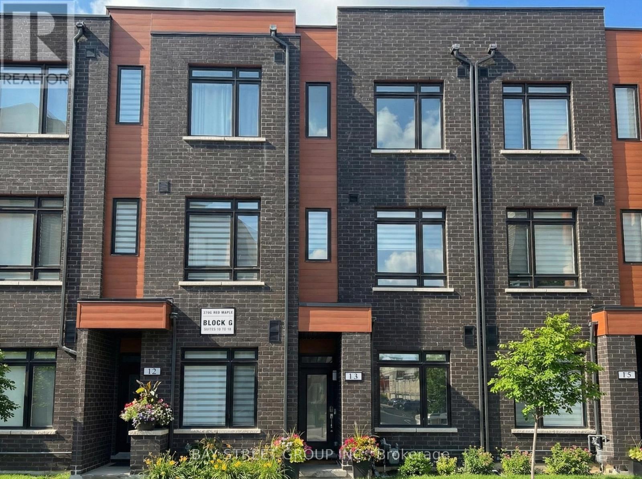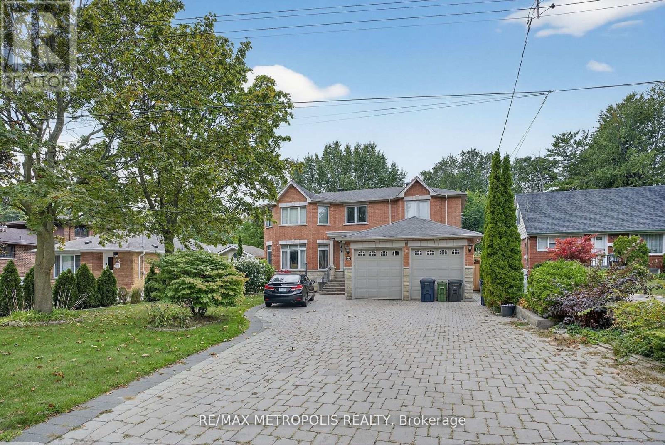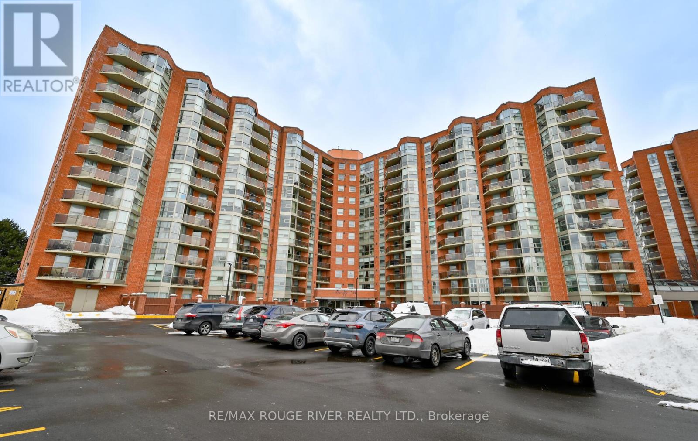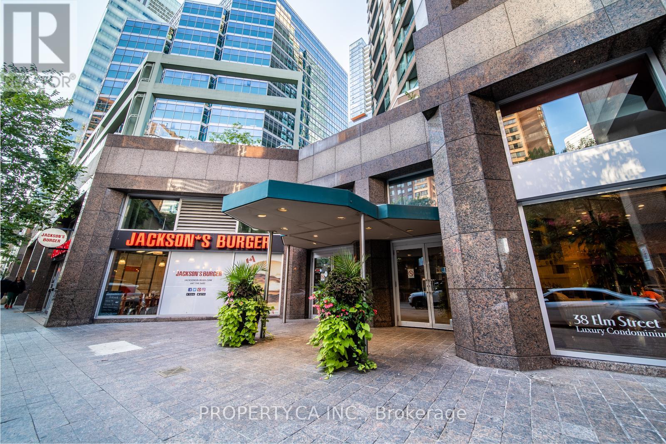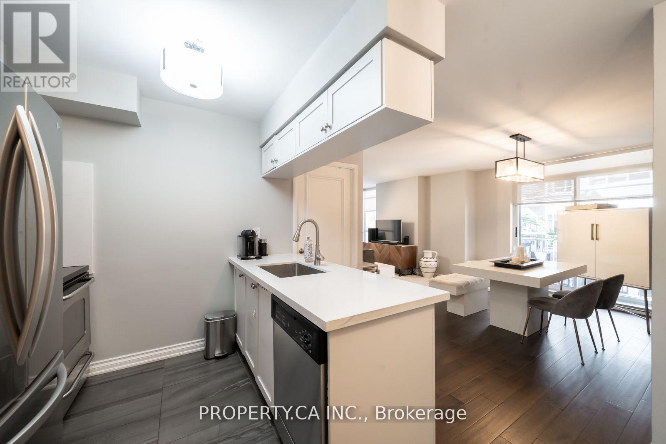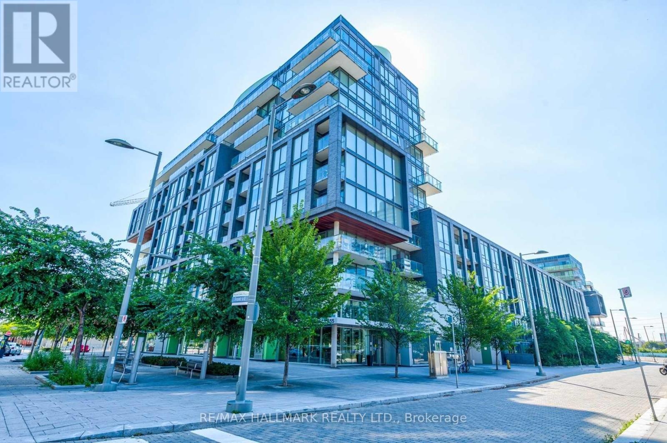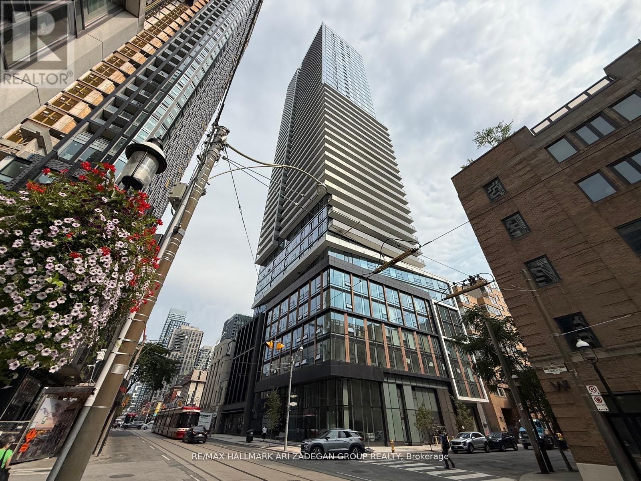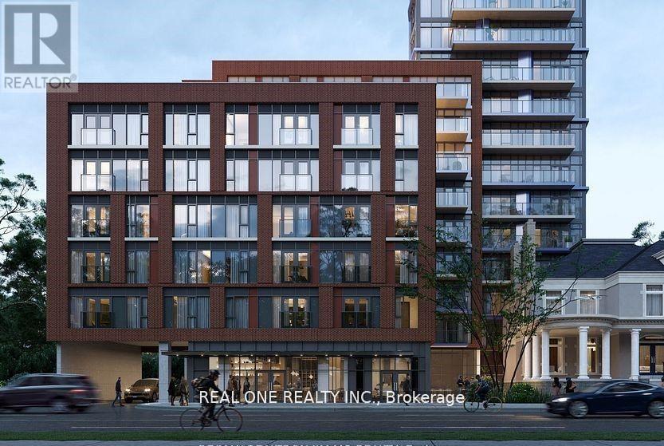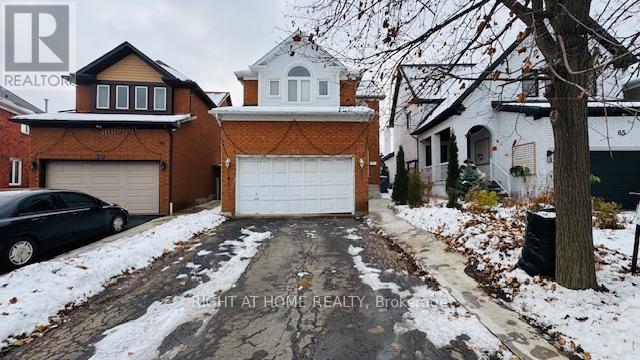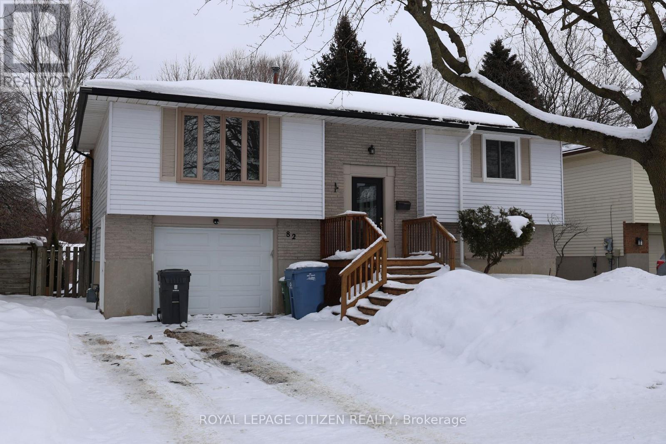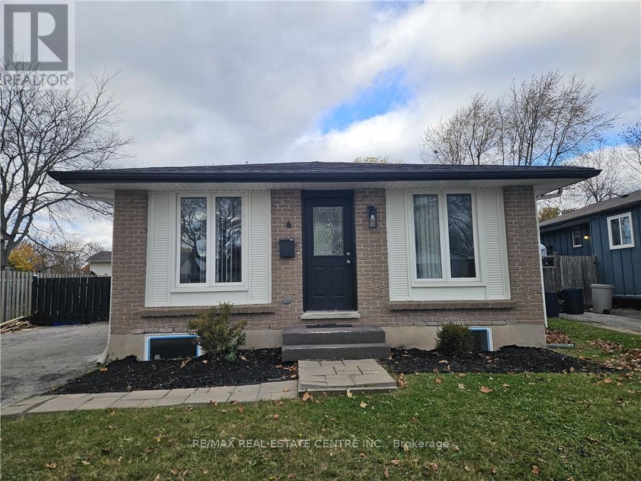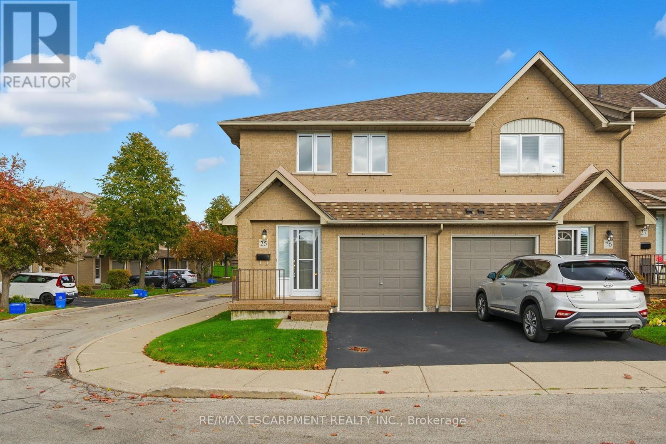13 - 370 Red Maple Road
Richmond Hill, Ontario
Come live In the heart of Richmond Hill! This beautiful, modern, and bright 2 Br + Den townhouse features 10 Ft Ceilings on the Main level & 9 Ft Ceilings on the 2nd & 3rd Floors. The open-concept kitchen boasts Granite Counter Tops and a brand new large capacity Samsung smart refrigerator. Tastefully updated throughout with upgraded oak staircase with iron pickets, modern doors, and beautiful LED light fixtures on all levels. Comfort is key with a new upgraded high-efficiency central A/C. Enjoy your own 8 X14 Ft deck patio with gas hookup. Modern blinds Installed. Includes 2 parking spots conveniently located close to the unit. Minutes to Yonge St transit, Hillcrest Mall, Langstaff GO, 404/407 And top rank schools. Maintenance includes landscaping, snow removal, building exterior maintenance. (id:61852)
Bay Street Group Inc.
Upper - 44 Flerimac Road
Toronto, Ontario
Well-maintained and spacious home with a bright, practical layout. The house offers generously sized rooms, plenty of natural light, and hardwood flooring throughout. A main-floor office provides a quiet space for working or studying from home. The open living and dining areas are comfortable and functional, making everyday living and entertaining easy. The kitchen is well laid out and connects to the family room, while the backyard offers a private outdoor space to relax. Located in a convenient Toronto neighborhood close to schools, parks, shopping, and public transit. Ideal for responsible tenants looking for a clean, comfortable home in a great location. (id:61852)
RE/MAX Metropolis Realty
413 - 20 Dean Park Road
Toronto, Ontario
Welcome to 413-20 Dean Park Rd. This bright and spacious 790 sq ft condo ideally located at Meadowvale Rd & Hwy 401! This well-designed updated 1-bedroom, 1-bath unit features a generous living and dining area, functional layout, and an open balcony-perfect for relaxing or entertaining. Enjoy the convenience of one underground parking space and ample visitor parking. Just a 10-minute drive to U of T Scarborough Campus and Centennial College (Progress Campus), and only 5 minutes to the world-renowned Toronto Zoo. Commuters will love the quick access to Hwy 401 and nearby amenities. This well-maintained building offers exceptional amenities including an indoor pool, gym, tennis courts, recreation room, and even a car wash. An ideal opportunity for first-time buyers, downsizers, or investors seeking location, lifestyle, and value! (id:61852)
RE/MAX Rouge River Realty Ltd.
1410 - 38 Elm Street
Toronto, Ontario
Sun-Filled Gem in the Heart of Downtown! Live where the action is in this bright, spacious1-bedroom suite surrounded by everything the city has to offer! Just steps to U of T, TMU, Eaton Centre, Yonge-Dundas Square, TTC, Financial & Entertainment Districts, top hospitals, and endless shopping & dining. Enjoy 24-hr security, amazing amenities, plus a newly renovated gym&sauna. Move-in ready just unpack and enjoy the city life! (id:61852)
Property.ca Inc.
202 - 60 St Clair Avenue W
Toronto, Ontario
Welcome to a boutique building in the highly sought-after Yonge and St Clair neighbourhood. Bring your pickiest clients to this completely renovated modern Corner Suite Spanning over 730 sq ft of open concept living space, including two spacious bedrooms both with windows, The wraparound windows brings in an abundance of natural light creating a bright and airy atmosphere. The updated kitchen is equipped with full-size stainless appliances, double sink, plenty of cabinets & Corian counters. 100% walk score. Minutes Away From 2 Subway Stations, Trendy Restaurants, Parks, top-notch Schools, St. Clair West streetcar right out front. Walking distance to Moore Park, Davisville, Forest Hill and Summerhill and Yorkville neighbourhoods, which means ample places to visit, shop, dine & drink. Near Parkette's or larger green spaces like David A. Balfour Park/Mt. Amenities available include a full gym, guest suites, security and concierge services, a party room and a separate conference room. Parking pre-paid for 1 year. (id:61852)
Property.ca Inc.
N416 - 455 Front Street E
Toronto, Ontario
This fully upgraded, designer-inspired one-bedroom plus den showcases chic, modern finishes and one of the building's most popular and functional 1+1 layouts. Located in a prestigious neighbourhood, enjoy unobstructed city views and abundant afternoon sun through floor-to-ceiling windows. Featuring quartz countertops, hardwood floors, smooth ceilings, and a refined designer aesthetic throughout-this is urban living at its finest. Internet provided by Beanfield included in maintenance fees. (id:61852)
RE/MAX Hallmark Realty Ltd.
701 - 89 Church Street
Toronto, Ontario
BRAND NEW, SUN-SOAKED WEST-FACING STUDIO SUITE @ THE SAINT IN THE HEART OF DOWNTOWN!This bright, modern suite features a massive private terrace-perfect for entertaining, lounging, or creating a second living space during the warmer months. Steps to the Financial District, TMU, subway, parks, St. Lawrence Market, top restaurants, shops & more!Enjoy state-of-the-art amenities including outdoor BBQs, 24/7 concierge, fully equipped gym, yoga + spin studios, games room, indoor/outdoor zen garden, residents' lounge, rooftop terrace & media room. Move right in and live your best downtown life! (id:61852)
RE/MAX Hallmark Ari Zadegan Group Realty
815 - 308 Jarvis Street
Toronto, Ontario
1Yr New 3-bedroom plus den condo located in the heart of downtown Toronto* Stunning unit features 3 Spacious bedrooms All With Windows* Separate Den & 2 Bathrooms* Enjoy luxurious laminate flooring throughout & floor-to-ceiling windows* Amazing amenities including a Gym, Coffee bar, Library, Media/e-sports lounge, Workroom, rooftop terrace with BBQ, Party room &more* Situated at Jarvis/Carlton, you'll be just steps away from the city's best Dining, Shopping & Entertainment options, including the Eaton Centre!**The Financial District, Toronto Metropolitan University, George Brown College & many of Toronto's cultural Attractions are all within Walking Distance!! (id:61852)
Real One Realty Inc.
67 Sal Circle
Brampton, Ontario
3 bedroom detached house In desirable Springdale area. Main floor boasts combined living room/dining room. Open concept kitchen with pot lights and breakfast area with walk-out to the backyard. Finished basement with den, bedroom and kitchen area accessible directly from the garage. Make this house your home. Conveniently located minutes to schools, parks and shopping. Perfect for first time buyers ,renovators, contractors and handy people. (id:61852)
Right At Home Realty
82 Steffler Drive
Guelph, Ontario
Beautiful raised bungalow located in Guelph's desirable South End, situated on a premium 50-ft fully fenced lot backing directly onto Staffler Park. Surrounded by mature trees, this home offers exceptional privacy and a quiet park-side setting. The main level features a bright and functional layout with three well-sized bedrooms and a full bathroom. The living and dining area provide comfortable everyday living, with walk-out access to a large rear desk overlooking the backyard and park. The finished lower level includes a carpeted recreation room, an additional bathroom, and walk-out access, offering flexible space for family living, home office use, or entertaining. Ample storage is available throughout the home, including an attached garage. Conveniently located close to schools, parks, trails, shopping, restaurants, public transit, and major routes including the Hanlon Expressway and Highway 401. Located in a quiet well-established neighbourhood with the rare benefit of direct park access. (id:61852)
Royal LePage Citizen Realty
Upper - 6 Patience Crescent
London South, Ontario
Cozy 3-bedroom, 1-bathroom main level of this amazing fully-renovated home in London, available starting February 1st (or flexible). This recently renovated unit offers a modern and comfortable living space, HUGE BACKYARD!, perfect for families. With two dedicated parking spots, you'll have plenty of room for your vehicles. Located in a safe, friendly neighborhood, this unit provides the convenience of easy access to main highways and dozens of commerces, restaurants, and entertainment places, nearby mall, making daily errands and commutes a breeze. This unit offers great value for those looking for a modest yet well-appointed home in a middle-class area. Don't miss out on this opportunity-contact us today to schedule a viewing! 2 PARKING SPOTS INCLUDED. (id:61852)
RE/MAX Real Estate Centre Inc.
25 - 100 Vineberg Drive
Hamilton, Ontario
Welcome to this beautifully renovated 2-storey end unit townhome featuring 3 bedrooms and 2.5 bathrooms. The main floor is bright and inviting, with large windows and a modern updated kitchen with brand new cabinets and countertops, and some newer appliances. Upstairs, you'll find 2 good sized bedrooms and the spacious primary suite offers his and hers closets along with a private ensuite. The finished basement provides additional living space for a family room, office, or gym. Condo fees include roof, windows, cable, lawn care, main road snow removal, and exterior maintenance (driveway snow removal not included). Conveniently located close to all amenities and highway access-just move in and enjoy. Updates: include but not limited to, bathrooms (vanity, countertops, mirror and lights 2025), kitchen (2025), A/C (2025), pot lights (2025). (id:61852)
RE/MAX Escarpment Realty Inc.
