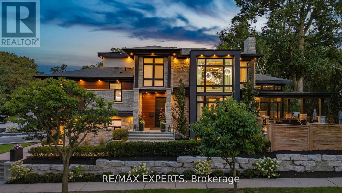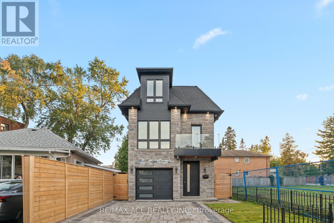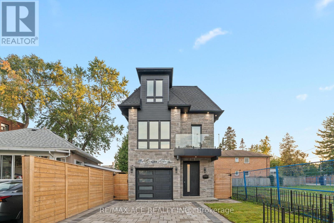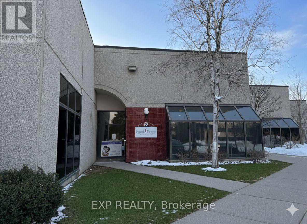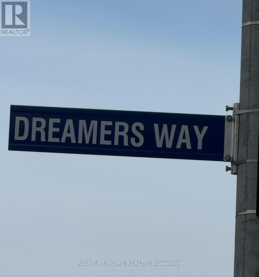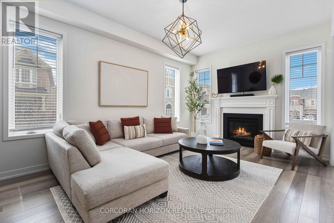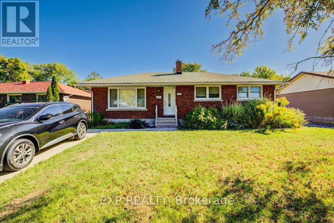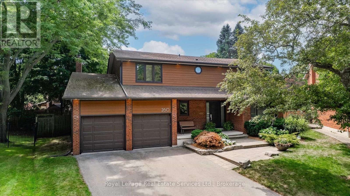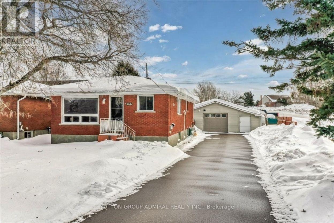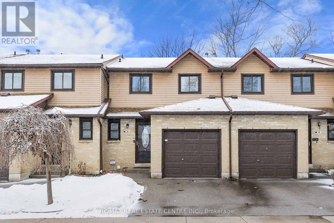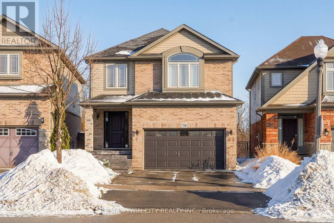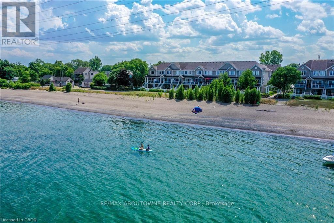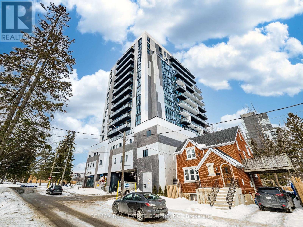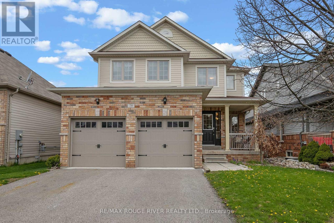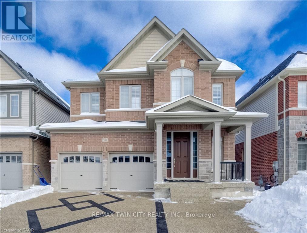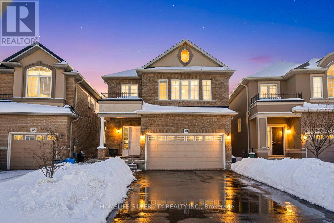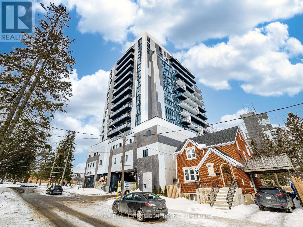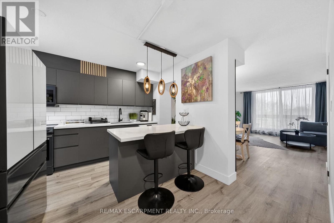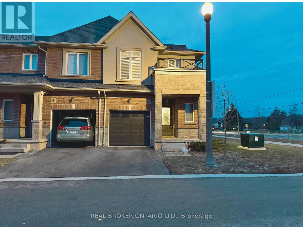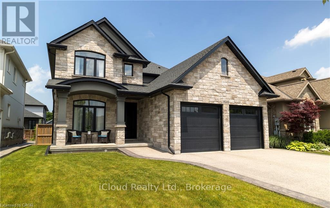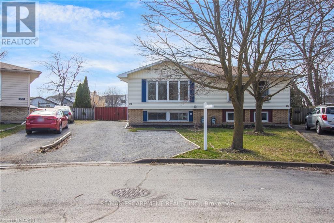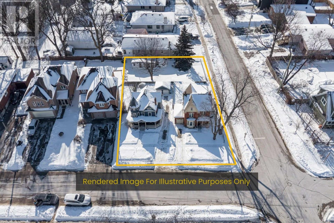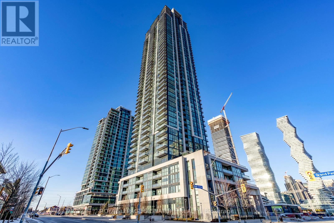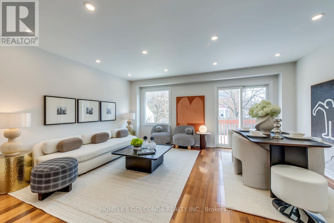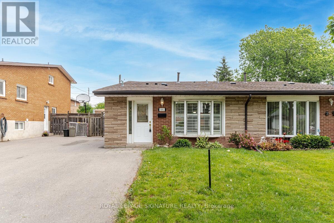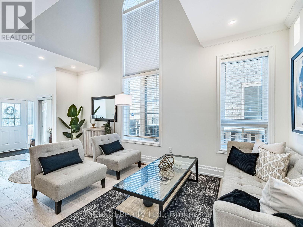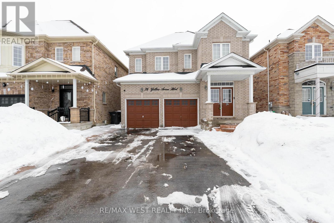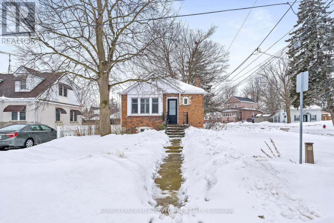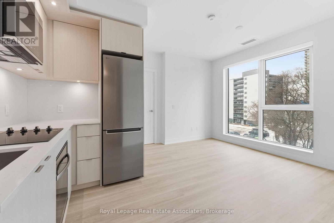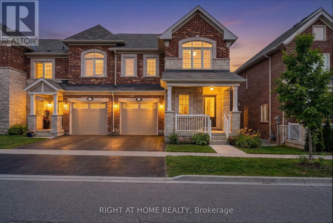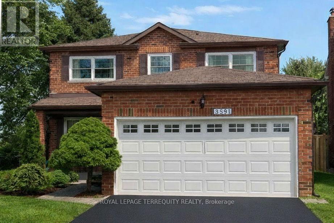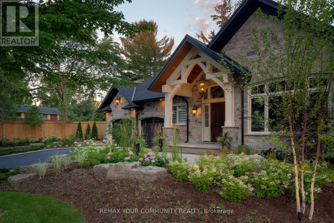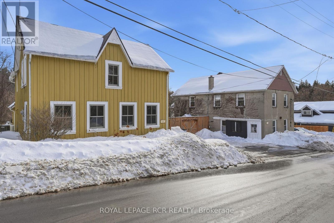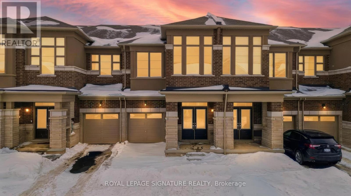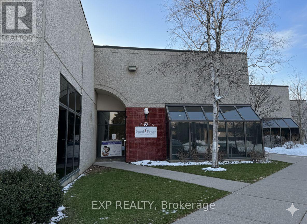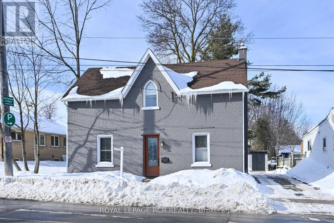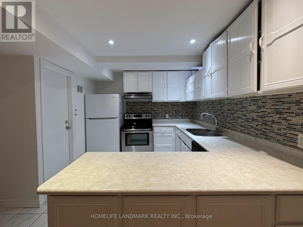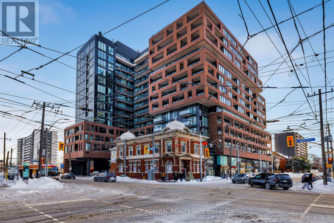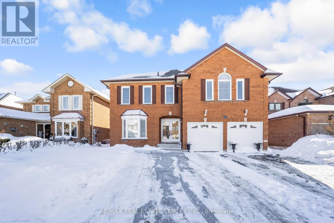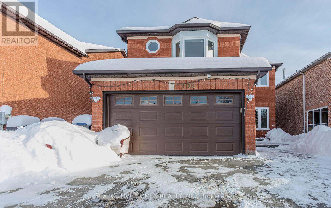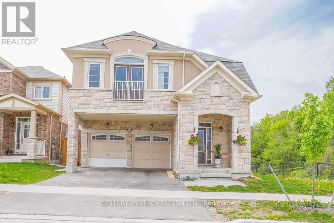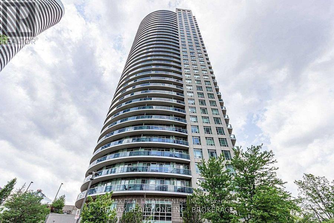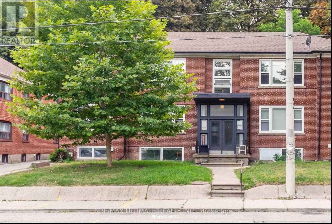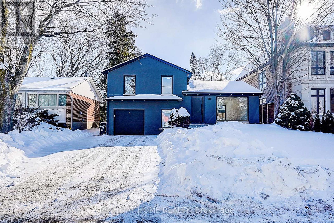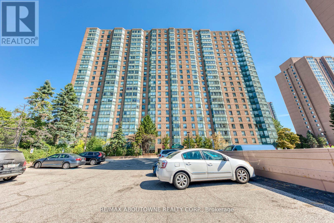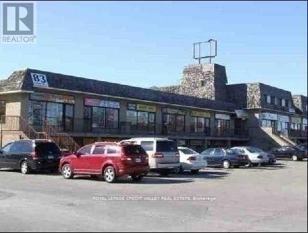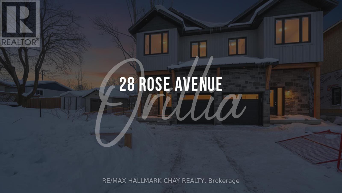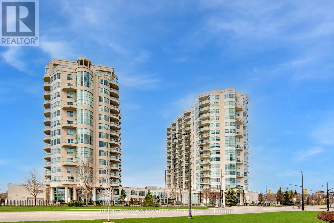7 Woodvalley Drive
Toronto, Ontario
Welcome To 7 Woodvalley Dr The Ultimate In Luxury Living Defined By Exceptional Elegance & Style! This Custom Built Modern Architectural Gem Is Located In One Of Etobicoke's Most Sought After Neighbourhoods On A Quiet Cul De Sac & Offers Exquisite Craftsmanship, Luxury Finishes, Wide Plank H/Wood Floors T/Out & Attention To Detail! The Chef Of The Home Will Enjoy Cooking In This Custom Kitchen Equipped With A Servery, Walk-In Pantry, Massive Oversized 15 Foot Quartzite Centre Island, Thermador Appliances, 2 Dishwashers & A Cocktail Station! The Large Dining Area Boasts Soaring14Ft Ceilings, Tons Of Natural Light & Walks Out To Your Beautiful Backyard Oasis! The Great Room Features A Natural Stone Wall, Gas Fireplace, Tons Of Pot Lights And An Exposed Steel Beam That Exudes Character! As You Make Your Way Upstairs You Are Greeted By A Stunning Modern Glass Railing & Two Gorgeous Skylights. Bedrooms 1,2 & 3 Each Have Coffered Ceilings & Their Own En-Suite Baths With Heated Floors! The Primary Bedroom Screams Luxury Equipped With A Huge W/I Closet, Seating Area, Makeup Station & Gigantic 5Pc En-suite With Heated Floors. In The Fully Finished Basement You Will Find A Stunning Wine Cellar, Natural Stone Feature Wall With Gas Fireplace, Gym Area, Rec Area, 2Pc Bath & 2ndLaundry Room. The Fully Landscaped Backyard Offers Peace And Tranquility Equipped With A Huge Covered Loggia With Gas Fireplace, Additional Seating Area & An Inground Saltwater Pool For Personal Enjoyment & Entertaining Family & Friends! Close To Parks, Transit, Shops & New Catholic Elementary School Under Construction (id:61852)
RE/MAX Experts
10a Benson Avenue
Mississauga, Ontario
Experience refined living in this newly built family home just steps from Lake Ontario and vibrant Port Credit. Designed with convenience in mind, the residence features a custom-built elevator providing access from the basement to the third floor. Oversized windows and a skylight flood the home with natural light, highlighting the open-concept design. The chef-inspired kitchen is a true centerpiece, complete with a spacious island, premium Decor appliances, and seamless flow into a bright great room featuring custom built-in shelving and an elegant electric fireplace. The private fenced backyard offers the perfect setting for relaxing or entertaining. The primary suite is a retreat of its own with a walk-through closet, spa-like ensuite with heated floors, and a dream soaker tub. Each of the four bedrooms includes its own ensuite and generous closet space. A full-sized laundry room on the second floor adds convenience to everyday living. The fully finished basement provides flexibility with an additional bedroom or office, guest bathroom, bar, and a spacious recreation room with a separate entrance. Heated floors in the powder room and foyer, engineered hardwood throughout, and high-end European/Italian tiles elevate the homes sophisticated style. An EV charger is also included. (id:61852)
RE/MAX Ace Realty Inc.
10a Benson Avenue W
Mississauga, Ontario
Experience refined living in this newly built family home just steps from Lake Ontario and vibrant Port Credit. Designed with convenience in mind, the residence features a custom-built elevator providing access from the basement to the third floor. Oversized windows and a skylight flood the home with natural light, highlighting the open-concept design. The chef-inspired kitchen is a true centerpiece, complete with a spacious island, premium Decor appliances, and seamless flow into a bright great room featuring custom built-in shelving and an elegant electric fireplace. The private fenced backyard offers the perfect setting for relaxing or entertaining. The primary suite is a retreat of its own with a walk-through closet, spa-like ensuite with heated floors, and a dream soaker tub. Each of the four bedrooms includes its own ensuite and generous closet space. A full-sized laundry room on the second floor adds convenience to everyday living. The fully finished basement provides flexibility with an additional bedroom or office, guest bathroom, bar, and a spacious recreation room with a separate entrance. Heated floors in the powder room and foyer, engineered hardwood throughout, and high-end European/Italian tiles elevate the homes sophisticated style. An EV charger is also included. (id:61852)
RE/MAX Ace Realty Inc.
22 - 120 West Beaver Creek Road
Richmond Hill, Ontario
Rare opportunity to own a bright, turnkey office unit in the desirable Beaver Creek Business Park. With frontage on West Beaver Creek providing excellent sign exposure. Large windows flood the space with natural light. The thoughtfully designed layout includes a conference room, four private offices, a kitchenette and a private bathroom. 18-foot high ceilings with mezzaine possibility (requires landlord approval) (id:61852)
Exp Realty
618 - 30 Dreamers Way
Toronto, Ontario
The perfect location for acess to Cabbagetown services, parks & Riverdale Farm, Pam McConnell Aquatic Centre, and speedy cross town transit to Toronto Metropolitan UNiversity & Hospital Row. Be the first to live in this 6th floor unique condo with over 400 sqft living, including a separate sleeping nook (Other on room descriptions - see floorplan) with double wide closet outfitted with both hanging and shelf spaces. Living room includes Juliette balcony overlooking city skyline and roof gardenbelow on the quiet side of the building. Come night, lower the included pull down screen over the full wall of glass. The new kitchen oncludes SS appliances with counter top stove elements. cupboard mounted KitchenAid oven, over range microwave, integrated dishwasher, & garbage collection unit within cabinet under the SS sink. Stacked, full sized, white laundry pair is located in closet at foyer to ensure quiet living while washing / drying. Neutral finishes throughout for cabinets, quartz counters, tiles and 7.25" wide plank flooring. Daniels is known for their amenities and this new development doesn't dissappoint with their PA/GE One Club: fitness centre, outdoor courtyard oasis, Makespace Creative Centre, co-working space, party rooms, Kids Club, outdoor terraces, screening room & wi-fi lounge. Great landlord willing to negotiate longer term lease & additional inclusions. (id:61852)
Right At Home Realty
81 Dundonald Trail
Newmarket, Ontario
Freehold Corner Townhome - Like a Semi! Perfect for Growing Families or Downsizers Alike.-- Flooded with natural light from the best 3 exposures --South, East, and West, this 4-bedroom + main-floor office home blends style and function effortlessly. Nearly 2,000 sq. ft. with a boho-beach vibe, featuring unobstructed sunset views from both the living room and primary bedroom. The exterior has been fully upgraded with $50K in interlocking, a grand wrap-around entrance, landscaped gardens, and 2 side-by-side parking spots + garage. Inside, enjoy carpet-free living with upgraded hardware throughout, professionally designed custom paneling and closets, chic light fixtures, and newer upgraded stainless steel appliances. The convenient second-floor laundry room adds extra functionality. The fully fenced backyard is designed for balance--half professionally interlocked, half green space--perfect for entertaining or relaxing. The basement offers in-law suite or rental income potential, adding long-term value. **Location, location, location.** Steps to top-rated schools, community centre, trails, parks, and all amenities including Upper Canada Mall, Costco, the GO Station, and both HWYs 400 and 404! ** BUYER INCENTIVE AVAILABLE To Save Buyer Thousands! ** (id:61852)
Corcoran Horizon Realty
8568 Champlain Drive
Niagara Falls, Ontario
Beautiful, spacious lot with mature trees, with a charming bungalow situated in the serene and picturesque Niagara Chippawa area. This 3 bedroom home offers warmth, comfort, and timeless appeal. Featuring an eat in kitchen, 3 bedrooms, 1 bathroom, a fully finished basement that has a nanny suite, including a kitchen, bedroom, bathroom and separate laundry. Complete with a detached 2 car garage. Close to parks, schools, fire station, Welland & Niagara River! Don't miss the opportunity to call this lovely home and neighbourhood yours! (id:61852)
Exp Realty
260 Princess Royal Court
Oakville, Ontario
Rarely available beautifully upgraded 4+1 bedroom, 4 bathroom home located on a quiet, family-friendly court on pie-shaped lot in sought-after College Park neighbourhood. The Attractive Floor Plan offers over 3,500 square feet of living space. The home has been exceptionally well maintained by its owners and includes numerous upgrades: hardwood flooring, new doors and frames, updated staircase, modern pot lights, enhanced insulation in attic and basement, a tankless water heater, new floor tiles, wood composite siding, 200 AMP electrical panel, the list can go on. The Main floor features a formal Sitting Room, an inviting Dining Room, a Laundry area, a bright and spacious Eat-In Kitchen that connects to a welcoming Family room with Gas Fireplace. The Kitchen features freshly painted custom cabinetry, new countertops, S/S Appliances, new floor tiles and a Breakfast Area with extra cabinetry and a built-in wine rack. Both the Family Room and Kitchen have walkouts to the private and fully fenced backyard, which boasts a saltwater pool, large Patio for dining and lounging with BBQ gas line, a cozy Muskoka corner, beautiful perennial gardens, large trees, new fencing, and a shed - everything needed for relaxing, entertaining and kids' play. The Second Floor has beautiful new Hardwood Floors throughout, a large Primary Bedroom with a walk-in closet and a four-Piece Ensuite Bath, three additional well-sized Bedrooms, and a five-piece Bathroom. The Finished Basement offers a Recreational Room, a Bedroom, a Powder Room, Cold Room, Large Furnace Room, and plenty of Storage. Close to Top-ranked schools such as Sunningdale PS and White Oaks HS and convenient access to the 16 Mile Creek trail system, Oakville GO Station, Major Highways, and Public Transit. Enjoy Relaxed and Comfortable Living in this beautiful pocket of College Park! (id:61852)
Royal LePage Real Estate Services Ltd.
1282 Gary Avenue
Sudbury Remote Area, Ontario
All brick bungalow in the heart of New Sudbury-beautifully renovated and move-in ready! This bright, open-concept family home offers 3 bedrooms on the main level plus 2 oversized bedrooms downstairs, with two full bathrooms (one on each level) for everyday convenience. Enjoy a spacious living room anchored by a large picture window that floods the space with natural light, and a gourmet eat-in kitchen featuring stainless steel appliances, warm wood cabinetry, and a functional layout designed for real life.Step out through patio doors off a main-floor bedroom to your deck and deep, private yard-perfect for morning coffee, summer BBQs, and relaxing evenings. The 2022 renovation includes vinyl flooring throughout and designer paint colours, plus a renovated 2-bedroom lower level with a 3-piece bath and potential to add a kitchen for extended family living or future rental income.Outside, you'll love the fully insulated massive detached garage and oversized paved driveway-ideal for multiple vehicles, hobbies, or all the "toys." Valuable updates include roof shingles (within the last 6 years) along with newer windows, furnace, and flooring. Set on a prime corner lot, this home sits directly across from a park and backs onto a school yard, offering a rare mix of convenience, community, and privacy-with a fenced backyard that runs extra deep.Option to purchase fully stocked and furnished.* (id:61852)
Sutton Group-Admiral Realty Inc.
48 - 860 Rymal Road E
Hamilton, Ontario
Beautifully renovated and truly move-in ready 3 bedroom, 2.5-bath townhome delivering outstanding value in a desirable, family-oriented neighbourhood. Thoughtfully upgraded and meticulously maintained, this home offers the perfect balance of comfort, style, and everyday practicality. From the moment you arrive, you'll appreciate the pride of ownership and thoughtful updates throughout. Step inside to discover hardwood floors that flow seamlessly through the bright and spacious main living areas. The stunningly updated kitchen is both stylish and functional, featuring modern finishes, abundant cabinetry, and excellent prep space - perfect for everyday living and effortless entertaining. Upstairs, three generously sized bedrooms provide comfortable retreats for the whole family. The fully finished basement adds impressive versatility with a large recreation room, space for an office and a 3-piece bathroom - ideal for guests, in-laws, or a teen retreat. Enjoy added peace of mind with major updates including a new furnace (2025) and new front and patio doors (2022). The low condo fee delivers outstanding convenience, covering your water, exterior maintenance such as snow removal on sidewalks and roads, lawn care and trimming, eavestrough cleaning, tree maintenance, and general outdoor upkeep - making for truly low-maintenance living. Exceptionally located near top-rated schools, public transit, shopping, and quick access to The Linc, this turnkey home offers the perfect blend of comfort, style, and location. (id:61852)
RE/MAX Real Estate Centre Inc.
78 Forest Creek Drive
Kitchener, Ontario
If you've been looking for space to grow, room to gather, and a backyard that actually feels like an escape, this Doon South home delivers that balance beautifully. With a fully finished basement complete with side entrance, a saltwater in-ground pool, and thoughtful upgrades throughout, all while backing onto a trail. Check out our TOP 7 reasons why this home stands out long-term:#7: LOCATION: Nearby nature and trails, parks and schools - all within walking distance. #6: CURB APPEAL & LOT: From the beautifully finished front steps and walkway to the mature landscaping and double driveway, this home has presence. A double-car garage gives you everyday convenience, while backing onto a trail gives you peace and tranquillity. #5: BACKYARD LIVING: A 28 x 16 saltwater in-ground pool anchors the yard, complemented by a deck with a pergola, a fire pit area, and lush landscaping. 4: MAIN FLOOR WARMTH: There are faux wood beams in the living room, custom built-ins, a vaulted ceiling, crown moulding, and upgraded lighting that elevate the entire space. The main-floor powder room features a barn door and accent walls for added character, and the flow between the living, dining, and kitchen feels natural and connected.#3: EAT-IN KITCHEN: The kitchen features stainless steel appliances, quartz countertops, a stone accent wall, and under-cabinet lighting. Patio doors connect directly to the backyard. The adjacent dinette with a stone accent wall and the formal dining room are perfect for hosting family and friends. #2: BEDROOMS & BATHROOMS: Upstairs, there are 3 well-appointed bedrooms, including a primary suite with a walk-in closet and a 5-pc ensuite. The remaining bedrooms share a 4-piece main bath. There's also a custom 2nd-floor laundry room with built-ins, #1: FINISHED BASEMENT: The fully finished basement with a side entrance offers a rec room, bar, laundry, the 4th bedroom, a 3-pc bathroom and a flexible layout that could accommodate extended family or guests. (id:61852)
RE/MAX Twin City Realty Inc.
#3 - 337 Beach Boulevard
Hamilton, Ontario
What an incredible opportunity to live the beach lifestyle in this gorgeous Cape Cod inspired townhome with stunning lake views. Incredible light fills this beautiful open concept and bright 3 storey town home. There are two generous sized bedrooms and two full baths. All three levels are beautifully appointed. The main floor has a fabulous modern kitchen with hardwood floors throughout dining and living room and a walkout to deck with incredible views of the lake. All three levels have these direct views including the ground floor which has a walkout to patio and yard. This lovely cared for home truly shows pride of ownership and has thoughtful upgrades throughout. The third floor bathroom was updated in 2023, and carpets and ducts were cleaned (2026), The location is unmatched close to highly regarded St David Catholic School. Enjoy the approx 13km beachfront trails and sandy beach for sunset walks and biking that extends to the Burlington waterfront. Easy access to major highways and shopping. (id:61852)
RE/MAX Aboutowne Realty Corp.
1007 - 128 King Street N
Waterloo, Ontario
Bright and well laid out 1 Bedroom + Den suite at 128 King St N with desirable south-facing exposure and open views. The unit features a practical floor plan with a modern kitchen offering full-height cabinetry, quartz countertops, stainless steel appliances, and plenty of storage. The kitchen opens into a comfortable living and dining area with access to a private balcony, bringing in great natural light throughout the day. The primary bedroom includes large windows and a closet, while the separate den is ideal for a home office, study space, or occasional guest use. A clean four-piece bathroom and in-suite laundry add everyday convenience. One locker is included. No parking. The unit is vacant and ready for immediate occupancy. The building offers 24-hour concierge, fitness facilities, party and media rooms, rooftop terrace with BBQ area, bike storage, and EV charging stations. Excellent location close to universities, transit, shopping, and restaurants. A solid option for end-users or investors looking for a well-positioned property in Waterloo. Living/Dining & Bedroom Photos are virtually stagged. (id:61852)
RE/MAX Real Estate Centre Inc.
78 Cook Street
Kawartha Lakes, Ontario
Walkout Basement with Separate Entrance | In-Law Suite Potential | Backing Onto Greenspace Located in one of Lindsay's most sought-after, family-friendly neighbourhoods, this spacious 3+1 bedroom, 4-bathroom home offers comfort, flexibility, and exceptional lifestyle value. Designed for modern family living, the main floor features separate living and family rooms, ideal for entertaining, relaxing, or working from home. Cherry hardwood flooring adds warmth and timeless appeal throughout the principal living areas. The open-concept kitchen and dining area serves as the heart of the home and includes a walkout to a large deck overlooking the backyard, perfect for morning coffee, summer barbecues, and enjoying the peaceful natural surroundings. A main-floor laundry room with garage access and interior entry to the basement adds everyday convenience, while the double attached garage provides ample parking and storage. The fully finished basement is completely set up for an in-law suite and includes a separate walkout entrance to the backyard, creating a private, functional living space ideal for extended family, an adult child, or guests. This versatile lower level significantly enhances both usability and long-term value. Backing directly onto the Kawartha Trans Canada Trail, the backyard offers a quiet, private greenspace setting with access to scenic walking and biking trails-an increasingly rare feature for buyers seeking outdoor lifestyle amenities close to town. 2025 updates: all new appliances, new stair carpeting, new toilets in two bathrooms, most window inserts replaced (excluding basement), upgraded gas line for BBQ, furnace humidifier, new kitchen sink, pull-down blinds, smart garage door opener, smart doorbell camera, and smart thermostat. This home delivers on space, flexibility, and location, with standout features including a walkout basement, separate entrance, in-law suite potential, and greenspace backing-a true must-see in Lindsay. (id:61852)
RE/MAX Rouge River Realty Ltd.
588 Beckview Crescent
Kitchener, Ontario
MILLION DOLLAR VIEW & BACKING ONTO GREENSPACE! WALKOUT BASEMENT. EXECUTIVE HOME WITH 5+3 BEDROOMS. LEGAL 3-BEDROOM BASEMENT APARTMENT. OVER 4000SF OF LIVING SPACE. Welcome to 588 Beckview Crescent, Kitchener - a truly exceptional two-storey home offering space, versatility, and upscale finishes throughout. This impressive residence features 8 bedrooms and 7 bathrooms, ideal for large families, multi-generational living, or savvy investors. The carpet-free hardwood main floor is bright and inviting, offering a convenient 2-piece bath and a spacious open-concept family and dining area anchored by a cozy gas fireplace and filled with natural light. The chef-inspired kitchen showcases a large island, ample cabinetry, stainless steel appliances, and a walkout to the back deck-perfect for everyday living and entertaining. Upstairs, you'll find five generously sized bedrooms, including a luxurious primary suite with a 5-piece ensuite and two walk-in closets. Two bedrooms share a Jack & Jill 3-piece bathroom (one with a walk-in closet), while another bedroom enjoys a private 4-piece cheater ensuite. A conveniently located second-floor laundry room completes this level. The fully finished legal basement adds incredible value, featuring three bedrooms, each with its own 3-piece ensuite, a bright recreation room, kitchen, ample storage, and a rare walkout basement. Additional highlights include parking for 5 vehicles, a double-car garage, no rear neighbours, and a private backyard overlooking peaceful greenspace. A rare opportunity in a sought-after Kitchener neighbourhood-this home truly checks every box. (id:61852)
RE/MAX Twin City Realty Inc.
18 House Lane
Hamilton, Ontario
This 2,137 sq ft, fully renovated 4-bedroom, 2.5-bath home in the Meadowlands offers the perfect blend of space, style, and functionality. Step into a bright, open main floor with a welcoming foyer, formal dining area, spacious living room, and a modern eat-in kitchen featuring brand new stainless steel appliances-ideal for family life and entertaining.Upstairs, all four bedrooms are generously sized, anchored by a luxurious primary suite with walk-in closet and 4-piece ensuite with soaker tub. Enjoy the convenience of bedroom-level laundry.Outside, the double driveway provides ample parking, and the location can't be beat-just steps to parks, top-rated schools, the Meadowlands Power Centre, and quick access to Highway 403 and the Lincoln Alexander Parkway.A move-in-ready home with thoughtful renovations and a functional layout designed for families. Don't miss this opportunity to make it your own. (id:61852)
Homelife Silvercity Realty Inc.
1007 - 128 King Street N
Waterloo, Ontario
Welcome To One 28 Condos On King Street. This Luxury 1 Bedroom + Den Condo Located Just Minutes From Downtown Waterloo, Wilfrid Laurier, University Of Waterloo & Technology Park. Bright & Open Concept Modern Functional FP With Spacious Living, Dining, Kitchen Area, 9'Ceilings Throughout & Walk Out To Balcony With Unobstructed View. This Unit Also Comes With A Spacious Den That Can Be Converted Into A Second Bedroom. Tenant pays all utilities. Living/Dining & Bedroom photos are virtually stagged. (id:61852)
RE/MAX Real Estate Centre Inc.
324 - 350 Quigley Road
Hamilton, Ontario
This completely renovated unit is the one you have been waiting for. Beautifully updated with thoughtful touches throughout. When you stepthrough the door, you will find the kitchen has been opened up providing a breakfast bar, Stone Counters, a hidden dishwasher, extra cabinets,all-in-one washer & dryer, built-in microwave and elegant light fixture. In the open concept living room/dining room there is a feature wall sureto capture your attention. The surprises don't stop there...when you head upstairs, the show stopper is the ultra modern bathroom with alighted mirror and all the spa like jets in the shower. 3 Bedrooms include a spacious master bedroom with 2 other rooms that can be bedroomsor envision your office. There are lots more upgrades for you to see in this unit, including flooring, baseboards, lightening and more. On thisside of the building, you have breathtaking views of Lake Ontario from your balcony. The outdoor sky streets make this home feel like atownhouse. It comes with underground parking, and a large storage locker. There is also a pantry inside the unit. Feel at home with Bikestorage, community gardens and BBQ's, covered basketball nets and a party room. A major plus is that the building is pet friendly! Close togolf, parks, trails, streams and just a minute to the Redhill and a few exits to the QEW or LINC. The New Confederation GO station is also just a few mins away for an easy commute. (id:61852)
RE/MAX Escarpment Realty Inc.
2 Mockingbird Lane
Hamilton, Ontario
Step into this stylish end-unit townhome with 1,310 sq. ft., 3 bedrooms, 2.5 bathrooms, and 2-car parking. The open-concept main floor shines with 9-ft ceilings, a bright living and dining area, and a modern kitchen featuring a large island, stainless steel appliances, upgraded cabinetry, and pot lights. Powder room and backyard access make everyday living effortless. Upstairs, the primary suite impresses with a walk-in closet and 3-piece ensuite. Two additional bedrooms, full bath, and second-floor laundry complete the home. Enjoy family-friendly living across from Winona Park, with Escarpment views and walkable access to the Peach Festival. Close to shopping, dining, Costco, Fifty Point Marina, future GO Station, and quick QEW access. Furnished option available-move in and start enjoying! (id:61852)
Real Broker Ontario Ltd.
9305 Eagle Ridge Drive
Niagara Falls, Ontario
Welcome to this executive 4-bedroom, 4-bathroom detached 2-storey home, built in 2016 and located in the prestigious Fernwood Estates subdivision in Niagara Falls. Step inside to find rich, dark hardwood flooring throughout both the main and second floors, with no broadloom anywhere in the home. Nine-foot smooth ceilings and pot lights on the main level create a bright, upscale feel, while the impressive open-to-above foyer sets the tone for the rest of the home. The gourmet kitchen is a chef's dream, featuring granite countertops, a stylish backsplash, a breakfast bar, and stainless steel appliances. Porcelain tiles highlight the foyer and spacious laundry room, which also provides a walkout to the double-car garage. Upstairs, the large primary suite offers a luxurious 5-piece ensuite bath and a walk-in closet. Three additional well-sized bedrooms share a third 4-piece bathroom. The finished lower level, accessible via a separate walk-up through the garage, offers vinyl flooring, a large recreation/family room, a potential fifth bedroom, a full 3-piece bathroom, and a cold room for extra storage. The exterior is equally impressive, featuring a stone and stucco finish, an exposed aggregate driveway with parking for four vehicles, and a covered concrete patio ideal for outdoor entertaining. Built with style and functionality in mind, this 2016 home combines elegance, comfort, and premium finishes throughout. (id:61852)
Icloud Realty Ltd.
Upper - 24 Tara Crescent
Thorold, Ontario
Bright and spacious 2 bedroom main level unit in a duplex. Close proximity to Brock Uni, Mel Swart Park and Lake Gibson. Tenant to split utilities with basement tenant 50/50. Parking available. (id:61852)
RE/MAX Escarpment Realty Inc.
1300 Meredith Avenue
Mississauga, Ontario
Double-Wide Lot - First time ever offered for sale! 1300 Meredith Ave presents a rare opportunity to secure a true generational property in the heart of Mississauga. Set on an exceptional double-wide lot, this property offers space, frontage, and flexibility that are increasingly difficult to find. Whether you envision renovating, building new, or exploring a future severance (buyer to complete due diligence), the canvas is here - wide, deep, and full of potential. The lot alone sets this property apart, providing the scale required for thoughtful design, expanded living space, or a custom build tailored to modern needs. Owned by the same family since day one, this is the first time the property has ever come to market. Located on a quiet, established street surrounded by mature trees and well-kept homes, you're walking distance to schools, parks, shopping, and minutes to major highways, and transit. The setting balances neighborhood charm with urban convenience. For builders, investors, or end-users looking to design and seek approvals for something truly special, this is a rare chance to start with the right foundation: land, frontage, and location. Properties with this width and pedigree rarely become available. (id:61852)
Keller Williams Referred Urban Realty
4203 - 3975 Grand Park Drive
Mississauga, Ontario
Welcome to Suite 4203 at 3975 Grand Park Drive - where elevated living meets breathtaking, unobstructed south-facing views. Perched high above the city, this stunning residence offers clear panoramic views stretching toward the lake, filling the space with natural light from sunrise to sunset. The expansive south exposure ensures a bright, airy atmosphere that truly sets this suite apart. Inside, the thoughtfully designed layout delivers exceptional versatility. Whether you're working from home, hosting guests, or creating a space that evolves with your lifestyle, this floor plan adapts seamlessly to your needs. The open-concept living and dining area flows effortlessly, creating the perfect environment for both quiet evenings and entertaining. The modern kitchen features sleek cabinetry, contemporary finishes, and functional prep space - ideal for everyday living. The bedroom offers a private retreat, while the additional space can easily function as a home office, guest area, or creative studio. Step onto your private balcony and take in uninterrupted south-facing skyline views - a rare feature that adds both serenity and long-term value. Residents enjoy access to premium amenities including a fully equipped fitness centre, party room, 24-hour concierge, and a standout saltwater indoor pool - offering a spa-like experience right at home. Located in the heart of Mississauga, just minutes to Square One, transit, dining, parks, and major highways, this address combines urban convenience with elevated comfort. A rare opportunity to own a versatile, view-filled suite in one of Mississauga's most vibrant communities. (id:61852)
Royal LePage Signature Realty
439 Bluesky Crescent
Mississauga, Ontario
3 Compelling Reasons You'll Truly Love Calling This Beautiful 3-Bedroom Detached Home Yours: 1. Best-Value Detached Home Under $1M - Enjoy The Privacy Of A True Detached House With A Spacious Yard, Offering Significantly More Outdoor Space And Separation Than A Townhouse Or Semi. 2. Newly Renovated Basement With Separate Entrance - Perfect As A Self-Contained Rental Apartment Or In-Law Suite, Delivering Excellent Flexibility And Strong Income Potential. 3. Exceptionally Well Maintained With Numerous Upgrades - Freshly Painted And Completely Move-In Ready, This Turnkey Property Offers Comfort, Functionality, And Solid Long-Term Value. Offering 1,086 Sqft Above Grade Plus Approximately 500 Sqft Of Finished Basement Space, This Home Provides Over 1,500 Sqft Of Functional Living Area. Don't Miss This Incredible Opportunity To Secure A Detached Home In One Of Mississauga's Most Desirable Family-Friendly Communities, Just Minutes To Heartland Town Centre, Square One Shopping Centre, Erin Mills Town Centre, And Scenic Green Spaces Like Meadowvale Conservation Area And Lake Aquitaine Park, With Easy Access To Highways 401, 403, And 407 Plus Convenient Public Transit For Effortless Commuting. ******Recent Upgrades: AC (2025), HWT(2025), Newly Renovated Basement, New Countertop, Potlights, Ceiling Lights, Popcorn Ceiling Removed On Main, Freshly Painted, New Over-The-Range Microwave, Newer Washer & Dryer, Newer Backyard Shed ($3,000), Roof (2016) (id:61852)
Homelife Golconda Realty Inc.
1 - 591 Turner Drive
Burlington, Ontario
3 bedroom unit on a quiet street in the Longmoor community, perfect for any family. Large bay window with exclusive use of private backyard and parking for 2. Easy access to QEW and Appleby GO station. Major amenities, schools and local parks all within walking distance. (id:61852)
Royal LePage Signature Realty
3390 Fountain Park Avenue
Mississauga, Ontario
STUNNING CHURCHILL MEADOWS GEM! ?? This sun-drenched, fully renovated 3+1 bed, 4-bath semi-detached home is a showstopper. Experience the grand "Wow" factor of soaring Cathedral Ceilings in the open-concept living/dining area, beautifully accented by rich hardwood floors.The heart of the home features a functional kitchen with a breakfast bar that flows into a bright breakfast area with a walk-out to a private, fully-fenced yard. Relax by the gas fireplace in the cozy main-floor family room. Upper Level: Features a massive Primary Retreat (16' x 10'ft) with a 4pc ensuite. Bonus: Professionally finished basement with a 4th bedroom and full washroom-perfect for guests or a home office. Rare 3-car parking! Steps to top-rated schools, parks, and the Rec Centre. Your dream home awaits! The home features a professionally finished basement apartment with a legal separate entrance, providing outstanding flexibility for extended family, in-law suite potential, or income opportunities. Recent upgrades enhance both style and comfort, making this home truly move-in ready, separate laundry for the basement apartment. Enjoy the rare benefit of 3-car parking, along with a prime location close to top-rated schools, parks, shopping, transit, and major highways. A fantastic opportunity in one of Mississauga's most desirable neighborhoods! (id:61852)
Icloud Realty Ltd.
76 Yellow Avens Boulevard
Brampton, Ontario
Over 3,000 Sq Ft | 160' Deep Ravine Lot | No Homes Behind Fabulous home on a premium 160' deep ravine lot offering exceptional privacy and a resort-style Muskoka setting in the city. Featuring 9' ceilings on the main floor, hardwood flooring (no carpet), porcelain tiles, fireplace, and an updated kitchen with stainless steel appliances, backsplash, and separate pantry room. 4 Bedrooms | 5 Bathrooms Primary bedroom with 6-pc ensuite & walk-in closet 2nd bedroom with private 4-pc ensuite 3rd & 4th bedrooms with semi-ensuite 2nd floor laundry + study area. Separate entrance to semi-finished basement with 3-pc washroom - great in-law or future income potential. Security cameras, large deck, and backing onto ravine for ultimate privacy. Walking distance to park, places of worship, grocery stores, banks, healthcare, public transit, schools & more. A rare opportunity offering space, upgrades, and an unbeatable location. (id:61852)
RE/MAX West Realty Inc.
2 Ostrander Boulevard
Halton Hills, Ontario
Welcome to 2 Ostrander Blvd, a beautifully updated home offering tasteful finishes and versatile living space thru out. This home is located in a family friendly neighbourhood, walking distance from GO Train. The bright main lvl features h/w floors and a modern open-concept living or dining area with a designer chandelier, wall niche for media, and sliding patio doors leading to a bright sunroom living space with lam floors, ceiling fan, track lighting, bamboo blinds, and three walls of wdws overlooking the backyard giving you that summer feeling year round. The contempory European-inspired kitchen showcases granite countertops with a sunken sink, counter overhang for seating, off-white cabinetry with s/s hardware, chrome pendant lighting, European-sized two-burner convection cooktop and wall oven, built-in d/w and built-in fridge. The spacious primary bdrm offers dual entrances incl a stylish barn door, built-in closet organizers, California shutters, h/w flooring, and window alcove useful to add add'l storage. The 2nd bdrm features h/w floors, California shutters, and updated lighting. The main bath has a shower tub combo and has been tastefully renovated with updated fixtures, pedestal sink, modern lighting, and designer wallpaper. The fully fin bsmt expands your living options with a bright rec room, add'l office or optional bedroom, and a 2nd full kitchen complete with center island, butcher block counters, stainless and black appliances (2021 stove), double sink, and ample cabinetry-ideal for extended family or potential in-law setup. A three-piece bath, dedicated laundry area with newer washer (2026) and steam dryer (2024), and generous storage complete the lower level. Outside, enjoy a charming white picket fence yard, stone patio, garden beds, fire pit and gated access to the side and garage. With new front and side doors and thoughtful upgrades throughout, this move-in ready home offers comfort, character, and flexible living in a desirable location. (id:61852)
Royal LePage Meadowtowne Realty
401 - 25 Cordova Avenue
Toronto, Ontario
Welcome to Westerly 1 at 25 Cordova Avenue, where contemporary design meets everyday convenience in the heart of Islington-City Centre West. This brand-new 2-bedroom plus den suite offers approximately 699 sq. ft. of thoughtfully designed interior space, featuring a bright, carpet-free layout and modern finishes throughout. The sleek kitchen is equipped with built-in stainless steel appliances and contemporary cabinetry, flowing seamlessly into the combined living and dining area. Floor-to-ceiling windows enhance natural light and create an open, inviting atmosphere ideal for both daily living and entertaining. The primary bedroom features a walk-in closet and floor-to-ceiling window, while the enclosed den provides flexible space suited for a home office or guest area. A modern 4-piece bathroom is finished with clean tilework and a streamlined vanity. In-suite laundry is conveniently located in a dedicated closet, and one exclusive underground parking space is included. Residents enjoy access to premium amenities including a fitness centre, business centre, guest suites, party and meeting rooms, and concierge service. Ideally situated steps from Islington Station, parks, schools, and everyday conveniences, this suite offers comfortable, well-connected urban living in a highly desirable Etobicoke community. (id:61852)
Royal LePage Real Estate Associates
1235 Mulroney Heights
Milton, Ontario
Welcome to 1235 Mulroney Heights! Located in Milton's highly sought-after, family-friendly Ford community, this beautiful 4-bedroom, 3-bathroom two-story end-unit townhouse truly feels like a semi. Thanks to its prime end-unit positioning, the home features extra windows that flood the open-concept living space with fantastic natural light throughout the day. The main floor features a den that can be used for an office or additional living area. Upstairs, you'll find four generously sized bedrooms, offering plenty of space for a growing family or a dedicated home office. Downstairs, the expansive, unfinished basement is a complete blank canvas - prime for a custom renovation to have potential rental income or create your dream rec room, home gym, and/or additional living space. The spacious primary bedroom offers a walk-in closet and a private en-suite bathroom. The kitchen features ample counter space and an island. Fully fenced backyard. Conveniently located near schools and parks. New Laminate Flooring upstairs (2026). Main & 2nd floor walls, trims and baseboards freshly painted (2026). New carpet on stairs (2026). Walking Distance to Schools and Close to Milton Hospital, Shopping Centre (Toronto Outlet Mall), Go station. (id:61852)
Right At Home Realty
3591 Kelso Crescent
Mississauga, Ontario
An exceptionally rare find - the ultimate place to grow your family, a home you won't see often on the market! This private end-of-row detached residence, offers the coveted luxury of a backyard with direct gated access to Tom Chater Park and scenic walking trails - perfect for kids and families to play safely and stay active. Sunlight fills every corner of this east facing home, making it bright, warm, and inviting all day. Step into the spacious foyer featuring elegant porcelain flooring with custom mosaic detail and direct garage entry, offering effortless daily flow. The main floor connects seamlessly between a formal living room, cozy family room with fireplace, and a separate formal dining room - ideal for hosting or everyday family living. A well-designed mudroom with side backyard access adds comfort and convenience. The fully renovated custom kitchen combines style and practicality, with soft-close cabinetry, under-cabinet lighting, quartz countertops and backsplash, crown molding, display cabinets with a coffee station, and a striking floating island. The sunny breakfast area opens onto a large deck overlooking a private, beautifully landscaped backyard framed by mature greenery, just steps from the park - a perfect indoor-outdoor space for family gatherings and playtime. Upstairs, four generous bedrooms with hardwood floors provide plenty of room to grow. The primary suite features a large walk-in closet with built-ins and an updated ensuite, while the additional three bedrooms are bright, spacious, and family-ready. The finished basement adds incredible versatility with a large recreation area featuring an electric fireplace - perfect for cozy winter evenings with the family, a private office, kitchenette, and full three-piece bathroom - ideal for entertaining, extended family, or a work-from-home setup. Top schools, parks, and recreation are nearby, with shopping, Costco, and easy access to Hghw403/407. Move in ready home is rare. Erin Mills gem. (id:61852)
Royal LePage Terrequity Realty
1551 Warland Road
Oakville, Ontario
Welcome to 1551 Warland Rd, a stunning custom-built bungaloft in the heart of highly sought-after South Oakville. Nestled just a 5-minute walk from Coronation Park and the serene shores of Lake Ontario, this exceptional residence offers over 5,700 square feet of meticulously finished living space, blending luxury, comfort, and modern convenience. Step inside to discover an inviting main floor where primary rooms exude elegance with coffered ceilings, expansive picture windows flooding the space with natural light, and rich hardwood flooring. The gourmet kitchen is a chefs dream, featuring top-of-the-line JennAir appliances, including dual dishwashers, a gas stove with a custom hoodfan, side-by-side fridge, built-in oven, and microwave. A butlers pantry and servery seamlessly connect the kitchen to the dining room, perfect for effortless entertaining. The bathrooms elevate luxury with quartz countertops, undermount sinks, sleek glass shower enclosures, and heated flooring for year-round comfort. The primary suite, conveniently located on the main level, offers a tranquil retreat with sophisticated finishes and ample space. Downstairs, the lower level impresses with a custom wet bar and wine room, ideal for hosting guests, alongside a dedicated exercise room for your wellness needs. Every detail has been thoughtfully designed to enhance your lifestyle. Step outside to the backyard oasis, where an outdoor patio steals the show with a custom pizza oven, built-in barbecue, and a covered area featuring a cozy fireplace perfect for al fresco dining or relaxing evenings under the stars. Located in one of Oakville's most desirable neighborhoods, this bungaloft combines timeless craftsmanship with modern amenities, all just steps from parks, lakefront trails, and the vibrant South Oakville community. (id:61852)
RE/MAX Your Community Realty
435 Kettleby Road
King, Ontario
435 Kettleby Road is a rare offering where history and home intertwine. Once owned and operated by blacksmith John Stone Clift in the late 1800s, the property carries the legacy of a trade that helped shape the community. The thoughtfully updated main residence blends historic charm with modern comfort. The home features two bedrooms, including a spacious primary retreat with a large walk-in closet (converted from a 3rd bedroom) and 5-piece ensuite. Bright living and dining spaces are filled with natural light, while the kitchen offers a walkout to a large deck with seating and cooking areas. A family room with vaulted ceilings overlooks the backyard and surrounding greenspace. The historic blacksmith shop has been beautifully reimagined as a unique secondary space full of character and possibility. Heated floors run throughout the expansive main level, featuring a bar, large dining table, and generous seating area for entertaining. The kitchen includes a Viking gas stove and hood, centre island, and three-panel undercounter fridge. Upstairs offers a spacious open concept space that can accommodated a seating area, bedroom with walk-in closet and 4-piece bathroom. Whether envisioned as a private studio, creative workspace, boutique business setting, or guest or in-law accommodation, the former workshop provides exceptional flexibility. A truly special property surrounded by the natural beauty of King Township, 435 Kettleby Road offers a rare combination of character and versatility-an opportunity unlike anything else on the market. (id:61852)
Royal LePage Rcr Realty
1201 Dartmouth Crescent
Oakville, Ontario
Welcome to this beautifully designed 4-bedroom freehold home offering over 2,000 sq. ft above grade. This home is thoughtfully planned living space and it is in one of Oakville's newest and most desirable communities. This exceptional home features spacious bedrooms, large sun-filled windows, and a highly functional layout ideal for modern family living. The contemporary kitchen boasts abundant cabinet space, stainless steel appliance, an island and ample prep areas-perfect for both everyday use and entertaining. Experience comfort in the expansive primary suite, showcasing a raised coffered ceiling and a fully upgraded spa-like ensuite with a soaker tub, glass stand-up shower, and double vanity. A spacious walk-in closet plus an additional closet provides ample storage. Enjoy the convenience of second-floor laundry and the lifestyle this location provides- Spacious unfinished basement with excellent layout and ceiling height, providing endless possibilities for future development and added living space. 200 Amp electrical upgrade offers enhanced capacity for EV charging, home offices, and more. Situated in a family-friendly neighbourhood close to top-rated schools, parks, trails, grocery stores, restaurants, and all essential amenities, with easy access to major highways for commuters. Just steps to a picturesque pond and scenic walking paths, offering the perfect blend of nature and convenience. A rare opportunity to own an exceptional home in one of Oakville's most sought-after new communities-don't miss it! Please Note: Some Pictures are Virtually Staged** (id:61852)
Royal LePage Signature Realty
22 - 120 West Beaver Creek Road
Richmond Hill, Ontario
Rare opportunity to own a bright, turnkey office unit in the desirable Beaver Creek Business Park. With frontage on West Beaver Creek and large windows flooding the space with natural light. The thoughtfully designed layout includes a conference room, four private offices, a kitchenette and a private bathroom. 18-foot ceilings allow for mezzaine (2nd floor) potential for added space. Seller is open to Vendor Take-Back financing, making this a rare and attractive opportunity for both investors and owner-users. (id:61852)
Exp Realty
48 Townline
Orangeville, Ontario
Welcome to 48 Townline, a truly charming Century Home built in 1890, where timeless character meets everyday comfort. From the moment you step inside, you'll appreciate the warmth and craftsmanship of a bygone era, showcased through soaring 9-foot ceilings, original pine plank floors, oversized baseboards, and classic crown mouldings that add elegance throughout. Set on a spacious in-town lot, this inviting property offers wonderful privacy and a peaceful outdoor retreat. Enjoy morning coffee or evening gatherings on the lovely deck, framed by mature surroundings that create a cozy, tucked-away feel-right in the heart of town. The generous driveway provides parking for up to five vehicles, making it easy to host family and friends. Location is everything, and this home delivers. Take a leisurely stroll to downtown Orangeville to explore local shops, restaurants, farmers' markets, schools, parks, and beloved summer festivals. Commuters will love the quick one-minute access to the Orangeville Bypass with seamless connections to Highway 10. Whether you're drawn to the charm, the convenience, or the lifestyle, this special home offers exceptional value and an opportunity to create lasting memories. Don't miss your chance to make it yours! (id:61852)
Royal LePage Rcr Realty
138 Keffer Circle
Newmarket, Ontario
Legal 2-Bedroom Basement Apartment in Prime Newmarket Location. Bright & freshly painted 2-bedroom legal basement apartment W/separate entrance located in a quiet and sought-after neighborhood- Yonge & Mulock! , Enjoy pot-lit living spaces W/spacious open-concept kitchen and living room, perfect for comfortable daily living. Bedrooms are quiet and private, thoughtfully separated from the living area by a hallway for added peace. Kitchen features full-size appliances including fridge, stove, and dishwasher. Includes a dedicated laundry room with washer, dryer, and bonus storage room. Stay comfortable year-round with central A/C. The unit offers a 3-piece bathroom, and 2 parking spaces on the private driveway. Soundproofed and fireproofed between floors. Legal and registered unit. Close to transit, shopping, parks, and schools. (id:61852)
Homelife Landmark Realty Inc.
921 - 270 Dufferin Street
Toronto, Ontario
Beautiful One Bedroom Suite At XO Condos Located In The Heart Of Liberty Village. Bright And Sun-Filled With Expansive Floor-To-Ceiling Windows Showcasing Unobstructed City Views. Elegant Finishes Throughout, Featuring 9 Ft Ceilings, Laminate Flooring, A Contemporary Kitchen, And A Designer Bathroom. Prime Downtown Location With Streetcar And TTC Right At Your Doorstep. Walk To Liberty Village, CNE, And Lake Ontario. Only 20 Minutes To The Financial District. Steps To Dufferin Mall, Trendy Shops, And Cafes Along King Street. Exceptional Building Amenities Including A Party Room And Fully Equipped Fitness Centre. (id:61852)
Sutton Group-Admiral Realty Inc.
11 Moorehead Crescent
Brampton, Ontario
**Rare Opportunity To Own! Spacious 2-Storey Detached Home W/ Dual Income-Generating Basements! Welcome To This Exceptional & Rarely Offered 2-Storey Detached Home, Perfectly Designed For Large Families & Savvy Investors Alike! Boasting Expansive Living Space & Outstanding Rental Potential, This Home Truly Has It All. Double-Door Entry Into A Bright & Spacious Open-Concept Living & Dining Area Combined. Cozy Family Rm W/ A Fireplace Perfect For Entertainment. Spacious, Modern Kitchen & Breakfast Area That Walks You Out To Yard. A Decent Size Den Perfect For Your Office Or Storage. A Powder Rm As Well. Hardwood Flooring Throughout The Main Floor. Upstairs, You'll Find Two Impressive Primary Bedrooms Each W/ Private 5-Piece & 4-Pc Ensuites & W/I Closets Plus 3 More Generously Sized Bedrooms & Another 4-Piece Bathroom. Adding Incredible Value Are Two Fully Finished Basements, Each W/ Its Own Separate Entrance. The First Unit Includes 1 Bedroom, A Full Kitchen, & A 4-Piece Bathroom. The Second Offers 2 Bedrooms, A Full Kitchen, & A 3-Pc. Bath. Combined, These Units Generate Potential Rental Income Of Up To $3,000 Monthly! Located Just 7 Mins Drive To Trinity Commons & 11 Mins To Bramalea City Centre. This Home Is Also Close To Parks, Schools, Restaurants, & Grocery Stores. Whether You're Looking For A Family Home W/ Space To Grow Or A Savvy Investment Opportunity, This Property Delivers On All Fronts. Don't Miss Your Chance To Make It Yours! (id:61852)
RE/MAX Real Estate Centre Inc.
1192 Dream Crest Road
Mississauga, Ontario
Welcome to 1192 Dreamcrest Road, in the heart of Mississauga's sought-after Heartland community. This exceptional family home offers approx seventeen hundred square feet above grade, plus a fully finished basement with separate entrance-ideal for extended family or income potential. Three spacious bedrooms upstairs, two more below, dual kitchens, and over one hundred fifty thousand dollars in high-end upgrades: custom cabinetry, premium flooring, modern fixtures. The neighborhood is unbeatable-quiet residential streets, excellent schools within walking distance, parks, shopping, and transit all close by. This rare combination of location, space, and quality won't last long. 2 Bedroom Basement with separate kitchen and washroom . (id:61852)
Executive Homes Realty Inc.
Main & 2nd - 1040 Foxtail Crescent
Pickering, Ontario
Corner Lot Backing On To Forest. 4 Bedrooms, 2 1/2 Baths. Finished Open Area In Bsmt. Access From House To Garage. Carpet Free Home, Hardwood And Ceramics Thru Out. 2nd Floor Laundry, 9 Ft Ceilings On M/f, Centre Island In Kitchen, S/S Appliances In Kitchen With Granite Counter, Gas Fireplace In Family Room, Crown Mouldings And Pot Lights., W/o To Deck From Breakfast Area. Mins To Hwy 407. Upgraded Home Shows Well. (id:61852)
Century 21 Percy Fulton Ltd.
1409 - 80 Absolute Avenue
Mississauga, Ontario
Beautiful corner unit featuring 2 bedrooms, 2 full bathrooms, offering over 870 sq. ft. of bright, open-concept living. This well-maintained home boasts 9-ft ceilings, dark engineered flooring, mirrored bedroom closets, and a modern eat-in kitchen with granite countertops, undermount sink, ceramic backsplash, kitchen appliances, and pantry. Walk out to a spacious balcony with breathtaking panoramic views, perfect for relaxing or entertaining.Enjoy exceptional building amenities including 24-hour security, fitness centre, indoor swimming pool, basketball court, spa and steam rooms, party/rec room, and more.Unbeatable location-steps to Square One, Celebration Square, YMCA, Central Library, Sheridan College, Mississauga & GO Transit, and minutes to Hwy 403/401 and the upcoming LRT.A fantastic opportunity combining space, views, amenities, and convenience. (id:61852)
RE/MAX Real Estate Centre Inc.
10 - 230 South Kingsway
Toronto, Ontario
Cozy Modern Apartment w/ in floor hydronic heating on polished concrete floors. Ensuite laundry. Quiet MultiPlex Building in Swansea. Tenant controls the heat while landlord pays the gas bill. (id:61852)
RE/MAX Ultimate Realty Inc.
215 Churchill Avenue
Toronto, Ontario
A Masterfully Reimagined Luxury Detached Residence Completely rebuilt from the studs with uncompromising attention to detail, this exceptional 3+1 Bedroom residence showcases refined design and superior craftsmanship throughout. Featuring all-new plumbing, a state-of-the-art HVAC system, upgraded electrical, premium new flooring, and professionally spray-foam insulated exterior walls, the home offers outstanding energy efficiency, comfort, and long-term performance Natural light pours through all-new windows, highlighted by a breathtaking panoramic living room features window and an impressive 8-foot sliding glass door that seamlessly extends the living space onto the private deck-creating an effortless indoor-outdoor lifestyle enhanced by Freshly sodded A fenced rear yard with lush green lawn, five-car parking including a single-car garage Throughout the home, all-new modern designer blinds provide privacy while enhancing the clean, contemporary aesthetic. The home offers two beautifully appointed modern 4 piece bathrooms thoughtfully designed with sleek finishes and elegant curb-less showers for a seamless spa-inspired experience. All bedrooms, along with the main entrance, feature custom- built-in closets complete with integrated drawers, offering both refined organization and sophisticated functionality. Two designer custom kitchens boast bespoke cabinetry, contemporary finishes, and elevated functionality-ideal for multi-generational living or a sophisticated in-law suite. Custom double-panel interior doors enhance the home's elegant aesthetic, while the grand luxury fibreglass main entrance door creates a striking first impression with enhanced security and curb appeal.This is not simply a renovation-it is a complete transformation. A rare opportunity to own a meticulously rebuilt, turnkey detached home offering modern luxury, comfort, and timeless sophistication. (id:61852)
Right At Home Realty
1415 - 135 Hillcrest Avenue
Mississauga, Ontario
Urban living meets everyday comfort in this stylish Mississauga condo. Offering 2 spacious bedrooms plus a sun-filled solarium, this home is designed for both functionality and lifestyle. The open living and dining area creates a welcoming flow, while the kitchen offers plenty of prep space for everyday meals for entertaining. The solarium, with its sweeping skyline views, doubles perfectly as a home office, studio, or reading retreat. Enjoy the convenience of en-suite laundry, underground parking, and sleek laminate flooring throughout. With a smart layout and plenty of natural light, this condo feels both bright and comfortable. Located just steps from Square One, transit, parks, and minutes to major highways, this address keeps you connected to everything Mississauga has to offer. Ideal for first-time buyers, investors, or downsizers looking for location and lifestyle in one complete package. (id:61852)
RE/MAX Aboutowne Realty Corp.
1804 - 83 Kennedy Road
Brampton, Ontario
Fabulous Starter Unit (id:61852)
Royal LePage Credit Valley Real Estate
28 Rose Avenue
Orillia, Ontario
Welcome to a masterpiece of modern luxury living, where every detail has been meticulously crafted to redefine sophistication in Orillia's charming and growing community. This stunning new-build semi-detached residence, completed in 2026 with the finest artisanal touches, offers an unparalleled blend of opulent design, expansive spaces, and cutting-edge amenities. Perfect for discerning families or professionals seeking a sanctuary of refinement amid the beauty of Lake Couchiching and the vibrant local lifestyle, this home is a testament to architectural brilliance and timeless style. The chef's kitchen is a showstopper: dazzling quartz countertops premium appliances, custom dove-gray shaker cabinetry with Matte black hardware s. Quartz continues throughout every bathroom, - no compromises, only perfection. Soaring 9-foot ceilings, walls of oversized windows, and ultra-luxury wide-plank vinyl plank flooring flow seamlessly throughout every level of this home - the ultimate fusion of timeless beauty and bulletproof durability. The upper level of this exquisite home is a true sanctuary of space and sophistication, featuring three generously oversized bedrooms that elevate everyday living to extraordinary comfort. The primary suite is a breathtaking retreat a sprawling custom walk-in closet boasting bespoke built-ins. The luxurious en-suite bathroom feels like a personal spa, with glass shower and dual quartz-topped vanities. This is more than a home - it's a legacy of luxury, built to inspire and endure in one of Ontario's most appealing communities. Schedule your private viewing today and elevate your lifestyle to extraordinary heights! (id:61852)
RE/MAX Hallmark Chay Realty
710 - 6 Toronto Street
Barrie, Ontario
Welcome to one of Barrie's most sought-after waterfront residences, perfectly positioned across from Kempenfelt Bay and steps to the marina, Centennial Beach, scenic waterfront trails, parks, and year-round recreation. Enjoy the best of downtown living with shopping, dining, patios, and entertainment just a short stroll away, while commuters will appreciate easy access to Highway 400, the Allandale Waterfront GO Station, and public transit. This 2-bedroom, 2-bathroom suite with a large den offers a bright and functional layout designed for comfort and flexibility. Natural light fills the open-concept living, dining, and kitchen space, flowing seamlessly to a private balcony where bay views create the perfect backdrop for morning coffee or evening relaxation. The spacious den provides an ideal home office, reading nook, or additional living space. The primary bedroom features generous closet space and a private ensuite, while the second bedroom and full bathroom offer comfort for guests or family. In-suite laundry adds everyday convenience. Freshly updated and move in ready, 2024 upgrades include new carpet, new paint throughout the unit, new light fixtures, new faucets, new doorknobs and hinges throughout, new cabinet knobs in kitchen and in bathrooms, new towel bars, and new kitchen backsplash. Residents enjoy a full suite of premium amenities, including an indoor pool, sauna, hot tub, fitness centre, party/games room, guest suites, visitor parking, and more. Underground parking and a storage locker complete this exceptional offering. A rare opportunity to enjoy waterfront scenery, downtown energy, and resort-style living in one unforgettable setting. (id:61852)
RE/MAX Crosstown Realty Inc.
