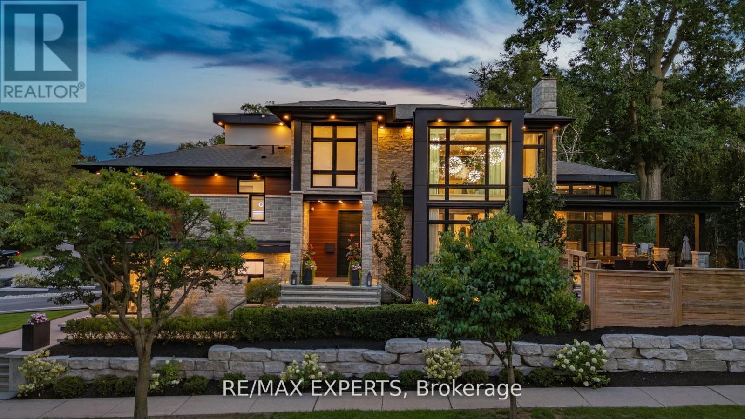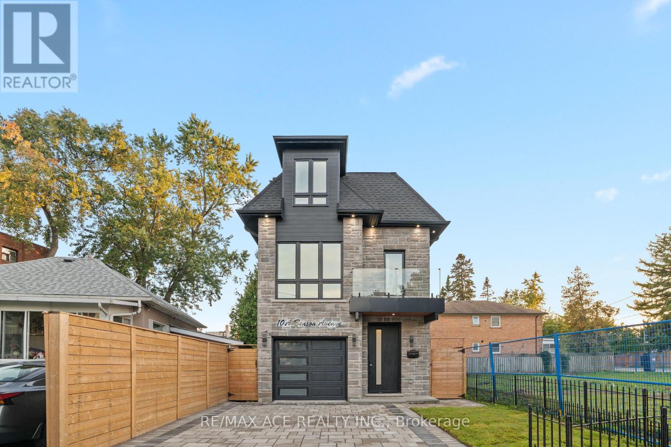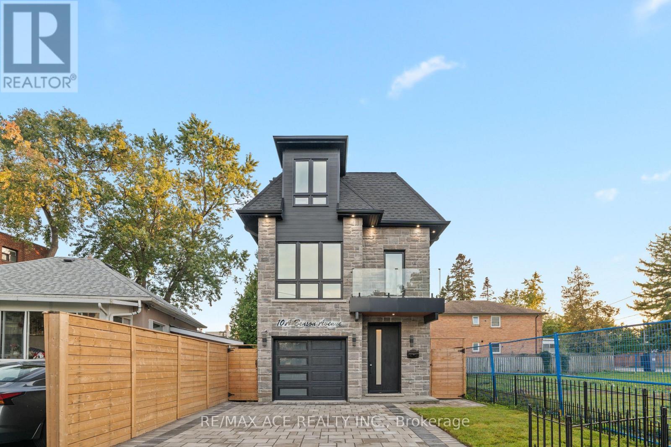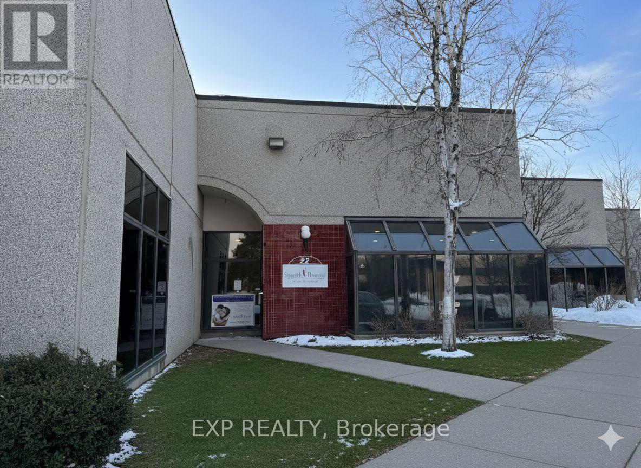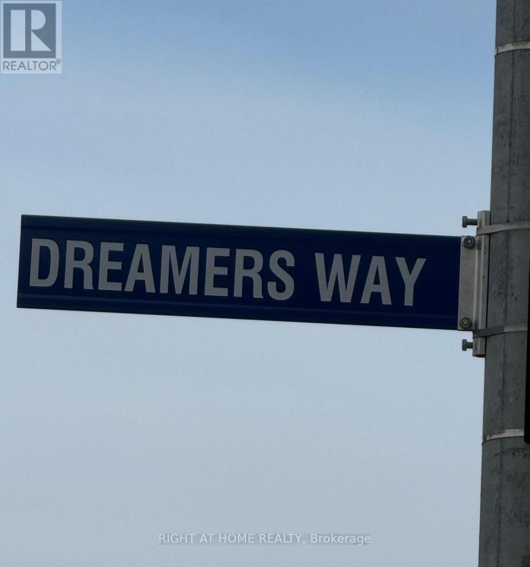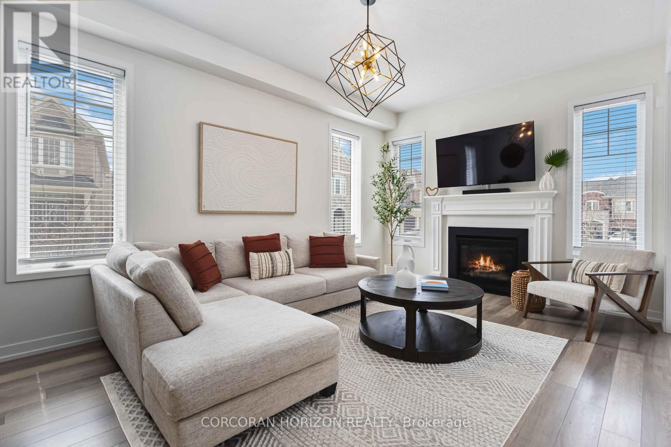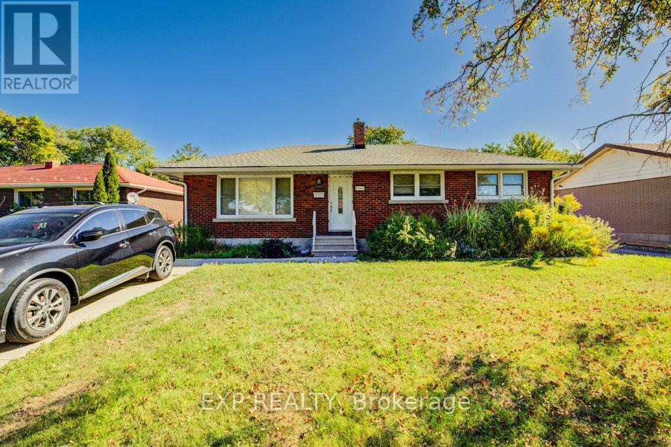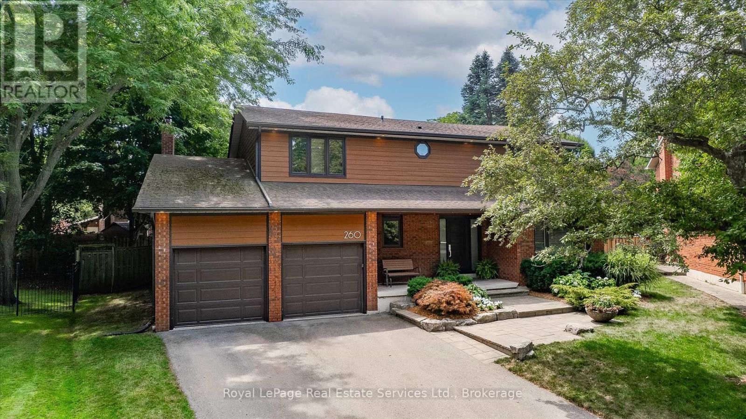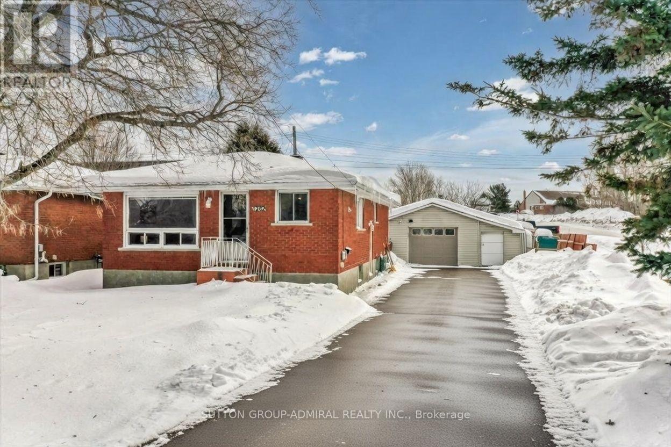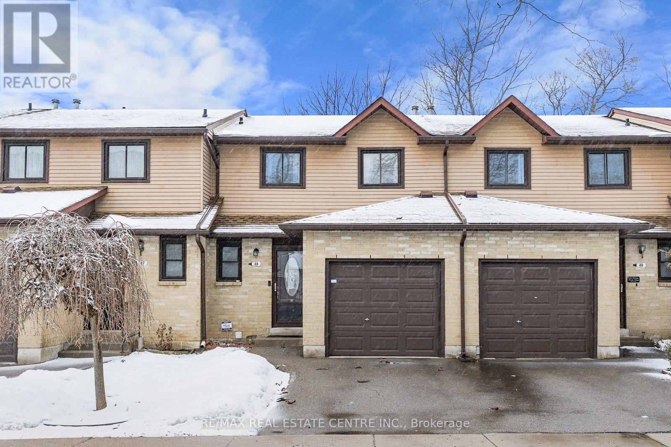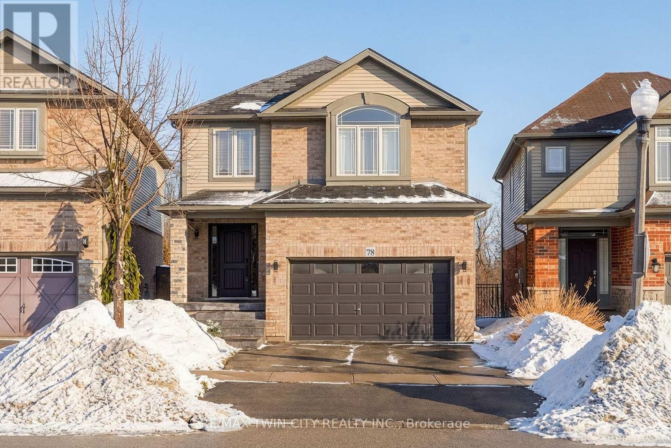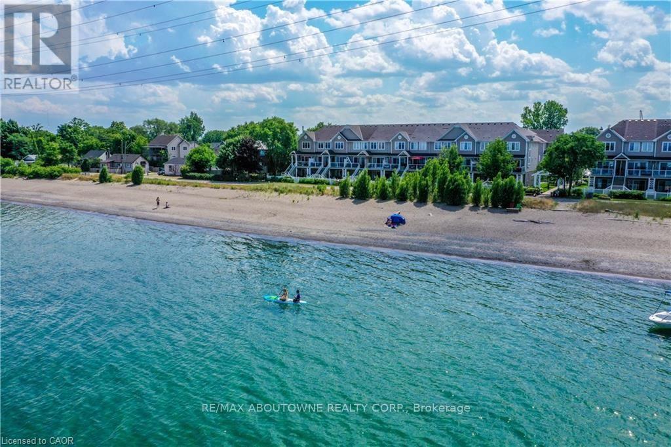7 Woodvalley Drive
Toronto, Ontario
Welcome To 7 Woodvalley Dr The Ultimate In Luxury Living Defined By Exceptional Elegance & Style! This Custom Built Modern Architectural Gem Is Located In One Of Etobicoke's Most Sought After Neighbourhoods On A Quiet Cul De Sac & Offers Exquisite Craftsmanship, Luxury Finishes, Wide Plank H/Wood Floors T/Out & Attention To Detail! The Chef Of The Home Will Enjoy Cooking In This Custom Kitchen Equipped With A Servery, Walk-In Pantry, Massive Oversized 15 Foot Quartzite Centre Island, Thermador Appliances, 2 Dishwashers & A Cocktail Station! The Large Dining Area Boasts Soaring14Ft Ceilings, Tons Of Natural Light & Walks Out To Your Beautiful Backyard Oasis! The Great Room Features A Natural Stone Wall, Gas Fireplace, Tons Of Pot Lights And An Exposed Steel Beam That Exudes Character! As You Make Your Way Upstairs You Are Greeted By A Stunning Modern Glass Railing & Two Gorgeous Skylights. Bedrooms 1,2 & 3 Each Have Coffered Ceilings & Their Own En-Suite Baths With Heated Floors! The Primary Bedroom Screams Luxury Equipped With A Huge W/I Closet, Seating Area, Makeup Station & Gigantic 5Pc En-suite With Heated Floors. In The Fully Finished Basement You Will Find A Stunning Wine Cellar, Natural Stone Feature Wall With Gas Fireplace, Gym Area, Rec Area, 2Pc Bath & 2ndLaundry Room. The Fully Landscaped Backyard Offers Peace And Tranquility Equipped With A Huge Covered Loggia With Gas Fireplace, Additional Seating Area & An Inground Saltwater Pool For Personal Enjoyment & Entertaining Family & Friends! Close To Parks, Transit, Shops & New Catholic Elementary School Under Construction (id:61852)
RE/MAX Experts
10a Benson Avenue
Mississauga, Ontario
Experience refined living in this newly built family home just steps from Lake Ontario and vibrant Port Credit. Designed with convenience in mind, the residence features a custom-built elevator providing access from the basement to the third floor. Oversized windows and a skylight flood the home with natural light, highlighting the open-concept design. The chef-inspired kitchen is a true centerpiece, complete with a spacious island, premium Decor appliances, and seamless flow into a bright great room featuring custom built-in shelving and an elegant electric fireplace. The private fenced backyard offers the perfect setting for relaxing or entertaining. The primary suite is a retreat of its own with a walk-through closet, spa-like ensuite with heated floors, and a dream soaker tub. Each of the four bedrooms includes its own ensuite and generous closet space. A full-sized laundry room on the second floor adds convenience to everyday living. The fully finished basement provides flexibility with an additional bedroom or office, guest bathroom, bar, and a spacious recreation room with a separate entrance. Heated floors in the powder room and foyer, engineered hardwood throughout, and high-end European/Italian tiles elevate the homes sophisticated style. An EV charger is also included. (id:61852)
RE/MAX Ace Realty Inc.
10a Benson Avenue W
Mississauga, Ontario
Experience refined living in this newly built family home just steps from Lake Ontario and vibrant Port Credit. Designed with convenience in mind, the residence features a custom-built elevator providing access from the basement to the third floor. Oversized windows and a skylight flood the home with natural light, highlighting the open-concept design. The chef-inspired kitchen is a true centerpiece, complete with a spacious island, premium Decor appliances, and seamless flow into a bright great room featuring custom built-in shelving and an elegant electric fireplace. The private fenced backyard offers the perfect setting for relaxing or entertaining. The primary suite is a retreat of its own with a walk-through closet, spa-like ensuite with heated floors, and a dream soaker tub. Each of the four bedrooms includes its own ensuite and generous closet space. A full-sized laundry room on the second floor adds convenience to everyday living. The fully finished basement provides flexibility with an additional bedroom or office, guest bathroom, bar, and a spacious recreation room with a separate entrance. Heated floors in the powder room and foyer, engineered hardwood throughout, and high-end European/Italian tiles elevate the homes sophisticated style. An EV charger is also included. (id:61852)
RE/MAX Ace Realty Inc.
22 - 120 West Beaver Creek Road
Richmond Hill, Ontario
Rare opportunity to own a bright, turnkey office unit in the desirable Beaver Creek Business Park. With frontage on West Beaver Creek providing excellent sign exposure. Large windows flood the space with natural light. The thoughtfully designed layout includes a conference room, four private offices, a kitchenette and a private bathroom. 18-foot high ceilings with mezzaine possibility (requires landlord approval) (id:61852)
Exp Realty
618 - 30 Dreamers Way
Toronto, Ontario
The perfect location for acess to Cabbagetown services, parks & Riverdale Farm, Pam McConnell Aquatic Centre, and speedy cross town transit to Toronto Metropolitan UNiversity & Hospital Row. Be the first to live in this 6th floor unique condo with over 400 sqft living, including a separate sleeping nook (Other on room descriptions - see floorplan) with double wide closet outfitted with both hanging and shelf spaces. Living room includes Juliette balcony overlooking city skyline and roof gardenbelow on the quiet side of the building. Come night, lower the included pull down screen over the full wall of glass. The new kitchen oncludes SS appliances with counter top stove elements. cupboard mounted KitchenAid oven, over range microwave, integrated dishwasher, & garbage collection unit within cabinet under the SS sink. Stacked, full sized, white laundry pair is located in closet at foyer to ensure quiet living while washing / drying. Neutral finishes throughout for cabinets, quartz counters, tiles and 7.25" wide plank flooring. Daniels is known for their amenities and this new development doesn't dissappoint with their PA/GE One Club: fitness centre, outdoor courtyard oasis, Makespace Creative Centre, co-working space, party rooms, Kids Club, outdoor terraces, screening room & wi-fi lounge. Great landlord willing to negotiate longer term lease & additional inclusions. (id:61852)
Right At Home Realty
81 Dundonald Trail
Newmarket, Ontario
Freehold Corner Townhome - Like a Semi! Perfect for Growing Families or Downsizers Alike.-- Flooded with natural light from the best 3 exposures --South, East, and West, this 4-bedroom + main-floor office home blends style and function effortlessly. Nearly 2,000 sq. ft. with a boho-beach vibe, featuring unobstructed sunset views from both the living room and primary bedroom. The exterior has been fully upgraded with $50K in interlocking, a grand wrap-around entrance, landscaped gardens, and 2 side-by-side parking spots + garage. Inside, enjoy carpet-free living with upgraded hardware throughout, professionally designed custom paneling and closets, chic light fixtures, and newer upgraded stainless steel appliances. The convenient second-floor laundry room adds extra functionality. The fully fenced backyard is designed for balance--half professionally interlocked, half green space--perfect for entertaining or relaxing. The basement offers in-law suite or rental income potential, adding long-term value. **Location, location, location.** Steps to top-rated schools, community centre, trails, parks, and all amenities including Upper Canada Mall, Costco, the GO Station, and both HWYs 400 and 404! ** BUYER INCENTIVE AVAILABLE To Save Buyer Thousands! ** (id:61852)
Corcoran Horizon Realty
8568 Champlain Drive
Niagara Falls, Ontario
Beautiful, spacious lot with mature trees, with a charming bungalow situated in the serene and picturesque Niagara Chippawa area. This 3 bedroom home offers warmth, comfort, and timeless appeal. Featuring an eat in kitchen, 3 bedrooms, 1 bathroom, a fully finished basement that has a nanny suite, including a kitchen, bedroom, bathroom and separate laundry. Complete with a detached 2 car garage. Close to parks, schools, fire station, Welland & Niagara River! Don't miss the opportunity to call this lovely home and neighbourhood yours! (id:61852)
Exp Realty
260 Princess Royal Court
Oakville, Ontario
Rarely available beautifully upgraded 4+1 bedroom, 4 bathroom home located on a quiet, family-friendly court on pie-shaped lot in sought-after College Park neighbourhood. The Attractive Floor Plan offers over 3,500 square feet of living space. The home has been exceptionally well maintained by its owners and includes numerous upgrades: hardwood flooring, new doors and frames, updated staircase, modern pot lights, enhanced insulation in attic and basement, a tankless water heater, new floor tiles, wood composite siding, 200 AMP electrical panel, the list can go on. The Main floor features a formal Sitting Room, an inviting Dining Room, a Laundry area, a bright and spacious Eat-In Kitchen that connects to a welcoming Family room with Gas Fireplace. The Kitchen features freshly painted custom cabinetry, new countertops, S/S Appliances, new floor tiles and a Breakfast Area with extra cabinetry and a built-in wine rack. Both the Family Room and Kitchen have walkouts to the private and fully fenced backyard, which boasts a saltwater pool, large Patio for dining and lounging with BBQ gas line, a cozy Muskoka corner, beautiful perennial gardens, large trees, new fencing, and a shed - everything needed for relaxing, entertaining and kids' play. The Second Floor has beautiful new Hardwood Floors throughout, a large Primary Bedroom with a walk-in closet and a four-Piece Ensuite Bath, three additional well-sized Bedrooms, and a five-piece Bathroom. The Finished Basement offers a Recreational Room, a Bedroom, a Powder Room, Cold Room, Large Furnace Room, and plenty of Storage. Close to Top-ranked schools such as Sunningdale PS and White Oaks HS and convenient access to the 16 Mile Creek trail system, Oakville GO Station, Major Highways, and Public Transit. Enjoy Relaxed and Comfortable Living in this beautiful pocket of College Park! (id:61852)
Royal LePage Real Estate Services Ltd.
1282 Gary Avenue
Sudbury Remote Area, Ontario
All brick bungalow in the heart of New Sudbury-beautifully renovated and move-in ready! This bright, open-concept family home offers 3 bedrooms on the main level plus 2 oversized bedrooms downstairs, with two full bathrooms (one on each level) for everyday convenience. Enjoy a spacious living room anchored by a large picture window that floods the space with natural light, and a gourmet eat-in kitchen featuring stainless steel appliances, warm wood cabinetry, and a functional layout designed for real life.Step out through patio doors off a main-floor bedroom to your deck and deep, private yard-perfect for morning coffee, summer BBQs, and relaxing evenings. The 2022 renovation includes vinyl flooring throughout and designer paint colours, plus a renovated 2-bedroom lower level with a 3-piece bath and potential to add a kitchen for extended family living or future rental income.Outside, you'll love the fully insulated massive detached garage and oversized paved driveway-ideal for multiple vehicles, hobbies, or all the "toys." Valuable updates include roof shingles (within the last 6 years) along with newer windows, furnace, and flooring. Set on a prime corner lot, this home sits directly across from a park and backs onto a school yard, offering a rare mix of convenience, community, and privacy-with a fenced backyard that runs extra deep.Option to purchase fully stocked and furnished.* (id:61852)
Sutton Group-Admiral Realty Inc.
48 - 860 Rymal Road E
Hamilton, Ontario
Beautifully renovated and truly move-in ready 3 bedroom, 2.5-bath townhome delivering outstanding value in a desirable, family-oriented neighbourhood. Thoughtfully upgraded and meticulously maintained, this home offers the perfect balance of comfort, style, and everyday practicality. From the moment you arrive, you'll appreciate the pride of ownership and thoughtful updates throughout. Step inside to discover hardwood floors that flow seamlessly through the bright and spacious main living areas. The stunningly updated kitchen is both stylish and functional, featuring modern finishes, abundant cabinetry, and excellent prep space - perfect for everyday living and effortless entertaining. Upstairs, three generously sized bedrooms provide comfortable retreats for the whole family. The fully finished basement adds impressive versatility with a large recreation room, space for an office and a 3-piece bathroom - ideal for guests, in-laws, or a teen retreat. Enjoy added peace of mind with major updates including a new furnace (2025) and new front and patio doors (2022). The low condo fee delivers outstanding convenience, covering your water, exterior maintenance such as snow removal on sidewalks and roads, lawn care and trimming, eavestrough cleaning, tree maintenance, and general outdoor upkeep - making for truly low-maintenance living. Exceptionally located near top-rated schools, public transit, shopping, and quick access to The Linc, this turnkey home offers the perfect blend of comfort, style, and location. (id:61852)
RE/MAX Real Estate Centre Inc.
78 Forest Creek Drive
Kitchener, Ontario
If you've been looking for space to grow, room to gather, and a backyard that actually feels like an escape, this Doon South home delivers that balance beautifully. With a fully finished basement complete with side entrance, a saltwater in-ground pool, and thoughtful upgrades throughout, all while backing onto a trail. Check out our TOP 7 reasons why this home stands out long-term:#7: LOCATION: Nearby nature and trails, parks and schools - all within walking distance. #6: CURB APPEAL & LOT: From the beautifully finished front steps and walkway to the mature landscaping and double driveway, this home has presence. A double-car garage gives you everyday convenience, while backing onto a trail gives you peace and tranquillity. #5: BACKYARD LIVING: A 28 x 16 saltwater in-ground pool anchors the yard, complemented by a deck with a pergola, a fire pit area, and lush landscaping. 4: MAIN FLOOR WARMTH: There are faux wood beams in the living room, custom built-ins, a vaulted ceiling, crown moulding, and upgraded lighting that elevate the entire space. The main-floor powder room features a barn door and accent walls for added character, and the flow between the living, dining, and kitchen feels natural and connected.#3: EAT-IN KITCHEN: The kitchen features stainless steel appliances, quartz countertops, a stone accent wall, and under-cabinet lighting. Patio doors connect directly to the backyard. The adjacent dinette with a stone accent wall and the formal dining room are perfect for hosting family and friends. #2: BEDROOMS & BATHROOMS: Upstairs, there are 3 well-appointed bedrooms, including a primary suite with a walk-in closet and a 5-pc ensuite. The remaining bedrooms share a 4-piece main bath. There's also a custom 2nd-floor laundry room with built-ins, #1: FINISHED BASEMENT: The fully finished basement with a side entrance offers a rec room, bar, laundry, the 4th bedroom, a 3-pc bathroom and a flexible layout that could accommodate extended family or guests. (id:61852)
RE/MAX Twin City Realty Inc.
#3 - 337 Beach Boulevard
Hamilton, Ontario
What an incredible opportunity to live the beach lifestyle in this gorgeous Cape Cod inspired townhome with stunning lake views. Incredible light fills this beautiful open concept and bright 3 storey town home. There are two generous sized bedrooms and two full baths. All three levels are beautifully appointed. The main floor has a fabulous modern kitchen with hardwood floors throughout dining and living room and a walkout to deck with incredible views of the lake. All three levels have these direct views including the ground floor which has a walkout to patio and yard. This lovely cared for home truly shows pride of ownership and has thoughtful upgrades throughout. The third floor bathroom was updated in 2023, and carpets and ducts were cleaned (2026), The location is unmatched close to highly regarded St David Catholic School. Enjoy the approx 13km beachfront trails and sandy beach for sunset walks and biking that extends to the Burlington waterfront. Easy access to major highways and shopping. (id:61852)
RE/MAX Aboutowne Realty Corp.
