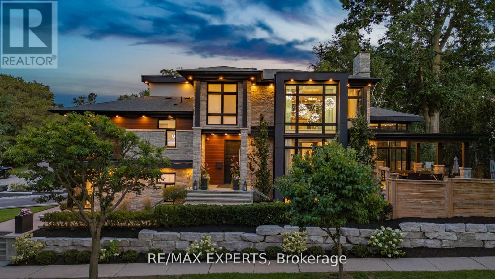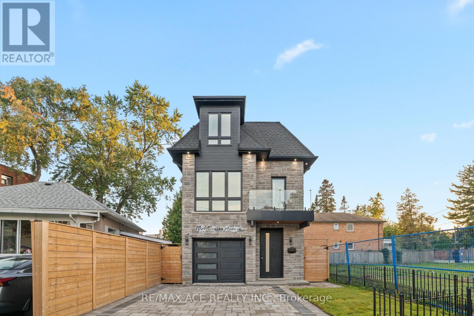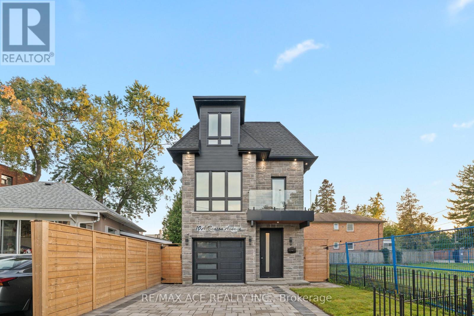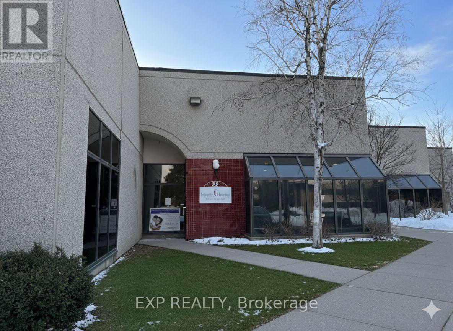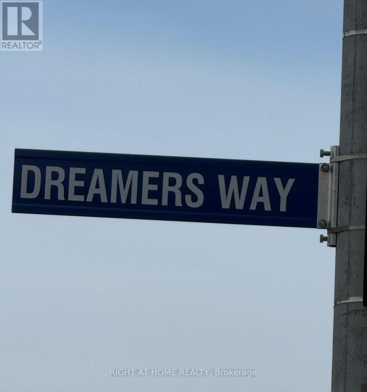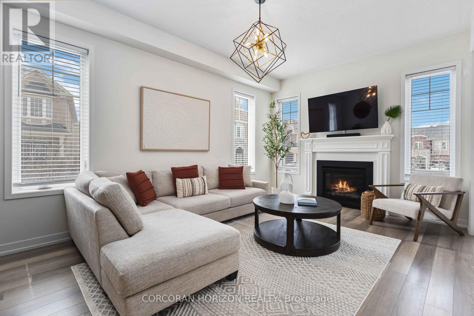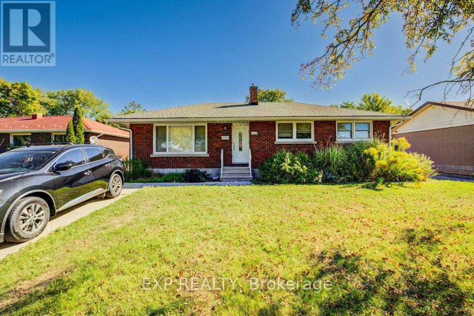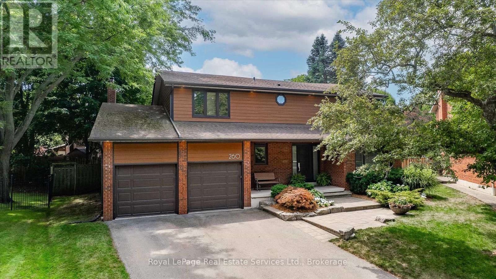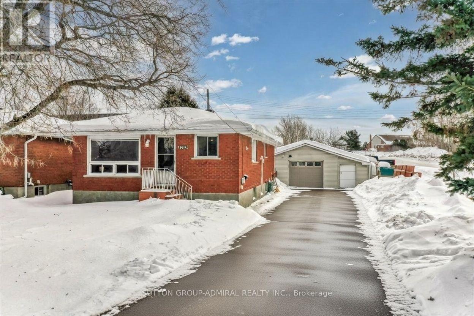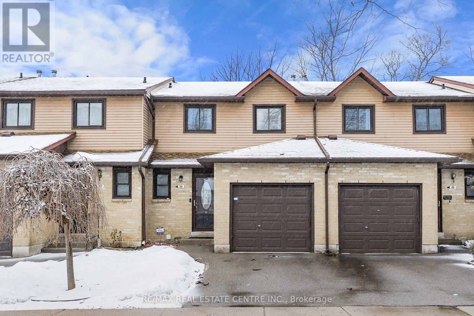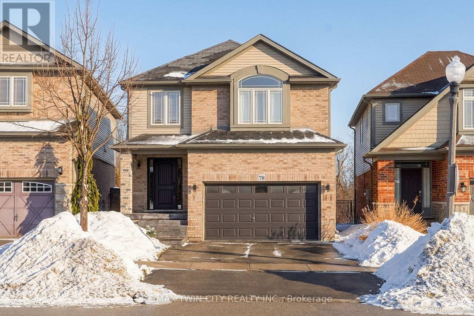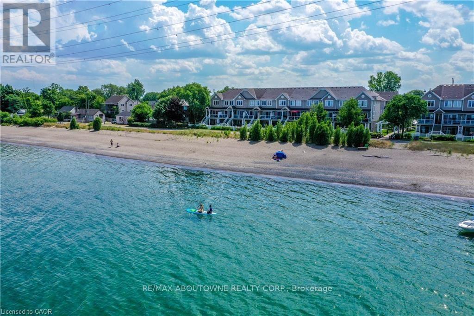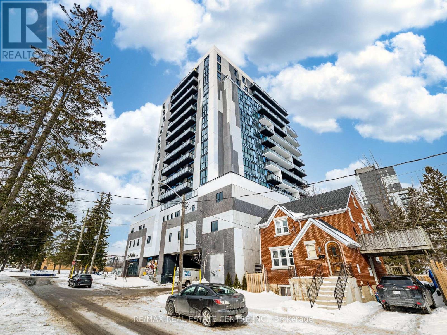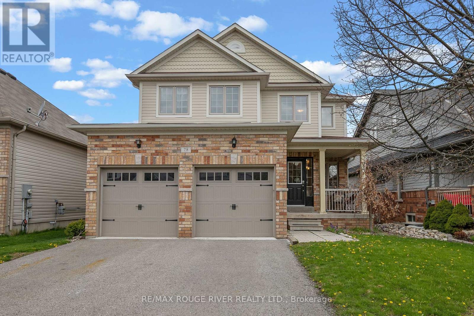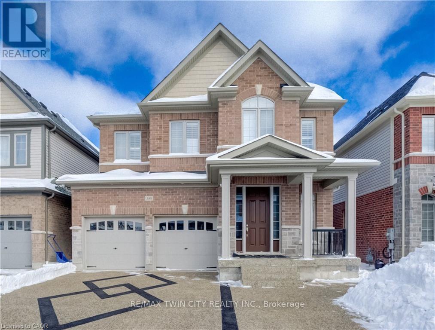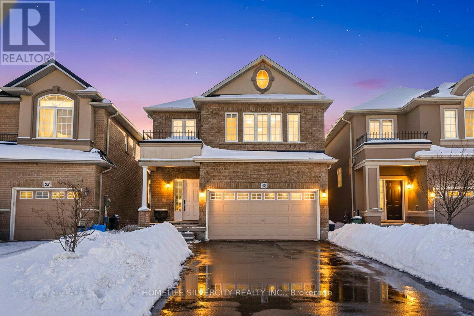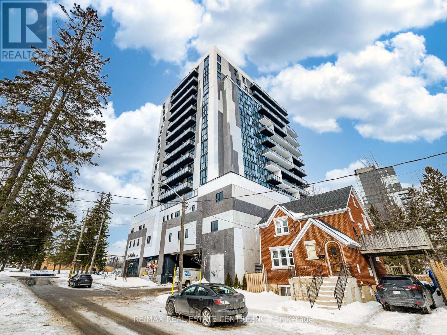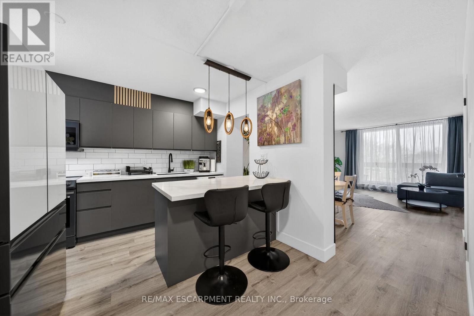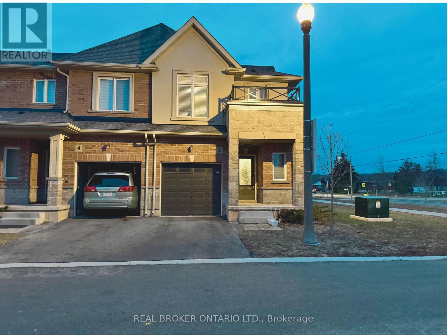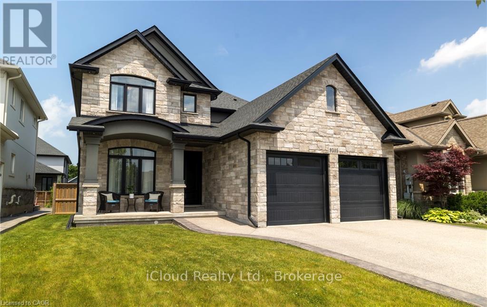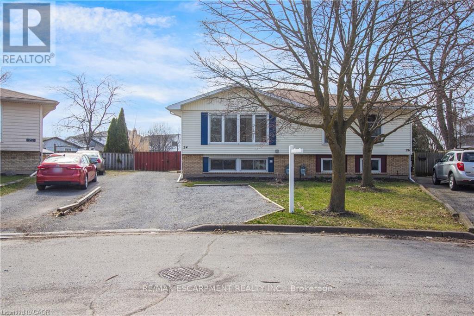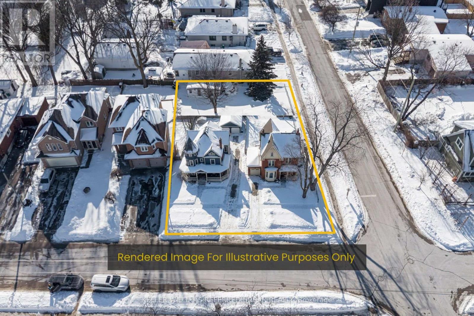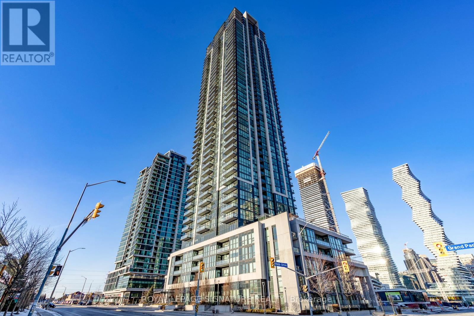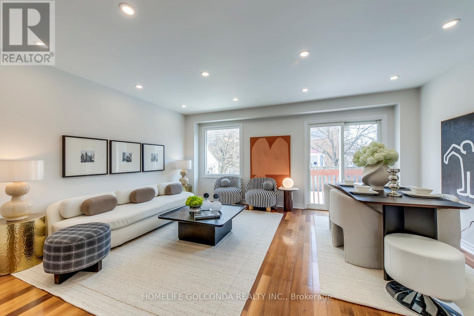7 Woodvalley Drive
Toronto, Ontario
Welcome To 7 Woodvalley Dr The Ultimate In Luxury Living Defined By Exceptional Elegance & Style! This Custom Built Modern Architectural Gem Is Located In One Of Etobicoke's Most Sought After Neighbourhoods On A Quiet Cul De Sac & Offers Exquisite Craftsmanship, Luxury Finishes, Wide Plank H/Wood Floors T/Out & Attention To Detail! The Chef Of The Home Will Enjoy Cooking In This Custom Kitchen Equipped With A Servery, Walk-In Pantry, Massive Oversized 15 Foot Quartzite Centre Island, Thermador Appliances, 2 Dishwashers & A Cocktail Station! The Large Dining Area Boasts Soaring14Ft Ceilings, Tons Of Natural Light & Walks Out To Your Beautiful Backyard Oasis! The Great Room Features A Natural Stone Wall, Gas Fireplace, Tons Of Pot Lights And An Exposed Steel Beam That Exudes Character! As You Make Your Way Upstairs You Are Greeted By A Stunning Modern Glass Railing & Two Gorgeous Skylights. Bedrooms 1,2 & 3 Each Have Coffered Ceilings & Their Own En-Suite Baths With Heated Floors! The Primary Bedroom Screams Luxury Equipped With A Huge W/I Closet, Seating Area, Makeup Station & Gigantic 5Pc En-suite With Heated Floors. In The Fully Finished Basement You Will Find A Stunning Wine Cellar, Natural Stone Feature Wall With Gas Fireplace, Gym Area, Rec Area, 2Pc Bath & 2ndLaundry Room. The Fully Landscaped Backyard Offers Peace And Tranquility Equipped With A Huge Covered Loggia With Gas Fireplace, Additional Seating Area & An Inground Saltwater Pool For Personal Enjoyment & Entertaining Family & Friends! Close To Parks, Transit, Shops & New Catholic Elementary School Under Construction (id:61852)
RE/MAX Experts
10a Benson Avenue
Mississauga, Ontario
Experience refined living in this newly built family home just steps from Lake Ontario and vibrant Port Credit. Designed with convenience in mind, the residence features a custom-built elevator providing access from the basement to the third floor. Oversized windows and a skylight flood the home with natural light, highlighting the open-concept design. The chef-inspired kitchen is a true centerpiece, complete with a spacious island, premium Decor appliances, and seamless flow into a bright great room featuring custom built-in shelving and an elegant electric fireplace. The private fenced backyard offers the perfect setting for relaxing or entertaining. The primary suite is a retreat of its own with a walk-through closet, spa-like ensuite with heated floors, and a dream soaker tub. Each of the four bedrooms includes its own ensuite and generous closet space. A full-sized laundry room on the second floor adds convenience to everyday living. The fully finished basement provides flexibility with an additional bedroom or office, guest bathroom, bar, and a spacious recreation room with a separate entrance. Heated floors in the powder room and foyer, engineered hardwood throughout, and high-end European/Italian tiles elevate the homes sophisticated style. An EV charger is also included. (id:61852)
RE/MAX Ace Realty Inc.
10a Benson Avenue W
Mississauga, Ontario
Experience refined living in this newly built family home just steps from Lake Ontario and vibrant Port Credit. Designed with convenience in mind, the residence features a custom-built elevator providing access from the basement to the third floor. Oversized windows and a skylight flood the home with natural light, highlighting the open-concept design. The chef-inspired kitchen is a true centerpiece, complete with a spacious island, premium Decor appliances, and seamless flow into a bright great room featuring custom built-in shelving and an elegant electric fireplace. The private fenced backyard offers the perfect setting for relaxing or entertaining. The primary suite is a retreat of its own with a walk-through closet, spa-like ensuite with heated floors, and a dream soaker tub. Each of the four bedrooms includes its own ensuite and generous closet space. A full-sized laundry room on the second floor adds convenience to everyday living. The fully finished basement provides flexibility with an additional bedroom or office, guest bathroom, bar, and a spacious recreation room with a separate entrance. Heated floors in the powder room and foyer, engineered hardwood throughout, and high-end European/Italian tiles elevate the homes sophisticated style. An EV charger is also included. (id:61852)
RE/MAX Ace Realty Inc.
22 - 120 West Beaver Creek Road
Richmond Hill, Ontario
Rare opportunity to own a bright, turnkey office unit in the desirable Beaver Creek Business Park. With frontage on West Beaver Creek providing excellent sign exposure. Large windows flood the space with natural light. The thoughtfully designed layout includes a conference room, four private offices, a kitchenette and a private bathroom. 18-foot high ceilings with mezzaine possibility (requires landlord approval) (id:61852)
Exp Realty
618 - 30 Dreamers Way
Toronto, Ontario
The perfect location for acess to Cabbagetown services, parks & Riverdale Farm, Pam McConnell Aquatic Centre, and speedy cross town transit to Toronto Metropolitan UNiversity & Hospital Row. Be the first to live in this 6th floor unique condo with over 400 sqft living, including a separate sleeping nook (Other on room descriptions - see floorplan) with double wide closet outfitted with both hanging and shelf spaces. Living room includes Juliette balcony overlooking city skyline and roof gardenbelow on the quiet side of the building. Come night, lower the included pull down screen over the full wall of glass. The new kitchen oncludes SS appliances with counter top stove elements. cupboard mounted KitchenAid oven, over range microwave, integrated dishwasher, & garbage collection unit within cabinet under the SS sink. Stacked, full sized, white laundry pair is located in closet at foyer to ensure quiet living while washing / drying. Neutral finishes throughout for cabinets, quartz counters, tiles and 7.25" wide plank flooring. Daniels is known for their amenities and this new development doesn't dissappoint with their PA/GE One Club: fitness centre, outdoor courtyard oasis, Makespace Creative Centre, co-working space, party rooms, Kids Club, outdoor terraces, screening room & wi-fi lounge. Great landlord willing to negotiate longer term lease & additional inclusions. (id:61852)
Right At Home Realty
81 Dundonald Trail
Newmarket, Ontario
Freehold Corner Townhome - Like a Semi! Perfect for Growing Families or Downsizers Alike.-- Flooded with natural light from the best 3 exposures --South, East, and West, this 4-bedroom + main-floor office home blends style and function effortlessly. Nearly 2,000 sq. ft. with a boho-beach vibe, featuring unobstructed sunset views from both the living room and primary bedroom. The exterior has been fully upgraded with $50K in interlocking, a grand wrap-around entrance, landscaped gardens, and 2 side-by-side parking spots + garage. Inside, enjoy carpet-free living with upgraded hardware throughout, professionally designed custom paneling and closets, chic light fixtures, and newer upgraded stainless steel appliances. The convenient second-floor laundry room adds extra functionality. The fully fenced backyard is designed for balance--half professionally interlocked, half green space--perfect for entertaining or relaxing. The basement offers in-law suite or rental income potential, adding long-term value. **Location, location, location.** Steps to top-rated schools, community centre, trails, parks, and all amenities including Upper Canada Mall, Costco, the GO Station, and both HWYs 400 and 404! ** BUYER INCENTIVE AVAILABLE To Save Buyer Thousands! ** (id:61852)
Corcoran Horizon Realty
8568 Champlain Drive
Niagara Falls, Ontario
Beautiful, spacious lot with mature trees, with a charming bungalow situated in the serene and picturesque Niagara Chippawa area. This 3 bedroom home offers warmth, comfort, and timeless appeal. Featuring an eat in kitchen, 3 bedrooms, 1 bathroom, a fully finished basement that has a nanny suite, including a kitchen, bedroom, bathroom and separate laundry. Complete with a detached 2 car garage. Close to parks, schools, fire station, Welland & Niagara River! Don't miss the opportunity to call this lovely home and neighbourhood yours! (id:61852)
Exp Realty
260 Princess Royal Court
Oakville, Ontario
Rarely available beautifully upgraded 4+1 bedroom, 4 bathroom home located on a quiet, family-friendly court on pie-shaped lot in sought-after College Park neighbourhood. The Attractive Floor Plan offers over 3,500 square feet of living space. The home has been exceptionally well maintained by its owners and includes numerous upgrades: hardwood flooring, new doors and frames, updated staircase, modern pot lights, enhanced insulation in attic and basement, a tankless water heater, new floor tiles, wood composite siding, 200 AMP electrical panel, the list can go on. The Main floor features a formal Sitting Room, an inviting Dining Room, a Laundry area, a bright and spacious Eat-In Kitchen that connects to a welcoming Family room with Gas Fireplace. The Kitchen features freshly painted custom cabinetry, new countertops, S/S Appliances, new floor tiles and a Breakfast Area with extra cabinetry and a built-in wine rack. Both the Family Room and Kitchen have walkouts to the private and fully fenced backyard, which boasts a saltwater pool, large Patio for dining and lounging with BBQ gas line, a cozy Muskoka corner, beautiful perennial gardens, large trees, new fencing, and a shed - everything needed for relaxing, entertaining and kids' play. The Second Floor has beautiful new Hardwood Floors throughout, a large Primary Bedroom with a walk-in closet and a four-Piece Ensuite Bath, three additional well-sized Bedrooms, and a five-piece Bathroom. The Finished Basement offers a Recreational Room, a Bedroom, a Powder Room, Cold Room, Large Furnace Room, and plenty of Storage. Close to Top-ranked schools such as Sunningdale PS and White Oaks HS and convenient access to the 16 Mile Creek trail system, Oakville GO Station, Major Highways, and Public Transit. Enjoy Relaxed and Comfortable Living in this beautiful pocket of College Park! (id:61852)
Royal LePage Real Estate Services Ltd.
1282 Gary Avenue
Sudbury Remote Area, Ontario
All brick bungalow in the heart of New Sudbury-beautifully renovated and move-in ready! This bright, open-concept family home offers 3 bedrooms on the main level plus 2 oversized bedrooms downstairs, with two full bathrooms (one on each level) for everyday convenience. Enjoy a spacious living room anchored by a large picture window that floods the space with natural light, and a gourmet eat-in kitchen featuring stainless steel appliances, warm wood cabinetry, and a functional layout designed for real life.Step out through patio doors off a main-floor bedroom to your deck and deep, private yard-perfect for morning coffee, summer BBQs, and relaxing evenings. The 2022 renovation includes vinyl flooring throughout and designer paint colours, plus a renovated 2-bedroom lower level with a 3-piece bath and potential to add a kitchen for extended family living or future rental income.Outside, you'll love the fully insulated massive detached garage and oversized paved driveway-ideal for multiple vehicles, hobbies, or all the "toys." Valuable updates include roof shingles (within the last 6 years) along with newer windows, furnace, and flooring. Set on a prime corner lot, this home sits directly across from a park and backs onto a school yard, offering a rare mix of convenience, community, and privacy-with a fenced backyard that runs extra deep.Option to purchase fully stocked and furnished.* (id:61852)
Sutton Group-Admiral Realty Inc.
48 - 860 Rymal Road E
Hamilton, Ontario
Beautifully renovated and truly move-in ready 3 bedroom, 2.5-bath townhome delivering outstanding value in a desirable, family-oriented neighbourhood. Thoughtfully upgraded and meticulously maintained, this home offers the perfect balance of comfort, style, and everyday practicality. From the moment you arrive, you'll appreciate the pride of ownership and thoughtful updates throughout. Step inside to discover hardwood floors that flow seamlessly through the bright and spacious main living areas. The stunningly updated kitchen is both stylish and functional, featuring modern finishes, abundant cabinetry, and excellent prep space - perfect for everyday living and effortless entertaining. Upstairs, three generously sized bedrooms provide comfortable retreats for the whole family. The fully finished basement adds impressive versatility with a large recreation room, space for an office and a 3-piece bathroom - ideal for guests, in-laws, or a teen retreat. Enjoy added peace of mind with major updates including a new furnace (2025) and new front and patio doors (2022). The low condo fee delivers outstanding convenience, covering your water, exterior maintenance such as snow removal on sidewalks and roads, lawn care and trimming, eavestrough cleaning, tree maintenance, and general outdoor upkeep - making for truly low-maintenance living. Exceptionally located near top-rated schools, public transit, shopping, and quick access to The Linc, this turnkey home offers the perfect blend of comfort, style, and location. (id:61852)
RE/MAX Real Estate Centre Inc.
78 Forest Creek Drive
Kitchener, Ontario
If you've been looking for space to grow, room to gather, and a backyard that actually feels like an escape, this Doon South home delivers that balance beautifully. With a fully finished basement complete with side entrance, a saltwater in-ground pool, and thoughtful upgrades throughout, all while backing onto a trail. Check out our TOP 7 reasons why this home stands out long-term:#7: LOCATION: Nearby nature and trails, parks and schools - all within walking distance. #6: CURB APPEAL & LOT: From the beautifully finished front steps and walkway to the mature landscaping and double driveway, this home has presence. A double-car garage gives you everyday convenience, while backing onto a trail gives you peace and tranquillity. #5: BACKYARD LIVING: A 28 x 16 saltwater in-ground pool anchors the yard, complemented by a deck with a pergola, a fire pit area, and lush landscaping. 4: MAIN FLOOR WARMTH: There are faux wood beams in the living room, custom built-ins, a vaulted ceiling, crown moulding, and upgraded lighting that elevate the entire space. The main-floor powder room features a barn door and accent walls for added character, and the flow between the living, dining, and kitchen feels natural and connected.#3: EAT-IN KITCHEN: The kitchen features stainless steel appliances, quartz countertops, a stone accent wall, and under-cabinet lighting. Patio doors connect directly to the backyard. The adjacent dinette with a stone accent wall and the formal dining room are perfect for hosting family and friends. #2: BEDROOMS & BATHROOMS: Upstairs, there are 3 well-appointed bedrooms, including a primary suite with a walk-in closet and a 5-pc ensuite. The remaining bedrooms share a 4-piece main bath. There's also a custom 2nd-floor laundry room with built-ins, #1: FINISHED BASEMENT: The fully finished basement with a side entrance offers a rec room, bar, laundry, the 4th bedroom, a 3-pc bathroom and a flexible layout that could accommodate extended family or guests. (id:61852)
RE/MAX Twin City Realty Inc.
#3 - 337 Beach Boulevard
Hamilton, Ontario
What an incredible opportunity to live the beach lifestyle in this gorgeous Cape Cod inspired townhome with stunning lake views. Incredible light fills this beautiful open concept and bright 3 storey town home. There are two generous sized bedrooms and two full baths. All three levels are beautifully appointed. The main floor has a fabulous modern kitchen with hardwood floors throughout dining and living room and a walkout to deck with incredible views of the lake. All three levels have these direct views including the ground floor which has a walkout to patio and yard. This lovely cared for home truly shows pride of ownership and has thoughtful upgrades throughout. The third floor bathroom was updated in 2023, and carpets and ducts were cleaned (2026), The location is unmatched close to highly regarded St David Catholic School. Enjoy the approx 13km beachfront trails and sandy beach for sunset walks and biking that extends to the Burlington waterfront. Easy access to major highways and shopping. (id:61852)
RE/MAX Aboutowne Realty Corp.
1007 - 128 King Street N
Waterloo, Ontario
Bright and well laid out 1 Bedroom + Den suite at 128 King St N with desirable south-facing exposure and open views. The unit features a practical floor plan with a modern kitchen offering full-height cabinetry, quartz countertops, stainless steel appliances, and plenty of storage. The kitchen opens into a comfortable living and dining area with access to a private balcony, bringing in great natural light throughout the day. The primary bedroom includes large windows and a closet, while the separate den is ideal for a home office, study space, or occasional guest use. A clean four-piece bathroom and in-suite laundry add everyday convenience. One locker is included. No parking. The unit is vacant and ready for immediate occupancy. The building offers 24-hour concierge, fitness facilities, party and media rooms, rooftop terrace with BBQ area, bike storage, and EV charging stations. Excellent location close to universities, transit, shopping, and restaurants. A solid option for end-users or investors looking for a well-positioned property in Waterloo. Living/Dining & Bedroom Photos are virtually stagged. (id:61852)
RE/MAX Real Estate Centre Inc.
78 Cook Street
Kawartha Lakes, Ontario
Walkout Basement with Separate Entrance | In-Law Suite Potential | Backing Onto Greenspace Located in one of Lindsay's most sought-after, family-friendly neighbourhoods, this spacious 3+1 bedroom, 4-bathroom home offers comfort, flexibility, and exceptional lifestyle value. Designed for modern family living, the main floor features separate living and family rooms, ideal for entertaining, relaxing, or working from home. Cherry hardwood flooring adds warmth and timeless appeal throughout the principal living areas. The open-concept kitchen and dining area serves as the heart of the home and includes a walkout to a large deck overlooking the backyard, perfect for morning coffee, summer barbecues, and enjoying the peaceful natural surroundings. A main-floor laundry room with garage access and interior entry to the basement adds everyday convenience, while the double attached garage provides ample parking and storage. The fully finished basement is completely set up for an in-law suite and includes a separate walkout entrance to the backyard, creating a private, functional living space ideal for extended family, an adult child, or guests. This versatile lower level significantly enhances both usability and long-term value. Backing directly onto the Kawartha Trans Canada Trail, the backyard offers a quiet, private greenspace setting with access to scenic walking and biking trails-an increasingly rare feature for buyers seeking outdoor lifestyle amenities close to town. 2025 updates: all new appliances, new stair carpeting, new toilets in two bathrooms, most window inserts replaced (excluding basement), upgraded gas line for BBQ, furnace humidifier, new kitchen sink, pull-down blinds, smart garage door opener, smart doorbell camera, and smart thermostat. This home delivers on space, flexibility, and location, with standout features including a walkout basement, separate entrance, in-law suite potential, and greenspace backing-a true must-see in Lindsay. (id:61852)
RE/MAX Rouge River Realty Ltd.
588 Beckview Crescent
Kitchener, Ontario
MILLION DOLLAR VIEW & BACKING ONTO GREENSPACE! WALKOUT BASEMENT. EXECUTIVE HOME WITH 5+3 BEDROOMS. LEGAL 3-BEDROOM BASEMENT APARTMENT. OVER 4000SF OF LIVING SPACE. Welcome to 588 Beckview Crescent, Kitchener - a truly exceptional two-storey home offering space, versatility, and upscale finishes throughout. This impressive residence features 8 bedrooms and 7 bathrooms, ideal for large families, multi-generational living, or savvy investors. The carpet-free hardwood main floor is bright and inviting, offering a convenient 2-piece bath and a spacious open-concept family and dining area anchored by a cozy gas fireplace and filled with natural light. The chef-inspired kitchen showcases a large island, ample cabinetry, stainless steel appliances, and a walkout to the back deck-perfect for everyday living and entertaining. Upstairs, you'll find five generously sized bedrooms, including a luxurious primary suite with a 5-piece ensuite and two walk-in closets. Two bedrooms share a Jack & Jill 3-piece bathroom (one with a walk-in closet), while another bedroom enjoys a private 4-piece cheater ensuite. A conveniently located second-floor laundry room completes this level. The fully finished legal basement adds incredible value, featuring three bedrooms, each with its own 3-piece ensuite, a bright recreation room, kitchen, ample storage, and a rare walkout basement. Additional highlights include parking for 5 vehicles, a double-car garage, no rear neighbours, and a private backyard overlooking peaceful greenspace. A rare opportunity in a sought-after Kitchener neighbourhood-this home truly checks every box. (id:61852)
RE/MAX Twin City Realty Inc.
18 House Lane
Hamilton, Ontario
This 2,137 sq ft, fully renovated 4-bedroom, 2.5-bath home in the Meadowlands offers the perfect blend of space, style, and functionality. Step into a bright, open main floor with a welcoming foyer, formal dining area, spacious living room, and a modern eat-in kitchen featuring brand new stainless steel appliances-ideal for family life and entertaining.Upstairs, all four bedrooms are generously sized, anchored by a luxurious primary suite with walk-in closet and 4-piece ensuite with soaker tub. Enjoy the convenience of bedroom-level laundry.Outside, the double driveway provides ample parking, and the location can't be beat-just steps to parks, top-rated schools, the Meadowlands Power Centre, and quick access to Highway 403 and the Lincoln Alexander Parkway.A move-in-ready home with thoughtful renovations and a functional layout designed for families. Don't miss this opportunity to make it your own. (id:61852)
Homelife Silvercity Realty Inc.
1007 - 128 King Street N
Waterloo, Ontario
Welcome To One 28 Condos On King Street. This Luxury 1 Bedroom + Den Condo Located Just Minutes From Downtown Waterloo, Wilfrid Laurier, University Of Waterloo & Technology Park. Bright & Open Concept Modern Functional FP With Spacious Living, Dining, Kitchen Area, 9'Ceilings Throughout & Walk Out To Balcony With Unobstructed View. This Unit Also Comes With A Spacious Den That Can Be Converted Into A Second Bedroom. Tenant pays all utilities. Living/Dining & Bedroom photos are virtually stagged. (id:61852)
RE/MAX Real Estate Centre Inc.
324 - 350 Quigley Road
Hamilton, Ontario
This completely renovated unit is the one you have been waiting for. Beautifully updated with thoughtful touches throughout. When you stepthrough the door, you will find the kitchen has been opened up providing a breakfast bar, Stone Counters, a hidden dishwasher, extra cabinets,all-in-one washer & dryer, built-in microwave and elegant light fixture. In the open concept living room/dining room there is a feature wall sureto capture your attention. The surprises don't stop there...when you head upstairs, the show stopper is the ultra modern bathroom with alighted mirror and all the spa like jets in the shower. 3 Bedrooms include a spacious master bedroom with 2 other rooms that can be bedroomsor envision your office. There are lots more upgrades for you to see in this unit, including flooring, baseboards, lightening and more. On thisside of the building, you have breathtaking views of Lake Ontario from your balcony. The outdoor sky streets make this home feel like atownhouse. It comes with underground parking, and a large storage locker. There is also a pantry inside the unit. Feel at home with Bikestorage, community gardens and BBQ's, covered basketball nets and a party room. A major plus is that the building is pet friendly! Close togolf, parks, trails, streams and just a minute to the Redhill and a few exits to the QEW or LINC. The New Confederation GO station is also just a few mins away for an easy commute. (id:61852)
RE/MAX Escarpment Realty Inc.
2 Mockingbird Lane
Hamilton, Ontario
Step into this stylish end-unit townhome with 1,310 sq. ft., 3 bedrooms, 2.5 bathrooms, and 2-car parking. The open-concept main floor shines with 9-ft ceilings, a bright living and dining area, and a modern kitchen featuring a large island, stainless steel appliances, upgraded cabinetry, and pot lights. Powder room and backyard access make everyday living effortless. Upstairs, the primary suite impresses with a walk-in closet and 3-piece ensuite. Two additional bedrooms, full bath, and second-floor laundry complete the home. Enjoy family-friendly living across from Winona Park, with Escarpment views and walkable access to the Peach Festival. Close to shopping, dining, Costco, Fifty Point Marina, future GO Station, and quick QEW access. Furnished option available-move in and start enjoying! (id:61852)
Real Broker Ontario Ltd.
9305 Eagle Ridge Drive
Niagara Falls, Ontario
Welcome to this executive 4-bedroom, 4-bathroom detached 2-storey home, built in 2016 and located in the prestigious Fernwood Estates subdivision in Niagara Falls. Step inside to find rich, dark hardwood flooring throughout both the main and second floors, with no broadloom anywhere in the home. Nine-foot smooth ceilings and pot lights on the main level create a bright, upscale feel, while the impressive open-to-above foyer sets the tone for the rest of the home. The gourmet kitchen is a chef's dream, featuring granite countertops, a stylish backsplash, a breakfast bar, and stainless steel appliances. Porcelain tiles highlight the foyer and spacious laundry room, which also provides a walkout to the double-car garage. Upstairs, the large primary suite offers a luxurious 5-piece ensuite bath and a walk-in closet. Three additional well-sized bedrooms share a third 4-piece bathroom. The finished lower level, accessible via a separate walk-up through the garage, offers vinyl flooring, a large recreation/family room, a potential fifth bedroom, a full 3-piece bathroom, and a cold room for extra storage. The exterior is equally impressive, featuring a stone and stucco finish, an exposed aggregate driveway with parking for four vehicles, and a covered concrete patio ideal for outdoor entertaining. Built with style and functionality in mind, this 2016 home combines elegance, comfort, and premium finishes throughout. (id:61852)
Icloud Realty Ltd.
Upper - 24 Tara Crescent
Thorold, Ontario
Bright and spacious 2 bedroom main level unit in a duplex. Close proximity to Brock Uni, Mel Swart Park and Lake Gibson. Tenant to split utilities with basement tenant 50/50. Parking available. (id:61852)
RE/MAX Escarpment Realty Inc.
1300 Meredith Avenue
Mississauga, Ontario
Double-Wide Lot - First time ever offered for sale! 1300 Meredith Ave presents a rare opportunity to secure a true generational property in the heart of Mississauga. Set on an exceptional double-wide lot, this property offers space, frontage, and flexibility that are increasingly difficult to find. Whether you envision renovating, building new, or exploring a future severance (buyer to complete due diligence), the canvas is here - wide, deep, and full of potential. The lot alone sets this property apart, providing the scale required for thoughtful design, expanded living space, or a custom build tailored to modern needs. Owned by the same family since day one, this is the first time the property has ever come to market. Located on a quiet, established street surrounded by mature trees and well-kept homes, you're walking distance to schools, parks, shopping, and minutes to major highways, and transit. The setting balances neighborhood charm with urban convenience. For builders, investors, or end-users looking to design and seek approvals for something truly special, this is a rare chance to start with the right foundation: land, frontage, and location. Properties with this width and pedigree rarely become available. (id:61852)
Keller Williams Referred Urban Realty
4203 - 3975 Grand Park Drive
Mississauga, Ontario
Welcome to Suite 4203 at 3975 Grand Park Drive - where elevated living meets breathtaking, unobstructed south-facing views. Perched high above the city, this stunning residence offers clear panoramic views stretching toward the lake, filling the space with natural light from sunrise to sunset. The expansive south exposure ensures a bright, airy atmosphere that truly sets this suite apart. Inside, the thoughtfully designed layout delivers exceptional versatility. Whether you're working from home, hosting guests, or creating a space that evolves with your lifestyle, this floor plan adapts seamlessly to your needs. The open-concept living and dining area flows effortlessly, creating the perfect environment for both quiet evenings and entertaining. The modern kitchen features sleek cabinetry, contemporary finishes, and functional prep space - ideal for everyday living. The bedroom offers a private retreat, while the additional space can easily function as a home office, guest area, or creative studio. Step onto your private balcony and take in uninterrupted south-facing skyline views - a rare feature that adds both serenity and long-term value. Residents enjoy access to premium amenities including a fully equipped fitness centre, party room, 24-hour concierge, and a standout saltwater indoor pool - offering a spa-like experience right at home. Located in the heart of Mississauga, just minutes to Square One, transit, dining, parks, and major highways, this address combines urban convenience with elevated comfort. A rare opportunity to own a versatile, view-filled suite in one of Mississauga's most vibrant communities. (id:61852)
Royal LePage Signature Realty
439 Bluesky Crescent
Mississauga, Ontario
3 Compelling Reasons You'll Truly Love Calling This Beautiful 3-Bedroom Detached Home Yours: 1. Best-Value Detached Home Under $1M - Enjoy The Privacy Of A True Detached House With A Spacious Yard, Offering Significantly More Outdoor Space And Separation Than A Townhouse Or Semi. 2. Newly Renovated Basement With Separate Entrance - Perfect As A Self-Contained Rental Apartment Or In-Law Suite, Delivering Excellent Flexibility And Strong Income Potential. 3. Exceptionally Well Maintained With Numerous Upgrades - Freshly Painted And Completely Move-In Ready, This Turnkey Property Offers Comfort, Functionality, And Solid Long-Term Value. Offering 1,086 Sqft Above Grade Plus Approximately 500 Sqft Of Finished Basement Space, This Home Provides Over 1,500 Sqft Of Functional Living Area. Don't Miss This Incredible Opportunity To Secure A Detached Home In One Of Mississauga's Most Desirable Family-Friendly Communities, Just Minutes To Heartland Town Centre, Square One Shopping Centre, Erin Mills Town Centre, And Scenic Green Spaces Like Meadowvale Conservation Area And Lake Aquitaine Park, With Easy Access To Highways 401, 403, And 407 Plus Convenient Public Transit For Effortless Commuting. ******Recent Upgrades: AC (2025), HWT(2025), Newly Renovated Basement, New Countertop, Potlights, Ceiling Lights, Popcorn Ceiling Removed On Main, Freshly Painted, New Over-The-Range Microwave, Newer Washer & Dryer, Newer Backyard Shed ($3,000), Roof (2016) (id:61852)
Homelife Golconda Realty Inc.
