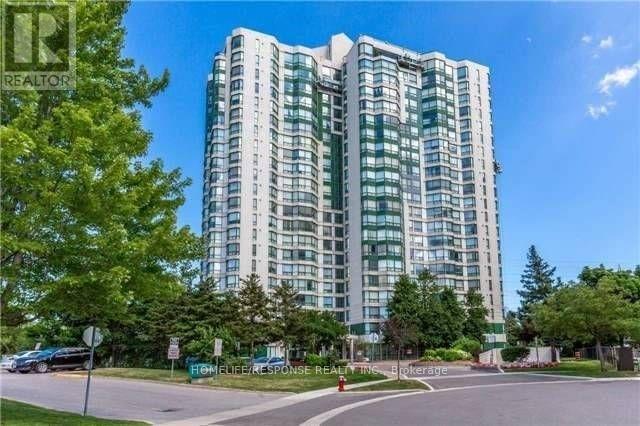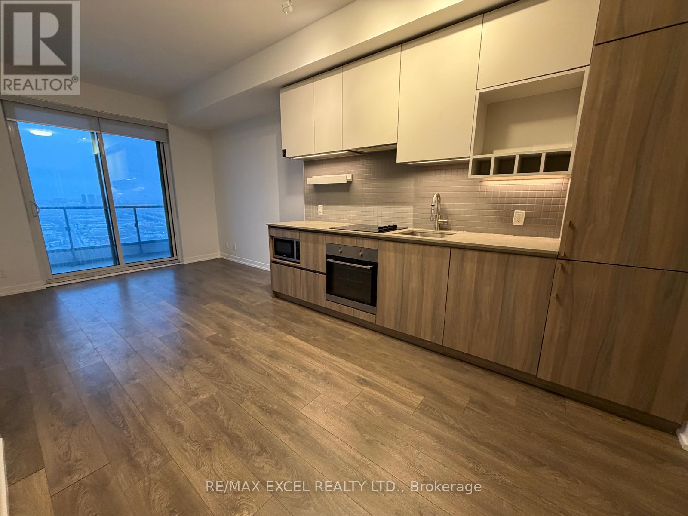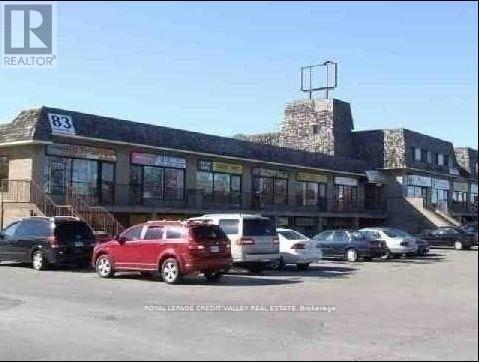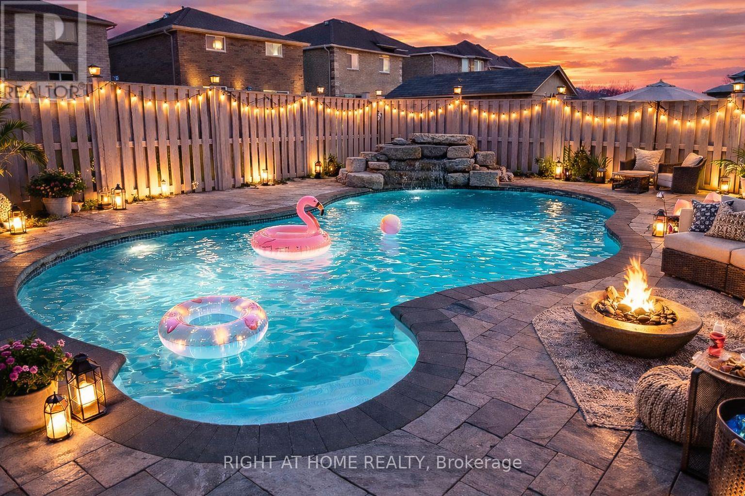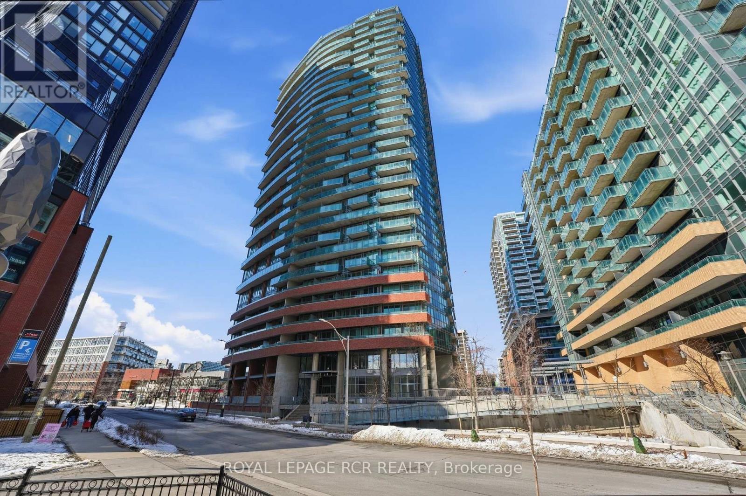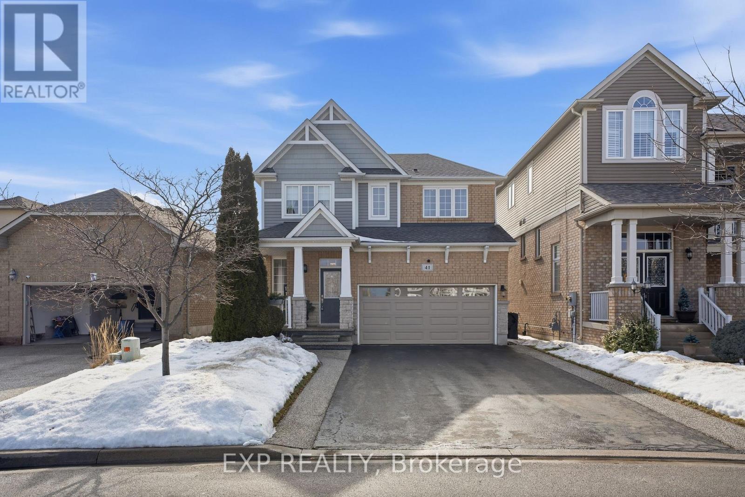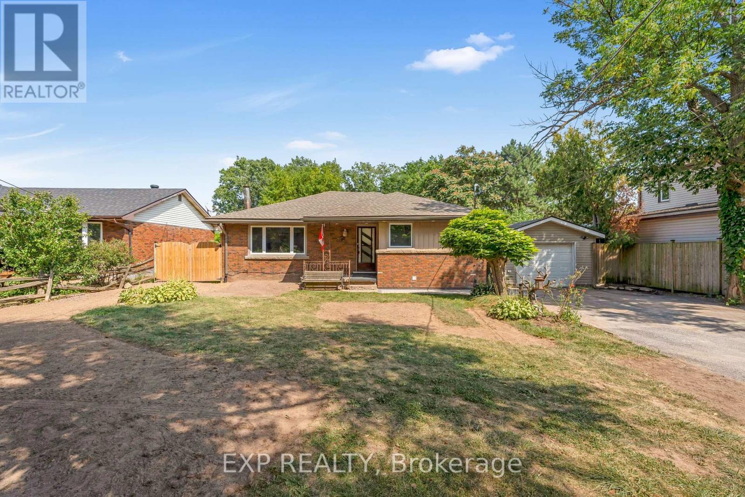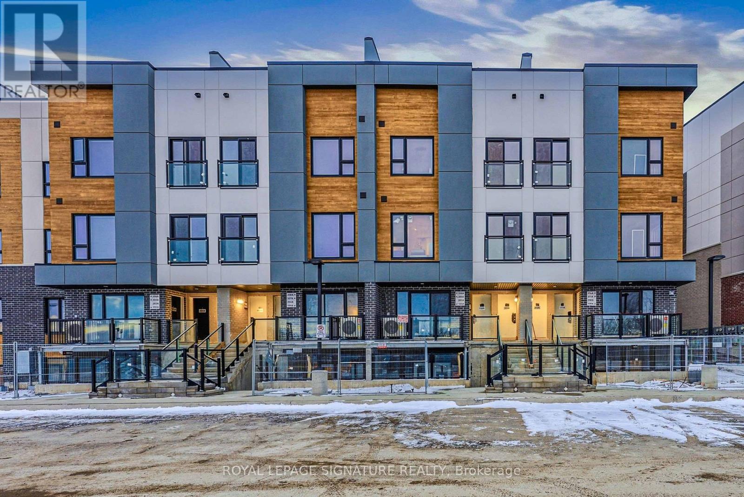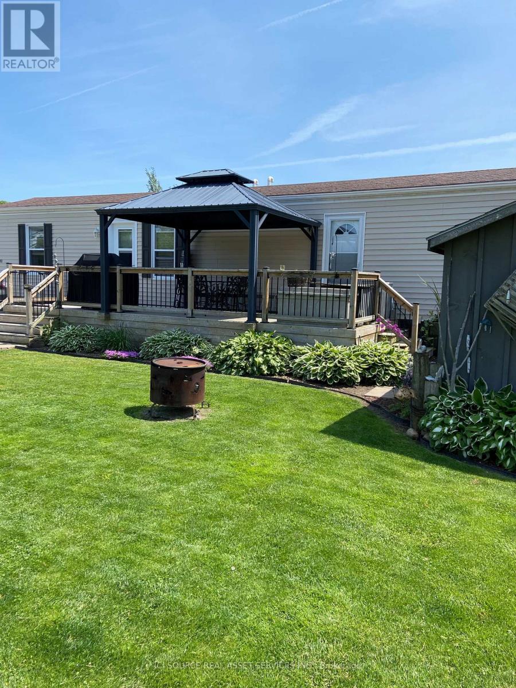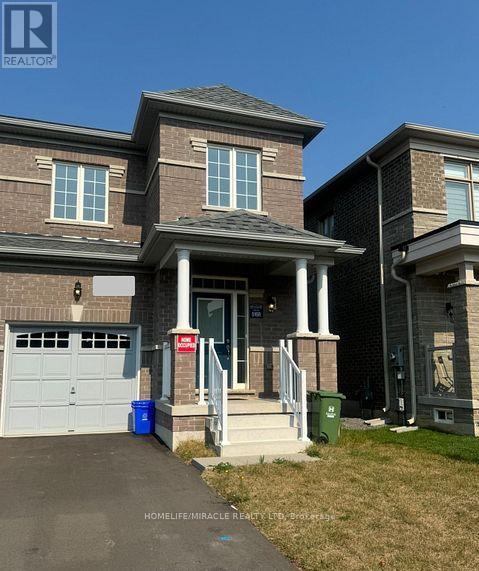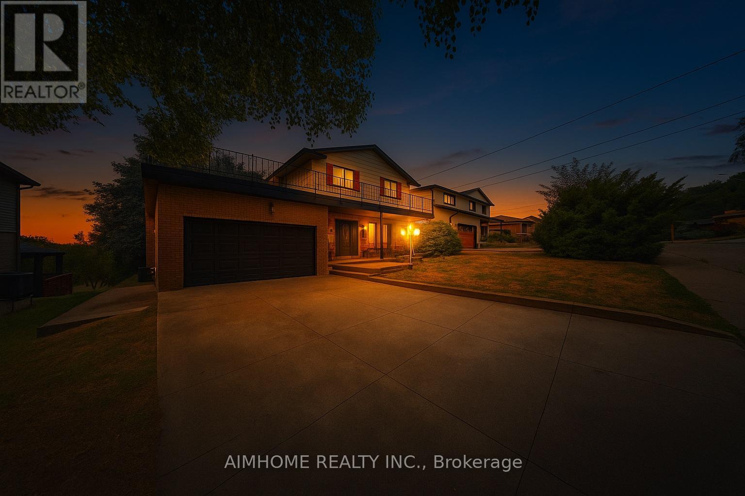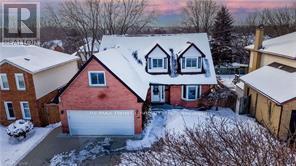1702 - 4450 Tucana Court
Mississauga, Ontario
Welcome to this bright and spacious two-bedroom plus large solarium suite in the heart of Mississauga. The solarium can be used as an office. This well-maintained unit offers two parking spaces, one locker, and breathtaking city skyline views. Freshly painted and impeccably clean, it's truly move-in ready. Enjoy an impressive selection of building amenities, including an indoor swimming pool, billiards room, fully equipped exercise room, tennis court, party room, 24/7 security, and ample visitor parking. Ideally located just minutes from Square One Shopping Centre, public transit, schools, major highways, Sheridan College, restaurants, and more-this condo offers the perfect blend of comfort and convenience. (id:61852)
Homelife/response Realty Inc.
2915 - 950 Portage Parkway
Vaughan, Ontario
Welcome to Transit City 3, where modern design meets unmatched convenience in the heart of theVaughan Metropolitan Centre. This bright and functional 2-bedroom, 2-bathroom suite features a well-designed open-conceptlayout with laminate flooring throughout and contemporary finishes. The sleek kitchen isequipped with integrated appliances, modern cabinetry, and a streamlined design. Split-bedroomlayout provides privacy, making it ideal for families or professionals. Laminate Floors Thru-Out. Enjoy floor-to-ceiling windows that bring in natural light and showcase the vibrant urban surroundings in the thoughtfully designed living area. Unbeatable location - just steps to the TTC subway, providing direct access to York Universityand Downtown Toronto. Minutes to Vaughan Mills, restaurants, shopping, entertainment, andmajor highways, this is true transit-oriented living at its finest. (id:61852)
RE/MAX Excel Realty Ltd.
1804 - 83 Kennedy Road
Brampton, Ontario
Fabulous Starter Unit (id:61852)
Royal LePage Credit Valley Real Estate
1342 Corm Street
Innisfil, Ontario
Approx. 3700Sqft Of Living Space, w/ An In-Ground Pool w/ A Waterfall ($100K Value), Finished Basement w/ A Separate Entrance Through The Garage. Office On The Main Floor. Oversized Living Room Lots Of Natural Light, Large Dining Room, Tons Of Room For Extra Space. A Dream Oasis In The Heart Of Innisfil - Only Minutes Away From Sobeys/ No Frills, Tim Hortons/ Starbucks, Banks, Beach, Parks, Schools And Much More. A True One Of A Kind In Innisfil. (id:61852)
Right At Home Realty
1210 - 150 East Liberty Street
Toronto, Ontario
Welcome to vibrant Liberty Village living. This bright one-bedroom, one-bathroom condo features a smart, functional layout with expansive windows, partial lake views, beautiful west-facing sunsets, and south views toward the water. The spacious balcony offers room to lounge or host dinner for four, extending your living space outdoors. Enjoy excellent building amenities including a gym with windows, large party room, guest suites, outdoor BBQ area, main-floor workspace, 24-hour concierge and security, and free secure bike storage. An oversized sized storage locker is included. Transit is effortless with a bus stop at your door, King streetcars nearby, and Exhibition GO Station just a five-minute walk away. You're also steps to Liberty Village's grocery stores, cafés, restaurants, and everyday conveniences, plus iconic attractions like Exhibition Place, Budweiser Stage, BMO Field, Lake Ontario, and the Waterfront Trail. Leased parking space available to be transferred to new owner. An ideal opportunity for professionals, first-time buyers, or investors looking for lifestyle and location in one. (id:61852)
Royal LePage Rcr Realty
41 Monza Drive
Hamilton, Ontario
Welcome to 41 Monza Drive, an exceptional Stoney Creek family home that seamlessly blends modern upgrades with thoughtful design. This gorgeous 3-bedroom residence has been beautifully updated, featuring fully renovated bathroom ('16), a stunning contemporary kitchen ('22) and brand new hardwood flooring throughout the main level ('22). Enjoy extended living space in the partially finished basement, ideal for a recreation room, home office, gym, or creative space. Outside, entertain and unwind in your fully landscaped backyard oasis complete with an above-ground saltwater pool ('20) with a new deck & gazebo ('25) and automated irrigation system ('17), perfect for summer days and year-round curb appeal. Driveway & concrete ('15) sealed every 2 years, and garage door replaced '25. Located in one of Stoney Creek's most desirable neighbourhood - Winona's Fifty Point, this home offers access to outstanding community amenities including nearby Winona and breathtaking Fifty Point Conservation Area with its marina, trails, picnic areas and waterfront views. The broader Fifty Point area is known for its scenic beauty, active lifestyle opportunities and close-knit community feel. Families will appreciate access to highly regarded local school with strong academic and extracurricular reputations, making this area consistently attractive to discerning buyers. (id:61852)
Exp Realty
1986 Stanley Av Avenue
Niagara Falls, Ontario
You have arrived at your Niagara Falls masterpiece with 1986 Stanley Avenue! This beautiful 3+4 bedroom home with recent renovations situated on an expansive 70FT x 300FT lot offers a rare living/business opportunity as this is L1 zoned (Light Industrial). Perfectly suited for a craft business that combines on-site production with accessory retail sales and residential living. Examples of businesses include wineries, custom furniture and food/distillery producers. Recent Renovations/upgrades include new rear deck (June 2025), new vinyl flooring, upgraded plumbing throughout (2024) throughout, upgraded electrical wiring (2024), waterproofing (2024), new windows(2024) . Separate entrance for basement and close to Fireman's park, Brock's Monument , parkway trails and Niagara-on-The-Lake all minutes away. Property is on septic inspected 2024 (in ground weeping tile installed throughout) Rough in for municipal for future hook up if desired. Roof is 3 years old. The main floor includes 3 spacious bedrooms with an additional 4 spacious bedrooms in the recently renovated basement. Park up to 8 cars on the driveway Perfect for living, business and entertainment. Backyard oasis: Private and lush, ideal for summer BBQ, entertaining, or quit evenings under the stars. Location perks: Minutes from Niagara's top-rated schools, beautiful parks, and world class attractions, this home offers the best of both worlds - tranquil living with vibrant city life at your doorstep. This home combines true functionality and comfort. With this rare gem, don't miss this opportunity to become part of Niagara's vibrant boutique community! ALL OFFERS WELCOME! (id:61852)
Exp Realty
309a - 16 Melbourne Avenue
St. Catharines, Ontario
Spacious and thoughtfully laid out, this 3-bedroom, 2 bathroom home offers over 1,400 sq ft of total living space, including a private rooftop terrace. The main level features an open-concept kitchen and living area, along with a separate main floor bedroom, ideal for guests, home office, or in-law suite. Upstairs, the primary bedroom includes its own ensuite, complemented by a third bedroom and second full bath. The rooftop terrace provides generous outdoor space for dining, entertaining, or relaxing. This home also features modern, quality finishes throughout, including 9' ceilings, laminate flooring, expansive windows, and a contemporary open-concept kitchen complete with quartz countertops, stylish backsplash and stainless steel appliances. The unit includes one surface parking space for added convenience. Minutes away from St. Catharines GO, Brock University, Meridian Centre and First Ontario Performing Arts Centre. With Hwy 406 just around the corner, new Hoverlink access to Toronto in 30 minutes, and the convenience of downtown St. Catharines at your doorstep, this home is perfect for professionals or families. (id:61852)
Royal LePage Signature Realty
50 - 33 Pitt Street
Bayham, Ontario
Thinking about living near the lake? Here's your chance to enjoy affordable lake area year round living without sacrificing comfort. Walking distance to beach in a friendly residential park community. Turn key move in ready. This beautifully maintained mobile home offers 2 bedrooms, 4 piece bath. Bright open concept kitchen and living room. Plus a 10x28 deck. Recent updates include newer windows, updated laminate. Hard wired generator. Landlease $504.34 Per Month. *For Additional Property Details Click The Brochure Icon Below* (id:61852)
Ici Source Real Asset Services Inc.
62 Holcomb Terrace
Hamilton, Ontario
New built community, Located In The Desirable Area Of Waterdown,3 Bedroom Semi-Detached, Main floor has 9 feet ceiling, Entry To Garage Through Foyer. Open Concept Living And Dining Room, Adequate Size Kitchen With Centre Island overlooking Backyard view.(No houses at the back) Large Breakfast Area W/O To backyard. Electric Fireplace in living area, Primary Bedroom with 4 pc Ensuite and double door closet. Second and Third bedroom has 4 piece common washroom, main floor has powder room. Reasonable Size Bedrooms With Lots of Sunlight. Easy Commute To The Highway and Go station. Pictures virtually staged. (id:61852)
Homelife/miracle Realty Ltd
23 Hildegard Drive
Hamilton, Ontario
Location!!! This isn't just a phrase it's a promise and this home delivers 100%. Nestled within the stunning Niagara Escarpment, this hidden gem is one of the GTA's best-kept secrets just 45 minutes to downtown Toronto, yet surrounded by the natural beauty and tranquility rarely found this close to the city. Completely renovated top to bottom in 2021, this home was gutted and rebuilt under permit, with all new electrical (2022), plumbing (2022), HVAC (2022), and windows (2022) for your peace of mind. Featuring Panasonic ultra-silent exhaust fans in all four bathrooms, EV Charger, custom designed kitchen, comfort and quality were at the heart of every upgrade. Step outside and you're immediately immersed in a vibrant, active lifestyle. Steps away from Little Davis Falls, Red Hill Valley Trail, Bruce Trail and scenic hiking and biking trails winding through the escarpment. In the winter, enjoy your very own tobogganing hill right at your doorstep! Golf enthusiasts will love the proximity to Kings Forest and Glendale Golf Clubs, while families will enjoy nearby Father Sean OSullivan Park, offering fields and courts for every sport imaginable, plus a splash pad for summer fun. You're also spoiled for entertainment and wellness options: Valley Park & Stoney Creek Rec Centres with pools, saunas, hot tubs, libraries, and pickleball. Green Acres Outdoor Pool just 5 minutes away. A short 10 minute drive to Van Wagners Beach, Confederation Park, and the ever-popular Wild Waterworks and the best restaurants on the beach like Barangas, Baci and Hutch's. Glendale Shopping Plaza steps away with a convenience store with a nice wine and beer selection now. This is more than a home its a lifestyle. A rare opportunity to live in a truly upgraded space surrounded by nature, recreation, and city access. (id:61852)
Aimhome Realty Inc.
89 Biehn Drive
Kitchener, Ontario
Welcome to 89 Biehn Drive, nestled within a pocket of the highly desirable Doon neighbourhood of Kitchener. This gorgeous two-storey home offers 4 bedrooms and 4 bathrooms, blending timeless elegance with everyday functionality with over 3,500 sqft of finished living space. Step inside to a grand foyer with soaring vaulted ceilings, creating a bright and welcoming first impression. The main floor features the convenience of a main floor laundry room, a gracious living room highlighted by a bay window, a formal dining room, and a stunning bright white kitchen designed to impress. The kitchen boasts an abundance of wood cabinetry, a statement island with waterfall countertops, a double sink, and a sun-filled breakfast area with its own bay window. Overlooking the kitchen is the warm and inviting family room, complete with a cozy brick gas fireplace and a walkout to the back deck-perfect for entertaining or relaxing evenings at home. The second level offers a well-appointed 5-piece shared bathroom, a spacious primary retreat with a walk-in closet and 4-piece ensuite, plus a fourth bedroom that would make a perfect baby room or den. The upper level also overlooks the foyer below, adding to the home's open and airy feel. The fully finished basement provides additional living space with an exceptionally large recreation room, a wet bar with a full-size stainless steel fridge, a 2-piece bathroom, cold room, and a generous utility room offering ample storage. Outside, enjoy a concrete driveway accommodating 3 vehicles, plus 2 additional parking spaces in the double car garage. Ideally located just minutes from shopping, trails, schools, public transit, Conestoga College, Fairview Park Mall, and convenient highway access. A beautiful family home in a sought-after location-this is one you won't want to miss. (id:61852)
RE/MAX Twin City Realty Inc.
