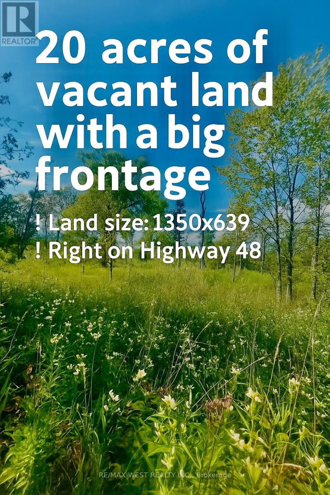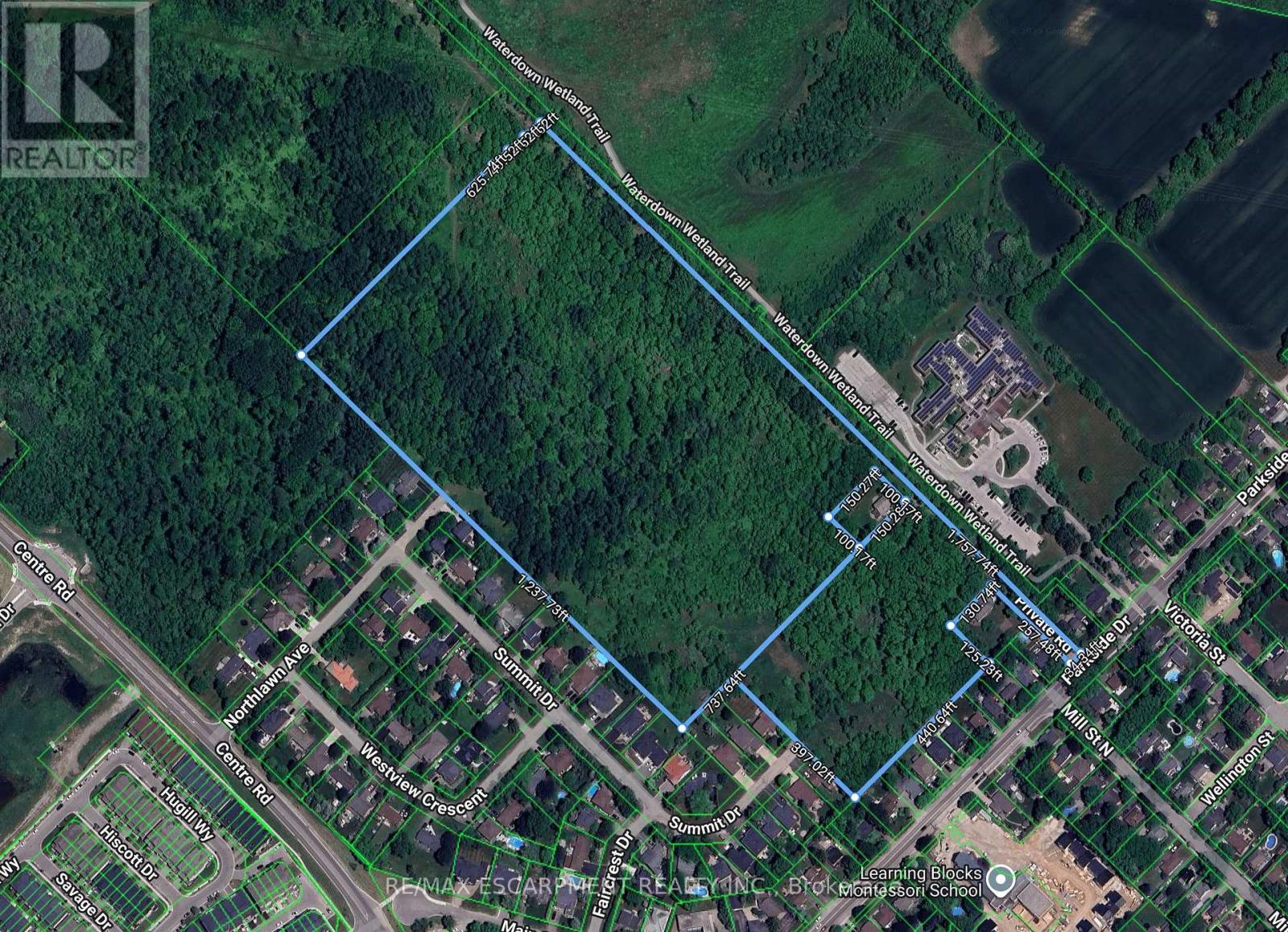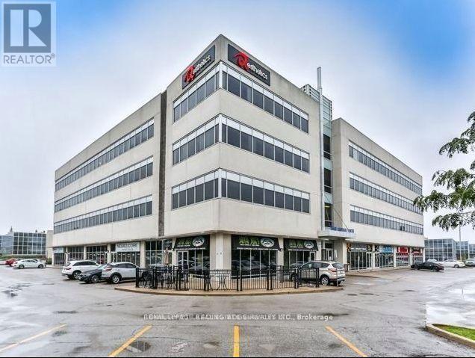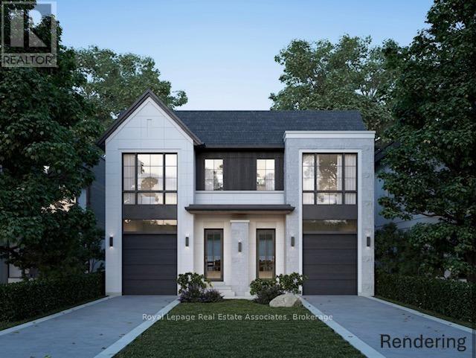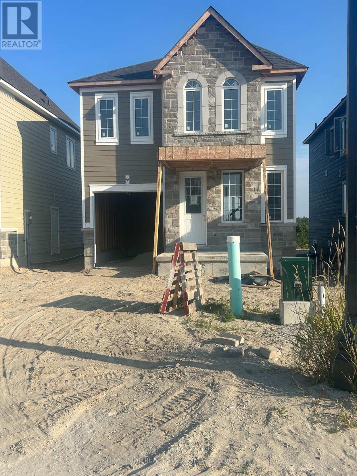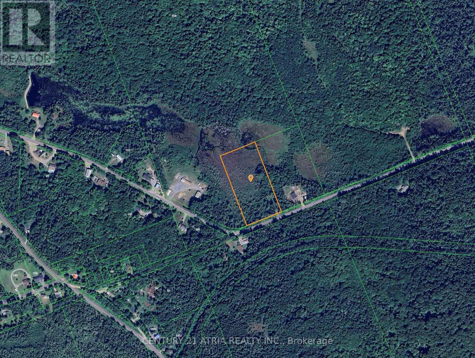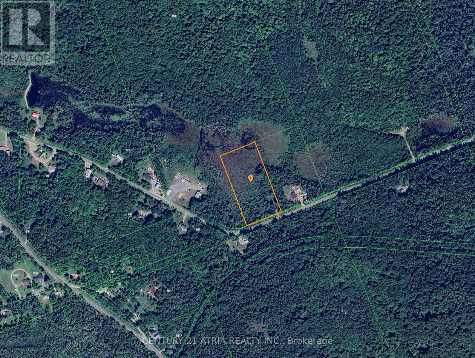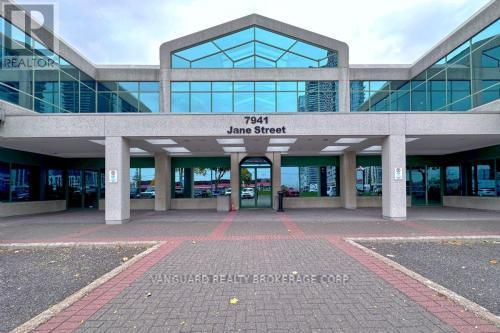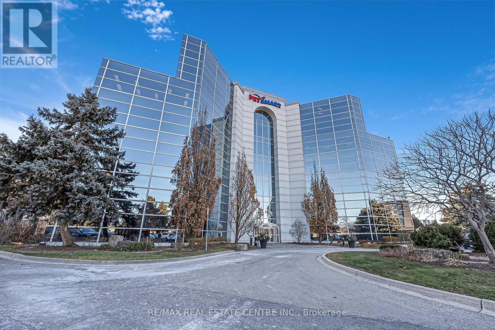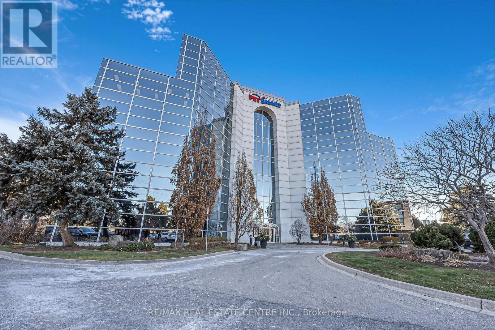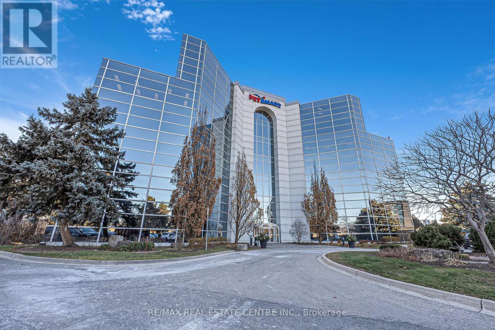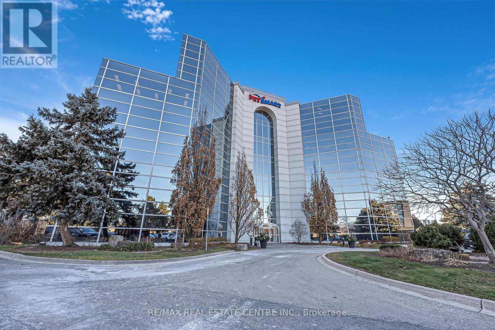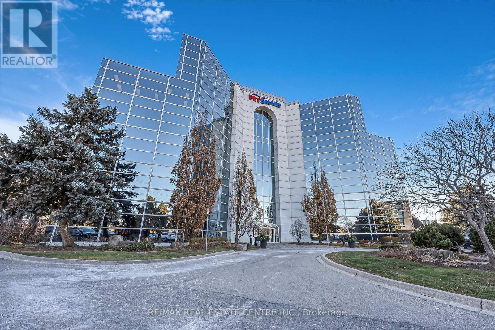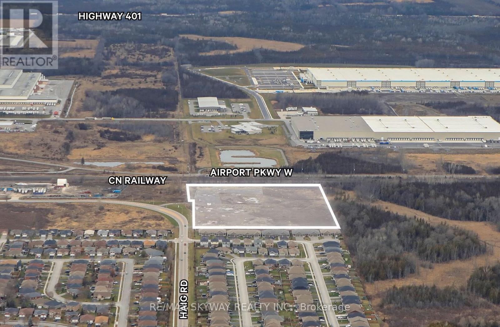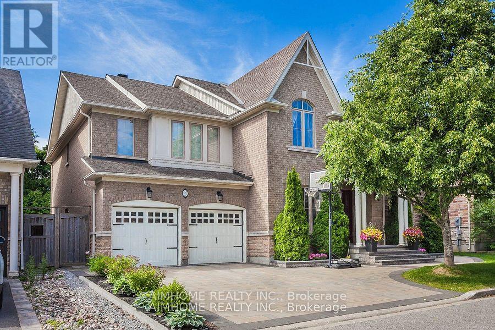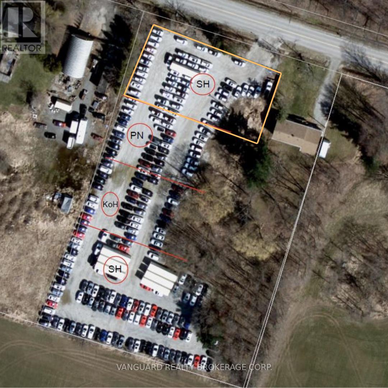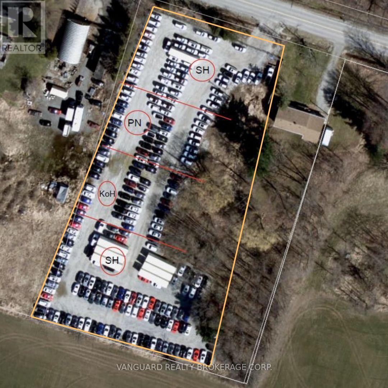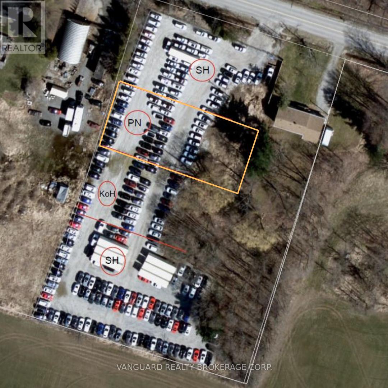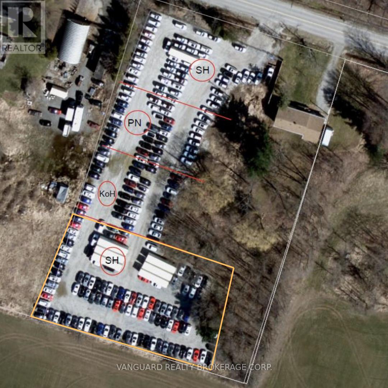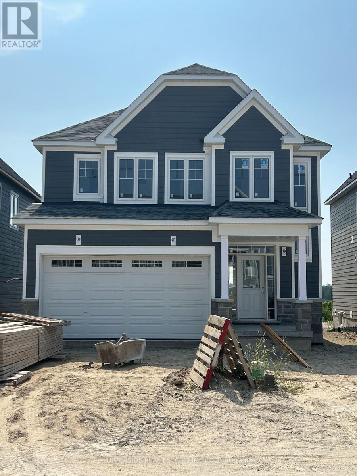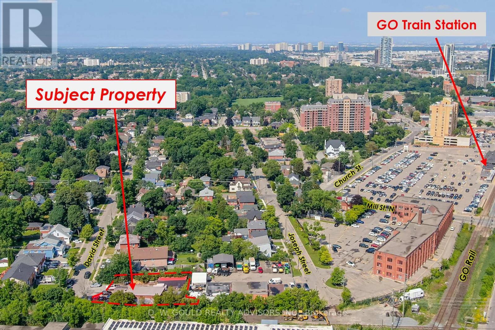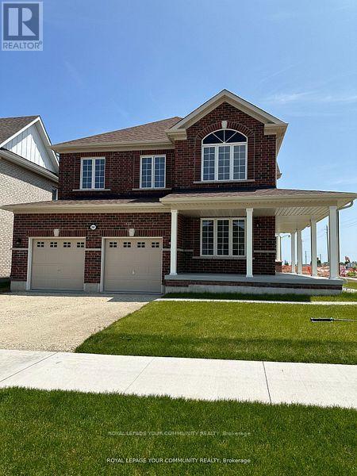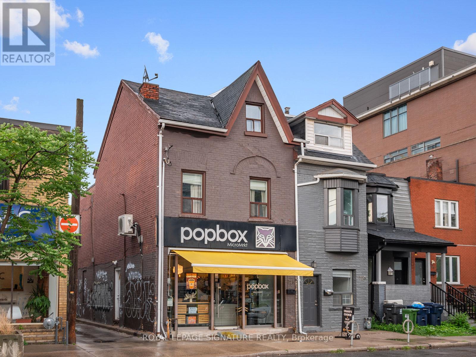19983 Hwy 48
East Gwillimbury, Ontario
20 Acres of vacant land on Hwy 48. Ideal for green house, vet services, riding academy, nursery etc. Pond on property. Formerly used as a family cottage. Fast developing area of East Gwillimbury, 2.5 km north of Mount Albert. Buyer/Agent to do due diligence on uses and availability or permits. Land regulated by Simcoe Conservation Authority, easy commute North to Newmarket or South to Toronto. Survey and other schedules attached. (id:61852)
RE/MAX West Realty Inc.
Front Parkside Drive
Hamilton, Ontario
Discover an exceptional opportunity to own 26 acres of vacant land offering potential future development. Located in a rapidly growing area, this expansive parcel presents the ideal canvas for urban sprawl. Situated just minutes from major transportation routes, schools and essential amenities, this property combines rural tranquility with urban convenience. The land features mostly level topography with road access an attractive prospect for developers, investors or land bankers. Buyer to investigate future development potential. RSA. (id:61852)
RE/MAX Escarpment Realty Inc.
411 - 9140 Leslie Street
Richmond Hill, Ontario
. (id:61852)
Royal LePage Real Estate Services Ltd.
43 Broadview Avenue
Mississauga, Ontario
Step into a coveted enclave of charm in Port Credit with this truly rare offering. Building plans and permits already in place. Committee of Adjustments approval allows for a split-lot build of two exceptional semi-detached residences, each offering nearly 4,500 sq.ft. of living space plus its own garden suite-imagine two additional units at the rear of your 200 ft. deep lot. The design makes full use of this uniquely deep parcel, creating residences tailored for todays market. Each semi offers a traditional two-storey home of approximately 2,500 sq. ft. above grade, paired with a fully self-contained lower-level apartment of roughly 1,325 sq. ft. featuring two bedrooms and its own private layout. Currently, well-maintained triplex generating approx. $7,000/month in income with market-rate tenants on month-to-month leases. Cash flow while you wait to build-up to 2 years. A truly unique offering that blends development potential, immediate rental income, and long-term investment. (id:61852)
Royal LePage Real Estate Associates
249 Village Gate Drive
Wasaga Beach, Ontario
**Builder's Inventory** In highly coveted Georgian Sands master planned community by Elm Developments. "The Crest" Elevation B - Model is a Two Story 3 Bedroom with a Single Car Garage. 128 FT deep Lot Backing onto the Natural Green Space.**FREEHOLD NO POTL FEES** Open concept Great Room/Kitchen with Island Breakfast Bar, ceramic backsplash, granite countertop. Walk out to Yard. 3 bedrooms and 2 full bath on the second floor. Convenience of an Upstairs Laundry. Oak Staircase with Metal Pickets. Oak flooring throughout. Smooth Ceiling throughout. Pot Lights Throughout Main Floor. No Development Charges. Georgian Sands is Wasaga's most sought after 4 Season Community with Golf Course on site, just minutes from Shopping, Restaurants, the New Arena & Library and of course the Beach! (id:61852)
Upperside Real Estate Limited
Pt4 Supersign Road
Perry, Ontario
Build your dream home or cottage on this picturesque, wooded lot located in a peaceful, quiet area just a short 20-minute drive from Huntsville. Enjoy the sun thanks to the desirable southern exposure, and choose from multiple potential building sites to suit your vision. A small driveway is already in place off the year-round municipal road, and the mostly level terrain makes building easy. This property is surrounded by upscale homes and is just minutes from public access to Clear Lake, including a sandy beach and boat launch perfect for outdoor enthusiasts. Whether you're looking for a private getaway or a year-round residence with room to breathe, this location offers both seclusion and convenience. Great cell reception and high-speed internet options are available - ideal for those working remotely. Bonus: There are no development fees. HST is in addition to the sale price. A year-round neighbour has already built nearby, adding to the sense of community. Don't miss this fantastic opportunity to build in a sought-after area close to nature, lakes, and all the amenities of Huntsville. (id:61852)
Century 21 Atria Realty Inc.
200 - 7941 Jane Street
Vaughan, Ontario
Recently renovated, modern, second floor office space in one of Vaughans most high-demand business corridors. This bright, professional suite features a mix of private offices and open areas, private washrooms, and prominent signage exposure along high-traffic Jane Street. Conveniently located just minutes from Highways 400 and 407 and steps from the Vaughan Metropolitan Centre subway station, the property offers excellent accessibility for employees and clients alike. (id:61852)
Vanguard Realty Brokerage Corp.
38 - 1100 Burloak Drive
Burlington, Ontario
These flexible office suites, ranging from 189.75 sq ft to 328.35 sq ft, are designed for professionals across industries such as real estate, law, media, and more. Enjoy 24/7 access to high-speed internet, modern boardrooms for collaboration, and fully equipped meeting spaces. Amenities include printers, scanners, a shared kitchen area, and premium offerings like coffee and sparkling water, ensuring a seamless work experience. Located with direct access to Highway 403 and in proximity to major transit options, this office offers convenience for both employees and clients. Surface parking, a welcoming reception area, and well-designed communal spaces foster productivity and networking opportunities. Perfect for businesses seeking a professional, well-connected environment to grow and thrive. Immediate possession is available with flexible lease terms ranging from 36 to 120 months. (id:61852)
RE/MAX Real Estate Centre Inc.
32 - 1100 Burloak Drive
Burlington, Ontario
These flexible office suites, ranging from 189.75 sq ft to 328.35 sq ft, are designed for professionals across industries such as real estate, law, media, and more. Enjoy 24/7 access to high-speed internet, modern boardrooms for collaboration, and fully equipped meeting spaces. Amenities include printers, scanners, a shared kitchen area, and premium offerings like coffee and sparkling water, ensuring a seamless work experience. Located with direct access to Highway 403 and in proximity to major transit options, this office offers convenience for both employees and clients. Surface parking, a welcoming reception area, and well-designed communal spaces foster productivity and networking opportunities. Perfect for businesses seeking a professional, well-connected environment to grow and thrive. Immediate possession is available with flexible lease terms ranging from 36 to 120 months. (id:61852)
RE/MAX Real Estate Centre Inc.
36 - 1100 Burloak Drive
Burlington, Ontario
These flexible office suites, ranging from 189.75 sq ft to 328.35 sq ft, are designed for professionals across industries such as real estate, law, media, and more. Enjoy 24/7 access to high-speed internet, modern boardrooms for collaboration, and fully equipped meeting spaces. Amenities include printers, scanners, a shared kitchen area, and premium offerings like coffee and sparkling water, ensuring a seamless work experience. Located with direct access to Highway 403 and in proximity to major transit options, this office offers convenience for both employees and clients. Surface parking, a welcoming reception area, and well-designed communal spaces foster productivity and networking opportunities. Perfect for businesses seeking a professional, well-connected environment to grow and thrive. Immediate possession is available with flexible lease terms ranging from 36 to 120 months. (id:61852)
RE/MAX Real Estate Centre Inc.
25 - 1100 Burloak Drive
Burlington, Ontario
These flexible office suites, ranging from 189.75 sq ft to 328.35 sq ft, are designed for professionals across industries such as real estate, law, media, and more. Enjoy 24/7 access to high-speed internet, modern boardrooms for collaboration, and fully equipped meeting spaces. Amenities include printers, scanners, a shared kitchen area, and premium offerings like coffee and sparkling water, ensuring a seamless work experience. Located with direct access to Highway 403 and in proximity to major transit options, this office offers convenience for both employees and clients. Surface parking, a welcoming reception area, and well-designed communal spaces foster productivity and networking opportunities. Perfect for businesses seeking a professional, well-connected environment to grow and thrive. Immediate possession is available with flexible lease terms ranging from 36 to 120 months. (id:61852)
RE/MAX Real Estate Centre Inc.
575 Station Street
Belleville, Ontario
11.12 Acres of Industrial land Zoned In-2 Designated with in the city of Belleville official plan. The prime location of this Industrial Land opportunity is minutes from large manufacturers and distributors, such as Amazon, Kellogg's, Proctor & Gamble & Lafarge. IN-2 zoning allows many permissible uses that includes Hotel, Motel, gas Station, Plazas, Industrial Condos, Self storage & many more. This property has two entrances & may be severed. Environment Phase 1 & Limited phase 2 & zoning certificate available. Services are just around the corner. (id:61852)
RE/MAX Skyway Realty Inc.
107 Monkhouse Road
Markham, Ontario
: South facing detached house with fully sunshine. Over 4200 SqFt & Fin Bsmt W/ Theatre Rm In Wismer. 9Ft Ceilings Spacious, Large Kit With Granite Island/Breakfast Bar, Built In Ss Appliances, Hdwd Throughout Main And 2nd Floors. Stunning Home On Premium Lot (60 Ft Wide) Private Oasis Yard, Open Concept Kit/ Fam Room ,Brick driveway (2023year) spent $50000. 10 minutes walk to the go train station, behind is the heritage community, very quiet. Exquisite Entertainers Paradise with Home Theatre( Experience cinema-quality viewing in your private, acoustically treated home theatre, complete with ambient LED lighting, a high-definition projector that also supports3Dmovies),Mini Bar, Gym room & Private Spa-Style Bathroom(This well thought out bathroom features a walk-in shower and an integrated sauna ). (id:61852)
Aimhome Realty Inc.
A - 9631 Dickenson Road
Hamilton, Ontario
Fully Secured Fenced Compound with Industrial Zoning close to Hamilton Airport.Per acre pricing, owner willing sub-divide space to accommodate large or small requirements. (id:61852)
Vanguard Realty Brokerage Corp.
9631 Dickenson Road
Hamilton, Ontario
Fully Secured Fenced Compound with Industrial Zoning close to Hamilton Airport.Per acre pricing, owner willing sub-divide space to accommodate large or small requirements. (id:61852)
Vanguard Realty Brokerage Corp.
B - 9631 Dickenson Road
Hamilton, Ontario
Fully Secured Fenced Compound with Industrial Zoning close to Hamilton Airport.Per acre pricing, owner willing sub-divide space to accommodate large or small requirements. (id:61852)
Vanguard Realty Brokerage Corp.
C - 9631 Dickenson Road
Hamilton, Ontario
Fully Secured Fenced Compound with Industrial Zoning close to Hamilton Airport.Per acre pricing, owner willing sub-divide space to accommodate large or small requirements. (id:61852)
Vanguard Realty Brokerage Corp.
241 Village Gate Drive
Wasaga Beach, Ontario
**Builder's Inventory** In highly coveted Georgian Sands master planned community by Elm Developments. "The Coast" Elevation A - Model is a Two Story 4 Bedroom with a Double Car Garage. 134 ft Deep Lot Backing onto the Natural Green Space.**FREEHOLD NO POTL FEES** Open concept Main floor. Large Kitchen, lots of Cupboards and Counter Space, Pantry and Center Island with Breakfast Bar. Pot and Pan Drawers, Ceramic Backsplash, Granite Counter. 4 bedrooms and 3 full bath on the second floor. Convenience of an Upstairs Laundry. Two Story Foyer makes for a Grand Entryway. Oak Staircase with Metal Pickets. Oak Floors Throughout. Smooth Ceiling throughout. Pot Lights Throughout Main Floor. No Development Charges. Georgian Sands is Wasaga's most sought after 4 Season Community with Golf Course on site, just minutes from Shopping, Restaurants, the New Arena & Library and of course the Beach! (id:61852)
Upperside Real Estate Limited
69 David Street
Brampton, Ontario
+/-0.20 acres Residential/Commercial Development Opportunity. Existing building(s) on site. Currently zoned M1-3156 Industrial and designated as Residential by Official Plan. Located in Downtown Brampton Secondary Plan. Close to Main St and Queen. Close to Go train station, high-rise development occurring around the train stations. *Legal Description Continued: PT LT 64 PL D-12 BRAMPTON; PT LT 7 CON 1 WHS CHINGUACOUSY AS IN RO1058963, EXCEPT PT 1, 43R8799 ; BRAMPTON **EXTRAS** Please Review Available Marketing Materials Before Booking A Showing. Please Do Not Walk The Property Without An Appointment. (id:61852)
D. W. Gould Realty Advisors Inc.
69 David Street
Brampton, Ontario
+/-0.20 acres Residential/Commercial Development Opportunity. Existing building(s) on site. Currently zoned M1-3156 Industrial and designated as Residential by Official Plan. Located in Downtown Brampton Secondary Plan. Close to Main St and Queen. Close to Go train station, high-rise development occurring around the train stations. *Legal Description Continued: PT LT 64 PL D-12 BRAMPTON; PT LT 7 CON 1 WHS CHINGUACOUSY AS IN RO1058963, EXCEPT PT 1, 43R8799 ; BRAMPTON **EXTRAS** Please Review Available Marketing Materials Before Booking A Showing. Please Do Not Walk The Property Without An Appointment. (id:61852)
D. W. Gould Realty Advisors Inc.
201 Breton Street
Clearview, Ontario
Welcome to this beautiful over 3000sq feet detached corner home in a lovely family oriented neighbourhood. New Build by MacPherson, This 4 Bedroom plus den offers privacy and comfort for everyone. Each Bedroom has access to an ensuite & closets. Master bedroom has two large walk in closets, no space wasted! Main level offers office space, open concept kitchen with living room and walkout to the back yard. Large unfinished basement. Two car Garage. (id:61852)
Royal LePage Your Community Realty
725 Dovercourt Road
Toronto, Ontario
Discover this professionally maintained mixed-use corner gem at Bloor & Dovercourt, offering both stability and growth potential.The property features one ground-level commercial unit with unbeatable corner exposure and constant foot traffic, lots of parking options ,ideal for maximizing visibility and rental income.Above, the second and third floors are thoughtfully laid out with four rental units, ensuring strong demand in this high-traffic,high-demand location. Situated in the heart of Little Italy, the building benefits from a vibrant neighbourhood known for its charismatic character, lively nightlife, and excellent transit options.This rare opportunity combines location, exposure, and consistent rental appeal, making it a must-have for investors and end users alike. (id:61852)
Royal LePage Signature Realty
