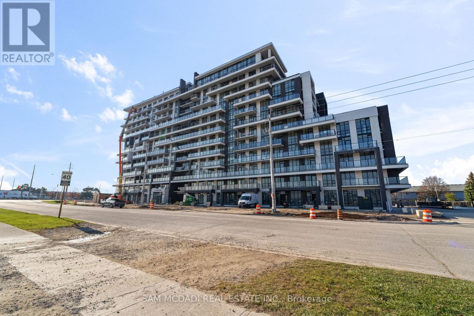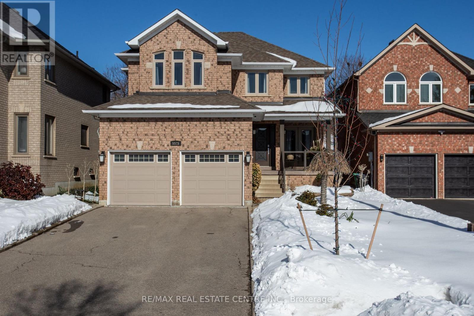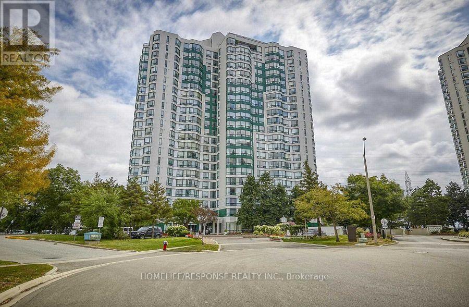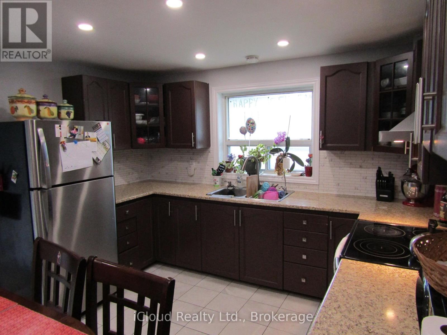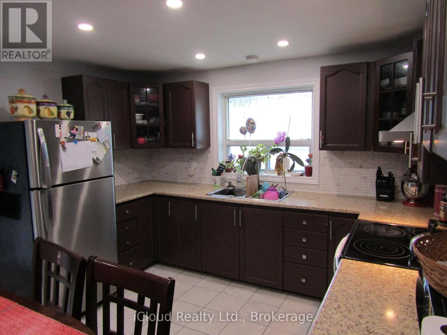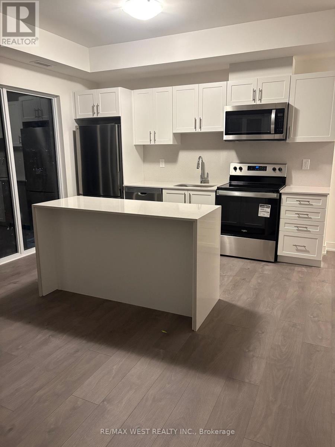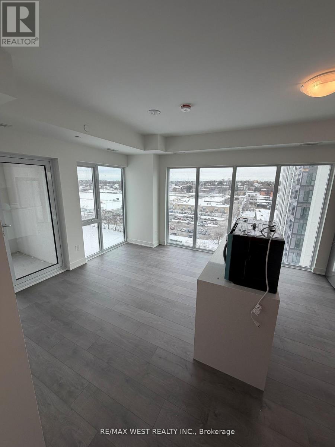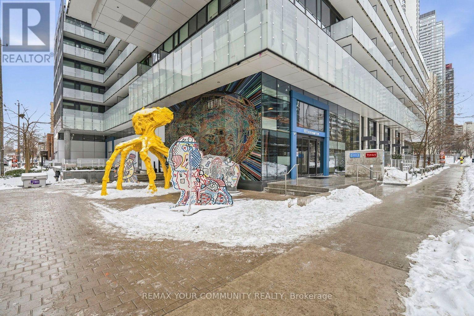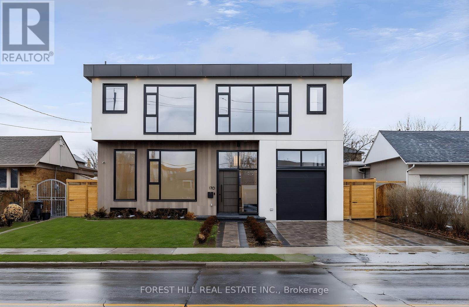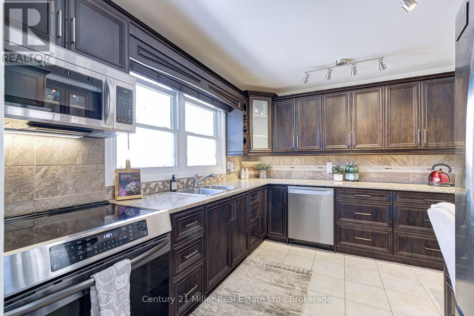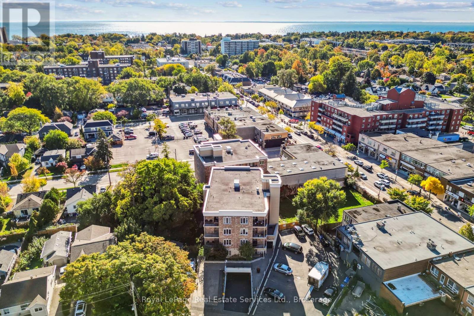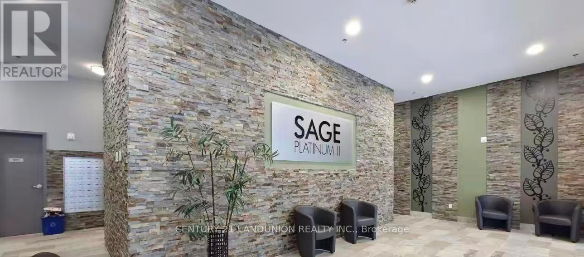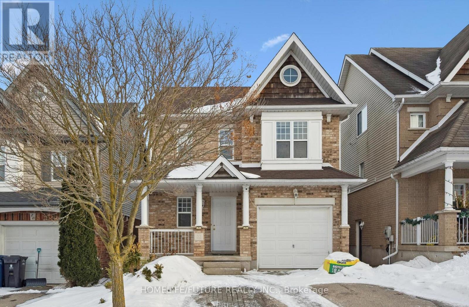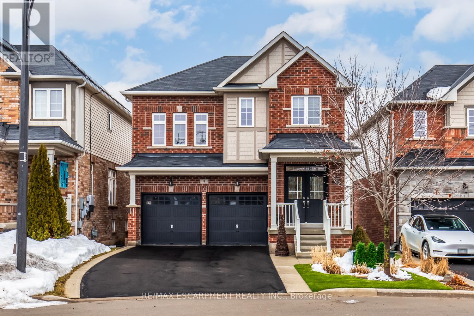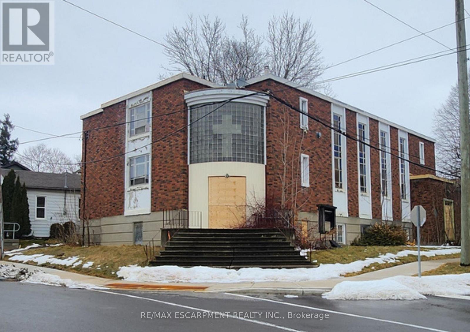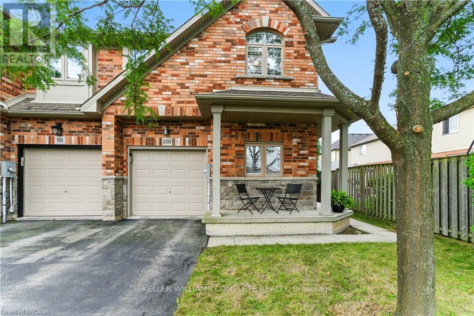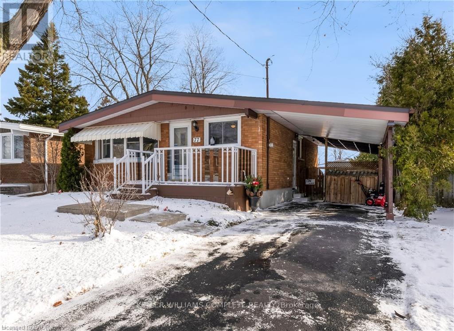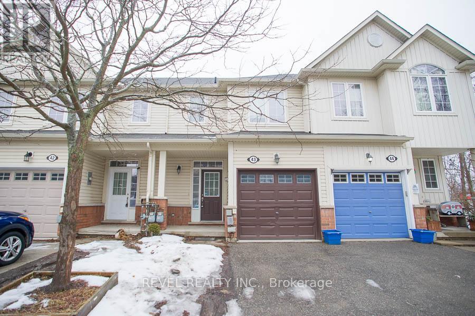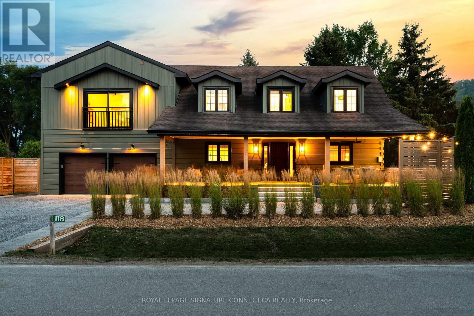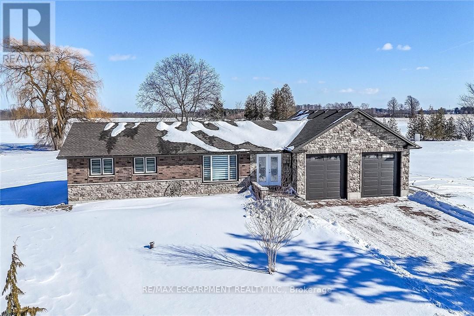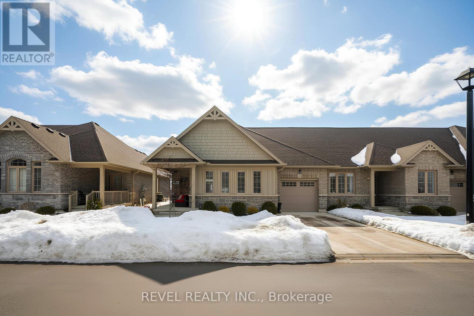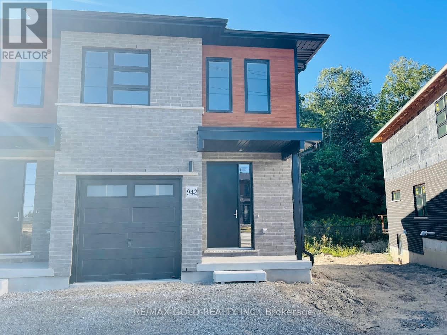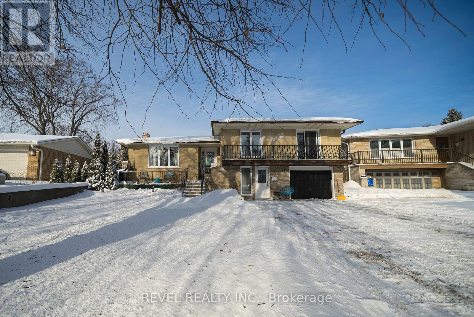505 - 461 Green Road
Hamilton, Ontario
Welcome to Unit 505 at 461 Green Road in Stoney Creek - a brand-new 1+1 bedroom condo located just steps from Lake Ontario and the QEW. This bright and spacious suite offers an open-concept layout with a modern kitchen featuring new Frigidaire stainless steel appliances, a double sink, stylish backsplash, and generous storage. The kitchen flows seamlessly into the living room, where floor-to-ceiling windows fill the space with natural light and open onto a private balcony. The primary bedroom also includes floor-to-ceiling windows and soft carpeting for added comfort, while a sleek 4-piece bathroom provides a convenient shower-and-tub combination. Additional highlights include in-suite laundry with a brand-new GE washer and dryer set, a versatile den perfect for a home office, and one parking space. Residents enjoy exceptional building amenities, including a stunning rooftop deck with BBQs, lounge seating, and breathtaking views of Lake Ontario and the Toronto skyline. Ideally located between the QEW and the waterfront, this condo offers unmatched convenience - minutes from beaches, parks, and nature trails, and close to major amenities such as Hamilton Beach (2 minutes), Confederation GO Station (5 minutes), Mohawk College (5 minutes), Walmart (8 minutes), Eastgate Square (10 minutes), and Niagara Falls (35 minutes). Experience modern lakeside living at its finest - the perfect opportunity to own a brand-new condo in an unbeatable location. (id:61852)
Sam Mcdadi Real Estate Inc.
342008 Concession 14 Road
Georgian Bluffs, Ontario
Welcome to 342008 Concession 14, a modern farmhouse retreat tucked into the quiet beauty of Georgian Bluffs. Set on just under an acre and wrapped in mature trees, this updated bungalow offers the kind of calm you can actually feel, the kind that makes you forget the city even exists. Step inside to bright, open living spaces filled with natural light and thoughtful custom details, from the trim work to the barn doors carried throughout the main floor. The newly completed primary suite (2024) feels like a true getaway, complete with a fresh, spa-inspired ensuite. Two additional bedrooms and a modern 4-piece bath round out the main level, keeping family life easy and uncluttered. Downstairs, the finished lower level extends the home's comfort with a fourth bedroom and a cozy wood-burning fireplace, perfect for movie nights or slow winter weekends. This level also offers a third full bathroom and flexible space for guests, hobbies or a quiet retreat. Recent updates bring peace of mind along with the peaceful setting, including a new roof and timber-frame front porch (both 2020), creating a warm and timeless first impression the moment you arrive. And when you're ready to explore, you're minutes from Shallow Lake and a short drive to Wiarton, Sauble Beach and Owen Sound. A place to slow life down with room to breathe, grow and simply be. Welcome home. (id:61852)
Exp Realty
5525 Middleport Crescent
Mississauga, Ontario
Welcome to this amazing luxury executive home, nestled on an exclusive and quiet crescent.Offered for sale for the first time, this exceptional property has been meticulously maintained and lovingly cared for by its original owners. You will not be disappointed. Located in the highly sought-after Grand Highland community, this home is close to everything -shopping, top-rated schools, recreation, and major highways. It overlooks a future park planned from the former golf course, providing beautiful views, added privacy, and a serene setting.The welcoming front porch sets the tone for what awaits inside. The open-concept design features a stunning two-story family room with a fireplace and an picture window overlookingthe gorgeous backyard. The beautifully renovated eat-in kitchen showcases granite countertops , island and top-of-the-line appliances. A spacious combined living and dining room offers the perfect setting for large family gatherings and entertaining. The second floor features three generous bedrooms with large closets and two full bathrooms, providing comfort and functionality for the whole family. The professionally finished basement adds even more living space, complete with a beautiful recreation room, bathroom, and a private office. Saving the best for last - the backyard oasis. Enjoy a huge deck, lovely flower gardens, and scenic views of the future park on the former golf course grounds. This outdoor space truly makes the home exceptionally desirable.This is a rare opportunity to own a special home in an outstanding location close to everything. (id:61852)
RE/MAX Real Estate Centre Inc.
1702 - 4450 Tucana Court
Mississauga, Ontario
Welcome to this bright and spacious two-bedroom plus large solarium suite in the heart of Mississauga. The solarium can be used as an office. This well-maintained unit offers two parking spaces, one locker, and breathtaking city skyline views. Freshly painted and impeccably clean, it's truly move-in ready. Enjoy an impressive selection of building amenities, including an indoor swimming pool, billiards room, fully equipped exercise room, tennis court, party room, 24/7 security, and ample visitor parking. Ideally located just minutes from Square One Shopping Centre, public transit, schools, major highways, Sheridan College, restaurants, and more-this condo offers the perfect blend of comfort and convenience. (id:61852)
Homelife/response Realty Inc.
170 Troiless Street
Caledon, Ontario
Here's your chance to own a Corner Detached House With Huge Lot 71.9 Ft. X 134 Ft.!! Lot Of Natural Light. Living & Dinning Room. Eat-In Kitchen, Good Sized 3 Bedrooms. Renovated Kitchen, S/S Appliances, Primary Bedroom With Ensuite And W/I Closet. No Carpet In The House. Pot Lights. Full Of Greenery. Bonus Feature is The "CV" Zoning (Village Commercial)! Many Permissible Uses. Lots Of Outdoor Storage, Large Driveway With Ample Parking. (id:61852)
Icloud Realty Ltd.
170 Troiless Street
Caledon, Ontario
Corner Detached House With Lot Of Natural Light. Living & Dinning Room. Eat-In Kitchen, Good Sized 3 Bedrooms. Primary Bedroom With Ensuite And W/I Closet. Renovated Kitchen, S/S Appliances, No Carpet In The House. Large Driveway. Big Lot Full Of Greenery. Pot Lights. Lot Of Storage. Looking For Aaa Tenants. No Smoking. (id:61852)
Icloud Realty Ltd.
1204 - 705 Davis Drive
Newmarket, Ontario
In Building A. Bright and Spacious 1063 S.F. (Including 181 S.F. large open balcony) Corner unit 2+den 2 bath unit w/unobstructed views overlooking park @ Location steps to Southlake General Hospital! 9' Ceilings and laminate flooring throughout. Modern kitchen w/Stainless Steel Appliances, Quartz Countertop & Backsplash. Large primary bdrm w/3 Piece Ensuite & Walk-In Closet. 2nd bedroom overlooking park w/4 Piece bath & large closet. Amenities include: fitness center, yoga area, party room with a wet bar, rooftop terrace with BBQ facilities and lounge areas, a pet wash station, and visitor parking. Steps to Southlake General hospital. Close to shopping, supermarkets, Newmarket Historic Downtown, Upper Canada Mall, Newly opened Costco, Hwy 404 & Go Train. (id:61852)
RE/MAX West Realty Inc.
1404 - 705 Davis Drive
Newmarket, Ontario
In Building A. Large Bright and Spacious 1063 S.F. (Including 181 S.F. large open balcony) Corner unit window coverings 2bed+den 2bath unit w/unobstructed views overlooking @ outstanding Newmarket Location steps to Southlake General Hospital! 9' Ceilings and laminate flooring throughout. Modern kitchen w/Stainless Steel Appliances, Quartz Countertop & Backsplash. Large primary bdrm w/3 Piece Ensuite & Walk-In Closet. 2nd bedroom overlooking park w/4 Piece bath & large closet. Amenities include: fitness center, yoga area, party room with a wet bar, rooftop terrace with BBQ facilities and lounge areas, a pet wash station, and visitor parking. Steps to Southlake General Hospital. Close to shopping, supermarkets, Newmarket Historic Downtown, Upper Canada Mall, newly opened Costco, Hwy 404 & Go Train.EASY SHOWINGS. (id:61852)
RE/MAX West Realty Inc.
4108 - 161 Roehampton Avenue
Toronto, Ontario
Prime Yonge & Eglinton Location! Bright and modern 1-Bedroom suite (499 sq ft) plus a 77 sq ft private balcony, located on a high floor with stunning views. Featuring 9-ft ceilings, floor-to-ceiling windows, quartz countertops, integrated appliances, panelled fridge, and a sleek contemporary kitchen with backsplash. The open-concept layout is smart, functional, and filled with natural light. Enjoy resort-style amenities, including a outdoor pool with ot tub, outdoor pool & patio, cabana, firepit, BBQ area, steam room, sauna, fully equipped fitness centre, sports lounge with golf simulator & billiards, party room, and guest suites. Walk Score 98, unbeatable convenience! Steps to subway, LRT, buses, Yonge & Eglinton Centre, Loblaws, LCBO, parks, shops, gyms, groceries, and top restaurants. making this an ideal place to live and commute. (id:61852)
RE/MAX Your Community Realty
170 Ranee Avenue
Toronto, Ontario
GORGEOUS new modern home in Lawrence Manor! This home has everything: over 5,000 SF, 5 large bedrooms each with own ensuite, elegant kitchen with Dacor and Bosch appliances and large Butler's Pantry, 10 ft ceilings, large 55x132 lot with big backyard, wide plank flooring, E-L-E-V-A-T-O-R, floor to ceiling windows, spa quality 6 piece primary ensuite with steam shower, in-floor heating in all ensuites and foyer, large laundry room with oversized washer and dryer and sink, built-in closets throughout, rec room with wet bar, nanny/in-law suite in basement. Expansive office on ground floor with ensuite can be also be used as a main floor bedroom. The perfect luxury home for your family that is equipped for for multi-generational living! *Some photos have been virtually staged/enhanced. (id:61852)
Forest Hill Real Estate Inc.
4 - 2258 Upper Middle Road
Burlington, Ontario
Welcome to Forest Heights - a rarely offered townhome with a private double-car garage, quietly tucked into a serene enclave of architecturally distinctive homes in Burlington's sought-after Brant Hills neighbourhood. Ideal for first-time buyers or empty nesters, this home delivers the perfect balance of low-maintenance living and everyday comfort. Step inside to a sun-filled kitchen featuring gleaming counters, a stainless-steel induction stove (2023) and new stainless-steel dishwasher (2025) - a welcoming space for both daily living and entertaining. The adjacent living room invites cozy evenings by the fireplace, complemented by a stylish custom mantel installed in 2024. The dining room offers a seamless walk-out to a newer composite deck complete with gazebo, lighting, and gas BBQ hookup - perfect for relaxed summer dinners and weekend gatherings. Surrounded by garden space, the fully fenced backyard is ideal for gardeners and outdoor enthusiasts alike and provides direct access to your private double garage. Upstairs, you'll find three generously sized bedrooms and two full bathrooms, including a spacious primary retreat with a recently updated ensuite featuring a new vanity and quartz countertops. The lower level adds even more versatility with a large recreation room, and a thoughtfully designed laundry area and a built-in folding table, plus a sizeable finished storage room. Enjoy resort-style living with access to the indoor pool, or host celebrations in the recently updated party room (2023). This is a home that truly offers comfort, convenience, and community - an exceptional opportunity in one of Burlington's most established neighbourhoods. Condo fees include: windows, doors and roof are included in exterior maintenance, water, cable ,common elements, building insurance, parking, snow removal, lawn maintenance. (id:61852)
Century 21 Miller Real Estate Ltd.
202 - 70 Stewart Street
Oakville, Ontario
Live the vibrant Kerr Village lifestyle in this stylish boutique condo just moments from downtown Oakville! With 900+ sq. ft. of open living space, 9-ft ceilings, and refined finishes, this 2-bedroom, 2-bath residence blends comfort and elegance. The designer kitchen features quartz countertops, stainless steel appliances, and a breakfast bar perfect for entertaining. Relax in your spa-inspired ensuite or unwind on your covered balcony with a gas BBQ hookup. Complete with parking, locker, and in-suite laundry, in a pet-friendly building close to GO Transit, shops, cafés, and lakefront trails. (id:61852)
Royal LePage Real Estate Services Ltd.
225 - 308 Lester Street
Waterloo, Ontario
Perfect starter condo in the heart of Waterloo's University District! Unit 225 is 468sqft and offers a bright 1 bedroom, 1 bathroom layout. A modern kitchen, stainless steel appliances, in suite laundry, carpet free flooring and a private balcony. Walking distance to University of Waterloo, Laurier, Conestoga College and the new LRT, Low-maintenance,Maintenance fees currently include high-speed internet. (id:61852)
Century 21 Landunion Realty Inc.
22 Darnell Rd
Guelph, Ontario
Homes With Legal Basement Apartments In South Guelph Are Always In Demand And 22 Darnell Road Delivers Both Lifestyle And Long-Term Flexibility. This Well-Maintained Home Offers 3 Bedrooms, 4 Bathrooms, Plus A Fully Permitted Legal Basement Apartment With A Separate Entrance, Perfect For Extended Family, Guests, Or Rental Income. The Main Floor Features A Bright And Functional Layout With Freshly Painted Spaces And A Comfortable Flow For Everyday Living And Entertaining. The Kitchen Is Finished With Quartz Countertops, Stainless Steel Appliances And The Home Features Updated Bathrooms Throughout. Upstairs You'll Find Newly Installed Vinyl Flooring And No Carpet Anywhere In The Home, Creating A Clean And Modern Feel. The Spacious Primary Bedroom Includes A Walk-In Closet And Ensuite, While The Second Bedroom Also Features Its Own Walk-In Closet, Something Rarely Found In Homes At This Size. An Added Office Space Provides Flexibility For Those Working From Home. The Legal Basement Apartment Offers Excellent Versatility With Its Own Private Entrance, While A Shared Laundry Area With Additional Storage Keeps Things Practical And Convenient. Step Outside To A Fully Fenced Backyard Featuring A Deck And Plenty Of Space For Gardening, Relaxing, Or Entertaining. Location Is A Major Highlight. Rickson Ridge Public School Is Just Steps Away And The Home Is Close To Shopping, Groceries, Restaurants, Banks, Gym, And Everyday Amenities At Hartland Plaza. Public Transit Is Nearby And You're Just Minutes From Major Routes, Making Commuting Simple Around The City And To University Of Guelph.Whether You're A Growing Family, An Investor, Or Someone Looking For A Mortgage-Helping Income, This Home Offers The Flexibility Buyers Are Searching For Today. A Rare Opportunity To Own A Multipurpose Home In One Of Guelph's Most Sought-After Neighbourhoods. (id:61852)
Homelife/future Realty Inc.
8 Bousfield Court
Hamilton, Ontario
Stunning updated family home at the end of a quiet cul-de-sac in desirable Waterdown! This fully finished 3-bedroom, 2.5-bath detached home offers over 2,700 sq ft of living space and features extensive 2025 upgrades, including new flooring throughout the main and second floor, fresh paint throughout, modern pot lights on the main floor, updated bedroom and bathroom lighting, new quartz countertops, new stairs and railings, and a redesigned front entrance feature wall. The home offers two fireplaces, one gas and one wood-burning, adding warmth and character to multiple living spaces. Enjoy outdoor living with a newly installed hot tub (2025) and low-maintenance artificial grass (2025), plus a peaceful pond located at the end of the cul-de-sac. The 2-car garage features an epoxy floor, was freshly painted in 2024, and includes a mud area for added functionality. A perfect family home located close to parks, schools, shopping, highway access and more! (id:61852)
RE/MAX Escarpment Realty Inc.
4 William Street
Brant, Ontario
RemarksPublic Remarks: Rare opportunity to acquire a prime parcel of land in a highly desirable location just steps to the Grand River, The Paris Wincey Mills Market, and the shops, dining and amenities of downtown Paris. This property is being offered AS IS WHERE IS and is valued for land only. The existing structure is considered to have no contributory value. An excellent redevelopment opportunity in a walkable, historic setting close to river walks, green space and the vibrant downtown core. Buyer to do due diligence on proposed future use that may not fall under current zoning. (id:61852)
RE/MAX Escarpment Realty Inc.
100 Fall Fair Way
Hamilton, Ontario
Welcome to this spacious 3 bedroom, 2.5 bathroom end-unit townhouse located in the heart of Binbrook, built in 2011 by John Bruce Robinson Construction, a builder known for quality and craftsmanship. Lovingly cared for by the original owner and in pristine condition, this home is move-in ready and truly stands out. This end unit has an oversized lot, perfect for outdoor entertaining, kids, or pets. The open-concept main level is stylish and inviting, featuring, 9ft ceilings, a beautiful kitchen with granite countertops, ceiling-height cabinets, and a breakfast bar. The large kitchen is open to a separate dining room. The French doors from the living room lead to the backyard, seamlessly blending indoor and outdoor living. Stylish hardwood flooring in the living room, hardwood stairs and California shutters on most windows and doors add to the homes elegance and functionality. Upstairs, you'll find three generously sized bedrooms, including a primary suite with walk-in closet and ensuite bath. A full basement provides plenty of potential for additional living space or storage. With its end-unit privacy, oversized yard, pristine condition, quality upgrades, and long-term original ownership, this home is a rare find in a family-friendly neighbourhood close to parks, schools, and all of Binbrook's amenities. (id:61852)
Keller Williams Complete Realty
77 Lawfield Drive
Hamilton, Ontario
Pride of ownership! Welcome to 77 Lawfield Drive, a well-maintained bungalow ideally located in a sought-after family neighbourhood, just steps from Lawfield Elementary School, Lawfield Arena, and offering quick access to the Lincoln Alexander Parkway, Limeridge Mall, grocery stores, and everyday amenities. Inside, you'll find a bright and functional layout featuring an updated kitchen (2021) complete with stainless steel GE appliances (2021). The main level offers three bedrooms, with one currently used as a dining room (Sellers willing to convert back). Recent updates also include new basement flooring and carpeting on the stairs, adding comfort and appeal. The finished basement expands the living space with a recreation room, a 3-piece bathroom, two additional rooms/bedrooms and a large unfinished area with laundry area, utilities, workshop area and ample storage. A convenient side entrance leads directly to the carport with covered parking and a covered patio area, perfect for outdoor enjoyment. The fully fenced backyard is beautifully landscaped with gardens and includes a large shed for all your gardening and storage needs. A fantastic opportunity to own a spacious home in a prime, family-friendly location. (id:61852)
Keller Williams Complete Realty
43 - 21 Diana Avenue
Brantford, Ontario
Attention first-time home buyers and investors! Welcome home to the popular West Brant community, where this freehold townhouse is located in a quiet complex close to amenities. It offers 3 bedrooms, 2.5 bathrooms, a single attached garage, and no backyard neighbours! Step inside to a welcoming foyer with a convenient coat closet and main floor 2-piece powder room. The bright living room features hardwood flooring and offers a comfortable space to relax or entertain. The kitchen is finished with quartz countertops, stainless steel appliances, tile flooring, and a functional layout that flows seamlessly into the dining area. Patio doors off the dining room lead to the back porch, creating an easy indoor-outdoor connection and backing onto no rear neighbours for added privacy. Upstairs, the spacious primary bedroom offers vinyl flooring, a walk-in closet, and its own ensuite bathroom complete with a newer vanity featuring quartz countertops and a walk-in shower. Two additional bedrooms provide great space for children, guests, or a home office. The second full bathroom is a 4-piece, perfect for family or visitors. Located close to schools, parks, trails, and everyday amenities, this property offers low-maintenance living in one of Brantford's most sought-after neighbourhoods. This home is perfect for your first home, or a great addition to your real estate portfolio as an investor! (id:61852)
Revel Realty Inc.
118 Settlers Way
Blue Mountains, Ontario
Luxury chalet just steps to Blue Mountains north lifts, Toronto Ski Club, Monterra Golf and Blue Mountain Village. This rustic-modern Scandinavian retreat has been completely renovated from top to bottom with stunning finishes and is offered fully furnished and equipped move-in ready from day one. Ideally located for private ski club members, the chalet is steps to TSC, 3-minute drive to Craigleith, 5 minutes to Alpine, 10 minutes to Osler, and 7 minutes to Georgian Peaks. Natural light fills the open-concept living spaces, with gorgeous views of the Blue Mountain ski hills, where soaring ceilings and curated details create an inviting atmosphere for both entertaining and relaxing. The chefs kitchen showcases a premium Viking refrigerator & freezer and top of the line KitchenAid appliances including wine fridge, while a custom ski room with heated floors, boot and glove warmers, and an infrared sauna ensures year-round comfort. Outdoors, enjoy a true resort lifestyle with a putting and chipping green and outdoor golf simulator, an all-season kitchen with BBQ and wood-fired pizza oven, and a 9-person Bullfrog Hydrotherapy hot tub overlooking Blue Mountain. Mature trees and professional landscaping create the perfect backdrop for summer barbecues, après-ski evenings, and everything in between. With four bedrooms plus a loft including custom bunkbeds there is plenty of space for family and guests, all beautifully furnished and move-in ready down to décor, artwork, and beach cruisers for Georgian Bay adventures just minutes away.118 Settlers Way is more than a home - it's a private resort, a mountain retreat, and a rare turnkey opportunity in the heart of Blue Mountain. (id:61852)
Royal LePage Signature Connect.ca Realty
778 Blueline Road
Norfolk, Ontario
"Better than New" beautifully renovated bungalow, owned by prof. brick/stone mason, where skillful handiwork & workmanship is evidenced by stunning stone/brick facade covering the original dwelling & large 2020 addition incs 28'x36' attached garage offering scissor truss hoist worthy ceiling & 2 insulated 10'x10' RU garage doors w/hi-end side openers. This sprawling "Estate" style home is positioned handsomely on 1.95ac manicured rural lot offering desired location less than 5-10 min commute to Port Dover, Port Ryerse, Simcoe in-route to popular destination villages & towns dotting Lake Erie Golden South Coast. Impressive paver stone double driveway, passing thru stone entry pillars, extends to stylish stone walkway leading to front door accessing grand foyer introducing over 1,500sf of chicly appointed interior highlighted w/stunning open concept living room, gorgeous new custom kitchen sporting brilliant white cabinetry, granite countertops, designer island, SS appliances & dining area enjoying patio door WO to 16'x12' entertainment deck incs rear garage entry. The opulent edifice has been completely gutted back to studs in 2020 - then insulated, drywalled & complimented w/luxury vinyl flooring, pot lighted ceilings & completed w/freshly painted neutral décor. Main level design continues past modern 4pc bath enhanced w/quartz vanity, tiled tub & shower surround - on to N-wing primary bedroom, sizeable guest bedroom & spacious laundry room (formerly bedroom). Large multi-purpose room, ftrs drywalled perimeter walls, highlights 1,500sf open & airy lower level incs versatile finished room (under addition), 2 utility rooms & huge storage room. Extras - 200 amp hydro, n/gas furnace with Hepa fresh air system, AC, roof-2020, 173ft drilled well-2023, peroxide UV purification, 45ft van storage trailer & septic system. Approved drawings & permits for 1480sf residential addition available. Blending Executive Living with Simplistic Country Comfort! (id:61852)
RE/MAX Escarpment Realty Inc.
261 Schooner Drive
Norfolk, Ontario
Welcome to 261 Schooner Drive in beautiful Port Dover - a stunning end-unit freehold (POTL) townhome offering stylish, low-maintenance bungalow living. This 2-bedroom, 2-bathroom home features a bright, thoughtfully designed layout just minutes from the lake, beach, golf and the charming shops and restaurants in their downtown core.The main floor offers a desirable open-concept design, enhanced by vaulted ceilings (LR/ DR), engineered hardwood flooring and California shutters throughout the principal rooms and bedrooms. The inviting front entrance leads into an upgraded white shaker kitchen complete with quartz countertops, subway tile backsplash, under-cabinet lighting, stainless steel appliances including a 5-burner gas stove, and a spacious centre island with pendant lighting. The kitchen flows seamlessly into the dining area and great room, creating an ideal space for both everyday living and entertaining. Patio doors extend the living space to a private 16' x 12' concrete patio with no current rear development behind.The spacious primary bedroom offers vaulted ceilings, a walk-in closet and a beautifully appointed ensuite with soaker tub and frameless glass shower. A second bright bedroom and full guest bathroom provide comfortable space for visitors or a home office. Main floor laundry and inside access to the single-car garage add everyday convenience.Ideally located near The Links at Dover Coast Golf Club, David's Restaurant & Spa and the Port Dover waterfront, this meticulously maintained bungalow is perfect for downsizers, retirees or anyone seeking turnkey living in a sought-after lakeside community.Enjoy life by the lake! It's a serious upgrade in lifestyle. (id:61852)
Revel Realty Inc.
942 Robert Ferrie Drive
Kitchener, Ontario
Immaculate, Beautiful End Unit Townhouse, Like A Semi, clean, 3 Brs & 2.5 Washrooms With A Loft!! Doon South Area. Hardwood Floors On Main Floor & Hardwood Stair Case, Broadloom On 2nd Level, Large Kitchen W/Breakfast Bar & Quartz Counter Top, Stainless Steel Appliances,9 Ft Ceiling, 2nd Floor Laundry, (pics taken when the property was vacant). Landlord Looking For Aaa Tenants.5 Minute Away From 401,Shoping Center... (id:61852)
RE/MAX Gold Realty Inc.
44 Shalfleet Boulevard
Brantford, Ontario
Welcome home to 44 Shalfleet Boulevard in Brantford. This beautifully updated side-split offers 4 bdrms, 2 bths, & a newly renovated granny suite, making it an ideal fit for families & multi-generational living. Nestled on a quiet street in the desirable, family-friendly neighbourhood of Grand Woodlands, this home is close to great schools, shopping, & parks. Step inside to a welcoming foyer that leads into a spacious family living room filled w natural light. Just off this space, patio doors open to the four-season sunroom, complete with its own kitchenette & overlooking the large backyard - a perfect spot to relax or entertain year-round. From here, head up the stairs to the kitchen, truly the heart of the home. Featuring granite countertops, updated cabinetry, & ample storage, the kitchen also offers patio doors that lead to the upper deck, creating a seamless flow between indoor meals & outdoor gatherings. On this level, you'll find three well-sized bedrooms along with an updated 4-piece bathroom featuring his-&-hers floating countertops, updated fixtures, & convenient laundry. A standout feature of this property is the newly renovated granny suite (2025), offering excellent flexibility for multigenerational living, teens, or long-term guests. Complete with a large bedroom, kitchen, laundry, & a separate entrance, this space offers privacy while remaining connected to the rest of the home. Outside, the fully fenced backyard feels like a private retreat with a country-like atmosphere. Enjoy summer days around the above-ground pool with multiple decks, unwind in the hot tub, gather around the firepit, or host family barbecues on the patio. With a dedicated dog run & a shed with a loft, there's plenty of space for kids, pets, storage, & outdoor living. With additional living space, generous parking, & a location families love, 44 Shalfleet Boulevard is move-in ready & waiting for its next family. Be sure to check out the feature sheet for the full list of upgrades. (id:61852)
Revel Realty Inc.
