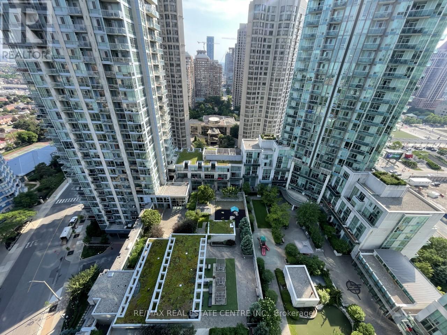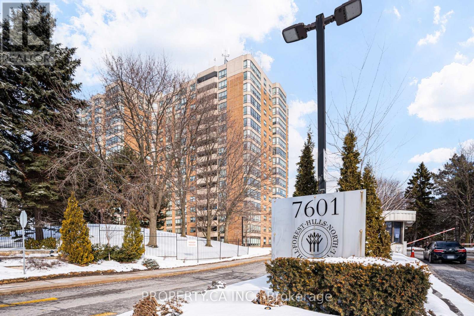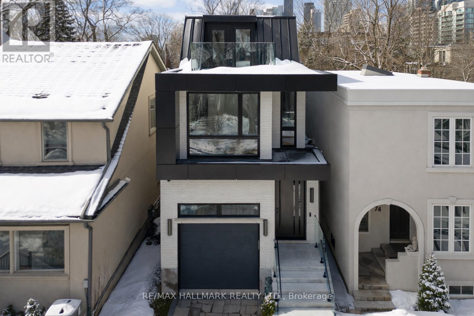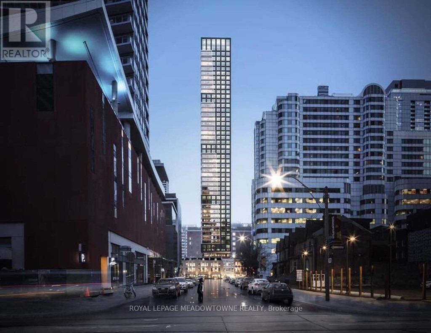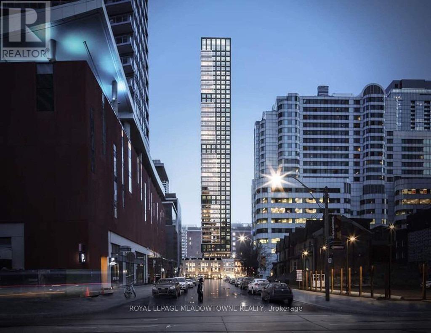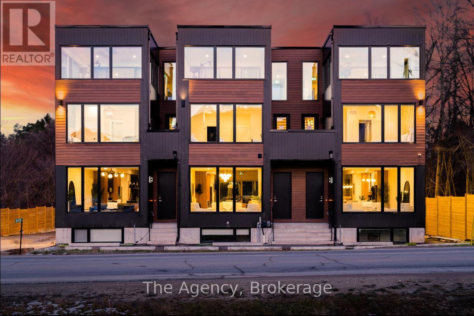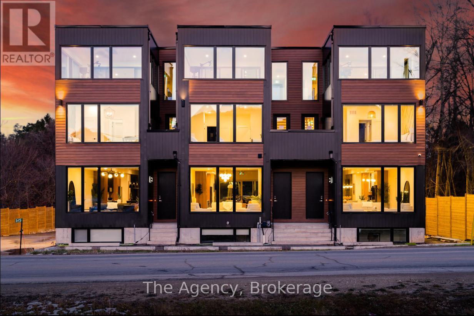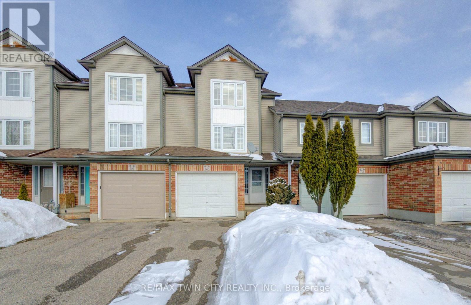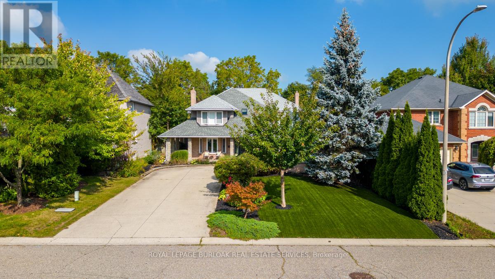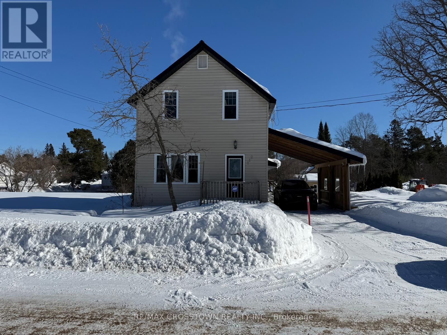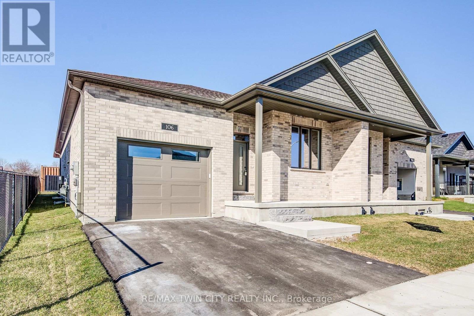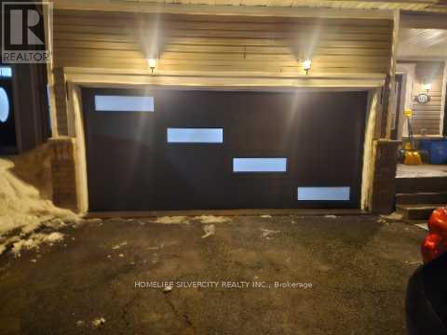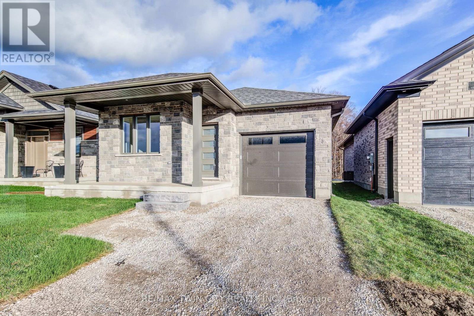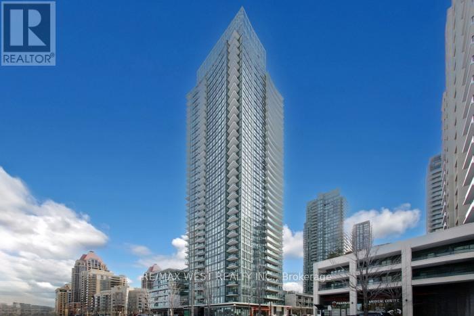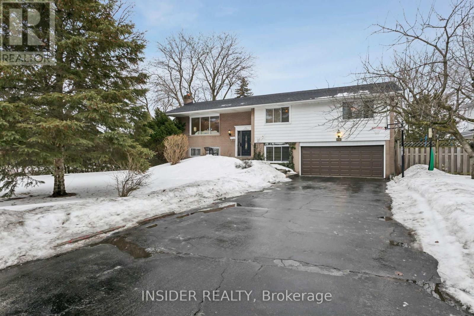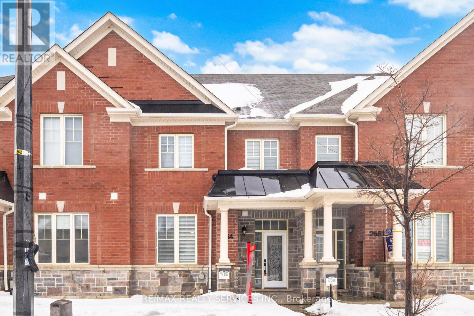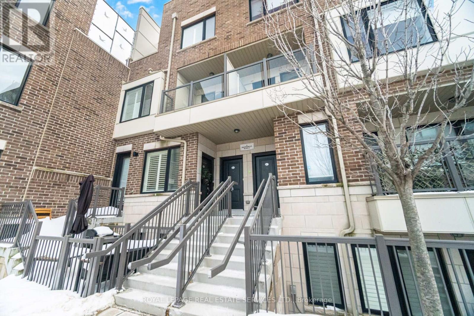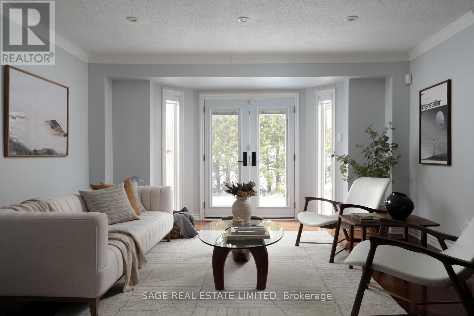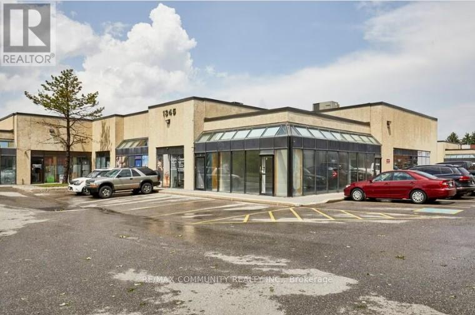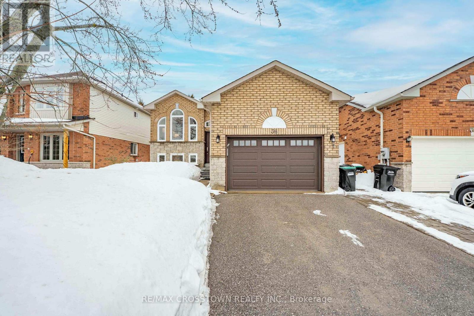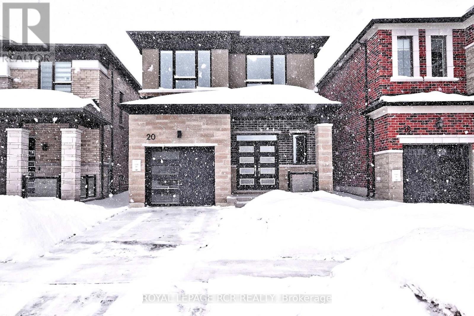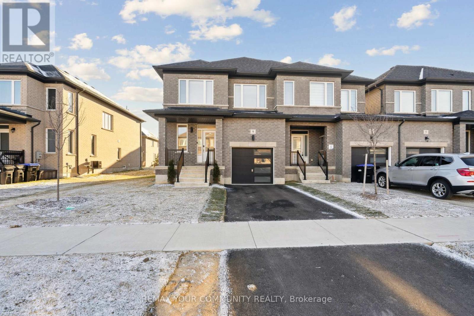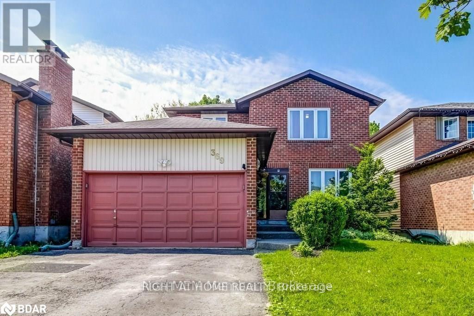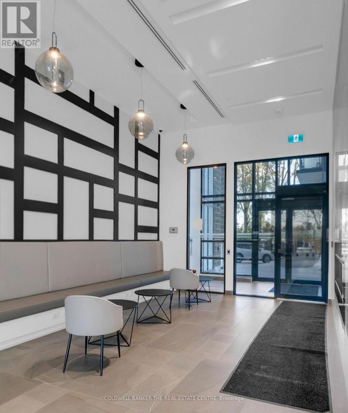2209 - 223 Webb Drive
Mississauga, Ontario
Prime City Centre Location In The Prestige Onyx! Sun Filled Corner Suite, Soaring 9 ft. Ceilings, Floor To Ceiling Windows, Engineered Hardwood Throughout, Upgraded Lighting, Pot Lights, No Kitec, Unobstructed S/W Lake Views & Celebration Sq. Enjoy State Of The Art Amenities, Walking Distance To Square One, Restaurants, Entertainment, Sheridan College, Parks,Schools & Walking Paths. (id:61852)
RE/MAX Real Estate Centre Inc.
1109 - 7601 Bathurst Street
Vaughan, Ontario
Located in the heart of Thornhill, Welcome to 7601 Bathurst St unit 1109, a well-designed split 2-bedroom, 2-bathroom layout offering 1,222 sq ft of interior living space with plenty of natural light and open views of Promenade Mall. Enjoy a newly renovated kitchen complete with quartz countertops, fresh paint throughout, and brand-new stainless steel appliances. This move-in-ready unit combines comfort and style in a highly in a desirable, established neighbourhood. Building amenities include an outdoor pool, tennis court, and sauna. All utilities + cable TV are included in the maintenance fees. Building is very well maintained! (id:61852)
Property.ca Inc.
72 Marmot Street
Toronto, Ontario
Welcome to your dream home! Located on a quiet street in Central Mount Pleasant E, one of Toronto's most sought-after neighborhoods, within the Maurice Cody School District & steps to the new Eglinton LRT for easy commute. This renovated & beautifully designed 4-bedrooms, 5.5-baths, 3-storey home sits on a deep 150-ft lot & offers over 2600 sq.ft. of luxurious living space, including the finished basement. The main flr features a welcoming foyer with two closets, an open-concept layout with soaring ceilings filled with natural light, a floor-to-ceiling door, engineered hardwood floors, luxury millwork & high-end finishes throughout. The Chef-inspired kitchen offers B/I appliances, Quartz countertops, a center island & plenty of cupboards. The sun-filled living room with built-in shelving & a warm, inviting fireplace opens to a generous backyard, featuring a deck with sleek glass railings, an ideal space for entertaining and relaxing. A convenient powder room & direct access to the garage complete this level. The 2nd flr offers 3 bedrooms, each with an ensuite bath and spacious B/I closets, plus a laundry rm with a sink for added convenience. The 3rd level features a skylight that fills the hallway with natural light & a luxurious primary bedroom with a 5PC ensuite & a generous B/I closet & B/I chest. Step outside to two premium terraces with glass railings, one at the front, offering vibrant street views, and one at the back, perfect for private outdoor relaxation. Enjoy the convenience of electric heated floors in every bath. The finished basement has radiant in-floor heating & offers a cozy family/rec room with a wet bar, a full bath, & abundant storage space. This home is perfectly situated in one of Midtown's most vibrant hubs, with shopping, dining & entertainment along Bayview Ave, Mount Pleasant Rd & Eglinton Ave. Close to Sherwood Park, June Rowlands Park, Oriole Park, Eglinton Park, & nearby ravine trails, ideal for an active, family-friendly lifestyle. (id:61852)
RE/MAX Hallmark Realty Ltd.
604 - 327 King Street
Toronto, Ontario
Welcome to Empire Maverick Condos in the heart of Toronto's Entertainment District. This beautifully finished 1 bedroom 1 bathroom suite offers a sleek open concept layout with modern, high end finishes throughout. The contemporary kitchen features integrated stainless steel appliances, stone countertops, custom dark cabinetry, track lighting, and a seamless flow into the bright living space highlighted by floor to ceiling windows and wide plank flooring. The spacious bedroom is filled with natural light and offers generous closet space, while the spa inspired bathroom showcases large format marble style tile, a glass enclosed shower, and a modern vanity with clean lines. Enjoy the convenience of in suite stacked laundry, thoughtful storage, and a highly functional layout designed for comfortable urban living. Empire Maverick by Empire Communities offers luxury amenities including a 24 hour concierge, state of the art fitness centre, yoga studio, co working spaces, private meeting rooms, party lounge, and an expansive rooftop terrace with city views. Located at 327 King Street West, steps to the Financial District, TTC, PATH, Rogers Centre, TIFF, premier dining, shopping, and nightlife. An exceptional opportunity to own in one of downtown Toronto's most vibrant and sought after communities. (id:61852)
Royal LePage Meadowtowne Realty
604 - 327 King Street W
Toronto, Ontario
Welcome to Empire Maverick Condos in the heart of Toronto's Entertainment District. This beautifully finished 1 bedroom 1 bathroom suite offers a sleek open concept layout with modern, high end finishes throughout. The contemporary kitchen features integrated stainless steel appliances, stone countertops, custom dark cabinetry, track lighting, and a seamless flow into the bright living space highlighted by floor to ceiling windows and wide plank flooring. The spacious bedroom is filled with natural light and offers generous closet space, while the spain spired bathroom showcases large format marble style tile, a glass enclosed shower, and a modern vanity with clean lines. Enjoy the convenience of in suite stacked laundry, thoughtful storage, and a highly functional layout designed for comfortable urban living. Empire Maverick by Empire Communities offers luxury amenities including a 24 hour concierge, state of the art fitness centre, yoga studio, co working spaces, private meeting rooms, party lounge, and an expansive rooftop terrace with city views. Located at 327 King Street West, steps to the Financial District, TTC, PATH, Rogers Centre, TIFF, premier dining, shopping, and nightlife. An exceptional opportunity to own in one of downtown Toronto's most vibrant and sought after communities. (id:61852)
Royal LePage Meadowtowne Realty
1,2,3 - 145 Kandahar Lane
Blue Mountains, Ontario
Welcome to 145 Kandahar Lane, The Blue Mountains - a licensed short-term accommodation with one of Ontario's largest legal occupancies. Spanning approximately 12,000 sq. ft. across three luxury units, this estate accommodates up to 52 guests with 20 bedrooms and 18 bathrooms. Fully furnished and turnkey, the property includes 3 hot tubs, 3 gas fireplaces, 26 TVs, gyms, games rooms, and multiple outdoor terraces with stunning views. Each unit is self-contained with a full kitchen, living area, and laundry facilities (6 washers & dryers total). Designed for comfort and built for scale, the home boasts 3 furnaces, 3 heat pumps, 3 AC units, 3 HRVs, and 3 water heaters to ensure seamless operation at high capacity. Located just minutes from Blue Mountain Village, skiing, golf, trails, and Georgian Bay, this property is ideal for investors seeking a rare, income-producing asset with exceptional group rental potential. Recently appraised at $5,400,000 with a 8% cap rate, this is a unique opportunity to own a high-performing, turnkey investment. Opportunities like this are nearly impossible to replicate. (id:61852)
The Agency
1,2,3 - 145 Kandahar Lane
Blue Mountains, Ontario
Welcome to 145 Kandahar Lane, The Blue Mountains - a licensed short-term accommodation with one of Ontario's largest legal occupancies. Spanning approximately 12,000 sq. ft. across three luxury units, this estate accommodates up to 52 guests with 20 bedrooms and 18 bathrooms. Fully furnished and turnkey, the property includes 3 hot tubs, 3 gas fireplaces, 26 TVs, gyms, games rooms, and multiple outdoor terraces with stunning views. Each unit is self-contained with a full kitchen, living area, and laundry facilities (6 washers & dryers total). Designed for comfort and built for scale, the home boasts 3 furnaces, 3 heat pumps, 3 AC units, 3 HRVs, and 3 water heaters to ensure seamless operation at high capacity. Located just minutes from Blue Mountain Village, skiing, golf, trails, and Georgian Bay, this property is ideal for investors seeking a rare, income-producing asset with exceptional group rental potential. Recently appraised at $5,400,000 with a 8% cap rate, this is a unique opportunity to own a high-performing, turnkey investment. Opportunities like this are nearly impossible to replicate. (id:61852)
The Agency
68 Max Becker Drive
Kitchener, Ontario
Welcome to 68 Max Becker Drive - Your Family's Next Chapter Begins Here Nestled in the highly desirable Laurentian Forest community, this move-in-ready home offers the perfect blend of comfort, functionality, and modern updates-ideal for young families looking to settle into a welcoming neighborhood. Step inside to a bright and inviting open-concept main floor, designed for everyday living. The welcoming foyer with direct access to the garage, 2 pc powder room and a main floor laundry for added practicality. The spacious kitchen features brand-new stainless steel appliances and flows effortlessly into a sun-filled dining area, making it easy to entertain guests or stay connected with family while preparing meals. Sliding doors lead to the deck which overlooks the fenced yard-perfect for children, pets, or simply relaxing outdoors on warm afternoons. Upstairs, you'll find an oversized primary retreat complete with two closets, offering plenty of storage and space to unwind. Two additional generously sized bedrooms provide flexibility for growing children, guests, or a dedicated home office. A bright 4-piece bathroom completes the upper level. The fully finished basement with 3pc bath offers incredible versatility and ready for your vision-create the ultimate recreation room, theatre room, home gym or playroom. Tailored it to your family's needs. Recent Updates Include: Brand-new stainless steel kitchen appliances New flooring throughout Fresh professional paint Roof (2015) Furnace (2024) Central Air (2023) Located just minutes from excellent schools, shopping, transit, parks, and with quick access to the expressway, this home delivers unbeatable convenience in a truly family-friendly neighbourhood. Don't miss this exceptional opportunity-schedule your private showing today! (id:61852)
RE/MAX Twin City Realty Inc.
117 Miller Drive
Hamilton, Ontario
Welcome to this exceptional 4+1 bedroom, 3+3 bathroom home in a desirable Ancaster neighbourhood; offering space, privacy, and resort-style living. The impressive main floor features a large open-concept foyer that sets the tone for the home's elegant layout. Enjoy a separate living room and formal dining room for entertaining, along with a spacious family room and dedicated office - perfect for working from home. The eat-in kitchen provides plenty of room for family gatherings and overlooks the beautifully landscaped backyard. Upstairs, the primary suite is a retreat, complete with a spacious ensuite bathroom, walk-in closet, and private balcony - the perfect place to enjoy your morning coffee. All additional bedrooms are generously sized, offering comfort and flexibility for growing families. The fully finished open-concept basement is currently set up as a gym and includes a cedar sauna, creating a private wellness space right at home. With an additional potential bedroom and multiple bathrooms, the lower level offers incredible versatility for guests or extended family. The basement also features a separate entrance, great for a potential in-law suite. Step outside to your own private backyard oasis featuring an in-ground pool and dedicated outdoor cooking area. Surrounded by mature landscaping, this backyard offers exceptional privacy - ideal for entertaining or relaxing all summer long. Complete with a double-car garage and a driveway that accommodates multiple vehicles, this home delivers the perfect combination of luxury, functionality, and lifestyle in sought-after Ancaster. (id:61852)
Royal LePage Burloak Real Estate Services
112 Arthur Street
Powassan, Ontario
Welcome to 112 Arthur St. This home offers 2 entrances: a front deck with entrance to the front hallway or the side entrance with a large verandah leading to a private back deck-the perfect spot for summer BBQs and relaxing evenings in your hot tub (as is). Step inside to a bright living room with woodstove, that flows into your kitchen and dining area, creating a comfortable open feel. Convenience is key with main floor laundry and a handy 2-piece bath. Upstairs, you'll find a generously sized primary bedroom with semi-ensuite access to the main bathroom, along with a well-appointed second bedroom. In 2008, these were update: windows, doors, siding, steel roof, furnace, decking, flooring, drywall, kitchen cabinetry, both bathrooms, and fixtures-offering true peace of mind. Additional updates in 2026 include fresh paint throughout the main floor and all new flooring on the main level. Natural gas, high-speed internet, and reliable cell service are all available. A good size shed houses your outdoor equipment (items negotiable). Some furniture may be available if the Buyer is interested. Move-in ready and packed with value-this one is not to be missed. (id:61852)
RE/MAX Crosstown Realty Inc.
106 South Parkwood Boulevard
Woolwich, Ontario
Step into style, space, and sophistication in this beautifully upgraded home designed for modern living. From the moment you enter, you'll notice the stunning hardwood staircase and impressive 9' ceilings that elevate the main floor. The custom designer kitchen is a true showpiece, featuring upgraded cabinetry, premium sink and faucets, and a gorgeous quartz countertop that perfectly blends beauty and function. The dining area overlooks the inviting great room with an electric fireplace and offers a walkout to a massive 300+ sq. ft. covered porch - ideal for entertaining or relaxing year-round. The spacious primary suite provides a private retreat, complete with a walk-in closet and a spa-inspired ensuite featuring a glass and tile shower. Thoughtful upgrades continue throughout the home, including modern doors and trim, pot lighting, upgraded plumbing fixtures (including toilets), and high-quality hard surface flooring on the carpet-free main floor. Designed with flexibility in mind, this home is perfectly suited for multi-generational living with excellent in-law suite potential. The fully finished basement offers even more living space with a large rec room, two additional bedrooms, and a 3-piece bath. Experience the charm of small-town living in friendly Elmira - surrounded by beautiful parks, scenic trails, local shopping, and everyday amenities - all just 10 minutes from Waterloo and Kitchener. This is the one you've been waiting for. Prepare to be impressed. (id:61852)
RE/MAX Twin City Realty Inc.
473 Tansley Street
Shelburne, Ontario
Breathtaking 4 Bedroom 3 Washroom Home In High Demand Area Of Shelburne! Double door entry leads you into a Fantastic Open Concept Main floor Layout Infused With an Abundance Of Light. The Modern Kitchen is A Chef's Dream With Stainless Steel Appliances, Centre island And Plenty Of Storage. Oak Staircase leads to Spacious Primary Bedroom w/ 4 pc ensuite. Located At Prime Location Just Minutes From School, Plazas, Transit And All Amenities. (id:61852)
Homelife Silvercity Realty Inc.
27 Tupelo Crescent
Woolwich, Ontario
Features include gorgeous hardwood stairs, 9' ceilings on main floor, custom designer kitchen cabinetry including upgraded sink and taps with a beautiful quartz countertop. Dining area overlooks great room with electric fireplace as well as walk out to covered porch. The spacious primary suite has a walk in closet and glass/tile shower in the ensuite. Other upgrades include pot lighting, modern doors and trim, all plumbing fixtures including toilets, carpet free main floor with high quality hard surface flooring. Did I mention this home is well suited for multi generational living with in-law suite potential. The fully finished basement includes a rec room, bedroom and a 3 pc bath. All this on a quiet crescent backing onto forested area. Enjoy the small town living feel that friendly Elmira has to offer with beautiful parks, trails, shopping and amenities all while being only 10 minutes from all that Waterloo and Kitchener have to offer. Expect to be impressed (id:61852)
RE/MAX Twin City Realty Inc.
3105 - 4099 Brickstone Mews
Mississauga, Ontario
WELCOME TO THIS STUNNING HIGH-FLOOR SUITE IN THE HEART OF MISSISSAUGA CITY CENTER. THIS BRIGHT AND SPACIOUS CONDO OFFERS A FUNCTIONAL OPEN CONCEPT LAYOUT WITH FLOOR TO CEILING WINDOWS THAT FLOOD THE UNIT WITH NATURAL LIGHT AND SHOWCASE UNOBSTRUCTED VIEWS.THE MODERN KITCHEN FEATURES SLEEK CABINETRY, AMPLE COUNTER SPACE, AND QUALITY APPLIANCES, SEAMLESSLY FLOWING INTO THE LIVING AND DINING AREA.THIS IS PERFECT FOR BOTH EVERYDAY LIVING AND ENTERTAINING. THE GENEROUSLY SIZED BEDROOM OFFERS COMFORT AND PRIVACY, WHILE THE WELL APPOINTED BATHROOM PROVIDES A CLEAN, CONTEMPORARY FINISH. ENJOY THE CONVENIENCE OF IN-SUITE LAUNDRY AND A THOUGHTFULLY DESIGNED FLOOR PLAN THAT MAXIMIZES SPACE AND COMFORT.RESIDENTS ENJOY ACCESS TO PREMIUM BUILDING AMENITIES INCLUDINGFITNESS CENTRE, INDOOR POOL, PARTY ROOM GUEST SUITES AND AMPLE VISITOR PARKING.LOCATED STEPS FROM SQUARE ONE SHOPPING CENTRE, CELEBRATION SQUARE, SHERIDAN COLLEGE, PUBLIC TRANSIT, RESTAURANTS, CAFES AND MAJOR HIGHWAYS (403,401 & QEW) THIS LOCATION OFFERS UNBEATABLE CONVENIENCE AND LIFESTYLE. (id:61852)
RE/MAX West Realty Inc.
2078 Stanfield Road
Mississauga, Ontario
92-Foot Corner Lot in Applewood Acres - Nearly Double the Neighbourhood Standard. Second Exposure of 77 Feet on Henley Road, Approaching 8,000 Square Feet Total. RL-Zoned with As-of-Right Fourplex Potential Under Current By-Laws (Development Potential Summary is Attached). The Home Was Renovated with Meticulously Chosen Materials. Red Oak Hardwood in the Living Room. Brazilian Jatoba in the Hallway. Ash and Beech Throughout the Bedrooms. Granite Floors in the Kitchen and Primary Ensuite. Italian Granite with Peruvian Wall Tiles in the Guest Bath. Heated Floors in Two Bathrooms. Crown Mouldings and Custom Trim Throughout. Moen Fixtures in Every Kitchen and Bath. The Kitchen Features Granite Counters, Full Backsplash, and a Built-In Breakfast Nook - a Touch That Turns Morning Coffee into a Ritual. The Custom Office Is a Room Unto Itself: Floor-to-Ceiling Built-In Desk, Shelving, File Cabinetry, Bar Fridge, and Sink. Upper Level: Three Bedrooms, Two Full Washrooms, Living Room, Dining Room, and Kitchen. Lower Level: Fourth Bedroom, Full Washroom, Custom Office, and Generous Family Recreation Room. Oversized Garage with Dedicated Workshop Space. Step Outside to a Private Backyard with a Large Deck and Hot Tub. Roof (2018), Central Air (2024), Hot Water Tank (2025), Refrigerator (2025). Natural Stone Porch and Custom Front Stairs. Central Vacuum. LED Pot Lighting Throughout. St. Edmund Catholic Elementary School Ranks in the Top 3% of All Elementary Schools in Ontario. Applewood Acres at the Etobicoke Border - Steps to Parks and Applewood Plaza. Minutes to the QEW, Gardiner, Sherway Gardens, Two GO Lines, Pearson, and the Waterfront. A Rare Combination of Living Quality Today and Development Potential Tomorrow. (id:61852)
Insider Realty
264 Inspire Boulevard
Brampton, Ontario
Absolutely Stunning !!! 3 Bedrooms 3 Washrooms FREEHOLD TOWNHOUSE In High Demand Area of Mayfield Village. Bright & Spacious Gleaming Oak Hardwood Floor on Main level , 9Ft Ceilings Compliment The Open-Concept Layout. The Peninsula Kitchen Will Create Inspired Meals To Enjoy In Your Eat-In Kitchen. Off The Kitchen Is A Private Backyard For Leisure & Relaxation Which Leads To The 2 Car Garage Out Back. 2nd Floor has Large Primary Bedroom with 4 pc Ensuite & Walk in Closet & 2 other Large Bedrooms With Kid Friendly Laminate Floor on 2nd level. Great Location Close to Schools , Park , Walmart Plaza , Library & HWY 410. (id:61852)
RE/MAX Realty Services Inc.
402 - 8 Drummond Street
Toronto, Ontario
Bright and spacious end unit 2 bedroom, 3 bathroom home offering over 1,200 sq ft of functional living space in the heart of Mimico. With windows on both sides, the home is filled with natural light throughout the day. The open-concept main floor is designed for comfortable everyday living and easy entertaining, featuring quartz countertops, a generous peninsula, oversized kitchen cupboards, pot lights throughout, and custom California shutters. Step out to a private balcony off the living room for added outdoor space. Upstairs, the spacious primary bedroom includes its own balcony, two generous closets, and an ensuite bath. A well-sized second bedroom, additional full bathroom, and convenient second-floor laundry complete the upper level. Enjoy a large rooftop terrace, perfect for relaxing or hosting guests. Located just steps from the GO Train and TTC, this home offers exceptional convenience with easy access to shops, parks, restaurants, coffee shops, and the waterfront. (id:61852)
Royal LePage Real Estate Services Ltd.
2929 Redbud Avenue
Oakville, Ontario
Executive freehold 3-bedroom townhouse in East Oakville, backing directly onto a mature park with walking trails, tennis courts, playground, and open green space. One of only 23 units, surrounded by upscale detached homes. Operates as a semi as one wall is not connected and allows a pass through to the yard. Inside, the layout offers over 2300 square feet of excellent entertainment space, multiple bathrooms, plus large bedrooms with generous closets. The primary bedroom features a private balcony overlooking the park and ensuite bath with heated floors. Kitchen includes a bright eat-in breakfast area that works well for everyday living and casual gatherings. Immaculately finished basement adds flexible living space and includes a renovated laundry room, full bathroom with heated floors, large bedroom and privacy blinds. Private backyard setting with no rear neighbours, perennial gardens front and back, high-end landscaping, astroturf, and acacia wood deck tiles over concrete. Extensive upgrades include renovated kitchen with newer KitchenAid appliances including Upper Convection Oven, Oven & Lower Drawer Oven, solid 3/4" Brazilian cherry hardwood on main and upper levels, updated flooring throughout, new windows and black out blinds, plus finished garage with epoxy floor. Family-friendly, quiet community with long-term happy neighbours. Walk to St. Luke's, James W. Hill, and the local library. Close to top rated schools: Oakville Trafalgar High School, EJ James French Immersion, GO Train, QEW, and shopping. A lovingly well-maintained home offering privacy, park views, and strong long-term value in a prime location. (id:61852)
Sage Real Estate Limited
19 - 1345 Morningside Avenue
Toronto, Ontario
Take Advantage of this incredible Office/industrial commercial space in a prime commercial location just minutes away from the 401. This unit has a few 70sf and 110sf Office Spaces available for Rent. Plenty of plaza parking available. The main floor unit has a drive-in door at the back of the unit. Suitable for Many Uses Including Physio, Salon, Mobile Shop, Accountant, Tax, Beauty And More. All Utilities and Internet are included. Move in and Enjoy!. (id:61852)
RE/MAX Community Realty Inc.
36 Leslie Avenue
Barrie, Ontario
Meticulously Maintained Raised Bungalow Located On A Quiet Street In Barrie's Highly Desirable Holly Neighbourhood. Ideal For Downsizers Seeking Comfort, Convenience, And Low-Maintenance Living. Bright Main Level Features A Spacious Living Room With Large Windows And A Newly Renovated Eat-In Kitchen With New Modern Appliances And Ample Cabinetry. Two Well-Sized Main Floor Bedrooms Provide Flexible Use For Guests Or A Home Office. Laundry Has Been Relocated To The Main Floor For Added Convenience. Fully Finished Lower Level Adds Valuable Living Space With A Third Bedroom, Contemporary 4-Piece Bathroom, And Versatile Recreation Area. Private Backyard With Mature Trees Offers A Peaceful Outdoor Retreat. New Windows Throughout The Entire Home And New Front Door, Ensure Years Of Maintenance Free Living. Conveniently Located On A Very Quiet Street Close To Shopping, Parks, Schools, Recreational Facilities And Everyday Amenities. A Move-In-Ready Home In A Strong, Established Community. (id:61852)
RE/MAX Crosstown Realty Inc.
20 Betterridge Trail
Barrie, Ontario
Absolutely stunning Energy Star home in South Barrie. Prime location facing onto green space + park, just minutes from HWY 400! Virtually brand new, this beautifully upgraded property features hardwood floors and a bright, open-concept main floor. The chef-inspired eat-in kitchen features a breakfast bar, quartz countertops and backsplash w/a walkout to a generous size yard. Tastefully upgraded trim and doors, and elegant crown moulding on both levels. 4 spacious bedrooms and 3 washrooms, this home also includes the convenience of second-floor laundry. Modern finishes throughout create a bright, clean, and welcoming space you'll be proud to call home . The double-door entry leads to atruly picture-perfect home. Garage door entry to home, and a smart garage door opener and remote. Don't miss this opportunity! (id:61852)
Royal LePage Rcr Realty
9 Lisa Street
Wasaga Beach, Ontario
Welcome to 9 Lisa Street - a stunning, brand new home in The Villas of Upper Wasaga by Baycliffe Homes, located in the highly desirable Wasaga Sands Community. This unique 4-bedroom end-unit townhome lives more like a semi, offering exceptional privacy and an abundance of natural light throughout. Step into a spacious and welcoming front foyer with a large closet and a bright 2-piece powder room. The main level is open and elegant, featuring soaring ceilings, gleaming hardwood floors, and a stylish kitchen complete with upgraded cabinetry, brand new stainless steel appliances, a large island, a cozy breakfast area, and sleek, modern finishes. Just off the Kitchen, you'll find a spacious sunken laundry room with a convenient sink, adding both functionality and charm to the main floor layout. The great room offers the perfect place to gather and unwind, highlighted by a warm gas fireplace and sliding patio doors that lead to a freshly sodded backyard-ideal for outdoor relaxation, kids, or pets. There's also a bonus mudroom with garage access, ideal for coats, boots, and everyday essentials. Upstairs, discover four generously sized bedrooms and two full bathrooms. The luxurious primary suite features a large walk-in closet and a beautifully designed ensuite with double sinks, a spacious shower, and a freestanding soaker tub for the ultimate retreat. The unfinished basement is a wide-open canvas with a rough-in for a bathroom, hot water on demand, and an HRV system-ready for future expansion or customization. Click the Multimedia tab to view the video tour! This home is a must-see! (id:61852)
RE/MAX Your Community Realty
Upper - 369 Hickling Trail
Barrie, Ontario
Welcome to 369 Hickling Trail, Barrie! This bright and spacious home offers the perfect blend of comfort and convenience. The main and second floors feature three generous bedrooms and three bathrooms (two half bathrooms), ideal for families or professionals seeking extra space. The open-concept living and family area creates a warm and inviting atmosphere, perfect for entertaining or relaxing. A well-appointed kitchen provides plenty of room for a dining table and ample storage for all your cooking needs. Step outside to enjoy a private backyard that backs onto a public park-offering scenic views and a ravine-like feel with no rear neighbors. Conveniently located near schools, shopping, and transit, this home combines peaceful living with easy access to amenities. Main and second floors only; upper tenant pays for 60% of the utilities. (id:61852)
Right At Home Realty
Ph-719 - 681 Yonge Street
Barrie, Ontario
Welcome to this elegant 1-bedroom, 1-bathroom penthouse suite at South District Condos. Thoughtfully designed for modern living, the open-concept layout offers 9-foot smooth ceilings, floor-to-ceiling windows, quartz countertops, stainless steel appliances, and in-suite laundry for added convenience. The unit also includes underground parking and a storage locker. Ideally located just minutes from shopping, dining, parks, schools, and entertainment, with the Barrie South GO Station less than a 10-minute drive away-perfect for commuters. Building amenities include 24-hour concierge/security, a fully equipped gym and yoga room, party room, and a stunning rooftop terrace. (id:61852)
Coldwell Banker The Real Estate Centre
