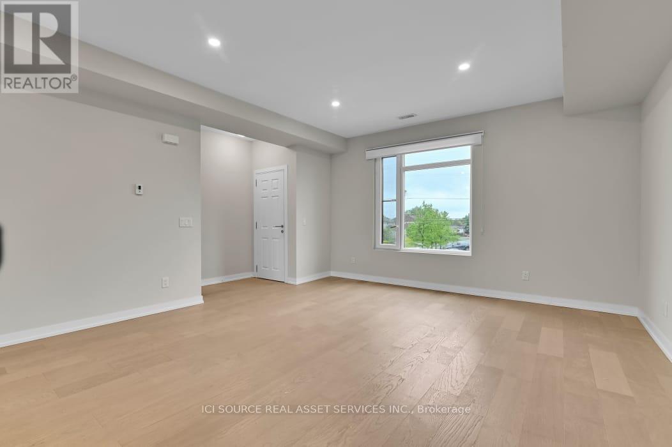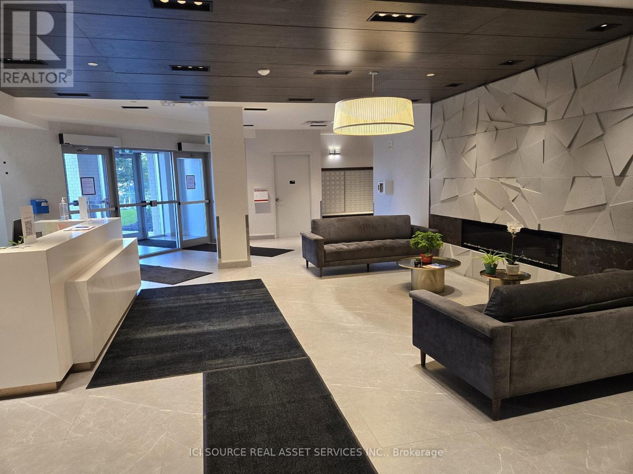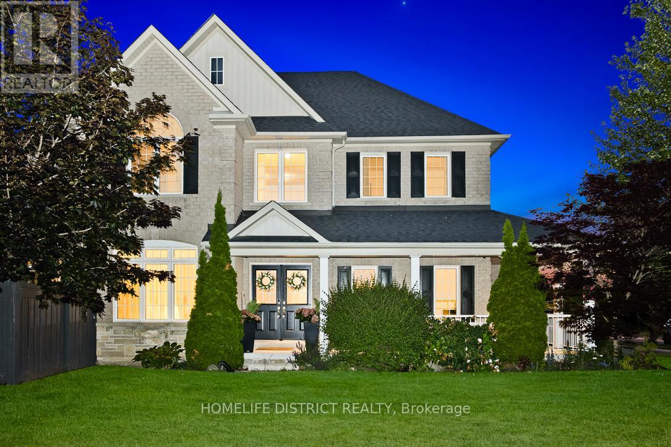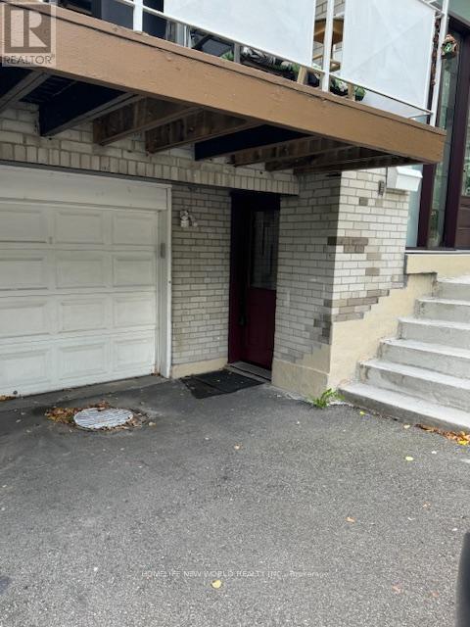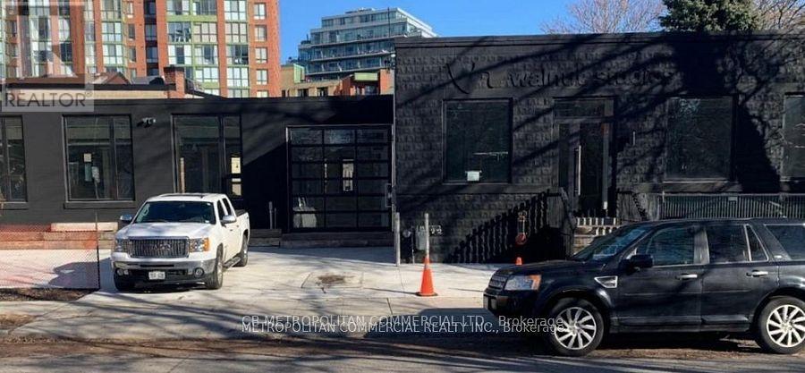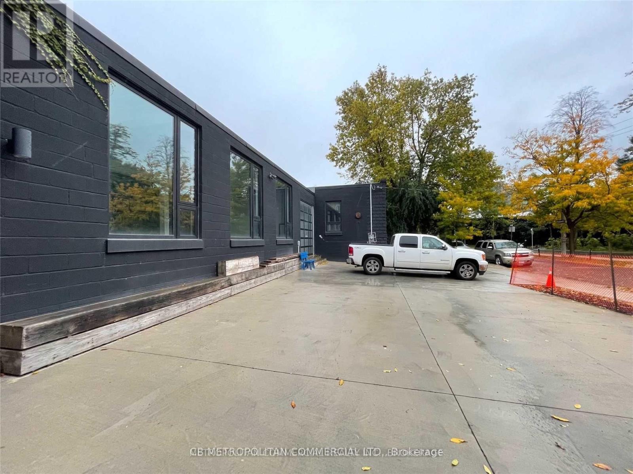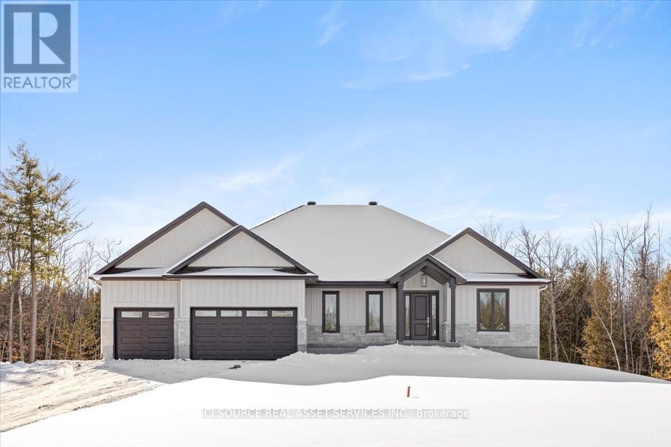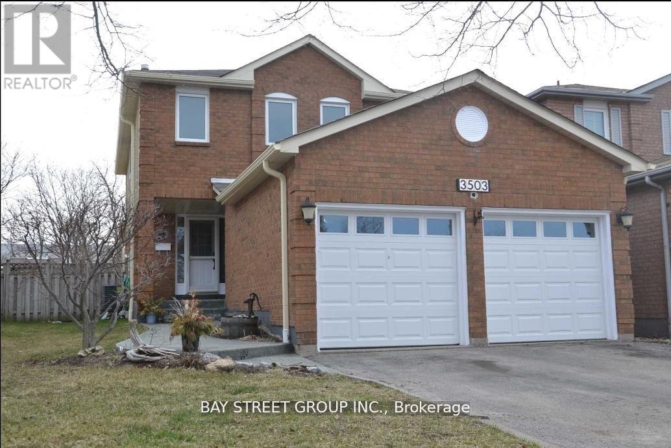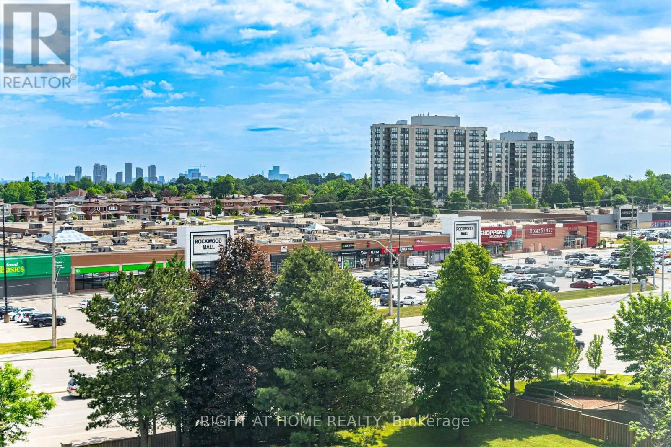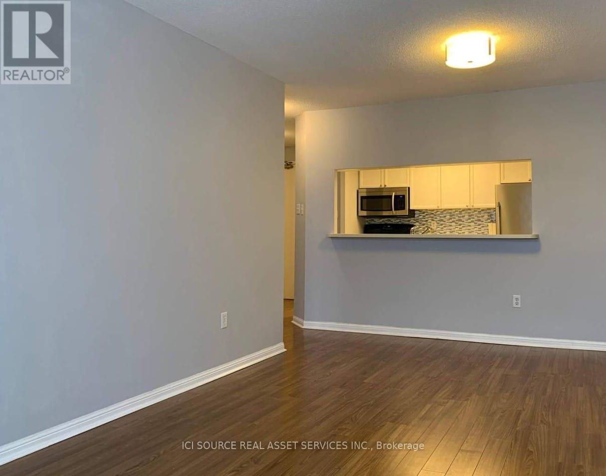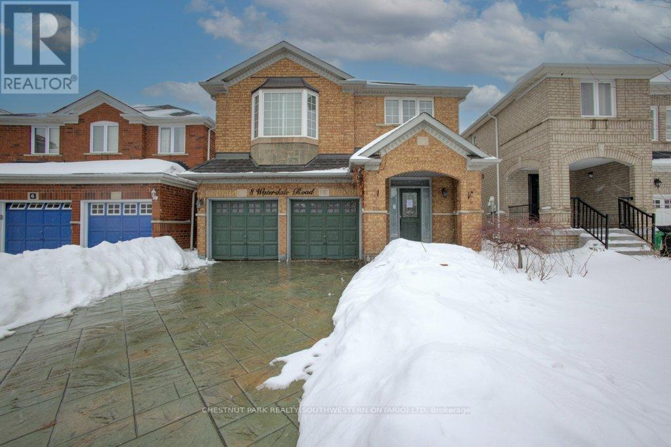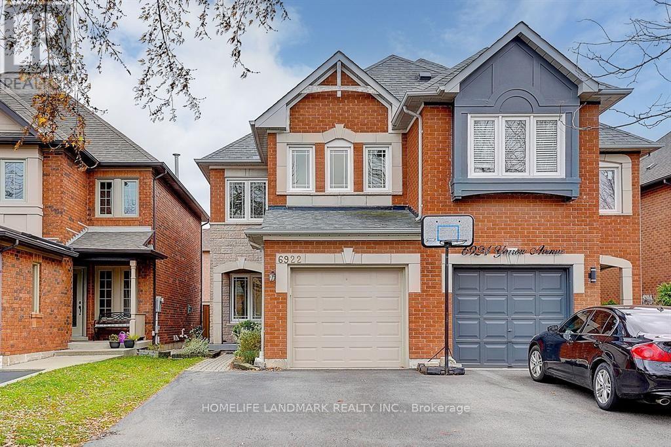368 Rhonda Stewart Private
Ottawa, Ontario
Live in comfort and style in these stunning, newly built 2-bedroom, 2.5-bath units in a quiet Kanata neighbourhood! Ideal for professionals or small families, these modern homes feature bright open concept layouts, private balconies, in-unit laundry, ample storage, and contemporary finishes throughout. Built in 2023, each unit offers 2 spacious bedrooms and 2.5 bathrooms-no more sharing! Please note: Units are walk-up style with multiple stairs, best suited for those comfortable with climbing. Top floor unit available at $2,450/month. Parking starts at $50/month. Utilities are extra. Located near transit, parks, shopping, and great schools-enjoy all that Stittsville-Kanata has to offer! Requirements: Last month's rent deposit, credit check, and references. No smoking. Pet-friendly. *For Additional Property Details Click The Brochure Icon Below* (id:61852)
Ici Source Real Asset Services Inc.
209 - 58 Lakeside Terrace
Barrie, Ontario
Beautiful unit with side view to the Little Lake. Easy two minutes access to Hwy 400. Morning sunlight and open concept unit with two bedrooms and two bathrooms. All window coverings have been installed using Zebra blinds. One very spacious underground parking and storage unit is just at the door of the elevator. Luxury vinyl floor across the entire unit makes it easy to maintain. Pot lights in the living to provide better experience and remove the glare while watching TV. Upgraded Stainless steel appliances within suite laundry, master ensuite with walk in closet. Ensuite bathroom with shower and the additional bathroom with tub. Amenities included: Roof Top Terrace with BBQs, Party Room with Pool Table, Pet Spa, Guest Suite Available. Minutes to shopping, Golf, Restaurants, Regional Hospital, Georgian College, Little Lake Medical Center, The Barrie North Crossing Shopping Centre, LCBO, large commercial center with all the amenities. This is a non smoking building, no smoking inside units or in balconies. *For Additional Property Details Click The Brochure Icon Below* (id:61852)
Ici Source Real Asset Services Inc.
847 Greenleaf Circle
Oshawa, Ontario
Stunning 4-bedroom home on a quiet cul-de-sac in a highly sought-after, family-friendly neighbourhood. Nearly 3,000 sq ft of bright living space featuring soaring ceilings, Palladian windows in the foyer and family room, and 9-ft ceilings on the main floor (kitchen, office & dining). Spacious family room with two-storey ceiling, gas fireplace, and open-concept layout to a gourmet kitchen-ideal for entertaining. Features include central A/C, central vacuum, whole-home water purification system 2025 , new induction stove 2025, new fridge 2026, washer & dryer 2024, freshly painted interior, and a spa-inspired primary ensuite with new plumbing & electrical. Walk-out to a custom covered patio with pot lights and patterned concrete, plus outdoor pot lights front & back. Walk to public & Catholic schools, parks, trails, shopping, restaurants & rec centre. (id:61852)
Homelife District Realty
Basement - 20 Castlebury Crescent N
Toronto, Ontario
Rent includes all utilities including Internet, Key deposit $150, Tenant to clean snow. (id:61852)
Homelife New World Realty Inc.
83-91b Walnut Avenue
Toronto, Ontario
Beautiful,Hip, San Francisco Style, Cool Designed Open Layout Space.Stand Alone, Entire Space Ready For Your Further Build Out, Customization, And Brand Your Space To Meet Your Companies' Needs. Concrete Floors, High Ceilings, Metal Designed Accents, Bright, Simple Space, Large Bright Windows Throughout. Skylights, Modern Lighting, Walking Distance To Heart Of King Street West, Live, Work, And Play. Many Trendy Bars And Restaurants. This property has a North and South Side entire property can be leased, or just lease the North and/or South side. The choice is yours! (id:61852)
Cb Metropolitan Commercial Ltd.
North Side - 83-91b Walnut Avenue
Toronto, Ontario
North Side Of Beautiful, Hip, San Francisco Style, Cool Designed Open Layout Space. Stand Alone, Two floor, Ready For Your Further Build Out, Customization, And Brand Your Space To Meet Your Company's Needs. Newly Designed, Concrete Floors, High Ceilings, Metal Designed Accents, Bright, Simple Space, Large Windows Throughout. Skylights, Modern Lighting, Kitchen, laneway access, Many entrances for convenience, and to separate working spaces. Walking Distance To Heart Of King Street West, Live, Work, And Play. Many Trendy Bars And Restaurants. Parking available (id:61852)
Cb Metropolitan Commercial Ltd.
362 Mcewen's Mill Drive
Beckwith, Ontario
The Burgess is a beautifully crafted 2,169 sq.ft. bungalow by BLD Homes, set in the sought-after McEwen's Mill community in Carleton Place/Beckwith. Blending modern elegance with rural tranquility, the home sits on a spacious 1.13-acre estate lot just minutes from downtown Carleton Place and Mississippi Lake-offering peaceful country living with convenient access to amenities. Its timeless exterior features premium stone and James Hardie board-and-batten siding for lasting durability and curb appeal, while the expansive lot provides privacy and space for outdoor living. Inside, an open-concept layout filled with natural light creates a warm, welcoming atmosphere ideal for everyday comfort and entertaining. The designer kitchen showcases custom cabinetry, quartz countertops, and refined finishes that balance beauty and function. Three generously sized bedrooms offer restful retreats, complemented by two spa-inspired bathrooms with modern fixtures and elegant tilework. Built for efficiency and longevity, the home includes an insulated concrete form (ICF) foundation, luxury vinyl plank flooring, premium lighting, and custom millwork throughout. Surrounded by nature yet close to shops, dining, boating, fishing, and trails, The Burgess is perfect for families, downsizers, or anyone seeking comfort, style, and space in one of Lanark County's and the Ottawa Valley's most desirable communities. BLD Homes. Living, Upgraded *For Additional Property Details Click The Brochure Icon Below* Property taxes to be re-assessed - assessed as vacant land. (id:61852)
Ici Source Real Asset Services Inc.
3503 Cherrington Crescent
Mississauga, Ontario
Beautifully Upgraded 4 Bdrm & 3 Wshrm 2 Car Garage Detached Home In Erin Mills W/Parks,Easy Access To Hwys, Minutes Away From Golf Clubs, U Of T Campus, Shopping & Transit. On Premium Lot 46' Wide At The Rear. Poured Concrete Walkway/Entrance. Separate Family Dining And Sunken Living Rooms. Large Kitchen Overlooking The Family Room, With Breakfast Area And Walkout To Full Fenced Yard With No House Directly Behind. Large Master Bedroom. AAA Tenants Only **EXTRAS** Upgraded Kitchen Aid Fridge, Stove, Dishwasher, Wash & Dryer. Tenants To Pay All The Utilities (Heat, Hydro And Water/Sewer/Hot Water Tank). Tenants Are Responsible For Remove Snow And Cut Grass (id:61852)
Bay Street Group Inc.
208 - 1360 Rathburn Road E
Mississauga, Ontario
Welcome to this bright, spacious corner suite offering 1,115 sq. ft. of comfortable living space and a fantastic, functional layout.Amazing view of the greenery. Perfect for first-time buyers, downsizers, or investors/flippers - simply bring your vision and transform this into your dream home!Enjoy a sun-filled living and dining area, large windows with stunning views, and tons of potential throughout.Located in a well-managed building with great amenities and an unbeatable location - just steps to Rockwood Mall, public transit, schools, parks, and minutes to Square One, Sherway Gardens, Pearson Airport, major highways (QEW, 427, 401), Dixie GO Station, Trillium Hospital, and top restaurants.Includes 1 parking space and 1 locker.Condo fees cover all utilities: Heat, Hydro, Water, A/C, Xfinity TV, and 1 GB Internet - amazing value!Don't miss this opportunity to own a spacious home with incredible views and endless potential! (id:61852)
Right At Home Realty
1609 - 101 Subway Crescent
Toronto, Ontario
Prime Location Just Steps To Kipling Transit Hub With Access To The Subway, TTC/Peel Buses & Go Transit! Bright Beautiful And Spacious 2 Bedroom Condo. Clean and immaculate. Condo At Kings Gate Condominium. Unobstructed City Views. Open Concept. Close To Six Points Plaza, Sherway Gardens, Across the street form main transit hub for Go Train, TTC, Miway. This Spacious 2 Bedroom 2 Bath Unit On A High Floor Comes With Close To 1000 Sq Ft Of Living Space & 2 Full Baths. Large Primary Bedroom With Walk-In Closet & Ensuite Bath. Tons Of Building Amenities Including Indoor Pool, Gym, Party Room, Sauna, Visitor Parking, 24 Hrs Concierge & More! *For Additional Property Details Click The Brochure Icon Below* (id:61852)
Ici Source Real Asset Services Inc.
8 Waterdale Road
Brampton, Ontario
Welcome to this exceptionally spacious and sun-filled detached four-bedroom home, thoughtfully upgraded throughout and offering outstanding curb appeal. The stamped concrete driveway, walkways, and backyard create a striking first impression and provide a beautiful, low-maintenance outdoor setting. Inside, the open-concept layout is enhanced by hardwood floors from top to bottom, elegant French doors, California shutters, and pot lights that add warmth and sophistication to every room. The home features four well-appointed bathrooms and a versatile loft area tto suit your family's needs. The large kitchen is both functional and inviting, offering ample cupboard space, stainless steel appliances, and a seamless flow into the main living areas-perfect for everyday living and entertaining. The finished basement includes a kitchen and additional room with a separate entrance, providing excellent potential for extended family or in-law living. Additional highlights include a newer furnace and air conditioning for peace of mind. Ideally located close to schools, parks, transit, shopping plazas, and all essential amenities, this impressive home truly has it all and is a must-see. (id:61852)
Chestnut Park Realty(Southwestern Ontario) Ltd
6922 Yarrow Avenue
Mississauga, Ontario
Welcome to this beautifully renovated and well-maintained semi-detached home in the highly sought-after, family-friendly Lisgar neighbourhood! This bright and spacious home features an open-concept kitchen with granite countertops, newer appliances, and a direct walk-out to the backyard, perfect for everyday living and entertaining. The main floor features durable vinyl flooring throughout, while the fully finished basement provides additional living space, complete with a media centre, a cozy fireplace, and a full bathroom. The generously sized primary bedroom boasts a renovated ensuite with heated floors for added comfort. Exterior highlights include a charming stone walkway and a large double-width driveway. Conveniently located close to parks and excellent everyday amenities, including restaurants, grocery stores, cafés, fitness centres, shopping, and entertainment. Meticulously cared for and in excellent condition, this move-in-ready home lets you just pack and move in! ** PHOTOS ARE FROM A PREVIOUS LISTING & LANDLORD TO REPLACE 2ND FL CARPET FLOORING WITH LAMINATE PRIOR TO OCCUPANCY. ** (id:61852)
Homelife Landmark Realty Inc.
