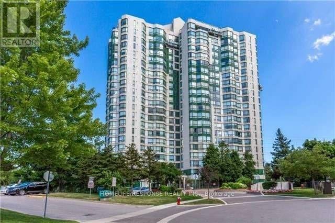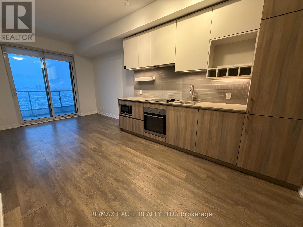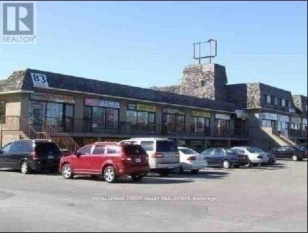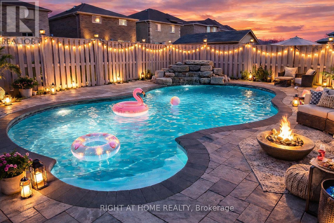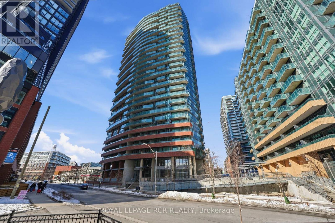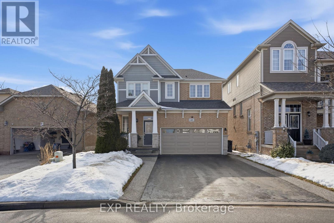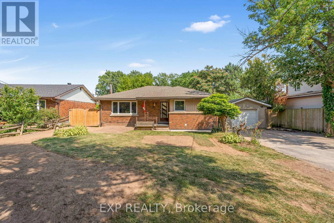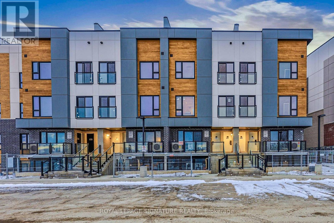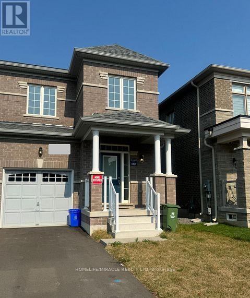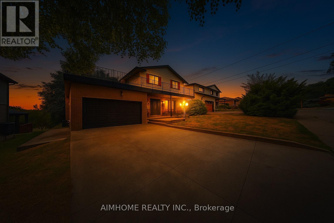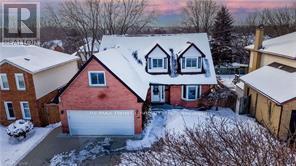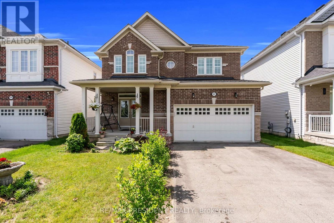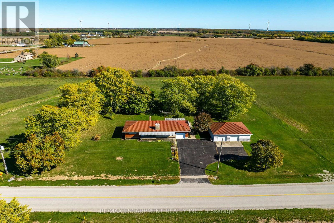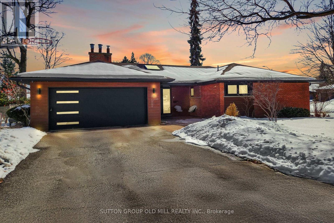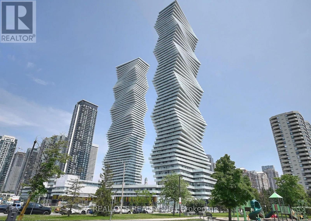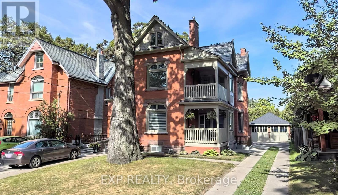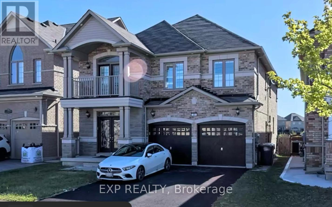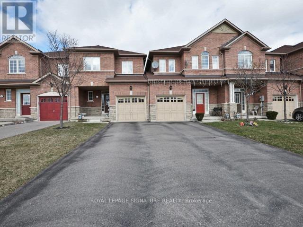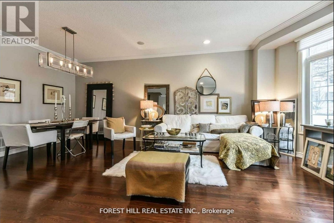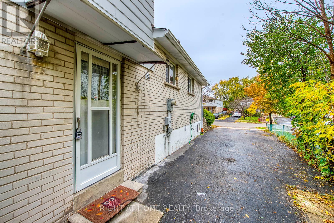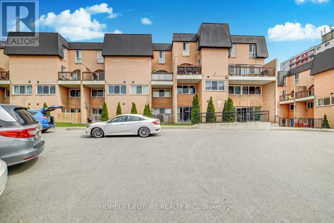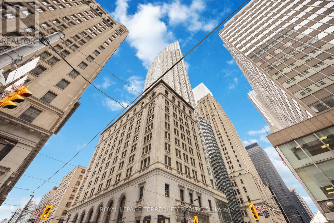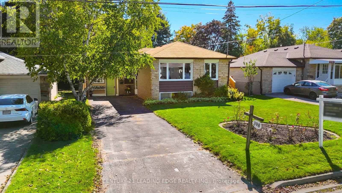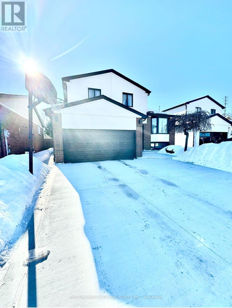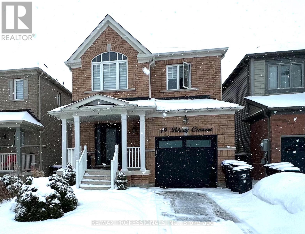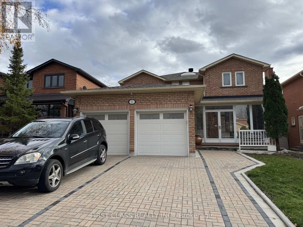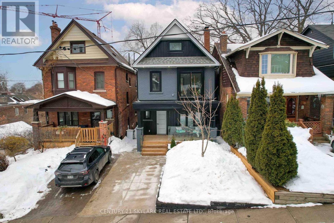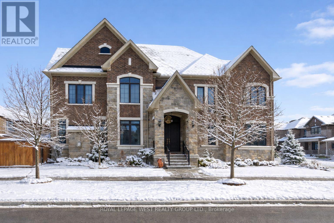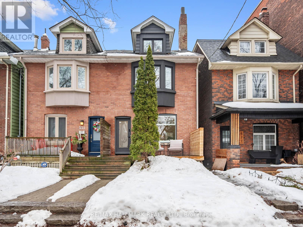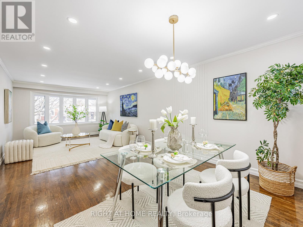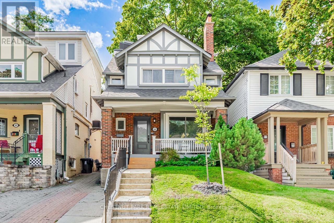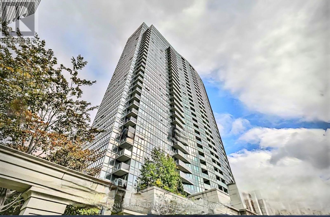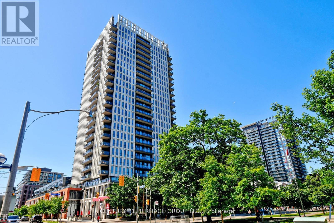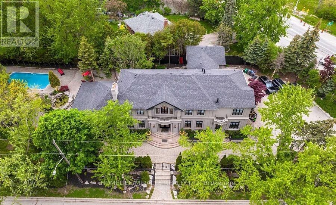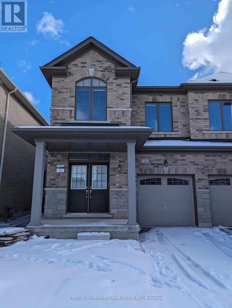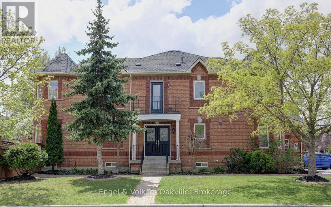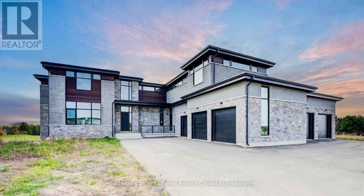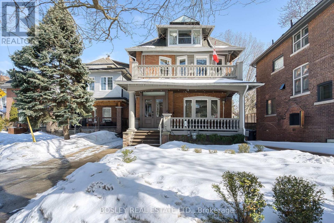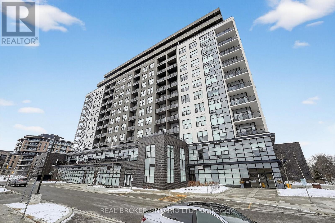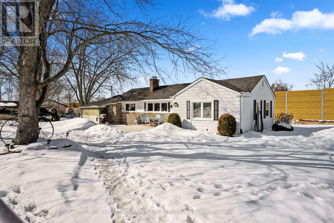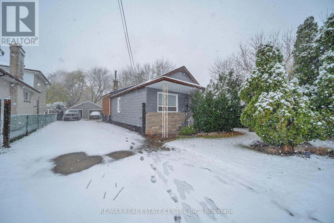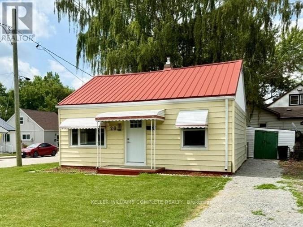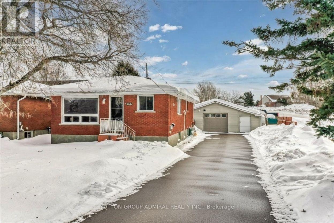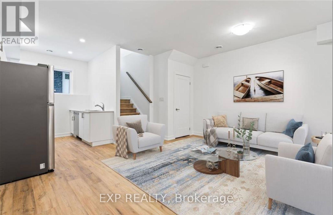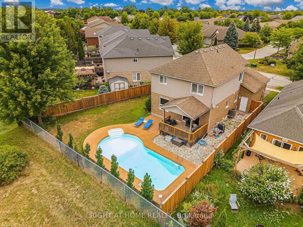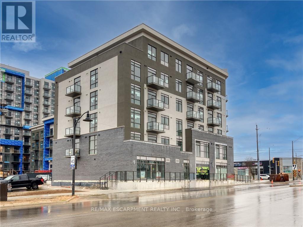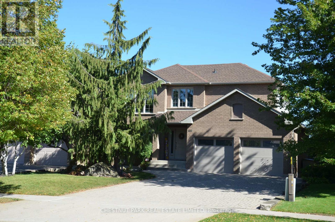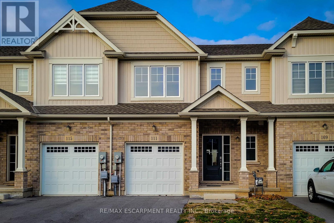1702 - 4450 Tucana Court
Mississauga, Ontario
Welcome to this bright and spacious two-bedroom plus large solarium suite in the heart of Mississauga. The solarium can be used as an office. This well-maintained unit offers two parking spaces, one locker, and breathtaking city skyline views. Freshly painted and impeccably clean, it's truly move-in ready. Enjoy an impressive selection of building amenities, including an indoor swimming pool, billiards room, fully equipped exercise room, tennis court, party room, 24/7 security, and ample visitor parking. Ideally located just minutes from Square One Shopping Centre, public transit, schools, major highways, Sheridan College, restaurants, and more-this condo offers the perfect blend of comfort and convenience. (id:61852)
Homelife/response Realty Inc.
2915 - 950 Portage Parkway
Vaughan, Ontario
Welcome to Transit City 3, where modern design meets unmatched convenience in the heart of theVaughan Metropolitan Centre. This bright and functional 2-bedroom, 2-bathroom suite features a well-designed open-conceptlayout with laminate flooring throughout and contemporary finishes. The sleek kitchen isequipped with integrated appliances, modern cabinetry, and a streamlined design. Split-bedroomlayout provides privacy, making it ideal for families or professionals. Laminate Floors Thru-Out. Enjoy floor-to-ceiling windows that bring in natural light and showcase the vibrant urban surroundings in the thoughtfully designed living area. Unbeatable location - just steps to the TTC subway, providing direct access to York Universityand Downtown Toronto. Minutes to Vaughan Mills, restaurants, shopping, entertainment, andmajor highways, this is true transit-oriented living at its finest. (id:61852)
RE/MAX Excel Realty Ltd.
1804 - 83 Kennedy Road
Brampton, Ontario
Fabulous Starter Unit (id:61852)
Royal LePage Credit Valley Real Estate
1342 Corm Street
Innisfil, Ontario
Approx. 3700Sqft Of Living Space, w/ An In-Ground Pool w/ A Waterfall ($100K Value), Finished Basement w/ A Separate Entrance Through The Garage. Office On The Main Floor. Oversized Living Room Lots Of Natural Light, Large Dining Room, Tons Of Room For Extra Space. A Dream Oasis In The Heart Of Innisfil - Only Minutes Away From Sobeys/ No Frills, Tim Hortons/ Starbucks, Banks, Beach, Parks, Schools And Much More. A True One Of A Kind In Innisfil. (id:61852)
Right At Home Realty
1210 - 150 East Liberty Street
Toronto, Ontario
Welcome to vibrant Liberty Village living. This bright one-bedroom, one-bathroom condo features a smart, functional layout with expansive windows, partial lake views, beautiful west-facing sunsets, and south views toward the water. The spacious balcony offers room to lounge or host dinner for four, extending your living space outdoors. Enjoy excellent building amenities including a gym with windows, large party room, guest suites, outdoor BBQ area, main-floor workspace, 24-hour concierge and security, and free secure bike storage. An oversized sized storage locker is included. Transit is effortless with a bus stop at your door, King streetcars nearby, and Exhibition GO Station just a five-minute walk away. You're also steps to Liberty Village's grocery stores, cafés, restaurants, and everyday conveniences, plus iconic attractions like Exhibition Place, Budweiser Stage, BMO Field, Lake Ontario, and the Waterfront Trail. Leased parking space available to be transferred to new owner. An ideal opportunity for professionals, first-time buyers, or investors looking for lifestyle and location in one. (id:61852)
Royal LePage Rcr Realty
41 Monza Drive
Hamilton, Ontario
Welcome to 41 Monza Drive, an exceptional Stoney Creek family home that seamlessly blends modern upgrades with thoughtful design. This gorgeous 3-bedroom residence has been beautifully updated, featuring fully renovated bathroom ('16), a stunning contemporary kitchen ('22) and brand new hardwood flooring throughout the main level ('22). Enjoy extended living space in the partially finished basement, ideal for a recreation room, home office, gym, or creative space. Outside, entertain and unwind in your fully landscaped backyard oasis complete with an above-ground saltwater pool ('20) with a new deck & gazebo ('25) and automated irrigation system ('17), perfect for summer days and year-round curb appeal. Driveway & concrete ('15) sealed every 2 years, and garage door replaced '25. Located in one of Stoney Creek's most desirable neighbourhood - Winona's Fifty Point, this home offers access to outstanding community amenities including nearby Winona and breathtaking Fifty Point Conservation Area with its marina, trails, picnic areas and waterfront views. The broader Fifty Point area is known for its scenic beauty, active lifestyle opportunities and close-knit community feel. Families will appreciate access to highly regarded local school with strong academic and extracurricular reputations, making this area consistently attractive to discerning buyers. (id:61852)
Exp Realty
1986 Stanley Av Avenue
Niagara Falls, Ontario
You have arrived at your Niagara Falls masterpiece with 1986 Stanley Avenue! This beautiful 3+4 bedroom home with recent renovations situated on an expansive 70FT x 300FT lot offers a rare living/business opportunity as this is L1 zoned (Light Industrial). Perfectly suited for a craft business that combines on-site production with accessory retail sales and residential living. Examples of businesses include wineries, custom furniture and food/distillery producers. Recent Renovations/upgrades include new rear deck (June 2025), new vinyl flooring, upgraded plumbing throughout (2024) throughout, upgraded electrical wiring (2024), waterproofing (2024), new windows(2024) . Separate entrance for basement and close to Fireman's park, Brock's Monument , parkway trails and Niagara-on-The-Lake all minutes away. Property is on septic inspected 2024 (in ground weeping tile installed throughout) Rough in for municipal for future hook up if desired. Roof is 3 years old. The main floor includes 3 spacious bedrooms with an additional 4 spacious bedrooms in the recently renovated basement. Park up to 8 cars on the driveway Perfect for living, business and entertainment. Backyard oasis: Private and lush, ideal for summer BBQ, entertaining, or quit evenings under the stars. Location perks: Minutes from Niagara's top-rated schools, beautiful parks, and world class attractions, this home offers the best of both worlds - tranquil living with vibrant city life at your doorstep. This home combines true functionality and comfort. With this rare gem, don't miss this opportunity to become part of Niagara's vibrant boutique community! ALL OFFERS WELCOME! (id:61852)
Exp Realty
309a - 16 Melbourne Avenue
St. Catharines, Ontario
Spacious and thoughtfully laid out, this 3-bedroom, 2 bathroom home offers over 1,400 sq ft of total living space, including a private rooftop terrace. The main level features an open-concept kitchen and living area, along with a separate main floor bedroom, ideal for guests, home office, or in-law suite. Upstairs, the primary bedroom includes its own ensuite, complemented by a third bedroom and second full bath. The rooftop terrace provides generous outdoor space for dining, entertaining, or relaxing. This home also features modern, quality finishes throughout, including 9' ceilings, laminate flooring, expansive windows, and a contemporary open-concept kitchen complete with quartz countertops, stylish backsplash and stainless steel appliances. The unit includes one surface parking space for added convenience. Minutes away from St. Catharines GO, Brock University, Meridian Centre and First Ontario Performing Arts Centre. With Hwy 406 just around the corner, new Hoverlink access to Toronto in 30 minutes, and the convenience of downtown St. Catharines at your doorstep, this home is perfect for professionals or families. (id:61852)
Royal LePage Signature Realty
62 Holcomb Terrace
Hamilton, Ontario
New built community, Located In The Desirable Area Of Waterdown,3 Bedroom Semi-Detached, Main floor has 9 feet ceiling, Entry To Garage Through Foyer. Open Concept Living And Dining Room, Adequate Size Kitchen With Centre Island overlooking Backyard view.(No houses at the back) Large Breakfast Area W/O To backyard. Electric Fireplace in living area, Primary Bedroom with 4 pc Ensuite and double door closet. Second and Third bedroom has 4 piece common washroom, main floor has powder room. Reasonable Size Bedrooms With Lots of Sunlight. Easy Commute To The Highway and Go station. Pictures virtually staged. (id:61852)
Homelife/miracle Realty Ltd
23 Hildegard Drive
Hamilton, Ontario
Location!!! This isn't just a phrase it's a promise and this home delivers 100%. Nestled within the stunning Niagara Escarpment, this hidden gem is one of the GTA's best-kept secrets just 45 minutes to downtown Toronto, yet surrounded by the natural beauty and tranquility rarely found this close to the city. Completely renovated top to bottom in 2021, this home was gutted and rebuilt under permit, with all new electrical (2022), plumbing (2022), HVAC (2022), and windows (2022) for your peace of mind. Featuring Panasonic ultra-silent exhaust fans in all four bathrooms, EV Charger, custom designed kitchen, comfort and quality were at the heart of every upgrade. Step outside and you're immediately immersed in a vibrant, active lifestyle. Steps away from Little Davis Falls, Red Hill Valley Trail, Bruce Trail and scenic hiking and biking trails winding through the escarpment. In the winter, enjoy your very own tobogganing hill right at your doorstep! Golf enthusiasts will love the proximity to Kings Forest and Glendale Golf Clubs, while families will enjoy nearby Father Sean OSullivan Park, offering fields and courts for every sport imaginable, plus a splash pad for summer fun. You're also spoiled for entertainment and wellness options: Valley Park & Stoney Creek Rec Centres with pools, saunas, hot tubs, libraries, and pickleball. Green Acres Outdoor Pool just 5 minutes away. A short 10 minute drive to Van Wagners Beach, Confederation Park, and the ever-popular Wild Waterworks and the best restaurants on the beach like Barangas, Baci and Hutch's. Glendale Shopping Plaza steps away with a convenience store with a nice wine and beer selection now. This is more than a home its a lifestyle. A rare opportunity to live in a truly upgraded space surrounded by nature, recreation, and city access. (id:61852)
Aimhome Realty Inc.
89 Biehn Drive
Kitchener, Ontario
Welcome to 89 Biehn Drive, nestled within a pocket of the highly desirable Doon neighbourhood of Kitchener. This gorgeous two-storey home offers 4 bedrooms and 4 bathrooms, blending timeless elegance with everyday functionality with over 3,500 sqft of finished living space. Step inside to a grand foyer with soaring vaulted ceilings, creating a bright and welcoming first impression. The main floor features the convenience of a main floor laundry room, a gracious living room highlighted by a bay window, a formal dining room, and a stunning bright white kitchen designed to impress. The kitchen boasts an abundance of wood cabinetry, a statement island with waterfall countertops, a double sink, and a sun-filled breakfast area with its own bay window. Overlooking the kitchen is the warm and inviting family room, complete with a cozy brick gas fireplace and a walkout to the back deck-perfect for entertaining or relaxing evenings at home. The second level offers a well-appointed 5-piece shared bathroom, a spacious primary retreat with a walk-in closet and 4-piece ensuite, plus a fourth bedroom that would make a perfect baby room or den. The upper level also overlooks the foyer below, adding to the home's open and airy feel. The fully finished basement provides additional living space with an exceptionally large recreation room, a wet bar with a full-size stainless steel fridge, a 2-piece bathroom, cold room, and a generous utility room offering ample storage. Outside, enjoy a concrete driveway accommodating 3 vehicles, plus 2 additional parking spaces in the double car garage. Ideally located just minutes from shopping, trails, schools, public transit, Conestoga College, Fairview Park Mall, and convenient highway access. A beautiful family home in a sought-after location-this is one you won't want to miss. (id:61852)
RE/MAX Twin City Realty Inc.
637 Armstrong Road
Shelburne, Ontario
Exceptional move-in ready 4 bedroom, 4 bathroom home located in one of Shelburne's most desirable communities. Backing onto a quiet park with no rear neighbours, this sun-filled home offers 2,593 sq ft of well-designed living space. Features include hardwood flooring on the main level, a functional open-concept layout, spacious living and dining areas, and California shutters throughout. The modern kitchen is equipped with stainless steel appliances, a large centre island, and a separate spice kitchen for added convenience. The primary bedroom retreat offers a walk-in closet and a luxurious 5-piece ensuite. Generously sized secondary bedrooms provide ample space for family or guests. Enjoy a large backyard with peaceful views, perfect for entertaining or relaxing. Situated in a family-friendly neighbourhood close to schools, parks, shopping, and all essential amenities. (id:61852)
RE/MAX President Realty
182 Sweets Corners Road
Haldimand, Ontario
Lovingly maintained, Tastefully updated 2 bedroom, 1 bathroom Bungalow situated perfectly on desired 16.41 acre lot with a mix of manicured lawn & workable land all on quiet Sweets Corners Road. Great curb appeal with brick & complimenting sided exterior, back deck, oversized paved driveway, metal roof, attached garage, & bonus detached garage - perfect for hobbyist, workshop, or extra storage. The flowing interior layout features large principal rooms highlighted by updated eat in kitchen with tile flooring, formal dining area, large front living, back sunroom overlooking peaceful country views, 2 spacious bedrooms, 4 pc bathroom, & welcoming foyer. The finished basement includes rec room with gas fireplace set in brick hearth, laundry room, & ample storage. Conveniently located minutes to Lake Erie, Selkirk, Cayuga, & Dunnville. Relaxing commute to Hamilton, Niagara, & 403. Rarely do properties with this acreage, size, & location come available! (id:61852)
RE/MAX Escarpment Realty Inc.
1 Farningham Crescent
Toronto, Ontario
Princess-Rosethorn | 1 Farningham Crescent, Etobicoke.One of Etobicoke's most established and architecturally cohesive neighbourhoods, Princess-Rosethorn is defined by its well-preserved, same-vintage bungalows and tree-lined streets. This fully renovated (2019) mid-century bungalow was conceived to complement its original character while bringing every system, surface, and finish fully into the present.The main floor features wide-plank white oak engineered hardwood, a custom open-riser staircase with solid oak treads, edgeless glass panels and hand-forged steel banister, and a foyer skylight that draws natural light deep into the home. The open living and dining area is notably generous for a home of this vintage, anchored by a gas fireplace and connected to the side-yard deck via sliding doors. The kitchen was designed for the serious home chef - custom cabinetry, expanded pantry, waterfall Caesarstone island, Dacor professional appliances including a 36" 6-burner range, commercial-grade hood, and European Franke fixtures including pot filler, oversized sink and designer faucet. Pre-plumbed for an espresso machine. Primary ensuite expanded to include a full double shower in large-format marble-look tile. Bedrooms are generously sized for a bungalow of this era.The fully rebuilt basement is divided into two distinct spaces with laundry and bathroom between them. The first features a complete kitchen with island, stainless hood and waterfall Caesarstone countertops, opening to a dining and seating area - self-contained and well-suited for multigenerational living, a nanny suite, or potential future rental conversion. The second is a bright, space currently used as a living room and workspace, with gas fireplace.Schools: Princess Margaret Jr PS | John G. Althouse MS | Martingrove CI | St. Gregory Catholic. Transit: Kipling GO, Islington Subway, TTC. Highways: 427/401/QEW/Gardiner. Airport: ~10 min to Pearson. (id:61852)
Sutton Group Old Mill Realty Inc.
3703 - 3883 Quartz Road
Mississauga, Ontario
5 Elite Picks! Here Are 5 Reasons To Make This Home Your Own: 1. Bright & Beautiful 2+1 Bedroom & 2 Bath Corner Suite with Loads of Natural Light at the Luxury M City 2 in the Heart of Downtown Mississauga! 2. Impressive Open Concept Modern Kitchen Combined with Dining & Living Area Boasting Double Walk-Out to Corner Balcony with Stunning City Views! 3. Good-Sized Primary Bedroom with 3pc Ensuite & 3rd Walk-Out to Balcony, Plus 2nd Bedroom, Modern 4pc Bath, Cozy Den/Office & Ensuite Laundry Complete the Suite! 4. Fabulous M City Amenities - Including 4 Season Outdoor Space with Salt Water Pool, Playground & Kids' Splash Pad Plus Outdoor Terrace w/BBQ Stations & Lounge Seating with Fireplace, & Winter Rooftop Skating Rink... Plus 2-Storey Lobby with 24Hr Concierge & Lounge Seating, Fitness Facility, Dining Lounge with Chef's Kitchen, Games Room, Dedicated Kids' Play Zone & More! 5. Convenient Downtown Mississauga Location W/I Walking Distance to Many Parks & Trails, Square One, Celebration Square, YMCA, GO Transit, Living Arts Centre, Sheridan College Campus & More... Plus Easy Hwy Access! Total 745 Sq.Ft. PLUS Impressive 233 Sq.Ft. Corner Balcony! Amazing Natural Light with Floor-to-Ceiling Windows & 3 Walk-Outs! Wide-Plank Laminate Flooring Thruout. Includes 1 Underground Parking Space & Exclusive Storage Locker! (id:61852)
Real One Realty Inc.
1 - 223 Evelyn Avenue
Toronto, Ontario
Junction/ High Park. Fantastic 1+1 Open Concept Kitchen, Living, Dining, Den. FeaturesHardwood floors throughout, exposed brick fireplace, walkout to private Terrace, 10' Highceilings, air conditioning, parking, on-site laundry. Walk to transit, parks, Bloor Westshopping & restaurants. 1 year lease. Sorry, absolutely no pets or smoking. Available April 1st or to be arranged. Hydro extra. (id:61852)
Exp Realty
69 Gardenbrooke Trail
Brampton, Ontario
Gorgeous Legal 3 Bedroom Lookout Basement available for Lease in East Brampton - Castlemore area. Very close to Vaughan / Woodbridge. No Home Behind this Home. Nice Outside View. Beautiful Modern Kitchen With Backsplash & Stainless Steel Appliances. Ensuite Laundry & Separate Side Entrance. Pot Lights & Vinyl Floors throughout. Very Close To Shopping, School, Park, Bus Stop, Creek, Highway 50, 7 ,427 & Vaughan/ Woodbridge. (id:61852)
Exp Realty
67 Breton Avenue
Mississauga, Ontario
Location! Location! Location! Immaculate 3-bedroom Town Home In Central Mississauga. 9 Ft Ceilings! and a finished basement with a Kitchen and Laundry, this home offers space for family or multi-generational living. The main floor includes a practical living and dining area, perfect for everyday comfort and entertaining. The second level offers three generously sized bedrooms, while the finished basement provides additional living space with a kitchen, a 3-piece bathroom, ideal for extended family, guests, or a home office setup, and steps from parks, schools, shopping, and transit. Access to the Garage from the House. (id:61852)
Royal LePage Signature Realty
10 Horsham Avenue
Toronto, Ontario
Spacious Renovated Luxurious Freehold Townhome with Walking Distance To Yonge st and Subway &All Amenities... Gorgeous Floor Plan(Feels Like A Detached Home)*9' smooth Ceiling on mainfloor, Large Gourmet Kitchen with walk out breakfast area and custom shelves And Lots OfPantry,W/O To Back Yard* Finished Spacious Basement With 3Pcs Bath & Wet Bar,Family Room On 2ndFloor with two large bedroom and a full bath ..., Huge Primary Bedroom With Luxurious good sizeEnsuite, TWO Walk in Closets, and ensuite spacious bathroom with Jacuzzi Tub ... Great location close to subway, TTC, super market and more... (id:61852)
Forest Hill Real Estate Inc.
(Lower) - 2835 Hollington Crescent
Mississauga, Ontario
Separate Entrance To This Beautiful 3 Bedroom Basement Apartment, One Large Bedroom & Living Room On Ground Level. Walking Distance To School, Parks, And Public Transit. Close To Hwys. 7 Min Drive To Utm, 14 Mins To Square One. Extra (id:61852)
Right At Home Realty
1046 - 100 Mornelle Court
Toronto, Ontario
Great Location Morningside/Ellesmere/401 Starting A New Family Or An Investor (Easy To Rent) Spacious, 3 Bedroom, 2 Full Washroom, With Underground Parking Spot, Two-Level Townhome Condo, Enjoy The Open-Concept Living And Dining Area with a private direct walk-out and convenient access to a playground, ideal for outdoor relaxation. In-Suite Laundry, Laminate Flooring Throughout Both Levels. Walking Distance To Centennial College, The University Of Toronto Scarborough, Toronto Pan Am Sports Centre, Centenary Hospital, Shopping , Hwy 401 & Ttc. (id:61852)
Homelife/future Realty Inc.
3104 - 1 King Street W
Toronto, Ontario
Suite 3104 is a fully furnished 1-bedroom + den, 1-bathroom condo in the heart of Toronto's Financial District. Offering 589 sq ft of well-designed living space, this bright executive suite features a full kitchenette with breakfast bar and dishwasher, a spacious bedroom with large built-in closet, and a versatile den-perfect for working from home. Enjoy breath taking south-east & South city views and abundant natural light throughout. Residents benefit from direct indoor access to the PATH, subway, shops, restaurants, banks, and office towers, with Union Station and St. Lawrence Market just steps away. An exceptional opportunity to lease in one of downtown Toronto's most sought-after locations. No Smoking, No Pets. Available for 12Months only. (id:61852)
Royal LePage Terrequity Realty
398 Allgood Street
Richmond Hill, Ontario
Sometimes You Just Get Lucky With A Home * Situated On A Quiet Cul-De-Sac, In The Heart Of The Family-Friendly Crosby Community, Is This Gem Of A (Raised) Bungalow * Boasting True Brick (not just facade) Construction, Its One Of The Only Homes In The Area That Is Insulated * Huge, New Triple-Pane Windows Allow For Tons Of Sunlight, While Also Soundproofing The Home * Lovingly Maintained By The Current Owners; Anything That Needed Fixing ...Was * Custom Door Frames, Commercial-Grade Locks, 200 Amp Electrical, Additional Insulation At Front Of The Home, Newer Appliances, High-Efficiency Water Heater, New Deck, Etc.. * Gas Stove In Kitchen And Direct Gas Hookup For BBQ Outside * Full, Finished Basement Almost As Big As The Main Floor * Garage, Currently Used As Workshop (Naturally Heated Due To Its Attachment To The Home,) Easily Converts Back To A Garage * Location Is Uniquely Good, As It's One Street Away From Bayview (No Noise) * Situated In Highly Sought-After School District (Bayview Secondary Offers International - IB - Program,) With Schools All Around * Parks, Walking Trails, Community Centres, As Well As Stores, Restaurants, And All Amenities Are Nearby * Less Than 5 Minutes to 404, Hwy 7, and 407 * Bus Stop A Block Away, And Less Than 5 Minutes Drive To The GoTrain (Which Gets You To Downtown Toronto - Union Station - In Just Over An Hour!) * The Home, The Area, And The Value Are Incredible Here! (id:61852)
Century 21 Leading Edge Realty Inc.
271 Weldrick Road
Richmond Hill, Ontario
Welcome to a fully furnished, charming 4-bedroom, 3-bathroom home in the heart of Richmond Hill., offering the perfect combination of comfort & convenience. Upon entering the property, you'll find beautiful hardwood flooring & pot lights throughout. Guests are greeted in the vast living area overseeing the kitchen. A separate cheerful family room is situated on the main floor with a bay window allowing for plenty of light. Practical Layout With Master Bedroom Ensuite With Glass Door Shower And Main Floor Laundry Step outside into the backyard to enjoy the fresh air. Large Backyard Onto Properties On Cul-De-Sac. The built-in 2 car garage with access to the house & the 4 car driveway have space for all family vehicles.Located in the vibrant North Richvale neiahborhood, vou'll enjoy easy access to parks, trails and fields such as Richvale Athletic Parks & Community Center/Pool. Nearby you'11 find Hillcrest Mall for a premier shopping and dining experience. Families will also appreciate the close proximity to schools, such as to Ross Doan PS, Roselawn PS, Langstaff SS and Alexander Mackenzie HS for the IB program. (id:61852)
Sutton Group-Admiral Realty Inc.
49 Liberty Crescent
Bradford West Gwillimbury, Ontario
Welcome To this modern Spacious Home Located In A Family Friendly Community in Bradford. 4 bedrooms on 2nd floor and 2 bedrooms in basement. Many high quality features including large foyer with 2 piece washroom, Engineered wood floors throughout, Open concept living/dining/kitchen/breakfast areas, eat in kitchen, Stainless Steel Appliances , backsplash, centre island, breakfast area, walk out to yard, 9 Ft Ceilings On Main Floor, family room at rear of the house by kitchen has electric fireplace, largePrinciple Rooms, with custom closet shelving, prime bedroom has a 4 piece ensuite with separate shower, basement has a bar, workout room, rec room, office, 3 piece washroom. Access to garage from house, backyard has garden shed. (id:61852)
RE/MAX Professionals Inc.
Main 11 Hazelmere Drive
Richmond Hill, Ontario
Bright & Spacious House ( Main Only) Conveniently Located At Bayview/Hwy 7. Move-In Immediately To Enjoy Lots Of Features: New Interlock Drive Way, Enclosed Porch, Professional Design Kitchen, Solid Wood Staircase, Sky Light, New finished hardwood floor through out on 2nd floor, New Paint, New washroom, Backyard Natural Stone Patio. Steps To Schools, St. Roberts High, Viva, Hwy 7 & All Plazas. Mins To Richmond Hill Terminal Centre, Markham Commercial Centres & Hwy404, and much more... (id:61852)
First Class Realty Inc.
208 Gainsborough Road
Toronto, Ontario
**Stunning Fully Renovated 6-Bedroom Home in one of the Upper Beach's most Desirable and Convenient Streets**Features 5 Bedrooms Upstairs and 1 Bedroom in the Basement**Property Completely Renovated from Top to Bottom**This Property has Garden Suite Potential for Additional Income**Beautifully Landscaped, Extra-Deep Backyard with Mature Trees-Perfect for Entertaining and Privacy**3 Cozy Fireplaces Adding Warmth and Charm**Primary Bedroom with Private Balcony on the Third Floor, Plus an Additional Balcony on the Second Floor Bedroom**In-Law Suite /Extended Family Potential with Rough-In Kitchen - Just Add Cabinets and Appliances for Full Rental Potential**Prime Location-Walking Distance to George Etienne Cartier French School, Bowmore Public School, and Monarch Park CI**Minutes to Restaurants, Shops, and Transit** (id:61852)
Century 21 Skylark Real Estate Ltd.
13 Arksey Street
Whitby, Ontario
This corner-lot two-storey is designed for buyers who want quality, flexibility, and a home that's truly move-in ready. The bright, open layout, carpet-free interior, upgraded lighting, custom storage, and gas fireplace create a polished space that feels comfortable for both everyday living and hosting. The kitchen walkout makes it easy to step outside and extend your living space in warmer months.The high-ceiling basement adds real value, with a private walkout to a fully legal, soundproof secondary unit-ideal for extended family or generating rental income-along with a separate finished area for personal use, a home office, or extra living space.Outside, the professionally landscaped yard is private and low-maintenance, with natural stone walkways and thoughtful lighting. The backyard is set up for relaxing or entertaining, with an above-ground pool and steam sauna that can stay or be removed to suit the next owner's lifestyle. (id:61852)
Royal LePage West Realty Group Ltd.
529 Logan Avenue
Toronto, Ontario
If Riverdale had a signature home...this would be it. Beautifully renovated with an effortless sense of style, this quintessential Riverdale home combines character, warmth and thoughtful design in a way that makes every space feel special.The main floor is bright, inviting and wonderfully functional, featuring rich hardwood floors, large picture windows and a fireplace with incredible potential that instantly sets the tone. Generous living and dining areas flow naturally for both everyday living and entertaining, creating a space that feels comfortable, connected and full of light. The renovated kitchen offers gorgeous cabinetry, stainless steel appliances and quartz countertops, with a walk-out to the garden that makes indoor-outdoor living an easy part of daily life.Upstairs, you'll find four beautifully appointed bedrooms, each with its own charm and sense of calm, along with a stylish main family bathroom. The spacious primary bedroom offers a peaceful retreat, while the additional rooms provide the versatility modern families need.The fully finished lower level, with its separate entrance, feels like an extension of the main home, complete with a renovated bathroom, a generous family room and a guest bedroom ideal for visitors, in-laws or a nanny suite. A rare detached two-car garage adds tremendous value and flexibility.With a 97 Walk Score, this location is exceptional - a short walk to the Danforth and Leslieville and just steps from Withrow Park, the heart of the neighbourhood. Spanning nearly 20 acres, the park offers tennis courts, ball diamonds, a sports field, playgrounds, open lawns, mature trees, a well-loved off-leash dog area, a seasonal farmers' market and an outdoor skating rink in winter. Cafés, restaurants, boutiques and top schools are all close by. Walk to Chester Station or take the Gerrard streetcar downtown. Quick access to the DVP and Gardiner makes commuting effortless. A stylish, welcoming home in Prime Riverdale at its most authentic. (id:61852)
RE/MAX Hallmark Realty Ltd.
5 Foord Road
Ajax, Ontario
Walk to the lakeshore and the fantastic waterfront trail from this sought-after South Ajax location. This beautiful newly renovated backsplit 4 detached home, 1892 sq.ft above grade, with two self contained living quarters/separate entrance/double garage/long driveway, is perfect for a large family or potential rental income. Freshly painted walls/hardwood floor/smooth ceiling/pot lights throughout. Two large eat-in full kitchens with stone countertop/backsplash/SS appliances. Upgraded bathrooms with glass showers and corner jacuzzi upstairs. Open concept cozy family room with fireplace, combined with dining area and 2nd kitchen, walk out to large fenced private backyard. Professional finished basement completed with home theatre with built-in TV/theatre screen/projector/speakers/fireplace. Direct access from garage to large front foyer. Minutes drive to HWY 401/Go Station/Costco/schools/community centre/hospital. (id:61852)
Right At Home Realty
101 Manor Road E
Toronto, Ontario
Fully renovated and flooded with natural light, this exceptional detached, 4+1 bedroom home sits on a deep south-facing lot near the top of the hill on Manor Road, offering a ravine-like setting and a rare sense of peace in the heart of midtown. Thoughtfully designed from top to bottom, blending warmth, functionality and elevated style. The oversized covered front porch offers a serene additional living space and a favourite spot to enjoy year-round. Cozy up beside the wood-burning fireplace in the living room on chilly evenings or unwind in the lush, private garden in the warmer months. The open-concept kitchen and dining area features a wall of windows that fill the home with natural light and sky. Custom cabinetry, quartz countertops and a large breakfast bar create a space that is both stylish and functional, with generous storage throughout. The second level offers three bedrooms, including two spacious rooms with walk-in closets and a third bedroom or office overlooking the garden. The primary suite is a true retreat, occupying its own private floor and featuring a custom walk-in closet and spa-like ensuite with an enclosed steam shower and skylight. The multi-purpose lower level includes a convenient mudroom, a bedroom (if desired), a rec room AND a roughed-in kitchen. Ample storage for bikes and gardening tools in the shed. A rare and peaceful oasis offering the perfect balance of nature, thoughtful design and city living. This sought-after family community is walking distance to everything you will need! A few minutes to Davisville or Eglinton subways, trendy shops, restaurants, amenities and parks. In the highly desired Davisville Jr P.S., Hodgson M.S., and North Toronto SS catchment. (id:61852)
Chestnut Park Real Estate Limited
2113 - 15 Greenview Avenue
Toronto, Ontario
*Luxurious Meridian By Tridel*Sun-Drenched Corner Living In Prime Location Of Yonge/Finch*Welcome To This Bright ,Spacious 2 Bedroom + Den Suite With 9 ft Ceilings Residence Offering Spectacular Clear Skies & Stunning, Exceptional City Views From Every Corner Of The Unit*Designed For Comfort, Modern, Sleek Style Living*Great Floor Plan Features Split-Bedroom Lay-out For Maximum Privacy & Functionality*Seamless Flow Open Concept Living/Dining*Sun Drenched Interiors With Expansive Windows*Quiet & Private Setting*Versatile Den With Elegant French Doors Is Perfect For A Home Office Or Creative Space ,Ideal For Today's Lifestyle*24 Hr Concierge*Enjoy Luxury Hotel Inspired, Resort Style Amenities That Elevate Everyday Living Featuring Library Lounge - Deluxe Guest Suites- Social Lounge-Fitness Centre With State Of The Art Equipment-Indoor Pool-Sauna-Bike Storage- Media Lounge-Community BBQ-Ground Floor Garage Visitor Parking!!! *Walking Distance To Finch Subway Station & All Amenities ,Shopping ,Restaurants ,Entertainment ,Easy Access To Public Transit/Subway For Comfort Of Living!*Modern ,Effortless ,Sun-Soaked Living*Unit Comes With 1 Underground Parking Spot & Locker*Magnificent Corner Unit That Will Not Disappoint! A MUST SEE ,NOT TO BE MISSED!!!* (id:61852)
Sutton Group-Admiral Realty Inc.
1201 - 170 Sumach Street
Toronto, Ontario
Fabulous Beautiful Corner unit Bedroom + Den In Daniels "One Park Place". An Iconic Building in the Revitalized & Vibrant Regent Park Neighborhood. Bright & Spacious, With Clear City And Lake Views On A Large Balcony. Open Concept Layout With Great Finishes. Laminate Floors, 9 Ft Ceilings & Floor Ceiling Windows. Modern Kitchen W/ Breakfast Bar & St. Steel Appliances. Functional Den, Can Be Used As A 2nd Bedroom. Fantastic Building Amenities: 24Hr Concierge, Basketball & Squash Courts, Gym, Yoga Lounge, Steam Room, Party Room, Billiards, Mixer Lounge, Terrace w/ BBQs, Visitor Parking, Guest Suite. Great Downtown Location! Steps to Aquatic Centre, TTC, Restaurants, Cafes, Shops, Public Transit. Close to Eaton's Centre, Distillery District, Hwy DVP/404, Gardiner Exp, Parks, University Of Toronto & Ryerson, Bike Trail, Attractions & Much More. The unit can also be rented furnished. 1 Parking Spot And 1 Locker Also Included. (id:61852)
Century 21 Heritage Group Ltd.
1540 Mississauga Road
Mississauga, Ontario
Location, Lot Size & Square Footage. A Homeowners Dream, This Completely Remodeled Residence Fts Fascinating Finishes & Millwork T/O w/ 5+1 Bedrooms, 6 Baths & An Open Concept Layout w/ Expansive WIndows Bringing In An Abundance of Natural Light. The Chef's Kitchen Is Equipped w/ A Lg Centre Island, B/I S/S Appliances, Beautiful Stone Counters & Ample Upper and Lower Cabinetry. Prodigious Living & Dining Spaces Elevated By Crown Moulding, Pot Lights, Gas Fireplace & Eye Catching Wallpaper. Also Fts A Rare In-Law Suite w/ a Full Size Kitchen, Living Rm, Bdrm & A 3pc Ensuite. The Owners Suite Boasts Raised Ceiling Heights, A Gorgeous 5pc Ensuite & A Lg W/I Closet. Down The Hall Lies 2 More Bdrms That Share A 4pc Bath + A Junior Suite w/ A 5pc Ensuite & W/I Closet. The Entertainers Bsmt Fts A Lg Rec Area, Gym, Wet Bar, Dining Area & Ample Storage Rms + A Den That Can Be Used As A 6th Bdrm. The Mesmerizing Resort-Like Bckyrd Completes This Home w/ An In-ground Pool, Several Fountains, A Covered Deck, Beautiful Cabana & More! Absolutely Breathtaking. Property Is Also Surrounded By Wrought Iron Gates & Beautiful Mature Trees! (id:61852)
Homelife/miracle Realty Ltd
23 Brent Stephens Way
Brampton, Ontario
This studio basement apartment offers a comfortable and functional living space, ideal for a single professional or couple. Located in a prime neighborhood, the unit is conveniently close to schools, shopping plazas, and major retail amenities, providing everyday convenience. The open-concept layout maximizes space and functionality, while one dedicated parking spot ensures added convenience. An excellent opportunity to lease a cozy and conveniently located home. (id:61852)
Century 21 Property Zone Realty Inc.
3933 Coachman Circle
Mississauga, Ontario
Completely updated top to bottom with thousands $$$ spent on new finishes. Welcome to this beautiful 3 bedroom freehold end unit townhome with 2,500 sqft of living space, nicely situated in the family friendly Churchill Meadows neighborhood. From the moment you enter the front foyer, you appreciate the bright & airy main floor with an abundance of natural light throughout the open-concept living & dining area. The spacious eat-in kitchen, equipped with new stainless steel fridge, stove, microwave/hood fan, quartz counters, & cabinetry, perfect for casual dining & entertaining. The massive living & dining room has a walk-out to a deck & large fully fenced rear yard with storage shed. Also on the main level is a new 2-pce powder & inside access to the garage. The upper level features 3 large bedrooms, including a stunning primary suite with brand new spa-like 4 pce ensuite & a walk-in closet, providing a serene sanctuary for relaxation. The additional bedrooms are equally spacious, with both sharing a new 4pce bathroom. The laundry room with new counters & cabinetry is also conveniently located on the 2nd level. The fully finished basement has a generous rec room + ample storage space in the utility area. This is a must see! (id:61852)
Engel & Volkers Oakville
6 Sugarbush Court
Halton Hills, Ontario
Exquisite luxury estate located on a private cul-de-sac in Halton Hills' prestigious Sugarbush Court. This stunning 5-bedroom, 6-bathroom home offers an unparalleled blend of elegance, design, and craftsmanship in a serene, upscale enclave of executive residences.Step through the welcoming entry into a breathtaking open-concept main floor featuring soaring ceilings, abundant natural light, and expansive living spaces ideal for both family living and entertaining. The heart of the home is a spacious kitchen with a large centre island, seamlessly connected to formal and casual dining areas.Upstairs, discover 5 generously sized bedrooms, each with its own ensuite and ample closet space. The unfinished lower level provides a versatile canvas for recreation, gym, media, or additional living space to suit your lifestyle. Additional highlights include a 5-car garage, HVAC systems on rental (~$100/month), and a deep, premium lot. A rare opportunity to own a private, elegant estate in one of Halton Hills' most desirable communities - a must-see for discerning buyers seeking luxury, space, and privacy. (id:61852)
Sotheby's International Realty Canada
91 Indian Road
Toronto, Ontario
Stunning Arts & Crafts Duplex in High Park! This exquisite detached residence blends timeless architectural character with exceptional modern design, offering 4,120 sq. ft of finished living space across three levels plus a beautifully renovated basement suite. An extraordinary opportunity for multigenerational living, or an expansive owner's retreat with additional income. The main floor showcases classic Arts & Crafts detailing, original built-ins with leaded glass doors, rich wood trim, & an ornamental fireplace in the formal living rm. A separate formal dining rm enhances the home's elegance, 4 spacious bedrooms and sunroom/office-and a renovated 4-piece bath complete this level. There are 2 ductless A/C units that cool this main floor unit. The upper suite, spanning the 2nd and 3rd floors, has been fully renovated & thoughtfully designed by renowned Architect Felix Leicher of Baukultur. The chef-inspired kitchen features a large island, integrated appliances (Miele oven & island cooktop), & a walk-in pantry. It flows seamlessly into the open-concept living & dining spaces with original woodwork, custom cabinetry, & a gas fireplace. This level also includes 2 generous east-facing bedrms w/ wall-to-wall windows, a 3-piece bathrm & a powder rm, large laundry rm, & lots of storage. The 3rd floor offers 2 additional spacious bedrooms, including one with a w/o to a private tree-top balcony. The luxurious primary suite impresses with cathedral ceilings, floor-to-ceiling windows, wall-to-wall built-in dressers, and a spa-like 5-piece ensuite. A skylit family rm, serene meditation space, additional powder rm, & extensive closet space complete this remarkable level. Hardwood floors run throughout, and the owner's suite is equipped with 7 ductless A/C units for optimal comfort. The recently renovated basement suite features a separate entrance, quartz kitchen with new stainless steel appliances, stylish 3-piece bath, and generous living and bedroom areas-currently vacant. (id:61852)
Bosley Real Estate Ltd.
609 - 1878 Gordon Street
Guelph, Ontario
Welcome to Guelph's premier residence at Gordon Square - where easy, maintenance-free living meets luxury. This incredibly bright, airy, oversized one-bedroom with upscale finishes is so much more than a condominium residence. Live, work, and play. The unit boasts 894 sq ft of interior finished space, complemented by a 69 sq ft balcony, giving you nearly 1,000 sq ft of usable space. With 9-foot ceilings throughout, the suite feels open, inviting, and exceptionally welcoming. Come home to a floor plan that makes sense and is wheelchair accessible. The U-shaped kitchen with breakfast bar gracefully overlooks the living areas and provides ample space to cook with a partner. The white-on-white kitchen, complemented by light neutral flooring, creates a calm and inviting atmosphere. Locally famous Barzotti cabinetry, quartz counters, stainless steel appliances, engineered hardwood, a fireplace with floor-to-ceiling tile surround, a luxury glass-walled walk-in shower, and an in-suite laundry room with extra storage complete the space. One underground parking space and a storage locker are included. Not only is the unit itself impressive, but the dedicated amenity spaces are unparalleled. From the stylish, sophisticated lobby to the state-of-the-art golf simulator, professional fitness centre, fully appointed guest suite, and all the way up to the 13th-floor skylounge - you will feel proud to call this home. Invite friends to play a game of pool, host a BBQ, or practice your golf swing. Tons of indoor visitor parking. Whatever your desire, Gordon Square will keep you active. Come and fall in love with the convenience and simplicity of living in a modern condo in the heart of Guelph's most desirable, amenity-rich neighbourhood. Groceries, restaurants, a movie theatre, convenient access to the 401, and so much more are just steps away. You can leave the car at home - everything is here. (id:61852)
Real Broker Ontario Ltd.
290 Densmore Road
Cobourg, Ontario
Situated in a sought-after community in Cobourg, just steps to St. Mary's High School, this charming bungalow delivers well-appointed space with the ease and convenience of one-level living. A front deck sets the tone, perfect for morning coffee or greeting guests. Inside, the open principal living area is bright and inviting, featuring large windows and a cozy fireplace. The living space flows seamlessly into the dining area, accented with classic chair rail moulding, and continues into the kitchen, complete with stainless steel appliances. The home offers a spacious primary bedroom with dual closets, a full bathroom, and two additional bedrooms. A bright office with a walkout provides ideal flexibility for working from home, while main-floor laundry and ample storage, including an attached garage, add everyday convenience. Outdoors, enjoy a large back deck, plenty of fenced green space, and a cozy flagstone and gravel patio with a firepit, perfect for relaxed evenings with friends. Located moments to amenities and offering easy access to Highway 401, this property blends comfort, functionality, and location. (id:61852)
RE/MAX Hallmark First Group Realty Ltd.
191 Margaret Avenue
Hamilton, Ontario
Newly renovated and move-in ready, this charming 3-bedroom, 2-bath home sits on an impressive 50 x 220 ft lot in a desirable Hamilton location. The property has been thoughtfully updated, featuring a recently upgraded kitchen with modern finishes, a beautifully renovated main bathroom, and refreshed main-floor living and dining areas that offer a bright, welcoming feel. Ideal for families, investors, or those seeking extra outdoor space, the deep lot provides plenty of room for entertaining, gardening, or future possibilities. A standout feature is the large detached 2-car garage equipped with both heating and hydro-perfect for a workshop, hobby space, or additional storage. Conveniently located at 191 Margaret Ave, close to schools, parks, shopping, transit, and major routes, this property offers a great blend of comfort, functionality, and long-term potential. Don't miss this fantastic opportunity! (id:61852)
RE/MAX Real Estate Centre Inc.
20 Mcnaughton Avenue
Chatham-Kent, Ontario
This charming renovated 2-bedroom, 1-bathroom bungalow is the perfect blend of comfort & convenience. This home features a bright and welcoming living room, an updated kitchen with white cabinetry, a good-sized primary bedroom, a second bedroom, a refreshed 3-piece bathroom and a laundry room. New heat pump installed which also provides air conditioning. Crawl space basement. Outside, you'll find a covered porch at the front of the home and the partially fenced backyard features a covered patio area and a storage shed. Located on a corner lot with 4 parking spaces available in the shared driveway. Whether you're a first-time home buyer, downsizer or investor, this low-maintenance home is move-in ready! (id:61852)
Keller Williams Complete Realty
1282 Gary Avenue
Sudbury Remote Area, Ontario
All brick bungalow in the heart of New Sudbury-beautifully renovated and move-in ready! This bright, open-concept family home offers 3 bedrooms on the main level plus 2 oversized bedrooms downstairs, with two full bathrooms (one on each level) for everyday convenience. Enjoy a spacious living room anchored by a large picture window that floods the space with natural light, and a gourmet eat-in kitchen featuring stainless steel appliances, warm wood cabinetry, and a functional layout designed for real life.Step out through patio doors off a main-floor bedroom to your deck and deep, private yard-perfect for morning coffee, summer BBQs, and relaxing evenings. The 2022 renovation includes vinyl flooring throughout and designer paint colours, plus a renovated 2-bedroom lower level with a 3-piece bath and potential to add a kitchen for extended family living or future rental income.Outside, you'll love the fully insulated massive detached garage and oversized paved driveway-ideal for multiple vehicles, hobbies, or all the "toys." Valuable updates include roof shingles (within the last 6 years) along with newer windows, furnace, and flooring. Set on a prime corner lot, this home sits directly across from a park and backs onto a school yard, offering a rare mix of convenience, community, and privacy-with a fenced backyard that runs extra deep.Option to purchase fully stocked and furnished.* (id:61852)
Sutton Group-Admiral Realty Inc.
111 - 781 Clare Avenue
Welland, Ontario
Discover this stunning Clarewood Towns suite, featuring a unique design in the highly desirable North End of Welland. This beautiful 1-bedroom, 1-bathroom home offers the perfect balance of style and convenience for a low-maintenance lifestyle. With high-end finishes like granite countertops, luxury vinyl plank flooring, and abundant natural light, this suite is sure to impress. The spacious primary bedroom has exclusive access to the bathroom, and you'll also enjoy the added bonus of in-suite laundry and 1 surface parking space. Ideally located within walking distance of Niagara College campus and Woodlawn Park, and close to a variety of restaurants, shopping, and community amenities. With quick access to Highway #406, this is an opportunity you won't want to miss. Schedule your showing today! (id:61852)
Exp Realty
80 Loretta Drive
Niagara-On-The-Lake, Ontario
Opportunity is knocking! Fabulous 2 storey home on a very desirable street in Virgil, Niagara-on-the-Lake. ALL 4 Bedrooms on one level, ideal for the growing family or a buyer enjoying the extra space for home office and guest rooms for friends and family. Renovated, updated...nothing to do but move in and enjoy! Built by Mountainview Homes, a premier builder in Niagara. The layout on the main floor is open-concept. Includes kitchen with S/S appliances, stone countertops including island, spacious living room and dining room areas with walk-out to a covered porch and your own stunning heated in-ground pool. Next to the pool is a large grass area, perfect to plant a garden or have kids/grandkids play. A pie shaped lot. The back of the property measures 73 ft across. Fully fenced, private, planted trees along the border, and bonus no neighbours behind, just the ravine. On the upper level are 4 bedrooms, 1 full bath with soaker tub and separate shower. The staircase and railing are custom made, 100% hardwood, while the floors throughout the main level and second floor are new engineered hardwood. The lower level has a full bath, bedroom, living room, and exercise space. Over all, the home is over 2,700 sqft on 3 levels. Another bonus is you are only a few steps to a beautiful park complete with walking trails, seating areas, and splash pad for the kids. See photos #3 and #4 for floorplans, upgrades, and features. Treat yourself and come to view this stunning home! (id:61852)
Right At Home Realty
340 - 10 Mallard Trail
Hamilton, Ontario
TREND BOUTIQUE stunning 1-bed condo for lease. Inspiring & modern, this 6-storey condominium only has 55 units housing 11 units per floor. The main floor is for retail only. This unit features high ceilings, floor to ceiling windows, upgraded stainless steel appliances including a built-in microwave & breakfast bar, quartz countertops, & open-concept living room w/upgraded vinyl plank flooring. You'll also love the spacious and bright bedroom w/large closet, 4-piece bath, in-suite washer and dryer, & private access to all of Trend's wonderful amenities like party rooms, modern fitness facilities, rooftop patios, bike storage, BBQ areas, & visitors parking. You'll enjoy the ultimate in convenience, privacy & luxury. Located just minutes from the GO train & all major hwys. 1 SURFACE PARKING & XL LOCKER INCLUDED. (id:61852)
RE/MAX Escarpment Realty Inc.
104 Gatestone Drive
Hamilton, Ontario
Welcome to 104 Gatestone Drive - a beautifully maintained 4-bedroom, 4-bath home offering over 3,000 sq. ft. of finished living space in the desirable Leckie Park community of Stoney Creek Mountain. Set on a professionally landscaped, private lot framed by mature trees, this property delivers space, functionality and lasting quality.The main level features a well-designed open-concept layout ideal for everyday living and entertaining. The upgraded kitchen is built for those who enjoy cooking and hosting, complete with quality appliances, an oversized island and a bright breakfast area that steps down into a striking sunken family room with vaulted ceilings and a natural gas fireplace. Large windows bring in exceptional natural light throughout the kitchen and family room, while the open upper hallway overlooks the family room below, enhancing the home's sense of space and connection. Upstairs, the spacious primary bedroom includes a 4-piece ensuite and a substantial walk-in closet, complemented by three additional well-proportioned bedrooms. The finished lower level expands the home's versatility with a gym area, home theatre space, wet bar and cold storage. Additional features include a double car garage with interior access, epoxy floor, custom cabinets and modular garage wall panel system, interlock driveway and rear patio, natural gas line to bbq, garden shed wired with power, forced air gas heating with humidifier, central air conditioning, Google Nest thermostat, built-in vacuum system, custom blackout blinds, six-zone irrigation system, Bell Fibe connectivity and a transferable security system. A well-appointed home in an established Stoney Creek neighbourhood, offering comfort and practicality with easy access to the Lincoln Alexander and Red Hill Parkways, the QEW and 403, as well as nearby schools, shopping, and transit. (id:61852)
Chestnut Park Real Estate Limited
111 Alicia Crescent
Thorold, Ontario
This exceptional 2 year old never lived in FREEHOLD TOWNHOME in Thorold defines modern living in a prime location-just minutes from Niagara College, Brock University, the Pen Centre, Niagara Falls, and popular outlet shopping. Step inside to a sun-filled main floor featuring a tiled front foyer, elegant hardwood in the living room, and stylish wrought-iron staircase spindles. With 4 generous bedrooms upstairs, 3.5 bathrooms including a full bath in the beautifully finished basement, and the convenience of main-floor laundry, this home blends comfort with refined finishes. Enjoy a one-car garage, a great-sized backyard with a deck, and the perfect layout for families, students, or investors looking for a strong opportunity. HRV Fresh air system and water heater is a rental. Taxes to be assessed yet. Some photographs are virtually staged. (id:61852)
RE/MAX Escarpment Realty Inc.
