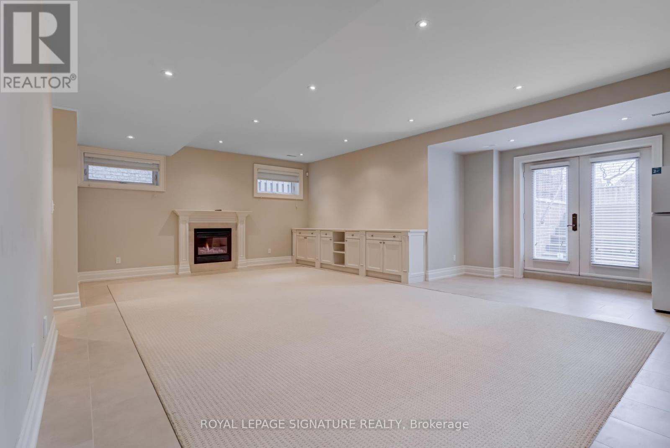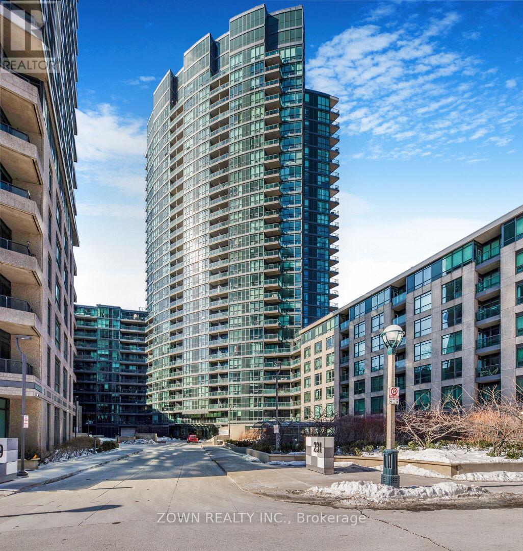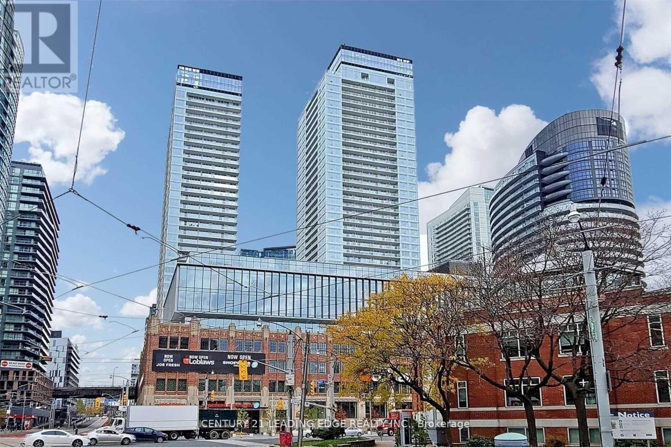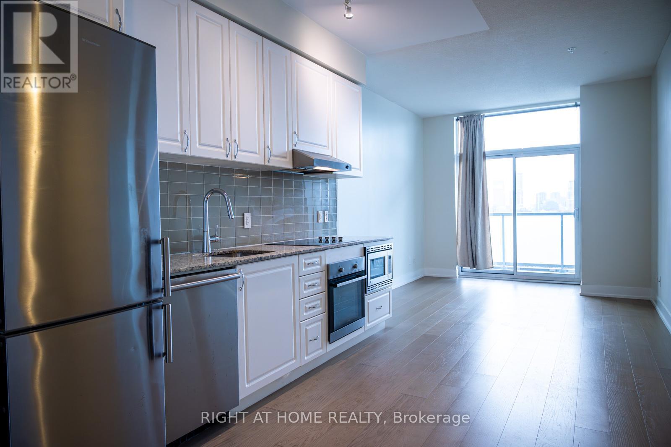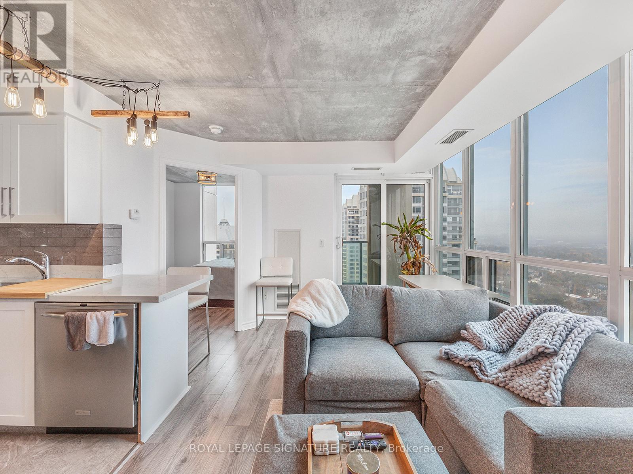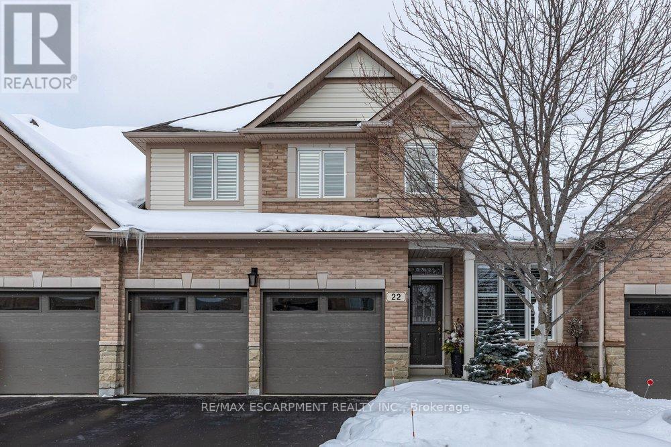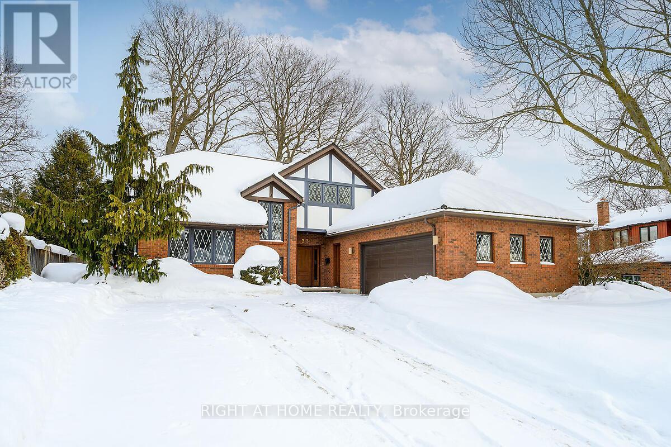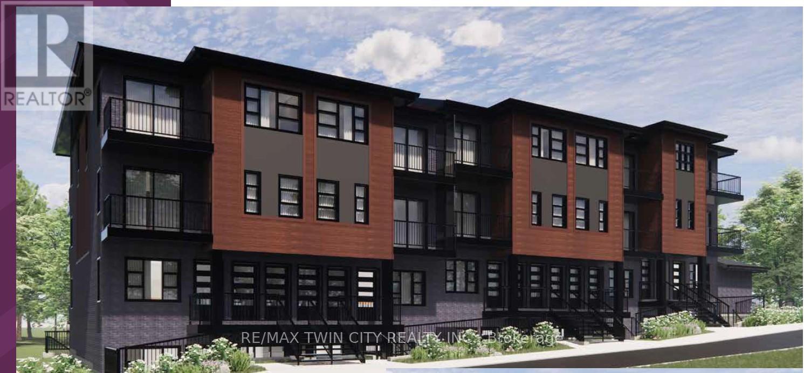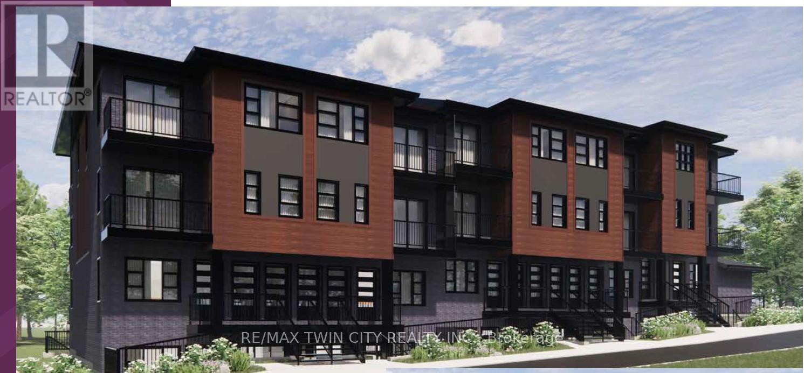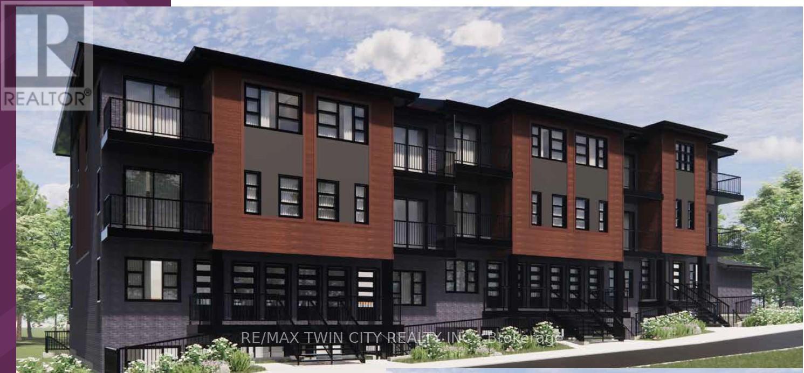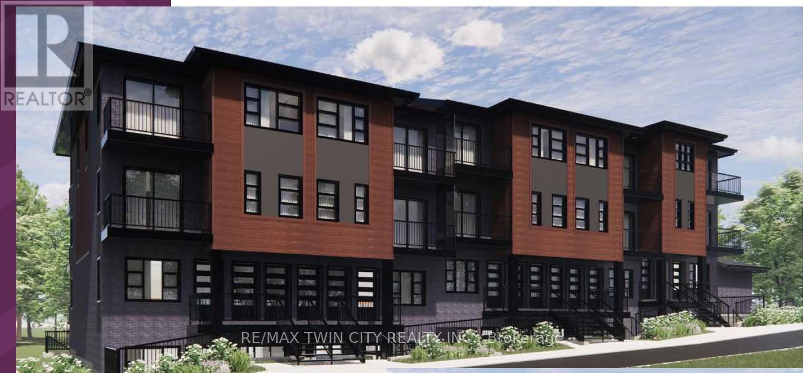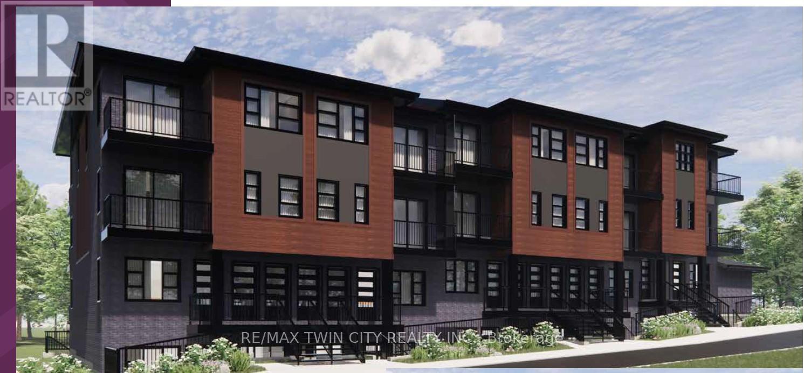132 Cameron Avenue
Toronto, Ontario
Fantastic Opportunity To Rent In A Great Location! In The Heart Of West Lansing Just Steps To Two Major Subway Lines (Yonge & Sheppard), TTC Bus & 401 right around the corner. This Brand New 1 Bedroom + Den Spacious Basement Unit is Equipped with a Brand New Kitchen & Appliances, Electric Fireplace. This Unit In A Newer Custom Built Home features Walk Out To Oversized Backyard, High Ceiling, Private En-Suite Laundry, 1 Parking Space Included. Available from March 1st! *Utilities extra. (id:61852)
Royal LePage Signature Realty
220 - 231 Fort York Boulevard
Toronto, Ontario
Welcome To The Atlantis - Experience Lakefront Living In The Heart Of The City! Perfectly positioned just steps to the waterfront, scenic walking and bike trails, this bright west-facing suite is filled with natural light and stunning sunset views. Featuring soaring 9-foot ceilings and a highly functional layout, this unit offers both comfort and versatility. The oversized primary bedroom provides ample space to unwind, while the separate den is ideal for a work-from-home setup or can easily function as a second bedroom. Thoughtful custom shelving in both the coat closet and den closet maximizes storage and organization. Enjoy the convenience of included parking and locker, plus an unbeatable location just a short walk to Loblaws, the new Farm Boy, LCBO, Starbucks, and more. Urban convenience meets lakeside lifestyle - don't miss this opportunity to call The Atlantis home! (id:61852)
Zown Realty Inc.
2607 - 17 Bathurst Street
Toronto, Ontario
Fantastic Night View, 1 Bedroom With Perfect Layout, Soaring Majestically Over The New 50,000 Sq. Loblaw's Flagship Supermarket. This Icon Will Soon Join The Vibrant Cityplace Community. Shoppers On The Ground Floor, A Stylish Kitchen; An Elegant Spa-Like Bath, And Access To 23,000 Sq. Ft. Of Hotel Style Amenities. Steps To Transit, 8 Acre Park, School, Community Centre, Shopping, Restaurants, And More... (id:61852)
Century 21 Leading Edge Realty Inc.
616 - 7 Kenaston Gardens
Toronto, Ontario
Experience contemporary condo living in a prime Bayview & Sheppard location, directly across from Bayview Village Mall and access to the subway at your front door. This bright and stylish 1-bedroom + den, 1-bath suite features a modern open-concept layout with west-facing windows that flood the space with natural light. The sleek kitchen is equipped with stainless steel appliances, complemented by ensuite laundry and a well-appointed bathroom for everyday convenience. The versatile den is ideal for a home office or additional living space. Enjoy unparalleled walkability with shopping, dining, groceries, and everyday amenities just steps away, plus quick access to Highway 401 & 404. Located in one of Toronto's most sought-after neighbourhoods, this condo offers the perfect blend of urban convenience and comfortable living. (id:61852)
Right At Home Realty
2307 - 17 Barberry Place
Toronto, Ontario
Luxury Bayview Village Condo. This unique, upgraded unit features exposed concrete ceilings, upgraded laminate flooring, granite countertops with a breakfast bar, stainless steel appliances, new light fixtures, large windows, and a walk-out balcony with panoramic city views. Abundant natural light fills this spacious one-bedroom throughout the day. Enjoy the convenience of walking to parks, shops, transit, and everything downtown has to offer. Amenities include a 24-hourconcierge, gym, and more. (id:61852)
Royal LePage Signature Realty
22 - 4220 Sarazen Drive
Burlington, Ontario
Absolutely stunning executive bungaloft in sought-after complex backing on to the 10th fairway of Millcroft Golf Club! 2,281 sq.ft. of beautifully updated open concept living space filled with natural light. Updated eat-in kitchen with stainless steel appliances (including gas stove and wine fridge), island, quartz countertops and glass subway tile backsplash. Spacious living/dining with vaulted ceiling, gas fireplace and walkout to private deck and patio with gas BBQ hookup and stunning golf course setting. Main level primary bedroom with a gorgeous spa-inspired 4-piece ensuite and walk-in closet. Upper level features a large loft/family room and a second bedroom with access to a 4-piece bathroom. Additional features and high-end finishes include 9' ceilings on the main level, hardwood floors, California shutters, pot lighting, skylights and an updated furnace (2024)! Double drive and double garage with inside entry to main level laundry/mudroom. 2 bedrooms and 2.5 bathrooms. (id:61852)
RE/MAX Escarpment Realty Inc.
33 Walnut Drive
Guelph, Ontario
Offered for the first time, 33 Walnut Drive is a timeless Tudor-style residence, custom designed & carefully curated to exceed expectations. Boasting over 4,800 sq ft of thoughtfully designed interior space, this home is a true blend of character, craftsmanship, & comfort. From the moment you arrive, the curb appeal is undeniable - a stone walkway, mature trees, & professionally landscaped gardens create a picture-perfect first impression. Step inside to a gracious entry way & grand two-story living room featuring soaring ceilings, striking fireplace, & views of the private backyard. The dining room offers serene vistas of a cascading waterfall & includes a walkout to the private oasis with lush gardens & an expansive deck, ideal for entertaining or peaceful mornings with coffee. The chef's kitchen includes a generous eat-in area & opens to the family room, creating a warm, inviting space for gatherings. The main-floor primary suite is a private retreat, complete with walk-in closet & luxurious ensuite. Also on the main level is an executive office featuring custom millwork & built-in shelving, ideal for working from home. Upstairs, you'll find 3 additional spacious bedrooms, full bath, & a bright open loft, ideal as a secondary office, artists studio, or playroom. The lower level offers a large recreation space ready to be customized into a games room, home theatre, or gym. There is ample storage throughout. Additional features include double garage with inside access, main floor laundry, steel roof, 200 AMP service, new furnace & A/C. Ideally situated in an established neighbourhood, walkable to shopping & top notch schools. Floor plans & detailed construction specifications, which exceeded standard building codes, are available upon request. Built for the original family who has lovingly maintained it since 1984, this home has been the setting for a lifetime of memories. Now, it's ready for you to begin your own chapter. (id:61852)
Right At Home Realty
5 - 2139 Strasburg Road
Kitchener, Ontario
New price - LIMITED TIME EXCLUSIVE PRICING - Now $50,000 off the original builder's price. This limited-time pre-construction offer (available until March 15, 2026) includes FREE ASSIGNMENT/NO OCCUPANCY FEE/6 APPLIANCES/ZERO DEVELOPMENT LEVY/NO TARION ENROLLMENT FEE. Expected occupancy closing for the complex is between late 2026 and late 2027, making this an excellent opportunity for first-time home buyers and investors looking to enter the market or expand their portfolio. This brand-new stacked NET ZERO READY condominium community located in a highly desirable area , offers LOW condo fees and outstanding convenience. The 2 level Millwood plan offers 1,143 sq feet of living space and balcony access off both levels. The spacious main floor offers a large living room, kitchen/dinette and 2 piece bathroom . Upstairs there are 2 bedrooms, a 4-piece bath and a large storage room that could also be used as an office space. HEAT PUMP and FREE appliances. Enjoy easy access to Highway 401, walking distance to schools, and proximity to Conestoga College, shopping, dining, and the new RBJ Schlegel Park and sports complex. Surrounded by Brigadoon Woods, the community offers surface parking and transit stops right outside the complex. Call today for your private appointment (id:61852)
RE/MAX Twin City Realty Inc.
8 - 2139 Strasburg Road
Kitchener, Ontario
New price - LIMITED TIME EXCLUSIVE PRICING - Now $50,000 off the original builder's price. This limited-time pre-construction offer (available until March 15, 2026) includes FREE ASSIGNMENT /NO OCCUPANCY FEE/ 6 APPLIANCES /ZERO DEVELOPMENT LEVY/NO TARION ENROLLMENT FEE. Expected occupancy closing for the complex is between late 2026 and late 2027, making this an excellent opportunity for first-time home buyers and investors looking to enter the market or expand their portfolio. This brand-new stacked NET ZERO READY condominium community located in a highly desirable area , offers LOW condo fees and outstanding convenience. The Hearthwood A is a spacious 3 bedroom, 2 FULL bath unit with a large living room offering patio access and open to the kitchen. A large primary suite with ensuite bath, 2 additional bedrooms/office space, laundry room and main 4pc bath. HEAT PUMP and FREE appliances . Enjoy easy access to Highway 401, walking distance to schools, and proximity to Conestoga College, shopping, dining, and the new RBJ Schlegel Park and sports complex. Surrounded by Brigadoon Woods, the community offers surface parking and transit stops right outside the complex. Call today for your private appointment (id:61852)
RE/MAX Twin City Realty Inc.
1 - 2139 Strasburg Road
Kitchener, Ontario
New price - LIMITED TIME EXCLUSIVE PRICING - Now $50,000 off the original builder's price. This limited-time pre-construction offer (available until March 15, 2026) includes FREE ASSIGNMENT/NO OCCUPANCY FEE/6 APPLIANCES/ZERO DEVELOPMENT LEVY/NO TARION ENROLLMENT FEE. Expected occupancy closing for the complex is between late 2026 and late 2027, making this an excellent opportunity for first-time home buyers and investors looking to enter the market or expand their portfolio. This brand-new stacked NET ZERO READY condominium community located in a highly desirable area , offers LOW condo fees and outstanding convenience. The Brigadoon A is a one-bedroom unit featuring an open-concept kitchen and living area, a separate bedroom with storage, a laundry room, and a four-piece bathroom. The private outdoor patio provides a seamless extension of the living space. The unit has HEAT PUMP AND FREE appliances. Enjoy easy access to Highway 401, walking distance to schools, and proximity to Conestoga College, shopping, dining, and the new RBJ Schlegel Park and sports complex. Surrounded by Brigadoon Woods, the community offers surface parking and transit stops right outside the complex. Call today for your private appointment (id:61852)
RE/MAX Twin City Realty Inc.
7 - 2139 Strasburg Road
Kitchener, Ontario
New price - LIMITED TIME EXCLUSIVE PRICING - Now $50,000 off the original builder's price. This limited-time pre-construction offer (available until March 15, 2026) includes FREE ASSIGNMENT/NO OCCUPANCY FEE/6 APPLIANCES /ZERO DEVELOPMENT LEVY/NO TARION ENROLLMENT FEE. Expected occupancy closing for the complex is between late 2026 and late 2027, making this an excellent opportunity for first-time home buyers and investors looking to enter the market or expand their portfolio. This brand-new stacked NET ZERO READY condominium community located in a highly desirable area , offers LOW condo fees and outstanding convenience. The Strasburg B is a 2 bedroom, 2 FULL bath unit with an open concept L shaped kitchen open to the living room . 2 large bedrooms including a primary suite with balcony access and ensuite bath, second bedroom with storage, laundry room and main 4pc bath. HEAT PUMP and FREE APPLIANCES. Enjoy easy access to Highway 401, walking distance to schools, and proximity to Conestoga College, shopping, dining, and the new RBJ Schlegel Park and sports complex. Surrounded by Brigadoon Woods, the community offers surface parking and transit stops right outside the complex. Call today for your private appointment . (id:61852)
RE/MAX Twin City Realty Inc.
6 - 2139 Strasburg Road
Kitchener, Ontario
New price - LIMITED TIME EXCLUSIVE PRICING - Now $50,000 off the original builder's price. This limited-time pre-construction offer (available until March 15, 2026) includes FREE ASSIGNMENT/NO OCCUPANCY FEE/6 APPLIANCES /ZERO DEVELOPMENT LEVY/NO TARION ENROLLMENT FEE. Expected occupancy closing for the complex is between late 2026 and late 2027, making this an excellent opportunity for first-time home buyers and investors looking to enter the market or expand their portfolio. This brand-new stacked NET ZERO READY condominium community located in a highly desirable area , offers LOW condo fees and outstanding convenience. The Carlyle B is 2 floor layout with a large main level offering an open concept layout with a powder room, living room with balcony access and L shaped kitchen. Second floor offers a large primary suite with ensuite bath and second balcony, additional bedroom, laundry room and main 4pc bath. HEAT PUMP AND FREE APPLIANCES. Enjoy easy access to Highway 401, walking distance to schools, and proximity to Conestoga College, shopping, dining, and the new RBJ Schlegel Park and sports complex. Surrounded by Brigadoon Woods, the community offers surface parking and transit stops right outside the complex. Call today for your private appointment (id:61852)
RE/MAX Twin City Realty Inc.
