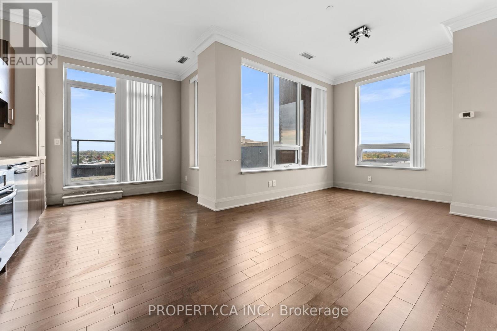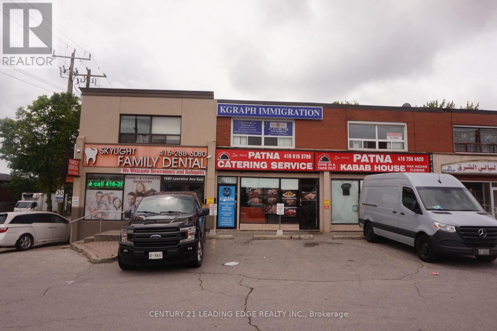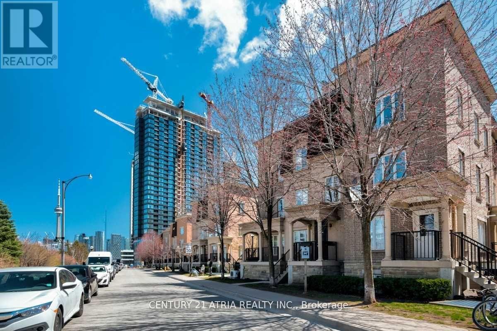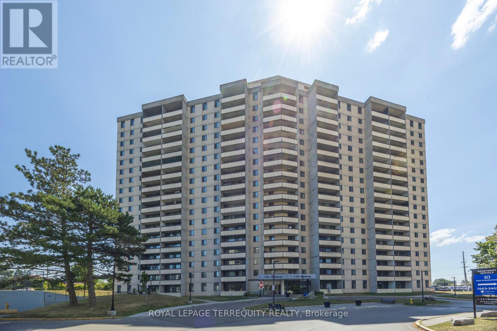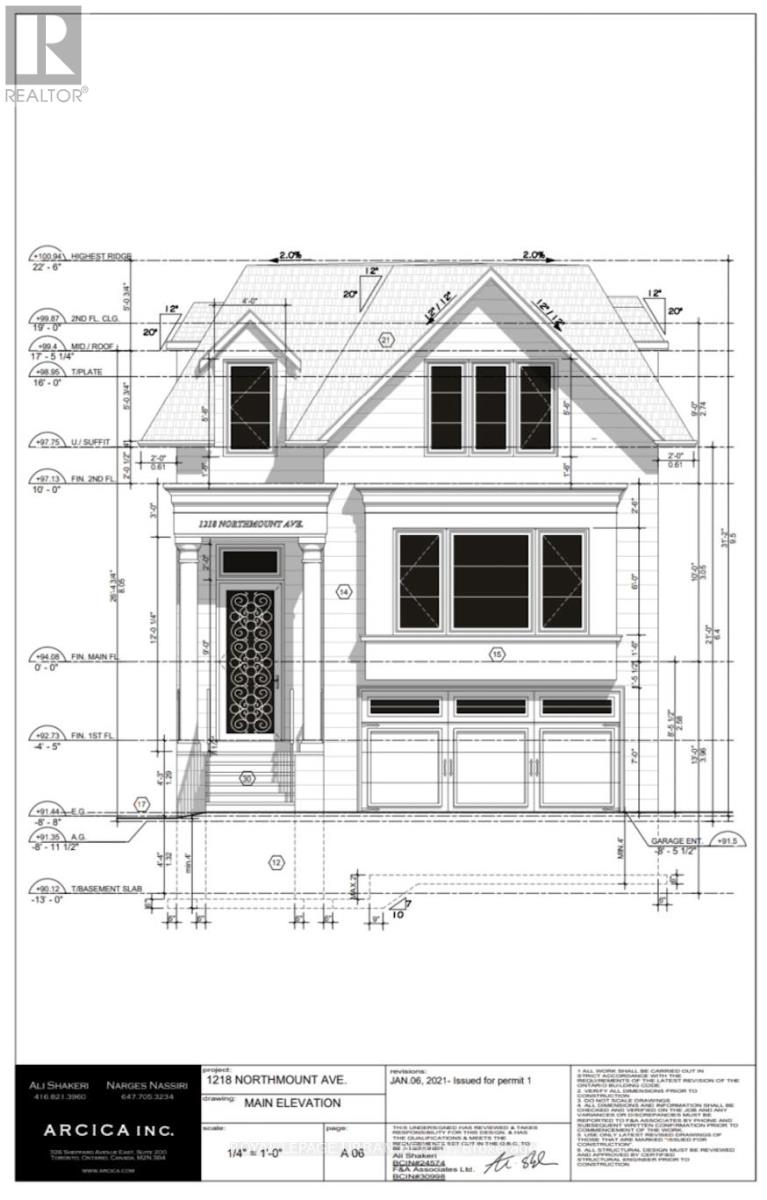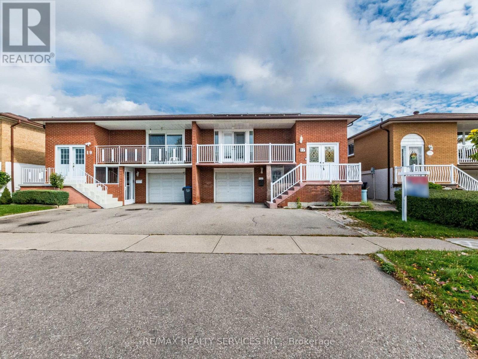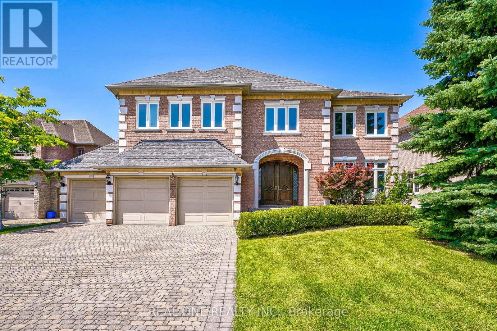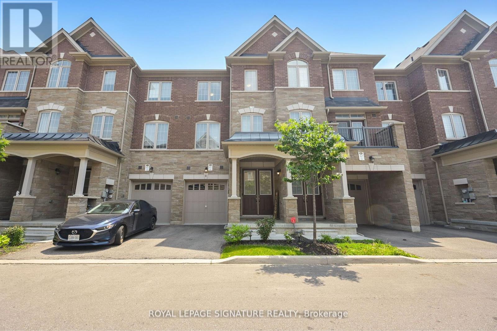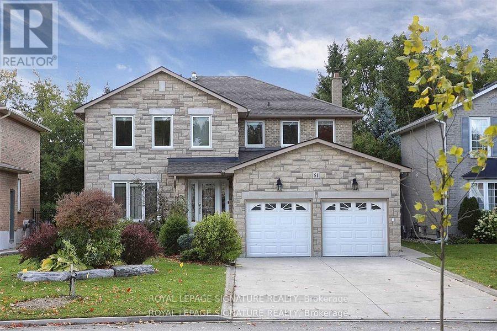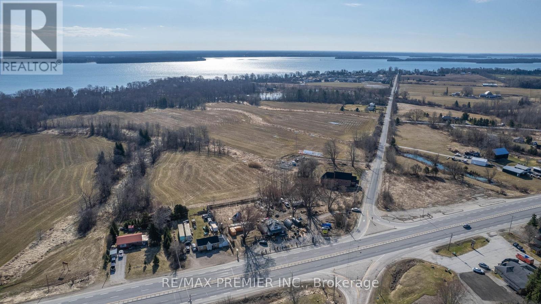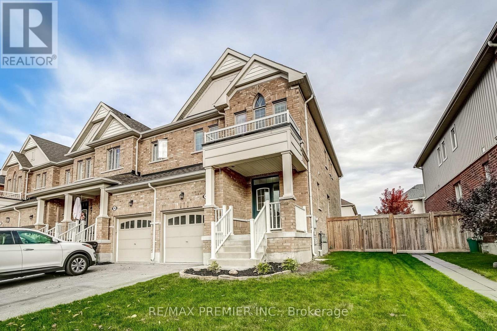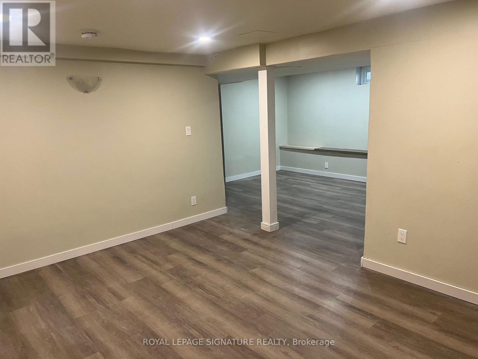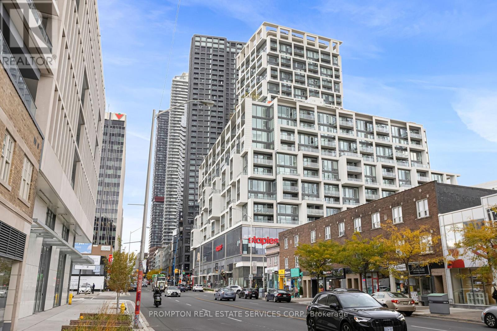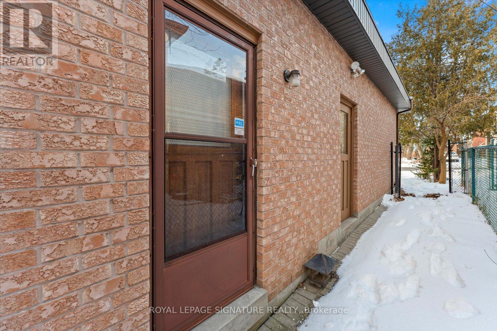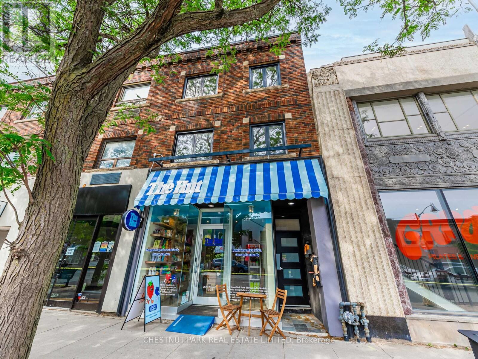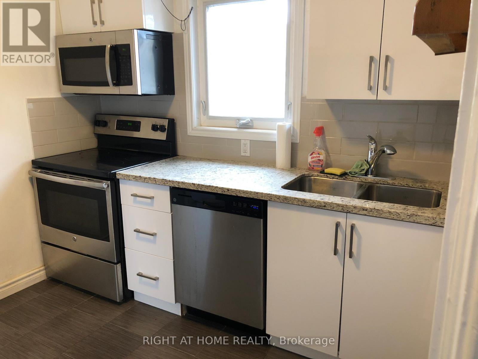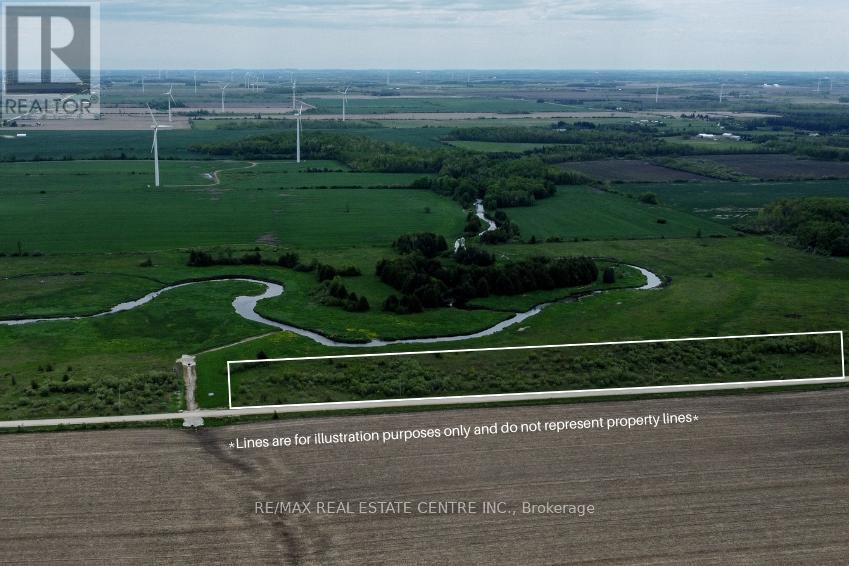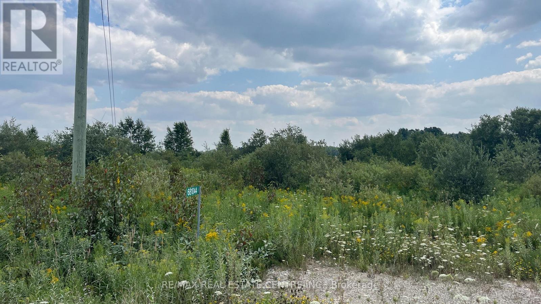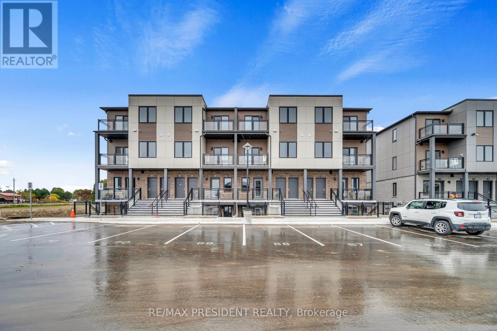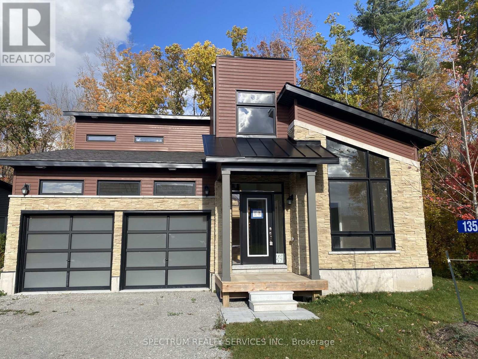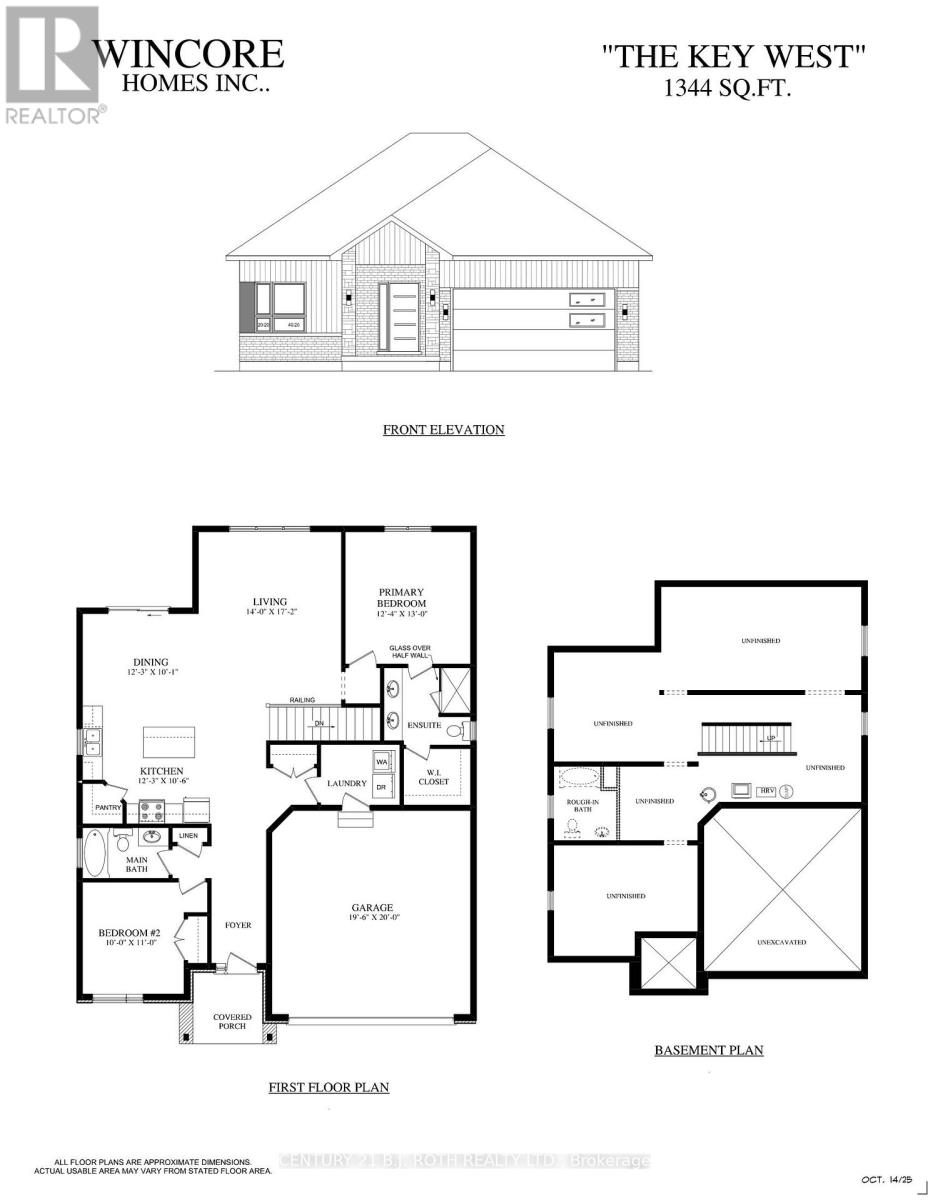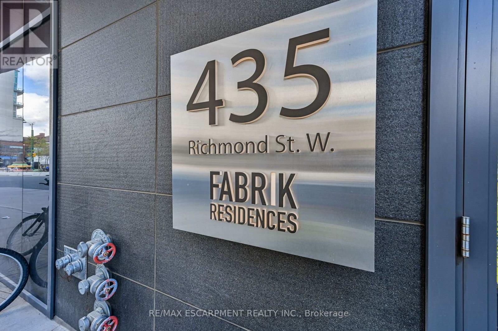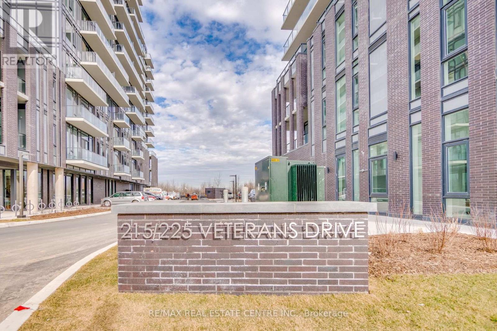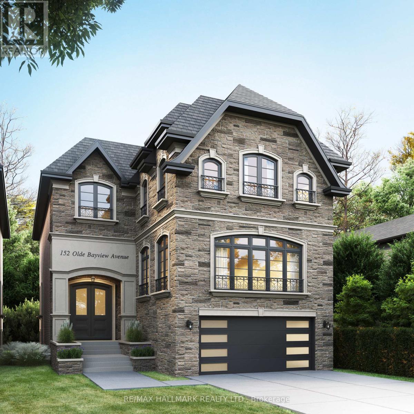Ph15 - 28 Uptown Drive
Markham, Ontario
Penthouse unit in the heart of downtown Markham at River Walk Condos. Spacious (887SF), light filled corner unit 2 bedroom, 2 bathroom condo with a functional split layout. Open concept floor plan leads out to over sized private terrace. One parking and One locker Included. Mins To 407, 404, Go Train And Markham Civic Centre, Viva Bus And YRT. Being sold as Power of Sale, Sold as is Where is. Seller does not warranty any aspects of Property. (id:61852)
Property.ca Inc.
A - 1887 Lawrence Avenue E
Toronto, Ontario
High visibility office space on of Lawrence Avenue & Pharmacy Avenue, Excellent location, CR2 zoning. Office on 2nd floor in plaza. Formerly accountant office. 3 Rooms with reception desk. Suitable for any professional, legal offices, denturist, driving school, private school & many other uses. $2300 per month including Tmi + Hst (id:61852)
Century 21 Leading Edge Realty Inc.
714 - 42 Western Battery Road
Toronto, Ontario
Spacious fully furnished 640 Sq.Ft 1 Bedroom, 2 Storeys Townhome Loft In Trendy Liberty Village. Walking Distances To Shops, Restaurants, And Banks. Convenient And Easy Public Transportation To Dt Core. Parking & Locker Included. (id:61852)
Century 21 Atria Realty Inc.
410 - 5 San Romano Way
Toronto, Ontario
Great opportunity to own and add your special touch! Spacious 1 bedroom, 1 bathroom unit with a large living room great for entertaining. Walk out from dining to large balcony with south west views. Kitchen with lots of cabinet space and full size appliances. Ensuite laundry in unit. Water and cable included in maintenance fee! Two shopping centers across the street: Freshco, Shoppers Drug Mart, Nofrills, Planet Fitness . Perfectly located near upcoming TTC subway station at Keele and Finch. Easy access to TTC routes that run 24hrs. Minutes from York University, Hwy 400, Hwy 407, public and catholic schools and much more. (id:61852)
Royal LePage Terrequity Realty
1222 Northmount Avenue
Mississauga, Ontario
Building Lot For Sale! Ready to Build! Fantastic opportunity to build your dream home! This lot comes with approved plans for a stunning 2,800 sq. ft. modern residence. All the hard work has been done for you. Perfect for builders, investors, or anyone looking to create a custom home without starting from scratch. (id:61852)
Royal LePage Urban Realty
17 Fallway Road
Brampton, Ontario
Semi Detached Raised Bungalow with Legal Basement apartment. Very spacious upper level with huge family size kitchen with breakfast area, combination Living & Dining Room, French Doors. 3 spacious bedrooms on upper level, vacant tenants were paying $2950 plus 60% of utilities as per landlord. Laundry Room. Lower Level offers Front Separate Entrance 2 spacious bedrooms, rec room with fireplace, family sized kitchen with walkout to fenced yard. Tenant on month to month willing to stay. Solar panels help pay for hydro. (id:61852)
RE/MAX Realty Services Inc.
26 Clarendon Drive
Richmond Hill, Ontario
Immaculate Custom, Model Home Newly Renovated, Truly Magnificent Mansion W/Superior Quality All Imaginable Upgrd Top To Bottom. One of the best Hallway design with floating staircase, Huge Skylight, Smooth Ceiling, 9'Main, Open Concept Kitchen Granite Counter Top and overlook the garden, S/S Appliances, Hardwood Flr throughout, Designer Elf's, Pot Lights., Huge Skylight, Grand Foyer With Marble Flooring , Circular Stairs, Spacious 4 Bed Rooms All With Ensuites. 4,619 Sq.Ft. Above Grade Of Luxury With $$$upgrades Plus Professionally Finished Basement, Move In Ready! One Of The Best Layout In Prestigious Bayview Hill Community.Top Ranking Schools: Bayview Hill Elementary School and Bayview Secondary School. Close To All Amenities. (id:61852)
Real One Realty Inc.
31 Faye Street
Brampton, Ontario
Absolutely Stunning 3+1 Bedroom 3 Bathroom Executive Townhome In Sought After Lakeview Location! Approx. 2200 Sqft Of Living Space With 9Ft Ceilings, California Shutters! Gleaming Hardwood Floors Throughout! Master Bedroom With 4 Piece Ensuite & 2 Walk-In Closets! Large Finished Basement With Pot Lights, Access To Garage, Spacious Bedrooms, Huge Den That Could Be Converted To 4th Bedroom! Large Centre Island In Renovated Kitchen! A Must See! (id:61852)
Royal LePage Signature Realty
51 Blyth Street
Richmond Hill, Ontario
Spacious Basement Apartment in the Heart of Richmond Hill! Well-maintained featuring a functional layout, Stainless Steele Appliances, LED Lights, & Fireplace.. Includes a large bedroom plus a versatile den that can easily be converted into a second bedroom. Enjoy the convenience of a private separate entrance, exclusive laundry room, and ample storage including a cold room. A must-see unit in a prime location! Utilities are extra (id:61852)
Royal LePage Signature Realty
8665 Hwy 11
Severn, Ontario
This parcel of land presents an unparalleled opportunity for businesses seeking high visibility and accessibility. Whether you envision a retail establishment, a restaurant, or a service-oriented enterprise, this lot provides ample space for parking, expansion, and customization to suit your specific needs. Take advantage of the steady stream of traffic passing by and make your mark. This 1.5 acre lot on the highway presents an enticing prospect for businesses looking to become an integral part of a vibrant neighborhood. With residential developments and amenities springing up nearby. Join the fabric of this growing community and establish your commercial presence in a dynamic and evolving environment. Don't miss out on this perfect opportunity. (id:61852)
RE/MAX Premier Inc.
44 Weaver Terrace
New Tecumseth, Ontario
Welcome to this bright and spacious 3 bedroom, 3 bathroom end unit townhouse ideally located near 4th Line and Turner Drive in one of Tottenham's most desirable family-friendly communities. This home offers a modern open-concept layout that seamlessly connects the kitchen and living room, perfect for entertaining or everyday family living. The stylish kitchen features stainless steel appliances, ample cabinetry overlooking the inviting living room, which is filled with natural light from large windows. Upstairs, you'll find three well-sized bedrooms including a primary suite complete with a walk-in closet and private ensuite. The additional bedrooms are perfect for children, guests, or a home office. As an end unit, this property enjoys extra privacy, additional windows, and a larger lot with a spacious backyard, ideal for summer gatherings or play space for kids and pets. A private driveway and attached garage provide convenient parking and storage. You will find a variety of amenities in the area including Tottenham Conservation Area, John D. Parker Park, grocery stores, coffee shops, restaurants, fitness centers, and daycare facilities. Enjoy small-town charm with modern convenience, everything you need is just minutes away. Some photos may be virtually staged. (id:61852)
RE/MAX Premier Inc.
Lower - 30 West Street
East Gwillimbury, Ontario
Lower Level Basement with Two Bedroom And Ensuite Laundry, Separate Entrance, Nestled By The Holland River East Branch, Very Quiet Neighborhood, Ideal For Single Professionals Or Young Quiet Couples. Half Of the Utilities Will Be The Responsibility of Tenant. Tenant Buy His Own Internet. ONLY NON SMOKERS. To ONLY QUIET TENANTS ONLY WELL TRAINED QUIET AND NOT DANGEROUS OR POISONOUS PETS ARE ALLOWED.ALL TENANTS MUST BE REPRESENTED BY A LICENCED REAL ESTATE AGENT. TENANTS TO VERIFY ALL MEASUREMENTS PRIOR TO MAKING AN OFFER. Employment Letter, Credit Check, References First And Last Months Rental Application, And PHOTO ID. (id:61852)
Royal LePage Signature Realty
1732 - 8 Hillsdale Avenue E
Toronto, Ontario
Fashion-forward condo with Karl Lagerfeld-designed spaces (per builder). 1,000+ sq ft interior + 500+ sq ft terrace with gas line. 2 Bed + Den, 2.5 Bath. Bright open living/dining; versatile den. Steps to shopping and downtown. Amenities: 24/7 concierge, gym, infinity rooftop pool, hot tub, party room, wine-tasting room, lounge, kids' room. (id:61852)
Prompton Real Estate Services Corp.
89 Risebrough Avenue
Toronto, Ontario
Location, Location, Location! Situated at Bayview & Finch, this spacious 3-bedrooms basement with a large family room offers unmatched convenience. Just a 1-minute walk to BayviewCummerShopping Centre and steps to public transit for effortless commuting. Enjoy a beautifully updated modern kitchen, a cozy gas fireplace, and a bright, open layout perfect for comfortable living. Don't miss this rare opportunity in a prime North York neighborhood! (id:61852)
Royal LePage Signature Realty
1 - 2528 Yonge Street
Toronto, Ontario
Brand new, never lived in, ultra lux finishes, 1 bedroom unit in the heart of Yonge/Eglinton! This unit underwent an extensive gut reno and is now ready for its new tenant. Situated above THE HUT Smoothie and Juice Bar and beside Yonge Street shopping, restaurants, TTC/subway, and a plethora of fitness studios. This is the unit you've been waiting for. (id:61852)
Chestnut Park Real Estate Limited
2 - 73 Cecil Street
Toronto, Ontario
Renovated 3 Bedroom apartment on the top floor of the house with a well equipped kitchen, stainless steel appliances, dishwasher, microwave, quartz countertops, and shared laundry on site.Perfectly Located On A Quiet Side Street, Great For Anyone Studying Or Working At Uoft, Ryerson Or Ocad,(Or Anywhere Downtown. Close To Chinatown/ Kensington. (id:61852)
Right At Home Realty
Lt18-31 260 Side Road
Melancthon, Ontario
7.68-acre lot just outside the Hamlet of Riverview with sweeping farmland and Grand River views. Mostly flat and open-perfect for a weekend escape, future investment, or peaceful retreat. Only 15 mins to Shelburne and 35 mins to Orangeville, offering rural tranquility with easy access to nearby amenities. (id:61852)
RE/MAX Real Estate Centre Inc.
681044 260 Side Road
Melancthon, Ontario
Drilled well and driveway access. 1.71-acre lot just outside the Hamlet of Riverview, surrounded by open farmland. Mostly flat and clear-perfect for a weekend escape, future investment, or peaceful retreat. Enjoy a quiet rural setting with the convenience of being 15 mins to Shelburne and 35 mins to Orangeville. (id:61852)
RE/MAX Real Estate Centre Inc.
81 - 940 David Street
Centre Wellington, Ontario
Step into effortless modern living in this brand-new, never-lived-in 2-bedroom, 2-bathroom townhouse perfect for those who crave style and simplicity. Every detail has been designed for comfort and convenience, from the sleek modern kitchen with brand-new appliances to the open-concept living area ideal for entertaining or relaxing after a long day. Enjoy the ease of low-maintenance living in a home that's truly move-in ready, offering the perfect balance between sophistication and functionality. Located just minutes from downtown Fergus and a short drive to Guelph, you'll have quick access to shops, cafés, and community amenities while still enjoying the peace and charm of a growing neighborhood. Whether you're a first-time buyer, busy professional, or downsizer seeking turnkey comfort, this townhouse delivers a lifestyle that's as convenient as it is contemporary. This townhouse comes with one parking spot and 7 year Tarion Warranty gives you piece of mind so you do not have to worry about spending money on fixing items. (id:61852)
RE/MAX President Realty
135 Marina Village Drive
Georgian Bay, Ontario
The Palmer 2 story 4 Bedroom 3 Full Baths Double Car Garage Vaulted Ceiling Breakfast bar seating for five. 2000 Square feet ready for you to purchase. A New Construction Home. Golf, tennis, boating, fishing, skiing, swimming, hiking, biking, when you live at Oak Bay, your home is just steps to the Oak Bay Marina right on Georgian Bay. Imagine the convenience and fun you'll have with your boat docked so close by. What if you could stroll to the golf course from your front door or meet for drinks at the Clubhouse just a few steps away? The ultra-modern and ultra exclusive collection of homes at Bayside 11 is Oak Bay's Crown Jewel. (id:61852)
Spectrum Realty Services Inc.
25 Harold Avenue
Severn, Ontario
Luxury Features, Smart Design, Incredible ValueThe Key West by Wincore Homes offers refined main-floor living with 2 bedrooms, 2 full bathrooms, and an open-concept layout designed for comfort and style. A full basement provides framed potential for a third bedroom, bathroom, and recreation space, giving you the flexibility to add a guest suite, private office, or multi-generational living without compromising the main level.This model highlights thoughtful upgrades throughout: 9-foot ceilings on the main floor, engineered hardwood throughout, and a chefs kitchen finished with quartz countertops, full-height shaker cabinetry, under-cabinet lighting, soft-close drawers, and premium pot lighting. Oversized 8-foot insulated garage doors, ENERGY STAR-rated windows, upgraded tilework in the bathrooms, and a frameless glass shower in the ensuite showcase the builders commitment to both quality and design. Located in the desirable Greenwood Landing Community, The Key West offers a rare blend of move-in ready luxury and future flexibility, built for homeowners who want lasting value without compromise. (id:61852)
Century 21 B.j. Roth Realty Ltd.
714 - 435 Richmond Street W
Toronto, Ontario
"The Fabrik Residences" Heart Of Fashion District, Down Town Toronto. Move In To Your Dream Home . Stunning 3 Bedrooms Layouts Over 800 Sqft.Steps To 510 Spadina Street Car.5 Minutes To U Of T. Walk To Restaurants,Row/Boutique/Cafes/Galleries/Theatres/Parks. Gorgeous Rooftop Amenities With Soaring Views.Walk Score 100,Transit Score 100, 24 Hours Gym. (id:61852)
RE/MAX Escarpment Realty Inc.
1207 - 225 Veterans Drive
Brampton, Ontario
Welcome to the stunning MontVert Penthouse at 225 Veterans Drive in Brampton, located just minutes from Mount Pleasant GO Station for easy access to transit and commuting. This modern 2-bedroom, 2-bathroom condo offers nearly 700 sq. ft. of open-concept living space, with the added luxury of 10-foot ceilings exclusive to the penthouse level.This unit is less than 2 years old and has been exceptionally well maintained. It features a bright and functional layout with large windows that provide abundant natural light and beautiful, unobstructed views from the top floor. The designer kitchen includes extended upper cabinets and deep overhead storage above the fridge, perfect for maximizing space.Enjoy the convenience of 1 underground parking spot and 1 locker, included with the unit. The building offers excellent amenities such as a fitness room, games room, WiFi lounge, and a stylish party room with a private dining area that opens to a landscaped outdoor patio on the ground floor.Located in one of Brampton's most desirable and growing communities, this condo is ideal for professionals, students, or anyone seeking a vibrant urban lifestyle. With major shopping centres, parks, schools, and restaurants nearby, and Mount Pleasant GO Station just a short walk away, this location combines comfort and connectivity.Dont miss the chance to live in a penthouse-level suite in this sought-after building. Book your showing today and experience elevated living in West Brampton. (id:61852)
RE/MAX Real Estate Centre Inc.
152 Olde Bayview Avenue
Richmond Hill, Ontario
BRAND NEW CUSTOM EXECUTIVE HOME, PROUDLY SET ON A 150' LOT IN THE HIGHLY DESIRED LAKE WILCOX COMMUNITY. This Sophisticated 4+2 bedroom, 5 bathroom home offering an incredible layout full of upgraded features & finishes is perfect for family living & entertaining. Chef's dream kitchen w/Custom cabinetry, porcelain counters/backsplash, Top of the Line Appliances, w/i pantry/servery & w/o to deck. Main Floor Office with b/in cabinetry, open concept family room, elegant living/formal dining rooms. Floating staircase with glass panels & lit risers. Hardwood & Porcelain floors,crown moulding, gas&electric fireplaces & potlights throughout.Primary bedroom suite w/Stylist's w/i closet,& luxurious spa-like ensuite.Gorgeous Coffered ceilings. Convenient 2nd floor laundry. 10-14' main floor& 9' upper&lower level ceilings, 8' solid doors.Smooth ceilings on all 3 floors. Heated floors in primary ensuite,powder room & lower level bathroom.Amazing finished lower level with rec room w/wetbar, gym, bedroom, bathroom, open showcase wine rack, 2nd laundry,cold room & separate entrance.Walk to vibrant & revitalized Lake Wilcox Park & Community Centre.Trails for walking/biking,Volleyball & Tennis, Beach, Picnic Area, Canoe/Kayaking & more! Close to amenities, Golf Courses, Go Station&Highway for easy commuting. Inclusions: All electric light fixtures, Top of the Line Jennair appliances incl: Main Kitchen:b/in oven,side-by-side Refrigerator,gas rangetop,b/in microwave oven w/speed-cook, b/in dishwasher). Servery:Bosch dishwasher & Jennair electric cooktop. Wetbar w/built-in dishwasher. LG frontload washer&dryer, organizers in closets, central air conditioner, central vacuum, 2 garage door openers & remotes (wifi garage opening system as well). Rough-ins for: gas BBQ, security (window and door connections) & cameras, EV Charger, generator, cat-wiring,b/in speakers.200 amp service. Smart CREST lighting and sound system. Composite deck with undermount lighting. Inground Sprinkler System. (id:61852)
RE/MAX Hallmark Realty Ltd.
