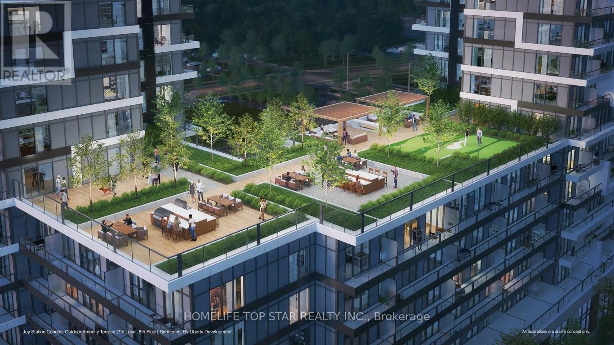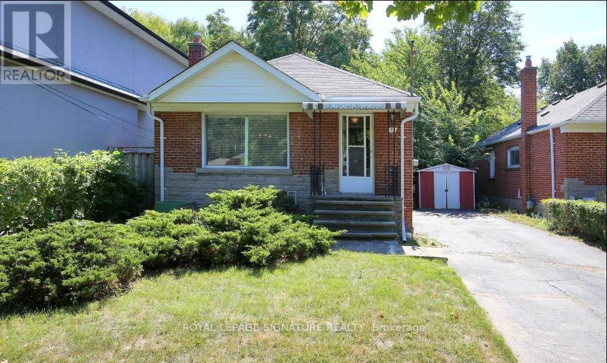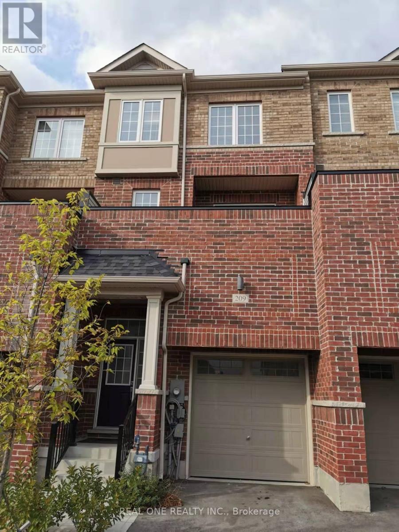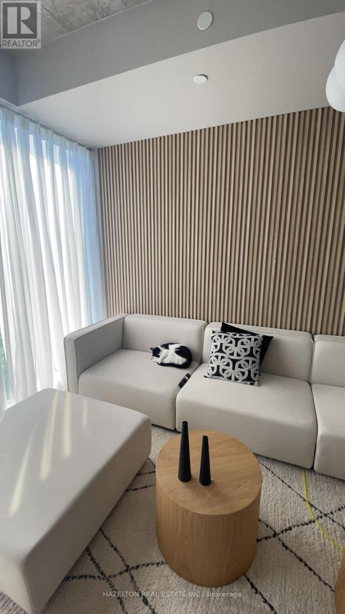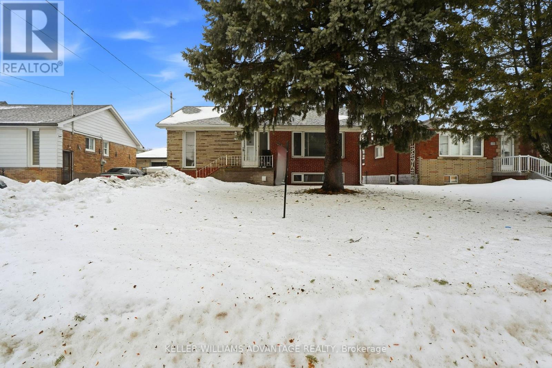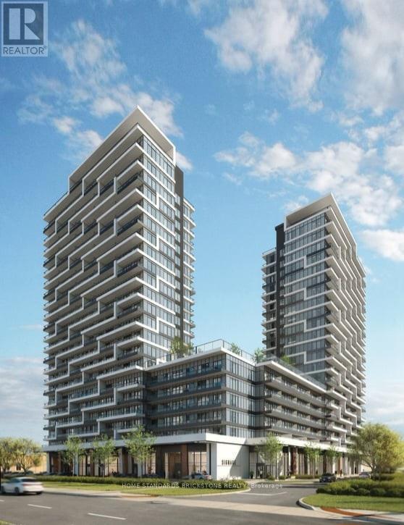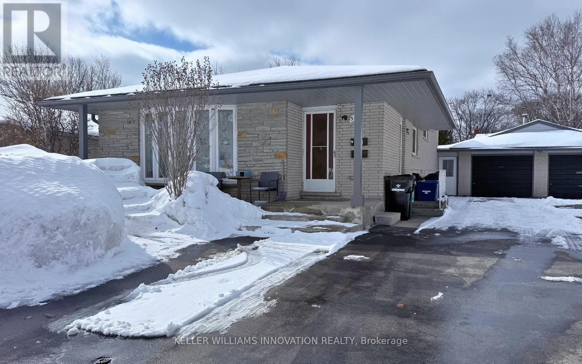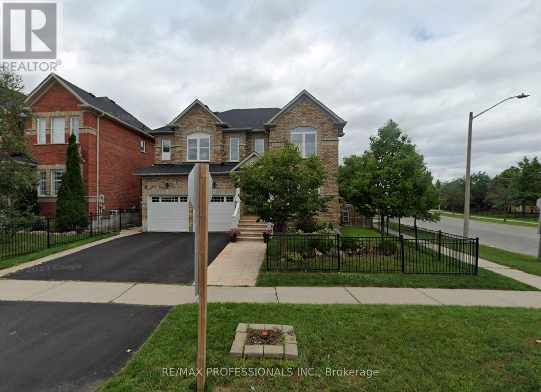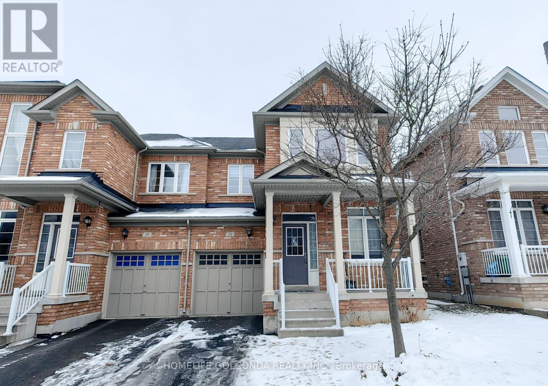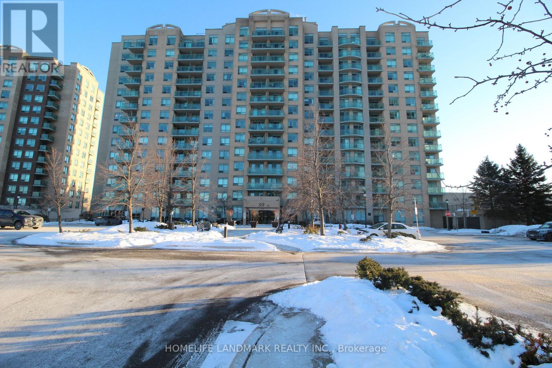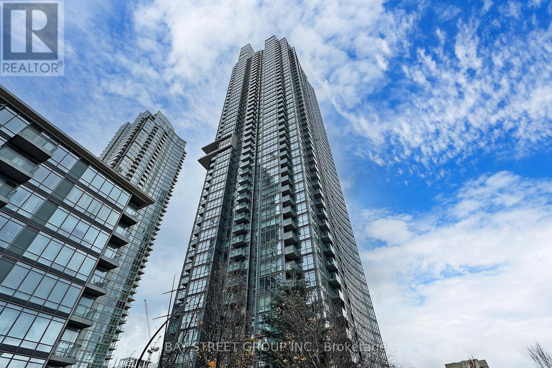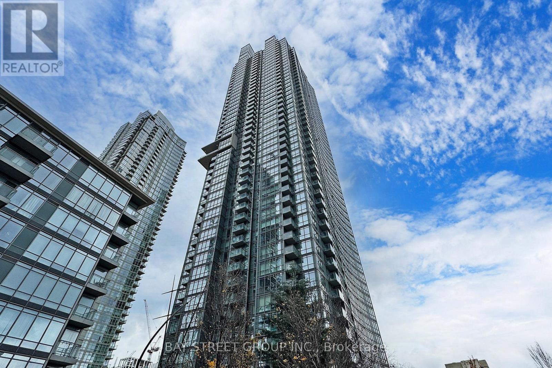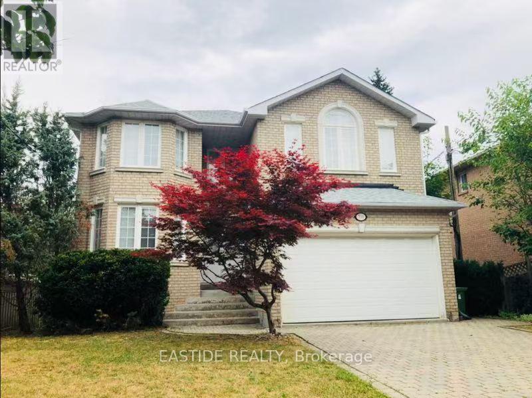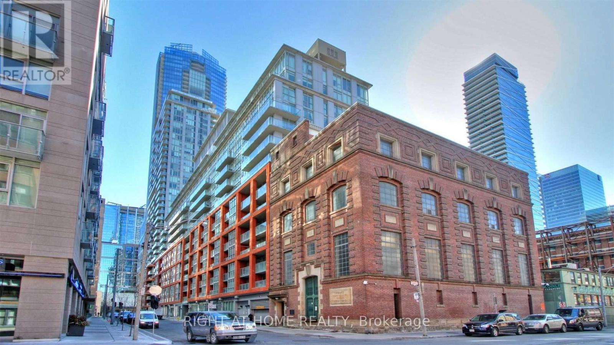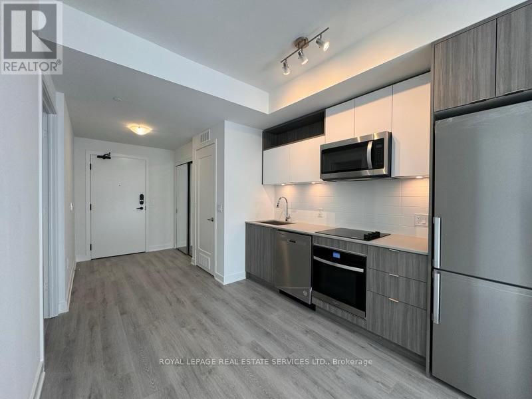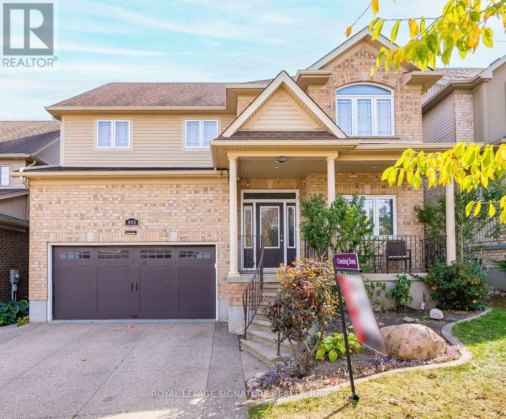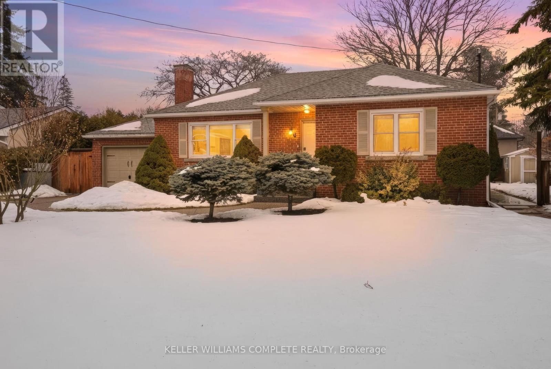A-1103 - 9763 Markham Road
Markham, Ontario
Brand New 2 Bedroom + Den, 2 Full Bathroom With The En-Suite Having A Standing Shower. It Is A Corner Unit With Two Large Windows On Both Directions. At Joy Station Condos, With 1 Parking Space. 882 Sq. Ft Of Well-Designed Living Space Plus A 25 Sq. Ft of Balcony With Unobstructed South-West Views. Modern Open-Concept Layout With Floor-To-Ceiling Windows, Stainless Steel Kitchen Appliances, & Quarts Counters. Primary Bedroom Features Walk-in Closet And Full Ensuite Bath. Split Bedroom Design Provides Added Privacy. Den/Media adds space for Dining or Workstation. Building Amenities Include Children's Play Room, Fitness Centre, Games Room, Guest Suite, Party Room With Private Dining, Pet Wash, Golf Simulator, Rooftop Terrace, And 24/7 Concierge. Prime Main Street Markham Location: Steps To Mount Joy GO Station, Shopping, Restaurants, Parks, Groceries, And All Daily Conveniences With Easy Access To Major Highways. Perfect For Professionals, Couples, Or Downsizers Seeking A Modern, Move-In Ready Suite. Water and Rogers high speed Internet included. (id:61852)
Homelife Top Star Realty Inc.
Lower - 71 Shangarry Drive
Toronto, Ontario
MUST NOT MISS this beautifully updated bungalow! Amazing Lower Level 1 Bedroom with 2 bathrooms and ensuite laundry! Ultra Durable Vinyl Plank Flooring throughout the home. Kitchen Cabinets, Countertops and Backsplash replaced in 2023 to bring this home into this century! Prime location for you and your family! Close to public transit, steps away from Brand New CrossTown LRT, shopping, great food. Huge backyard for summer entertaining or just hanging out! Photos are from Previous Listing. (id:61852)
Royal LePage Signature Realty
209 Harding Park Street
Newmarket, Ontario
Stunning 4-Bdrm Townhome W/ Spacious Floor Plan W/Upgrades Thru-Out In High Demand Glenway Community. Living/Dining Rm With W/O To Balcony, *Eat-In Kitchen With S/S Appliances + Center Island. Main Floor W/ Two Separate Entrances Has 1 Bedrm W/ Ensuite & Walk-In Closet, Additional Kitchen In The Basement. Perfect For The Sublease $$$ No Carpet In The House. Steps To Upper Canada Mall, Public Transit, Restaurants & Schools. (id:61852)
Real One Realty Inc.
2702 - 65 Mutual Street
Toronto, Ontario
Welcome to elevated downtown living at Ivy Condos in the heart of Toronto's Garden District. This professionally designed 1+den, 2-bathroom corner suite offers 598 sq ft of intelligently planned space on a high floor with unobstructed city views and abundant natural light. Thoughtfully upgraded throughout, this turnkey residence features a custom-designed headboard wall in the primary bedroom, a striking living room feature wall, curated designer lighting, and automated window coverings for effortless comfort and privacy. The kitchen is enhanced with under-cabinet lighting for both function and ambiance. The hall closet includes automatic lighting for added convenience. Blackout curtains in the bedroom ensure restful sleep and complete privacy. The functional 1+den layout provides flexibility for a dedicated home office, while two full bathrooms offer practicality rarely found in this size category. Floor-to-ceiling windows frame open skyline views, enhancing the bright, airy feel of this corner unit. Impeccably maintained and truly move-in ready, this suite is ideal for a professional or couple seeking refined downtown living. Steps to TTC, Toronto Metropolitan University, Eaton Centre, parks, dining, and nightlife. Amenities include: 24-hour concierge, fully equipped gym and exercise room, party/meeting room, game room, rooftop deck and garden with community BBQ area, guest suites, bike storage and visitor parking .Don't miss this beautifully finished urban home offering style, comfort, and an exceptional downtown lifestyle! (id:61852)
Hazelton Real Estate Inc.
Lower Unit - 105 Hart Avenue
Toronto, Ontario
Spacious and inviting two-bedroom lower-level apartment offering bright, well-designed living space. The open-concept large living area features a charming wood-burning fireplace, creating the perfect setting for both relaxing evenings and entertaining guests. A modern kitchen with updated appliances, including a dishwasher, blends style and practicality.A stunning 10-foot-wide window fills the home with natural light, while high ceilings enhance the airy, open feel.Enjoy the added benefits of a private entrance, separate ensuite laundry, dedicated parking, and internet included - everything you need for comfortable, hassle-free living.Conveniently located near schools, transit, subway, parks, and shopping, this home offers exceptional space, value, and lifestyle in a sought-after location. (id:61852)
Keller Williams Advantage Realty
B710 - 9751 Markham Road
Markham, Ontario
Welcome to this brand new 1-bedroom, 1-bathroom condominium located at 9781 Markham Rd, offering modern design and exceptional convenience in a highly sought-after location. This bright and efficiently laid-out suite features 9-foot ceilings, floor-to-ceiling windows, and a contemporary open-concept kitchen complete with stainless steel appliances, perfect for comfortable everyday living. Enjoy unbeatable accessibility with Mount Joy GO Station just steps away, along with nearby shopping plazas, restaurants, banks, parks, and top-rated schools. Commuters will appreciate the easy access to Highway 7, 404, and 407, making travel throughout the GTA seamless. Residents benefit from an impressive selection of building amenities, including 24-hour concierge service, a fully equipped fitness center, party room, visitor parking, and more. Ideal for professionals or couples seeking a stylish and low-maintenance urban lifestyle, this move-in-ready condo delivers the perfect blend of comfort, location, and modern living. The window blinds will be installed before the leasing date. Internet, water, heating are included in the rental fee. The tenant will pay only hydro bill. Move in and enjoy everything this vibrant community has to offer! (id:61852)
Home Standards Brickstone Realty
Lower Unit - 306 Shelley Drive
Kitchener, Ontario
Welcome to 306 Shelley Drive in Kitchener! This spacious, 1-bedroom + den lower-level unit is clean, modern, and carpet-free! The open-concept layout includes an eat-in kitchen equipped with a gas range, dishwasher, and a French-door refrigerator, along with an island and breakfast bar. The unit features a large living room with bright windows for plenty of natural light, a 4-piece bathroom, and a generously sized bedroom with three extra-deep closets for ample storage. The adjacent den can be used as a home office, TV room, or bonus space and also has plenty of closet storage. Additional conveniences include in-suite laundry, a separate entrance, a private deck, and one parking space. This unit is located across from Wilson Park, near the Kingsdale Community Centre, LRT, transit, and is just a short drive to Fairway Road, Fairview Park Mall and the Conestoga Parkway. (id:61852)
Keller Williams Innovation Realty
1 Mason Street
Orangeville, Ontario
Welcome to 1 Mason Street-an upgraded family home offering over 2,500 sq ft of finished living space, including a professionally finished basement, in one of Orangeville's established, family-friendly neighbourhoods.This meticulously maintained 3-bedroom, 4-bathroom home features a bright main floor with updated flooring, crown moulding, pot lights, custom accent walls, and California shutters throughout. The spacious living and dining areas lead into a stunning kitchen with quartz countertops, farmhouse sink, stainless steel appliances, and a custom pantry with slide-out drawers.Upstairs offers three generous bedrooms, including a primary retreat with walk-in closet and 4-piece ensuite. The additional bedrooms share a Jack and Jill bath, and the second-floor laundry adds everyday convenience.The finished basement provides exceptional versatility with a large rec room featuring a Napoleon fireplace and full home theatre system with projector and built-in surround sound-perfect for movie nights or game days. A 2-piece bath, cold room, and ample storage complete the level.Outside, enjoy a private backyard with a new composite deck, landscaped gardens, and metal gazebo-ideal for entertaining.This home comes Equipped with an EV charger and fully owned solar panels under Ontario's microFIT program, generating up to $4,000 annually, this home blends comfort, efficiency, and great income potential.Close to parks, schools, trails, shopping, and Orangeville's vibrant downtown. Move-in ready and designed for modern family living, it really is a must see. (id:61852)
Royal LePage Signature Realty
Basement - 143 Nahani Way
Mississauga, Ontario
One bedroom basement apartment Central Mississauga Location Eglington & Hurontario with separate entrance. Great location for walking all errands and public transport. Located Hurontario & Eglington in Mississauga $1400.00 per month NO PARKING Included hi speed Internet. Laundry (washer, dryer) on site included access 24/7. Utilities included: Electricity, heat, Air conditioning, hi-speed Internet (Wi-Fi or Intranet cable). Well finished with nice full bathroom and kitchen with stainless steel appliances. Big windows, 8 foot ceiling and very bright. Very well balance heating and air conditioning that makes the apartment very confortable all year long. Steps To Major Grocery Stores (Ocean), Plaza, Pharmacy, LCBO, BMO,TD,CIBC,RBC,NBC, Scotiabank, Service Ontario, Restaurant, Pubs, Mall, Dry Cleaner and bus stops. Steps to Library, and Indoors pool. Transit & Hwy 403. One bus to square one and one bus to the airport within 5-minute walk. Steps from bus 166 stop. No Pets, No Smoking. Looking for absolutely AAA single tenants who would maintain the apartment very well. Requirements: First and last month paid upfront. Employment & salary letter. Also provide (2) references of previous landlords. (id:61852)
RE/MAX Professionals Inc.
268 Prescott Avenue
Toronto, Ontario
Welcome to 268 Prescott Ave - a beautifully updated, semi-detached home, surprisingly spacious for its footprint, on a quiet street in Earlscourt, within Corsa Italia-Davenport. Offering over 1,800 square feet of total living space across three levels, this 3-bedroom, 2-bathroom home blends modern updates with exceptional functionality for growing families. Spacious principal rooms feature hardwood floors, pot lights, and large east- and south-facing windows that fill the home with natural light. The renovated eat-in kitchen offers wall-to-wall cabinetry (freshly painted), granite countertops and backsplash, stainless steel appliances, and a breakfast area overlooking the fully landscaped and fenced west-facing backyard. Seamless access to the rear deck creates an ideal indoor-outdoor flow for entertaining. A front sunroom adds everyday practicality. One licensed parking space on the private driveway is a bonus. Upstairs features three well-proportioned bedrooms, a linen closet, and a 4-piece bath. The primary bedroom includes hardwood floors and two large double closets. The partially finished lower level features a separate entrance, a new 2-piece bathroom, a laundry room, and an opportunity to add a kitchen with existing drainage, offering excellent potential for an in-law suite or additional income. Major 2017 renovations included windows, kitchen, furnace, ductwork, A/C, electrical, hot water tank, flooring, and staircase. Freshly painted throughout in 2026, with the addition of new front foyer tile. Steps to St. Clair West shops, cafés, parks, schools, the Stockyards, and transit. Room to grow. Space to thrive. (id:61852)
Chestnut Park Real Estate Limited
91 Clockwork Drive
Brampton, Ontario
PRICED BELOW MARKET - MUST SELL Rare opportunity to own a luxury detached ravine home offering approx. 5,400 sq ft of finished living space in a safe, family-friendly neighbourhood with top-ranking schools. Situated on a premium ravine lot providing privacy, tranquility, and scenic views.This exceptional property features 4 spacious bedrooms, 6 washrooms, and 3 full kitchens, including a professionally finished basement with two dwelling units and multiple separate entrances, generating an estimated $42,000/year in rental income - ideal for investors, first-time buyers, or multi-generational families.Over $350,000 in luxury upgrades including 10-ft ceilings on main floor, 9-ft ceilings on second floor and basement, wide-plank hardwood floors, crown molding, smooth ceilings, and a chef-inspired kitchen with large centre island. Cozy family room with modern fireplace overlooking ravine.Strong rental potential. Exceptional value. Priced UNDER market for quick sale. Seller motivated - property (id:61852)
Exp Realty
1431 Whitney Terrace
Milton, Ontario
Welcome Home to Mattamy's Desired Baldwin Model in Milton's Prestigious Ford Commnity. This impeccably maintained 2700 Sqft home is a masterclass in design, boasting premium finishes and thoughtful structural u[grades throughout. Situated in one of Ford's most family-friendly pockets, this Home showcases premium finishes, smart structural upgrades, and a layout tailored for modern living. From the moment you enter, the quality is unmistakable. The foyer features ceramic tile that seamlessly transitions into 3-1/4" maple hardwood, setting an elegant tone throughout the main level. The main floor features a Large den with upgraded French doors, perfect for a guest room or a home office, Large dinning area with coffered ceiling and a generous size family room with a gas fireplace and a TV-ready feature wall . The heart of this home is the "Grande Kitchen," a chef's dream featuring Floor-to-ceiling stacked cabinetry with crown molding and elegant glass inserts. Premium quartz countertops and a custom glass tile backsplash. A large island with a faux cabinet upgrade and high-end hardware. Top-tier Built-in stainless steel appliances and professional-grade faucets. The second floor features four large bedrooms with three full bathrooms, making it ideal for growing or multi-generational families.. The Primary bedroom features a 5piece ensuite and a oversize walk-in closed. Three additional large bedroom with two additional full washroom bathrooms upgraded with cultured marble vanities ideal for large family living. Bonus built-in office nook ideal from work from home. (id:61852)
RE/MAX Experts
21 Chokecherry Crescent
Markham, Ontario
Sweet South Facing Sunny semi-detached home in Wismer. 9 Ft Ceiling On Main Floor & Primary Bedroom, Open Concept, Picture Windows. Granite Countertop, Large Breakfast Area. New Ensuite Shower Door. Beautiful Finish Basement With Recreation Room & Exercise Space. Separate Laundry Room And Cold Cellar. Large Fenced Backyard With Interlock Patio. TOP school district including Wismer Public School, San Lorenzo Ruiz Catholic Elementary School, Bur Oak Secondary School. Close To Park, Plaza, Restaurant, Supermarket, Shopping Mall, Banks, Go Station And Public Transit. Previous pictures for reflecting the layout purposes. (id:61852)
Homelife Golconda Realty Inc.
1711 - 8119 Birchmount Road
Markham, Ontario
Rarely Offered 1+Den (Den w/Door) 2 Full Bath Unit with Unobstructed Views in Prime Downtown Markham. Only 1 Year New. $$$Builder Upgrade: Premium Level 2 Siemens VersiCharge EV Charging Station Professionally Installed by Developer in Parking Space. Freshly Painted. Floor-to-Ceiling Windows & 9' Ceilings Provide Abundant Natural Light. Laminate Flooring Throughout. Modern Kitchen with Stainless Steel Appliances & Quartz Counters.Highly Desirable Layout Featuring a Spacious Den with $Builder-Upgraded Double French Doors - Easily Convertible to 2nd Bedroom. Luxury Building with 24-Hr Concierge. Transit at Doorstep.Steps to Cineplex Cinemas Markham, Shops & Restaurants. Minutes to Hwy 404/407, GO Station & YMCA of Greater Toronto. (id:61852)
RE/MAX Atrium Home Realty
56 Herefordshire Crescent
East Gwillimbury, Ontario
Well maintained 4+1bedrooms 4Washroom Detached Energy Star home on Newmarket Woodland Hill Quite Street. South view & Lots of sunshine in Kitchen, Breakfast Area, Family room & Master Bedroom. Hardwood Floors Throughout on Main & 2nd Floors. 9 Foot Ceiling on main Floor. Granite Countertop & Backsplash In Kitchen with large open concept breakfast area. His & Her Closets in Master Bedroom. Finished Functional Basement including one bedroom & large open multi-purpose space with large windows. Cold Cellar in Basement. Direct Access in main floor laundry To Garage. Ready to move in & Enjoy! (id:61852)
Master's Trust Realty Inc.
718 - 39 Oneida Crescent
Richmond Hill, Ontario
Bright South Facing 2 Bedroom Condo In The Heart Of Richmond Hill. New Floors, New Washer & Dryer, New Stove, New Fridge, Walking Distance To Richmond Hill Terminal, Viva, Go Station, Shopping, Movie Theatre, Restaurants + Much More! Easy Access To Hwy 7 And Hwy 404. Includes 1 Underground Parking, 1 Locker, Internet included. (id:61852)
Homelife Landmark Realty Inc.
3716 - 11 Brunel Court
Toronto, Ontario
Perfectly positioned in the heart of downtown, this bright one bedroom condo offers lovely southwest views over Lake Ontario while placing you just steps from the Rogers Centre and all urban conveniences. Sunlight fills the space throughout the day, creating an airy atmosphere that complements the breathtaking views of Canoe Landing Park, Billy Bishop Airport, and the lake. This move-in ready home combines comfort and convenience in a highly sought-after location. Residents enjoy resort-style amenities including indoor pool, fully equipped gym, and 24-hour concierge service. With the Financial District, Harbourfront, Union Station, and the Gardiner Expressway all easily accessible, this property offers the perfect blend of vibrant city living and strong investment potential. (id:61852)
Bay Street Group Inc.
3716 - 11 Brunel Court
Toronto, Ontario
Perfectly positioned in the heart of downtown, this bright one bedroom condo offers lovely southwest views over Lake Ontario while placing you just steps from the Rogers Centre and all urban conveniences. Sunlight fills the space throughout the day, creating an airy atmosphere that complements the breathtaking views of Canoe Landing Park, Billy Bishop Airport, and the lake. This move-in ready home combines comfort and convenience in a highly sought-after location. Residents enjoy resort-style amenities including indoor pool, fully equipped gym, and 24-hour concierge service. With the Financial District, Harbourfront, Union Station, and the Gardiner Expressway all easily accessible, this property offers the perfect blend of vibrant city living and strong investment potential. (id:61852)
Bay Street Group Inc.
331 Senlac Road
Toronto, Ontario
Spacious home located on a quiet, tree-lined street in the highly desirable Willowdale West community. This beautiful 2-storey detached residence offers 4 bedrooms and 5 bathrooms with an exceptional functional layout ideal for families. Featuring 9-foot ceilings on the main floor, hardwood flooring throughout, large principal rooms, skylight, and oversized windows that flood the home with natural light. Gourmet kitchen with granite countertops, ample cabinetry, breakfast area, and walk-out to a private deck and beautifully treed backyard.Elegant living and dining rooms perfect for entertaining. Main floor family room and private office/study add flexibility for work-from-home living.The second floor boasts a luxurious primary bedroom with a 6-piece ensuite and double closets, plus three generously sized bedrooms, each with access to semi-ensuite or private bathrooms.Finished basement plus kitchen with additional living space and walk-out access.Prime location within walking distance to TTC, subway, parks, schools, restaurants, and shopping. Easy access to Hwy 401.A rare leasing opportunity in a premium North York neighborhood. Showing needs 24 hrs notice please, only available after 12 pm on Thursday before March 30/2026. (id:61852)
Eastide Realty
808 - 21 Nelson Street
Toronto, Ontario
Large One Bedroom Plus 200Sq Ft Walkout Terrace Close To Financial & Theatre Districts. (Path/St Andrew Station) Upgraded appliances- washing machine, dryer, refrigerator, stove, rangehood, and dishwasher. Other Features Include Open Concept Design Living/Dining/Kitchen Area, Hardwood Flooring throughout, Granite Counter, and Floor To Ceiling & Wall To Wall Windows W/ Blinds. Ensuite Laundry & Spacious Private Separate Bedroom With Walk-In Closet. Amenities Include Visitor's Parking, Rooftop Bbq Terrace/Pool/Party Room, Gym, Lap Pool. Must See! (id:61852)
Right At Home Realty
2213 - 70 Princess Street E
Toronto, Ontario
Live at the centre of it all in the iconic Time & Space building by Pemberton. This modern 1-bedroom, 1-bath unit features a spacious walk-in closet, 9' smooth ceilings, wide premium vinyl flooring, and a sleek, contemporary kitchen with stainless steel appliances. Enjoy the convenience of in-suite laundry, FREE internet, one locker, and a west-facing balcony perfect for sunset views. The building offers an impressive collection of amenities including: an infinity-edge pool, rooftop cabanas with BBQs, fully equipped gym, yoga/pilates studio, games room, and more. Unbeatable downtown location just steps to the Distillery District, St. Lawrence Market, TTC, and the waterfront. (id:61852)
Royal LePage Real Estate Services Ltd.
412 - 85 Bloor Street E
Toronto, Ontario
Spacious One Bedroom Plus A Good Size Den That Can Be Used As A Guest Bedroom Very Functional Layout At Elegant 85 Bloor East. 9 Ft Ceiling, Great Layout, Walkout To Open Balcony, Ample Closets. Just Steps To The Yonge/Bloor Subway Lines, Trendy Yorkville, Upscale Designer Shops On Bloor Incl Holt Renfrew & Many Renowned Designer Labels, Gourmet Restaurants, Royal Ontario Museum, Cafes, Supermarket. Easy Access To Financial District, Hospitals, Universities. 615 Sq Ft + 39 Sq Ft Balcony. *Motivated Seller* (id:61852)
Hc Realty Group Inc.
408 Gravel Ridge Trail
Kitchener, Ontario
**OPEN HOUSE SUN MAR 1 2-4PM** Welcome to this beautiful and meticulously-maintained detached home offering 5 bedrooms, 3 bathrooms, over 2900sf of finished living space and almost 650sf of garage space. The main floor features an open-concept layout with a spacious living room, formal dining area, a breakfast nook and convenient 2-piece bathroom. A mix of pot lights and light fixtures add warmth and character throughout. The kitchen is equipped with stainless steel appliances, a central breakfast island, and ample cabinetry, with direct access to both the dining room and backyard. Upstairs, the primary suite includes 2 walk-in closets and 5-piece ensuite bathroom. You can find four additional spacious bedrooms upstairs, each offering generous closet space and natural lighting. A cozy nook provides the ideal spot for a bright home office and another 5-piece bathroom completes the upper level. The basement is partially finished with high ceilings, windows, and a rough-in for a bathroom, creating potential for additional living space. Outside, enjoy a fully fenced backyard with a covered patio, ideal for year-round entertaining. The garage is oversized with high ceilings and tandem parking, accommodating 3 vehicles (or 4 smaller cars) with additional space for 2 more vehicles on the driveway. Dedicated mudroom attached for easy transition and storage between garage and home. Located in a family-friendly neighbourhood near schools, parks, shopping, and highway access, this property combines size, function, and location for families seeking long-term comfort and value! (id:61852)
Royal LePage Signature Realty
59 Oakley Crescent
Hamilton, Ontario
Welcome to 59 Oakley Court in Ancaster! Tucked away in the highly sought-after Dancaster Courts neighbourhood, this charming bungalow sits on a generous 85' x 100' lot in a quiet, mature, tree-lined setting-just steps from the heart of downtown Ancaster. With over 2,000 sq. ft. of finished living space, this home offers exceptional versatility for homeowners, investors, and builders alike. The main floor features a bright and sunny original layout with 2 spacious bedrooms (+1 in the basement) and inviting living spaces filled with natural light. The functional floor plan offers a warm, welcoming feel and provides a great opportunity to enjoy the home as-is or reimagine it over time with a renovation. The fully finished basement expands the living space and includes a self-contained in-law suite with a separate entrance, offering fantastic flexibility for multi-generational living, rental income, or guest accommodations. Surrounded by mature trees and located on a quiet road, this property offers privacy and charm while being just moments from Ancaster's shops, cafes, parks, and amenities. Whether you're looking to move in, invest, or build your dream custom home in one of Ancaster's most desirable pockets, this property presents a rare and exciting opportunity. Don't miss your chance to secure a premium lot and location-book your private showing today! (id:61852)
Keller Williams Complete Realty
