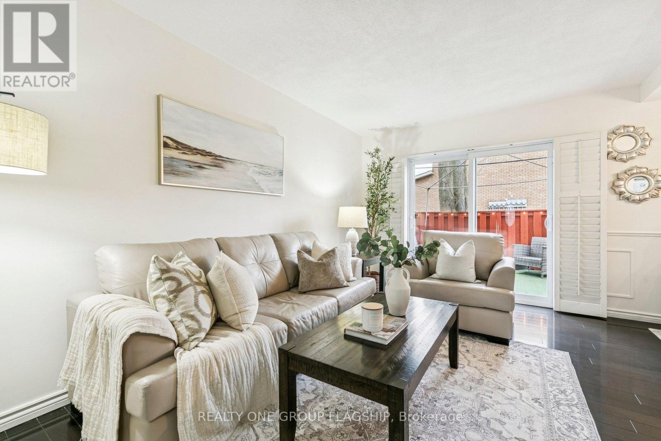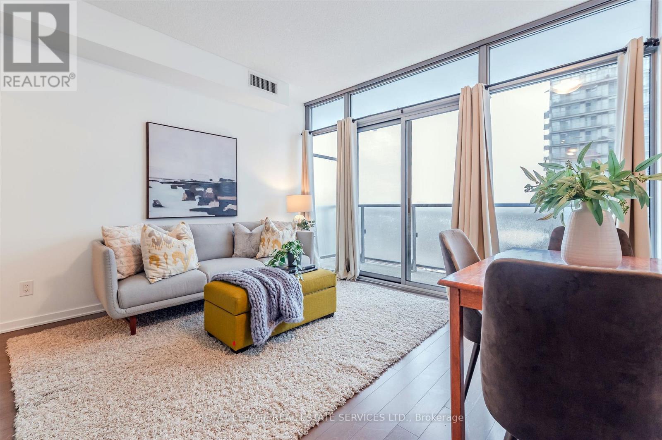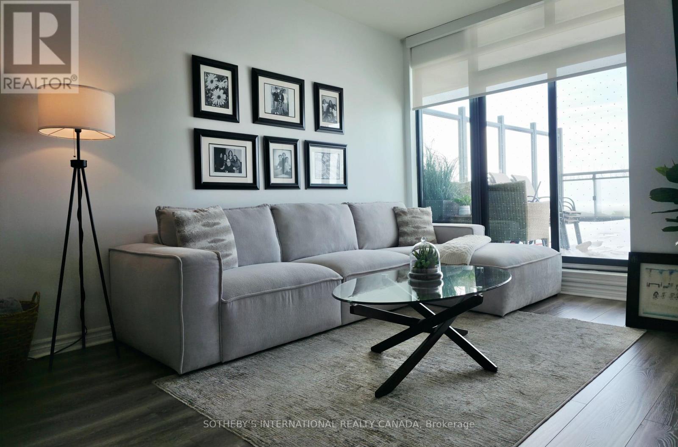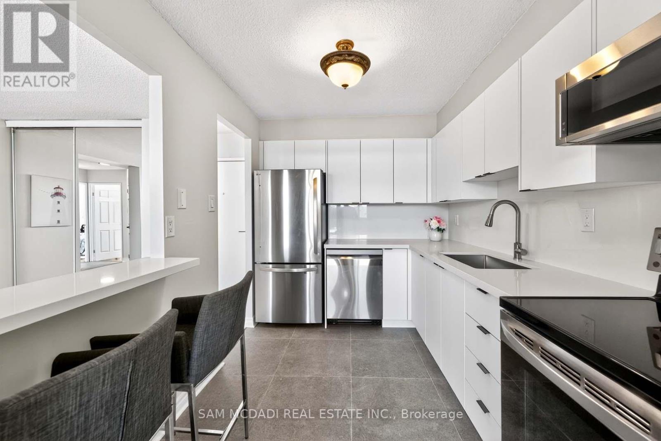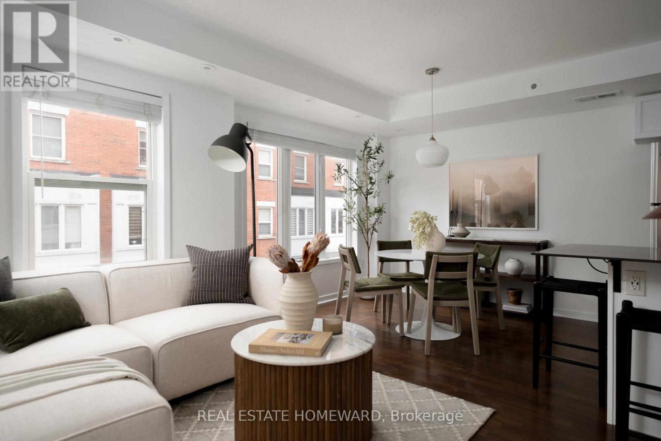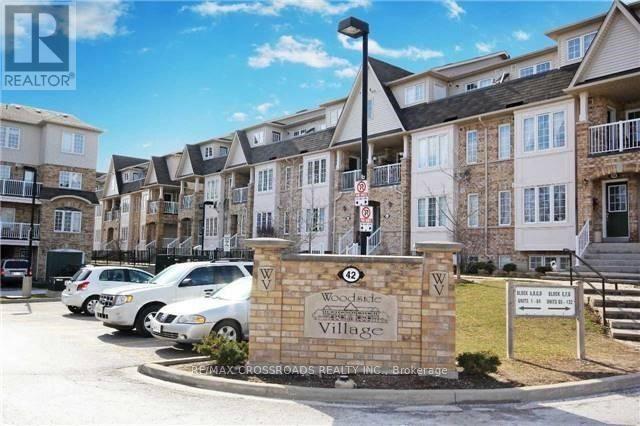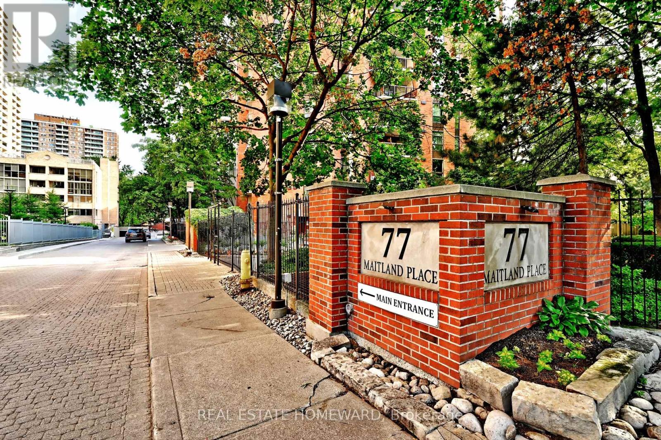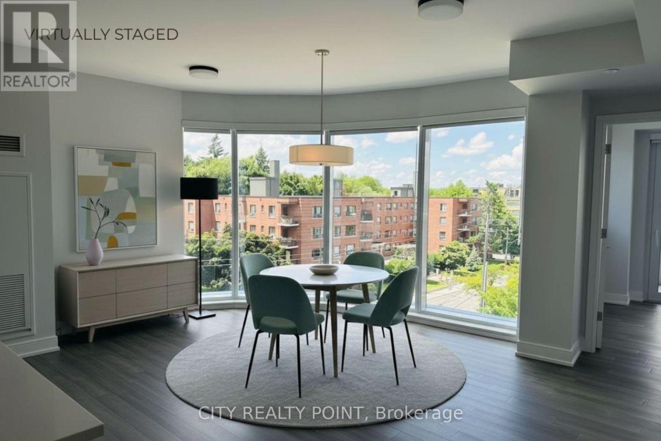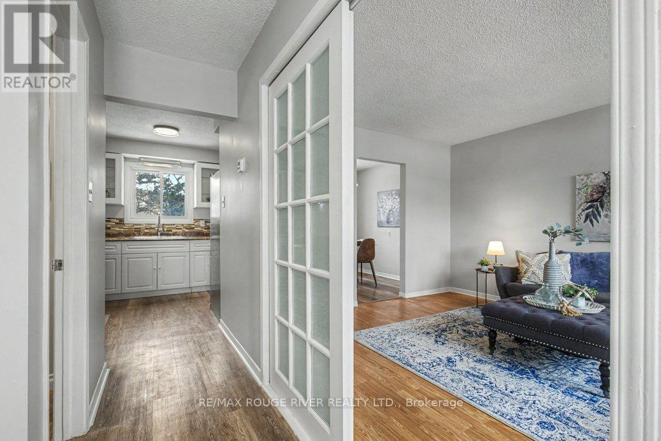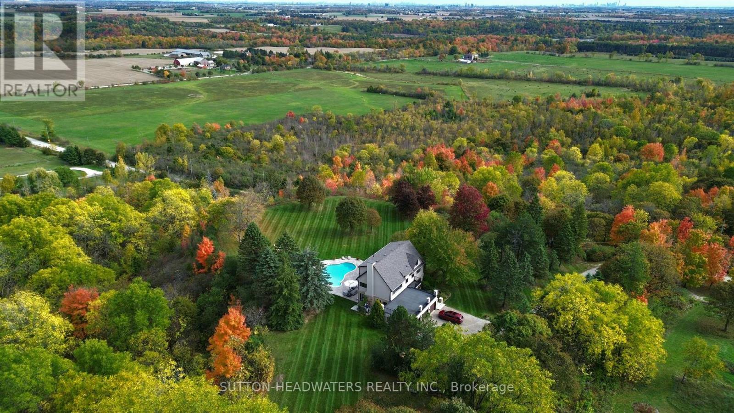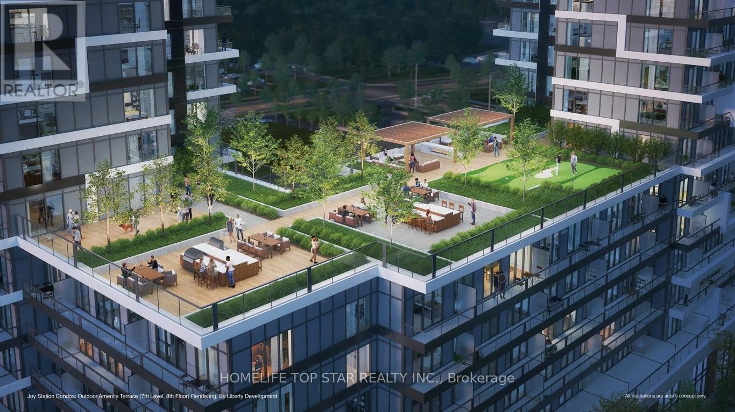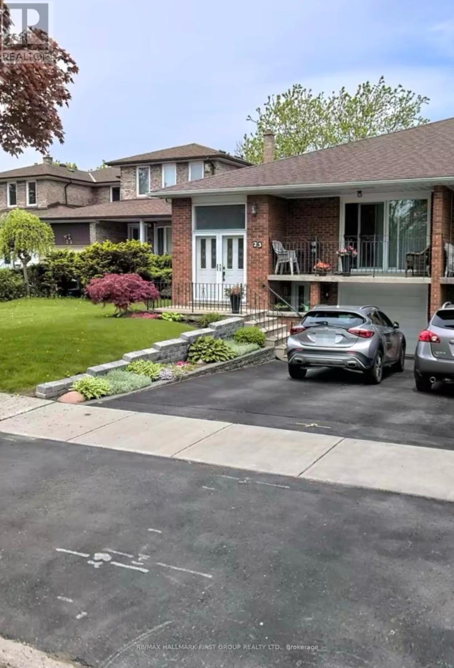137 - 100 Quigley Road
Hamilton, Ontario
Welcome to 137 Quigley Road, a move in ready three bedroom, two bath townhome located in a commuter friendly neighbourhood with easy access to the Red Hill Valley Parkway, the QEW amd Confederation GO Station. Home features vinyl flooring, California shutters throughout, and an abundance of natural light that creates a bright, welcoming feel.The main living area is spacious and functional, making it an ideal fit for first time buyers or growing families. The bonus finished basement offers valuable additional living space for everyday living, entertaining or as a flexible area suitable for home based business. Listed to sell, this home presents a compelling opportunity in today's market for buyers looking to get in at the right time. (id:61852)
Realty One Group Flagship
2012 - 105 The Queensway Avenue
Toronto, Ontario
Lake & Park Views | Exceptional Opportunity at NXT. Wake up to views of Lake Ontario and High Park in this bright and spacious 1-bedroom, 1-bathroom suite. Designed with an open-concept layout, 9-foot ceilings, and expansive floor-to-ceiling windows, and filled with natural light. Step out onto your private balcony and take in the stunning scenery - an ideal extension of your living space and the perfect setting to relax or entertain.The functional floor plan offers comfortable living with a well-designed kitchen featuring stainless steel appliances, ample cabinetry, and generous counter space overlooking the combined living and dining area with hardwood floors throughout. The bedroom is a spacious cozy retreat with great natural light. This unit also includes one underground parking space and locker, offering added convenience and valuable storage. Situated in the sought-after NXT Condos, residents enjoy resort-style amenities including indoor and outdoor swimming pools, tennis courts, a fully equipped fitness centre, guest suites, 24-hour concierge service, and visitor parking.Just steps to TTC access, waterfront trails, and High Park, with easy access to downtown and nearby shops and dining - this location perfectly blends urban living with natural surroundings.Whether you're entering the market, downsizing, or investing, this is a fantastic opportunity in a highly desirable waterfront community. (id:61852)
Royal LePage Real Estate Services Ltd.
206 - 2522 Keele Street
Toronto, Ontario
This bright, spacious and functional condo is conveniently located on Keele, just south of Highway 401 and close to hospital, schools, public transit and more. Extremely clean and well kept unit with Modern Decor finishes including smooth ceilings, newer laminate wide plank flooring and an updated kitchen featuring granite and backsplash. Enjoy an extension of your space and step out into your personal 300 sq.ft. terrace west facing and overlooking the city tree line. Barbecuing and relaxation made easy with grocery retailer shopping available on the ground level of the condo building and your own barbecue gas hook up and hose bib. Maintenance fees include cable and internet as well as the typical inclusions making it budget friendly. A must see unit that will not disappoint! (id:61852)
Sotheby's International Realty Canada
407 - 3501 Glen Erin Drive
Mississauga, Ontario
ALL utilities are conveniently INCLUDED in the maintenance fees, ensuring a hassle-free living experience. Introducing a newly renovated, southwest-facing, two-bedroom unit that exudes brightness and spaciousness in 832 square feet. This exceptional residence boasts a brand-new kitchen adorned with elegant quartz countertops, stainless steel appliances, custom cabinetry, and stylish tile flooring, complemented by an inviting breakfast bar. The open-concept layout has been freshly painted throughout, featuring new tile in the hallway and a meticulously updated bathroom, complete with a modern vanity and lighting fixtures. The building itself has undergone a sleek renovation, enhancing both the main lobby and hallways, providing a modern aesthetic. Please note that access to the balcony is currently restricted due to ongoing updates. Situated in a prime location, this unit is in close proximity to parks, restaurants, grocery stores, and the vibrant Erin Mills Town Centre, with easy access to Highway 403. (id:61852)
Sam Mcdadi Real Estate Inc.
1 - 82 Munro Street
Toronto, Ontario
Welcome to this rare CORNER townhome in the heart of Riverside, offering extra windows, exceptional natural light, and clear southwest views of the CN Tower. Spanning approximately 925 square feet, this 2-bedroom, 2-bathroom home is designed for comfortable, functional living. The open-concept main floor easily accommodates a full sectional with the perfect TV wall set up and is the ideal space for relaxing or entertaining. The large dining area allows you to easily host family and friends and the main floor offers a convenient powder room for guests. The kitchen includes ample storage including a full pantry. Upstairs, the primary bedroom comfortably fits a king-size bed, while the second bedroom is spacious enough for a queen bed and equally suited as a nursery or home office. A full bathroom completes the upper level. The private 231 square foot rooftop terrace is a standout feature, with a sunny southwest exposure, CN Tower views, and a gas hookup - ready for summer evenings and outdoor dining. Steps to Riverside and Leslieville's shops, cafes, parks, and TTC, this bright corner unit offers the space, layout, light and views that make all the difference. Internet is included in the maintenance fees and the unit comes with one bike locker. (id:61852)
Real Estate Homeward
2 - 42 Pinery Trail
Toronto, Ontario
-AVAILABLE IMMEDIATELY***NEWERPAINT***Location! Location! Location! Well Managed Building In A High Demand Area. Ideal For A Couple Or Small Family, Great & Quite Location On Ground Floor Of Townhouse Complex, Private Laundry In Unit. Beautiful Stacked Condo Townhouse In A Perfect Location! This home offers Main-Floor access with no stairs. It is conveniently Located Close to parks, Schools, malls, U Of T, Centennial College & Mins To 401 & Scarborough Town Centre. A Family Oriented Neighborhood And Playground, Everything within walking Distance To grocery stores, Restaurants And 3 Deferent TTC Bus Routes Perfect For Young Families W/Kids. Included in the lease: Common Elements, Building Insurance, Parking & Water (id:61852)
RE/MAX Excel Realty Ltd.
623 - 77 Maitland Place
Toronto, Ontario
Welcome to Celebrity Place Condominiums, a hidden downtown gem at 77 Maitland Place, set within gated, park-like grounds in the heart of Toronto. Owned by the same resident since 1989, this rarely offered suite is a standout opportunity. Why pay for someone else's renovation you likely want to "redo one day". Offering 2 full bedrooms, 2 full baths, and generous principal rooms, the layout provides exceptional fundamentals for end users and investors alike. A large rectangular balcony accommodates full outdoor seating, adding meaningful living space. The primary ensuite has been beautifully renovated with a glass walk-in shower, modern vanity, updated fixtures, and upscale tile. The kitchen remains original-an ideal value-add opportunity-with stainless steel fridge and stove already in place. Meticulously maintained, the suite is ready to enjoy now and renovate over time. Celebrity Place is known for its mature, stable ownership, supporting long-term value and demand. Steps to hospitals, both universities, premier shopping, dining, and live theatre, with quick access to the DVP, Gardiner, and both subway lines (approx. 10-minute walk). Positioned on the 6th floor-the top level connecting the north and south towers-this unit offers seamless access to amenities without changing elevators. Amenities include 24-hour concierge, visitor parking, party & video rooms, full gym, squash courts, library, and a private in-house convenience store. Buy, renovate, and capitalize-or move in and upgrade over time. This is downtown condo investing done right. (id:61852)
Real Estate Homeward
507 - 2525 Bathurst Street
Toronto, Ontario
SAVE MONEY! | UP TO 2 MONTHS FREE | one month free rent on a 12-month lease or 2 months on 18 month lease |* Amazing 2-bedroom, 2-bath apartment brand-new, never-lived-in unit features modern living, with large bedrooms, plenty of closet space, a full-size washer and dryer, bright open-concept living areas, and a balcony with stunning views. The sleek kitchen has ample cabinets and natural light floods the space from oversized windows. Enjoy top-tier amenities including a gym with modern equipment, party room with kitchen, billiards room, work and study area, and rooftop terrace. Parking ($250/month) and lockers ($60/month) are available for rent. With 24/7 on-site superintendent, easy access to transit, parks, top-rated schools, shopping, fine dining, and entertainment, this purpose-built rental combines urban convenience with comfort and safety-perfect for families and professionals alike. (id:61852)
City Realty Point
607 Carlisle Street
Cobourg, Ontario
FRESHLY PAINTED! Welcome to this beautifully maintained 3-bedroom, 3-bathroom home in the heart of town, where comfort meets convenience. Perfectly situated close to schools, shopping, parks, and everyday amenities, this property offers the ideal balance of family-friendly living and modern functionality. Step inside and you'll immediately notice the thoughtful layout and abundant space and natural light designed to fit your lifestyle. The main floor features 2 bright and inviting living areas, a functional kitchen, and a dining area perfect for family dinners or hosting friends, or this space could be used to expand the kitchen. Upstairs, you'll find three generously sized bedrooms, each with excellent closet space. The primary suite provides a relaxing retreat, while the additional bedrooms are ideal for children, guests, or even a home office. With a bathroom on every level, mornings and busy routines flow with ease. The basement offers incredible potential whether you're envisioning a fourth bedroom, a recreation space, or a home gym, the possibilities are endless. Its a fantastic opportunity to add both living space and value. Outside, the lovely backyard is a true highlight. A spacious deck and charming gazebo create the perfect setting for summer barbecues, morning coffee, or relaxing evenings. The yard provides plenty of room for kids, pets, or a garden. Move-in ready with opportunities to customize and grow, this home is the complete package. (id:61852)
RE/MAX Rouge River Realty Ltd.
15415 Clayhill Road
Halton Hills, Ontario
Welcome to GRANDVIEW ESTATE! This is the property you've been waiting for. Discover a rare gem with jaw-dropping panoramic views that will leave you speechless! Nestled just minutes from Georgetown, Go-station, and many prestigious Golf Courses. This extraordinary estate sits on over 5 acres of breathtaking, pristine landscape. Perched atop the Niagara Escarpment, it offers unrivaled vistas of the Toronto skyline, the iconic CN Tower sparkles in the distance a sight to behold from dawn to dusk. This one-of-a-kind home, meticulously renovated with designer flair and no expense spared blends luxury with natures grandeur. The open-concept main level dazzles with a gourmet kitchen featuring a GE Cafe 6-burner gas range, Sub-Zero fridge, travertine and hardwood floors, crown molding, a stunning decorative fireplace, and pot lights. Multiple walkouts showcase 360-degree views, immersing you in the serene beauty of the surrounding conservation land. A stunning concrete freeform pool with patterned concrete patio and stand alone spa elevates outdoor enjoyment to new heights. Upstairs, four spacious bedrooms, including a recently renovated primary suite with a lavish ensuite and a private balcony overlooking paradise. The fully finished third floor is a showstopper, featuring a cozy fireplace and extraordinary, unobstructed views that elevate every moment spent in this serene retreat. The lower level impresses with a cozy recreation room, possible +2 bedrooms featuring another gorgeous fireplace, and a sleek 3-piece bathroom. Perfectly positioned near charming Glen Williams and backing onto protected conservation land, this home is a sanctuary of luxury and tranquility, where unparalleled views steal the show. 3 Gas fireplaces/on demand Generac generator/Geothermal/400 amp service. (id:61852)
Sutton-Headwaters Realty Inc.
A-1103 - 9763 Markham Road
Markham, Ontario
Brand New 2 Bedroom + Den, 2 Full Bathroom With The En-Suite Having A Standing Shower. It Is A Corner Unit With Two Large Windows On Both Directions. At Joy Station Condos, With 1 Parking Space. 882 Sq. Ft Of Well-Designed Living Space Plus A 25 Sq. Ft of Balcony With Unobstructed South-West Views. Modern Open-Concept Layout With Floor-To-Ceiling Windows, Stainless Steel Kitchen Appliances, & Quarts Counters. Primary Bedroom Features Walk-in Closet And Full Ensuite Bath. Split Bedroom Design Provides Added Privacy. Den/Media adds space for Dining or Workstation. Building Amenities Include Children's Play Room, Fitness Centre, Games Room, Guest Suite, Party Room With Private Dining, Pet Wash, Golf Simulator, Rooftop Terrace, And 24/7 Concierge. Prime Main Street Markham Location: Steps To Mount Joy GO Station, Shopping, Restaurants, Parks, Groceries, And All Daily Conveniences With Easy Access To Major Highways. Perfect For Professionals, Couples, Or Downsizers Seeking A Modern, Move-In Ready Suite. Water and Rogers high speed Internet included. (id:61852)
Homelife Top Star Realty Inc.
Room #2 - 23 St. Paschal Court N
Toronto, Ontario
One bedroom #2 available for rent in the desirable Newtonbrook West community of North York. The rent includes all utilities: one parking heat, hydro, water, and internet.Tenants will have access to a shared kitchen with an eat-in area, as well as a shared living room, dining room, bathroom, and laundry facilities.This is an ideal and affordable living arrangement for a student or single professional seeking a clean, functional shared space. The location offers excellent convenience, with easy access to public transit, major commuting routes, shopping, parks, restaurants, and schools. ( Photos were taken previous to current tenant occupancy) (id:61852)
RE/MAX Hallmark First Group Realty Ltd.
