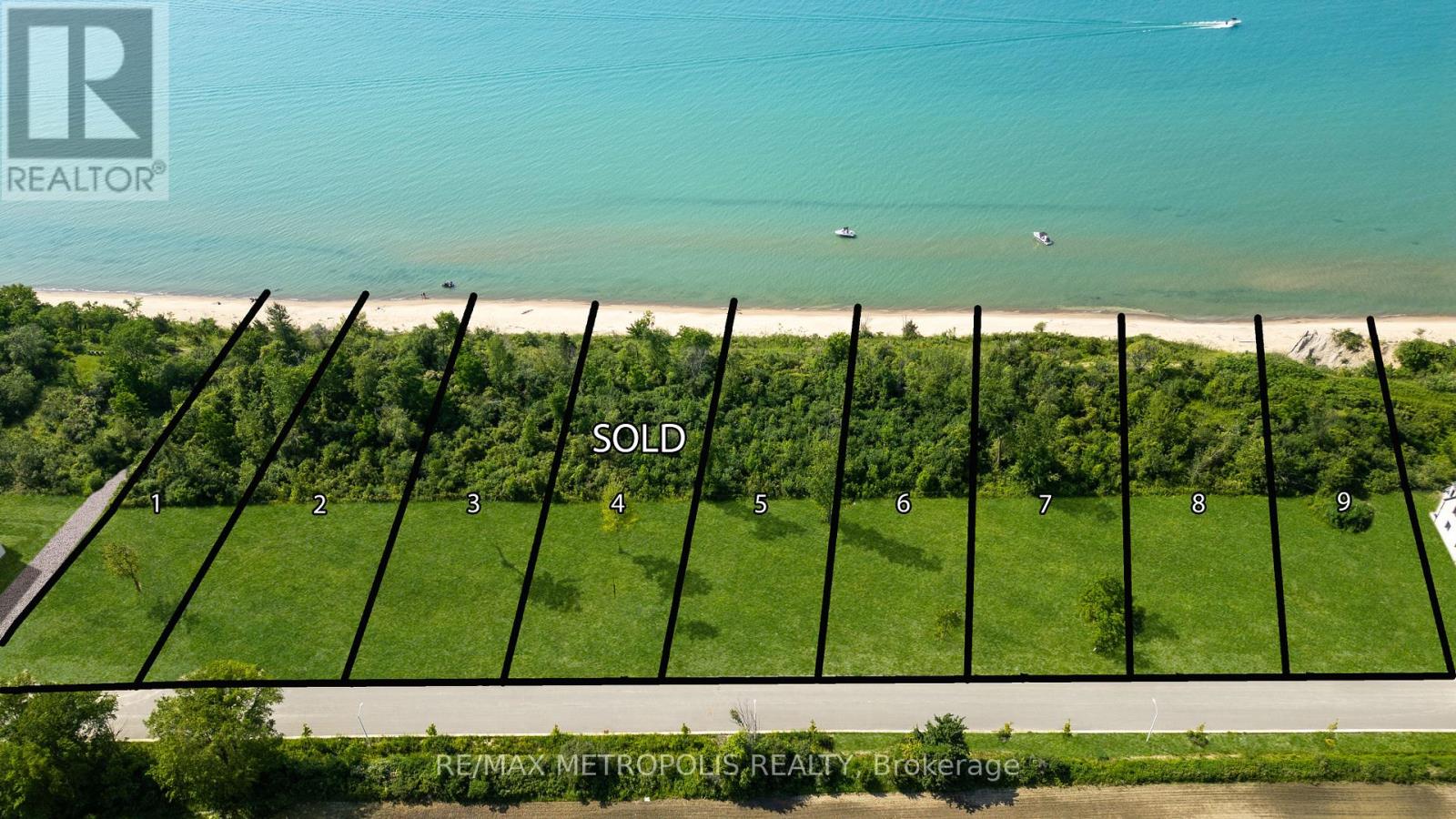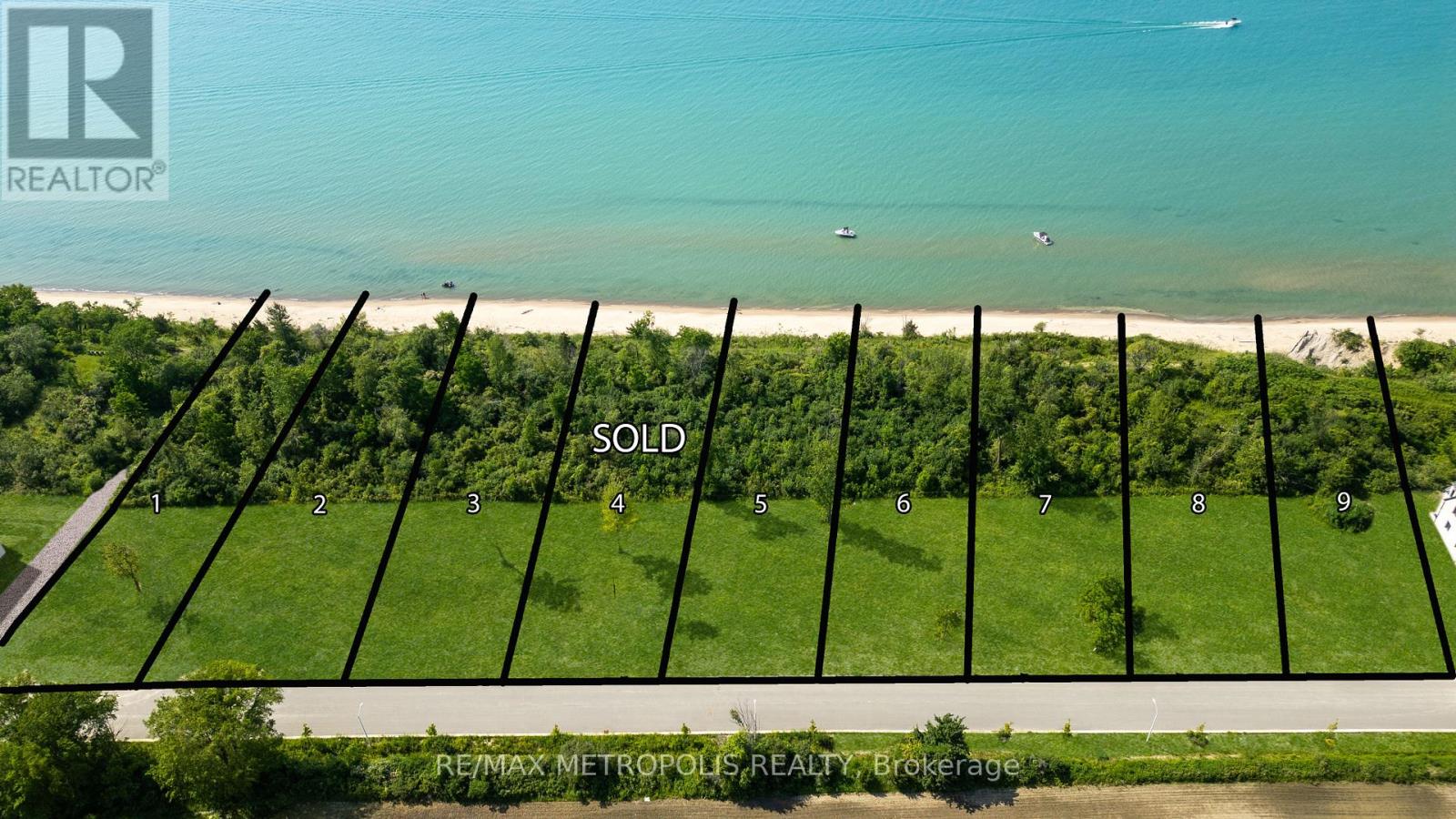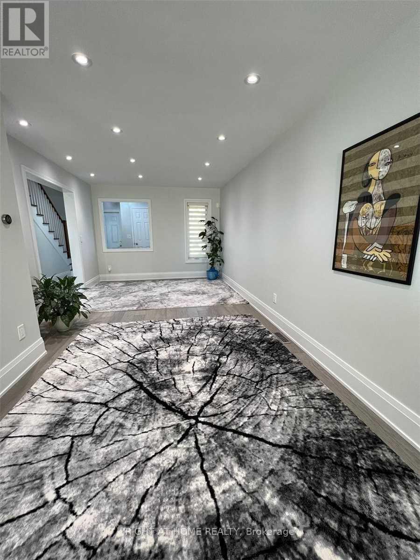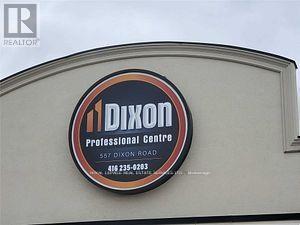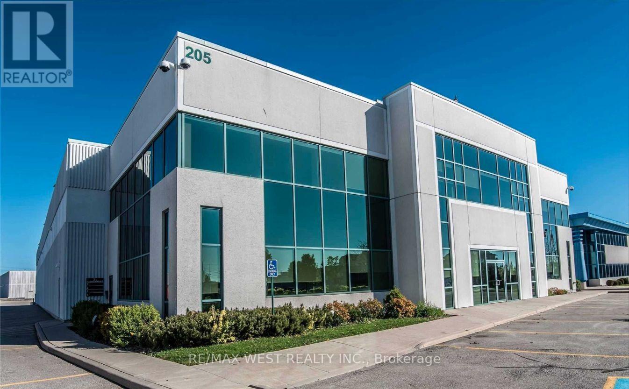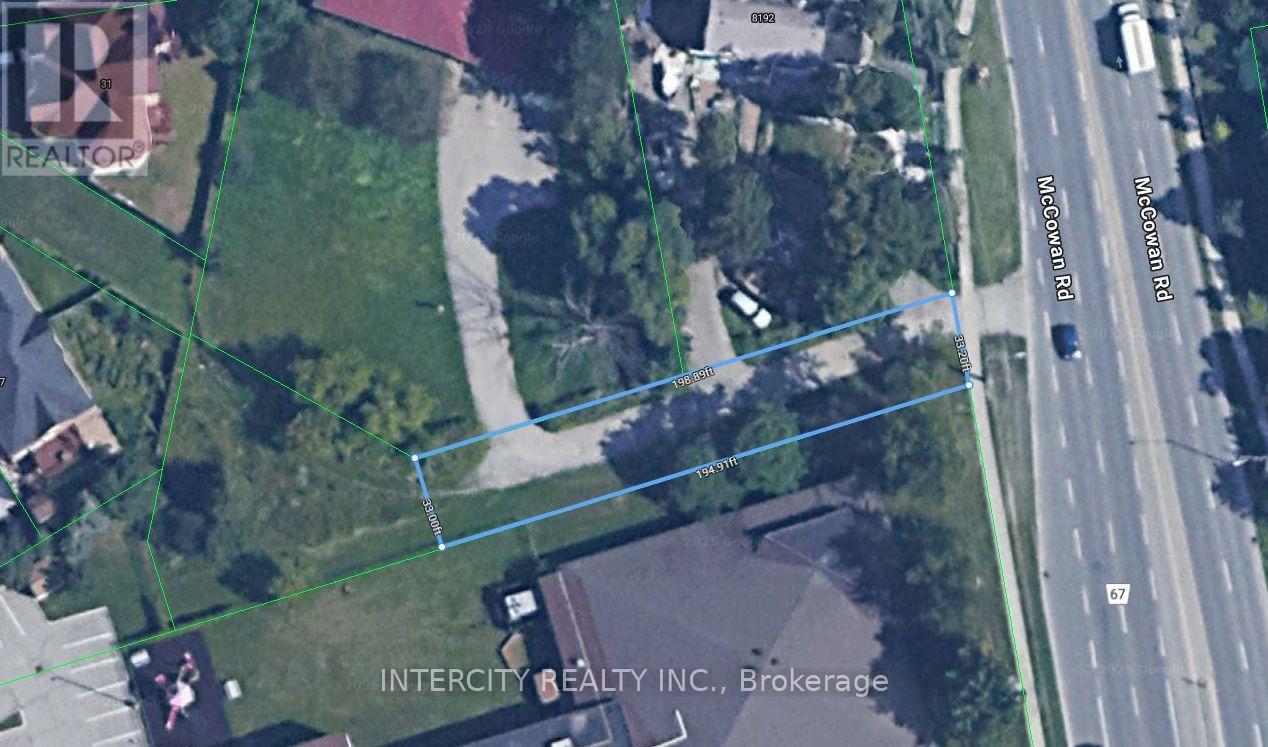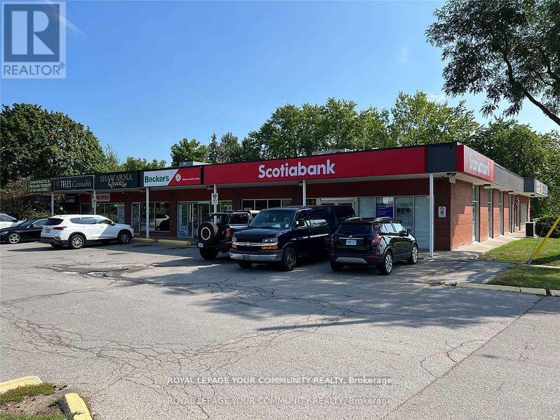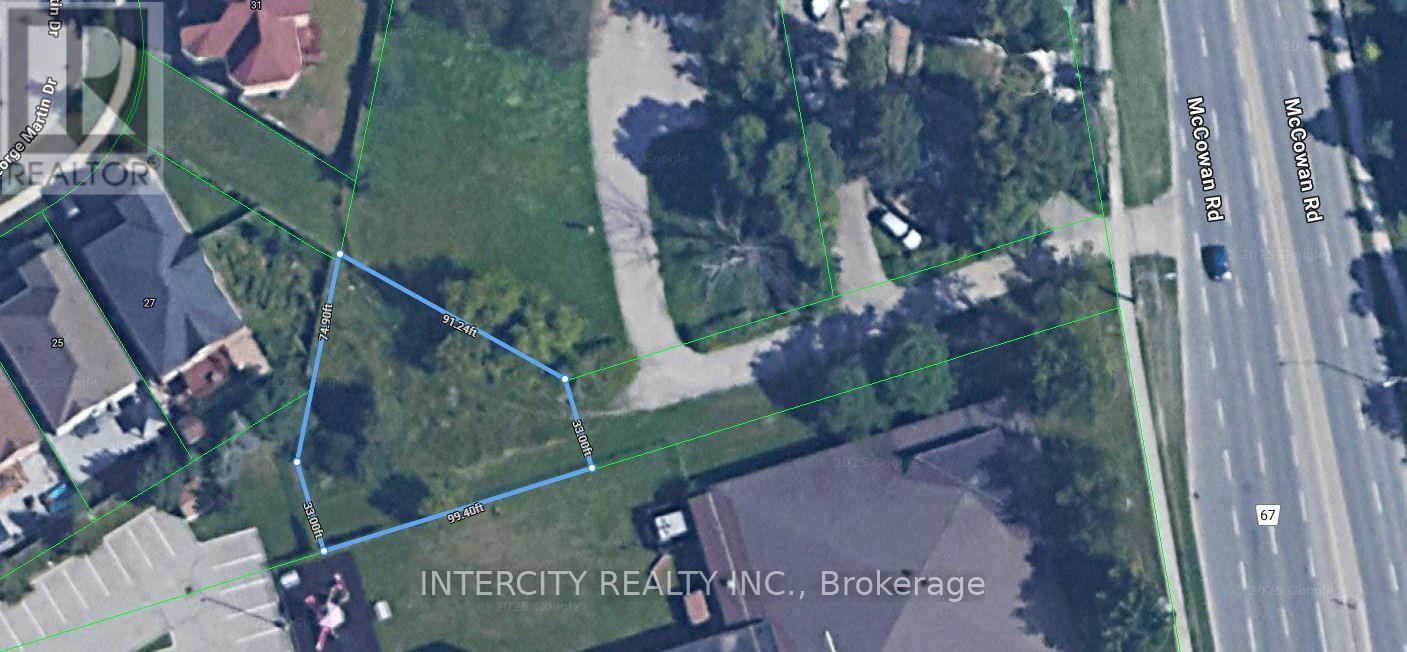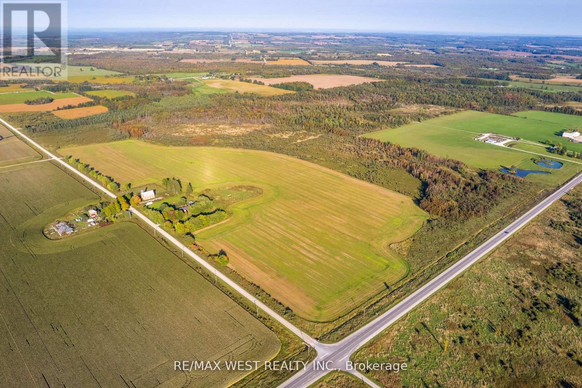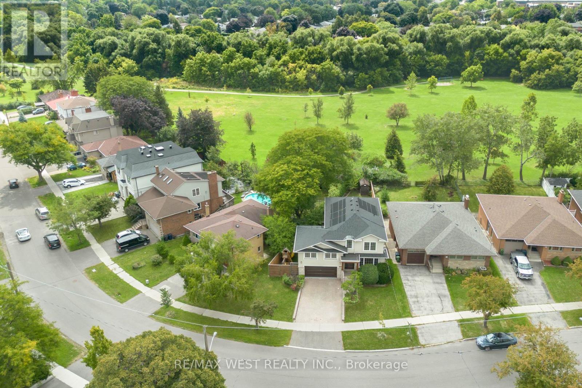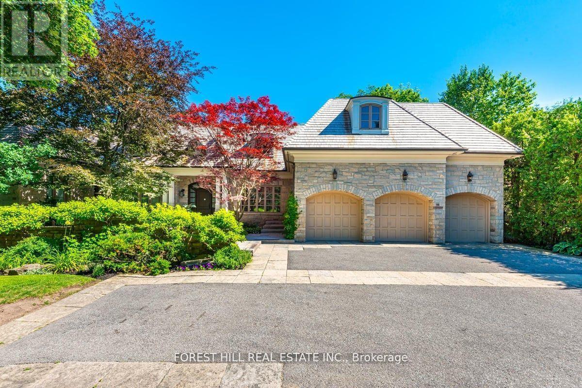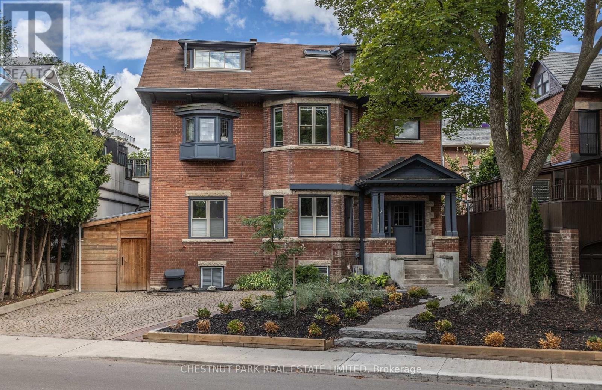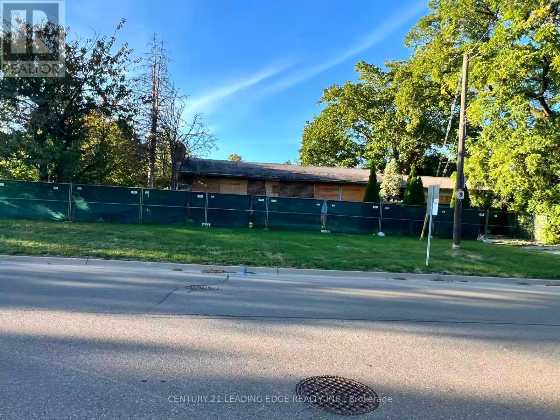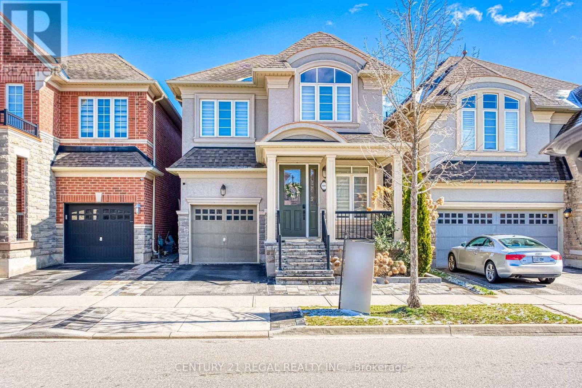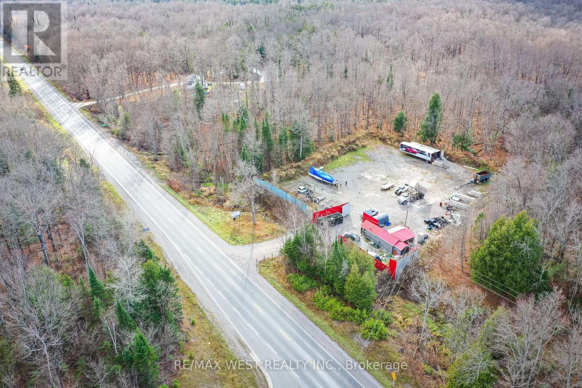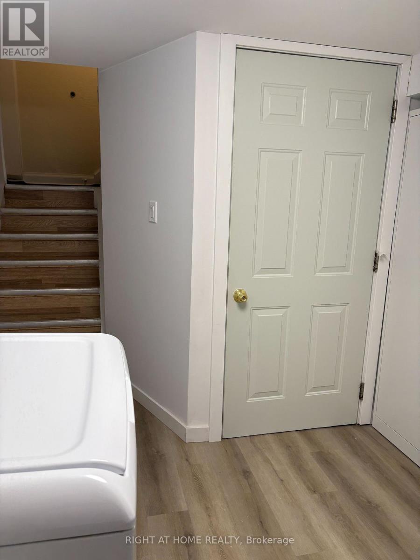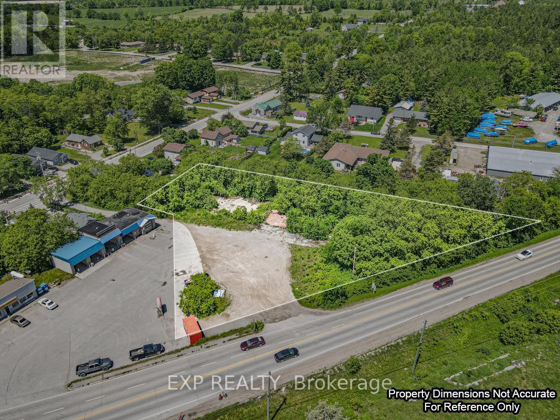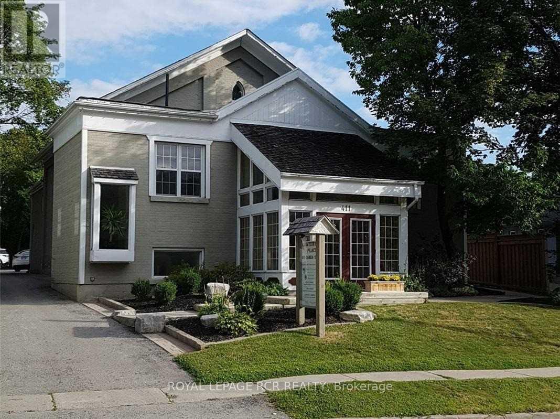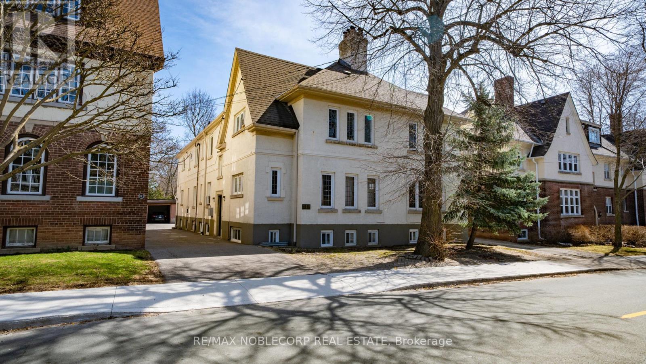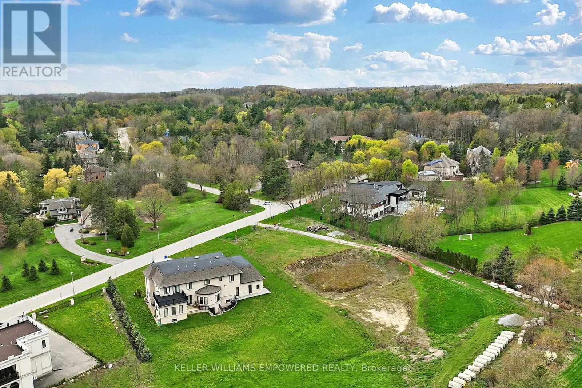7069 Blue Coast Heights
Plympton-Wyoming, Ontario
LAKEFRONT LOT! ISNT IT TIME TO MOVE TO A UNIQUE, UPSCALE EXCLUSIVE COMMUNITY & ENJOY WORLD CLASS SUNRISES/ SUNSETS, LAKE BREEZES, SOUNDS OF THE SURF & STROLL THE MANY MILES OF BLUE COAST SHORELINE, OR JUST ENJOY THE BOATING ACTIVITY FROM THE TOP OF THE BLUFF, DAY IN & DAY OUT? THERE ARE ONLY 30 LOTS IN THIS NEW DEVELOPMENT WITH 50% SOLD FEATURING OVERSIZED LOTS RANGING FROM 67-99 FRONTAGES WITH MATURE TREES & NO BACKYARD NEIGHBOURS. EACH HOME OWNER SHALL HAVE 1/30TH OWNERSHIP IN 500 LINEAR FEET OF LAKEFRONT WITH APPROX 3 ACRES OF LAKEFRONT PARK, FEATURING A GENTLE NATURE TRAIL THROUGH UNTOUCHED WILDERNESS. THERE ARE 10 LAKE LOTS, & 4 LOTS THAT FRONT ONTO COMMON, MATURE TREED LAKEFRONT PARKLAND, WHILE OTHER LOTS HAVE THEIR LOT LINE DOWN TO THE TOE OF THE BLUFF OR THE TOP OF THE BANK. (id:61852)
RE/MAX Metropolis Realty
7077 Blue Coast Heights
Plympton-Wyoming, Ontario
LAKEFRONT LOT! ISNT IT TIME TO MOVE TO A UNIQUE, UPSCALE EXCLUSIVE COMMUNITY & ENJOY WORLD CLASS SUNRISES/ SUNSETS, LAKE BREEZES, SOUNDS OF THE SURF & STROLL THE MANY MILES OF BLUE COAST SHORELINE, OR JUST ENJOY THE BOATING ACTIVITY FROM THE TOP OF THE BLUFF, DAY IN & DAY OUT? THERE ARE ONLY 30 LOTS IN THIS NEW DEVELOPMENT WITH 50% SOLD FEATURING OVERSIZED LOTS RANGING FROM 67-99 FRONTAGES WITH MATURE TREES & NO BACKYARD NEIGHBOURS. EACH HOME OWNER SHALL HAVE 1/30TH OWNERSHIP IN 500 LINEAR FEET OF LAKEFRONT WITH APPROX 3 ACRES OF LAKEFRONT PARK, FEATURING A GENTLE NATURE TRAIL THROUGH UNTOUCHED WILDERNESS. THERE ARE 10 LAKE LOTS, & 4 LOTS THAT FRONT ONTO COMMON, MATURE TREED LAKEFRONT PARKLAND, WHILE OTHER LOTS HAVE THEIR LOT LINE DOWN TO THE TOE OF THE BLUFF OR THE TOP OF THE BANK. (id:61852)
RE/MAX Metropolis Realty
5936 Candlebrook Court
Mississauga, Ontario
Welcome Home! Absolutely Fantastic Property located in the Heart of Mississauga !!! This property offers 3 large Bedrooms, Modern Open Concept design !!! Tastefully upgraded kitchen with Quartz Countertops and Stainless Steel Appliances that make everyday living and entertaining a pleasure. Over 200K Spent On the upgrades !Professionally Finished Entertainers Basement 1 Bedroom with full washroom to accommodate extra family needs !!! Location is ideal as its located minutes away from Heart land Town Centre , Resturants, Major HWYs and all the other amenities, You Can not miss this amazaing opportunity. (id:61852)
Right At Home Realty
124 - 557 Dixon Road
Toronto, Ontario
Fantastic Location With Highway 401 Exposure. Close To Pearson Airport, Hotels, And TorontoCongress Centre. Zoning Allows For Many Uses, Ideal For Affordable Flex Office Space. VeryClean Unit, 3 Pc Bath, Kitchenette. Easy Access To Major Highways 401 & 427, Boasts RecentlyRenovated Common Areas And Plenty Of Parking. Space Not Suitable For Place Of Worship OrMassage Therapy. (id:61852)
Royal LePage Real Estate Services Ltd.
1 - 205 Export Boulevard W
Mississauga, Ontario
Bright updated office space with high ceilings. 2nd level walkup space with wide staircases. Ample parking. Common area consists of large reception and kitchen with 2 washrooms. Fibre optic and unit security available to the building. Offices are clean and in move in condition. Tenant cleans their own usable space and Landlord cleans common areas. (id:61852)
RE/MAX West Realty Inc.
Pt E 1/2 Lot 9, Con 6
Markham, Ontario
Remnant land facing Mccowan, currently used as a right of way for adjoining properties and should be purchased together with PIN- 029633233 also on MLS. (id:61852)
Intercity Realty Inc.
8 & 9 - 305 Port Union Road
Toronto, Ontario
Professional/Medical Office Space. Located In A Busy Neighbourhood Plaza. Lots Of Surface Parking. Plaza Tenants Include: Scotiabank, Pizzaiolo,Shwarma Queen,Riviera Barbershop,NS Hair & Spa And Many Professional Offices. A Very Busy Location Between The Go Station And The 401 (id:61852)
Royal LePage Your Community Realty
Block36 Plan 65m3981
Markham, Ontario
Future Residential Land, Should be purchased with PIN #029633519 in order to accommodate future development assembly adjoining Hope Bible Church. (id:61852)
Intercity Realty Inc.
4 Buckingham Boulevard
Collingwood, Ontario
Experience unparalleled luxury and exceptional investment potential at 4 Buckingham Boulevard, an expansive estate offering over 5,000 sq. ft. of exquisite living space in prestigious Collingwood. This magnificent home boasts 7 spacious bedrooms and 4 elegant bathrooms, designed to accommodate large families or lucrative vacation rentals with ease. Set on a beautifully landscaped premium lot, this property features an open-concept design with high-end finishes, hardwood flooring, and a stunning gourmet kitchen equipped with stainless steel appliances and quartz countertops. The grand living area centers around a gas fireplace and flows seamlessly to a private outdoor retreat complete with a sparkling swimming pool, relaxing hot tub, and a large deck-perfect for entertaining guests or unwinding in ultimate comfort. The luxurious primary suite offers a walk-in closet and a spa-inspired ensuite with double vanity and glass shower. Additional highlights include a fully finished basement recreation room, double garage, and prime location near Collingwood's world-class amenities, including Blue Mountain ski resort, golf courses, hiking trails, and vibrant downtown. Ideal as a sophisticated family residence or a high-demand investment property, 4 Buckingham Boulevard exemplifies premium living in a sought-after four-season destination. Don't miss this rare opportunity. Luxury Certified. (id:61852)
RE/MAX Escarpment Realty Inc.
Pt Lts 281, 282&283-280 Side Road
Melancthon, Ontario
Welcome to the idyllic 141.23-acre farm nestled in the heart of the picturesque countryside, where nature's beauty and rural charm converge to create a truly captivating setting. This enchanting property offers a harmonious blend of serene landscapes, fertile land, and endless possibilities for those seeking a genuine rural experience. Close proximity to essential amenities in Shelburne. Farm leased for $2,420.00 per year. Zoning A-1 and OS-2. Part of GRCA. (id:61852)
RE/MAX West Realty Inc.
130 Saturn Road
Toronto, Ontario
Welcome To 130 Saturn Road In Beautiful Prime Etobicoke! This Detached 2-Storey, 4+1 Bdrm/5 Bath, 2895 SqFt Custom-Built(2019) Family Home Complete With Finished Bsmt With Infrared Sauna & Massive Rec Room W/ W-Out To The Gorgeous Entertainer's Yard Featuring A 34' X 24' x 20' Inground Saltwater Pool, Sitting On A Massive 74.26' x 164.67' Lot And Sparing Not A Single Expense. From The Sprawling Main Floor Open Concept Living Room With Gas Fireplace & Soaring 19' Ceilings, To The Open Concept Gourmet Chef's Kitchen With Large Breakfast Bar Perfect For Lazy Sunday Mornings Over Coffee And Brunch With The Family +++. This Showpiece Offers All The Luxury And Opulence The Discerning Buyer Could Ask For, At An Incredible Price Point. Located In A Thriving Community & Incredibly Convenient Location Steps To Schools/Shopping/Parks/Transit/Hwys +++. Dble Garage (With Elec. Car Charge), 6 Car Parking, Inground Saltwater Pool With Solar Panel Heating, Infrared Sauna, In-Law Capability +++. (id:61852)
RE/MAX West Realty Inc.
89 Old Colony Road
Toronto, Ontario
One of the last remaining bungalows on this prestigious street. Award winning builders own home. This home is situated on approximately 3/4 of an acre of land. This sprawling 4+2-bedroom bungalow has 16,000 sq. Ft of total living space. The remarkable garage allows for 5 car parking, including a car lift. The kitchen is a chefs dream, it has custom cabinetry adorned with sub zero fridge/freezer, wok, indoor BBQ, salamander, ice maker, triple oven, drink fridge, wine fridge and more. This custom one-off masterpiece will not disappoint. The main floor features a formal living, dining, and family room. The primary bedroom retreat features it own sitting room, with walk out to a lush, landscaped yard. His and Hers dressings rooms are not to be missed. The basement level dressing room is a private oasis, featuring its own closet space, sitting room, 2 pc bathroom and cedar closet. Each of the three remaining bedrooms feature their own walk-in closets and ensuite washrooms. The lower level has two bedrooms with walk in closets, and ensuite washrooms. They are perfect for a nanny's suite, or in laws quarters. This home features an indoor pool, surrounded by stone deck, shower area, steam room, and washroom. The French doors open to walk out to the backyard for an indoor/outdoor pool experience. The backyard is perfect for entertaining, it features a covered porch with fireplace, a dining area, lounge area, built in BBQ and pizza oven. The back of the property features a full-size sport court. This property is truly magnificent and one of a kind. (id:61852)
Forest Hill Real Estate Inc.
4 Maple Avenue
Toronto, Ontario
A rare opportunity in prestigious South Rosedale. This unique sixplex spans over 9,000 sq. ft. with one legal address (4 Maple Ave) and two municipal addresses (4 Maple Ave & 43 Elm Ave). Configured as two conjoined buildings, it offers exceptional flexibility for investors, multi-generational living, or conversion to a luxury single-family residence. With six spacious suites, soaring ceilings, private outdoor spaces, and elegant period details, the property blends character with strong income potential. 43 Elm is vacant, providing immediate opportunity for luxury redevelopment, boutique leasing, or owner occupation. Steps to Branksome Hall, ravines, parks, Yonge St. shopping & dining, plus easy access to Sherbourne, Castle Frank, and Rosedale subway stations. Yorkville is just a short walk via the Glen Road Bridge. Offering the perfect balance of prestige, space, location, and income, this is a one-of-a-kind asset in one of Toronto's most sought-after neighbourhoods. (id:61852)
Chestnut Park Real Estate Limited
1976 Edenwood Drive
Oshawa, Ontario
Welcome to 1976 Edenwood Drive, Oshawa an immaculate raised bungalow in the sought-after Samac community, perfectly blending comfort, location, and lifestyle. This move-in ready home offers 2+2 bedrooms and 2 full bathrooms, providing a functional layout ideal for families, professionals, or investors. The bright eat-in kitchen offers plenty of cabinet and counter space, with a walkout to a beautiful deck overlooking a private backyard perfect for relaxation or entertaining. The lower level features two additional bedrooms and a spacious family room with a cozy gas fireplace, creating a comfortable and versatile living space for guests, extended family, or rental potential. Located on a quiet, tree-lined street, you will enjoy easy access to Ontario Tech University, Durham College, Highway 407, parks, schools, shopping, and transit everything you need is just minutes from your door. This turnkey gem is ready for you to move in and enjoy. (id:61852)
RE/MAX West Realty Inc.
329 Mill Street
Richmond Hill, Ontario
Attention to Developer. Few steps to the Mill Pond. Walk the lot only. The property is as is where is state. (id:61852)
Century 21 Leading Edge Realty Inc.
3095 Robert Brown Boulevard
Oakville, Ontario
Your Search is Over! This beautifully designed and maintained home has it all! Newly finished backyard is ready for your summer entertainment. Countless upgrades including: Solid Oak Staircase W/Wrought Iron Pickets, Light Filtering Sheer Shades, Crown Moldings, Wainscoting, Skylight in the second washroom, designer light fixtures, B/I Solar lights on the front interlock and stairs, etc. Professionally Finished Basement With Huge Recreation Room, Electric Fireplace and 3 Piece Washroom. Walking distance to shopping plaza, parks, trails, Six Mile sports complex, public transit and highways. (id:61852)
Century 21 Regal Realty Inc.
22 Whitebirch Lane
East Gwillimbury, Ontario
Come Home to Lovely Sharon Ontario. This home features a custom loft over a 3 car garage with a separate entrance to operate your home office, Yoga studio, etc. The garage has a 4th door at rear so you can drive your Riding Mower out to an oversized premium lot. The open concept main floor offers a formal Dining Area, A family/living area sharing a double sided gas fireplace overlooking the family Kitchen. Great layout to entertain, make the Loft a studio, no problem. There is an office in the Lower Level with sitting room and large Recreation room. There is also a Workshop Area for the handy person or Hobbiest. This home can accommodate a variety of Lifestyles. Just come and start living life! (id:61852)
Royal LePage Your Community Realty
6343 Highway 35
Kawartha Lakes, Ontario
Prime one-acre industrial lot with numerous commercial uses available. Located on a high-traffic street offering excellent visibility for your business. This property includes an office on site with essential services, making it an ideal location for various industrial and commercial ventures. Don't miss this exceptional opportunity to establish your business in a thriving area with great potential! (id:61852)
RE/MAX West Realty Inc.
Unit Bsmt - 85 Floral Parkway
Toronto, Ontario
Newly Renovated. Fully Updated 2-Bedroom Basement In A Great Family Neighborhood Of Maple Leaf. Shared Laundry Is Onsite And Included In The Rent. New 3-Piece Bathroom, New Kitchen With Modern Finishes, New Floors, New Appliances, Freshly Painted, And Available Immediately. Close To All Amenities Including TTC, Yorkdale, Metro, Hwy 400 & Hwy 401, Humber River Hospital, And Many More. (id:61852)
Right At Home Realty
232 Main Street
Kawartha Lakes, Ontario
Opportunity Knocks! Rare, Approximately 0.855 Acre Site In The Heart Of Bobcaygeon, Known As The Hub Of The Kawarthas! Located On A Major Road Adjacent To A Busy Plaza/Gas Station - Tons Of Visibility! Property Is Currently Zoned C2-S12 (Highway Commercial) For A Retail Sales Establishment, Service Shop, And An Automobile Tire Repair/Retail Shop. Previously A Tire Repair Shop, Building Has Been Demolished (Foundation Still In Place). Buyers To Do Their Own Due Diligence. Pictured Lot lines Are Approximate, For Visual Reference Only! (id:61852)
Exp Realty
Main 2c - 411 Queen Street
Newmarket, Ontario
Main Floor Large Cubical Located In A Professional Building, Convenient Location, Shared Kitchenette, Washrooms, Boardroom & Reception, Large Parking Lot. **EXTRAS** Gross Rent Includes T.M.I., Heat, Hydro and Water. Tenant Responsible For Phone And Internet. (id:61852)
Royal LePage Rcr Realty
Lower Cubicle - 411 Queen Street
Newmarket, Ontario
Approximately 47.5 Square Foot (4.4 square metres) Cubicle Located In A Professional Building, Convenient Location, Shared Kitchenette, Shared Washrooms, Shared Boardroom & Reception, Large Parking Lot. Viewing By Appointment Only. **EXTRAS** Rent Includes T.M.I, Heat, Hydro and Water. Tenant Responsible For Phone And Internet. (id:61852)
Royal LePage Rcr Realty
809-811 Duplex Avenue
Toronto, Ontario
Discover 809-811 Duplex Avenue, A Rare Opportunity To Own A Multiplex In The Prestigious Lytton Park Community Of Toronto. Just One Block From Yonge Street & Glencairn. This Property Boasts A Prime Location That Ensures Excellent Rental Potential. This Well-Maintained Building Features Six Self-Contained Units: Two One-Bedroom Suites, Three Two-Bedroom Suites, And One Three-Bedroom Suite, Catering To A Variety Of Tenant. The Property Also Offers Convenient Parking With A Two-Car Carport And A Four-Car Driveway. With An Impressive 91 Walk Score, Residents Will Enjoy Effortless Access To Transit, Shops, Schools, And Local Amenities. This Is A Fantastic Investment Opportunity, With Potential For Both Land Appreciation And Rental Income Growth. This Property Is Ideal For Savvy Investors Looking For A Turn-Key Addition To Their Portfolio. Don't Miss Out On This Exceptional Offering In One Of Torontos Most Sought-After Neighbourhoods! (id:61852)
RE/MAX Noblecorp Real Estate
15 Honey Locust Court
Vaughan, Ontario
Extraordinary Opportunity To Build Your Dream Lifestyle, Nestled In The Heart Of Woodland Acres, One Of The Gta's Premium Estate Communities. 1.285 Acres Of Serene Property, Striking Distance From Vaughan, Richmond Hill And Aurora. Endless Possibilities To Create A Home For Modern Living And Effortless Outdoor Entertaining With Vast Landscaped Gardens. Excellent Table Space. St Andrew's College (All Boys), St Anne's School (All Girls), St. Theresa Of Lisieux Chs (Top 10 In Ontario). Maple Downs And Summit Golf Courses And The Renowned Eagles Nest! Mill Pond Park, Lake Wilcox, Elgin Mills Community Centre, Aurora Gateway Centre. Easy Access To Pearson Airport, Both Hwys 400 And 404 To Downtown. Build An Exceptional Family Lifestyle In This Fantastic Community - The Potential Is Limitless! (id:61852)
Keller Williams Empowered Realty
Exp Realty
