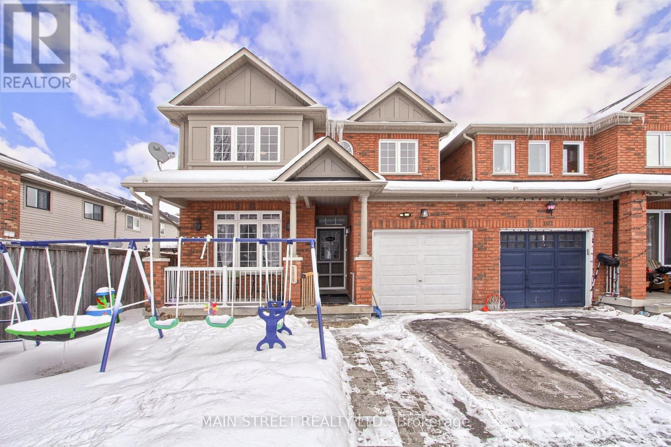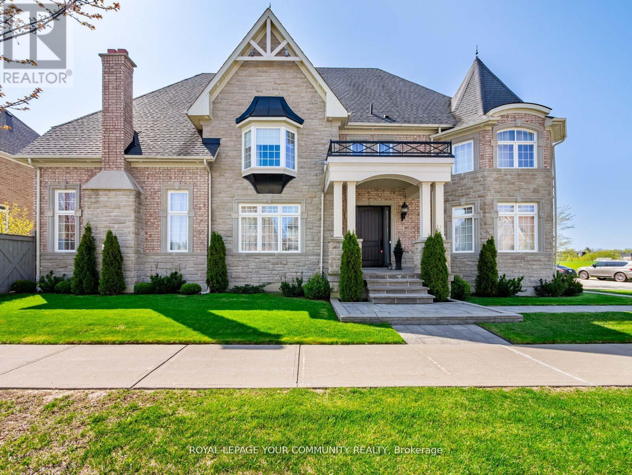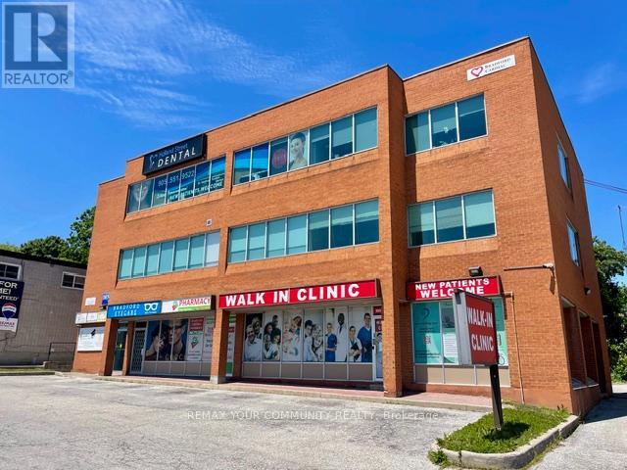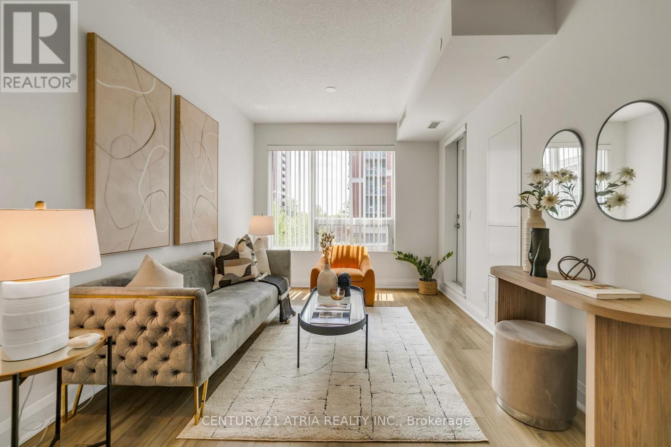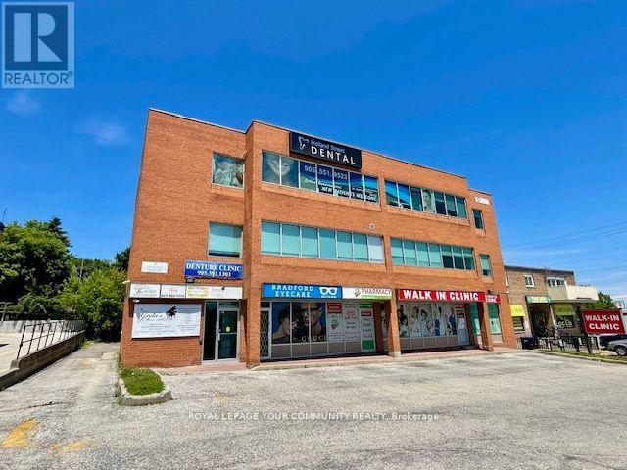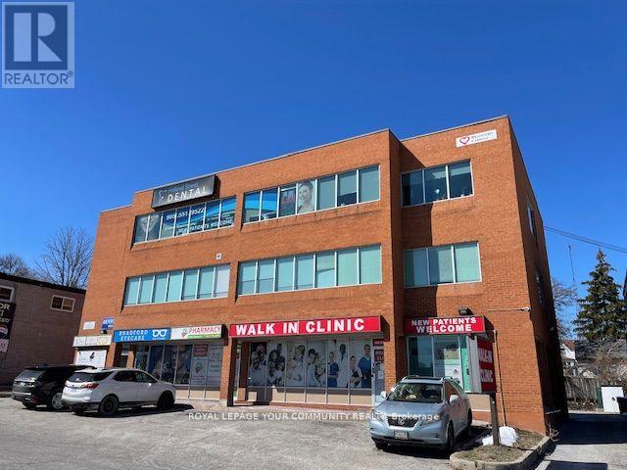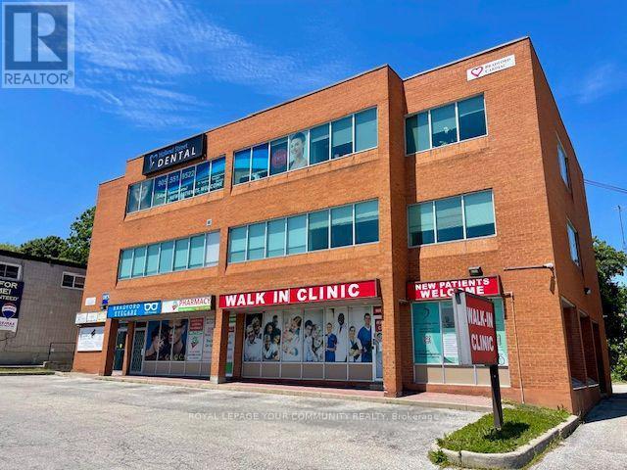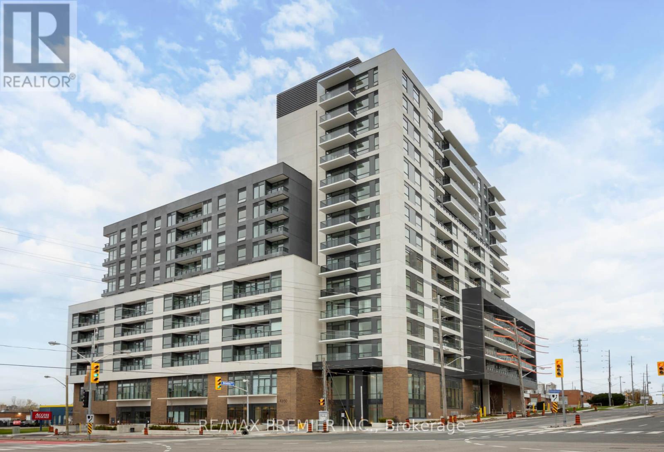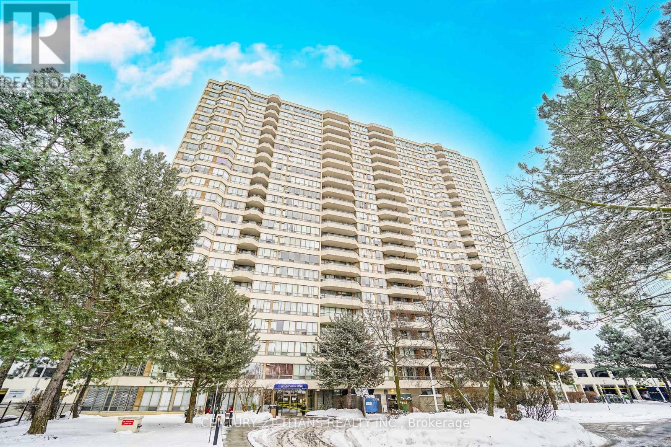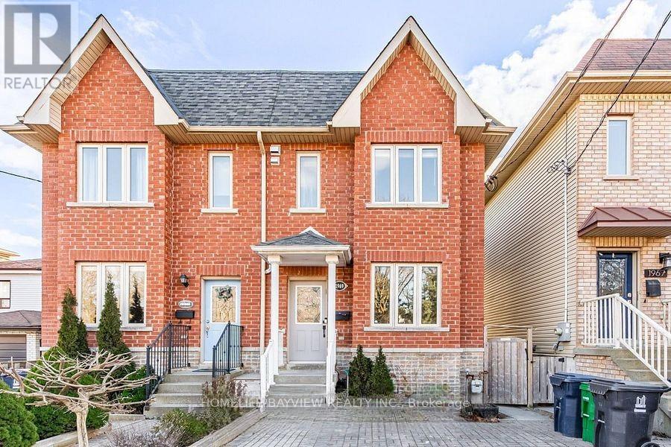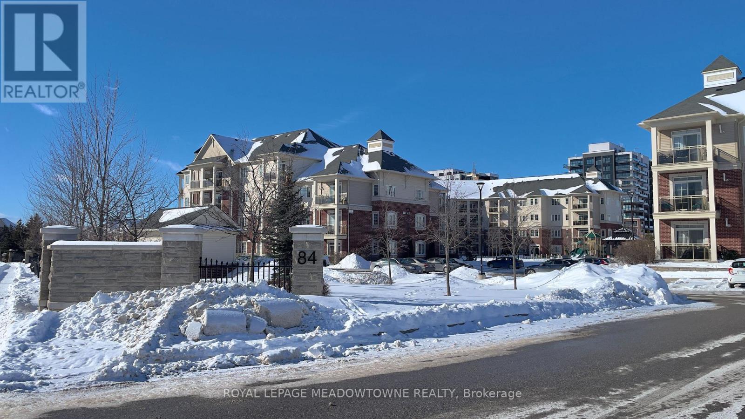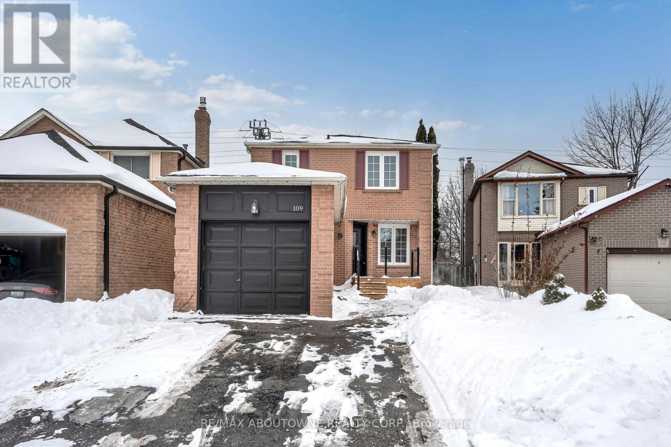164 Glasgow Crescent
Georgina, Ontario
Live Like It's Detached! This Beautiful 3-bedroom, 3-bath semi is packed with style, space, and upgrades throughout! Open Concept Main Floor Layout w/ Bonus Living/Dining/Office Room! Large Oversized Renovated Eat-in Kitchen w/ Quartz Counter/Backsplash, Spacious Island, Stainless Steel Appliances All Overlooking a Sun Filled Family Room Centred w/ Gas Fireplace & Large Windows! Walkout to Cornered Backyard Surrounded by Blue Skies! Bright Primary Bedroom w/ Walk-In Closet & Renovated 4pc. Ensuite w/ Stand Alone Soaker Tub & Glass Enclosed Shower! All Bedrooms are Large in Size and Walkout to Spacious Hallway! Large Unfinished Basement Ready to be Customized w/ Cold Cellar! Laundry Room Just off Main Floor. This is a Linked Home Only Sharing a Garage Wall Creating That Detached Feel. Minutes to Schools, Parks, Trails, Lake, HWY Access, Shopping, Restaurants and Much Much More! (id:61852)
Main Street Realty Ltd.
1 Terry View Crescent
King, Ontario
Nestled in the heart of King City, this home exemplifies quality living, offering both convenience and safety in a vibrant community. Positioned on a spacious corner lot and overlooking a serene park, this elegant residence spans over 3,700 square feet above grade,designed to accommodate the needs of modern families with expansive living spaces.Upon entering, you'll be welcomed by the grandeur of high ceilings and an open layout, highlighting exquisite finishes such as hardwood floors, large custom windows with coverings, crown moldings, and contemporary lighting throughout.The main floor features a generous living room with park views, providing a sense of privacy, and a formal dining room enhanced with coffered ceilings and elegant moldings. A private office with French doors and intricate ceiling details offers a refined work environment. The two-story family room, complete with a cozy fireplace, flows seamlessly into the kitchen and breakfast area. The chefs kitchen is a standout, boasting abundant cabinetry, granite countertops, top-of-the-line stainless steel appliances, a water filtration system, and a garburator. The breakfast area includes additional cabinetry with a built-in desk, and opens onto a beautifully landscaped French patio with a gas hook-up for a BBQ and a lush garden. The laundry room, equipped with high-end appliances and built-in closet storage, offers convenient access to the garage.Upstairs, the second floor features four spacious bedrooms. The primary suite is a private retreat,featuring high ceilings, a Juliet balcony, a custom walk-in closet, and a luxurious five-piece ensuite. Two additional bedrooms are fitted with double closets and large windows, sharing a five-piece semi-ensuite. The final bedroom offers a private four-piece ensuite, walk-in closet, and cathedral ceiling.The basement offers high ceilings, a cold room, and the potential for a walk-up exit, should your familys needs require. (id:61852)
RE/MAX Your Community Realty
100 A - 107 Holland Street
Bradford West Gwillimbury, Ontario
*Office Space, Many Uses Permitted. In Center Of Town, Building On Bradford's Busy Holland St., Prime Location, Lots Of Parking At Building, Elevator. Turnkey Unit, Well Maintained, Private Bathrooms, Excellent Floor Plan, 1 Office Open Area. *Gross Lease* (All Utilities Included In Price). (id:61852)
RE/MAX Your Community Realty
307 - 8228 Birchmount Road
Markham, Ontario
Luxurious River Park At Uptown Markham, Beautiful South View Overlooking Courtyard. 9 Ft. Ceiling, Upgrade Kitchen W/Backsplash, Stainless Steel Appliances & Granite Countertop. FLESHLY PAINTED With NEW FLOOR throughout in 2024. 24Hr. Concierge W/Excellent Facilities: Exercise Room, Indoor Swimming Pool, Etc. Prestige Unionville Area. Extremely Convenient Location. Close to Unionville Secondary School, Whole Food, No Frill, Chinese Supermarkets, Public Transit, Mall, Banks, Restaurants & Hwy 404/407. (id:61852)
Century 21 Atria Realty Inc.
301 - 107 Holland Street E
Bradford West Gwillimbury, Ontario
*Professional *Medical* Retail *TURNKEY Office Space. Many Uses Permitted. In Center Of Town. Building On Bradford's Busy Holland St., 3nd Floor, Approx. 1100 Sq.Ft. Direct Elevator Access, Turnkey Unit, *Open Area, Reception & 5 Offices, Private Bathroom, Kitchenette area. Busy Professional & Medical Building.*Gross Lease* (All Utilities Included In Price). Ideal for many business's. Unit facing Holland St. Prime Location, Main Road. *Tenant Mix Is Mainly Medical & Professional, Many Uses Permitted. Well Maintained Building.Professional/Retail/Medical. Elevator & Stair Access. Turnkey Unit.*Gross Lease. All Inclusive. Flex Possession (id:61852)
RE/MAX Your Community Realty
100 D - 107 Holland Street
Bradford West Gwillimbury, Ontario
*Professional-Medical-Retail Prime Office space. Building On Bradford's Busy Holland St., Prime Location,Excellent Exposure. *Large Open Area. Elevator. Ample Parking at Building. Air Conditioned *Gross Lease* (All Utilities Included In Price) Busy Building, 99% Occupancy, Long time stable tenants. Many Permitted uses. Network with other tenants! 24 Hr Access. Located In The Centre Of Town* Large Open Office Area, Tenant Mix Is Mainly Medical And Professional,Well Maintained Building, Great Exposure. Rent is *All Inclusive. (id:61852)
RE/MAX Your Community Realty
202 - 107 Holland Street E
Bradford West Gwillimbury, Ontario
*IDEAL Professional-Medical-Retail TURNKEY Office Space. Many Uses Permitted. In Center Of Town. Building On Bradford's Busy Holland St., 2nd Floor, Approx. 776 Sq.Ft. Direct Elevator Access, Turnkey Unit, *Open Area, Reception & 3 Offices. Busy Medical & Professional Building.*Gross Lease* (All Utilities Included In Price). Available Immediately. Prime Location *Centre Of Town *Tenant Mix Is Mainly Medical & Professional, Many Uses Permitted. Well Maintained Building. Elevator & Stair Access. Turnkey Unit.*Gross Lease* and Includes ALL Utilities! Flexible Possession Date. Great Space for many business's. (id:61852)
RE/MAX Your Community Realty
520 - 1350 Ellesmere Road
Toronto, Ontario
Discover luxury living at its finest in the east end of Toronto, ELLE Condo building, located at Brimley Rd. & Ellesmere Rd. This contemporary masterpiece offers a perfect blend of sophistication and convenience, providing residents with an unparalleled urban lifestyle with stunning architectural design and state-of-the-art amenities. This 1-bedroom + a spacious den was redesigned by the builder to accommodate a 2nd bedroom with a closet. The condo is conveniently located near transit systems, Scarborough Town Centre, Edgewood Park, Scarborough Gen. Hospital, HWY 401, and more. Don't miss out on this beauty!! Loaded with upgrades!!! This modern, upgraded condo is in one of Scarborough's most desirable communities. Enhanced by the builder's design team, this thoughtfully modified one-bedroom plus oversized den (with closet) and two-bathroom suite offers a rare and highly functional layout. The spacious den can comfortably serve as a second bedroom, making this unit ideal for end users or savvy investors. Step into a stylish interior featuring contemporary finishes and an open-concept living and dining area designed for both everyday comfort and easy entertaining. The sleek kitchen with island showcases modern cabinetry and quality finishes, while the conveniences of two bathrooms add flexibility for guests or shared living. Located just minutes from Scarborough Town Centre, TTC, GO Transit, Highways 401, the DVP, shopping, restaurants, parks, and everyday conveniences, this low-maintenance, high-demand unit is perfectly positioned in a vibrant and growing neighbourhood. An excellent opportunity you won't want to miss. (id:61852)
RE/MAX Premier Inc.
622 - 3 Greystone Walk Drive
Toronto, Ontario
Bright, sun-filled corner unit with a spacious layout, solarium, and large windows offering clear, open panoramic views. Freshly painted and thoughtfully designed, the suite features a generous primary bedroom complete with an ensuite and walk in closet. The building is exceptionally well managed and provides 24-hour gated security along with extensive amenities, including tennis and squash courts, billiards, indoor & outdoor pools, jacuzzi, sauna, fitness centre, party and movie rooms, and a rooftop garden. Conveniently located just steps from the TTC, close to the subway and GO Station, schools, a childcare centre, and a near by plaza for everyday essentials. Ideal for young families or downsizers seeking a comfortable, low maintenance condo lifestyle with outstanding amenities and excellent connectivity. (id:61852)
Century 21 Titans Realty Inc.
1 - 1969 Dundas Street E
Toronto, Ontario
Beautiful apartment located in the Beaches! This bright and spacious upper floor unit is flooded with natural light, an open concept living and kitchen with large windows. Neutral and modern decor. Walk to TTC, parks, and shopping. 10 minutes walk to the Boardwalk. Don't miss this gem to call home. Utilities extra $100/month. (id:61852)
Homelife/bayview Realty Inc.
416 - 84 Aspen Springs Drive
Clarington, Ontario
This well-maintained unit sits in the peaceful community of Bowmanville. With southwest-facing windows, you'll have a ton of natural light pouring in throughout the day. Boasting an open concept living and dining room, make yourself at home after a long day or enjoy the calm on your private balcony. Whether you're cooking or ordering in, the kitchen has enough space, featuring a pantry and breakfast bar. Everything you need is already waiting for you in the primary bedroom! Complete with double closets and an ensuite, what more could you ask for? And the second bedroom is a blank canvas for you to setup however you'd like! The building also features great amenities including an exercise room, party room, library, hobby room and outdoor park/play area. The community even has its own Facebook group and coffee and crafts sales hosted by residents! Located minutes to shops, restaurants, schools, transit, Highway 401 and more. Come and see this gem for yourself! (id:61852)
Royal LePage Meadowtowne Realty
109 Millington Crescent
Ajax, Ontario
Beautifully updated detached 2-storey home located on a quiet, tree-lined crescent in Ajax. This spacious residence offers 3 bedrooms and 3 bathrooms above grade, plus a fully finished basement with a separate kitchen, 1 bedroom, and 1 bathroom, ideal for extended family or added living flexibility. The main level features a modern kitchen with stainless steel appliances, stylish backsplash, pot lights, and a bright breakfast area overlooking the yard. Thoughtful renovations continue throughout, including updated bathrooms, contemporary finishes, and generous living spaces. The basement boasts a full kitchen, large recreation area with fireplace, and private bedroom. Conveniently located just minutes from Highway 401, schools, parks, shopping, and everyday amenities. A move-in-ready home offering space, functionality, and versatility in a family-friendly neighbourhood. (id:61852)
RE/MAX Aboutowne Realty Corp.
