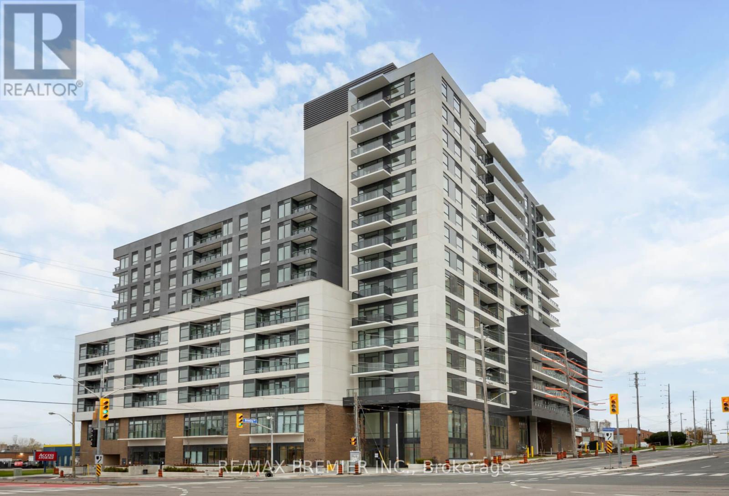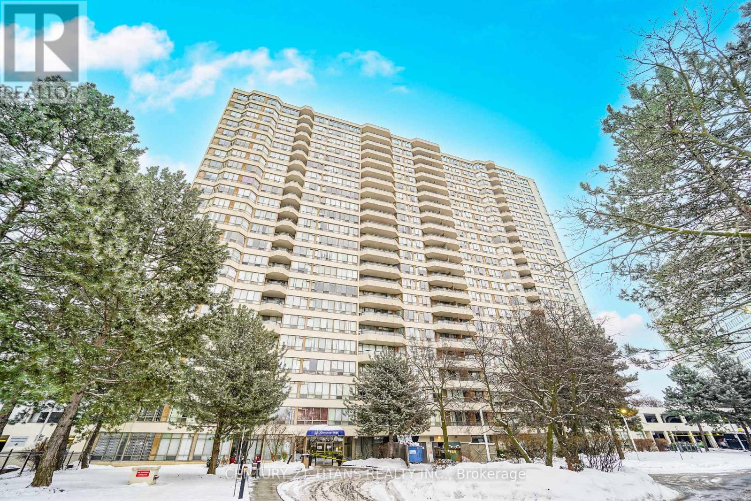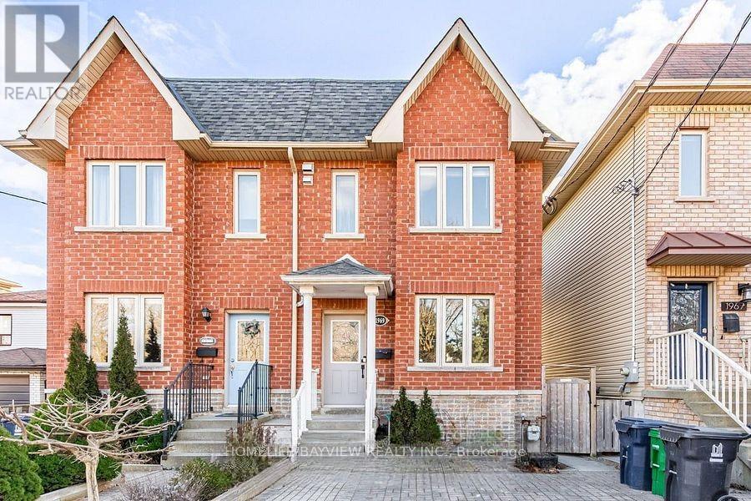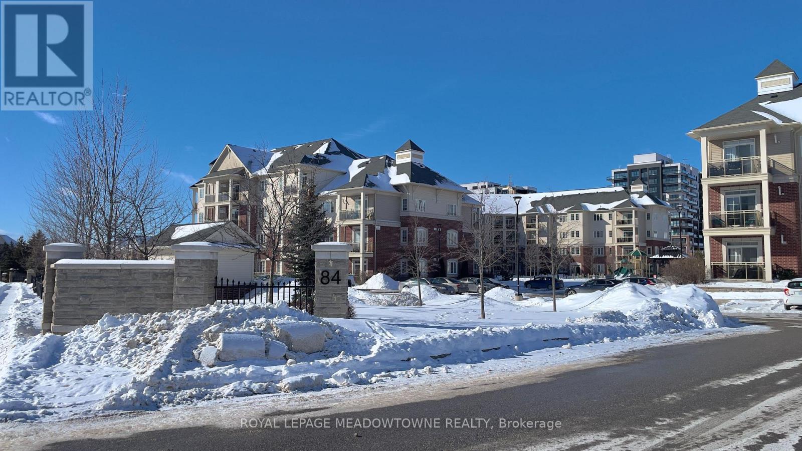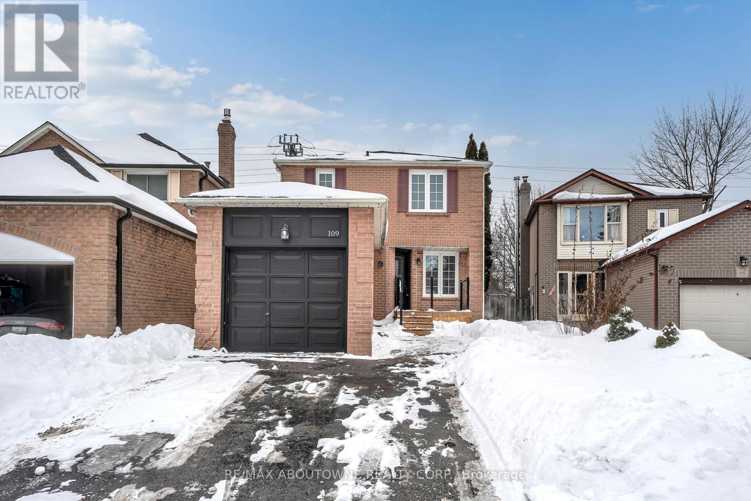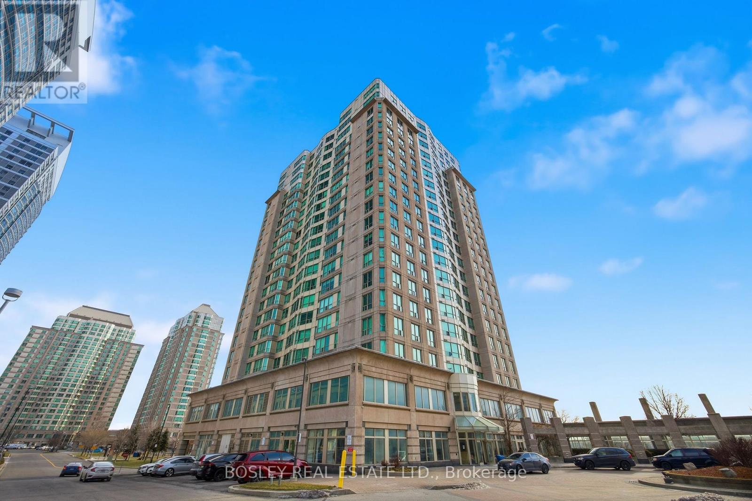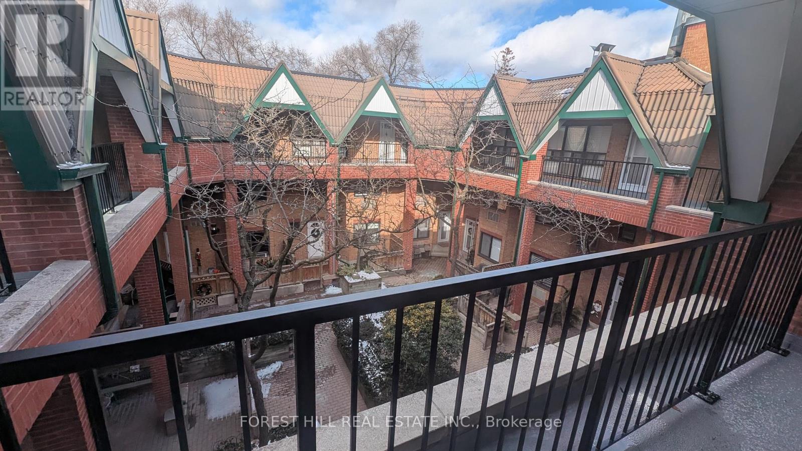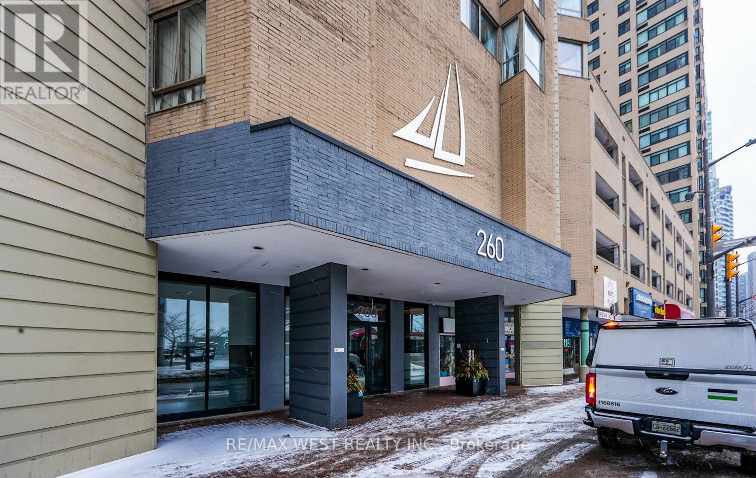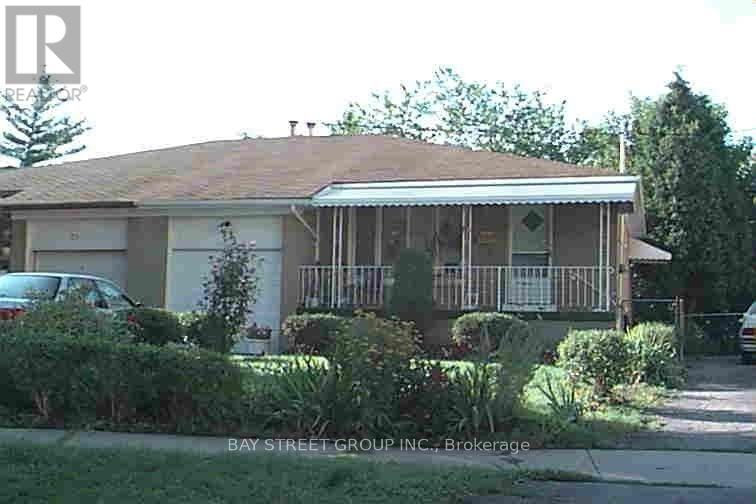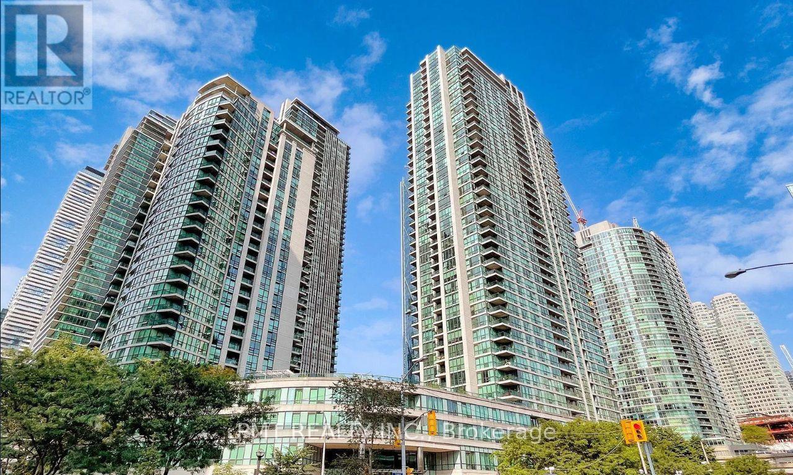520 - 1350 Ellesmere Road
Toronto, Ontario
Discover luxury living at its finest in the east end of Toronto, ELLE Condo building, located at Brimley Rd. & Ellesmere Rd. This contemporary masterpiece offers a perfect blend of sophistication and convenience, providing residents with an unparalleled urban lifestyle with stunning architectural design and state-of-the-art amenities. This 1-bedroom + a spacious den was redesigned by the builder to accommodate a 2nd bedroom with a closet. The condo is conveniently located near transit systems, Scarborough Town Centre, Edgewood Park, Scarborough Gen. Hospital, HWY 401, and more. Don't miss out on this beauty!! Loaded with upgrades!!! This modern, upgraded condo is in one of Scarborough's most desirable communities. Enhanced by the builder's design team, this thoughtfully modified one-bedroom plus oversized den (with closet) and two-bathroom suite offers a rare and highly functional layout. The spacious den can comfortably serve as a second bedroom, making this unit ideal for end users or savvy investors. Step into a stylish interior featuring contemporary finishes and an open-concept living and dining area designed for both everyday comfort and easy entertaining. The sleek kitchen with island showcases modern cabinetry and quality finishes, while the conveniences of two bathrooms add flexibility for guests or shared living. Located just minutes from Scarborough Town Centre, TTC, GO Transit, Highways 401, the DVP, shopping, restaurants, parks, and everyday conveniences, this low-maintenance, high-demand unit is perfectly positioned in a vibrant and growing neighbourhood. An excellent opportunity you won't want to miss. (id:61852)
RE/MAX Premier Inc.
622 - 3 Greystone Walk Drive
Toronto, Ontario
Bright, sun-filled corner unit with a spacious layout, solarium, and large windows offering clear, open panoramic views. Freshly painted and thoughtfully designed, the suite features a generous primary bedroom complete with an ensuite and walk in closet. The building is exceptionally well managed and provides 24-hour gated security along with extensive amenities, including tennis and squash courts, billiards, indoor & outdoor pools, jacuzzi, sauna, fitness centre, party and movie rooms, and a rooftop garden. Conveniently located just steps from the TTC, close to the subway and GO Station, schools, a childcare centre, and a near by plaza for everyday essentials. Ideal for young families or downsizers seeking a comfortable, low maintenance condo lifestyle with outstanding amenities and excellent connectivity. (id:61852)
Century 21 Titans Realty Inc.
1 - 1969 Dundas Street E
Toronto, Ontario
Beautiful apartment located in the Beaches! This bright and spacious upper floor unit is flooded with natural light, an open concept living and kitchen with large windows. Neutral and modern decor. Walk to TTC, parks, and shopping. 10 minutes walk to the Boardwalk. Don't miss this gem to call home. Utilities extra $100/month. (id:61852)
Homelife/bayview Realty Inc.
416 - 84 Aspen Springs Drive
Clarington, Ontario
This well-maintained unit sits in the peaceful community of Bowmanville. With southwest-facing windows, you'll have a ton of natural light pouring in throughout the day. Boasting an open concept living and dining room, make yourself at home after a long day or enjoy the calm on your private balcony. Whether you're cooking or ordering in, the kitchen has enough space, featuring a pantry and breakfast bar. Everything you need is already waiting for you in the primary bedroom! Complete with double closets and an ensuite, what more could you ask for? And the second bedroom is a blank canvas for you to setup however you'd like! The building also features great amenities including an exercise room, party room, library, hobby room and outdoor park/play area. The community even has its own Facebook group and coffee and crafts sales hosted by residents! Located minutes to shops, restaurants, schools, transit, Highway 401 and more. Come and see this gem for yourself! (id:61852)
Royal LePage Meadowtowne Realty
109 Millington Crescent
Ajax, Ontario
Beautifully updated detached 2-storey home located on a quiet, tree-lined crescent in Ajax. This spacious residence offers 3 bedrooms and 3 bathrooms above grade, plus a fully finished basement with a separate kitchen, 1 bedroom, and 1 bathroom, ideal for extended family or added living flexibility. The main level features a modern kitchen with stainless steel appliances, stylish backsplash, pot lights, and a bright breakfast area overlooking the yard. Thoughtful renovations continue throughout, including updated bathrooms, contemporary finishes, and generous living spaces. The basement boasts a full kitchen, large recreation area with fireplace, and private bedroom. Conveniently located just minutes from Highway 401, schools, parks, shopping, and everyday amenities. A move-in-ready home offering space, functionality, and versatility in a family-friendly neighbourhood. (id:61852)
RE/MAX Aboutowne Realty Corp.
1711 - 8 Lee Centre Drive
Toronto, Ontario
Step into this bright and spacious 2-bedroom corner suite, where panoramic northwest city views greet you. Enjoy a well-maintained home that has been modernized and thoughtfully updated throughout the years - from laminate floors to new appliances (Stainless steel Fridge, S/S Stove, S/S Dishwasher and Washer/Dryer Combo), from the bathroom to the kitchen cabinets and counter to new closet shelving systems and closet sliding door. The open-concept layout features a generous foyer-perfect for extra shoe and clothing storage-and an in-suite laundry for ultimate convenience. The primary bedroom boasts a walk-in closet, offering ample space for your wardrobe. Unwind in a well-maintained unit that's move-in ready, with unobstructed vistas that fill your home with natural light. Your new home includes 1 premium parking spot, 1 locker and 24-hour concierge for peace of mind. The amenities are amazing! Enjoy the Indoor pool, hot-tub, sauna, gym, playground, a squash, tennis and badminton court, billiards room, library/reading room, meeting and party rooms. Includes guest suites, bike storage and visitor parking. Located just minutes from Highway 401 and Scarborough Town Centre, you'll have quick access to shopping, dining, transit and schools: Bendale Junior PS, Tredway Woodsworth PS, David and Mary Thompson Collegiate Institute, St Richard Catholic School, Centennial College, UofT Scarborough. This is urban living at its finest-perfect for professionals, couples, or small families seeking style, comfort, and convenience. (id:61852)
Bosley Real Estate Ltd.
807 - 25 Baseball Place
Toronto, Ontario
Welcome to Riverside Square, where modern loft-style living meets urban convenience. This fully furnished 2-bedroom + den, 2-bathroom corner suite offers an expansive open-concept layout filled with natural light from floor-to-ceiling windows. The space features exposed concrete ceilings, a sleek contemporary kitchen with integrated appliances, a central island, and stylish finishes throughout. The den provides added versatility-perfect for a home office or creative space. Building amenities include a rooftop infinity pool, fitness centre, billiards room, rooftop deck with BBQs, visitor parking, and meeting and party rooms, offering everything you need for an elevated downtown lifestyle. Ideally located just steps from Queen Street East, this vibrant community puts you within walking distance of restaurants, cafes, bars, shops, parks, and the Broadview Hotel, with easy access to TTC transit and the Don Valley Parkway. With a Walk Score of 92, everything you need is right at your doorstep. Simply unpack and enjoy the best of Toronto's east end lifestyle in this bright, beautifully designed urban retreat. (id:61852)
RE/MAX Plus City Team Inc.
23 - 2112 Queen Street
Toronto, Ontario
Great opportunity for wise buyer. 2 owned parking! Unique 3rd floor courtyard suite. Steps to the beach! See the lake from your large private balcony overlooking Queen st East. 588sf 1bedroom 1 bath Condo apartment in a unique Queen St complex. Enter the unit from exterior door. Newer laminate floors. Bright & Spacious Bedroom with walk in closet and walkout to balcony. Kitchen open to combined living dining room. flexible living space. Rare to find a 1 bedroom unit with 2 parking. (id:61852)
Forest Hill Real Estate Inc.
2503 - 85 Skymark Drive
Toronto, Ontario
Discover a residence that offers generous indoor space and outstanding outdoor living within a full-service luxury building.This approx. 2,725 sq.ft. suite at The Classic presents a refined three-bedroom plus family room, three-bathroom layout with impressive scale, abundant natural light, and an easy flow throughout. Two spacious balconies enhance the living experience: a 211 sq.ft. west-facing terrace off the living and dining rooms, primary bedroom, and second bedroom, plus a second 180 sq.ft. balcony off the breakfast area and third bedroom.The living and dining rooms span nearly 30 feet with floor-to-ceiling windows and sweeping west views, ideal for entertaining and everyday living. The well-appointed kitchen features granite counters, ample storage, and a bright breakfast area with direct walk-out. A separate family room with French doors offers a quiet retreat or media space.The primary bedroom is a peaceful escape with walk-in closets, vanity, five-piece ensuite, and balcony access. The second bedroom includes its own ensuite and opens to the main terrace. The third bedroom, with private entry, ensuite, and access to the second balcony, offers excellent flexibility for guests or multigenerational living. Ensuite laundry, two owned parking spaces, and an out-of-suite locker add convenience.Residents enjoy 24-hour concierge service, indoor and outdoor pools, hot tub, saunas, gym, tennis and squash courts, golf simulator, party room with billiards, library, and visitor parking. Maintenance fees include all utilities: heat, hydro, water, cable, air conditioning, and parking. Ideally located near TTC, parks, schools, groceries, Fairview Mall, North York General Hospital, Seneca College, and Highways 401 and 404, this is a rare opportunity to enjoy true scale, comfort, and convenience in the city. (id:61852)
Sotheby's International Realty Canada
1301 - 260 Queens Quay W
Toronto, Ontario
Units in this sought-after waterfront building don't come up often and Unit 1301 is a standout. Imagine waking up to nearly panoramic water views, working from a sunlit den with the harbour as your backdrop, and winding down with evening walks along the waterfront. This bright 1+1 corner suite has been refreshed with new kitchen and freshly painted offers and open, versatile layout that's both stylish and functional. With the lake at your doorstep and the best of downtown just minutes away, this is more than a condo its a lifestyle. Internet And Cable Included In The Maintenance Fee!! Fantastic Amenities Incl: Rooftop Deck & Garden With Bbqs, Gym, Sauna, 24Hr Concierge. Amazing Bell Fibe Package Included In Maint Fee: High Speed Internet. PTAC heating and cooling units just replaced in summer 2025. (id:61852)
RE/MAX West Realty Inc.
Lower - 73 Regatta Crescent
Toronto, Ontario
Fully Furnished Two Bedroom + Den Basement Apartment In Great Location**Separate Entrance**2 Kitchens and 2 Full Washrooms**All Utilities And Internet Included In Lease" Easy Access to Shopping, Grocery Stores and Restaurants**Steps to TTC**Ideal For Two Couples, Working Roommates Or Family With Grown Up Kids**Tenant Pays Own Content Insurance** (id:61852)
Bay Street Group Inc.
910 - 16 Yonge Street
Toronto, Ontario
Welcome to Pinnacle Centre! This bright 1+den, 2-bath suite offers breathtaking direct south-facing lake views. Featuring a functional layout with 9-foot ceilings, an expansive living and dining area, and a modern kitchen complete with granite countertops and a center island breakfast bar. The primary bedroom includes a private ensuite, while the spacious den can easily be converted into a second bedroom. Ideally located just steps from Union Station, dining, the waterfront, the PATH system, and more. Amenities include a 24-hour concierge, 60-foot indoor pool, whirlpool, sauna, putting green, running track, tennis court, 11-seat theatre, fully equipped fitness center, guest suites, and business meeting room (id:61852)
Pmt Realty Inc.
