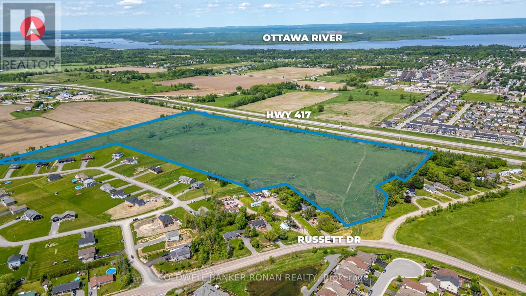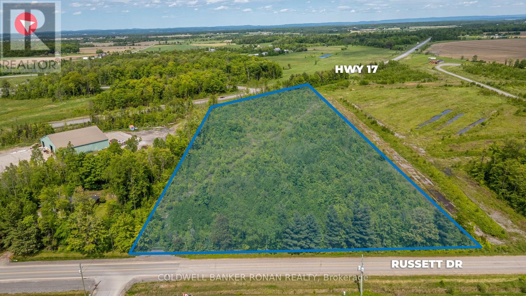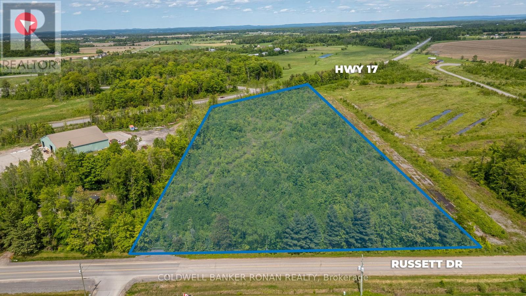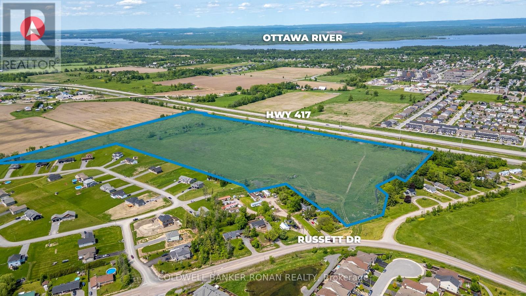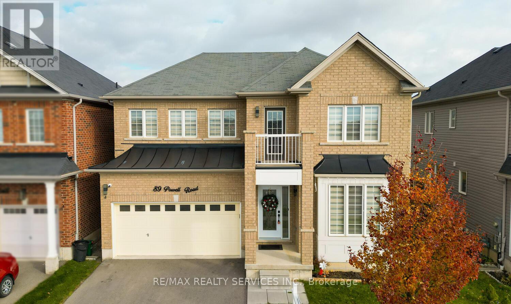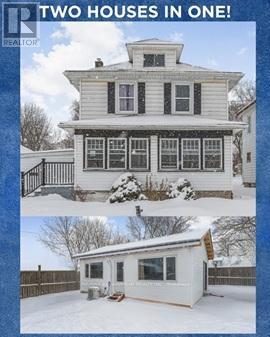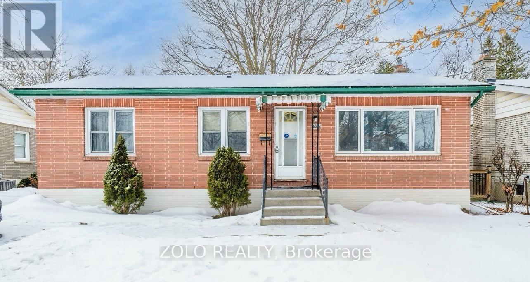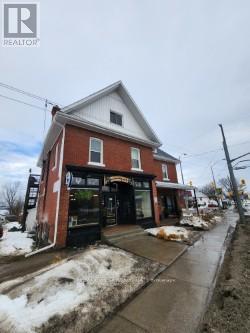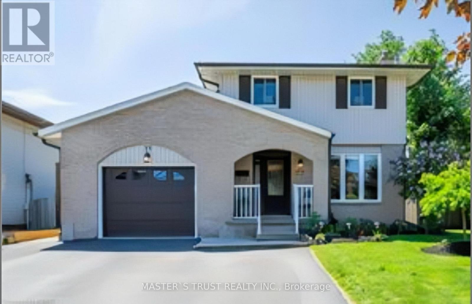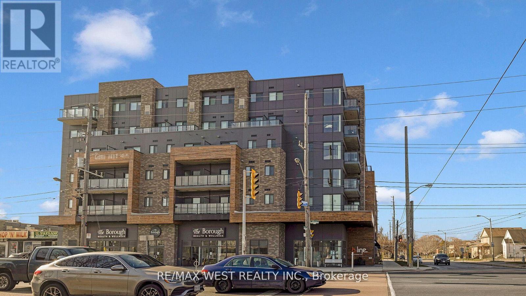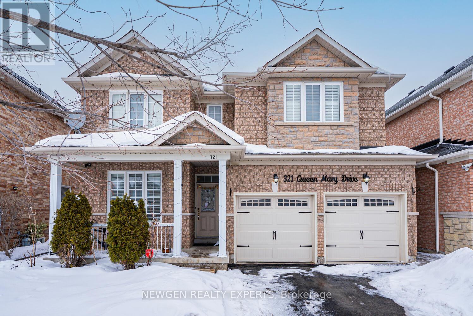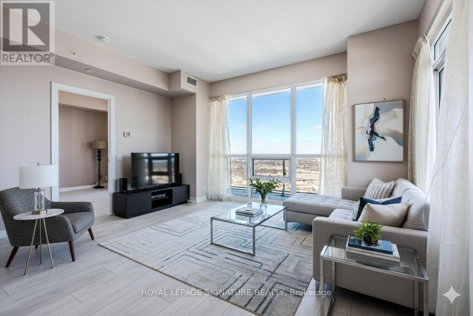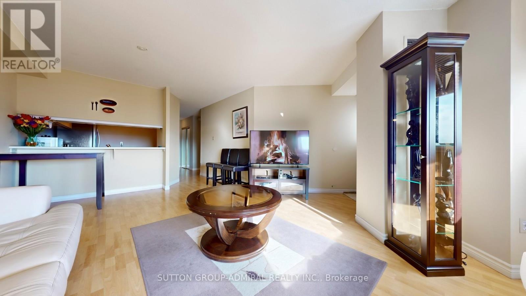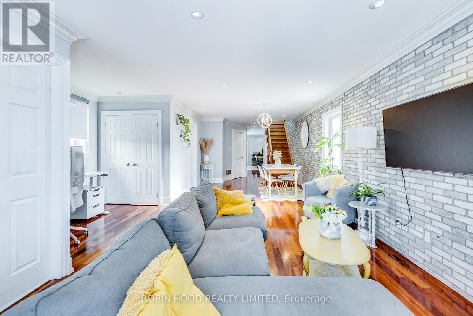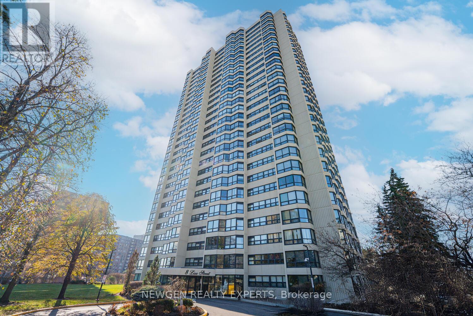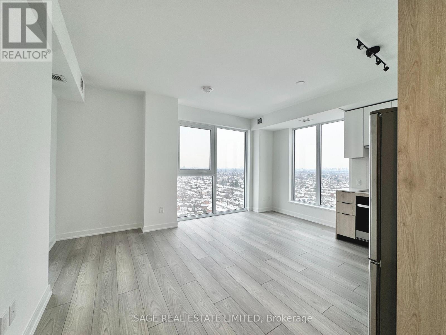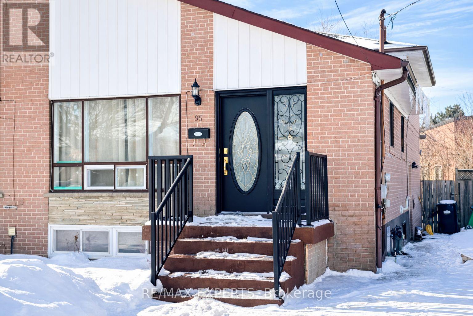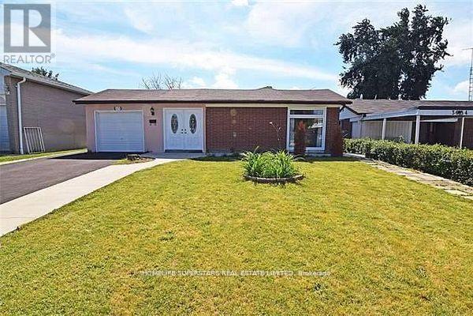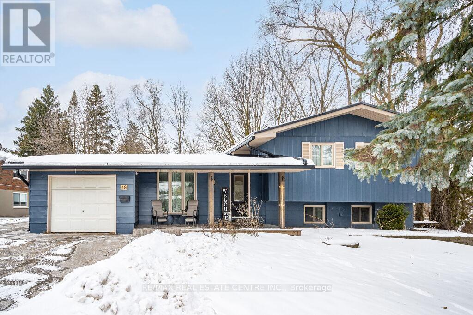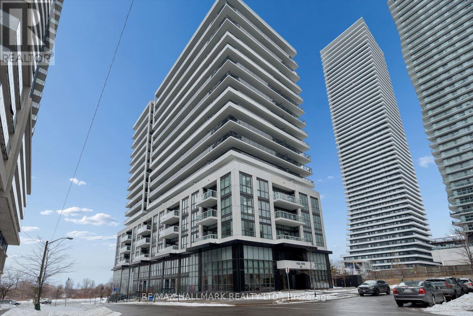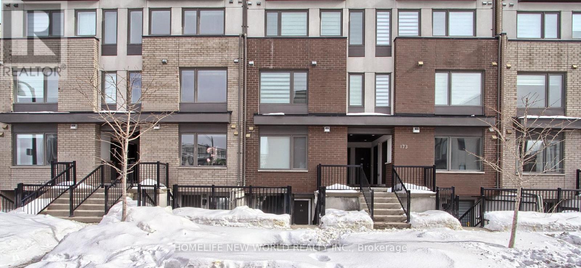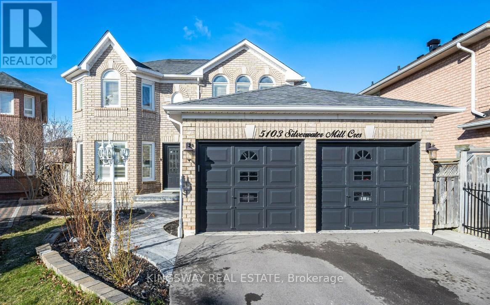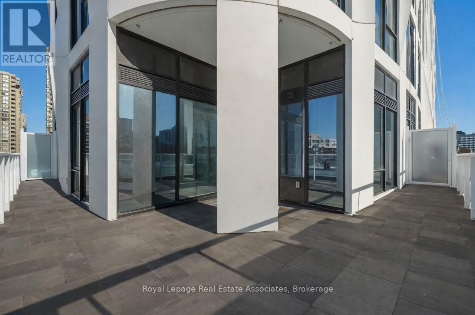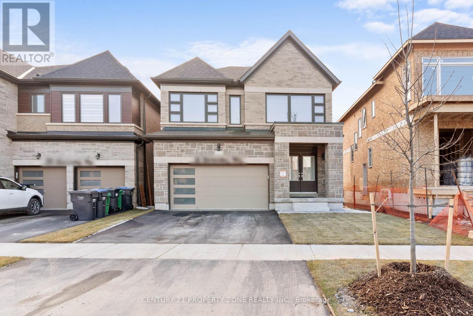00 Arnprior
Mcnab/braeside, Ontario
Exceptional 43-acre commercial land opportunity located on the outer boundary of Arnprior, offering scale, flexibility, and long-term development potential. Zoned Light Industrial and positioned for future commercial and industrial uses, this property is ideally suited for developers, owner-users, and strategic land investors seeking exposure along a major growth corridor. The site features outstanding highway presence with over 2,000 feet of frontage on Highway 417, delivering rare visibility and branding potential. Located just minutes from the White Lake Road interchanges, the property provides excellent access and connectivity to Arnprior, Renfrew, and the broader Ottawa Valley. Predominantly clear with some bush cover, the land offers efficient development potential in an undersupplied regional market where affordability, accessibility, and future upside align. (id:61852)
Coldwell Banker Ronan Realty
00 Russett Drive
Mcnab/braeside, Ontario
Prime 10-acre commercial land opportunity comprised of three separately deeded parcels forming one contiguous site. Strategically zoned Highway Commercial and positioned for future commercial development, this property offers exceptional flexibility for owner-users, developers, and long-term investors alike. The site boasts outstanding exposure with over 570 feet of frontage on Highway 417, providing high visibility and direct access along a major regional transportation corridor. Ideally located just 10 minutes from Arnprior and 12 minutes from Renfrew, the property serves as a gateway to the Ottawa Valley while remaining within easy reach of West Ottawa. An ideal opportunity for industrial, service, commercial, retail, or land banking uses in a growing and undersupplied market where affordability, accessibility, and future upside intersect. (id:61852)
Coldwell Banker Ronan Realty
00 Russett Drive
Mcnab/braeside, Ontario
Prime 10-acre commercial land opportunity comprised of three separately deeded parcels forming one contiguous site. Strategically zoned Highway Commercial and positioned for future commercial development, this property offers exceptional flexibility for owner-users, developers, and long-term investors alike. The site boasts outstanding exposure with over 570 feet of frontage on Highway 417, providing high visibility and direct access along a major regional transportation corridor. Ideally located just 10 minutes from Arnprior and 12 minutes from Renfrew, the property serves as a gateway to the Ottawa Valley while remaining within easy reach of West Ottawa. An ideal opportunity for industrial, service, commercial, retail, or landbanking uses in a growing and undersupplied market where affordability, accessibility, and future upside intersect. (id:61852)
Coldwell Banker Ronan Realty
00 Arnprior
Mcnab/braeside, Ontario
Exceptional 43-acre commercial land opportunity located on the outer boundary of Arnprior, offering scale, flexibility, and long-term development potential. Zoned Light Industrial and positioned for future commercial and industrial uses, this property is ideally suited for developers, owner-users, and strategic land investors seeking exposure along a major growth corridor. The site features outstanding highway presence with over 2,000 feet of frontage on Highway 417, delivering rare visibility and branding potential. Located just minutes from the White Lake Road interchanges, the property provides excellent access and connectivity to Arnprior, Renfrew, and the broader Ottawa Valley. Predominantly clear with some bush cover, the land offersefficient development potential in an undersupplied regional market where affordability, accessibility, and future upside align. (id:61852)
Coldwell Banker Ronan Realty
89 Powell Road
Brantford, Ontario
Beautiful all-brick 4-bedroom Ashford Model home in the desirable West Brant community-perfect for growing families! Features include a front-entry office, 9-ft ceilings on the main level, a separate dining room, and oak hardwood flooring throughout the principal living areas. The gourmet kitchen offers stainless steel appliances, upgraded cabinetry, and a central island, with a mudroom off the kitchen providing convenient access to the garage. The bright breakfast area walks out to a fully fenced backyard, while the spacious family room features a bay window overlooking the yard The primary bedroom boasts generous his-and-her walk-in closets and a 5-pcensuite with a soaker tub and glass shower. The second floor offers three additional spacious bedrooms with closets and large windows, a convenient upper-level laundry room, and a computer loft with a walk-out to the balcony showcasing beautiful views of the pond and walking trail-perfect for enjoying stunning sunsets and resort-style living. UNBEATABLE SCHOOLLOCATION: Designated schools include Edith Monture Elementary School and Walter Gretzky Elementary School. Plus, the upcoming Blanche E. Williams Public School (opening September2026) is located near the intersection of Shellard Ln & Anderson Rd-just steps from Powell Rd and approximately a 2-3 minute walk-an exceptional advantage for families with young children. (id:61852)
RE/MAX Realty Services Inc.
221 Bowen Road
Fort Erie, Ontario
Discover the perfect blend of space, potential, and convenience in this generously sized 4 bedroom home! With 1 bedroom and 1 bathroom conveniently located on the main floor, this home offers both comfort and functionality. The 2nd bathroom and additional 3 bedrooms ensure plenty of space for everyone. The beautifully renovated auxiliary building adds incredible value, featuring 1 bedroom, 1 bathroom, a full kitchen, dining area, and a cozy living room, its ideal for extended family, guests, or even rental income. Looking for more room to grow? The large unfinished attic and basement provide a blank canvas to expand your living space or create the ultimate retreat. Outside, the good-sized lot offers ample parking for up to six vehicles, making it easy for guests or multi-car households. (id:61852)
RE/MAX Escarpment Realty Inc.
133 Goodfellow Road
Peterborough, Ontario
Prime Investment or Future Home with Guaranteed Income! Presenting 133 Goodfellow Rd, a solid detached bungalow in a fantastic Peterborough location. This property is currently a successful income generator, monthly rent of $4,150. It is being offered for sale, giving the buyer a powerful choice: continue the excellent cash flow as a turnkey investment, or purchase with a condition for vacant possession to create your perfect "home sweet home."The versatile "2+2" bedroom layout with two separate kitchens offers immense potential. Features include a newer roof (2017), central air, a large backyard, and ample parking. Located near the hospital, schools, and all amenities. Whether you're a savvy investor seeking immediate yield or a buyer looking for a property with a mortgage-helper suite, this opportunity delivers. The current strong rental income underscores its value and market demand. (id:61852)
Zolo Realty
Unit 5 - 822 Ward Street
Selwyn, Ontario
Welcome to this spacious third-floor two-bedroom residence that beautifully blends classic building charm with thoughtful modern renovations. Set within a character-rich vintage building, this unit offers both warmth and functionality in a highly desirable lakeside location. The brand-new kitchen has been fully renovated and features modern finishes along with all-new appliances, providing both style and efficiency. A large eat-in layout makes it ideal for everyday living and entertaining. The bright and inviting living room overlooks Lake Chemong, offering tranquil water views and abundant natural light throughout the day. The cozy primary bedroom offers a comfortable and quiet retreat, while the second bedroom enjoys peaceful water views and is well-proportioned and versatile, ideal for guests, a home office, or additional living space. Completing the unit is a fully renovated three-piece bathroom with contemporary fixtures and finishes. Conveniently located close to local amenities, this home delivers the charm of an older building with the comfort of modern updates-an excellent opportunity for tenants seeking character, space, and scenic surroundings. (id:61852)
RE/MAX West Realty Inc.
Bsmt - 77 Bechtel Drive
Kitchener, Ontario
Welcome To The walkout Basement Of This Bright & Spacious two bedroom Home With Glorious Amounts Of Natural Light And Laminate Floors Throughout! Quiet Neighbourhood, Community Centre With A Swimming Pool Right Across The Street, Library, High School, Two Primary Schools, Childcare In Walking Distance. Easy Access To Bus Stop, Highway, Shopping Plaza And Superstore Nearby. tenant pay 50% of utilities. (id:61852)
Master's Trust Realty Inc.
201 - 408 Browns Line
Toronto, Ontario
Welcome to the modern boutique B-Line Condos in sought-after South Etobicoke! This freshly painted and upgraded 1,051 sq. ft. suite offers 2 bedrooms, 2 full bathrooms, and a pet-friendly layout ideal for comfortable urban living. The upgraded kitchen features quartz countertops, stainless steel appliances, a stylish backsplash, and a floating centre island, complemented by laminate flooring throughout. Enjoy outdoor living with a gas hookup on the balcony, along with access to a rooftop lounge and BBQ area. Ideally located just minutes to the lake, parks, restaurants, with TT at your doorstep and quick access to downtown Toronto and the airport. A short drive to Sherway Gardens adds to the convenience. The unit includes two parking spots (one standard parking and a second suitable for bikes or a very small vehicle). Tenant pays all utilities. (id:61852)
RE/MAX West Realty Inc.
321 Queen Mary Drive
Brampton, Ontario
Well Maintained 4+2 bed,3.5 bath Detached home in Fletchers Meadow! .Hardwood Floor On Main Level Incudes 9ft ceilings, California shutters ,Crown Moldings and Separate Family & Living Area .Family room with fireplace Upgraded Kitchen with quartz Countertop Overlooking the Family Room. Upper level offers Large Master Bedroom With 5 Pc Ensuite And W/I Closet. All 3 Bedrooms Are Spacious With Practical Layout. Finished Basement with 2 beds, bath living area ,kitchen , separate laundry and separate entrance ideal for In - Law suite . Close To All Amenities-Go Station, Schools, Plaza & Hwy 410 (id:61852)
Newgen Realty Experts
4407 - 2220 Lake Shore Boulevard W
Toronto, Ontario
Discover unparalleled lakeside luxury in this stunning 2-bedroom, 2-bathroom + den condo atWestlake Condos, 2220 Lake Shore Blvd W, Unit 4407. Perched on the 44th floor. This gem offers breathtaking, unobstructed panoramic views of Lake Ontario, the Toronto skyline, and vibrantsunsets that paint your evenings in golden hues. At 800-900 sq ft (approx.), the open-conceptlayout floods with natural light through floor-to-ceiling windows, creating a serene, airyretreat. The modern kitchen boasts sleek stainless steel appliances, quartz countertops, and a breakfast bar perfect for casual dining or entertaining. The primary bedroom features a spa-like ensuitewith premium fixtures, while the second bedroom- ideal for guest space and a versatile den-ideal for a home office provides flexibility for your lifestyle. Step onto your privatebalcony to savor the fresh lake breeze-your personal oasis above the city.This unit includes 1 underground parking spot and 1 locker for added convenience. Maintenancefees cover heat, AC, water, and more, keeping life effortless. Dive into resort-style amenities: indoor pool, state-of-the-art gym, yoga studio, sauna, hot tub, party room, mediaroom, guest suites, 24/7 concierge, and BBQ terraces for summer gatherings.Nestled in Humber Bay Shores, Toronto's premier waterfront neighbourhood, you're ste?_? from Humber Bay Park's trails, beaches, cafes, and shops. Commute easily to downtown via TTC,Gardiner, or GO Train-urban vibrancy meets tranquil escape.Priced competitively at $3,150/month-lower than similar units in the building-this exceptional opportunity won't last long. Schedule your viewing today and elevate your living experience! (id:61852)
Royal LePage Signature Realty
801 - 234 Albion Road
Toronto, Ontario
Welcome to this spacious 2-bedroom, 1-bathroom condo at 234 Albion Road #801, offering approximately 1,060 sq. ft. of well-laid-out living space with a bright open-concept living and dining area and a walk-out to a large open balcony with southeast exposure and clear city and greenbelt views . The unit features a functional kitchen, generous principal rooms, ensuite laundry, and one underground parking space, making it an ideal opportunity for first-time buyers or investors. Residents enjoy an excellent array of building amenities including a concierge, outdoor pool, gym, sauna, party/meeting room, and playground, with all utilities included in the maintenance fees for added convenience. Located in the Elms-Old Rexdale community, the building is steps to TTC transit and offers quick access to Highways 401, 400, and 27, as well as nearby golf courses, Humber River trails, parks, schools, recreation centres, and places of worship. Rather than paying a premium for a newly renovated unit, this condo presents a smart chance to build equity by updating and customizing the space to your own taste and style in a well-established, amenity-rich building. (id:61852)
Sutton Group-Admiral Realty Inc.
449 Gilbert Avenue
Toronto, Ontario
*** Additional Listing Details - Click Brochure Link *** Welcome to 449 Gilbert Ave, steps away from the newly opened LRT, and currently building GO station. Get downtown or midtown easily! This house has two self contained units, a large main and upstairs with 3 bed and 3 bath, and a basement unit with 2 large bedrooms and 1 bath. Access to the basement unit is through the side door. 4 min walk to the new LRT / GO station also currently being built. Brazilian tiger wood flooring on 2 Levels. Open concept main floor, pot lights, crown moldings along with front pad parking. Great walk out from the kitchen to a large patio with covered awning. Large basement apartment for revenue generating income. The spacious floor plan is great for entertaining friends and family, while the separated kitchen provides a great second space when needed. New roof, new AC unit, 2 new fridges, 2 new stoves, new dishwasher and newer hi-efficiency Furnace. (id:61852)
Robin Hood Realty Limited
307 - 8 Lisa Street
Brampton, Ontario
Absolute Show Stopper Beautiful Elegant 2+1 Bedroom Condo Close To City Center Brampton With Open Concept Lot Of Day Light, Combined Living/Dining Room, Kitchen Combined W Breakfast Area W, Bright Solarium Facing South With Large Window, Master Bedroom W W/I Closet & 4 Pc Ensuite, Another Good Size Room With Closet & Window, This Unit Has 2 Car Parking & Locker, Spectacular "Ritz Towers" Corner Suite, Facing South West, Backing Onto Forest Area. Gleaming Hardwood Floors, Ensuite Laundry & Storage Room. Extra Storage Room, Conveniently Located Just Minutes From The Mall And Major Highways, This Home Offers Comfortable Living With Excellent Access To Shopping, Dining, And Transit. The Building Features Extensive Amenities, Including Indoor And Outdoor Pools, Sauna, Fitness Center, Party Room, Ping Pong, Billiards, And More. A Great Opportunity To Enjoy A Well-Maintained Community With Everything You Need Close By. (id:61852)
Newgen Realty Experts
1403 - 1007 The Queensway
Toronto, Ontario
Bright and spacious corner 3-bedroom, 2-bathroom suite with north east views of the Toronto skyline and lake views. This well-designed layout offers three full bedrooms, each with its own window, providing excellent natural light throughout. The primary bedroom features a private ensuite washroom. The open-concept living and dining area offers generous space for everyday living and entertaining. This suite includes 1 parking space and 1 locker. The 1 VALET resident app centralizes amenity bookings, visitor access, thermostat control, and community updates for an effortless living experience. Building Amenities Include: 24-hour concierge, dog spa, fitness studio, golf simulator, co-working spaces, indoor kids' play studio, party and games rooms, and an outdoor rooftop lounge with cabanas, BBQs, and dining areas. Located in the heart of Etobicoke, steps from great dining, shopping, and entertainment. Walk 2 minutes to TTC or 15 minutes to Kipling GO Station, with Sherway Gardens, Costco, IKEA, and quick access to Highway 427 and the Gardiner Expressway for easy commuting. (id:61852)
Sage Real Estate Limited
Upper - 95 Post Road
Brampton, Ontario
Spectacular newly renovated 2-bedroom, 1-bath home with 2 tandem parking spots! This bright,sun-filled residence features a spacious combined living and dining area with modern laminate flooring-perfect for comfortable everyday living and entertaining. The updated kitchen offers stainless steel appliances, ample cabinetry, and a cozy breakfast area with tiled flooring.Upstairs, you'll find two generously sized bedrooms, including one with a walkout to a private balcony. A well-appointed 4-piece bathroom with a soaker tub adds a touch of relaxation, and the convenience of separate ensuite laundry completes the upper level. Ideal for a couple or small family seeking style, comfort, and functionality. Located just steps to transit,shopping, schools, parks, places of worship, and all essential amenities. (id:61852)
RE/MAX Experts
3670 Crabtree Crescent
Mississauga, Ontario
Beautiful ,upper portion Of fully furnished , 4 BR Detached Bungalow In Malton, at a prime location in Mississauga. Sofa set , TV ,Coffee and Dinning table in living room .Master Bed Room has walk in Closet with attached powder room.3 Bed rooms are with new double beds with boxes ,mattresses and side tables . closets. and curtains in each room. Pot lights throughout. 2 Parking . There are many schools in near vicinity. Close to All Amenities. It is located near Fresco approx. 5-10 Minutes from Westwood Square , Community Center and Malton Bus stand . Buses For All Areas are available at a walking distance. Single Bus For Subway. Go Train 2-3 Kms, Pearson Airport 5-6Kms. Hw 27 &427 Very Near. Many Schools, Parks And Places Of Worship Near By. Only for families .$3200/ month plus 70% Utilities Extra. (id:61852)
Homelife Superstars Real Estate Limited
18 Townline
Orangeville, Ontario
Welcome to 18 Townline, perfectly situated in the heart of beautiful Orangeville. This stunning four-level side split offers tasteful finishes throughout and plenty of space for the whole family to grow and gather.The main floor features a bright, open-concept family room, an inviting eat-in kitchen with walkout to the backyard deck, and a cozy dining area overlooking the private, partially fenced yard-ideal for entertaining or relaxing outdoors. Enjoy the added convenience of inside access to the garage.Upstairs, you'll find three generously sized bedrooms and a shared four-piece bathroom, providing comfortable accommodations for the entire household.The lower level offers exceptional versatility, with incredible potential for a highly sought-after in-law suite. This space includes its own walkout to the backyard, a large entertaining area, and a full three-piece bathroom.The basement level remains unfinished and awaits your creative vision-perfect for additional living space, a home gym, or storage.This home shows beautifully and has been thoughtfully maintained with major updates already completed:Metal Roof (2021) | Furnace (2017) | A/C (2021) (id:61852)
RE/MAX Real Estate Centre Inc.
1202 - 65 Anne Craig Drive
Toronto, Ontario
FULLY FURNISHED exceptional 1-bedroom model suite on the 12th floor of a boutique-style building with only 15 floors, offering a rare sense of privacy and exclusivity-distinctly different from the taller towers surrounding it. Offered fully furnished with parking, this suite features a huge balcony and stunning, unobstructed water views. Enjoy 24-hour concierge service and a thoughtfully appointed model unit showcasing premium finishes throughout. The living room features a fireplace, while the bedroom offers a large closet with ample storage.Building amenities include a fitness centre, swimming pool, guest suites, party room with kitchenette and bar, boardroom, and outdoor BBQ area. Located in a highly desirable, well-established waterfront community with direct access to nature trails, nearby shops, and convenient proximity to downtown. (id:61852)
RE/MAX Hallmark Realty Ltd.
1 - 173 William Duncan Road
Toronto, Ontario
Welcome to Unit 1 - 173 William Duncan Road! Beautiful and fully renovated 2-bed+den offering 862 sq ft of open concept living filled with natural light. This bright and stylish home was fully renovated in 2026 and features contemporary finishes, quartz countertops, and stainless steel appliances. Enjoy your own getaway with private patio and modern bathroom including large tiles, walk-in shower and rainfall showerhead. Parking included. Ideally situated near Downsview Park, York University, subway, Yorkdale Mall, top-rated elementary and secondary schools and major amenities. Live in one of Toronto's most convenient locations with easy GO and Hwy 401 access, surrounded by new parks, cultural hubs & the new Rogers Stadium concert venue. Stylish, affordable living in a vibrant Toronto community with endless shopping, recreation & events at your doorstep. A perfect opportunity for first-time buyers, professionals, or investors seeking move-in-ready value in the city. **Two Year Renovation Warranty Included** (id:61852)
Homelife New World Realty Inc.
5103 Silverwater Mill Crescent
Mississauga, Ontario
Nestled in the heart of Mississauga on a rare, premium pie-shaped lot, this stunning fully upgraded 4+2 bedroom, 4-bath detached home features a massive backyard, stamped concrete front patio, and a finished basement apartment with a separate side entrance perfect for rental income or multigenerational living. The main floor boasts an elegant open-concept layout with tray ceilings, pot lights, hardwood floors, and a cozy double-sided gas fireplace connecting the family and breakfast areas. A bespoke white kitchen showcases quartz countertops, built-in stainless steel appliances, a stylish backsplash, and an oversized island with an extended breakfast bar. Upstairs, the luxurious primary suite offers a spa-like ensuite with a soaker tub and a huge walk-in closet, while additional bedrooms provide ample space, natural light, and vaulted ceilings. With seamless indoor/outdoor flow to an interlocked, fully fenced yard ideal for entertaining, this move-in-ready home is a rare blend of comfort, style, and functionality perfect for modern family living. (id:61852)
Kingsway Real Estate
512 - 25 Cordova Avenue
Toronto, Ontario
Welcome to a thoughtfully designed two-bedroom residence offering modern condo living in the heart of Islington-City Centre West. Located at Westerly 1, this bright and well-proportioned suite spans 767 sq. ft. and features a functional layout with generous principal rooms, contemporary finishes, and direct access to a private terrace, creating a seamless indoor-outdoor connection. The modern kitchen is equipped with built-in stainless steel appliances, sleek cabinetry, and clean-lined finishes, opening into the combined living and dining area. Floor-to-ceiling windows enhance natural light throughout the space, while a walk-out leads directly to the terrace, providing an ideal setting for outdoor dining or relaxed everyday use. The primary bedroom includes a private 3-piece ensuite and generous closet space, while the second bedroom also offers floor-to-ceiling windows and easy access to an additional bathroom. A separate powder room adds everyday functionality, and in-suite laundry is conveniently tucked into its own closet, completing the well-planned interior. Residents enjoy access to building amenities including a fitness centre, party and meeting rooms, guest suites, and concierge service. Ideally located steps from Islington Station, Bloor Street shops, grocery stores, parks, and neighbourhood conveniences, this suite offers comfortable, well-connected urban living in one of Etobicoke's most accessible communities. (id:61852)
Royal LePage Real Estate Associates
Bsmt - 22 Bermondsey Way
Brampton, Ontario
Step into modern comfort with this stylish, builder-finished 1-bedroom 1 washroom basement apartment designed for effortless living. Featuring a private entrance and private laundry, this bright and spacious unit showcases a sleek, fully upgraded kitchen with stainless steel appliances and contemporary finishes. Large windows dressed with zebra blinds flood the space with natural light, while pot lights throughout create a warm, modern ambiance. An open and airy living area completes this thoughtfully designed space-perfect for those seeking privacy, style, and comfort all in one. (id:61852)
Century 21 Property Zone Realty Inc.
