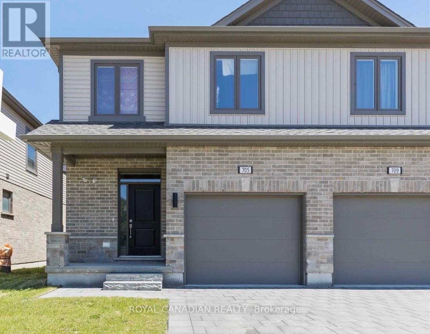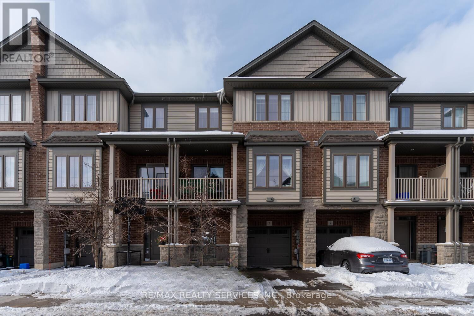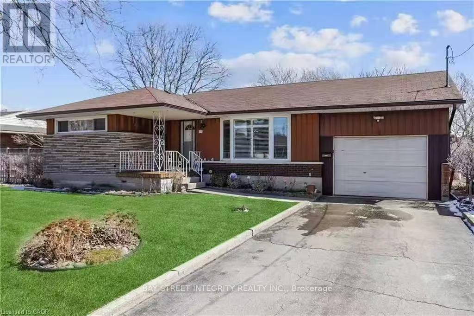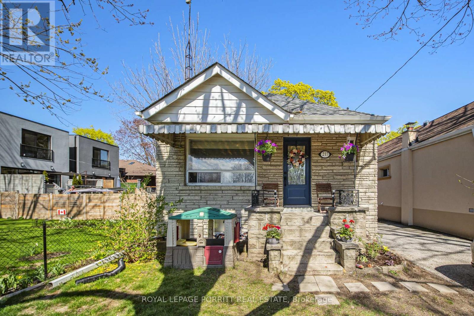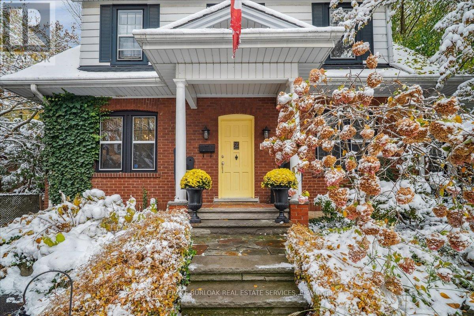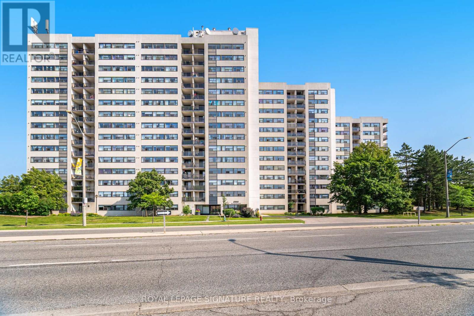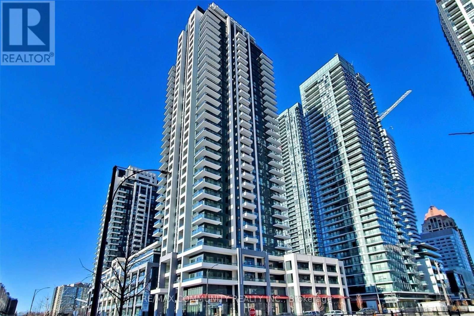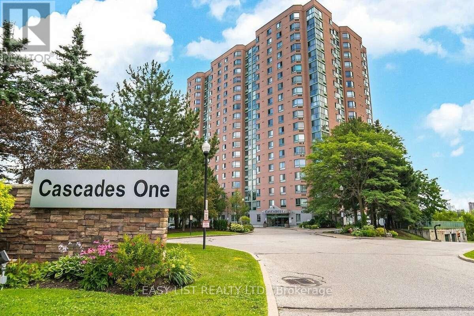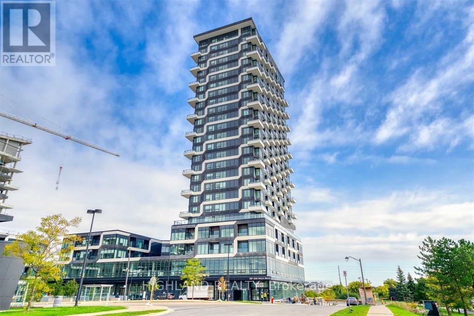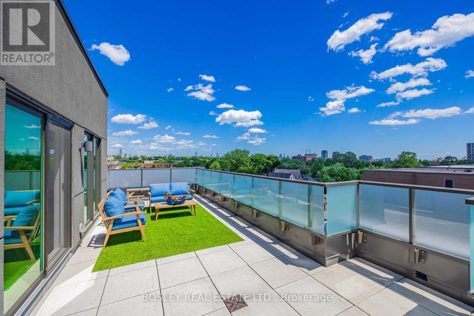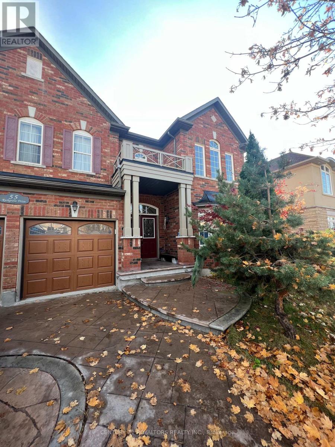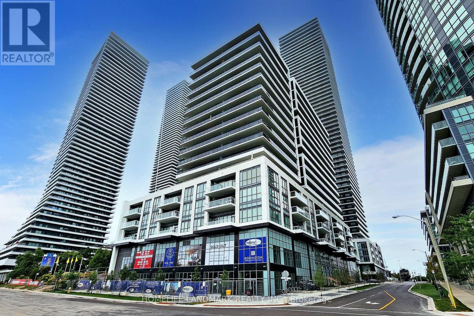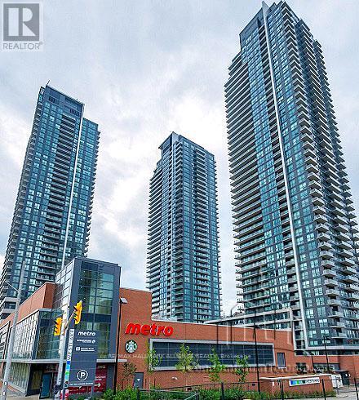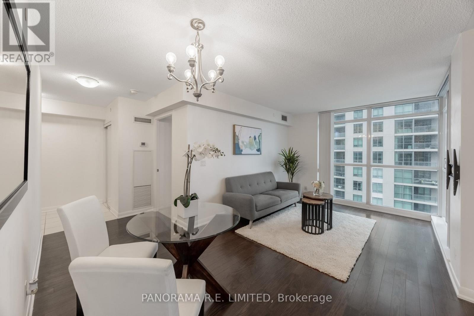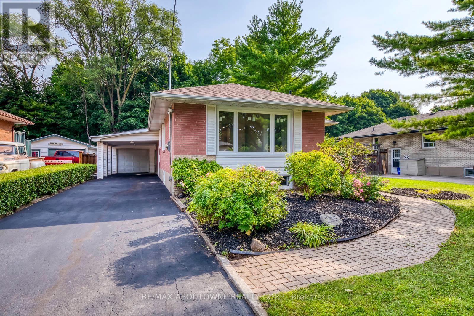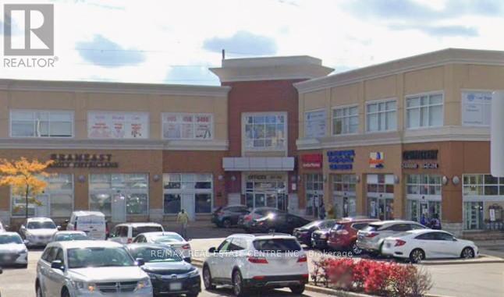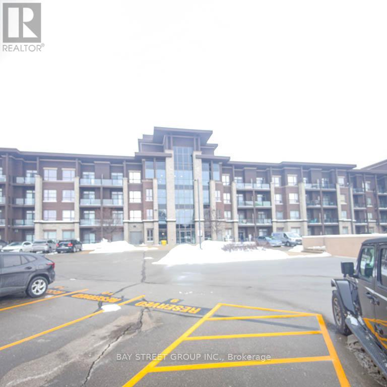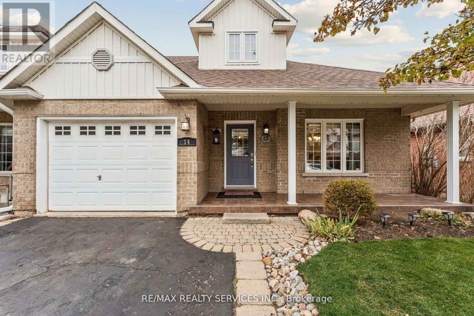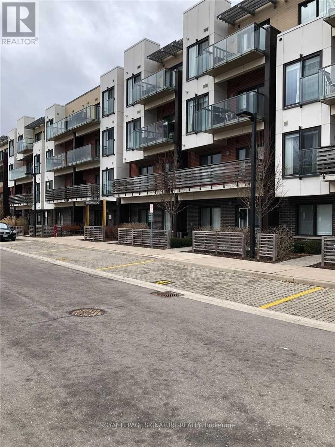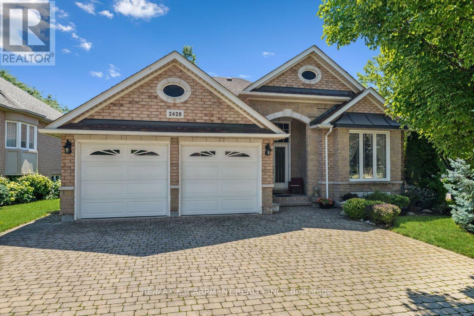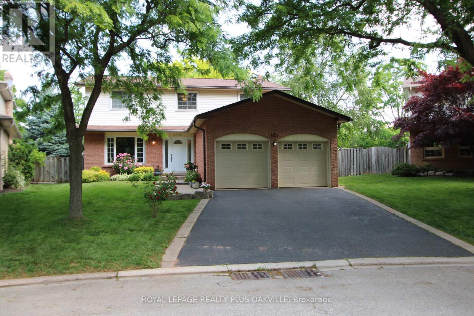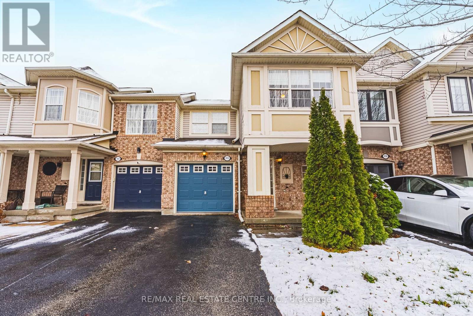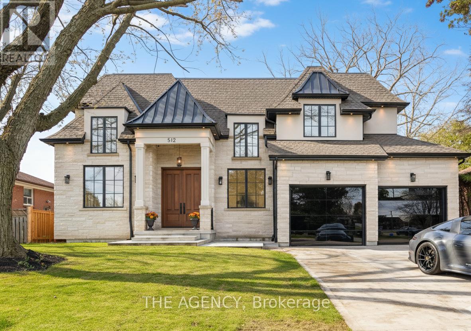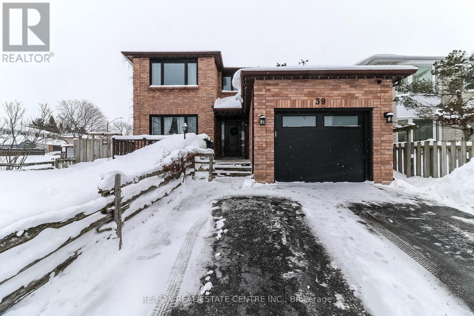705 Chelton Road
London South, Ontario
Welcome to your future family home at 705 Chelton Road, London. This enhanced corner unit offers the feel of a semi-detached home and is less than five years old. This luxury townhouse features 2,042 sq ft (as per builder) of living space, 3 spacious bedrooms and 3.5 bathrooms, including a primary ensuite and two walk-in closets. The home boasts a modern kitchen and a builder finished basement open concept with 5 piece washroom, all located in the highly desirable Summerside neighbourhood of London. Conveniently situated just 4 minutes from the highway, 8 minutes from Walmart, 7 minutes from Costco, and 8 minutes from the hospital. (id:61852)
Royal Canadian Realty
7 Ridgeside Lane
Hamilton, Ontario
Stunning 3-storey condo townhome in the highly desirable Waterdown community offering 3+1 bedrooms, 3.5 washrooms, 2,151 sq ft of living space, and just 7 years new. This elegant brick and stone home features a spacious foyer leading to a private main-level bedroom with a full washroom, ideal for guests, in-laws, or a home office. The chef's kitchen boasts a central island, stainless steel appliances, stylish backsplash, and ample cabinetry, flowing seamlessly into a bright open-concept great room with laminate flooring, 9-ft ceilings, pot lights, and space for a large dining table-perfect for entertaining. Step out onto the generous balcony for relaxation and fresh air. The third floor offers three spacious bedrooms, two full washrooms, and a convenient laundry area. A fantastic opportunity for first-time home buyers to own a modern, move-in-ready home in one of Waterdown's most sought-after neighborhoods-don't miss out! (id:61852)
RE/MAX Realty Services Inc.
11 Southill Drive
Hamilton, Ontario
Welcome to this amazing detached home conveniently located on the Central Mountain and a great family neighbourhood. Two Bedroom basement property for Lease: Spacious master bedroom with a walk-in closet. Bright second bedroom and a big living room with a lot of storage. Spacious kitchen equipped with gas stove and two fridges. You will enjoy beautiful sunlight in the huge back yard, too. This house is close to all the Schools and Adult (Linc) Learning Center. Walking distances to St.Joseph's Healthcare and Mohawk College, Parks & Restaurant, Public Transit. Moving-In Condition, Clean And Bright. Ensuite Laundry. Looking For Aaa Tenants, Equifax Full Report W/Score, Job Letter And No Pets. Tenant will pay 40% of the total utilities. (id:61852)
Bay Street Integrity Realty Inc.
217 Alderbrae Avenue
Toronto, Ontario
This cozy bungalow offers incredible potential in desirable Alderwood community. Featuring two bedrooms and a fully fenced backyard, the home is ideal for families, first-time buyers, or investors. The basement has been recently waterproofed and basement awaits your personal touch. Easy to finish the basement back with new drywall and flooring. The separate entrance to the basement complete with its own kitchen and bathroom presents a fantastic opportunity for secondary income or an in-law suite. This property is conveniently located near schools, parks, transit, shopping, and provides easy access to major highways, the airport, and downtown Toronto. Don't miss this promising opportunity in Alderwood! (id:61852)
Royal LePage Porritt Real Estate
263 Hart Avenue
Burlington, Ontario
Full of character & charm, this home sits on a picturesque, tree-lined street in coveted Roseland - just steps to the Lake, Downtown Burlington &Roseland Tennis Club. Set on a 62'X120' lot within top-rated school districts, it offers timeless appeal & a highly desirable location. Leaded glass windows, crown mouldings, hardwood floors & a wood-burning fireplace bring warmth & classic elegance throughout. The bright living room is filled with natural light from a large picture window, complemented by a separate dining room & an upgraded kitchen with modern finishes. A sunroom wrapped in windows with walkout access to the backyard provides an ideal home office or cozy retreat. The primary bedroom offers a peaceful escape, joined by two additional well-sized bedrooms. The finished basement with a separate entrance adds versatile living space & a renovated full bathroom. Outside, a private backyard with a stone patio, mature trees & lush gardens creates a serene setting for entertaining. A rare opportunity to own a home with true character in one of Burlington's most sought-after neighbourhoods. (id:61852)
Royal LePage Burloak Real Estate Services
214 - 2900 Battleford Road
Mississauga, Ontario
Live a care free condo lifestyle without sacrificing on space. Immaculate, stunning rare 3 bedroom unit!Beautifully renovated family sized eat-in kitchen with quartz countertops and ceramic backsplash.Includes Stainless steel stove, fridge, dishwasher and microwave. Three spacious bedrooms witheasy-to-clean top grade laminate flooring. Open concept living/dining room with a walkout to a privatebalcony. Perfect for relaxing with a cool glass of wine after a long day at work. All utilities are includedin the monthly condo fees. Impeccably maintainted building with great amenities: Sauna, outdoor pool,gym, children's playground, party room and library. Area highlights: Meadowvale GO Station, Erin MillsTown Centre, Meadowvale Community Centre, parks and quick access to Highways 401, 403 and 407.Join the community of Home Ownership. This value packed condo awaits you. "Let's Make a Bond". (id:61852)
Royal LePage Signature Realty
1207 - 4085 Parkside Village Drive
Mississauga, Ontario
Bright, spacious, and ideally located, this 2-bedroom, 2-bath corner suite is filled with natural light thanks to floor-to-ceiling windows and hardwood flooring throughout. The upgraded kitchen includes stainless steel appliances and flows comfortably into the open living space. The primary bedroom offers a modern ensuite, while the second bedroom provides flexibility as a child's room, guest bedroom, or home office, making it well suited for a family of three. Step out onto the oversized wrap-around balcony and enjoy impressive city views. The unit will be freshly painted prior to tenant occupancy. Located just steps from Square One, the Living Arts Centre, library, anda wide selection of restaurants, lounges, and entertainment. (id:61852)
RE/MAX Community Realty Inc.
910 - 61 Markbrook Lane
Toronto, Ontario
For more information, please click Brochure button. Discover the Ideal 2BHK Condo - Comfort, Luxury, and Convenience All in One! Featuring Spacious Bedrooms, In-Suite Laundry, 2 Parking Spots, and Exclusive Amenities Like an Indoor Pool, Gym, Squash Court, and More. Perfect for Families or Professionals Seeking a Tranquil Living Space with Easy Commuting. (id:61852)
Easy List Realty Ltd.
1802 - 297 Oak Walk Drive
Oakville, Ontario
Luxury Oak & Co Condo, Great Location. 569 Sf+62 Sf Balcony, Stunning Unobstructed South View Of C.N Tower & Lake Ontario For All Rooms, Laminated Floor Throughout, 9Ft Ceilings, High End Finishes, Modern Kitchen, Large Windows With Lots Of Natural Light, Walk-Out To Balcony. Large Closet In Bedroom. Convenient Location Just Steps To Shopping Mall, Bank, Retail Stores, LCBO, Plaza, Tim Hortons, Transit At Door Steps, Close To Shops, Highway, Sheridan College, Parks, Hospital And Much More! 1 Parking And 1 Locker Included! (id:61852)
Highland Realty
502 - 385 Osler Street
Toronto, Ontario
Sun-soaked lower penthouse living with three generous bedrooms, a sprawling 323 SF private terrace, a second 50 SF balcony off the middle bedroom, and sweeping, unobstructed south-to-east views - no neighbouring towers, no awkward angles, and no compromises. This is the kind of elevation that delivers both light and privacy, where beautiful sunrises fill the home year-round and winter sunsets stretch across the skyline, all while maintaining wide-open sightlines you rarely find in the city. Inside, approximately 1,150 SF* of thoughtfully planned space (per Housemax) feels closer to a house than a typical condo, making it ideal for a growing family or anyone needing real flexibility. Spacious principal rooms allow space to gather, work from home, or simply spread out, while oversized windows keep the home connected to the outdoors throughout the day. The terrace dramatically extends your living space - large enough for dining, lounging, container gardening, or hosting friends on warm summer evenings - while the secondary balcony offers a quieter outdoor escape or a perfect morning coffee spot off the bedroom [summer photos from previous listing]. Parking adds everyday convenience, and a rare private entrance directly to your own single-room locker provides secure, oversized storage for bikes, seasonal gear, - like a garage in a garage! Step outside to streetcar access and a vibrant mix of neighbourhood amenities: cafés, bakeries, restaurants, groceries, banks, great schools, Carleton Village Recreation Centre, and Wadsworth Park - all just minutes from downtown, with frequent LRT service connecting you to St. Clair Station. Condo convenience meets real-home scale in one of Toronto's fastest-evolving neighbourhoods, perfectly positioned between The Junction and St. Clair - all the space of a home, without spending your weekends maintaining one. (id:61852)
Bosley Real Estate Ltd.
55 Richgrove Drive
Brampton, Ontario
Luxury House Situated In A Prestigious Neigbourhood! Gorgeous Kitchen With A Center Island. 22FT Cathedral Ceilings In Foyer. Spacious Rooms. Only Upper Portion Available For Rent. Tenants Pay 70% Of Utilities. (id:61852)
Century 21 Royaltors Realty Inc.
904 - 65 Annie Craig Drive
Toronto, Ontario
Discover luxury in this exceptional boutique waterfront property, offering a lavish wrap-around balcony with Lake view. This unique 1+ Den unit (perfectly adaptable as a 2-bedroom suite) boasts two elegantly designed full bathrooms. The interior features a bright, open-concept living space, accented by an abundance of natural light from large windows. The state-of-the-art kitchen is a culinary delight, equipped with high-end stainless steel appliances, backsplash, and pristine quartz countertops. Residents enjoy exclusive access to premium amenities, including a fully-equipped fitness room with a yoga studio, a sophisticated party room complete with a bar, an inviting pool with a sun-soaked deck and BBQ area, comfortable guest suites, and the assurance of 24-hour concierge services. This residence defines upscale urban living, perfectly situated to embrace the vibrant waterfront lifestyle (id:61852)
Homelife Landmark Realty Inc.
2901 - 2220 Lakeshore Boulevard W
Toronto, Ontario
Welcome to Westlake Condo's. This modern 1 Bedroom 1 bath has high ceilings overlooking Lake Ontario with a functional open concept Layout. Excellent Location at Mimico , Steps To Metro, Starbucks, Shoppers Drug Mart, Lcbo, Banks, Lots Of Restaurants, Park & Public Transit. Easy Access To Gardiner/Qew, Mins Drive To Toronto Downtown. Great Amenities Included Gym, Pool, Concierge, Party & Media Rm, Sauna, Visitor Parking & Much More. Parking/locker Included. (id:61852)
RE/MAX Hallmark Alliance Realty
1207 - 215 Sherway Gardens Road
Toronto, Ontario
Amazing Corner 2 Bedroom 2 Bathroom at prestigious buildings of One Sherway. This highly desirable North-West facing corner unit features floor to ceiling windows to brighten up your Living and Dining Rooms. Modern Kitchen with newer stainless steel appliances and granite counters. Rest in your Primary Bedroom with large Walk-in Closet and 4-Piece Ensuite. There is also a spacious 2nd Bedroom located next to an additional 4-Piece Bathroom. Enjoy Resort-Style Amenities such as the Indoor Pool, Hot Tub, Sauna, Steam Room, Gym, Theatre, Billiards Room, Library, Party Room, Guest Suites, 24 Hour Concierge. Located steps to TTC, Upscale Sherway Gardens Shopping Mall. Quick access to Major Hwys. Go Trains, Parks, & Trails. Includes Parking Spot. Come see this great unit today! (id:61852)
Panorama R.e. Limited
Lower - 255 Weldon Avenue
Oakville, Ontario
Fully upgraded 2 bedroom basement unit available for rent in the prestigious neighbourhood of Oakville! Fully upgraded kitchen with appliances, easy access to all amenities, parks and public transports. Minutes away from Q.E.W. Nice private backyard to be shared with upper level tenant, extra storage space with the detached garage. Immediate possession available upon providing credit report, rental application, employment letter and proof of income. No smoking within the building, pet subject to approval. Lower level tenant responsible for 40% of the utility. (id:61852)
RE/MAX Aboutowne Realty Corp.
232 - 2130 North Park Drive
Brampton, Ontario
Professional Office Unit #232 Available For Sale In The High Traffic North Park Plaza. 2nd Floor Office with Reception & Waiting Area. 6 Separate Rooms Plus Reception Area. One with Large Picture Window, Another Currently Used as a Utility Rm & Another as Office Break Rm with Sink Vanity & Wall Cupboards. Tile Floor Throughout. Easy Access In & Out of Plaza with Plenty of Parking. **Excellent Investment Opportunity! Very Busy Plaza with Pharmacy, Restaurants, X-Ray, Ultrasound, Doctor, Dentist & Other Established Health Centre Practitioners & Offices. (id:61852)
RE/MAX Real Estate Centre Inc.
330 - 5010 Corporate Drive
Burlington, Ontario
Beautiful condominium for rent in a highly desirable Burlington location. This unit features one bedroom plus a den, one full bathroom, and an open-concept kitchen and living area. It includes underground parking and a private locker. The unit is carpet-free throughout and overlooks tranquil green space. Conveniently located close to shopping, schools, recreation and sports centers, with easy access to the QEW, highway 407 and other amenities. (id:61852)
Bay Street Group Inc.
14 Mckinley Crescent
Caledon, Ontario
Welcome to Old Paisley Mews in Caledon East. A quiet secluded enclave. This beautifully maintained end unit bungalow with loft (a rare offering) has the space & privacy of a multi-level home with the convenience of main floor living. With nearly 1500 sq ft above grade plus a professionally finished 1125 sq ft lower level, you'll enjoy an impressive 2615 sq ft of total living space. The foyer features high ceilings & large ceramic tile that continues through to the kitchen with tons of cabinetry, pantry storage, generous counter space & freshly painted solid maple cabinets. The open-concept living room is warm & inviting, perfect for gatherings or quiet evenings at home. The main floor bedroom includes a walk in closet & 4pc ensuite, plus a walkout to the backyard. The dining room was originally the 3rd bedroom & can easily be converted back with the addition of a wall & door. Upstairs the loft retreat is a standout feature: a large bedroom, an updated 3PC bath & a charming reading nook complete with custom built-in library shelving. A perfect space for a primary suite or a private guest level. Professionally finished lower level is exceptional. It offers a large family room with a gas fireplace, a full bedroom with closet, a 3PC bath, oversized laundry room. Step outside to a private fully fenced backyard with no home directly behind. The interlock patio provides ample space for outdoor dining, gardening or simply unwinding in nature. Craftsmanship is showcased throughout, custom woodworking, wainscoting, crown moulding & upgraded trim. All flooring has been replaced & bathrooms have been stylishly updated. Parking for 3 cars. POTL fee of $153.30/mth, which covers common elements including private roads, visitor parking, snow removal. This home includes one bedroom in the loft, one on the main level, and a third possible bedroom presently used as a dining room. This room can be restored to its original bedroom layout with the addition of a partition wall. (id:61852)
RE/MAX Realty Services Inc.
216 - 5035 Harvard Road
Mississauga, Ontario
Live in Churchill Meadows in a Quiet Low Rise Building. Very fresh and clean 1 Bedroom and 1Bathroom broadloom free Condo with 9 foot Ceilings and oversized Balcony. Condo is a great Layout that includes breakfast bar seating and enough room for table and chair as well as a large living area. Bedroom, Closet, Washroom all good sizes. 1 Underground Parking and 1Locker included. Steps to Shops, Restaurants and Transit. (id:61852)
Royal LePage Signature Realty
2428 Salcome Drive
Oakville, Ontario
Welcome to 2428 Salcome Dr in the distinctive and sought after community of Joshua Creek, one of the highest ranked school districts in the province. This spacious 1768sf bungalow shows immense pride of ownership with quality features and upgrades throughout. The main level boasts 9ft ceilings, quality hardwood floors throughout the living and sleeping areas, and an inviting family room with a cathedral ceiling and cozy fireplace, perfect for relaxation and entertaining. The large eat-in kitchen features abundant cupboard space, three built-in appliances and a walk-o9ut to a beautiful backyard highlighted by a professionally designed deck and awning system that your guests will be truly enamored with. Enjoy the convenience of the main floor laundry room, which also features direct access to and from the garage. A key highlight of this home is a separate side entrance leading to the basement, which offers three additional spacious bedrooms, a 4pc washroom, and a recreation room with an attractive and complementing electric fireplace. The furnace room features the potential for a second laundry area, with an existing laundry sink, and electrical rough-in for a second washer/dryer set. The unfinished portion of the basement offers great storage capacity, or potential for future additional finished living space. Owned furnace (2016) and A/C (2022). Roof (2018). Custom premium windows (2019 & 2022) throughout the main floor (excl kitchen window) with a 10 year transferrable warranty. Newer appliances include upright freezer (2025), kitchen fridge (2023) and washer/dryer (2023). Enjoy great dining and shopping nearby as well as strolling through North Ridge Trail Park right across the street. (id:61852)
RE/MAX Escarpment Realty Inc.
1303 Henley Place
Oakville, Ontario
Welcome to this beautifully maintained two-storey, four-bedroom, 2.5-bath home ideally located on a quiet court in Oakville's highly sought-after Falgarwood community. Lovingly cared for and thoughtfully updated, this residence combines timeless charm with modern conveniences-perfect for today's family lifestyle. Step into a bright and spacious foyer leading to sun-filled living and dining rooms with gleaming hardwood floors, ideal for entertaining. The inviting family room features a cozy gas fireplace and walk-out access to a private backyard oasis. The stunning eat-in kitchen is equipped with granite countertops, brand-new stainless steel appliances, and a stylish backsplash. Patio doors from both the kitchen and family room open to a fully fenced, beautifully landscaped yard backing onto peaceful wooded parkland and walking trails-perfect for relaxation and outdoor enjoyment. Upstairs, the spacious primary suite offers a renovated three-piece ensuite and his-and-her closets. Three additional generous bedrooms, a modern four-piece bath, and a bright bonus area-ideal for a home office or reading nook-complete the upper level. The large unfinished basement provides an excellent opportunity to design custom recreation or living space to suit your family's needs. Enjoy the best of Oakville living with close proximity to top-rated schools, parks, golf courses, shopping and easy access to GO Transit and major highways. This immaculate home offers the perfect blend of comfort, style, and location-move in and start making lasting memories today! (id:61852)
Royal LePage Realty Plus Oakville
1133 Barclay Circle
Milton, Ontario
Opportunity to Renovate or Move Right In this Bright 3-Bedroom, 2.5-Bath with Finished Basement! Discover this 1343 sq. ft. home plus a finished basement, offering endless possibilities-whether you're ready to move in or customize to your taste. The main floor boasts hardwood flooring, creating a warm and inviting atmosphere. Upstairs, enjoy three spacious bedrooms, including a primary suite with its own ensuite bathroom. Located in a family-friendly neighborhood, this home is close to schools, parks, and all amenities. Benefit from two-car parking on the driveway with no sidewalk-a rare and practical feature! (id:61852)
RE/MAX Real Estate Centre Inc.
512 Weynway Court
Oakville, Ontario
Welcome to 512 Weynway Court, a residence where scale, light, and refined craftsmanship define luxury living. Positioned on a 65 x 120 ft lot, this home features an East-facing front exposure that captures soft sunrise light, while the expansive rear windows welcome warm sunset views, creating a beautifully balanced atmosphere throughout the day.Designed with a centre-court style layout, the home is built around volume, symmetry, and sightlines that elevate every space. A dramatic 20-foot open-to-above foyer with heated large porcelain slabs sets the tone upon entry, complemented by a floating wood-and-glass staircase and Pella windows that draw natural light across the entire main level.The chef's kitchen showcases Sintered Stone surfaces, Sub-Zero and Wolf appliances, dual Bosch dishwashers, and custom millwork-flowing seamlessly into the spectacular 20-foot open-to-above family room, a grand yet inviting space defined by light, height, and contemporary elegance.Car enthusiasts will appreciate the oversized, high-ceiling garage, perfect for lifts or premium vehicles, along with a rare covered rear carport, ideal for a luxury car, boat, or jet ski-an uncommon offering in this prestigious neighbourhood.Every bathroom throughout the home features heated floors, adding a layer of comfort and sophistication. Upstairs, the primary suite offers a spa-inspired ensuite with large luxurious heated floor slabs, a smart toilet, freestanding tub, Grohe fixtures, and a beautiful walk-in closet. Additional bedrooms include elegant finishes, generous windows, and custom built-ins.The lower level features 10-foot ceilings, a full walk-up, a wet bar, a bedroom with semi-ensuite, and an impressive media room constructed beneath the garage-a premium architectural upgrade that creates exceptional, sound-buffered space.Every detail has been intentionally curated.512 Weynway Court is an elevated expression of luxury, design, and lifestyle in one of Oakville's most coveted enclaves. (id:61852)
The Agency
39 Cardinal Street
Barrie, Ontario
Absolutely A Real Gem, Totally Renovated Top to Bottom. This Beautiful Detached All Solid Brick Home Is Nestled In One of Barrie's Prestigious Neighbourhoods and Here are all the Reasons you will Buy This Unique Home: (1) All Rooms Have 6" Wide Hardwood Floors Top To Bottom. (2) Fully Renovated Bathrooms (3) Renovated Kitchen with Cesar Stone and Modern Central Island (4) Central Air and Furnace (2024) (5) New Roof (2022) (6) Ceramic Italian Floors (24x24") (7) Lots of Pot Lights and New Modern Switches with Dimmers (8) Potential In-Law Suite with Side Private Entrance (9) Rasied interlock patio w/Gazerbo, Large Shed/Outbuilding With Its Own Power, Full Fenced Yard and Mature Landscaping (10) New Windows Throughout (11) Minutes to Shopping, Schools and Hwy 400 (12) Just Move In And Enjoy!! (id:61852)
RE/MAX Real Estate Centre Inc.
