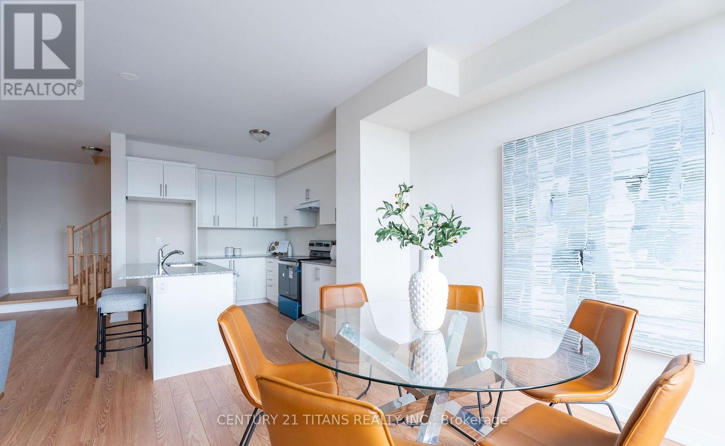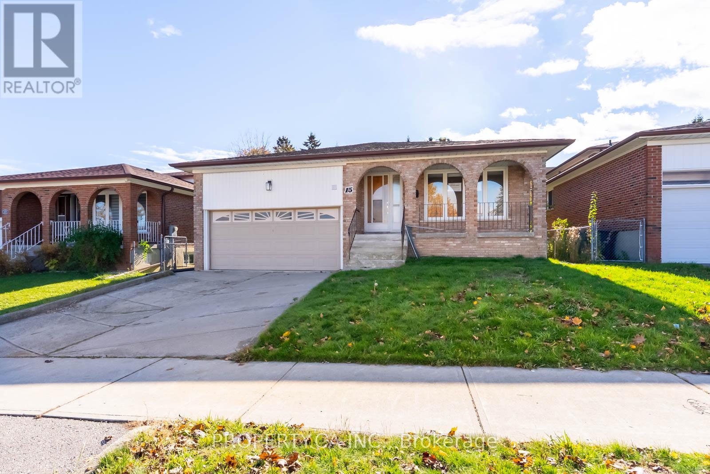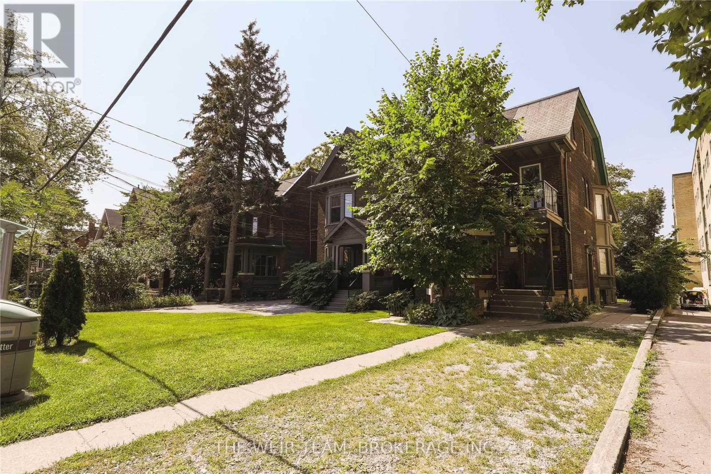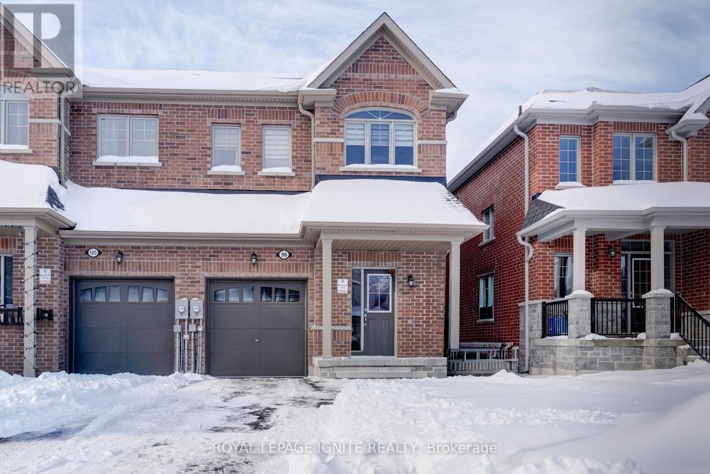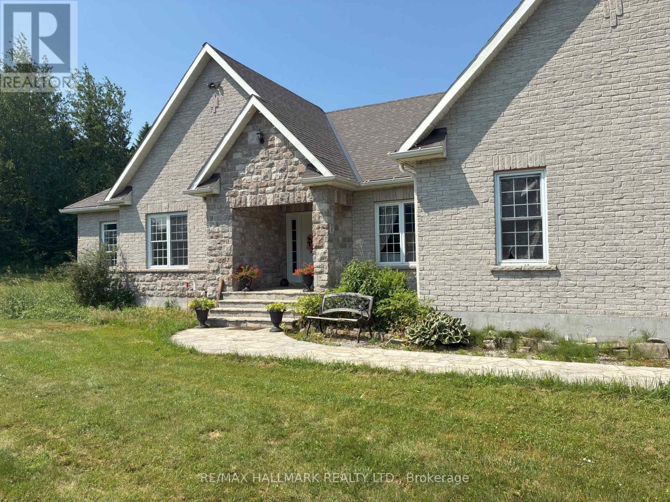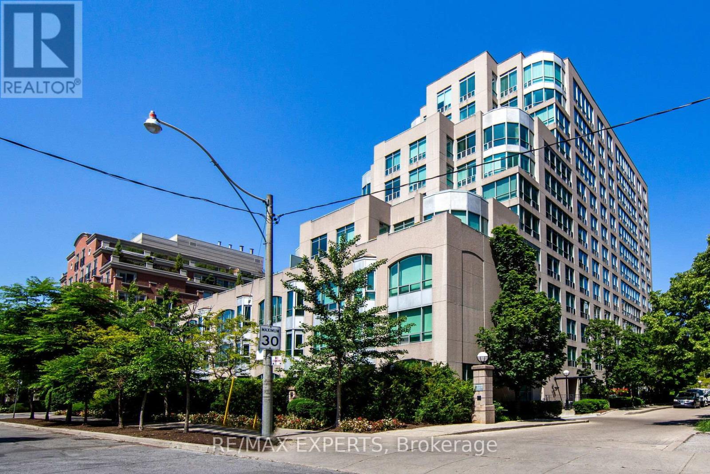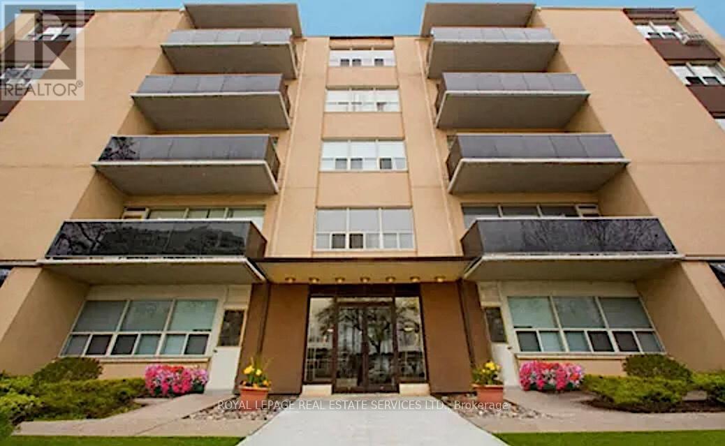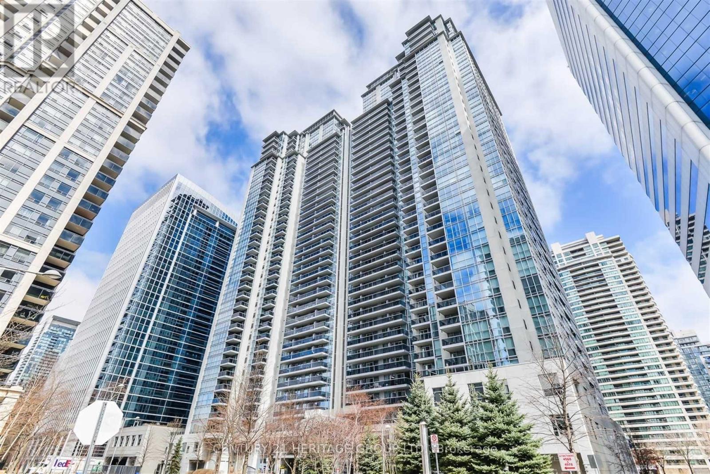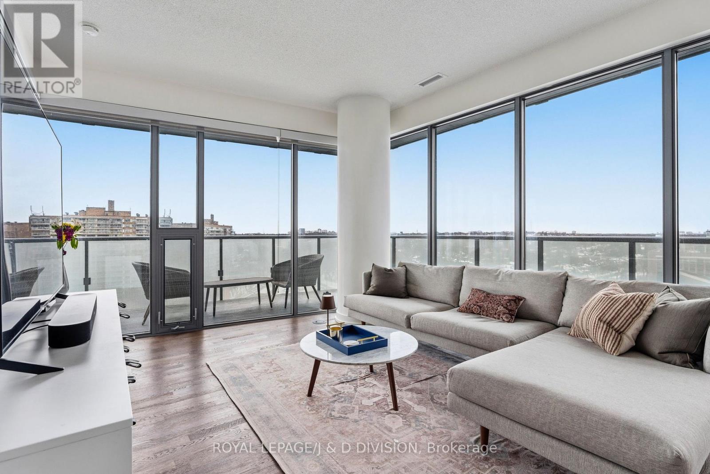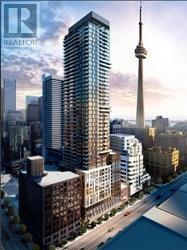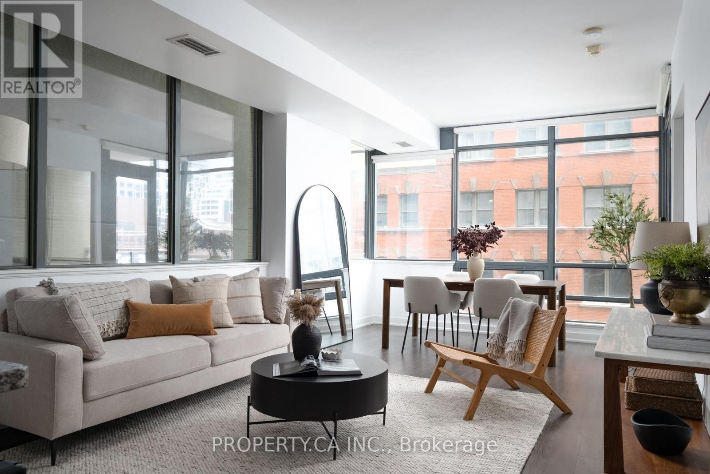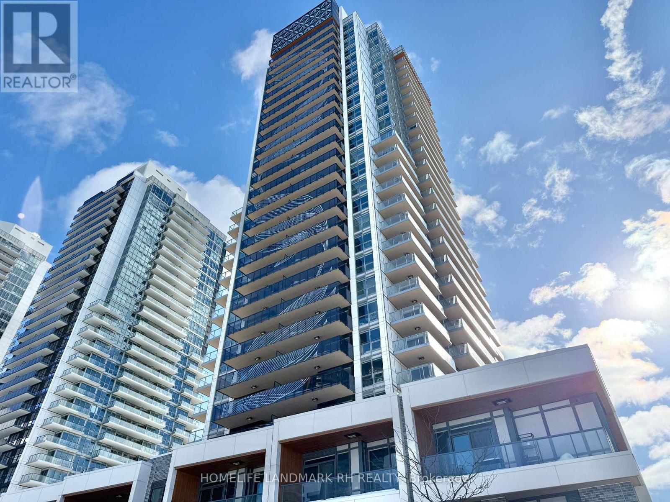48 Dandara Gate
Vaughan, Ontario
Welcome to this brand-new corner townhouse in a highly sought-after Vaughan location, just minutes from all desired amenities and convenient access to Highway 400 and Highway 407. Offering over 1,700 sq. ft. of thoughtfully designed living space, this contemporary residence features a bright, open-concept layout filled with an abundance of natural light. The stylish kitchen overlooks the living and dining areas and is beautifully appointed with a large Centre island, granite countertops, stainless steel appliances, and upgraded extended cabinetry-perfect for both everyday living and entertaining. The main level is finished with elegant faux hardwood flooring and offers direct access to a private balcony from the living room. Upstairs, the spacious primary suite includes a generous closet and a 3-piece Ensuite. Two additional well-sized bedrooms, each with their own design details, share a modern 4-piece bathroom down the hall. The lower level provides a versatile flex space, ideal for a home office, gym, or relaxation area, adapting seamlessly to your lifestyle needs. Parking is a rare bonus with one garage space plus a two-car driveway, accommodating up to three vehicles. Perfectly suited for young families or professionals, this home is close to Woodbridge Sports Dome, Riverside Golf Course, schools, parks, grocery stores, and more-delivering comfort, convenience, and modern living all in one exceptional package. (id:61852)
Century 21 Titans Realty Inc.
Bsmnt B - 15 Riant Street
Toronto, Ontario
Welcome to 15 Riant St, nestled in one of the most desirable pockets of the Scarborough Bluffs. This fully upgraded, modern home offers a fresh and functional layout perfect for today's lifestyle. Featuring brand-new finishes throughout, the open-concept living, kitchen, and dining spaces create a bright, contemporary feel with endless potential for personal touches. Each of the bedrooms offers generous space and flexibility for family, guests, or a home office. Located steps from schools, shopping, Eglinton GO Station, and TTC transit, and minutes from scenic parks, trails, and the waterfront, this property combines convenience with community charm.A modern home in a sought-after neighbourhood - move-in ready and full of potential. (id:61852)
Property.ca Inc.
3 - 674 Broadview Avenue
Toronto, Ontario
*UTILITIES INCLUDED* Beautifully Renovated Apartment Just Steps From The Danforth. Modern Kitchen And Finishes In An Unbeatable Location. This 2 Level Unit Includes High End Appliances, Fireplace, 2 Patios, And Some Of The Largest Bedrooms You'll Find Anywhere. This Unit Must Be Seen In Person To Get Its Full Scope, A Perfect Work From Home Option. Utilities And Parking Included. Steps To Ttc, Trendy Shops, Restaurants, Parks And Everything The Danforth Has To Offer. (id:61852)
The Weir Team
96 Robin Trail
Scugog, Ontario
Welcome to this beautiful end-unit townhouse in the growing and vibrant community of PortPerry!Offering approximately 1,800 sq. ft. of above-grade living space, this spacious 3-bedroom,3-bathroom home combines comfort, functionality, and future potential. The bright and inviting main floor features an open-concept layout, seamlessly connecting the kitchen, living, and dining areas - perfect for everyday living and entertaining. The living room offers a convenient walk-out to a private backyard, creating the ideal space for relaxing, hosting, or enjoying summer evenings. A separate side entrance provides easy access to the unfinished basement, offering excellent potential for future customization, additional living space, or income possibilities. Upstairs, the second level features a grand primary bedroom retreat complete with a luxurious5-piece ensuite and a spacious walk-in closet. Two additional well-sized bedrooms, each with closets, share a full bathroom. For added convenience, enjoy second-floor laundry, making daily living effortless. Additional highlights include parking for up to 3 vehicles, a rare and valuable feature. Located in a thriving, family-friendly neighbourhood close to amenities, schools, parks, and all that charming Port Perry has to offer - this is truly a home you don't want to miss. Don't miss this gem! (id:61852)
Royal LePage Ignite Realty
11110 Simcoe Street N
Scugog, Ontario
Looking for wide-open space and modern comforts? This exceptional walk-out bungalow, set on over 2 acres just minutes from Port Perry and Highway 407, offers a rare combination of privacy and convenience. Take in sweeping sunset views from the expansive sundeck or gather with friends around the outdoor stone fireplace on the custom patio. Inside, the home shines with thoughtful upgrades throughout. The chefs kitchen boasts a large breakfast bar, walk-in pantry, and quality finishes, while the open-concept design flows effortlessly into the living and dining areas, complete with hardwood floors, pot lighting, tall baseboards, and a cozy fireplace. The oversized primary suite is a true retreat with a 5-piece ensuite, walk-in closet, and direct access to the deck. Recent updates include a newer roof, furnace, and central air system, ensuring peace of mind for years to come. An extra-long driveway provides ample space for vehicles or boats or anything else. This is more than just a house - it's a private slice of paradise waiting for its next owner. Don't miss this rare opportunity! (id:61852)
RE/MAX Hallmark Realty Ltd.
1006 - 942 Yonge Street
Toronto, Ontario
Discover an exceptional one-plus-one condo in prestigious Yorkville! Bright, open-concept design with a spacious primary bedroom and adjoining solarium or den, tailored for professionals balancing work and downtime. Enjoy seamless proximity to high-end boutiques, acclaimed restaurants, public transit, educational institutions, libraries, hospitals and cultural hub, all within walking distance. The unit sits quietly off the main bustle, offering genuine privacy without sacrificing convenience. Monthly underground parking is readily available. Current tenant is flexible; they'll continue to lease or vacate upon closing. An ideal entry into urban luxury! (id:61852)
RE/MAX Experts
202 - 300 St Clair Avenue W
Toronto, Ontario
Perfectly positioned in the heart of Midtown Toronto, 300 St. Clair West offers unbeatable convenience. Nestled in a quiet, family-friendly neighbourhood directly across the street from Sir Winston Churchill Park. This updated suite features laminate flooring throughout, stainless steel appliances, and a bright south-facing exposure with a private balcony. Just steps to the TTC subway station and streetcar routes. A short stroll brings you to the charm of Forest Hill Village, known for its boutique shops, cafés, and restaurants. Heat and water included. Tenant to pay hydro. (id:61852)
Royal LePage Real Estate Services Ltd.
Ph-202 - 4968 Yonge Street
Toronto, Ontario
Prime Location in the Heart of North York - Yonge & Sheppard! Welcome to Luxury Ultima Towers. Bright & Spacious Penthouse. Underground Direct Access To Subway. Functional Layout about 1,300Sf. 2 Bed + Den. Den Can Be Used as 3rd Bed. 2 Sunfilled Balcony. Moulded Ceiling and Hardwood Floor Throughout. 5* Amenities Incl. Gym, Sauna, Pool, Guest Suites, Party Room, Golf Simulator and 24Hrs Security. Includes 1 parking. Steps to Schools, Shops, Restaurants, Sheppard-Centre, Empress Walk. Mins To Hwy 401. (id:61852)
Century 21 Heritage Group Ltd.
1404 - 1815 Yonge Street
Toronto, Ontario
Rare corner suite with floor-to-ceiling windows, a wraparound balcony, and wide-open views that absolutely deliver at sunset! Bright, modern, and move-in ready, the thoughtfully designed layout features open-concept living and dining - perfect for effortless hosting. The chef-inspired kitchen includes a generous breakfast bar that works just as well for everyday meals as it does for entertaining friends. The primary bedroom opens directly onto the balcony and offers his-and-hers closets plus a sleek 4-piece ensuite with a separate tub and shower - your own private reset space. Ensuite laundry and plenty of storage keep everything streamlined.The building offers incredible amenities including a rooftop deck, concierge, gym, party room, guest suites, media and meeting rooms, bike storage, and underground parking. It's also dog-friendly, complete with a dedicated dog wash station. Set in the heart of Davisville Village, you're steps to the subway, great cafés, local restaurants, parks, and boutique shops - with the Beltline Trail right outside your door. City living that truly balances work, wellness, and weekends. (id:61852)
Royal LePage/j & D Division
2211 - 87 Peter Street
Toronto, Ontario
Opportunity To Live In The Heart Of The Entertainment District Area! Beautiful Views Of The City! Steps To Restaurants, Shopping, LCBO, Financial District, China Town, Theatres, Public Transit & Entertainment! This Modern Building Offers A Stylish & Bright Open Concept Unit With Spacious Bedroom, Built In Appliances With S/S Oven, Glass Top Stove, Fridge, Stacked Washer &Dryer. (id:61852)
Dream Home Realty Inc.
416 - 438 King Street W
Toronto, Ontario
Welcome to Suite U416 at The Hudson! 438 King St W, is an exceptional opportunity in the heart of Prime King West, offering nearly 900 sq ft of intelligently designed living space with absolutely no wasted space. This bright, south-facing 2-bedroom, 2-bathroom suite features a fantastic layout with split bedrooms, and south facing views overlooking the iconic intersection of King and Spadina. Open concept kitchen, living and dining, perfect for entertaining. Enjoy dining over King Street every night! Complete with parking and a locker, this suite delivers incredible value in one of Toronto's most sought after neighbourhoods. The Hudson is a well-managed, sought-after building with 24-hour concierge service and fantastic amenities, offering true comfort and convenience. Just steps to transit, world-class dining, nightlife, shopping, and everything downtown has to offer, this is effortless urban living in one of the city's most desirable locations. (id:61852)
Property.ca Inc.
1507 - 27 Mcmahon Drive
Toronto, Ontario
1.5 Yr new Luxury "Saisons" Condo in Large Residential Community "Concord Park Place" - in the heart of North York. Bright & Spacious 1 Bdrm + Den Unit w/ Floor to Ceiling Windows. Den can be the 2nd Bdrm. 530 S.F + 120 S.F Large Balcony ( with heating System). 9' ceiling & Laminate Flooring Throughout. Modern Kitchen with Quartz Countertop, Valance Lighting, Backsplash & "Miele" B/I Appliances, W/I Closet with Organizer in Master, Quartz Vanity Top in Bath. Overlooking 8-acre Community Park, 5 Star Amenities: 24-hr concierge, Volleyball, Basketball and Tennis Courts, Gym, Indoor Swimming Pool, Sauna, Bowling Alley... Steps to Public Transit, Subway Station, Close to Hwy401 & Bayview Village Shopping Mall, Mins to Hospital, Fairview Mall & Hwy404/DVP. (id:61852)
Homelife Landmark Rh Realty
Bay Street Group Inc.
