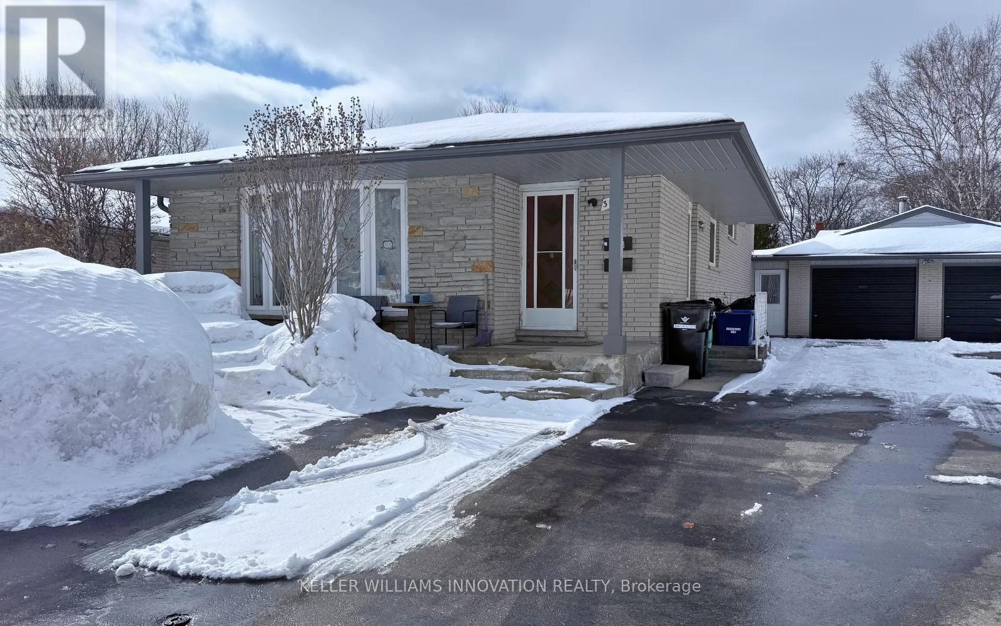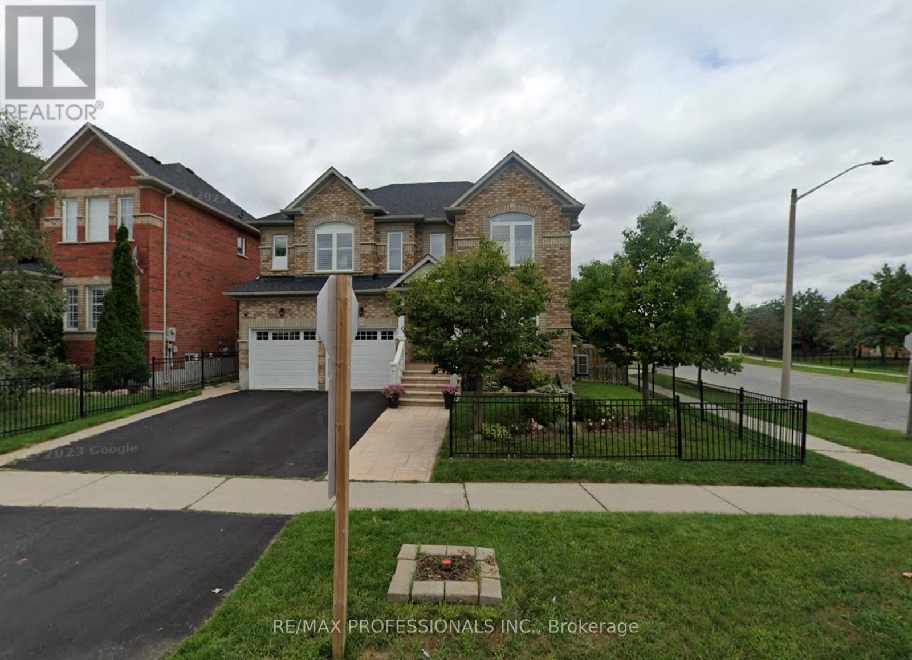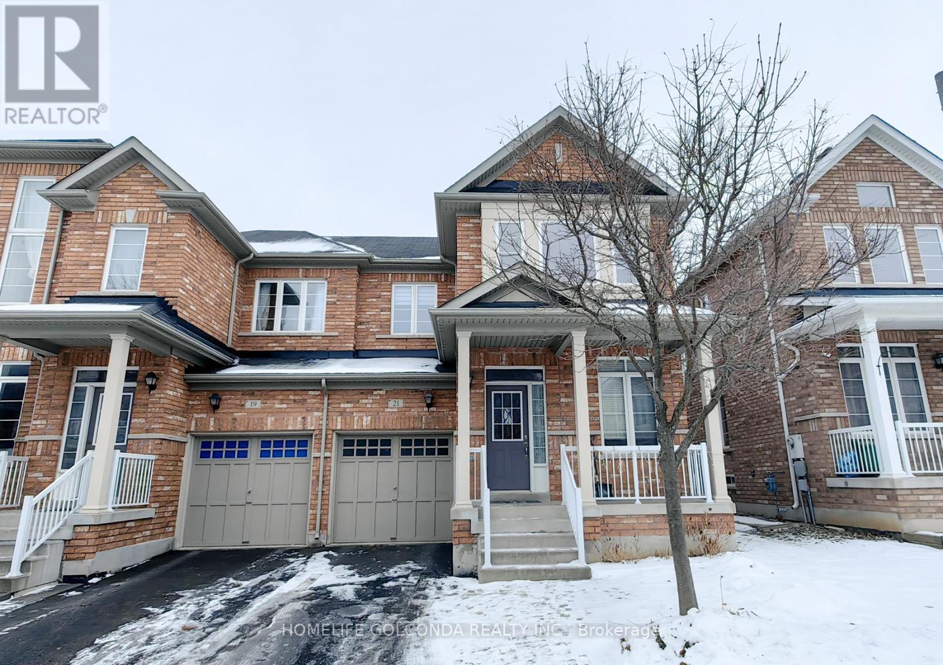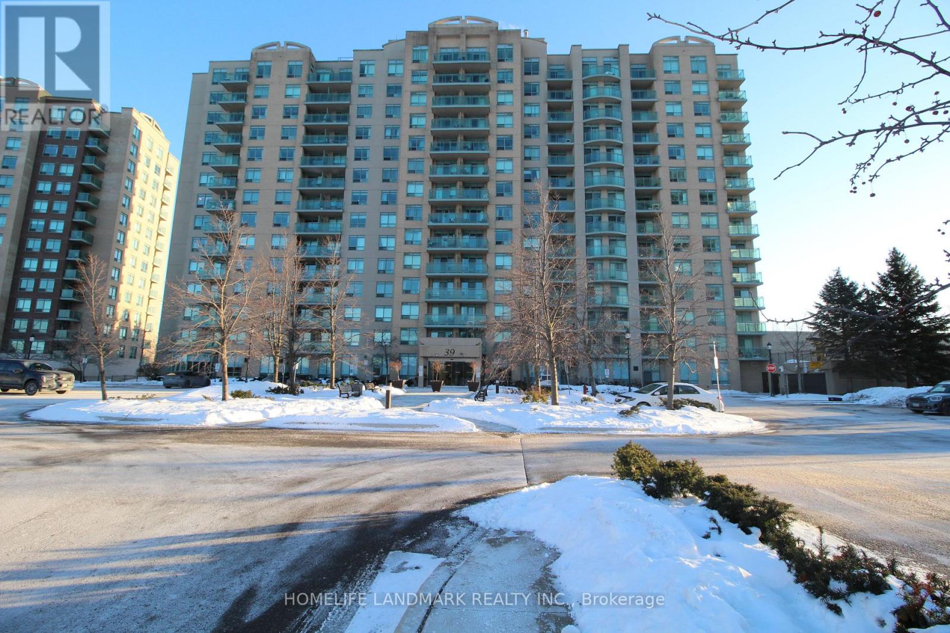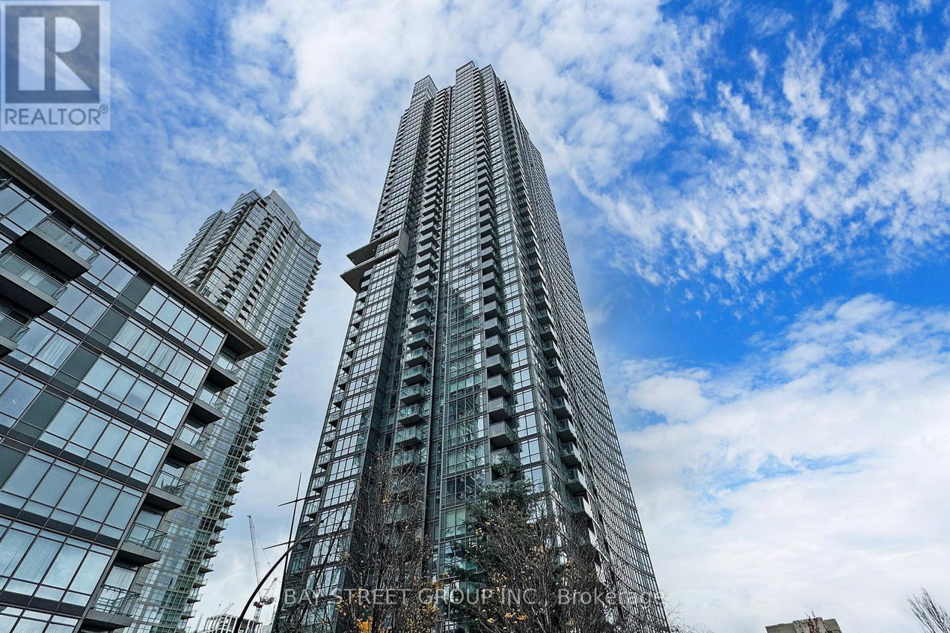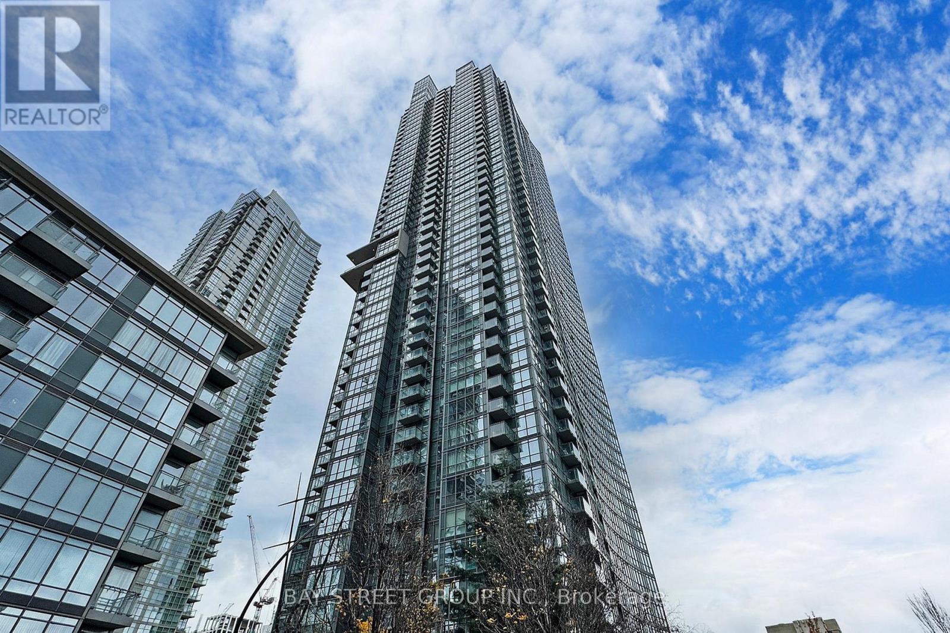Lower Unit - 306 Shelley Drive
Kitchener, Ontario
Welcome to 306 Shelley Drive in Kitchener! This spacious, 1-bedroom + den lower-level unit is clean, modern, and carpet-free! The open-concept layout includes an eat-in kitchen equipped with a gas range, dishwasher, and a French-door refrigerator, along with an island and breakfast bar. The unit features a large living room with bright windows for plenty of natural light, a 4-piece bathroom, and a generously sized bedroom with three extra-deep closets for ample storage. The adjacent den can be used as a home office, TV room, or bonus space and also has plenty of closet storage. Additional conveniences include in-suite laundry, a separate entrance, a private deck, and one parking space. This unit is located across from Wilson Park, near the Kingsdale Community Centre, LRT, transit, and is just a short drive to Fairway Road, Fairview Park Mall and the Conestoga Parkway. (id:61852)
Keller Williams Innovation Realty
1 Mason Street
Orangeville, Ontario
Welcome to 1 Mason Street-an upgraded family home offering over 2,500 sq ft of finished living space, including a professionally finished basement, in one of Orangeville's established, family-friendly neighbourhoods.This meticulously maintained 3-bedroom, 4-bathroom home features a bright main floor with updated flooring, crown moulding, pot lights, custom accent walls, and California shutters throughout. The spacious living and dining areas lead into a stunning kitchen with quartz countertops, farmhouse sink, stainless steel appliances, and a custom pantry with slide-out drawers.Upstairs offers three generous bedrooms, including a primary retreat with walk-in closet and 4-piece ensuite. The additional bedrooms share a Jack and Jill bath, and the second-floor laundry adds everyday convenience.The finished basement provides exceptional versatility with a large rec room featuring a Napoleon fireplace and full home theatre system with projector and built-in surround sound-perfect for movie nights or game days. A 2-piece bath, cold room, and ample storage complete the level.Outside, enjoy a private backyard with a new composite deck, landscaped gardens, and metal gazebo-ideal for entertaining.This home comes Equipped with an EV charger and fully owned solar panels under Ontario's microFIT program, generating up to $4,000 annually, this home blends comfort, efficiency, and great income potential.Close to parks, schools, trails, shopping, and Orangeville's vibrant downtown. Move-in ready and designed for modern family living, it really is a must see. (id:61852)
Royal LePage Signature Realty
Basement - 143 Nahani Way
Mississauga, Ontario
One bedroom basement apartment Central Mississauga Location Eglington & Hurontario with separate entrance. Great location for walking all errands and public transport. Located Hurontario & Eglington in Mississauga $1400.00 per month NO PARKING Included hi speed Internet. Laundry (washer, dryer) on site included access 24/7. Utilities included: Electricity, heat, Air conditioning, hi-speed Internet (Wi-Fi or Intranet cable). Well finished with nice full bathroom and kitchen with stainless steel appliances. Big windows, 8 foot ceiling and very bright. Very well balance heating and air conditioning that makes the apartment very confortable all year long. Steps To Major Grocery Stores (Ocean), Plaza, Pharmacy, LCBO, BMO,TD,CIBC,RBC,NBC, Scotiabank, Service Ontario, Restaurant, Pubs, Mall, Dry Cleaner and bus stops. Steps to Library, and Indoors pool. Transit & Hwy 403. One bus to square one and one bus to the airport within 5-minute walk. Steps from bus 166 stop. No Pets, No Smoking. Looking for absolutely AAA single tenants who would maintain the apartment very well. Requirements: First and last month paid upfront. Employment & salary letter. Also provide (2) references of previous landlords. (id:61852)
RE/MAX Professionals Inc.
268 Prescott Avenue
Toronto, Ontario
Welcome to 268 Prescott Ave - a beautifully updated, semi-detached home, surprisingly spacious for its footprint, on a quiet street in Earlscourt, within Corsa Italia-Davenport. Offering over 1,800 square feet of total living space across three levels, this 3-bedroom, 2-bathroom home blends modern updates with exceptional functionality for growing families. Spacious principal rooms feature hardwood floors, pot lights, and large east- and south-facing windows that fill the home with natural light. The renovated eat-in kitchen offers wall-to-wall cabinetry (freshly painted), granite countertops and backsplash, stainless steel appliances, and a breakfast area overlooking the fully landscaped and fenced west-facing backyard. Seamless access to the rear deck creates an ideal indoor-outdoor flow for entertaining. A front sunroom adds everyday practicality. One licensed parking space on the private driveway is a bonus. Upstairs features three well-proportioned bedrooms, a linen closet, and a 4-piece bath. The primary bedroom includes hardwood floors and two large double closets. The partially finished lower level features a separate entrance, a new 2-piece bathroom, a laundry room, and an opportunity to add a kitchen with existing drainage, offering excellent potential for an in-law suite or additional income. Major 2017 renovations included windows, kitchen, furnace, ductwork, A/C, electrical, hot water tank, flooring, and staircase. Freshly painted throughout in 2026, with the addition of new front foyer tile. Steps to St. Clair West shops, cafés, parks, schools, the Stockyards, and transit. Room to grow. Space to thrive. (id:61852)
Chestnut Park Real Estate Limited
91 Clockwork Drive
Brampton, Ontario
PRICED BELOW MARKET - MUST SELL Rare opportunity to own a luxury detached ravine home offering approx. 5,400 sq ft of finished living space in a safe, family-friendly neighbourhood with top-ranking schools. Situated on a premium ravine lot providing privacy, tranquility, and scenic views.This exceptional property features 4 spacious bedrooms, 6 washrooms, and 3 full kitchens, including a professionally finished basement with two dwelling units and multiple separate entrances, generating an estimated $42,000/year in rental income - ideal for investors, first-time buyers, or multi-generational families.Over $350,000 in luxury upgrades including 10-ft ceilings on main floor, 9-ft ceilings on second floor and basement, wide-plank hardwood floors, crown molding, smooth ceilings, and a chef-inspired kitchen with large centre island. Cozy family room with modern fireplace overlooking ravine.Strong rental potential. Exceptional value. Priced UNDER market for quick sale. Seller motivated - property (id:61852)
Exp Realty
1431 Whitney Terrace
Milton, Ontario
Welcome Home to Mattamy's Desired Baldwin Model in Milton's Prestigious Ford Commnity. This impeccably maintained 2700 Sqft home is a masterclass in design, boasting premium finishes and thoughtful structural u[grades throughout. Situated in one of Ford's most family-friendly pockets, this Home showcases premium finishes, smart structural upgrades, and a layout tailored for modern living. From the moment you enter, the quality is unmistakable. The foyer features ceramic tile that seamlessly transitions into 3-1/4" maple hardwood, setting an elegant tone throughout the main level. The main floor features a Large den with upgraded French doors, perfect for a guest room or a home office, Large dinning area with coffered ceiling and a generous size family room with a gas fireplace and a TV-ready feature wall . The heart of this home is the "Grande Kitchen," a chef's dream featuring Floor-to-ceiling stacked cabinetry with crown molding and elegant glass inserts. Premium quartz countertops and a custom glass tile backsplash. A large island with a faux cabinet upgrade and high-end hardware. Top-tier Built-in stainless steel appliances and professional-grade faucets. The second floor features four large bedrooms with three full bathrooms, making it ideal for growing or multi-generational families.. The Primary bedroom features a 5piece ensuite and a oversize walk-in closed. Three additional large bedroom with two additional full washroom bathrooms upgraded with cultured marble vanities ideal for large family living. Bonus built-in office nook ideal from work from home. (id:61852)
RE/MAX Experts
21 Chokecherry Crescent
Markham, Ontario
Sweet South Facing Sunny semi-detached home in Wismer. 9 Ft Ceiling On Main Floor & Primary Bedroom, Open Concept, Picture Windows. Granite Countertop, Large Breakfast Area. New Ensuite Shower Door. Beautiful Finish Basement With Recreation Room & Exercise Space. Separate Laundry Room And Cold Cellar. Large Fenced Backyard With Interlock Patio. TOP school district including Wismer Public School, San Lorenzo Ruiz Catholic Elementary School, Bur Oak Secondary School. Close To Park, Plaza, Restaurant, Supermarket, Shopping Mall, Banks, Go Station And Public Transit. Previous pictures for reflecting the layout purposes. (id:61852)
Homelife Golconda Realty Inc.
1711 - 8119 Birchmount Road
Markham, Ontario
Rarely Offered 1+Den (Den w/Door) 2 Full Bath Unit with Unobstructed Views in Prime Downtown Markham. Only 1 Year New. $$$Builder Upgrade: Premium Level 2 Siemens VersiCharge EV Charging Station Professionally Installed by Developer in Parking Space. Freshly Painted. Floor-to-Ceiling Windows & 9' Ceilings Provide Abundant Natural Light. Laminate Flooring Throughout. Modern Kitchen with Stainless Steel Appliances & Quartz Counters.Highly Desirable Layout Featuring a Spacious Den with $Builder-Upgraded Double French Doors - Easily Convertible to 2nd Bedroom. Luxury Building with 24-Hr Concierge. Transit at Doorstep.Steps to Cineplex Cinemas Markham, Shops & Restaurants. Minutes to Hwy 404/407, GO Station & YMCA of Greater Toronto. (id:61852)
RE/MAX Atrium Home Realty
56 Herefordshire Crescent
East Gwillimbury, Ontario
Well maintained 4+1bedrooms 4Washroom Detached Energy Star home on Newmarket Woodland Hill Quite Street. South view & Lots of sunshine in Kitchen, Breakfast Area, Family room & Master Bedroom. Hardwood Floors Throughout on Main & 2nd Floors. 9 Foot Ceiling on main Floor. Granite Countertop & Backsplash In Kitchen with large open concept breakfast area. His & Her Closets in Master Bedroom. Finished Functional Basement including one bedroom & large open multi-purpose space with large windows. Cold Cellar in Basement. Direct Access in main floor laundry To Garage. Ready to move in & Enjoy! (id:61852)
Master's Trust Realty Inc.
718 - 39 Oneida Crescent
Richmond Hill, Ontario
Bright South Facing 2 Bedroom Condo In The Heart Of Richmond Hill. New Floors, New Washer & Dryer, New Stove, New Fridge, Walking Distance To Richmond Hill Terminal, Viva, Go Station, Shopping, Movie Theatre, Restaurants + Much More! Easy Access To Hwy 7 And Hwy 404. Includes 1 Underground Parking, 1 Locker, Internet included. (id:61852)
Homelife Landmark Realty Inc.
3716 - 11 Brunel Court
Toronto, Ontario
Perfectly positioned in the heart of downtown, this bright one bedroom condo offers lovely southwest views over Lake Ontario while placing you just steps from the Rogers Centre and all urban conveniences. Sunlight fills the space throughout the day, creating an airy atmosphere that complements the breathtaking views of Canoe Landing Park, Billy Bishop Airport, and the lake. This move-in ready home combines comfort and convenience in a highly sought-after location. Residents enjoy resort-style amenities including indoor pool, fully equipped gym, and 24-hour concierge service. With the Financial District, Harbourfront, Union Station, and the Gardiner Expressway all easily accessible, this property offers the perfect blend of vibrant city living and strong investment potential. (id:61852)
Bay Street Group Inc.
3716 - 11 Brunel Court
Toronto, Ontario
Perfectly positioned in the heart of downtown, this bright one bedroom condo offers lovely southwest views over Lake Ontario while placing you just steps from the Rogers Centre and all urban conveniences. Sunlight fills the space throughout the day, creating an airy atmosphere that complements the breathtaking views of Canoe Landing Park, Billy Bishop Airport, and the lake. This move-in ready home combines comfort and convenience in a highly sought-after location. Residents enjoy resort-style amenities including indoor pool, fully equipped gym, and 24-hour concierge service. With the Financial District, Harbourfront, Union Station, and the Gardiner Expressway all easily accessible, this property offers the perfect blend of vibrant city living and strong investment potential. (id:61852)
Bay Street Group Inc.
