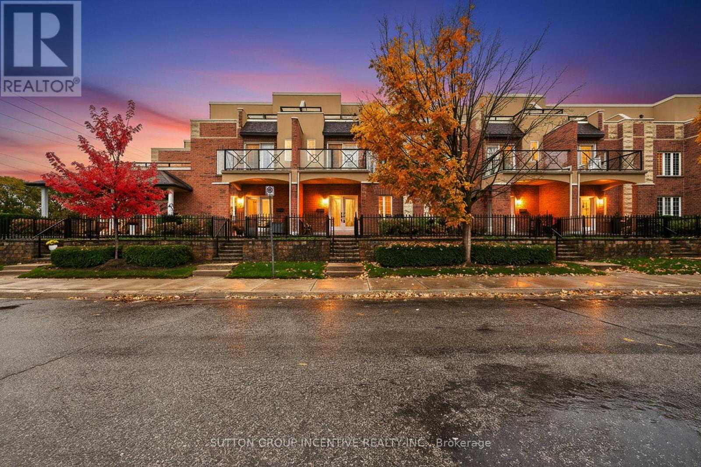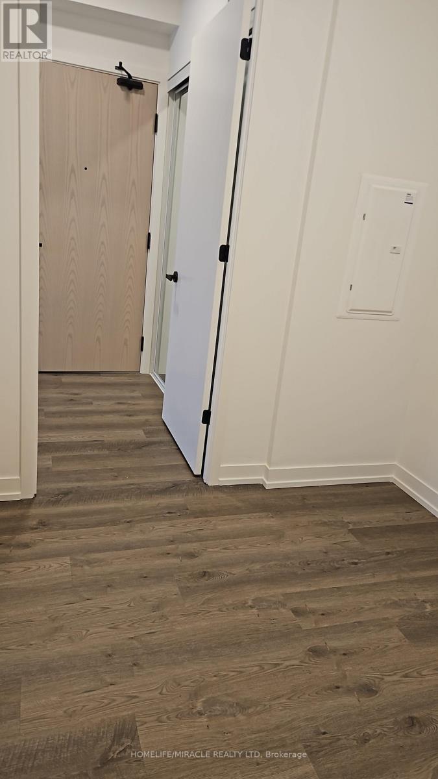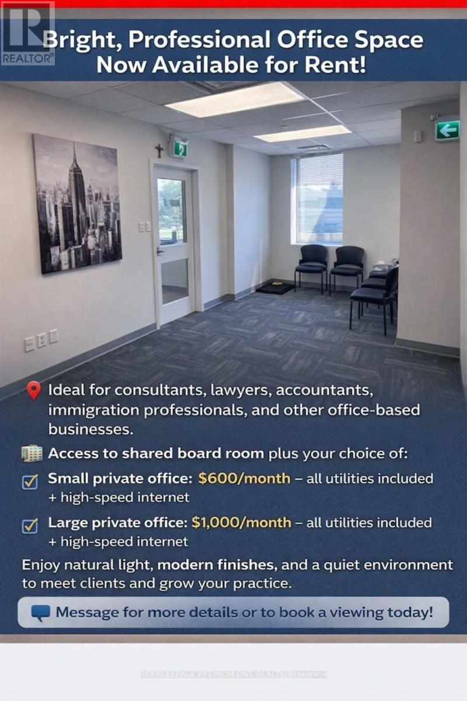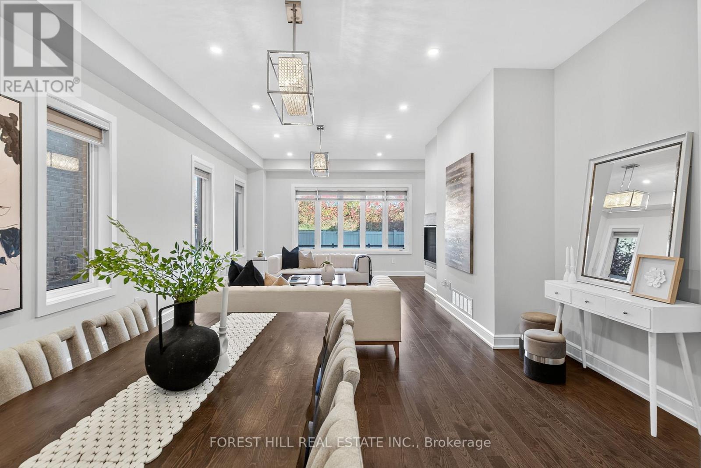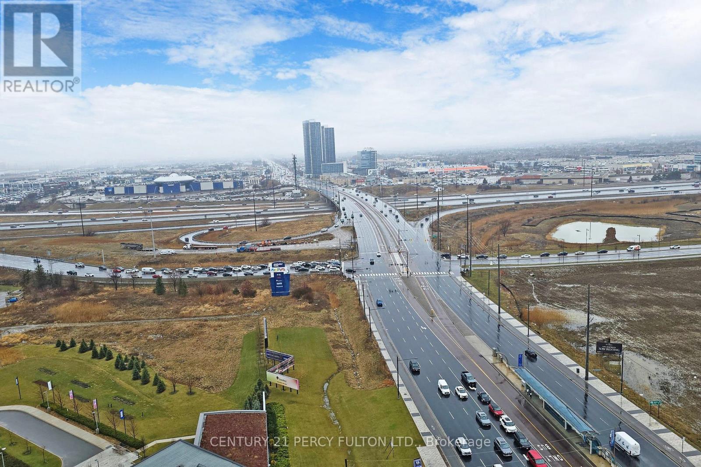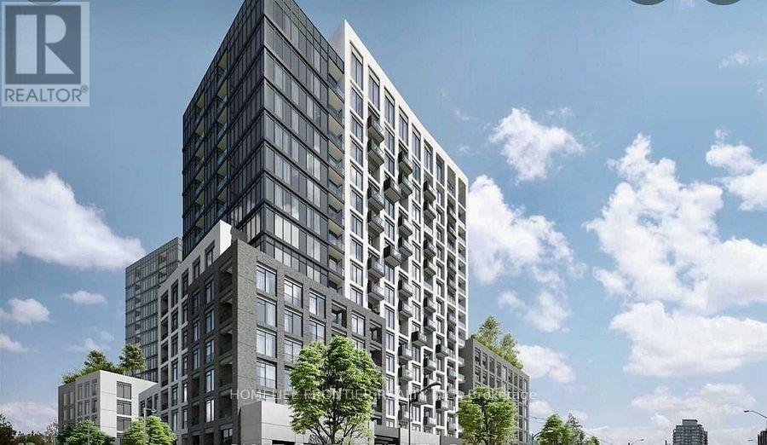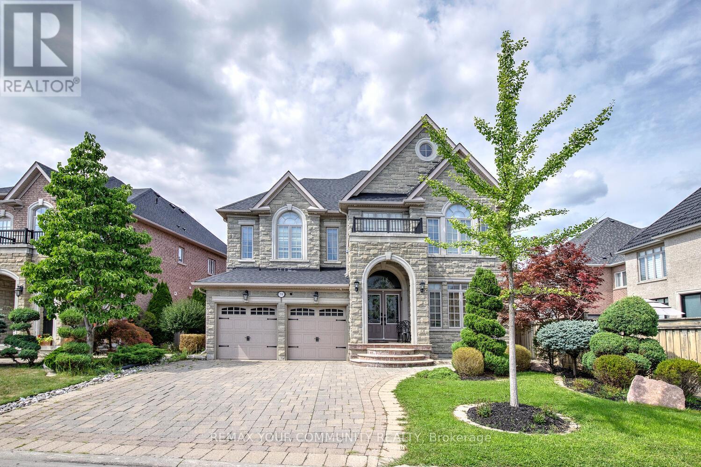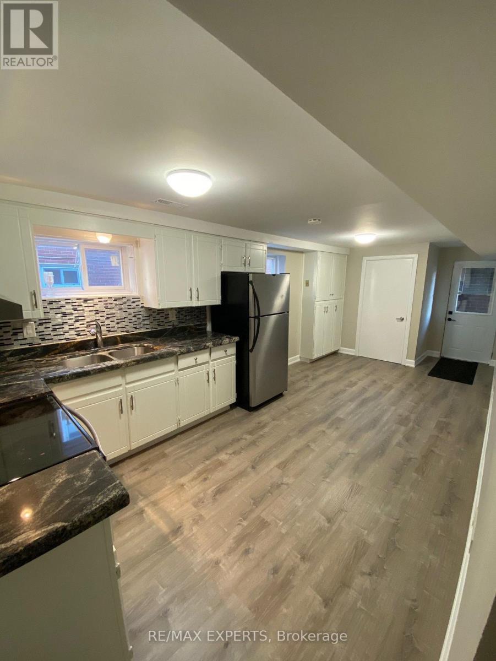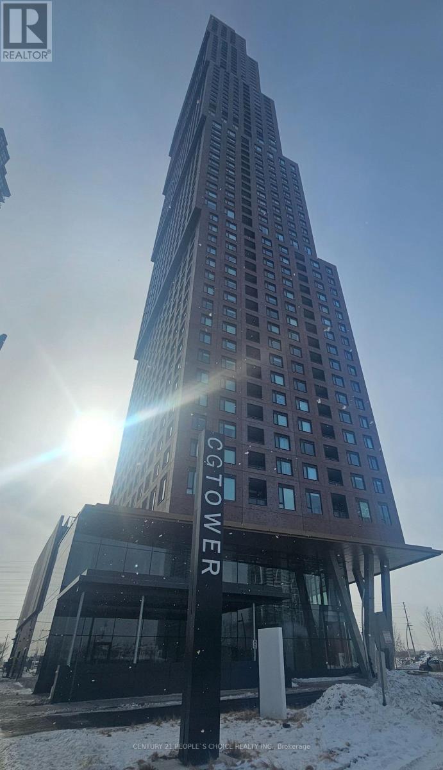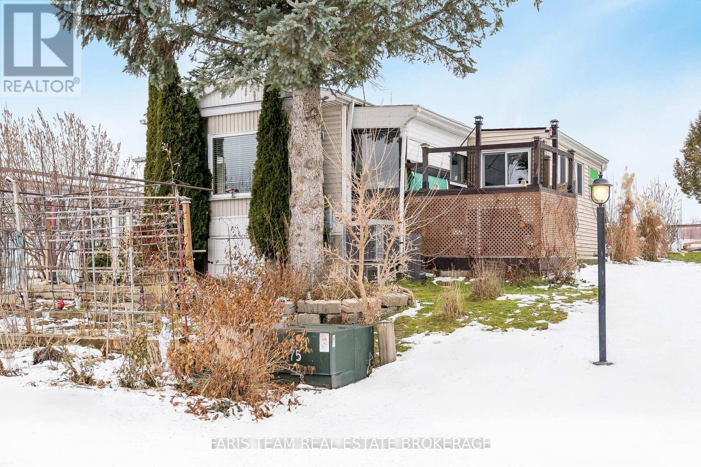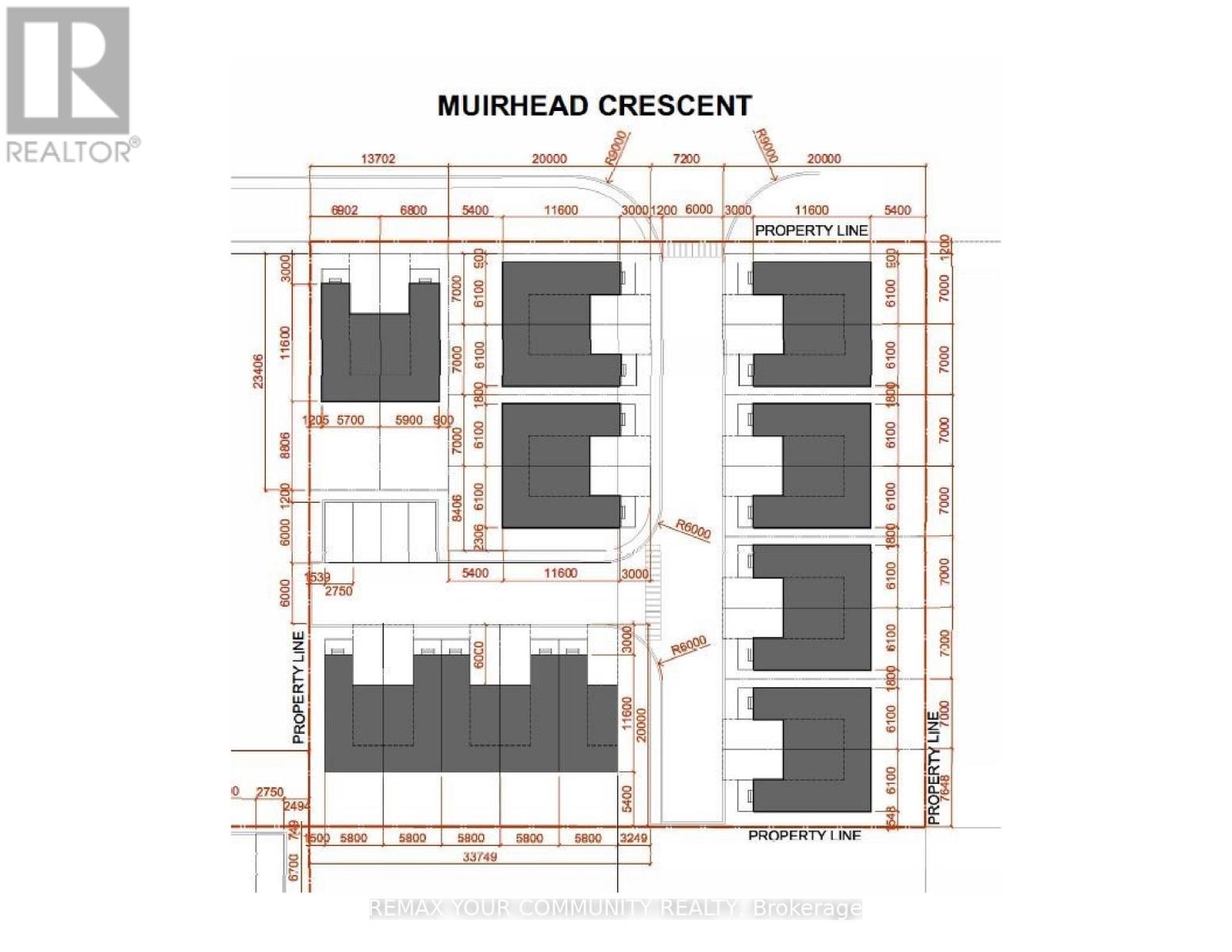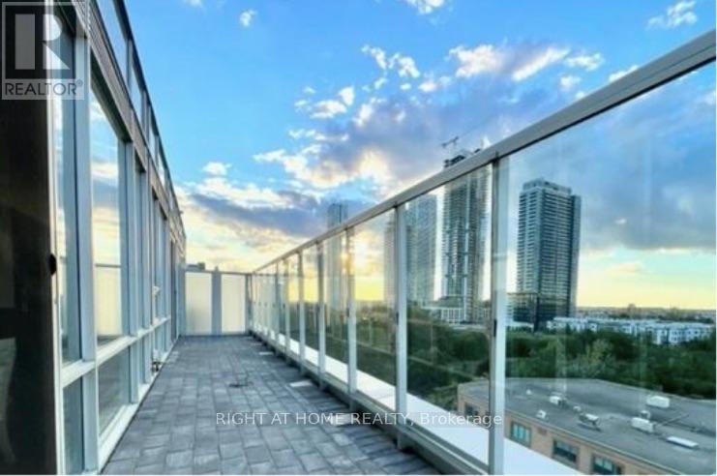23 White Oaks Road
Barrie, Ontario
CONDO LIVING, BUT BETTER! STUNNING WATER VIEW TOWNHOUSE CONDO. PRIVATE TERRACES WITH ABILITY TO HAVE A BBQ, GARDENS AS WELL AS A PRIVATE GARAGE. ALL THE PERKS WITH NONE OF THE WORRIES! OPEN BRIGHT CONCEPT WITH HARDWOOD FLOORS, 2 SPACIOUS BEDROOMS EACH WITH ITS OWN ENSUITE FOR ULTIMATE PRIVACY & CONVENIENCE. BONUS WATER VIEW ROOM PERFECT AS AN OFFICE/LIBRARY/OR RELAXATION SPACE. EXPANSIVE TERRACES OVERLOOKING BREATHTAKING WATER VIEWS, IDEAL FOR MORNING COFFEES OR EVENING SUNSETS.DOUBLE CAR GARAGE WITH AMPLE SPACE FOR VEHICLES AND ADDITIONAL STORAGE. ENJOY PEACE AND LUXURY WITH STUNNING VIEWS AND MODERN AMENITIES. QUICK CLOSING AVAILABLE! (id:61852)
Sutton Group Incentive Realty Inc.
5908 - 8 Interchange Way
Vaughan, Ontario
Welcome to this modern 1 + 1 bedroom suite with ****ONE UNDERGROUND PARKING SPACE**** at Grand Festival in the heart of the Vaughan Metropolitan Centre. This bright unit features a functional layout, floor-to-ceiling windows, and a sleek kitchen with built-in stainless steel appliances. The separate den comes with a door perfect as a work-from-home space, second bedroom or small guest room. Enjoy a spacious balcony (100 sq ft bringing total livable square footage to 649 sq ft) with clear views, an open-concept living area, and quality finishes throughout. You're just steps from the VMC subway, YRT/Viva transit, restaurants, shops, parks, and everything you need day-to-day. Quick ride to York University and easy access to Hwy 400/407. Perfect for anyone seeking convenience, comfort, and a vibrant community lifestyle. (id:61852)
Homelife/miracle Realty Ltd
3 - 97 Saramia Crescent
Vaughan, Ontario
Excellent opportunity to lease professional office space in the heart of the Concord business district. Four offices are currently available for sublease in a well-maintained, second-floor professional building. Available Units: Two Offices - Approx. 680 Sq. Ft. each - $1,000/month Gross Lease Two Offices - Approx. 300 Sq. Ft. each - $600/month Gross Lease, Gross lease includes utilities, offering simple and predictable monthly costs. Property Features: Second-floor professional offices Secure card access entry. Single desk included in each office Shared reception and waiting area Kitchenette access, Washroom access, Clean, professional business environment. Prime Location: Centrally located in Concord's established business area, Close to subway and major transit routes. Convenient access to major highways. Surrounded by industrial and commercial businesses. Near hotels and accommodations. Ideal for professionals, consultants, small businesses, or companies seeking satellite office space in a strategic and accessible location. (id:61852)
Royal LePage Premium One Realty
392 Farrell Road
Vaughan, Ontario
Welcome to 392 Farrell Road, a modern, open-concept three-story dream home in the highly coveted Upper Thornhill Estates community. This stunning 4+1 bedroom, 5-bathroom residence offers approximately 4,254 sq. ft. above grade, featuring soaring 10-foot ceilings on the main floor and 9-foot ceilings on the second, with designer finishes and craftsmanship throughout. The main floor boasts a bright, open-concept layout with spacious principal rooms, a custom designer kitchen complete with high-end stainless steel appliances, large centre island, granite countertops, custom cabinetry, and walkout to a private backyard. The elegant living and dining room combination features a double-sided fireplace open to the family room, creating a seamless flow for entertaining and everyday living. A large mudroom with built-in storage offers direct access to the two-car garage. The second floor includes an office nook/media area ideal for working or studying, and four large bedrooms, each with its own ensuite bathroom and generous closet space. The primary suite impresses with soaring ceilings, floor-to-ceiling windows, a spa-like five-piece ensuite, and a massive walk-in closet. The third-floor loft provides additional living space with a full bathroom and a walkout to a private rooftop terrace featuring composite decking and glass railing-perfect for relaxing or entertaining under the stars. The partially finished basement includes a laundry room with front-loading washer and dryer, a large sink, and an unfinished area with high ceilings and a walk-up to the backyard. Ideally located in Upper Thornhill Estates, this exceptional home is steps from top-rated schools, serene nature trails, parks, and all of Vaughan's best amenities. Combining contemporary elegance, thoughtful design, and a prime location, this property offers the ultimate in luxurious family living. (id:61852)
Forest Hill Real Estate Inc.
2108 - 225 Commerce Street
Vaughan, Ontario
Welcome to this Gorgeous One-Bedroom + Den Condo + 2 Full Bathrooms in The Iconic Festival CondoTower A located in the heart of Vaughan Metropolitan Centre. This bright East-facing unit features floor-to-ceiling windows and a large balcony with a Beautiful View! A Spacious Den Can Be An Extra Bedroom or Office. Modern kitchen with quartz countertops, top-of-the-line European Appliances With Integrated Fridge Freezer, Dishwasher, Great Building Amenities To Be Discovered! Easy Access To Shopping, Dining, and Entertainment, including Cineplex, Costco, IKEA, and Dave & Busters. Canada's Wonderland and Vaughan Mills are Nearby, with access to HWY7, 400, and 407. Mins Walk To Subway/Go Transit Hub. Come Live In A Brand New Life Chapter! (id:61852)
Century 21 Percy Fulton Ltd.
805w - 3 Rosewater Street
Richmond Hill, Ontario
Step Into Modern Comfort With This Bright 1 Bedroom + Den Condo Located In The Sought-After Westwood Gardens. Thoughtfully Designed With 9-Ft Ceilings And Floor-To-Ceiling Windows, This Contemporary Suite Offers An Open-Concept Layout Filled With Natural Light. Enjoy Modern Finishes Throughout, Along With A Private Open Balcony. The Spacious Den Is Perfect For A Home Office Or Additional Bedroom. Parking And Locker Included. At Westwood Gardens, Residents Enjoy Resort-Style Amenities Including A Fully Equipped Fitness Centre, Indoor Basketball Court, Sauna, Yoga Studio, And Party Room, Offering Comfort And Convenience Right At Home. Perfectly Situated With Cineplex Plaza And Yonge Street Shops, Dining, And Everyday Essentials Just Steps From Your Door. Easy Access To Highways 7 And 407, Langstaff GO Station, And The Future Yonge North Subway Extension Makes Commuting And City Access Seamless. A Perfect Blend Of Modern Living, Lifestyle Amenities, And Exceptional Connectivity. (id:61852)
Homelife Frontier Realty Inc.
58 Michael Fisher Avenue
Vaughan, Ontario
Charm & elegance perfectly define this fabulous Fernbrook energy star residence! Welcome to a well-built, masterfully designed stone exterior home that radiates sophistication and comfort. Offering approximately 5,000+ sq ft luxury living space (3,692 sq. ft. above grade), this stunning residence is nestled in a prestigious Valleys of Thornhill neighborhood surrounded by luxurious homes and wooded areas-a true testament to it's exclusive setting. Sitting on a premium-sized 50 ft lot, the property is a showpiece inside and out. The professionally landscaped grounds, complete with rock features, accent lighting, and a full sprinkler system, create unmatched curb appeal. An interlocking driveway further elevates the exterior charm, showcasing the pride of ownership at every turn. Step inside and be greeted by cathedral ceilings and spacious, sun-filled rooms designed for both everyday living and grand entertaining. The upgraded gourmet kitchen is a chef's delight, featuring stainless steel appliances, a stylish breakfast bar, and a walkout to a lovely private patio-perfect for morning coffee or summer gatherings. Offers hardwood floors throughout main and 2nd floor; 4 oversized bedrooms upstairs each with it's own walk-in closet; 3 full bathrooms on 2nd floor; main floor office! The home's thoughtful design continues with a finished basement boasting soaring 9-foot ceilings, offering a wet bar, sauna-spa room; 2 bathrooms; a large bedroom/guest suite; living room and a rec room! With luxury finishes, elegant upgrades, and $$$ spent on quality details, this home is the complete package-inside and out. Located on a quiet crescent in one of the city's most sought-after communities, steps to JCC, it's truly a must-see! Discover the lifestyle you deserve-visit and prepare to fall in love! See 3-D! (id:61852)
RE/MAX Your Community Realty
Bsmnt - 123 Albany Drive
Vaughan, Ontario
Excellent Opportunity To Lease A 1 Bed, 1 Bath Basement Apartment In West Woodbridge! This Spacious Lower Level Unit Is Situated On A Quiet Ravine Lot And Features A Larger Layout With Modern Finishes, 1 Parking Spot And An All Inclusive Monthly Rent Inclusive Of Internet. (id:61852)
RE/MAX Experts
3111 - 2920 Highway 7 Road
Vaughan, Ontario
Welcome to newly built CG Tower! This stunning, sun-filled 1-bedroom, 1-bath apartment blends contemporary design with practical living. Featuring stainless steel appliances and stylish countertops. One underground parking. Perfectly located just minutes from VMC, the TTC Subway, York University, and Highway 407, Easy access to all the city's key destinations. (id:61852)
Century 21 People's Choice Realty Inc.
13 Sunrise Circle
Bradford West Gwillimbury, Ontario
Top 5 Reasons You Will Love This Home: 1) A rare treasure for garden enthusiasts and nature lovers, this home offers a backyard haven bursting with life, imagine stepping outside to harvest your own fresh pears, apples, cherries, apricots, prunes, grapes, and more, right from your own fruit trees, with flourishing vegetable gardens already thriving with kale, cucumbers, onions, lettuce, mint, herbs, and cherry tomatoes, creating the feeling of a private farmstead where every day brings something fresh to the table 2) Featuring 1,476 square feet of well-planned living space, this inviting bungalow features two generously sized bedrooms and two full bathrooms, its thoughtful, single-level layout makes it easy to host loved ones or simply enjoy the comfort and flexibility of open, accessible living designed with everyday ease in mind 3) Beyond its cozy charm, this home is loaded with practical upgrades, including a new 200-amp electrical panel, a reliable heat pump only 4 years old, a durable roof just 8 years old, and a peaceful side patio, your new favourite spot for morning coffee or quiet evening relaxation 4) For those who love to tinker or create, two garden sheds provide ample space for storage and hobbies, one of which is a powered workshop, ideal for light carpentry, gardening projects, or hands-on pastimes, it's a dream setup for retirees or hobbyists looking to stay active and engaged 5) Nestled in the heart of Sunrise Circle, Bradford's most welcoming and tranquil mobile home community, this home delivers a peaceful, neighbourly lifestyle with a true sense of belonging, surrounded by like-minded residents and serene landscapes, you're still just minutes from major highways, the new Bradford Bypass, and all of Bradford's in-town conveniences. 1,476 above grade fin.sq.ft. *Please note some images have been virtually staged to show the potential of the home. (id:61852)
Faris Team Real Estate Brokerage
79 Muirhead Crescent
Richmond Hill, Ontario
Location, Location! Attention Developers & Investors! An exceptional opportunity to secure a prime redevelopment lot with 100 ft frontage, located in one of Richmond Hill's next major intensification areas. This property offers tremendous flexibility and multiple value-add opportunities. Build a new custom home, renovate the existing structure for strong rental income, or incorporate the property into a future semi-detached redevelopment (plans attached).This property presents incredible investment upside for semi-detached or townhome development and allows you to be part of the major transformation of the Yonge & Stouffville corridor. When combined with the neighboring property at 67 Muirhead, the site offers the potential for an 18-19 unit redevelopment. when combined with next door you will have 200ft (Additional Assembly Opportunity. The neighbouring property at 67 Muirhead is exclusively available, creating the potential for a combined 200 ft frontage redevelopment site)A rare opportunity in a high-growth pocket of Richmond Hill with significant long-term upside. Don't miss out. (id:61852)
RE/MAX Your Community Realty
610 - 2916 Highway 7 Road W
Vaughan, Ontario
SPECTACULAR RENOVATED PODIUM PENTHOUSE SUITE ON A LOW FLOOR WITH PRIVATE ELEVATORS TO PODIUM SUITES! Fleshly Painted With Many Upgrades! Best FloorPlan With 10 Foot Ceilings!!!! 828 Sq. Ft Plus 233 Sq. Ft Terrace Flooded With Natural Daylight , Wall To Wall Floor To Ceiling Windows With 2 Sets Of Patio Doors To Terrace-One Off Lvr/Dnr/Kit Plus 2nd Set Of Sliding Doors Off Primary Bedroom.No Carpets Anywhere!!! Features 2 Bedrooms Plus 2 Full Bathrooms Plus Parking And A Locker Conveniently Located On The 6Th Floor Close To The Suite. Great Building & Super Amenities To Enjoy! Steps To Vaughan Metropolitan Centre & Subway Station (VMC). Easy Access To Highways 400/407/401/427 and Only 40 Minutes To Downtown Toronto & To Pearson Airport. Close To Shops, Groceries, Park, Dining, Entertainment,, York University, Niagara University, Please See Attached FloorPlan. No Notice Necessary For Showings. Auto Confirm .Available Now!!!! (id:61852)
Right At Home Realty
