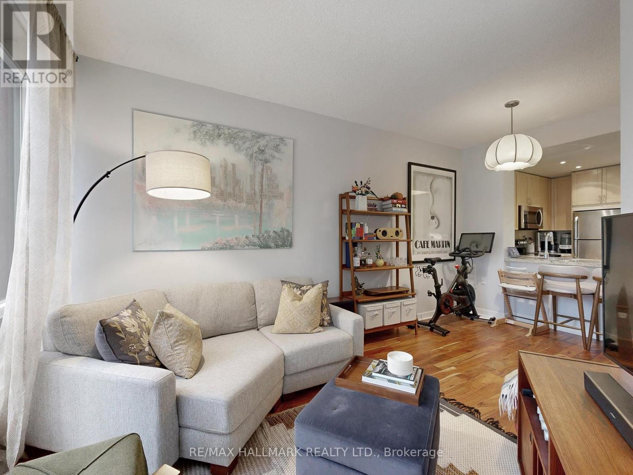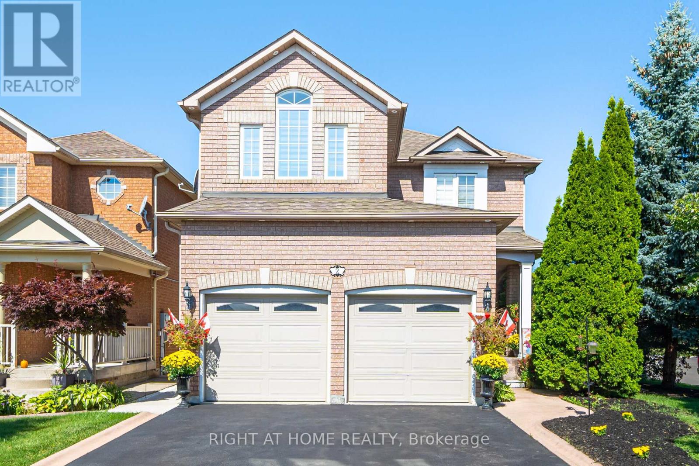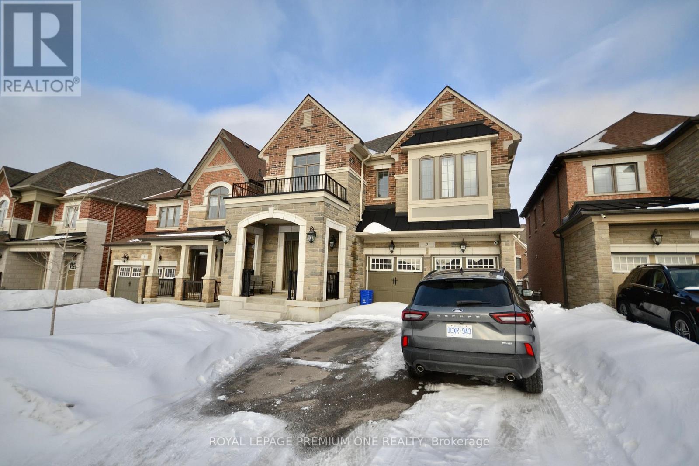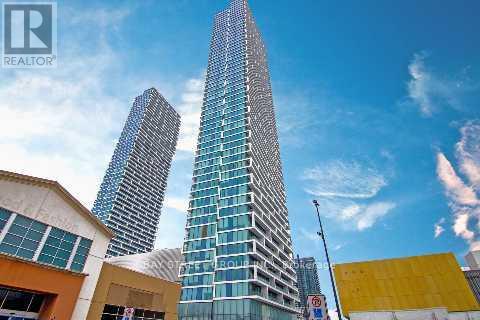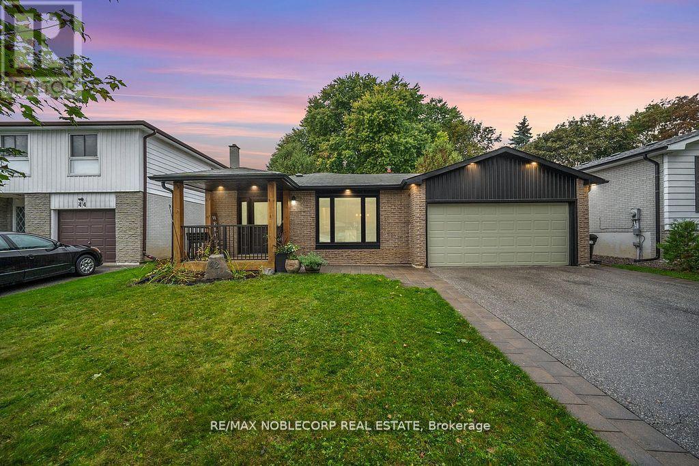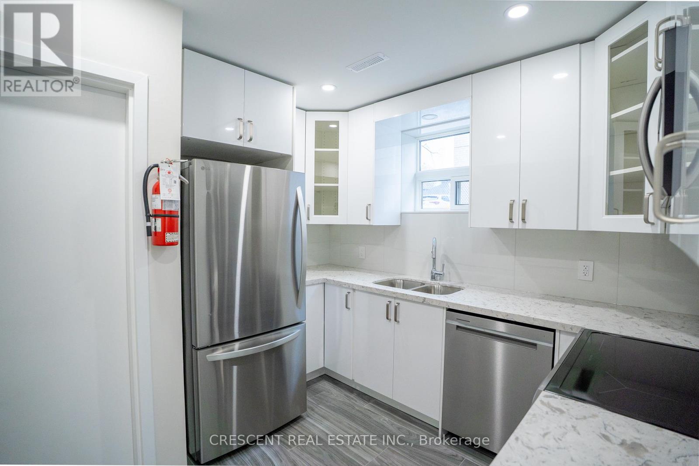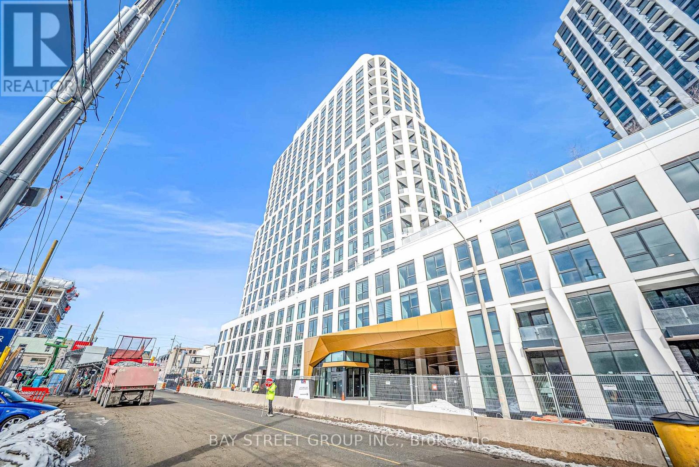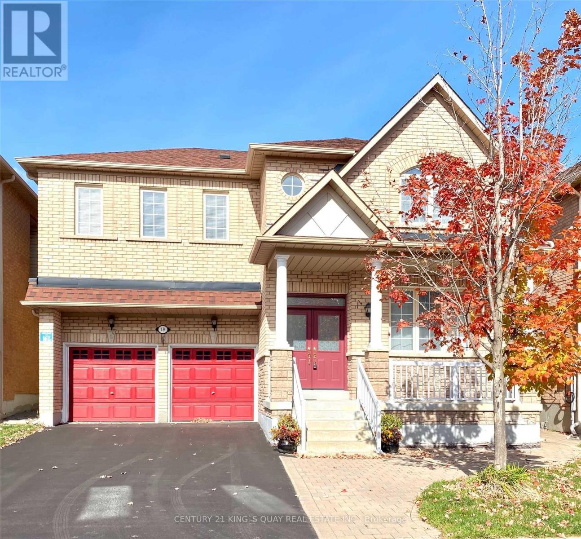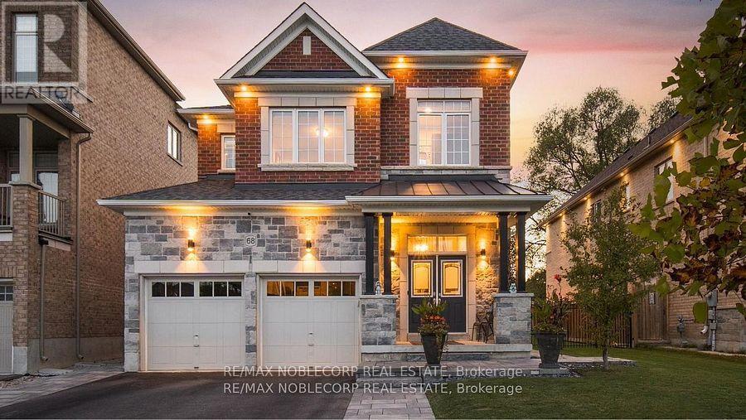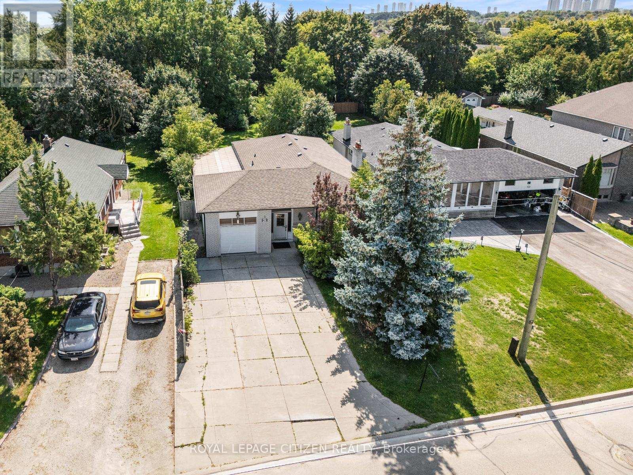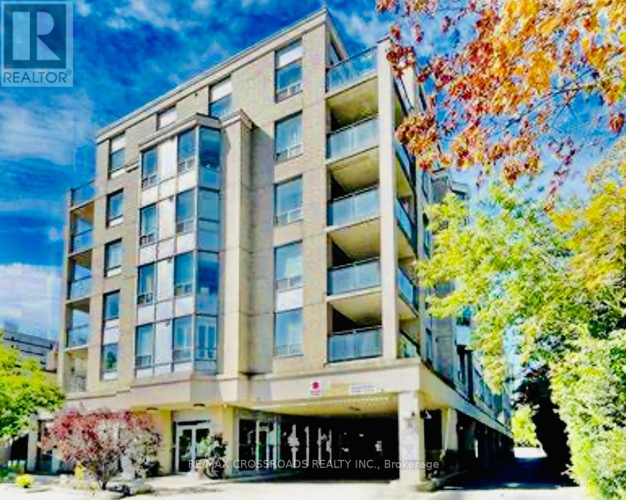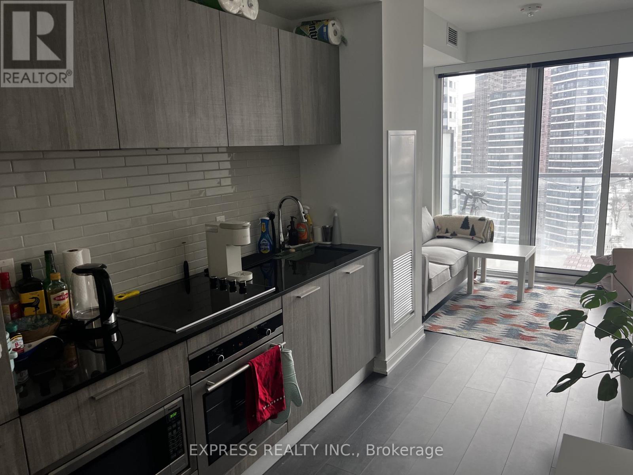1403 - 85 Bloor Street E
Toronto, Ontario
Stop! Your search ends here!! This beautiful unit is located on Bloor St East between Yonge and Church. In this owner occupied suite you see the tasteful upgrades like the stainless steel appliances, beautiful floors, contemporary lighting and freshly painted ready for moving in. Your chef's cooking has beautiful appliances, new faucet and dishwasher and a beautiful counter with breakfast bar eating area. Here you will be steps to Yorkville, the subway, parks and a short ride to Danforth with it's bustling food scene. You're also close to Eataly and other famous restaurants. The financial district is a short transit ride away as is the Eaton Center, University of Toronto and Metropoilitan University. You will not find a nicer unit at this price. The building, amenities and the unit make this one an easy choice. Don't delay! (id:61852)
RE/MAX Hallmark Realty Ltd.
2 Melrose Gardens
Brampton, Ontario
Welcome to 2 Melrose Gardens! Family-focused community in Brampton's Snelgrove area. A charming detached homes community layout with generous lots, many featuring yards, mature landscaping, and a relaxed suburban feel. This stunning detached home features 3 spacious bedrooms and 4 bathrooms. Enjoy an open-concept main floor with hardwood flooring, an Upgraded Kitchen With Custom Design Cabinets And a Granite countertop with a built-in breakfast Bar. Hardwood in Dining and Living Room, Cathedral Ceiling, and Gas Fireplace. A fully finished basement with a separate entrance, featuring 2 additional bedrooms and a living/dining space with a gas fireplace and a convenient kitchenette, full washroom, making it ideal for extended family or rental income. Step outside to your private backyard retreat featuring an in-ground heated Pool And a Cabana perfect for summer entertaining. Located in a family-friendly neighbourhood close to schools, parks, shopping, transit, and Convenient access to Hwy 410, nearby shopping centres, and places of worship. Located in close proximity to a 3-acre park (Mayfield Park), ideal for outdoor recreation. Steps to Cunnington Parkette with playground on Melrose, A rare find with incredible potential. Don't miss this amazing opportunity!. -The house is freshly painted throughout with Zebra blinds on every window. -Driveway sealed (Aug 2025) for a fresh, clean look. -Owned a tankless water heater for energy efficiency. -Owned Central heating(Furnace)and AC. -New wired fire alarms and New smoke detectors installed on all floors (Jan 2025) -Shingles (2015) -Main floor laundry -Entry to house or basement also through the garage for added privacy and flexibility. (id:61852)
Right At Home Realty
Lower - 5 Arctic Grail Road
Vaughan, Ontario
Luxury 1 Bedroom Walkout Apartment Located Across The Street From A Park In A High Demand Area Of Kleinberg **ALL Utilities INCLUDED ** This 1000 Sq Ft Unit Comes With One Bedroom, Modern New Kitchen, Spacious Living/Dining Area, Stunning Floors, 3 PC Bath W/Private Ensuite Laundry, Extra Large Built In Bedroom Closet & Organizers, Extra Large Windows, & 1 Parking Spot Included. An Absolute Steal, Don't Miss It!! (id:61852)
Royal LePage Premium One Realty
1801 - 5 Buttermill Avenue
Vaughan, Ontario
Beautiful 2Br + Den Suite. Bright, Spacious. Modern Kitchen Design W/B/I Appliances, Countertop And Cabinet Lighting. Large Balcony.Laminated Floor Throughout. Bedroom W/Large Closet + W/O Balcony. Steps From The Subway,Bus Station And Major Highways.; 2 Stop Away From York University.Walk To Lots Of Shops And Restaurants, Ymca & Much More. Easy Access 400/401/407. (id:61852)
Bay Street Group Inc.
42 Mitchell Avenue
New Tecumseth, Ontario
Welcome to 42 Mitchell Avenue, a beautifully renovated detached backsplit that effortlessly combines contemporary elegance with country charm. This spectacular 3-bedroom, 2-bath home sits on a large, mature lot in one of Alliston's most peaceful neighborhoods. The open-concept layout showcases a designer kitchen with high-end stainless steel appliances, a KitchenAid gas stove, a built-in microwave, and an 8-foot granite breakfast bar that flows seamlessly into the bright and inviting living room and custom wainscotting. The finished lower level features a cozy gas fireplace, a stylish tiled walk-in shower, and an inside entry to the 2-car garage. Step outside to your fully fenced backyard oasis, complete with an interlocked patio and a spacious deck perfect for entertaining or quiet relaxation. With tasteful finishes throughout and thoughtful attention to detail, this move-in ready home offers comfort, style, and serenity surrounded by mature trees on this sought-after Alliston Street. There are so many amenities that Alliston has to offer, and this convenient location is a short walk to most of them. Steps away from a park, Holy Family Separate School, St. Paul's Catholic Church, Ernest Cumberland Elementary School, Community Center, and A Hospital. (id:61852)
RE/MAX Noblecorp Real Estate
1 - 19 Queen Street W
Mississauga, Ontario
Be the first to live in this newly renovated unit in the heart of Port Credit. The space is bright and inviting, featuring large above-grade windows, smooth ceilings, LED pot lights, new flooring, and a functional modern kitchen equipped with stainless steel appliances. The thoughtful layout makes excellent use of every space.Enjoy easy access to the building's laundry, separate hydro metering, and the convenience of heat and water included, plus one parking space. Steps from Port Credit Park, the lake, GO Train and local transit, groceries, as well as restaurants, shops, and scenic biking and jogging trails. Everything you need is right at your doorstep. (id:61852)
Crescent Real Estate Inc.
25 Cordova Avenue
Toronto, Ontario
Westerly offers a chance to be part of the vibrant transformation of Etobicoke Centre, spanning a 2.8 km stretch along Bloor and Dundas. This emerging downtown hub features pedestrian- and bike-friendly boulevards lined with trees, new parks, modern amenities, and captivating street art, creating a dynamic and green urban community.Discover life in a thoughtfully designed community. This stunning 20-storey condominium offers a 1bedroom suite 1 Bath complemented by amenities tailored to enhance your lifestyle. At Westerly, youll enjoy spaces designed for wellness, recreation, and socializing. Stay active with state-of-the-art fitness facilities, keep the kids entertained with dedicated play areas, and host gatherings in beautifully appointed social spaces. Every detail is curated to support your comfort, connection, and well-being (id:61852)
Bay Street Group Inc.
49 Calico Crescent
Markham, Ontario
*Location*Location*Location*This beautifully maintained 4-bedroom detached home is nestled in the prestigious Cachet Community on a quiet crescent with no sidewalk, offering both privacy and charm. Featuring an excellent layout with two ensuite bedrooms, bright and spacious interiors filled with natural light, and convenient indoor access to the garage, this home is designed for comfort and functionality. Brand new laminate flooring on 2/F. Perfectly situated just minutes from Highway 404, top shops, restaurants, and public transit, it also falls within the highly sought-after St. Augustine Catholic High School zone, one of the top-ranked schools in the area. (id:61852)
Century 21 King's Quay Real Estate Inc.
68 Inverness Way
Bradford West Gwillimbury, Ontario
Nestled In One Of Bradford's Most Prestigious Enclaves, 68 Inverness Way Offers Elegance & Tranquility. Just Shy Of 3,000 Sq Ft, This 7-Year-Old Home Sits On A Premium Oversized Lot, Overlooking The Serene Uniloc Landscaped Patio, Backyard Oasis & Greenspace. Complete W/ A Shed, Gas Line, And Gazebo. The 16-Foot Wrought Iron Fence Has An Opening To Drive Through. Premium Soffit Lighting, Double Doors, R/I Bath In Basement, 9 Foot Ceilings In Basement Including One Escape Window And Two 30X30 Custom Windows, Cold Cellar & A Separate Entrance To The Basement. The Insulated Garage Includes An Electric Heater. Featuring 10 Foot Ceilings On The Main Floor, Upgraded Oversized Windows, High-End Light Fixtures, Zebra Blinds, Oak Stairs W/ Iron Pickets, Oak Floors Throughout, & A Gas Fireplace. The Fully Upgraded Kitchen Will Make Cooking And Entertaining A Dream. The Oversized Centre Island & Elongated Counters Are Quartzite, Which Is One Of The Most Durable And Heat-Resistant Natural Stones. Extended Two-Tone Oak Cabinets With Waterfall Glass Niches. Premium Kitchen Aid Appliances And A Custom Fan Unit, Custom Glass Backsplash & 13x13 Porcelain Tiles; This Kitchen Has Been Upgraded From Top To Bottom. Walk Out To The Covered Porch (Built By Builder) From The Kitchen And Easily Entertain In Rain Or Snow. Featuring Four Spacious Bedrooms, Four Bathrooms, & Custom Built-In's Throughout. The Grand Primary Bedroom Features A Large Walk-In Closet, Electric Fireplace & A 5 Piece Ensuite With An Oversized Tub. The Must-See Upper-Level Laundry Room Has Been Upgraded W/ Caesarstone Counters & Custom Cabinets. This Home Comes W/ A 3 Stage Water Softener System W/ H20 By UV. Includes 4 Nest Cameras And A Doorbell Camera. Every Inch Of This Home Has Been Upgraded. This Move-In Ready Home Is Close to So Many Shops, Grocery Stores & Amenities, Hwy 400, Public Transit, State Of The Art Community Centre, Public Library, Schools, Parks & Future Bradford Bypass. (id:61852)
RE/MAX Noblecorp Real Estate
43 Railway Street
Vaughan, Ontario
CALLING ALL BUILDERS & RENOVATORS TO COME AND DISCOVER THIS UNTAPPED POTENTIAL RIGHT HERE IN MAPLE! This charming raised bungalow, surrounded by multi-million dollar luxury homes is set on an extraordinary 51.48 x 198 foot lot and an exceptional find for renovators and families alike, seeking to customize their future dream home. The property features 2 bedrooms (easily convertible back to 3), 2 bathrooms, a bright and welcoming living and dining area, plus a dedicated flexible room perfect for a home office or main floor family room with an oversized picture window. The unspoiled full height basement offers an additional 1300+ square feet with plenty of options including separate entrance, sliding door walk-out to backyard, rough-in bath and more. Whether you plan a comprehensive renovation, a significant expansion, or a complete new custom build, this property offers unparalleled potential. Located in a highly desirable neighbourhood, you'll be steps from excellent schools, parks, shopping, Cortellucci Hospital with fast access to the GO Train and public transit. Seize this rare opportunity to secure a substantial property in a prime, convenient Vaughan location. (id:61852)
Royal LePage Citizen Realty
RE/MAX Noblecorp Real Estate
Ph 12 - 5940 Yonge Street
Toronto, Ontario
Location. Close to Finch subway, GO & bus terminals. TTC at Condo door. Walk to Centerpoint Mall, shops, restaurants, school, community centre & park. Quiet low-rise condo. Rare find penthouse suite w/high ceilings. Sunny & spacious corner unit w/upgraded dishwasher, washer & dryer (one year new). Laminate/ceramic flooring throughout (carpet free). One year lease. Require first & last months' rent + 10 post-dated cheques. Tenanted till Mar 31. Need at least 24-hr notice for showing. Showing time: Mon - Sat 10am - 5pm. (id:61852)
RE/MAX Crossroads Realty Inc.
1912 - 3 Gloucester Street
Toronto, Ontario
Cozy 1 Bedroom + Den Condo with Floor to Ceiling Window, Large Balcony & 9' Ceiling at Gloucester on Yonge in the Heart of Downtown Toronto. Amenities including 24 Hrs Concierge, Outdoor Pool, Party Room, Social Lounge, Gym, Guest Suites & more. Direct access to Wellesley Subway. Steps To U Of T, TMU. Close To Yorkville Shopping, Hospitals, Cuisine, Financial District & Much More. Single Family Residence. Tenants Pay Hydro & Tenant Insurance. No Pets & No Smoking Within Rental Premises. (id:61852)
Express Realty Inc.
