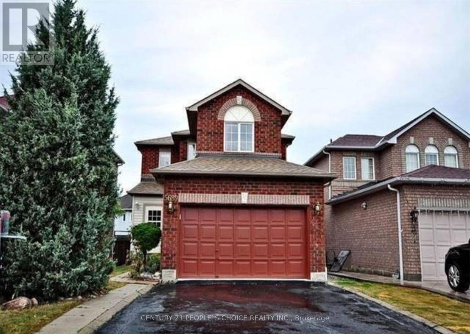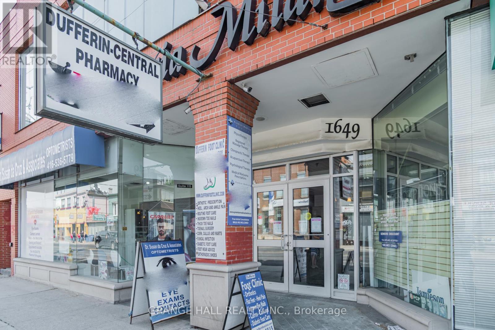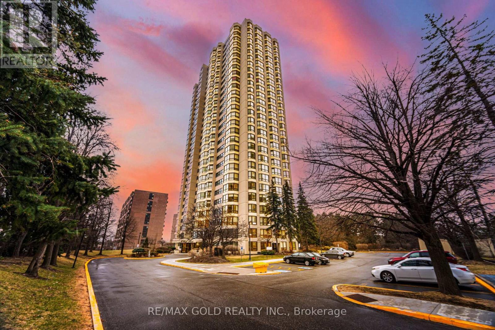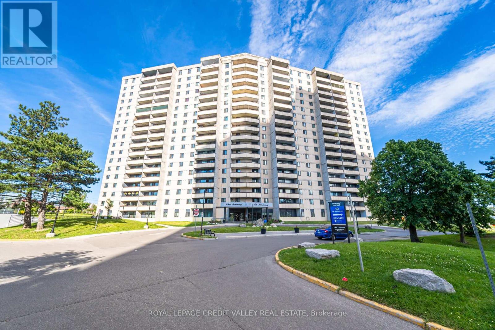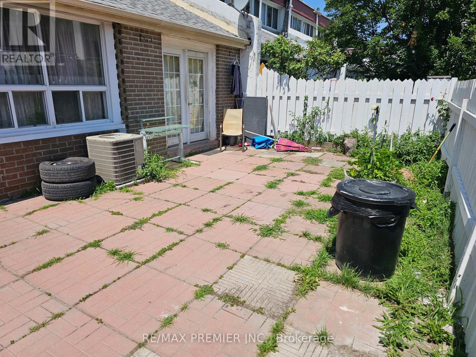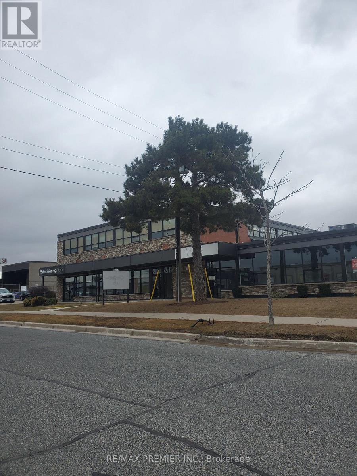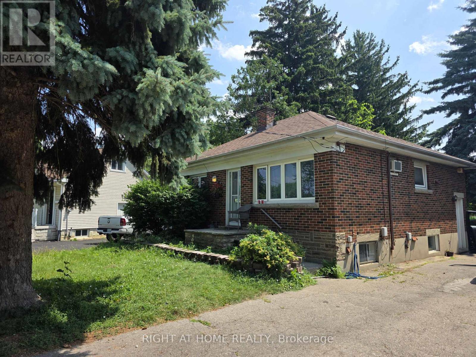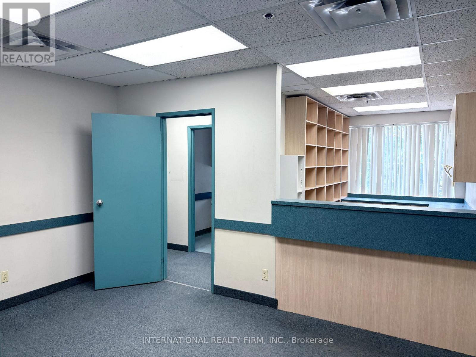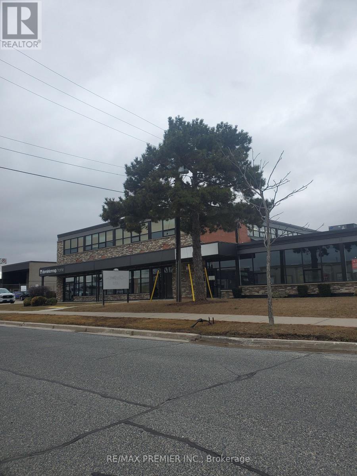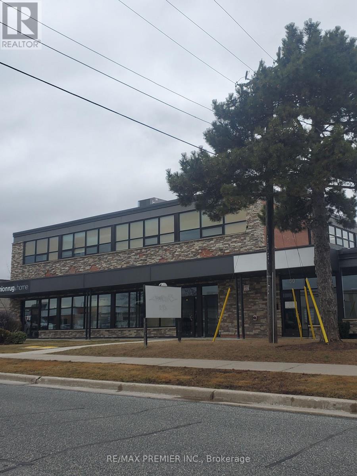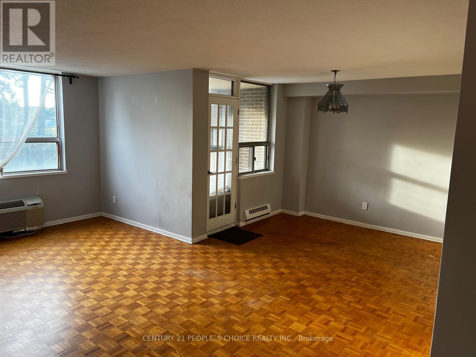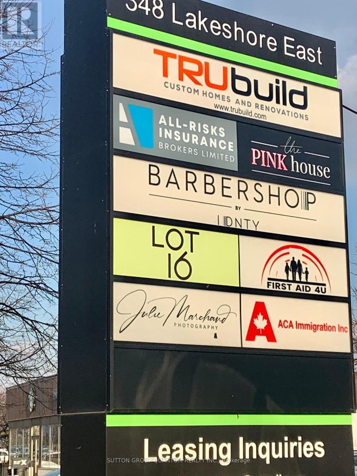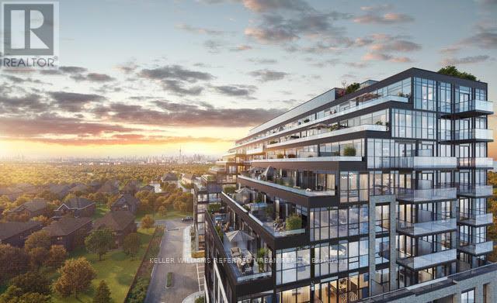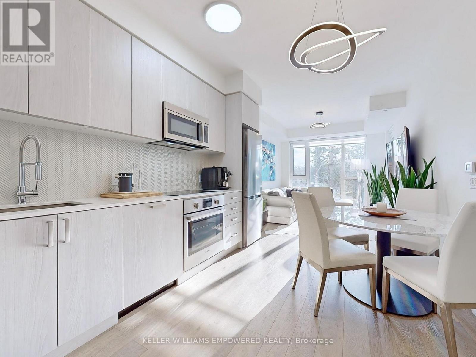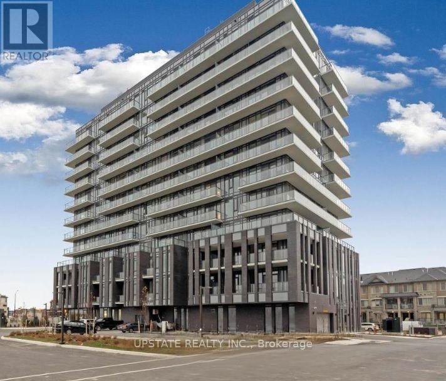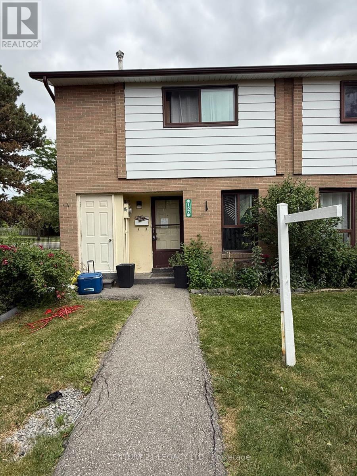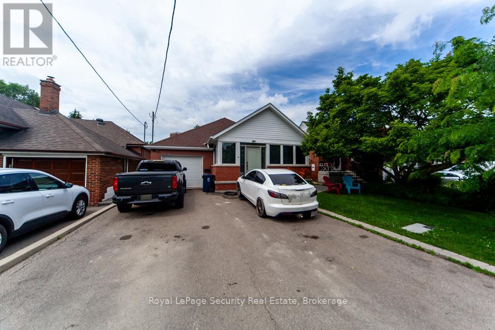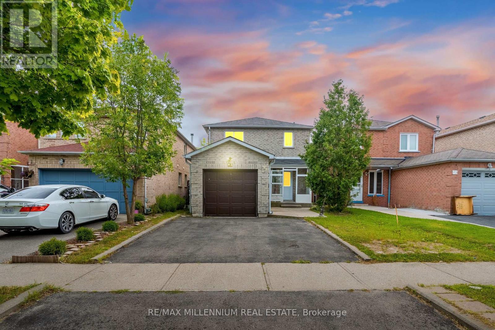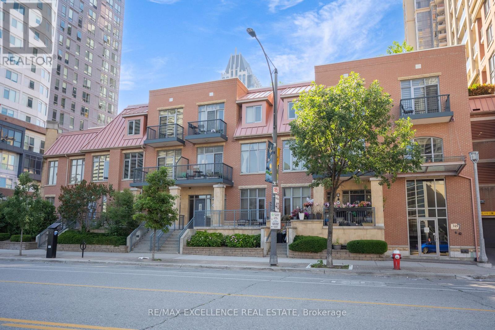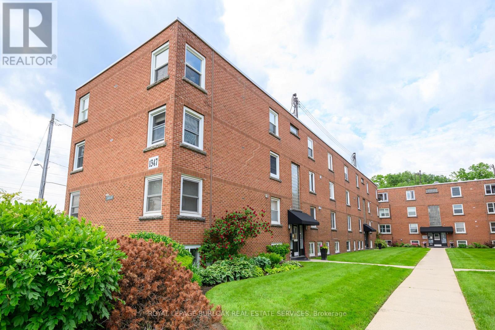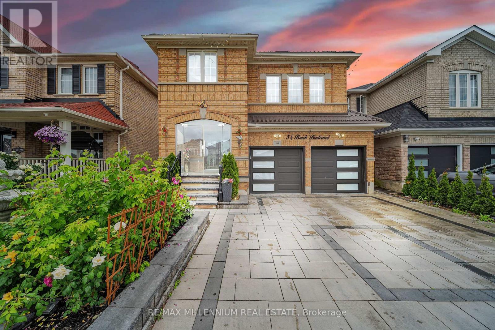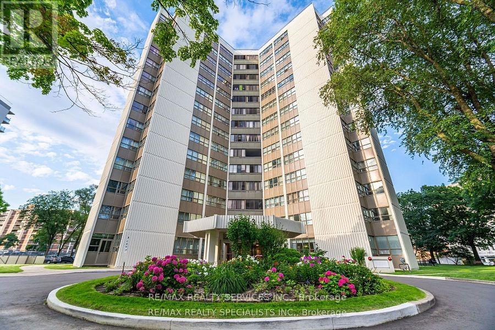28 Sussexvale Drive
Brampton, Ontario
A Rare Gem! 2,857 Sq. Ft. of Modern Elegance. This beautifully upgraded semi-detached home feels like a detached property. Enjoy nine-foot ceilings, pot lights, and elegant oak staircases. The chefs kitchen features quartz countertops, a sleek serving counter, stainless steel appliances, and oversized windows. With 5 bedrooms, 4 baths, and 3 walk-in closets, this home offers both space and functionality. A versatile loft can be used as a study, playroom, or gym. The master bedroom includes a walk-in closet, a spa-like ensuite with a jacuzzi and glass shower, plus the convenience of second-floor laundry. A self-contained one-bedroom basement apartment with a private entrance and in-suite laundry adds rental potential. Located just minutes from highways, Trinity Common Mall, transit, top schools, and dining this home is upgraded to perfection! (id:61852)
Homelife/miracle Realty Ltd
Lower - 5689 Sidmouth Street
Mississauga, Ontario
Legal Basement, 2 Bedroom (Ready to move in) Spacious & Bright With Living/Dining, Kitchen, Private Laundry, Separate Entrance, Pot Lights. Available For Small Family, Couple Or Professionals. Tenant To Provide Tenant Insurance, Keys/Cleaning Refundable Deposit $300. Rental Application. No Pets/No Smoking. Great Neighborhood. Great Schools, Close To Park, Plaza, Transit & Major Streets/Hwy. 30% utilities (id:61852)
Century 21 People's Choice Realty Inc.
204 - 1649 Dufferin Street
Toronto, Ontario
Prime Medical Commercial Building In Heart Of St. Clair Village. Great Professional Building *** Doctors *** Professionals *** Second Floor *** Elevator **EXTRAS** Floor plan attached *** Renovated ** Well Located Commercial Building *** Ideal For Professional Users *** Second Floor *** Tenants Pay Their Own Hydro** (id:61852)
Grange Hall Realty Inc.
903 - 8 Lisa Street
Brampton, Ontario
Excellent Location!! Welcome to #903-8 Lisa St, Well Kept & Spacious Condo Apartment. Just Steps Away From Bramalea City Centre. Bright Open Concept Layout With Combined Living & Dining Room. Kitchen Comes With Breakfast Area. Features 2 Good Size Bedrooms, 2 Full Washrooms, Separate Den & Storage Space. Ensuite Laundry, 2 Underground Parking Spaces. Close To Hwy, School, Parks, Restaurants. (id:61852)
RE/MAX Gold Realty Inc.
405 - 5 San Romanoway
Toronto, Ontario
Welcome to this bright and inviting 2-BR, 2-WR condo unit, boasting 1,122SF of living space. The primary BR features a convenient 2-piece ensuite, ensuring your personal sanctuary is always within reach. An abundance of natural light fills the space, creating a warm and welcoming atmosphere throughout the unit. The open-concept dining and living areas are perfect for both relaxation and entertaining. From the living room, step out onto the balcony and enjoy a breath of fresh air or your morning coffee. The seamless indoor-outdoor flow makes this home ideal for hosting gatherings or simply unwinding after a long day. Location is key, and this condo is perfectly situated close to schools, parks, shopping and public transportation(Jane-Finch LRT just steps away). Additionally, its just minutes away from major Hwys400/401/407, providing easy access to all that the city has to offer. This unit offers a fantastic investment opportunity to personalize and make your own. (id:61852)
Royal LePage Credit Valley Real Estate
Unit 15 - 2901 Jane Street
Toronto, Ontario
Welcome to this very functional townhouse that is rightly priced and located in a very desirable spot in a sprawling townhouse complex! Great for you if you are tired of paying rent and want to own your own property, or if you are an investor! Three very spacious bedrooms upstairs.....living and dining combined, and large laundry room with a bath and for storage. Unique heating system that runs on water, as well as gas connection! This is one to be seen! Spacious front yard, and backing front units! Easy to access, and located in the nice spot in the complex. (id:61852)
RE/MAX Premier Inc.
4 - 54 Samor Road
Toronto, Ontario
Move in ready 2nd Floor office space with updated build outs*Functional layout*Bright window exposure*Abundance of natural light*Various size perimeter and interior offices, boardroom, conference room, reception area, convenient kitchenette and large (divisible) multipurpose room*Landlord will buildout additional offices and other basic improvements where required*Stragegically located in a busy employment node just south of Hwy 401 and Yorkdale Mall within an active commercial enterprise district in an established trade area surrounded with a mixed use of office, retail and industrial**Divisible options available as follows: 1400 sq.ft. and 3370 sq.ft. (id:61852)
RE/MAX Premier Inc.
9 Rogers Road
Brampton, Ontario
large lot, potential for severance, large shed and separate workshop, tenants willing to move out. Sold Under Power Of Sale Therefore As Is/Where Is Without Any Warranties From The Seller. Buyers To Verify And Satisfy Themselves Re: All Information. (id:61852)
Right At Home Realty
207 - 1635 Lawrence Avenue W
Toronto, Ontario
Unit built out and fully equipped for a walk-in clinic or family medical practice, featuring four separate patient rooms, a private bathroom, and a dedicated storage room. Ideal for medical professionals, including family doctors, walk-in clinics, specialists, blood labs, physiotherapy, or wellness services. Just steps from TTC bus routes, with convenient access to both Hwy 400 & 401. Located in a mixed-use plaza anchored by a grocery store with ample surface parking, surrounded by dense residential neighbourhoods. (id:61852)
International Realty Firm
3 - 54 Samor Road
Toronto, Ontario
Functional 2nd floor unit*Spacious open layout*Bright window exposure*Abundance of natural light*Common bathrooms*Landlord will buildout offices and other basic improvements if required*Will consider a wide range of uses such as office, professional, medical related, personal services and more*Conveniently located in a busy employment node just South of Hwy 401 and Yorkdale Mall in an established trade area surrounded with a mixed use of office, retail and industrial*(Other units of various sizes available) (id:61852)
RE/MAX Premier Inc.
2 - 54 Samor Road
Toronto, Ontario
Functional 2nd Floor Unit*Spacious open layout*Bright window exposure*Abundance of natural light*Common bathroom*Landlord will build out offices and other basic improvements if required* Landlord will consider a wide range of uses such as office, professional, medical related, personal services and more*Conveniently located in a busy employment node just south of Hwy 401 and Yorkdale Mall in an established trade area surrounded with a mixed use of office, retail and industrial*(other units of various sizes available)** (id:61852)
RE/MAX Premier Inc.
309 - 2835 Islington Avenue
Toronto, Ontario
Welcome to beautifully maintained 2-bedroom, 2-Washroom Condo unit offering Ensuite Laundry, Spacious open-concept layout. Spacious Dining/Living Area with Walk-Out to Balcony. Underground Parking. Close To All Amenities, Shopping, Restaurants, Highways, Parks, Walking Trails, Walking Distance to the Beautiful Rowntree Park and the new Public Transit- LRT. The principal bedroom features a walk-in closet and an ensuite bathroom. Minutes to 400 & 401. New LRT within walking distance. TTC bus stop is at the front of the building entrance. On-site game and exercise room. (id:61852)
Century 21 People's Choice Realty Inc.
204 - 348 Lakeshore Road E
Mississauga, Ontario
Renovated, Second Floor Office, Spacious, Approx 1100 Sq. Ft. Flexible Lease Term. Bright, Large Windows, Great Location With Excellent Walkability. Next Door To Starbucks Coffee And Steps To Grocery, Pharmacy, Bakery And Restaurants. Two Washrooms-Ladies/Men's. Very Clean Quite BuildingExtras: Ample Free Parking In Front And Back Of Plaza. Great Exposure, Free Signage On Pylon For Advertising The Name Of Business. (id:61852)
Sutton Group Quantum Realty Inc.
655 - 1381 Lakeshore Road
Mississauga, Ontario
Welcome to Exhale Residences, where lakeside serenity meets boutique luxury in the heart of Mississaugas waterfront. This thoughtfully crafted 1 Bedroom + Den, 1 Bathroom suite offers 692 sq.ft. of elegant living space with southeast exposure on an upper floor, featuring breathtaking, unobstructed panoramic views of Lake Ontario. Designed for both style and functionality, this open-concept layout is filled with natural light, floor-to-ceiling windows, and 9ft smooth ceilings. The versatile den is ideal for a home office, nursery, or guest space. A gourmet-inspired kitchen anchors the suite with quartz countertops, sleek cabinetry, designer backsplash, and a full-size integrated appliance package for effortless everyday living. Built by award-winning Brixen Developments, this boutique 11-storey mid-rise community delivers modern architecture, refined finishes, and a lifestyle of ease and connection. Residents enjoy rooftop terrace BBQs, a state-of-the-art gym, open-air fitness zone, yoga studio, elegant party room, private dining area, childrens playroom, and landscaped greenspace perfect for morning coffee or dog walks. The double-height lobby offers a warm, contemporary welcome. Ideally located across from Lakeshore Park and steps to Marie Curtis Park, the Waterfront Trail, and only minutes to Lakeview Golf Course and the prestigious Toronto Golf Club making it a haven for nature lovers and golf enthusiasts alike. Steps to Long Branch GO, QEW, Sherway Gardens, Port Credit, and future Lakeshore BRT/LRT transit. Whether you're a first-time buyer, downsizer, investor, or professional, this residence offers the perfect blend of comfort, access, and natural beauty.**Larger suites also available to choose from limited 2 Bedroom + Den and 3 Bedroom layouts with lake, park, or golf course views. (id:61852)
Keller Williams Referred Urban Realty
219 - 293 The Kingsway
Toronto, Ontario
Welcome to modern luxury living in this stunning brand new unit in the heart of Etobicoke! The unit features a spacious open concept layout, flooded with natural light from south east exposure and floor to ceiling window walls. The gourmet kitchen includes modern, high-end stainless steel Bosch appliances & quartz counter tops. Host your friends and family in the spacious Living Room, with direct access to the quiet and serene views from the balcony. The bedroom includes custom floor to ceiling closet organizers ft. pot lights, with close access to bathroom ft. a custom mirror w/ built-in anti-fog features and light dimmer plus granite counter tops. Professionally painted with high-end paint, LED lights and hardwood floor throughout entire unit. The building features amazing amenities including an expansive rooftop desk with several lounging areas, a fire pit & barbecue area with panoramic city and forested views, a fitness centre, party room, kitchen, pet spa, guest suites, concierge & more! Steps away, shop at the Humbertown Shopping Centre or ride your bike along the Humber River Trail and Bike Path, which directly connects to the Lakeshore Waterfront Trails! Ample & Very Affordable Street Parking Options Right Across Street For Convenience. **EXTRAS** Only 10 minutes away from High Park & Bloor West Village! Surrounded by renowned golf & country clubs, including St. George's Golf and Country Club, Lambton Golf & Country Club. Nearby TTC Options. (id:61852)
Keller Williams Empowered Realty
909 - 225 Veterans Drive
Brampton, Ontario
Experience modern luxury in this brand-new condo at the heart of Mount Pleasant with 1 Bedroom + flex(decent size flex) & 2 Full Bathrooms featuring a spacious balcony & laminate flooring throughout. The open-concept kitchen seamlessly blends with the living and dining areas. The kitchen boasts a backsplash, quartz countertops, and stainless steel appliances. The flex offers flexibility, ideal for a study or office space. The primary bedroom is bright with a large window, walk-in closet, and ensuite bathroom. The location is convenient, within walking distance to grocery stores, banks, and other essentials, and just 5 minutes from Mount Pleasant Go Station. The building offers fantastic amenities, including a fully-equipped fitness room, games room, Wi-Fi lounge, party room with a private dining area, and direct access to a beautifully landscaped outdoor amenity patio on the ground floor. A must-see property! The property is virtually set up in the images. (id:61852)
Upstate Realty Inc.
157 Fleetwood Crescent
Brampton, Ontario
An exceptional opportunity awaits at 157 Fleetwood Cres (Fixer upper)! for investors or first ime home buyers !Ideally located just steps from Bramalea City Centre Mall, schools, the library, bus terminal,and GO Station this home is perfect for families and commuters alike. The low-maintenance living includes building insurance, water, snow removal, garbage collection .Dont miss your chance to own a home in this vibrant, well-connected community! (id:61852)
Century 21 Legacy Ltd.
5 - 2015 Davenport Road
Toronto, Ontario
Two Bedroom Located at Davenport West of Lansdowne, 20 Min TTC To Yonge & Bloor. This Apartment is Furnished & is on the 2nd floor of a 3 story apartment building. It has no living room suitable for 2 working professional or student. No pet & no smokers. Heat & Hydro included (id:61852)
Union Capital Realty
44 Woodgate Drive
Toronto, Ontario
Fantastic Opportunity to buy this one of a kind Bungalow in a quite family neighbourhood. Renovated throughout from granite countertops, Tile, Vinyl and Laminate Floors. Customized for 2 In-law suites, one in basement and other main side & upper. All include private entrances. Tens of thousands spent on backyard from 2 LGE sheds w/ another shed with a stone fireplace for barbequing. Lots of Storage. Interlock floors. Perfect for entertaining, gardening and living. Single car garage with Driveway Parking for 4 cars. Steps to TTC, Bloor Shops, Golf Course and number trails. A must see. (id:61852)
Royal LePage Security Real Estate
93 Gatesgill Street
Brampton, Ontario
Discover Your Dream Home in Prime Location!!! This stunningly renovated gem is sure to impress!!! Step inside to find a beautifully designed interior featuring three spacious bedrooms & Two full washrooms upstairs, along with a generously sized legal basement apartment. Enjoy the deck and gazebo, ideal for summer gatherings, all within your fully fenced yard offering peace and privacy. Plus, the convenience of having a bus stop just at your doorstep, All kind of shops, Banks, Office, Worships and the GO Train a short 10-minute drive. Don't miss out on this incredible opportunity where comfort meets location!!! (id:61852)
RE/MAX Millennium Real Estate
Gv202 - 320 City Centre Drive
Mississauga, Ontario
A rare Gem to call Home! Are you looking for a one-of-a-kind living experience that feels like a townhome but offers the convenience and amenities of condo living? Look no further! This rare corner unit in Garden Villas is a true gem, and its one of the most unique properties you'll find on the market .Bright, spotless, and absolutely stunning this beautifully maintained Garden Villa Crafted by the Daniels available for sale, this exceptional condo features rich hardwood floors and soaring 10-foot ceilings that create a grand, open feel. The living and dining area is spacious and seamlessly open-concept, perfect for entertaining or relaxing, with a walkout to a private balcony that brings in plenty of natural light. The kitchen boasts like-new appliances, and the entire unit is finished in fresh, neutral tones that suit any style. A generous den offers flexibility as a home office giving you the space you need to live and work in comfort. The primary bedroom is bright and roomy, featuring a large closet for ample storage .Enjoy the convenience of ensuite laundry and a super central location just steps to Sheridan College, Second Cup, Square One Shopping Centre, Celebration Square, the Living Arts Centre, YMCA, and the Central Library. Commuters will love the quick access to highways 403 and 407, as well as excellent public transit options. The building offers top-tier amenities including a full gym, indoor pool, stylish party room, and 24-hour security for your peace of mind. A perfect unit in a prime Mississauga location move-in ready and not to be missed! (id:61852)
RE/MAX Excellence Real Estate
24 - 1347 Lakeshore Road
Burlington, Ontario
DRASTICALLY REDUCED TO SELL and CHEAPER THAN RENT!!! Welcome to this nicely updated, move-in ready, 1 bedroom unit with quality vinyl windows in every room, in an unbeatable and extremely desirable location, directly across from Spencer Smith Park, Spencer's at the Waterfront, and the Art Gallery of Burlington, and literally steps to the lake, trails, hospital, and downtown Burlington, and only a minute to the QEW, 403 and 407. This unit is on the first floor, has spacious principal rooms, including the living room, large eat-in kitchen, and primary bedroom, and has lots of quality updates throughout. Updates include ALL NEW in 2024: luxury wide plank vinyl flooring and 4 baseboards throughout, updated 4-piece bathroom with new vanity, countertop/sink, sink faucet, mirror, light fixtures, showerhead, and toilet, refreshed white kitchen cabinetry professionally painted inside and out, new fridge and stove, portable AC unit, and lighting, and freshly painted throughout. This unit shows 10+++. The complex has a nice community feel, is very quiet, well maintained, and has a great condo board. Complex amenities also include visitor parking, onsite laundry, and bike storage. The low monthly fee includes PROPERTY TAX, water, cable tv, unlimited high-speed internet, and storage locker. Optional parking space is $550/year. 2nd space may be available if needed. No dogs and no rentals/leasing. Don't wait and miss this opportunity for affordable living, in this very nicely updated unit, directly across from the lake and just about every other amenity! Welcome Home! All furniture negotiable and less than 2 years old. Quick closing available! (id:61852)
Royal LePage Burloak Real Estate Services
54 Buick Boulevard
Brampton, Ontario
A beautifully upgraded, move-in-ready home offering the perfect blend of style, space, and comfort!This spacious property features 4+2 bedrooms and 4 bathrooms, ideal for large or growing families. The gourmet kitchen is a dream for cooking enthusiasts, offering ample counter space, modern finishes, and a sleek design. Enjoy distinct family, living, and dining rooms, perfect for both everyday living and entertaining. The professionally finished 2-bedroom legal basement apartment with a separate entrance provides excellent rental income potential. Covered front porch, interlock driveway, interlock backyard and a low-maintenance backyard with a stylish patio perfect for relaxing or hosting guests. Inside, the home features a modern staircase, hardwood floors, fresh paint, pot lights, and tastefully updated bathrooms. Recent upgrades include: Metal roof with lifetime warranty (2023) New garage door, front door, and patio door(2024)Upgraded kitchen (2024) Potlights, upgraded washrooms, Fresh paint.Prime location close to top-rated schools, beautiful parks, Cassie Campbell Community Centre, and Mount Pleasant GO Station. Do Not Miss This Upgraded Home. (id:61852)
RE/MAX Millennium Real Estate
706 - 2323 Confederation Parkway
Mississauga, Ontario
Spacious 3+1 Bedroom Condo in Prime Mississauga Location! Welcome to this bright and beautifully maintained 3-bedroom plus den, 2-bathroom condominium located in one of Mississauga's most desirable communities. This expansive unit is flooded with natural light thanks to its large windows and open layout, creating a warm and inviting atmosphere throughout. The updated kitchen is a chefs delight, featuring sleek stainless-steel appliances, quartz countertops, and a stylish backsplash. Elegant laminate flooring runs throughout the unit, offering both durability and a modern aesthetic. The generously sized primary bedroom is a true retreat, complete with a double closet, a walk-in closet, and a private 2-piece ensuite bathroom. The additional bedrooms and den provide ample space for family, guests, or a home office. Enjoy the convenience of all-inclusive maintenance fees, which cover hydro, water, heating, building insurance, cable TV, high-speed internet, and underground parking. Ideally situated near Trillium Hospital, top-rated schools, parks, public transit, major highways, Square One Shopping Centre, and other shopping destinations, this condo offers unmatched accessibility and comfort. Bright, spacious, and truly inviting this is a must-see unit that checks all the boxes. Don't miss out! (id:61852)
RE/MAX Realty Services Inc.

