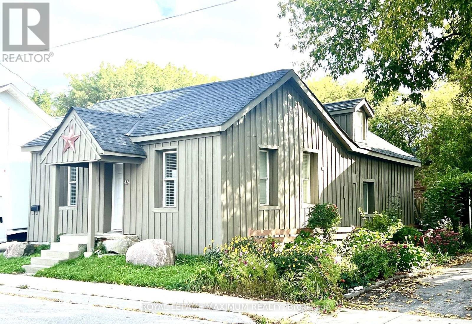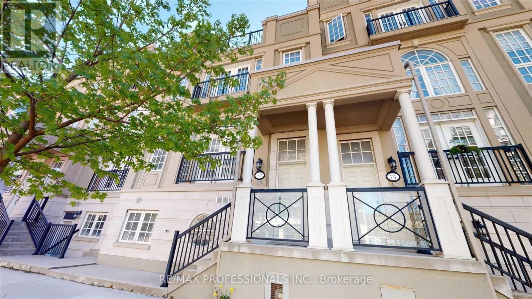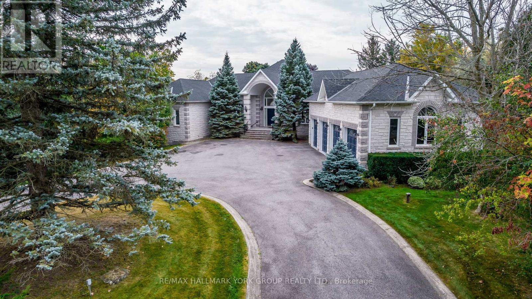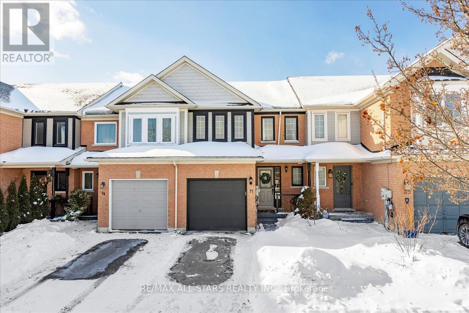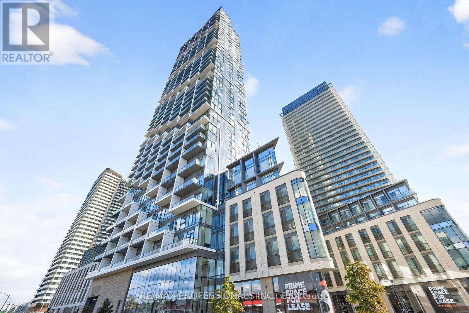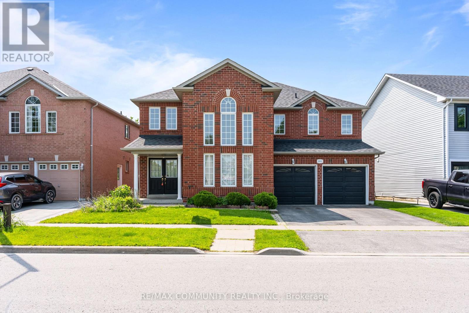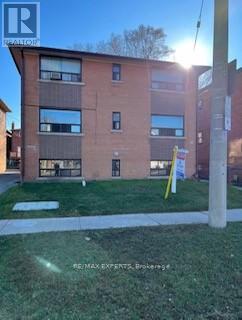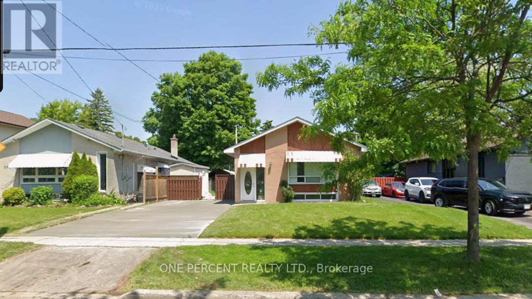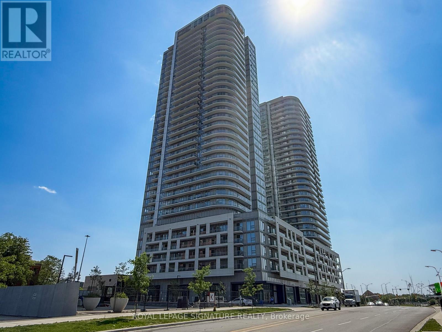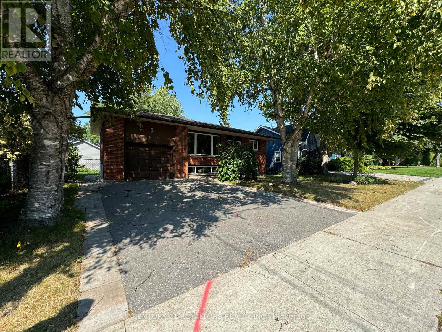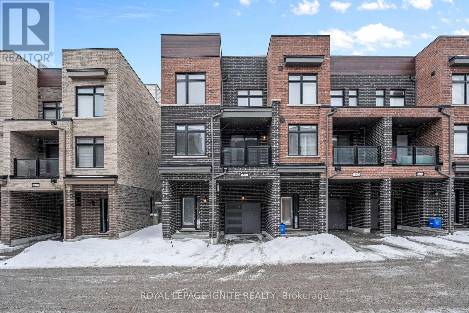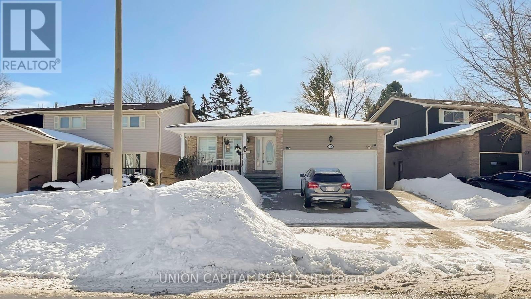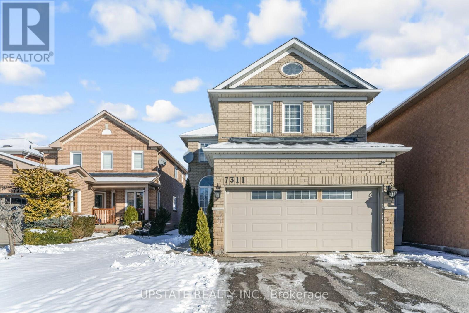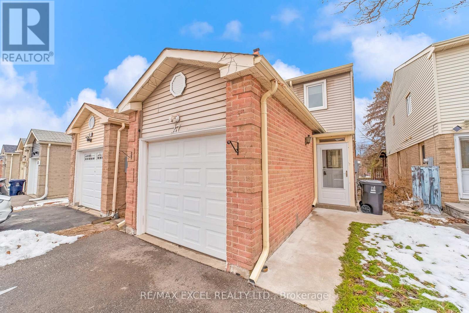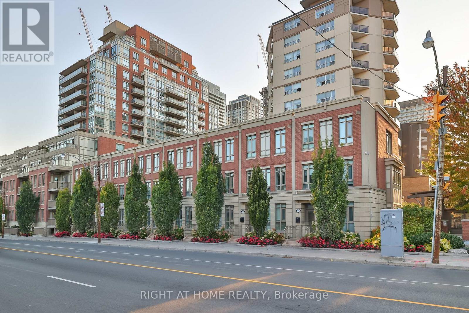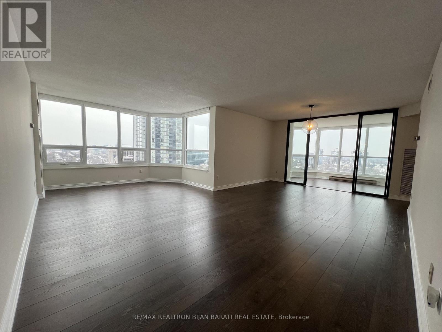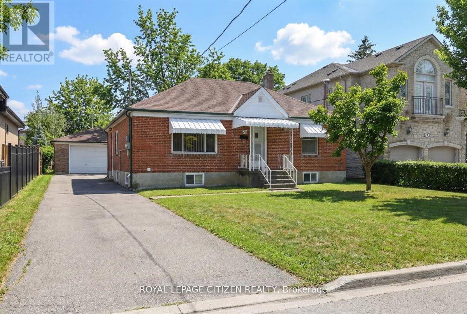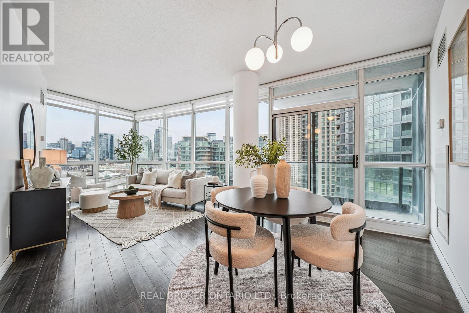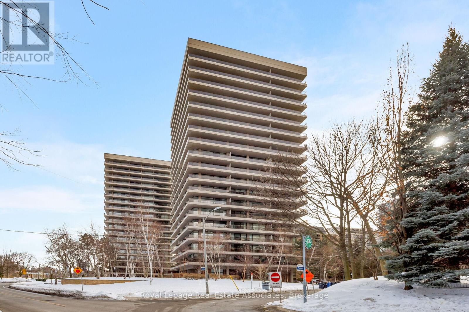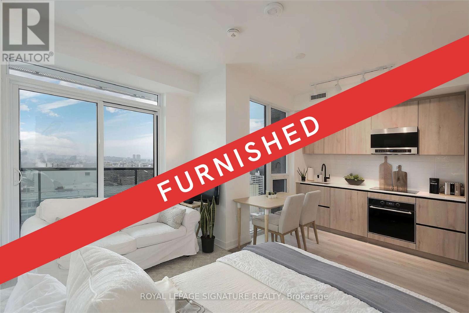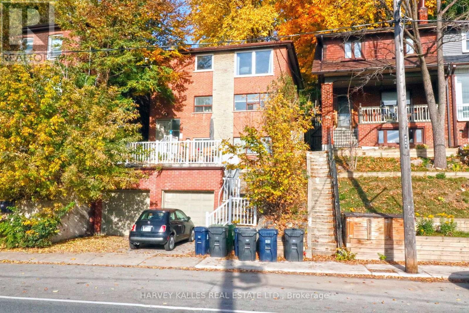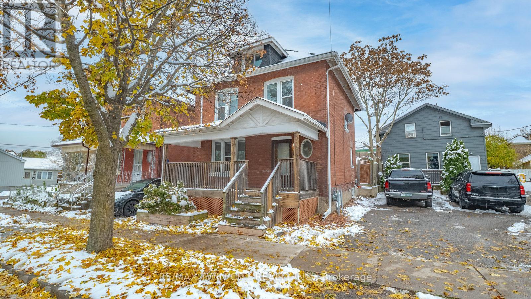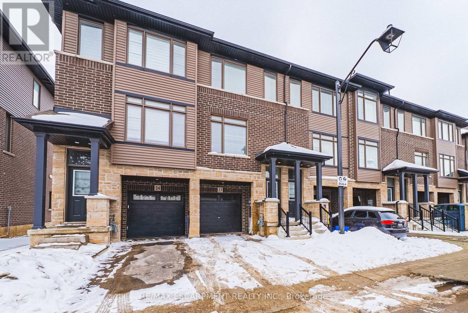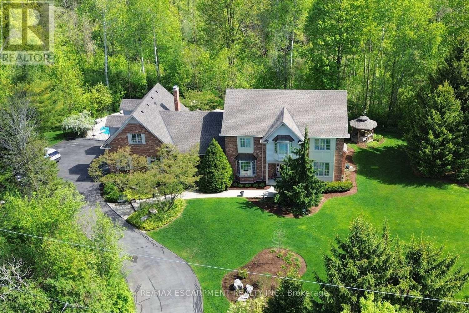45 Gowan Street
Barrie, Ontario
Just steps from the GO Station-less than 20 steps away-this charming fully detached home is perfectly situated in the heart of Barrie, moments from the shores of Lake Simcoe, Centennial Beach, Kemptfelt Bay, shopping, and multiple transit options. The home features a unique and functional layout with generously sized principal rooms, ideal for comfortable everyday living. The spacious kitchen is perfectly suited for family meals and entertaining, while the large family room, thoughtfully set a few steps away, offers excellent separation and privacy and is conveniently located beside a main-floor bedroom. The upper level is highlighted by a spacious primary retreat with a private ensuite, providing a peaceful escape. Outdoors, enjoy a sizable enclosed backyard, ideal for summer barbecues, entertaining, or relaxing weekends at home. Recently refreshed exterior finishes enhance the home's inviting curb appeal, and the property includes two parking spaces for added convenience. An exceptional opportunity in a premier location, within walking distance to the waterfront, transit, and all the best that Barrie has to offer (id:61852)
Royal LePage Maximum Realty
72 Upper Duke Crescent
Markham, Ontario
Welcome to 72 Upper Duke Crescent, a beautifully maintained three - storey townhome in the heart of Unionville, Markham. This spacious residence features 3 bedrooms and 4 bathrooms (3 full, 1 powder room), offering comfort and functionality for modern living. Enjoy hardwood flooring througout and an open-concept main level with impressive 10 ft ceilings, creating a bright and airy atmosphere. The modern kitchen walks out to a private terrace-perfect for outdoor dining and entertaining. An additional rooftop patio provdies a second outdoor living space, ideal for relaxing or hosting guests. The fully finished basement offers a versatile recreation area and includes a large, dedicated laundry room. A private built-in garage with two parking spaces adds convenience and security. Located steps to Downtown Markham and Unionville Main Street, this home is surrounded by top-tier amenities, including restaurants, cafes. shopping, Ciniplex VIP, and fitness centres. Commuters will appreciate easy access to VIVA and GO Transit, nearby subway connections, and quick access to Highways 404 and 407. Close to highly rated schools, parks, trails, and community centres, this sought-after location offers the perfect blend of urban convenience and suburban charm. An exceptional opportunity! (id:61852)
RE/MAX Professionals Inc.
27 Glen Meadow Lane
Richmond Hill, Ontario
Nestled on a sprawling 1.74-acre estate, this remarkable walk out bungalow boasts approx 9000 sf of living space and offers a lifestyle of pure luxury and tranquility. The property boasts an expansive, lush backyard that's a private oasis, complete with an inviting inground pool and a cabana featuring its own washroom. Inside you'll be greeted by oversized principle rooms that are perfect for both relaxation and entertainment. The bedrooms are generously proportioned, offering the utmost in comfort and privacy. For the culinary enthusiast, the chef's kitchen is a dream come true, equipped with top-of-the-line appliances and designed with both functionality and aesthetics in mind.With a spacious 4-car garage, with stair access to lower level there's ample room for your vehicles and more. The open-plan layout of this bungalow exudes a sense of airiness and modern elegance, making it an ideal canvas for your personal touch and design aspirations. Experience the pinnacle of estate living in this extraordinary property. (id:61852)
RE/MAX Hallmark York Group Realty Ltd.
71 Crittenden Drive
Georgina, Ontario
Welcome to this beautiful 3 bedroom townhome on a family friendly crescent just minutes from Lake Simcoe Public School and Hwy 404. Bright open concept living and dining area with pot lights and light laminate flooring throughout the main level. Updated eat in kitchen features white cabinetry, butcher block island, tiled backsplash, custom range hood, pot lights and walk out to a sunny west facing deck. Fully fenced backyard with rear garden. Main floor includes 2 piece bath, entry closet, interior garage access and single car garage. Spacious primary bedroom offers pot lights, window treatments and his & hers closets. Second bedroom with pot lights and closet. Finished basement includes rec room with carpet, laundry room, stained wood staircase, oak railings and ample storage. Updates include furnace (Feb 2024), washer/dryer, fridge, oven & dishwasher (2021). Hot water tank rental. Easy commute. Move in ready. (id:61852)
RE/MAX All-Stars Realty Inc.
1705 - 1000 Portage Parkway
Vaughan, Ontario
Experience luxury living in this brand-new south-facing corner suite featuring 2 bedrooms, 2 full bathrooms, 1 parking space, and 1 locker. The open-concept kitchen flows into a bright living area with floor-to-ceiling windows, ensuite laundry, and a large balcony. Enjoy premium building amenities, including a rooftop pool, full indoor running track, squash court, and expansive gym. Located in the Vaughan Metropolitan Centre, you're steps from transit, highways, shopping, dining, and entertainment, including Vaughan Mills, restaurants, and parks - all within easy reach. Close To 400 Series Hwy's + Minutes to York University, Canada Wonderland and New Vaughan Hospital. A rare opportunity to combine luxury, lifestyle, and convenience in one exceptional home. (id:61852)
RE/MAX Professionals Inc.
1081 Langford Street
Oshawa, Ontario
Welcome to 1081 Langford Street- A charming well -maintained home in a quiet neighbourhood backing onto a serene ravine lot. This home features 4 spacious Bedrooms, 3 Bathrooms a finished basement, a bright open concept layout, Modern Kitchen with Granite Counter top, and walk out to a private backyard with stunning ravine views. Close to schools, parks, shopping, highways, and public transit. (id:61852)
RE/MAX Community Realty Inc.
202 - 839 Cosburn Avenue
Toronto, Ontario
Move into this beautifully fully renovated 2-bedroom suite offering modern finishes and everyday convenience in a prime East York location. Featuring hardwood flooring throughout,soaring 9 ft ceilings, and sleek LED lighting, this unit feels bright, open, and move-in ready.The updated kitchen includes stainless steel appliances - fridge, stove, dishwasher, and microwave - perfect for easy living and entertaining. Spacious bedrooms, and thoughtful upgrades throughout make this home both comfortable and practical. Located just steps to publictransit, shops, and neighbourhood amenities, commuting and daily errands are effortless. A perfect space for professionals or a small family looking for quality, style, and convenience. (id:61852)
RE/MAX Experts
27 Mossbank Drive
Toronto, Ontario
Spacious 3 bedrooms Main floor Unit available for Lease near Lawrence & Scarborough Golf Club. Features include the follows: * 24 Hours TTC Bus Service at walking distance. *Close to Centennial College all campuses ,University of Toronto, Cedarbrea mall, Scarborough Town Center and many more. Property is in close proximity to schools, worship place, and parks/trails. Tenants will pay 60% utilities (id:61852)
One Percent Realty Ltd.
1911 - 2033 Kennedy Road
Toronto, Ontario
Welcome to KSquare Condos, located at Kennedy and Hwy 401! This 768sf bright corner suite features an open concept layout, laminate throughout, and a 140sf wraparound balcony. Modern kitchen with built-in appliances. Unobstructed southwest views provides sunlight throughout the day. Conveniently located right by the highway entrance, you can hop on and off the 401 easily. Plenty of shopping, restaurants, services, and groceries nearby. Scarborough Town Centre is a short drive away! Amenities include a lounge, workspace, terrace and BBQs, gym, security, visitor parking, and more! (id:61852)
Royal LePage Signature Realty
404 Trent Street W
Whitby, Ontario
2 BEDROOM 1 BATHROOM WITH SEPARATE ENTRANCE BASEMENT APARTMENT - LARGE LIVING AREA WITH FIREPLACE - BRAND NEW KITCHEN - SEPARATE LAUNDRY AREA -This Well Sought After Neighbourhood In The Heart Of Downtown Whitby Has A Walking Score That Is Off The Charts!! This Lovely, Well Cared For Basement Is Ready To Move-In. A Short Walk To The GO Train, Walk To Grocery Store, Walk To The Library, Walk To Farmer's Market (Summer Hours/Wednesday's), Walk To Elementary School(s), Walk To The HIgh School And Walk To Restaurants, Pubs, Bars, Hairdresser's, Spa's, LCBO, Churches, Etc., Tenants Will Pay 40% Of All Utilities. (id:61852)
Century 21 Royaltors Realty Inc.
1501 - 1865 Pickering Parkway
Pickering, Ontario
Why Buy a Condo Apartment When You Can Own This Beautiful End-Unit Townhouse? Welcome to this cozy, modern end-unit townhouse located in the heart of Pickering at Brock Road and Highway 401. This well-designed 3-bedroom, 3-bathroom home offers the perfect blend of comfort, style, and convenience. Ideally situated close to all amenities, you'll enjoy easy access to grocery stores, shopping, restaurants, and everyday essentials. The elegant floor plan begins with a versatile main-level office, perfect for working from home or creating a quiet study space. The second level features a bright and functional open-concept layout with a modern kitchen, living, and dining area-ideal for both daily living and entertaining. Step out onto the covered balcony and enjoy your morning coffee or unwind in the evening. The kitchen is equipped with stainless steel appliances, a stylish backsplash, quartz countertops, an undermount sink, a space-saving over-the-range microwave, and trendy cabinetry. This level also includes a second bedroom and a convenient 2-piece bathroom. On the third level, the spacious primary bedroom offers a walk-in closet and a private ensuite. You'll also find a third bedroom, a full bathroom, and a dedicated laundry room, providing both comfort and practicality. Additional highlights include two parking spaces, including a garage. Commuters will love the unbeatable location-just 2 minutes to Highway 401, 10 minutes to Pickering GO Station, and 7minutes to Pickering Town Centre. This is a fantastic opportunity to own a stylish townhouse in a prime location-don't miss it! (id:61852)
Royal LePage Ignite Realty
43 Fireside Drive
Toronto, Ontario
Welcome to this bright and spacious 5-level detached backsplit located on a quiet, family-friendly street in desirable Rouge Hill, Scarborough. Offering a versatile and functional layout, this well-maintained home features generous principal rooms, an inviting living/dining area filled with natural light. The lower levels provide excellent flexibility with finished living space, making it perfect for multi-generational living or in-law suite potential. Enjoy a private, fenced backyard with deck, along with close proximity to schools, parks, transit, and amenities. A rare opportunity to own a classic backsplit with outstanding space and versatility in a sought-after neighbourhood. * Photos Have Been Virtually Staged* (id:61852)
Union Capital Realty
7311 Black Walnut Trail
Mississauga, Ontario
Welcome to 7311 Black Walnut Trail, where traditional elegance meets modern functionality. This brick & stone, two-story detached home is situated in a highly desirable, family-friendly neighborhood within the Lisgar community. Step inside this stunning, freshly painted home through a double door entry and experience a bright, open-concept main floor featuring gorgeous hardwood flooring, a spacious living and dining area, and a modern kitchen with pot lights and ample cabinetry overlooking a generous family room with an elegant fireplace. Upstairs, you'll find cozy carpeted bedrooms, a spacious primary retreat with a large walk-in closet, and the convenience of a second-floor laundry room. The finished basement provides additional living space, while other highlights include inside garage access, a fenced backyard, NO SIDEWALK, and parking for up to six cars. Ideally located just minutes from Highways 407, 401, and 403, a four-minute walk to the GO Train, a bus stop at the corner, walking distance to Kindree Public School, and close to parks, playgrounds, trails, shopping centers, restaurants, and daily amenities, this move-in ready home offers unmatched comfort, style, and convenience. (id:61852)
Upstate Realty Inc.
47 Jacob Fisher Drive
Toronto, Ontario
****MOTIVATED SELLERS***EXCELLENT LOCATION!!! A MUST-SEE HOME! A beautifully maintained a detached Home in a Peaceful Neighborhood. True Pride Of Ownership In A Family Oriented Neighborhood In The Heart Of Scarborough, This move-in-ready residence offers comfort, convenience, and versatility. This beautifully maintained residence offers 3+1 bedrooms and 3 bathrooms. Modern Kitchen Provides Ample Space For Growing Family. Perfect for first-time buyers, small families, or empty nesters, Enjoy the convenience of being just steps from 24-hour TTC service, places of worship, major stores, schools, restaurants, doctors' offices, hospitals, Minutes To Hwy401, within walking distance to the community Centre and parks - everything you need is within reach! Open Concept Kitchen With Center Island/Breakfast Bar, Very Practical Layout To Entertain Guests Or Relax Yourselves, Walk/Out To Backyard Deck. Updated Stairs And Hardwood Flooring to 2nd Level. The fully finished basement includes a large Bedroom and a Full-Washroom. Includes a newer furnace and a high-efficiency tank-less hot water system-both owned, with no lease expenses. OPPORTUNITY KNOCKS - DON'T MISS IT! (id:61852)
RE/MAX Excel Realty Ltd.
1407 - 900 Mount Pleasant Road
Toronto, Ontario
Spectacular, bright, and sun-filled 2+Den corner suite featuring breathtaking northeast city views. This well-maintained luxurious home offers a spacious balcony, floor-to-ceiling windows, and a large chef's kitchen with granite countertops and stainless steel appliances. The unit boasts high ceilings, ample storage, walk-in and wall-to-wall closets, a split bedroom plan, and a private den perfect for additional space. Includes a full-size, top-of-the-line washer and dryer, a locker, and underground parking. Located in a well-maintained building in one of Midtown Toronto's most desirable neighborhoods, just steps from great schools, parks, TTC, LRT, dining, and shopping. Building amenities include a fitness center, movie room, party room, and guest suites. (id:61852)
Right At Home Realty
1901 - 65 Spring Garden Avenue
Toronto, Ontario
Rarely Available 1,873 Square Foot, 2+1 Bed 2 Bath Corner Condo Unit with Stunning South East Views on a High Floor in a Highly Sought After Building! All Utilities & Cable TV Included! 1 Upgraded EV Parking Spot Included! Open Concept Living/Dining Room, Excellent Floorplan with Tons of Natural Light Throughout the Entire Unit! New Laminate Floors Throughout Most of the Unit. New Stainless Steel Dishwasher. Building Offers Impressive Amenities such as an Indoor Pool, Gym, Party Room, Plenty of Visitor Parking, 24 Hour Concierge, and More! Walking Distance to the Subway, Cardinal Carter, Earl Haig Secondary School, TTC, North York Centre, Yonge Sheppard Centre, Restaurants and More! (id:61852)
RE/MAX Realtron Bijan Barati Real Estate
Main - 20 Dunsmore Gardens
Toronto, Ontario
Exceptional 3-Bedroom Main Floor in the Heart of Clanton Park. Discover this impeccably maintained 1,321 square foot main floor residence, perfectly positioned on a quiet street in one of North York's most prestigious and family-friendly pockets. Freshly painted throughout, this bright and airy home offers a functional, sprawling layout designed for both comfortable family living and professional entertaining. The heart of the home features a sun-filled living room and separate dining area, complemented by a spacious kitchen and a rare breakfast area-ideal for morning coffee or casual family meals. Experience unbeatable connectivity with effortless access to Highway 401 and Allen Road. This location is a true "transit-first" hub, situated within walking distance to Sheppard West TTC Station and major Bathurst/Sheppard transit lines. Enjoy the convenience of being minutes away from world-class shopping at Yorkdale Mall, as well as big-box essentials like Costco and Home Depot. Nestled in a sought-after neighborhood known for its strong community feel, this home is steps from top-rated schools, places of worship, and the Bathurst & Sheppard Shopping Centre. Nature enthusiasts will love the proximity to the scenic trails, skiing, and community amenities of Earl Bales Park. Offering the perfect balance of suburban tranquility and urban accessibility, this residence is the ideal place to call home. (id:61852)
Royal LePage Citizen Realty
1222 - 231 Fort York Boulevard
Toronto, Ontario
Have you ever dreamed of living in a condo with an uncompromised layout that also has flawless views? If so, wake up and welcome to 231 Fort York Blvd Unit 1222. This thoughtfully designed 2 bedroom, 2 bathroom corner suite offers a spacious open-concept layout with panoramic views, and a walk-out balcony perfect for relaxing. With views to the North, East and South, you can admire everything the Toronto skyline offers. The spacious kitchen features granite countertops, full-sized stainless steel appliances, and a breakfast bar. It is rare to find a condo that allows you to host dinner parties, but Unit 1222 delivers with room for a large dining table! Your primary bedroom features floor to ceiling windows, ample storage and a convenient ensuite. The second bedroom is perfect in its versatility and can be used for a home office, guest space or home gym. Need parking? Well we have you covered (literally) with 1 underground spot! Enjoy convenient access to TTC streetcars just steps from your door, Exhibition GO Station, and quick connections to the Gardiner Expressway. You're also moments from Loblaws, LCBO, Stanley Park, waterfront trails, and King West dining. Building amenities include 24-hour concierge, indoor pool, gym, rooftop terrace, and visitor parking. A perfect blend of city living and lakeside lifestyle. (id:61852)
Real Broker Ontario Ltd.
602 - 20 Avoca Avenue
Toronto, Ontario
Spectacular Bright And Freshly Painted 1-Bedroom, 1-Bathroom Suite Offering Approximately 715 Sf Of Beautifully Renovated Living Space. Hardwood Flooring With This Picture-Perfect, Open-Concept Layout Features Panoramic Floor-To-Ceiling Windows In Every Room, A Large Granite Kitchen Counter Top Perfect For The Home Chef, Eating At Or Entertaining, And An Extra-Large 30 Ft Covered Balcony Spanning The Full Width Of The Suite With Wooden Floor Tiles - Great For Entertaining. Enjoy Breathtaking Treetop Views Of Rosedale Ravine, Rosehill Garden And David Balfour Park. The Ideal Retreat For Professionals Seeking To Downsize Without Compromising On Luxury Or Location. Maintenance Fee Includes Property Taxes, All Utilities, Rogers Internet And Cable TV. Join A Community Of Caring Residents In This Well-Managed, Highly Coveted Co-Op Building. Amenities Include 24-Hour Concierge, On-Site Property Management, Luxurious Outdoor Pool Surrounded By Mature Trees And Manicured Grounds, Exercise Room, Party/Meeting Room, Hobby Room, Library, Laundry Facilities, EV Chargers, Car Wash Bay, Bike Storage And Visitor Parking. Steps To Yonge And St Clair Subway, Shops, Restaurants And Everyday Conveniences, Parks, Ravine Trails And Public Library. Enjoy An Exceptional Urban Lifestyle And Easy Access To TTC, Grocery Stores, Dining And Recreation Just Steps Away. (id:61852)
Royal LePage Real Estate Associates
2010 - 117 Broadway Avenue
Toronto, Ontario
Fully Furnished, One-Year-Old Luxury Condo!Welcome to this beautifully upgraded bachelor condo, offering a bright and airy living space with a clear South/East view that brings in warm natural light all day long. The thoughtfully designed layout features top-tier European-inspired kitchen and bathroom finishes, creating a modern, stylish, and comfortable space complete with high-end appliances.Located in one of Toronto's most desirable and vibrant neighbourhoods, you'll enjoy unbeatable convenience with upscale dining, top-rated schools, shops, and transit all at your doorstep.Just steps to the Eglinton LRT and Subway, commuting has never been easier.This building offers an exceptional selection of luxury amenities, perfect for work, wellness,and play:Outdoor pool with lounge deck, Steam room, sauna & Jacuzzi, Stylish library lounges with cozy fire pits, Games area & shared workspaces, Art studio, Outdoor theatre for movie nights under the stars, BBQ dining area & large party lounge with catering kitchen, Juice & coffee bar, Yogastudio & fully equipped fitness centre, Pet spa, Rooftop terrace with breathtaking city views,Whether you're a young professional or someone seeking a stylish urban retreat, this condo has everything you need.Move in and make this stunning space your new home today!Fast Internet, Tv, Vacuum, Ironplank, Coffee Maker, Cutlery And All the kitchen appliances,Pans & Pots, Bread Toaster, Glasses & Cups, Tea Kettle, Towels, Hangers, bed sheets, Duvet,Pillows, Coach, Breakfast Table, 2 chairs, Baskets, See Photos. Frames, Shower Curtain, Lockerand...everything in the photos of the listing are included in the rent and only for the use of the tenant. FOR EXTRA $150 PER MONTH HIGH SPEED INTERNET & UTILITIES INCLUDED! (id:61852)
Royal LePage Signature Realty
Main - 866 Davenport Road
Toronto, Ontario
866 Davenport Road - Main Floor Bright and spacious 3-bedroom main-floor unit offering a functional layout and generous room sizes. Ideally located just minutes from Regal Heights, Casa Loma, and the George Brown campus. Excellent transit access with nearby bus routes and subway stations. Enjoy walkable proximity to Hillcrest and Forest Hill neighbourhoods, along with parks, schools, and everyday shopping close at hand. A well-situated home in a vibrant, connected community. (id:61852)
Harvey Kalles Real Estate Ltd.
47 Grey Street
Brantford, Ontario
Attention First-Time Buyers and Investors! This is an opportunity that you won't want to miss! Very spacious 2-storey all-brick home featuring a finished loft space! This charming all-brick home is complete with a large front porch and has had many updates throughout. The charm and character of the victorian era is evident in its woodwork details, adding to the historic appeal. Bright and light-filled, it's just steps to the Wilfred Laurier Campus and short drive to the Brantford General Hospital. The timing couldn't be better to get into this "up 'n coming" neighbourhood with the new development planned just around the corner (Brantfords Intensification Corridor Project). (id:61852)
RE/MAX Twin City Realty Inc.
23 - 120 Court Drive
Brant, Ontario
Welcome to this nearly new 3-storey freehold townhome offering 1,230 sq ft of stylish, low-maintenance living in a growing Paris community. Built in 2023, this solid brick and vinyl exterior home features a functional layout with a bright main-level recreation room, perfect for a home office, gym, or additional living space. The second level showcases a spacious eat-in kitchen with ample room for dining and entertaining, along with convenient in-suite laundry and a 2-piece bath. Upstairs, you'll find three well-proportioned bedrooms including a comfortable primary suite, plus a full 4-piece bathroom. With parking for two vehicles and immediate possession available, this home is ideal for first-time buyers, investors, or anyone seeking modern living close to parks, schools, shopping, and the river. A fantastic opportunity to own a newer freehold townhome in a desirable urban setting. (id:61852)
RE/MAX Escarpment Realty Inc.
712 Robson Road
Hamilton, Ontario
A truly magical property ! Strategically positioned to capture the woodland views & natural sunlight in the house & on the pool this custom built, meticulously maintained home on the outskirts of Waterdown is a family's dream come true. Whether playing games on the sprawling lawn, reading in the gazebo, lounging by the pool, hiking through your own woods or finishing your day with smores by the campfire, this home is sure to suit a growing family. Entertain in the formal living room, dining room with recessed buffet, cozy up by the fire in the family room or take in the views in the sun filled sunroom and count the endless number of bird species always at the feeder. Enjoy gathering around the island in the spacious kitchen with ample cabinets & a desk area. Enjoy a restful primary suite and 3 additional bedrooms in the main house. Work from home with a separate private entrance to office. Also there is a 3pce bath conveniently located to serve the main floor & pool guests adjacent to the laundry room entrance and access to the loft/ office with kitchen area that can easily accommodate a nanny/ in-law /teenager suite and has its own heat pump for heating & cooling. The lower level has an excellent workshop & is otherwise an open canvas for whatever your heart desires. This is where dreams do come true! Luxury Certified. (id:61852)
RE/MAX Escarpment Realty Inc.
