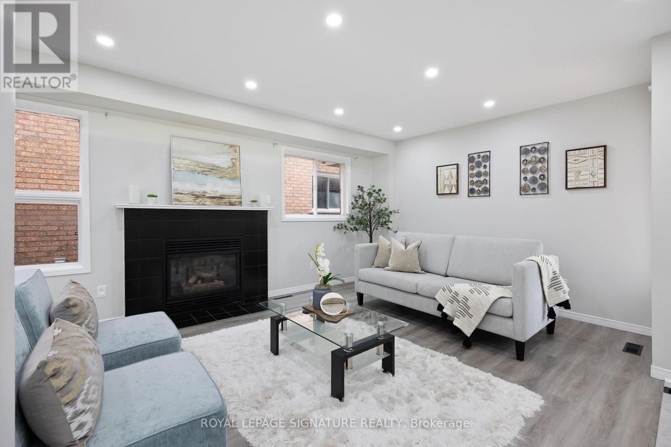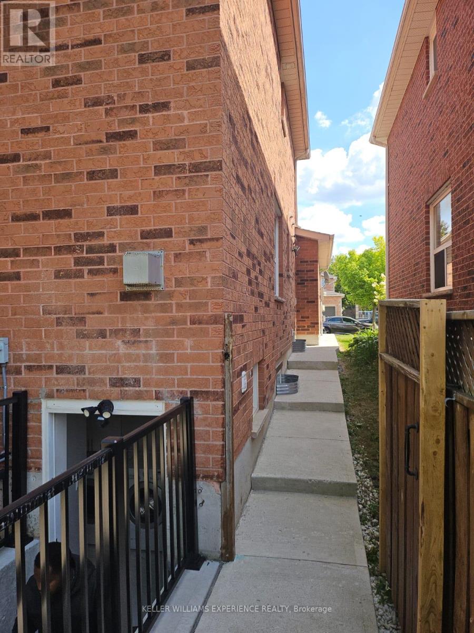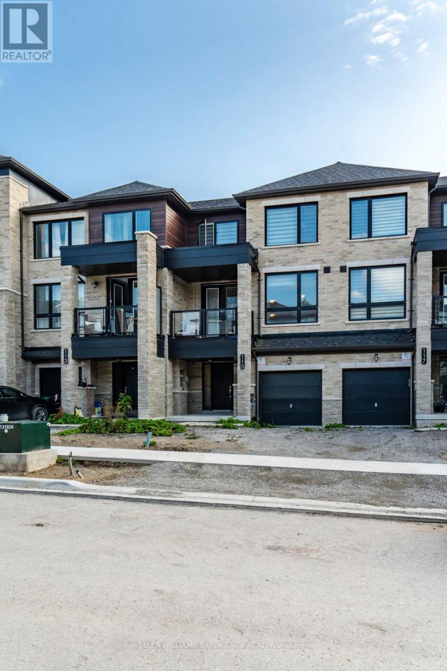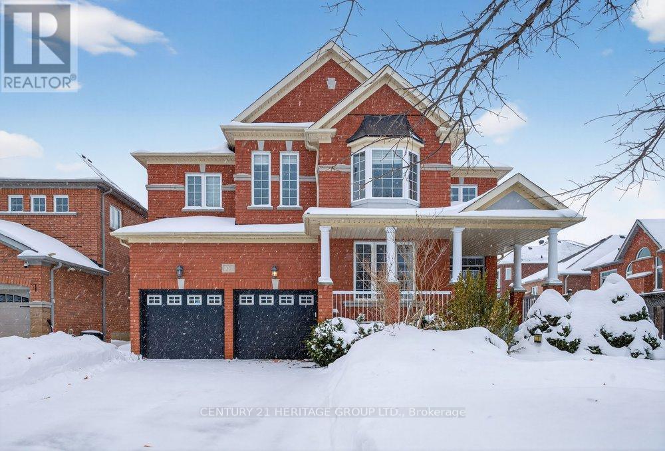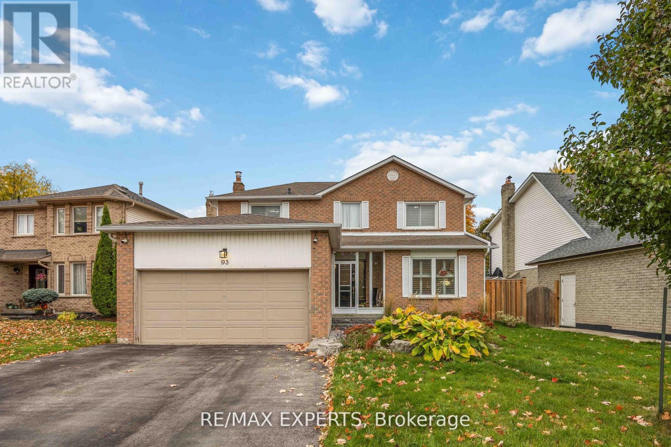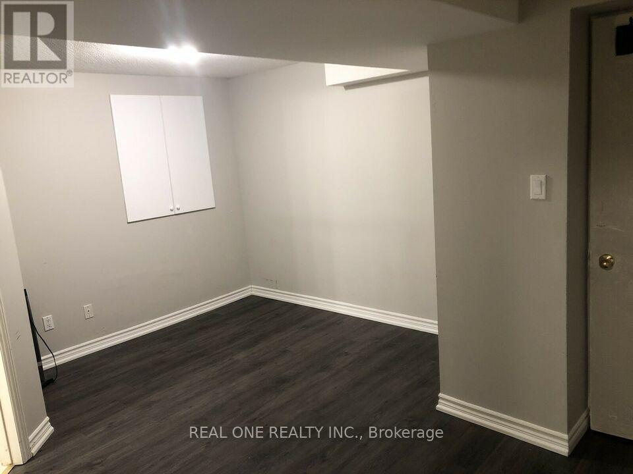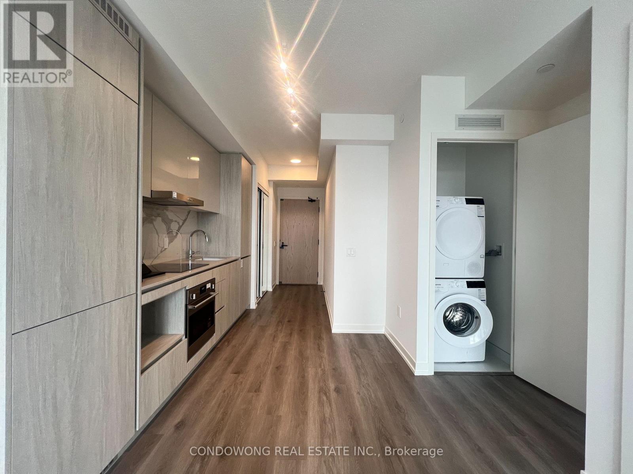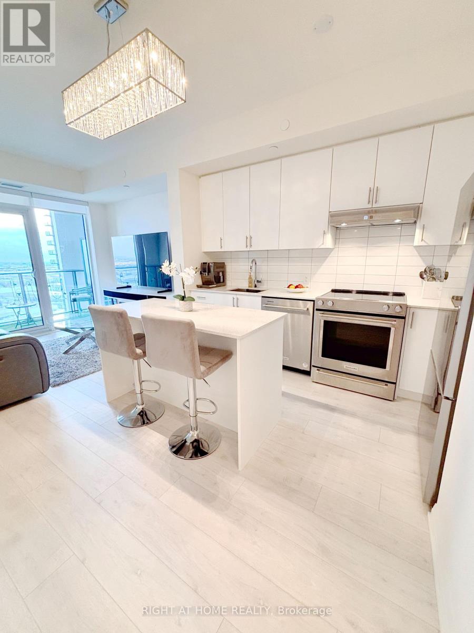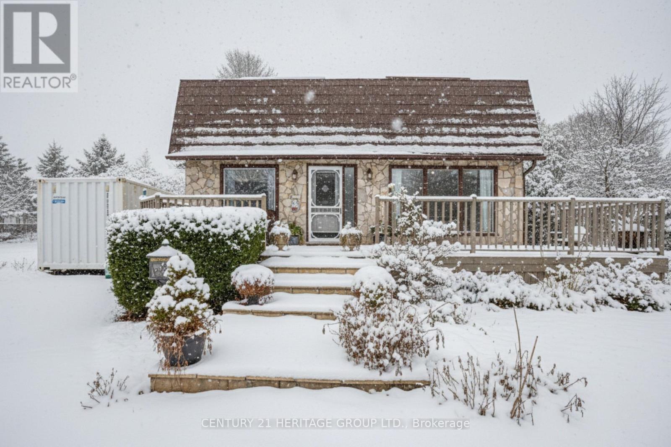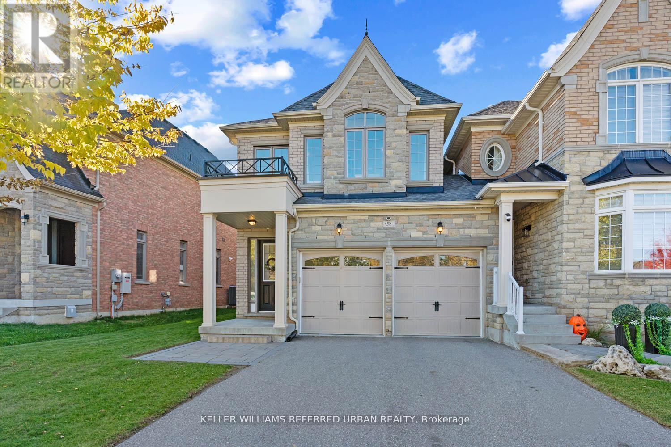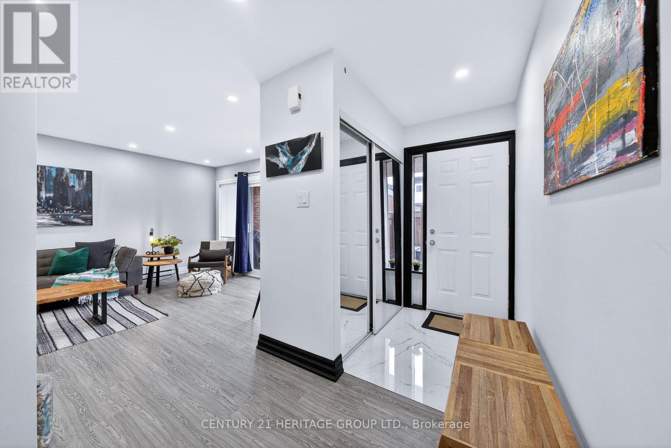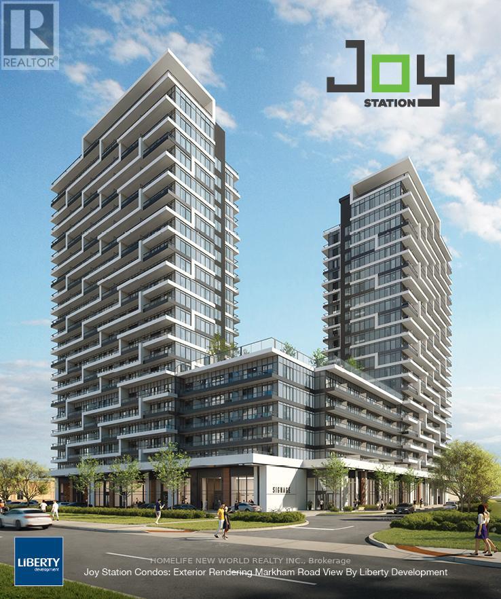124 Laidlaw Drive
Barrie, Ontario
Welcome to 124 Laidlaw Drive - Your Next Home Awaits! This beautifully remodeled detached home in a quiet, family-friendly neighbourhood offers 3+1spacious bedrooms and 4 bathrooms, perfect for a growing family. The main home features a bright and functional layout with modern finishes throughout, while the brand new legal 1-bedroom basement apartment with a separate entrance provides excellent flexibility - ideal for extended family, in-laws, or guests. Enjoy approximately 1,500 sq. ft. above grade (plus finished basement), with parking for 3cars on the driveway and an oversized garage for additional storage. This home is close to top-rated schools, parks, Georgian Mall, grocery stores, restaurants, and Hwy 400, offering a perfect blend of comfort and convenience. Looking for AAA tenants - please provide a job letter, recent pay stubs, Equifax credit report, and first & last month's rent. Tenants to Pay all utilities (id:61852)
Royal LePage Signature Realty
Bsmt - 8 Grace Crescent
Barrie, Ontario
Welcome to this modernized basement unit on Grace Crescent. 2 very sizeable bedrooms, 1 bathroom basement unit with a separate entrance in the Painswick neighbourhood in South Barrie. Very well maintained with your own separate entrance and in-suite laundry, stove, refrigerator, water softner, lots of cupboard and extra storage space in the cold room. There is parking for 2 vehicles on the driveway. Main and 2nd floor tenants have exclusive use of the attached 2 car garage and the backyard. Tenants to pay 35% of ALL utilities (id:61852)
Keller Williams Experience Realty
115 Blue Forest Crescent
Barrie, Ontario
Welcome to this modern and updated 3-level, 4-bedroom + den, 3.5-bath freehold townhouse with 2,000 sq ft of lavish living space. As you walk in, this home welcoms you with a main floor unit featuring a large bedroom, 3-pc full bathroom with a glass standing shower - just perfect for in-laws, extended family, or visitors. On the 2nd floor there is a well-appointed kitchen with Samsung stainless steel appliances, in one of the larger layouts you will find. A large quartz counter top with a double sink makes this kitchen a chef's dream, for entertaining or everyday family life. With lots of extra cabinet for storage, this kitchen is perfect for your goumet cooking. Just set off the kitchen and pantree is a dining room for your family and guests dinners. Additional features include laminate flooring, an electric fireplace, walkout to the deck from the kitchen and a den with a walkout to the balcony. On the third floor is the ensuite master bedroom featuring a 3pc glass standing shower. Two additional bedrooms and 4-pc bathroom, a washer and dryer offers you convenience for all your needs. Proximity to public transit ( a 5-minute walk to the Barrie South Go Train Station), buses, shopping. Area attractions include Georgian College, Friday Harbour, lake, library, schools, minutes to HWY 40, and fine dining. (id:61852)
Keller Williams Experience Realty
30 O'hara Crescent
Richmond Hill, Ontario
"The Thistle" by Townwood Homes is a masterpiece of luxury living, offering an expansive 3,210 sq. ft. floor plan within the prestigious Autumn Grove community of Richmond Hill. This 4-bedroom plus den residence is perfectly positioned for families seeking a blend of high-end design, top-tier education, and effortless transit access. ** The Residence: Modern Luxury & DesignDesigned with an emphasis on open-concept elegance, the home welcomes you with a stately covered portico and a grand, open-to-above formal living room featuring a sweeping oak staircase. The heart of the home is a gourmet kitchen equipped with a curved breakfast bar and walk-in pantry, transitioning into a family room centered around a two-way gas fireplace. Sophisticated details include 9' main floor ceilings, natural oak flooring, and a primary suite featuring a tub and glass shower. ** Premier Location & TransitTransit: Minutes from VIVA/YRT bus stations on Yonge St and the Richmond Hill GO Station for easy downtown commuting. Convenience: Steps from major shopping, dining, and the Richmond Hill Center for the Performing Arts. ** Elite Education Located in the "Golden Zone" for Ontario's top-ranked schools:High Schools: Zoned for St. Theresa of Lisieux (#1 in Richmond Hill) and Richmond Hill High School (Gifted/AP programs).Elementary: Served by Silver Stream P.S. (Gifted program) and Bond Lake P.S. ** Exterior & Quality Standards The home includes a two-car paved driveway, maintenance-free vinyl casement windows, 200-amp service, and professional basement drainage, ensuring long-term value and peace of mind. (id:61852)
Century 21 Heritage Group Ltd.
93 Stiver Drive
Newmarket, Ontario
Beautifully updated turn-key lease opportunity in Newmarket's highly sought-after Bristol-London community. This modern home offers hardwood floors throughout, granite countertops, stainless steel appliances, and an impeccably finished basement providing additional living space. Bathrooms were renovated in 2022. Elegant coffered ceilings and custom feature walls bring style and character to the dining and living areas. The chef-inspired kitchen opens to an oversized deck and spacious backyard - perfect for relaxing or entertaining. Ideally located just steps from parks, schools, shopping, and transit, and only minutes to the GO Station. Nearby schools include Maple Leaf PS, Poplar Bank PS, Dr. John M. Denison SS, and Sacred Heart CHS.A move-in-ready home for lease, offering comfort, quality, and a prime location - ideal for families or professionals looking for a well-maintained property in one of Newmarket's most convenient neighbourhoods (id:61852)
RE/MAX Experts
1 - 160 Elson Street
Markham, Ontario
Very nice 1 bedroom basement apartment for rent. very nice layout. separate entrance. No parking available. all utilities included. close to all the major commercial plazas. very convenient location. Close to Mccowan and Steeles, Single prefered (id:61852)
Real One Realty Inc.
2601 - 28 Interchange Way
Vaughan, Ontario
Brand new modern and well-maintained unit located in a prime Vaughan location. Convenient access to major highways, transit, and nearby amenities. Ideal for professionals or businesses seeking a functional space in a well-managed complex. (id:61852)
Condowong Real Estate Inc.
1704 - 9000 Jane Street
Vaughan, Ontario
Luxury Living at Charisma Condos in the heart of Vaughan! Welcome to this bright and spacious 1 bedroom, 1 bathroom suite in the prestigious Charisma Condos East Tower, the perfect blend of luxury and convenience. This south facing 590 sq. ft. unit with a 50 sq. ft. balcony is flooded with natural light and designed for modern living. Features include 9-ft smooth ceilings, floor to ceiling windows, full-size stainless-steel appliances, quartz countertops, extended kitchen cabinetry, custom built-in closets, upgraded light fixtures and upgraded elegant glass enclosed shower adds a touch of sophistication. Includes 1 parking spot and 3 storage lockers which is a rare find offering exceptional value and convenience. Enjoy resort style amenities: 24/7 concierge, gym, theatre, outdoor pool, terrace with BBQs, billiards room, bocce court, Wi-Fi lounge, and modern party rooms. Prime location next to Vaughan Mills Mall, public transit, Cortellucci Vaughan Hospital, restaurants, major highways, and Canada's Wonderland. Perfect for first-time buyers, professionals, or down-sizers. Don't miss out on this exceptional opportunity to own a bright, upgraded suite with parking and multiple lockers in one of Vaughan's premier developments! (id:61852)
Right At Home Realty
146 Sand Road
East Gwillimbury, Ontario
Welcome to this picture-perfect family home tucked near the Holland River . Set on a generous lot with a spacious yard ideal for kids, pets, gardeners, and outdoor fun, this beautifully maintained property offers the perfect blend of comfort and community. Spend sunny afternoons by the sparkling in-ground pool, or enjoy peaceful strolls through nearby parks and trails, all while being just minutes from schools, shopping, and everyday amenities. Inside, you'll find a freshly painted interior featuring laminate and engineered hardwood flooring, an updated kitchen with new counters and flooring, updated powder room and main bathroom, and bright, cheerful living spaces that instantly feel like home. Surrounded by lush perennial gardens and offering the best of both worlds-peaceful rural living with modern convenience-this home also includes windows replaced in 2015 (excluding picture window), weeping bed replaced 2026, Pool filter 2020, Pool Pump 2022, Fridge/Stove 2021, Water Softener 2020 ****** Accepting Offers Anytime***** (id:61852)
Century 21 Heritage Group Ltd.
58 Wells Orchard Crescent
King, Ontario
One of the largest end-unit link homes in the subdivision, situated on a premium 40 ft wide lot linked only at the garage.Offering 2,190 sq. ft. above grade plus a 1,012 sq. ft. finished basement, this home delivers nearly 3,200 sq. ft. of total living space - beautifully upgraded throughout.Features include a 36" 6-burner WOLF gas range, butler's pantry, natural gas BBQ hookup, and built-in entertainment unit.Hardwood flooring and 24" tile flow throughout the home.The finished basement includes a full kitchen, recreation/fitness area, 3-pc bathroom with glass shower, and ample storage.Upstairs, the primary suite offers high ceilings, a 5-pc ensuite, and a custom walk-in closet. Convenient second-floor laundry and a spacious 2-car garage with home and backyard access complete the layout.Located in a family-friendly neighbourhood, walking distance to shops, restaurants, and top-rated schools, and just minutes to Hwy 400, the Zancor Rec Centre, and scenic walking trails.A must-see home offering exceptional quality, comfort, and convenience. (id:61852)
Keller Williams Referred Urban Realty
293 Milestone Crescent
Aurora, Ontario
Move-In-Ready & Beautifully Updated 3+1 Bedroom, 3 Washroom Home With 2 Parking Spots Located In A Quiet, Family-Friendly Aurora Neighbourhood * Bright, Functional Layout With Stylish New Flooring Throughout & Modern Finishes That Feel Both Fresh And Welcoming * Stunning Renovated Kitchen Featuring Sleek Cabinetry, Quartz Counters, Stainless Steel Appliances, Double Sink & Contemporary Backsplash * Open-Concept Living & Dining Areas With Pot Lights, Large Windows & Seamless Flow - Perfect For Everyday Living And Entertaining * Walk-Out To A Private Backyard Patio Ideal For Relaxing, Hosting Or Family Time * Spacious Bedrooms With Ample Closet Space Including A Generous Primary Retreat * Updated Bathrooms With Modern Fixtures & Clean, Timeless Design * Finished Lower Level Offering A Versatile 4th Bedroom, Family Room Or Home Office * Thoughtfully Maintained With Nothing To Do But Move In And Enjoy * Prime Location Just Minutes To Aurora GO Station - A Commuter's Dream * Close To Top-Rated Schools, Parks, Trails, Shopping, Dining & All Amenities * Easy Access To Major Highways For Quick Travel Throughout The GTA * Set In A Peaceful, Established Community With Long-Term Value - 293 Milestone Cres Is The Turn-Key Home You've Been Waiting For! (id:61852)
Century 21 Heritage Group Ltd.
A530 - 9763 Markham Road
Markham, Ontario
Brand new. Rogers Internet included in the lease. Perfect location! 9' ceiling height. Floor-to-ceiling windows. Modern open-concept kitchen with stainless steel appliances. Steps to Mount Joy GO Station, shopping plazas, restaurants, banks, parks, and top-rated schools. Easy access to Hwy 7, 404 & 407. 24-hour concierge, guest suite, gym, party room, visitor parking, outdoor terrace and more. (id:61852)
Homelife New World Realty Inc.
