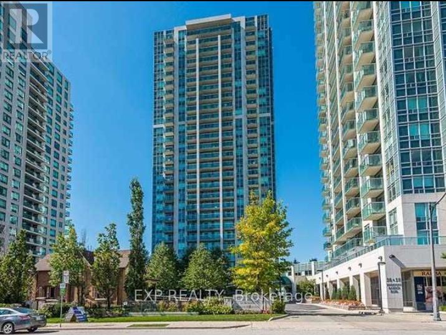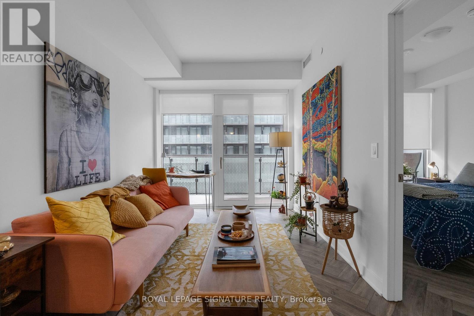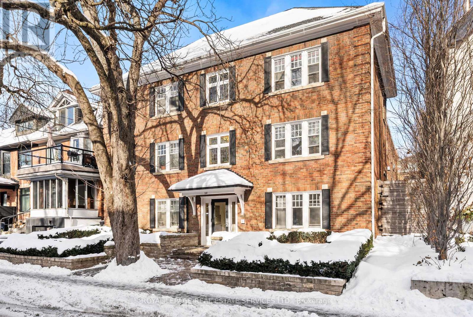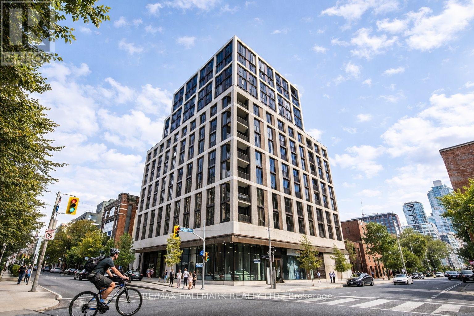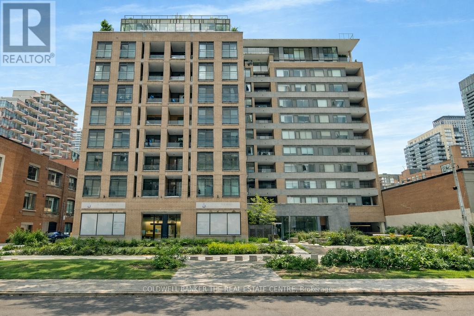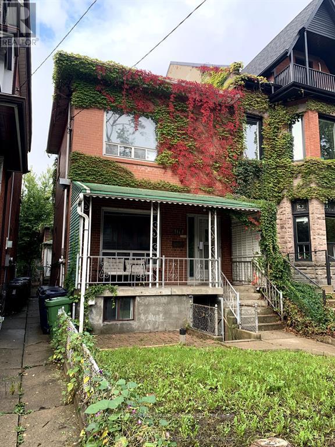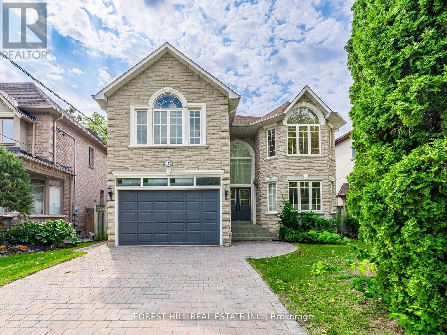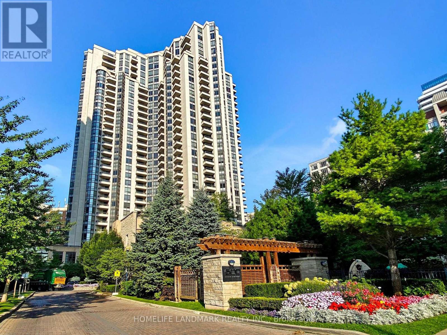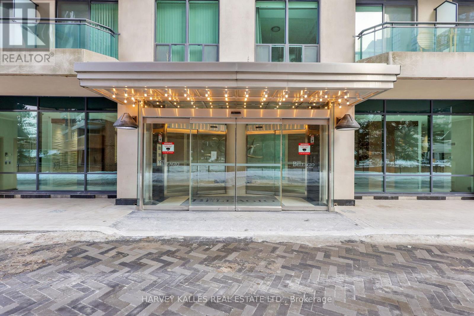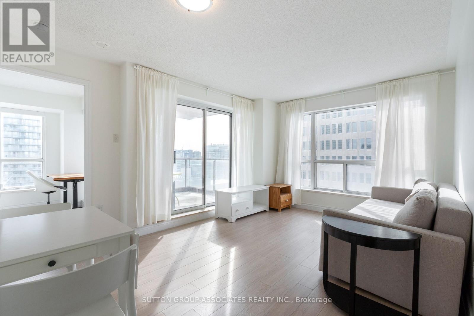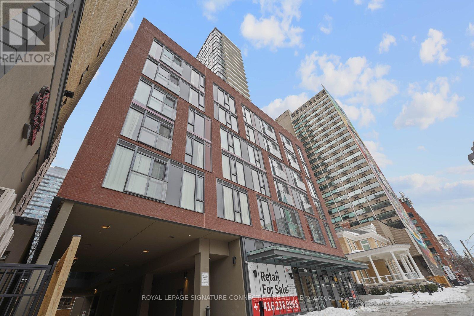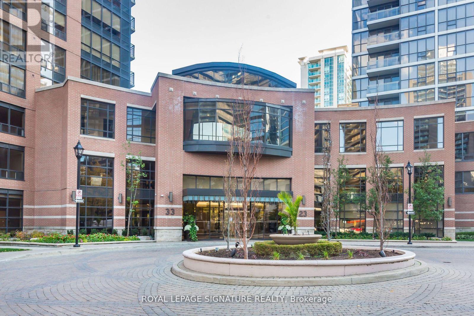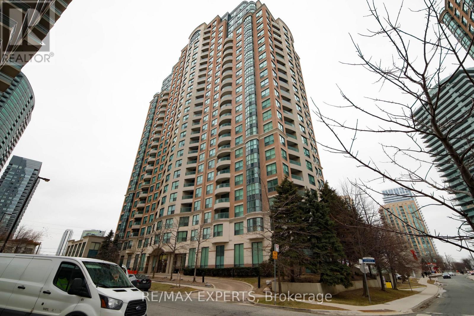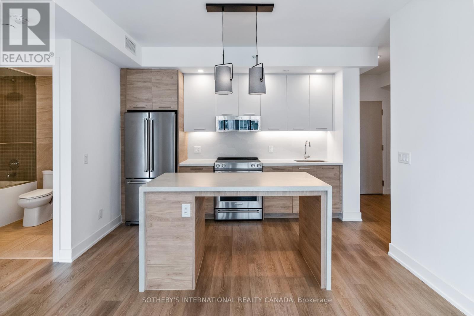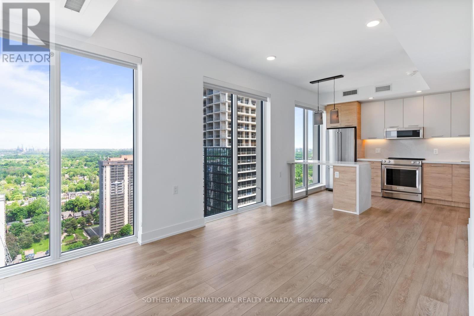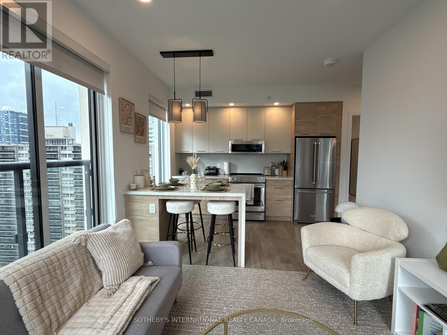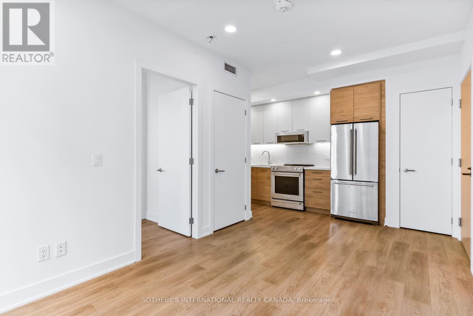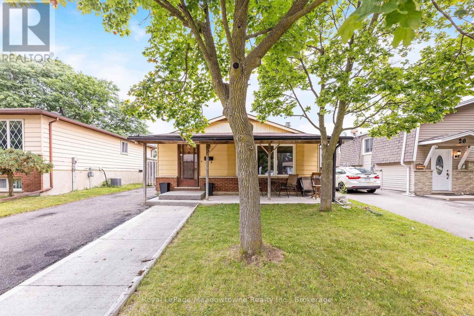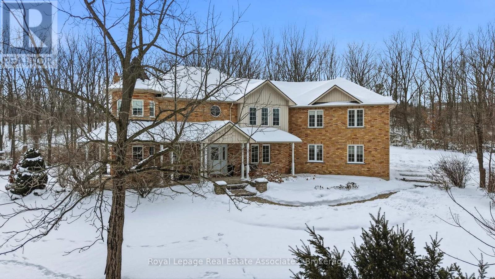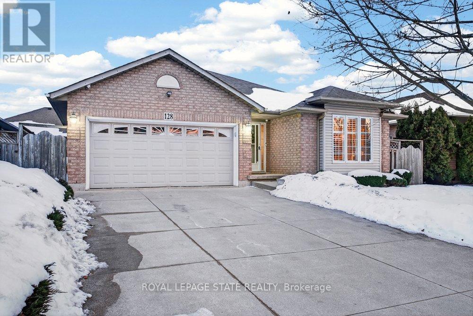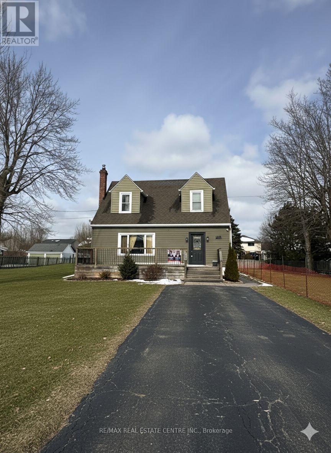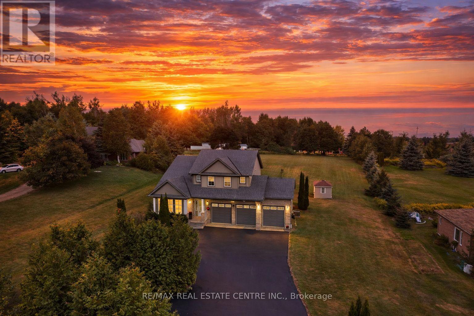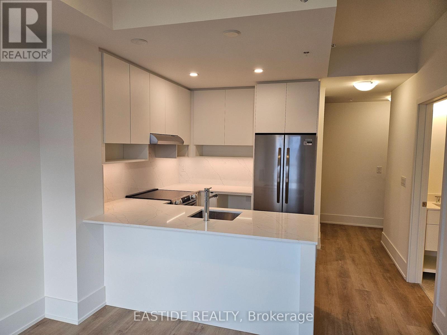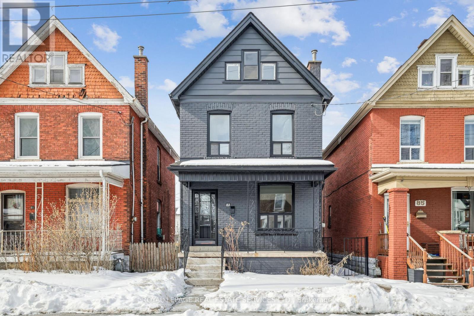411 - 18 Harrison Garden Boulevard
Toronto, Ontario
Nice 1-bedroom condo in the prestigious Residence of Avondale. Ideally located just steps to shopping, subway, Hwy 401, and directly across from a beautiful park. This suite features granite countertops and flooring in the kitchen and bathroom, maple cabinetry, stainless steel appliances, and hardwood floors throughout the living and dining areas. Enjoy a spacious layout with a large private balcony. Some furniture available as an option for added convenience. (id:61852)
Exp Realty
2615 - 70 Princess Street
Toronto, Ontario
*Furnished & Short-Term Rental* at Time & Space by Pemberton, located at Front St E & Sherbourne. Enjoy unmatched convenience with No Frills just around the corner, steps to the Distillery District and St. Lawrence Market, and quick access to the waterfront trails and TTC. This suite offers a comfortable and stylish downtown living experience in one of the city''s most connected neighbourhoods. Well suited for professionals, couples, or those who appreciate convenient, well-connected city living.The 1 Bedroom plus Den unit is thoughtfully laid out and very well maintained, featuring upgraded chevron flooring, a modern upgraded kitchen, and large windows that fill the space with natural light. Enjoy lake views from the west-facing balcony, creating a calm, airy feel above the city. The den is generously sized and works well as a home office or additional living space. Residents have access to an impressive lineup of amenities, including an infinity-edge pool, rooftop cabanas, outdoor BBQ area, gym, yoga studio, games room, and party room. (id:61852)
Royal LePage Signature Realty
28 Macpherson Avenue
Toronto, Ontario
Compelling opportunity to acquire a well located multi-residential investment asset in one of Toronto's most established and supply constrained neighbourhoods. The building comprises 17 self-contained suites, providing diversified in place income supported by functional unit layouts, good natural light, and consistent rental appeal, resulting in stable occupancy and predictable cash flow. The asset presents multiple value creation pathways for investors, including income optimization through turnover and rent resets, operational efficiencies, targeted capital improvements, and longer term repositioning potential, all subject to applicable municipal approvals. Generous lot size and favourable residential zoning characteristics contribute to future optionality while preserving the existing income profile. Location underpins the investment thesis, with close proximity to transit, major employment nodes, parks, schools, and everyday amenities, driving durable rental demand and limiting downside risk. The surrounding neighbourhood is characterized by strong owner occupancy, limited new rental supply, and continued capital investment, supporting long term rent growth and asset appreciation. Well suited for private investors, family offices, and owner operators seeking a stabilized Toronto rental asset with embedded upside and strategic flexibility. (id:61852)
Royal LePage Real Estate Services Ltd.
702 - 123 Portland Street
Toronto, Ontario
Sophisticated boutique residence in one of downtown's most sought-after addresses - 123 Portland St. This elegantly designed unit features both an open balcony and a Juliet balcony, blending indoor comfort with outdoor charm. Enjoy an exceptional urban lifestyle just steps from the TTC, world-class dining, premier amenities, and the Toronto waterfront. (id:61852)
RE/MAX Hallmark Realty Ltd.
802 - 400 Wellington Street W
Toronto, Ontario
Welcome to modern boutique living in the heart of King West. This beautiful 1 bedroom suite is located in one of Toronto's most sought after boutique buildings on Millionaire's Row. The 606 sq ft layout features 9 foot ceilings and a sleek modern kitchen with stainless steel appliances. Enjoy a spacious north-facing balcony with city views - perfect for relaxing or entertaining. Includes ensuite laundry, parking, and locker. Located directly across from The Well, with Wellington Market, Indigo, Shoppers, banks, cafés, and shops at your doorstep. Steps to premier dining, shopping, and nightlife, and minutes to the Financial District, Queens Quay, and Spadina. Experience chic city living with style, comfort, and convenience all in one. Please note: The property is currently tenanted month to month. Some photos have been virtually staged. (id:61852)
Coldwell Banker The Real Estate Centre
464 Euclid Avenue
Toronto, Ontario
Welcome to one of Toronto's most vibrant and sought-after neighbourhoods, Little Italy. Tucked away on a quiet, tree-lined street just steps from College Street's renowned restaurants, cafés, and shops, this charming yet dated semi-detached home offers tremendous potential for transformation. Ideal for growing families looking to plant roots, the property presents a rare opportunity to renovate and customize a home with authentic character in one of the city's most desirable pockets. Tenants are currently month to month, Vacant possession is possible, providing flexibility for your plans. (id:61852)
Royal LePage Real Estate Services Ltd.
173 Princess Avenue
Toronto, Ontario
Discover this custom-built 5+2 bedroom detached home on one of the best streets in the highly sought-after Willowdale East neighbourhood. Lovingly built in 2000 and meticulously maintained by the original owner, this residence sits on a 50 x 133 ft south-facing lot and offers over 5,000 sq.ft. of luxurious living space (approx. 3,700 sq.ft. above grade + 1,400 sq.ft. finished walk-up basement).Showcasing a timeless stone and brick exterior and superior craftsmanship throughout, the home welcomes you with a grand two-storey foyer leading to formal living and dining rooms. The family-sized gourmet kitchen with a separate side kitchen is ideal for family cooking and entertaining. A spacious breakfast area flows seamlessly into the open-concept family room with a gas fireplace, and opens onto a large wood deck overlooking a fully fenced private backyard. The main floor (9-ft ceilings) also features a custom wood-paneled library with built-in bookshelves, laundry room, pot lights, and crown moulding throughout. The sun-filled primary suite boasts south exposure, a 6-piece ensuite, and his & hers closets. Each additional bedroom offers an ensuite or semi-ensuite bath, large windows, and ample closet space. The finished walk-up basement adds versatility with a recreation room featuring a wet bar and gas fireplace, two extra bedrooms, a sauna, and a full bath-perfect for guests or in-laws. Unbeatable location: Steps to Top-Ranked Schools-Hollywood PS & Earl Haig SS! Walk to Yonge Subway, shopping, parks, libraries, and all amenities, with easy access to major highways. A rare opportunity to own a timeless, quality-built modern comfort home in one of North York's most desirable neighbourhoods! (id:61852)
Forest Hill Real Estate Inc.
1730 - 500 Doris Avenue
Toronto, Ontario
Experience urban living at its finest in this trusted Tridel-built, energy-efficient condo located in the heart of North York at Yonge & Finch. This bright and spacious 1+1 bedroom, 2-bath north-west corner unit offers 784 sq. ft. of stylish living with unobstructed day/night views and beautiful sunsets. Freshly painted throughout and completely move-in ready.The smart, functional layout features laminate floors and a modern open-concept kitchen with granite countertops, breakfast bar, backsplash, and a high-powered range hood. The enclosed den with full windows and a door is large enough for a queen bed, making it an ideal second bedroom or home office. The primary bedroom includes a 4-pc ensuite for added comfort.Enjoy resort-style amenities including an indoor pool, gym, virtual golf, theatre room, party & recreation rooms, billiards/foosball, rooftop terrace with BBQ, steam room, conference room, guest suites, and visitor parking.Located just steps to Finch Subway, top schools, parks, banks, shops, and a wide variety of authentic restaurants-everything you need is at your doorstep. Includes 1 parking and 1 locker.A rare opportunity to own an exceptional unit in a thriving, transit-accessible neighbourhood. (id:61852)
Homelife Landmark Realty Inc.
305 - 300 Bloor Street E
Toronto, Ontario
Welcome to The Bellagio - 300 Bloor St EastPrime Downtown Living in a Prestigious, Well-Managed BuildingThis spacious 1+1 bedroom suite offers over 750 sq. ft. of functional living space, complete with parking in one of downtown Toronto's most sought-after addresses. The primary bedroom features sliding doors opening to a versatile den-perfect for a home office, nursery, or cozy reading retreat.The unit is ready for your personal touch and vision. It may need some TLC, but as they say-you can renovate a condo, but you can't renovate the location.Enjoy an unbeatable lifestyle just steps to Yorkville, Rosedale Ravine, world-class shopping, dining, and transit right at your door. The Bellagio is known for its prestigious reputation, excellent management, and outstanding amenities, offering both comfort and long-term value.An incredible opportunity to create your dream space in an A+ location. (id:61852)
Harvey Kalles Real Estate Ltd.
2505 - 909 Bay Street
Toronto, Ontario
Renovated and furnished corner unit, flooded with natural light! Open-concept living and dining featuring sliding glass doors leading to a deep, covered balcony. Chef's kitchen with ample storage and breakfast bar. Large bedroom with generous storage, space for a desk, and additional walkout to balcony. Renovated bathroom with a soaker tub. Ensuite laundry. Rental Includes use of one parking spot, heat, water, hydro and furniture (as shown). Exceptional 99 Walk Score - short walk to subway, U of T, Yorkville shops and restaurants, and major hospitals. AAA tenants only. No pets. Non-smokers (id:61852)
Sutton Group-Associates Realty Inc.
2306 - 308 Jarvis Street
Toronto, Ontario
Experience the perfect blend of efficiency and style in this sleek, north-facing studio at the highly sought-after Prime Condos. Located at 308 Jarvis St, this thoughtfully designed floor plan maximizes every inch of its 340 sqft interior, offering a bright and airy atmosphere complemented by modern finishes. Floor-to-ceiling windows invite natural light throughout the day, leading out to a generous 60 sqft private balcony-the perfect spot to enjoy unobstructed northern views of the city skyline. Situated in the heart of downtown Toronto, this residence puts you steps away from Toronto Metropolitan University (TMU), George Brown College, and the bustling corridors of Dundas and Yonge. Whether you are a first-time buyer looking for a sophisticated urban pad or an investor seeking a high-demand rental property in a "walker's paradise," this unit delivers. Residents enjoy world-class amenities and unparalleled proximity to transit, shopping, and the city's vibrant core. (id:61852)
Royal LePage Signature Connect.ca Realty
812 - 33 Sheppard Avenue E
Toronto, Ontario
Welcome to Radiance at Minto Gardens, located in the vibrant Yonge & Sheppard area. This 1-bedroom condo offers 605 sq. ft. of living space plus a 65 sq. ft. balcony. Enjoy a bright and spacious living/dining area with a modern kitchen in the heart of North York. Conveniently situated near two subway lines, this condo is surrounded by a variety of restaurants, shopping, and entertainment options and has easy access to Hwy 401, Indoor pool,sauna, and gym Billiard room, cafe piano lounge, and fitness/aerobic center Media room, computer room, and virtual game room Beautiful courtyard pond and lush gardens. (id:61852)
Royal LePage Signature Realty
Uph-06 - 7 Lorraine Drive
Toronto, Ontario
** RARE ON THE MARKET LUXURY MODEL 3 BEDROOM PLUS DEN BRIGHT & SUN FILLED, RENOVATED PENTHOUSE CONDO IN SONATA BUILDING AT YONGE AND FINCH! ** THIS BEAUTIFUL CONDO FEATURES SOARING 10 FT CEILINGS, JUST FRESHLY PAINTED, BRAND NEW GLEAMING ENGINEERED LUMINATE FLOORING, ELEGANT MOLDINGS, AND BREATHTAKING PANORAMIC WESTERN VIEW. ** PRACTICAL LAYOUT WITH OPEN CONCEPT KITCHEN, GRANIT COUNTER TOPS AND STAINLESS APPLIANCES! THIS EXCEPTIONAL PENTHOUSE CONDO IS 1,096 SQ. FT. OF LIVING SPACE & HAS ONE PARKING AND ONE LOCKER! ** ENJOY TOP-NOTCH RECREATION FACILITIES SUCH AS INDOOR SWIMMING POOL, EXERCISE ROOM, SAUNA, PARTY ROOM, VISITORS PARKING, GUESTS ROOMS AND MUCH MORE! ** 24 HOURS SECURITY ** SUPER LOCATION IN THE HEART OF NORTH YORK WITH STEPS TO FINCH SUBWAY, TTC, RESTAURANTS, PARKS, GREAT SCHOOLS, SHOPPING CENTRES, EASY ACCESS TO HIGHWAYS 401, 404, 407!** THIS PENTHOUSE CONDO IS READY FOR NEW OWNERS TO MOVE-IN ID NOT MISS YOUR CHANCE TO BE A NEW OWNER OF THIS AMAZING PENTHOUSE ! ** (id:61852)
RE/MAX Experts
308 - 200 Redpath Avenue
Toronto, Ontario
Welcome to The Parker by Fitzrovia, an impeccably designed purpose-built rental residence at the heart of Yonge & Eglinton. Designed by Graziani + Corazza Architects with interiors by Figure3, The Parker reflects Fitzrovia's signature approach to rental living-thoughtful architecture, elevated interiors, and a strong focus on resident experience. Suites offer smart, efficient layouts, premium finishes, and stainless steel KitchenAid appliances. Select suites feature Juliette balconies; furnished options are available. Residents enjoy an exceptional amenity offering including the LIDO rooftop infinity pool, The Temple two-storey commercial-grade fitness centre, yoga and spin studios, sky lounge, entertainment kitchen, bowling alley, arcade, children's adventure zone, pet spa, landscaped terraces, and a lobby lounge featuring 10 DEAN Café & Bar. Additional conveniences include 24-hour concierge, secure parking, bike storage, EV charging, and professional on-site management. Steps to Eglinton Station and Crosstown LRT, with immediate access to Midtown dining, shopping, and Sherwood Park. Current incentives include one month free on a 12-month lease and complimentary in-suite gigabit Wi-Fi (subject to availability and change). (id:61852)
Sotheby's International Realty Canada
1802 - 200 Redpath Avenue
Toronto, Ontario
Welcome to The Parker by Fitzrovia, an impeccably designed purpose-built rental residence at the heart of Yonge & Eglinton. Designed by Graziani + Corazza Architects with interiors by Figure3, The Parker reflects Fitzrovia's signature approach to rental living-thoughtful architecture, elevated interiors, and a strong focus on resident experience. Suites offer smart, efficient layouts, premium finishes, and stainless steel KitchenAid appliances. Select suites feature Juliette balconies; furnished options are available. Residents enjoy an exceptional amenity offering including the LIDO rooftop infinity pool, The Temple two-storey commercial-grade fitness centre, yoga and spin studios, sky lounge, entertainment kitchen, bowling alley, arcade, children's adventure zone, pet spa, landscaped terraces, and a lobby lounge featuring 10 DEAN Café & Bar. Additional conveniences include 24-hour concierge, secure parking, bike storage, EV charging, and professional on-site management. Steps to Eglinton Station and Crosstown LRT, with immediate access to Midtown dining, shopping, and Sherwood Park. Current incentives include one month free on a 12-month lease and complimentary in-suite gigabit Wi-Fi (subject to availability and change). (id:61852)
Sotheby's International Realty Canada
804 - 200 Redpath Avenue
Toronto, Ontario
Welcome to The Parker by Fitzrovia, an impeccably designed purpose-built rental residence at the heart of Yonge & Eglinton. Designed by Graziani + Corazza Architects with interiors by Figure3, The Parker reflects Fitzrovia's signature approach to rental living-thoughtful architecture, elevated interiors, and a strong focus on resident experience. Suites offer smart, efficient layouts, premium finishes, and stainless steel KitchenAid appliances. Select suites feature Juliette balconies; furnished options are available. Residents enjoy an exceptional amenity offering including the LIDO rooftop infinity pool, The Temple two-storey commercial-grade fitness centre, yoga and spin studios, sky lounge, entertainment kitchen, bowling alley, arcade, children's adventure zone, pet spa, landscaped terraces, and a lobby lounge featuring 10 DEAN Café & Bar. Additional conveniences include 24-hour concierge, secure parking, bike storage, EV charging, and professional on-site management. Steps to Eglinton Station and Crosstown LRT, with immediate access to Midtown dining, shopping, and Sherwood Park. Current incentives include one month free on a 12-month lease and complimentary in-suite gigabit Wi-Fi (subject to availability and change). (id:61852)
Sotheby's International Realty Canada
305 - 200 Redpath Avenue
Toronto, Ontario
Welcome to The Parker by Fitzrovia, an impeccably designed purpose-built rental residence at the heart of Yonge & Eglinton. Designed by Graziani + Corazza Architects with interiors by Figure3, The Parker reflects Fitzrovia's signature approach to rental living-thoughtful architecture, elevated interiors, and a strong focus on resident experience. Suites offer smart, efficient layouts, premium finishes, and stainless steel KitchenAid appliances. Select suites feature Juliette balconies; furnished options are available. Residents enjoy an exceptional amenity offering including the LIDO rooftop infinity pool, The Temple two-storey commercial-grade fitness centre, yoga and spin studios, sky lounge, entertainment kitchen, bowling alley, arcade, children's adventure zone, pet spa, landscaped terraces, and a lobby lounge featuring 10 DEAN Café & Bar. Additional conveniences include 24-hour concierge, secure parking, bike storage, EV charging, and professional on-site management. Steps to Eglinton Station and Crosstown LRT, with immediate access to Midtown dining, shopping, and Sherwood Park. Current incentives include one month free on a 12-month lease and complimentary in-suite gigabit Wi-Fi (subject to availability and change). (id:61852)
Sotheby's International Realty Canada
30 Cluthe Crescent
Kitchener, Ontario
Amazing Opportunity for a Legal Duplex in Desirable Pioneer Park neighbourhood of Kitchener. This property is GREAT for a buyer looking for a mortgage helper or investor looking to add to your portfolio. Located minutes to the 401, Conestoga College, lots of parks, trails, shopping, this location has it all! The first unit has front door entrance and includes both 3 bedrooms upstairs and a full LARGE basement downstairs with potential for a 4th bedroom in the basement.2 Bathrooms in this unit. The back unit hosts a 1 bedroom 1 bathroom space with its own separate washer and dryer machines. This home is also ideal for those looking for an in-law suite for parents. Large backyard and sheds for storage. Furnace 2023. Washer/Dryer 2024. Vinyl Flooring installed in basement in 2023. 3045 total sq. Footage of useable space! (id:61852)
Royal LePage Meadowtowne Realty Inc.
86 Ridge Road E
Grimsby, Ontario
If you're a nature lover who is looking for privacy, while still being close to downtown Grimsby, the Bruce Trail and Niagara's wine country, this spacious home may be the one for you! Located on over 4.5 acres of land, this 3,375 sq ft custom built home offers 4 bedrooms, 3 bathrooms and 2 full kitchens with a seperate in-law/nanny suite that is located on the second floor. In addition, there is a full, 1188 sq ft unfinished basement that you can customize to your specific needs. Enjoy the views of the mature trees from every room in this natural light filled home or relax outside and enjoy summer evenings on the sprawling deck. An ideal home for relaxing and also a perfect home for entertaining- with an open concept, freshly painted main floor and direct entry to the beautiful backyard. The updated chef's kitchen features brand new countertops and stainless steel appliances including a commercial 6 burner gas stove, and overlooks the dining area and cozy family room with a fireplace. If you work from home, the convenient office overlooks the front yard where you will see a gorgeous willow tree. Upstairs, the oversized primary bedroom offers his/hers closets and a comfortable sitting area, in addition to two other spacious bedrooms. The unique upper level in-law/nanny suite provides privacy with a seperate entrance and balcony and its own furnace, central air and hot water tank. The huge laundry room features a seperate shower and sink and brand new Whirlpool washing machine and dryer. If you're looking for storage space- in addition to the 3 car garage with convenient, direct entry into the home, there is also an insulated brick workshop with 3 bay doors that is equipped with hydro and roughed in for gas. This unique home with a beautifully landscaped lot is truly a must see! (id:61852)
Royal LePage Real Estate Associates
128 Nugent Drive
Hamilton, Ontario
Pride of ownership shines throughout this beautifully maintained 4-level backsplit in the heart of East Hamilton. Ideally located within walking distance to Eastgate Square, parks, schools, and everyday amenities, and just minutes to the Red Hill Parkway, LINC, and QEW for easy commuting. This spacious family home offers 4 bedrooms and 2.5 bathrooms, thoughtfully designed for comfortable living. The inviting family room features a cozy fireplace and custom built-in entertainment unit perfect for movie nights while the formal living and dining rooms boast cathedral ceilings that create a bright, airy feel. The kitchen blends style and function with granite countertops, a centre island, stainless steel appliances, and a patio door walkout leading to the backyard. An unspoiled lower level provides excellent potential for additional living space. Additional highlights include California shutters, gleaming hardwood floors, and convenient main-level laundry. Outside, enjoy a double garage, four-car concrete driveway, fully fenced yard with gazebo-covered patio, storage shed, and direct man-door access from the garage to the yard. A wonderful opportunity to own a move-in ready family home in one of East Hamilton's most convenient and desirable locations. (id:61852)
Royal LePage State Realty
188 Thorold Road
Welland, Ontario
Located Close To Schools, Parks, Shopping, And All Of Welland's Key Amenities. This Property Offers Incredible Value And Potential. Whether You're Looking To Downsize, Invest, Or Enter The Market, This Home Has The Charm, Space, And Solid Foundation You've Been Waiting For. 3 Bed 2 Bath Home Sitting On Fairly Deep Lot. Main Floor W/More Than Enough Space For Your Family & Bonus In-Law Suite Downstairs For Those Out Of Town Guests Or Additional Income. Kitchen Is Quite Large, Clean & Very Well Taken Care Of W/Abundance Of Storage. Wood Framed Bay Window In Breakfast Nook & Multiple Windows Throughout. Separate Dining Rm W/Sliding Glass Doors Leading Onto Back Deck. Updated Bachelor Pad Downstairs W/Spacious Open Concept Kitchen. (id:61852)
RE/MAX Real Estate Centre Inc.
Century 21 Royaltors Realty Inc.
37 Woodland Drive
East Garafraxa, Ontario
Top 5 Reasons 37 Woodland Drive Is the Move-Up Home You've Been Waiting For. (1) An Estate-Style Backyard Rarely Found; Set on a clear, private 1.5 acre lot, this property offers the scale and setting buyers aspire to but seldom find. The natural two-tiered landscape lends itself beautifully to a future pool, sports court, gardens, and curated outdoor living spaces while still preserving generous open lawn. With the septic positioned at the front, the backyard remains fully usable, an exceptional canvas for creating a truly personalized outdoor retreat. (2) Space Designed to Grow With You; Four bedrooms, four bathrooms, and a finished lower level with 9-foot ceilings provide lasting flexibility. From family gathering spaces to private retreats, guest accommodations, or wellness areas, the home adapts gracefully as life evolves. (3) A Thoughtfully Balanced Layout; The soaring great room anchors the home with light and architectural presence, complemented by a separate living room for quieter moments. Upstairs, the primary suite is intentionally positioned apart and features its own loft, walk-in closet, and refreshed ensuite, offering a comfortable sense of privacy. (4) Comfort Paired With Architectural Presence; Expansive windows and elevated ceiling heights bring natural light throughout, complemented by a modernized kitchen and refined finishes. The result is a home that feels welcoming in daily life yet impressive when entertaining, a subtle blend of comfort and grandeur. (5) A Setting That Feels Removed, Yet Connected; Situated within a mature enclave of estate homes and trees, the property offers a peaceful atmosphere while remaining conveniently close to everyday amenities and commuter routes to the GTA. (id:61852)
RE/MAX Real Estate Centre Inc.
1203 - 206 King Street W
Hamilton, Ontario
Welcome to modern urban living at Radio Arts! This brand new 1 Bedroom + Den, 1 Bathroom unit offers a functional layout with west-facing exposure and a Juliette balcony. Enjoy a range of premium amenities, including a co-working & Wi-Fi lounge, penthouse social lounge with fireplace, and rooftop terraces with BBQ area. Smart home features include smart locks and a smart thermostat for added convenience and comfort.Ideally located in the heart of downtown Hamilton, close to the future LRT, public transit, shops, restaurants, and with easy access to Highway 403. Perfect for professionals or students seeking a modern, connected lifestyle. Students are welcome. (id:61852)
Eastide Realty
83 Barnesdale Avenue N
Hamilton, Ontario
Welcome to this solid brick 2.5-storey detached home, nestled in the vibrant and evolving Stipley neighbourhood in North Hamilton. Offering an exceptional opportunity for affordable homeownership, this character-filled residence blends timeless charm with thoughtful modern updates, plus an untapped third-floor loft, ready to be transformed into your dream retreat. The newly renovated kitchen features updated cabinetry, stylish backsplash, engineered hardwood flooring, and new stainless steel appliances-perfect for everyday living and entertaining. A freshly refinished staircase, new engineered hardwood, and updated black window and door trim on the main and second floors add a fresh, move-in-ready feel. The second level offers three well-appointed bedrooms and a 4-piece bathroom, while the functional layout maximizes space throughout. The standout feature is the expansive third-floor loft, an unfinished blank canvas ready to become your dream space. Envision a luxurious primary suite, inspiring home office, creative studio, or additional bedrooms tailored to your needs. The Stipley district adds to the home's appeal with its vibrant atmosphere. Enjoy the eclectic eateries along the Barton Street strip, explore nearby parks and green spaces, or cheer on your favourite team at Tim Hortons Field, only a few steps away. With the West Harbour GO Station and downtown Hamilton a short drive away, this location offers unparalleled convenience and connectivity - making it an ideal choice for families, professionals, or investors seeking to thrive in a community bursting with possibilities. Don't miss your chance to own a piece of this dynamic neighbourhood. Book your showing today and imagine the possibilities! (id:61852)
Royal LePage Real Estate Services Ltd.
