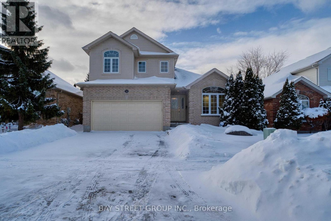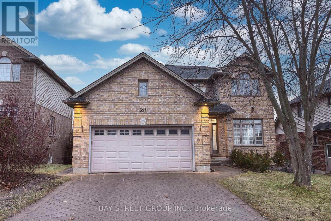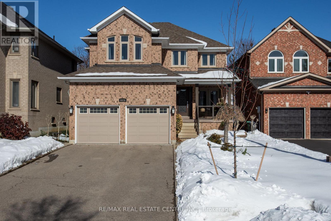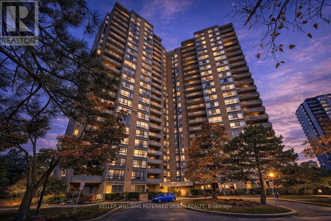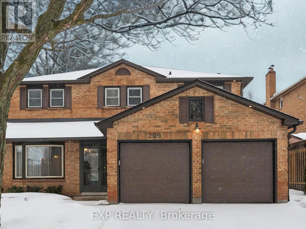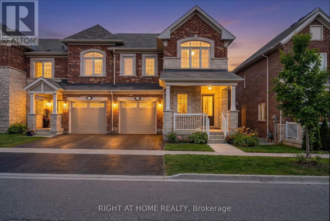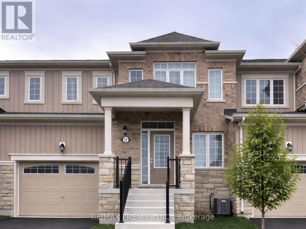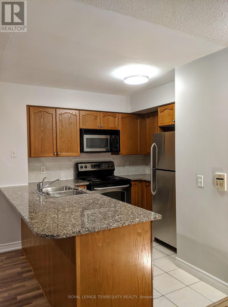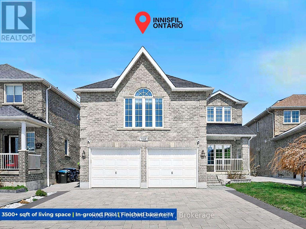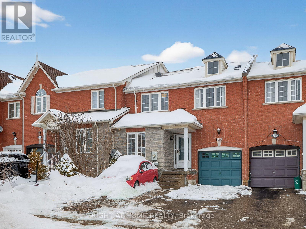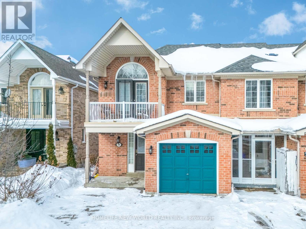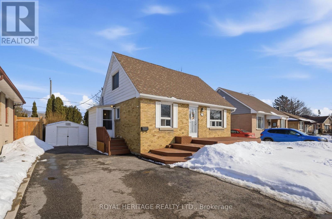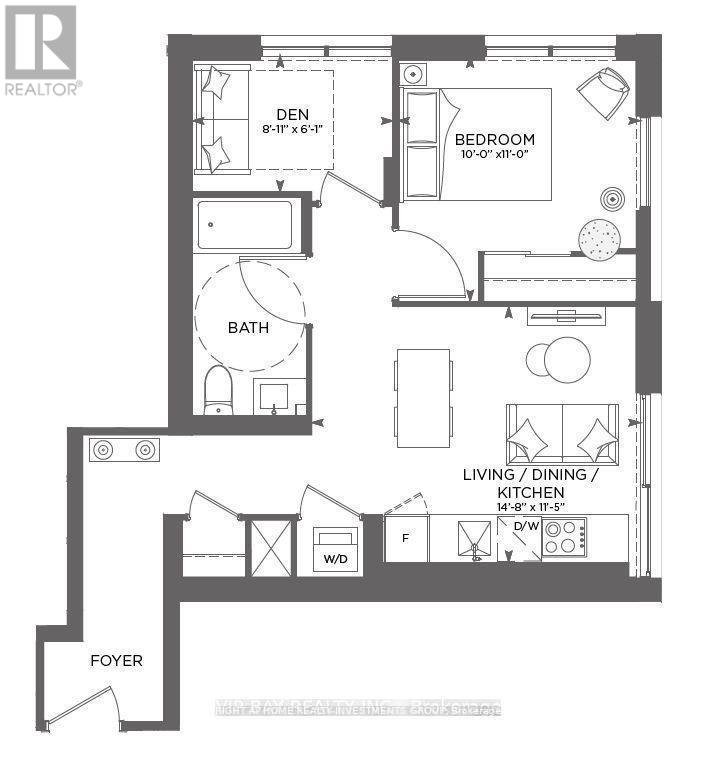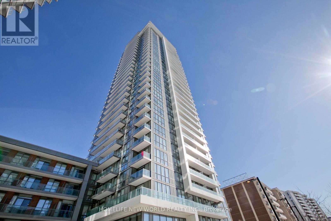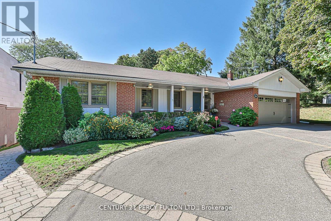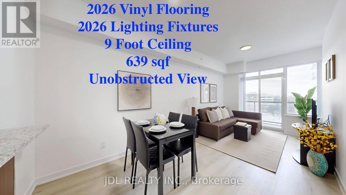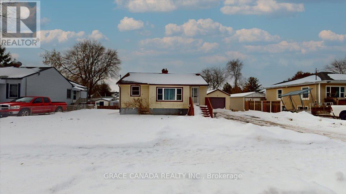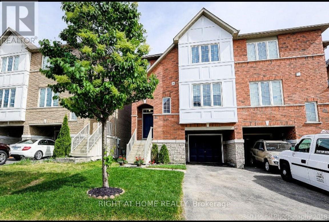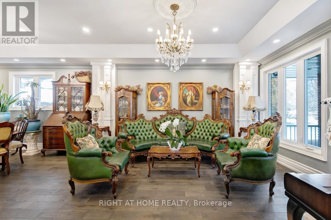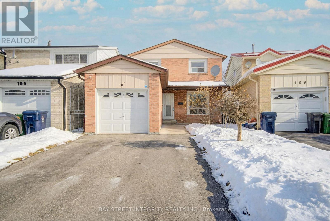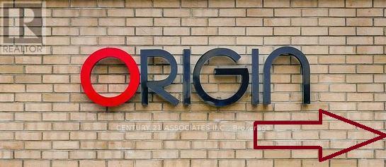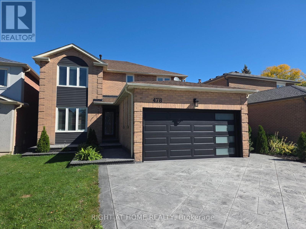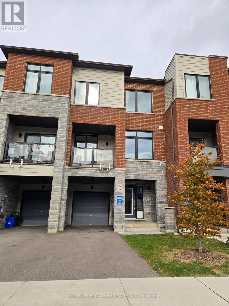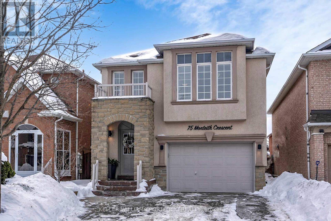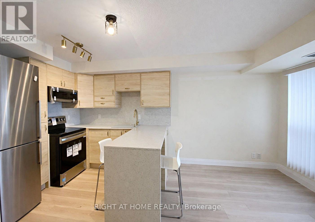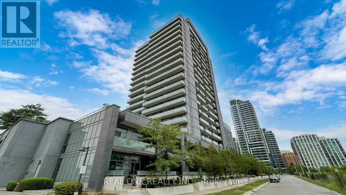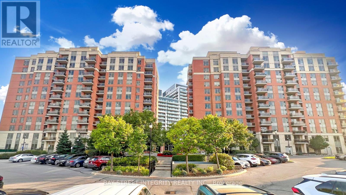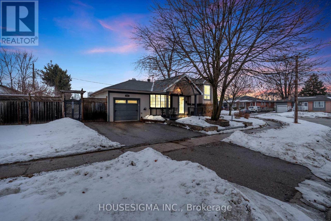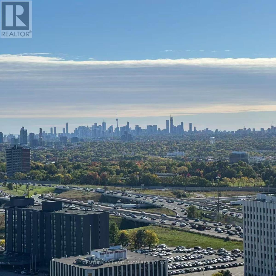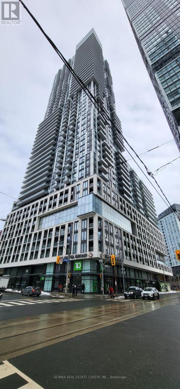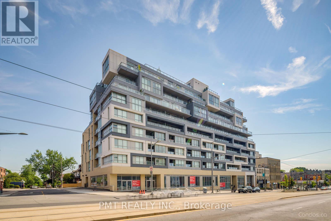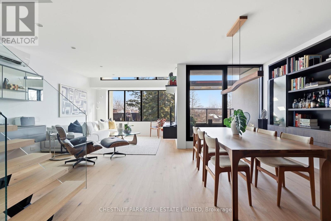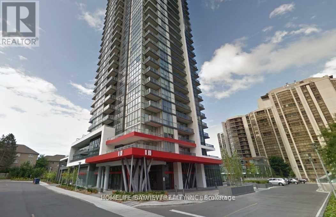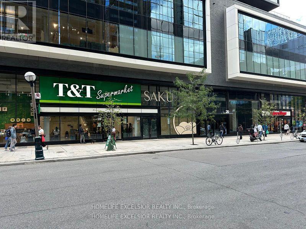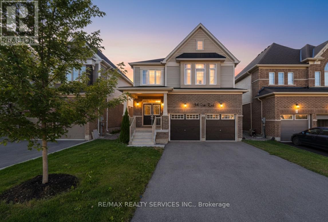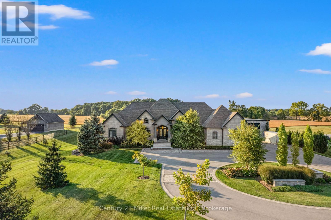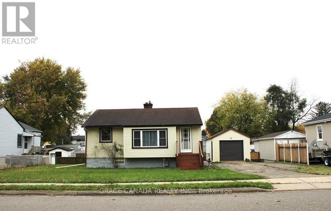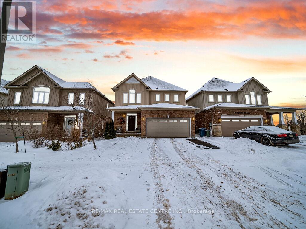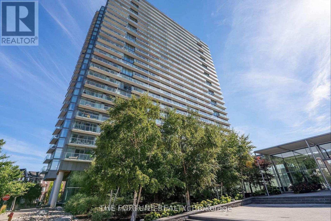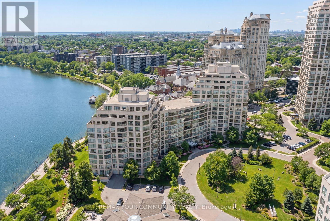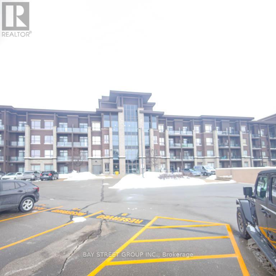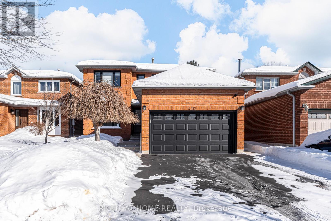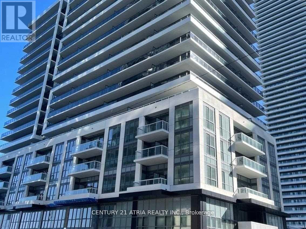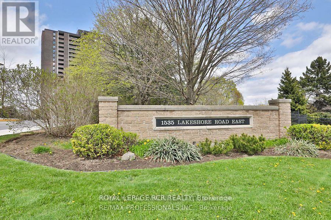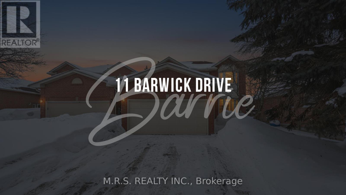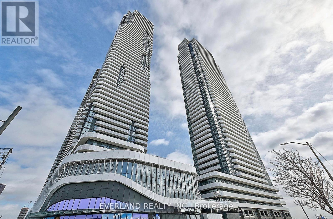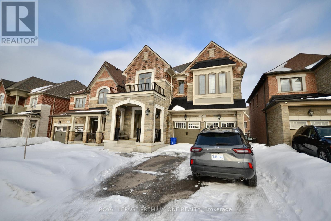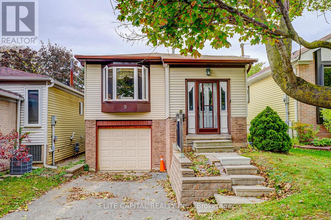760 Guildwood Boulevard
London North, Ontario
Welcome to 760 Guildwood Blvd, a fully renovated and well-maintained family home located in a quiet, safe, and highly desirable neighborhood in northwest London. The property is within the school district of Oakridge Secondary School, ranked second in London, and Clara Brenton Public School. The home features a functional layout with spacious 3+2 bedrooms, 3+1/2 bathrooms, and ample natural light throughout. Fully renovated with high-quality materials and meticulous craftsmanship. The basement has a separate entrance and has been fully renovated into a self-contained unit with 2 bedrooms, 1 bathroom, 1 kitchenette, 1 office, and a living area. The structure and facilities are fully compliant with the requirements for the City of London rental license. Large basement windows provide ample natural light and good ventilation. A radon test was conducted in 2025, with radon levels well below the permitted levels, ensuring a healthy living environment. Outside, enjoy a fully fenced backyard with a renovated and reinforced deck(2025), perfect for relaxing or entertaining. A double garage and private driveway provide ample parking and convenience. The whole house has done extensive renovation and upgrades: roof (2017), kitchens and bathrooms quartz countertops (2025), the entire wall and deck professional painting (2025), premium waterproof vinyl flooring (2025), bathrooms marble flooring (2025), backyard foundation drainage system was completed in 2025, hot water tank (2023), basement sump pump alarm system (2025). Conveniently situated close to schools, parks, transit, and everyday amenities, offering both comfort and accessibility. Ideal for end-users or investors seeking long-term value in an established community. Don't miss this rare opportunity to own a meticulously maintained home in an unbeatable location, please book your showing today! (id:61852)
Bay Street Group Inc.
394 Berryhill Drive W
London North, Ontario
Welcome to 394 Berryhill Drive, a well-maintained, beautiful family home in the prestigious Uplands neighborhood in North London. A generous 3345 sft of comfortable living space with a fully finished walk-out basement. This 2-story property features 4+1 bedrooms, 3 bathrooms, 2 kitchens, 2 laundry rooms, and hardwood floors throughout the entire house. walk-out basement with separate entrance enhances the property's versatility and overall value. Top-ranked elementary school, Jack Chambers PS, walking distance. Secondary school AB Lucas SS. Step inside and be greeted by a welcoming foyer that leads to a spacious living area with hardwood floors. Open concept kitchen features modern functionality, ample cabinet space. A formal dining room with natural light throughout, a powder room, and convenient main-floor access to the garage. The second floor features 4 spacious bedrooms, including a primary bedroom with a 5pc ensuite, and 3 bedrooms of good size, sharing a well-appointed 3pc bathroom. The fully finished walk-out basement features an additional bedroom, a full 3pc bathroom, a second kitchen, a second laundry room, and a recreation room, providing excellent versatility for an extended family or rental income potential. Mature landscaping and established trees provide privacy and natural beauty. The double-car garage and driveway offer multiple parking spaces. Located on a quiet and nice residential street in a family-oriented community. Extensive renovation and upgrades: Roof(2018), Hardwood flooring(2020), Kitchen counters(2020), Furnace(2023), Refrigerator (2023), Basement Washers and Dryers (2023), Ceiling lights upgrades (2026), professional painting on the entire wall, deck, and kitchen cabinet (2020-2026), Prime location close to Park, Masonville Mall, Hospital, UWO, London Transit bus routes, grocery stores, YMCA recreation facilities all within 2 km radius. Don't miss this rare opportunity to own a meticulously maintained home in an unbeatable location. (id:61852)
Bay Street Group Inc.
RE/MAX Realtron Realty Inc.
5525 Middleport Crescent
Mississauga, Ontario
Welcome to this amazing luxury executive home, nestled on an exclusive and quiet crescent.Offered for sale for the first time, this exceptional property has been meticulously maintained and lovingly cared for by its original owners. You will not be disappointed. Located in the highly sought-after Grand Highland community, this home is close to everything -shopping, top-rated schools, recreation, and major highways. It overlooks a future park planned from the former golf course, providing beautiful views, added privacy, and a serene setting.The welcoming front porch sets the tone for what awaits inside. The open-concept design features a stunning two-story family room with a fireplace and an picture window overlookingthe gorgeous backyard. The beautifully renovated eat-in kitchen showcases granite countertops , island and top-of-the-line appliances. A spacious combined living and dining room offers the perfect setting for large family gatherings and entertaining. The second floor features three generous bedrooms with large closets and two full bathrooms, providing comfort and functionality for the whole family. The professionally finished basement adds even more living space, complete with a beautiful recreation room, bathroom, and a private office. Saving the best for last - the backyard oasis. Enjoy a huge deck, lovely flower gardens, and scenic views of the future park on the former golf course grounds. This outdoor space truly makes the home exceptionally desirable.This is a rare opportunity to own a special home in an outstanding location close to everything. (id:61852)
RE/MAX Real Estate Centre Inc.
1811 - 10 Martha Eaton Way
Toronto, Ontario
This exceptionally spacious 3-bedroom unit offers the perfect blend of comfort, style, and convenience, one of the largest 3 bed + den in the building. Featuring a formal dining room and an updated fully open concept kitchen with quartz countertops and a brand-new Island with breakfast bar seating for 3, the bright open-concept layout is ideal for modern living and entertaining. Walk out to a large private balcony and enjoy seamless indoor-outdoor living. The king-sized primary bedroom includes bit closets and a private 2-piece ensuite. Additional highlights include central air conditioning and ensuite laundry for everyday comfort and ease. Residents enjoy premium building amenities, including an outdoor pool, fully equipped gym, and secured parking (two legal parking spaces that can fit up to 3 cars). Located in a well-maintained building in a highly sought-after neighborhood, you're just steps to restaurants, grocery stores, transit, and major highways (400 & 401), with easy access to subway stations and Yorkdale Mall. New LRT, UP Express, Go Station. (id:61852)
Keller Williams Referred Urban Realty
209 Nottingham Drive
Oakville, Ontario
Signature College Park family home on a quiet, tree-lined street in one of Oakville's most established neighbourhoods. This well-maintained residence offers one of the larger floor plans in the area, featuring a grand foyer with spiral staircase and elegant wainscoting, crown molding and hardwood floors, and an expansive living and dining room ideal for family gatherings and entertaining. A main floor den/office provides a private space for work or study.The family room is anchored by a gas fireplace and walk out to patio. The foyer flows into the bright eat-in kitchen with classic white cabinetry, overlooking a private, mature backyard. Renovated two-piece powder room and main floor laundry with exterior access to the the side and back yard.The upper level offers five spacious bedrooms, including a generous primary suite with walk-in closet and a 4-piece ensuite featuring a separate glass shower and Jacuzzi soaker tub. Four additional well-sized bedrooms, all with hardwood flooring, share a renovated 5-pc main bath.The finished lower level includes two additional bedrooms, a beautifully appointed full 3-pc bath, a servery/bar/kitchenette , and flexible space suitable for recreation or a nanny/in-law suite.Key updates: Roof (2018), Furnace (2024) A/C (2020), soffit, eavestroughs, (2025) front porch enclosure (2026) and exterior soffit lighting (2005). Clean, bright, and move-in ready with evident pride of ownership throughout. A solid, functional family home offering exceptional space and long-term potential. (id:61852)
Exp Realty
1235 Mulroney Heights
Milton, Ontario
Welcome to 1235 Mulroney Heights! Located in Milton's highly sought-after, family-friendly Ford community, this beautiful 4-bedroom, 3-bathroom two-story end-unit townhouse truly feels like a semi. Thanks to its prime end-unit positioning, the home features extra windows that flood the open-concept living space with fantastic natural light throughout the day. The main floor features a den that can be used for an office or additional living area. Upstairs, you'll find four generously sized bedrooms, offering plenty of space for a growing family or a dedicated home office. Downstairs, the expansive, unfinished basement is a complete blank canvas - prime for a custom renovation to have potential rental income or create your dream rec room, home gym, and/or additional living space. The spacious primary bedroom offers a walk-in closet and a private en-suite bathroom. The kitchen features ample counter space and an island. Fully fenced backyard. Conveniently located near schools and parks. New Laminate Flooring upstairs (2026). Main & 2nd floor walls, trims and baseboards freshly painted (2026). New carpet on stairs (2026). Walking Distance to Schools and Close to Milton Hospital, Shopping Centre (Toronto Outlet Mall), Go station. (id:61852)
Right At Home Realty
57 Union Boulevard
Wasaga Beach, Ontario
Welcome to 57 Union Blvd in the desirable Sunnidale Community of Wasaga Beach. This beautifully upgraded Parkland 2 Model offers approximately 1,446 sq. ft. of thoughtfully designed living space with a bright, open-concept layout and a sun-filled west-facing exposure. The main level features stylish laminate and tile flooring, elegant iron pickets, and a customized kitchen and dining layout ideal for everyday living and entertaining. The modern kitchen is equipped with quartz countertops, a breakfast island, stainless steel GE appliances, a microwave hood fan, and a water line to the refrigerator. Upstairs, enjoy the convenience of a dedicated laundry room with a full-size LG washer and dryer and laundry sink. The spacious primary bedroom includes generous closet space and a private ensuite featuring comfort-height countertops and a full glass shower. Additional bedrooms are well-sized with ample storage. The unfinished basement offers 200-amp service, a cold cellar, and two large egress windows providing excellent natural light, perfect for future living space potential. The garage includes direct access to the backyard for added convenience. Located in a growing, family-friendly neighbourhood, this home is close to parks, walking trails, and top local amenities. Families will appreciate proximity to nearby elementary and secondary schools, while commuters and lifestyle seekers will enjoy easy access to grocery stores, shopping, restaurants, and entertainment. Just minutes from the sandy shores of Wasaga Beach, the town centre, casino, and waterfront activities, this property offers the perfect balance of comfort, convenience, and recreation. A fantastic opportunity to lease this move-in-ready home in one of Wasaga Beach's most sought-after communities. (id:61852)
RE/MAX Premier Inc.
3708 - 30 Grand Trunk Crescent
Toronto, Ontario
Phenominal View!! Great For Professional Person! Ultimate Model! 653 Sq Ft. Plus 2 Walkouts To 110 Sq Ft Of Balcony Space!One Bdrm Plus Den With Storage Locker! Laminate Flooring,Granite Kit. Counter Top And S/S Appliances! Centre Of Downtown Near Scotia Bank Arena, Cn Tower, Rogers Centre, Waterfront.Short Walk To Union Station Subway And Financial District! Dry Cleaners, Walk-In Clinic, Variety Store, Restaurant And Panago Pizza On Main Floor Of Building! Available February 20th, 2026 (id:61852)
Royal LePage Terrequity Realty
1342 Corm Street
Innisfil, Ontario
Approx. 3700Sqft Of Living Space, w/ An In-Ground Pool w/ A Waterfall ($100K Value), Finished Basement w/ A Separate Entrance Through The Garage. Office On The Main Floor. Oversized Living Room Lots Of Natural Light, Large Dining Room, Tons Of Room For Extra Space. A Dream Oasis In The Heart Of Innisfil - Only Minutes Away From Sobeys/ No Frills, Tim Hortons/ Starbucks, Banks, Beach, Parks, Schools And Much More. A True One Of A Kind In Innisfil. (id:61852)
Right At Home Realty
349 Wood Duck Lane
Newmarket, Ontario
Bright and spacious home featuring 3 Bedrooms + 3 Washrooms + 826 Sq. ft Basement, and two-car driveway, attached garage, and no sidewalk. Step inside to an inviting foyer that opens into an ample living room combined with dining area, perfect for entertaining family and friends. The cozy family room is ideally located beside the kitchen and breakfast area, overlooking the backyard and creating a warm, functional layout for daily living. The primary bedroom features a huge walk-in closet and a 4-piece ensuite, providing comfort and privacy. The unfinished 826 Sq. feet basement is awaiting your personal touch, ideal for a future recreation room, gym, office, or in-law suite. Enjoy your own backyard oasis with a west-facing view, offering beautiful sunsets and the perfect place to relax and unwind. Located just steps to trails, Bonshaw Park, and Poplar Bank Public School, with easy access to Yonge Street and major highways for effortless commuting. Strategically located near parks, major retail, and professional services - yet nestled within a quiet, family-friendly neighborhood setting. This Could be your next Home! (id:61852)
Right At Home Realty
26 Cape Breton Court
Richmond Hill, Ontario
Welcome to this stunning END UNIT like semi-detached home, beautifully maintained and thoughtfully upgraded over the years. Nestled in a quiet, family-friendly court, this property is ideally located within walking distance to Wilcox Lake, schools, public transit, golf courses and scenic nature trails. The kitchen is bright and practical, the sun-filled breakfast area offers a walkout to a quiet backyard, perfect for relaxing and entertaining. The inviting family room centers around a cozy gas fireplace, adding both warmth and charm. The home boasts 3 large bedrooms, one with a spacious balcony. The Master Bedroom is Generously Sized & Includes a Well-Appointed 5-Piece Ensuite Bathroom and walk-in closet. The other two bedrooms have large double closets. High Quality Hardwood floors throughout. Enjoy direct garage access to the interior of the home. Spacious Interlocked front yard and backyard. Boasting a Range of Impressive Features, This Property Offers a Truly Exceptional Living Experience. (id:61852)
Homelife New World Realty Inc.
36 Forest Road
Ajax, Ontario
Beautifully Renovated and Maintained, this 3+1-Bedroom Detached Home is Turn-Key-Ready, featuring an Updated Kitchen (2025), Refinished Main & Upper Level Hardwood Flooring (2025), Furnace & Heat Pump (2024), and recently purchased High-End Appliances (2025). The Ideal Location boasts Convenient Proximity to Highway 401, Ajax Go Train Station, Schools of All Levels, and the highly regarded Ajax Community Centre & Arena. With 2 Generous Bedrooms on the Upper Level and a Perfectly Situated 3rd Bedroom on the Main Floor that can be easily re-purposed as a Work-From-Home Office, this Property is versatile, accommodating present needs while supporting future growth. Furthermore, the Finished Basement provides Additional Recreational Space and an Extra 4th Bedroom. All of this Value is located on a Fantastic Lot with a Spacious Backyard and Walk-Out-Deck for your Family and Guests to enjoy. Welcome to 36 Forest Road. (id:61852)
Royal Heritage Realty Ltd.
2906 - 252 Church Street
Toronto, Ontario
Presenting an ultra-modern luxury CORNER unit condo built by the prestigious Centercourt Condominiums in the highly desirable Garden District. This bright and spacious unit rarely features one bedroom plus a DEN with **WINDOW & DOOR** that can be used as a second bedroom, one spa-like bathroom, corner unit, panoramic windows, a sleek modern kitchen, and a practical layout in high raised building. Enjoy floor-to-ceiling windows and a Juliette balcony off the living area that brings in plenty of natural light. 24 hours Concierge, Don't miss the opportunity to lease this stunning condo in a prime location in core Toronto. No smoking, no pets (id:61852)
Right At Home Realty Investments Group
2004 - 32 Forest Manor Road
Toronto, Ontario
Beautifully Maintained 1 Bedroom + Den at One of The Most Demanding & Convenient Areas In Toronto. Wonderful & Functional Open Concept Layout. Large Den Can Be A Second Bedroom Or A Home Office. Modern Kitchen With Quartz Countertops And Stainless Steel Appliances. Laminate Flooring Throughout Creates A Clean Contemporary Feeling. 9' Ceiling. Spacious Balcony. Full Bathroom. Well-managed Building w/Many Amenities Including 24-hr Concierge, Indoor Pool & Hot Tub, Gym And Yoga/Dance Studios, Guest Room, Party/Lounge Room W/ Pool Table, Theatre And Ample Visitor Parking. A Beautiful Garden W/ BBQ Facilities. Supermarket FreshCo On Level P3. Walk To Don Mills Subway Stations, Fairview Mall, T & T, etc. Near Seneca College. Easy Access To Hwy 404/401/DVP. Restaurant, Banks, Medical Centres, Library, Parks And Everyday Essentials Surrounded. Community Centre Just Across Street. Must See! (id:61852)
Homelife New World Realty Inc.
4 Page Avenue
Toronto, Ontario
Exceptional value! This larger than it looks Bayview Village ranch bungalow must be seen. Situated on a stunning 70 ft frontage premium ravine lot, with extensive table land, it offers the perfect blend of nature and luxury. With lush perennial gardens, mature landscaping, and a sparkling outdoor saltwater concrete pool, this home is a private retreat just minutes from the city's best amenities. Step inside this beautifully updated home where over 4,000 sq. ft. of living space (including an 800 sq. ft addition) provides comfort, style, and endless possibilities to customize for your lifestyle. Enjoy a gourmet kitchen designed for culinary enthusiasts; Four fully renovated bathrooms with high-end finishes; Spacious, light-filled rooms perfect for everyday living and entertaining. Nestled in a prime location with easy access to Sheppard subway, GO train, Bayview Village shopping, and top-ranked schools, this home is an entertainer's dream - offering city convenience with a tranquil, nature inspired retreat. Don't miss this rare opportunity to own a one-of-a-kind ravine property - Book a viewing today! (id:61852)
Century 21 Percy Fulton Ltd.
707 - 1038 Mcnicoll Avenue
Toronto, Ontario
Welcome to Vintage Gardens, an Asian-friendly retirement community offering independent living with comfort and peace of mind. 639 square footage unit offers bright, open-concept space with 9' ceilings. 2026 Vinyl Floorings and Lighting Fixtures.Enjoy your private balcony plus the convenience of an exclusive locker on the same floor. Safety features include an in-suite emergency button connected to on-site management, with optional portable emergency support.Amenities include a party room, games room, exercise room, 24-hour concierge, and on-site management. A Chinese restaurant connected to the building offers convenient dine-in or delivery. Steps to transit, shopping, and close to Hwy 404 for easy family visits. Parking available for rent if needed. (id:61852)
Jdl Realty Inc.
22 Broadview Avenue
Cambridge, Ontario
Beautiful House for lease in sought after area of Cambridge, House features 2 Kitchens, both are Newer cabinets one on main floor and one in lower level, spacious living room, Newer 4 pc bathroom and 2 bedrooms on main floor, Lower level features a 3rd bedroom, Separate entrance to a Separate suite that have a bedroom , kitchen and 3pc bathroom , 2 Laundry area with 2 separate washers and dryers. This Property is perfect for family that needs a mother in law suite (id:61852)
Grace Canada Realty Inc.
44 - 7155 Magistrate Terrace
Mississauga, Ontario
Upper Floors Only!! Located in Heart of Meadowvale Village neighbourhood , surrounded by tons of ameneties, 3 bedroom condo end unit townhome, Hardwood throughout, Spacious living area overlooking open concept family sized kitchen. Close to heartland shopping district, major hwys and buses.. **EXTRAS** S/S Fridge, Stove, Dishwasher, Own Washer/Dryer.. (id:61852)
Right At Home Realty
397 Maple Leaf Drive
Toronto, Ontario
Spectacular Fully Renovated Ravine-Lot Residence! 4105 SQF of luxury living+267 Solarium.This exceptional home has undergone $$$in renovations, showcase timeless elegance, thoughtful design&superior craftsmanship throughout.The main level features walnut hardwood floor, marble foyer, abundant interior & exterior pot lights, crown moulding, millwork, coffered ceiling, solid interior doors, operable skylights, wraparound balconies shared by the primary & 2nd bedroom. The primary retreat offers two walk-in closets and a spa-like ensuite. Additional conveniences include security cameras, sprinkler systems, electrical sub-panel, direct garage access, and an extra-long driveway for up to 10 vehicles. The main floor offers 3 generously sized bedrooms and 3 Luxury finished washrooms.The lower level mirrors the scale of the main floor and is flooded with natural light. Finished with stone tiling, extensive cedar accents, and dramatic white oak open-riser stairs with matching wood paneling throughout, this level delivers warmth and architectural character. Antique solid wood doors lead to a private bedroom (or Family RM)with a fireplace and direct walk-out access showcasing breathtaking ravine views. Ideal for entertaining or extended family living, the space includes a wet bar, full 2nd kitchen with Sub-Zero refrigerator, dry sauna, and an elegant seven-piece washroom featuring a Jacuzzi and extensive use of the cedar ceiling. A separate side entrance adds flexibility and privacy.A standout feature is the custom-built solarium (Around 267 sq ft, over $$$in construction) engineered with a steel-beam structure. Hardwood flooring with rough-in water supply and drainage already in place, it offers future potential for an additional washroom. This bright, versatile space is perfect for relaxing, working, or gathering while enjoying tranquil ravine views.A rare offering combining luxury, space, privacy, nature, and exceptional location in one remarkable home. (id:61852)
Right At Home Realty
107 Autumn Glen Circle
Toronto, Ontario
Welcome to 107 Autumn Glen Circle. A Rare Opportunity in a Highly Desirable, Transit-Oriented Neighborhood. Proudly presenting this well-maintained and thoughtfully upgraded 3+3 bedroom detached home, ideally located with no homes behind, offering exceptional privacy and long-term value. Designed for both families and savvy investors, this property features a functional layout with two updated kitchens and a fully renovated basement (2023). The lower level includes a separate kitchen, two bedrooms, a 4-piece bathroom, and dedicated laundry, creating outstanding income potential or flexible multi-generational living options. Extensive mechanical and exterior upgrades provide peace of mind, including furnace, central air conditioning, roof, windows, attic insulation, and exterior concrete work. Two separate laundry areas add convenience and practicality. Perfectly situated within walking distance to Humber College and the University of Guelph-Humber, with public transit at your doorstep and quick access to major highways. Close to schools, parks, shopping, and everyday amenities. An exceptional opportunity to own a versatile property in a high-demand Toronto location with strong rental appeal and long-term growth potential. (id:61852)
Bay Street Integrity Realty Inc.
508 - 650 Sauve Street
Milton, Ontario
Welcome to this 2 Bedroom (and 2 washroom) Penthouse Condo in the Heart of Milton. Condo offers 9 ft ceiling. Primary Bedroom with Ensuite bathroom. Gourmet Kitchen With Stainless Steel Appliances. Open Concept Living Room (with Dining Room) With Access To The Balcony. This Condo Comes With A Locker (on the same floor) and An Underground Parking Spot. Close To All Amenities, Parks, Schools, Hwy 401, Transit And Go Train Station. Amenities include Party Room, Gym, Rooftop Patio and plenty of Visitor Parking spots. Walking distance to Elementary School (Irma Coulson Public School). (id:61852)
Century 21 Associates Inc.
478 Winfield Terrace
Mississauga, Ontario
Recently Renovated Lower Level Apartment, (Includes Hydro, Water, Gas) New Wood Flooring, New White Kitchen Cabinetry, S/S Applainces, Big size windows, Private side Entrance, Own New laundry unit, 3 Good sized bedrooms and a living area. New Renovated 4PC Bathroom...This is like moving in to a new unit..Located steps to Sq1 Shopping Mall, Hwys, Restaurants, Schools, Perfect Central Mississauga Downtown Location!!! (id:61852)
Right At Home Realty
56 Delano Way
Newmarket, Ontario
2 + 1 Bdrm Luxury Town In Central Newmarket, Steps to Upper Canada Mall, GO Bus Terminal, Buses, South Facing, Spacious, 9' Ceiling On MainFL,Modern Kitchen W/SS Appliances & Breakfast Counter, Direct Access to Garage (id:61852)
Homelife Broadway Realty Inc.
75 Monteith Crescent
Vaughan, Ontario
Welcome to the kind of house that makes other houses jealous. Upstairs, you've got four breathtaking bedrooms plus a bonus den that's ready to become your gaming HQ, Peloton shrine, or "I need five minutes of peace" room. The primary bedroom is huge (like, actually huge), complete with an ensuite featuring a giant tub because you deserve bubbles after a long day. Updated bathrooms, second-floor laundry (no more hauling baskets up and down stairs), and zero carpet because life is messy and vacuums are overrated. The main floor kitchen has been fully renovated and expanded - aka it's the heart of the home and it knows it. It walks right out to a covered patio wrapped in mature grape vines and curated perennials, making it perfect for entertaining whether it's sunny, raining, or you're just pretending you're in a wine country commercial. Downstairs? Oh, it understood the assignment. A showpiece second kitchen, large living and dining areas, 7 1/2 foot ceilings, a bedroom with a walk-through cedar-lined closet (hello luxury), and a Jack-and-Jill bathroom make this an ideal in-law suite or multigenerational setup. There's also loads of storage, including a cold room for all your pickling ambitions. Location-wise, this is the sweet spot. Right across from the mailboxes (small joy, big convenience), steps to parks and schools, and set in one of Maple's most coveted pockets. Close to highways, the GO station, subway, the new hospital, top schools, bakeries, restaurants - basically everything you need, and then some. Lovingly maintained, thoughtfully updated, and ready for its next chapter. Fair warning: once you walk in, you may not want to leave. (id:61852)
Keller Williams Portfolio Realty
816 - 18 Harding Boulevard
Richmond Hill, Ontario
Prime Location Good Layout One Bedrm * Large Balcony Faces Sunny S/E Unobstructed Trees View * Upgraded Granite Counter Top, Bath, Laminated Floor T/O * Fantastic Facilities, Gym, Guest Suites, Rec Room, Step To Transit, Walk In Distance To Shops And Hillcrest Mall, 24 Hour Concierge, Visitor Parkings * Steps To Upscale Performing Arts Centre, Central Library, Shopping Malls, Boutiques And The Old Richmond Hill Village Core * (id:61852)
Right At Home Realty
Lph08 - 55 Oneida Crescent
Richmond Hill, Ontario
Welcome To An Exquisite Corner Unit Lower Penthouse Of Luxury Living Near Yonge & Hwy 7. Rarely Offered Penthouse Unit With Two Parking Spots Available & One Locker. This Stunning 2 + 1 Unit offers a Breathtaking, Unobstructed View , Fill the Unit with Natural Light Throughout The Day. The Open-Concept Layout is Complemented by Contemporary Finishes, Elegant Upgrades, and Features 9-Feet Floor-To-Ceiling. Modern Kitchen Boasts a Quartz Countertop, Adding to The Units Elegance. The Primary Suite Includes a Spacious Walk-in Closet and a Sleek 4-Piece Ensuite Bath. Den is Spacious Enough to Be an Office or Extra Living Space. Residents Enjoy World-Class Amenities, Including a Pool, Roof Garden with BBQ areas, Gym, Etc. and a Wide Range of Facilities Designed for Comfort and Recreation. Located Just Steps From Richmond Hill City Centre, Public School, Community Facilities, Transit Options (Viva, YRT, GO Station), and an Array of Shopping and Dining-Including Hillcrest Mall. Easy Access to Hwy 7, 407, and 404 for Fast Commuting. Do Not Miss Out This Opportunity to Own a Luxury Home in This Unbeatable Location. (id:61852)
Real One Realty Inc.
Ph01 - 75 King William Crescent
Richmond Hill, Ontario
$$$+++ Spent In Upgrades! Luxury Penthouse Residence in the Heart of Richmond Hill with a rare offering combining elegance, comfort, and breathtaking unobstructed views. Located in one of Richmond Hill's most desirable communities, this sun-filled penthouse features an open-concept layout, featuring soaring 9' ceilings, and floor-to-ceiling windows that fill the home with natural light. Brand New Vinyl Floor and Fresh Painting , Bathroom vanity with led mirror. The spacious living and dining areas create a perfect setting for entertaining, while the modern kitchen with Brand New Fridge and Dishwasher, and a functional design for everyday living. Step outside onto the expansive private terrace and enjoy panoramic city views-an ideal space for morning coffee, evening relaxation, or hosting friends and family.Residents of the building enjoy top-tier amenities, including a fitness center, party room, 24-hour concierge, and visitor parking. Conveniently located near parks, shopping centers, public transit, top-rated schools, and major highways, this penthouse offers unmatched convenience and lifestyle.Perfect for professionals, families, or anyone seeking an elevated living experience in a prime location. (id:61852)
Bay Street Integrity Realty Inc.
808 Krosno Boulevard
Pickering, Ontario
Gorgeous & renovated 4-bedroom detached home in the highly desirable Bay Ridges community! Beautifully updated interior featuring coffered ceilings, hardwood floors, pot lights, and a bright open living space with a large bay window. Renovated kitchen with granite countertops, stainless steel appliances, gas stove, and a cozy breakfast area with a walk-out to a spacious deck - perfect for entertaining. The home offers a functional multi-level layout with four generous bedrooms, a professionally finished basement (family room), and a fully renovated backyard shed with new flooring, currently set up as a home gym (previously used as an office). All of this in an exceptional location: 2 minutes to Pickering GO Station, walking distance to Frenchman's Bay waterfront, parks, schools, shopping, and minutes to the 401. A rare opportunity to own a move-in-ready home in one of Pickering's most walkable and well-loved neighbourhoods. (id:61852)
Housesigma Inc.
Ph 7 - 30 Heron's Hill Way
Toronto, Ontario
Location! Location~ Luxurious penthouse residence offering unobstructed south-facing views and all-day natural sunlight. This Monarch-built condominium features a thoughtfully designed 2-bedroom layout with exceptional space efficiency and no wasted square footage. Enjoy an oversized balcony, perfect for outdoor relaxation and entertaining.Ideally located just steps to TTC with immediate access to DVP, Hwy 401 & 404, and only minutes to Fairview Mall. Residents enjoy resort-style amenities, including 24-hour concierge, indoor pool & spa, fully equipped fitness centre, sauna, theatre room, billiards, party room, outdoor BBQ area, bike storage, e-lounge, and guest suites.Includes a close-to-entrance parking space and an oversized locker. Offers welcome anytime. (id:61852)
Century 21 Landunion Realty Inc.
20 - 251 Jarvis Street
Toronto, Ontario
Prime Downtown Living At Dundas Square Gardens, Offering A Modern Upgraded 1-Bedroom Suite. Upgrades Include - Bath Tub Upgraded To Bianco Porcelain Matte Tile Floor Shower With Glass Enclosure And Lower Cabinetry Upgraded To Coastal Pear High Gloss Cabinetry; Framed Mirror Slider Closet Door In The Hallway For Laundry Area; Framed Mirror Slider Closet Door In The Bedroom; Upper Kitchen Cabinetry Upgraded To White High Gloss; Lower Kitchen Cabinetry Upgraded To Coastal Pear High Gloss; Open Balcony With West Exposure Overlooking The Parking Lot. Residents Enjoy A Stunning Rooftop Infinity Pool With Panoramic Skyline Views, Five Beautifully Landscaped Rooftop Garden Terraces Spanning Over 16,000 Sq Ft, Outdoor Lounge Areas, BBQ Terraces, And Sun Decks Perfect For Relaxation Or Entertaining. Amenities In The Building Include: Concierge, Party Room, Home Theatre At Level 5: Gym & Outdoor Pool At Level 20: Outdoor Terraces / BBQ / Dog Park At Level 5, 7, 11, 18, 20: Study Room, Conference Room, on Mezzanine Level On 200 Dundas St Side: Bike Storage At Level Mezzanine Level On 251 Jarvis St Side: Locker Room At Level 7. Situated In The Vibrant Church Yonge Corridor, You're Just Steps To Toronto Metropolitan University, Yonge Dundas Square, Eaton Centre, TTC Subway And Streetcar Routes, St. Michael's Hospital, Parks, Grocery Stores, And Countless Dining And Entertainment Options. With A Walk Score Of 99 And A Transit Score Of 100, This Is The Perfect Home For First-Time Buyers, Students, Young Professionals, Or Investors Seeking Strong Rental Demand In A High-Growth Downtown Neighbourhood. 465 Sq ft + 38 Sq Ft Open Balcony (id:61852)
RE/MAX Real Estate Centre Inc.
503 - 835 St. Clair Avenue W
Toronto, Ontario
Welcome to Suite 503 at 835 St. Clair Avenue West - a beautifully laid out 1 Bedroom + Den, 2 Bathroom unit in the heart of vibrant St. Clair West. This thoughtfully designed suite features a modern open-concept layout highlighted by a lovely kitchen island, perfect for meal prep, casual dining, and entertaining. The kitchen offers sleek cabinetry, quality finishes, and ample counter space, flowing seamlessly into the bright living and dining area. The spacious primary bedroom includes generous closet space and access to a full bathroom, while the separate den provides flexibility for a home office, guest space, or additional storage. With two full bathrooms, this unit offers rare convenience and functionality for professionals, couples, or small families. Located steps to transit, shops, cafes, restaurants, and everyday amenities, with easy access to downtown Toronto, this is urban living at its best. A fantastic opportunity to own or lease a stylish and functional suite in one of Toronto's most dynamic neighbourhoods. (id:61852)
Pmt Realty Inc.
327 - 40 Oaklands Avenue
Toronto, Ontario
This exceptional condo stands apart from anything else in the building. In a league of it's own, this high-end condo renovation was completely reimagined with a focus on architectural integrity, precision detailing & top tier mechanics. Completed in 2023, the design blends refined aesthetics like Italian Scavolini kitchens & baths, custom mono stringer staircase with mitered steps & Spanish wide plank engineered flooring. Top tier mechanical upgrades including the removal of the electric furnace and installation of five heating and cooling pump units, a new 200 amp panel, energy recovery ventilator, marathon 100 gallon HWT, & all plumbing systems including supply lines, drains & vents fully replaced, ensuring superior comfort, efficiency, and long-term reliability. Above all, this suite is outfitted with brand new Belgian Reynaers framed windows that are not only visually striking but also highly functional offering quiet year round comfort, the only suite in this entire building to have done this. Morning sun floods the east facing terraces, fully outfitted for year round entertaining. Terraces feature durable Trex decking, 4000 watt 220 volt outdoor heaters, exterior lighting, BBQ area & 3rd floor servery. Currently configured with a primary bedroom & two home offices, each with closets & windows - this condo is easily transformed into 3 bedrooms with the removal of built-ins. Highly owner occupied, the Oaklands is truly one of midtowns most established coveted buildings. The newly renovated atrium offers a revamped light infused space while maintaining the architectural integrity making it feel more like a townhome than a condo. Unbeatable location steps to Summerhill, Cottingham school, tennis, LCBO, parks, TTC and the boutique shops on Yonge. Unit 327 has TWO owned parking spaces and roughed in EV Charger. The Oaklands is a pet friendly building with newly installed 'pet relief area'. This spectacular suite must be seen to be appreciated. (id:61852)
Chestnut Park Real Estate Limited
702 - 88 Sheppard Avenue E
Toronto, Ontario
Welcome To 88 Minto In The Heart Of North York! Desirable Layout One Bedroom With Separate Den. Open Concept Kitchen & Granite Breakfast Counter, W/O To Balcony, Laminate Floors Throughout Principal Rooms. Great Building Amenities Including Fitness, Party Room & Much More, Water Garden. No Pet No Smoking. Convenient Access To Ttc Subway. (id:61852)
Homelife/bayview Realty Inc.
1112 - 20 Edward Street
Toronto, Ontario
Spacious 2 Bedroom Unit with large Walk-Out Balcony In The Luxurious Panda Condo. Yonge & Dunda Prime Location. Ideal for Hospital Doctors/Staffs with Walking Distance to (TGH) Toronto General Hospital, Sick Kid Hospital, Mount Sinai Hospital, Women Hospital, St Michael Hospital, Princess Margaret Hospital, University of Toronto, Toronto Metropolitan (Ryerson) University, OCAD University. Pathway to Financial District & Enterainment District. Steps to Dundas Street Subway , Eaton centre, T & T Supermarket, Restaurants. 9 Ft Ceiling. Floor To Ceiling Windows. Modern Kitchen W/Built-In Appliances. (id:61852)
Homelife Excelsior Realty Inc.
104 Pick Road
Guelph/eramosa, Ontario
Absolutely Stunning !!! Nature Filled Community of Rockwood . Detach House 4BdRoom | 4 Washroom . Fully Upgraded , 9ft Ceiling on Main Floor , Double Door Entry , Very Spacious Open Concept Kitchen with Built in Appliances . Breakfast Area with walk out to backyard .Family Room with Gas Fire Place , Separate Living room ## Harwood Floor In whole House ## Primary Bedroom with 5Pc Ensuite ( Upgraded Enclosed Glass Shower) & walk in Closet. 2ND Bedroom with 4pc Ensuite & Closet( 2nd Master Bedroom). 3rd & 4Th Bedroom has Semi Ensuite (shared washroom). Laundry is on Main floor . Great Floor Plan ##Rockwood Is A Thriving Area That Boasts An Excellent Quality Of Life## Family Neighbourhood. Walk To School, Library, Parks, Tennis Courts, Sports Fields, Skate Park, And Community Centre. (id:61852)
RE/MAX Realty Services Inc.
214 Jerseyville Road
Brantford, Ontario
Welcome to your dream home, where luxury, lifestyle, and space come together on an incredible 2.68-acre estate. This custom bungalow offers over 7,500 sq.ft. of total living space, meticulously designed for both family living and high-end entertaining. Featuring 2+3 bedrooms, 3.5 bathrooms, two full kitchens, and a beautifully finished walk-out basement with a versatile bonus room ideal for a home gym, office, or media space - this home has room for it all. Freshly painted throughout and thoughtfully updated, the interior exudes elegance and comfort. The expansive 3-car garage offers ample space, while the separate heated workshop adds practicality for hobbyists or professionals. Step outside into your own private resort. The show-stopping 1,800 sq.ft. pool cabana is a true masterpiece, complete with in-floor heating, a full chef's kitchen equipped with top-of-the-line appliances, his and hers luxury bathrooms adorned with Roberto Cavalli wallpaper, and 3 large aluminum glass bi-fold doors that fully open to the outdoors for seamless indoor-outdoor year round living. The grounds are professionally landscaped with a full irrigation system and designed to impress. Enjoy the saltwater pool with a tranquil waterfall and deck jets, a fire pit for evening gatherings, a multi-sport sunken court perfect for basketball, pickleball, volleyball, or badminton - convertible into a winter skating rink for year-round enjoyment. This is more than a home - it's a lifestyle sanctuary just waiting to be experienced. 10 minutes to Hwy 403 & Hillfield Strathallan College school bus stop and short distance to other local Private Schools. Full School Report included as last picture. (id:61852)
Century 21 Miller Real Estate Ltd.
22 Broadview Avenue
Cambridge, Ontario
Great Investment opportunity beautiful Updated home sitting on a DOUBLE LOT , 80 x 110 feet of property . House features Newer Kitchen cabinets on main floor, spacious living room, Newer 4 pc bathroom and 2 bedrooms , Lower level features a 3rd bedroom, Separate entrance to a Separate suite that have a bedroom , New 2nd kitchen and 3pc bathroom , This Property is perfect for builders or investors, A great opportunity to make good monthly rental income while planning a new development. Updates include, 2 new kitchen cabinets, updated main floor flooring and 4pc Bathroom, freshly painted and much more. A must see to appreciate (id:61852)
Grace Canada Realty Inc.
3 Creighton Avenue
Guelph, Ontario
Welcome to this beautifully maintained LOOK OUT, move-in-ready home offering 4 spacious bedrooms and 2.5 bathrooms, perfect for growing families or those who love to entertain. The thoughtfully designed layout features bright, open-concept living and dining areas filled with natural light, creating a warm and inviting atmosphere throughout. The modern kitchen offers ample cabinetry and counter space, seamlessly connecting to the main living area-ideal for everyday living and hosting guests. Upstairs, you'll find generously sized bedrooms, including a comfortable primary suite, providing plenty of room for rest and relaxation. Enjoy the convenience of a double car garage and a private driveway with additional parking. Located in a highly desirable neighborhood, this home is close to everything-recreation centre, shopping plazas, GO Train station, bus stops, and top-rated schools. A park is just steps away, making it perfect for families and outdoor enthusiasts. This is a fantastic opportunity to own a well-located home that combines comfort, space, and unbeatable convenience. (id:61852)
RE/MAX Real Estate Centre Inc.
1712 - 103 The Queensway
Toronto, Ontario
Step into elevated waterfront living in this Bright And Stylish 2-Bedroom, 2-Bath Wide-Suite At Nxt Residences Featuring Wall-To-Wall Windows And Abundant Natural Light. Thoughtfully Updated With Upgraded Laminate Flooring, Ceiling Lighting Throughout, Additional Cabinetry In The Kitchen And Baths, And A Sleek Glass Shower In The Second Bathroom. Enjoy Beautiful Lake Views From An Extra-Long Balcony With Two Walkouts From The Living Room And Primary Bedroom. Open-Concept Layout Ideal For Modern Living. Chic Waterfront Building With Designer Fendi Casa Interiors And Resort-Style Amenities Including Indoor & Outdoor Pools, Fully Equipped Gym, Party & Theatre Rooms, Tennis Court, 24-Hour Concierge, Onsite Daycare, Dog Park, Visitor Parking, And Bike Storage. Prime Location Across From The Waterfront With Easy Highway Access, Minutes To Downtown, And Walking Distance To High Park And Bloor West Village. Located In The Top-Ranked Swansea School Catchment. (id:61852)
Save Max Real Estate Inc.
110 - 2267 Lake Shore Boulevard W
Toronto, Ontario
The only residence in Marina Del Rey that truly lives like a home rather than a condo. Offering 860 sq ft with a rare secondary private entrance and direct walk-out access to the water, this southwest-facing suite is flooded with natural light and enhanced by soaring 9-foot ceilings. One of the rarest layouts ever offered in the complex, this is a true one-of-a-kind opportunity. The expansive waterfront patio features a private gazebo, creating a secluded outdoor retreat unlike anything else in the building; ideal for entertaining or quiet mornings by the lake. Waterfront configurations of this calibre are seldom available. Inside, this professionally curated, award-calibre residence was completely reimagined and taken down to the studs, rebuilt with uncompromising attention to detail and architectural integrity. Engineered 7" distressed white oak flooring, custom millwork, solid wood beams and bespoke detailing create warmth and cohesion throughout. The designer kitchen showcases leathered Gloria White quartzite countertops, custom cabinetry enhancements, floating white oak shelves, integrated lighting and Samsung stainless steel appliances. The fully reimagined spa-inspired bathroom features Italian porcelain tile, quartzite surfaces, a frameless glass shower and refined custom finishes. Marina Del Rey offers an exclusive collection of resort-style amenities including a fitness centre, indoor pool, tennis and squash courts, party and lounge rooms, library, outdoor BBQ areas, carwash and 24-hour concierge. Ample visitor parking. Steps to the lakefront, transit, major highways, airports and every convenience imaginable. Elevated waterfront living that is rarely, if ever, offered. (id:61852)
RE/MAX Your Community Realty
330 - 5010 Corporate Drive
Burlington, Ontario
Beautiful condominium for rent in a highly desirable Burlington location. This unit features one bedroom plus a den, one full bathroom, and an open-concept kitchen and living area. It includes underground parking and a private locker. The unit is carpet-free throughout and overlooks tranquil green space. Conveniently located close to shopping, schools, recreation and sports centers, with easy access to the QEW, highway 407 and other amenities. (id:61852)
Bay Street Group Inc.
4212 Credit Pointe Drive
Mississauga, Ontario
Welcome to 4212 Credit Point Drive, a fully renovated luxury residence in the heart of Mississauga. This exceptional three-bedroom home offers refined craftsmanship and premium finishes throughout. The primary suite features a spa-inspired four-piece ensuite and an expansive walk-in closet with custom built-ins. Second and third bedrooms include laminate flooring and built-in closets. The main floor showcases a gourmet kitchen with granite countertops, six-burner gas stove, built-in bar fridge, and a spacious eat-in area with walkout to the backyard. The living area is highlighted by a custom fireplace with built-in TV, ideal for entertaining and family living. The lower level offers a versatile living space with a bedroom and four-piece ensuite, along with a generously sized family room finished with high-end materials. A rare feature, the fully upgraded garage includes custom built-in storage, a second stainless steel fridge, heating and air conditioning, polished concrete finishes, and a separate exterior entrance. A true turnkey luxury home offering exceptional design, comfort, and functionality. (id:61852)
Right At Home Realty
810 - 65 Annie Craig Drive
Toronto, Ontario
* Luxury Vita Two Brand New Condo Nearby Waterfront* Gorgeous 2 Bedroom and 2 Washroom *Nice South Lake View *Great Open-Concept Layout *9ft Ceiling *Large Balcony *Modern Kitchen W/Quartz Counter Top * Include One Parking and One Locker *24 Hours Concierge *Excellent Amenities w/ Swimming pool *Close to lake, Downtown, Ttc, Highway, Marina, Park, Supermarket and More (id:61852)
Century 21 Atria Realty Inc.
205 - 1535 Lakeshore Road E
Mississauga, Ontario
Welcome to this newly renovated, spacious and thoughtfully designed 3 bedroom, 2 bathroom condo located in the highly sought after Lakeview Community steps from Lake Ontario! Freshly painted and featuring new wide-plank, sound-proofed laminate flooring, new trim and upgraded light fixtures throughout. This inviting "like new" home also boasts a stylishly updated kitchen featuring new cabinetry, new stainless steel fridge, and stove, pantry and new contemporary backsplash. The primary bedroom offers a private 4-Pc ensuite and a generous double walk-in closet for exceptional convenience. Two additional bedrooms provide additional space for family, guests, or a home office. Enjoy a walk-out from the bright open-concept living and formal dining area to the building's largest balcony, over 28 feet, ideal for summer dining or morning coffee. Move-in ready, this gem is yours to enjoy and call home! Surrounded by lush green space and golf courses, this inviting suite boasts meticulously kept condominium grounds with extensive gardens, BBQ areas and tennis courts! Simply cross the street to Toronto's stunning Marie Curtis Park, directly connected to the Waterfront Trail with lake access, playground, wading pool, swimming beach, off-leash dog area, and picnic spots, all only moments from your front door. Location PLUS! Steps to TTC and GO transit, easy highway access, a quick commute to downtown and minutes to Pearson Airport! All-Inclusive living with maintenance fees covering heat, hydro, water, central air, cable, internet, parking, common elements, and a variety of amazing amenities! Enjoy the very best of Mississauga Lakeside Living! (id:61852)
Royal LePage Rcr Realty
11 Barwick Drive
Barrie, Ontario
Beautifully Upgraded & Modern Detached Home In The Heart Of Barrie! This 3+1 Bed/4 Bath Shows The True Pride Of Home Ownership. Nestled On A Quiet Family-Friendly Street, This Home Has Been Renovated Top To Bottom. The Main Level Features Combined Living/Dining Rooms w/Bay Window, Family Room w/Fireplace, New Laundry Room w/Sink & An Abundance Of Windows For Unobstructed Natural Lighting. The Eat-In Kitchen Features A Gas Stove, New Quartz Counters, Cupboards, Backsplash & Stainless Steel Appliances. It Also Steps Out To A Beautifully Landscaped, Private Backyard Oasis With a Gorgeous In-Ground Pool. Perfect For Entertaining & Enjoying Those Summer Days. The Primary Bedroom Features a Newly Updated 5-Pc Ensuite w/Jacuzzi Style Tub. Added Convenience Includes A Finished Basement With An Additional Bedroom, Full 3-Piece Bath & Hobby/Rec Area. Perfect For Overnight Guests or Extended Family. Additional Convenience Also Includes Direct Access To The Garage From The House. Conveniently Situated Near Public/Catholic Schools, Restaurants, Community Centres, Parks/Walking Trails & RioCan Georgian Mall/Walmart Supercentre. The Pool Has Been Professionally Closed (Winterized) by Blue Diamond Pools. (id:61852)
M.r.s. Realty Inc.
4610 - 8 Interchange Way
Vaughan, Ontario
Festival Tower C - Brand New Building (going through final construction stages) 543 sq feet - 1 Bedroom plus Den ( Den with a door) & 1 Full bathroom, Balcony - Open concept kitchen living room. Bright, functional open-concept layout with large windows, 9 ft ceilings, and laminate flooring throughout. The enclosed den has a separate door and can comfortably serve as a second bedroom or home office. - ensuite laundry, stainless steel kitchen appliances included. Residents have access to exceptional amenities, including a full fitness centre, party room, BBQ terrace, and 24-hour concierge. Ideally located just steps from Vaughan Metropolitan Centre subway station, regional transit, and minutes to Highways 400 & 407, GO Transit, TTC Line 1, York University, Vaughan Mills, IKEA, Costco, Cineplex, dining, and entertainment, including Canada's Wonderland. An ideal home for professionals or students seeking modern design, convenience, and connectivity in one of Vaughan's most vibrant communities. (id:61852)
Everland Realty Inc.
Lower - 5 Arctic Grail Road
Vaughan, Ontario
Luxury 1 Bedroom Walkout Apartment Located Across The Street From A Park In A High Demand Area Of Kleinberg **ALL Utilities INCLUDED ** This 1000 Sq Ft Unit Comes With One Bedroom, Modern New Kitchen, Spacious Living/Dining Area, Stunning Floors, 3 PC Bath W/Private Ensuite Laundry, Extra Large Built In Bedroom Closet & Organizers, Extra Large Windows, & 1 Parking Spot Included. An Absolute Steal, Don't Miss It!! (id:61852)
Royal LePage Premium One Realty
9 Snowshoe Crescent
Markham, Ontario
Cozy Link home in in high demand Thornhill, updates include newer flooring in living, dining, and all bedrooms, pot lights, Updated washroom, kitchen tiles. Finished basement with bedroom and 3 pc Bath, Eat in kitchen, large back yard. Prime location, walk to park, Easy access to hwy 404, 407. German Mills PS, St. Robert Catholic High School. ** This is a linked property.** (id:61852)
Elite Capital Realty Inc.
