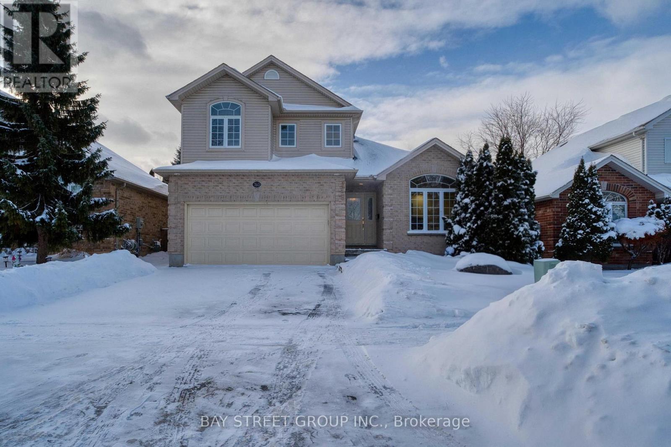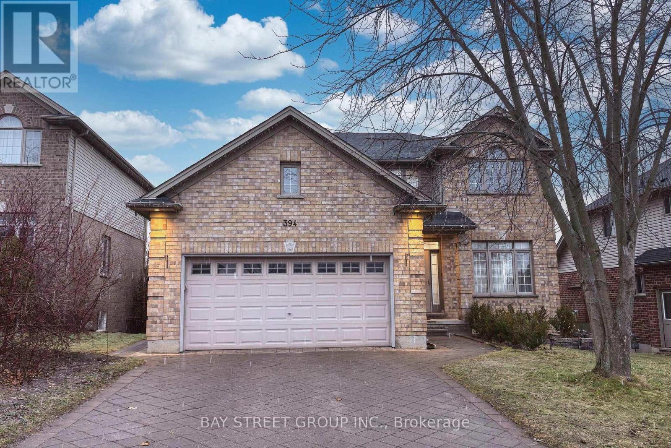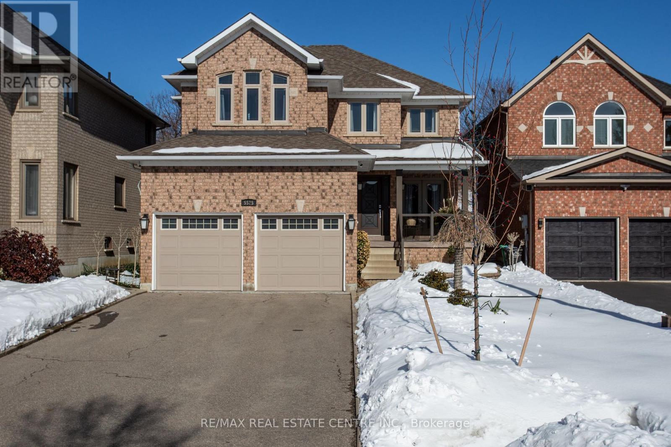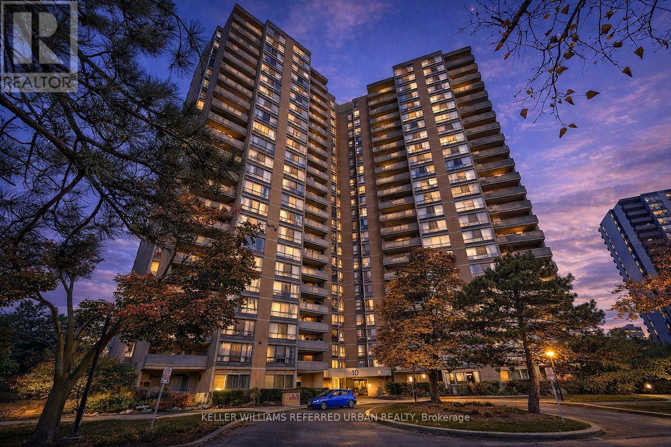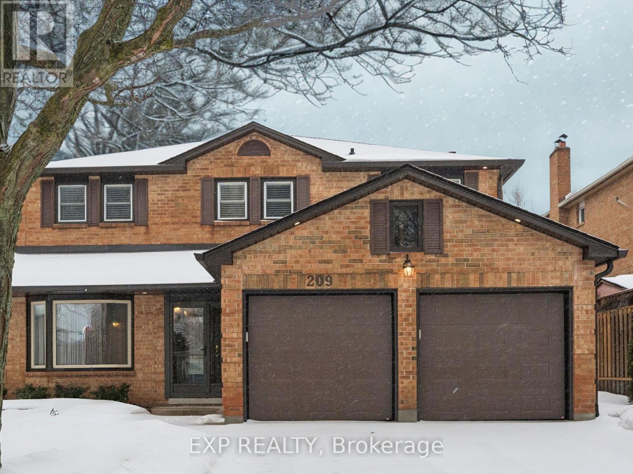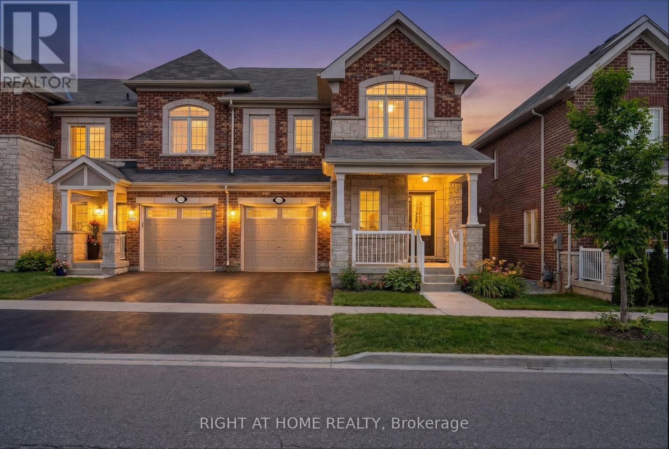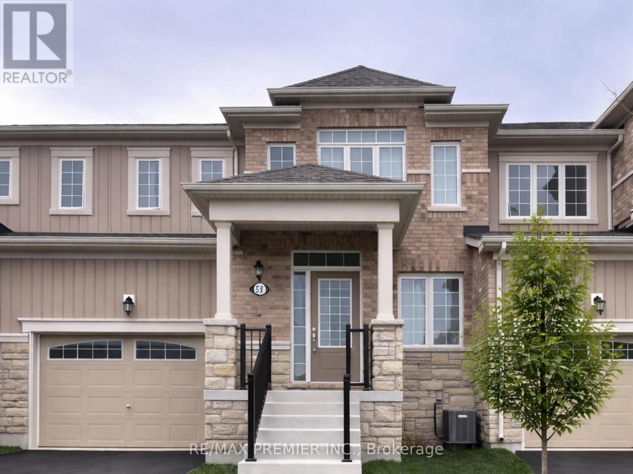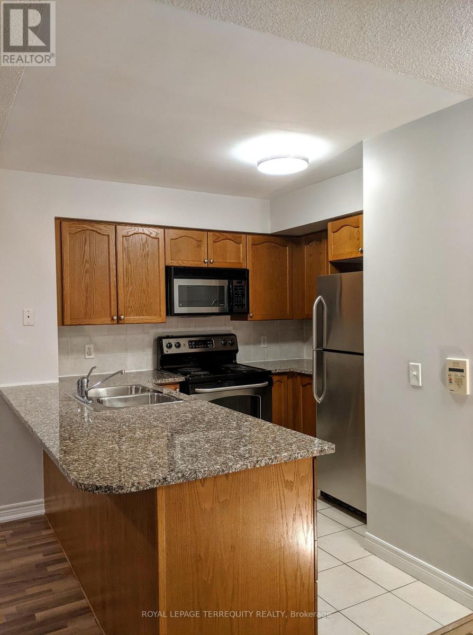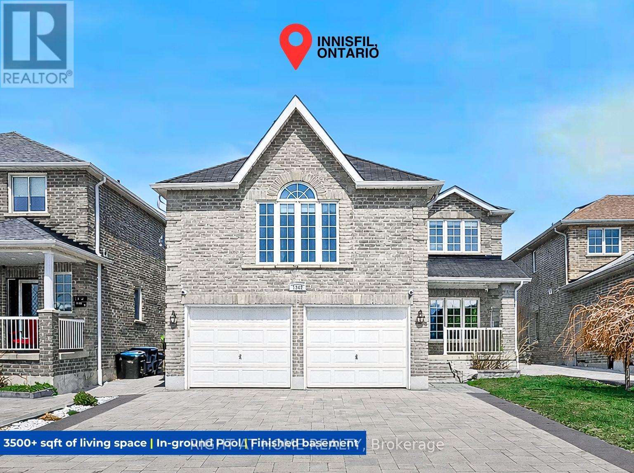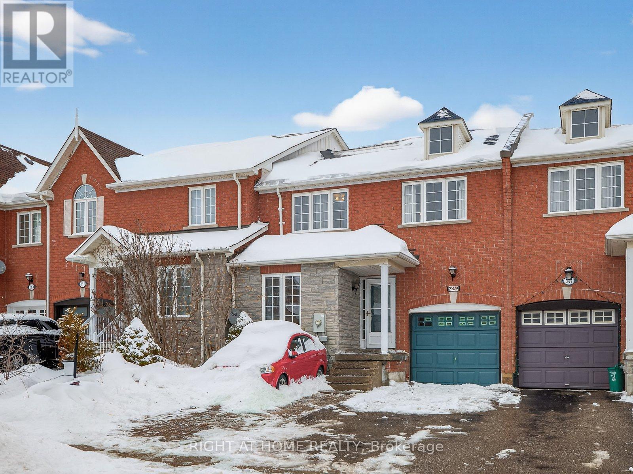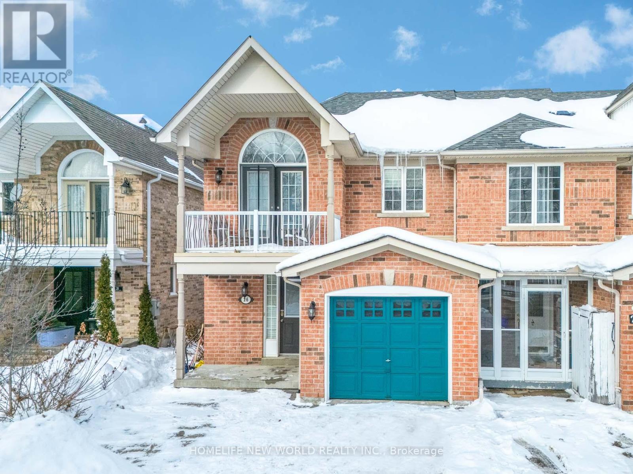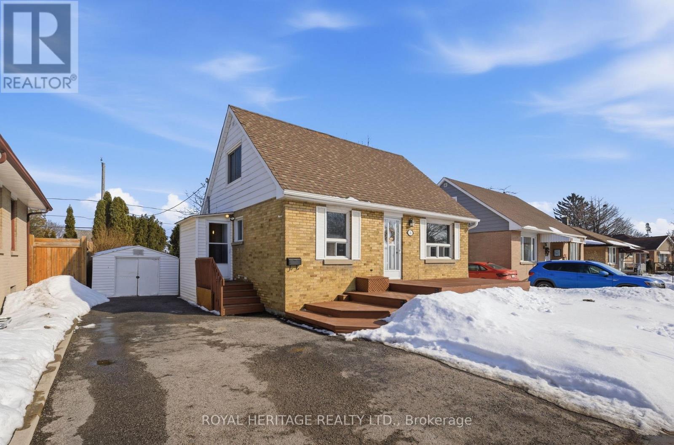760 Guildwood Boulevard
London North, Ontario
Welcome to 760 Guildwood Blvd, a fully renovated and well-maintained family home located in a quiet, safe, and highly desirable neighborhood in northwest London. The property is within the school district of Oakridge Secondary School, ranked second in London, and Clara Brenton Public School. The home features a functional layout with spacious 3+2 bedrooms, 3+1/2 bathrooms, and ample natural light throughout. Fully renovated with high-quality materials and meticulous craftsmanship. The basement has a separate entrance and has been fully renovated into a self-contained unit with 2 bedrooms, 1 bathroom, 1 kitchenette, 1 office, and a living area. The structure and facilities are fully compliant with the requirements for the City of London rental license. Large basement windows provide ample natural light and good ventilation. A radon test was conducted in 2025, with radon levels well below the permitted levels, ensuring a healthy living environment. Outside, enjoy a fully fenced backyard with a renovated and reinforced deck(2025), perfect for relaxing or entertaining. A double garage and private driveway provide ample parking and convenience. The whole house has done extensive renovation and upgrades: roof (2017), kitchens and bathrooms quartz countertops (2025), the entire wall and deck professional painting (2025), premium waterproof vinyl flooring (2025), bathrooms marble flooring (2025), backyard foundation drainage system was completed in 2025, hot water tank (2023), basement sump pump alarm system (2025). Conveniently situated close to schools, parks, transit, and everyday amenities, offering both comfort and accessibility. Ideal for end-users or investors seeking long-term value in an established community. Don't miss this rare opportunity to own a meticulously maintained home in an unbeatable location, please book your showing today! (id:61852)
Bay Street Group Inc.
394 Berryhill Drive W
London North, Ontario
Welcome to 394 Berryhill Drive, a well-maintained, beautiful family home in the prestigious Uplands neighborhood in North London. A generous 3345 sft of comfortable living space with a fully finished walk-out basement. This 2-story property features 4+1 bedrooms, 3 bathrooms, 2 kitchens, 2 laundry rooms, and hardwood floors throughout the entire house. walk-out basement with separate entrance enhances the property's versatility and overall value. Top-ranked elementary school, Jack Chambers PS, walking distance. Secondary school AB Lucas SS. Step inside and be greeted by a welcoming foyer that leads to a spacious living area with hardwood floors. Open concept kitchen features modern functionality, ample cabinet space. A formal dining room with natural light throughout, a powder room, and convenient main-floor access to the garage. The second floor features 4 spacious bedrooms, including a primary bedroom with a 5pc ensuite, and 3 bedrooms of good size, sharing a well-appointed 3pc bathroom. The fully finished walk-out basement features an additional bedroom, a full 3pc bathroom, a second kitchen, a second laundry room, and a recreation room, providing excellent versatility for an extended family or rental income potential. Mature landscaping and established trees provide privacy and natural beauty. The double-car garage and driveway offer multiple parking spaces. Located on a quiet and nice residential street in a family-oriented community. Extensive renovation and upgrades: Roof(2018), Hardwood flooring(2020), Kitchen counters(2020), Furnace(2023), Refrigerator (2023), Basement Washers and Dryers (2023), Ceiling lights upgrades (2026), professional painting on the entire wall, deck, and kitchen cabinet (2020-2026), Prime location close to Park, Masonville Mall, Hospital, UWO, London Transit bus routes, grocery stores, YMCA recreation facilities all within 2 km radius. Don't miss this rare opportunity to own a meticulously maintained home in an unbeatable location. (id:61852)
Bay Street Group Inc.
RE/MAX Realtron Realty Inc.
5525 Middleport Crescent
Mississauga, Ontario
Welcome to this amazing luxury executive home, nestled on an exclusive and quiet crescent.Offered for sale for the first time, this exceptional property has been meticulously maintained and lovingly cared for by its original owners. You will not be disappointed. Located in the highly sought-after Grand Highland community, this home is close to everything -shopping, top-rated schools, recreation, and major highways. It overlooks a future park planned from the former golf course, providing beautiful views, added privacy, and a serene setting.The welcoming front porch sets the tone for what awaits inside. The open-concept design features a stunning two-story family room with a fireplace and an picture window overlookingthe gorgeous backyard. The beautifully renovated eat-in kitchen showcases granite countertops , island and top-of-the-line appliances. A spacious combined living and dining room offers the perfect setting for large family gatherings and entertaining. The second floor features three generous bedrooms with large closets and two full bathrooms, providing comfort and functionality for the whole family. The professionally finished basement adds even more living space, complete with a beautiful recreation room, bathroom, and a private office. Saving the best for last - the backyard oasis. Enjoy a huge deck, lovely flower gardens, and scenic views of the future park on the former golf course grounds. This outdoor space truly makes the home exceptionally desirable.This is a rare opportunity to own a special home in an outstanding location close to everything. (id:61852)
RE/MAX Real Estate Centre Inc.
1811 - 10 Martha Eaton Way
Toronto, Ontario
This exceptionally spacious 3-bedroom unit offers the perfect blend of comfort, style, and convenience, one of the largest 3 bed + den in the building. Featuring a formal dining room and an updated fully open concept kitchen with quartz countertops and a brand-new Island with breakfast bar seating for 3, the bright open-concept layout is ideal for modern living and entertaining. Walk out to a large private balcony and enjoy seamless indoor-outdoor living. The king-sized primary bedroom includes bit closets and a private 2-piece ensuite. Additional highlights include central air conditioning and ensuite laundry for everyday comfort and ease. Residents enjoy premium building amenities, including an outdoor pool, fully equipped gym, and secured parking (two legal parking spaces that can fit up to 3 cars). Located in a well-maintained building in a highly sought-after neighborhood, you're just steps to restaurants, grocery stores, transit, and major highways (400 & 401), with easy access to subway stations and Yorkdale Mall. New LRT, UP Express, Go Station. (id:61852)
Keller Williams Referred Urban Realty
209 Nottingham Drive
Oakville, Ontario
Signature College Park family home on a quiet, tree-lined street in one of Oakville's most established neighbourhoods. This well-maintained residence offers one of the larger floor plans in the area, featuring a grand foyer with spiral staircase and elegant wainscoting, crown molding and hardwood floors, and an expansive living and dining room ideal for family gatherings and entertaining. A main floor den/office provides a private space for work or study.The family room is anchored by a gas fireplace and walk out to patio. The foyer flows into the bright eat-in kitchen with classic white cabinetry, overlooking a private, mature backyard. Renovated two-piece powder room and main floor laundry with exterior access to the the side and back yard.The upper level offers five spacious bedrooms, including a generous primary suite with walk-in closet and a 4-piece ensuite featuring a separate glass shower and Jacuzzi soaker tub. Four additional well-sized bedrooms, all with hardwood flooring, share a renovated 5-pc main bath.The finished lower level includes two additional bedrooms, a beautifully appointed full 3-pc bath, a servery/bar/kitchenette , and flexible space suitable for recreation or a nanny/in-law suite.Key updates: Roof (2018), Furnace (2024) A/C (2020), soffit, eavestroughs, (2025) front porch enclosure (2026) and exterior soffit lighting (2005). Clean, bright, and move-in ready with evident pride of ownership throughout. A solid, functional family home offering exceptional space and long-term potential. (id:61852)
Exp Realty
1235 Mulroney Heights
Milton, Ontario
Welcome to 1235 Mulroney Heights! Located in Milton's highly sought-after, family-friendly Ford community, this beautiful 4-bedroom, 3-bathroom two-story end-unit townhouse truly feels like a semi. Thanks to its prime end-unit positioning, the home features extra windows that flood the open-concept living space with fantastic natural light throughout the day. The main floor features a den that can be used for an office or additional living area. Upstairs, you'll find four generously sized bedrooms, offering plenty of space for a growing family or a dedicated home office. Downstairs, the expansive, unfinished basement is a complete blank canvas - prime for a custom renovation to have potential rental income or create your dream rec room, home gym, and/or additional living space. The spacious primary bedroom offers a walk-in closet and a private en-suite bathroom. The kitchen features ample counter space and an island. Fully fenced backyard. Conveniently located near schools and parks. New Laminate Flooring upstairs (2026). Main & 2nd floor walls, trims and baseboards freshly painted (2026). New carpet on stairs (2026). Walking Distance to Schools and Close to Milton Hospital, Shopping Centre (Toronto Outlet Mall), Go station. (id:61852)
Right At Home Realty
57 Union Boulevard
Wasaga Beach, Ontario
Welcome to 57 Union Blvd in the desirable Sunnidale Community of Wasaga Beach. This beautifully upgraded Parkland 2 Model offers approximately 1,446 sq. ft. of thoughtfully designed living space with a bright, open-concept layout and a sun-filled west-facing exposure. The main level features stylish laminate and tile flooring, elegant iron pickets, and a customized kitchen and dining layout ideal for everyday living and entertaining. The modern kitchen is equipped with quartz countertops, a breakfast island, stainless steel GE appliances, a microwave hood fan, and a water line to the refrigerator. Upstairs, enjoy the convenience of a dedicated laundry room with a full-size LG washer and dryer and laundry sink. The spacious primary bedroom includes generous closet space and a private ensuite featuring comfort-height countertops and a full glass shower. Additional bedrooms are well-sized with ample storage. The unfinished basement offers 200-amp service, a cold cellar, and two large egress windows providing excellent natural light, perfect for future living space potential. The garage includes direct access to the backyard for added convenience. Located in a growing, family-friendly neighbourhood, this home is close to parks, walking trails, and top local amenities. Families will appreciate proximity to nearby elementary and secondary schools, while commuters and lifestyle seekers will enjoy easy access to grocery stores, shopping, restaurants, and entertainment. Just minutes from the sandy shores of Wasaga Beach, the town centre, casino, and waterfront activities, this property offers the perfect balance of comfort, convenience, and recreation. A fantastic opportunity to lease this move-in-ready home in one of Wasaga Beach's most sought-after communities. (id:61852)
RE/MAX Premier Inc.
3708 - 30 Grand Trunk Crescent
Toronto, Ontario
Phenominal View!! Great For Professional Person! Ultimate Model! 653 Sq Ft. Plus 2 Walkouts To 110 Sq Ft Of Balcony Space!One Bdrm Plus Den With Storage Locker! Laminate Flooring,Granite Kit. Counter Top And S/S Appliances! Centre Of Downtown Near Scotia Bank Arena, Cn Tower, Rogers Centre, Waterfront.Short Walk To Union Station Subway And Financial District! Dry Cleaners, Walk-In Clinic, Variety Store, Restaurant And Panago Pizza On Main Floor Of Building! Available February 20th, 2026 (id:61852)
Royal LePage Terrequity Realty
1342 Corm Street
Innisfil, Ontario
Approx. 3700Sqft Of Living Space, w/ An In-Ground Pool w/ A Waterfall ($100K Value), Finished Basement w/ A Separate Entrance Through The Garage. Office On The Main Floor. Oversized Living Room Lots Of Natural Light, Large Dining Room, Tons Of Room For Extra Space. A Dream Oasis In The Heart Of Innisfil - Only Minutes Away From Sobeys/ No Frills, Tim Hortons/ Starbucks, Banks, Beach, Parks, Schools And Much More. A True One Of A Kind In Innisfil. (id:61852)
Right At Home Realty
349 Wood Duck Lane
Newmarket, Ontario
Bright and spacious home featuring 3 Bedrooms + 3 Washrooms + 826 Sq. ft Basement, and two-car driveway, attached garage, and no sidewalk. Step inside to an inviting foyer that opens into an ample living room combined with dining area, perfect for entertaining family and friends. The cozy family room is ideally located beside the kitchen and breakfast area, overlooking the backyard and creating a warm, functional layout for daily living. The primary bedroom features a huge walk-in closet and a 4-piece ensuite, providing comfort and privacy. The unfinished 826 Sq. feet basement is awaiting your personal touch, ideal for a future recreation room, gym, office, or in-law suite. Enjoy your own backyard oasis with a west-facing view, offering beautiful sunsets and the perfect place to relax and unwind. Located just steps to trails, Bonshaw Park, and Poplar Bank Public School, with easy access to Yonge Street and major highways for effortless commuting. Strategically located near parks, major retail, and professional services - yet nestled within a quiet, family-friendly neighborhood setting. This Could be your next Home! (id:61852)
Right At Home Realty
26 Cape Breton Court
Richmond Hill, Ontario
Welcome to this stunning END UNIT like semi-detached home, beautifully maintained and thoughtfully upgraded over the years. Nestled in a quiet, family-friendly court, this property is ideally located within walking distance to Wilcox Lake, schools, public transit, golf courses and scenic nature trails. The kitchen is bright and practical, the sun-filled breakfast area offers a walkout to a quiet backyard, perfect for relaxing and entertaining. The inviting family room centers around a cozy gas fireplace, adding both warmth and charm. The home boasts 3 large bedrooms, one with a spacious balcony. The Master Bedroom is Generously Sized & Includes a Well-Appointed 5-Piece Ensuite Bathroom and walk-in closet. The other two bedrooms have large double closets. High Quality Hardwood floors throughout. Enjoy direct garage access to the interior of the home. Spacious Interlocked front yard and backyard. Boasting a Range of Impressive Features, This Property Offers a Truly Exceptional Living Experience. (id:61852)
Homelife New World Realty Inc.
36 Forest Road
Ajax, Ontario
Beautifully Renovated and Maintained, this 3+1-Bedroom Detached Home is Turn-Key-Ready, featuring an Updated Kitchen (2025), Refinished Main & Upper Level Hardwood Flooring (2025), Furnace & Heat Pump (2024), and recently purchased High-End Appliances (2025). The Ideal Location boasts Convenient Proximity to Highway 401, Ajax Go Train Station, Schools of All Levels, and the highly regarded Ajax Community Centre & Arena. With 2 Generous Bedrooms on the Upper Level and a Perfectly Situated 3rd Bedroom on the Main Floor that can be easily re-purposed as a Work-From-Home Office, this Property is versatile, accommodating present needs while supporting future growth. Furthermore, the Finished Basement provides Additional Recreational Space and an Extra 4th Bedroom. All of this Value is located on a Fantastic Lot with a Spacious Backyard and Walk-Out-Deck for your Family and Guests to enjoy. Welcome to 36 Forest Road. (id:61852)
Royal Heritage Realty Ltd.
