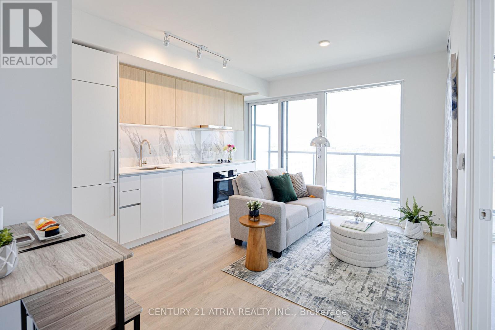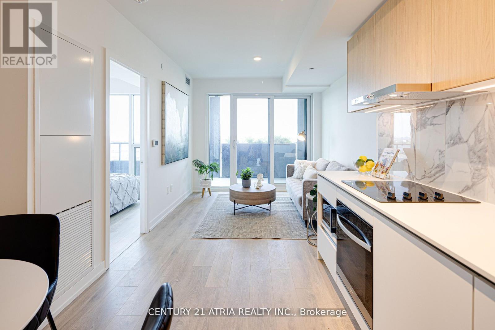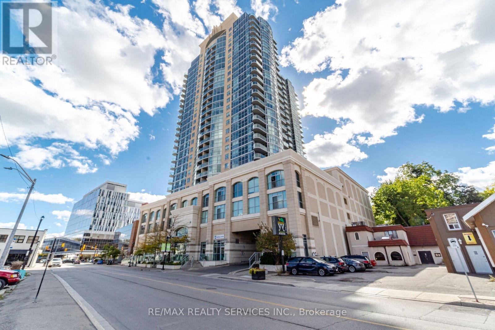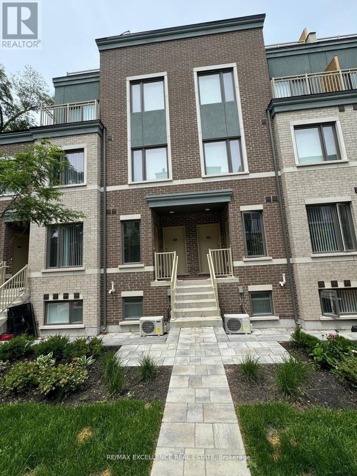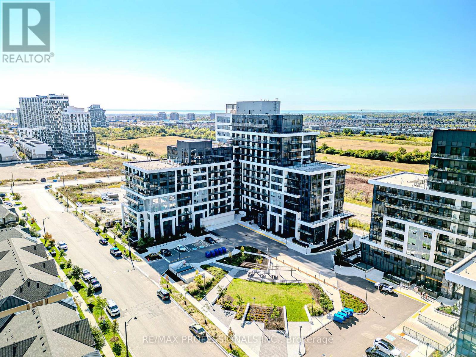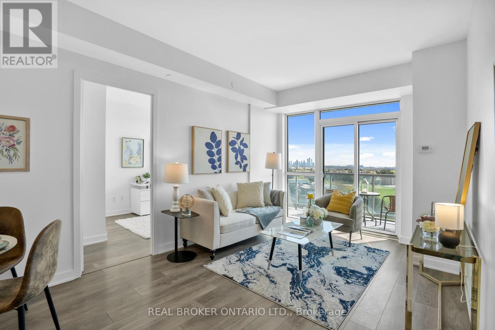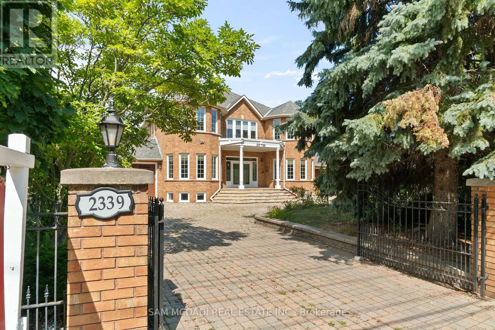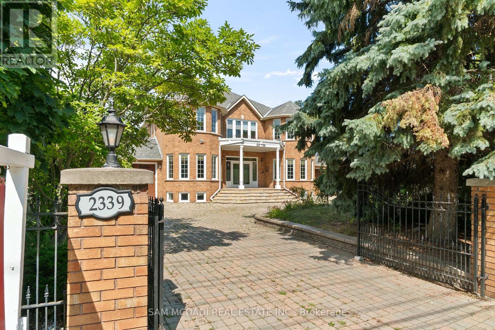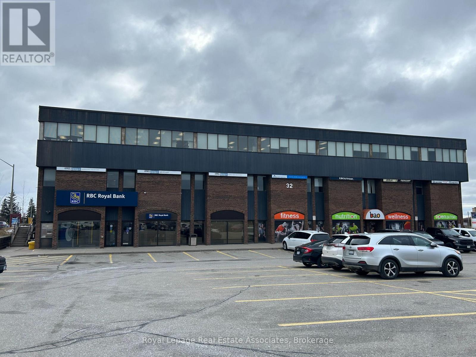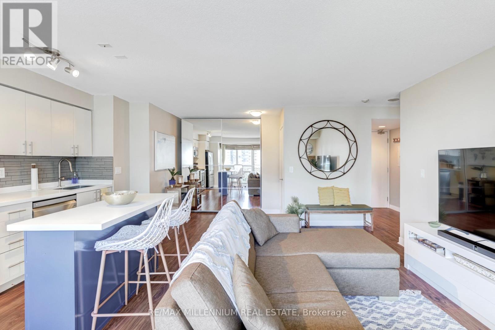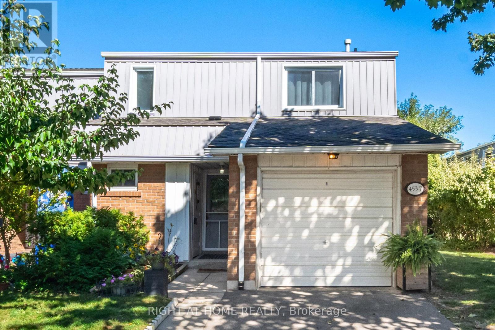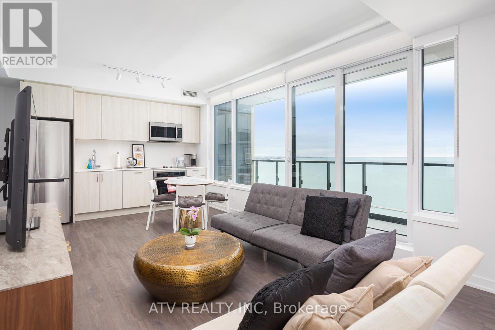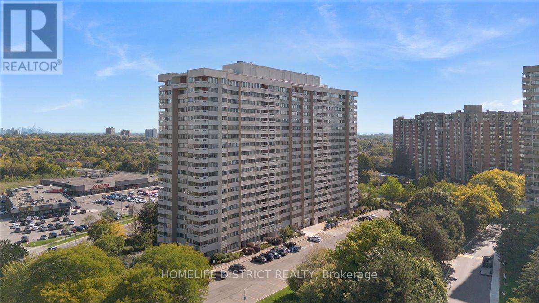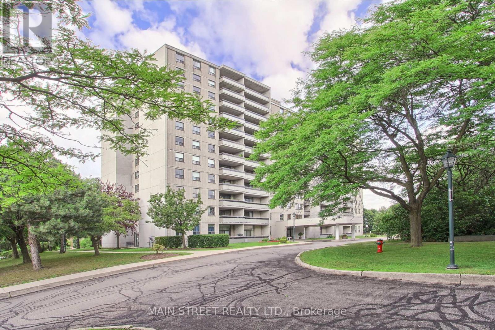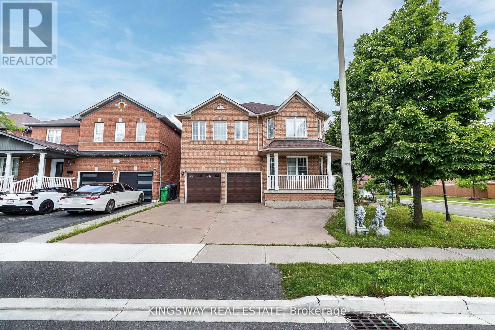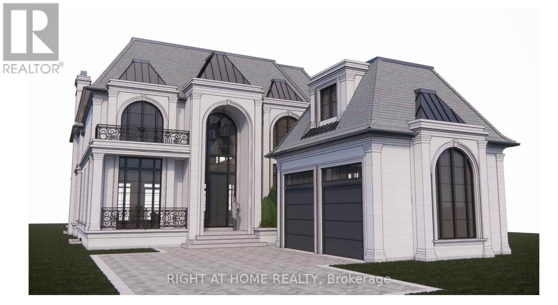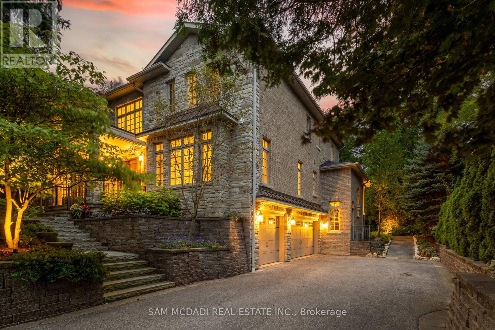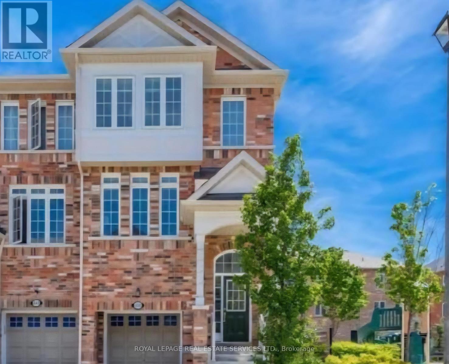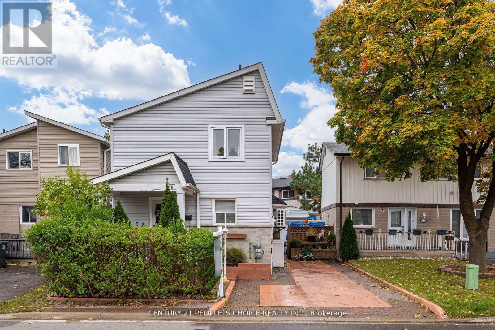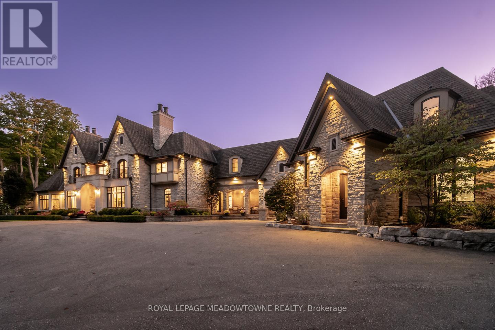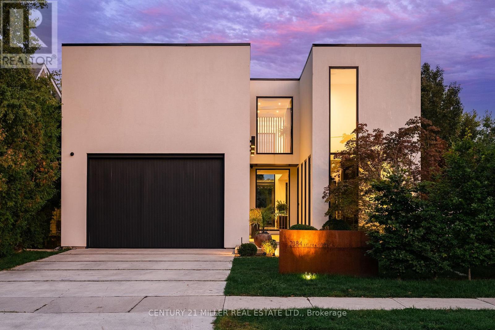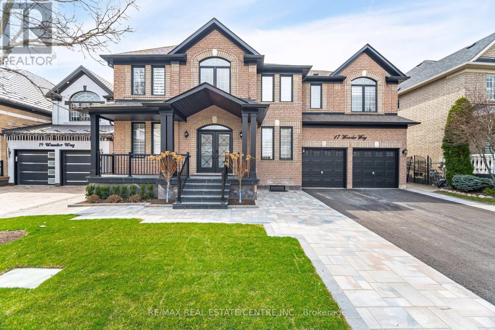1027 - 1100 Sheppard Avenue W
Toronto, Ontario
Don't miss out on this opportunity for a BRAND NEW, never lived in, 1+Den unit at WestLineCondos! The unit features large windows and built in appliances with lots of functionalspace. The building includes exceptional amenities including a Full Gym, Lounge with Bar, Co-Working Space, Children's Playroom, Pet Spa, Automated Parcel Room and a Rooftop Terrace withBBQ. Access to TTC is quick with a bus stop in front of your door. Sheppard West Station,Allen Road and the 401 are minutes away. Yorkdale Mall and York University is a short commutewith any method of transport you choose. Sold with FULL Tarion Warranty. (id:61852)
Century 21 Atria Realty Inc.
Century 21 Leading Edge Realty Inc.
822 - 1100 Sheppard Avenue W
Toronto, Ontario
Don't miss out on this opportunity for a BRAND NEW, never lived in, 1+Den unit at WestLine Condos! The unit features large windows and built in appliances with lots of functional space. The building includes exceptional amenities including a Full Gym, Lounge with Bar, Co-Working Space, Children's Playroom, Pet Spa, Automated Parcel Room and a Rooftop Terrace with BBQ. Access to TTC is quick with a bus stop in front of your door. Sheppard West Station, Allen Road and the 401 are minutes away. Yorkdale Mall and York University is a short commute with any method of transport you choose. Sold with FULL Tarion Warranty. (id:61852)
Century 21 Atria Realty Inc.
Century 21 Leading Edge Realty Inc.
2003 - 9 George Street N
Brampton, Ontario
Fabulous opportunity to own your own home! The prestigious Renaissance in Historic Downtown Brampton. Amazing views from high up and a very private balcony. This suite is meticulously kept and truly ready to move in. Floor to ceiling windows flood the space with natural light, creating an open, airy feel. The kitchen features granite counters, stainless steel appliances and a convenient breakfast bar. Ample bedroom with a huge window and full closet. Ensuite laundry. Located a very short walk to the GO train terminal making it a commuter's dream. Gage Park, City Hall, PAMA, Farmers Market and restaurants steps away. The building features an attentive 24-hour concierge , 3rd floor terrace with seating and communal BBQ's, Indoor pool, sauna, gym, party room and so much more! (id:61852)
RE/MAX Realty Services Inc.
#103 - 30 William Jackson Way
Toronto, Ontario
Ready to move in! Clean and bright 2bed and 3bath Menkes Townhome available for rent immediately!Lots of natural light; fantastic open concept layout with contemporary designs and finishes;stainless steel appliances; Quartz counter top; 9-ft ceilings on main floor! Primary room has a Walk-in Closet and an ensuite! Easy access Laundry room at lower level! 1 designated parking spot is included in the rent! Close to Humber College (Lakeshore campus), Lake Ontario and many parks & beaches. Quick access to Hwys 427 and Gardiner Exp. Close to IKEA, Costco, Shopping Malls, grocery stores and many restaurants! (id:61852)
RE/MAX Excellence Real Estate
311 - 3200 William Coltson Avenue
Oakville, Ontario
Stylish 1+1 bedroom, 1 bathroom condo in Oakvilles Upper West Side. Features Smart One System w/ keyless entry & digital parcel locker, open-concept layout, laminate flooring, upgraded kitchen w/ stainless steel appliances & soft-close cabinetry. Enjoy fitness centre, pet wash, concierge, rooftop BBQ terrace, party room. Includes underground parking & locker. Close to shops, schools, hospital, GO, 403/407/QEW & Sheridan. (id:61852)
RE/MAX Professionals Inc.
705 - 4633 Glen Erin Drive
Mississauga, Ontario
A Stunning Condo in the Heart of Mississauga.Experience the perfect blend of style, comfort, and convenience in this exceptional east-facing 2-bedroom condo built by Pemberton Group in the vibrant Erin Mills neighbourhood. This thoughtfully designed unit features a modern split-bedroom layout, 9-ft smooth ceilings, and floor-to-ceiling windows, creating an airy, sunlit living space.Freshly and professionally painted throughout, this home boasts a generous open-concept living and dining area, and an elegant kitchen with stainless steel appliances, a breakfast bar, and ample storage. Step onto the oversized balcony to enjoy breathtaking, unobstructed views of Mississauga and the Toronto skyline.The unit includes two premium parking spaces and a private locker, making it ideal for busy professionals or families seeking convenience and practicality//WORLD CLASS AMENITIES: This condo building offers a free-standing 17,000 sq. ft. recreation facility featuring a fitness club, indoor swimming pool, steam rooms, sauna, party room, library/study, and a resort-like rooftop terrace with BBQs.It also comes with 24 hrs concierge and plenty of visitor parkings on the ground level//PRIME LOCATION: Surrounded by top-rated schools, including John Fraser SS, Gonzaga SS, and excellent public schools, this condo is perfect for families. Steps to Erin Mills Town Centre, Credit Valley Hospital, parks, and public transit, with easy access to Highway 403, making commuting a breeze.Discover an array of local dining and retail options, including Timothys World Coffee, Real Fruit Bubble Tea, Panera Bread, Walmart Pharmacy, and more. Enjoy a vibrant lifestyle with everything you need at your doorstep. Don't miss this opportunity to live in one of Mississaugas most desirable neighbourhoods. Welcome home!!! (id:61852)
Real Broker Ontario Ltd.
2339 Glengarry Road
Mississauga, Ontario
Welcome to 2339 Glengarry Rd. This beautiful home sits on a premium 180-ft lot with a generous setback, tucked behind metal gates, offering an approx. 7,500 sqft of interior living space. Upon entry, you'll find an open-concept layout featuring updated Pella windows, pot lights, and hardwood flooring throughout. Soaring ceilings elevate the living and dining areas, while a main-floor office provides a quiet space for work or study. The kitchen includes custom hardwood cabinets, appliances, and a cozy breakfast nook. Adjacent, a den overlooks the backyard and offers seamless outdoor access. The spacious family room with a gas fireplace serves as a welcoming space to relax and spend quality time with loved ones. Upstairs, you'll find four generously sized bedrooms, with a 5-piece semi-ensuite, a shared 3-piece bath, and ample closet space. The primary suite offers a private retreat with a 4-piece ensuite boasting a jacuzzi, standing shower, and walk-in closet. A versatile bonus room connected to one of the bedrooms can serve as an office or guest space. On the lower level, the fully finished basement expands the living experience, featuring a wood-burning fireplace in the large rec room, a private sauna, an exercise area, a second kitchen, an additional bedroom, and a 3-piece bathroom, perfect for extended family or entertaining. The outdoor space is equally impressive, with a spacious backyard and a composite deck installed in 2022 (backed by a 25-year warranty), providing the perfect space for outdoor activities or relaxation. Enjoy convenient parking with two garages featuring epoxy flooring, along with a private driveway that can accommodate up to 10 vehicles, providing plenty of space for family and guests. Nestled in a prime neighbourhood near top-rated schools, parks, premier shopping, and major highways. Don't miss your chance to call this space home! Enjoy ample circular driveway parking, a newly updated fence (2023), and upgraded attic insulation (2024). (id:61852)
Sam Mcdadi Real Estate Inc.
2339 Glengarry Road
Mississauga, Ontario
Welcome to 2339 Glengarry Rd. This beautiful home sits on a premium 180-ft lot with a generous setback, tucked behind metal gates, offering an approx. 7,500 sqft of interior living space. Upon entry, you'll find an open-concept layout featuring updated Pella windows, pot lights, and hardwood flooring throughout. Soaring ceilings elevate the living and dining areas, while a main-floor office provides a quiet space for work or study. The kitchen includes custom hardwood cabinets, appliances, and a cozy breakfast nook. Adjacent, a den overlooks the backyard and offers seamless outdoor access. The spacious family room with a gas fireplace serves as a welcoming space to relax and spend quality time with loved ones. Upstairs, you'll find four generously sized bedrooms, with a 5-piece semi-ensuite, a shared 3-piece bath, and ample closet space. The primary suite offers a private retreat with a 4-piece ensuite boasting a jacuzzi, standing shower, and walk-in closet. A versatile bonus room connected to one of the bedrooms can serve as an office or guest space. On the lower level, the fully finished basement expands the living experience, featuring a wood-burning fireplace in the large rec room, a private sauna, an exercise area, a second kitchen, an additional bedroom, and a 3-piece bathroom, perfect for extended family or entertaining. The outdoor space is equally impressive, with a spacious backyard and a composite deck installed in 2022 (backed by a 25-year warranty), providing the perfect space for outdoor activities or relaxation. Enjoy convenient parking with two garages featuring epoxy flooring, along with a private driveway that can accommodate up to 10 vehicles, providing plenty of space for family and guests. Nestled in a prime neighbourhood near top-rated schools, parks, premier shopping, and major highways. Don't miss your chance to call this space home! Enjoy ample circular driveway parking, a newly updated fence (2023), and upgraded attic insulation (2024). (id:61852)
Sam Mcdadi Real Estate Inc.
208 - 232-A Guelph Street
Halton Hills, Ontario
1046 Sq Ft of The Professional, in Much Sought After Location and building In The Heart Of Georgetown. Walk To Everything In Town. Ideal For Doctor, Accountant Or Any Professional Uses. Utilities Included In TMI, Elevator And In-Suite Janitorial Services Included. High Traffic Location In And Out Side Of Building, plenty of free parking . Great Location For Your Business To Flourish, With Great Anchor Tenants Such As Royal Bank, Service Canada, Long Term Law Firm, Fitness Club. Well Managed Building and Landlord's office is on site. (id:61852)
Royal LePage Real Estate Associates
2114 - 155 Legion Road N
Toronto, Ontario
Welcome to Iloft Condo, situated in this Highly Desirable Waterfront Community of Mimico, boasting a Bright & Spacious 1 Bedroom layout with Den, This immaculate 640 Sqft condo offers a Comfortable & Modern living space. Resort Style Living with Outdoor Pool, Landscaped Roof Top Garden, Gym, Squash Courts , Billiards etc. The outdoor spaces ( 2 Balconies) offers your own private retreat to relax facing Stunning Southeast Views of Green Nature, The Lake & The City skyline . Beautifully renovated! New Quartz Kitchen Countertops and new Hardwood floor in the bedroom. New Washer & Dryer machines and New Dishwasher. The Den comes with a wardrobe Mirrored Ikea Pax that is movable . Airbnb friendly building .Short Walk from the Lake , Restaurants, Shopping, Transit. Easy Access To Hwy, TTC.. (id:61852)
RE/MAX Millennium Real Estate
7 - 453 Woodview Road
Burlington, Ontario
Welcome to this stunning and spacious 3-bedroom corner-unit townhome located in South Burlingtons desirable Woodview Park neighborhood!This bright and beautifully maintained home offers a fantastic layout, ideal for families or professionals. Enjoy easy access to top-rated schools, parks, public transit, and all the amenities you need. The nearby Centennial Bike Path offers a scenic route for walking or cycling to downtown Burlingtons vibrant shops, restaurants, and the lakefront.The finished lower level adds versatility with a recreation room and a flexible space perfect for a playroom, home gym, or office. Enjoy a private driveway and attached garage, plus ample visitor parking for your guests convenience.Tucked away in a well-managed enclave surrounded by mature trees, this home offers both privacy and community charm.Extras include: Fridge Stove Dishwasher Washer & Dryer All electrical light fixtures All window coverings All bathroom mirrors. (id:61852)
Right At Home Realty
1810 - 1926 Lake Shore Boulevard W
Toronto, Ontario
Unobstructed Incomparable Direct Lake View! Wake up every morning to enjoy an incomparable direct view of Lake Ontario in this bright, three-bedroom suite. The modern open-concept layout with floor-to-ceiling windows and an expansive balcony showcases unparalleled direct views of Lake Ontario in a prime location and excellent school district.Steps to the waterfront, Sunnyside Beach, marinas, trails, and walking distance to High Park. Easy TTC at your doorstep with quick connections to the Bloor subway line, plus just minutes to downtown, Bloor West Village, Swansea School, shopping, dining, and major highways.This unit features a sleek gourmet kitchen with quartz counters & stainless steel appliances, stylish finishes, and a functional floor plan. Enjoy resort-style amenities for a low maintenance fee: internet included, 24-hr concierge, indoor pool overlooking the lake, fitness & yoga studios, childrens play area, library, pet spa, guest suites, BBQ terraces, and visitor parking.A rare opportunity to own a luxuriousmove-in ready 3-bedroom condo with incomparable views in one of Torontos most desirable lakefront communities. More. Internet Is Included In the Maintenance Fee. (id:61852)
Atv Realty Inc
1509 - 1580 Mississauga Vly Boulevard
Mississauga, Ontario
Welcome to this bright and spacious 2-bedroom condo in the heart of Mississauga, offering over1,063 sq ft of beautifully maintained living space. The open-concept layout features hardwood floors throughout and large windows that flood the unit with natural light. Enjoy year-round use of the enclosed balcony with stunning city skyline views perfect for relaxing or entertaining. The recently renovated kitchen boasts new cabinetry (2024) and updated appliances (2021),including fridge, stove, built-in dishwasher, and range hood. The fully updated bathroom(2024) features modern tiles and a new shower system. Additional upgrades include a renovated laundry room with new lighting, as well as a freshly painted (2024).This unit comes with two premium side-by-side parking spots and a locker for extra storage. Maintenance fees include heat, hydro, water, internet and cable TV, offering excellent value and convenience. Located steps from Square One Shopping Centre, 24-hour Metro, shops, dining, and transit, with a bus stop at your doorstep providing direct access to Islington Subway Station. Walking distance to the future Hurontario LRT station and quick access to QEW, Hwy 403, and Hwy 401.Ideal for families, first-time buyers, or investors seeking a fantastic central location with modern updates. (id:61852)
Homelife District Realty
307 - 355 Rathburn Road E
Mississauga, Ontario
UTILITIES ARE INCLUDED IN CONDO FEE!!!!! Welcome to 355 Rathburn Rd E Unit 307. This newly renovated 2-bedroom condo has been meticulously maintained and is move-in ready. The condo includes one owned parking space and an exclusive use storage locker Enjoy a new kitchen with stylish cabinets, stainless steel appliances, backsplash and undermount sink. New paint and new laminate floors throughout. The primary bedroom has a spacious walk in closet .The unit has the perfect in-suite laundry room with a washer, dryer and storage .This quiet, clean, well-maintained building offers a billiards room, exercise room, bike storage, playground, with green space to relax outside. Nestled in the prime area of Mississauga you can enjoy the convenience and easy access to the 401 and 403 as well as public transit. Just steps away to Square One Mall, parks, schools, amenities and restaurants. (id:61852)
Main Street Realty Ltd.
58 Leagate Street
Brampton, Ontario
Beautiful family home with 5 bedrooms, boasting a fully finished basement with its own entrance and abundant natural light. The lower level includes a spacious kitchen, living area, bedroom, a three-piece bath, and a cold storage room. The master suite features an ensuite bathroom with a soaker tub, separate shower, and a generously-sized walk-in closet. The open concept kitchen leads to a large deck and a convenient storage shed, perfect for enjoying outdoor living. Main floor laundry adds to the home's practicality and comfort. (id:61852)
Kingsway Real Estate
411 Maplehurst Avenue
Oakville, Ontario
Exceptional Building Opportunity For A Custom Hone - A Rare Opportunity in Prestigious West Oakville! Rarely offered, this sprawling 60 x 272 lot on one of Oakvilles most sought-after streets presents the perfect canvas to design and build your dream custom home. Surrounded by custom-built, multi-million-dollar residences and mature trees, this property offers unmatched privacy and the space to create a true luxury estate with a resort-style backyard oasis.The existing three Bedroom Bungalow Has Been Lovingly Maintained. 3 Bedrooms, 1.5 Bathrooms, Sunny Family Room Addition With Vaulted Ceiling dwelling provides immediate rental potential of up to $65,000 annually*, offering buyers a unique opportunity to generate income while planning their future build. Included with the property are conceptual renderings and design plans for a 7,900 sq.ft. above-grade (11,000+ sq.ft. total) custom homea rare opportunity to visualize the scale and potential of this prime lot. Renderings are for illustrative purposes only and subject to municipal approvals, permits, and buyer due diligence.Ideally located just minutes from Lake Ontario, downtown Oakville, Appleby College, YMCA, Fortinos, and Westgate Park, with easy access to Bronte & Oakville GO Stations, QEW/403/407, and public transit. Families will appreciate the proximity to top-rated schools and French Immersion programs.Whether youre a builder, investor, or end-user, this rare lot combines prestige, convenience, and potential in one of Oakvilles most desirable neighborhoods. (id:61852)
Right At Home Realty
1173 Woodeden Drive
Mississauga, Ontario
A timeless blend of design and craftsmanship, this custom-built home offers over 7,000 sq ft of living space and sits on a premium 77.5 x 290 ft pool-sized lot in the heart of Mississauga's most coveted neighbourhood, Lorne Park, complete with a spacious 3 car garage. Upon entering the grand foyer, you are immediately greeted by a thoughtfully designed main floor featuring generously sized principal rooms, ideal for both everyday living and entertaining. The chef-inspired kitchen boasts an oversized centre island, an inviting eat-in area, ample counter and storage space, premium appliances, and a butlers pantry that seamlessly flows into the formal dining room, for large family gatherings. The family room overlooks both the kitchen and backyard, and is anchored by a welcoming gas fireplace, creating the perfect setting for relaxation and casual entertaining. The main floor also includes a formal living room, laundry room, and a versatile bedroom that can serve as an office. The second floor is bathed in natural light, thanks to a sizeable skylight that brightens the living space. Upstairs the expansive primary suite overlooks the mature backyard and includes a cozy gas fireplace, his-and-her walk-in closets, a spa-inspired ensuite with heated floors, and a custom laundry chute. Three additional well-appointed bedrooms, each with ample closet space and its own ensuite, ensure comfort and privacy for every family member. The upstairs also boasts a lounge area, ideal for unwinding after a long day. The finished basement, with a separate entrance, includes a bedroom, 3 pc washroom, and plenty of recreation space for the growing family. The expansive, private backyard features endless possibilities for outdoor living, complete with an irrigation system and uplighting that highlight the beautiful perennial gardens. Enjoy the best of South Mississauga, nestled near walking trails, Port Credit, Mississauga Golf Club, hwys, Go Train. Perfect for the most discerning buyer! (id:61852)
Sam Mcdadi Real Estate Inc.
439 Aspendale Crescent
Mississauga, Ontario
Stunning Freehold End Unit Townhome in Prime Mississauga Location! Welcome to this beautifully upgraded and spacious end-unit townhome the largest model in the complex (2,680 sqft!), offering exceptional space, comfort, and convenience in one of Mississaugas most sought-after neighborhoods. Key Features: Premium End Unit beside the park more privacy, natural light, and open space Professionally finished basement by the builder ideal for a home office, media room, or extra living space Direct access to a private, fenced backyard perfect for relaxing or entertaining Separate rear entrance adds versatility and convenience Unbeatable Location: Steps to grocery stores, banks, parks, and all essential amenities Close to Sheridan College, public & Catholic schools Minutes from Heartland Town Centre and Square One Shopping Centre Easy access to Highways 401, 407, and 410 perfect for commuters No pets and no smoking preferred This is a rare opportunity to live in a move-in ready, spacious, and impeccably located home. Dont miss out book your showing today! (id:61852)
Royal LePage Real Estate Services Ltd.
13 Jeffrey Street
Brampton, Ontario
Detached 2 Storey Home Boasts Appx, Fully Upgraded Living Space, 3+1 Bedrooms, 2.5 Baths, 2nd Level Bath Renovated (2023), Fully Finished Basement W/In-Law Suite Potential, Functional Floor Plan, Laminate Floors Throughout, Pot Lights Throughout, Modern Eat in Kitchen, Family Rm With Fireplace, Easily Park 3 Vehicles, Garden Shed/Workshop With Electricity, Featuring A Stylish Open-Concept Kitchen W/ Quartz Counters Along With Living & Dining, Spacious Backyard, Ideal for First Time Buyers and Families Looking to Up Size! Upgrades: Separate A/C Cooling Unit (2021), Roof (2021), Electrical (2020), Outdoor Shed W/ Hydro, 2nd Level 4 Pc Bath Renovated (2023). **EXTRAS** Nearby: Bramalea City Centre, Bramalea Go Bus Terminal, Chinguacousy Park, Wal-Mart Supercentre, Hwy 410, Hwy 407, Professor's Lake, Jefferson PS, Chinguacousy SS, Greenbriar PS, Jordan Park, William Osler/Brampton Civic Hospital, & More! (id:61852)
Century 21 People's Choice Realty Inc.
113 - 20 Foundry Avenue
Toronto, Ontario
This two-storey stacked townhouse offers 2+1 bedrooms, 2 bathrooms, and a layout designed for both style and functionality. The open-concept main floor is bright and inviting, with a spacious living and dining area that extends to a private deck, perfect for barbecues, entertaining or even your own city garden. The kitchen is a true gathering place, featuring stainless steel appliances, a large island with plenty of prep space and a convenient powder room tucked nearby for guests. Upstairs, both bedrooms are filled with natural light and generous storage, while the primary easily accommodates a King-sized bed and includes its own walk-in closet. A full bath and versatile den complete the level, ideal for a home office or reading nook. Added conveniences include underground parking. Steps to TTC, Bloor GO, cafés, groceries, and the green expanse of Earlscourt Park. This vibrant community puts everything at your doorstep. All the perks of a house, with the ease of condo living. (id:61852)
RE/MAX Hallmark Realty Ltd.
2 - 66 Jutland Road
Toronto, Ontario
4540 Sq Ft Of High End Luxury Medical or Executive Office & Industrial Space With A Sleek Contemporary Design & Hand Tumbled Clay Brick Exterior. It's Sure To Impress Your Clients. Positioned Minutes Away From The 401 & A Hop Away From Bloor West Village, It's Suitable For Any Entrepreneur. This Shell Provides Limitless Options For Any Business Owner To Create Their Ideal Workspace Environment. Unit Available To View! Possession within 3 months! (id:61852)
Royal LePage Premium One Realty
13160 Nassagaweya Esquesing Townline
Milton, Ontario
A forested 5-acre sanctuary where architectural brilliance meets resort-style living. This estate is a masterclass in design, indulgence, and lifestyle. With over 16,000 sq ft of finished space, it offers a rare blend of grandeur and warmth. The main floor primary wing is a retreat unto itself, featuring dual dressing rooms, library, spa-inspired ensuite, sauna, and walkout to a private deck with hot tub. Formal living and dining rooms, a vaulted family room, and chef's kitchen with butler's servery anchor the home's heart. Entertainment spaces include a bowling alley, golf simulator, cinema, arcade, spa room, bar and billiards lounge all connected by elevator across three levels. A separate nanny/in-law suite via breezeway offers seamless multi-generational living. Outdoors, discover a saltwater pool, pavilion, casita, pool house, pizza oven, fire pit, vegetable garden, and Raptors-inspired basketball court. Geothermal heating, smart home integration, and lush landscaping elevate every moment. This is more than a home, it's a legacy property, a lifestyle statement, and a rare opportunity to live expansively, with privacy, prestige, and purpose. (id:61852)
Royal LePage Meadowtowne Realty
2384 Belyea Street
Oakville, Ontario
Welcome to 2384 Belyea Street. 3,045 sqft above grade, designed by Keeren Design and built by ScottRyan Design Build this home blends striking contemporary architecture with the warmth and functionality todays families desire. Inside, every space reflects thoughtful design, from soaring ceilings and expansive windows to the seamless flow between principal rooms.At the heart of the home, the kitchen showcases the artistry of Misani Custom Design cabinetry. Built with precision and elegance, the custom millwork throughout the entire home is both beautiful and highly functional, offering abundant storage and timeless style. On the main floor, you find an oversized foyer which flows into the open concept office. The kitchen opens to a light-filled great room, where clean lines, carefully chosen finishes, and meticulous execution elevate the everyday into the extraordinary. A functional mudroom is also found off this space. Bedrooms are generously scaled and designed with comfort in mind, each featuring private ensuites and custom details. The primary suite is a true retreat, complete with a walk-thru closet with bespoke cabinetry and a spa-like bath, creating a private serene space.The lower level extends the living space with a large recreation room, private guest suite, and walk-up access to the outdoors. This entire space features a polished concrete floor with radiant in floor heating. The rear yard, with its patio and inground pool, offers a private oasis ideal for entertaining or unwinding at the end of the day.What sets this property apart is not just its impeccable execution, but its location. Nestled on a premiere street in the heart of Bronte Village, the home offers unmatched walkability. From lakeside strolls, cafés, and some of Oakvilles best dining, the lifestyle here is as dynamic as it is convenient.Rarely do you find modern design executed with this level of precision, combined with an unbeatable location. Don't miss out! (id:61852)
Century 21 Miller Real Estate Ltd.
17 Wonder Way
Brampton, Ontario
One Of A Kind!! Presenting An Executive 5 Bedroom House With LEGAL BASEMENT, Fully Renovating In Luxury Finishes, Sep. Living/Dining/Family Rooms, Main Floor Bedroom, Full Bathroom On Main!! Brand New Family Kitchen With Luxury Finishes, Second Spice Kitchen On Main!! 10" Engineered Hardwood On Main & Second Floor, New Oak Staircase With Black Metal Spindles, 2nd Floor Laundry, 5 Spacious Bedrooms With Bathroom Access, Large Primary Bedroom With His & Her Closets With Large 5 Piece Ensuite, Large 2 Bedroom Legal Basement Apartment With Sep Entrance, Another One Bedroom Basement With Kitchen For Owner's Use. Newly Paved Driveway, Stone Interlock Patio At Back & More Interlocking On Side & Front, Gorgeous Black Flagstone On Steps & Porch Leading To Brand New Double Door Entrance. Lots More!! (id:61852)
RE/MAX Real Estate Centre Inc.
