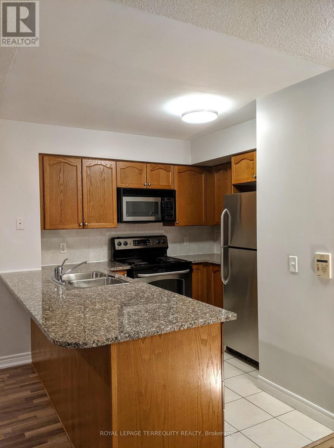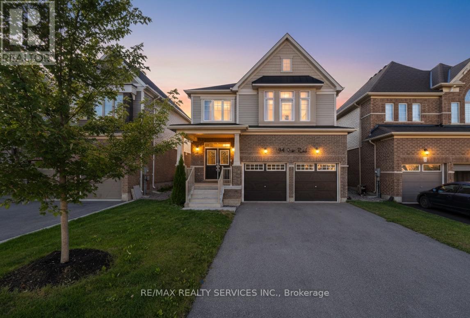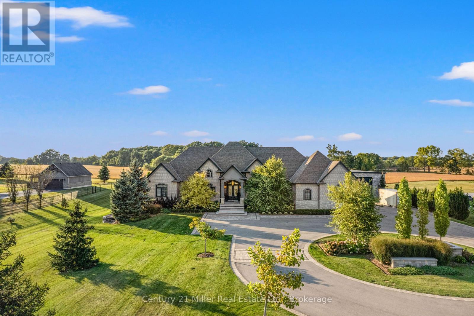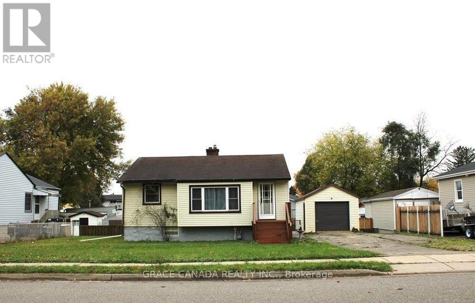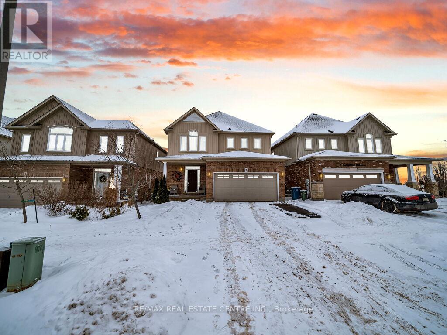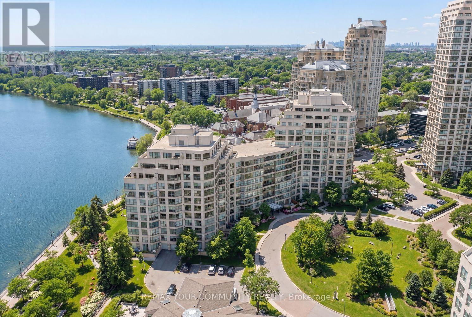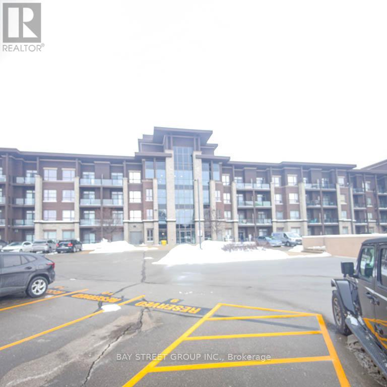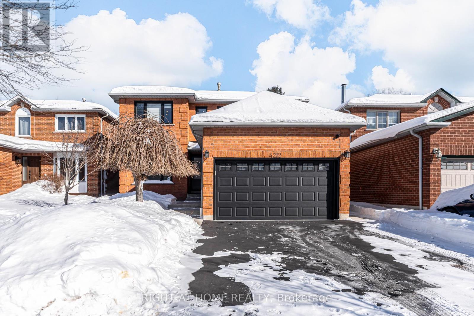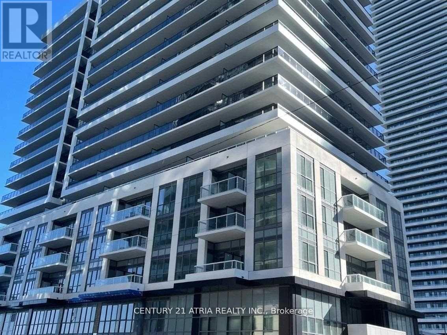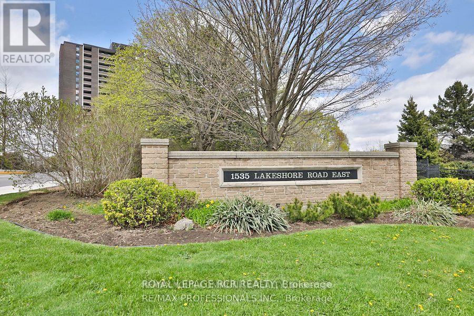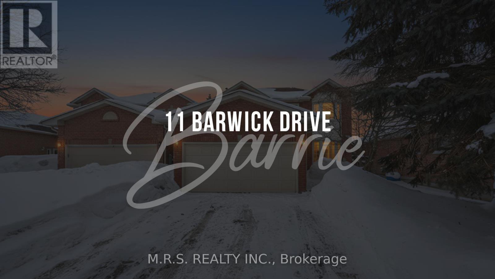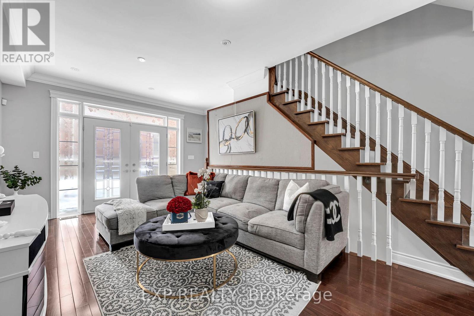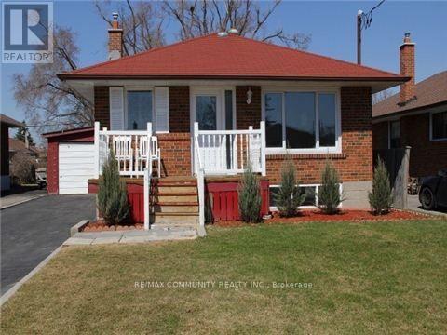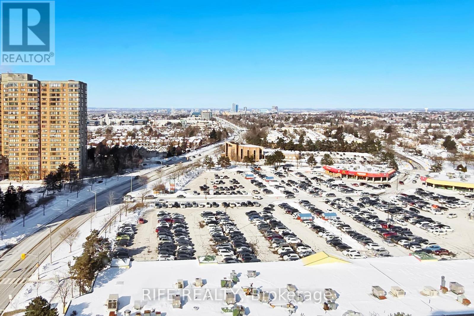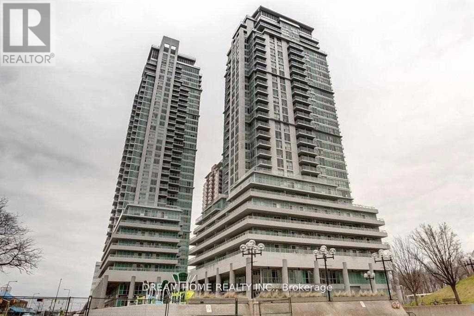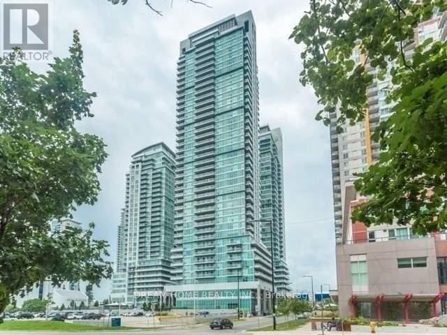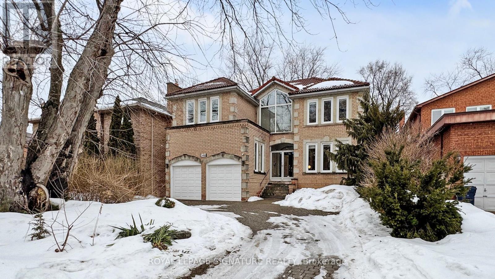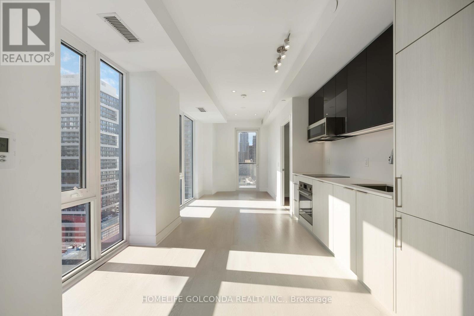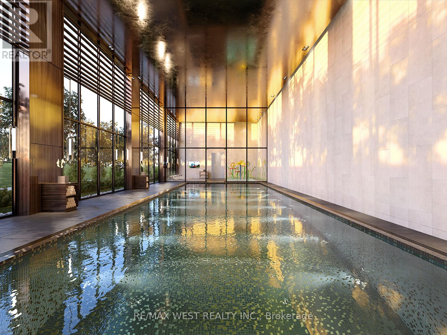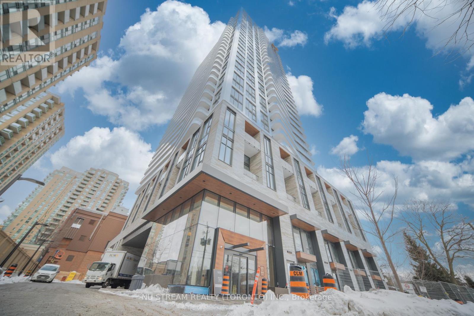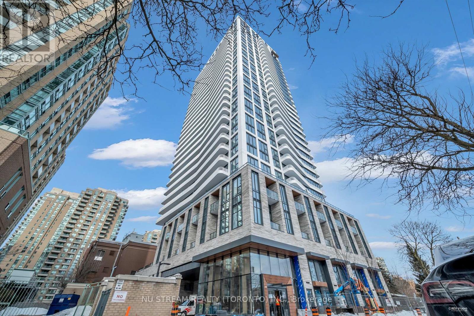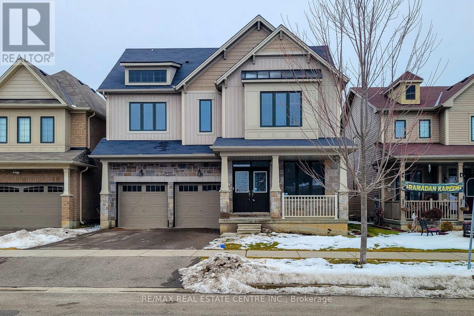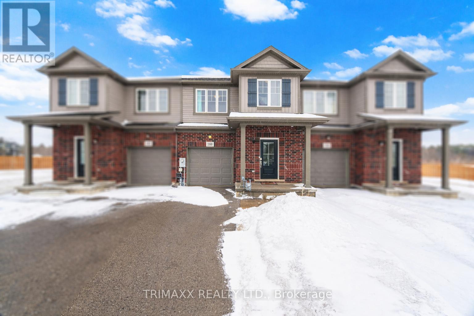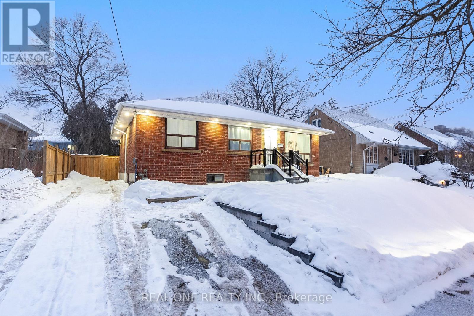3708 - 30 Grand Trunk Crescent
Toronto, Ontario
Phenominal View!! Great For Professional Person! Ultimate Model! 653 Sq Ft. Plus 2 Walkouts To 110 Sq Ft Of Balcony Space!One Bdrm Plus Den With Storage Locker! Laminate Flooring,Granite Kit. Counter Top And S/S Appliances! Centre Of Downtown Near Scotia Bank Arena, Cn Tower, Rogers Centre, Waterfront.Short Walk To Union Station Subway And Financial District! Dry Cleaners, Walk-In Clinic, Variety Store, Restaurant And Panago Pizza On Main Floor Of Building! Available February 20th, 2026 (id:61852)
Royal LePage Terrequity Realty
104 Pick Road
Guelph/eramosa, Ontario
Absolutely Stunning !!! Nature Filled Community of Rockwood . Detach House 4BdRoom | 4 Washroom . Fully Upgraded , 9ft Ceiling on Main Floor , Double Door Entry , Very Spacious Open Concept Kitchen with Built in Appliances . Breakfast Area with walk out to backyard .Family Room with Gas Fire Place , Separate Living room ## Harwood Floor In whole House ## Primary Bedroom with 5Pc Ensuite ( Upgraded Enclosed Glass Shower) & walk in Closet. 2ND Bedroom with 4pc Ensuite & Closet( 2nd Master Bedroom). 3rd & 4Th Bedroom has Semi Ensuite (shared washroom). Laundry is on Main floor . Great Floor Plan ##Rockwood Is A Thriving Area That Boasts An Excellent Quality Of Life## Family Neighbourhood. Walk To School, Library, Parks, Tennis Courts, Sports Fields, Skate Park, And Community Centre. (id:61852)
RE/MAX Realty Services Inc.
214 Jerseyville Road
Brantford, Ontario
Welcome to your dream home, where luxury, lifestyle, and space come together on an incredible 2.68-acre estate. This custom bungalow offers over 7,500 sq.ft. of total living space, meticulously designed for both family living and high-end entertaining. Featuring 2+3 bedrooms, 3.5 bathrooms, two full kitchens, and a beautifully finished walk-out basement with a versatile bonus room ideal for a home gym, office, or media space - this home has room for it all. Freshly painted throughout and thoughtfully updated, the interior exudes elegance and comfort. The expansive 3-car garage offers ample space, while the separate heated workshop adds practicality for hobbyists or professionals. Step outside into your own private resort. The show-stopping 1,800 sq.ft. pool cabana is a true masterpiece, complete with in-floor heating, a full chef's kitchen equipped with top-of-the-line appliances, his and hers luxury bathrooms adorned with Roberto Cavalli wallpaper, and 3 large aluminum glass bi-fold doors that fully open to the outdoors for seamless indoor-outdoor year round living. The grounds are professionally landscaped with a full irrigation system and designed to impress. Enjoy the saltwater pool with a tranquil waterfall and deck jets, a fire pit for evening gatherings, a multi-sport sunken court perfect for basketball, pickleball, volleyball, or badminton - convertible into a winter skating rink for year-round enjoyment. This is more than a home - it's a lifestyle sanctuary just waiting to be experienced. 10 minutes to Hwy 403 & Hillfield Strathallan College school bus stop and short distance to other local Private Schools. Full School Report included as last picture. (id:61852)
Century 21 Miller Real Estate Ltd.
22 Broadview Avenue
Cambridge, Ontario
Great Investment opportunity beautiful Updated home sitting on a DOUBLE LOT , 80 x 110 feet of property . House features Newer Kitchen cabinets on main floor, spacious living room, Newer 4 pc bathroom and 2 bedrooms , Lower level features a 3rd bedroom, Separate entrance to a Separate suite that have a bedroom , New 2nd kitchen and 3pc bathroom , This Property is perfect for builders or investors, A great opportunity to make good monthly rental income while planning a new development. Updates include, 2 new kitchen cabinets, updated main floor flooring and 4pc Bathroom, freshly painted and much more. A must see to appreciate (id:61852)
Grace Canada Realty Inc.
3 Creighton Avenue
Guelph, Ontario
Welcome to this beautifully maintained LOOK OUT, move-in-ready home offering 4 spacious bedrooms and 2.5 bathrooms, perfect for growing families or those who love to entertain. The thoughtfully designed layout features bright, open-concept living and dining areas filled with natural light, creating a warm and inviting atmosphere throughout. The modern kitchen offers ample cabinetry and counter space, seamlessly connecting to the main living area-ideal for everyday living and hosting guests. Upstairs, you'll find generously sized bedrooms, including a comfortable primary suite, providing plenty of room for rest and relaxation. Enjoy the convenience of a double car garage and a private driveway with additional parking. Located in a highly desirable neighborhood, this home is close to everything-recreation centre, shopping plazas, GO Train station, bus stops, and top-rated schools. A park is just steps away, making it perfect for families and outdoor enthusiasts. This is a fantastic opportunity to own a well-located home that combines comfort, space, and unbeatable convenience. (id:61852)
RE/MAX Real Estate Centre Inc.
110 - 2267 Lake Shore Boulevard W
Toronto, Ontario
The only residence in Marina Del Rey that truly lives like a home rather than a condo. Offering 860 sq ft with a rare secondary private entrance and direct walk-out access to the water, this southwest-facing suite is flooded with natural light and enhanced by soaring 9-foot ceilings. One of the rarest layouts ever offered in the complex, this is a true one-of-a-kind opportunity. The expansive waterfront patio features a private gazebo, creating a secluded outdoor retreat unlike anything else in the building; ideal for entertaining or quiet mornings by the lake. Waterfront configurations of this calibre are seldom available. Inside, this professionally curated, award-calibre residence was completely reimagined and taken down to the studs, rebuilt with uncompromising attention to detail and architectural integrity. Engineered 7" distressed white oak flooring, custom millwork, solid wood beams and bespoke detailing create warmth and cohesion throughout. The designer kitchen showcases leathered Gloria White quartzite countertops, custom cabinetry enhancements, floating white oak shelves, integrated lighting and Samsung stainless steel appliances. The fully reimagined spa-inspired bathroom features Italian porcelain tile, quartzite surfaces, a frameless glass shower and refined custom finishes. Marina Del Rey offers an exclusive collection of resort-style amenities including a fitness centre, indoor pool, tennis and squash courts, party and lounge rooms, library, outdoor BBQ areas, carwash and 24-hour concierge. Ample visitor parking. Steps to the lakefront, transit, major highways, airports and every convenience imaginable. Elevated waterfront living that is rarely, if ever, offered. (id:61852)
RE/MAX Your Community Realty
330 - 5010 Corporate Drive
Burlington, Ontario
Beautiful condominium for rent in a highly desirable Burlington location. This unit features one bedroom plus a den, one full bathroom, and an open-concept kitchen and living area. It includes underground parking and a private locker. The unit is carpet-free throughout and overlooks tranquil green space. Conveniently located close to shopping, schools, recreation and sports centers, with easy access to the QEW, highway 407 and other amenities. (id:61852)
Bay Street Group Inc.
4212 Credit Pointe Drive
Mississauga, Ontario
Welcome to 4212 Credit Point Drive, a fully renovated luxury residence in the heart of Mississauga. This exceptional three-bedroom home offers refined craftsmanship and premium finishes throughout. The primary suite features a spa-inspired four-piece ensuite and an expansive walk-in closet with custom built-ins. Second and third bedrooms include laminate flooring and built-in closets. The main floor showcases a gourmet kitchen with granite countertops, six-burner gas stove, built-in bar fridge, and a spacious eat-in area with walkout to the backyard. The living area is highlighted by a custom fireplace with built-in TV, ideal for entertaining and family living. The lower level offers a versatile living space with a bedroom and four-piece ensuite, along with a generously sized family room finished with high-end materials. A rare feature, the fully upgraded garage includes custom built-in storage, a second stainless steel fridge, heating and air conditioning, polished concrete finishes, and a separate exterior entrance. A true turnkey luxury home offering exceptional design, comfort, and functionality. (id:61852)
Right At Home Realty
810 - 65 Annie Craig Drive
Toronto, Ontario
* Luxury Vita Two Brand New Condo Nearby Waterfront* Gorgeous 2 Bedroom and 2 Washroom *Nice South Lake View *Great Open-Concept Layout *9ft Ceiling *Large Balcony *Modern Kitchen W/Quartz Counter Top * Include One Parking and One Locker *24 Hours Concierge *Excellent Amenities w/ Swimming pool *Close to lake, Downtown, Ttc, Highway, Marina, Park, Supermarket and More (id:61852)
Century 21 Atria Realty Inc.
205 - 1535 Lakeshore Road E
Mississauga, Ontario
Welcome to this newly renovated, spacious and thoughtfully designed 3 bedroom, 2 bathroom condo located in the highly sought after Lakeview Community steps from Lake Ontario! Freshly painted and featuring new wide-plank, sound-proofed laminate flooring, new trim and upgraded light fixtures throughout. This inviting "like new" home also boasts a stylishly updated kitchen featuring new cabinetry, new stainless steel fridge, and stove, pantry and new contemporary backsplash. The primary bedroom offers a private 4-Pc ensuite and a generous double walk-in closet for exceptional convenience. Two additional bedrooms provide additional space for family, guests, or a home office. Enjoy a walk-out from the bright open-concept living and formal dining area to the building's largest balcony, over 28 feet, ideal for summer dining or morning coffee. Move-in ready, this gem is yours to enjoy and call home! Surrounded by lush green space and golf courses, this inviting suite boasts meticulously kept condominium grounds with extensive gardens, BBQ areas and tennis courts! Simply cross the street to Toronto's stunning Marie Curtis Park, directly connected to the Waterfront Trail with lake access, playground, wading pool, swimming beach, off-leash dog area, and picnic spots, all only moments from your front door. Location PLUS! Steps to TTC and GO transit, easy highway access, a quick commute to downtown and minutes to Pearson Airport! All-Inclusive living with maintenance fees covering heat, hydro, water, central air, cable, internet, parking, common elements, and a variety of amazing amenities! Enjoy the very best of Mississauga Lakeside Living! (id:61852)
Royal LePage Rcr Realty
11 Barwick Drive
Barrie, Ontario
Beautifully Upgraded & Modern Detached Home In The Heart Of Barrie! This 3+1 Bed/4 Bath Shows The True Pride Of Home Ownership. Nestled On A Quiet Family-Friendly Street, This Home Has Been Renovated Top To Bottom. The Main Level Features Combined Living/Dining Rooms w/Bay Window, Family Room w/Fireplace, New Laundry Room w/Sink & An Abundance Of Windows For Unobstructed Natural Lighting. The Eat-In Kitchen Features A Gas Stove, New Quartz Counters, Cupboards, Backsplash & Stainless Steel Appliances. It Also Steps Out To A Beautifully Landscaped, Private Backyard Oasis With a Gorgeous In-Ground Pool. Perfect For Entertaining & Enjoying Those Summer Days. The Primary Bedroom Features a Newly Updated 5-Pc Ensuite w/Jacuzzi Style Tub. Added Convenience Includes A Finished Basement With An Additional Bedroom, Full 3-Piece Bath & Hobby/Rec Area. Perfect For Overnight Guests or Extended Family. Additional Convenience Also Includes Direct Access To The Garage From The House. Conveniently Situated Near Public/Catholic Schools, Restaurants, Community Centres, Parks/Walking Trails & RioCan Georgian Mall/Walmart Supercentre. The Pool Has Been Professionally Closed (Winterized) by Blue Diamond Pools. (id:61852)
M.r.s. Realty Inc.
142 Hall Street
Richmond Hill, Ontario
Freehold Mill Pond Townhome Under $1M - No Maintenance Fees! Discover a rare opportunity to own a stylish 3-storey freehold townhome with interior direct access to your own private garage in the heart of Richmond Hill's prestigious Mill Pond community-perfect for families looking for space, comfort, and convenience. Enjoy hardwood floors, oak stairs, functional living space and two private terraces for outdoor living and entertaining.The kitchen, dining, and living areas are thoughtfully connected on the main level for effortless flow while maintaining defined spaces for added comfort and privacy. Perfect for families who value both convenience and a classic, functional layout. The second floor features two bright bedrooms and a full bath, while the top level is dedicated to a private primary suite with his & hers closets, a spa-like ensuite, and terrace retreat. A versatile ground floor space doubles as a home office, playroom, or guest room with direct garage access.Walk to Yonge St, top-rated schools, parks, trails, restaurants, shops, and the Richmond Hill GO Station. Exceptional opportunity to own in one of Richmond Hill's most sought-after, family-friendly neighbourhoods - offering outstanding value and generous space for the price! (id:61852)
Exp Realty
Basement - 42 Alrita Crescent
Toronto, Ontario
Two BR, Living, Kitchen, Exclusive use Laundry, One Driveway parking. Close to Victoria park ttc route and few miutes to 401 / 404. (id:61852)
RE/MAX Community Realty Inc.
1708 - 275 Bamburgh Circle
Toronto, Ontario
Bright & Spacious Corner Unit Approx. 1,300 Sq. Ft. Newly renovated with laminate flooring throughout. This sun-filled suite offers 2 large bedrooms, 2 full bathrooms, plus a fully enclosed den with door and window, featuring breathtaking, unobstructed views-easily convertible into a third bedroom, home office, or guest room. The primary bedroom includes a private ensuite, walk-in closet, and elegant bay window. Large windows provide exceptional natural light with no buildings blocking the view, and on clear days, even a glimpse of Toronto's downtown skyline. Separate laundry room with large storage area. Exceptionally well-maintained building with condo fees including water, heat, A/C, hydro, and cable TV. Unbeatable location with a supermarket and a variety of restaurants right downstairs; banks within a 5-minute walk, and quick access to Highways 401 and 404 within a 10-minute drive. Exceptionally well-maintained building with condo fees including water, heat, A/C, hydro, and cable TV. (id:61852)
Rife Realty
1005 - 60 Town Centre Court
Toronto, Ontario
Modern & Upscale Monarch Condo, Right At Scarborough Town Centre. Beautiful & Bright Unit. Open Concept, Very Functional Layout. Close To All Amenities, Scarborough Town Center, Ttc, Subway, Rt, Hwy 401, Woodlot And Park. Contemporary Lobby & 24 Hrs Concierge. Lounge, Large Fitness Room, Party Room, And Theater Room! Visitor Parking (id:61852)
Dream Home Realty Inc.
907 - 50 Town Centre Court
Toronto, Ontario
Modern & Upscale Monarch Condo, Right At Scarborough Town Centre. Beautiful & Bright Unit. Open Concept Studio Model, Very Functional Layout. Close To All Amenities, Scarborough Town Center, Ttc, Subway, Rt, Hwy 401, Woodlot And Park. Contemporary Lobby & 24 Hrs Concierge. Lounge, Large Fitness Room, Party Room, And Theater Room! Visitor Parking (id:61852)
Dream Home Realty Inc.
346 Elmwood Avenue
Toronto, Ontario
Beautiful 5+1 bedroom custom home in Willowdale East featuring a skylit marble foyer, herringbone hardwood, library with built-ins, and a gourmet kitchen with marble counters. Luxurious primary suite with 6-pc ensuite. Finished walk-out basement and EV plug in garage. Quiet street near top schools, Bayview Village, transit, parks, and amenities. Upgraded throughout occupancy. (id:61852)
Royal LePage Signature Realty
1803 - 308 Jarvis Street
Toronto, Ontario
MOTIVATED Seller-priced to move with a meaningful value gap for a corner suite with parking. Brand-new JAC Condos offers SW exposure, CN Tower sightlines, in 2 bed/2 bath layout with floor-to-ceiling glazing, and contemporary finishes-an exceptional downtown opportunity. ***AMENITIES: Fitness Area, Media Room, Study Lounge (3), BBQ Terrace, and Bike Storage Room. ***NEARBY: College Subway Station, Toronto Metropolitan University, UofT St George, Service Ontario, College Park, Loblaws, Metro. (id:61852)
Homelife Golconda Realty Inc.
3805 - 95 Mcmahon Drive
Toronto, Ontario
Welcome to Concord Park Place in North York, a luxurious high-rise offering top-tier amenities and an unbeatable location. This bright and modern 2-bedroom, 2-bathroom condo is located on the 38th floor, facing southwest, providing abundant natural light and spectacular views. It features 750 sq ft of interior space and a 138 sq ft private balcony, perfect for relaxing or entertaining. Enjoy 9-ft ceilings, floor-to-ceiling windows, an open-concept kitchen with quartz countertops and Italian marble backsplash, and custom built-in closets in both bedrooms. The bathrooms are elegantly finished with Italian marble floor tiles and shower wall tiles. The second bedroom is equipped with UV-protective and insulated window film. The unit comes with premium finishes, roller blinds throughout, and high-end Miele appliances.Residents have access to over 80,000 sq ft of MegaClub amenities, including a 24/7 concierge, indoor pool, sauna & whirlpool, gym, yoga & Zumba classes, golf simulator, tennis, basketball & volleyball courts, party rooms, and more. Conveniently located minutes to the subway, TTC, GO Train, major highways, shopping at Bayview Village and IKEA, as well as upcoming community centers and parks. Ideal for both living and investment. (id:61852)
RE/MAX West Realty Inc.
Century 21 King's Quay Real Estate Inc.
2013 - 36 Olive Avenue
Toronto, Ontario
Yonge and Finch's newest luxury Condo, Olive Residences. This 1 plus den never lived in unit.An exceptional new development ideally located steps to Finch Station.9-foot smooth ceilings, expansive floor-to-ceiling windows, and engineered laminate flooring throughout. Fully integrated European-style appliances, quartz countertops, stylish backsplash, and Kohler fixtures. Front-loading stacked washer and dryer.Indoor and outdoor amenities, including a fitness studio, yoga studio, social and party lounges, collaborative workspaces, meeting rooms, outdoor terraces, landscaped herb garden, virtual sports room, bocce court, ping pong table, and children's playroom to be completed.24-hour concierge service. Perfectly positioned in the heart of North York, TTC, shopping, dining, and everyday essentials. (id:61852)
Nu Stream Realty (Toronto) Inc.
506 - 36 Olive Avenue
Toronto, Ontario
Brand New condominium Olive Residences! An exceptional new development ideally located steps to Finch Station. 1-bedroom, 1-bathroom suite offers contemporary design, high-quality finishes. 9-foot smooth ceilings, expansive floor-to-ceiling windows, and engineered laminate flooring throughout. Fully integrated European-style appliances, quartz countertops, stylish backsplash, and Kohler fixtures. Front-loading stacked washer and dryer.Indoor and outdoor amenities, including a fitness studio, yoga studio, social and party lounges, collaborative workspaces, meeting rooms, outdoor terraces, landscaped herb garden, virtual sports room, bocce court, ping pong table, and children's playroom to be completed.24-hour concierge service. Perfectly positioned in the heart of North York, TTC, shopping, dining, and everyday essentials. (id:61852)
Nu Stream Realty (Toronto) Inc.
80 Larry Crescent
Haldimand, Ontario
Welcome to 80 Larry Crescent, a sun-filled and beautifully upgraded detached home offering over 3,280 sq. ft. above grade plus a spacious 1,462 sq. ft. high-ceiling basement with large windows and a separate entrance, making it one of the largest homes on one of the biggest lots in the sought-after Empire Avalon community in Caledonia. This impressive 4-bedroom, 4- bathroom residence features 9-ft ceilings on both levels, with 8-ft doors on the main level, new hardwood flooring and baseboards throughout, a new wood staircase, elegant light fixtures, pot lights all over the hose, and rounded wall corners that together create a warm, modern, and luxurious feel. The bright contemporary kitchen showcases new quartz countertops, a stylish backsplash, pantry, high-end appliances worth over $20,000, and a rare separate spice kitchen, all opening seamlessly to the family and dining areas for effortless everyday living and entertaining. Upstairs, the luxurious primary retreat includes its own den, ideal for a home office or reading nook, along with three additional spacious bedrooms and a convenient second-floor laundry room. Freshly painted and loaded with over $100,000 in upgrades, this move-in ready home sits on a 43' wide lot with a private backyard, just steps to a brand-new school, parks, and the Grand River, and a short drive to Hamilton, Hwy 403, and the QEW-offering space, quality, and exceptional value in a thriving, family-friendly neighborhood. (id:61852)
RE/MAX Real Estate Centre Inc.
160 Sunflower Place
Welland, Ontario
Welcome to 160 Sunflower Place, a beautifully maintained 2-storey freehold townhouse located in one of Welland's most desirable communities. This bright, upgraded home offers the perfect blend of modern comfort, functionality, and investment value, making it ideal for first-time buyers, downsizers, or investors. The main floor features a sun-filled open-concept living and dinning room, and a modern kitchen with stainless steel appliances, perfect for everyday living and entertaining. Premium flooring, all throughout main floor and move-in-ready appeal. Upstairs, enjoy three generously sized bedrooms, two bathrooms, and the convenience of second-floor laundry designed to suit busy lifestyles. The unfinished basement provides excellent additional space for storage, a home office, gym, or future customization. Situated on a prime lot, this property offers enhanced privacy, strong curb appeal, and parking for up to three vehicles, including an attached one-car garage .Conveniently located just minutes from shopping plazas, Seaway Mall, schools, parks, public transit, dining, and Highway 406, this home delivers outstanding location, lifestyle, and value. A true gem - priced to sell and not to be missed! (id:61852)
Trimaxx Realty Ltd.
18 Courton Drive
Toronto, Ontario
Welcome to this stunning, 3+2 Bedroom bungalow in The Heart Of Wexford, situated on a premium 52.63 x 100 ft lot with a wide private driveway! This property offers exceptional future potential - Committee of Adjustment approved for a 4,107 sq ft home. Featuring a bright open-concept living and dining area, this home is finished with upgraded laminate flooring throughout. The modern Kitchen is fully upgraded with S/S Appliances (2024), Upper Bathroom updated (2025), complemented by stylish Light fixtures and pot lights throughout (2025), creating a warm and inviting ambiance. Extensive upgrades include complete electrical wiring (2024) and a 200-amp service panel. Interlock Driveway, upgraded front porch with modern railings! (2025), Roof (2020), Large Window, W/O Deck, The finished Bsmt With Separate Entrance offers 2 Bedrooms, ideal for an in-law suite, or excellent rental income potential! Enjoy a huge fenced Backyard (2025), along with major mechanical updates, including furnace (2022), CAC(2024), Central Thermostat (2025), Conveniently located just Minutes From Parks, Schools, Shopping, and Public Transit, With Easy Access To The 401, DVP, and TTC. A Rare Opportunity To Own In One Of Scarborough's Most Desirable Neighborhoods! (id:61852)
Real One Realty Inc.
