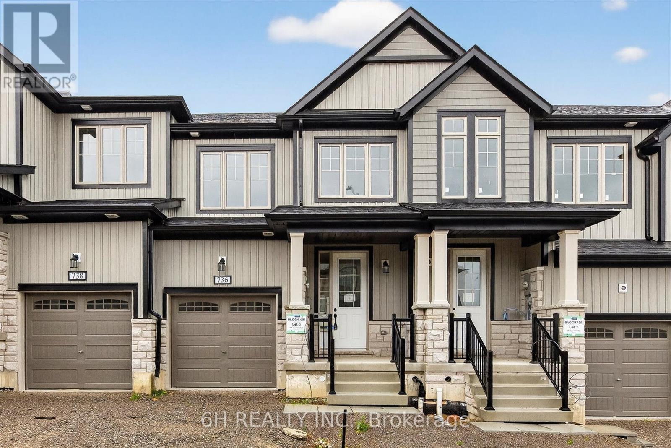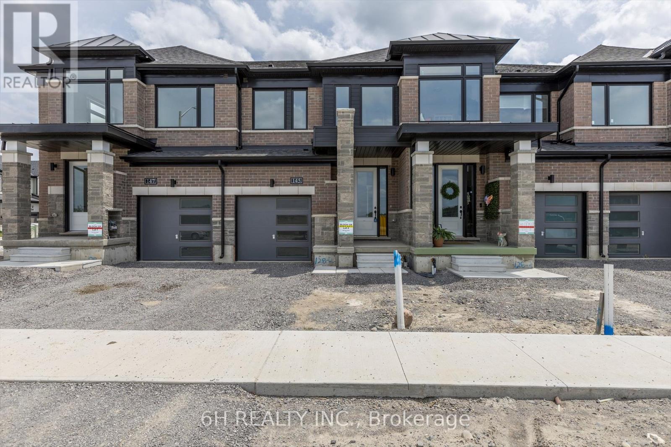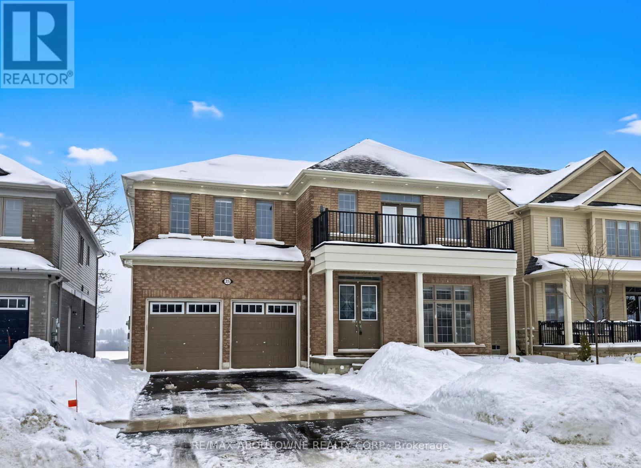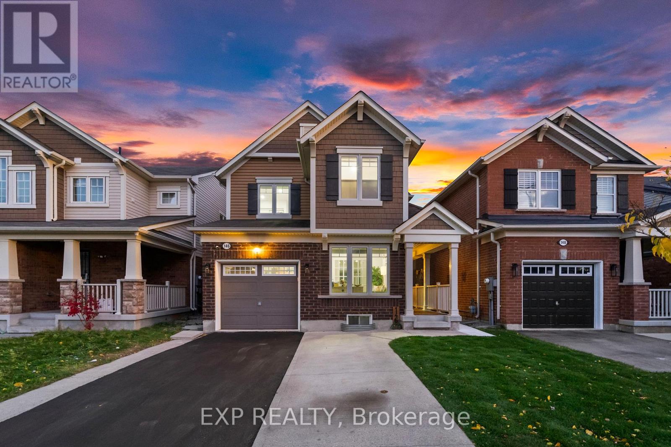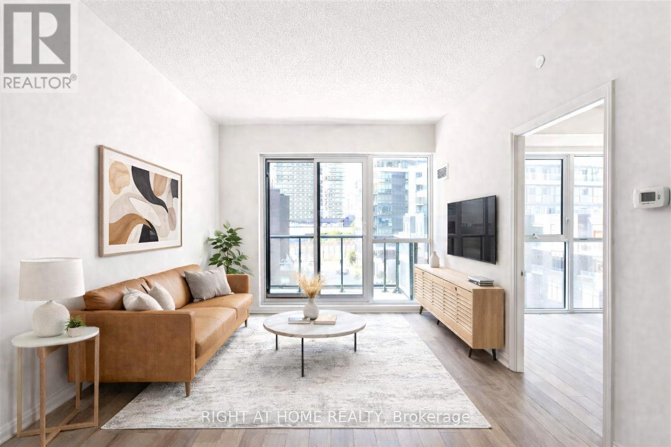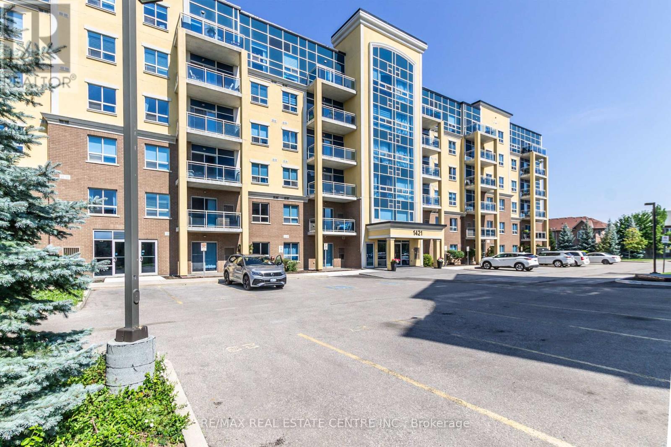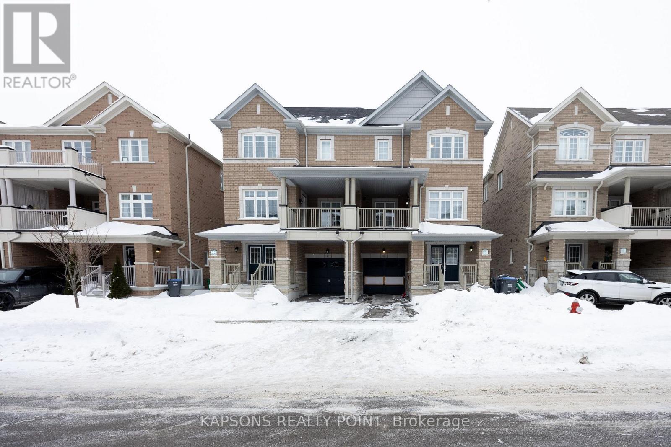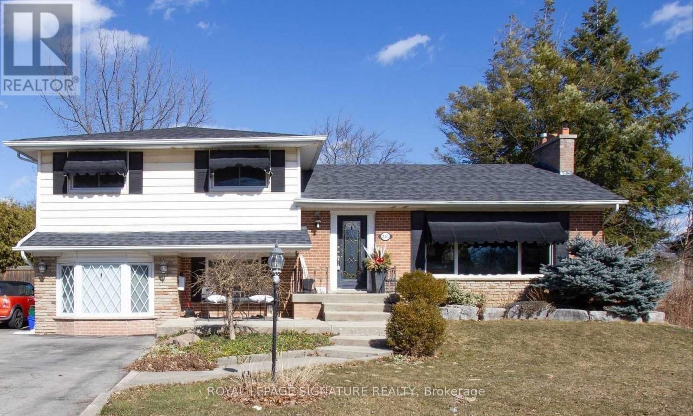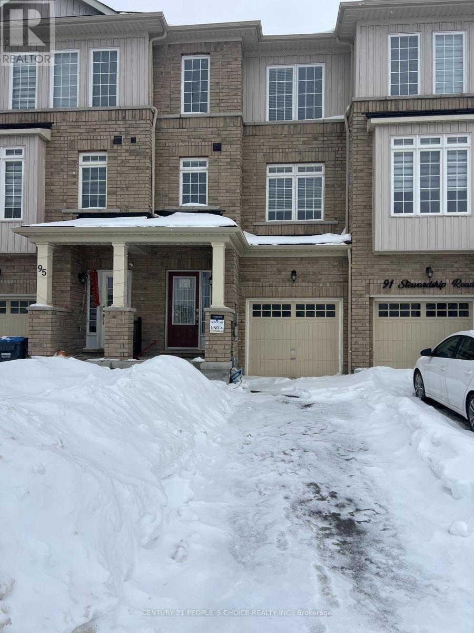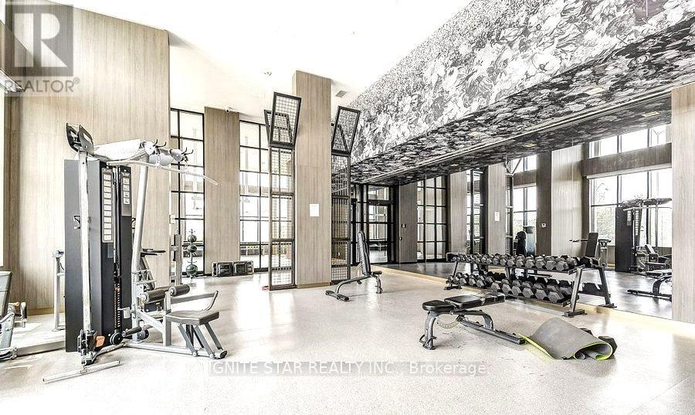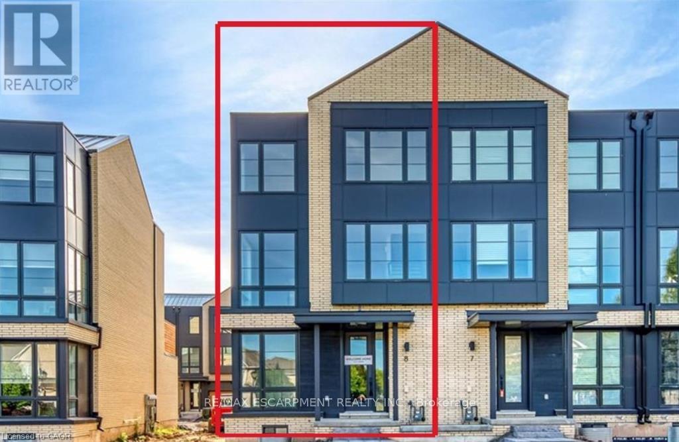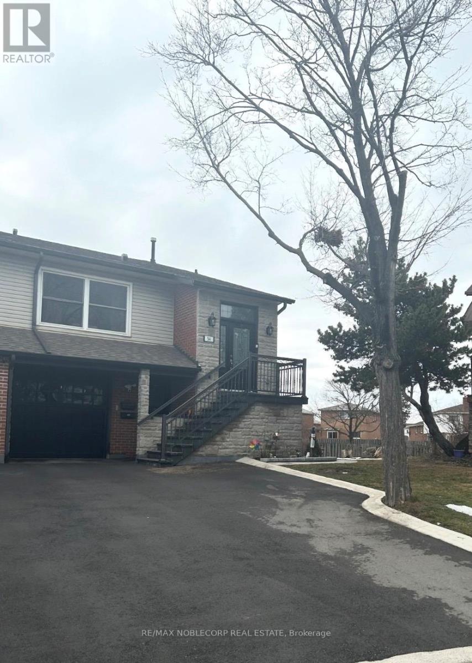Lot 135-6 - 736 Carpenter Trail
Peterborough, Ontario
**Discover The Highland, in an award-winning community. This unit is crafted by the acclaimed builders of Nature's Edge, this home comes complete with a full Tarion warranty for your peace of mind. As a freehold property, you'll enjoy the freedom of no monthly maintenance fees. This spacious townhome features 3 bedrooms and 3 washrooms, thoughtfully designed with an abundance of premium upgrades to elevate your lifestyle. Notably, it includes a desirable **Walk Out on Deck** grading, offering excellent potential for future development and natural light. The Master Ensuite has been significantly upgraded with a sleek Quartz Countertop, an elegant Undermount Oval Sink, and a convenient Vanity Bank of Drawers, adding both style and functionality. Experience the perfect blend of modern design and comfort in The Highland a truly exceptional home! (id:61852)
6h Realty Inc.
Lot 128-2 - 145 Pike Street
Peterborough, Ontario
**Welcome to The Carnegie, a stunning and spacious 1564 sqft townhome, beautifully finished and offering the peace of mind of a full Tarion warranty from the award-winning builders of Nature's Edge. This exquisite freehold home features 3 bedrooms and 3 washrooms, with the added benefit of no monthly maintenance fees. Luxury abounds with an array of premium upgrades including 4 LED pot lights in the great room and 3 in the kitchen. Throughout the kitchen, foyer, mud room, and powder room, you'll find upgraded 12 x 24 Lumino Onyx ceramic tile with warm grey grout. The main floor boasts standard "Havana Oak Nat Saw" laminate, while bedrooms are cozy with "Beach Shells" carpet and the upper floor hallway features "Classic Plus" laminate. The gourmet kitchen is a chef's dream with an island centered on a separate switch, upgraded "Niki-1 Sierra Narrow frame MDF vanilla milkshake" cabinets, a stylish "Taupe Bright 4x16" backsplash, and elegant "Maple White Quartz" countertops. Both the master ensuite and main bathroom offer upgraded 12 x 24 Marazzi Persuade Grey ceramic with grey grout, "Vanilla White Quartz" countertops, and upgraded undermount sinks. The laundry room includes standard 13 x 13 Torino Grigio ceramic with warm grey grout, and even the main stairs feature upgraded paint and stain. This home is an absolute must-see!--- (id:61852)
6h Realty Inc.
268 Rea Drive
Centre Wellington, Ontario
Brand New Luxurious Executive Home for Lease in Fergus - Entire Property Be the first to live in this exceptional brand new executive residence offering approximately 3,300+ sq ft of refined living space, a rare triple-car garage, and a premium lot backing onto serene green space with no rear neighbours - a true retreat surrounded by nature. This bright and spacious home features 4+ generously sized bedrooms , with 3 bathrooms upstairs, and showcases a thoughtfully designed floor plan with high ceilings, oversized windows, and elegant finishes throughout. The heart of the home is the expansive eat-in kitchen, complete with abundant cabinetry, premium upgrades, and ample space for family gatherings and entertaining. The open-concept living and dining areas are flooded with natural light and offer seamless flow to enjoy both everyday living and hosting. Additional highlights include main-floor laundry, inside entry from the triple-car garage, and well-proportioned principal rooms designed for comfort and functionality. Upstairs, the primary suite offers a luxurious escape with a spa-inspired ensuite, walk-in closet, and access to a private balcony-the perfect place to enjoy peaceful views of the surrounding greenery. Secondary bedrooms are spacious and well-appointed, ideal for families or professionals alike. Situated in a desirable, family-friendly Fergus neighbourhood close to parks, trails, schools, and amenities, while still offering privacy and tranquility rarely found in new developments. Seeking AAA tenants who appreciate quality, space, and an elevated lifestyle. Entire home for lease. Long-term tenancy preferred. (id:61852)
RE/MAX Aboutowne Realty Corp.
146 Vanhorne Close
Brampton, Ontario
The Total Package in Northwest Brampton. Step into a home where modern elegance meets ultimate functionality. This beautifully upgraded detached residence welcomes you with a dedicated home office and a designer kitchen that serves as the heart of the main floor. From the curated accent walls to the spa-like updated bathrooms, every inch of this 4-bedroom home exudes style. Love to entertain? The maintenance-free backyard is your private oasis, while the EV-ready garage keeps you ahead of the curve. The real "hidden gem" is the fully separate 2-bedroom in-law suite-complete with its own kitchen, laundry, and private entrance through the garage. Best of all? Enjoy total peace of mind with a fully owned furnace, AC, and water heater-no rental contracts here! Just 7 minutes from Mt. Pleasant GO, you're perfectly positioned for both work and play. (id:61852)
Exp Realty
1003 - 39 Annie Craig Drive
Toronto, Ontario
Bright and well-laid-out 1+Den suite with a large balcony, located directly across from Lake Ontario. Includes parking, locker and free visitor parking for guests. Open-concept layout with laminate flooring throughout. Modern kitchen featuring stainless steel appliances and granite countertops. Versatile den ideal for a home office. Steps to TTC with easy access to major highways. Prime waterfront location, minutes to downtown, Sherway Garden, Costco, and IKEA. Walking distance to the Lake, Humber Bay Park, waterfront trails, restaurants, Metro, Shoppers Drug Mart, banks, and more. (id:61852)
Right At Home Realty
404 - 1421 Costigan Road
Milton, Ontario
Welcome to this beautifully updated fourth-floor condo, offering 2 spacious bedrooms and 2 bathrooms in a well-maintained building. Featuring elegant hardwood flooring throughout and freshly painted walls, this unit combines comfort with sophisticated design. The kitchen has been enhanced with a custom cabinet pantry, sleek stainless steel appliances, and granite countertops. Ceramic flooring & quartz countertops in both bathrooms for a cohesive, upscale feel. Upgraded light fixtures add a warm, contemporary touch to each room. The second bedroom includes a built-in queen-sized Murphy bed, maximizing space and functionality perfect for guests or a home office setup. Both bedrooms are outfitted with California Closets, providing smart, stylish storage solutions. Two cars? No worries, this unit has TWO OWNED UNDERGROUND PARKING SPOTS and ONE OWNED STORAGE LOCKER. This move-in-ready condo offers modern conveniences and thoughtful upgrades in a desirable location. Don't miss your opportunity to own this exceptional condo! (id:61852)
RE/MAX Real Estate Centre Inc.
12 Lowes Hill Circle
Caledon, Ontario
Modern Greenpark-built (2020) back-to-back semi-detached home offering over 2,000 sq ft of thoughtfully designed living space. No carpet throughout, featuring a ground-floor den, 9 ft ceilings on the second floor, and three spacious bedrooms. The home boasts large kitchen cabinetry and an oversized island with breakfast bar, ideal for everyday living and entertaining. Located in an excellent Caledon neighbourhood, close to schools, grocery stores, scenic trails, and the community centre/library. (id:61852)
Kapsons Realty Point
251 Third Line
Oakville, Ontario
Stunning 81X140' In South West Oakville to build your dream home. Oversized Private Tree Lined Backyard With In Ground Pool Provides Tonnes Of Natural Privacy. Interior has been recently updated with new flooring and paint throughout. According To The Town This Property Is Zoned Rl2-0, The Lot Area Is 1057M2 Which Permits A Maximum Rfa Ratio Of 37% Of The Lot Area. 4209 Sq Ft Above Grade Plus Up To 484 Sq Ft For A Garage Can Be Permitted. Just A Short Walk To The Lake And Steps From South Oakville Centre With Metro, Winners, LCBO and all Amenities. Very Bright With Tonnes Of Natural Light. Walking Distance To Multiple Great Schools And Easy Access To QEW. (id:61852)
Royal LePage Signature Realty
93 Stewardship Road
Brampton, Ontario
Beautiful 4-Bedroom Freehold Townhouse in a desirable area, move-in ready! Features a spacious chef's kitchen with oversized island, walk-in pantry, and seating for 8-10. 9-ft ceilings on main and second floors, two laundry rooms by builder. Bright living/dining with plenty of natural light. Main floor bedroom with full bath and large closet. Ideal for investors or first-time buyers. 1-hour notice for showings. (id:61852)
Century 21 People's Choice Realty Inc.
817 - 405 Dundas Street W
Oakville, Ontario
Welcome to Distrikt Trailside! This exclusive penthouse unit offers the pinnacle of luxury living in a contemporary 1-bedroom, 1-bath layout. With 10-foot smooth ceilings across a 600 sqft interior and a 51 sqft balcony equipped with a gas line, every detail is designed to maximize natural light and open-concept flow. Enjoy a gourmet kitchen with ample storage. The kitchen boasts laminate cabinetry, soft-close drawers and cabinets, porcelain backsplash tile, a single basin undermount stainless steel sink with a single lever faucet, and a convenient pulldown spray. Equipped with an AI Smart Community System, the unit ensures enhanced security with digital door locks and an in-suite touchscreen wall pad. As a penthouse, this unit provides elevated views and an added sense of exclusivity. Residents have access to a host of spectacular amenities, including 24-hour concierge services, on-site property management, a parcel storage system and mail room, and a pet washing station. Health and wellness are prioritized with a double-height fitness studio featuring state-of-the-art weights and cardio equipment, along with dedicated indoor and outdoor spaces for yoga and Pilates. Additionally, the 6th-floor amenity area offers an extensive space complete with a chef kitchen, private dining room, cozy lounge with a fireplace, and a games room for relaxation and entertainment. Experience the ultimate in luxury and exclusivity in this meticulously designed penthouse unit at Distrikt Trailside!Offer Remarks (id:61852)
Ignite Star Realty Inc.
8 - 2273 Turnberry Road
Burlington, Ontario
Welcome to 2273 Turnberry Road #8an executive brand-new end-unit townhome on the premier lot of an exclusive Millcroft enclave. Built by Branthaven, the Knightsbridge model offers 2,415 sq ft of refined living space (including 270 sq ft in the finished basement), over $60K in upgrades, and a rare double car garage. This bright and stylish home features extended-height windows, a main-level guest suite with 4-pc ensuite, and a stunning open-concept second floor with 9-ft ceilings, a chef-inspired kitchen with quartz counters and a large island, and French door walkout to a spacious terrace with BBQ hookup. The third level boasts two oversized primary retreats, each with spa-like ensuites and oversized walk-in closets, plus a large laundry room with ample storage. The fully finished basement offers a versatile rec room and additional storage. Located in the heart of Millcroft near top-rated schools, Millcroft Golf Club, shopping, dining, and major highways. This is the best value luxury townhome offerred in the complex! (id:61852)
RE/MAX Escarpment Realty Inc.
Lower - 54 Buckland Way
Brampton, Ontario
Spacious and bright 2-bedroom walk-out basement apartment with private entrance, located on a quiet cul-de-sac in a safe, family-friendly neighbourhood. Functional layout with ample natural light. Partially furnished and one parking space included. Coin-operated laundry on site. Excellent location close to schools, parks, and amenities. Students are welcome. No pets (owners have allergies). Non-smoking unit. Tenant responsible for snow removal from the drive way. Flat utility fee of $150/month. (id:61852)
RE/MAX Noblecorp Real Estate
