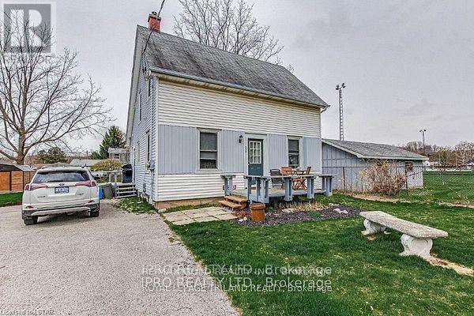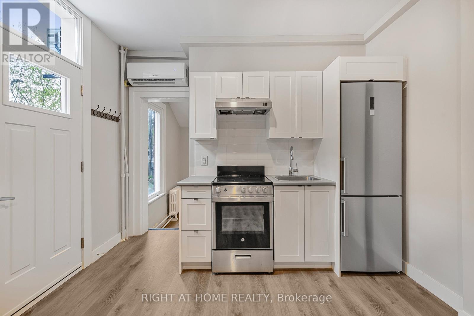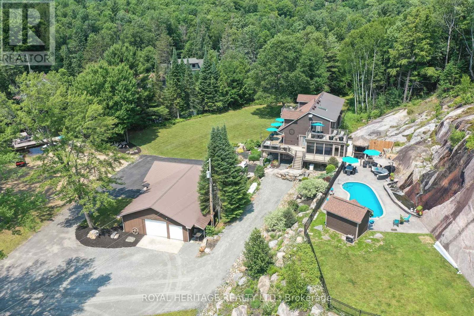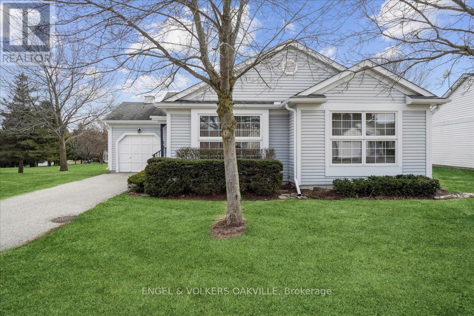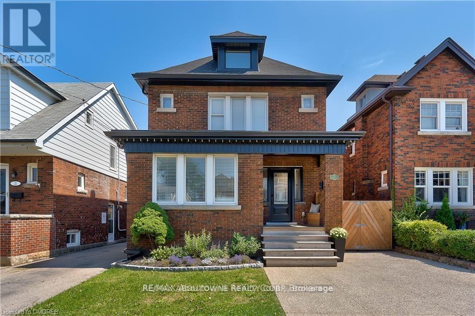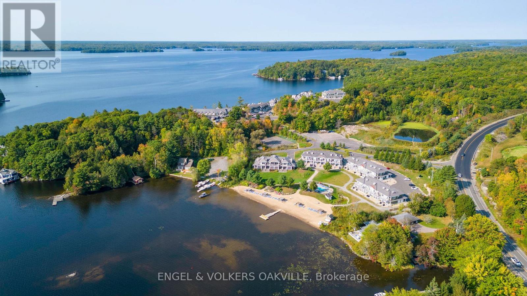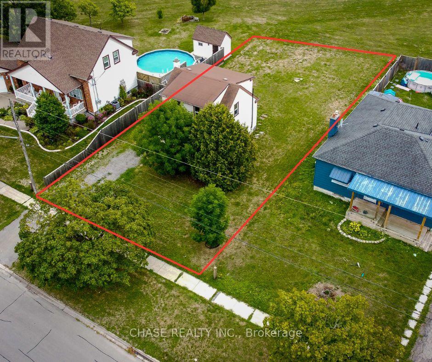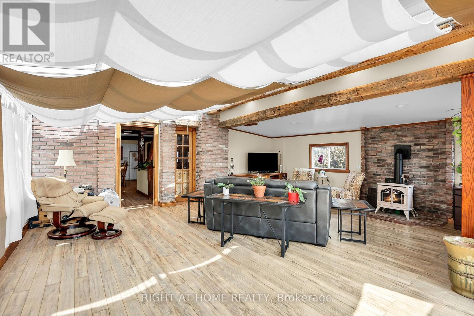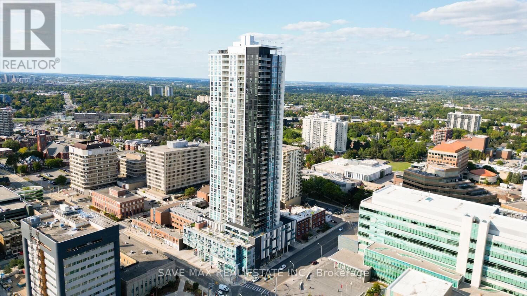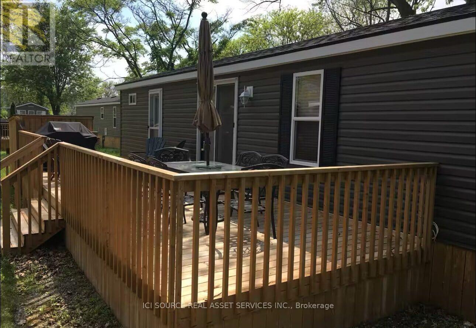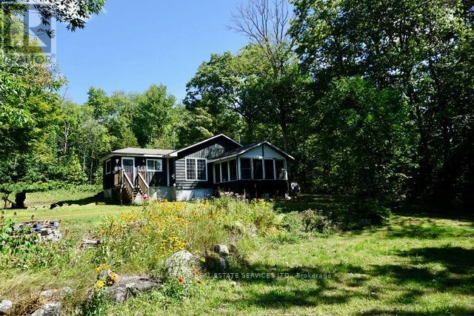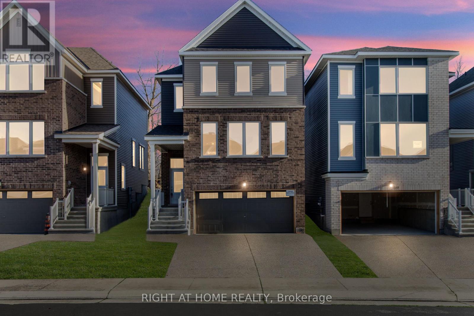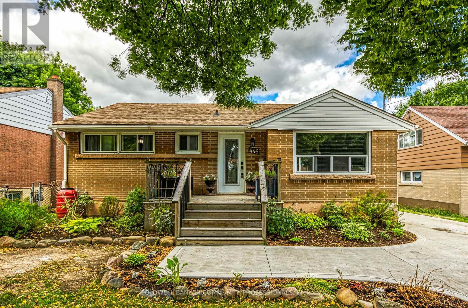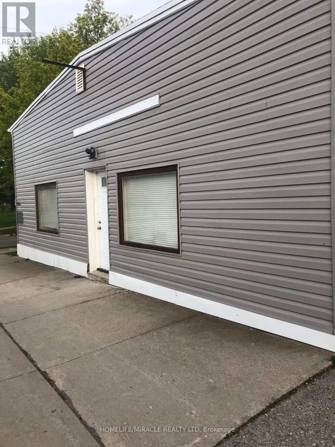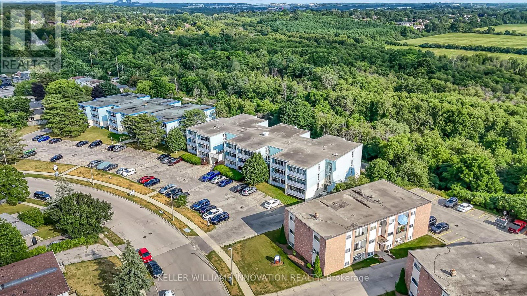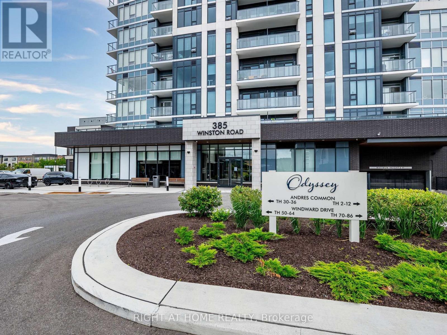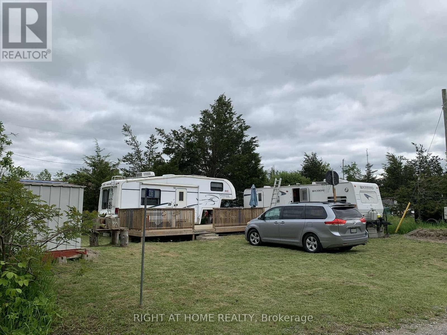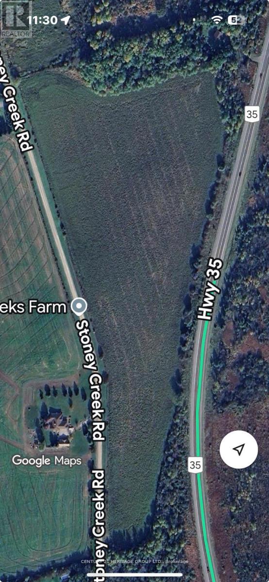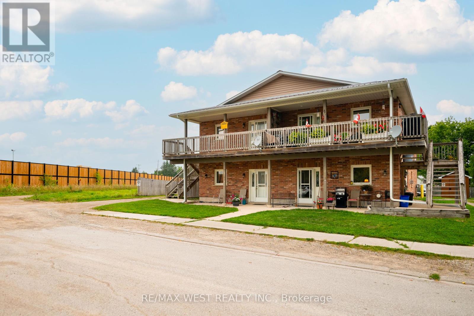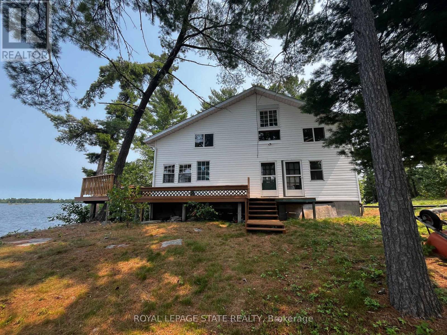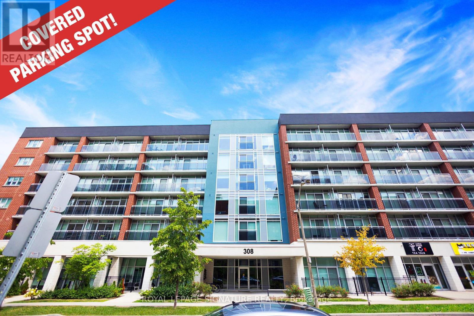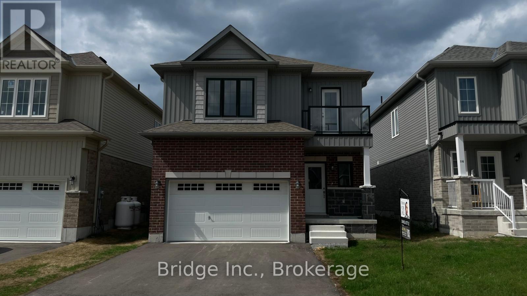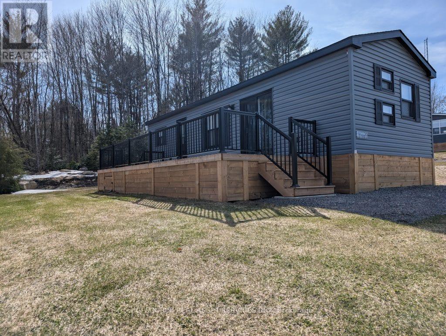332 Colborne Street
Central Elgin, Ontario
Get in Port Stanley Just in time for the Summer! Solid 1 1/2 Storey Duplex. Great Investment opportunity. Located on a large lot with ample parking for 6. Lower unit consists of 2 bedrooms, in-suite laundry and forced air gas heating. Upper level is 1 bedroom with electric basement heating. Unfinished basement with developmental potential. Close to all the amenities, book your showing today to see all that Port Stanley has to offer! (id:61852)
RE/MAX Gold Realty Inc.
5 - 82 Welland Avenue
St. Catharines, Ontario
1 Bedroom 1 Bathroom Unit To Lease In Lovely St. Catharines. Carpet Free Unit With Plenty of Natural Light. Enjoy a Private Entrance Into Your Unit. Shared Laundry Space In Basement. Tenant pays Hydro. Parking Extra. (id:61852)
Right At Home Realty
120 Hutcheson Beach Road
Huntsville, Ontario
Spectacular, unique, unforgettable. These are just a few words to describe this magical, one of a kind property. Formerly featured in a Muskoka magazine, the home and property offer plenty of space for entertaining, a growing family or simply reconnecting with nature and wildlife. Design elements, including local Muskoka granite picked and split by the owners hand and built into the feature wall and kitchen island, all help to create a space that welcomes you from its front gates to its front door and beyond. Soaring vaulted ceilings and architectural beams in the main living area and primary bedroom, as well as a thoughtfully redesigned interior created during the building of a significant addition completed in 2016, provided the owner and designer an opportunity to create a spacious, interesting yet functional space. Breathtaking views from numerous balconies, windows and patios overlook the grounds, gardens, 30ft waterfall and approx. 500 ft of Mother Natures perfect river front. The in-ground salt water pool, tiki bar, infrared sauna, built in hot tub, large gym, theatre room, ball court, sandy beach with gentle water entry for swimming, dock for boating, waters edge bunkie (sleeping 4 comfortably), the huge 5 car garage, large RV shed with oil pit and even the bonfire lookout on top of the hill of your 11 acre property will afford you the last ray of sunshine with the setting sun to complete your daily living experience. Should you ever wish to leave your property, you are just a few short minutes to the heart of Huntsville by car and a short boat ride along the river to Lake Vernon and further access to Fairy, Mary and Peninsula Lakes. Pictures may speak a thousand words but this property has thousands more to share with you in person. Private showings only. (id:61852)
Royal Heritage Realty Ltd.
36 White Bark Way
Centre Wellington, Ontario
Pine Meadows - A Retirement Lifestyle Beyond Your Expectations! This is a Land Lease community at $682.91 per month. The convenience of main-floor living is amplified by the accessibility features the builder has made standard for this community. A trail to Belwood Lake steps from your door, and the Community centre has an indoor pool, library, exercise room, sauna and hot tub, tennis courts/ pickle ball, woodworking shop, and so much more! Maintenance fees $600 / month ( includes water/sewer, snow removal from road and driveway, grass cutting and front garden maintenance). Sit back and relax. Retirement at its Best!! Metz B model 1344 square feet (id:61852)
Engel & Volkers Oakville
23 Ottawa Street S
Hamilton, Ontario
South of Main St. Short walk to Gage Park, Hamilton children's museum, Rosedale Tennis &Roselawn bowling. Hardwood Floors, gumwood trim and stained glass windows. Both kitchens upgraded with granite counters, backsplash, updated appliances. Lower level features Nanny/Granny suite with sep entrance. Updated gas boiler heating, windows, roof. Beautiful fenced rear yard with patio. Private side drive parking. Walk to Ottawa street shops ,restaurants and market. This rental includes the entire house. (id:61852)
RE/MAX Aboutowne Realty Corp.
C - 103 - 1869 Muskoka Road 118 W
Muskoka Lakes, Ontario
Don't miss out on this stunning 2-bedroom, 2-bathroom condo at the prestigious Touchstone Resort on Lake Muskoka! Perfect for families and pet owners, this property allows owners to bring their pets. The unit comes fully furnished with a modern kitchen, offering the ideal Muskoka living experience without the hassle of maintenance. With a back deck steps away from the pool and Lake Muskoka, this condo is a full ownership unit that requires placing it in the rental pool for 8 weeks, with only two weeks needed between May and September. This is your opportunity to own a piece of paradise near the sandy beach on Lake Muskoka. The 2-bedroom unit is an ideal spot to enjoy breathtaking sunsets and a maintenance-free getaway. Take advantage of amenities such as an infinity pool, hot tub, Touch Spa, fitness room, tennis courts, and a beach with an additional pool and hot tub. Enjoy non-motorized water toys while experiencing the best of Muskoka living. Prepare meals in the fully equipped modern kitchen or dine at the on-site Touchstone Grill restaurant or nearby establishments in Bracebridge or Port Carling. Whether you're jumping off the docks, relaxing on the beach, or exploring the lake with a kayak or paddleboard, you'll always have a view of the sparkling Lake Muskoka, creating lasting memories in the stunning Muskoka Lakes area. (id:61852)
Engel & Volkers Oakville
107 Saint George Street
Welland, Ontario
Welcome to this charming 1.5-storey family home, perfectly located on a quiet street in a mature Welland neighbourhood. Offering 3 comfortable bedrooms, 1 full bathroom, and a large, private lot, this home is ideal for families, first-time buyers, or investors. This tidy property features RL2 Zoning, a functional layout, bright living spaces, and an unfinished basement offering great storage or future potential. Enjoy a generous backyard, perfect for outdoor activities, gardening, or entertaining. Located close to schools, parks, shopping, and public transit, this is a great opportunity to own in a convenient, family-friendly area. (id:61852)
Chase Realty Inc.
1027 Niagara Stone Road
Niagara-On-The-Lake, Ontario
Experience a property that earns, entertains, and enchants, all from one iconic address on the Niagara Wine Route. This address pairs peaceful rural charm with swift reach to boutiques, dining, theatres, and major highways. Inside, every detail speaks quality: an eight-year-old Hygrade steel roof, three inviting gas fireplaces, and immaculate finishes throughout. The main level showcases two generous bedrooms, while ups.tairs reveals a self-contained suite boasting its kitchen, bedroom, and lounge. ideal for in-laws, tenants, or Airbnb guests. An all-glass four-season sunroom invites year-round relaxation, and outside, a 35x70 concrete-based rink converts effortlessly from hockey to pickleball, markets, or soirees. Creators and entrepreneurs will value two serious workshops: a 24x32 heated, and a sprawling 25 75 two-storey facility ready for studio, inventory, or collector cars. For unforgettable gatherings, head to the 20x12 entertainment bar with running hot-cold water. High-efficiency heat pumps supply economical climate control to every structure, unlocking limitless four-season possibilities. Each building is insulated, delivering effortless ove, efficiency, and peace of mind daily. Imagine launching an art gallery, craft brewery, wellness retreat, fitness hub, specialty retail, or tech lab, all from your own picturesque homestead, minutes from world-class vineyards and the Shaw Festival. The licensed second-floor Airbnb already generates income; expand or rebrand as desired. Whether youre a multigenerational family, remote professional craving space, or visionary investor seeking a live-in business headquarters, this rare property delivers unmatched flexibility, character, and curb appeal. Estate-like grounds, sweeping vineyard vistas, and a sought-after NOTL address ensure lasting value and effortless resale. Opportunities of this calibre seldom surface. Book your private tour today and experience the lifestyle only 1027 Niagara Stone Road can offer (id:61852)
Right At Home Realty
3109 - 60 Frederick Street
Kitchener, Ontario
This bright and sunny corner unit offers 2 bedrooms, 2 full bathrooms, and a spacious open-concept layout filled with natural light. Enjoy a modern kitchen with stainless steel appliances and smart home technology, including a smart door lock, thermostat, and lighting controls, all managed from a central hub. Plus, your high-speed Gigabit Rogers Internet is already included! Step outside your door to enjoy premium amenities: Concierge service for your convenience, Fitness centre, yoga room & party/meeting spaces, Community terrace with BBQs, lounge areas & pet-friendly space. Your unit also comes with an underground private parking spot and storage locker. Perfectly located with ION LRT and GRT bus stops at your doorstep and just minutes from Conestoga College, University of Waterloo, Wilfrid Laurier University, and the GO Station. (id:61852)
Save Max Real Estate Inc.
341 - 1501 Line 8 Road
Niagara-On-The-Lake, Ontario
Move in ready and enjoy the rest of the season. Located in Niagara on the lake . 2015 Northlander Reflection excellent condition!! Can sleep 10. Both sofas open up to beds. 2nd bedroom has two bunkbeds with double on the bottom and single in the top. Unique feature is one of the bottom bunk beds transforms to a u shape sofa.. great for a separate area for kids to hang out or anyone wanting a little privacy. Not many of these styles available in the park. Located 10min to Niagara Falls and 10 min to Niagara on the lake. Awesome location!! Park open may 1-Oct 31. Park has planned activities, large one acre zero entry pool, smaller salt water pool, park, horseshoes, sport court, bike rentals onsite! Lots for everyone to enjoy. Bike trails within walking distance. Fully furnished, air conditioning and furnace, appliances, potential for rental income. Yearly fees $8500. Priced to sell fees paid for the remainder of the season. *For Additional Property Details Click The Brochure Icon Below* (id:61852)
Ici Source Real Asset Services Inc.
1116 Moon River Road
Muskoka Lakes, Ontario
This cozy cute 3 bedroom home with a double detached garage awaits your viewing on Moon River Rd., Bala. Picture setting all situated on a forest surrounded lot. Views of the Moon River now appearing with the falling of leaves on neighbouring trees. Short distance to renowned Town of Bala, Post Office, Sports Park, Library, Arena, Community Centre, Legion of Bala, Grocery Store, Don's Bakery and other shops. Raising a young family or looking to retire this could be your next home. (id:61852)
Royal LePage Real Estate Services Ltd.
376 Appalachian Circle
Ottawa, Ontario
Introducing a stunning Caivan Home, exquisitely designed with luxury, comfort, and convenience in mind. Backing on to a green forest. This brand-new residence boasts providing ample room for you and your loved ones to thrive. Step inside and be greeted by a 9-foot ceiling on the main floor, creating an open and airy atmosphere throughout. quartz kitchen countertop that adds a touch of elegance. With a total of 3 bathrooms, convenience and privacy are prioritized for every resident. This remarkable property Backs onto a green area giving lots of privacy. Beautiful Hardwood, two car garage and lots more, Don't miss out on this!! ** (id:61852)
Right At Home Realty
446 East 36th Street
Hamilton, Ontario
Brick bungalow on a premium lot backing onto Macassa Park! This home offers a rare combination of A+ location, lot size, and versatility, sitting on an impressive 51 x 184 property with direct gate access to the park & playground. The mainlevel has been thoughtfully redesigned to maximize flow and natural light,featuring a welcoming living room, a custom-crafted oak kitchen, and a bright dining area with sliding doors that walk out to the backyard. Two comfortable bedrooms and an updated 4-piece bathroom complete this level. The newly renovated lower level is spacious and adaptable, showcasing a cozy gas fireplace, open-concept family area, third bedroom, and laundry room. The space is designed for a future in-law suite, teen retreat, or separate apartment, adding value and flexibility. The backyard is like having your own private park fully fenced with endless room for children and pets to enjoy. Highlights include a two-tier deck,18ft above-ground pool (liner 2024), large storage shed, and a private gate that opens directly onto Macassa Park. With potential for a garage or ADUaddition, the possibilities are endless. A brand-new double-wide concrete driveway provides comfortable parking for 4 vehicles. This is a home that truly offers a family-friendly neighbourhood, investment potential (id:61852)
Coldwell Banker Community Professionals
Unit 3 - 273 Thompson Road
London South, Ontario
Fully Furnished Practical Bachelor's Unit Available For Lease In A Very Accessible Area In London. This Unit Is Perfect For The Working Professional Or Couple Looking To Be Close To Work. The Unit Features A Private Bathroom, Laminate Flooring, Shared kitchen And 1 Car Parking. Coin Operated Laundry Available On The Premises. Fresh Greenery Surrounds The Property. Upgraded Instant Hot Water Heater And A Powerful Centralized Air Conditioner. (id:61852)
Homelife/miracle Realty Ltd
307 - 91 Conroy Crescent
Guelph, Ontario
Whether youre an investor looking for a reliable income property or a first-time buyer ready to get into the market, this 1-bedroom ground floor condo is the perfect choice. Situated right next to the University of Guelph and steps from Stone Road Mall, it offers unmatched convenience with shopping, dining, and transit all within easy reach. Tucked away in a quiet, nature-filled setting, youll enjoy the best of both worlds, peaceful surroundings and quick access to everything you need. This CORNER UNIT includes a dedicated parking spot, locker and the condo fees cover all major utilities including building insurance, HEAT, HYDRO, and WATER, making budgeting simple and stress-free. For investors, the location ensures consistent rental demand and for first-time buyers, its an affordable opportunity to own in one of Guelphs most sought-after neighborhoods. (id:61852)
Keller Williams Innovation Realty
804 - 385 Winston Road
Grimsby, Ontario
Enjoy breathtaking views of Lake Ontario and the Niagara Escarpment from this bright, modern condo in a highly desirable waterfront community. Just steps from the beach, local shops, cafes, dining, and scenic lakefront trails perfect for morning jogs or evening strolls and plenty Greenbelt conservation areas nearby offer longer hikes. You feel like on vacation here! This thoughtfully designed unit features sleek laminate flooring throughout, stainless steel appliances, and an open-concept layout. Flooring, Kitchen, Bathroom - all have been renovated and are brand new! Completely different design and colours from the original build. Floor-to-ceiling windows flood the space with natural light, creating a warm and inviting atmosphere. Building offers impressive amenities - a fully equipped gym, yoga/spin studio, self-serve pet spa, rooftop terrace with BBQs and indoor/outdoor dining, a sky lounge with fireplace, stylish party room, indoor bicycle storage, 24-hour concierge, and security cameras for peace of mind. Costco, Metro, LCBO, coffee shops and restaurants are just across the street. In the heart of wine country, Grimsby On The Lake is a spectacular waterfront community that you want to call home! (id:61852)
Right At Home Realty
236 Apple Trail
Trent Hills, Ontario
Two mobile trailers (32 feet & 30 feet) and a lot being offered together for the price of one, perfect for your summer getaway. Each trailer includes a bedroom, bathroom, living room and kitchen, all ready for your seasonal escape. Located in Cedarwoods Park, a well established and growing trailer community in Trent Hill, Northumberland, just about 2 hours from Toronto. This property offers a serene retreat. The park features 288 individual lots and is known for its peaceful, natural environment with convenient access to the Crowe River, ideal for fishing and boating. Cedarwoods Park provides essential utilities including hydro, water, and internet. The attentive park management helps maintain a clean, quiet and welcoming community that booth residents and visitors enjoy for its scenic beauty. (id:61852)
Right At Home Realty
4 Stoney Creek Road E
Kawartha Lakes, Ontario
Nestled Amongst Beautiful Custom Built Homes. Within An Hours Drive From Toronto, 22 Acres Of Flat Vacant Land In Kawartha Lakes With Great Open Space To Build A Home Of Your Choice, Or Use For Farming With Country Setting, Close To Highways, Easy Commute To Nearby Cities/Towns, Shopping Centers And Minutes To All Other Amenities. **EXTRAS** Please Refer To Township Of Ops Zoning By-Law Attached For Residential And Non-Residential Uses. (id:61852)
Century 21 Heritage Group Ltd.
140 Joseph Street
Shelburne, Ontario
**Stunning Fourplex Opportunity!** Built in 2009, this meticulously maintained fourplex offers four spacious 2-bedroom apartments, each boasting 1,300 square feet of comfortable living space. Ideal for investors or owner-occupiers, each unit is designed with modern conveniences and thoughtful details that enhance everyday living. Each of the four apartments offers 2 large bedrooms, providing ample space for families, roommates, or home offices. All units come equipped with 5 high-quality appliances, ensuring a move-in ready experience. Enjoy a warm and inviting atmosphere in each unit with a built-in fireplace, perfect for relaxing evenings.**Heated Floors**: The lower units feature luxurious heated floors, adding a touch of comfort and sophistication. The property has been well-maintained, with interiors that reflect pride of ownership, ensuring it appeals to discerning tenants. Located in a desirable neighborhood, this property is an excellent investment with strong rental potential. Don't miss out on this rare opportunity to own a high-quality, well-maintained fourplex! (id:61852)
RE/MAX West Realty Inc.
Wl106-1 Loudon Island 8 Pcl 1715
West Nipissing, Ontario
Welcome to your "Piece of Paradise" This beautiful Island and gorgeous 2 story home is nestled in a quiet Bay on the West End of Lake Nipissing. This home has 5 separate entries which is located high on the island with a sensational view of Mid West Bay on Lake Nipissing. The 3 bedrooms are wonderful for any size family or guests and enjoy your mornings or evenings in your own screened in sunroom. The main floor has a wonderful wood burning fireplace for those colder evenings. The wrap around deck has been recently renovated and the metal roof and elevated block foundation means little maintenance. This home is powered by Solar Energy and Propane and has an efficient Holding Tank. Enjoy the beauty of Lake Nipissing and all the water activities suited for your family. Only 3.5- 4 hour drive to the GTA. This home is ready for occupancy, but could use further refinements if desired. (id:61852)
Royal LePage State Realty
619 - 308 Lester Street
Waterloo, Ontario
Welcome to 308 Lester St, Waterloo a modern 1-bedroom, 1-bath condo perfectly designed for students, young professionals, and investors. This bright and stylish unit features an open-concept layout with laminate flooring throughout, a sleek kitchen with stainless steel appliances and contemporary cabinetry, and in-suite laundry for ultimate convenience. The spacious bedroom offers ample closet space, while the private balcony provides the perfect spot to relax after a busy day.Enjoy access to premium building amenities, including a fitness center, party room, and rooftop terrace with stunning city views. A premium covered parking spot on the ground floor near the rear entrance is included, making everyday living seamless.Located in the heart of Waterloos university district, this condo is just steps from Wilfrid Laurier University, the University of Waterloo, public transit, shopping, restaurants, cafés, and parks. Whether youre looking for a comfortable place to live or a smart investment in a high-demand rental area, this condo checks all the boxes. (id:61852)
Royal LePage Signature Realty
65 - 1096 Jalna Boulevard
London South, Ontario
Highly desirable White Oaks FULLY RENOVATED apartment. 3 bedrooms; 2 baths. This condo is close to everything including White Oaks Mall, The Whale Pool Community Centre, Skate Park and many grocery options and restaurants to choose from. 4 minute drive to the 401. This suite has a lovely flow, right from the front door, passing by a large storage area, the 1st bedroom and a coat closet. The rest of this home opens to an open concept area with both dining and living spaces; exiting out onto a large patio with attractive pavers. The kitchen comes with all applicants including a washer/dryer nook with good shelving! In the summer you and your guests can take advantage of the large pool. This is a White Oaks Gem and won't last long! (id:61852)
Square Seven Ontario Realty Brokerage
12 Hillcroft Way
Kawartha Lakes, Ontario
Brand new direct from the builder. 2195 square foot detached home in Bobcaygeon, ideally situated on a park-backing lot. This exceptional property is mere steps from the shores of Sturgeon Lake, Trent Severn Waterway, and within walking distance to shops, bars, and restaurants. Step into this modern masterpiece and experience an open concept layout, engineered hardwood floors, and luxurious stone counters. The upgraded kitchen boasts stainless steel appliances and 9ft ceilings. Spacious primary bedroom suite, featuring an ensuite bathroom, walk-in closet, and private balcony, providing a peaceful escape at the end of the day. Purchase this Tarion-warrantied home for peace of mind, the warranty commencingfrom the closing date. Major closing costs capped at $2,000 and a bonus $25,000 of builder upgrades of your choice. (All inclusive of HST - rebate qualification required) (id:61852)
Bridge Inc.
Lkr036 - 1047 Bonnie Lake Camp Road
Bracebridge, Ontario
This beautiful 3-bedroom Resort Cottage sits on a spectacular site in our new development at Bonnie Lake! The new deck with upgraded aluminum rails allows you to enjoy coffee each morning. The tasteful decor, furnishings and appliances, combined with the ample space of The Heron will comfortably accommodate you and your family. The open-concept kitchen and living room complete with kitchen island, allows you to stay connected with your family and guests as you entertain and prepare meals, without feeling left out. Along with the comforts of home, you'll enjoy all-inclusive resort amenities such as the beach, playground, multi-sports court and more.*For Additional Property Details Click The Brochure Icon Below* (id:61852)
Ici Source Real Asset Services Inc.
