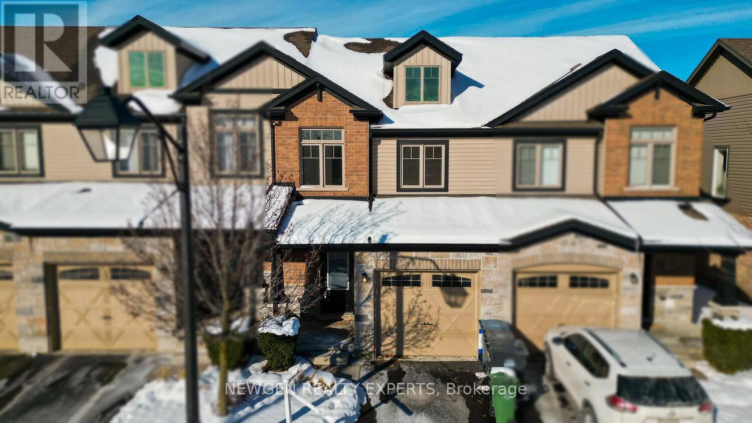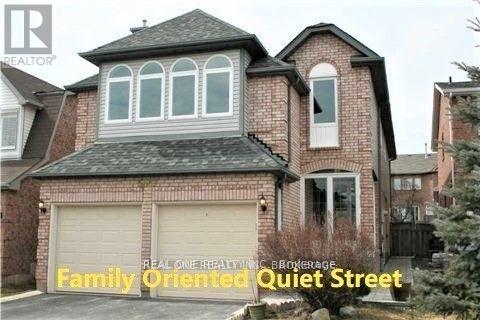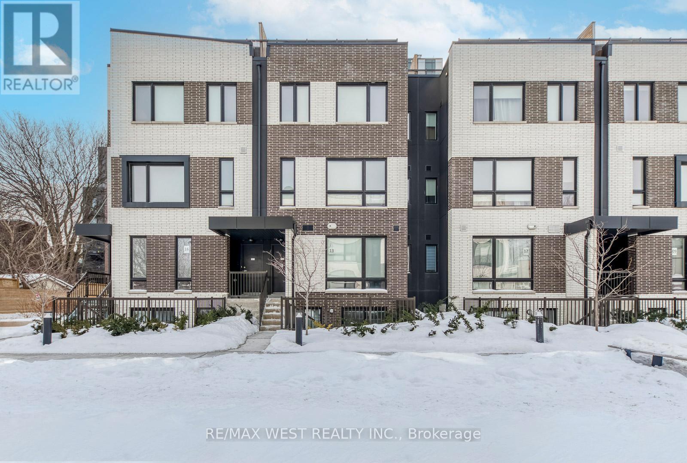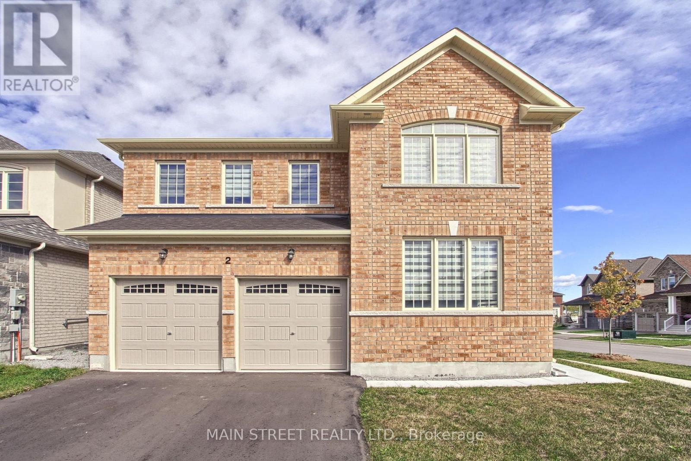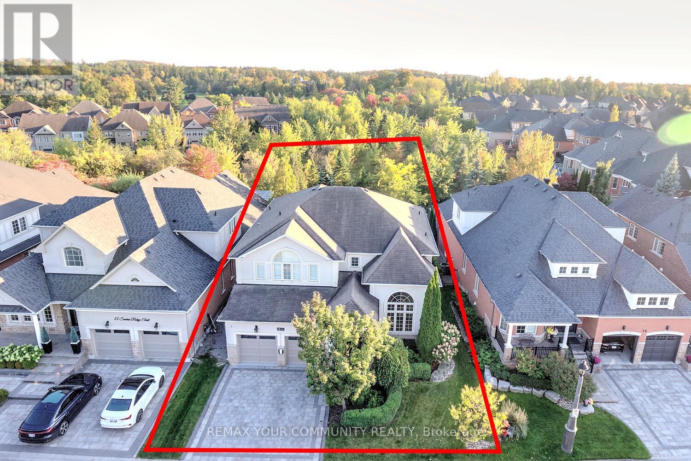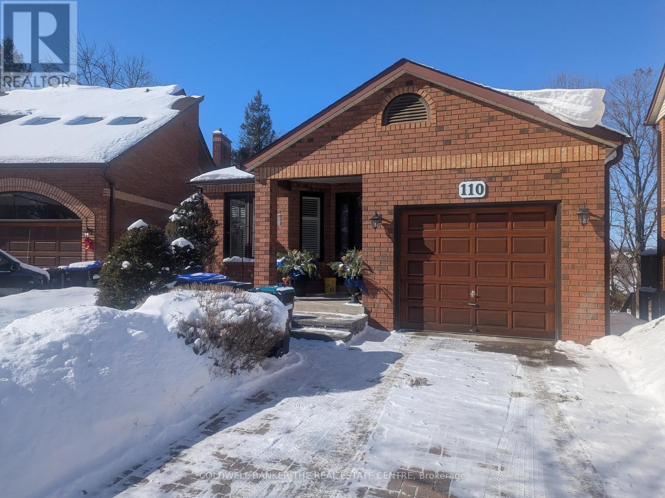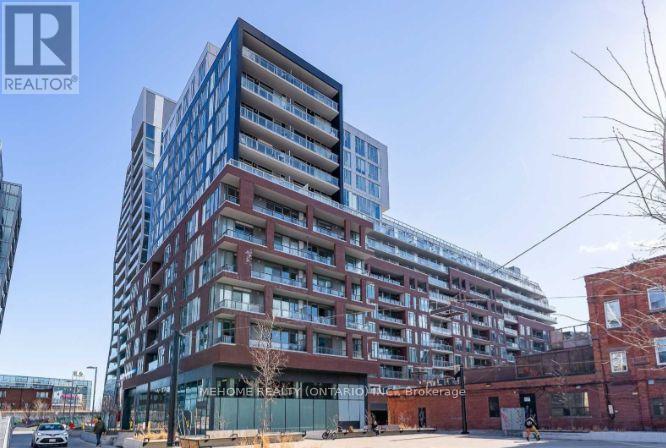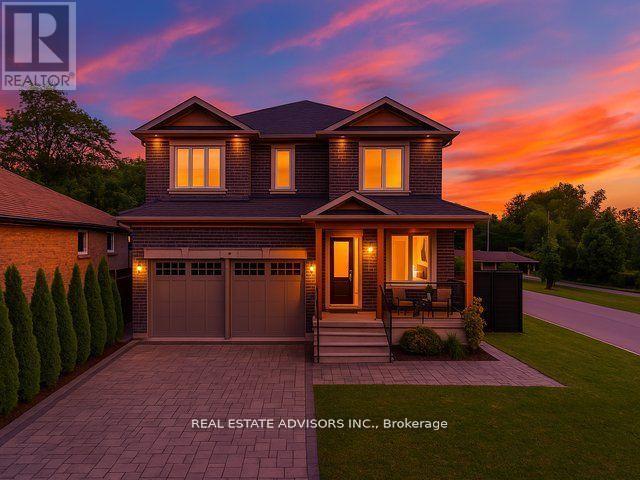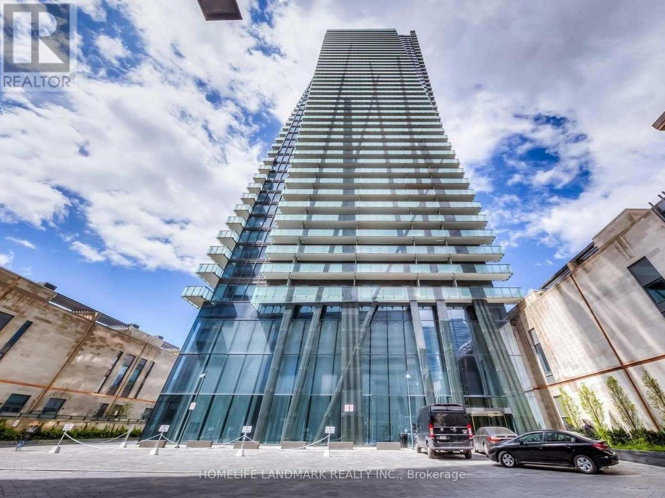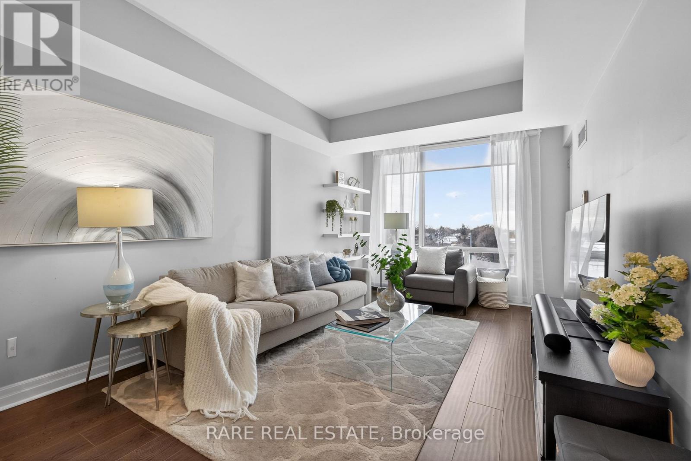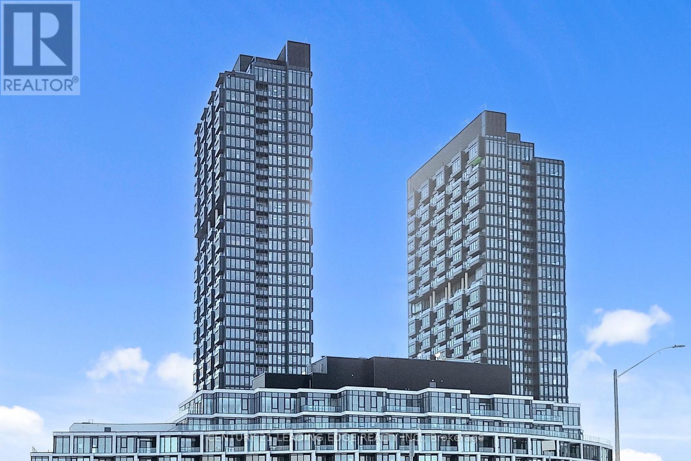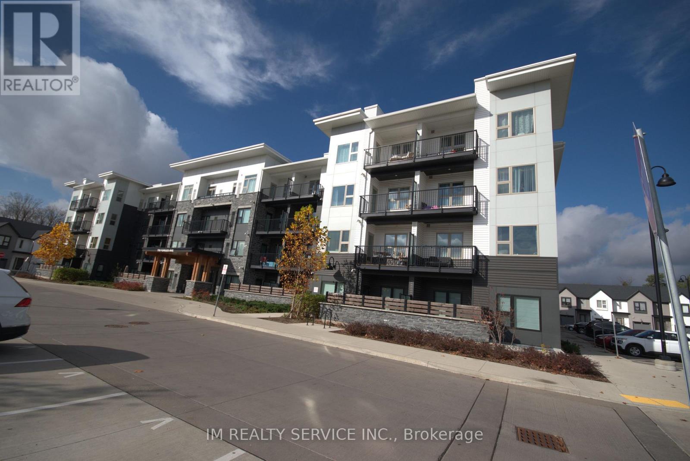34 - 34 Arlington Crescent
Guelph, Ontario
Welcome To This Bright and Modern 3 Bedroom Condo Townhouse With Finished Basement Located In The Highly Desirable Neighborhood Of Pineridge/Westminster Woods In Guelph. Designed For Comfort And Convenience This Home Offers Modern Finishes And Low Maintenance Living. The Main Floor Offers A Bright Open-Concept Living And Dining Area With Laminate Flooring And A Walkout To The Backyard, Flowing Effortlessly Into To A Bright Kitchen Featuring Well-Kept Cabinets, Granite Countertops, A Stylish Backsplash, And Stainless-Steel Appliances. The Second Floor Features A Primary Bedroom With Walk In Closet And Large Window And 2 Other Good Size Bedrooms. The Second-Floor Ensuite Laundry Adds Ease And Practicality In Everyday Chores. The Finished Basement Offers Extra Living Space Including A Rec Room, Ample Storage Space And An Additional 3-Piece Bathroom Creating A Perfect Space To Entertain Or Unwind. The Private Patio Is Perfect For Outdoor Dining, Barbecues, Or Relaxing Outdoors. Freshly Painted - Move In Ready, This Home Is Conveniently Located Mins To HWY 401, Major Shopping Centre, Entertainment, Schools And Many More Amenities. Some Pictures Are Virtual Stagged. (id:61852)
Newgen Realty Experts
5847 Tayside Crescent
Mississauga, Ontario
Absolute Gorgeous Detached Quiet Family Oriented Kids Friendly Crt! High Demanded In John Fraser / Gonzaga School. Bright And Spacious! Huge Kitchen W/ Central Island & Lots Cabinets, Granite Counter, Open To Main Fl Family Rm, Spacious 2nd Family Rm In Upper Level W High Ceiling! Open Concept Liv/Din W/French Dr, Hardwood Floor Thru-Out. Finished Bsmt W 4th Wash & 5th Bed/Den, Luxurious 6Pc Ensuite, Huge Deck, * New Comers Would Consider! * Available Apr 1st (id:61852)
Real One Realty Inc.
13 - 10 Ed Clark Gardens Boulevard
Toronto, Ontario
Step into one of Toronto's newest urban communities with this bright 3-bedroom, 2-bath stacked townhome offering 982 sq ft of thoughtfully designed living space plus a private 122 sq ft garden terrace. The home features stone countertops, full-size appliances, generous windows, and a sun-filled open-concept layout ideal for both everyday living and entertaining .Includes parking, locker, and internet, with pet-friendly policies (restrictions apply). Residents enjoy exceptional amenities at Reunion Crossing, including a fitness centre, community lounge, party room, games area, landscaped outdoor spaces, rooftop patio, Urban Garage with bike repair station, and pet-spa. Perfectly located between The Junction, Corso Italia, and the Stockyards, just steps to trendy cafés, restaurants, shops, parks, and TTC access (512 & 41 lines). Available for immediate occupancy - modern finishes and vibrant west-end living at your doorstep. (id:61852)
RE/MAX West Realty Inc.
2 Bill Guy Drive
Georgina, Ontario
Fall In Love With This Gorgeous 4 Bedroom Family Home In Sought After Simcoe Landing! This Gem Boasts A Bright Open Layout With Luxuriously Upgraded Chef's Kitchen With Large Island, Quartz Counters, Pot Filler Faucet, Gas Stove, And Walk-Out To Deck. Main Floor Continues With A Formal Family Room/Large Office Space, Dining Room, And Cozy Living Area With Gas Fireplace. Spacious Primary Bedroom With His/Her Walk-In Closets And 5 Pc Ensuite. You Won't Want To Miss This! Extras include 9 Ft Ceilings, Custom Blinds, Hardwood Floors Throughout, 2nd Floor Laundry, Smooth Ceilings, And Much More! (id:61852)
Main Street Realty Ltd.
36 - 18 Sunrise Ridge Trail
Whitchurch-Stouffville, Ontario
Emerald Escape: Ravine Retreat! Step into luxury, privacy, and style in this 4+1 bedroom, 5-bathroom masterpiece with resort-like backyard in the prestigious Emerald Heights gated community, just steps from Emerald Hills Golf Club. Features exceptional curb appeal with stucco and stone façade; professionally landscaped grounds; custom gourmet kitchen [2017] with built-in appliances, a massive quartz centre island/breakfast bar, and 2025 beverage centre with beverage fridge, 9 ft ceilings on main; main floor office overlooking ravine; 3 full bathrooms on 2nd floor including 2 ensuite bedrooms; 4 spacious bedrooms upstairs each with it's own walk-in closet finished with custom closet organizers! Entertain in the formal living room with vaulted ceilings, cozy up by the gas fireplace in the family room, or escape outdoors to your backyard oasis: inground saltwater pool, hot tub, cabana, deck, patio, all overlooking a picturesque ravine with evergreen privacy. The finished basement adds a gym, living room, smoke room, and fireplace, perfect for recreation and relaxation. Additional features include main floor laundry, Tesla charger, central vacuum, smart security, iron pickets, and parking for 4 cars. Meticulously maintained with upgrades from 2017-2025, including new AC, electric panels, pool & hot tub systems, cabana, garage improvements, resurfaced main floor, and fresh paint throughout. Enjoy a low $992/month maintenance fee, covering club house amenities, tennis court, community pool & water, all within a safe, private gated enclave. This is more than a home-it's your private Ravine Retreat in Emerald Heights. Come see it before someone else calls it home! (id:61852)
RE/MAX Your Community Realty
110 Riverview Road
New Tecumseth, Ontario
Well maintained 2 Bedroom Bungalow In desirable location backing on Ravine and the 7th hole in Green Briar Community. Features hardwood flooring, updated kitchen and bathrooms (2017-2022), Plenty of Natural Light in Eat-In Kitchen with Bright Breakfast Nook. 2 Bedrooms on the Main Floor and open concept Living-Dining room with 2 skylights and walkout To Very Private Deck. More living Space In Lower Level includes Family Room with gas fireplace and walkout to patio, Den and Bathroom. Windows and patio door updated in 2018. Move in condition. Enjoy the Nature Trail, Restaurants, Recreation and Community Centres. Convenient Shopping, hospital and amenities in nearby Alliston. (id:61852)
Coldwell Banker The Real Estate Centre
1115 - 30 Baseball Place
Toronto, Ontario
Welcome To Riverside Square! Bright, Stunning 2Bedroom Condo Is Located In The Heart Of Riverside/Leslieville. A Vibrant Master-Planned Community In Toronto's Downtown East Neighbourhood. Spacious And Functional 2 Bedroom Unit With Lots Of Sunlight, Efficiency Space, Modern Kitchen W/Integrated Appliances, 9Ft Ceilings & Much More. An Impressive 95 Walk Score, 98 Transit Score With Loads Of Shops & Restaurants. Short Distance To Yonge, Distillery, Danforth And Beaches. Amazing Amenities, Rooftop Pool, Fitness Centre, Party Rm, Building Concierge And Guest Suite. Enjoy State Of The Art Amenities Which Include An Expansive Rooftop Garden With An Outdoor Pool, Fully Equipped Fitness. All Within Walking Distance And Premium Urban Living With Great Rent! There's So Much To See, Do Here That Really Have To Live Here To Get It! Show With Confidence! (id:61852)
Mehome Realty (Ontario) Inc.
69 Fenwood Heights
Toronto, Ontario
Stunning custom-built detached home in the sought-after Scarborough Bluffs community! Offering over 4,000 sq.ft. of elegant living space, this residence is designed for both entertaining and family living. Features include multiple bedrooms and baths, a finished basement with separate entrance, and generous parking. Enjoy proximity to parks, top schools, and transit while living in a vibrant, family-friendly neighborhood. A rare blend of luxury, comfort, and location! (id:61852)
Real Estate Advisors Inc.
1702 - 65 St Mary Street
Toronto, Ontario
Rarely offered corner unit at U Condos with parking and locker included. This spacious 892 sq.ft. 2-bedroom, 2-bathroom suite features a highly desirable split-plan layout perfect for roommates or a home office setup. High-end upgrades include wide-plank hardwood flooring, a modern kitchen with dark cabinetry and integrated appliances, and floor-to-ceiling windows that flood the space with natural light. The standout feature is the massive wrap-around balcony offering panoramic corner views. Unbeatable location next to St. Michael's College and U of T, with easy access to the subway and financial district. Building amenities include a gym, party room, and rooftop terrace. (id:61852)
Homelife Landmark Realty Inc.
702 - 1801 Bayview Avenue
Toronto, Ontario
Welcome to Suite 702 at 1801 Bayview Avenue-a bright, south-facing residence in the heart of coveted Leaside. Bathed in natural light, this well-designed suite offers an exceptional layout with a modern kitchen featuring a breakfast bar, generously sized bedrooms, and the convenience of in-suite laundry. Maintenance fees include all utilities-hydro, heat, water, building insurance, and common elements-providing outstanding value and peace of mind. This boutique condominium is highly sought after, and opportunities to own in the building are rare. Located within the prestigious Leaside school district, enjoy the ability to walk to Northlea Elementary & Middle School and Leaside High School. Metro and Tim Hortons are directly across the street for everyday ease, while the newly opened Eglinton Crosstown LRT is just steps away, offering seamless connectivity across the city. Stroll along Bayview Avenue to enjoy an array of acclaimed restaurants, cafés, and boutique shops, or take advantage of the proximity to Sunnybrook Hospital, parks, and scenic trails. This is refined urban living in a family-friendly, established neighbourhood-where convenience, community, and comfort come together. (id:61852)
Rare Real Estate
3112 - 1 Quarrington Lane
Toronto, Ontario
Welcome to One Crosstown Tower One by Aspen Ridge, At Don Mills & Eglinton! This brand-new, one-bedroom, 1-bathroom suite features a bright open-concept layout, floor-to-ceiling windows, 9 ft ceilings! The integrated SS appliances, quartz countertops, and sleek cabinetry. Additional features include in-suite laundry, laminate flooring throughout & walk-out to terrace! Enjoy convenient living located just steps from the future Crosstown LRT & quick drive to DVP, Shops at Don Mills, Sunnybrook Park! Building Amenities include: Fitness centre, party room, guest suites, BBQ area, 24-hour concierge and more! (id:61852)
Century 21 Leading Edge Realty Inc.
202 - 110 Fergus Avenue
Kitchener, Ontario
The Flats, by Urban Legend Developments, are known for their pristine properties. The Moss has a spacious layout. This one bedroom + den showcases a selection of modern finishes and fixtures, high ceilings and lots of natural light from large windows in the apartment. Great for a couple/single work from home professional. Resident(s) pay for hydro, water and hot water tank rental. Party/meeting room, visitor parking. (id:61852)
Im Realty Service Inc.
