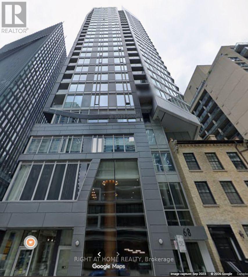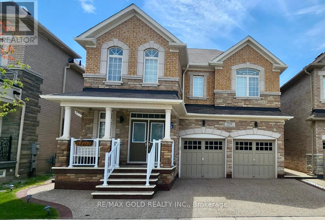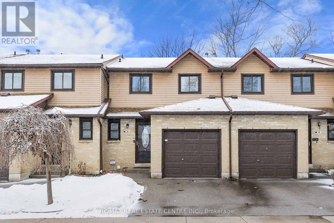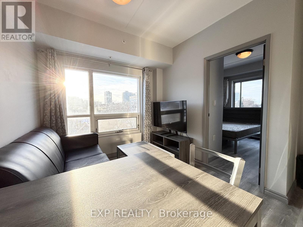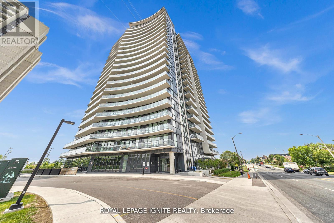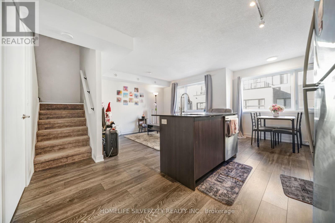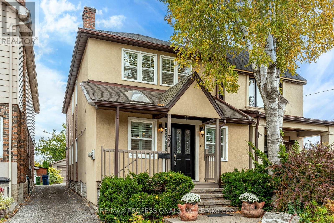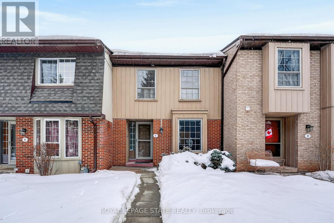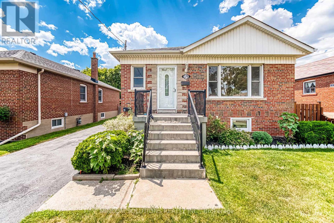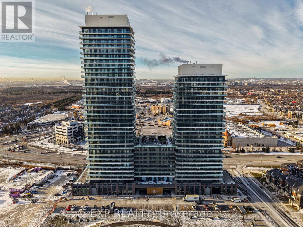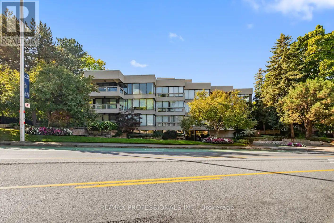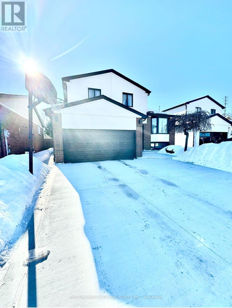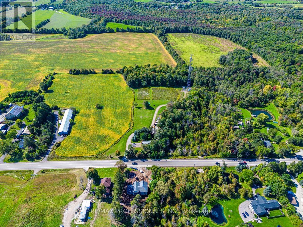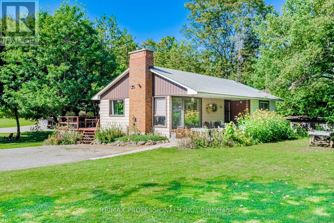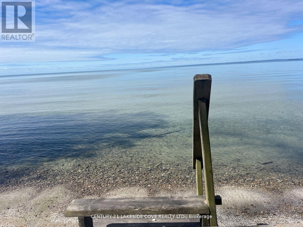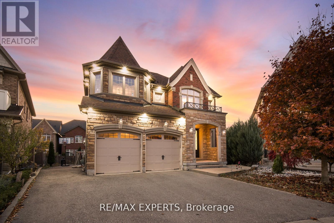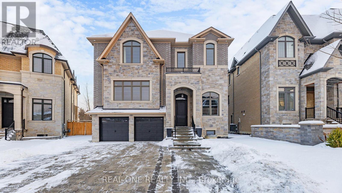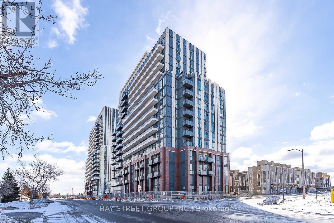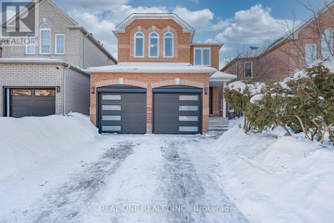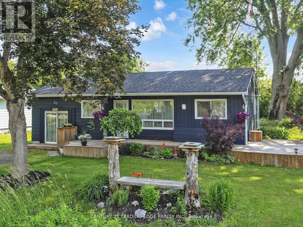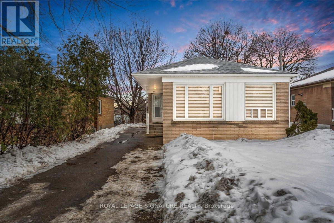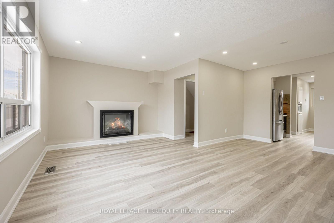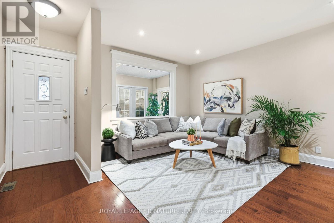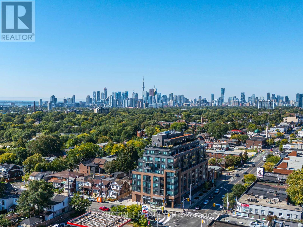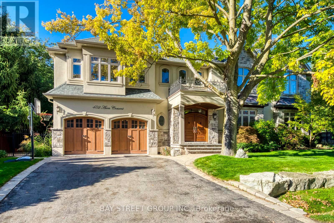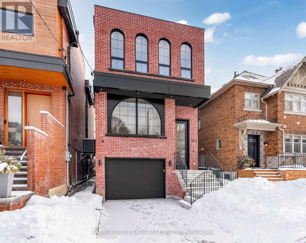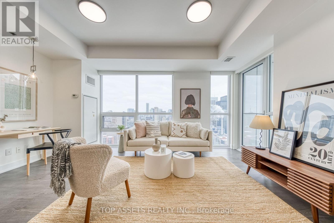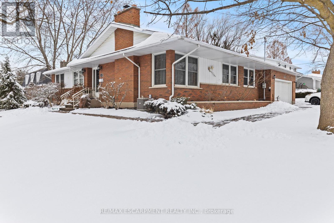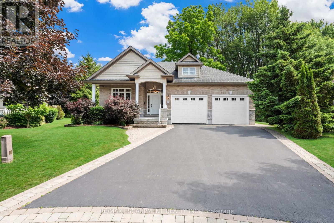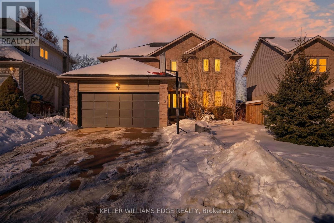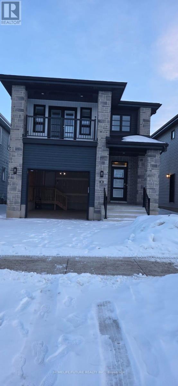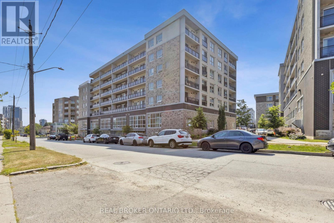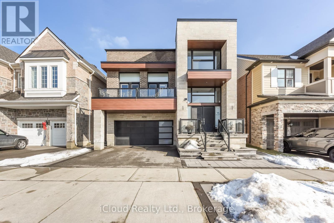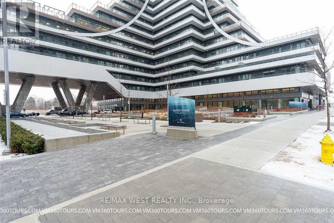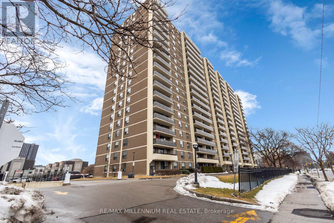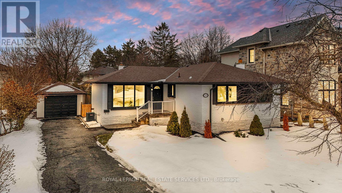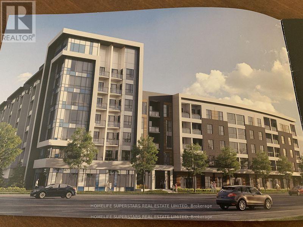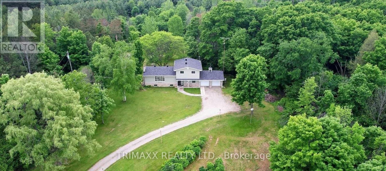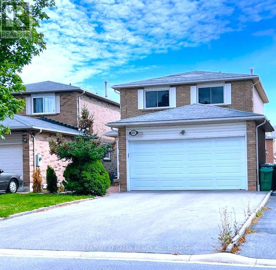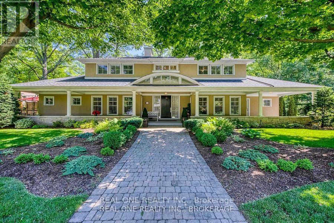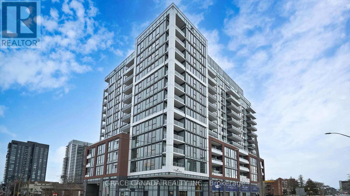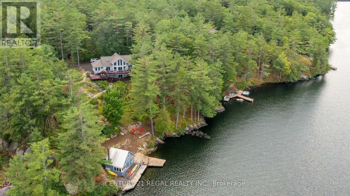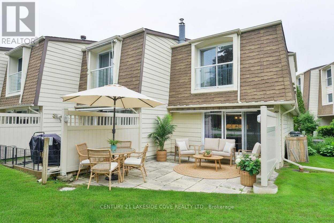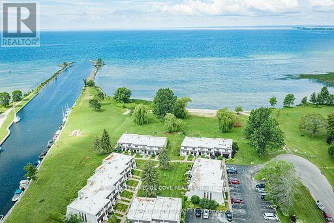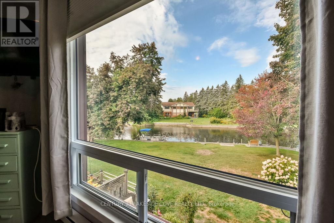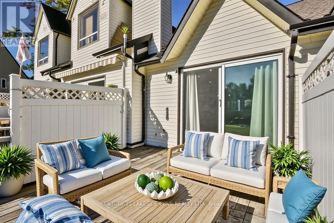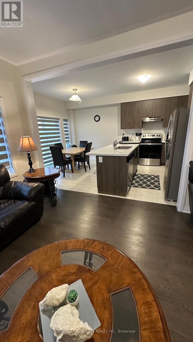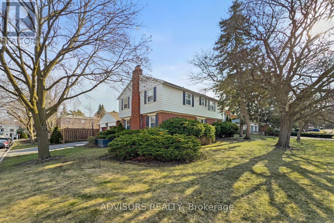1011 - 68 Shuter Street
Toronto, Ontario
Luxury Finishes With Modern Design.Studio Unit, Spacious & Functional Layout,. Prime Location In Church & Yonge Corridor!! Only 5 Min Walk To Eaton Centre, 3 Min Walk To Dundas Streetcar. Steps To St. Michaels Hospital, Close To Ryerson University, Dundas St East Or Queen St East, Close To Everything You Need To Live. Tenant To Pay Only Hydro. Rare Opportunity!! (id:61852)
Right At Home Realty
298 Etheridge Avenue
Milton, Ontario
Detached Home featuring stone and brick exterior with a grand double-door entry A Crafted Gem @ an Unrivaled Location closed to prime Bronte/Britannia Rd intersection in the prestigious Milton's Ford Community of Combined With Sophistication and Elegance! Myriad of Upgrades and high quality top to bottom Finishes, not Just main and second floors but finished upgraded legally permitted Basement Provide A Contemporary Yet inviting Ambiance to your lovely taste. Open-Concept Design throughout with a choice of separate private Kitchen High Ceilings all the way to Abundant Natural Lights that Ensure Every Feature Of The Home. it shows Elegance with Accentuated. Meticulously Updated Over Last 4 Years which includes the landscape, accent walls to an almost 2900 Sqft Above Grade living and nearly 4000 sq ft of total finished space.It Has Everything You Would love to see In Your Dream Home. Luxurious Finished living dining family on Main floor and 4 Beds with rarely find study/computer nook and 3 washrooms upstairs.the approved legal inside walkup/complete outside main level separate side entry to the 2 Bedrooms Basement apartment large windows to enjoy the lightsn and an Extra Income or for your immediate family to live in peacefully, upstairs 3 full Washrooms are including two Ensuite and one Jack & Jill for true convenience to the remaining Beds. Exterior/Interior Pot Lights done recently. This Home has Hardwood Floors throughout. Kitchen includes Marble Counter Tops and an Island for your convenience. updated Back yard with Deck and Gazebo .This stunning Detached fully Home should be your ultimate choice, Located close to highways, Milton's transit system, Top notch schools, Hospital, recreation centre plazas and surrounded Parks. (id:61852)
RE/MAX Gold Realty Inc.
48 - 860 Rymal Road E
Hamilton, Ontario
Beautifully renovated and truly move-in ready 3 bedroom, 2.5-bath townhome delivering outstanding value in a desirable, family-oriented neighbourhood. Thoughtfully upgraded and meticulously maintained, this home offers the perfect balance of comfort, style, and everyday practicality. From the moment you arrive, you'll appreciate the pride of ownership and thoughtful updates throughout. Step inside to discover hardwood floors that flow seamlessly through the bright and spacious main living areas. The stunningly updated kitchen is both stylish and functional, featuring modern finishes, abundant cabinetry, and excellent prep space - perfect for everyday living and effortless entertaining. Upstairs, three generously sized bedrooms provide comfortable retreats for the whole family. The fully finished basement adds impressive versatility with a large recreation room, space for an office and a 3-piece bathroom - ideal for guests, in-laws, or a teen retreat. Enjoy added peace of mind with major updates including a new furnace (2025) and new front and patio doors (2022). The low condo fee delivers outstanding convenience, covering your water, exterior maintenance such as snow removal on sidewalks and roads, lawn care and trimming, eavestrough cleaning, tree maintenance, and general outdoor upkeep - making for truly low-maintenance living. Exceptionally located near top-rated schools, public transit, shopping, and quick access to The Linc, this turnkey home offers the perfect blend of comfort, style, and location. (id:61852)
RE/MAX Real Estate Centre Inc.
F504 - 275 Larch Street
Waterloo, Ontario
Welcome To "The Block". This Fully Furnished, 2-Bedroom CORNER UNIT In One Of Waterloo's Most Sought-After Locations-Perfect For Students, Young Professionals, Investors, And First-Time Home Buyers. This Bright And Functional Unit Features Excellent Bedroom Separation, A Spacious Living Area, And A Large Private Balcony With Open Views. Move-In Or Rent-Ready, The Condo Offers Modern Finishes And Comes Fully Furnished. Low Maintenance Fees Include Internet And Water, Making Ownership Both Convenient And Cost-Effective. Ideally Located Just Steps From The University Of Waterloo, Wilfrid Laurier University, And Conestoga College, With Easy Access To Transit, Restaurants, Shopping, And Major Tech Employers Such As Google, Open Text, BlackBerry And More. A Smart Opportunity To Purchase For A Family Attending University, Generate Strong Rental Income, Or Secure A Long-Term Investment In A High-Demand Rental Market. (id:61852)
Exp Realty
304 - 1461 Lawrence Avenue W
Toronto, Ontario
Welcome to 7 on the Park. This BRAND NEW CONDO UNIT is in pristine condition for immediate occupancy.With a total area of 1,014 sqft (interior and balcony). Located on the 3rd Floor for your convenience and accessibility. This exquisite 3-bedroom unit features a large balcony with breathtaking views, a place of relaxation. Wrap-around large windows overflow with natural sunlight, a modern kitchen, dining/living open concept, 2 baths and in-suite laundry. Primary bdrm. with 3pc ensuite, walk-in closet and linen closet. Bdrm. #2 and #3 include double closets. Situated near Amesbury Park and Community center, providing a swimming pool and so much more in the community for your convenience, just 2 minute walking distance. Enjoy exceptional building amenities including a fully equipped fitness Centre, party and games room, outdoor cabanas with fire pits, bike storage, and car and pet wash stations, visitor parking and concierge. This area has a lot to offer. Close to all amenities, steps to TTC, close to 401 and major highways, shops, banks, Yorkdale mall, grocery stores, Walmart just across, Tim Hortons, and so much more. Good access to York University. LRT line coming soon, transit lines nearby, and direct to the Lawrence subway station. This unit includes 1 Locker included in the lease and 1spacious accessible underground parking spot at an extra cost of $200.00 Monthly. Landlord is requesting NO PETS and NO SMOKING. Tenants are responsible for paying water, hydro, cable TV and internet. "PROPERTY IS PRESENTLY VIRTUALLY STAGED" (id:61852)
Royal LePage Ignite Realty
712 - 1131 Cooke Boulevard
Burlington, Ontario
Ideally located just steps from Aldershot Go Station and minutes to Highways 403, QEW, and 407, this Modern 2-Bedroom, 2-Bathroom town home offers seamless access across the GTA and an easy commute to Toronto. Featuring 1 Car Parking space and a private rooftop terrace, perfect for BBQ and relaxing evenings, this home is surrounded by Lake Ontario, parks, schools, restaurants, and everyday shopping. An excellent opportunity for FIRST TIME HOME BUYERS, young professionals, or investors seeking a vibrant, lifestyle-driven community.Air Conditioner, Furnace, and Air Ex-changer are FULLY OWNED with no rental contracts. (id:61852)
Homelife Silvercity Realty Inc.
37 Lavinia Avenue
Toronto, Ontario
Renovated 2 Story With Addition Located On One Of Swansea's Prime Family Friendly Streets! Unusually Deep Landscaped Back Gardens Along With Potential For 3 Car Parking. Offering Nearly 3250 Sq. Ft. Of Living Space, 9-Foot Ceilings Plus Skylight on Main Floor Allowing For So Much Light. This Solid Brick with Stucco, Professionally Insulated Detached 3+1 Bedroom, 4-Bath Home, Offers Family-Friendly Layout In Toronto's Highly Sought-After Swansea Neighbourhood. The Bright Open-Concept Main Level Features Hardwood Floors, LED Lighting, Sky Lit Kitchen W/ Stainless Steel KitchenAid And Bosch Appliances, A Large Pantry, Spacious Dining Room and Great Room With French Doors Opens To A Deep Private Fenced Backyard With A Composite Deck, Perfect For Outdoor Dining And Entertaining. Upstairs, The Spacious Primary Suite Includes A Walk-In Closet, Sitting Area, And A 4-Piece Ensuite With A Rain Shower. Two Additional Bedrooms, A Skylit Family Bathroom, Office, And A Walk-In Linen Closet Complete The Level. Second Floor Office Space Can Be Easily Converted Into 4th BEDROOM. The Finished Lower Level Offers A Full Kitchen, Recreation Room, Above-Grade Windows, And A 3-Piece Bath-Ideal For Guests, Extended Family, Or An In-Law Suite. This Home Has Been Fully Insulated and Spray Foam Insulated. The Property Offers Rear Parking And A Wide +8FT Mutual Drive Leading To A Detached Garage With Loft Storage And A Brick Driveway. Steps To Vibrant Bloor Street Shops, Cafes, Subway Access, Rennie Park, Swansea PS, And High Park. A Turnkey Gem Offering Space, Style, And Location. (id:61852)
RE/MAX Professionals Inc.
7 - 567 Guelph Line
Burlington, Ontario
Welcome home to Central Park Village, a pristinely maintained and welcoming community ideally located close to Central Park, Burlington Mall, bus routes and schools. This bright and spacious townhome boasts three bedrooms, three bathrooms, large primary bedroom, generous kitchen, sizable living room, separate dining area, fully fenced yard and finished lower level. Enjoy lower level bathroom, recreation room and access to heated underground garage and two exclusive parking spots. Many community benefits include inground pool, recreation centre, sitting areas, gardens and visitor parking. Perfectly situated just a short drive to Lakefront parks, walking trails and the bustling downtown Burlington Waterfront. (id:61852)
Royal LePage State Realty
170 North Carson Street
Toronto, Ontario
Exceptional opportunity to own a beautifully upgraded CUSTOM built home with a LEGAL basement apartment in the highly coveted Alderwood neighborhood. Nestled on a premium 43-foot by 126-foot lot, this property features a bright and expansive layout with 4 spacious bedrooms and 2 full bathrooms ( inclusive of the ground and basement level ). The thoughtfully designed LEGAL basement apartment, complete with a private separate entrance, is perfect for extended family living or generating rental income. This home showcases upgrades throughout, including laminate flooring, recessed pot lighting, crown moldings, replaced windows and upgraded electrical system to 100 amp service. The basement is enhanced with tinted thermal windows, providing both comfort and privacy. A newly re-shingled roof (2025) offers peace of mind for years to come. The exterior boasts a long private driveway that accommodates up to 5 vehicles, along with a large detached garage ideal for storage, a workshop, or additional parking. Located just steps from major highways, schools, beautiful parks, and a wide range of shopping and amenities, this property offers the perfect blend of convenience, functionality, and modern elegance. A must-see home that checks every box for families, investors, and multi-generational living. (id:61852)
Mincom Solutions Realty Inc.
526 - 15 Skyridge Drive
Brampton, Ontario
Welcome to City Pointe Heights at 15 Skyridge Drive, a sleek and contemporary residence in the heart of Brampton's vibrant Bram East community. This bright and modern 1-bedroom plus den (den can be used as a bedroom), 2-bath condo features a well-designed open-concept layout with abundant natural light, 9-ft ceilings, in-suite laundry, and a stylish kitchen with modern upgrades and built-in appliances. The generous living and dining area flows seamlessly to a large private balcony, ideal for relaxing or entertaining, while the spacious primary bedroom offers a 3-piece ensuite and the versatile den provides excellent flexibility as a second bedroom, home office, or guest space. Residents enjoy premium building amenities including a fully equipped gym, theatre room, coffee bar, recreation room, games room, and party room, plus one underground parking space. Ideally located with quick access to highways 407 and 427, transit, shopping, dining, parks, and everyday conveniences, this move-in-ready condo perfectly blends comfort, lifestyle, and modern design. (id:61852)
Lpt Realty
404 - 2545 Bloor Street W
Toronto, Ontario
Rare Opportunity in Coveted Boutique Condo Building "The Waterfall": Large, Penthouse Level 1600+ Square Foot 2 Bed/2 Bath Unit With Covered Terrace And Wood Burning Fireplace For Sale For the First Time in 30 Years! This Massive Unit is Ready For A Modern Renovation and to be Enjoyed for Another 30 Years! Truly a "Forever" Address - Own in One Of Bloor Wests Most Prestigious and Recognizable Condos - Frank Lloyd Wright Design Inspired Building Overlooking The Humber River. Meticulously Maintained Building and Common Areas, Extremely Helpful Property Management, Very Private Unit Facing the Quiet Residential Streets, And Only 31 Units in This Exclusive Building. Excellent Walk Score: Walk to Subway, Bloor West Village, Etienne Brule Park (And Many More Parks, Walking & Cycling Trails), Schools, Shops and Restaurants of BWV, Close to Highway, Downtown, Airport. Sale of Unit Includes1 Parking and 1 Locker. (id:61852)
RE/MAX Professionals Inc.
271 Weldrick Road
Richmond Hill, Ontario
Welcome to a fully furnished, charming 4-bedroom, 3-bathroom home in the heart of Richmond Hill., offering the perfect combination of comfort & convenience. Upon entering the property, you'll find beautiful hardwood flooring & pot lights throughout. Guests are greeted in the vast living area overseeing the kitchen. A separate cheerful family room is situated on the main floor with a bay window allowing for plenty of light. Practical Layout With Master Bedroom Ensuite With Glass Door Shower And Main Floor Laundry Step outside into the backyard to enjoy the fresh air. Large Backyard Onto Properties On Cul-De-Sac. The built-in 2 car garage with access to the house & the 4 car driveway have space for all family vehicles.Located in the vibrant North Richvale neiahborhood, vou'll enjoy easy access to parks, trails and fields such as Richvale Athletic Parks & Community Center/Pool. Nearby you'11 find Hillcrest Mall for a premier shopping and dining experience. Families will also appreciate the close proximity to schools, such as to Ross Doan PS, Roselawn PS, Langstaff SS and Alexander Mackenzie HS for the IB program. (id:61852)
Sutton Group-Admiral Realty Inc.
13908 Trafalgar Road
Halton Hills, Ontario
Excellent Opportunity To Own 8.8 Acres Of Land At 13908 Trafalgar Rd. In A Great Location! Great Income Potential - Rent Land Out For Farming & Cell Tower Income On Property. Located 10 Minutes North Of Georgetown. Easy Access To Highways 401/403/407. Surrounded By Mature Trees And Boasting Wide Open Fields. Well In Place - Ready To Build Your Dream Home! Located Within The Greenbelt. Please Do Not Enter The Property Without An Appointment/Agent. (id:61852)
RE/MAX Professionals Inc.
13958 Trafalgar Road
Halton Hills, Ontario
Great Opportunity To Own A Cozy Bungalow Nestled By Mature Trees. Potential To Build On This Expansive 209' X 104' Lot Surrounded By Green Space And Farm Land. This Family Home Features 2 Generously Sized Bedrooms And An Open Concept Living And Dining Area. Basement With A Separate Entrance - Great For An In-law Suite! Located 10 Minutes North Of Georgetown. Easy Access To Highways 401/403/407. Please Do Not Enter The Property Without An Appointment/Agent. (id:61852)
RE/MAX Professionals Inc.
2730 Lone Birch Trail
Ramara, Ontario
Lake Simcoe: Spring Awakening on Lone Birch Trail Your Modern Lakeside Retreat - 50 Feet of Direct Waterfront Buy Now and Embrace the 2026 Spring and Summer on Lake Simcoe - Where Every Sunrise Over the Water feels Like a Fresh Start. Welcome to Lone Birch Trail, a Rare Four-Season Lakeside Haven Just 90 minutes from the GTA, Timeless Cottage Charm with Modern Updates You're looking for. This Beautifully Refreshed Property Offers Three Bedrooms and an Open-Concept Living and Dining Space wrapped in Natural Light and Lake Views. Step Inside and Experience Bright, Airy interior, Walk-Out to 12' x 20' Lakeside Deck-Perfect for Morning Coffee, Evening Wine, Outdoor Dinners under the Stars. Imagine Summer Weekends Filled with Kayak Adventures, Waterfront Lounging, and Effortless Outdoor Entertaining on your Dual Decks. Metal Roof, Detached Garage, Painted (2024), this Lakefront Home is Ready for You and Built for Easy Living. Lone Birch Trail is more than a Location-it's a lifestyle. 'Start Living Lakeside Today'. Whether You're Escaping the City for Weekends by the Water or Settling Full-Time into Your Lakeside Retreat. As Featured in HAVEN Magazine, this Property isn't Just a Home - it's an Experience. Own Your Piece of Lake Simcoe Magic and Make 2026 the Year you Wake up to Waves, Sunshine, and the Effortless Joy of Waterfront Life. some Images may include virtual staging for inspiration. (id:61852)
Century 21 Lakeside Cove Realty Ltd.
50 Lilly Valley Crescent
King, Ontario
Welcome to 50 Lilly Valley Crescent, an elegant 4-bedroom, 5-bathroom residence that perfectly combines luxury, comfort, and curb appeal in one of King City's most sought-after communities. Set on an extremely rare and expansive pie-shaped Lot (104 ft at rear!), this executive home is ideal for families who value space, style, and sophistication. Step inside to discover soaring ceilings, hardwood floors, and a thoughtfully designed layout that seamlessly balances formal and casual living. The chef-inspired kitchen showcases premium appliances, custom cabinetry, and stone countertops-perfect for entertaining or enjoying quiet family dinners. Upstairs, four spacious bedrooms and a versatile loft offer room to grow, highlighted by a serene primary suite with a walk-in closet and spa-like ensuite. Outdoors, the professionally finished backyard is just as impressive, featuring a large covered deck, custom landscaping, Bocce Court, and ample space to entertain or unwind under the stars. Located minutes from top-rated schools, scenic trails, boutique shops, and the GO Station, this home offers the best of both worlds: refined living in a welcoming, connected community. Don't miss your chance to experience 50 Lilly Valley Crescent! (id:61852)
RE/MAX Experts
91 Fitzgerald Avenue
Markham, Ontario
Superb Locations!! Welcome To This One-Of-A-Kind Luxury Home Exquisitely Built By A High Edge Popular Builder. This 5 Years New Brilliant Home Soaring Above Ground 4100+ Sqft Combining Total 5600+ Sqft Living Space. Nestled In The Vibrant Heart Of City of Markham - Unionville With Its Unparalleled Finishes, Bespoke Executive Designs, Top-Tier UpGrades, And Exclusive Residency Experience! This Tremendous Home Featuring 10' Ft High Ceilings In Both Main & Second Floor, Gourmet Modern Designed Kitchen W/ Heavy Taste 4 Bright & Spacious En-suite Bedrooms And 7 Bathrms All Over The House. Over $100k Book Listed Upgrades By Owner Mainly On Double Glass Sliding Doors To Backyard & Huge Prof Deck. All Polished Marble Countertops, All Upgd Kitchen Cabinets & Drawers W/ Soft Closing, Heated Floor On Kitchen, Top Quality Hardwood Fl Throughout Incl Same In Basement, All Upgd Vent Registers & All Door Handles, Magnificent High-Tech Features Everywhere, 4K Lorex Security System DVR with Four 4k Cameras for Ultimate Security, Grand Alarm Monitored Alarm System. High End Doorbell Camera with Apple Home Automation & So On. Over $50,000 Top-Of-The-Line Subzero/Wolf Appliances, B/I Microwave, B/I Dishwasher, Sirius 36" professional Hood Insert & More To Say! 150k Spent On Fully Interlocked Driveway + Backyard & Natural Stone Steps In the Front Entrance. Prof Finished W/O Bsmt W/ All Functional Space & Pot Lights Thru/out. 3-Car Tandem Garage. Highly-Coveted Unionville High School Zone! Minutes from Hwy 407 & 404, Steps To Historic Unionville Main Street, Too Good Pond Park, Shopping Malls, All Popular Restaurants, YRT, Supermarkets, Schools, Library, City of Markham and So Many More!! Really Can't Miss It!! (id:61852)
Real One Realty Inc.
2015 - 38 Honeycrisp Crescent
Vaughan, Ontario
Brand New Mobilio, Great Layout W/Dan. High Level, Clear View Of Vmc. 1 Parking, 1 Locker, Large Balcony! Engineered Wood Floors, Stone Counter Top And Backsplash, Amenities Include Theatre, Party Room With A Bar Area, A Fitness Centre, A Lounge And Meeting Room, Guest Suites, A Terrace With A Bbq Area Minutes Walk To Vaughan Metropolitan Centre. Nearby Entertainment Options, Fitness Centres, Retail Shops, Cineplex And Much More* Minutes Dr To Vaughan Mills (id:61852)
Bay Street Group Inc.
33 Formosa Drive
Richmond Hill, Ontario
Superb Locations!! Welcome To This Stunning & Brand New Finishes Detached Home Situated In The Quiet & Friendly Heart Of Prestigious Rouge Wood Community In City Of Richmond Hill. Top $$$ Spent On The Fabulous Upgrades Through Out From Top To Bottom But Not Just Limited To The Inside Of The House! Significant Difference Features Brand New Interlock Driveway & Backyard! Brand New Modern Dbl Garage Doors! All Brand New Windows & Classic Front Door & Double Elegant Garage Doors! Professional Landscaping And So Many More! Modern Interior Design & Finishes Featuring Everything Brand New Including Engineering Hardwood Floor Thru/Out, Pot Lights, Fireplace, Comtemporary Goumet Kitchen With Large Kithen Island & Quatz Countertop. Brand New All Sets Of Top-Of-The-Line Appliances. Walk Out To The Private Fenced Backyard With Interlock & Professional Landscaping. Four Very Spacious & Bright Bedrooms Upstairs Including Double Ensuites. 5Pc Spa-Like Main Ensuite Bathroom. Large Bay Windows On Both Ensuite Bedrooms! Brand New Lightings & Pot Lights Everywhere! Top Ranking School Zone - Famous Bayview Secondary School & Richmond Rose PS Is Just Two Minutes Walking! Minutes from Hwy 407 & 404. Steps To Rouge Wood Community Centre, Large Shopping Malls, All Popular Restaurants, YRT, All Supermarkets, Schools, Library, Parks and So Many More!! Really Can't Miss It! (id:61852)
Real One Realty Inc.
27 Isle Vista Drive
Georgina, Ontario
Location, Location. Welcome to 27 Isle Vista Drive, Pefferlaw in the Hamlet of Virginia. Only 30 mins from the 404. This Home has everything you're looking for and has been fully updated over the past few years. Windows, Eves, Shingles a custom Kitchen with large Island and dishwasher, S/S appliances, LVP flooring through-out. The Family room is over 9 ft. high and features a custom built floor to ceiling Gas Fireplace with built-ins and plank ceiling. Main Bathroom was fully updated in 2024. Primary Bedroom has his and hers double closets, second bedroom also has double closet, There is also a laundry/utility room. Walk out to the large back deck with large flower boxes and a perfect view of your backyard oasis . This large 90 x 134 lot has multiple perrenial flower beds and sits next to a creek which you can get direct access to Lake Simcoe in your canoe, kayak, paddle boat, even a small fishing boat, or just cast a line and a fish from your own piece of paradise. A minimal fee of $150 per year helps to keep the community common areas maintained (not a condo corporation). There are 2 private beaches, 3 parks and marina where you can moor your boat for $200 for the season. (id:61852)
Century 21 Leading Edge Realty Inc.
88 Crocus Drive
Toronto, Ontario
Charming, Modern & Tastefully Renovated Is How I'm Going To Describe This Rare, Solid Break Detached Bungalow!!! Situated In The Highly Desirable Wexford-Maryvale Community! Featuring Beautiful 6 Bedrooms & 4 Modern Baths. This Gorgeous Sun-Filled Home Sits On An Aprox. Premium 130 Ft Deep Lot, Baking Onto A Green Space With No Neighbors Behind & Boasts Over 2,000 Sqft Of Total Upgraded Living Space! Delightfully Renovated, Top To Bottom, W/Luxurious Finishings Make This Gem An Absolute Turnkey Property! You Will Feel Like Home The Minute You Step In! Starting With A Warm, Spacious & Welcoming Living/Dining Space W/Large Windows & Lots Of Sunlights! A Stunning, Chef's Gourmet Kitchen W/Large Island, Soft Closing Cabinet Doors, Newer Built-In Stainless Steel Appliances,Quartz Countertops W/Matching Quartz Backsplash & Built-In Washer & Dryer, 3 Bright Bdrms W/Own Closets, A Modern Full Bathroom W/Bathtub, 2 Pc Powder Room W/Ceramic Tiles. Hardwood Flrs, Pot Lights, Smooth Ceilings & Zebra Blinds Thru-Out. Looking For A Great Potential Rental Income? Few Steps Down Leads You To A Complete Elegant Basement Apartment W/Separate Entrance, Featuring A Cozy Living Rm, Modern Open-Concept Kitchen W/Quartz Countertops & Newer Appliances, 3 Bdrms W/Own Windows & Closets, Washer & Dryer. 2 Full Bathrooms W/Glass Shower Sliding Doors & Ceramic Tiles. Vinyl Flrs, Smooth Ceilings & Zebra Blinds Thru Out. Step Outside Into A Large Patio Deck In A Treed & Private Backyard Paradise Backs Onto A Green Space, Just Ideal For Summer's Entertainment & Family's Gatherings! 5 Car Driveway. Roof (2021), High Efficiency Furnace & Central Air (2017). Incredible Location! Steps from Terraview Willowfield Public School and Willowfield Park. Close To All Amenities, Malls, Shoppings (Costco, Walmart, Rona, Home Depot), Restaurants, Public Transit, Community Centre, Walking Trails, Hwys 401, 404 & DVP & Much More! ***(GREAT POTENTIAL RENTAL INCOME!!!)*** (id:61852)
Royal LePage Signature Realty
14 - 1945 Denmar Road
Pickering, Ontario
Beautiful end unit townhouse with separate entrance and walk out basement. Attached garage! Featuring 3 bedrooms and 2 bathrooms, offering spacious living space in one of Pickering's most desirable communities. Open-concept main floor with brand-new flooring, pot lights, and a modern kitchen with quartz countertops. Freshly painted throughout (2026). Updated second-floor bathrooms (2024). Finished walkout basement with separate entrance and private backyard - ideal for entertaining. Electric fireplace, furnace, and air conditioner included. Quiet, well-maintained area. Prime location! Walk to grocery, transit, Pickering Town Centre, GO Train (pedestrian bridge), schools, parks, and minutes to HWY 401, 407 and waterfront trails. Move-in ready home in an excellent location. (id:61852)
Royal LePage Terrequity Realty
162 Kingsmount Park Road
Toronto, Ontario
Live the Upper Beaches Dream at 162 Kingsmount Park Rd! Bright, beautifully maintained and full of character, this semi-detached two-storey home is perfect for families or first-time buyers. With 3 bedrooms and 2 bathrooms, the main floor features high ceilings, spacious living and dining areas, a well-equipped kitchen and a welcoming front mudroom, perfect for storing coats, shoes and everyday items, ideal for practical living and entertaining. Upstairs, generous bedrooms provide a functional, family-friendly layout. The large basement offers flexible space for a home gym, recreation area, media room or hobby space, with a walkout to the backyard. Enjoy two decks, ample space for entertaining and outdoor activities and a large shed for extra storage. Nestled on a quiet, tree-lined street with ample parking, you're steps from parks and top-rated schools, including Bowmore Road Junior & Senior Public School (French Immersion) and Norway Junior Public School. Easy TTC access, a short walk to Woodbine Station and the Danforth's shops and dining put the best of East Toronto at your fingertips. Savour local lifestyle options nearby, enjoy exceptional meals at Lake Inez or drinks and snacks at Black Pony, both near Gerrard & Coxwell and along the Danforth, grab coffee at East Toronto Coffee Co. or a casual bite at Friday Burger Company and so much more. Steps from the Beach and with quick access to the Don Valley Parkway, this home delivers the perfect mix of lifestyle, convenience, and charm. A (id:61852)
Royal LePage Signature Realty
# 703 - 630 Greenwood Avenue
Toronto, Ontario
A Wow!! Unobstructed West, South and East Sweeping Views. Corner Unit! Arguably, The Best Toronto Skyline Prospective. 400 Plus Square Feet Of Private Terrace and Wrap Around Balcony. With, Rare Private BBQ Set Up And With Water Hookup. The Best Of What The Danforth Has to Offer. New Building 2020. One Owner. Two Bedrooms And A Den. The Master Bedroom Fits A King Bed And Has a 3 Piece Ensuite And Walk In Closet. Second Bedroom Has A Large South Facing Picture Window. With, A 4 Piece Washroom Right Outside The Bedroom Door. Also, A Private Den/Office Space. List Of Unit Upgrades Are Attached. Upgraded Kitchen Appliance Package, Upgraded Cabinetry. Full Size Stackable Washer And Dryer. Window Blinds Throughout & Blackouts In Bedrooms. Exquisite Upgraded Hardwood Flooring Throughout With Wide Plank Herringbone Pattern. Very European. A Fabulous Boutique Building, A Coveted Location. 9th Floor Amenities Include, Gym And Yoga Studio, Party Room, Games Room With Pool Table, Wrap Around Terrace With Sun Lounge, BBQ and Firepit. Steps To Greenwood TTC Subway Station. Check Out The Attached Video And Drone Pictures!! (id:61852)
Skybound Realty
452 Avon Crescent
Oakville, Ontario
Welcome to this stunning custom-built residence in prestigious Morrison, offering over 5,000 sq. feet of finished living space plus an award winning rear yard oasis and heated double-car garage with pet access to a private enclosed outdoor area. Recently upgraded with fresh paint, brand-new engineered hardwood flooring on the main and second levels, a new Quartz kitchen island, and stylish modern pendants in the foyer and dining room, this home blends timeless elegance with modern convenience. A grand mahogany double door opens to a soaring two-storey foyer with polished marble floors. The formal dining room is enhanced with a tray ceiling and new pendant, while the great room showcases a dramatic two-storey coffered ceiling, gas fireplace, and abundant natural light. Adjacent to it, the spacious home office offers brightness, natural light, and tranquil views of the beautifully landscaped front yard, creating an inspiring space with direct access to the great room. The gourmet kitchen features custom cabinetry, high-end stainless steel appliances, the new Quartz island centerpiece, and a walk-in pantry. Upstairs, the master retreat includes a gas fireplace, walk-in closet, and spa-inspired ensuite with infinity soaker tub. Three additional bedrooms with walk-in closets, two more baths, and a convenient laundry room complete the upper level. The fully finished lower level is designed for entertaining, with a theatre featuring new laminate flooring, a projection screen with surround sound, an exercise room with closet which can be easily changed to a guest bedroom. A dual steam shower in lower bathroom, a wet bar with a granite countertop, and a temperature-controlled wine cellar. Step outside to your private resort-style backyard, featuring a heated salt-water pool with waterfall, cabana with bar and TV mount, built-in gas BBQ oven & fireplace, and professional landscaping. Perfect for entertaining or quiet family enjoyment, this home defines luxury living. (id:61852)
Bay Street Group Inc.
101 Briar Hill Avenue
Toronto, Ontario
In The Heart Of Prime Allenby Stands A Custom Built Masterpiece Designed And Built By Lytton Homes Inc. That Effortlessly Commands Attention, Offering A Rare Combination Of Elevated Design, Warmth, And Supreme Detailing You Simply Do Not Often See Throughout. From The Moment You Enter, The Main Floor Makes A Statement With Rich Engineered White Oak Herringbone Floors, Sun-Drenched Principal Rooms, And A Seamless Flow Into A Magazine-Worthy Chef's Kitchen Featuring High-End Appliances, Custom Cabinetry, Centre Island With Breakfast Bar, And An Inviting Family Room With Fireplace, Custom Built-Ins Finished With Micro-Cement, And Expansive Walkout To A Private, Landscaped Backyard Perfect For Memorable Dinners, Summer Evenings, And Everyday Connection. Upstairs, The Primary Suite Is Your Own Private Retreat With A Spa-Like Ensuite And Custom Wardrobes, While Three Additional Bedrooms And Beautifully Finished Baths Offer Both Comfort And Style For Family Or Guests. The Lower-Level With Radiant Heated Floors Throughout Is A True Extension Of The Home, Showcasing An Inviting Rec Room With Stunning Wet Bar, A Guest Or Nanny Suite, Full Bath, And Second Laundry Room, Designed For Effortless Entertaining And Comfortable Extended Living. Positioned In One Of Midtown Toronto's Most Desirable Pockets, Just Steps To Allenby Junior Public School, NTCI, St. Clement's School, Parks, And The Shops, Cafés, And Restaurants Along Yonge St And Eglinton, With Transit At Your Doorstep, This Is The Kind Of Home That Draws People In And Makes Them Want To Stay. (id:61852)
Harvey Kalles Real Estate Ltd.
3006 - 318 Richmond Street W
Toronto, Ontario
Enjoy a stunning southeast-facing panoramic view from this exclusive high-floor unit. This luxurious and bright south-facing 1+1 residence sits high above the city in the heart of Toronto's Financial and Entertainment Districts, offering a highly functional layout with a spacious den. The thoughtfully designed den features smart use of space and a modern pendant light, creating a perfect area for a home office or entertainment. Floor-to-ceiling windows fill the open-concept living and kitchen area with abundant natural light, leading to an open balcony with clear, unobstructed views. ONLY this unit on this floor comes with a locker. A modern and efficient home with exceptional daily convenience, excellent transit access, and seamless access to surrounding amenities. With an unbeatable Walk Score, you are just minutes to King & Queen St W, top restaurants, cafes, the PATH, TTC streetcar, CN Tower, Rogers Centre, Fashion District, and every downtown attraction. NEWLY Opened Asian supermarket Bestco Fresh Foods Downtown Store that just a one-minute walk downstairs ! Enjoy premium building amenities including 24-hour concierge, yoga & pilates studio, spa facilities, media room, billiards room, sauna, and a fully equipped fitness centre-perfect for end-users and investors seeking a modern, bright, and exceptionally located home in one of Toronto's most iconic buildings. (id:61852)
Top Assets Realty Inc.
Mehome Realty (Ontario) Inc.
7075 Waterloo Drive
Niagara Falls, Ontario
Welcome to a home that immediately feels like the right fit - warm, spacious, and gracefully positioned on a beautiful corner lot in the beloved Rolling Acres community. This brick bungalow offers more than generous square footage; it offers room to grow, room to gather, and room to truly breathe. Step inside to a bright main floor where sunlight moves easily across the tiled entryway and into three inviting bedrooms, each finished with rich hardwood flooring that brings warmth and character to the space. The private primary suite includes its own ensuite, while an additional 4-piece bathroom showcases modern, timeless tile selections. The kitchen - expansive and thoughtfully designed with granite counters, solid wood cabinetry, a central island, and durable tile flooring - flows seamlessly into the dining area, creating a natural hub for everyday living and effortless entertaining. Direct access to the two-car garage adds convenience to the rhythm of daily life. Just a few steps down, the heart of the home opens up: a spacious living room overlooking the backyard, anchored by a wood-burning fireplace that promises cozy winter evenings. Expansive patio doors lead you to your own private retreat - a backyard designed for memory-making, complete with a concrete pool and slide that will define your summers. The finished basement extends the home's versatility with two additional rooms, a full 3-piece bath, and a large recreation area ideal for a home office, guest suite, or dedicated family hangout. Set on a premium lot with undeniable curb appeal - enhanced by a triple-wide driveway - this well-built home blends generous living space with unique architectural character and long-term potential. With the public school just down the street and minutes to the highway and nearby shopping, the location supports both convenience and community. A home that offers space, comfort, and the promise of an elevated lifestyle - ready for its next chapter. (id:61852)
RE/MAX Escarpment Realty Inc.
28 Maplewood Court
Haldimand, Ontario
Discover the crown jewel in one of Dunnville's quietest courts! Nestled on an unrivaled pie-shaped lot - the largest in the court- this stunning 12 year old bungalow is a rare gem. Spanning over 1700sf of elegant main floor living, this 2+2 bedroom home blends modern sophistication with country charm. The open concept main floor dazzles with 9' ceilings, spotless vinyl flooring, and a show-stopping eat-in kitchen boasting an 8' island - perfect venue for your culinary adventures! Flow effortlessly into the spacious living room where a cozy gas f/p sets the mood, or gather for your meal in the defined dining space! Main floor is serviced by a 4pc bath. Bonus: 12x12 four season sunroom crowned with cathedral ceiling offers an unparalleled view of your private nearly 0.5 acre lot! The main floor master suite, directly off the living room, features double closets & a luxurious 4pc ensuite. Venture downstairs to a fully finished basement that redefines lower-level living. With 9' ceilings and oversized windows, this bright, airy space feels anything about ordinary. A massive rec room with a sleek kitchenette and fresh vinyl flooring sets the stage for entertainment, while two generous bedrooms shar a modern 3pc bath. The yard is irreplaceable! A large 13x21 deck overlooks a very private & serene setting with towering deciduous & evergreen trees & backs onto greenspace. You will be hard press to find a setting like this in town. Bonus: double attached garage, paved driveway with handsome soldier course, covered front porch, 8x12 shed, 200 AMPs, all brick, c/vac, +++! Where a rural setting meets town amenities, 28 Maplewood Court can be found to steal your heart. (id:61852)
RE/MAX Escarpment Realty Inc.
5 Giffin Road
Hamilton, Ontario
Welcome to the heart of the Dundas Valley! Surrounded by nature, trails, and charming parks, this home is a unique retreat for a growing family who loves the outdoors and values peaceful living. Boasting 4 spacious bedrooms and 3 1/2 bathrooms, the home offers sun-filled, generous living spaces perfect for everyday life, entertaining, or creative pursuits. The main floor features a beautiful gas fireplace and an open flow that feels warm and inviting. The primary suite is a private sanctuary with a jacuzzi tub, walk-in closet, and ensuite designed for comfort. A spiral staircase adds elegance, while the renovated basement provides a home gym and extra living space for family fun or quiet retreats. Step outside to your spacious backyard with a large deck, ideal for entertaining, gardening, or relaxing in serenity. Minutes from schools, amenities, trails, and the countryside, this home perfectly combines family-friendly convenience with the beauty of the Dundas Valley. (id:61852)
Keller Williams Edge Realty
30 Walden Pond Drive
Loyalist, Ontario
2 Storey Detached Home With 4 Spacious Bedroom And 3 Bathroom And Covered Balcony In Upper Level. Total Sq Ft 2115. Open Concept Living Area, And A Mudroom With An Entrance To The Garage. Close To School, Parks, And Shopping. (id:61852)
Homelife/future Realty Inc.
G607 - 275 Larch Street
Waterloo, Ontario
Spacious, bright, and fully furnished 2-bedroom, 2-bathroom condo with an oversized open balcony offering clear views. Ideally located within walking distance to Wilfrid Laurier University, University of Waterloo, grocery stores, restaurants, parks, theatres, and more. This well-maintained unit features a separate dining area, a full-sized kitchen, and 2 generous sized bedrooms. Includes 1 parking space-a rare find and low maintenance fees covering internet, water, and heat. Enjoy premium building amenities; a fully equipped gym, yoga and meditation room, study lounge, theatre and games room, and outdoor terrace. Situated in a clean, quiet, and high-demand neighbourhood, this property is a fantastic choice for investors, first-time buyers, or university parents seeking consistent rental income year-round. (id:61852)
Real Broker Ontario Ltd.
3251 Charles Fay Pass
Oakville, Ontario
Be the First to Call This Stunning Detached Home for lease! - 3251 Charles Fay Pass Oakville Welcome to this beautiful and spacious four-bedroom, three-bathroom detached home, perfectly situated in one of Oakville's most sought-after and well-preserved communities. Enjoy extra parking space and excellent curb appeal in a quiet, family-friendly neighborhood. Key Features: Four generously sized bedrooms, Three upgraded bathrooms with modern finishes, Open-concept main floor layout, Open-concept main floor layout, Separate side entrance to the basement, Large great room with oversized windows and a stunning 15-foot ceiling, Hardwood flooring throughout the main floor, including kitchen, dining, family, and great room, 9-foot ceilings on both the main and second floors, Elegant oak staircase. Prime Location: Minutes from Oakville Trafalgar Memorial Hospital, Close to public transit, schools, and parks, Near Oakville Place, Easy access to Highways 403, 407, and QEW, Conveniently located near the GO Station, Close to major retailers including Walmart, Real Canadian Superstore, Food Basics, Fortinos, and Canadian Tire. White Oaks Secondary School - Well-regarded public high school with strong academic performance and options like IB programming in some years. Oakville Trafalgar High School - Often ranked at the top of Oakville's high schools; excellent academics and programs. Don't miss this rare opportunity to lease a home in an unbeatable location. For more details or to schedule a viewing, contact us today. (id:61852)
Icloud Realty Ltd.
5111 - 30 Shore Breeze Drive
Toronto, Ontario
Welcome To Eau-De-Soleil -- Toronto's Most Successful & Luxurious Waterfront Community. A One Of-A-Kind Luxury Miami Style Living In Iconic Toronto's Landmark. Spacious, Bright West View, Luxurious Unique 1 Bedroom With Large Balcony, Ensuite Laundry, 9'Ft Ceilings, Amenities Include Indoor Saltwater Pool, Exercise Room, Yoga/Pilates Room, Games Room, Party Room & Rooftop Deck Overlooking The City And Lake. Steps From The Lake, Bike Trails & Restaurants. (id:61852)
RE/MAX West Realty Inc.
1108 - 511 The Drive W
Toronto, Ontario
Absolutely stunning 2 Bedroom + Den suite offering a spacious 1,300+ sq. ft. layout with spectacular southeast Toronto skyline views. The thoughtfully designed floor plan features a designer kitchen with maple cabinetry, modern fixtures, ceramic flooring, and a stylish backsplash perfect for everyday living and entertaining. -Upgraded bathrooms showcase contemporary vanities, updated lighting, and modern finishes. Enjoy the convenience of ensuite laundry, a generous primary bedroom with walk-in closet and private ensuite, and a versatile den ideal as a third bedroom, home office, or study.Condo fees include parking, high-speed internet, water, hydro, and access to premium amenities including a gym, pool, sauna, party and meeting rooms, and children's playground offering worry-free living.Ideally located minutes from schools, parks, shopping, and transit, this move-in-ready home blends space, comfort, and city living perfectly. (id:61852)
RE/MAX Millennium Real Estate
518 Third Line
Oakville, Ontario
Welcome to this beautifully updated bungalow in the heart of Oakville. Set on a spacious lot, this well-maintained home features two self-contained units, offering versatility for investors, multi-generational living, or those looking to live in one unit while renting out the other.The main level showcases a brand-new eat-in kitchen with stainless steel appliances, a bright and inviting living room, and a formal dining area. Three generously sized bedrooms and a newly renovated 4-piece bathroom complete this floor.This home has been extensively upgraded with a new roof and eavestroughs, new windows, A/C, fresh paint throughout, updated light fixtures, a new concrete patio, and a detached garage with a brand-new door.The bright, spacious basement-accessible through a separate rear entrance-includes two additional bedrooms, a 3-piece bathroom, a second kitchen, and a large living area featuring a functional wood-burning fireplace.Meticulously cared for inside and out, this property also offers newly landscaped grounds and a fully fenced backyard. Located just off the 403 and minutes to Bronte GO, the QEW, grocery stores, banks, restaurants, parks, and top-rated schools, this is truly an Oakville gem! (id:61852)
Royal LePage Real Estate Services Ltd.
204 - 95 Dundas Street W
Oakville, Ontario
Beautiful Mattamy's 5 North Condos, With 908 Sq ft plus Balcony, One of the largest Unit in the Building, With 2 Huge Bedrooms, 2 Bath, Plenty of Sunshine . Great open concept layout. Premium Upgrades Incl. S/S Appliances; Granite counters, Tall kitchen cabinetry, Contemporary Island, Two Mirror Closets. Enjoy your morning coffee in beautiful private Terrace. One Parking Spot And One Locker included. Ensuite Laundry. Only utility to pay is Oakville Hydro. Don't Forget To Check Out The Beautiful Amenities: Roof Top Terrace ( on 5th Floor ), Bbq Area ( 5th floor) , Courtyard, Party room, & Gym. Visitor Parking. Just Mins To Major Highways, New Hospital, Go Train, Restaurants, Shopping & Downtown Oakville. Property is vacant, One parking spot, one huge locker and Free Rogers ignite interrnet is included in the lease .Property vacant, Move anytime. (id:61852)
Homelife Superstars Real Estate Limited
16668 Humber Station Road
Caledon, Ontario
Exceptionally Rare and Hard to find Property Offering Approximatively 10 Acres and Over 10 Parking Spaces. Nestled in Caledon, Albion Hills Conservation And Trans Canada Trail Are Only Steps Away. Schools, Shopping And Dining Are All Close By. Great Access To Major Highways. Don't Miss Out On This Opportunity. (id:61852)
Trimaxx Realty Ltd.
Upper Portion - 6071 Duford Drive
Mississauga, Ontario
An Exceptional Find Nestled Within The Highly Sough-After East Credit School District, This Property Is Just Minutes Away From Major Highways (401, 403, 427, and 10), Heartland Town Centre, School And Parks. The Kitchen Boasts A Gas Stove And Stainless Steel Appliances. The Generously Sized Driveway Has No Troublesome Sidewalk, Ensuring Ample Parking Space. 2018 Furnace And Air Conditioning Landscaped Backyard. Both The Deck And Backyard Are Wonderfully Suited For Hosting Gatherings And Entertaining. Parking Is Made Easy With A Spacious Two-Car Garage. Inside, A Gas Fireplace Provides Warmth And Ambience. Easy Showing, Please Leave Business Cards! (id:61852)
Century 21 Green Realty Inc.
249 Poplar Drive
Oakville, Ontario
Exquisite Family Home in Coveted Southeast OakvilleNestled on a quiet, family-friendly street, this elegant residence is ideally situated within the catchment of Oakvilles top-ranked schools, including E.J. James French Immersion Public School and Oakville Trafalgar High School. Just steps from the shores of Lake Ontario and a short walk to Downtown Oakvilles vibrant shops, dining, and waterfront parks, this home offers the perfect balance of lifestyle and convenience.Boasting over 7,000 sq. ft. of finished living space, the home features a main-floor primary suite with a luxurious 5-piece ensuite, five generously sized bedrooms on the upper level, and a fully finished basement complete with a nanny/in-law suite and 3-piece bath. Thoughtfully designed for both everyday living and entertaining, this residence combines comfort, functionality, and timeless appeal.Pictures are pre listing. (id:61852)
Real One Realty Inc.
605 - 2088 James Street
Burlington, Ontario
Luxury living with Lake Views in this Brand New Corner unit in the best walkable location of Charming Downtown Burlington, Approx 1000 sq ft and Features 9 foot ceilings, Designed with functionality in mind. Upgraded custom kitchen with Island and full size appliances and quartz counter tops , 2 spacious bedrooms plus den , Den could be used a small third bedroom, open concept layout with floor to ceiling windows all around , It Offers a perfect blend of luxury, comfort & modern convenience. Its open-concept design flows into bright, airy living space perfect for entertaining. In Suite Laundry for extra convenience and an open Balcony for an outdoor enjoyment. filled with natural light. 2 full bathrooms ensuring privacy & comfort. Elegant lobby lounge, Big fitness center, pet spa, an Exclusive dining and social/party lounge, and a rooftop terrace with breathtaking water views and BBQs, a community garden. Surrounded by an incredible selection of local restaurants, cafes, boutique shops, and essential amenities, all with convenient access to major thoroughfares, Burlington Transit, the Burlington GO station, Highways 403, 407, and the QEW. Underground Parking and Locker and Rogers High speed internet included. (id:61852)
Grace Canada Realty Inc.
1961 Beaver Dam Road
Severn, Ontario
Magnificent Four-Season Waterfront Property on Trent Severn. Set on over 3.5 acres with an impressive 223 feet of clean deep waterfront. This cottage offers the privacy, space, and lifestyle buyers dream about. Located on a wide, open stretch of the Trent-Severn Waterway just minutes from Severn Falls, you'll enjoy expansive water views and endless opportunities for boating, swimming, and water sports.The main cottage features 3+1 bedrooms and a thoughtfully designed layout ideal for gathering and entertaining. A chef's kitchen anchors the home, flowing into beautiful dining and living spaces with stunning lake views. Rich wood finishes, exposed timber frame and beam accents, and warm natural textures create an inviting yet refined atmosphere throughout. Large decks extend the living space outdoors, making it effortless to host family and friends.The property also includes a charming, original lakeside bunkie with additional sleeping accommodations, a large dock, boat port, and a lakeside fire pit, the perfect setting for long summer evenings by the water. Just 1.5 hours from the GTA and a short drive to local amenities, this property offers year-round enjoyment. In the winter months, it transforms into a private retreat with trail access for snowmobiling and snowshoeing just minutes away, plus ski resorts within 30 minutes. A true waterfront gem,perfect for personal family use or as a turnkey vacation rental with excellent income potential. (id:61852)
Century 21 Regal Realty Inc.
Unit 5 - 4 Paradise Boulevard
Ramara, Ontario
*EMBRACE LAKESIDE LIVING TODAY**. Affordable Family Home-, BEACH & BOAT Retreat, Discover the Enchanting Joys of this Beautifully Designed Updated 3-bedroom End Unit Condo, Ideally Situated Just Steps Away from our Private Beach, Park, and the Pristine Sandy Shores of Lake Simcoe. Enjoy Exclusive Access to a Vibrant Array of Activities at the Lagoon City Community Centre. Immerse Yourself in Leisure while Living on the Water, Including a Charming Marina, Tennis/ Pickleball Courts, Lake Simcoe Water-Sports and Miles of Picturesque Walking Trails that Wind Through Lush, Mature Forests. This Lovely Family Home is Nestled on a Tranquil Cul-De-Sac and is Conveniently Located on a School Bus Route. Enjoy the Comforts of Full Municipal Services, High-Speed Internet, and Convenient Boat Mooring. Begin your Enchanting Lakeside Lifestyle Today! * Photos Virtual Staged * (id:61852)
Century 21 Lakeside Cove Realty Ltd.
Unit 14 - 1 Paradise Boulevard
Ramara, Ontario
Don't Miss this Exceptional Waterfront Opportunity on Lake Simcoe. This Beautifully Appointed 2-bedroom, Two-Storey Waterfront Condominium on Paradise Blvd. Offers Stunning Views of Harbour Lagoon and Lake Simcoe, Along with Direct Water Access and Four-Season Enjoyment. The Bright, Modern Interior Features an Open-Concept Layout Designed to Maximize Natural Light and Tranquil Water Views, Creating a Warm and Inviting Atmosphere Year-Round. Ideal for Winter Ownership, this Property Allows Buyers to Secure Their Lakefront Lifestyle Now and be Fully Ready to Enjoy Lake Simcoe Living in 2026. Access to an Array of Amenities Including a Community Centre, LCCA. Scenic Ramara Walking Trails, Year-Round Fishing, Restaurants, Grand harbour Marina & Variety, Lagoon City Yacht club, Plus Tennis and Pickleball Courts. Outdoor Recreation is Available in Every Season- From Kayaking and Paddleboarding in Summer to Snowshoeing, Snowmobiling, and Ice Fishing in Winter. Perfectly Located just 1.5 hours from Toronto and 25 minutes from Orillia, This Property Offers the Ideal Balance of Tranquility and Convenience. A Rare Opportunity to Own a Waterfront Retreat and Embrace the Lake Simcoe Lifestyle. 'Start Living Lakeside Today!'. (id:61852)
Century 21 Lakeside Cove Realty Ltd.
Unit #7 - 70 Laguna Parkway
Ramara, Ontario
Experience the Charm of Waterfront Living-All Year Long in this Beautifully Updated Waterfront, Featuring Spacious Bedrooms Sunlit Living Room Complete with a Warm, Inviting Fireplace. Stylish Vinyl Flooring (2025) Brings a Modern Touch to the Entire Space, Complementing the Home's Thoughtful Upgrades & Timeless Comfort. Step Outside to a Large West-Facing Patio, Perfect for Taking in Winter Sunsets over the Lagoon, & Enjoy Direct Walk-Out Access to Your Private Boat mooring, complete with a hydro line at the shore wall for easy power access. Nestled beside Leeward Lagoon and Surrounded by Beautifully Manicured Gardens, this Home Offers a Peaceful Setting in Every Season. In Winter, the Neighbourhood Transforms into a Picturesque Holiday Postcard, with Nearby Trails & Water Views Providing the Perfect Backdrop for Snowy Adventures. The Kitchen Features a Modern Breakfast Peninsula, Quartz Countertops, A Water-View, Offers a Sheltered Space to Enjoy Crisp Winter Mornings or Warm Cocoa by Lantern Light. This West-Facing Unit , Provides 2 Bedrooms Generously Sized with Large Windows, Letting in Soft Natural Light all Winter Long. Peaceful Winter Walks Nearby Ramara Walking Trails, LC Bridges Lead to a Sandy Beach that's Just as Beautiful in Winter, Quiet Strolls, & Sunset Views. Lagoon City Offers a Modern Waterfront Lifestyle, Enhanced by Municipal Services, High-Speed Fibre Optics, a Community Centre, LCCA, Yacht Club, Marina, & Restaurants. Conveniently Located Just Half an Hour South of Orillia and 15 miles from Casino Rama, this is a Rare Opportunity to enjoy both Serene Nature and Year-Round Recreation. Whether You're Seeking a Cozy Winter Retreat, a Festive Lakeside Escape, or a Full-time Waterfront Lifestyle. ' Start Living Lake Side Today'. Lake Simcoe & Beyond. (id:61852)
Century 21 Lakeside Cove Realty Ltd.
Unit 12 - 81 Laguna Parkway N
Ramara, Ontario
Sparkling Winter Waterfront Retreat in Lagoon City - Chic, Modern & Stylish Discover Your own Cozy, Encapsulated Waterfront Escape on Lake Simcoe, where Winter Transforms the Lagoons into a Serene, Storybook Setting. This Beautifully Designed Studio + loft Condo Blends Modern Urban Style with the Comfort and Simplicity of Small-Home Living-Perfect for those Seeking Elegance, Warmth, and Tranquility in Every Season. Inside, Sparkling Floors and Twinkling Light Fixtures Create a Chic, Inviting Ambiance, while Vaulted Ceilings Enhance the Airy Sense of Space. A Fireplace Insert Adds Warmth and Charm-Ideal for Cozy Winter Evenings, Overlooking the Water. The Modern Kitchen Features Clean, Contemporary Lines, Making Efficient Living Both Stylish and Functional. 'Start Living Lakeside Today'. Step out onto Your Private Deck and Take in Peaceful Winter Water Views, Crisp Air, and the Slower Pace of Lagoon Life. Your Private Boat Slip/Mooring Offers Access to 12 miles of Picturesque Canals onto Lake Simcoe, and Beyond-Ready for Spring 2026 Adventures Ahead. Enjoy Private Beach Access, Snow-Dusted Views, and Year-Round Waterfront Enjoyment. Parking and a Storage Locker are Included. With just over 600 sq. ft. of Thoughtfully Designed Living Space, this Home Offers Versatility with Bonus Flex Space-Perfect for a Guest Area, Home Office, or Additional Storage. Whether You're Searching for a Winter Retreat, a Year-Round Sanctuary, or a Stylish Investment, this Property Offers a Rare Balance of Modern Design, Cozy Comfort, and Tranquil Waterfront Living-Beautiful in Every Season. (id:61852)
Century 21 Lakeside Cove Realty Ltd.
1351 Broderick Street
Innisfil, Ontario
Beautiful 3 B/ Rooms, 3 washroom detached Double Car Garage home, in excellent family neighborhood; Main floor boasts aft ceiling. Beautiful Stained hardwood floors. (id:61852)
Homelife Silvercity Realty Inc.
15 Alcaine Court
Markham, Ontario
Stunning Executive Home in Prestigious 'Old Thornhill' with Modern Upgrades! This beautifully updated residence sits on a premium lot in a quiet cul-de-sac. The home boasts an eat-in kitchen with granite counters and stainless steel appliances, hardwood flooring in the living, dining, and family rooms, and a marble fireplace. The newly completed lower level features high-quality finishes, nanny's quarters, and a huge recreation room. A separate entrance to the basement offers rental income potential. Recent upgrades include a 2023 air conditioner, a 2017 sump pump, new windows, upgraded laundry flooring, and a 2011 roof. The stone-front exterior adds timeless curb appeal, while the premium-sized, south-facing backyard provides a mature, private setting with an oversized flagstone patio. Additional highlights include direct garage access and a serene, tree-lined lot. A perfect blend of elegance and functionality in a coveted location! (id:61852)
Advisors Realty
