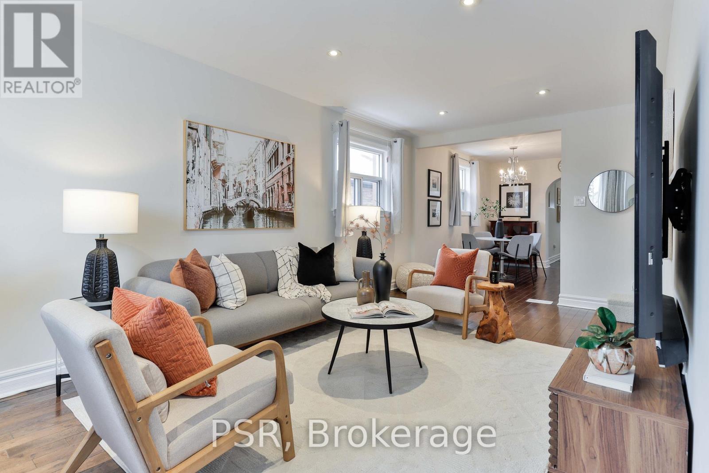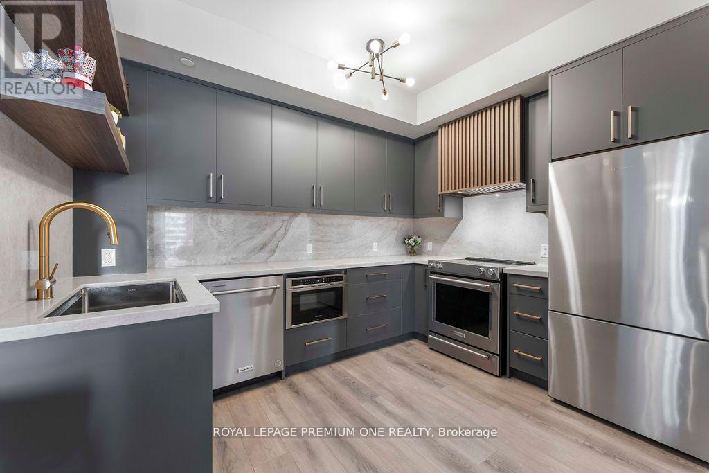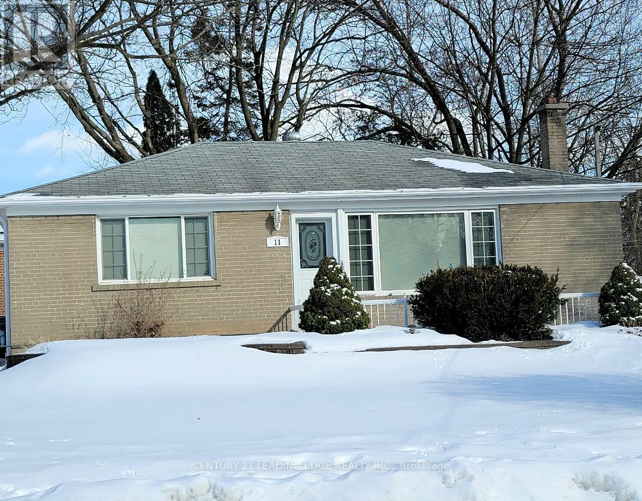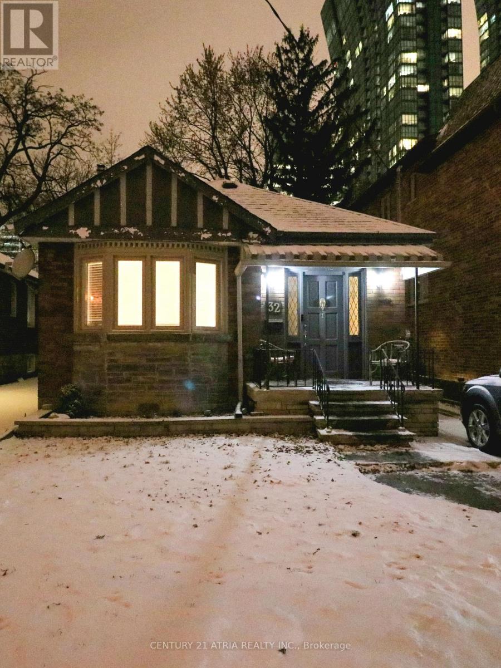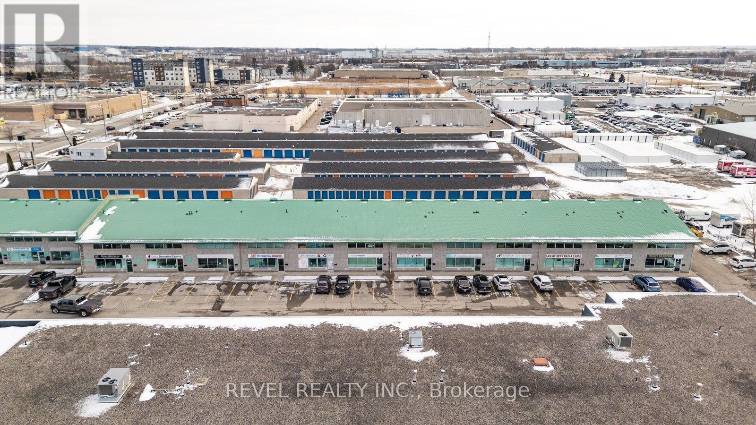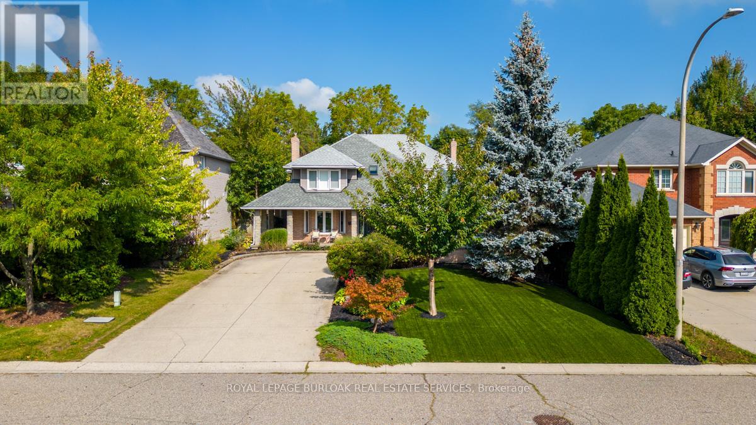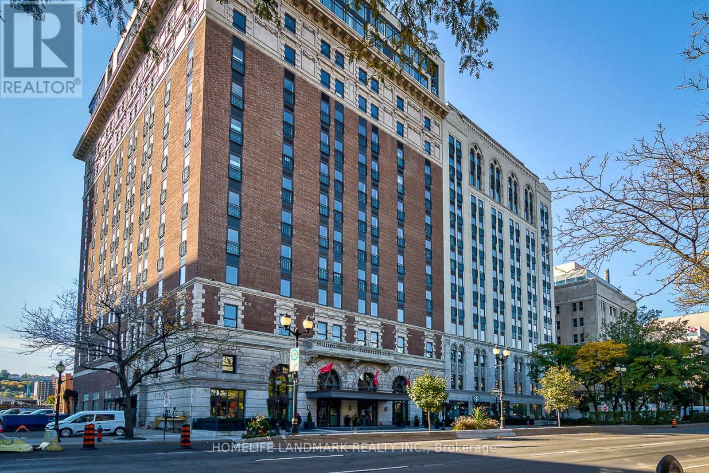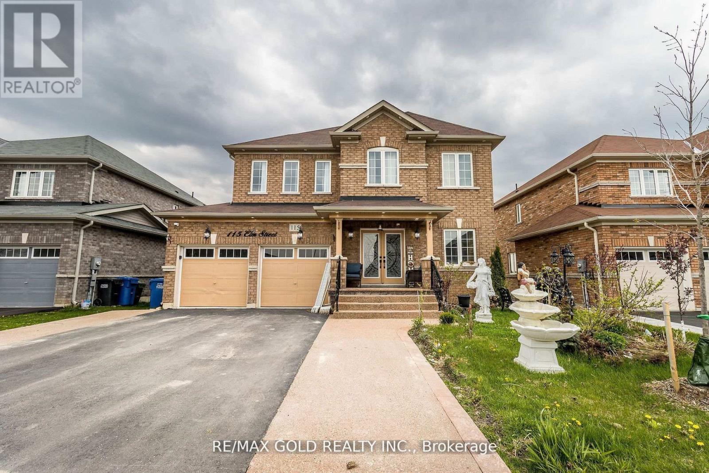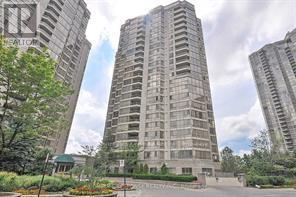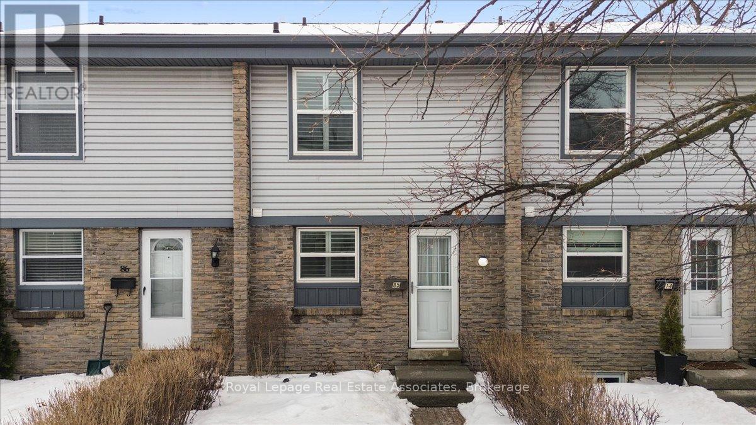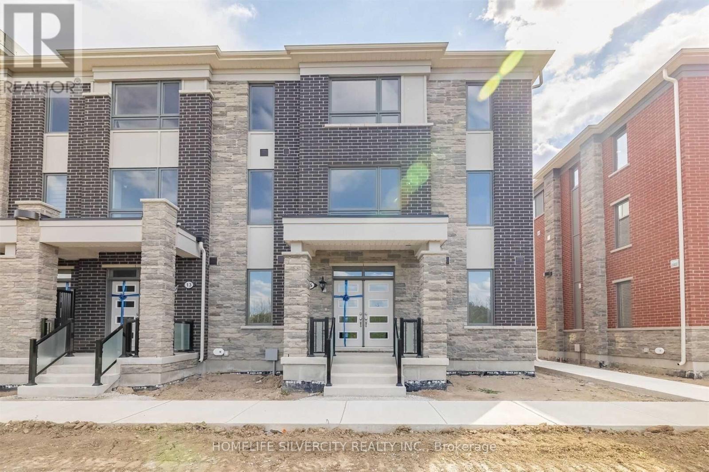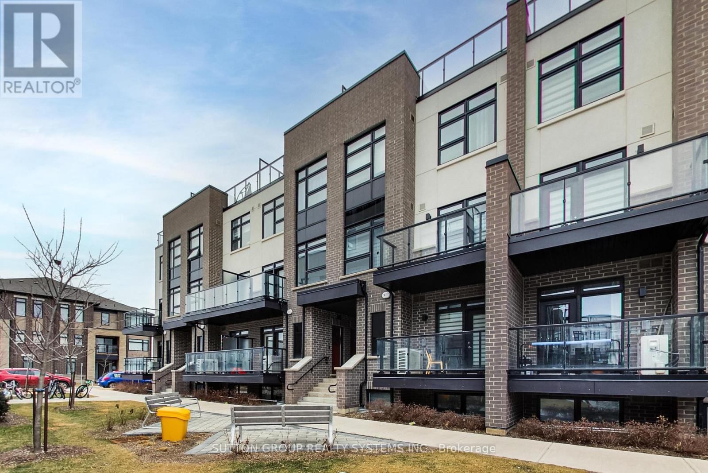46 Galbraith Avenue
Toronto, Ontario
Welcome To 46 Galbraith Ave, A Beautifully Renovated And Deceivingly Spacious Detached Home On A Quiet Street In East York. Larger Than Similar Homes In The Area Thanks To A Rear Addition, This Home Offers Comfortable Living With Exceptional Flexibility. A Front Entryway Leads Into A Large Open Living And Dining Area, Creating A Welcoming Space For Everyday Life And Entertaining, While The Bedrooms And Kitchen Are Set Separately For Added Privacy. The Main Level Features A Bright, Functional Interior With A Recently Updated Kitchen, Fresh Paint Throughout, And Two Generous Bedrooms. The Finished Basement Offers An Unusually Generous Amount Of Living Space, Complete With A Full 3rd Bedroom, A Large Recreation Space, And An Abundance Of Storage, Making It Ideal For Kids' Play Space, Guests, Or A Home Office. With A Separate Basement Entrance And Rough-In Plumbing For A Future Kitchen, There Is Excellent Potential To Create An Income-Generating Or In-Law Suite. Rough-In Laundry On The Main Level Offers Added Flexibility For Multi-Unit Living. Step Outside To A Fully Fenced Backyard With A Rare Private Basketball Court (!!) And A Back Deck Area Perfect For Family Time And Summer BBQs. Set In A Family-Friendly Community With Parks, Schools, Shops, Cafes, Restaurants And Other Amenities Nearby, And Offering Easy Access To TTC, The DVP, And Downtown Toronto, This Is A True Move-In Ready Home With Space, Privacy, And Everyday Convenience In A Sought-After East York Neighbourhood. (id:61852)
Psr
511 - 9000 Jane Street
Vaughan, Ontario
Welcome to Charisma Condos - The one you've been waiting for step into this bright & beautifully redesigned 2-bedroom, 3-bathroom suite, completely renovated from top to bottom with modern luxury & thoughtful craftsmanship throughout. The open concept layout welcomes you with a chef-inspired kitchen featuring upgraded cabinetry, stunning quartzite countertops, a custom range-hood canopy and sleek stainless steel appliances - perfectly designed for both entertaining & everyday living. A custom built-in media unit with an integrated wine rack creates the ultimate setting for cozy movie nights & effortless hosting. Both generously sized bedrooms offer fully remodelled private ensuites, complete with new vanities, oversized porcelain tiles, upgraded toilets, and premium shower hardware. Custom built-in closets & a thoughtfully designed pantry provide exceptional storage solutions, while new lighting fixtures add warmth & sophistication throughout the space. Step outside to your spacious private terrace with upgraded outdoor floor tiles - an ideal retreat for morning coffee or relaxing evenings. A large premium storage unit conveniently located on the same floor adds valuable practicality & convenience. Located in an established neighbourhood with every amenity at your doorstep, residents enjoy exceptional main floor features including a wifi lounge, pet grooming room, theatre room, game room, family dining spaace, billiards room, bocce courts, and resident lounge. Take your lifestyle even higher on the 7th floor with the outdoor pool and wellness centre featuring a state-of-the-art fitness club and yoga studio - designed to support your everyday wellness journey. This is more than a condo - it's home. Don't miss your opportunity to experience Charisma living at its finest. (id:61852)
Royal LePage Premium One Realty
11 Hiley Avenue
Ajax, Ontario
Welcome to 11 Hiley Ave - Top 5 Reasons You'll Love This Home!1 Premium Location - Situated near Church St & Kingston Rd on a quiet street in the highly sought-after Pickering Village. This beautiful all-brick home offers charm and convenience in one of Ajax's most desirable communities.2 Oversized Lot & Outdoor Living - Enjoy a spacious west-facing backyard filled with natural light, mature trees, and plenty of room for outdoor entertaining and family gatherings.3 Finished Basement with Separate Side Entrance - Features a bedroom, washroom, and cozy fireplace - perfect for extended family or potential in-law suite.4 Upgraded & Move-In Ready - New kitchen appliances, no rental equipment, and no carpet on the main floor for easy maintenance and modern living.5 Unbeatable Convenience - Just minutes to Highway 401, public transit, great schools, medical offices, community Centre, Kingston Rd shopping, major plazas, walking trails, Pickering GO Station, and all amenities. Don't miss this incredible opportunity to own a home that combines location, space, and lifestyle! OPEN HOUSE : SATURDAY 28TH FENRUARY 2:00PM TO 4:00PM (id:61852)
Century 21 Leading Edge Realty Inc.
32 Johnston Avenue
Toronto, Ontario
Welcome to 32 Johnston ave. 2 BED, 1 BATH, WASHER/DRYER/STOVE/FRIDGE/DISH WASHER/BACKYARD/SHED/ PRIVATE DRIVEWAY. The location is a key strength. Situated close to public transit, parks, schools, and local shops, the home allows for convenient access to daily necessities while maintaining the feel of a residential neighbourhood. Commuting into the city core is straightforward, and nearby amenities support a balanced, walkable lifestyle. Subway, Bus, Groceries, Gas, Resturants and bar are all within steps. Backyard is private. Bedrooms are well proportioned, offering privacy and flexibility for professionals, couples, or small families. The overall layout prioritizes usability, flow, and comfort rather than wasted space. (id:61852)
Century 21 Atria Realty Inc.
12-Upper - 45 Dalkeith Drive
Brantford, Ontario
Excellent opportunity to lease 753 sq. ft. of professional office space in Brantford's desirable Lynden Hills neighbourhood. Located at 45 Dalkeith Drive, Unit 12 (Upper), this bright and functional space offers a well-designed layout ideal for professional, medical, or service-based businesses with very flexible zoning. The unit features open concept office space, washroom facilities, and ample on-site parking. Situated in a well-maintained commercial condominium building with convenient access to Lynden Road amenities and Highway 403, this location provides excellent connectivity for staff and clients alike. Flexible lease term available. Immediate possession possible. Select office furnishings may be available for purchase separately. A great opportunity to establish or expand your business in one of Brantford's most sought-after commercial corridors. (id:61852)
Revel Realty Inc.
117 Miller Drive
Hamilton, Ontario
Welcome to this exceptional 4+1 bedroom, 3+3 bathroom home in a desirable Ancaster neighbourhood; offering space, privacy, and resort-style living. The impressive main floor features a large open-concept foyer that sets the tone for the home's elegant layout. Enjoy a separate living room and formal dining room for entertaining, along with a spacious family room and dedicated office - perfect for working from home. The eat-in kitchen provides plenty of room for family gatherings and overlooks the beautifully landscaped backyard. Upstairs, the primary suite is a retreat, complete with a spacious ensuite bathroom, walk-in closet, and private balcony - the perfect place to enjoy your morning coffee. All additional bedrooms are generously sized, offering comfort and flexibility for growing families. The fully finished open-concept basement is currently set up as a gym and includes a cedar sauna, creating a private wellness space right at home. With an additional potential bedroom and multiple bathrooms, the lower level offers incredible versatility for guests or extended family. The basement also features a separate entrance, great for a potential in-law suite. Step outside to your own private backyard oasis featuring an in-ground pool and dedicated outdoor cooking area. Surrounded by mature landscaping, this backyard offers exceptional privacy - ideal for entertaining or relaxing all summer long. Complete with a double-car garage and a driveway that accommodates multiple vehicles, this home delivers the perfect combination of luxury, functionality, and lifestyle in sought-after Ancaster. (id:61852)
Royal LePage Burloak Real Estate Services
709 - 112 King Street E
Hamilton, Ontario
Welcome To Royal Connaught. The Fabulous 2 Bedroom 2 Full Bathroom (Over 1,050 Sqft) Layout. The master suite, adorned with an ensuite bathroom and a coveted walk-in closet, The Building Offers Great Amenities Such As Concierge, Exercise Room, Theater Room, BBQ, Media, Rec Room And A Big Roof Top Patio. Enjoy the huge balcony with breathtaking City views. *A great location within walking Distance To Jackson Square Mall, Banks, Restaurants, Library, Shops, Supermarkets, And Starbucks Coffee Shop Just Right Outside Of The Main Door. 3 Minutes Drive To QEW, Bus Stop Right At Front Of The Building On The Main Transit Route King Street To McMaster University. *7 Min Walking distance to Hamilton Go Centre. (id:61852)
Homelife Landmark Realty Inc.
115 Elm Street
Southgate, Ontario
Look no further. This beautifully upgraded detached home, built in 2018, is move-in ready and located in a highly desirable neighborhood, backing onto a serene pond with peaceful views. Offering a spacious 4+2 bedroom layout with a fully finished walkout basement, the home is ideal for families, multi-generational living, or added flexibility. Featuring a new custom kitchen with quartz countertops and built-in stainless steel appliances, upgraded hardwood flooring throughout, pot lights, and elegant crown molding, the interior showcases quality finishes and modern design. Thousands of dollars have been spent on recent upgrades, delivering a refined, functional, and stylish living space in a prime location. (id:61852)
RE/MAX Gold Realty Inc.
1600 - 55 Kingsbridge Garden Circle
Mississauga, Ontario
A breathtaking 2 bedroom plus den unit with 2 full washrooms. Totally Renovated Throughout! Pot lights, crown molding, ceramic flooring in the kitchen. 1227 square foot unit in a luxury building (The Mansion), in the heart of Mississauga. Easy access to Hwys, shops, Square One Mall, public transportation and amenities. New Comers are welcomed. Great building amenities with indoor pool, concierge, exercise and gym room, party room and visitor parking, steps to the LRT. (id:61852)
Homelife/response Realty Inc.
85 - 6699 Falconer Drive
Mississauga, Ontario
This Incredible 3 bedroom townhome is the Best Deal in Streetsville; Lots of bells and whistles to impress. Tastefully Renovated throughout with great attention to detail. FULLY RENOVATED - ALL RENOVATIONS done in November 2025; INCLUDES: Engineered Flooring on Main Level, Waterproof Laminate in Front Foyer, Kitchen and Basement, Laminate flooring on 2nd Floor, Pot lights and California Shutters through out, New Led Lighting in Hall and Kitchen, Modern Beautiful Kitchen with Quartz counters and backsplash, Large rectangular undermount sink with Large Window above. Upper Level 4 pc Washroom, Basement Rec Room and 2 pc Washroom! Oak Stairs with iron pickets. FEATURES: Great Open Concept Layout the Spacious living/ dining room leads to a fully enclosed backyard with patio overlooking park. Generous 3 bedrooms- Primary Bedroom has Built In Closet, Other 2 Bedrooms have closets and Large Windows. You will Love the 4 pc Spa Like - Bathroom with Glass Shower Doors and Chrome 8-jet high powered body spray jets/ Rainfall shower panel system with rainfall waterfall shower head & hand shower wand! Large Vanity with Quartz countertop, Marble Looking Floor Tiles, and Bathroom Mirror with defogging and Multi light settings - spacious Linen Closet. Lower level has a Rec Room with a Dry Bar, Plus 2 pc Washroom! Additionally the basement has a Large separate room which houses the Laundry and can be converted into an office and extra storage room; Park behind the home with Tennis/Pickle Ball Courts; Baseball Diamond; Credit River trails (Cullum Trail), perfect for running, walking, biking or walking the dog! Desirable School District, Lots of Shopping and Restaurant options. Mississauga Transit - 2 min walk. Streetsville and Meadowvale Go Stations 6-10 min drive. You will Love the Streetsville vibe with all the Summer and Winter Festivals! Well maintained complex with a Outdoor Pool and Party Room which you can Rent out! Low Maintenance Fees -BONUS- Includes Cable and INTERNET. (id:61852)
Royal LePage Real Estate Associates
15 Summer Wind Lane
Brampton, Ontario
Beautiful modern corner-lot home backing onto a ravine with scenic views and exceptional privacy. Featuring a striking double-door entry and 9-ft ceilings on the main floor, this home offers a bedroom with a 4-piece bath - ideal for guests or extended family.The second level boasts spacious family, living, and dining areas, an upgraded kitchen with walk-out to balcony, and a den perfect for a home office.The third floor features a primary bedroom with private balcony, additional well-sized bedrooms, and a convenient laundry area.Double-car garage. Excellent location close to schools, parks, grocery stores, public transit, and Mount Pleasant GO Station. A rare opportunity to own a 4-bedroom, 4-washroom ravine-lot home in a highly desirable neighbourhood. (id:61852)
Homelife Silvercity Realty Inc.
109 - 1573 Rose Way
Milton, Ontario
BRAND NEW FROM THE BUILDER! 2 BEDROOM, 2 FULL BATH Dorset Model - Nestled In Fernbrook Homes Highly Anticipated Crawford Townhomes Community. Open Concept Design with 1311 sq.ft of Living Space on two levels featuring two outdoor areas- Balcony off of the Kitchen and an Expansive ROOFTOP TERRACE. An Unparalleled Location In South Milton; HEAT & WATER INCLUDED in Maintenance Fees; 9ft Ceilings; Luxury Vinyl Flooring Thru/Out; Gas BBQ Connection; Granite Counters; Upgraded Stainless Steel Appliance Package, Subway Tile Backsplash; Primary Bedroom Ensuite Bath; And Much More! Two (2) UNDERGROUND PARKING & One (1) LOCKER Included; Only Minutes To Major Highways, Oakville Trafalgar Hospital, Golf, Conservation Areas & The Future Home of the Milton Education Village (Wilfred Laurier University Campus & Research Park). Fantastic Home for First Time Buyers, Downsizers, A Small Family or Investors Alike! (id:61852)
Sutton Group Realty Systems Inc.
