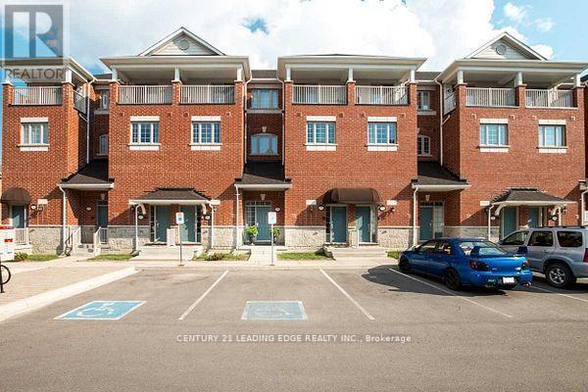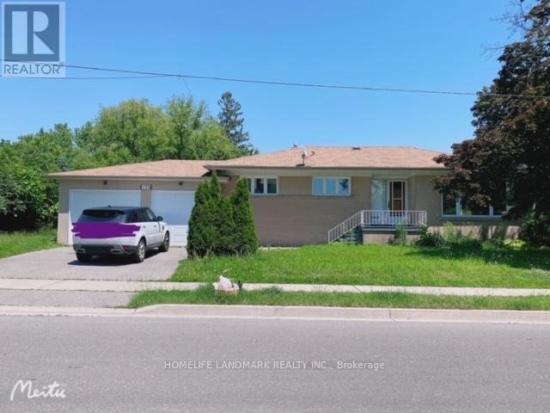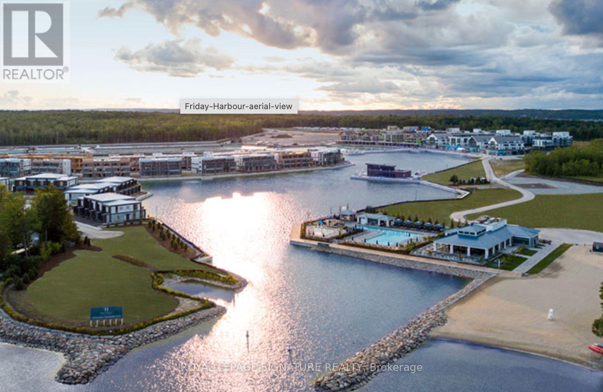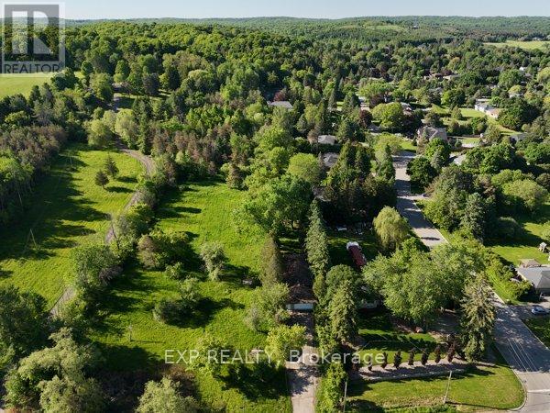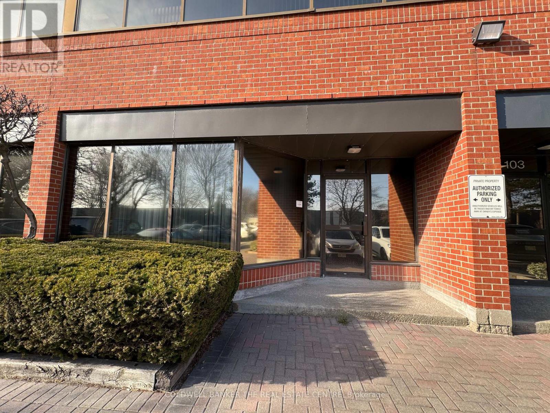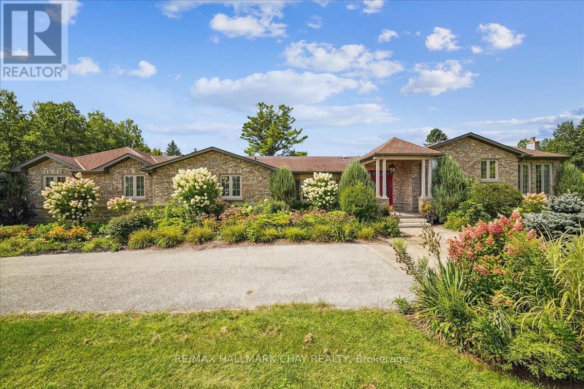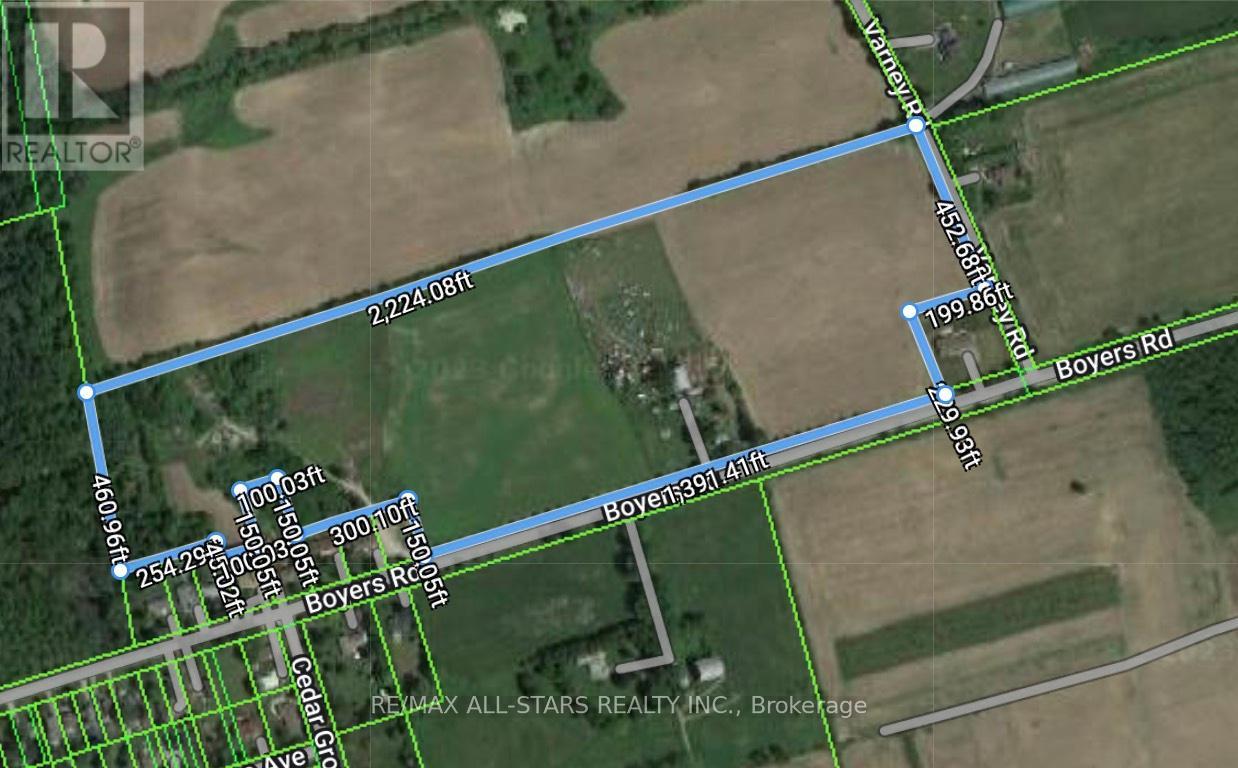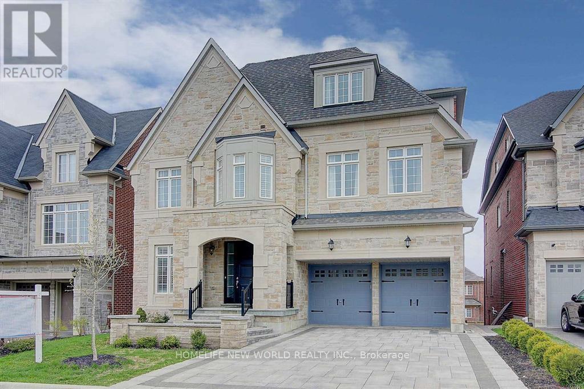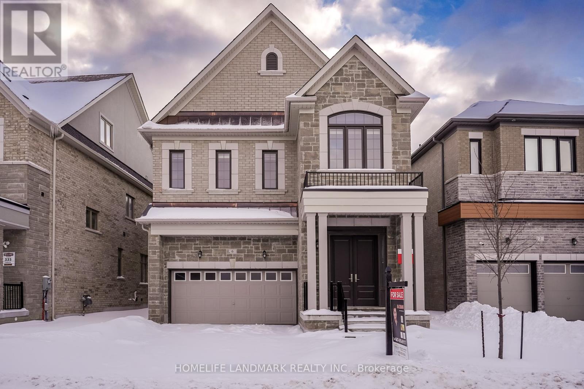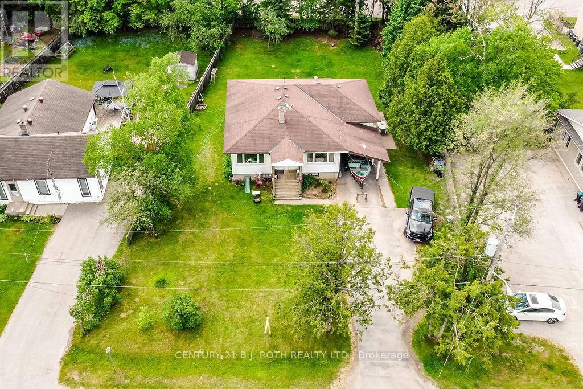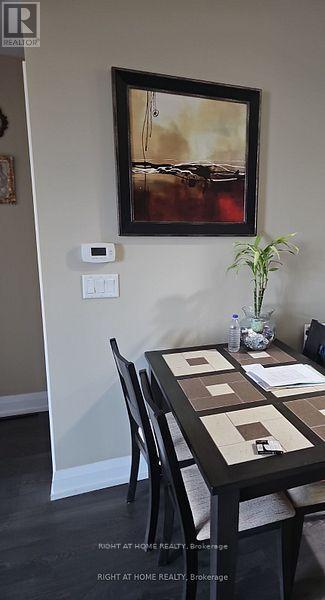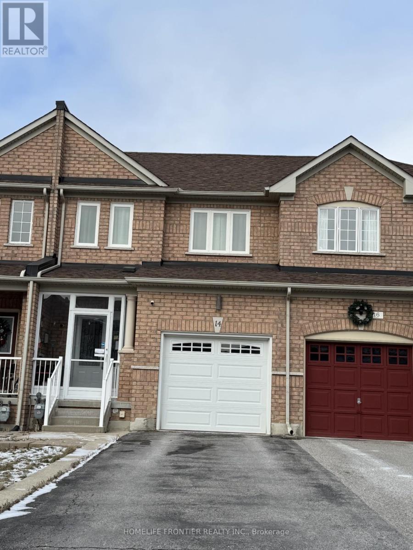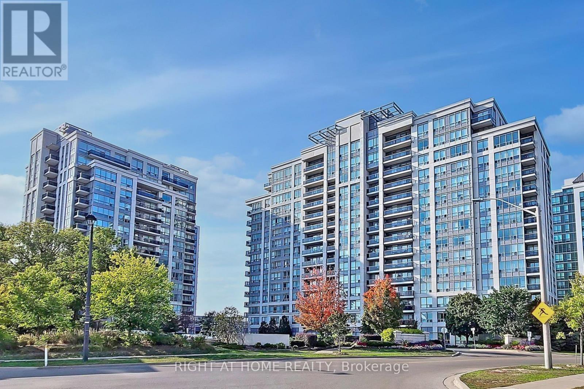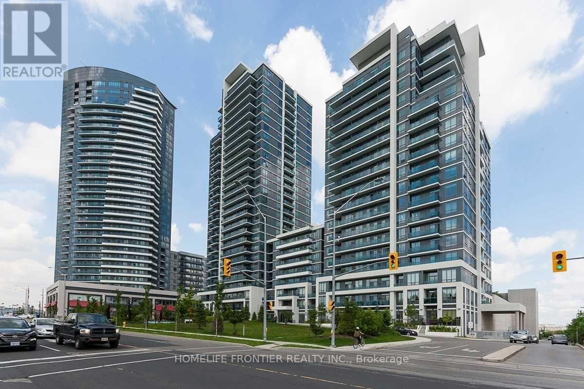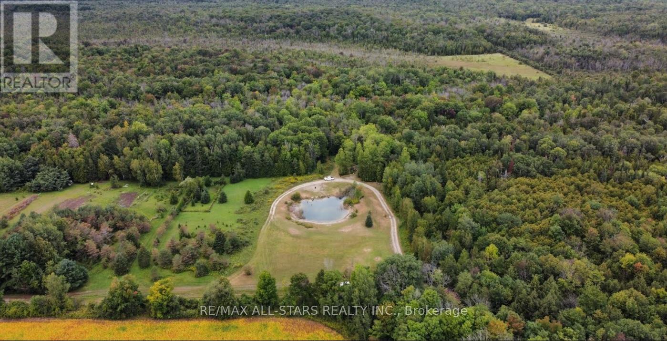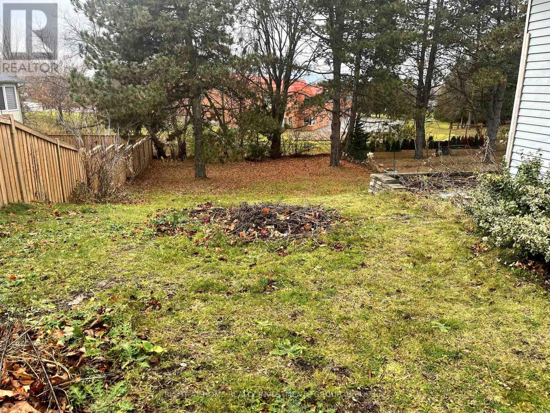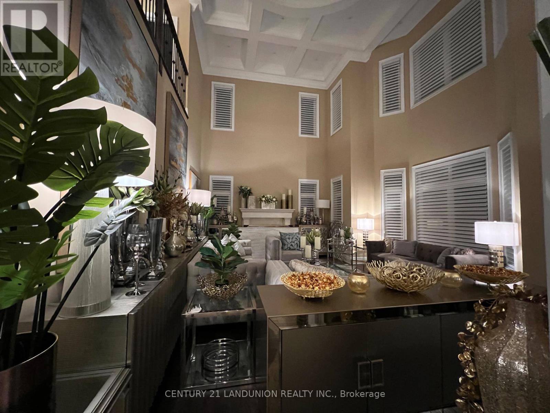33 Ormerod Lane S
Richmond Hill, Ontario
Spacious Condo Townhouse W. 3 Br & 2 Baths & 2 Open Terraces. 3 Sunny South Facing Rms. Prime Br. W. 3Pc Ensuite & W/I Closet & W/Out To Balcony. Steps To High Ranking Richmond Hill H.S. Steps To Shopping Center/Restaurants/Tim Hortons/Mcdonalds/Leons, etc. 1 Built-In Garage W. Inner Access To House & Gdo. Visitor Parking At The Front Door. AAA+ Tenant Willing To Stay. (id:61852)
Century 21 Leading Edge Realty Inc.
125 Libby Boulevard
Richmond Hill, Ontario
Live, Build, Renovate, or Invest! Build your dream home or land bank. This Big Lot House Sits On A Quiet Mill Pond! 3 Bedrooms W/2 Washrooms, Spacious Living & Dining Room With Fireplace. Eat-In Kitchen, Separate Side Door Entrance, Finished Basement, Steps To Mill Pond Park,Town Forest,High Ranked Public,Catholic,I.B. Program Schools, York Transit Line & Hospital Near By. Please do not walk the lot without an appointment. (id:61852)
Homelife Landmark Realty Inc.
207 - 415 Sea Ray Avenue
Innisfil, Ontario
Amazing opportunity to get into High Point at Friday Harbour. This exquisitely upgraded 785 sq foot,2 bed/2bath split bedroom layout features upgraded laminate flooring, upgraded kitchen with waterfall kitchen island and full size appliances. Upgraded bathrooms and floor to ceiling windows. Minutes walk to the marina/beach, 18 hole golf course, fitness centre, resort pools, shops/retail and restaurants. Friday Harbour offers shuttle services for those who prefer to arrive in style. Building features an outdoor pool, courtyard, hot tub and beautiful party room. Resort Fees:1) Annual fee $1632.17, 2) Lake Club Fee $216.31/mo, 3) Entry Fee of 2% of PP+HST (payable one time). Walking distance to Starbucks, LCBO, 4+ Restaurants, beach and marina. 3 outdoor swimming pools to choose from with a state of art fitness centre. Over 5km of hiking trails. (id:61852)
Royal LePage Signature Realty
68 Wakefield Boulevard
Essa, Ontario
Rarely available $$$ upgraded nearly new home located in Angus Woodland Creeks family community nested in nature. Easy access to Parks, Golf Courses, Trails, School, Library, Highway. One-year new home loaded with elegant upgrades include upgraded light fixtures & interior &exterior pot lights, motion sensor exterior light. California shutters, patio door blind, extra kitchen pantry cabinet, stainless steel range hood &appliances, upgraded powder room cabinet & faucet, upgraded ceramic floor Foyer, laundry, kitchen, ceramic backsplash, upgrades primary ensuite & main bath (id:61852)
Oneforall Realty Inc.
4165 Lloydtown-Aurora Road
King, Ontario
MUST SELL!! Welcome to a charming and inviting family home nestled on a serene, tree-lined lot in one of King's most desirable and safe communities. This beautiful property sits on an expansive lot surrounded by mature trees and lush greenery, offering privacy and tranquility for those seeking a peaceful lifestyle. Step inside to discover a tastefully updated interior featuring a contemporary kitchen with high-end stainless steel appliances, a central island, mosaic backsplash, a pantry, and ample cabinetry. The adjoining family-sized dining room is perfect for gatherings, offering picturesque backyard views through large windows that fill the space with natural light. The living room, complete with a cozy wood-burning fireplace, provides a warm and inviting space to relax and entertain. This home boasts three generously sized bedrooms and two full bathrooms, ensuring ample space for the entire family. The sunroom, with its panoramic views of the surrounding landscape, is a delightful spot for morning coffee or evening relaxation. The finished basement adds incredible versatility with a separate entrance, a fully equipped second kitchen, a spacious living area with a charming fireplace, and a modern bathroom. A separate entrance to a basement self-contained suite is ideal for multi-generational living, guests, or rental income. The outdoor space is a nature lover's dream, with a sprawling backyard that backs onto lush greenery, creating a private oasis for outdoor activities and entertaining. The large patio area is perfect for summer barbecues, and the surrounding gardens offer a tranquil retreat. Attic insulation was upgraded along with Green Lawn (1000 sft.). Conveniently located with easy access to major highways, shopping, and some of the best schools in the area, this home combines the charm of country living with the convenience of urban amenities. Don't miss the opportunity to own this exceptional property. Your dream home awaits! (id:61852)
Exp Realty
102 - 16 Esna Park Drive
Markham, Ontario
This professional all inclusive furnished office space of approx. 250 sq. ft., with private separate entrance, is perfect for a start-up, established business or a business looking to expand in Markham. This property is tailored to meet the needs of businesses seeking a functional workspace. Upon entering, you'll be greeted by a separate entrance leading to additional 140 sq. ft. office space, perfectly suited for meeting, private consultations or specialized work areas. This thoughtful layout ensure privacy and efficiency, allowing you and your business to work seamlessly. The office shares a reception, boardroom, washrooms & kitchen with David Myers Law. Conveniently located close to public transit, Hwy 404 & free parking, making it easily accessible for both employees and clients. (id:61852)
Coldwell Banker The Real Estate Centre
21940 Mccowan Road
East Gwillimbury, Ontario
PRICE IMPROVEMENT NOW IS THE TIME TO SEIZE THIS INCREDIBLE OPPORTUNITY TO OWN A PRIVATE ESTATE THAT TRULY HAS IT ALL. Set on 37 acres of lush, tree-lined landscape, this exceptional 6-bedroom, 4-bathroom estate blends luxury, versatility, and nature into one extraordinary offering. With over 4,500 sq ft of finished living space, this property welcomes those dreaming of a hobby farm, multi-generational living, or simply a peaceful lifestyle surrounded by beauty.Whether you envision horses in the 4-stall barn, the perfect dog-lovers retreat, or a serene family compound, the possibilities here are endless. Host gatherings by the tranquil pond and gazebo, or simply enjoy the unmatched privacy. Step inside to find a grand great room with soaring two-storey windows, radiant with natural light, and centered around a cozy fireplace.The primary suite is your personal sanctuary, complete with a walk-in closet and a spa-inspired ensuite featuring heated floors, translucent onyx counters, a fully tiled steam shower, and luxurious finishes throughout. The chefs kitchen is the heart of the home, with exotic granite countertops, a Sub-Zero fridge, Viking appliances, and custom details that make cooking a joy.Ideal for extended family, guests, or income potential, a spacious 2-bedroom in-law apartment offers its own private living area. A third kitchen, sunroom, and dedicated office with a separate entrance further extend the homes versatility. Outdoor entertaining is a breeze on the expansive deck with pergola and retractable shade screens. With multiple flexible-use rooms, there are endless options for home offices, creative studios, or remote work setups.Located just 10 minutes to Hwy 404 and close to the GO station, commuting is effortless while still enjoying country-style living. With a 3-car garage and ample guest parking, this estate is truly move-in ready. Dont miss your chance to own this rare gemluxury, space, and opportunity await. (id:61852)
RE/MAX Hallmark Chay Realty
Ph5b - 330 Highway 7 E
Richmond Hill, Ontario
Beautifully renovated office located in high demand, busy Golden Plaza Office building. Professionally design office space with separate offices and reception area. Lots of parking surface and underground, suitable for all kinds of professional office. Close to all amenities, restaurants, banks and easy access to Hwy 404/407. (id:61852)
Century 21 Heritage Group Ltd.
182 Boyers Road
Georgina, Ontario
31 Acres Located Directly Beside Residential Area, Over 1800 Ft Of Road Frontage On Boyers Road And Varney Road. M3 and Rural Zoning. Great Location For Residential Development, Outside Of Protected Areas. Municipal Water At Property Line. Located Between The Queensway And Metro Road, 10 Minutes To 404. Close To Shopping Centres, Schools, Transit, Parks (id:61852)
RE/MAX All-Stars Realty Inc.
55 Horse Rake Road
Vaughan, Ontario
Extraordinary Mansion Located in the Most Sought After Patterson. 6600 Sqft Of Elegance 5 Bedrooms & 6 Bathrooms W/ Finished Walk Out Basement(1370 Sqft). 19' Family Room,Plaster Crown Mold 10' Ceiling Main Floor, 9' On 2nd Fl And Basement, Custom Dream Kitchen W/Extended Cabinets And Oversize Island,Pantry,Granite Counter Tops In Kitchen And Bathrooms,Hardwood Floor Smooth Ceilings Through Out 1st&2nd Floor. Brand new engineered wood floor in third floor. New vinyl floor in basement. New painting through out. Wainscotting, Interlocing Front & Back Yard,Patio And Backyard Shed included. (id:61852)
Homelife New World Realty Inc.
70 Simmons Street
Vaughan, Ontario
Location, Location! Calling All Builders & Investors! Rare Re-Development Opportunity Located In The Sought-After Elder Mills Community Where "The Towns of Rutherford Heights," Development is Currently Under Construction. Situated on Over 2 + Acres, This Re-Development Land Consists of 4 Unique Parcels, Including 3 Custom Homes & An Updated Ranch Bungalow. Initial Concept Plan Allows For Approximately 120 Stacked, Back-to-Back Townhomes Designed to Complement Adjoining Future Development Lands. The Potential For This Re-Development Land Is Endless! Strategically Located Off Rutherford Rd. & Just Minutes From Highways 27, 7, 50, and the 400 Series Highways Including Numerous Shopping, Dining & Lifestyle Amenities! Don't Miss Out On This Incredible Opportunity To Be A Part Of This Thriving New Emerging Community! (id:61852)
Royal LePage Your Community Realty
6 Perigo Court
Richmond Hill, Ontario
1 Year New 4 bedroom Plus 4 Ensuite Washroom house built by Countrywide! 2521 Sq.Ft With 10' Main & 9' 2nd/Bsmt Smooth Ceilings. Luxury Subzero Fridge and Wolf Stove. Hardwood Floor Throughout. Quartz/Granite Counter In Kitchen . 7" Baseboards On Main 5" On 2nd Floor. Full Glass Shower & Freestanding Soaker Tub In Master Bath. Close To Hwy 404, Go Train & Much More! (id:61852)
Homelife Landmark Realty Inc.
8 Summerset Place
Essa, Ontario
2 Unit home (Duplex) on a massive in town property 82.30 ft x 164.99 ft/ 0.31 acres in a very nice Angus neighborhood across from retail. Each unit has its own entrance and electrical panel so tenants pay their own hydro. Both units are above grade, bright and spacious with 2 bedrooms & 1 full bath. Units are tenanted so they require 24 hour notice to tenants for showings so please book your viewing with that in mind. Note: This property is beside 190 and 192 Mill Street which are also available for sale making it even more interesting for future development considerations. **EXTRAS** Schedule B and Income and Expenses are in the listing attachments (id:61852)
Century 21 B.j. Roth Realty Ltd.
714 - 7900 Bathurst Street
Vaughan, Ontario
Welcome To This Beautiful Bright, Spotless And Spacious Legacy Park Condo Unit By Liberty Development. This is One Of The Largest One Bedroom Unit In The Building. Kitchen Granite Counter Tops, Mirrored Closets, Closet Organizers, Stainless Steel Appliances, Ensuite Laundry. Cozy Living Room With W/O To Large Balcony, Laminate Floors, Oversized Washer & Dryer. 9' Ceiling. High Ranking Schools. Walk To Walmart, Restaurants, Promenade Mall, Schools, Parks, Ttc/Yrt Transit, Viva At Doorstep & Easy Access To Hwys. A+ Amenities: club facilities, fully equipped fitness room, Party Rm, 24Hr Conc./Security, Sauna, Golf Simulator, Hot Tub, Rooftop Patio, Media Rm, Guest Suites & More! **EXTRAS** Was Professionally Painted (id:61852)
Right At Home Realty
14 Barr Crescent
Aurora, Ontario
location location location beautiful townhouse in excellent area, safe community close to shoppingtransportations parks recreations, close to French Catholic and public school, separate entrance toa unfinished basement that will create income, well maintained house (id:61852)
Homelife Frontier Realty Inc.
3114 Stouffville Road
Whitchurch-Stouffville, Ontario
Location! Location! Location! 20 Acres Of Prime Agricultural Land For Future Re-Development. Fully Developed Residential To The West On Warden Ave And Commercial To The South. Great Level Lot With Great Potential. Close To All Amenities,Go Train Station, Highway 404, Towns Of Richmond Hill, Aurora, Stouffville & Markham. (id:61852)
Homelife Landmark Realty Inc.
1202 - 60 Disera Drive
Vaughan, Ontario
Two split bedrooms apartment with 2 full washrooms, Conveniently located within area of Thornhill City Centre,Corner 2 bdm apartment with split bedrooms,Walking distance to Promenade Mall, Walmart,Restaurants,Transportation. Minutes to HWY 7,407,404,400.Great amenities include pool,sauna,guest rooms,security.Sabbath elevator.Open balcony with two sided view.Please remove shoes. Property is professionally cleaned. (id:61852)
Right At Home Realty
9792 Highway 9
Adjala-Tosorontio, Ontario
Rare Opportunity To Acquire & Develop Approximately 286 Picturesque Acres Just North of Caldon/Palgrave. Situated Just 45 Minutes North of Toronto (Hwy# 9 & Hwy #50) Road Frontages On Highway 9, Highway 50, Concession Rd 5 & Ballycroy Rd. Permitted Uses Include: Golf Course, Hotel, Conference Facility, Restaurant, Clubhouse And Maintenance Facilities/Ancillary Buildings. Residential & Agricultural Uses Include Equestrian (Currently 2 Existing Homes, 1 Wooden Bank Barn, 2 Large Ponds, Cleared Open Pastures Ideal For Cash Crops or Paddocks. (id:61852)
RE/MAX Premier Inc.
120 South Summit Farm Road
King, Ontario
Rare opportunity to acquire a prime acreage WITHIN the King City Village boundaries on the Official Plan! This property, to be sold together with no. 250 South Summit Farm (for a total of approx. 15 1/2 acres, each priced separately), is located in the coveted southernmost part of King City adjacent to lands in the process of development. Consists of elevated & gently sloping land with idyllic views of a charming pond. Most of the pond lies on adjacent parcels to the east that are not included in the 15 1/2 acres. Minutes to Hwy 400, Canada's Wonderland, Cortellucci Vaughan Hospital. **EXTRAS** Kindly do not walk the property without a confirmed appointment and listing agent present. (id:61852)
RE/MAX Hallmark York Group Realty Ltd.
250 South Summit Farm Road
King, Ontario
Rare opportunity to acquire a prime acreage WITHIN the King City Village boundaries on the Official Plan! This property, to be sold together with no. 120 South Summit Farm (for a total of approximately 15 1/2 acres; parcels priced individually), is located in the coveted southern most part of King City adjacent to lands in the process of development. Consists of elevated & gently sloping land with idyllic views of a charming pond. Most of the pond lies on adjacent parcels to the south that are not included in the 15 1/2 acres. Minutes to Hwy 400, Canada's Wonderland, Cortellucci Vaughan Hospital. **EXTRAS** The property, including all structures thereon, are in "as is" condition & there are no representations or warranties, express or implied. Actual number of rooms in structures has not been verified. Kindly do not walk property without L.A. (id:61852)
RE/MAX Hallmark York Group Realty Ltd.
630 - 7165 Yonge Street
Markham, Ontario
Beautiful World on Yonge. Unobstructed South View Corner. 2bdr plus study unit comes with parking and locker, 870 Sqft+ large Balcony 80 Sqft. Features Include Tons Of Natural Light, engineered hardwood Floors, Open Concept Modern Kitchen, Granite Counter Tops, And Open Concept. Direct Access To Shops On Yonge(A Retail Mall, Grocery Store, Restaurants, Offices, & Medical). Great Amenities: Fitness Center/Swimming Pool/Party Room, Guest Rooms, Screen Golf Etc **EXTRAS** Easy Showing. Lock box, Buyer Agent Verify All the Measurements. (id:61852)
Homelife Frontier Realty Inc.
0 Rosslyn Drive
Georgina, Ontario
Beautiful 10 Acre Recreational Private Getaway Property With A Nice Clean Pond For Swimming And Fishing. Enjoy The Outdoors Off The Grid. Existing Cabin With Loft On The Property With A Wood Stove, Propane Fridge & Oven. Two Camper Trailers Are Included. This Property Is A Recreational Property And Is Not A Building Lot. Seller Will Offer No Representations Or Warranties In Respect To The Existing Building. There Is No Services To The Property Such As Hydro, Water, Gas, Etc. (id:61852)
RE/MAX All-Stars Realty Inc.
142 Howard Road
Newmarket, Ontario
Dream Big! Welcome To An Exceptional Opportunity In The Heart Of Newmarket. This Premium 50x200 Ft Building Lot Is Nestled On A Quiet Dead-End Street With Only Three Homes On The Road, Offering A Rare Chance To Design And Build Your Custom Home In One Of Newmarket's Most Sought-After Neighborhoods. Imagine Creating A Luxurious 4000 Sq Ft Home (Above Grade) With The Option For A Walk-Out Basement! The Lot Features Desired Western Exposure Overlooking Mature Trees, Providing A Stunning Backdrop For Your Future Home. Located Just Minutes From Top-Rated Schools, Parks, Shopping, And Transit, You Will Enjoy The Perfect Blend Of Convenience And Tranquility. All While Being A Short Walk To Dining, Entertainment, And Major Transit Routes, This Serene Community Offers Unmatched Peace And Exclusivity. The Address Is Not Yet Registered, But The Lot Division Has Been Approved And Simply Awaits Final Registration. All Relevant Documents Are Available Upon Request. Don't Miss This Incredible Opportunity To Bring Your Vision To Life! **EXTRAS** Located On A Quiet Dead End Street (Only 3 Homes On The Road) W/Mature Pine Trees. Walk To Glen Cedar School And Charles Van Zant Park. Close To Leslie an Davis, Future New Costco, Shopping Plaza, Metro Supermarket, Walmart And Hwy 404. (id:61852)
Right At Home Realty Investments Group
Unknown Address
,
Timeless Elegance Awaits at This Enchanting French Chateau Mansion in Richmond Hill! Nestled in a prestigious neighbourhoods, this extraordinary estate boasts 7 spacious bedrooms and 5.5 luxurious bathrooms, accommodating up to 16 guest for business stay in comfort and style. Designed for relaxation and rejuvenation, the home is adorned with opulent furnishings and sophisticated decor, creating an ambiance of refined luxury. With its regal charm seamlessly blended with modern amenities, this property offers the perfect retreat for those seeking old-world elegance and contemporary convenience. A truly unforgettable residence for discerning clients. Don't miss this rare opportunity to own a masterpiece! Business Group Meeting & Event AccommodationWe offer flexible lease terms to meet your needs:Daily: Perfect for business trips, corporate conferences, company parties, special events, or holiday celebrations such as Christmas and New Years gatherings.Weekly: Ideal for extended stays, team projects, or training sessions.Month-to-Month: Convenient for longer-term commitments with the flexibility to adapt to your schedule.Let us provide the ideal setting for your next corporate event, celebration, or business stay! St. Andrews College (SAC) and Holy Trinity School (HTS) are two prestigious private schools in Ontario, Canada, known for their academic excellence **EXTRAS** All Existing S/S Appliances (Wolf Fridge, SubZero Stove, SubZero Range Hood, Dishwasher, Microwave) Samsung Washer And Dryer, Window Covering, Light Fixtures, Furnace And A/C. Greater Toronto Area Top 10 Private School (id:61852)
Century 21 Landunion Realty Inc.
