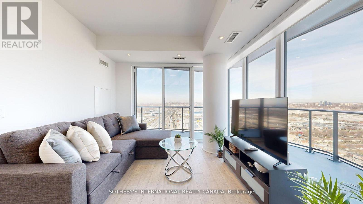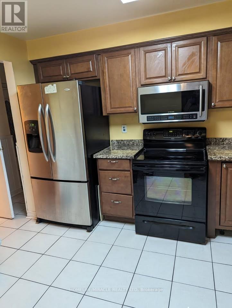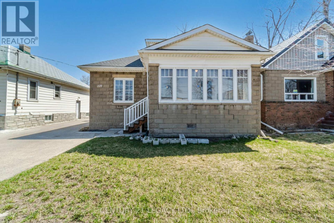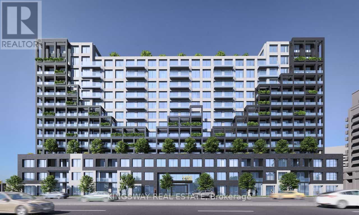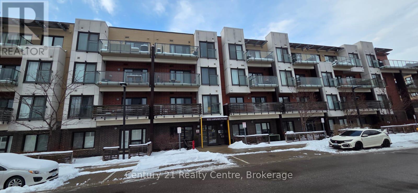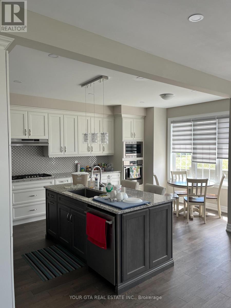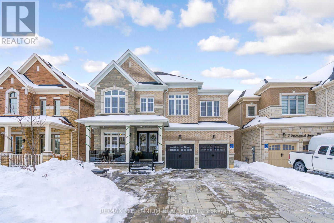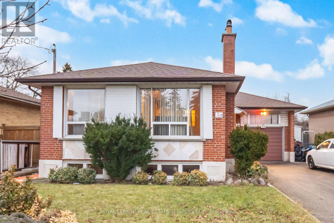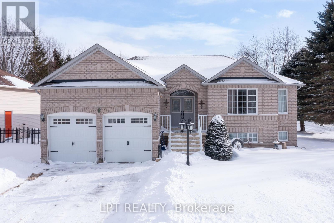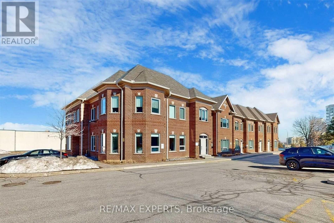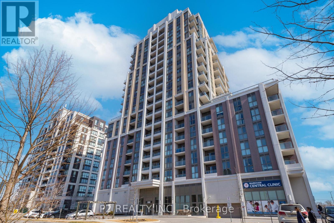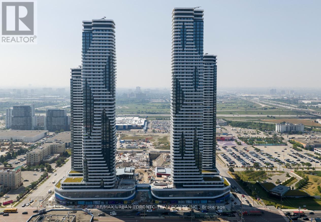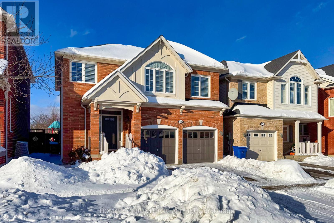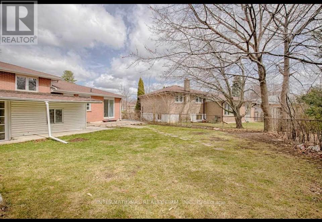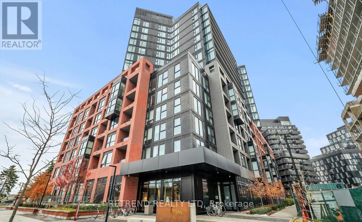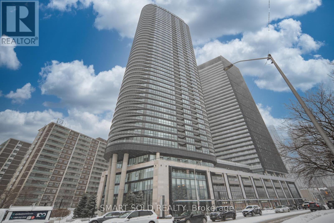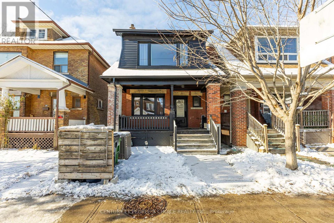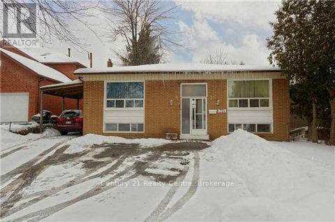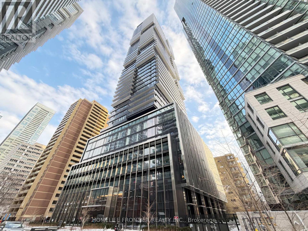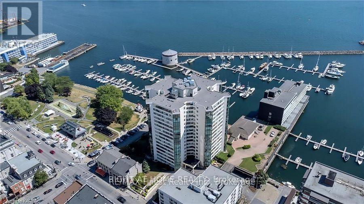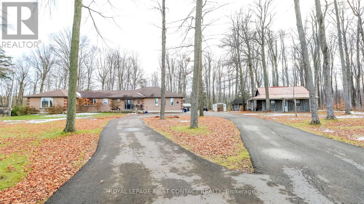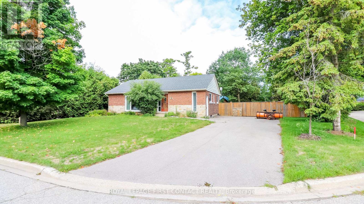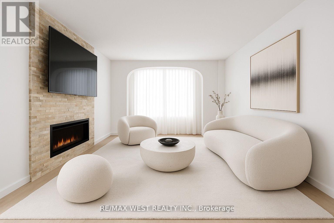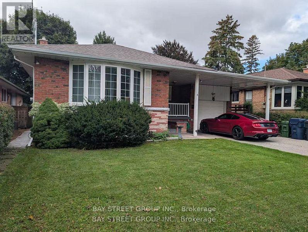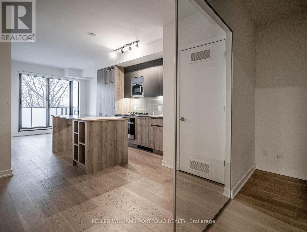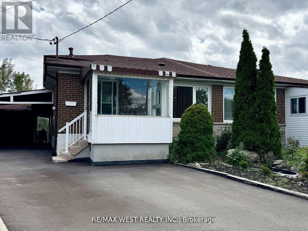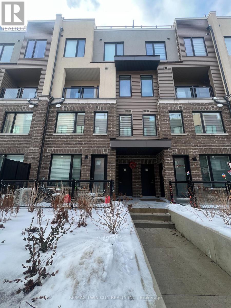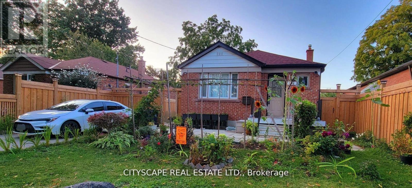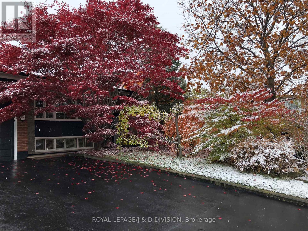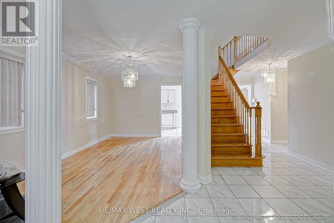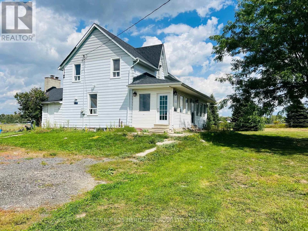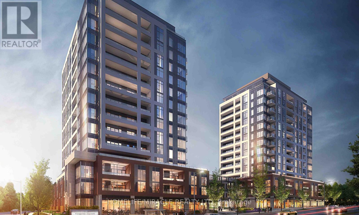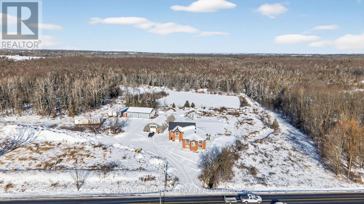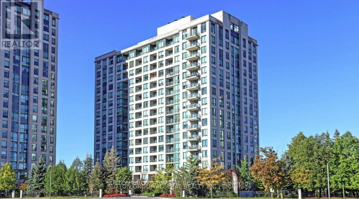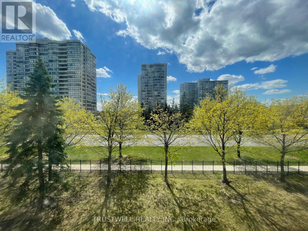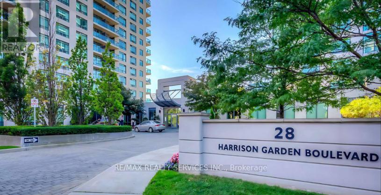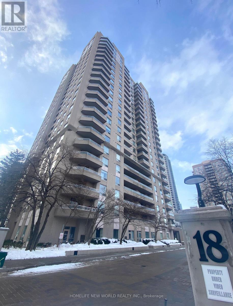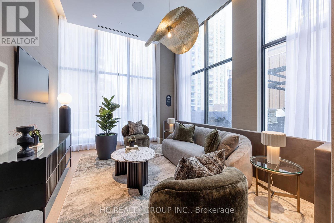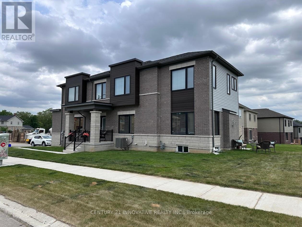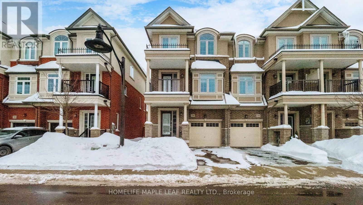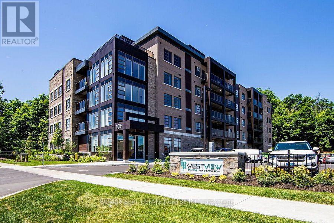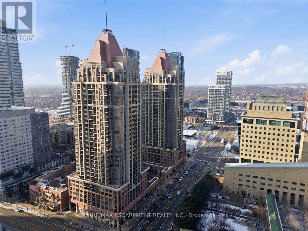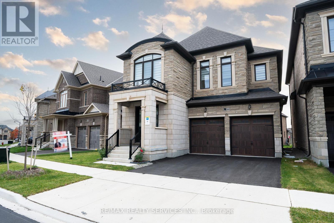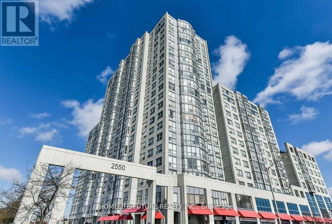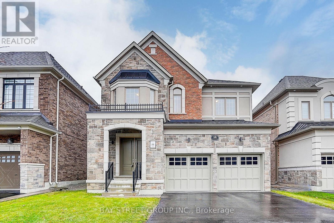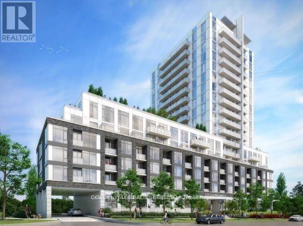3103 - 36 Zorra Street
Toronto, Ontario
FULLY FURNISHED UNIT READY FOR LEASE. Welcome to 36 Zorra Street, situated at the vibrant crossroads of Kipling Avenue and The Queensway. Perched on the 31st floor, Suite 3103 is an impeccably furnished, turn-key residence that captures both style and substance, ready for you to move in. This thoughtfully designed 2-bedroom, 2-bathroom suite offers a rare combination of comfort and convenience. Each bedroom provides its own sense of sanctuary, while the bathrooms are outfitted for both privacy and ease, perfect for hosting guests. The open-concept living area is bright and inviting, with sophisticated finishes. The modern kitchen features sleek appliances, streamlined cabinetry, and stylish countertops. Step outside on to your expansive private balcony and take in sweeping views of the Toronto skyline. Whether you're enjoying a quiet morning coffee or gathering with friends at sunset, this outdoor space becomes a natural extension of your home. With effortless access to transit, Highway 427, the Gardiner Expressway, and some of the city's top destinations like Sherway Gardens and Eataly. Showings are available with lockbox access. (id:61852)
Sotheby's International Realty Canada
3 Malabar Crescent
Brampton, Ontario
Basement is separately rented and not included. Lessor is motivated and all inquiries will be considered. ** This is a linked property.** (id:61852)
Homelife/miracle Realty Ltd
227 Queen Street W
Brampton, Ontario
Entire house for lease. Spacious 3+1 bedroom, 2.5 bathroom bungalow loft in a prime downtown Brampton location. Features a newly renovated loft, bright front sunroom, private rear deck, and carpet-free living throughout. Ample parking included. Steps to transit and close to shopping, schools, and all amenities. Ideal for families or professionals, wheel chair access. (id:61852)
Century 21 Legacy Ltd.
608 - 1100 Sheppard Avenue W
Toronto, Ontario
An Irreplaceable Investment opportunity , Don't let it slip away !! This apartment is for sale for almost 300K less than the original cost paid by the seller, You can take possession vacant or assume the excellent tenant who pays $2850 / month + Utilities . This 2 Bed with2 Bath & 1 parking with 1 Locker situated in one of Toronto's most convenient locations .open concept layout , elegant laminate floor and modern kitchen, with beautiful counter top and finishes. Bright, floor to ceiling windows natural light, 12000 sq ft of amenities, fitness centre, meeting room, indoor basket ball court, pet spa, rooftop with terrace and more. Close to Highway 401 West subway station, Go transit, shopping centre, Costco, Yorkdale Mall, Downsview park, York University, 24 Hours concierge, childs playroom, entertainment lounge with games. (id:61852)
Kingsway Real Estate
108 - 5035 Harvard Road
Mississauga, Ontario
Showings anytime. 2hr Notice please. Clean, Bright And Spacious 1 Bedroom Unit On The Ground Floor With Access To Back Entrance Via Living Room. Never have to wait for elevators! Underground parking protects your car from theweather. Great building amenities such as a gym and party/meeting room! Walking Distance To Erin Mills Tc, Grocery, Restaurants, Banks And More. Minutes To Highways 403/407/401.Photos are current!L/B Located On Grey Electrical Box Attached To Dark Brick Building Between Bldg #5005 & 5025(Facing Eglinton)Schedule All Offers should include, copy of Photo ID, Full Equifax Credit Report, Employment Verification Letter, 2 Recent Pay Stubs, Previous Landlord Ref, and Rental App. Tenant To Pay All outstanding Utilities + Hwt Rental. Include sch B with all offers A locker may also be included. Newly done Painting of walls in entire unit, Replaced old 300 CFM range hood with a 900 CFM rangehood, Added tasteful backsplash in kitchen, Added potlights in living room, bedroom, and washroom, professional deep cleaning done! (id:61852)
Century 21 Realty Centre
Oakvill - 102 Burnhamthorpe Road E Road
Oakville, Ontario
Almost new townhouse, corner unit, with two-car parking. Features a top-quality kitchen, spacious living and dining areas, a separate office, a master bedroom with a walk-in closet and a 5-piece bathroom, plus two good-sized bedrooms with closets and windows. Furnished - You can lease it with furniture for $3,800/month. No pets or smoking allowed. The property has ADT alarm and few cameras, and the garage door also has a camera. There's a daycare and school nearby, and the GO station is within 1 km. Highways 407 and 403 are within 1-3 km. Restaurants, grocery, shopping within 3 KM (id:61852)
Your Gta Real Estate Inc.
9 Moonstruck Street
Caledon, Ontario
Stunning detached home showcasing modern décor and exceptional craftsmanship, ideally located in the heart of Caledon East. Situated on a premium lot with NO SIDEWALK, this beautifully designed residence offers generous living space, thoughtful functionality, and elegant finishes throughout.The main floor features soaring 10-FOOT Ceilings, while the second floor and fully finished basement offer 9-FOOT Ceilings, creating a bright and open atmosphere. The upgraded Modernkitchen is equipped with quartz countertops, a large centre island, deep drawers, pantrystorage, under-cabinet lighting, under-counter waste and recycling bins, and a stylish tilebacksplash, blending contemporary design with everyday practicality. Designed for today'slifestyle, the home includes two private home offices, a functional mudroom, and second-floorlaundry, ideal for modern family living and work-from-home needs. Offering 4+1 spacious bedrooms and 5 well-appointed bathrooms, the home features a luxurious primary retreat with two walk-in closets and a spa-inspired ensuite complete with quartz countertops, glass-enclosed shower, and private water closet. The fully finished basement provides excellent versatility with a dedicated gym, additional bedroom, and spacious recreation area, perfect for extended family or multi-purpose use. Step outside to a professionally landscaped driveway and backyard,highlighted by an impressive two-level deck with covered roof and sleek glass railings. A gasline for BBQ and professionally installed sprinkler system complete this exceptional outdoor entertaining space.Close to schools, parks, shopping, City of Caledon, and transit. A true move-in-ready home offering comfort, style, and sophistication in one of Caledon East's most desirable communities. (id:61852)
RE/MAX Millennium Real Estate
15 Stevenharris Drive
Toronto, Ontario
Located on the west side of the 427 in desirable Etobicoke, this rarely offered 1,200 sq. ft. bungalow offers outstanding value in a highly convenient location. Featuring 3 bedrooms, 2 bathrooms, and an attached garage, this home provides easy access to all major highways, minutes to Sherway Gardens, Pearson Airport, and Kipling Subway Station. A fantastic opportunity for buyers looking to renovate and customize - bring your vision and make this home your own in a sought-after neighbourhood. (id:61852)
Royal LePage Real Estate Services Ltd.
1 Bay Court
Wasaga Beach, Ontario
Are You Looking For A Home That Offers Space, Comfort, And A Peaceful Setting-without Giving Up Convenience? This Well-maintained 3-bedroom, 3-bathroom Home Delivers Exactly That, Tucked Away On A Quiet, Private Cul-de-sac Surrounded By Mature Trees, Gardens, And Beautifully Cared-for Homes. Step Inside To An Inviting Open-concept Layout Where The Living Room, Dining Area, And Kitchen Flow Effortlessly--Perfect For Both Everyday Living And Entertaining. Large Windows Fill The Space With Natural Light, While The Gas Fireplace Adds Warmth And Character To The Living Room. From Here, Enjoy A Walkout To The Deck, Ideal For Summer Bbqs Or Relaxing Evenings Overlooking The Backyard. The Main Floor Features Hardwood Flooring Throughout The Hallway and Living Room. Two Generous Bedrooms Are Located On This Level, Including A Spacious Primary Suite With A Walk-in Closet And A 4-piece Ensuite Featuring A Separate Tub And Shower. The Second Bedroom Also Offers A Walk-in Closet, And Main-floor Laundry Adds Everyday Convenience. Downstairs, The Fully Finished Basement Expands Your Living Space With A Third Bedroom, A Third Bathroom, An Office Or Den And A Comfortable Rec Room With Laminate Flooring-Perfect For Guests, Teens, Or A Cozy Movie Night. Outside, The Backyard Offers Even More To Enjoy With An 8x12 Prefabricated Storage Shed And An 8x8 Gazebo, Giving You Space To Store, Relax, And Entertain. All Of This Is Just A Short Drive To Beaches, Golf Courses, Medical Offices, Restaurants, Shopping, And Everyday Amenities, Making It Easy To Enjoy Both Tranquility And An Active Lifestyle. This Is A Home Designed For Easy Living In A Location You'll Love. Come See It For Yourself And Imagine Making It Your Own! (id:61852)
Lpt Realty
18 - 30 Wertheim Court
Richmond Hill, Ontario
This fully furnished approximately 3,750 square feet turn-key office space is designed forefficiency and convenience, making it an ideal choice for lawyers, accountants, real estateteams, tech startups, and IT firms. Located in the highly sought-after Beaver Creek BusinessArea, the property offers exceptional accessibility with quick connections to Highways 401 and404 as well as public transit, ensuring a smooth commute for staff and clients alike. Thisrare, renovated corner unit features 3 fully functional levels: main floor, second floor, andfinished lower level allowing for exceptional flexibility. The space can accommodate onebusiness, be divided among multiple departments or be used by up to three separate businesses,with the option to operate from one level while leasing out the others. The main level offersopen work areas and a large boardroom ideal for collaboration and client meetings. The secondfloor is configured with private executive offices while the lower level provides additionalworkspace and/or storage. The property includes three kitchenettes and three washrooms (one oneach level) enhancing day to day functionality and comfort. Private entrances separate themain floor, second floor and lower level,| further supporting multi-use configurations. Ampleparking is available within a well maintained business centre and the central location placesyou steps from shops, restaurants, and other professional services. Square footage includesthe lower level. (id:61852)
RE/MAX Experts
Ph10 - 9560 Markham Road
Markham, Ontario
Enjoy stunning southwest views from this beautiful 2-bedroom penthouse offering 838 sq. ft. of open-concept living filled with natural light. Walk out to the balcony from both the living area and primary bedroom. Features include modern kitchen cabinetry, granite countertops, and a glass tile backsplash. Residents enjoy hotel-style amenities such as a fitness room, concierge, guest suites, and an outdoor terrace. Ideally located steps to groceries, banks, and Mount Joy GO Station. (id:61852)
P2 Realty Inc.
2703 - 28 Interchange Way
Vaughan, Ontario
Festival - Tower D - Brand New Building (going through final construction stages) 2 Bedroom plus 2 bathrooms, Corner Unit with Large Terrace - Open concept kitchen living room 697 sq.ft., - ensuite laundry, stainless steel kitchen appliances included. Engineered hardwood floors, stone counter tops. 1 Parking Included (id:61852)
RE/MAX Urban Toronto Team Realty Inc.
178 Miltrose Crescent
Whitchurch-Stouffville, Ontario
Bright & super clean house looks like brand new, located at the most convenient location, close to schools, shopping, park, public transit. No homes behind provides an open feel and comfortable view, lots of upgrades, second floor laundry, insulated rough-in basement is ready to finish, large windows with california shutter, unique second floor family room can be easily converted to large bedroom at the owner's needs. Direct access to garage has extra security. (id:61852)
Homelife Frontier Realty Inc.
302 - 1535 Diefenbaker Court
Pickering, Ontario
Step into Unit 302 at 1535 Diefenbaker Court and you'll immediately notice how bright, welcoming, and comfortable this home feels. With nearly 1,100 square feet, this three-bedroom, two-bathroom condo offers the kind of space you don't often find in condo living - perfect for families, working from home, or simply having room to breathe.The open living and dining area is filled with natural light and creates an easy space to relax after a long day or gather with friends and family. The kitchen has been refreshed with brand new cupboard doors, a modern backsplash, updated countertops, and a brand new stove - ready for everyday meals and weekend hosting alike.All three bedrooms are generously sized, giving you flexibility for kids' rooms, a guest room, hobby space, or a dedicated home office. The primary bedroom features its own private ensuite, while both bathrooms have been updated with new tile, new toilets, and fresh finishes that add a clean, modern feel throughout.You'll appreciate the simple monthly costs with water and bulk cable included in the maintenance fees, plus one parking space and plenty of visitor parking for guests. The building is well cared for and offers a friendly, established community feel.Location-wise, everything is close by - shopping at Pickering Town Centre, easy access to the GO Station and Highway 401 for commuters, nearby parks, schools, grocery stores, and evening walks along Frenchman's Bay.Whether you're upsizing from a smaller condo, buying your first home, or looking for a smart long-term investment, this is a space that truly feels like home. Move in and enjoy now, with plenty of opportunity to make it your own over time. (id:61852)
RE/MAX Prime Properties
130 Amberjack Boulevard
Toronto, Ontario
Split level lower unit with separate entrance - 2 bed 2 Full Bath unit at Bellamy and Lawrence, 5 mins walk to the bus stop. 1 Bed 1 Bath on subbasement level including living/dining room, with lots of light with large windows, walk out to backyard. 2nd bed and bath in basement level, withkitchen and en-suite laundry. Parking available. Close by to Freshco, Scarborough Town Center, Schools, banks, Medical plaza, centennialcollege, UofT Scarborough. Perfect for a small family or working professionals. (id:61852)
International Realty Firm
807 - 8 Tippett Road
Toronto, Ontario
Bright and modern condo living in this newer luxury building featuring a highly functional 1+den layout with two full bathrooms, where the enclosed den can comfortably serve as a second bedroom or a private home office. The well-designed floor plan is complemented by contemporary finishes, expansive windows, and abundant natural light, creating a clean and comfortable living space.Ideally situated in a convenient and well-connected neighbourhood, the unit offers easy access to public transit, major highways, shopping, dining, and everyday amenities. A great option for professionals or small families seeking flexibility, comfort, and urban convenience in a modern, well-managed building. (id:61852)
Retrend Realty Ltd
3119 - 585 Bloor Street E
Toronto, Ontario
Welcome to this luxury 1Bed+Den @ Via Bloor 2 with City view and lake view. Bright Layout W/ Huge Windows, 9Ft Ceil., Upgraded Flooring. Stone Counters, Backsplash, High-End Ss Apps. With nearby access to the TTC, stay connected to the city's variety of parks, restaurants, shops, and services to fit your lifestyle. Enjoy the convenience of ground floor access to a food mart and coffeehouse. Amenities include concierge, gym, rooftop terrace, media room, meeting room, outdoor pool, barbecue area, sauna and whirlpool, and more! (id:61852)
Smart Sold Realty
212 Oakwood Avenue
Toronto, Ontario
This bright and spacious Detach House offers 5 comfortable bedrooms and 3 full bathrooms with 2Parking spots and huge patio and green space in backyard , making it an excellent choice for families seeking convenience and functional living in the heart of Oakwood Village. The home features a well-designed layout with generous living areas, a modern kitchen, and plenty of natural light throughout. Located in a family-friendly neighbourhood, the property is within walking distance to several well-regarded schools, including Oakwood Collegiate Institute, Rawlinson Community School, and St. Alphonsus Catholic School-ideal for families with children of all ages. Daily errands are easy with nearby grocery stores, parks, libraries, and community centers. Transit access is exceptional, with the TTC just steps away, providing quick connections to St. Clair West, Eglinton West, and the downtown core. Enjoy weekend outings at Wychwood Barns, the Saturday Farmer's Market, local playgrounds, and numerous cafés and restaurants along Oakwood and St. Clair. Offering both comfort and convenience in a vibrant, walkable neighbourhood, this house is a wonderful place to call home for families seeking space, community, and ease of living. (id:61852)
Century 21 People's Choice Realty Inc.
Main - 374 Cummer Avenue
Toronto, Ontario
Welcome To 374 Cummer Ave!!!! A Detached Bungalow Home With Two Dedicated Parking Spots. This Stunning Main Floor is approx 1,200 Sq. Ft., 3-Bedroom Home Features A Bright, Open-Concept Layout, Huge Backyard, Large Windows and Nice Laminate Flooring. This Beautiful Home Is Ideally Located Just Minutes From Hwy 407, 404 & 401. Also very short distance to Yonge St, Bayview Ave & Don Mills. A Very Convenient And Desirable Location! Tenant To Pay 50% Of The Total Utilities. (id:61852)
Century 21 Realty Centre
1912 - 55 Charles Street E
Toronto, Ontario
Immaculate And Modern 1 Bedroom + Den Suite Located In The Heart Of Toronto Downtown. Bright And Well-Maintained Boutique Residence, 582 Sq Ft Of Thoughtfully Designed Living Space, Offering A Functional Open-Concept Layout With Floor-To-Ceiling Windows And Abundant Natural Light. The Spacious Den With Sliding Doors Could Be Used As A Second Bedroom, Private Office. Contemporary Kitchen Features Integrated Appliances, Sleek Cabinetry, And Quartz Countertops, Seamlessly Flowing Into The Living And Dining Area-Perfect For Both Everyday Living And Entertaining. The Window Blinds Are All Electric, And The Bathroom Has Two Doors For Access From the Bedroom And The Hallway, Allowing For Convenient Living. The Building Offers Upscale Amenities And A Refined Residential Atmosphere. Unbeatable Location Just Steps To Yonge & Bloor Subway Stations, World-Class Shopping, Fine Dining, Cafes, And Everyday Conveniences. Walking Distance To The U Of T, Yorkville, Financial District Access, And Vibrant Downtown Lifestyle Destinations. (id:61852)
Homelife Frontier Realty Inc.
1301 - 185 Ontario Street
Kingston, Ontario
Experience luxury waterfront living in this rare 13th-floor, ~1,816 sq. ft. open-concept suite at the iconic Harbour Place Condominium, located in the heart of downtown Kingston. This fully renovated residence (2025) features brand-new windows installed in 2026, providing breathtaking, unobstructed views of Lake Ontario, Confederation Basin, and Kingston's historic shoreline from every room. Interior Features: 2 spacious bedrooms + den/office and 2 full bathrooms, offering a flexible and functional layout ideal for both everyday living and entertaining. In-suite laundry, generous closets, and a welcoming foyer. Modern, fully renovated interior with elegant finishes, bright open living areas, and floor-to-ceiling window walls framing the waterfront. 1 underground parking space included. $135,000 in special assessments already paid (new roof 2025; building envelope upgrades underway). All utilities included in monthly fees (heat, hydro, water, A/C, common elements, building insurance). Harbour Place is known for its premium resort-style amenities, including: Indoor pool, sauna, fitness centre, squash court, car wash, party room, library and hobby rooms. Residents also enjoy easy access to the marina and the city's exceptional waterfront trail network. Unmatched Location steps from Kingston City Hall, Market Square, waterfront parks, dining, shops, and cultural landmarks, Harbour Place is one of Kingston's most coveted addresses. Your suite directly overlooks the burgeoning Confederation Basin Promenade, a major waterfront enhancement project adding accessible walkways, seating, viewing points, and upgraded public spaces extending along the breakwall. When complete, the promenade will include enhanced swimming access, expanded public areas, and a new waterfront experience-making your view even more valuable (id:61852)
Right At Home Realty
505456 Highway 89 Highway
Amaranth, Ontario
Welcome to this lovely property just outside of Shelburne! 2.87 Acres.... but also so close to so many amenities! This 4 Bedroom Bungalow gives you so many opportunities! Spacious main floor with large living room, dining room and eat-in kitchen, and inside entry to your 3 car garage! 4 Bedrooms....primary includes access through your den (great for an office or nursery!), it's own ensuite and walk-in closet!...plus main floor laundry, another full bath with soaker tub and an additional powder room. The partially finished basement has so much potential! So much room to finished as a rec room with additional bedrooms, or make it into an in-law suite with the already set up kitchen and 2 piece bathroom. Outside gives you a deck, lots of room for bonfires and ample storage with 3 separate workshops/sheds, plus a large circular driveway.....room for all the toys and accessories. (id:61852)
Royal LePage First Contact Realty
18 Carberry Street
Erin, Ontario
Welcome to this 3+2 bedroom home in the lovely town of Erin! This bungalow has so much potential! Open concept kitchen, dining room and living room, plus 3 bedrooms and a full bath on the main floor. The side entrance can be private that leads to your fully finished basement with a large rec room, kitchen, 2 more bedrooms and a 3 piece bath. The large driveway has access to a double gate that leads to your spacious fenced backyard with 2 decks and a shed! Book a showing today! (id:61852)
Royal LePage First Contact Realty
1416 - 370 Dixon Road
Toronto, Ontario
Welcome to 270 Dixon Rd Unit 1416 a bright and spacious 2-bedroom, 1-bathroom condo offering over 1,000 sq. ft. of stylish living space. This thoughtfully upgraded suite features a modern galley designed kitchen, a sleek stone accent wall, and a cozy electric fireplace that adds warmth and charm to the open-concept living and dining area. Large windows flood the space with natural light, while the fully renovated bathroom boasts a contemporary design with high end finishes. One dedicated parking space is included. Enjoy incredible value with hydro, heat, water, and parking all included in the maintenance fees. Conveniently located near schools, parks, grocery stores, shopping, and just steps from multiple TTC bus routes. With easy access to HWY 401, HWY 427, Pearson Airport, and Kipling & Islington Stations, commuting is a breeze. Ideal for first-time buyers, downsizers, or investors this is your chance to own a beautifully upgraded unit in a well-managed building. (id:61852)
RE/MAX West Realty Inc.
RE/MAX Millennium Real Estate
8 Storey Crescent
Toronto, Ontario
Newer Renovated 3-Bedroom, 2-Bathroom Main Floor Unit for Lease Prime Etobicoke Location! Welcome to this spacious raised bungalow in a fantastic, family-friendly neighbourhood. Renovated in 2023, this bright unit features:3 bedrooms & 2 full washrooms Open-concept kitchen with centre island perfect for entertaining Large, west-facing backyard with plenty of space for outdoor activities Sunny living area with modern finishes Excellent location walk to Heather crest Park, minutes to John G. Althouse Middle School, West Deane Park, trails, skating rink, and easy access to Highways 401 & 427.Ideal for families or professionals seeking comfort and convenience in Etobicoke. (id:61852)
Bay Street Group Inc.
411 - 430 Roncesvalles Avenue
Toronto, Ontario
The Roncy Lofts appeal to the design-forward urbanite who values both style and a warm, diverse community. This boutique, 90-unit building is ideally located just minutes from High Park, Sorauren Park, and the peaceful waterfront trails along the lake.This bright, south-facing split 2+1 bedroom suite is thoughtfully designed and filled with natural light. Features include oak-toned engineered hardwood throughout, excellent storage, and a smart, functional layout. The chef-inspired kitchen boasts integrated panel front fridge, gas cook top, cookbook shelves & centre island with a quartz/butcher block feature- a super way to serve appetizers and drinks to guests. Friends can relax in the Living room and socialize with the chef with the units modern open-concept floor plan. Prefer a meal out? Step outside and enjoy the neighbourhood's exceptional selection of local restaurants, bakeries, bars, and cafés. The spacious and serene primary bedroom offers double closets, a 3-piece ensuite, and tranquil treetop views. The versatile den can easily function as a home office, gym, or additional dining space. With unobstructed southern exposure overlooking neighbouring homes, the unit feels open and private, complemented by modern roller blinds throughout. Residents can choose to relax or socialize with ease-enjoy the terrace, fully equipped gym, or convenient pet wash after a long walk with your furry companion. Catch a film at the area's beloved vintage movie theatre, or commute effortlessly downtown via TTC, GO, or UP Express, all within walking distance. Groceries, reputable schools, and trend-setting boutiques are right at your doorstep.A truly hip and vibrant community offering effortless, stylish city living. Bonus features include internet, one underground parking space, a locker, and in-suite washer and dryer. (id:61852)
Keller Williams Portfolio Realty
25 Bimini Crescent
Toronto, Ontario
Welcome to a fully renovated four bedroom, two bathroom semi detached home with a backyard backing onto a peaceful community park on Hulmar Drive. Direct park and school access via a nearby pathway enhances its family appeal, while proximity to York University, shopping, dining, subway stations, and major highways makes this property highly attractive for students, faculty or investors. This home offers a bright, functional layout with modern upgrades throughout. The finished basement features a separate side entrance, making it ideal for rental income or an in law suite. Both kitchens are equipped with brand new stainless steel appliances, and each level includes its own brand new washer and dryer. Additional upgrades include a new furnace, AC unit, 22 inches of insulation, updated electrical, plumbing, and exhaust fans. A truly turn key property, ready to live in or rent out immediately. Enjoy a large parking area with a carport and a detached garage, offering space for up to 6.5 vehicles in total. This property combines comfort, convenience, and investment potential all in one. The solarium connected to the garage provides a comfortable space to relax year round, featuring a wood oven that creates a warm and inviting setting for outdoor style gatherings in any season. A large shed offers generous storage for tools and maintenance equipment, while an expansive crawl space provides additional storage capacity. Don't miss your chance to own a versatile home in a prime location! (id:61852)
RE/MAX West Realty Inc.
32 - 3550 Colonial Drive
Mississauga, Ontario
Welcome to this beautifully maintained, newer stacked/urban townhouse located at 3550 Colonial Drive, Mississauga (Collegeway & Ridgeway). This bright and modern 2-bedroom, 2.5-bathroom home offers over 1,300 sq. ft. of interior living space, plus an additional ~300+ sq. ft. private rooftop terrace-perfect for entertaining, relaxing, or summer BBQs with a convenient gas line. Featuring an open-concept layout, generous natural light, and thoughtfully designed living spaces, this home is ideal for professionals, couples, or small families. Prime location close to: Erin Mills Town Centre Credit Valley Hospital University of Toronto Mississauga (UTM) Sheridan College Top-rated schools, parks, and everyday amenities Easy access to public transit and major highways, making commuting simple and efficient. A rare opportunity to lease a modern home in one of Mississauga's most desirable neighbourhoods-don't miss out! (id:61852)
RE/MAX Twin City Realty Inc.
#main - 16 Melody Road
Toronto, Ontario
Fully Renovated 3-Bedroom Bungalow in Family-Friendly Neighborhood. Discover this beautifully updated main-floor bungalow, perfect for a small family or professional shared living. Top-to-bottom renovation showcases: Modern kitchen featuring elegant quartz countertops, Three bedrooms, Prime location with easy access to Highways 400 & 401. Walking distance to transit, schools, and parks. Ideal for those seeking a turn-key home in a convenient, welcoming community. Utilities @ 75% (water & waste, gas, electricity, hot water heater rental) (id:61852)
Cityscape Real Estate Ltd.
27 Paramount Court
Toronto, Ontario
Loved, well-maintained, and extensively improved by the owners since 1996. Special features and lush landscaped low-maintenance gardens. Set on a cul-de-sac and backing onto Gulliver Park. It is more than just bricks and mortar. It is part of a desirable neighbourhood, great community and all its wonderful amenities. Schools, parks, transit, and shopping are all nearby. This is a livable home with comfortable and spacious rooms. Like to cook - spend happy hours in the custom quality kitchen. The lower level is ideal for teenagers or an extended family. In warm weather, host barbecues and gatherings in the garden. An excellent home to be enjoyed with family and friends. Where happy moments will be shared and where cherished memories will be made. (id:61852)
Royal LePage/j & D Division
47 Monte Cristi Street
Vaughan, Ontario
Fantastic 2-storey 4-bedroom home for lease in Vaughan! Featuring ceramic tile flooring throughout the kitchen and hardwood floors in the living and family rooms. The second level offers modern laminate flooring throughout. Convenient main-floor laundry. Spacious double-car garage plus a large private driveway with parking for up to 4 additional vehicles. Enjoy a generous backyard-perfect for entertaining or family enjoyment. Ideally located close to great schools, shopping plazas, daycare, public transit, Canada's Wonderland and more. (id:61852)
RE/MAX West Realty Inc.
3526 Line 13 Line
Bradford West Gwillimbury, Ontario
Charming, fully renovated country home featuring 3 spacious bedrooms and 2 full bathrooms. Located on over 30 acres of land, it offers unmatched privacy and endless opportunities to explore nature. The perfect blend of country living and convenience just minutes from Tanger Outlets, grocery stores, the GO Station, Hwy 400, library, leisure centre, and more. (id:61852)
Century 21 Heritage Group Ltd.
A1005 - 705 Davis Drive
Newmarket, Ontario
Brand New 1Bed Condo with an amazing view.. Why rent just any condo when you can get this amazing view and more, Never lived in backing onto a two-acre park, Parking included .9ft high Ceilings, In-suite laundry, no carpet.. Modern kitchen w/ New B/I Stainless Steel Appliances, Quartz Countertop & Backsplash. Walking distance to Southlake General hospital. Close to costco shopping, supermarkets, Newmarket Historic Downtown, Upper Canada Mall, Hwy 404 & Go Train.Building amenities include a fitness centre, yoga area, party room with lounge, rooftop terrace with BBQs, pet wash station, and visitor parking. Tenant to pays all metered utilities. (id:61852)
Homelife/miracle Realty Ltd
2702 6th Line
Innisfil, Ontario
Custom Built, Multi-Generational Designed Raised Bungalow With In-Law Suite & Separate Entrance, Nestled on 30 Beautiful Acres Of Private EP Land & Stream! Enjoy Rural Living & Embrace Nature With Lovely Natural Spring Creek Running Through. Plus Bonus 40 x 80Ft Detached Heated Garage With 2,920 SqFt & Commercial Sized Door. 1,581 SqFt Farm Style Outbuilding With 4x Rolling Commercial Doors & Hydro In Both, Ideal For Any Automotive Lover With Space To Park All Your Vehicles, Or Storing Extra Equipment! Main Home With Over 4,800+ SqFt Of Available Living Space Offers Open Flowing Layout With Ceramic Flooring & Huge Windows Allowing Tons Of Natural Lighting To Pour In. Spacious Living Room With Brick Fireplace, Vaulted Ceilings, Pot Lights, & Marble Flooring Throughout. Formal Dining Room For Entertaining Family & Friends. Cozy Sunroom Overlooking Backyard With Floor To Ceiling Windows. Eat-In Kitchen Features Breakfast Area With Walk-Out To Deck Overlooking Backyard, Perfect For Enjoying Your Morning Coffee Overlooking The Forest. 3 Spacious Bedrooms Each With Closet Space. Primary Bedroom With Walk-In Closet & 4 Piece Ensuite. Fully Finished Lower Level In-Law Suite Features Above Grade Windows, Separate Entrance, Full Kitchen With Stainless Steel Appliances, Living Room & 3 Spacious Bedrooms With Broadloom Flooring. Tons Of Storage Space Throughout With Many Closets & Additional Rooms. Peaceful Backyard With Deck & Hot Tub, Perfect For Relaxing After A Long Day. 2x Furnace & A/C Units (2011) New Metal Roof On Home & 2nd Outbuilding (2016). Styrofoam Insulated Detached Garage (2016). New Soffits & Eavestroughs (2016). New Doors (2020). Panels & Wiring Redone In Detached Garage (2017). Owned Hot Water Tank (2023). ADT Security System. Situated In An Ideal Location Minutes To Yonge Street, Gateway Casino, National Pines Golf Club, Costco, Park Place Plaza, Sobeys, Restaurants, Shopping, Schools & Highway 400. Rare Find With Tons Of Potential! (id:61852)
RE/MAX Hallmark Chay Realty
304 - 100 Promenade Circle
Vaughan, Ontario
Spacious And Beautiful Unit Filled With Exceptional Features! 2 Bedrooms + 2 Bathrooms + Den (can be used as a bedroom). Over 1,000 Sqft Unit. Large Kitchen With Granite Countertops And Stainless Steel Appliances. Laminate And Ceramic Flooring, With Pot Lights Over The Breakfast Bar. A Large Eat-In Kitchen And An Optional Third Bedroom Or Study/Den. Ensuite Laundry Room And A Balcony. Close Walk To Promenade Mall, Wal-Mart, Winners, Starbucks, Many Stores & Restaurants. (id:61852)
Sutton Group-Admiral Realty Inc.
309 - 80 Alton Towers Circle
Toronto, Ontario
Excellent Location, Bright And Spacious 2 Bedroom Plus Sunroom, 2 Full Washroom, Ensuite Laundry. Lots Of Visitor Parking, 24Hr Security. Utilities Included (Except Cable And Internet). Close To School, Bank, Park, Ttc, Shopping, Library, 401 & 407. (id:61852)
Trustwell Realty Inc.
47 Manorglen Crescent
Toronto, Ontario
Welcome to 47 Manorglen Crescent! This charming 3-level backsplit home located in the Sought after Area of South Agincourt. Well maintained, Lovely & Spacious home features modern open concept living room and dinning room, a fully renovated kitchen, 3+1 bedrooms, a lots of pot light and fashion pendent lights. An Extra Long & wide Driveway Allowing for 5 Car Parking. Separate entrance lower level living unit with 1bedroom, 1bathroom & 1 Kitchen. Minutes Away from Hwy 401, TTC, Go Station, Park, Hospital And Scarborough Town Center. Located in the top-rated Agincourt High School District. Move In Condition!!! Brand new Air conditioner(2025). Please note, a minimum of 2 hours notice is required for showings. Seller & seller'agent do not Warranty On The Retrofit Status Of The Basement. (id:61852)
Homelife New World Realty Inc.
1506 - 28 Harrison Garden Boulevard
Toronto, Ontario
Stunning Bright & Spacious 1 Bedroom Unit W/Amazing Unobstructed S/W View In The Heart Of North York. Newly renovated unit. In The Heart Of North York, Yonge & Sheppard. Unobstructed West View. Walking distance to Subway, TTC, Parks, Shops, and Supermarket. Minutes To 401. Great Amenities, 24/7 Concierge, Party Room, Billiards, Exercise Room, Guest Suites, Private Garden With Bbq, Walking Distance To Sheppard Subway And Shopping Mall, Parks, Schools, and Easy Access To 401 Hwy. Condo Living At Its Best. (id:61852)
RE/MAX Realty Services Inc.
1002 - 18 Hillcrest Ave Avenue
Toronto, Ontario
Move In Condition!!! All Furniture items shown in the picture are included!! Spacious & Bright Corner Unit Designed For Urban Luxury Living. This 1072 sqft Beautiful Corner Unit Features 2 Split Bedroom+2 Bath & Large Window W/ Unobstructed North & East Views. Well Maintained Building. Open Balcony With Clear View, Steps To Vibrant Yonge Street, TTC. Direct Underground Access To North York Centre Subway, Empress Plaza, Loblaws, Shoppers Drug Mart, Tim Hortons, Lcbo, Ample Of Other Shops, Mel Lastman Square, Library, Community Pool, Civic Centre. Near Mckee Public School. Bayview Middle School And Earl Haig Secondary School District, Relax And Enjoy All The Facilities And Amenities At Your Reach !!! (id:61852)
Homelife New World Realty Inc.
1003 - 36 Olive Avenue
Toronto, Ontario
Brand New Studio Condo for Lease at Yonge & Finch!Welcome to this never-lived-in studio suite in the heart of Yonge & Finch, one of Toronto's most convenient and vibrant neighbourhoods. This bright and modern unit features an open-concept layout, floor-to-ceiling windows, and contemporary finishes, offering both comfort and style.Enjoy a functional space with a sleek kitchen, modern bathroom, and efficient design-perfect for professionals, students, or anyone seeking a low-maintenance lifestyle. Fantastic building amenities-must be seen to be appreciated. Located just steps to Finch Subway Station, TTC, restaurants, supermarkets, cafés, shopping, and everyday essentials.Move in and enjoy the best of city living with unbeatable transit access and neighbourhood convenience! Bedroom and bathroom photos are virtually staged to the property's potential (id:61852)
Hc Realty Group Inc.
17 Gilham Way
Brant, Ontario
Welcome to 17 Gilham Way, Paris, Ontario! This stunning brick-and-stone corner lot home offers unparalleled comfort and style in a vibrant, family-friendly neighborhood. Backing onto a peaceful green space with no rear construction, this property provides privacy and serene views. Inside, you'll find over 2,000 square feet of upgraded living space designed for modern living. The main and second floors feature gleaming hardwood throughout, complemented by a full oak staircase that exudes elegance. The heart of the home is the gourmet kitchen, boasting quartz countertops, a 7-foot island with a built-in sink, and a water filtering system - perfect for cooking and entertaining. Thoughtful upgrades include 9-foot ceilings on the main floor, flat 2-panel doors, an engineered floor system, and limited lifetime warranty shingles. The luxurious primary ensuite offers a spa-like experience with premium Moen Align faucets and an 8-inch rain shower head. Nestled close to schools, parks, public transit, a recreation/community center, and a campground, this home also enjoys proximity to the tranquil Grand River. Combining modern convenience with timeless charm, this is your opportunity to live in one of Paris's most desirable locations. Monthly rent is $3300 plus utilities, tenant to pay for rental water heater. Don't miss out, schedule your viewing today! (id:61852)
Century 21 Innovative Realty Inc.
26 Borers Creek Circle
Hamilton, Ontario
Discover this bright, modern, and spacious end-unit townhouse! Enjoy three levels of sun-filled living in this stunning NW-facing home, complete with a sleek stone-and-stucco exterior. Features include a main-floor recreation room, upper-level laundry, and stainless steel appliances. With three private outdoor spaces-a main balcony, a deck, and a primary bedroom balcony-you'll love the effortless indoor-outdoor flow. Energy-efficient upgrades like a tankless water heater and HRV system help keep utility costs low. NOTE: Snow and ice may not be cleared. Watch your steps. (id:61852)
Homelife Maple Leaf Realty Ltd.
305 - 105 Spencer Avenue
Orangeville, Ontario
Stunning 2 Bedroom condo in Prime Location. This beautifully designed condo features an open concept layout, providing a spacious and inviting living area. Large floor to ceiling windows flood the space with natural light, creating a bright & airy atmosphere. Both bedrooms are generously sized, with the primary suite offering a walk-in closet and a 3-piece ensuite bathroom for added convenience. The kitchen is a chef's dream, complete with a center island that overlooks the living and dining areas, making it perfect for entertaining or everyday living. The well-thought-out floor plan ensures great functionality and flow throughout. Located just a short walk from all essential amenities, this condo offers both comfort and convenience. Don't miss the chance to call this stunning property home! (id:61852)
RE/MAX Real Estate Centre Inc.
Uph3103 - 4080 Living Arts Drive
Mississauga, Ontario
Luxurious Upper Penthouse with panoramic lake and city views. Bright and spacious 10 feet ceilings, 2-bedroom, 2-bath, 2 private balconies, upgraded flooring throughout, and an open-concept layout ideal for modern living. Enjoy a beautifully updated kitchen with stainless-steel appliances, new light fixtures, wood cabinetry and granite counters, plus upgraded bathrooms with new vanities. Located in the heart of Mississauga, steps to Square One, Celebration Square, Library, Cineplex, Sheridan College, YMCA, parks, and the bus terminal. The building offers 24/7 concierge and exceptional amenities including an indoor pool, whirlpool, sauna, fitness & weight rooms, party room, media/movie theatre, virtual golf, guest suites and more. Only 6 suites on the top floor, quiet, private, and rarely available. Main floor services include a walk-in clinic, dental office, pharmacy, coffee shop, 24/7 supermarket and hair salon. Truly executive living in the sky. (id:61852)
RE/MAX Escarpment Realty Inc.
3444 Mosley Gate
Oakville, Ontario
Welcome to this beautiful 2023 built 2786 Sqft detached house built by Primont Homes in one of the most desired neighborhood of Oakville on a quiet street and is close to all amenities, top rated schools, Oakville Hospital, GO station, steps to a huge park with multiple amenities and next to upcoming elementary and high school. This house features an open concept & practical layout. The main floor features a huge open concept kitchen, a two-sided gas fireplace between the family and dining room and a separate living room. The second floor features 4 spacious bedrooms and 3 bathrooms. 3 rooms feature huge walk-in closets and all rooms have a connected bathroom. The basement is untouched and ready to be finished to your taste and has in-law suite capability. This house has tons and tons of upgrades (check upgrades list attached)including Hardwood flooring, Quartz Countertops, Oak stairs, Backsplash, top of the line Samsung appliances, pot lights, light fixtures, upgraded kitchen cabinetry, window coverings and the list goes on & on (id:61852)
RE/MAX Realty Services Inc.
2209 - 2550 Lawrence Avenue E
Toronto, Ontario
Amazing And Bright Open Concept 1 Bedroom Condo With Solarium. The Solarium Can Be Used As A Perfect Home Office Or Small Bedroom. The Building Is Very Clean And Maintained With Updated Common Areas. Incredible Amenities Including Concierge, Pool, Hot Tub, Sauna, Gym, Party Room, Kids Playground, Lots Of Visitor Parking, Close To TTC. Ideally Located Close To Hospitals, Libraries, Parks, Schools, Places Of Worship, And Public Transit. Pets Are Permitted With Restrictions. (id:61852)
Homelife/future Realty Inc.
16 Botelho Circle
Aurora, Ontario
Separated Walk-Up with 9 ft Basement! Walk-In Pantry! Treasure Hill-Built | 5 Years New | Prestigious Aurora Community Near Magna Golf Club Property Highlights: Brick & stone exterior with timeless curb appeal Bright open-concept layout perfect for family living and entertaining '10' smooth ceilings on the main floor with pot lights and hardwood flooring Separate main-floor office - easily convertible to a living room or bedroom Modern chef's kitchen featuring a large quartz island, breakfast area, and walk-out to a spacious backyard Walk-in pantry for convenient extra storage9' smooth ceilings on second floor with hardwood throughout Expansive primary suite with walk-in closet and luxurious 5-piece spa ensuite (frameless glass shower, quartz vanity, freestanding tub)Generous secondary bedrooms, each with its own ensuite or semi-ensuite Basement Features:9 ft ceiling height and open layout Separate walk-up entrance - ideal for in-law suite or income potential Two portions easily adaptable for personal use or rental flexibility Location Perks :Steps to Magna Golf Club, scenic parks, and green spaces. Minutes to Hwy 404, GO Station, supermarkets, and shopping plazasClose to top-rated private schools and high-growth residential/commercial areas Quiet, prestigious street surrounded by multi-million-dollar homes' Don't miss this rare opportunity to own a luxurious Treasure Hill home in one of Aurora's finest communities - where elegance meets convenience! (id:61852)
Bay Street Group Inc.
901 - 3220 Sheppard Avenue E
Toronto, Ontario
Experience modern city living in this beautifully maintained 829-square-feet, 2-bedroom, 2-bathroom condo unit. The suite's open-concept design with 9-foot ceilings and laminate flooring creates a bright and airy feel. The primary bedroom features its own private bathroom and a walk-in closet, and you'll love the scenic view of the rooftop garden. The building provides a wealth of amenities, such as a gym, theater, library, and a 24-hour concierge. Its prime location offers unmatched convenience, with TTC right outside, major highways, and downtown Toronto. (id:61852)
Goldenway Real Estate Ltd.
