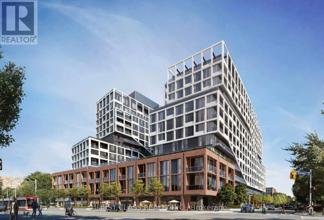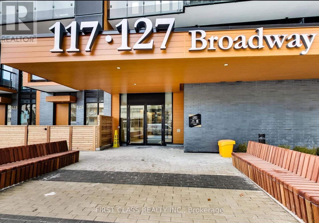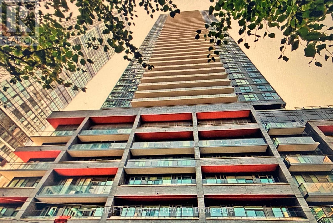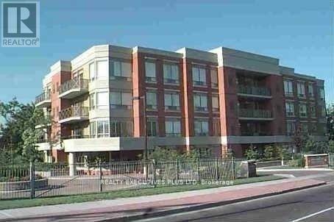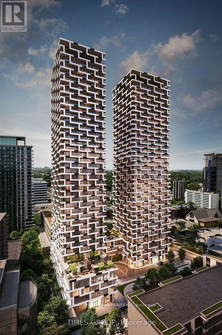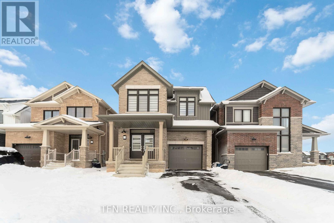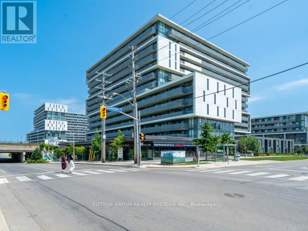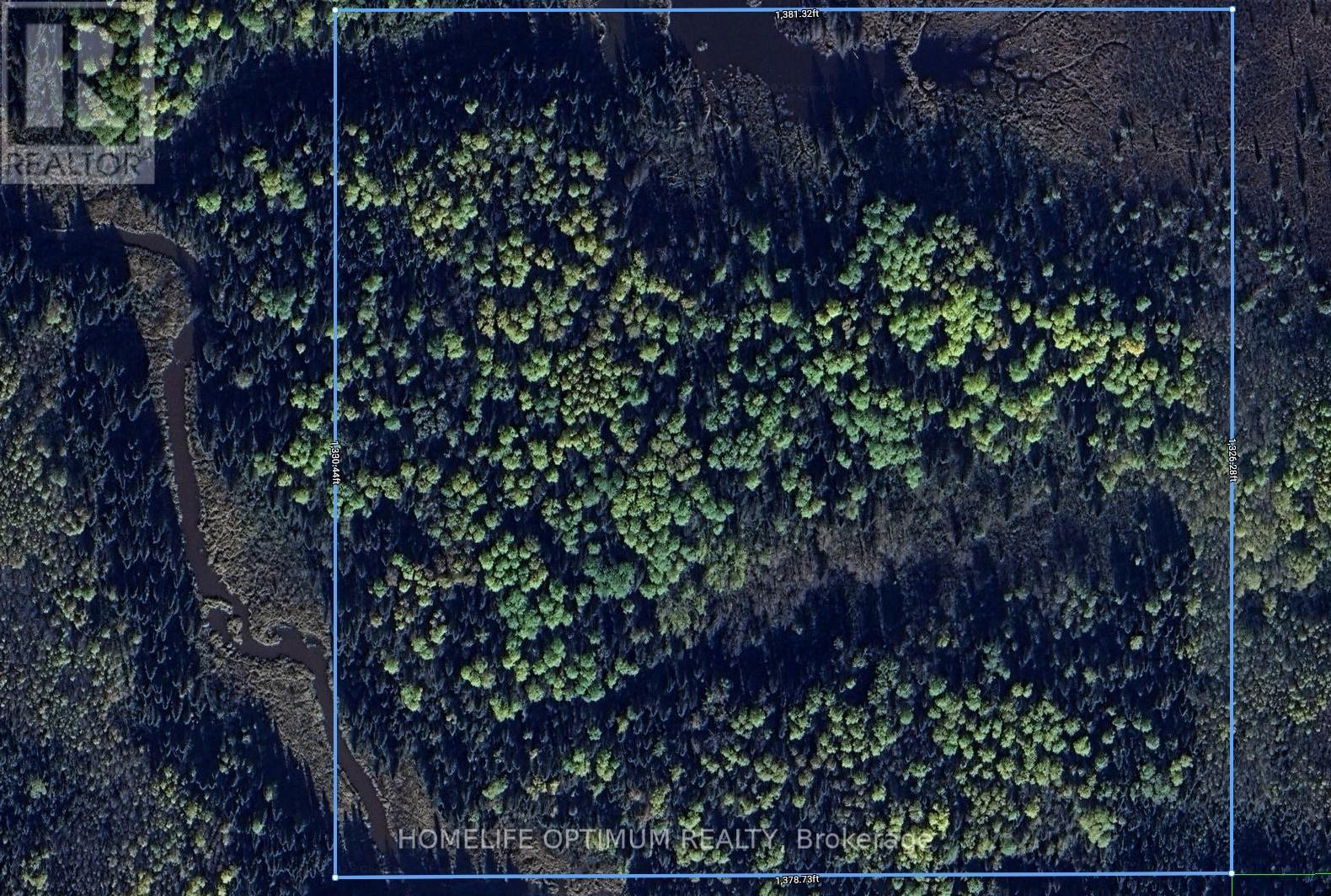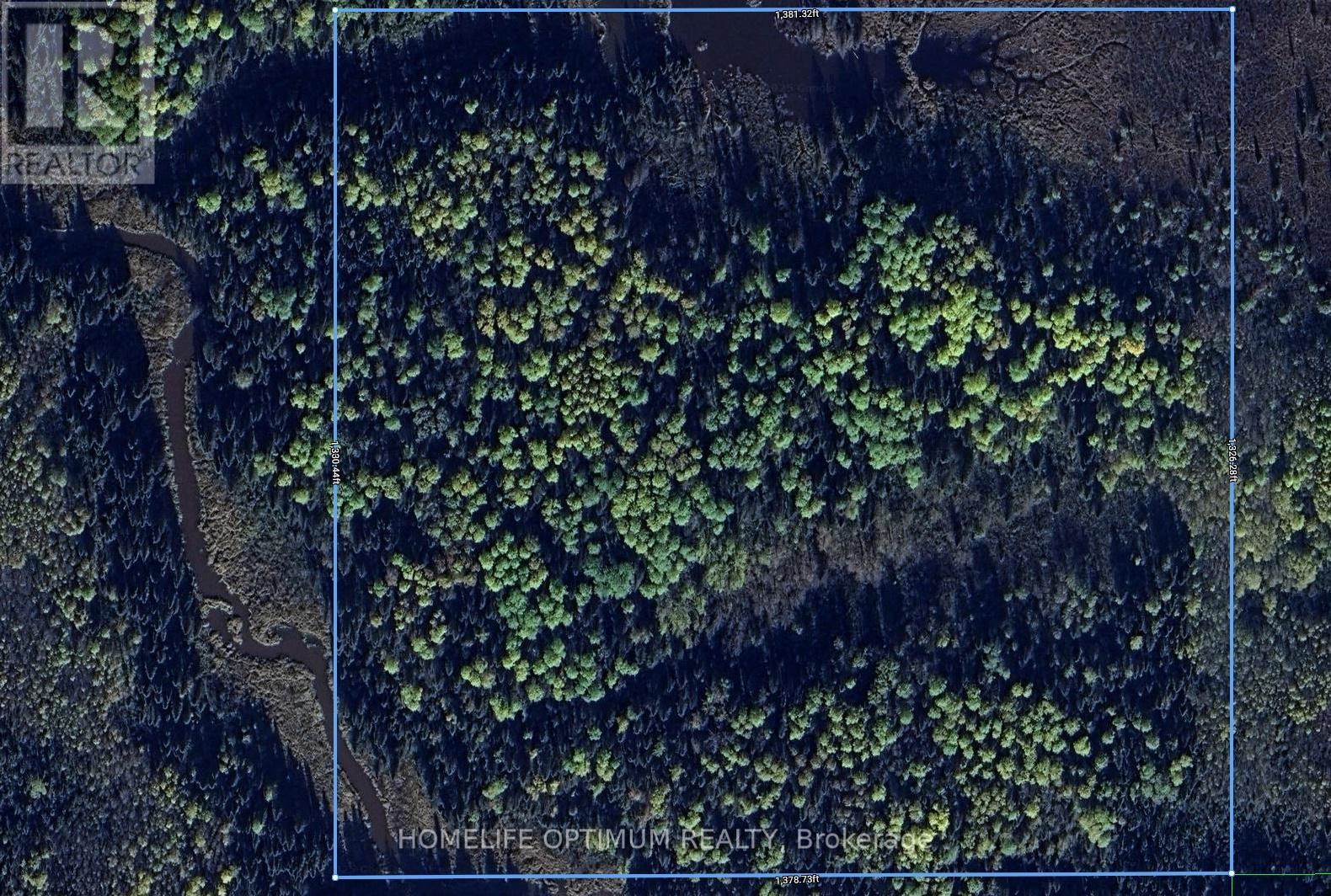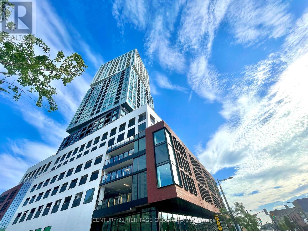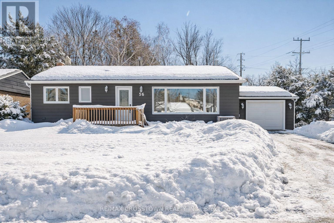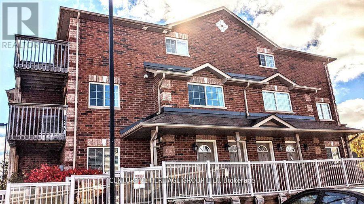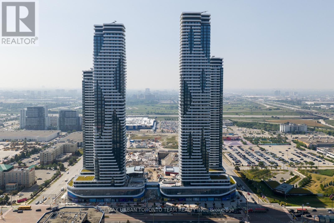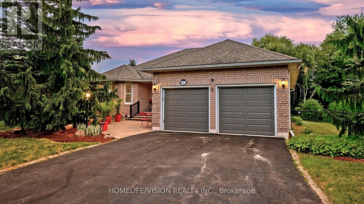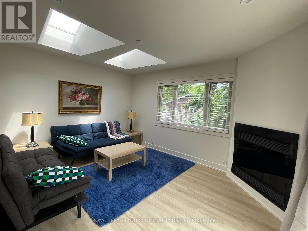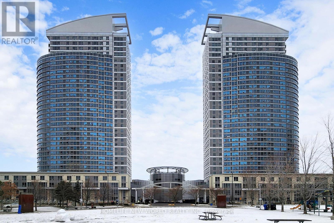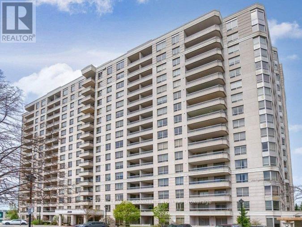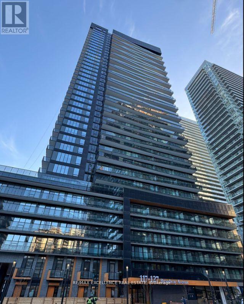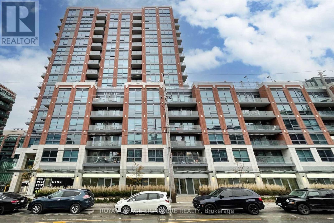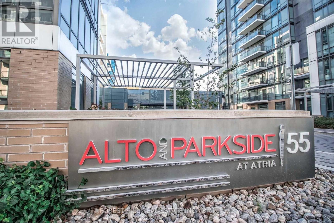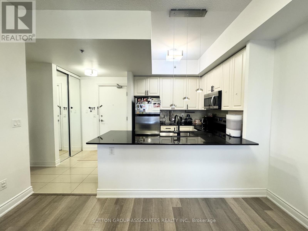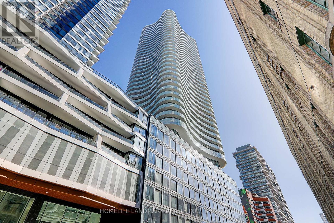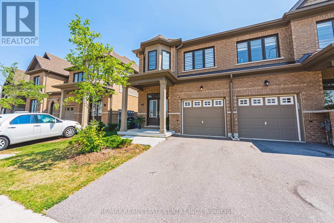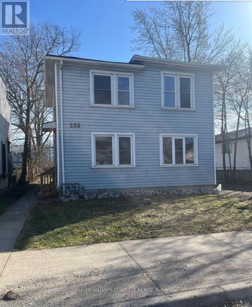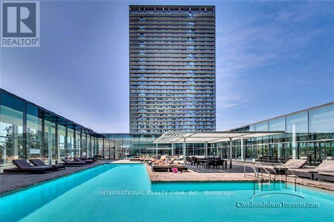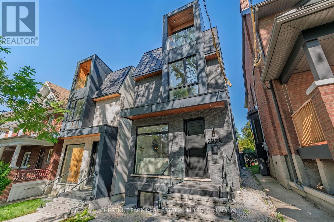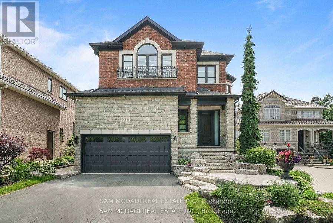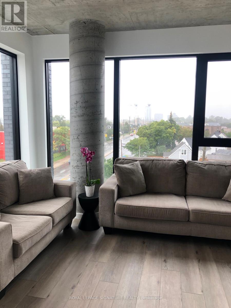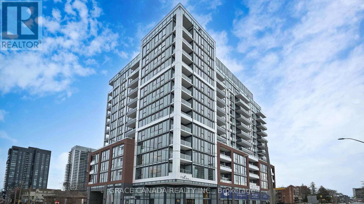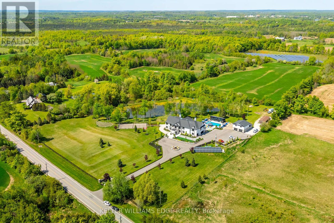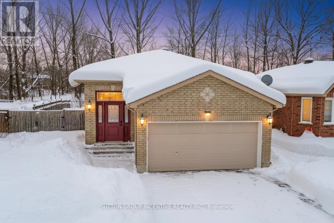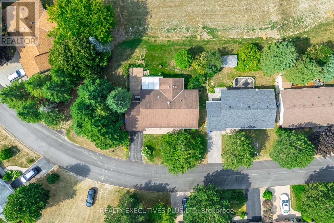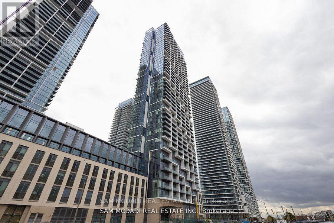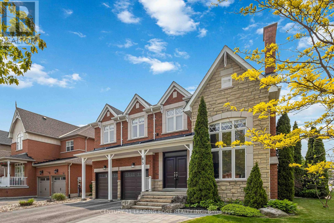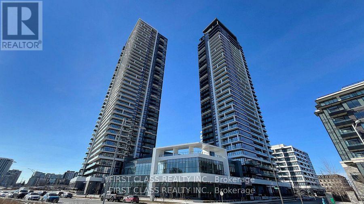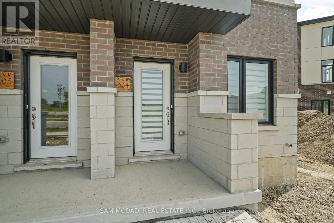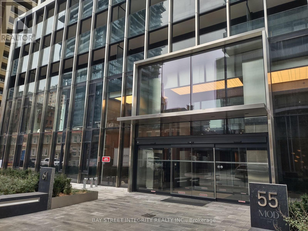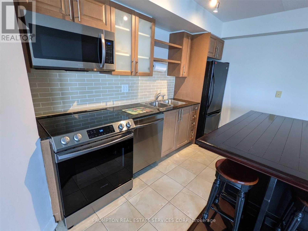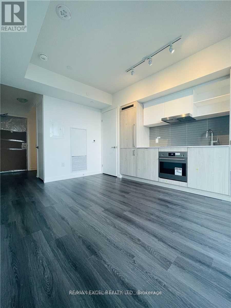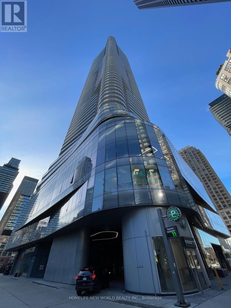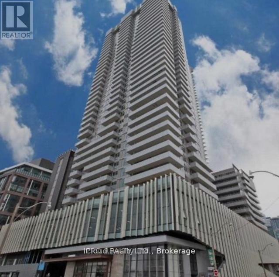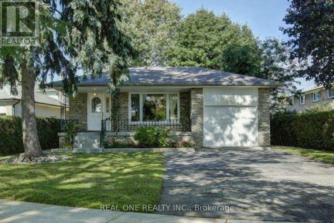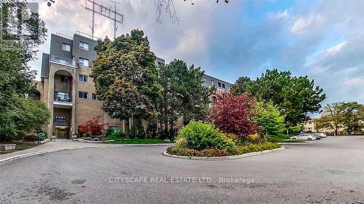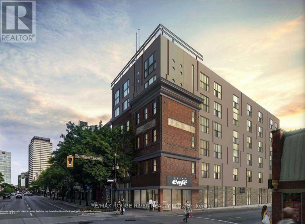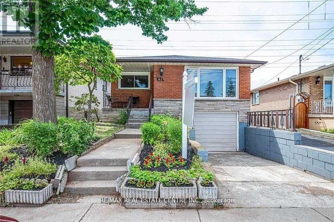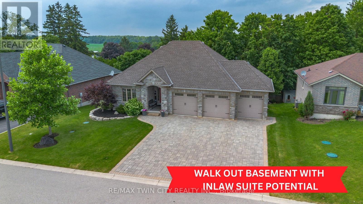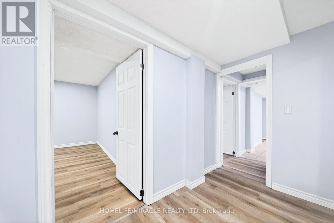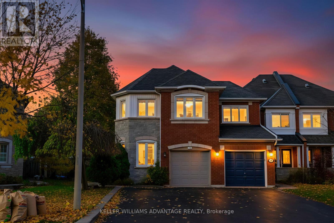1105 - 115 Denison Avenue
Toronto, Ontario
Welcome to MRKT Condominiums by Tridel, a contemporary residence in the heart of downtown Toronto. This beautiful 1 bedroom plus den suite features high ceilings, 2 washrooms, a functional open-concept layout, and west-facing unobstructed views. The spacious primary bedroom is complemented by a modern spa-inspired bathroom and convenient in-suite laundry. The stylish kitchen offers integrated appliances, marble backsplash, stone countertops, and sleek cabinetry, flowing seamlessly into the living area with walkout to a private balcony-perfect for relaxing or entertaining. Residents enjoy exceptional amenities including a state-of-the-art fitness center, rooftop pool with lounge and BBQ area, co-working and meeting spaces, and a children's playroom. Ideally located steps to TTC streetcar routes and St. Patrick subway station, with Kensington Market, Queen West, dining, shopping, and entertainment all just moments away. Parking Included. (id:61852)
First Class Realty Inc.
2209 - 117 Broadway Avenue
Toronto, Ontario
1 year- Line 5 Condos, located in the heart of Yonge/Eglinton Steps away to subway station, TTC, restaurants and local shops, close to top schools. Bright and spacious 2-bedroom, 2-bathroom suite features floor-to-ceiling windows and an open balcony. Both BR with Windows. Master BR With 4 Pcs Ensuite(Master ensuite with windows). Modern kitchen and spacious living area, high end integrated appliances, State of the art amenities such as 24 hour concierge, gym, yoga and sauna rooms, pet spa, outdoor BBQ. (id:61852)
First Class Realty Inc.
1709 - 159 Dundas Street E
Toronto, Ontario
Bright, Spacious Premium Corner one Bedroom Suite 570 sqft - One Of The Best One-Bedroom Unit Layout At Luxury Pace Condo! Unobstructed City Views. Upgraded Open Concept Kitchen. Lots Of Natural Light & Tons Of StorageSmooth Ceiling, Floor To Ceiling, Wall To Wall Windows, Engineer Laminate Floor Throughout. Built-In Kitchen Appliance, Contemporary Custom Designed Bathroom. Large Roof Top Garden And Outdoor Pool. Amenities Also Include Gym And 24/7 Concierge.Steps To Eaton Center, Ryerson, U Of T, Subway & Financial District. Street Car Stop In Front Of The Building. (id:61852)
Right At Home Realty
203 - 801 Lawrence Avenue E
Toronto, Ontario
Shane Baghai Designed Boutique Very Quiet Building With a total of only 27 Units, Newly Updated/Renovated South Facing Unit, Location, Location, Location, Large (approx 1100+ Sq. ft) 2 br+ separate Den with french doors, 2 full baths, fully renovated recently, Across The Street From Edwards Gardens, Close to the Bridle Path, Walk To The Shops On Don Mills, Bicycle Trails and Transit Accessibility TTC @ the door step. Great schools, "The Edwardian" Rarely Available In This Exclusive Condo Lifestyle, 1 Locker, 1 parking included, 2nd Parking Spot Avail for additional cost, No Pets/Non Smokers Only, clean credit and score. Photos used from previous MLS when vacant, possession is flexible, March 1/TBA (id:61852)
Realty Executives Plus Ltd
706 - 65 Broadway Avenue
Toronto, Ontario
A Brand-New Luxury Condominium Situated In The Heart Of Yonge & Eglinton. Experience Modern Living At 65 Broadway Avenue By Times Group. This Beautifully Designed Bachelor Suite Features A Spacious Open Layout with a large balcony offering west-facing views. With just one partition wall, it can easily be converted into a functional one-bedroom space. Enjoy a bright, open-concept design with built-in kitchen appliances, quartz countertops. and in-suite laundry for ultimate convenience. The building offers an impressive range of amenities, including a rooftop terrace with BBQs, a fully equipped fitness centre, billiards and study rooms, a stylish party room, and 24-hour concierge service. Perfectly situated steps from Eglinton Subway Station, surrounded by top-rated shops, cafes, and restaurants. (id:61852)
RE/MAX Crossroads Realty Inc.
173 Keelson Street
Welland, Ontario
Spacious Brand New 4 Bedroom Detached Home Located In The Thriving City Of Dain City. Offering a Perfect Blend Of Modern Design And Luxurious Amenities. Newly Built Master Panned Community By Empire Communities. Main Floor Features Open Concept Great Room, Breakfast, Kitchen With Stainless Steel Appliances. Second Floor Features 4 Bedrooms & Laundry Room. This Property Presents An Incredible Opportunity For Those Seeking A Rental Home Of The Highest Quality. Close Proximity To Empire Communities Sportsplex, Other Amenities Nearby Include: Big Box Stores, Schools, Hospital and Shopping. Short Distance To US Border, Fallsview Casino, Niagara-On-The-Lake, Niagara Falls, Outlet Malls. Tenant Responsible For All Utilities. (id:61852)
Tfn Realty Inc.
709 - 160 Flemington Road
Toronto, Ontario
Location!! Location!! Yorkdale condo 1 bedroom plus 1 den, large unit, suite 567 sqft + balcony 125 sqft!! One parking!! Open concept design. Floor to ceiling windows. Granite countertop & stainless steel appl. Great Amenties with Gym & Free weights. Steps to subway and short ride to york university, u of t, ryerson university and downtown union. Next to yorkdale mall w/ all shopping convenience. (id:61852)
Sutton Group Realty Systems Inc.
Pcl 8811 N/a
Timmins, Ontario
This property has a size of 40 acres.Located just east of Timmins, Ontario and midway between Highway 101 at South Porcupine and Night Hawk Lake.The southwest corner of the property has about 264 feet of frontage on the north side of the creek.Depending on how much snow and rainfall in a year the creek might overflow a small section of the southwest corner of the property.The rest of the property is good and dry.The mature trees were harvested about 25-30 years ago and the new growth is thriving and growing tall.If you are a hunter then you would want to place a tree stand near the creek as there is where all the game eventually goes to.If you like to fish then fish the creek and then fish all the way to Nighthawk Lake. SURFACE RIGHTS COME WITH THIS PROPERTY.MINING RIGHTS are with the CrownALL TREES are reserved to the Crown (you are allowed to harvest dead or dying trees for firewood). (id:61852)
Homelife Optimum Realty
Pcl 8811 N/a
Timmins, Ontario
This property has a size of 40 acres.Located just east of Timmins, Ontario and midway between Highway 101 at South Porcupine and Night Hawk Lake.The southwest corner of the property has about 264 feet of frontage on the north side of the creek.Depending on how much snow and rainfall in a year the creek might overflow a small section of the southwest corner of the property.The rest of the property is good and dry.The mature trees were harvested about 25-30 years ago and the new growth is thriving and growing tall.If you are a hunter then you would want to place a tree stand near the creek as there is where all the game eventually goes to.If you like to fish then fish the creek and then fish all the way to Nighthawk Lake. SURFACE RIGHTS COME WITH THIS PROPERTY.MINING RIGHTS are with the CrownALL TREES are reserved to the Crown (you are allowed to harvest dead or dying trees for firewood). (id:61852)
Homelife Optimum Realty
1403 - 39 Mary Street
Barrie, Ontario
Welcome to Barries most anticipated new development. This 1-bedroom + den, 2-bath suite offers a smart, open-concept layout with unobstructed north views, floor-to-ceiling windows, modern kitchen with new appliances, moveable island, and in-suite laundry. The den adds versatility as a home office or guest space. Includes 1 underground parking spot. Resort-style amenities coming soon: sky lounge, infinity pool, full gym, 24/7 concierge, and more. Steps to the waterfront, GO Station, and Hwy 400. Dont miss this rare opportunity to live in the heart of Barries future landmark. (id:61852)
Century 21 Heritage Group Ltd.
56 Elmer Avenue
Orillia, Ontario
Bright and spacious 3-bedroom main floor of a bungalow available for lease in Orillia. Conveniently located near shopping, schools, transit, and everyday amenities. The open-concept layout is filled with natural light and offers generous living space with laminate flooring throughout. Updated kitchen with stone countertops and a gas stove, plus a breakfast area with ceramic flooring and walk-out to the deck. With direct access to a spacious shared, fully fenced backyard. Enjoy the convenience of single-car garage access, two additional driveway parking spaces, and all utilities included (heat, hydro, and water), offering predictable monthly costs. No smoking. (id:61852)
RE/MAX Crosstown Realty Inc.
5 - 85 Goodwin Drive
Barrie, Ontario
Wonderful location, location, this one-bedroom apartment exudes contemporary comfort and convenience. Boasting a coveted private parking space and mere moments from the Go station, accessibility meets luxury. Step inside to discover a thoughtfully designed open-concept layout, accentuated by a charming breakfast bar perfect for casual dining. Enjoy the convenience of private laundry facilities, ensuring seamless daily routines. Bathed in natural light, the space emanates a sense of warmth and tranquility, providing a welcoming retreat from the bustling world outside. Nestled within a serene community, yet in close proximity to all essential amenities, this residence offers the perfect balance of urban living and suburban tranquility. Welcome home to comfort, convenience, and unparalleled style. (id:61852)
Century 21 Heritage Group Ltd.
5105 - 8 Interchange Way
Vaughan, Ontario
Festival Tower C - Brand New Building (going through final construction stages) 452 sq feet - 1 Bedroom & 1 bathroom, Balcony - Open concept kitchen living room, - ensuite laundry, stainless steel kitchen appliances included. Engineered hardwood floors, stone counter tops. 1 Locker Included (id:61852)
RE/MAX Urban Toronto Team Realty Inc.
13 Karissa Lane
East Gwillimbury, Ontario
Welcome To 13 Karissa Lane. This Beautifully Updated Bungalow Is Not Your Everyday Property. It Boasts Approximately 1 Acre Of Land And Is Surrounded By A Meticulously Maintained Landscape, With a deck and gazebo made from 100% cedar. This Sought After And Rare Location Is On A Private Cul-De-Sac Street. It Is Located Near Highways 404 And 400, Go Train, Southlake Regional Hospital And Minutes Away From Newmarket's Vibrant Main Street And Restaurant Scene. Enjoy The Feeling Of Country Living With Holland Landing Marinas And Lake Simcoe Nearby. Pride Of Ownership Shines In This Oasis. Make It Yours (id:61852)
Homelife/vision Realty Inc.
80 Trayborn Drive
Richmond Hill, Ontario
This is a furnished home. Located in the prestigious and family friendly Mill Pond neighborhood, this beautiful home offers both short term and long term rental options. The listed price is for a long-term (one year) lease, with flexibility to negotiate for short term stays. Conveniently situated near Yonge Street, the home provides quick access to public transportation, banks, restaurants, grocery stores, and all essential amenities. Recently renovated, the house features fresh paint and Updated some stuffs (id:61852)
RE/MAX Your Community Realty
3210 - 36 Lee Centre Drive
Toronto, Ontario
Bright and spacious 2-bedroom, 2 full bathroom condo located on the 32nd floor, freshly painted and featuring brand-new kitchen appliances. This stunning unit offers a southwest exposure, filling the space with abundant natural light and breathtaking sunset views, with Lake Ontario shimmering in the distance on clear days. The suite includes one parking space and one locker, and showcases a functional split-bedroom layout. Hardwood flooring enhances the living and dining areas, while new vinyl flooring adds a modern touch to both bedrooms. The primary bedroom features a private 4-piece ensuite. The building is well maintained and professionally managed, offering 24/7 security, concierge service, Ideally located just minutes from Highway 401, TTC, Scarborough Town Centre, YMCA, and major grocery stores. Centennial College and the University of Toronto Scarborough Campus are also nearby-perfect for students, professionals, and families. Residents enjoy an exceptional array of amenities, including an indoor pool, fully equipped fitness centre, library, party room, Etc. (id:61852)
Homelife New World Realty Inc.
1702 - 1000 The Esplanade N
Pickering, Ontario
Tridel, Demand Building, Great Location, Original Owner, Penthouse With 10 Foot Ceilings, Beautiful Plaster Crown moldings, Maintenance fees include: Heat, Hydro, Water, AC, Internet, Cable TV, Fitness facilities. Eat-In Kitchen, Bedroom has W/I closet. One Owned Locker and One Parking Space. Amenities include: Party Room, Games Room, Library, Sauna, Gym/Exercise Room, Outdoor Pool, Car Wash, Bike Storage, 24/7 gatehouse. (id:61852)
RE/MAX Connect Realty
1905 - 117 Broadway Avenue
Toronto, Ontario
Luxurious 2-Bedroom, 2-Full Bath Condo at LINE 5 Condos. Welcome to LINE 5 Condos, one of the most luxurious new developments in Torontos vibrant Yonge and Eglinton neighbourhood. This brand-new suite offers expansive floor-to-ceiling windows, flooding the space with natural sunlight and providing breathtaking views of the city. The open-concept layout seamlessly blends the kitchen, living, and dining areas, creating an ideal environment for both relaxing and entertaining. The modern kitchen features sleek stainless steel appliances, ample counter space, and contemporary finishes. Both luxury bathrooms boast premium fixtures and stylish finishes, offering a spa-like experience at home. Residents of LINE 5 will enjoy a wide array of world-class amenities, including a fully equipped gym, yoga room, and personal training room, along with a tranquil saltwater pool, sauna, and steam room. For outdoor relaxation, take advantage of the outdoor pool, BBQ area, and the rooftop deck with sweeping panoramic views of Toronto. Additional conveniences include a juice bar, guest suites, visitor parking, and 24/7 concierge service, ensuring a lifestyle of ultimate comfort and convenience. Ideally located just steps away from top-rated schools, trendy restaurants, and premium shopping, LINE 5 offers unmatched access to everything Toronto's midtown has to offer. With Yonge-Eglinton Subway Station only a short walk away, commuting throughout the city is fast and easy. The building is also close to beautiful parks and all the best local conveniences. Experience the pinnacle of modern luxury and elevated living at LINE 5 Condos the perfect place to call home in one of Toronto's most desirable neighborhoods. (id:61852)
RE/MAX Excellence Real Estate
455 - 31 Tippett Road
Toronto, Ontario
5 years New, built In 2020 The Gorgeous Southside Condos!! Offering SW Views & Steps To Wilson Station! Beautiful Open Concept Living Space W/ A Modern Kitchen & S/S Appliances. Granite Countertops, Centre Island & Ensuite Laundry. The Main Living Space Leads Out To The Generous Balcony. Parking Spot Included You Are Only Minutes Away From 401/Allen Expressway, Yorkdale Mall And Many Restaurants. Locker And 1 Parking Included. Wont Last Long! (id:61852)
Royal LePage Signature Realty
1602 - 55 Ann O'reilly Road
Toronto, Ontario
Two Bedroom + Den Corner Unit, Lots Of Natural Sunlight, 2 Bathroom. Unit Built By Tridel 9' Feet Ceiling. Most Convenient Location , Near To Fairview Mall. Easy Access To Transit & Close To TTC Don Mills Subway Station, Hwy 401 & 404. Partially Furnished. Furniture Can Stay Or Be Removed. (id:61852)
Forest Hill Real Estate Inc.
802 - 760 Sheppard Avenue W
Toronto, Ontario
Stunning Avanti Condo Steps to TTC & Minutes to Downsview Subway!Beautifully upgraded, bright, and modern condo featuring a thoughtfully designed layout with two walk-outs to a large balcony offering unobstructed views.The sleek kitchen boasts granite countertops, a breakfast bar, and stainless steel appliances. The spacious bedroom includes a walk-in closet, and the unit is complete with an ensuite stacked washer and dryer for added convenience.Ideally located with TTC at your doorstep, just minutes to Downsview Subway Station, Highway 401, cafes, schools, parks, and a wide range of amenities along Sheppard Avenue. A perfect opportunity for end-users or investors seeking comfort, style, and unbeatable accessibility. (id:61852)
Sutton Group-Associates Realty Inc.
606 - 403 Church Street
Toronto, Ontario
Welcome to Stanley Condos, a contemporary boutique residence in the heart of downtown Toronto, an ideal place to call home. This beautifully designed, carpet-free 1+Den suite offers a highly functional layout with no wasted space. Enjoy a bright open-concept living and dining area, a modern kitchen with integrated appliances and sleek finishes, and a versatile den that works perfectly as a home office or guest space. Floor-to-ceiling windows flood the suite with natural light and showcase south-facing city views, while the thoughtfully planned bedroom offers both comfort and privacy. The spacious 4-piece bathroom features a full bathtub, and the large washer and dryer make everyday living, yes, even washing your sheets, easy and convenient. The location truly sets this home apart. It's perfectly situated near TMU and U of T, and just minutes to the Financial and Entertainment Districts. Everything you need is right at your doorstep, like public transit, restaurants, cafés, shopping, parks, vibrant nightlife, and much more! Residents also enjoy premium amenities, including a fitness centre, yoga studio, party room, concierge service, and a rooftop terrace. Whether you're a student, professional, investor, end-user, or first-time home buyer, this suite offers an exceptional opportunity to enjoy stylish urban living in one of Toronto's most sought-after downtown locations. Don't miss your chance to make this fantastic home yours! (id:61852)
Homelife Landmark Realty Inc.
7 - 166 Deerpath Drive
Guelph, Ontario
Welcome to this modern executive end-unit townhome in the heart of Guelph. Offering 3 bedrooms and 3 bathrooms across two well-designed levels, this home is located in a quiet, family-friendly neighbourhood and backs onto a private ravine, providing rare privacy and a tranquil setting. The main floor features hardwood flooring and a solid wood staircase. The open-concept kitchen includes quartz countertops, a centre island, stylish backsplash, and upgraded stainless steel appliances-ideal for entertaining and everyday living. Upstairs, the spacious primary bedroom offers a walk-in closet and a full ensuite. Two additional west-facing bedrooms provide generous space, double closets, and excellent natural light. Built in 2022, this home offers modern construction and energy efficiency. Convenient access to Highways 6, 7, and 401, close to top-rated schools, and minutes to University of Guelph (12 min), Conestoga College (7 min), and Centennial College (5 min). Enjoy central Guelph living without big-city congestion. Book your showing today. (id:61852)
RE/MAX Real Estate Centre Inc.
2 - 255 Jarvis Street
Fort Erie, Ontario
Welcome to this bright and spacious 3-bedroom, 1-bathroom unit in the heart of Fort Erie, ON! This well-maintained home offers plenty of natural light and a comfortable layout, perfect for families or professionals. All utilities included no extra bills to worry about! Bright & airy living space. Convenient location, close to amenities, parks, schools, and more Don't miss this amazing opportunity! (id:61852)
Keller Williams Complete Realty
1708 - 103 The Queensway Avenue
Toronto, Ontario
Luxurious One Bedroom Apartment With Parking With Stunning Views Of The City Skyline, High Park And Steps Away From Lake Ontario. Great Open Concept Layout With 9 Ft. Ceilings And Floor To Ceiling Windows. Large Balcony, Easy Access To Highways, Ttc And Many Surrounding Amenities. (id:61852)
International Realty Firm
222a Pearson Avenue
Toronto, Ontario
Brand new & Turn Key! Suburban-sized, large family-style house in the charming High Park neighbourhood! This newly built home offers the best blend between beauty, light and space. Everything is one-of-a-kind, extra-spacious in this house, with no compromise anywhere. This homeis one-of-a-kind compromise has everything: Nearly 2,800 sq ft above grade with 1,000+ sq ft basement with heated floor, and separate entrance with in-law potential. Every bedroom fit King size bed comfortably and comes with an ensuite bathroom and tons of closets everywhere. 3 Balconies in 4 above-grade bedrooms. All levels offer soaring ceiling heights, including the 3rd/basement. Full-size double car garage fits two large SUVs with a wide laneway that is roughed in with an electrical car, large SUVs charger. Extra treeless large backyard offers tons of potential for future imagination. This house is perfect for a family to grow into over the next few decades. Come and check out today! (id:61852)
Chestnut Park Real Estate Limited
956 Sombrero Way
Mississauga, Ontario
Welcome to this beautifully renovated 4+1 bedroom home nestled in the highly sought-after Meadowvale Village community. From the moment you step inside, you'll be impressed by the attention to detail and quality finishes throughout. The main floor boasts an open-concept layout, perfect for modern living and entertaining. The gourmet kitchen is a chefs dream, featuring granite countertops, a central island, and high-end stainless steel appliances. The kitchen opens seamlessly to the sun-filled family room with soaring vaulted ceilings, oversized windows, and a cozy fireplace. A dedicated serving area connects to the elegant dining room, highlighted by a trayed ceiling ideal for hosting special gatherings. Walk out from the kitchen to your private backyard retreat, complete with an inground pool, large lounging area, fully equipped outdoor kitchen, and a generous green space perfect for kids or pets. Upstairs, you'll find four spacious bedrooms, all with ample closet space, and beautifully renovated bathrooms with modern finishes. The fully finished basement offers even more living space with a fifth bedroom, 2-piece bathroom, and a media/movie area for family fun or entertaining. Located minutes from Hwy 401, top-rated schools, parks, and the Heartland Town Centre this home truly has it all! (id:61852)
Sam Mcdadi Real Estate Inc.
419 - 7 Smith Crescent
Toronto, Ontario
For Lease Is This Lovely 2-Bedroom, 1-Bathroom Apartment Located In This Incredibly Sought-After Neighborhood In The Heart Of Etobicoke. This Location Is Within Walking Distance Of The TTC, Shopping, And Schools. It Has A Non-Obstructed View To The South Side, With Massive Windows That Let In An Abundance Of Sunlight. Baseball Fields And Tennis Courts Are Nearby, With The Tennis Court Turning Into A Skating Rink In The Winter. The Interior Features A Lovely Modern Design, With All Appliances And A Kitchen Island. This Lease Also Comes With One Underground Parking Space. (id:61852)
Royal LePage Signature Realty
605 - 2088 James Street
Burlington, Ontario
Luxury living with Lake Views in this Brand New Corner unit in the best walkable location of Charming Downtown Burlington, Approx 1000 sq ft and Features 9 foot ceilings, Designed with functionality in mind. Upgraded custom kitchen with Island and full size appliances and quartz counter tops , 2 spacious bedrooms plus den , Den could be used a small third bedroom, open concept layout with floor to ceiling windows all around , It Offers a perfect blend of luxury, comfort & modern convenience. Its open-concept design flows into bright, airy living space perfect for entertaining. In Suite Laundry for extra convenience and an open Balcony for an outdoor enjoyment. filled with natural light. 2 full bathrooms ensuring privacy & comfort. Elegant lobby lounge, Big fitness center, pet spa, an Exclusive dining and social/party lounge, and a rooftop terrace with breathtaking water views and BBQs, a community garden. Surrounded by an incredible selection of local restaurants, cafes, boutique shops, and essential amenities, all with convenient access to major thoroughfares, Burlington Transit, the Burlington GO station, Highways 403, 407, and the QEW. Underground Parking and Locker and Rogers High speed internet included. (id:61852)
Grace Canada Realty Inc.
13311 Sixth Line
Milton, Ontario
A rare opportunity to own a truly exceptional family estate on 5.76 acres of private, tree-lined grounds. Thoughtfully designed and custom-built by its owners, this timeless, elevated, and refined residence blends high-end finishes, modern luxury, and everyday comfort, offering an executive lifestyle in a prestigious, sought-after location. Every detail has been carefully curated to create an unparalleled family sanctuary. Step inside to a dramatic 22-foot foyer with a striking floating staircase and expansive windows that flood the home with natural light while framing breathtaking views of the surrounding landscape. Every space has been designed for connection, entertaining, and refined living, providing both grandeur and warmth. At the heart of the home is an extraordinary chef's kitchen featuring dual islands with seating for 14, high-end appliances, and seamless flow into the sunroom and outdoor kitchen, perfect for hosting and family gatherings. The estate offers an impressive suite of lifestyle amenities, including a private spa with a 10-person jacuzzi, steam room, and sauna, as well as a home theatre, gym, games area, and full bar. A private elevator adds convenience, while a three-bedroom guest suite above the garage provides flexibility for extended family, in-laws, or a live-in nanny. Outdoors, enjoy a heated saltwater pool, tennis and basketball courts, two fire pits, walking trails, and a tranquil private pond. As an added bonus, an exclusive Golf Links course steps away. Designed with sustainability in mind, the property features solar and geothermal systems, full smart-home integration, and dual septic systems, all within a private setting. This is a rare and prestigious offering-an exceptional estate designed for luxury living, privacy, and lasting legacy, in a highly sought-after location. (id:61852)
Keller Williams Edge Realty
923 Ottawa Street
Midland, Ontario
Welcome to this beautiful fully renovated detached home backing directly onto Mac Allen Park, offering privacy, green space, and a turn-key lifestyle in the heart of Midland. Completely updated in 2025, this home showcases quality craftsmanship throughout, including new electrical, flooring, lighting, doors, bathrooms, and a stunning modern kitchen. The open-concept main level is perfect for entertaining, featuring a stylish kitchen with island seating, seamless flow to the living and dining areas, and access to a large deck spanning the full width of the home. The primary bedroom offers a semi-ensuite bathroom, complemented by a second bedroom on the main floor. The finished basement expands your living space with a large recreation room with new fireplace, a beautifully renovated bathroom with heated floors, and a third bedroom with an oversized walk-in closet. A generous storage room provides excellent functionality, and offers potential for an in-law suite with cabinetry and stove plug installed. Major mechanical updates have also been completed for peace of mind: furnace (2023), A/C (2023), roof (2023), driveway (2022), and owned hot water tank (2023). Located close to schools and amenities, this exceptional home combines modern upgrades, flexible living space, and an unbeatable backyard setting and is a must-see property that truly has it all. (id:61852)
Sutton Group Incentive Realty Inc.
112 Tecumseth Pines Drive
New Tecumseth, Ontario
Thinking of resizing and enjoying a more stress-free lifestyle? This Friendly Adult Lifestyle Community might just be what you are looking for! "Tecumseth Pines" is centrally located between Orangeville and Newmarket on Hwy #9. Just a quick drive to the quaint town of Tottenham, Schomberg or Hockley Valley for golf, hiking, shopping or dining. Although there are a limited number of residences, (184 ), the Tecumseth Pines Community is feature rich in its own activities and clubs. The recreation centre is a fabulous facility where one can enjoy billiards, a swim, a sauna, a work out, game of darts, tennis, bocce ball, quiet time in the library or a party in the main hall. 112 Tecumseth Pines Dr. lives up to the community's name "The Pines" with gorgeous tall pine trees to the west of the home offering shade and privacy for the huge deck and solarium. The home is a fine example of what buyers are searching for in this Adult Landlease Community, 1) the largest model available, 2) full finished basement, 3) sunroom, 4) another sunroom (3-season), 4) garage, 5) private lot w/large deck, 6) Move-in Ready. It should also be noted that this bungalow with its unique, one-of-a-kind floor plan, extra sunroom and finished basement provide for almost 3000 s.f of finished living space. Resizing Sometimes Means More! Landlease fees are applicable for this adult lifestyle community. (id:61852)
Realty Executives Plus Ltd
2810 - 1000 Portage Parkway
Vaughan, Ontario
Stunning Luxury Corner Unit At Tc4 - .Located In The Heart Of Vaughan Metropolitan Centre. This 2 Bedrooms Corner Unit Is Flooded With Natural Light And Features An Open Balcony That Adds To The Already Bright Living And Kitchen Area. Modern Kitchen W/Quartz Countertops, Built In Appliances, Floor To Ceiling Windows. Steps Away From The Subway And Regional Bus Terminal, This Property Is Just Minutes Away From York University And Vaughan Mills Shopping Centre And A Variety Of Popular Stores And Entertainment Options Nearby, Restaurant , Costco, Cineplex, Walmart, And Home Depot. Easy Access To Major Highways Such As Hwy 7, 407, And 400. (id:61852)
Sam Mcdadi Real Estate Inc.
83 Joseph Street
Uxbridge, Ontario
Welcome to The Estates of Wooden Sticks, a sought-after community known for its peaceful surroundings, upscale homes, and exceptional quality of life. This stunning executive residence offers the perfect balance of space, comfort, and elegance-ideal for families looking to settle into a refined yet welcoming neighbourhood. Set directly across from the beautifully maintained grounds of Wooden Sticks, the home enjoys a serene setting while remaining close to everyday amenities, schools, shops, parks, trails and easy commutes. Step into an exquisitely landscaped front yard that sets the tone for the luxury found throughout the home. Nine-foot ceilings on the main level create a bright, airy feel, while the chef-inspired kitchen boasts granite countertops, stainless steel appliances, and an open-concept layout perfect for family living and entertaining. The eat-in kitchen flows seamlessly to the backyard oasis, an entertainer's dream featuring a sparkling pool, patio, and ample space for outdoor dining, play, and relaxation. Whether hosting summer gatherings or enjoying a quiet evening together, this private retreat is designed to be enjoyed by all ages. The main floor also showcases a spacious open dining room and a breathtaking living room with soaring 18-foot ceilings, filling the space with natural light and warmth. Upstairs, you'll find four generously sized bedrooms, including a luxurious primary suite, along with the convenience of second-floor laundry. Thoughtfully designed to blend elegance with everyday functionality, this exceptional home presents a rare opportunity to put down roots in the prestigious Estates of Wooden Sticks. A place where families can truly feel at home. (id:61852)
Century 21 Leading Edge Realty Inc.
3106 - 18 Water Walk Drive
Markham, Ontario
Two Year New Riverview Luxurious Building In The Heart Of Markham. 1032 Sq.Ft 2 Bedrooms +huge Den and 2.5 bathrooms, Unobstructed View Balcony. Laminate Flooring Thru Out. Large Walk-In Closet. Modern Kitchen With B/I SS Appliances, Quartz Countertop. This Is The Newest Addition To The Markham Skyline. Prime Location Steps To Whole Foods, LCBO, Go Train, VIP Cineplex, Good Life And Much More. Minutes To Main St., Public Transit, 24Hrs Concierge, Gym, Indoor Pool, Library, Party Room, Lounge, Rooftop Terrace With BBQ, Visitor Parking. Two tanden parking spots included. (id:61852)
First Class Realty Inc.
601 - 1695 Dersan Street
Pickering, Ontario
Premium End Unit Townhome much $$$ spent on upgrade, 1782 Sqf, rare find 2 cars garage, 3 beds , 2.5 bath. Feel Like a semi detached with a lot of windows and natural Sunlight in Prestigious Duffins Heights. Soaring 9-foot ceilings that enhance the open-concept of the main living space , where living and dining areas create perfect entertaining space. The gourmet kitchen features premium finishes, including a practical breakfast bar. Convenient Location In A Desirable Pickering Neighbourhood Close To Toronto And Only Minutes To Hwy 401& 407 And Go Station. Steps Away From Shops, Restaurants, Banks, Grocery Store, excellent schools, brand-new shopping plaza, recreational parks and much more... (id:61852)
Sam Mcdadi Real Estate Inc.
2009 - 55 Charles Street E
Toronto, Ontario
Live your urban dream at 55C Bloor Yorkville Residences, an award-winning building in Toronto's vibrant Yorkville area. Step into a stunning lobbywith premium amenities: a fitness studio, co-working spaces, party rooms, and an outdoor lounge with BBQs and fire pits.Your unit is beautifullyfinished and features a bright bedroom, a separate living room, and includes an extra storage locker.Enjoy access to the top-floor C-Lounge withcity views, a guest suite for visitors, and easy transit connections. Surrounded by Toronto's best shopping and dining, this is more than a homeit's a lifestyle.We are open to lease terms of six months or longer. Students are welcome ! (id:61852)
Bay Street Integrity Realty Inc.
1505 - 600 Fleet Street
Toronto, Ontario
Welcome to Malibu Condos South Lake-facing 2 Bedroom, 2 Bath Suite with unobstructed panoramic views of Toronto's lakefront. This open-concept unit is filled with with natural light, with amazing city and lake views. Newly renovated, beautiful bathrooms, high-end finishes, and thoughtful updates. The well-appointed bedrooms and walk-in closet offer generous storage space and functional flexibility. The private balcony is the perfect spot for outdoor relaxation and sunset views overlooking the lake. The building offers a glass-enclosed pool (on the 9th floor) with hot tub, Gym on the 8th floor, outdoor BBQ patio on the 10th floor. Building also comes with a party room, conference room, billiards room. Additional features include ample visitor parking! The suite comes with 1 parking space and 1 locker. Enjoy the convenience of the walkable location steps to the CNE, Lakeside Boardwalk, Billy Bishop Airport, and the TTC. (id:61852)
Prompton Real Estate Services Corp.
4510 - 138 Downes Street
Toronto, Ontario
Lake View & Huge Balcony. Studio At Menkes Sugar Wharf Condo! Modern Open Concept Kitchen With High End Appliances. Quart Counter Top. 24/7 Concierge. Steps To Sugar Beach, Loblaws, St Lawrence Market, George Brown College, TTC & Union Station. Island Ferry, Wonderful Downtown Toronto. Super Functional Layout. (id:61852)
RE/MAX Excel Realty Ltd.
1208 - 11 Wellesley Street W
Toronto, Ontario
Bright and luxurious 738 sq ft corner suite featuring a wrap-around balcony and floor-to-ceiling windows that fill the space with natural light. Located in a highly sought-after area steps to Yonge/Bay/Bloor/Yorkville, with easy access to subways, U of T, TMU (Ryerson), hospitals, Queen's Park, and the Financial District. Well-managed building with quality amenities. 2 bedrooms, 2 bathrooms, 1 parking. *Rental is $3,900 with one additional parking space (total of 2 parking spaces). (id:61852)
Homelife New World Realty Inc.
1310 - 15 Lower Jarvis Street W
Toronto, Ontario
BEAUTIFUL BRIGHT UNIT IN HEART OF DOWNTOWN, EXCELLENT LOCATION, NEXT TO SUGAR BEACH WITH GREAT CITY AND LAKE VIEW.OPEN BALCONY TO ENJOY FRESH AIR AND SUNSHINE. AMAZING AMENITIES, ROOFTOP POOL, YOGA AND GYM, LOBWAWS, RESTAURANTS,EASY ACCESS TO TRANSIT AND GARDNIER, one LOCKER and one Parking . (id:61852)
Icloud Realty Ltd.
62 Bernick Road
Toronto, Ontario
Beautifully maintained 4-level backsplit detached house, offered for lease for the very first time by the owner. Situated on an impressive 58 x 133 ft lot in a quiet, family-friendly neighbourhood, this home provides exceptional space and comfort. This house feature a functional layout with an updated kitchen and bathrooms, newer windows/ furnace,/AC/ roof. The home includes 3Br+Den(Could Be used As 4th Br). An extra-large family room with a cozy fireplace offers a perfect gathering space and includes a walkout to a private, mature backyard. The updated basement adds even more living area, Ideal for extended family or additional recreational use. Located in a highly convenient area with steps to TTC, and close proximity to shopping, GO transit, community centre, library, and HWY 404. Situated within a desirable school district, this home offers excellent walkability and a welcoming environment for families. *The Landlord can leave existing two bedroom sets and one family room set furniture for the tenant. If the Tenant doesn't need them, the landlord will arrange for their removal* (id:61852)
Real One Realty Inc.
118 - 4001 Don Mills Road
Toronto, Ontario
Beautiful, spacious, and well-maintained townhouse in one of North York's most sought-after communities! This bright and cozy home features a functional open-concept living and dining area, modern kitchen with quartz countertops, laminate floors throughout, and pot lights. One of the larger layouts in the complex with excellent natural light and a peaceful view of the courtyard. Located in a top-ranked school district: Arbor Glen PS (JK-5), Highland MS (Gr. 6-8), A.Y. Jackson SS (Gr. 9-12).Unbeatable convenience with TTC at your doorstep, a short bus ride to Finch Subway, and minutes to 404/401, Seneca College, Shopping, Parks, Restaurants, Supermarkets, and all amenities. Perfect for families or professionals looking for a quality home in a prime neighborhood. Don't miss this opportunity! (id:61852)
Cityscape Real Estate Ltd.
408 - 121 King Street E
Hamilton, Ontario
Exceptional downtown loft conversion, providing a nice blend of heritage features and modern touches in this beautifully appointed two-bedroom suite at Gore Park Lofts. The carefully restored historic building features exposed brick walls, huge windows and soaring ceilings. Kitchen is finished with quartz countertops, stainless steel appliances, custom cabinets, and peninsula breakfast bar. Built-in microwave and dishwasher are also included. Open-concept layout from kitchen to living area. Juliet balcony with great city/ skyline views. The suite includes in-suite laundry for added convenience plus a secure owned storage locker. Prime downtown location with easy access to scenic walking and biking trails plus key amenities including Hamilton General Hospital; Hamilton GO Centre; Jackson Square shopping mall; TD Coliseum; farmers' markets, independent cafes, top-rated restaurants and much more! (id:61852)
RE/MAX Rouge River Realty Ltd.
2 - 49 Selkirk Avenue
Hamilton, Ontario
This charming 2-bedroom, 1-bathroom unit features a warm and inviting living space-ideal for a young couple looking to create a cozy retreat to call home. The property offers shared laundry facilities, with utilities fairly apportioned: this unit is responsible for only 35% when all three units are occupied. In the event of a vacancy, utility costs are shared among the remaining tenants until a new tenant moves in. Enjoy the convenience of designated side driveway parking, additional free year-round street parking, and access to a spacious backyard that feels like your own private outdoor escape. Located in a quiet, peaceful neighbourhood with easy access to nearby amenities, this unit is part of a well-maintained three-unit home that offers a friendly sense of community. Don't miss the opportunity to make this lovely space your next home. (id:61852)
RE/MAX Real Estate Centre Inc.
28 Graydon Drive
South-West Oxford, Ontario
**WALK OUT WITH IN-LAW SUITE POTENTIAL** The dictionary defines the word "Paradise" as any place of complete bliss, delight and peace, however your definition should simply be HOME. Perfectly located between everything that culminates peaceful living and tranquility, welcome home to 28 Graydon Drive in the vibrant and exclusive community of Mt. Elgin. As soon as you park your car you can't help but feel impressed with the picture perfect curb appeal this house showcases, from the interlocking brick driveway, massive 3 car garage or the full decorative brick exterior, it takes your breath away before you even get inside. Stepping through the front door, you immediately notice the 'grand' feeling to this home, a pattern that will extend from start to finish. The living area of this home is designed to be open concept with a breeze of living in mind. The kitchen showcases the high end finishes you would expect and that you will fall in love with. The main floor offers 2 beds - the primary with a full walk in closet and ensuite, 2 full bathrooms and patio access to overlook the picturesque backyard that drew you in. The basement offers an entire secondary living space fully equipped with another primary suite, WALK OUT, separate entrance and enormous rec room that can either be enjoyed as that, or add a kitchen and transform this space into another home. Open the door and take a step into a moment of tranquility, and enjoy it. The backyard of this home truly embraces what it means to 'love where you live' overflowing with armour stone, landscaping and two private patios, the only thing that could make it better would be a hot tub for those long days.. oh wait, it has that too. People tend to say R&R means Rest & Relaxation but I think in the modern world around us it mean Recharge & Reset. Life is so busy we all need a space like this to decompress and absorb the energy of peace around us, and that IS the feeling you get here. It's time you come and feel it for yourse (id:61852)
RE/MAX Twin City Realty Inc.
100 West 3rd Street
Hamilton, Ontario
Prime investment opportunity just steps from Mohawk College. Potential of Over $86,000 estimated annual income. This recently renovated property delivers exceptional versatility, making it ideal for student housing or multi-family use. Thoughtfully updated main and basement levels provide a well-maintained, low-maintenance investment with strong future cash flow potential. The spacious main floor features 5 generous bedrooms, along with one 3-piece washroom and one2-piece washroom, designed for comfortable shared living. The fully finished basement includes4 additional bedrooms, a full kitchen, one 3-piece washroom, and a separate entrance, allowing for flexible and optimized rental configurations. The property benefits from consistently strong demand due to its prime, high-traffic location. Additional highlights include a large double-car garage with excellent attic storage, ample parking, and an easy-care exterior. Located in a sought-after area close to schools, transit, shopping, and amenities, this is a turnkey income property with outstanding long-term value and upside potential. (id:61852)
Homelife/miracle Realty Ltd
17 James Young Drive
Halton Hills, Ontario
Welcome to 17 James Young Drive, a beautifully maintained two-storey freehold townhome in the heart of Georgetown. This spacious home offers just under 2,000 square feet of living space plus a finished basement with an additional bedroom, kitchen, and bathroom, making it ideal for extended family, guests, or as an in-law suite. The main level features an open-concept layout with an updated kitchen, cathedral-ceiling family room with a cozy gas fireplace, and beautiful hand-scraped hardwood flooring throughout. The primary suite offers a walk-in closet and a luxurious ensuite with a separate shower and soaker tub, providing the perfect space to relax and unwind. The finished basement adds valuable living space with a recreation area, a fourth bedroom, and a second kitchen and bathroom, offering flexibility for large families or guests. The home also features a fenced backyard with a patio and gardens, a private double driveway, and an attached garage .Located in one of Georgetown's most sought-after and family-friendly neighbourhoods, this home is surrounded by parks, top-rated schools, shopping plazas, and recreation facilities. The community is safe, welcoming, and perfect for families looking to settle in a convenient and charming area. Recent updates include windows, shingles, roof, driveway, floors, plumbing , electrical ensuring comfort and peace of mind for years to come. This is a wonderful family home in a prime location that perfectly blends comfort, convenience, and community living. As of October 2025, Georgetown remains one of Halton's most desirable communities. (id:61852)
Keller Williams Advantage Realty
