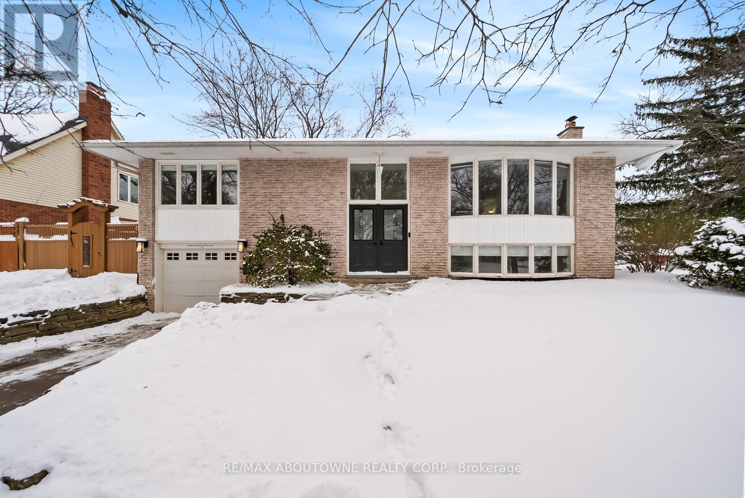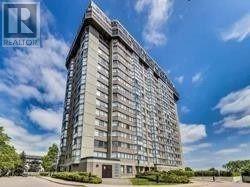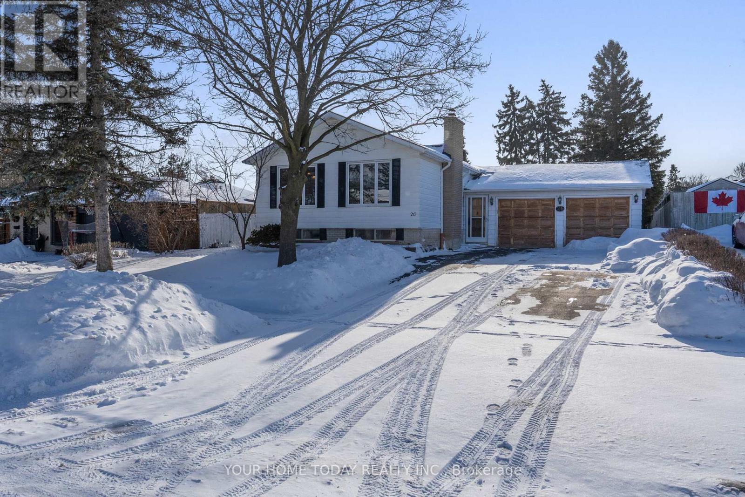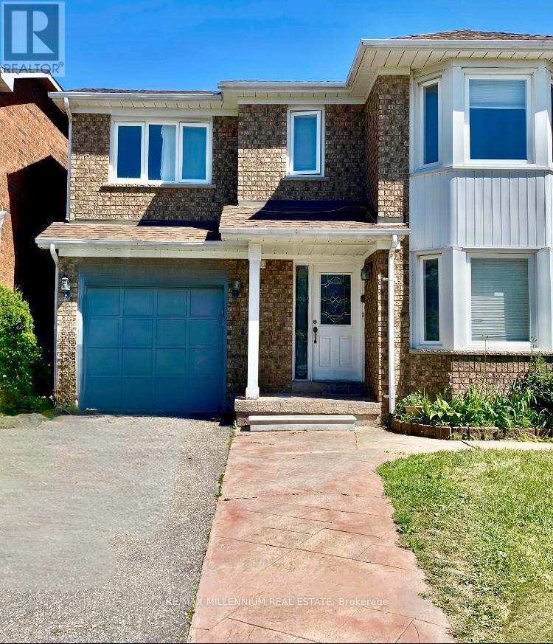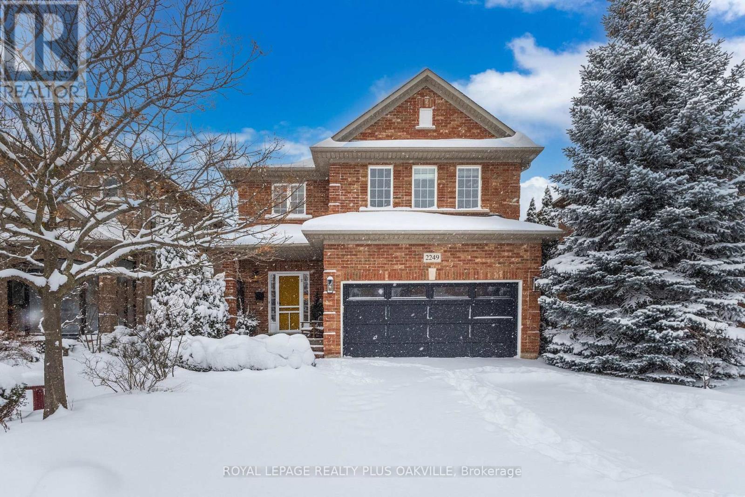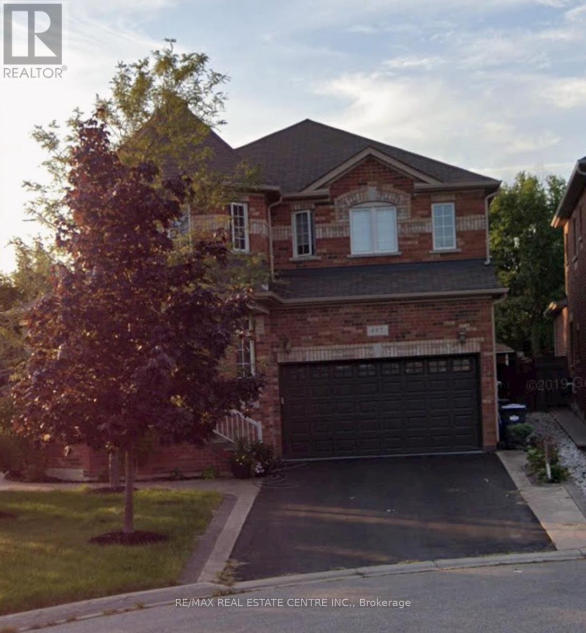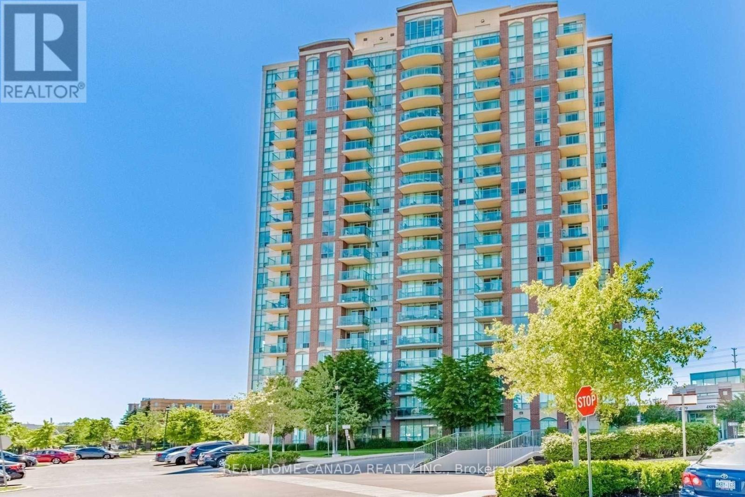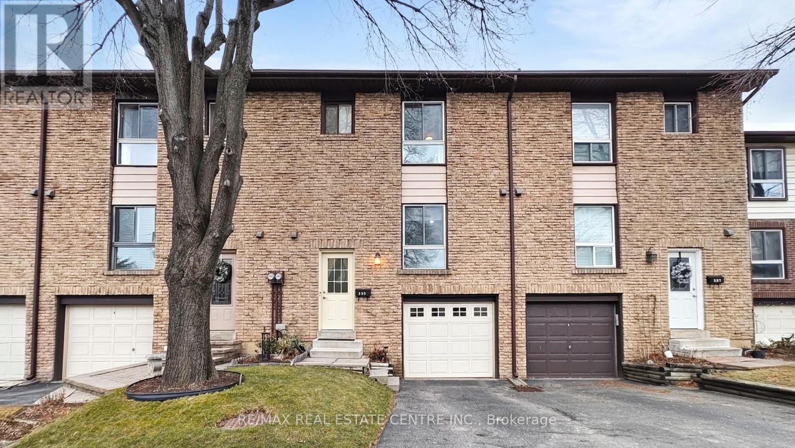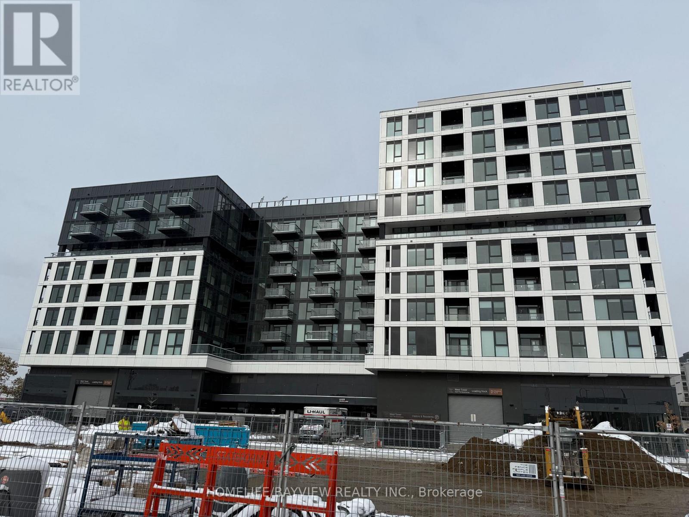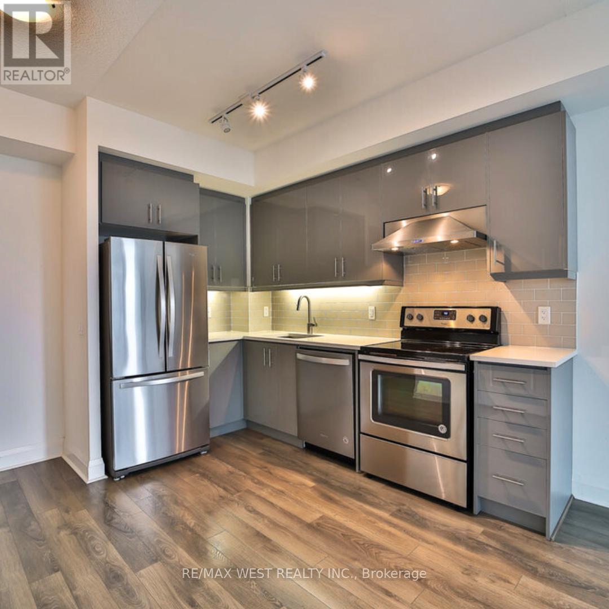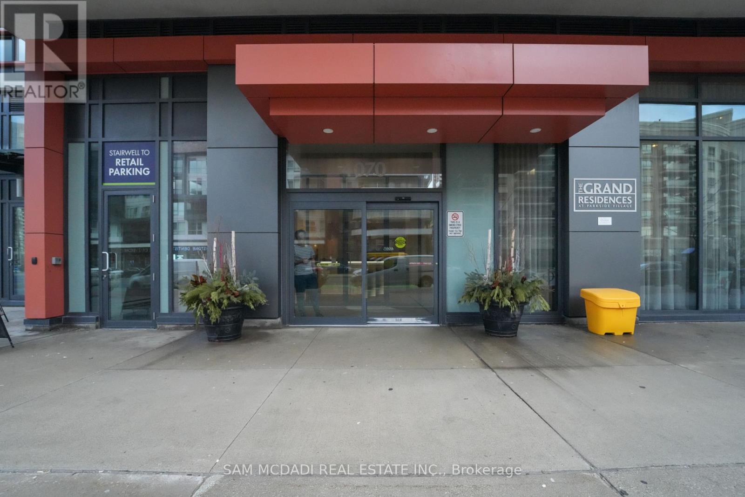3004 - 4130 Parkside Village Drive
Mississauga, Ontario
Welcome to this exceptional corner suite at Avia 2, ideally located in the vibrant heart of Mississauga. Bathed in natural light, this spacious two-bedroom residence showcases modern laminate flooring, sleek stainless steel appliances, and expansive floor-to-ceiling windows and wrap around balcony, that frame breathtaking, unobstructed views of Square One, the City of Mississauga. Set within a safe, family-friendly neighbourhood, this premium condo places you just steps from Square One Shopping Centre, Celebration Square, Sheridan College, public transit, renowned restaurants, cafés, and entertainment venues-offering the very best of urban living at your doorstep. The suite includes owned parking and a locker, providing added value and everyday convenience. Residents enjoy an impressive selection of luxury amenities, including a fully equipped fitness center, a beautifully designed rooftop terrace, an elegant party room, 24-hour concierge service and direct underground access to Food Basics grocery store. Ideal for both discerning end-users and savvy investors, this immaculate home seamlessly blends modern luxury, comfort, and an unbeatable Square One location. An outstanding opportunity to own in one of Mississauga's most desirable condo communities at an exceptional price. (id:61852)
Royal LePage Terrequity Realty
407 Canterbury Crescent
Oakville, Ontario
Located on a quiet, tree-lined crescent in highly sought-after South East Oakville, this beautifully renovated 3+1 bedroom raised bungalow offers bright, open-concept living . The main floor features a spacious living and dining area, a gourmet kitchen with stainless steel appliances and a large centre island, hardwood floors, and oversized windows. Walk out to a private, fully fenced backyard with a deck and inground pool. The main level offers three well-appointed bedrooms and a stylishly updated full bathroom. The finished lower level includes a large family/rec room with fireplace, an additional bedroom or home office, a renovated full bathroom, inside access from the garage, plus laundry and ample storage. Located in an excellent school catchment, with Maple Grove, E.J. James, and St. Vincent elementary schools and Oakville Trafalgar High School all nearby and within walking distance, plus close to parks, shopping, and transit. Some photos are virtually staged. (id:61852)
RE/MAX Aboutowne Realty Corp.
1204 - 880 Dundas Street W
Mississauga, Ontario
Nicely Renovated 2 Bedroom Suite With A Spectacular View Of The Mississauga/Toronto Skyline And The Lake*Just Move In And Enjoy The Life! Hydro, Heat, Cable Tv, High Speed Internet, CAC, Water, Locker & 2 Underground Parking Included*Located Near All Amenities And Walking Distance To Shopping, Schools And Huron Park Recreation Centre, 5 Min Drive To Utm, 403 And Square One Area. Transit At Door. Extras: Exceptional Facilities W/Lap Pool, Hot Tub, Sauna, Fitness Rm,Theatre, Party Rm, Guest Suite,Gate Security. Bright & Spacious Unit Boasts Floor To Ceiling Windows Providing Tons Of Natural Light. Beautiful East Facing Views Of The Lake, As Well As Both Downtown Toronto & Mississauga. Centrally Located To Trails, Huron Park, Hospitals, Shopping, Transit & More! (id:61852)
Future Group Realty Services Ltd.
26 Fagan Drive
Halton Hills, Ontario
Tucked away on a sought-after, quiet family-friendly street with no through traffic, this lovingly maintained one-family home offers the kind of setting where children can play safely, neighbours know each other and memories are made. Just steps from the breathtaking Hungry Hollow trail system where you can enjoy daily walks along the winding paths while enjoying the calming sounds of the gently flowing river and breathtaking views - your own nature escape right at the end of the street. This popular three-bedroom raised bungalow is designed for easy family living beginning with a spacious, practical foyer that keeps boots, backpack and busy days organized with direct access to the garage and backyard. The sun-filled, open-concept living and dining rooms invite everything from relaxed evenings to holiday gatherings, while the eat-in kitchen offers plenty of workspace and a walkout to the deck - perfect for barbequing. Three comfortable bedrooms, the primary with semi-ensuite access to the 4-piece family bath complete the level. Downstairs, the finished lower level becomes the heart of the home with a party-sized rec room with wet bar warmed by a cozy wood-burning fireplace, an additional bedroom, a three-piece bath, laundry and abundant storage/utility space. For outside enjoyment you will find a large (60 ft. x 136 ft.), fully fenced yard where kids and pets can play freely, gardens can flourish, and weekends are meant to be enjoyed. A double attached garage adds everyday convenience, while the location puts schools, parks, shops, restaurants, and commuter routes all within easy reach. An amazing opportunity to own a home where nature, community, and family life come together beautifully. (id:61852)
Your Home Today Realty Inc.
74 Shady Pine Circle
Brampton, Ontario
Location! Location! Welcome to this spacious 4-bedroom, 4-bathroom home featuring a 1+1 kitchen layout, large windows, and hardwood flooring. It offers separate family and living rooms, perfect for entertaining and family gatherings. The spacious primary bedroom includes a walk-in closet and a private 4-piece ensuite. The 2nd and 3rd bedrooms are well-sized, each with a closet.The finished basement boasts an oversized 1-bedroom with an open-concept kitchen and living area, along with a 4-piece bathroom featuring newly renovated bathtub tiles (June 2025).Tenants are responsible for all utilities.Located in a much-desired district close to all amenities and transportation, within an excellent school district. ** This is a linked property.** (id:61852)
RE/MAX Millennium Real Estate
2249 Woodcrest Drive
Oakville, Ontario
Your search is over! One of only four quality-built Markay Homes in Oakville's sought-after, family-friendly Westmount neighbourhood. Offering over 3,580 sq ft of finished living space, this exceptional home features 4+1 beds, 3.5 baths, double garage, & a professionally finished basement, complemented by warm, inviting décor & a highly functional floor plan with all the principal rooms families are looking for! Impressive curb appeal, & a covered front porch welcoming you to the bright main level with 9-foot ceilings, a sun-filled foyer, living room with gas fireplace and private backyard views, separate dining room, eat-in kitchen with breakfast bar, and convenient main-floor laundry with garage access.Upper level offers a spacious & unique lounge area, ideal as a family rm, teen retreat, play area, fitness space, or sitting room. Primary bed includes a 5-pc ensuite with double vanity, separate shower, corner tub, & walk-in closet. Three additional beds (one with walk-in closet), a full main bath, and linen closet complete this level. Professionally finished basement features a large open-concept space suitable for a recreation rm plus fitness, yoga, or play area, along with a 5th bed, full bath with shower, cold room, and plenty of storage! Walk out from the kitchen to a spacious interlock patio surrounded by mature trees & beautifully maintained gardens. A true gardener's delight with perennial flowers gardens, organic vegetable and herb gardens, a storage shed, in a private, tranquil setting. Updates & Upgrades: AC (2025), roof (2016), driveway (2016), EV charger in garage, upgraded insulation, newer gas fireplace, new dryer, upgraded light fixtures, hardwood flooring on main level, & hardwood stairs. Desirable location near extensive trail systems, top-ranked schools, OTMH Hospital, Glen Abbey & Pine Glen rec centres, shopping, dining, hwys, and GO. Immaculately maintained, move-in ready, & ideal for families - a must-see home that truly checks all the boxes. (id:61852)
Royal LePage Realty Plus Oakville
497 Tremblant Court
Mississauga, Ontario
Beautiful newer, well kept 2bed/1 bath Legal basement apartment in a Posh neighborhood, walkable to high school, very close to all amenities like Library, community centre, Bus route and Heartland town centre. This property is partially furnished with small couch, dining table with chairs, Bed and mattress, separate Laundry unit. Looking for A+ clients, no smoking, no pets. Tenants to pay 30% of all utilities. (id:61852)
RE/MAX Real Estate Centre Inc.
1802 - 4879 Kimbermount Avenue
Mississauga, Ontario
Welcome home, Look No Further Than This Large 1+1 Bedroom At Papillion Place In The Heart Of Central Erin Mills. High Demanding John Fraser/ Gonzaga High School Area, Open Concept Living W/ Very Functional Layout. Master Bedroom W/ Double Closet. The Large Den Can Be Used As 2nd Room, Dining Rm Or Home Office! Spacious Kitchen W/ Double Sink, Breakfast Bar & Ample Storage. Move-In Ready! *Maintenance Fees Cover Water & Heat & Hydro! Super Convenient Location. Den Perfect For Working From Home. Walk To Shopping Including Loblaw, Walmart, Nations, Banks And Erin Mills Town Center, Restaurants, Public Transit, And Hospital. Quick Access To 403/407.Building Amenities : Indoor Pool, Hot Tub, Gym, Rec Rm, Guest Suites, Party Rms, Sauna, Roof Top Balcony, Billiards, Virtual Golf, Movie Theatre, 24 Hrs Security Guard & Much More. (id:61852)
Real Home Canada Realty Inc.
355 Ontario Street N
Milton, Ontario
Spacious, Upgraded & Well-Maintained 3+1-Bedroom Townhome With 1.5 Baths. Located in the Sought-After Neighbourhood of Dorset Park. Wood Flooring Throughout Home! Numerous Pot Lights. Updated Electrical Panel (2022). Spacious Primary Bedroom With His/Hers Closets & Two Additional Generously Sized Bedrooms on the Upper Level. Open-Concept Main Level - Living Area Overlooking Backyard With Walkout to Deck and Garden. Kitchen With Granite Counters and Pantry. Finished Lower Level With Recreation Room; Utility Room Provides Additional Storage.Close to All Major Highways 401/407, Hospitals, Schools, Amenities & Shopping. Motivated Sellers!! (id:61852)
RE/MAX Real Estate Centre Inc.
804 - 1037 The Queensway Quay
Toronto, Ontario
Welcome to Verge Condos, Built by RioCan Living! This unit features 584 SQFT of interior living space and 48 SQFT balcony, A functional unit for Couples, Students or Small Family, with a South Facing View. Large Bedroom with over 100 SQFT. The kitchen is equipped with sleek stainless steel appliances, a full-size in-suite washer and dryer. The den is large and can be used for a second bedroom, nursery room, and/or home office. Unit is located in a Brand-New Luxury Building offering state-of-the-art amenities, including a Large Fitness Centre, Kid's Studio, Pet & Bike Wash Station and Golf Simulator. P1 Parking and Locker included! Located at Queensway and Islington, you'll be steps from Restaurants, Boutique Shopping, Schools, Scenic Parks, VIP Movie Theatre and Convenient Transit. Be part of this great community in this spectacular new condo, steps away from downtown Toronto. (id:61852)
Homelife/bayview Realty Inc.
501 - 17 Zorra Street
Toronto, Ontario
Fantastic I.Q Condominiums Community. Bright And Beautiful North View One Bedroom Condo, Minutes Walk To Cineplex, Shopping Mall, Great Amenities Include Infinity Pool, Fitness Centre,Part Lounge, Outdoor Terrace, And Much More. Steps To Ttc And More. Laminate Floor Throughout. Modern Kitchen With High Cabinetry, Quartz Countertop, Ceramic Backsplash. Tandem Parking Spot. (id:61852)
RE/MAX West Realty Inc.
202 - 4070 Confederation Parkway
Mississauga, Ontario
Welcome home to elevated urban living in the heart of Mississauga's City Centre. This beautifully upgraded 2+1 bedroom, 2-bath 1045sqf condo at Parkside Village features soaring 10-ft ceilings, hardwood flooring, and sleek stainless steel appliances. The oversized den offers exceptional versatility and can easily be used as a third bedroom, home office, or guest space. Thoughtful upgrades include modern pot lighting in the living, dining, and den areas, updated light fixtures, and fresh paint in key living spaces, creating a bright and contemporary atmosphere.Residents enjoy an impressive lineup of amenities including a fully equipped fitness centre, indoor pool, sauna, party and media rooms, business centre, guest suites, visitor parking, and 24-hour concierge service. Perfectly positioned steps from Square One, Celebration Square, transit, the Hazel McCallion Library, Sheridan College, and minutes to Hwy 403, this home delivers unmatched convenience and lifestyle.An exceptional opportunity to own a stylish, move-in-ready residence in one of Mississauga's most sought-after communities - don't miss it. (id:61852)
Sam Mcdadi Real Estate Inc.

