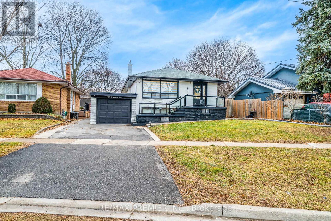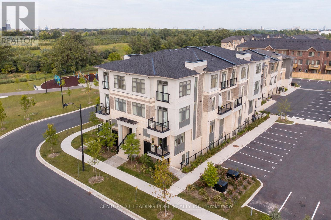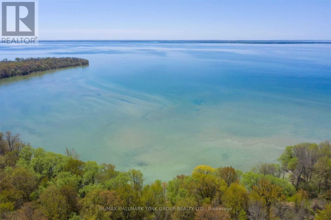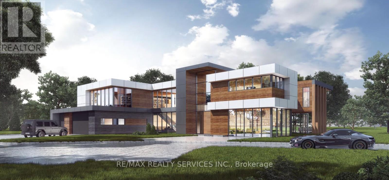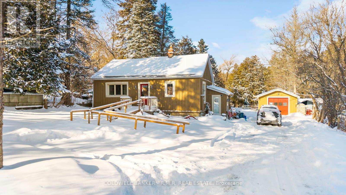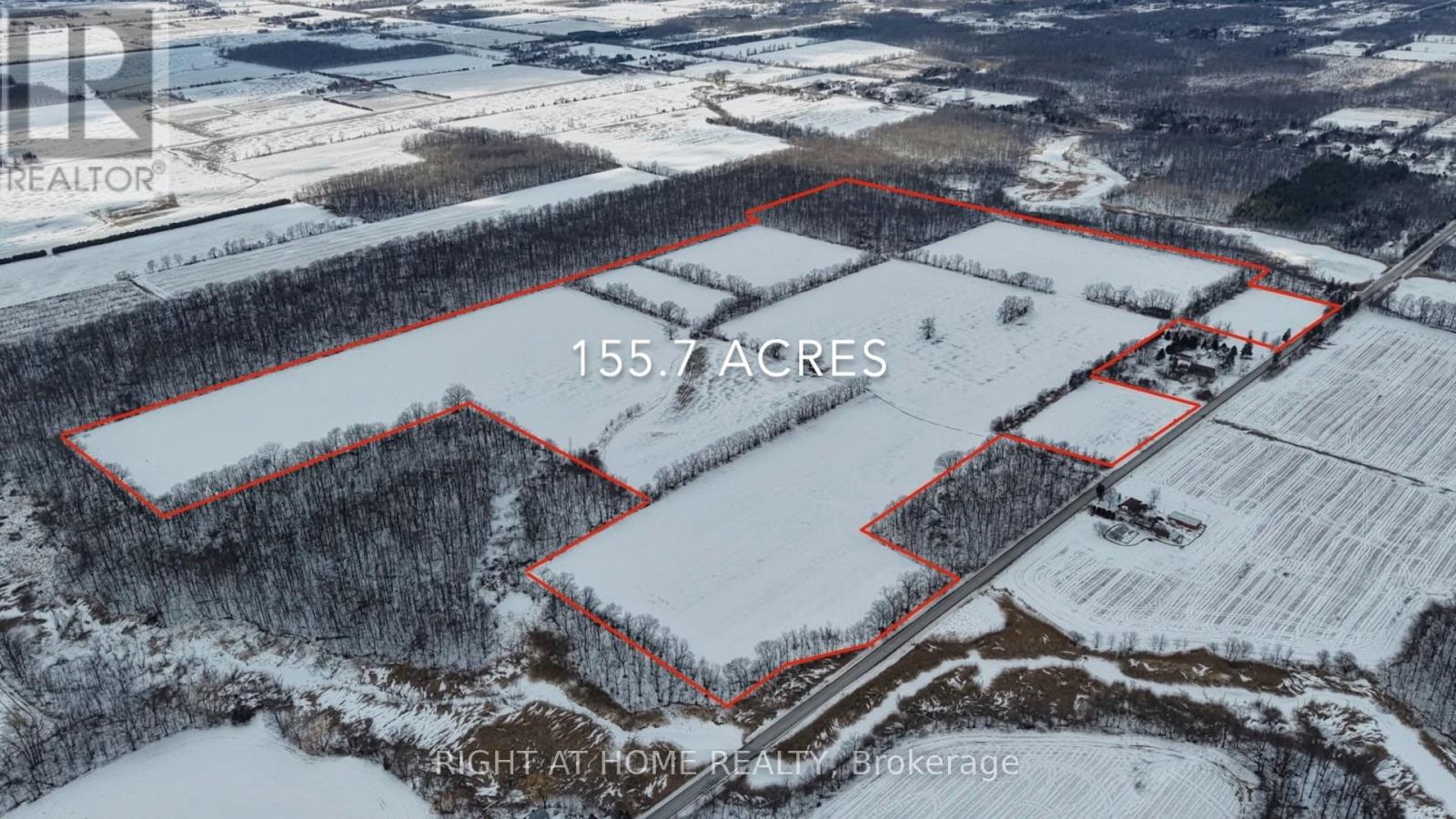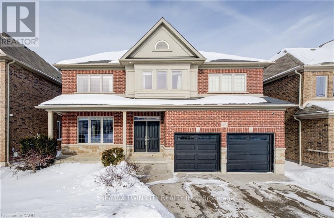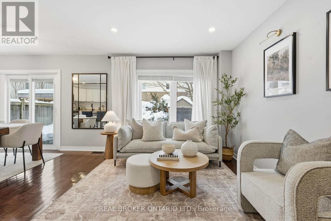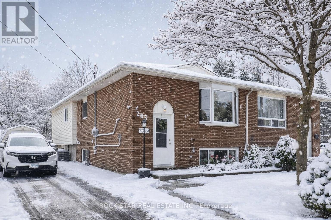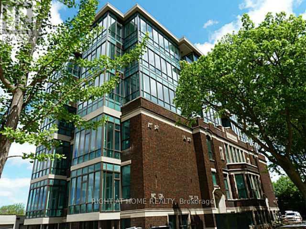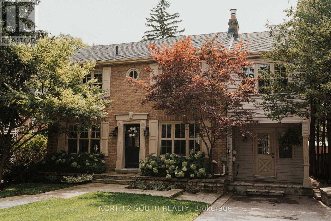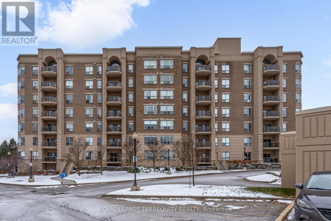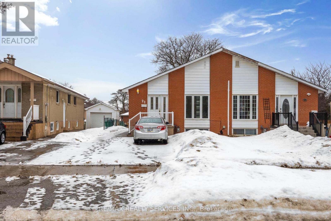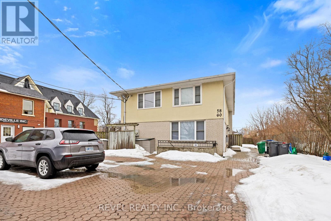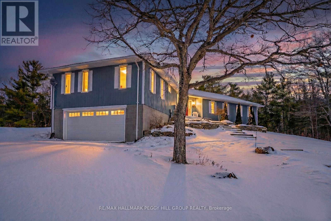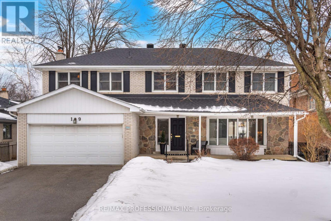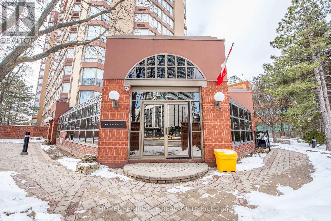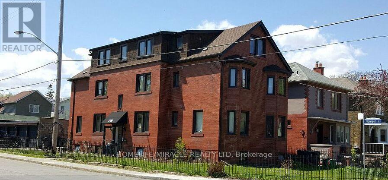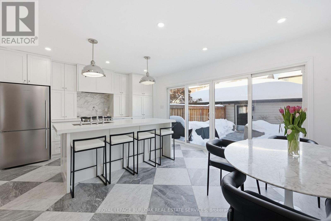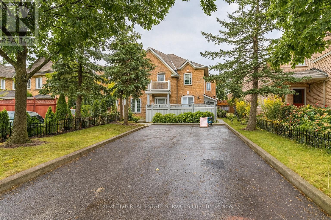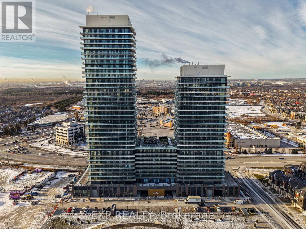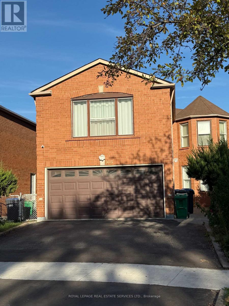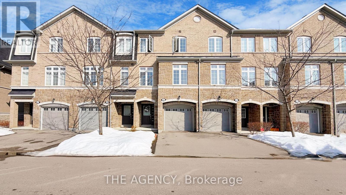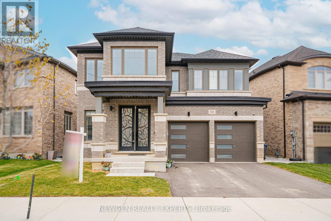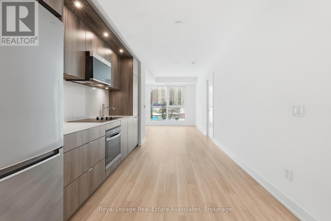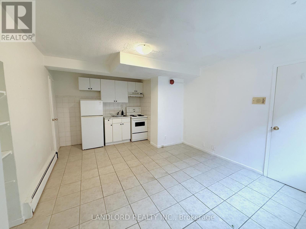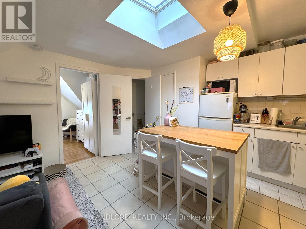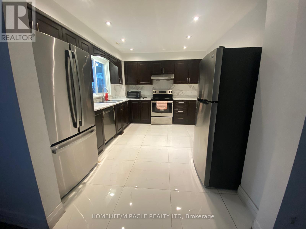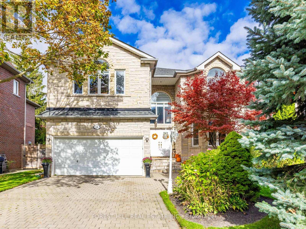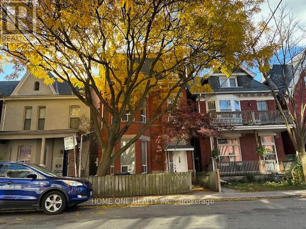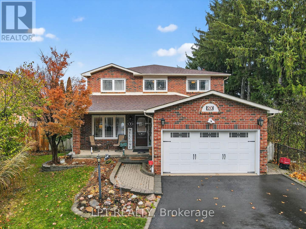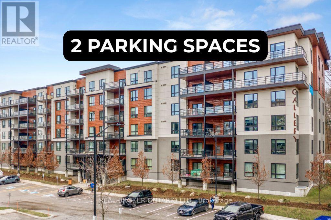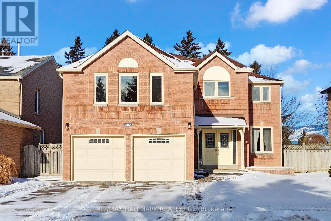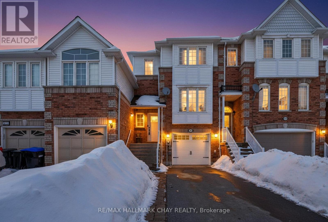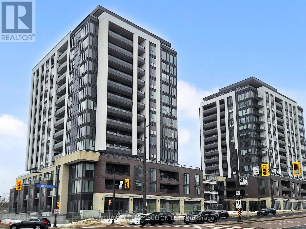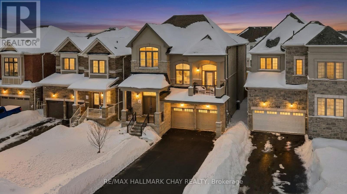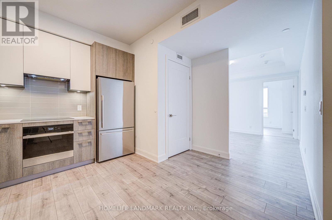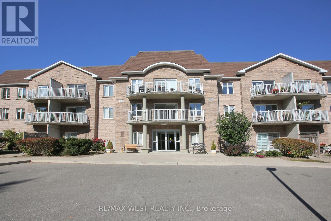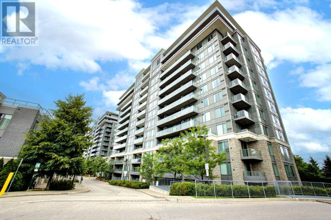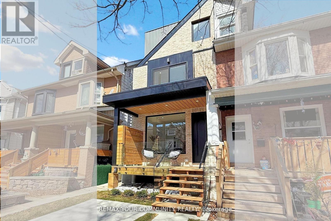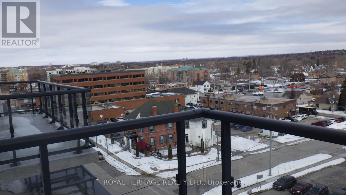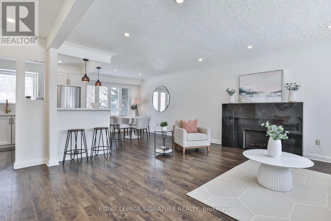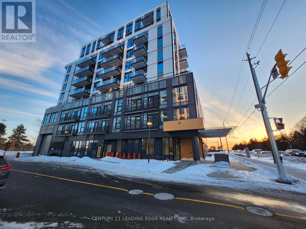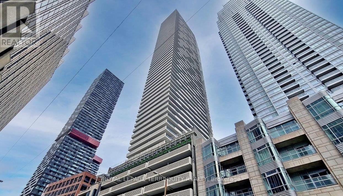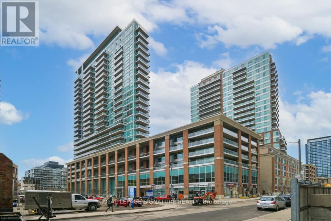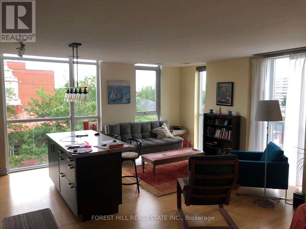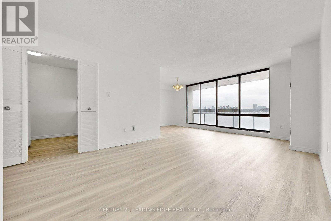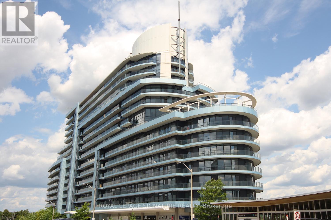402 St Augustine Drive
Oakville, Ontario
Price To Sell. Located In Desirable South Oakville, This Renovated Bungalow Sits On A Rare Extra-Deep Lot And Offers Modern, Turn-Key Living. The Main Floor Features 7-Inch Engineered Hardwood, Custom Solid Wood Double Shaker Doors, 5-Inch Baseboards, Zebra Blinds, And Upgraded Chandeliers And Pot Lights Throughout. The Chef's Kitchen Includes High-End KitchenAid Appliances With Built-In Oven And Gas Cooktop, Quartz Countertops, Full-Height Quartz Backsplash, Custom Slim-Shaker Cabinetry With Upgraded Hardware, And A Built-In Coffee Bar. The Open-Concept Living Area Is Enhanced By Custom Wall Paneling With A Built-In Electric Fireplace And Additional Feature Wall Detailing. Two Fully Renovated Spa-Inspired Bathrooms Feature Large-Format 24x48 Tiles And Designer Finishes, Including A 3-Piece Ensuite And Second 3-Piece Bath. The Primary Suite Offers Custom Wall Sconces, A Folding Ceiling-Mounted TV Stand, And A Wall-To-Wall Custom Wardrobe. The Finished Lower Level Includes A Separate Side Entrance And A Self-Contained Two-Bedroom, One-Bath Apartment. The Home Is Fully Equipped With Smart-Home Technology, Including Security Cameras, Smart Front Door Lock, And Smart Thermostat. The Exterior Has Been Fully Transformed With Premium Paint, Sleek Glass Railings, And Professional Landscaping Featuring New Flower Beds, Custom Concrete Padding For Multipurpose Use Including A Basketball Court, A Custom Fire Pit, And A 10' X 14' Gazebo. Just A 2-Minute Drive To Oakville GO Station, And Close To Shops, Parks, Transit, And The Lake. (id:61852)
RE/MAX Premier Inc.
414 - 70 Halliford Place
Brampton, Ontario
Newer 2-bedroom, 2-bathroom townhouse located in one of Brampton East's most desirable communities at Queen Street and Goreway Drive. This well-maintained home features a modern upgraded kitchen with an extended breakfast bar, perfect for everyday dining and entertaining. Step out onto the spacious balcony filled with natural light, overlooking your designated parking spot for added convenience. Both generously sized bedrooms offer oversized windows, creating a bright and airy living space. Conveniently situated just minutes from top-rated schools, parks, shopping plazas, and major highways (Hwy 27, Hwy 50, and Hwy 407), this home offers an excellent combination of comfort and accessibility. (id:61852)
Century 21 Leading Edge Realty Inc.
B40508 Center Road
Brock, Ontario
A Rare Opportunity To Secure A Spectacular Waterfront Holding On Thorah Island-Located Just 4 Km From The Mainland And Approximately One Hour From Toronto. Encompassing 94 Acres With Approximately 1,900 Feet Of West-Facing Shoreline, This Expansive Lake Simcoe Property Offers Exceptional Privacy And Panoramic Sunset Views Across A Sheltered Sandy Bay.The Existing Farmhouse Presents An Opportunity For Renovation And Reimagination-Ideal For Those Looking To Restore And Customize A Private Island Retreat, Family Compound, Or Long-Term Investment In A Truly Unique Setting.Mature Black Walnut Woodlot And An Extensive Network Of On-Property Trails-Spanning Nearly 4 Kilometres-Enhance The Natural Landscape And Support A Range Of Recreational Uses Including Hiking, Swimming, Fishing, And Boating In Calm, Protected Waters.An Exceptional Canvas For Those Seeking Space, Seclusion, And Future Potential In One Of Lake Simcoe's Most Distinctive Island Environments. (id:61852)
RE/MAX Hallmark York Group Realty Ltd.
331 Greenbrooke Drive
Vaughan, Ontario
An exceptional estate opportunity in Vaughan's prestigious Greenbrooke Estates. Situated on a rare 1.434-acre private lot at the end of the court, this property offers outstanding privacy, exclusivity, and long-term value in one of Woodbridge's most coveted estate communities. Included are architectural plans and drawings for a spectacular 8,368 sq ft (above grade) luxury residence, thoughtfully designed with a 10-car underground garage and grand estate living in mind. The proposed residence features expansive principal rooms, soaring ceilings, and luxury lifestyle amenities suited for a true custom modern mansion. Surrounded by multi-million-dollar estates and mature landscapes, this is a rare opportunity for end-users, builders, and investors to create a landmark residence in a prime Vaughan location just minutes to top schools, golf courses, major highways, shopping, and fine dining. Plans & drawings included. Build your dream estate at the end of the court in Greenbrooke Estates. (id:61852)
RE/MAX Realty Services Inc.
720 Regional Rd 13 Road
Uxbridge, Ontario
A peaceful half acre setting surrounds this 2 bedroom, 1 bathroom home backing onto the Leaskdale Creek. The property features a convenient side entrance with a mudroom, a front entrance ramp for easy access, and a large paved driveway. A detached garage includes a insulated and heated section complete with a 3 piece bathroom and plumbing, ideal for storage, workspace or guests. The lot provides generous outdoor space and a natural backdrop, creating a quiet and scenic environment. (id:61852)
Coldwell Banker - R.m.r. Real Estate
23 - 1355 County Road
Essex, Ontario
An exceptional opportunity to acquire prime agricultural land ideally positioned between Leamington and Amherstburg, just moments north of the shores of Lake Erie. This expansive 155.7-acre property offers both scale and versatility in a highly desirable and strategic location.Approximately 128 acres are currently leased for farmland, providing immediate income potential. The existing lease runs until December 31, 2025, with two additional one-year renewal options in place.Conveniently situated within 45 km of the U.S. border via the Ambassador Bridge and the soon-to-be-completed Gordie Howe International Bridge, this property offers excellent accessibility for cross-border operations and logistics. Directly adjacent to Cedar Creek Conservation Area, the setting provides a rare combination of productive farmland and natural surroundings.Flexible A1 FP zoning allows for a wide range of permitted uses, including agricultural operations, equestrian facilities, horse farms, kennels, farm equipment rental and sales, as well as light manufacturing or repair facilities - making this a compelling opportunity for investors, operators, and visionaries alike.A rare chance to secure substantial acreage in a growing corridor with income in place and long-term upside. 128 Acres currently lease (id:61852)
Right At Home Realty
268 Evens Pond Crescent
Kitchener, Ontario
LARGE FAMILY HOME WITH WALKOUT BASEMENT BACKING ON TO GREENSPACE! Welcome to 268 Evens Pond Crescent, a stunning 5-bedroom, 2.5-bathroom executive home nestled in the highly sought-after Doon neighbourhood of Kitchener, surrounded by tranquil greenspace and premium amenities. Step inside to discover a carpet-free main floor highlighted by a striking staircase and an open, light-filled living and dining area-perfect for both everyday living and entertaining. The heart of the home is the chef-inspired kitchen, featuring stainless steel appliances, a large island with secondary sink, and a bright breakfast area with a walkout to the rear deck. The adjoining living room offers a warm and inviting atmosphere with a cozy gas fireplace and stylish accent wall. Main-floor laundry and a convenient 2-piece bathroom complete this level. Upstairs, you'll find 5 generously sized bedrooms, including a luxurious primary retreat with a spacious walk-in closet and a spa-like 5-piece ensuite. A second 5-piece bathroom serves the remaining bedrooms with ease-ideal for growing families or guests. The walkout basement remains unfinished, providing a blank canvas to customize additional living space, a home gym, in-law suite, or recreation area to suit your lifestyle. Additional features include a double-car attached garage, a double-wide driveway with parking for four vehicles, and a prime location just minutes from Highway 401 access, shopping, Conestoga College, golf courses, walking trails, schools, and public transit. A rare opportunity to own a refined home in one of Kitchener's most desirable communities-where luxury, comfort, and convenience come together seamlessly. (id:61852)
RE/MAX Twin City Realty Inc.
76 Buttercup Crescent
Hamilton, Ontario
This Buttercup will build you up, but it certainly won't let you down! Located on one of Waterdown's most family friendly street's, this 3 bedrm, 4 bathrm home has been thoughtfully renovated, updated & designed from top to bottom. From the moment you arrive, you'll appreciate the pride of ownership & inviting curb appeal. You also have a large drive way & attached garage that's ideal for sheltering your car from snowstorms. Once inside, the home features a sun filled, open concept layout designed for both comfortable daily living & effortless entertaining. You'll find an updated kitchen, natural hardwood floors, pot-lights throughout & custom window coverings. Cozy up after a long day beside the charming gas fireplace to round out your main floor experience. Upstairs, you're greeted w/ 2 generously sized beds perfect for kids or relatives who tend to overstay their welcome, & a shared bath. The 3rd bed is a primary suite fit for a King (sized bed), offers ample closet space & has a renovated, spa like en-suite bath perfect for starting & finishing your day. You'll also find your upstairs laundry making those pesky chores that much more convenient. As you head down to the thoughtfully designed finished basement, you're truly able to unwind. Perfect as a playrm, home theatre, office or home gym- you'll never want to leave. You'll also find another full bathrm & endless storage. With summer around the corner, get ready to enjoy your stunning landscaped backyard. Perfect for entertaining, hosting bbq's or watching your kids at play - you'll always have a smile on your face as your watch the nightly sunsets. As if all that wasn't enough, you're located just minutes from top-rated schools, parks, trails, shopping & dining w easy access to major hwys & GO transit. Welcome home to your next chapter at 76 Buttercup Cres.*Oh we almost forgot, there are too many features, finishes & updates to name so we've included a link to highlight just how turn key this home really is! (id:61852)
Real Broker Ontario Ltd.
Lower - 203 Commercial Street
Welland, Ontario
Lower Unit, Fully Separated Legal Duplex. Ample Parking and Abundant Natural Light Throughout This Raised Bungalow. Private Entrance and Own Laundry. Enjoy the Privacy of Being the Second Last Home on a Street Ending in a Cul-De-Sac, With No Rear Neighbors. Beautifully Maintained and Updated. This Unit Features Two Bedrooms, a Full Bath, and Its Own Laundry. Conveniently Located Near All Amenities, Including Shops, Schools, and Public Transportation. Don't Miss Out on This Beautiful Property in a Prime Location (id:61852)
Rock Star Real Estate Inc.
102 - 50 Murray Street W
Hamilton, Ontario
12'+ high ceiling, Spacious 2 bedroom loft condo (close to 1000 sqft) on the 1st floor of the building for rent at Witton Lofts, Available now. Steps to Bayfront Park, The Waterfront Trail, Pier 4 & 8, The Hamilton Yacht Club, 3 mins Walk to The James St N. Go Station and Walking Distance to Many Downtown Amenities & Many Trendy Shops and Restaurants, Collective Arts Brewing, and the GO Station with direct service to Toronto Union Station. Convenient Access to Buses, Highways, and Hospitals. McMaster University. Quiet building and unit, perfect for young Professionals or Grad Students. (Pics from previous tenants) (id:61852)
Right At Home Realty
298 Douglas Avenue
Oakville, Ontario
Nestled Just Moments From The Shores Of Lake Ontario In One Of Oakville's Most Coveted Neighbourhoods, 298 Douglas Avenue Offers The Perfect Blend Of Lakeside Living And Refined Family Comfort. This Beautifully Renovated 4+1 Bedroom, 3 Bathroom Residence Has Been Thoughtfully Redesigned From Top To Bottom, Combining Timeless Character With Elevated Modern Finishes. The Main Floor Features Rich Hardwood Flooring, Elegant Mouldings, Pot Lights, And Expansive Windows That Fill The Home With Natural Light. The Custom Chef's Kitchen Is A True Showpiece With Quartz Countertops, Stainless Steel Appliances, Designer Lighting, A Large Centre Island With Seating, And Seamless Access To The Backyard, Ideal For Entertaining. The Inviting Living Spaces Provide Warmth And Sophistication, Including A Cozy Fireplace And Effortless Flow For Everyday Living. Upstairs, 4 Spacious Bedrooms Offer Flexibility For Growing Families, Highlighted By A Stunning Primary Retreat With A Walk In Closet And Beautifully Updated Ensuite. The Additional Bedrooms Are Bright, Generous In Size, And Finished With Tasteful Detailing And Neutral Tones. The Fully Finished Lower Level Expands Your Living Space With A Large Recreation Room, Additional Bedroom, And Versatile Space Perfect For A Home Gym, Media Room, Or Guest Suite. Enjoy The Best Of Oakville Living Just Steps To Waterfront Trails, Parks, And Minutes To Vibrant Downtown Shops, Restaurants, And Top Rated Schools. (id:61852)
North 2 South Realty
212 - 2085 Amherst Heights Drive
Burlington, Ontario
Bright & Spacious South-Facing Condo in the Heart of Burlington - Balmoral II. Welcome to Balmoral II, a highly desirable low-rise condominium community ideally located in the heart of Burlington. This south-facing 2-bedroom, 2-bathroom suite offers 1,428 sq. ft. of bright, open-concept living space with 9-foot ceilings and sunlight streaming in all day. The spacious living room features a coffered ceiling and a cozy fireplace, creating a warm and inviting atmosphere. The kitchen offers a walk-out to an open balcony, perfect for morning coffee or evening relaxation. The primary bedroom includes a Juliette balcony that lets in fresh air and natural light. You'll appreciate rich laminate flooring throughout, mirrored closets, and ample storage, including a full-size laundry room that doubles as a pantry. This unit also comes with in-suite laundry, underground parking, and a separate storage locker for added convenience. Residents of Balmoral II enjoy a wide range of amenities, including a party room with a kitchenette, library, fitness centre, hobby/workshop room, car wash bay, and a BBQ area with outdoor seating. EV charging stations are also available on site. Located just off Brant Street and Highway 407, this prime location offers easy access to shopping, dining, parks, and transit-perfect for commuters, downsizers, or anyone seeking a comfortable, carefree lifestyle in a well-maintained building. The fees cover heat, CAC, water, parking, locker, building insurance, and common elements. Owner's pay their own hydro, internet, cable, etc. The unit is heated by a water heat pump. Don't miss your chance to own this bright and beautifully maintained condo in one of Burlington's most sought-after communities! (id:61852)
Royal LePage Terrequity Realty
21 Radwinter Drive
Toronto, Ontario
Welcome to 21 Radwinter Dr, a beautifully refreshed home that perfectly blends character with modern convenience. Ideal for first-time buyers, growing families, or savvy investors, this residence boasts a bright, "carpet-free" layout with extensive 2026 updates. The Transformation includes Brand New Modern Kitchen: Features sleek quartz countertops, a contemporary breakfast bar, and durable luxury vinyl plank flooring. Freshly painted throughout (Main & Basement) with new modern pot lights and an upgraded main-floor. Featuring versatile Living the spacious bedrooms provide ultimate comfort. The finished basement-featuring separate entrance-offers incredible potential for an in-law suite, extended family, or a premium entertainment hub and with its enlarged windows for maximum sunlight-offers. Step outside to a deep backyard, perfect for gardening and personal enjoyment. Commuting is a breeze with the now-operational Finch West LRT just a short walk away. You are steps from Humber Polytechnic, Etobicoke General Hospital, top-rated schools, and the Albion Centre. Nature lovers will enjoy being minutes from the Humber River Valley trails and the Humber Arboretum. With a spacious asphalt driveway and easy highway access (400/401/427), this home offers the ultimate in comfort and connectivity. Walking distance to Shopping Mall, Grocery, Schools, a Recreation center, College, and hospital. Some photos have been virtually staged to illustrate the property's potential. Move-in ready-just turn the key! (id:61852)
RE/MAX Realty Services Inc.
58 & 60 Queen Street S
Mississauga, Ontario
Welcome to a rare and exceptional investment opportunity in the heart of Downtown Streetsville, one of Mississauga's most sought-after neighbourhoods. Comprising two well-maintained semi-detached buildings with a total of six income-producing units, this property has a long history of stable occupancy and consistent tenancy with no vacancy. Professionally managed with separate hydro meters for each unit, tenants are responsible for hydro including electric heating, while the landlord maintains water service. The buildings showcase a mix of spacious layouts including 1-bedroom and 2-bedroom units, with 10 dedicated parking spaces and exterior storage. The properties are structurally sound and well cared for, offering both immediate income and long-term holding potential. Streetsville is renowned for its charming, walkable village atmosphere, vibrant local shops, cafés, restaurants, parks, and strong community feel, with easy access to transit, GO Train service, schools, and everyday conveniences that support strong tenant demand and retention. Whether you are looking to expand your income portfolio or secure a value-add asset in a prime location, this offering checks all the boxes. Rent roll attached to listing. (id:61852)
Revel Realty Inc.
1564 Honey Harbour Road
Georgian Bay, Ontario
SPACIOUS BUNGALOW SET ON 7.81 ACRES WITH AN ATTACHED GARAGE, HEATED DETACHED SHOP WITH LIVING/OFFICE SPACE & MINUTES TO GEORGIAN BAY! Discover the kind of property buyers dream about but rarely find: 7.81 acres of privacy and natural beauty just minutes from Georgian Bay. Towering trees and rugged Canadian Shield rock frame beautifully landscaped grounds, with armourstone accents, flower beds, and an interlock walkway with steps leading to the front door. A triple-wide driveway provides parking for up to 15 vehicles, complemented by an attached double-car garage and an impressive 30 x 40 ft detached heated shop/garage featuring a finished office or living area and a 14 ft door, offering endless possibilities for hobbyists, contractors, or anyone in need of additional space. This bungalow presents over 2,300 sq ft on the main level with spacious, light-filled living areas, including a great room with a 15 ft beamed cathedral ceiling, a fireplace, and an adjoining dining area, plus a separate living room with crown moulding. The well-appointed kitchen showcases a centre island, pantry, a mix of white and warm wood cabinetry, tile flooring, and a second fireplace, while the vaulted sunroom with large windows and a walkout to the expansive back deck provides the perfect place to enjoy the view. Four generously sized bedrooms include a primary retreat with a 4-piece ensuite featuring a relaxing jetted tub and a glass-walled shower, while another bedroom also offers its own 3-piece ensuite. Main floor laundry adds everyday convenience with a handy sink. Practical features include forced-air propane heating in both the home and the shop/garage, a heat pump in the home for efficient heating and cooling, a drilled well, and 200-amp service. All of this is just minutes from beaches, marinas, the public school, library, LCBO, church, parks, and everyday essentials in Honey Harbour. (id:61852)
RE/MAX Hallmark Peggy Hill Group Realty
19 Cherry Post Crescent
Toronto, Ontario
Tucked away in an inviting and exclusive suburb 30 minutes from downtown, this much-loved and generous living space is a home worth moving for in one of West Toronto's most sought-after, signature neighbourhoods. Perched on a coveted tree-lined crescent, and offering 3830 sq ft. (incl basement), this tasteful 5 bedroom home is an ideal space for your family to live and thrive in. The upper level features 5 spacious bedrooms, 2 with ensuites. On the main floor, a grand foyer greets you and leads to the welcoming living and dining rooms - ideal for entertaining. Unleash your culinary prowess in the sun-filled eat-in kitchen overlooking the private and fully fenced rear yard. Step into the inviting main floor family room with wood burning fireplace and walk-out to patio / outdoor dining area. Games night awaits in the expansive lower level with impressive billiard room and cozy den with fireplace and wet bar. This vibrant community with renowned Markland Wood golf course, outstanding schools and fine area amenities is second to none. This is a solid opportunity. Invest well. It's time. (id:61852)
RE/MAX Professionals Inc.
504 - 25 Fairview Road W
Mississauga, Ontario
Welcome to this exceptionally spacious and beautifully maintained 2-bedroom, 2-bathroom condominium suite offering a rare combination of comfort, functionality, and breathtaking wrap-around south-facing views of Lake Ontario and the Mississauga city skyline. This bright and sun-filled unit presents an outstanding opportunity for both end-users and investors alike, and currently generates rental income of $2,800 per month(IT Professional). Fully Renovated in 2023The property is presently tenanted by a professional family with stable employment income, and the purchaser will have the option to assume the existing tenancy, making this an excellent turnkey investment opportunity with immediate rental revenue in place. The current occupants have maintained the unit in excellent condition, offering peace of mind for prospective investors seeking consistent and reliable tenancy.Featuring two generously sized bedrooms, two full bathrooms, two owned parking spaces, and an exclusive-use locker, this unit offers both comfort and long-term practicality. The spacious open-concept living and dining area is enhanced with elegant 24-inch beveled porcelain floor tiles and a large floor-to-ceiling south-facing window that fills the interior space with natural light throughout the day. The wrap-around exposure provides unobstructed panoramic views extending towards Lake Ontario and the surrounding cityscape.The well-appointed primary bedroom serves as a private retreat and features a fully renovated luxury ensuite bathroom along with a large walk-in closet providing ample storage space. The second bedroom is versatile and suitable for family use, guests, or a home office. The second bathroom has also been partially renovated and is conveniently located to serve both the secondary bedroom and visitors.Additional interior features include a mirrored door storage closet located off the dining area, enhancing both functionality and visual space within the main living environment." (id:61852)
Homelife/miracle Realty Ltd
7 - 78 Fifth Street S
Toronto, Ontario
Welcome to 78 Fifth Street Unit 7 in the vibrant and desirable South Etobicoke community! This newly renovated, spacious and private 3-bedroom apartment offers exceptional comfort, convenience, and value in a family-friendly multiplex setting just steps from Lake Ontario. Nestled in a charming low-rise building, this bright and well-maintained unit features a functional layout with adequate living space. The apartment includes three well-proportioned bedrooms, ideal for families, roommates, or those working from home. The living area is open and inviting, perfect for relaxing. The kitchen comes equipped with essential appliances and ample cabinetry for all your culinary needs. Additional highlights include a 3-piece bathroom, windows providing natural light, and coin-operated laundry conveniently located on the same level. With radiant gas heating, municipal water, this home checks all the boxes for comfortable living. Ideally located just minutes from the lake, parks, bike paths, local cafes, grocery stores, and transit, including easy access to the TTC and GO Train, this property offers a great lifestyle. Don't miss your opportunity to call this beautiful apartment your next home. Price is only $2,200 plus hydro. (id:61852)
Homelife/miracle Realty Ltd
191 Gatwick Drive
Oakville, Ontario
No stone has been left unturned in this impeccably renovated, move-in ready semi-detached home offering 3 bedrooms and 2.5 bathrooms, combining refined finishes, extensive upgrades, and a prime Oakville location. Every detail has been carefully curated, including entirely new flooring and baseboards, smooth ceilings on the main level, brand-new staircases throughout, and a fully renovated basement with built-in storage, with cohesive character across all levels. The chef-inspired kitchen has been beautifully updated with quartz countertops, a centre island with sink and breakfast bar, checkered ceramic tile flooring, and all new appliances, flowing seamlessly into an inviting eat-in area ideal for everyday family meals. The living room features an elegant coffered ceiling, while the third-floor loft offers exceptional versatility as a family room, playroom, office, or loft-style bedroom, complete with cove moulding, a gas fireplace, and skylight. All bathrooms have been luxuriously renovated with Carrara marble, and the home is enhanced with a smart home system, alarm system with additional motion detectors, an updated hot water heater, and washer and dryer, providing both comfort and peace of mind. Step outside your sliding patio doors to a private, professionally landscaped backyard courtyard designed for family BBQs and entertaining, featuring interlocking, hydrangeas trees, and new fencing on both sides completed in 2022 and 2025. The front yard is equally impressive with interlocking and a professionally painted porch, offering exceptional curb appeal. A two-car garage with a new garage door installed in 2025 and laneway access completes the package. Ideally located in the heart of Oak Park, just steps to shopping, dining, parks, and elementary and high schools. This is turnkey family living at its finest in a one-of-a-kind home! (id:61852)
Royal LePage Burloak Real Estate Services
95 Yellow Brick Road
Brampton, Ontario
Welcome To 95 Yellow Brick Rd, Surrounded By Schools, Parks, Go Transit, Sheridan College, Shopping, And Everyday Amenities. This Freehold End-Unit Townhouse Feels Like A Semi And Offers Strong Investment Value In A Highly Connected Community. Currently Rented For $3,100/Month, This Property Provides Excellent CASHFLOW. The Unfinished Basement Presents A Rare Chance To Add Living Space And Increase RENTAL INCOME, Unlocking Future VALUE Growth. Upgrading Carpets To Laminate Or Hardwood And Finishing The Basement Can Significantly Improve EQUITY And Overall Appeal. Featuring Approx. 1458 Sqft Above Grade, The Main Floor Includes A Bright Living Room, Dining Room, Kitchen, And Powder Room. The Second Floor Offers A Spacious Primary Bedroom With Walk-In Closet, Two Additional Bedrooms, And A 4-Piece Bathroom, Providing Comfortable Family Layout And Functionality. With NO CONDO FEE, End-Unit Privacy, And Amazing POTENTIAL, This Home Is Ideal For Investors, Renovators, Or Buyers With Vision Who Want To Live, Improve, And Customize Their Future Space. (id:61852)
Executive Real Estate Services Ltd.
526 - 15 Skyridge Drive
Brampton, Ontario
Welcome to City Pointe Heights at 15 Skyridge Drive, a sleek and contemporary residence in the heart of Brampton's vibrant Bram East community. This bright and modern 1-bedroom plus den (den can be used as a bedroom), 2-bath condo features a well-designed open-concept layout with abundant natural light, 9-ft ceilings, in-suite laundry, and a stylish kitchen with modern upgrades and built-in appliances. The generous living and dining area flows seamlessly to a large private balcony, ideal for relaxing or entertaining, while the spacious primary bedroom offers a 3-piece ensuite and the versatile den provides excellent flexibility as a second bedroom, home office, or guest space. Residents enjoy premium building amenities including a fully equipped gym, theatre room, coffee bar, recreation room, games room, and party room, plus one underground parking space. Ideally located with quick access to highways 407 and 427, transit, shopping, dining, parks, and everyday conveniences, this move-in-ready condo perfectly blends comfort, lifestyle, and modern design. (id:61852)
Lpt Realty
Bsmt - 3603 Copernicus Drive
Mississauga, Ontario
Bright & Spacious 2-Bedroom Legal Basement Apartment In The Heart Of Mississauga City Centre! Recently Renovated With A Sleek Modern Kitchen, Stainless Steel Appliances, & Private Laundry For Added Convenience. Steps To Square One, Sheridan College, Top Schools, Parks, Restaurants, Library & Public Transit. Perfectly Designed For Comfort & Lifestyle In A Vibrant Community Setting With Everything At Your Doorstep. (id:61852)
Royal LePage Real Estate Services Ltd.
6 - 1127 Haig Boulevard
Mississauga, Ontario
Step Into This Beautifully Maintained Bedroom Townhome Featuring an Open-concept Layout With Soaring 9 Foot Ceilings and a Seamless Flow From the Kitchen to Dining and Living Areas. The Modern Kitchen Boasts Stone Countertops With a Stylish Backsplash, Stainless Steel Appliances, and Plenty of Space for Entertaining. Relax by Not One, but Two Cozy Fireplaces in the Spacious Living and Family Areas. Natural Light Floods the Home, Highlighting the Elegant Finishes Throughout. Enjoy the Convenience of a Desirable Neighbourhood Just Minutes From Lake Ontario, Parks, Lakeview Golf Course, Major Highways (Qew & 427), Shopping Malls, and the Long Branch Go Station. This Home Perfectly Combines Comfort, Style, and Location for Family Living or Entertaining Friends. (id:61852)
The Agency
53 Lipscott Drive
Caledon, Ontario
Unparalleled Elegance & Grandeur Exquisite Of Luxurious Detached Home In One Of The Demanding Neighborhood In Caledon * This ELM C model, the most popular model offers Immaculate 5 Bedroom, *5 Washroom With Unfinished Lookout Basement With Separate Entrance By The Builder Appx 3,500 Sqft Area,* Double door Entry * Combined Family/Dining Room With Pot lights & Fireplace *Office With Pot lights & French Door* Stunning Kitchen With Granite Centre Island/ Backsplash, B/I S/S Appliances/Upgraded Cabinet * Breakfast Combined With Kitchen W/o To Backyard * No Carpet Whole House *Oaks Wide Stairs W Iron Picked *2nd Floor Offers 3 Master One With W/I Closet/6 Pc Ensuite Upgraded Washroom/Double Sink/Quartz Counter * The Other 2 Master With 4 Pc Ensuite/Closet* The Other 2 Good Size Bedroom W Jack & Jill Upgraded 4 Pc Bath/Closet *Don't Miss The Opportunity To Own A Truly Upgraded Home In One Of Caledon's Fastest-Growing Community* This House Is Move In Ready!! Close To Great Schools, Transit, Shopping, Highways 410 & Future 413, Worship & More. (id:61852)
Newgen Realty Experts
313 - 25 Cordova Avenue
Toronto, Ontario
Welcome to modern and efficiently designed living at Westerly 1, ideally located in the heart of Islington-City Centre West. This bright 1-bedroom plus den suite offers 661 sq. ft. of well-planned interior space, featuring a functional layout, clean finishes, and comfortable proportions suited to everyday urban living. The contemporary kitchen is equipped with integrated stainless steel appliances, streamlined cabinetry, and quartz countertops, flowing seamlessly into the open-concept living and dining area. Wide-plank flooring and floor-to-ceiling windows enhance natural light throughout the space, creating an airy and inviting atmosphere ideal for both relaxing and entertaining. The bedroom offers a well-proportioned retreat with a large closet and a full-height window, complemented by a private 4-piece ensuite bathroom. A separate den provides flexibility for a home office or additional storage, while a second bathroom adds everyday convenience. In-suite laundry is neatly tucked into a dedicated closet, completing the functional interior layout. Residents enjoy access to building amenities including a fitness centre, party and meeting rooms, guest suites, and concierge service. Steps from Islington Station, parks, grocery stores, cafés, and neighbourhood conveniences, this suite offers comfortable, well-connected living in one of Etobicoke's most accessible communities. (id:61852)
Royal LePage Real Estate Associates
203 - 198 Dunn Avenue
Toronto, Ontario
Discover The Perfect Blend Of Comfort And Convenience In This Bright Studio, 1 Bathroom Suite Located Steps From The Vibrant King West. The Open Concept Layout Seamlessly Integrates The Kitchen, Living And Bedroom Areas With Ample Natural Light From The Large Window. Enjoy Your Own Private Entrance And A Prime Location. This Suite Is Just Minutes From Transit, Shopping, Restaurants, And More! A Must See! Students Welcomed! **Appliances: Fridge And Stove **Utilities: Heat, Hydro & Water Included (id:61852)
Landlord Realty Inc.
401 - 198 Dunn Avenue
Toronto, Ontario
Discover The Perfect Blend Of Comfort And Convenience In This Bright 1 Bed, 1 Bath Suite Offering A Open-Concept Living, Dining, And Kitchen Area Highlighted By A Skylight That Fills The Space With Natural Light. The Spacious Bedroom Features A Large Window . Shared Laundry Facilities Are Conveniently Available. Enjoy An Impressive Walk Score Of 92 With Daily Errands Made Easy. Ideally Located Just A 10 Minute Walk To Liberty Village, Steps To TTC, The Waterfront, And Direct Access To The Gardiner Expressway. Students Welcomed! **Appliances: Fridge & Stove **Utilities: Heat, Hydro & Water Included **Parking: 1 Spot Available For Additional $100/Month, First Come. First Serve (id:61852)
Landlord Realty Inc.
127 Fanshawe Drive
Brampton, Ontario
Charming and Spacious 3 Bedrooms, 1.5 Washrooms, 4 Parking Spots, Semi-detached house (Basement Not Included) available for lease. Hardwood floor throughout, NO Carpet in the house. Spacious kitchen with look-out Dining Area, Fully fenced, private backyard with patio area for entertaining. 3 Decent-sized Bedrooms. Walking distance to Somerset Drive Public School, Plaza with Grocery Stores, Bank, Dr. Clinic, and many more stores, Loafer Lake Park, Public library, Heart Lake Bus terminal, a Few mins drive from Hwy 410 & Trinity Commons Mall. (id:61852)
Homelife/miracle Realty Ltd
16 Northwood Drive
Toronto, Ontario
***PRIDE OF OWNERSHIP*** Welcome to 16 Northwood Drive. Elegant custom-built home with Open 2-storey Foyer, Soaring Ceilings that draw your eye upward toward the Skylight; INCREDIBLE & Exquisite Blend of Sophistication and Warmth. With 5-bdrms, this residence masters the art of Space, Light, & Functionality. This Beautiful Home nestled in a Highly Sought-After Neighbourhood in North York--Thoughtfully Designed & Meticulously Maintained, & Blends Timeless Finishes w/ Modern Updates, Offering Exceptional Indoor & Outdoor Living. Open Concept Main Floor, W/Expansive Living & Dining Rm, Extensive Crown Moulding & LED Pot Lights Thruout---Bright & Inviting Space For Entertaining. Gourmet Kitchen Beautifully Appointed W/ Built-In Appliances, Bright Breakfast Area Framed by Large Windows, a Spacious Centre Island feat. Granite Countertops, Quality Cabinetry, & Functional Flow; Ideal for Both Everyday Living & Entertaining. The Family Rm Offers a Cozy Fireplace, LED Pot Lights & Crown Moulded Ceiling W/ View of Stunning, Well-Designed Backyard. Upstairs, Primary Suite is Spacious, W/ Roomy, Bright 7-Piece Ensuite, His & Her Closets. Fully Finished Walk-Up Basement is True Showstopper, Complete W/Granite Countertop, Large Island, Expansive Wet-Bar, Built-In Cabinetry & Stylish Rec Space, Excellent for Entertaining. Also Includes Additional Bdrm & 3-piece Bathroom--Perfect for Guests or Extended Family. Step Outside to your Own Backyard Oasis feat. Stone Patio Lounge & Separate Dining Area, Gorgeous Professional Landscaping W/ Outdoor Lighting, Built-In Gas BBQ & Outdoor Cooking Area, an U/G Sprinkler Sys. Servicing Both Front & Back Yards, Ensuring Effortless Maintenance & Year-Round Curb Appeal. Major updates Include new HVAC Sys (2024) New Roof (2018). Located Mins from Top-Rated Schools, Transit, Parks, Shop & Dining----An Exceptional Opportunity in One of North York's Most Desirable Neighbourhoods. (id:61852)
Forest Hill Real Estate Inc.
103 - 31 D'arcy Street
Toronto, Ontario
Amazing AAA Location! Newly Decorated Furnished 1 Bedroom with Queensize Beding, 3 Pcs Ensuite Bathroom, Hardwood Floor, Shared Kitchen & Dining Area With Another One Tenant Only, High Ceiling, Near by University & Dundas, Walk Distance To University of Toronto, TMU, OCAD, St Patrick's TTC, Eaton Centre, Food court. The Listing Price Is Not Including Garage Parking At The Lane Way, The One Garage Parking Is Available For $150 Per Month On Top Of Room Rental. The Landlord Is a Relative of The Listing Broker. (id:61852)
Home One Realty Inc.
20 Burnley Place
Brampton, Ontario
***Public Open House Saturday February 28th From 1:00 To 2:00 PM.*** Offers Anytime. Pre-Listing Inspection Available Upon Request. Detached Double Garage Home With 4 Car Driveway In Desirable Heart Lake West Neighbourhood. 2,306 Square Feet Above Grade As Per MPAC. Located On Quiet Court, Faces Etobicoke Creek Trail. Right Beside Deerfield Park. Bright & Spacious. Well Maintained. Hardwood Floors On Main Level. Crown Moulding. Modern Kitchen With Granite Counter Tops & Stainless Steel Appliances. Walk Out To Backyard. Cozy Family Room With Electric Fireplace & Bar. Finished Basement With Bedrooms & 4 Piece Washroom. Click On The 4K Virtual Tour & Don't Miss Out On This Gem! Convenient Location. Close To Highway 410, Etobicoke Creek Trail, Transit, Shops, Schools & Other Amenities. (id:61852)
Lpt Realty
609 - 304 Essa Road
Barrie, Ontario
Only unit for sale in The Gallery with 2 parking spots under $519K! Beautifully staged & maintained top-floor suite offering space, privacy, and quiet living, close to the elevator and no one above you. This modern 2 bedroom, 1 bathroom condo spans over 1,000 sq ft and is filled with natural light thanks to oversized windows and a thoughtfully designed open concept layout.The kitchen, dining, and living areas flow seamlessly and provide room for a long harvest table or a separate at-home office area, making it ideal for entertaining or work-from-home life. Oversized bedrooms, large closets, and excellent storage add to the functionality of the space. With only one neighbouring unit and no one above, this is the quiet and peaceful home you have been searching for, paired with the conveniences of condo living.Step outside to your penthouse balcony, perfect for outdoor dining, relaxing under the stars, or enjoying views of trees and the city. Residents also enjoy access to a stunning rooftop terrace with panoramic views across Barrie, a truly special place to unwind.Built in 2018, this condo features in-suite laundry, air conditioning, elevator access, visitor parking, and two owned parking spaces, a rare and valuable bonus. Condo fees include water, building insurance, and snow removal, meaning no more shovelling for you.Pet lovers will appreciate that the building allows two pets per unit with no size restrictions.Conveniently located close to grocery stores, restaurants, hotels, RONA, trails, Barrie's waterfront, downtown, Highway 400, and the Barrie Allandale GO Station, this is an ideal option for commuters, professionals, downsizers, couples, or small families. Modern, spacious, and move-in ready, this top-floor condo delivers comfort, convenience, and lifestyle in one exceptional offering. Take a look today! (id:61852)
Real Broker Ontario Ltd.
197 Mccaffrey Road
Newmarket, Ontario
Beautiful 4-Bedroom Executive Residence With Nearly 3,300 Sqft of Elegant Living Space & Large Backyard, Set In The Highly Desirable Glenway Estates Community of Newmarket! This exceptional home showcases a classic brick exterior, covered front porch, and double car garage with convenient side entrance. Step inside to rich hardwood floors and refined crown moulding throughout the home. The stylish kitchen boasts quartz counters, tile backsplash, pot lights and abundant cabinetry. Kitchen appliances incl. a stainless-steel fridge,stove, dishwasher, microwave and exhaust fan. A bright breakfast area with bay window and walkout onto the fully fenced backyard w/ BBQ outlet, perfect for entertaining. Seamlessly flow into a luminous family room featuring a stone-surround fireplace and views of the landscaped\\yard. French doors open to a formal dining room w/ built-in cabinetry and picture window, while a separate living room, also enclosed w/French doors and a front-facing picture window, offers space for relaxation. Convenience is considered on the main level w/ functional mudroom with built-ins, laundry sink, washer/dryer, linen closet, and powder room. A unique dual staircase leads to a spacious great room w/pot lights, large windows, and a second fireplace. While an elegant spiral staircase ascends upstairs to 4 generous bedrooms and 2 full baths.The oversized primary suite offers a sitting area, his & hers closets, and a 4-piece ensuite with double vanity and glass shower. Downstairs,find additional functional space with a stand up freezer and water softener, ideal for storage or future customization. Steps to a quietpark/playground, close to Crossland Public School, Upper Canada Mall, highways 400/404, and transit. A perfect blend of classic elegance and modern comfort in a prime family neighbourhood! (id:61852)
RE/MAX Hallmark Realty Ltd.
1412 Forest Street
Innisfil, Ontario
Turnkey & Packed With Upgrades. This Beautifully Maintained 1,490 Above Grade Sq/Ft Townhome Is Perfect For First-Time Buyers Or Young Families Looking For More Space, Style & Privacy. Featuring Brand New Vinyl Flooring Throughout, This Home Offers A Bright Open-Concept Living & Dining Area Designed For Easy Everyday Living & Entertaining. Enjoy The Rare Benefit Of No Neighbours In Front, Along With A Long Full Driveway & Standout Curb Appeal With Major Updates Including New Roof (2024), New Asphalt & Interlock Driveway (2024), New Front Door (2024) & New Garage Door (2024). Inside, The Upgraded Kitchen Is Complemented By Newer Stainless Steel Appliances, An Eat-In Kitchen & Walkout To An Upper Level Deck. Plentiful Modern Finishes Throughout Including New Light Fixtures, Black Hardware, Crown Moulding & Upgraded Trim. Upstairs, The Spacious Primary Suite Features A Walk-In Closet With Fully Custom Built-In Cabinets, Creating A Functional & Organized Closet Space. The Walkout Basement Adds Versatile Living Space & Opens Directly To The Lower Deck & Fully Fenced Backyard Lined With Privacy Cedars. The Perfect Setting For Kids, Pets & Summer Entertaining. The Heated Garage Is Upgraded W/ Built-In Work Bench & Shelving, Inside Access & Automatic Garage Door Opener. Premium Quiet Street Surrounded By Forests & Walking Trail & Close To All Amenities Including Parks, Recreational Centres, Lake Simcoe, Friday Harbour, Outlet Malls, Highway 400 & Go-Train. Upgrades: Roof (2024), Furnace (2025), Driveway (2024), Upgraded Kitchen, New Fridge, Stove & Microwave, Walkout Basement, Heated Garage With Inside Access, Interlocking/Hardscaping, Garage Door (2024), New Vinyl Flooring Throughout, A/C, Front Door (2024), Newer Deck, Long Full Driveway, Walk-In Closet With Built-Ins, Crown Moulding, Upgraded Trim, Updated Light Fixtures, New Black Hardware, Automatic Garage Door Opener, Built-In Workbench & Shelving, Honeywell Smart Thermostat (Smart Home). (id:61852)
RE/MAX Hallmark Chay Realty
404 - 705 Davis Drive
Newmarket, Ontario
Beautiful, bright, and brand-new 2+1 bedroom, 2 full bathroom suite at Kingsley Square Condos, ideally located directly across from the hospital for ultimate convenience. This quiet and thoughtfully designed unit features a rare 556 sq. ft. private wraparound terrace with stunning northwest and east exposures, offering beautiful views and all-day sunshine. Perfect for entertaining, relaxing, or enjoying your morning coffee, this expansive outdoor space truly sets this home apart. If you love hosting or simply want exceptional outdoor living, this spectacular terrace will absolutely impress. (id:61852)
Century 21 Percy Fulton Ltd.
721 Mika Street
Innisfil, Ontario
*OPEN HOUSE SATURDAY FEB 28 FROM 1-3PM** Extensively Upgraded With Nearly $200,000 In Premium Upgrades, This Turnkey Home Offers Exceptional Value Just Steps From Lake Simcoe, Jackson Park, Scenic Nature Trails And Friday Harbour. Featuring A Separate Side Entrance, Basement Washroom Rough-Ins, And Extra Driveway Parking With No Sidewalk, The Home Provides Outstanding Flexibility For Multigenerational Living And Growing Families. Offering 3 Bedrooms, 3 Bathrooms, And An Open-Concept Office That Can Easily Be Converted Into A 4th Bedroom, The Layout Is Both Functional And Future-Ready. The Impressive Great Room Features Soaring 20-Ft Ceilings And Abundant Natural Light, While The Chef-Inspired Kitchen Is Ideal For Everyday Living And Entertaining. The Serene Primary Retreat Provides A Private Space To Relax And Recharge.Major Owned Upgrades Include A/C (2025), Water Softener And Chlorine Filtration System (2024), Security System With Cameras (2025), New Fence (2025), Owned Furnace With Built-In Humidifier, Owned On-Demand Water Heater, And Two Garage Door Openers. (id:61852)
RE/MAX Hallmark Chay Realty
1009 - 18 Water Walk Drive
Markham, Ontario
Just two year new, this luxury 2-Bedrooms + 2-Full Bathrooms + 2 Balconies + 1 Parking + 1 Locker, Corner Unit is located in the HEART of Downtown Markham! This bright and spacious condo features 9' ceilings, panoramic views, and 210 sq. ft. of balcony space with Unobstructed Views. The primary bedroom boasts a private balcony and a 4-piece Ensuite with a Tub-and-Shower combo, while the second bathroom offers a 3-piece setup with a Walk-In Shower. The expansive main balcony connects the living room and second bedroom, providing the perfect space for outdoor relaxation or entertaining. One parking space and one locker are included. The modern kitchen features luxurious stainless steel appliances. Residents enjoy premium amenities such as a 24-hour concierge, gym, indoor pool, rooftop terrace, billiards and ping pong room, visitor parking, and more. Ideally situated steps from public transit, including Viva/YRT and GO Transit, and close to York University, Whole Foods, LCBO, VIP Cineplex, shops, restaurants, cafes and Main St. Unionville, with easy access to Highways 404, 407, and 7. Located in a top high-ranking school zone, this unit offers unparalleled convenience and comfort. **Furniture is optional for an extra** **EXTRAS** Luxurious Stainless Steel Appliances. (id:61852)
Homelife Landmark Realty Inc.
223 - 32 Church Street
King, Ontario
Welcome to Chestnut Manor in historic Schomberg! Quick closing available! Two bedroom, two bath condo with den. Walk out to a South facing balcony. This one will not last long! Spacious unit measuring over 1200 sq ft. Bright unit with one underground parking spot and storage locker (beside parking). Ensuite laundry. Shows pride of ownership. All mechanicals owned except for the hot water heater. Short walk to restaurants, coffee shop, library, bank & more! Quiet building with multipurpose room, mini-gym, library and a guest suite. Quaint village atmosphere is great for walking cycling etc. Balcony is 10 feet x 5 feet (irregular) (id:61852)
RE/MAX West Realty Inc.
609 - 277 South Park Road
Markham, Ontario
Welcome to the highly sought-after and prestigious Eden Park II Condominiums. This bright and spacious 1 bedroom plus den unit offers a modern open-concept layout filled with natural light through floor-to-ceiling south-facing windows, providing stunning unobstructed views all day long.Featuring 9 ft ceilings and an upgraded kitchen complete with a large centre island, stainless steel appliances, and full cabinetry, this home is perfect for both everyday living and entertaining. The generous living room flows seamlessly to a private terrace, ideal for family gatherings or enjoying quiet evenings outdoors.The full-size den offers exceptional versatility - perfect as a second bedroom or an elegant home office. Immaculately maintained and move-in ready, this residence combines style, comfort, and functionality. Residents of Eden Park II enjoy 24-hour concierge service and a wide array of amenities, including a guest suite, fully equipped gym, indoor pool, party room, and meeting room. This unit also comes with one underground parking spot and one owned locker for your convenience.Superb location close to Viva Transit, Hwy 404/407, shops, parks, and restaurants! (id:61852)
Chestnut Park Realty(Southwestern Ontario) Ltd
32 Endean Avenue
Toronto, Ontario
In the heart of Leslieville, discover the future of modern living in this newly built three-story home filled with character, Charm and thoughtful design. The main floor features a stylish open-concept layout with living, dining, and kitchen areas seamlessly connected-ideal for both everyday living and entertaining. Floating stairs lead to the second floor, which features a modern 3 piece bathroom and three bedrooms. One opens to its own private balcony overlooking the backyard, the second can serve as a cozy bedroom or home office, and the third faces the front of the house and includes a Juliet balcony, ideal for enjoying morning light and fresh air. A dedicated laundry is also conveniently located on this level. The entire third floor is a private primary suite, thoughtfully separated from the rest of the home. It features high ceilings, a spacious bedroom, two walk-in closets, a large balcony, and a luxurious 5-piece modern ensuite with a skylight that creates a spa-like experience. A second skylight above the staircase brings in even more natural light as you ascend to this stunning retreat. Step out to a cozy backyard with a deck, laneway access, EV charging plug, and a gas line-perfect for outdoor gatherings. The front porch, finished with sleek glass railings, offers a great spot to relax and enjoy the neighbourhood. (id:61852)
RE/MAX Your Community Realty
602 - 201 Brock Street S
Whitby, Ontario
Elegant tasteful penthouse condo. Open concept with a beautiful view east. You can see from miles. Primary bedroom with a 4 pc ensuite kitchen open to living room. Plus corner glass doors on the central located den. Include all appliances. Fridge, Stove, B/I dishwasher, oven and stove top. Washer and dryer, microwave, all new window coverings, automatic open and close. Just bought approximately $4000 this is one of the nicest condo's, see for yourself! (id:61852)
Royal Heritage Realty Ltd.
27 Lejune Road
Toronto, Ontario
Bloom on Lejune! Solid brick 3 bedroom home in the heart of the highly sought-after Inglewood pocket of Tam O'Shanter sits pretty on a premium 60-ft wide lot and pool-sized backyard that opens the door to exceptional outdoor living & future possibilities of building your very own second home on the property (Garden Suite!) or move in & enjoy. Spacious finished lower-level nanny suite, with a separate entrance, making it ideal for additional income potential or multi-generational living. Upgraded throughout with new flooring and kitchen with island bar seating, open concept great for entertaining, updated appliances & contemporary finishes blend style with function, with large windows that fills the home with natural light. The expansive living room is anchored by a modern fireplace, creating a warm & inviting focal point. Renovated bathroom with sleek glass shower, generously sized bedrooms, and plenty of storage throughout provides flexibility for families, guests or a home office. The fully finished basement features a self-contained two-bedroom suite with a full kitchen, 3-piece bathroom, 2nd fireplace, 2nd washer/dryer, above-grade windows & impressive ceiling height that creates a bright & open living space. Private widened driveway fits up to 4 cars + one-car garage + no sidewalk to shovel! Located on a quiet street, just steps to schools, parks, groceries, hospitals, Agincourt GO Station, TTC, effortless access to major highways for a quick commute. Set in one of Scarborough's most desirable neighbourhoods, this is the kind of home that doesn't come along often! (id:61852)
Royal LePage Signature Realty
326 - 7437 Kingston Road
Toronto, Ontario
Welcome to The Narrative Condos - a brand new, never-lived-in studio located in East Scarborough. This bright suite features high ceilings, large windows, and a spacious, functional layout with no wasted space. Laminate flooring runs throughout the unit.The modern kitchen offers stainless steel appliances, quartz countertops, and sleek cabinetry. Enjoy your private open balcony.Conveniently located near Hwy 401, Rouge Hill GO Station, Port Union Waterfront, Rouge Valley National Park, University of Toronto Scarborough, Centennial College, and Scarborough Town Centre. Close to parks, shops, and public transit.Building amenities include a 24-hour concierge, fitness centre, games room, party room, playground, pet spa, visitor parking, and more.Ideal for professionals or students. Available for immediate occupancy. Heat, A/C, and high-speed internet included. (Hydro and water are extra.) (id:61852)
Century 21 Leading Edge Realty Inc.
5105 - 2221 Yonge Street
Toronto, Ontario
Available immediately. Perched on the 51st floor of the Twenty Two Twenty One Condos, this thoughtfully designed bright 1-bedroom plus media suite offers 563 square feet of interior living space complemented by a generous 136 square foot balcony. The open-concept layout, with warm colours, is enhanced by floor-to-ceiling windows, allowing natural light and expansive city views to take centre stage. Residents enjoy access to an impressive collection of amenities including 24-hour concierge service, a fully equipped fitness centre, spa facilities, and an outdoor lounge with BBQ area. Ideally situated in the heart of Midtown Toronto at Yonge and Eglinton, with transit, dining, and shopping just steps from your door. (id:61852)
Royal LePage Terrequity Realty
605 - 100 Western Battery Road
Toronto, Ontario
A stylish and sun-filled South West facing residence in the heart of Liberty Village offering the perfect balance of comfort, functionality, and vibrant urban living.This beautifully 1-bedroom plus den suite features 603 sq.ft of thoughtfully designed interior space, complemented by an impressive terrace of approximately 300 sq.ft. with stunning west-facing views capturing sunsets, neighbourhood energy, and glimpses toward the lake. Floor-to-ceiling windows flood the home with natural light, while new vinyl flooring, sleek pot lights, and an updated bathroom vanity create a clean, modern aesthetic throughout.The open-concept kitchen and living area form the heart of the home - ideal for both everyday living and entertaining. The kitchen is equipped with stainless steel appliances and an oversized movable island with a breakfast bar for added flexibility. The seamless flow into the dining and living space creates a welcoming great room perfect for hosting or unwinding.The spacious bedroom offers generous closet space and direct walk-out access to the terrace, creating a peaceful indoor-outdoor retreat. The separate den provides a versatile space ideal for a home office, nursery, reading nook, or creative studio.Partially furnished and move-in ready, the suite includes: an entrance mirror, a dining table, a floor lamp in the living room, an IKEA bookshelf in the den, and a bedframe in the bedroom.Ensuite laundry with shelving is included for added convenience.24-hour security and concierge, indoor pool, hot tub, fully equipped gym, yoga studio, billiards lounge, games room, cyber lounge, private theatre, party room, BBQ area, guest suites, and visitor parking - all within a professionally managed building.Located steps from grocery stores, fitness studios, TTC, GO Station, waterfront trails, Exhibition Place, and more. (id:61852)
Royal LePage Signature Realty
505 - 270 Rushton Road
Toronto, Ontario
Welcome to The Rushton Residences, a rarely available boutique building with just 27 suites across 9 storeys, offering exclusive low-rise luxury living in the heart of Wychwood. Opportunities in this coveted building are few and far between.This sun-drenched, south-facing 1bedroom suite offers over 700 square feet of thought fully designed living space, complemented by a private balcony with beautiful treetop and neighbourhood views. Floor-to-ceiling windows flood the home with natural light, creating a bright, airy, and peaceful atmosphere throughout. The functional layout features bamboo flooring, a modern kitchen with island. Enjoy boutique living at its best with access to excellent amenities, including a gym, party room, and outdoor sun deck. The building is exceptionally pet-friendly and known for its quiet, community-oriented feel.Perfectly located just steps to the TTC, Wychwood Barns and Farmers' Market, parks, and St.Clair West's vibrant mix of cafes, shops, and restaurants. Easy street permit parking available. A special home in a truly outstanding location. Walk to everything. Rare offering. Not to be missed. (id:61852)
Forest Hill Real Estate Inc.
1604 - 260 Seneca Hill Drive
Toronto, Ontario
Spacious end unit, renovated, modern, brand new laminate flooring throughout, brand new kitchen, cabinets, stone countertop, brand new B/I dishwasher, stove, exhaust fan, freshly painted throughout including ceiling, bright sun filled unobstructed southern exposure, 3 bedrooms, 2 bathrooms, large ensuite storage room, move in ready, won't last. Building facilities include security system, concierge & guard, recreational center and indoor swimming pool. (id:61852)
Century 21 Leading Edge Realty Inc.
1028 - 2885 Bayview Avenue
Toronto, Ontario
Live at The Arc in the heart of Bayview Village! Well laid-out 1BR+Den with a large balcony & unobstructed east views. Spacious bedroom, stainless steel appliances, & hardwood flooring throughout. Next door to Bayview Station entrance. Convenient location, right by Bayview Village, Loblaws, Hwy 401 & Line 4 Sheppard subway line. Short subway ride to Fairview Mall & Line 1 Yonge-University subway line. Great amenities including gym, indoor pool, party & theatre room, 24-hour security, guest suites, & more! (id:61852)
Royal LePage Signature Realty
