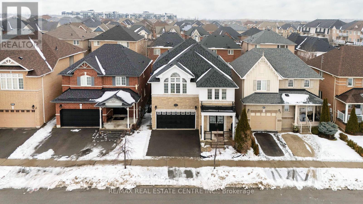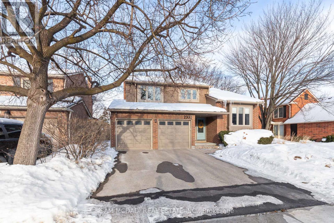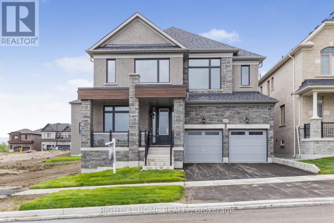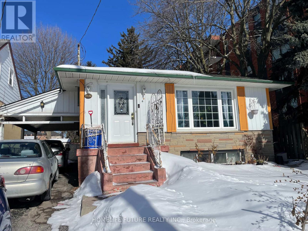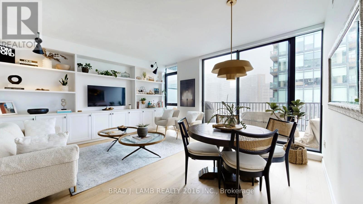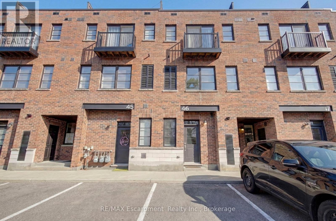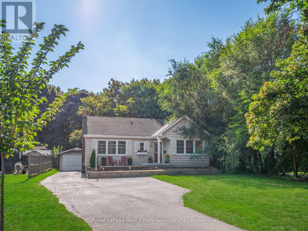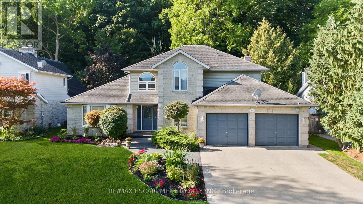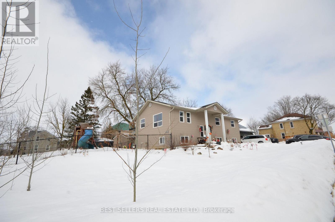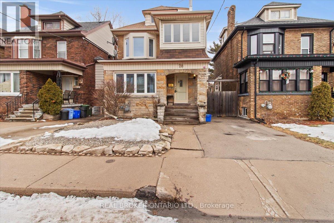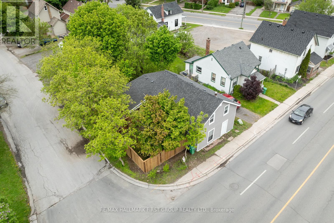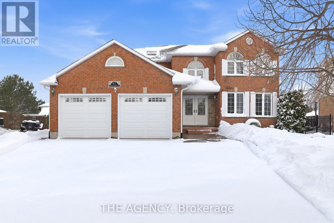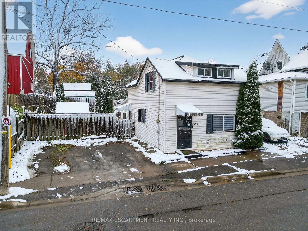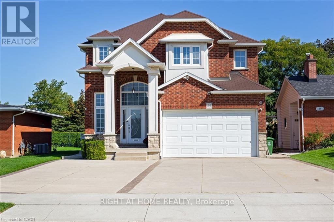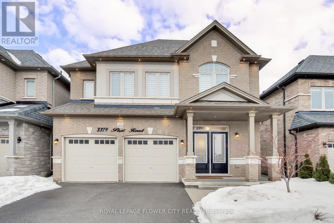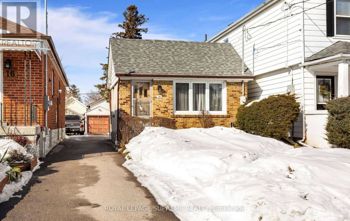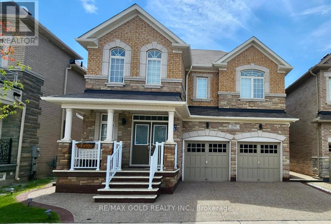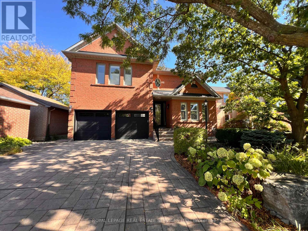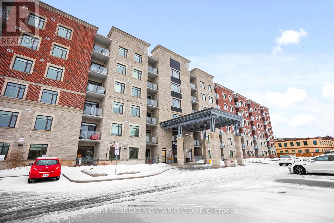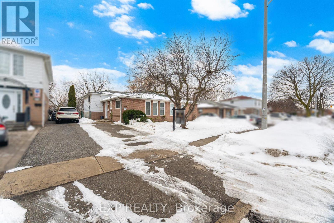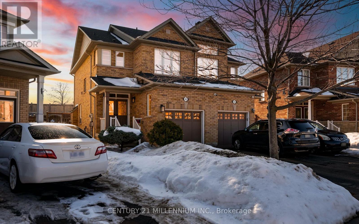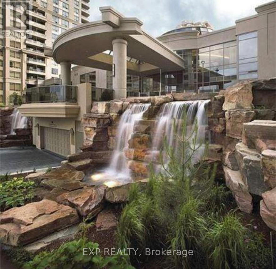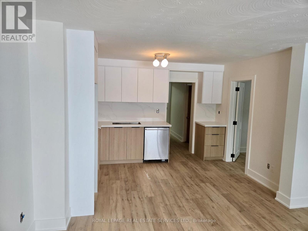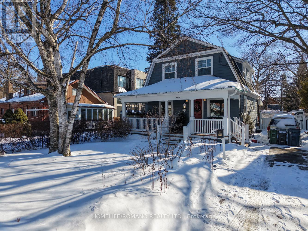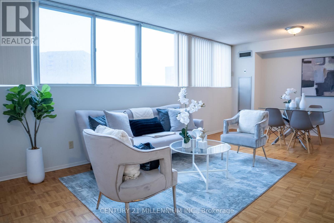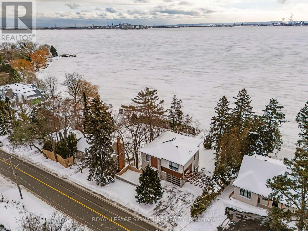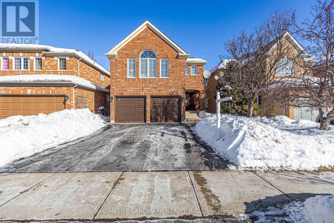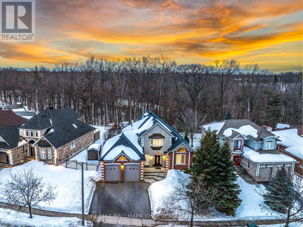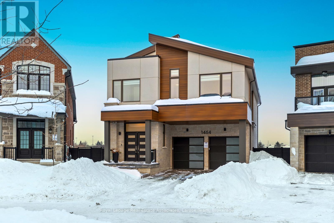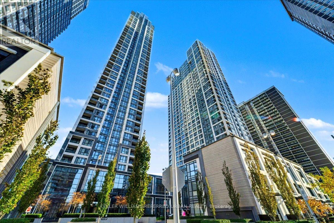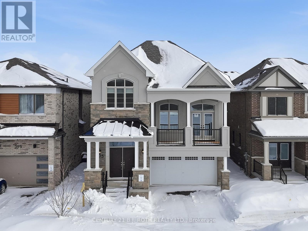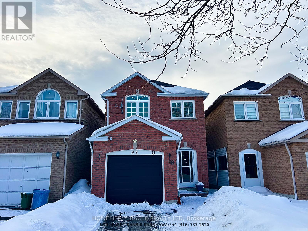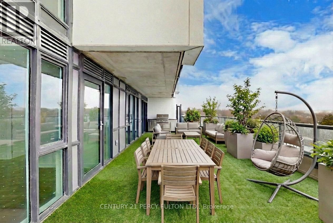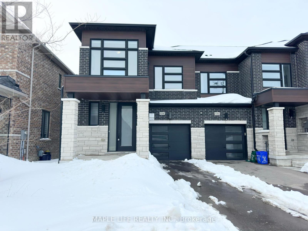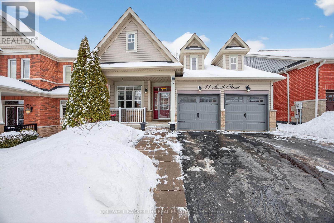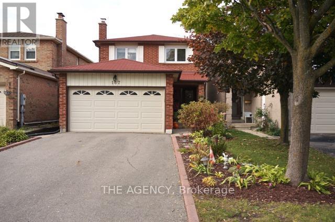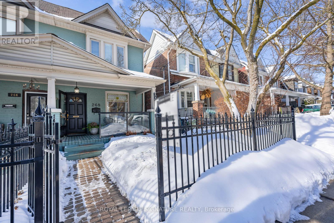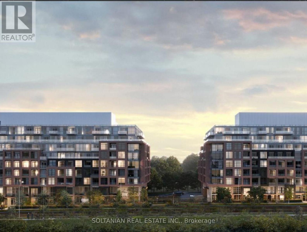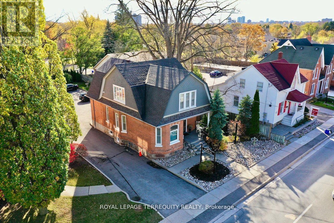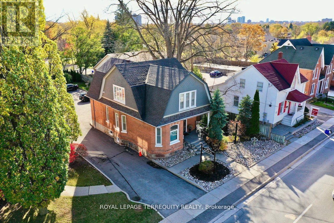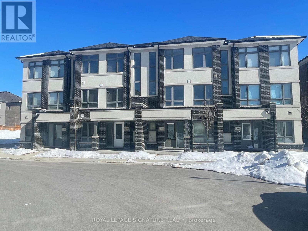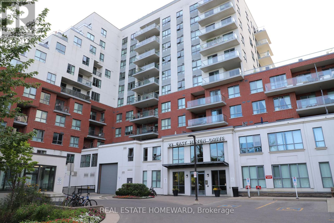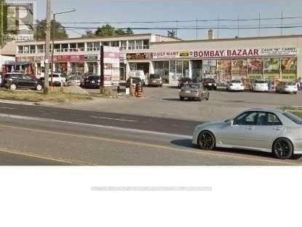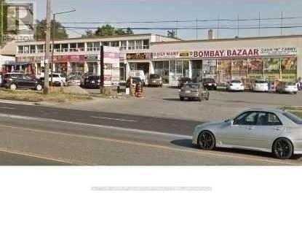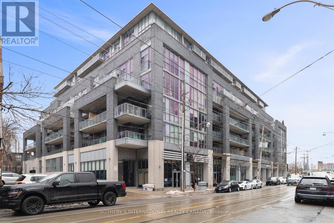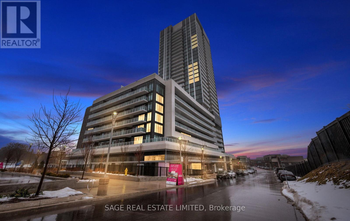504 - 25 Wellington Street S
Kitchener, Ontario
NEVER LIVED ONE BEDROOM CONDO WITH AMAZING VIEW , BEST LOBBY , CLOSE TO ALL AMENITIES SUCH AS PUBLIC TRANSPORTATION, SHARED ENETERTAINMENT ROOM WITH BOWLING ALLY, KITCHEN , ENETRTAINMENT, HUGE PLACE TO HAVE PERSONAL GATHERING , SUAN, INSIDE POOL,GYM. THIS BUILDING IS COMPLETE BUNDLE OF COMFORT.COZY LAYOUT , OPEN BALCONY, CENTRAL TO DOWN TOWN KITCHENER AND WATERLOO UNIVERSITY . (id:61852)
Homelife Maple Leaf Realty Ltd.
673 Armstrong Boulevard
Milton, Ontario
Exquisite 4-bedroom, 4-bathroom detached home in the highly sought-after Beaty neighbourhood of Milton - a charming, family-friendly community known for its parks and top-rated schools.Offering approximately 3,374 sq ft of total living space, this beautifully maintained residence provides generous room for the entire family. The home features a double-car garage plus parking for four vehicles, ensuring convenience for busy households and guests alike.The spacious primary retreat boasts a luxurious 5-piece ensuite and a walk-in closet. Sunlight pours into the inviting family room, creating a warm and welcoming atmosphere. The stylishly renovated open-concept kitchen is thoughtfully designed with modern finishes, making it perfect for everyday living and entertaining.Step outside to a beautifully landscaped backyard complete with a large deck - ideal for summer gatherings and outdoor entertaining.Showcasing refined living, quality craftsmanship, and thoughtful upgrades throughout, this exceptional home offers an elevated lifestyle in a prime location just steps from schools, parks, and everyday amenities. (id:61852)
RE/MAX Real Estate Centre Inc.
2332 Folkway Drive
Mississauga, Ontario
A complete show stopper!! Welcome to 2332 Folkway Drive, a detached 4+2 bedroom, 4 bathroom, completely and tastefully renovated house, located in the prestigious Sawmill Valley community of Mississauga - one of the city's most desirable, family-friendly neighbourhoods. Surrounded by mature trees and scenic ravines, this home offers exceptional access to nature with the nearby Sawmill Valley Trails and close proximity to Erindale Park. Enjoy walking, biking, and year-round outdoor activities just steps from your door. Families will appreciate being in anarea with highly regarded schools, and with the beautiful campus of University of Toronto Mississauga also being nearby, it adds both convenience and a scenic backdrop to the area. Ideally situated with quick access to Highways 403, 407, and QEW, and just minutes to Erindale GO Station, this location offers seamless commuting options across the GTA. Enjoy nearby amenities, including the South Common Community Centre and shopping at Erin Mills Town Centre. Known for its larger lots, mature landscaping, and distinctive homes, Sawmill Valley offers character and space rarely found in newer subdivisions. A rare opportunity to live in a quiet, established neighbourhood that perfectly blends nature, top-tier schools, and urban convenience. (id:61852)
Sam Mcdadi Real Estate Inc.
59 Cunningham Drive
Bradford West Gwillimbury, Ontario
Brand new build from Sundance Homes, with 4 bedroom and 4 bathroom home has plenty of charm and natural light. Step into the main living space full of natural light, an office/living room area, formal dining room and great room complete with fireplace. A kitchen large enough for hosting large gatherings and a walk in pantry to store all of your goodies. The mudroom with garage entry allows for all the dirt and outdoor gear to stay in one place. Upstairs you will find 2 well sized bedrooms with a shared bathroom in between. The 4th bedroom boasts its own 4 piece ensuite, perfect for the eldest child, or live in family member. Primary bedroom features plenty of natural light, his and hers closets and a fantastic ensuite bathroom with double sinks and stand alone tub. Don't delay. This is a must see. (id:61852)
Right At Home Realty
Main - 3732 St Clair Avenue E
Toronto, Ontario
Main Floor- Detached 3 Bedroom Bungalow With 1 Bedroom, Prestigious Neighbourhood, T.T.C. At Front Door, One Parking Included, Private Backyard & Driveway, Walk To Bluffers Park, R.H. King School, Shops And All Other Amenities, Tenant Has To Pay 60% Utilities. (id:61852)
Homelife/future Realty Inc.
701 - 41 Dovercourt Road
Toronto, Ontario
Brought to life by Kohn Shnier Architects through the vision of Curated Developments, "The Plant" has quickly gained a cult following as a hub for tech entrepreneurs and execs. The Ultra chic modern finishes make it the most design forward building on the west side of Toronto appealing to those with an eye for style and lifestyle alike. Two bedroom, two bathrooms, a designer kitchen with gas cooking and a large island, blonde hardwood floors and custom built in cabinet throughout with an incredible southwest facing 222 square foot terrace complete with gas line and clear views provides for the perfect all season home. Ultra convenient living here in the Queen West/Trinity Bellwoods/Ossington Triangle for everything you need day and night. (id:61852)
Brad J. Lamb Realty 2016 Inc.
46 - 70 Plains Road W
Burlington, Ontario
Live in style in the heart of Aldershot Village! This bright, modern, spacious, 3 bedroom, 2.5 bathroom townhome is within walking distance of several highlights in the neighbourhood including: Lasalle Park, Burlington Bay, the GO Station, and The RGB. Upon entering the home you will find an inviting entryway with a large closet, modern decor style and hardwood staircase that leads to an equally impressive main level living area. The open concept kitchen is truly a delight, showcasing a breakfast bar with granite counters, a tile backsplash, stainless steel appliances, modern fixtures and a huge, functional pantry! Surrounding the kitchen you will find a generous dining space accented by large south facing windows that flood the space with natural light. On the other side of the kitchen is the living room which also features large windows and enough space to host many visitors comfortably. Completing the main level is a convenient powder room and utility closet. Upstairs you will find a primary bedroom suite with a private ensuite bath, walk in closet and tons of natural light pouring through the patio doors that open to the juliette balcony. On this level you will also find two additional bedrooms (both with windows, but no closets), a 4 pc main bathroom, linen closet and handy, stacked laundry in the hall. But the unexpected surprise of the home is on the 4th level, a cheerful office space leading to a massive rooftop patio! This sunny, fully enclosed space (with a lake view in certain seasons) offers the perfect setting for a morning coffee, summer bbqs, or evening cocktails under the stars. While there is an owned parking spot and lots of visitor spaces, this property offers you the opportunity to ditch your car, use public transit, & bike or walk to local schools, shops, restaurants, and other amenities. With added perks like daily access to garbage disposal and seasonal window washing, you will love this low maintenance urban lifestyle nestled in nature. (id:61852)
RE/MAX Escarpment Realty Inc.
938 King Road
Burlington, Ontario
Nestled on an expansive 60x175 ft lot, this delightful bungalow combines space, privacy, and versatility in a coveted Aldershot location, La Salle. A detached garage and extended driveway with parking for 6+ vehicles make it an excellent fit for families, hobbyists, or anyone in need of extra storage or workspace. Step outside and enjoy a lush, private yard adorned with mature trees, a potting shed, and an interlock patio-a perfect backdrop for entertaining, gardening, or simply relaxing in nature. Inside, the home offers an inviting open-concept kitchen and living area, highlighted by a center island, stainless steel appliances, and hardwood floors that flow throughout most of the main level. A warm, welcoming space ideal for both everyday living and hosting guests. The separate dining room features elegant built-in cabinetry and offers flexibility as a potential third bedroom, home office, or nursery. Two additional bedrooms include free-standing wardrobes and closets, while a 4-piece main bathroom completes this level. The partially finished lower level expands your living space with a spacious rec. room, 2-piece bath, laundry area, storage, and a workshop-perfect for hobbies or future customization. Whether you're a first-time buyer, down-sizer, or investor, this lovingly maintained home offers exceptional potential, comfort, and charm-just minutes from parks, schools, shopping, and transit in one of Aldershots most sought-after neighborhoods. (id:61852)
Royal LePage Real Estate Services Ltd.
3602 Glen Elgin Drive
Lincoln, Ontario
Welcome to 3602 Glen Elgin Drive, an exceptional opportunity on one of Jordan's most exclusive streets, right in the heart of wine country. Set on a rare 68 x 235 ft lot, this detached home backs onto the breathtaking natural backdrop that defines the region, offering privacy, prestige and endless potential. This spacious home features 4 bedrooms and 4 bathrooms with a thoughtfully designed layout and a fully finished basement that expands your living and entertainment space. The kitchen is appointed with granite countertops, gas countertop range, dual ovens and a timeless backdrop ready to reflect your personal style. Throughout the home, generous room sizes, hardwood floors, main floor laundry, a lower-level workshop and classic architectural proportions create the perfect canvas. Located just minutes from renowned Niagara wineries, the Bruce Trail, beautiful Jordan Village, and the charm of Niagara's countryside yet still within easy reach of amenities, this property offers a rare blend of lifestyle and long-term value. (id:61852)
RE/MAX Escarpment Realty Inc.
160 Elora Street W
Mapleton, Ontario
Here is your chance to own a well maintained detached raised bungalow situated on a premium corner lot in the highly desirable and prestigious community of Moorefield. This spacious home offers 4 generously sized bedrooms, including a primary bedroom with ensuite, and 3 washrooms, providing comfort and functionality for the entire family. Featuring a separate entranceand two complete kitchens, this property offers excellent rental or in-law suite potential, making it an ideal investment opportunity. The large heated detached garage is perfect for storage, a workshop, or an outdoor business or hobby. Recent upgrades include a new roof (2025) and driveway...200-amp electrical service, forced-air heating, central air conditioning, and NATURAL GAS. The home is serviced by septic and well, offering significant savings on water consumption. Situated on an impressive 132 ft x 132 ft lot, the property provides tremendous future potential and ample outdoor space. A children's playground, gazebo, and peaceful surroundings make this home perfect for relaxing evenings and family enjoyment. A rare offering that combines location, space, many snowmobile trails and income potential - this is a must-see! (id:61852)
Best Sellers Real Estate Ltd.
28 Glendale Avenue S
Hamilton, Ontario
Welcome to this beautiful family home just steps to Gage Park, the Hamilton Children's Museum and the planned Hamilton LRT route. This prime location offers green space, community connection, and everyday convenience in one of Hamilton's most vibrant neighbourhoods. Warm and inviting, the oak-panelled foyer leads to a spacious living room with 9' ceilings, built-in bookcases, and a gas fireplace with oak surround. The raised dining area with custom oak buffet opens to a bright eat-in kitchen featuring three skylights, hardwood floors, abundant cabinetry, built-in appliances, and walkout to a private, fully fenced backyard with deck, detached garage, and separate shed - ideal for summer entertaining or hobby space. Upstairs offers a cozy den with wood-burning stove and escarpment views, an updated full bath with ceramic floors and pot lights, and three bedrooms including a spacious primary. A versatile second bedroom/den leads to a finished third-level bedroom with walk-in closet - perfect for teens, guests, or a dedicated home office. Side entrance to basement with laundry, storage, and potential for 2 additional bedrooms if desired. New furnace (2025). HVAC professionally cleaned (2026). No rentals - all owned. A warm, character-filled home in an unbeatable location. (id:61852)
Real Broker Ontario Ltd.
641 Reid Street
Peterborough, Ontario
Discover 641 Reid St, a standout property in the heart of historic downtown Peterborough. This 6-bedroom, 2-bathroom residence is situated on a generous corner lot and boasts a newly installed fence, offering a private yard along with parking for four vehicles which is a rare find in this neighbourhood. The home has been thoughtfully updated with luxury vinyl plank flooring throughout, a modern open-concept kitchen complete with quartz countertops and built-in speakers, and a newly renovated staircase. Laundry is conveniently located on the upper level. Each of the six bedrooms is spaciously designed, providing ample room for tenants or a growing family. The property generates $4,300 per month, delivering positive cash flow from the start. Whether you're looking for a move-in-ready investment or a character-filled family home with contemporary upgrades, 641 Reid St offers the perfect blend of charm and modern living. Recent improvements include new siding (2024), a new fence (2024), luxury vinyl plank flooring (2023), quartz kitchen countertops (2023), pot lights (2023), renovated stairs (2024), fresh paint (2023), and a new porch (2022). The furnace was replaced in 2017, the roof is approximately 12 years old, and the hot water tank is owned. Offers welcome anytime. (id:61852)
RE/MAX Hallmark First Group Realty Ltd.
47 Burnt Ember Court
Kitchener, Ontario
Tucked away on a quiet cul-de-sac in the highly sought-after Idlewood neighbourhood, this beautifully maintained 4+2 bedroom, 3.5 bath family home offers over 3,600sqft of living space along with exceptional flexibility, and quality throughout. Step inside to an impressive double-height foyer, setting the tone for the bright and inviting interior. The home is completely carpet-free, showcasing quality finishes and a layout designed to support busy family living. The main level features a spacious formal living room - which could also function as an office - a family room with a gas fireplace surrounded by custom built-ins, a dining area, a well-appointed kitchen, and the convenience of main-floor laundry. With 4 bedrooms upstairs and 2 additional bedrooms in the finished basement, the home provides flexibility for multigenerational living, guest accommodations, or work-from-home spaces. A true standout is the incredible backyard oasis: enjoy summers by the in-ground pool, or unwind year-round in the sunroom featuring both a sauna and hot tub - your own personal retreat right at home. The fully finished basement adds even more functional space with a large rec room, a wet bar for entertaining, and ample storage, making it ideal for extended family or growing households. Close proximity to multiple parks and trails, including Chicopee Tube Park, Stanley Park Mall for everyday shopping, and just minutes to Highway 7/8 for effortless commuting. This property offers everything you need for comfortable, versatile living in one of Kitchener's most desirable areas. (id:61852)
The Agency
4956 Beam Street
Lincoln, Ontario
STYLE, WARMTH & WALKABILITY IN BEAMSVILLE ... Full of warmth and personality, 4956 Beam Street in Beamsville is a detached 2-storey home that embraces small-town charm with modern practicality. Perfectly positioned within walking distance to downtown shops, parks, and schools, this charming residence delivers comfort, function, and a true sense of home. Step inside and you'll find thoughtful touches throughout. The sunken living room, flooded with natural light, sets a cozy and welcoming tone - the ideal space to relax or gather with friends. The large kitchen, complete with abundant cabinetry, pot lights and generous workspace, flows seamlessly to a separate dining area that's perfect for shared meals and casual entertaining. A 2-pc powder room, front mudroom/laundry area, and convenient coat closet round out the main level, balancing everyday ease with timeless character. Upstairs, find a spacious primary bedroom offering ample space to unwind and a second well-sized bedroom, each featuring laminate flooring, plus a 4-pc bath with a sloped roofline that adds a touch of personality. The compact yard provides a patio, shed, and place to relax without a lot of upkeep. Double wide drive with parking for two. Practical updates add peace of mind - including vinyl windows, roof (partial 2020), A/C & furnace (2011), and a rental HWT (2023). Set in one of Beamsville's most desirable locations close to many local wineries and with easy highway access, this home is ideal for those seeking comfort, convenience, and a connection to the community. CLICK ON MULTIMEDIA for virtual tour, drone photos, floor plans & more. (id:61852)
RE/MAX Escarpment Realty Inc.
29 Chipman Avenue
Hamilton, Ontario
Spacious and beautifully maintained 2-bedroom basement apartment on Hamilton Mountain that truly doesn't feel like a basement unit. Featuring full-height ceilings and plenty of natural light, this bright and inviting space offers comfort and functionality throughout. With two oversized bedrooms with walk-in closets, a modern 4-piece bathroom, and a large living room with a cozy gas fireplace. The separate kitchen boasts quartz countertops, high-end cabinetry with lots of cabinet space, an island, and space for a dining table, plus extra space for an office, perfect for working from home. Enjoy the convenience of private, in-suite laundry and a private side entrance. Located in a quiet, clean home in a desirable neighbourhood close to Mohawk College, hospitals, shopping, transit, and easy highway access. Dedicated driveway parking, security cameras, and motion lighting provide added peace of mind. All Utilities Included + Internet. Ideal for a professional couple or working professionals seeking space, comfort, and convenience. (id:61852)
Right At Home Realty
3379 Post Road
Oakville, Ontario
Welcome to a residence that redefines executive living- an extraordinary and meticulously curated home, complemented by a builder finished basement. As one of the most distinguished models in the community, this 4+1 bedroom, 4+1 bathroom masterpiece showcases extensive builder upgrades, timeless architectural elegance, and a layout thoughtfully designed for both grand entertaining and redefined everyday living. From the moment you approach, the home's commanding presence and sophisticated facade set the tone for what awaits within. A grand covered entry welcomes you into a breathtaking double-height foyer where soaring ceilings and exquisite designer light fixtures create a dramatic first impression. Natural light cascades through expansive windows, illuminating the open space and accentuating the home's refined finishes. The impressive 10-foot ceilings on the main level further elevates the sense of openness, creating a seamless blend of scale and warmth that is both striking and inviting. The main floor unfolds with intentional design and graceful flow. Adjacent to the foyer lies a magnificient dining area designed to host gatherings of distinction. Generously proportioned this space is made for memorable dinner parties, festive celebrations, and cherished family occasions. Whether hosting an intimate evening or a large-scale gathering, the ambience is one of understated luxury and comfort. The heart of the home reveals itself in the expansive open-concept family room, a stunning yet welcoming space centred around a sleek gas fireplace that adds warmth and architectural character. Oversized windows bathe the room in natural light, creating an atmosphere that feels both grand and intimately connected to the outdoors. This central gatherings space seamlessly transitions into the chef-inspired kitchen-an extraordinary culinary enviornment crafted for those who appreciate both beauty and performance. The kitchen is a true showpiece. A dramatic island anchors the spa. (id:61852)
Royal LePage Flower City Realty
14 East Drive
Toronto, Ontario
Welcome to 14 East Drive - a solid, lovingly cared-for home showcasing timeless character and true pride of ownership. This move-in ready 2 + 2 bedroom home features original oak hardwood flooring in gleaming condition and sits on a generous deep lot complete with a driveway, garage, parking, garden shed, and beautifully maintained landscaping perfect for outdoor enjoyment. Thoughtful improvements include all new windows throughout, an updated 100-amp electrical panel, a 1-inch copper water supply line to the home, an owned hot water tank, and roof shingles replaced in 2025, offering lasting comfort and peace of mind. The lower level offers two spacious bedrooms with a separate side entrance, providing excellent income potential to customize into a secondary suite or extended family living space. Ideal for first-time buyers or downsizers, this home is situated in an established neighborhood close to TTC transit, the Eglinton LRT, St. Clair West, Bloor West Village, The Junction, parks, schools, cafés, dining, and convenient commuter routes - a fantastic opportunity to own a move-in ready home with long-term potential in a desirable location. (id:61852)
Royal LePage Supreme Realty
298 Etheridge Avenue
Milton, Ontario
Detached Home featuring stone/brick exterior with a grand double-door entry A Crafted Gem @ an Unrivaled Location closed to prime Bronte/Britannia Rd intersection in the prestigious Milton's Ford Community of Combined With Sophistication and Elegance! Myriad of Upgrades and high quality Finishes not Just finished upgraded legally permitted Basement but Provide A Contemporary Yet inviting Ambiance to your lovely taste. Open-Concept Design throughout with a choice of separate private Kitchen High Ceilings all the way to Abundant Natural Lights that Ensure Every Feature Of The Home shows Elegance with Accentuated. Meticulously Updated Over Last 4 Years which includes the landscape, accent walls to an almost 2900 Sf Above Grade living and nearly 4000 sq ft of living space.It Has Everything You Would love to see In Your Dream Home. Luxurious Finished living dining family on Main floor and 4 Beds with rarely find study/computer nook, 3 washrooms on 2nd floor, the approved legal inside walkup/complete outside main level separate entry to the 2 Bedrooms Basement apartment for an Extra Income or for your In Laws to live in peacefully, upstairs 3 full Washrooms are including two Ensuite and one Jack & Jill for true convenience to the remaining Beds. Exterior/Interior Pot Lights done recently. This Home has Hardwood Floors throughout. Kitchen includes Marble Counter Tops and an Island for your convenience. This stunning Detached fully Home should be your ultimate choice, Located close to highways, Milton's transit system, Top notch schools, Hospital, recreation centre plazas and surrounded Parks. (id:61852)
RE/MAX Gold Realty Inc.
2017 Peak Place
Oakville, Ontario
Set on a premium 50' x 146' lot on a quiet River Oaks street, 2017 Peak Place delivers the space, layout, and backyard lifestyle buyers rarely find in one complete package. The grounds are designed for summer living, featuring an interlock patio, mature greenery, and a private saltwater pool - an established setting with true outdoor impact. Inside, the main floor offers a classic and functional layout with a formal living room, elegant dining room, a large gourmet eat-in kitchen equipped with granite countertops and stainless steel appliances, and a comfortable family room with a gas fireplace. The centre hall makes a striking first impression with its double-height open-to-above design, open staircase, crown moldings, and detailed trim work. A main floor office with double French doors, pot lights, and corner windows, along with a main floor laundry room, completes this level. Upstairs, five bedrooms provide exceptional flexibility for growing families. The oversized primary retreat features two walk-in closets and a spacious five-piece ensuite with dual vanities, a jetted tub, separate shower, and private water closet. The additional bedrooms are well-served by a Jack-and-Jill bathroom plus an additional four-piece bathroom. The basement remains largely unfinished, offering a finished den and workshop area - ideal for storage, hobbies, or future customization. Located close to highly regarded schools, parks, shopping, everyday amenities, Sheridan College, and major highways, this home offers both comfort and convenience. A rare blend of size, setting, and backyard lifestyle in one of Oakville's most established and family-friendly communities. (id:61852)
Royal LePage Real Estate Services Ltd.
616 - 830 Megson Terrace
Milton, Ontario
Indulge in refined condominium living crafted to deliver exceptional comfort and elevated luxury. This exceptional top-floor, corner suite offers 1,530 sq ft of beautifully designed living space (1,400 sq ft interior plus a 130 sq ft private balcony), with a layout that truly feels like a home. Featuring 3 bedrooms and 2 full bathrooms, this residence blends elegance, privacy, and outstanding value with low condo fees. Built by award-winning Howland Green at Bronte West Condominiums, this eco-conscious building is designed beyond Net Zero standards, showcasing geothermal heating and cooling and high-performance construction. Positioned at the end of the hall with no neighbours across, privacy is unmatched. The upgraded kitchen features ceiling-height cabinetry for a seamless, sophisticated finish. Automated blinds enhance the living room and primary bedroom, complemented by honeycomb blinds throughout. The upgraded laundry room includes a 2025 GE stackable washer (6.1 cu ft) and dryer (7.8 cu ft) with added storage. The primary bedroom offers a custom built-in closet, private ensuite, and direct access to the balcony. Bedroom two is enhanced with custom cabinetry and Safe & Sound insulated walls for added comfort and quiet. In-suite climate control ensures personalized comfort year-round. Walk out to the spacious private balcony, finished with outdoor floor tiles - an ideal extension of your living space, where you can also enjoy beautiful escarpment views. Ownership includes one locker and two side-by-side parking spaces - a rare and valuable offering. Residents enjoy premium amenities including a fitness centre, party/meeting room, visitor parking, and landscaped grounds. Ideally located near Milton District Hospital, parks, trails, shops, restaurants, and convenient access to Highway 401. A rare opportunity to experience modern luxury, eco-efficiency, and prime Milton living in one remarkable home. (id:61852)
Real Broker Ontario Ltd.
107 Archdekin Drive
Brampton, Ontario
Welcome to 107 Archdekin Drive - a rare opportunity hitting the market for the very first time since 1972. This solid semi-detached backsplit has been lovingly held by the same family for over 50 years and is now ready for its next chapter. Offering 3 bedrooms, 1 bath, bright principal rooms, and a partially finished basement, this home provides a functional layout with incredible potential to update, personalize, and build long-term equity. Whether you're a first-time buyer looking to break into the market at an amazing price or a savvy investor searching for your next value-add opportunity, this property delivers. Important big-ticket updates have already been taken care of, including newer windows, a newer roof, a furnace (2022), and hot water tank (2018), giving you a strong foundation to work with. A standout feature is the huge, fully fenced backyard - perfect for kids, pets, entertaining, or future landscaping dreams. The location is unbeatable, close to schools, parks, shopping, and transit, making it ideal for families and commuters alike.This is your chance to get into the market and create something special in a well-established, family-friendly neighbourhood. Sold as is, where is. Don't miss this opportunity - homes with this kind of potential don't come up often. (id:61852)
Exp Realty
42 Rubysilver Drive
Brampton, Ontario
A rare offering where the quality of the upgrades matches the pride behind them. This is not a home renovated for resale - it's been improved with intention. Enjoy rich Jatoba hardwood on the main and upper levels, upgraded trim, granite counters in the kitchen and baths, and LED lighting throughout. The finished lower level is an impressive entertainment space with custom cabinetry and storage, creating the perfect spot for movie nights, hosting, or a private retreat. Big-ticket updates are already done, including a premium GAF Timberline Lifetime roof with waterproofing and 150 mph shingles (2021), R50 attic insulation (2022), newer A/C with transferable warranty (2025), and a newer furnace (2019). Step out through the upgraded rear sliding door with triple lock and UV protection (2024) to enjoy a premium pie-shaped lot offering outstanding privacy and more outdoor space than most detached homes nearby. See the full online presentation and schedule your showing today. (id:61852)
Century 21 Millennium Inc.
1229 - 3888 Duke Of York Boulevard
Mississauga, Ontario
Experience chic city living at Tridel's highly coveted Ovation Condos-without the downtown price tag. This stunning, sun-filled 1 Bedroom + Den suite offers a truly functional layout, perfect for both relaxing and working from home. The versatile den easily doubles as a dedicated office or a potential second bedroom. Step into the beautifully renovated, modern kitchen featuring sleek quartz countertops, a spacious island, and brand-new stainless steel appliances. The open-concept living and dining area flows seamlessly onto a private balcony, boasting bright, south-facing views. Enjoy 5-star, hotel-inspired amenities in an unbeatable, ultra-central Mississauga location. (id:61852)
Exp Realty
1 - 52 Peter Street
Mississauga, Ontario
Don't Miss This Stunning, Newly Renovated 2 Bedroom, 1 Bathroom Suite For Lease In The Heart Of Port Credit! Offering Just Under 1,000 SqFt Of Well-Designed Living Space. Spacious and Contemporary Design The expensive living room seamlessly connects to an open-concept kitchen, highlighting a harmonious blend of natural materials and contemporary architecture. This thoughtful design fosters a warm, inviting, and sophisticated atmosphere in every corner of the home. Prime Location in Port Credit Located in the highly sought-after Port Credit neighbourhood, convenience is at your doorstep. Enjoy Scenic Lakefront Trails, Marina Views, Trendy Restaurants, Cafes, And Boutique Shops All Just Steps From Your Door. Commuters Will Appreciate The Walkable Access To The GO Train, Major Highways, And Transit, Making Downtown Toronto Easily Accessible, as well as the Port Credit GO Station and the upcoming Hurontario LRT. (id:61852)
Royal LePage Real Estate Services Ltd.
11 Dominion Road
Toronto, Ontario
First Time Offered In Almost A Half A Century. A Cherished Long Branch Home, Lovingly Maintained And Thoughtfully Updated, Ready To Welcome Its Next Chapter. Tucked Away On A Quiet Street Just Steps From The Lakes And Beaches. A Perfect Blend Of Long Branch Historical Charm & Modern Elegance With A Prime Location And A Ton Of Upgrades Throughout. Inside, The Home Offers 3 Bedrooms And 2 Bathrooms, Blending Classic Character With Modern Comfort. A Newly Renovated Kitchen With Walkout To The Back Deck Overlooking An Above Ground Pool Creates A Natural Gathering Space-Perfect For Family Dinners, Summer Entertaining, And Slow Beautiful Weekends At Home. Well Appointed Principle Room Full Of Character. A Versatile Lower Level Features A Recreation Area, Wet Bar And Powder Room- Warmth And Charm Flow Through Every Room, Telling A Story That Has Unfolded Here For A Decades.Perfect Located Near Parks, The GO Station, Highways And Downtown, This Is A Rare Opportunity To Own A Truly Special Home In One Of Toronto's Most Beloved Lakeside Communities-Where Life Feels A Little Calmer, A Little Richer, And Unmistakably Special. This Family And Pet Friendly Walk Able Neighbourhood Offers Easy Access To Lake, Nearby Schools, Community Centers, Cafes, Restaurants, Bike And Walking Trails And A Short Drive To Sherway Gardens Shopping Mall. Commuters Will Appreciate The Proximity To TTC Transit And The Go Station, With Quick Access To Major Highways (QEW, Gardiner, 427). Don't Miss Out On This Urban Gem! (id:61852)
Homelife/romano Realty Ltd.
1103 - 3700 Kaneff Crescent
Mississauga, Ontario
Welcome to Place Avant Condominiums in the heart of Mississauga Valley. This bright and spacious corner suite offers breathtaking city and skyline views along with the rare convenience of two parking spaces. Beautifully maintained, the unit showcases classic parquet flooring, a large kichen, and freshly painted throughout. Featuring two generously sized bedrooms, two bathrooms, and a den ideal for a home office or additional living space, this thoughtfully designed layout offers both comfort and flexibility. The open-concept living and dining areas flow seamlessly from the kitchen, creating an inviting space perfect for everyday living and entertaining. Expansive windows flood the suite with natural light, enhancing its airy feel and timeless appeal. Ideally situated just steps to Square One Shopping Centre, with premier shopping, dining, and transit at your doorstep. Residents enjoy an exceptional array of amenities including an indoor pool, fully equipped gym, sauna, party room, visitor parking, concierge service, and 24-hour security. An outstanding property in a prime location is waiting for you. (id:61852)
Century 21 Millennium Inc.
290 North Shore Boulevard E
Burlington, Ontario
An exceptional waterfront residence, fully renovated with Addition from top to bottom in 2020,offering breathtaking views of Lake Ontario and over 70 ft of direct waterfront. This stunning home features 3+1 bedrooms, 4.5 bathrooms, and approximately 3,000 sq. ft. of beautifully finished living space, plus a detached guest house of approx. 400 sq. ft. The open-concept main level is designed to maximize natural light and panoramic lake views, ideal for entertaining. The second level offers three spacious bedrooms, each with its own private ensuite. The walk-out basement includes a generous family room, an additional bedroom , and direct access to the lake-just steps to the shoreline. Nestled in a tranquil, tree-lined neighbourhood near the Burlington Golf & Country Club, and minutes to downtown Burlington, GO Train, shopping, schools, and waterfront trails. A rare opportunity to own a truly remarkable luxury waterfront home. (id:61852)
Royal LePage Signature Realty
5303 Russell View Road
Mississauga, Ontario
Stunning, fully upgraded home in true move-in condition offering approximately 3,500 sq. ft. of finished living space(2,403 sq. ft. above grade as per MPAC plus a finished basement). Ideally situated within walking distance to top-ranked schools, including John Fraser S.S., St. Aloysius Gonzaga Catholic S.S., Thomas Street Middle School, Middlebury P.S., and Divine Mercy Catholic Elementary.Enjoy unmatched convenience with Erin Mills Town Centre, Loblaws, Nations Fresh Foods, Erin Meadows Community Centre & Library, parks, trails, public transit, and GO Train all nearby. Bright and spacious layout featuring a functional combined living and dining area, perfect for entertaining family and friends. The sun-filled family room situated in between two floors, offers exceptional versatility and can be used as a lounge, home office, or easily converted into a fifth bedroom.The modern updated kitchen showcases hardwood cabinetry, natural stone countertops, built-in dishwasher, and a brand-new sliding door leading to a large interlock patio and fully fenced backyard, ideal for outdoor entertaining.The primary bedroom retreat features a newly renovated spa-like 5-piece ensuite (Dec 2025) and walk-in closet. Added convenience with second-floor laundry. The fully finished basement apartment with separate entrance ( with permit done 2004) ,includes two bedrooms, kitchen, new 4-piece bathroom upgraded on 2025 (with permit done 2004), and private laundry with brand-new washer & dryer (2025)-ideal for extended family or excellent rental income potential.Additional highlights include a welcoming interlock front entrance, oversized covered porch perfect for summer evenings, front door (2020), A/C (2020), updated interlock, central air conditioning, all ELF's, and gas line for BBQ. Minutes to major highways and Credit Valley Hospital.Short drive to UTM.A must-see home in one of Mississauga's most desirable neighbourhoods. (id:61852)
Homelife Landmark Realty Inc.
18 Cumming Drive
Barrie, Ontario
Pride Of Ownership! Executive, Quality Built Family Home With Over 3,900+ SqFt Of Available Living Space, Nestled In The Highly Desired Princeton Woods Community. Backing On To 518 Acres & 17Km Of Trails In The Protected Ardagh Bluffs. Fully Fenced Backyard Oasis Features Fibreglass Heated Inground Pool, Hot Tub, Patio, & Extensive Landscaping, Perfect To Enjoy On Warm Summer Days! Main Level Boasts Porcelain Tiles & Hardwood Flooring Throughout, 9Ft Ceilings, Extensive Crown Moulding & Upgraded Trim. Newly Redone Kitchen (2025) Features Quartz Counters, Porcelain Tiles, New Gas Stove & Range (2025), & Fridge (2020), Subway Tile Backsplash, Pot Lights, & Massive Skylight! Conveniently Combined With The Breakfast Area Which Has A Walk-Out To The Backyard Patio! Cozy Living Room With Wood Fireplace & Huge Windows Overlooking The Backyard. Plus Formal Dining Room, Perfect For Having Guests Over. Spacious Office With French Doors, Cathedral Ceilings, & Pot Lights, The Perfect Space For Working From Home, Or A Children's Area! Conveniently Located On The Main Floor, Primary Bedroom Features Unique Double-Sided Gas Fireplace, Large Closet, Walk-Out To The Backyard, & A Spa-Like 5 Piece Ensuite With Soaring Vaulted Ceilings, Skylight, Soaker Tub, Walk-In Shower, Double Sinks, & Quartz Counters! Upper Level Retreat Includes 2 Huge Bedrooms, Each With Crown Moulding, Closet Space & Cozy Broadloom Flooring, Plus Additional 3 Piece Bathroom With Porcelain Tiles (2022) & Beautiful View Of The Ravine, Perfect For Guests Or Family To Stay! Fully Finished Basement Has 9Ft Ceilings, Gas Fireplace In The Huge Rec Room With New Broadloom Flooring (2025) & Projector & Screen! 2 Additional Bedrooms In The Basement & 4 Piece Bath! Completely Turn-Key Family Home! Water Softener. Central Vac. Tandem 3 Car Garage With 9Ft Doors, Furnace (2024), Roof (2016). Nestled In Prime Location Minutes From Cumming Park, Groceries, Rec Centres, Top Schools, Shopping, Hwy 400. (id:61852)
RE/MAX Hallmark Chay Realty
1464 Varelas Passage
Oakville, Ontario
Rare opportunity to own a premium lot backing onto tranquil, protected green space! Welcome to 1464 Varelas Passage, a sophisticated and stunning residence, located in one of Oakville's most upscale and coveted neighbourhoods, Joshua Meadows. Enjoy a spacious Windfield model floor plan (3109 sq.ft), this home defines contemporary elegance, featuring soaring 10' ceilings on the main floor, 9' ceilings on the second level, and a professionally finished basement with upgraded raised ceilings. The sun-filled, open-concept floor plan is anchored by rich hardwood flooring and a chef-inspired kitchen. Culinary enthusiasts will love the organic white caesarstone countertops, designer backsplash, and premium integrated appliance package. The inviting living room, centered around a sleek gas fireplace, offers the perfect ambiance for hosting. The second level is thoughtfully designed with four spacious bedrooms and three full baths. The lavish primary suite features a walk-in closet and a spa-like 5-piece ensuite. A rare secondary junior suite also boasts its own private ensuite, providing comfort for guests or multi-generational living. The lower level extends your living space significantly, featuring a 5th bedroom, a full bathroom, a dedicated study/office, and a large recreation room. The exterior matches the interior's excellence with new interlocking and professional landscaping- creating stunning curb appeal. This luxurious home is in pristine, move-in condition. Location is everything: Situated at the Mississauga/Oakville border, it's a short drive to both Clarkson and Oakville GO Stations, and a 5-7 minute drive to other amenities including Walmart, Superstore, Longo's, premium gyms, and scenic parks. Experience the perfect blend of new-construction peace of mind with the best in luxury finishes. This is where brand-new serenity meets high-end style. (id:61852)
Royal LePage Real Estate Associates
1309 - 7 Mabelle Avenue
Toronto, Ontario
Luxury Living at Its Finest - This spacious 2-bedroom, 2-bath South-West corner unit offers over 800 sq. ft. of bright, open-concept living with a smart split-bedroom layout-perfect for families, professionals, or downsizers seeking privacy and style. Welcome to Islington Terrace by TRIDEL! Experience sophisticated urban living, where contemporary comfort meets resort-style luxury. Thoughtfully planned, the sun-filled living and dining areas flow effortlessly to a large private balcony with stunning downtown and sunset views. The modern kitchen boasts sleek finishes, integrated stainless-steel appliances and quartz countertops. The primary bedroom features a large closet and elegant 4-piece ensuite, while the second bedroom offers flexibility for guests, a nursery, or a home office. A dedicated media/study nook provides the perfect work-from-home space. Includes 1 owned underground parking space. At Islington Terrace, every day feels like a getaway. Indulge in world-class amenities all accessed from 7 Mabelle: a stunning indoor pool, whirlpool, sauna and steam rooms, full fitness center, yoga and spin studios, indoor basketball court, theatre room, games lounge, children's play zone, and stylish party suites. Outdoors, enjoy the rooftop terrace, BBQ and dining areas, sun deck, lounge spaces, and children's splash pool. Additional conveniences include 24-hour concierge and security, visitor parking, bike storage, and EV charging stations. Located in the heart of Islington City Centre West, you're just steps from the Islington TTC Station, GO Transit, shopping, groceries, cafés, and all the conveniences of urban life - with easy highway access for a quick commute downtown. Move in and live the lifestyle you've been dreaming of - luxury, comfort, and convenience all in one address. (id:61852)
Keller Williams Referred Urban Realty
395 Reid Drive
Barrie, Ontario
Presenting 395 Reid Drive, a brand-new, never-lived-in home offering 2,698 sq. ft. of beautifully finished living space with 4 bedrooms and 3.5 bathrooms. From the moment you arrive, the French château-inspired façade makes a lasting impression, blending timeless elegance with stone, stucco, and brick construction. Situated on a premium lot, enjoy scenic pond and walking trail views out front, a spacious backyard for entertaining, and a second-level covered balcony perfect for relaxing outdoors. Inside, the home showcases finishes today's buyers are looking for. Stunning blonde oak hardwood flooring runs throughout the entire home, including all four bedrooms, complemented by colour-matched oak staircases and upgraded tile selections. Soaring 9' ceilings on both the main and second levels, along with an impressively high ceilings in the foyer and second living space, create a bright and airy feel. Upgraded baseboards and window casings add refinement, while large windows are complete with designer window coverings. The laundry room features designer tile flooring and upper cabinetry for added storage. The chef-inspired kitchen offers natural wood-tone cabinetry, quartz countertops, a gas line for a range, and a walk-in pantry, combining warmth with modern function. Designed for entertaining, the main floor includes a formal dining area and a spacious family room with a fireplace feature wall. A split-level bonus living space provides a second family retreat with French doors leading to the covered balcony. All bathrooms feature elegant ceramic finishes, while the primary ensuite showcases a modern contrast of dark tile, a warm wood vanity, and white Carrara quartz counters. The lower level offers a separate foyer with garage access and large above-grade windows, ideal for an in-law suite, home gym, bedroom, or home theatre. Vicinity West, Barrie's desirable south end, with quick access to Highway 400 via Innisfil Beach Road for easy commuting and convenience. (id:61852)
Century 21 B.j. Roth Realty Ltd.
98 Laird Drive
Markham, Ontario
Location! Location! Well-maintained detached home in the highly desirable Middlefield community of Markham, near Markham Rd & Steeles Ave, situated in a quiet and family-friendly neighbourhood. Bright and spacious layout featuring 3 generously sized bedrooms and 3 bathrooms. Open-concept main floor with abundant natural light. Freshly painted throughout. Functional kitchen with ample cabinetry and counter space. Convenient main floor laundry. Includes 3 parking spaces. Walking distance to TTC, YRT, schools, parks, community centre, library, shopping, Walmart, supermarkets, and banks. Upper-level tenant responsible for 70% of utilities. (id:61852)
Homelife/miracle Realty Ltd
404 - 705 Davis Drive
Newmarket, Ontario
Beautiful, bright, and brand-new 2+1 bedroom, 2 full bathroom suite at Kingsley Square Condos, ideally located directly across from the hospital for ultimate convenience. This quiet and thoughtfully designed unit features a rare 556 sq. ft. private wraparound terrace with stunning northwest and east exposures, offering beautiful views and all-day sunshine. Perfect for entertaining, relaxing, or enjoying your morning coffee, this expansive outdoor space truly sets this home apart. If you love hosting or simply want exceptional outdoor living, this spectacular terrace will absolutely impress. (id:61852)
Century 21 Percy Fulton Ltd.
124 Hilts Drive
Richmond Hill, Ontario
Rarely Offered Luxury Freehold END UNIT Townhouse In High Demand Richmond Hill Location! Like Semi-Detach, No Side-Walk and NO POTL! Bright and Spacious 4 Bedroom plus 3 Washroom, With High Coffered Ceiling On Living Room & Primary Bedroom, Modern Kitchen & Bathrooms With Stone Counters, S/S Appliances, Interlock Backyard, Park 1 Car in Garage and 2 Cars on Driveway. Close To All: Schools, Shopping, Costco, Home Depot, Richmond Green Sports Centre and Park with Large Sport Fields, Skating Trails and More! Minutes Away to Highway 404. Don't Miss This Opportunity! (id:61852)
Maple Life Realty Inc.
33 Booth Street
Bradford West Gwillimbury, Ontario
Welcome to 33 Booth Street! Turn-key and professionally updated, this two plus 3 bedroom bungalow offers flexible living space and thoughtful improvements throughout. The kitchen was fully renovated in 2022 with modern finishes and smart, functional design. It features extensive storage, a built-in window seat, a dedicated coffee bar, and a breakfast bar overlooking the family room, where a vaulted ceiling and generous, warm natural light create an open and welcoming atmosphere. Whether gathering with family, friends, or both, the kitchen is always the heart of the home - and paired with the adjacent family room, everyone feels connected and part of the moment. New luxury vinyl flooring runs seamlessly throughout the home, with no carpet anywhere, resulting in a clean, cohesive, low-maintenance interior. The main level offers two bedrooms, including a primary suite complete with a walk-in closet and a private ensuite designed as a comfortable, quiet retreat. The professionally finished lower level (2022) is modern, spacious and beautifully open, offering three additional rooms, a full bathroom, and an expansive recreation area. Whether envisioned as guest space, teen retreat, home offices, fitness studio, or multi-generational living, the layout offers flexibility and room to grow. Thoughtfully updated and clearly well cared for, this move-in ready home blends comfort, warmth and versatility - a space that has been truly enjoyed and is ready for its next chapter. (id:61852)
Coldwell Banker The Real Estate Centre
167 Stephenson Crescent
Richmond Hill, Ontario
Fantastic Family Home on a Quiet, Child Safe Crescent in Richmond Hill, The Desirable 'Crosby' Community is Beautifully maintained and newly renovated. It is home nestled on a peaceful crescent with ravineviews which is just steps to Yonge Street. This turn key property offers a functional layout with hardwood floors on the main and upper levels, fresh paint throughout, and with an open conceptliving and dining area ideal for family living and entertaining.The renovated kitchen features quality finishes and ample space, while the upper level includes a spacious primary bedroom with walk-in closet and private two piece ensuite, plus generouslysized additional bedrooms.A fully finished basement apartment with separate entrance provides excellent flexibility forextended family or potential rental income.Enjoy a landscaped lot with a fenced yard, rear concrete patio, and large driveway with ample parking. Additional features include central air conditioning, central vacuum, humidifier,fridge, stove, and dishwasher.Located within walking distance to YRT, GO Train, top rated schools, parks, and amenities. Atrue pride of ownership home in one of Richmond Hill's most desirable neighborhoods. ** This is a linked property.** (id:61852)
The Agency
54 Bretton Circle
Markham, Ontario
Luxury Meets Opportunity in Rouge Fairway Neighbourhood Rarely offered in this sought-after community, this stunning luxury home boasts a 3-car garage and a Premium 60 ft. irregular lot is ready for its new owner. Built by renowned Greenpark, this detached 4-bedroom residence showcases original home owner charm with modern living in mind. The heart of the home features an expansive open-concept layout, seamlessly connecting the living, dining, and family rooms. The kitchen is a chef's dream, perfectly complemented by a spacious dinette and office or den for those who work from home. "Price to Sell". (id:61852)
RE/MAX All-Stars Realty Inc.
268 Kenilworth Avenue
Toronto, Ontario
Just pack your bags - this stylin' semi is ready for you. Thoughtfully updated ($120k spent!) while preserving character - perfect blend of Beach charm & modern function. Exposed brick, wood accents, an epic open layout, and incredible natural light create a space that feels both elevated and cozy. The dining area is a highlight, anchored by a stunning picture window that floods the room with light. A wood-burning fireplace adds to the warmth. The massive kitchen is built for real life - complete with a walk-out, oversized entertainment bar (homework or cocktails - your choice), and seamless flow to the yard! What. A. Space. Step outside to a completely revamped backyard featuring turf & stone landscaping, a brand-new deck, and a new shed - low maintenance, high enjoyment. Upstairs, the rear second-floor windows were replaced in late 2025, comfort & efficiency. And the important upgrades? Done. New furnace (2023), sump pump installed (2023), plumbing extended and replaced with new PVC piping at the front of the house (2025). The beauty updates are obvious - but it's the behind-the-walls improvements that make this one truly turnkey. Beach living, without the to-do list! Heart of the Beach - 83 walk score - super walkable, 87 for excellent transit and bikeable too!! (id:61852)
Royal LePage Signature Realty
418 - 1635 Military Trail
Toronto, Ontario
Now available for lease at Highland Commons, 1635 Military Trail, this beautifully designed 1 bedroom plus den, 2 bathroom suite offers stylish, modern living in a highly convenient location. The open-concept layout features a contemporary kitchen overlooking a bright and inviting living area. The spacious primary bedroom provides direct access to a full bath, while the separate den is perfect for a home office or guest space. A second full bathroom adds extra comfort and flexibility.Residents enjoy access to premium amenities including an outdoor pool, BBQ and dining areas, fitness centre, co-working space, squash court, games room, and guest suites. Ideally located within walking distance to University of Toronto Scarborough, and close to Centennial College, walking trails, transit, Highway 401, shopping, and everyday essentials. An excellent leasing opportunity in a vibrant, amenity-rich community. (id:61852)
Soltanian Real Estate Inc.
567 Kingston Road W
Ajax, Ontario
High visibility century 2606SqFt (MPAC) WORK/ LIVE extensively renovated OFFICE opportunity in heart of Pickering Village with 9 - 10 designated Parking Spaces. VC3 Zoning permitted uses include Office, Retail Store*, Personal Service Shop, & Gallery. See attached excerpt from Zoning Bylaw. Office layout (floor layout plan attached) can accommodate 7 offices with living/dining as reception/meeting room area. Direct access from rear parking lot, watch Virtual Tour. Originally built in circa 1905, a rear addition was added in 1994. This all brick structure has been impeccably maintained. See attachments for complete LIST of UPGRADES. Same owner for 23+years, presently used as office/ residence. Town of Ajax Non-Designated Heritage Property list attached. (id:61852)
Royal LePage Terrequity Realty
567 Kingston Road W
Ajax, Ontario
High visibility century 2606SqFt (MPAC) WORK/ LIVE extensively renovated OFFICE opportunity in heart of Pickering Village with 9 - 10 designated Parking Spaces. VC3 Zoning permitted uses include Office, Retail Store*, Personal Service Shop, & Gallery. See attached excerpt from Zoning Bylaw. Office layout (floor layout plan attached) can accommodate 7 offices with living/dining as reception/meeting room area. Direct access from rear parking lot, watch Virtual Tour.Originally built in circa 1905, a rear addition was added in 1994. This all brick structure has been impeccably maintained. See attachments for complete LIST of UPGRADES. Same owner for 23+ years, presently used as office/ residence. Town of Ajax Non-Designated Heritage Property list attached. (id:61852)
Royal LePage Terrequity Realty
1387 Bradenton Path
Oshawa, Ontario
Double Garage, 3+1 Bedroom Townhouse In A Much Desired, Quiet And Family Oriented Neighborhood. Spacious Open Concept Living And Dining Comes With Walk Out Terrace. Beautiful Kitchen With Island. Great Finishes. Lots Of Natural Lighting. Close To All The Amenities Including Shops, Parks, Restaurants, Schools And More!!! (id:61852)
Royal LePage Signature Realty
926 - 22 East Haven Drive
Toronto, Ontario
Great Location! 2 Beds, 2 Full Baths with open concept kitchen and living area and a walk out balcony viewing lake and CN Tower. Water and Heat Included in the Rent with 1 Underground Parking Spot and Storage Locker. Beautiful Roof Top Deck with Lake View. 10 minute Drive to BLuffer's Park (Lake Ontario) and Steps Away from all amenities on KIngston Rd, Local Parks, Transit, Shopping and More! (id:61852)
Real Estate Homeward
3 - 2881 Lawrence Avenue
Toronto, Ontario
Great Location, Near By A Lot Of Transport, Restaurants, Stores, At Affordable Price, Big One Bedroom Plus Den Apt. Newly Renovated, Fresh Paint, Wood Floor, New Appliances, Renovated Kitchen, Big Living Area More. (id:61852)
Sutton Group Quantum Realty Inc.
6 - 2881 Lawrence Avenue
Toronto, Ontario
Great Location, Near By A Lot Of Transport, Restaurants, Stores, At Affordable Price, Big One Bedroom Plus Den Apt. Newly Renovated, Fresh Paint, Wood Floor, New Appliances, Renovated Kitchen, Big Living Area More. (id:61852)
Sutton Group Quantum Realty Inc.
215 - 510 King Street E
Toronto, Ontario
Welcome to stylish loft living at 510 King Street East #215, a bright and spacious one bedroom suite in the heart of Toronto's vibrant Corktown district. Offering approximately 650 sq. ft., this thoughtfully designed home features soaring 10-foot ceilings, cool modern concrete floors, and floor-to-ceiling windows that fill the space with natural light. Quietly positioned on the backside of the building, the suite enjoys a peaceful setting rarely found in the city. A walk-out from the living area extends your living space outdoors, perfect for morning coffee or evening unwinding. The favourable open-concept layout maximizes flow and functionality, creating an inviting space for both daily living and entertaining. The modern kitchen integrates seamlessly into the living and dining areas, while the well-proportioned bedroom offers comfort and privacy, complemented by a walk-in closet. A rare and valuable feature, this unit includes one of the larger parking spaces in a prime location, with EV chargers available in visitor parking, an exceptional convenience for city living. Residents of this boutique building enjoy premium amenities including a fully equipped fitness centre, stylish party and lounge spaces, rooftop terrace with city views, and concierge service making it one of Corktown's most desirable addresses. Located in the sought-after Corktown neighbourhood, you are surrounded by beloved cafés, restaurants, and local shops, with the Distillery Historic District, Corktown Common, and St. Lawrence Market just minutes away. Easy access to trails, transit, and the downtown core offers the perfect balance of green space, historic charm, and urban convenience. Experience the character, connectivity, and lifestyle that make Corktown one of Toronto's most exciting places to call home. (id:61852)
Sotheby's International Realty Canada
1704 - 50 O'neill Road
Toronto, Ontario
Welcome to this stunning, modern 2+Den condominium offering a highly functional open-concept layout in a newer, well-managed building. Thoughtfully designed for both comfort and style, the unit features two full bathrooms and a spacious den-perfect for a home office, nursery, or guest space. The sleek contemporary kitchen showcases integrated cabinetry and high-end built-in appliances, creating a seamless and sophisticated aesthetic. Floor-to-ceiling windows fill the space with natural light, while the expansive balcony-accessible from both the living room and primary bedroom-offers the perfect setting for relaxing or entertaining. This suite includes parking and a locker for added convenience, along with 24-hour concierge service for peace of mind. Ideally located just steps from Shops at Don Mills, enjoy premier dining, shopping, and everyday essentials right at your doorstep. Walk to schools, the library, parks, trails, and the Don Valley greenbelt. Commuting is effortless with public transit at your door and direct access to Don Mills Station, offering subway connections across the city and convenient routes to Scarborough Town Centre. A short drive brings you to CF Fairview Mall, while quick access to Hwy 401 and the DVP makes getting around the GTA seamless. Surrounded by top-rated schools and everyday conveniences including Metro, McEwan Fine Foods, and Real Canadian Superstore, this vibrant and exceptionally convenient location truly defines urban living at its best. Don't miss this outstanding opportunity! (id:61852)
Sage Real Estate Limited

