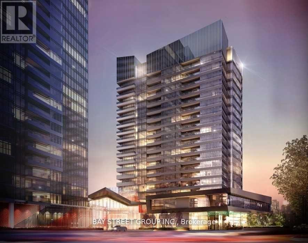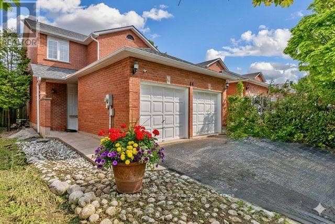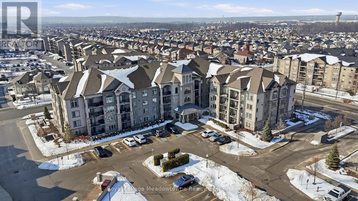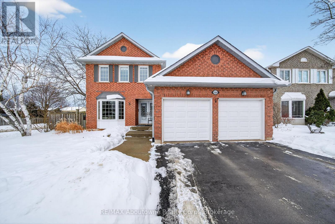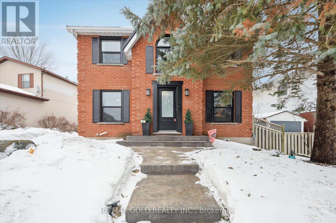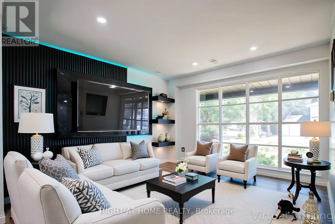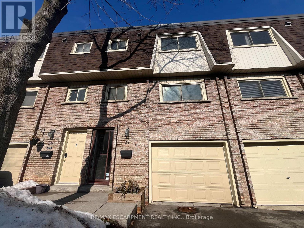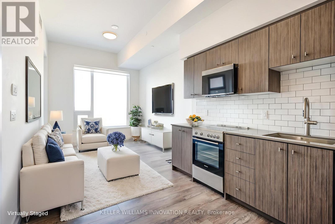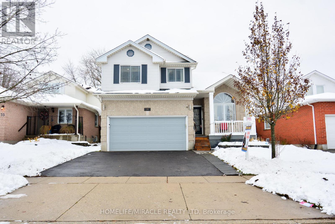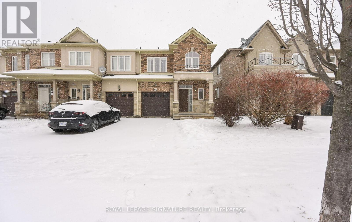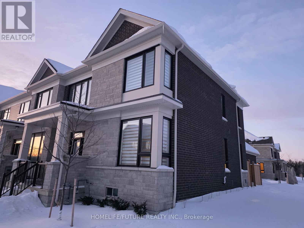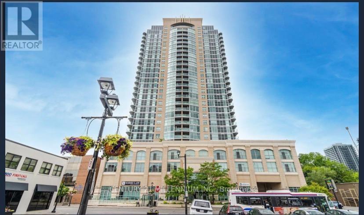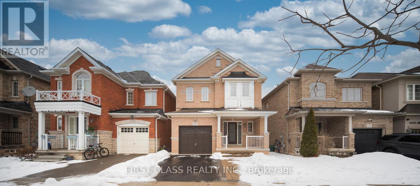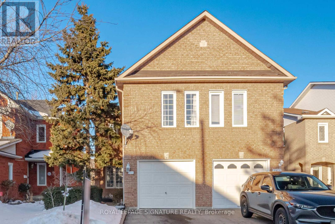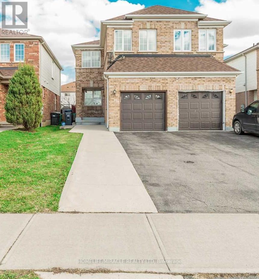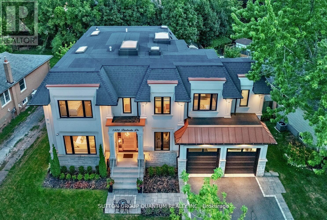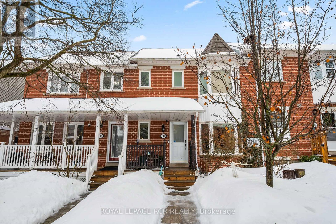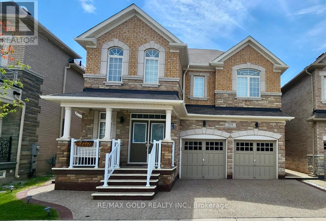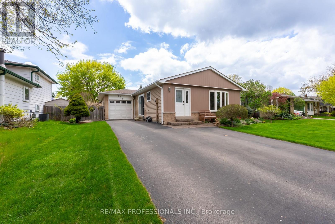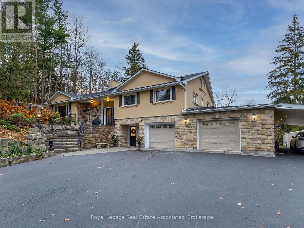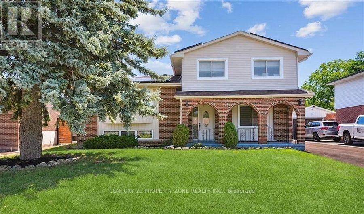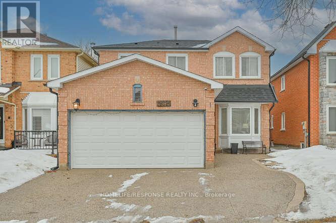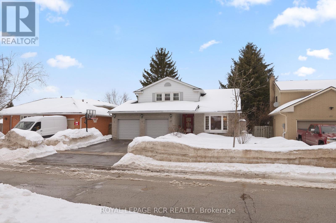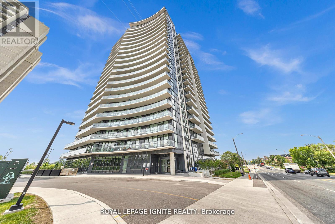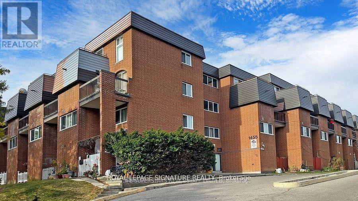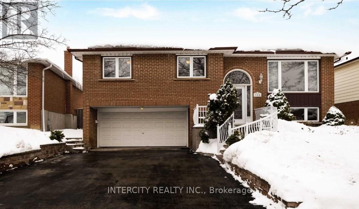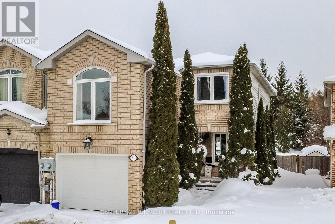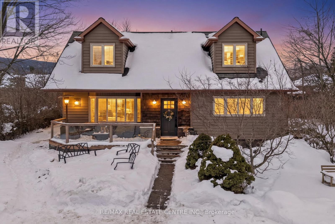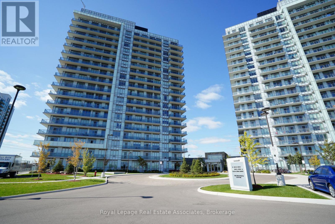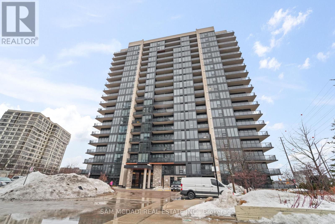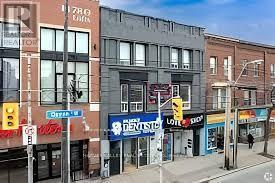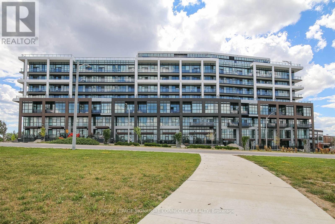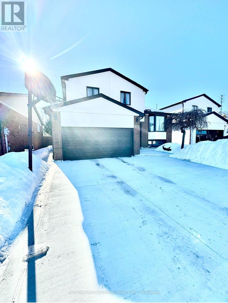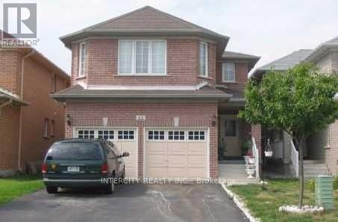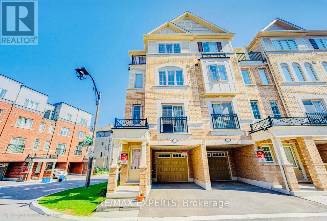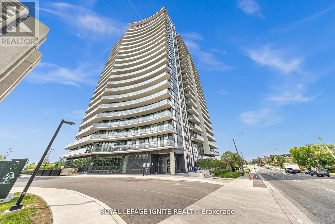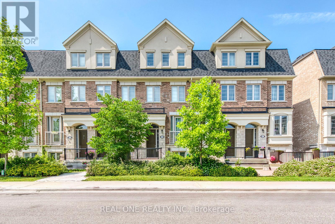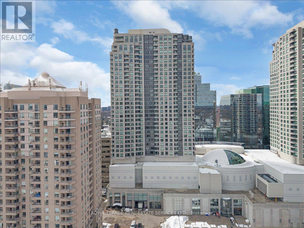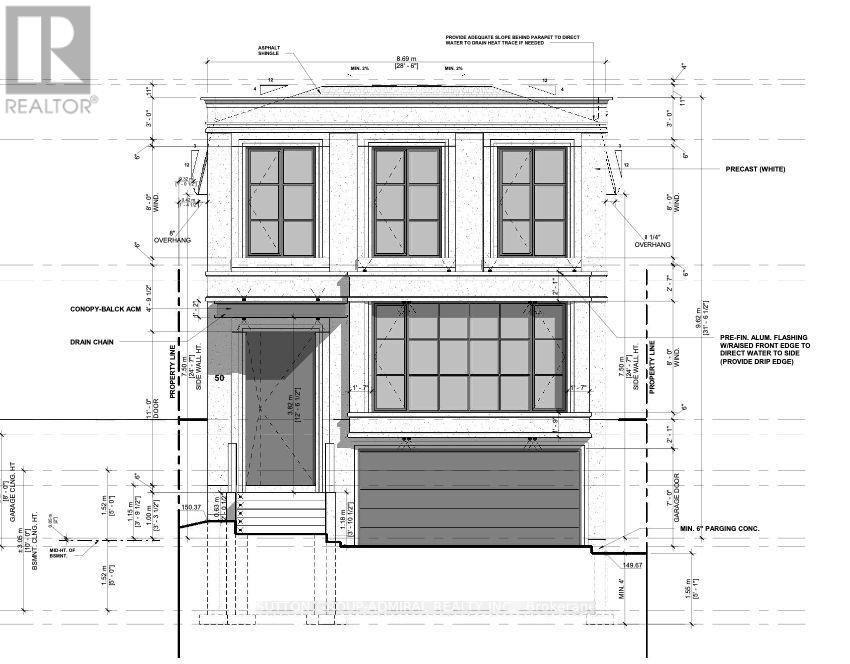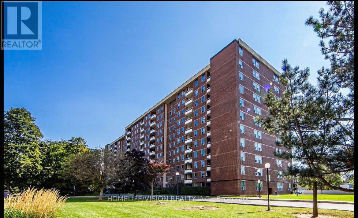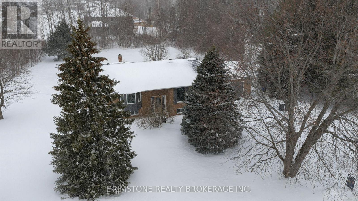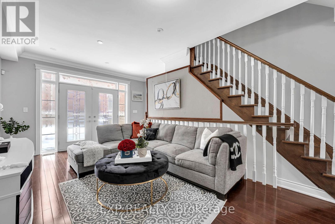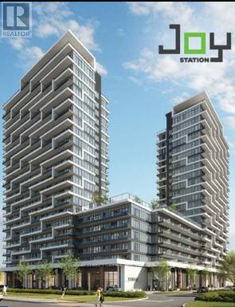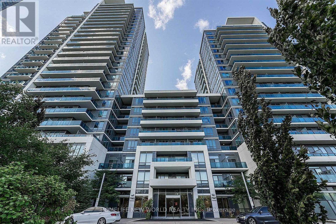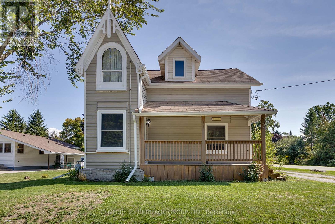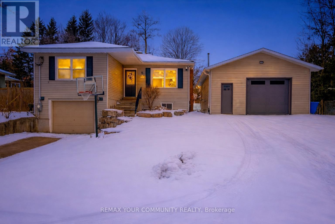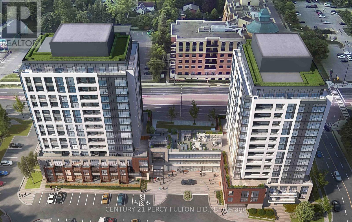1212 - 80 Queens Wharf Road
Toronto, Ontario
Super Location & Spacious One Bedroom + Den Condo In Cityplace, Well Maintained Unit. High End European Appliances, Quartz Counter Top, Italian Marble Backsplash And In Washroom Floor/Wall. All Wood flooring, Roller Blinds. Building Amenities Incl: Indoor Pool, Basketball/Badminton Crt, Gym, Yoga Room, Party Room, Professional Recording/Photo Studios, Bbq, Etc. Steps To Community / Rogers Centre, Cn Tower, Public Transit, Supermarket, Park, Library, Highway, Etc. 24-Hr Security. (id:61852)
Bay Street Group Inc.
44 Corbett Street
Cambridge, Ontario
Welcome to this lovely, all-brick 1,500 sq. ft. end-unit townhouse ( classified as a semi-detached on GeoWarehouse). Offering the space & feel of a detached home in the Shade Mills community in North Galt. Rarely offered, this property features a double car garage & a private double driveway, accommodating up to six vehicles. Tucked away on a quiet, child-friendly dead-end street with very few homes. Just minutes to Highway 401 and within walking distance to parks, schools, shopping plazas, restaurants & public transit. Step inside to a bright and inviting open-concept main level. Eat-in kitchen offers ample cabinetry & counter space, along with a walkout to a large deck, perfect for summer barbecues or morning coffee. A beautiful private backyard that creates an ideal setting for gatherings with family & friends. The spacious living area overlooks the kitchen & is enhanced by a large, picturesque window that fills the space with natural light. The main floor also features a 2-piece powder room & a conveniently located laundry room with additional storage & interior access to the garage. Upstairs, you'll find three generously sized bedrooms, a spacious primary complete with a semi-ensuite, spa-like 4-piece bathroom featuring a relaxing soaker tub & separate shower stall. Recent upgrades include a newer Dishwasher, French door fridge, Gas stove, Front-load washer/dryer, and a new Furnace. The basement awaits your finishing touches. Fully framed with electrical in place & roughed-in plumbing for a 3-piece bathroom. A space thoughtfully laid out for a future rec room, bedroom, and bathroom. (id:61852)
Royal LePage Meadowtowne Realty Inc.
114 - 1440 Main Street E
Milton, Ontario
Welcome home to this bright, freshly painted 1-bedroom condo that defines move-in ready! Perfectly suited for first-time buyers or downsizers, this unit features a spacious layout rarely found in 1-bedroom suites. The open-concept floor plan includes a dedicated large dining area, perfect for hosting dinner parties, which flows into a living space anchored by a cozy fireplace. The kitchen has been updated with brand new appliances, ensuring a modern cooking experience. Step through the French door to your private terrace; an extension of your living space. Practicality meets comfort with ensuite laundry, abundant storage, and an underground parking spot. Beyond the suite, the building offers a gym and party room. Location is excellent for commuters: you are steps from the bus stop and have quick access to the highway. (id:61852)
Royal LePage Meadowtowne Realty Inc.
264 Richler Drive
Oakville, Ontario
This beautifully updated home offers the perfect blend of space, style, and location. The main level features hardwood flooring and updated eat in kitchen with walk out to backyard, separate dining room and living room, complemented by a spacious family room with fireplace, main floor laundry, and walk-out access to a double garage. This 4 bedroom home offers plenty of space with a large primary bedroom, walk in closet and 150 sq foot ensuite. Stunning main bathroom upgraded(2019) new plush carpet (2020). The fully finished lower level includes bedroom and den, an open-concept recreation room with kitchenette, and ample storage-ideal for extended family or guests. Step outside to a private, professionally landscaped backyard , complete with on ground Pioneer pool, updated pool equipment and deck, backing onto a serene greenbelt for exceptional privacy. Updates provide peace of mind, including a new roof (May 2023), new siding and eavestroughs (May 2023), new fence (2020), invisible screen front doors (2021), powder room upgrade (2021) and upgraded insulation (2019). Ideally located near highly rated local schools, parks, and amenities, with convenient access to major highways for an easy commute, this move-in ready home is a rare opportunity in a sought-after neighbourhood (id:61852)
RE/MAX Aboutowne Realty Corp.
33 Chesterton Lane
Guelph, Ontario
Beautifully maintained 2-storey home offering approximately 1,458 sq ft of comfortable living plus finished basement, in a desirable neighborhood of Guelph. This move-in-ready property features extensive upgrades throughout and an outdoor space designed for both relaxation and entertaining. Enjoy a large backyard complete with an above-ground pool, spacious deck, and BBQ gazebo with natural gas hookup. The deck provides direct access to the pool, creating the perfect setup for summer gatherings. Additional outdoor highlights include a powered workshop, utility shed, concrete driveway with parking for 4-5 vehicles, and roughed-in services for a future hot tub and pool heater. Inside, the home offers a bright open-concept main floor with a gas fireplace that helps heat both the main and upper levels. The modern kitchen was fully updated in 2024 with quartz countertops, subway tile backsplash, and excellent storage. Flooring and carpet were updated in2025, along with newer windows and attic insulation (2022) and a durable steel roof (2018).The second floor features three well-sized bedrooms, including a spacious primary with room for a sitting or workspace area. The finished basement adds valuable living space with a cozy family room, built-in bar, gas stove, laundry with 3-piece bath, and plenty of storage. Additional highlights include dual gas heating sources plus electric baseboard backup, a large10' x 18' powered workshop with loft storage, and a well-maintained above-ground pool with newer liner (2024).A fantastic opportunity to own a thoughtfully upgraded home offering comfort, functionality, and exceptional indoor-outdoor living. (id:61852)
RE/MAX Gold Realty Inc.
77 Elford Crescent
Hamilton, Ontario
Situated on a huge premium corner lot in a highly sought-after Hamilton neighbourhood, this fully renovated, move-in ready detached home offers exceptional quality, functionality, and modern design throughout. Extensively updated from top to bottom - nearly rebuilt to the studs - the home features brand new plumbing and electrical systems, providing outstanding workmanship and long-term peace of mind.The bright and inviting main floor showcases a spacious living room highlighted by a custom wall unit and a dramatic floor-to-ceiling window that fills the space with natural light. The beautifully crafted custom kitchen is designed for both everyday living and entertaining, complete with brand new stainless steel appliances, a stunning marble-look island, and a walkout to the private backyard retreat. Elegant hardwood flooring flows seamlessly throughout, creating a cohesive and contemporary aesthetic.The upper level offers three well-appointed bedrooms, including a spa-inspired primary ensuite finished with luxurious marble slabs and a deep soaker tub - the perfect space to unwind.The fully finished basement provides exceptional versatility, featuring two additional bedrooms, a separate entrance, and rough-in for a second laundry, making it ideal for extended family living. Step outside to your private backyard oasis, complete with a brand new deck, sparkling pool, and two storage sheds - perfect for entertaining and outdoor enjoyment. Furnace and hot water tank are owned. Conveniently located close to schools, parks, shopping, and everyday amenities, this turnkey property delivers quality craftsmanship, comfort, and flexibility - an outstanding opportunity not to be missed. (id:61852)
Right At Home Realty
37 - 125 Bonaventure Drive
Hamilton, Ontario
Attention first-time buyers and investors! What an incredible opportunity to own a 3 bedroom townhouse in a highly desirable neighbourhood. Offered UNDER MARKET VALUE. Add your own personal touches and transform this property into the perfect home or investment. Located on the Hamilton Mountain, this home offers easy access to schools, parks, shopping, transit, and major highways including the Lincoln M. Alexander Parkway and the QEW. You're just minutes from amenities at Limeridge Mall, grocery stores, recreation centres, and beautiful green spaces, making this an ideal location for families, commuters, and investors alike. The townhouse features a functional layout with three generously sized bedrooms and two bathrooms, offering great potential for customization. Whether you're looking to renovate and create your dream home or invest in a value-add project, this property presents a rare opportunity to get into a desirable area at an attractive price point. Please note: the property is being sold "as is, where is" with no representations or warranties made by the Seller. Buyers are encouraged to conduct their own due diligence. If you've been looking for a renovation project in a prime Hamilton location, this is your chance to unlock the potential and add your personal touch. (id:61852)
RE/MAX Escarpment Realty Inc.
303 - 15 Wellington Street S
Waterloo, Ontario
This stunning 1-bedroom condo on the 3rd floor of Union Towers at Station Park in downtown Kitchener offers a stylish and modern living experience. Being on the 3rd floor, you're high enough for amazing views of Kitchener, and steps away from amenity access! Spanning 560 square feet, the open-concept layout seamlessly blends living, dining, and kitchen areas, and enhanced by ample natural light due to the southern exposure and amazing sunset views. An added bonus - only offered in the podium units on the first couple of floors, you get the extended ceiling height! This condo features a 4-piece bathroom and convenient in-suite laundry for ultimate comfort. Residents can indulge in a wealth of luxury amenities, including a two-lane bowling alley with a lounge, a premier lounge area complete with a bar and games, and a private hydropool swim spa and hot tub. Fitness enthusiasts will appreciate the well-equipped gym, yoga/Pilates studio, and Peloton studio, while pet owners can pamper their furry friends at the dog washing station and pet spa. The landscaped outdoor terrace invites relaxation with cabana seating and BBQs, and a concierge desk ensures resident support. For special occasions, a private dining room with kitchen appliances, dining table, and lounge chairs awaits. This condo truly embodies a vibrant urban lifestyle. (id:61852)
Keller Williams Innovation Realty
39 Endeavour Drive
Cambridge, Ontario
Welcome to 39 Endeavour Drive-a beautifully maintained home. Step inside to an updated kitchen that opens to a cozy sunken living room, perfectly connected to a spacious dining room-an ideal layout for hosting family and friends. This home is filled with thoughtful features and updates, including newer windows and doors, updated flooring, four fireplaces (2 natural gas + 2 electric), a smart thermostat, smart doorbell, and a large deck with a custom-built gazebo-just to name a few. The second floor boasts three generously sized bedrooms for your growing family, along with a 5-piece bathroom that is conveniently connected to both the primary bedroom and the common hallway. The fully finished basement offers a large rec room, abundant storage, and a spacious three-piece bathroom-big enough to accommodate a sauna. From the main floor, walk out through the sliding doors to your private backyard oasis, complete with perennial gardens, ample seating areas, and a peaceful atmosphere you'll enjoy year-round. Located in the highly sought-after Hespeler community, you're just minutes from schools, parks, and all amenities. Furnace, AC, and humidifier were newly replaced in 2024, Shingles were replaced in 2015 and the driveway was completed in May 2025. Don't miss out-book your personal showing today! (id:61852)
Homelife/miracle Realty Ltd
Lower Level B - 96 Highgate Drive
Hamilton, Ontario
Bright and efficient studio suite offering 420 SF of fully equipped living space-ideal for a single mom with a child or a young couple seeking comfort and affordability. Features a brand-new kitchen with modern finishes and updated appliances, plus a refreshed washroom that feels clean and contemporary. The functional layout allows for a cozy sleeping area, comfortable living zone, and space for dining or work. Large windows bring in great natural light, creating a warm and welcoming atmosphere. Direct access to a decent-sized backyard adds rare outdoor space-perfect for kids to play, fresh air breaks, or simple relaxation. A great option for anyone seeking a low-maintenance, move-in-ready home with thoughtful upgrades. Lower level will pay 30% of the utilities (id:61852)
Royal LePage Signature Realty
26 - 29 Weymouth Street
Woolwich, Ontario
Welcome to Pine Ridge Crossing - where modern bungalow living meets exceptional craftsmanship. Our interior units 26-29 offer a beautifully designed layout with 2 bedrooms and 2 bathrooms on the main floor. These thoughtfully crafted bungalow units by Pine Ridge Homes feature high-quality finishes throughout, starting with a warm and inviting open-concept floor plan. The kitchen showcases quartz counters, soft-closing drawers, and floor-to-ceiling custom cabinetry, offering both style and functionality. Large windows and 9-foot ceilings fill the main floor with natural light, creating a bright, spacious environment perfect for everyday living. The primary suite includes a beautiful ensuite and generous closet space, providing comfort and convenience in one private retreat. The second bedroom on the main floor is ideal for guests, a home office, or a quiet reading room. Enjoy the ease of main-floor laundry, an electric fireplace in the living room, and a covered porch that overlooks the peaceful pond-making sunset views a part of your daily routine. Buyers also have the option to finish the basement, adding the potential for extra bedrooms, a full bathroom, and a spacious family room-perfect for extended family, entertainment, or additional storage. This maintenance-free community includes snow removal and landscaping, ensuring worry-free living year-round. Choose from our move-in-ready designs or personalize your home through our curated designer selection packages. Located in Elmira's desirable South Parkwood subdivision, Pine Ridge Crossing offers nature trails, parks, golf courses, and a quiet small-town feel, all while being just 10 minutes from the city. Visit our Model Home at Unit 17 on Thursdays from 4-7 pm and Saturdays from 10 am-12 pm. (id:61852)
Real Broker Ontario Ltd.
166 Alcorn Drive
Kawartha Lakes, Ontario
Brand New In Freehold Townhome by Fernbrook Homes Hygge Community 3+1 bed (Main floor).Enter the house through either the front, garage or backyard. Bright, open-concept main floor with ~9-foot ceilings and large windows for abundant natural light. Chef's kitchen with Upgraded quartz countertops, stainless steel appliances including self-cleaning range. Open concept Dine in Kitchen combined with living with Cozy Electric Fire place -Hardwood floor throughout bedrooms & hallway. Primary bedroom with two walk-in closets . Ensuite featuring a glass shower, and a tub. Plenty of sun light thru out the day. Extras: HRV system & high-efficiency gas furnace with humidifier. Future customizable Driveway & community landscaping to be completed per the builder's schedule Location & Lifestyle: Close to nature, parks, and the Scugog River Easy access to schools, shopping, hospitals, and major routes Perfect for families and professionals seeking a clean, modern home in a growing neighborhood. All appliances and blinds to be installed by the owner prior to move in (id:61852)
Homelife/future Realty Inc.
1503 - 9 George Street
Brampton, Ontario
Experience refined urban living in this elegant residence at the prestigious Renaissance Condominium in the heart of Downtown Brampton. Thoughtfully designed with a modern, open-concept layout. This suite is filled with natural light, floor to ceiling windows and offers a seamless flow between living, dining, and kitchen-perfect for both everyday living and entertaining. The contemporary kitchen features sleek finishes and quality appliances, while the spacious bedroom provides a peaceful retreat with generous closet space and a large window. A well-appointed bathroom, in-suite laundry, and a private balcony add to the home's comfort and convenience. Residents enjoy access to upscale building amenities, including a fitness centre, indoor pool, party room, library, and secure underground parking. Ideally located just steps from fine dining, boutique shops, Gage Park, and the Brampton GO Station. This condo offers the perfect blend of comfort, effortless connectivity and an elevated urban lifestyle. (id:61852)
Century 21 Millennium Inc.
3143 Robert Brown Boulevard
Oakville, Ontario
Welcome to 3143 Robert Bown Blvd, a stunning freehold detached home in Oakville's highly sought-after Glenorchy community. Featuring a fantastic layout with 9' ceilings on the main floor and carpet-free living, this home offers comfort, style, and everyday functionality. The bright main level showcases hardwood floors throughout (including stairs), a spacious living/dining area, and a cozy gas fireplace. The upgraded white eat-in kitchen is equipped with stainless steel appliances, a gas stove, and European-inspired two-tone countertops featuring quartz and granite, along with ample cabinetry-perfect for both family living and entertaining.Upstairs offers two full bathrooms, a generous primary bedroom with a private ensuite, plus two bedrooms and an additional second-floor family room-ideal as a media lounge, home office, or easily converted to a 4th bedroom. Enjoy the convenience of a main-floor laundry room with inside access to the garage, an extended double driveway, and a fully fenced backyard for summer BBQs or relaxing evenings.Located in a quiet neighbourhood close to top-rated schools, parks, trails, shopping, and major highways (QEW/407/403), this home combines upscale community living with unbeatable convenience. Don't miss this!!! book your private showing today!I (id:61852)
First Class Realty Inc.
6945 Gracefield Drive
Mississauga, Ontario
Welcome to this updated home backing onto a tranquil ravine with access to the Lisgar Meadow Brook 4.9-mile trail-offering rare privacy with no neighbours behind. The main floor features an open-concept living and dining area with luxury vinyl flooring, a convenient 2-piece guest bath, and an updated kitchen with quartz countertops and farmhouse sink. The inviting family room includes a fireplace, bay window and walkout to a private deck surrounded by mature trees. The second floor offers three spacious bedrooms and two bathrooms, including an oversized primary retreat with walk-in closet and spa-inspired ensuite featuring a freestanding clawfoot tub and separate shower. The partially finished basement provides a rec room, fourth bedroom, and rough-in for an additional bathroom. Ideally located close to top-rated schools, parks, recreation centre, transit, highways, shopping, and Lisgar GO Station with easy access to Toronto. A move-in-ready home in a peaceful, nature-filled setting-this is one not to miss. (id:61852)
Royal LePage Signature Realty
Upper - 173 Willow Park Drive
Brampton, Ontario
Spacious 3 Bedroom & 2.5-bath semi-detached Home on a Family Friendly Street. Open Concept Main Floor, Family Size Eat-In- Kitchen With Lots Of Cupboard Space And W/O To Fenced Yard. Upper Level Family . Good Size Bedrooms With Laminate Floor. Primary Bedroom Has 4 Pc Ensuite And Walk In Closet with seperate Laundry . Close To Schools, William Osler Health System/Brampton Civic & All Major Urban Amenities. Easy Access To Hwy. 410. Pictures are Recent. Access To Finished Basement From Garage rented separately. Available from April 1st. In Backyard (BBQ will be provided) Perfectly situated less than 1km from Brampton Civic Hospital, Freshco plaza, and Indian groceries. Gas Stove in Kitchen. Recently Upgraded new Full washrooms. (id:61852)
Homelife/miracle Realty Ltd
1486 Pembroke Drive
Oakville, Ontario
Experience unparalleled luxury in this exquisite custom-built home, completed in November 2020. Spanning around 5,000 sq ft, this residence features soaring 10-foot coffered ceilings and a unique walk-up basement apartment with its own kitchen and laundry perfect for an in-law or nanny suite. Step inside to a welcoming 24-foot foyer filled with natural light, complemented by elegant glass railings and rich hardwood flooring. The gourmet kitchen, equipped with premium appliances and a large island, seamlessly connects to the inviting family room, complete with an electric fireplace. Upstairs, the luxurious primary suite offers a tranquil escape with a spa-inspired ensuite and a spacious walk-through closet. Each additional bedroom is designed with comfort and privacy in mind, featuring its own ensuite and walk-in closet. The lower level is an entertainers dream, with a dedicated theatre room/gym equipped with a projector, and smart home technology for lighting, sound, and climate control. High end speaker system throughout including outdoor. Smart sprinkler system front and backyard. 10ft ceilings all three levels. Central vacuum throughout & complete security system. The private backyard is an oasis, featuring an above-ground swimming pool and two expansive patio areas perfect for hosting memorable gatherings. Located on a quiet street, this home offers a peaceful setting away from busy highways and school traffic, providing added privacy and reduced noise while still maintaining convenient access to nearby amenities. Don't miss out! (id:61852)
Sutton Group Quantum Realty Inc.
310 Balsam Street
Orangeville, Ontario
Located in Orangeville's west end, this 3 bedroom townhouse offers a solid layout, flexible living space, and an unbeatable location for families and first-time buyers alike.The main floor is designed for everyday living, with a functional kitchen that includes a bright bay window breakfast area that fills the space with natural light. The large adjoining living room offers hardwood flooring and a walkout to the backyard, creating an easy flow for relaxing, entertaining, or keeping an eye on the kids while they play outside.Upstairs, you will find three comfortable bedrooms, including a primary with good closet space and semi-ensuite access to the four piece bathroom that serves the upper level, while a convenient powder room on the main floor adds practicality for busy mornings and guests.The finished basement provides valuable additional living space with a rec room that can adapt to your needs and a fourth bedroom, currently being used as an office. A three piece bathroom on this level adds flexibility.One of the standout features of this home is its location. Situated in a well established neighbourhood, you can walk to nearby elementary and secondary schools and the rec centre, making day to day routines simpler and more connected. Close to parks, shopping, and amenities, 310 Balsam Street offers a great opportunity to step into home ownership and build equity. (id:61852)
Royal LePage Rcr Realty
298 Etheridge Avenue
Milton, Ontario
Detached Home featuring stone/brick exterior with a grand double-door entry A Crafted Gem @ an Unrivaled Location closed to prime Bronte/Britannia Rd intersection in the prestigious Milton's Ford Community of Combined With Sophistication and Elegance! Myriad of Upgrades and high quality Finishes not Just finished upgraded legally permitted Basement but Provide A Contemporary Yet inviting Ambiance to your lovely taste. Open-Concept Design throughout with a choice of separate private Kitchen High Ceilings all the way to Abundant Natural Lights that Ensure Every Feature Of The Home shows Elegance with Accentuated. Meticulously Updated Over Last 4 Years which includes the landscape, accent walls to an almost 2900 Sf Above Grade living and nearly 4000 sq ft of living space.It Has Everything You Would love to see In Your Dream Home. Luxurious Finished living dining family on Main floor and 4 Beds with rarely find study/computer nook, 3 washrooms on 2nd floor, the approved legal inside walkup/complete outside main level separate entry to the 2 Bedrooms Basement apartment for an Extra Income or for your In Laws to live in peacefully, upstairs 3 full Washrooms are including two Ensuite and one Jack & Jill for true convenience to the remaining Beds. Exterior/Interior Pot Lights done recently. This Home has Hardwood Floors throughout. Kitchen includes Marble Counter Tops and an Island for your convenience. This stunning Detached fully Home should be your ultimate choice, Located close to highways, Milton's transit system, Top notch schools, Hospital, recreation centre plazas and surrounded Parks. (id:61852)
RE/MAX Gold Realty Inc.
868 Governors Court
Milton, Ontario
Stunning and renovated Bungalow situation on a quiet court walking distance to renovated parks and walking / biking trails. Open the Front Door and walking into a beautiful main floor with freshly sanded Hardwood Flooring. Enjoy Cooking in the open concept kitchen over looking the Dining and Family Room with a Large Bay Window that boast a ton of natural sunlight, including hard wood flooring and large windows throughout for natural light. The Modern Kitchen includes S/S Kitchen Aid Dishwasher, S/S Miele Hoodvent, Jenn-air gas stovetop, Jenn-air stove, S/S LG fridge with a walkout to your yard with a Gigantic Gazebo. While you are cooking enjoy your entertainment with the open concept main floor living that boasts. The main floor includes 2 Large Bedrooms and a Updated Washroom that includes heated flooring and a Soaker Tub. Walkout from the main floor and enjoy the large, well maintained backyard that includes a large patio, multiple garden bed and pond. The Basement Boasts 1 bedroom, Modern 3 Pc Washroom, kitchen and a large family and dining room with a separate entrance that is perfect for entertaining or utilizing as an in-law suite for a growing family and is just under 1000 sq ft. Garage is currently have half of the size and can be converted back by the new owner for a full garage for parking a car if necessary. Perfect location for commuting as the home is Close to Highway 401 and Milton Go. (id:61852)
RE/MAX Professionals Inc.
13931 Cromar Court
Halton Hills, Ontario
Tucked away on a quiet dead-end cul-de-sac court, this stunning raised bungalow combines elegance, comfort, and versatility with rare country-style privacy just steps from city living. Perfect for families, entertainers, or those seeking multi-generational living, this home offers an exceptional lifestyle. Inside, you'll find a spacious layout featuring 4 bedrooms above grade, including a primary suite with his-and-her closets and convenient semi-ensuite access. The home offers a luxurious 5-piece semi-ensuite bath plus a powder room with laundry, balancing style with everyday practicality. The heart of the home is the expansive gourmet kitchen with skylight, designed with both function and entertaining in mind. The adjoining dining area flows seamlessly to the backyard, creating a natural extension of your living space. Gather in the inviting family room with a cozy fireplace, or enjoy cinematic nights with the built-in drop-down screen. The lower level impresses with a second full kitchen, 3-piecebath, and a private dwelling unit with its own entrance-ideal for extended family, guests, or rental income. This self-contained suite features 1 bedroom, 1 bath, a kitchen, laundry, and storage. Car enthusiasts and professionals will love the double tandem heated garage, partially converted into a stylish hair salon while still offering generous storage. Additional parking is effortless with an attached carport and a driveway for 10+ vehicles. A large barn at the rear provides secure space for your collector car or extra storage. The backyard is a true resort-style retreat. Enjoy the pool, sauna, and cabana built by Jameson Pools in 2010, complemented by an outdoor fire pit-perfect for summer gatherings or quiet evenings under the stars. The expansive grounds invite both entertaining and private relaxation in equal measure. This property truly offers it all: luxury, functionality, and endless possibilities-all in an unparalleled setting. (id:61852)
Royal LePage Real Estate Associates
242 Slater Crescent
Oakville, Ontario
Welcome to this exceptional *detached home*, nestled in one of *Oakville's most desirable, neighborhoods*. Offering *4+1 bedrooms, 3 full bathrooms, and a convenient main-floor powder room*, this residence delivers a perfect blend of space, comfort & style. The bright and inviting family room showcases rich hardwood flooring, sleek glass railings, and thoughtfully designed custom lighting. The *open-concept living and dining area* connects seamlessly to a *chef-inspired kitchen* featuring *quartz countertops, a center island, stainless steel appliances, and modern cabinetry*. The home features a convenient *main-floor bedroom* with a closet. Upstairs, you'll find three generously sized bedrooms. The primary bedroom features a built-in closet and a private 3-piece ensuite, creating a comfortable retreat. The two additional bedrooms are bright, well-proportioned, and each includes its own closet, offering excellent functionality for living. The home also boasts *upgraded bathrooms, pot lights throughout, a humidifier, glass railings, a finished basement, and a large crawl space offering abundant storage*.Recent *2023-2024 upgrades* include a wooden deck, fresh interior and exterior paint, cedar fencing, and a newly pave driveway*. Step outside to your *private backyard oasis*, complete with an expansive deck with integrated lighting, all enclosed by a *cedar-fenced yard* perfect for relaxing or hosting gatherings. An *oversized garage* combined with a *private driveway accommodating 7+ vehicles* adds exceptional convenience. Ideally located within walking distance to *top-rated schools, shopping, dining, Oakville's charming downtown, the lake, and all the vibrant amenities*. Commuters will appreciate **quick access to major highways and Trafalgar GO Station. A rare opportunity to own a beautifully updated home in a truly prime Oakville location. (id:61852)
Century 21 Property Zone Realty Inc.
6103 Prairie Circle
Mississauga, Ontario
Fantastic home, located in a wonderful established family friendly neighbourhood. It boasts a great layout with family room, dining and kitchen area. Bay window in living Room and pot lighting. Renovated kitchen finished with (Quartz) counters, ceramic floor, and beautiful cabinetry. Direct access to the backyard deck for outdoor entertaining. The primary bedroom suite is complete with a 4 piece ensuite bathroom and generous double closet, while 3 additional bedrooms feature individual closets and window that allows full natural light. The finished basement provides valuable extra living space with a recreation room and a secondary kitchen along with extra storage space, two extra generous size bedrooms. Concrete driveway, total of 5 parking spaces (2 size garage). Roof, furnace and Air Conditioning recently change. (id:61852)
Homelife/response Realty Inc.
43 Goldgate Crescent
Orangeville, Ontario
**PUBLIC OPEN HOUSE SAT, FEB 28TH, 1PM-3PM**Located in the heart of downtown Orangeville, 43 Goldgate Crescent offers a rare combination of walkable convenience and quiet residential living in a mature neighbourhood. Set on a mature, tree lined street just steps to schools, restaurants, and shopping, this home delivers both character and everyday ease. This thoughtfully designed two storey home offers exceptional versatility and generous living space throughout. An attached two car garage with interior access adds convenience, while the bright formal living room with hardwood flooring and bay window flows seamlessly into the dining room, creating an ideal space for gatherings. The spacious eat in kitchen features ample cabinetry, a dedicated coffee bar, centre island with breakfast bar seating, and open sightlines to the family room with hardwood flooring, built in shelving, and a wood burning fireplace. A walk out leads to the expansive upper deck overlooking the private backyard. French doors open into a sunroom wrapped in windows, complete with hardwood flooring, a walk out, and a spiral staircase leading to a lower level games room with its own separate walk out. Upstairs offers three bedrooms and a four piece bathroom, including a spacious primary retreat with large closet and private three piece ensuite. The finished lower level includes a large four piece bathroom and an open concept kitchen, dining, and living area with walk out to a covered patio. A separate area off the living space is ideal for an additional bedroom or office. This level offers excellent potential for extended family or in law capability. The fully fenced backyard features mature perennial gardens, a large upper deck, covered patio, and lower deck, creating multiple outdoor living spaces in a private setting. (id:61852)
Royal LePage Rcr Realty
304 - 1461 Lawrence Avenue W
Toronto, Ontario
Welcome to 7 on the Park. This BRAND NEW CONDO UNIT is in pristine condition for immediate occupancy.With a total area of 1,014 sqft (interior and balcony). Located on the 3rd Floor for your convenience and accessibility. This exquisite 3-bedroom unit features a large balcony with breathtaking views, a place of relaxation. Wrap-around large windows overflow with natural sunlight, a modern kitchen, dining/living open concept, 2 baths and in-suite laundry. Primary bdrm. with 3pc ensuite, walk-in closet and linen closet. Bdrm. #2 and #3 include double closets. Situated near Amesbury Park and Community center, providing a swimming pool and so much more in the community for your convenience, just 2 minute walking distance. Enjoy exceptional building amenities including a fully equipped fitness Centre, party and games room, outdoor cabanas with fire pits, bike storage, and car and pet wash stations, visitor parking and concierge. This area has a lot to offer. Close to all amenities, steps to TTC, close to 401 and major highways, shops, banks, Yorkdale mall, grocery stores, Walmart just across, Tim Hortons, and so much more. Good access to York University. LRT line coming soon, transit lines nearby, and direct to the Lawrence subway station. This unit includes 1 Locker included in the lease and 1spacious accessible underground parking spot at an extra cost of $200.00 Monthly. Landlord is requesting NO PETS and NO SMOKING. Tenants are responsible for paying water, hydro, cable TV and internet. "PROPERTY IS PRESENTLY VIRTUALLY STAGED" (id:61852)
Royal LePage Ignite Realty
319 - 1455 Williamsport Drive
Mississauga, Ontario
Townhome In Dixie & Bloor Of Mississauga. Main & 2nd Floor townhome with Walk-out to the Balcony. Approx 1500 sq. ft. 4 Bedroom + Den with 2 Washroom. Den can be used as 5th Br. Open Concept Kitchen W/Stainless Steel Appliances. 2 Renovated Washrooms. Prime Br with Large Walk-In Closet & Good Size 2nd Br. Laminate Floors Throughout. ** Maintenance Fee IIncludesAll Utilities. Building amenities include gym, party room & kids playroom. Close To Schools, Grocery, Shopping Centers, Transit & Parks. It is a short walk to the library, Community Center& Grocery Market, Short Walk To Library & Community Centre. few mins drive to Kipling TTC Station! (id:61852)
Royal LePage Signature Realty
(Main) - 308 Centre Street N
Brampton, Ontario
This above Grade Beautiful Apartment Has Approx. 1200 Sq. Ft Of Living Space and 2 Parking Boasts On A Fantastic Layout With 3 GOOD Sizes Bedrooms, 2 Washrooms, Living, Formal Dining, Spacious Renovated Kitchen With Eating Area. Back Doors That Walk Out To patio. Close to Hwy 410, Schools, Shopping Centre and All Amenities. This is above grade walk in Apartment.Close To Great Schools, Shopping Less Than 2 Minute from Hwy 410 and 5 Minutes to Heart Lake Conservation Area. (id:61852)
Intercity Realty Inc.
91 Cunningham Drive
Barrie, Ontario
Welcome to 91 Cunningham Drive, a bright and beautifully maintained home located in one of Barrie's most desirable, family-friendly neighbourhoods. The open-concept main floor offers a functional and inviting layout featuring a welcoming entryway, open living and dining area, and an eat-in kitchen. Enjoy the convenience of a powder room, inside access to the garage, and a walk-out to the private backyard with no neighbours behind where a recently redone deck and gazebo create the perfect space for relaxing or entertaining. Upstairs, you'll find a spacious and sun-filled bedroom with a walk-in closet, a second bright bedroom, and a full 4-piece bathroom. The second floor is complete with a generous primary suite overlooking the private backyard, featuring a large ensuite, a walk in closet and offering a peaceful retreat filled with natural light. Additional highlights include some new front windows, central air conditioning installed just two years ago, and outdoor upgrades including the new deck and gazebo. Convenience of 3 parking spaces total, driveway parking for two cars side by side, and single car garage! Ideally located close to schools, parks, Ardagh Bluffs, restaurants, and everyday amenities, this home offers exceptional comfort, privacy, and convenience, with the added bonus of no backyard neighbours! (id:61852)
Century 21 B.j. Roth Realty Ltd.
23 Milton Heights Crescent
Milton, Ontario
Refined Living for the Modern Family... Welcome to a home where everyday life feels a little more elevated. Offering 2,638 sq ft of beautifully finished, carpet-free living space, this 1 1/2 storey residence blends timeless style with thoughtful function in the heart of Milton Heights. From the moment you arrive you are greeted by a charming covered front porch and tranquil pond, you'll feel the sense of space and privacy this property provides. Inside, heated tile floors, engineered hardwood, crown moulding, pot lights, and a statement fireplace create an atmosphere that is both sophisticated and welcoming.The open-concept main floor is designed for gathering. A stunning kitchen with quartz island, solid acacia butcher block counters, stainless steel appliances, and a gas stove overlooks the backyard deck; perfect for hosting summer dinners while the kids play outside. Upstairs, the primary suite offers a true retreat with a spa-inspired ensuite featuring a rain-head shower, deep soaker tub, built-ins, and a dedicated vanity space- your own private escape at the end of the day. The finished lower level with separate entrance provides flexibility for extended family, teens, a private office, or future in-law potential. And for families who need space- whether for vehicles, hobbies, or weekend projects, the heated double detached garage with 60 amp service and an expansive 10-car driveway is a rare luxury. Nestled in Milton Heights at the base of the Niagara Escarpment and nearby Kelso conservation this home offers a peaceful, family-friendly neighbourhood with scenic walking trails, nearby parks, and easy access to schools, shopping, and Highway 401. Just a short drive to downtown Milton where you can enjoy the Farmer's market, restaurants & shops- the perfect balance of tranquility and convenience. Elegant. Functional. Designed for real life.This is the kind of home families grow into, and never want to leave. (id:61852)
RE/MAX Real Estate Centre Inc.
407 - 4633 Glen Erin Drive
Mississauga, Ontario
Amazing Location! This beautifully maintained 2-bedroom, 1-bathroom condo offers 785 sq. ft. of bright, modern living space with 9-ft smooth ceilings and floor-to-ceiling windows that fill the unit with natural light. Enjoy stunning southeast exposure and watch the sunrise from your largeprivate balcony with unobstructed views - the perfect way to start your day.Freshly painted throughout and move-in ready, featuring a stylishkitchen with granite countertops, stainless steel appliances, and brand-new fridge and stove (2025). Upgraded laminate flooring runs throughoutthe home for a clean, contemporary look.Located in a well-maintained building with exceptional amenities including an indoor swimming pool,gym, and more. Original owner - pride of ownership shows!Unbeatable location just steps to Erin Mills Town Centre, Credit Valley Hospital, top-rated schools, community centres, parks, public transit, and major highways.Don't miss this incredible opportunity! (id:61852)
Royal LePage Real Estate Associates
1503 - 1035 Southdown Road
Mississauga, Ontario
Welcome to this new beautifully designed, never lived in 836 total-square-feet condo in the sought-after Southdown/Clarkson community! This modern unit is dressed to impress and features stunning vinyl hardwood floors and floor-to-ceiling windows, creating a bright and inviting open-concept living space. The spectacular kitchen is a chef's dream, boasting quartz countertops, a large center island, and plenty of storage. The spacious bedroom offers two closets and convenient access to a gorgeous 4pc semi-ensuite, combining style and functionality. A versatile den provides the perfect setup for a home office or study. Additional highlights include a walk-in laundry room and thoughtfully designed finishes throughout. Located in a vibrant neighbourhood close to Jack Darling Park Memorial Park, Clarkson Go station, Port Credit's bustling restaurants, cafes, boutiques, and more! Quick commute to downtown Toronto via the QEW! An exceptional place to call home! (id:61852)
Sam Mcdadi Real Estate Inc.
B2 - 1476 Queen Street W
Toronto, Ontario
Situated in the heart of vibrant Parkdale, Suite B2 at 1476 Queen Street West offers a bright, spacious, and thoughtfully laid-out two-bedroom, one-bathroom residence. This well-maintained unit features hardwood floors throughout and an abundance of natural light, creating a comfortable and welcoming living space. Steps to Queen West's eclectic mix of cafés, restaurants, shops, and daily conveniences, with easy access to transit, parks, and the waterfront. An excellent opportunity to enjoy one of Toronto's most dynamic and sought-after neighbourhoods. (id:61852)
Harvey Kalles Real Estate Ltd.
620 - 50 George Butchart Drive
Toronto, Ontario
Beautiful 1 Bedroom Suite At Saturday In Downsview Park! Spacious And Bright, Great Views From Your 105 Sq Ft Large Balcony With Privacy Screen! It Is Sleek And Stunning In The Downsview Neighborhood With Lots Of Natural Light. Premium Condo Amenities, Large Open Concept Living/Dining Area, A Modern Kitchen Equipped With Gourmet-Grade Appliances, Elegant Countertops And A Kitchen Island With Breakfast Bar, A Refreshing Semi Ensuite Bathroom And A Spacious Master Suite. TTC At Your Door, Easy Hwy Access! Surrounded By Parks & Greenspace As Well As Many Colleges & (id:61852)
Royal LePage Signature Connect.ca Realty
271 Weldrick Road
Richmond Hill, Ontario
Welcome to a fully furnished, charming 4-bedroom, 3-bathroom home in the heart of Richmond Hill., offering the perfect combination of comfort & convenience. Upon entering the property, you'll find beautiful hardwood flooring & pot lights throughout. Guests are greeted in the vast living area overseeing the kitchen. A separate cheerful family room is situated on the main floor with a bay window allowing for plenty of light. Practical Layout With Master Bedroom Ensuite With Glass Door Shower And Main Floor Laundry Step outside into the backyard to enjoy the fresh air. Large Backyard Onto Properties On Cul-De-Sac. The built-in 2 car garage with access to the house & the 4 car driveway have space for all family vehicles.Located in the vibrant North Richvale neiahborhood, vou'll enjoy easy access to parks, trails and fields such as Richvale Athletic Parks & Community Center/Pool. Nearby you'11 find Hillcrest Mall for a premier shopping and dining experience. Families will also appreciate the close proximity to schools, such as to Ross Doan PS, Roselawn PS, Langstaff SS and Alexander Mackenzie HS for the IB program. (id:61852)
Sutton Group-Admiral Realty Inc.
Bsmt - 48 Great Plains Street
Brampton, Ontario
This 2 Bedrooms Legal Beautiful Basement Apartment has Approx. 1000 Sq Ft Of Living Space And Boasts on a Fantastic Layout With 2 Jumbo sizes Bedrooms, 1 Washroom, Living Room, Formal Dining, Spacious Kitchen With Eating Area. Close to Hwy 410, school, shopping centre and all amenities. (id:61852)
Intercity Realty Inc.
137 Gilboulee Path
Oshawa, Ontario
Modern, bright, and spacious 3-bedroom townhome located in the desirable Windfields community.Features a contemporary kitchen with stainless steel appliances and in-suite washer and dryer.Walkout to a private backyard. Conveniently located with easy access to public transit and Hwy407. Minutes to Ontario Tech University (UOIT), Durham College, shopping plazas, Costco,cafes, and restaurants. (id:61852)
RE/MAX Experts
304 - 1461 Lawrence Avenue W
Toronto, Ontario
Welcome to 7 on the Park. This BRAND NEW CONDO UNIT is in pristine condition for immediate occupancy. With a total area of 1,014 sqft (interior and balcony) Located on the 3rd Floor for your convenience and accessibility, it has a great safety advantage of easy and faster access to the ground floor and exit in case of fire, emergencies, elevator malfunction, power failure or outage. This exquisite 3-bedroom unit features a large balcony with breathtaking views, a place of relaxation. Wrap-around large windows overflow with natural sunlight, a modern kitchen, dining/living open concept, 2 baths and in-suite laundry. Primary bdrm. with 3 pc ensuite, walk-in closet and linen closet. Bdrm. #2 and #3 include double closets. EXTRAS: All appliances in stainless steel; stove, microwave, dishwasher, fridge. Washer and Dryer. Kitchen island with cabinetry for extra storage. Window coverings in all windows and electric light fixtures. The Seller paid extra for a lot of upgrades added. LOCATION: Situated near Amesbury Park and Community center, providing a swimming pool and so much more in the community for your convenience, just 2 minute walking distance. This area has a lot to offer. Facing the North side of the city. Close to all amenities, steps to TTC, close to 401 and major highways, shops, banks, Yorkdale mall, grocery stores, Walmart just across, Tim Hortons, and so much more. Good access to York University. LRT line coming soon, transit lines nearby, and direct to the Lawrence subway station. This unit includes 2 Lockers and 1 spacious, accessible underground parking spot. Amenities include bbq area, party room, media room, formal dining, dog wash station, bike storage, gym, visitor parking and concierge. "PROPERTY IS PRESENTLY VIRTUALLY STAGED" (id:61852)
Royal LePage Ignite Realty
69 Edward Horton Crescent
Toronto, Ontario
Beautiful 3 Bedroom & 3 Bath Townhouse with 1,698 Sq.Ft. on 4 Finished Levels! Bright & Spacious Kitchen Boasts Modern Cabinetry, Centre Island/Breakfast Bar, Quartz Countertops, Classy Tile Backsplash, Pantry, Stainless Steel Appliances & W/O to Large Balcony. Open Concept Dining Room & Living Room Area with Hardwood Flooring, Electric Fireplace & Juliette Balcony. Laundry Room, 4pc Bath & 2 Good-Sized Bedrooms on 2nd Level PLUS 3rd Level Primary Bedroom Suite with W/O to 2nd Balcony, Large W/I Closet & 5pc Ensuite with Double Vanity, Freestanding Soaker Tub & Separate Shower. Hardwood Flooring in Bedrooms. Fabulous Finished Ground Level Boasts Office/Den, Private 3pc Bath & Direct Access to Garage. 200 Amp Electrical. Front Door Access to Main Level + Rear Garage & Separate Door Access to Lower Level. Impressive Stone & Brick Exterior with Patio Walkway & Porch Entry. Quiet Townhouse Complex Tucked Away in Fantastic Etobicoke Location with Great Access to High Ranking Schools, Subway, GO Train/Bus/TTC, Shopping (Costco, IKEA, etc.), Restaurants & Amenities, Gardiner & 427 Access & So Much More! (id:61852)
Real One Realty Inc.
1909 - 8 Hillcrest Avenue
Toronto, Ontario
Bright and spacious one-bedroom condo located in the heart of North York. Enjoy unbeatable convenience with direct indoor access to North York Centre subway station, a grocery store, Shoppers Drug Mart, Cineplex, LCBO, Second Cup, and a wide variety of restaurants. You'll also have underground access to Douglas Snow Aquatic Centre and North York Central Library.This well-maintained unit features new flooring, updated light fixtures, and a brand-new washer and dryer. It includes one designated underground parking space and offers a stunning, unobstructed east-facing view filled with natural light. (id:61852)
Royal LePage Real Estate Services Ltd.
50 Cardiff Road
Toronto, Ontario
The perfect large lot in Leaside on a quiet street. 33.5x136 with complete privacy. (id:61852)
Sutton Group-Admiral Realty Inc.
515 - 175 Hilda Avenue
Toronto, Ontario
Welcome To This Bright and Spacious 3-Bedroom,2-full-washroom, newly painted Unit With South-Facing Exposure. Open Concept Living/Dining Room With Walkout To Balcony, Ensuite Storage, Kitchen With Breakfast Area & Large Window. Primary Bedroom with 2 Pc Ensuite + W/I Closet. Great & Convenient Location, Close To Schools, Banks, Grocery Stores, Centre Point Mall, All Within Walking Distance. Steps To TTC Bus Stops That Can Take You Straight To Finch Station & York University. (id:61852)
Homelife/vision Realty Inc.
220 Morgan Road
Wasaga Beach, Ontario
Open House February 28th/ March 1st 11:00AM- 1:00PM. Whether you're a first-time home buyer, downsizing, Located in a quiet, family-friendly neighbourhood this well-maintained home offers the perfect blend of year-round living. This property features a bright and inviting layout with spacious principal rooms, large windows that fill the home with natural light, and a functional floor plan designed for everyday living. The kitchen offers ample cabinetry and workspace, flowing seamlessly into the dining and living areas ideal for entertaining family and friends. Step outside to enjoy a generous yard space, perfect for summer barbecues, kids, pets, or simply relaxing after a day at the beach. With nearby walking trails, parks, schools, and local amenities, this location provides both tranquility and accessibility. (id:61852)
Brimstone Realty Brokerage Inc.
142 Hall Street
Richmond Hill, Ontario
Freehold Mill Pond Townhome Under $1M - No Maintenance Fees! Discover a rare opportunity to own a stylish 3-storey freehold townhome with interior direct access to your own private garage in the heart of Richmond Hill's prestigious Mill Pond community-perfect for families looking for space, comfort, and convenience. Enjoy hardwood floors, oak stairs, functional living space and two private terraces for outdoor living and entertaining.The kitchen, dining, and living areas are thoughtfully connected on the main level for effortless flow while maintaining defined spaces for added comfort and privacy. Perfect for families who value both convenience and a classic, functional layout. The second floor features two bright bedrooms and a full bath, while the top level is dedicated to a private primary suite with his & hers closets, a spa-like ensuite, and terrace retreat. A versatile ground floor space doubles as a home office, playroom, or guest room with direct garage access.Walk to Yonge St, top-rated schools, parks, trails, restaurants, shops, and the Richmond Hill GO Station. Your chance to live in one of Richmond Hill's most desirable, family-friendly neighbourhoods-don't miss it! (id:61852)
Exp Realty
1111 - 9751 Markham Road
Markham, Ontario
Brand New 2 BR Bright Corner Unit Facing NW, Large Tall Windows, Large Balcony, Modern Kitchen Equipped with B/I Stainless Steel Appliances, Upgraded Countertop & Backsplash, Walking Distance to Mount Joy GO Station, Banks, LCBO, Home Depot, Grocery Stores, Retail Plazas and Restaurants. Excellent Amenities to be Completed; Outdoor Terrace w/ BBQ Stations, Indoor Pool, Party Room, Guest Suites, Game Room, Fitness Centre, Golf Simulator, a Pet Wash Station and Blinds, Electrical Light Fixtures, Washer & Dryer. 24 Hr Concierge (id:61852)
Century 21 King's Quay Real Estate Inc.
430 - 7165 Yonge Street
Markham, Ontario
Located in prime area of Thornhill, World On Yonge Luxury Building. 2 Bedroom & 2 Bathroom +80 Sqf Balcony, Kitchen equiped with Stainless Steel Appliances, including a Refrigerator, Dishwave, and Oven, Two Bedrooms featuring Large Windows that Flood the Rooms with Natural Light, Great Layout, South West Exposure with A Huge Beautiful Private Terrace, Located On Parkside Towers B1. Open Concept Layout, On Foot Supermarket, Direct Access to Shops on Yonge, Great Amenities: Fitness center/swimming pool/party room, Close to TTC, Move In Condition. (id:61852)
Homelife New World Realty Inc.
397 Mara Road
Brock, Ontario
This charming century home beautifully blends timeless character with modern-day comfort. A welcoming covered front porch sets the tone, while a separate side entrance with its own covered deck flows seamlessly around to a generous back deck - creating multiple inviting spaces for outdoor entertaining and everyday relaxation. Inside, the eat-in kitchen features stainless steel appliances, ample cabinetry, generous counter space including a movable island -perfect for casual meals. A formal dining room offers the perfect setting for hosting family and friends, while the inviting family room is a cozy spot to relax. Just off the kitchen, a versatile den with walkouts to both the side porch and backyard deck serves beautifully as a home office, hobby space or convenient mudroom. A three-piece bathroom and main-floor laundry add everyday practicality to the main level. A vintage staircase leads to the second floor, where three sun-filled bedrooms showcase large windows, vaulted ceilings, and easy-care laminate flooring. A well-appointed four-piece bathroom completes the upper level. The basement offers excellent additional storage space. Step outside to enjoy summer evenings in the backyard, complete with a fenced area for children or pets, plus a fire pit for memorable nights under the stars. Ideally located close to Lake Simcoe beaches, parks, schools and amenities, this home captures the best of small-town living. Beaverton is a year-round destination known for water sports, hiking, and ice fishing in the winter, offering a mix of historic charm, local attractions like the Old Stone Church and Sunflower Farms, and vibrant community events throughout the year. (id:61852)
Century 21 Heritage Group Ltd.
8 Victor Drive
Whitchurch-Stouffville, Ontario
Welcome to 8 Victor Drive - just a short walk to Musselman's Lake and ideally positioned for convenient access to Stouffville (approx.10 minutes), Aurora, and commuter routes connecting into the GTA. Here, you can enjoy relaxed lakeside living without giving up everyday convenience. What truly sets this property apart is its exceptional garage and storage capacity - a rare offering in a lakeside community. The home features an impressive 38' x 19' heated built-in garage, PLUS a 25' x 21' detached heated and insulated workshop-style garage with 10' ceilings, 8' door height, and 60-amp 240V service - ideal for vehicle storage, mechanical projects, home-based trade work, or serious hobby use. Complementing this is a 10' x 24' storage shed equipped with 50-amp 240V power and a powered garage door, providing additional secure space for tools, equipment, and seasonal storage. Inside, the home offers a bright open-concept living room and kitchen, three bedrooms, and a cozy office/den complete with built-in cabinetry and a dedicated work surface - perfectly suited for working from home, studying, or creative pursuits. The functional lower level provides flexible space for storage or everyday living. The spacious fenced (child & pet friendly) backyard is designed for entertaining and relaxation, featuring a zero-maintenance composite deck (2023), hot tub (2023), and a dedicated firepit area - ideal for summer evenings under the stars. Notable updates include a paved main driveway (2022), updated septic system (2020), detached garage (2013), storage shed (2021), and a tankless water heater (2025). A manual generator panel adds additional peace of mind. Offering space, versatility, and commuter convenience in one of the area's most desirable lake-adjacent settings, 8 Victor Drive presents a rare opportunity to enjoy the best of both lifestyle and location. (id:61852)
RE/MAX Your Community Realty
404 - 705 Davis Drive
Newmarket, Ontario
Beautiful, bright, and brand-new 2+1 bedroom, 2 full bathroom suite at Kingsley Square Condos, ideally located directly across from the hospital for ultimate convenience. This quiet and thoughtfully designed unit features a rare 556 sq. ft. private wraparound terrace with stunning northwest and east exposures, offering beautiful views and all-day sunshine. Perfect for entertaining, relaxing, or enjoying your morning coffee, this expansive outdoor space truly sets this home apart. If you love hosting or simply want exceptional outdoor living, this spectacular terrace will absolutely impress. (id:61852)
Century 21 Percy Fulton Ltd.
