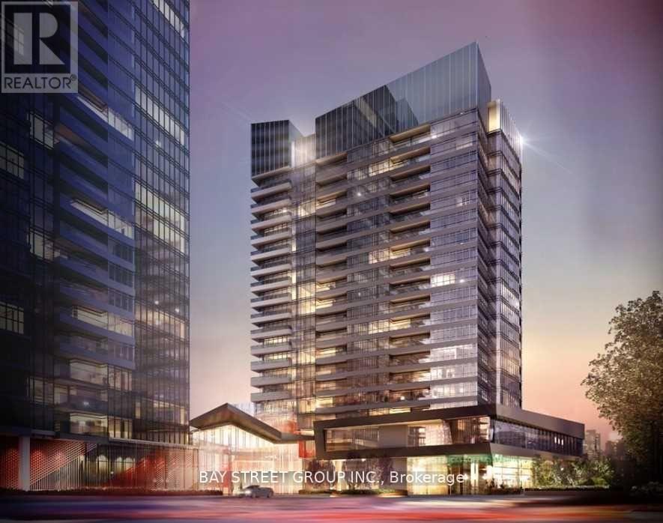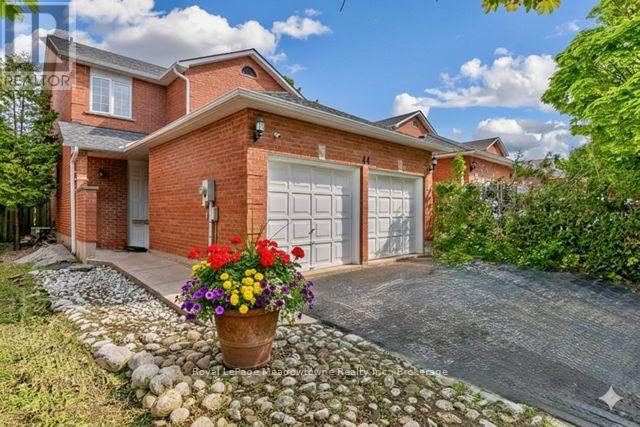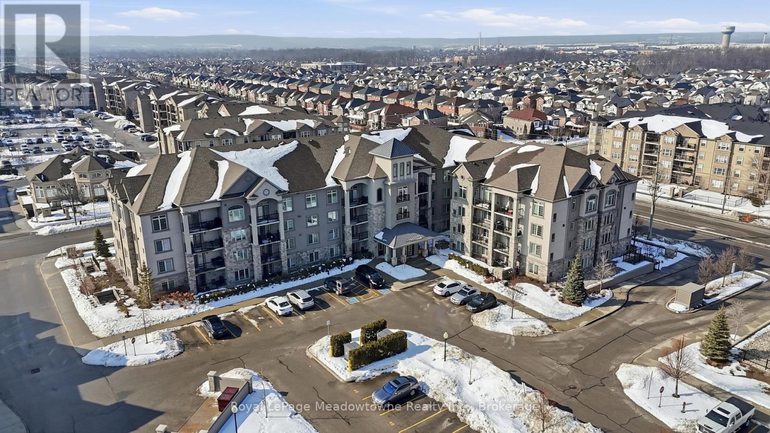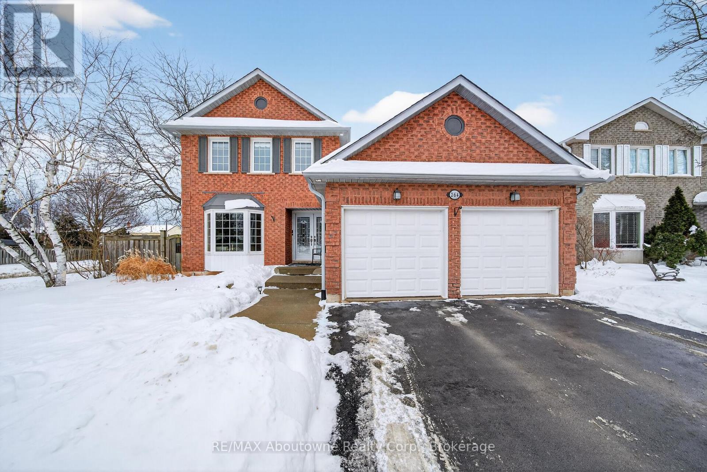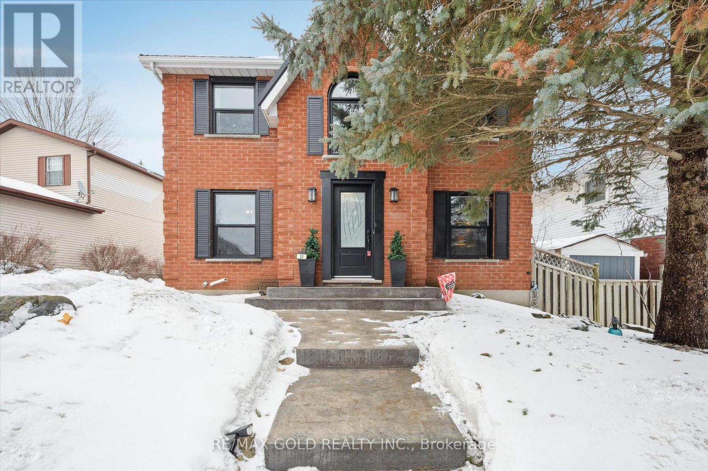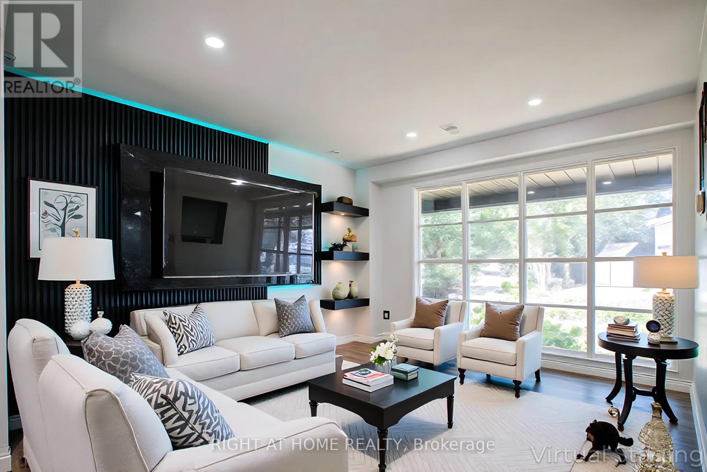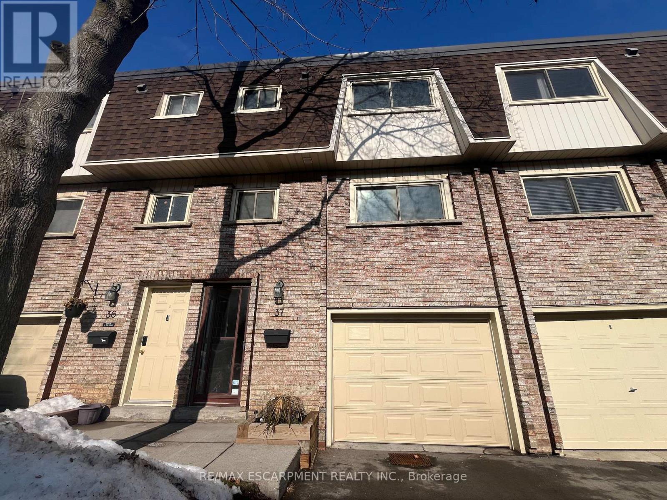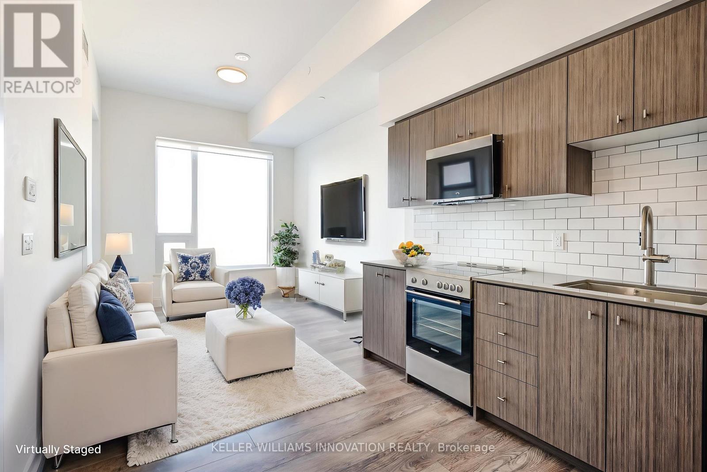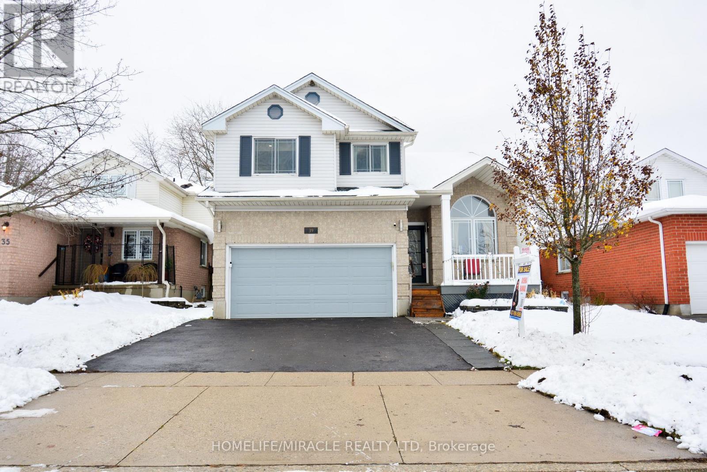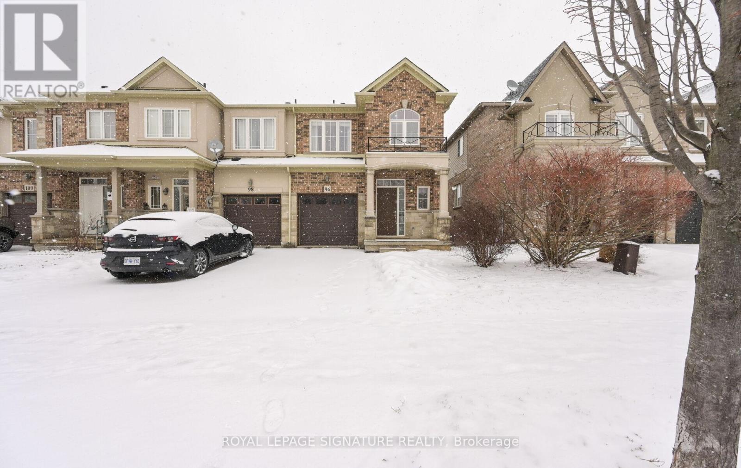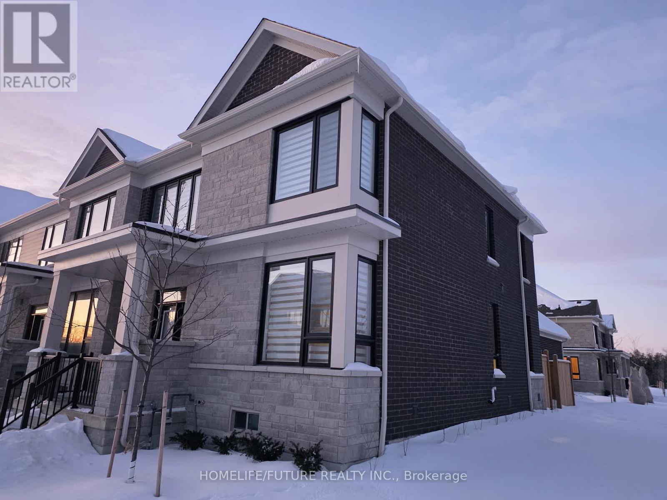1212 - 80 Queens Wharf Road
Toronto, Ontario
Super Location & Spacious One Bedroom + Den Condo In Cityplace, Well Maintained Unit. High End European Appliances, Quartz Counter Top, Italian Marble Backsplash And In Washroom Floor/Wall. All Wood flooring, Roller Blinds. Building Amenities Incl: Indoor Pool, Basketball/Badminton Crt, Gym, Yoga Room, Party Room, Professional Recording/Photo Studios, Bbq, Etc. Steps To Community / Rogers Centre, Cn Tower, Public Transit, Supermarket, Park, Library, Highway, Etc. 24-Hr Security. (id:61852)
Bay Street Group Inc.
44 Corbett Street
Cambridge, Ontario
Welcome to this lovely, all-brick 1,500 sq. ft. end-unit townhouse ( classified as a semi-detached on GeoWarehouse). Offering the space & feel of a detached home in the Shade Mills community in North Galt. Rarely offered, this property features a double car garage & a private double driveway, accommodating up to six vehicles. Tucked away on a quiet, child-friendly dead-end street with very few homes. Just minutes to Highway 401 and within walking distance to parks, schools, shopping plazas, restaurants & public transit. Step inside to a bright and inviting open-concept main level. Eat-in kitchen offers ample cabinetry & counter space, along with a walkout to a large deck, perfect for summer barbecues or morning coffee. A beautiful private backyard that creates an ideal setting for gatherings with family & friends. The spacious living area overlooks the kitchen & is enhanced by a large, picturesque window that fills the space with natural light. The main floor also features a 2-piece powder room & a conveniently located laundry room with additional storage & interior access to the garage. Upstairs, you'll find three generously sized bedrooms, a spacious primary complete with a semi-ensuite, spa-like 4-piece bathroom featuring a relaxing soaker tub & separate shower stall. Recent upgrades include a newer Dishwasher, French door fridge, Gas stove, Front-load washer/dryer, and a new Furnace. The basement awaits your finishing touches. Fully framed with electrical in place & roughed-in plumbing for a 3-piece bathroom. A space thoughtfully laid out for a future rec room, bedroom, and bathroom. (id:61852)
Royal LePage Meadowtowne Realty Inc.
114 - 1440 Main Street E
Milton, Ontario
Welcome home to this bright, freshly painted 1-bedroom condo that defines move-in ready! Perfectly suited for first-time buyers or downsizers, this unit features a spacious layout rarely found in 1-bedroom suites. The open-concept floor plan includes a dedicated large dining area, perfect for hosting dinner parties, which flows into a living space anchored by a cozy fireplace. The kitchen has been updated with brand new appliances, ensuring a modern cooking experience. Step through the French door to your private terrace; an extension of your living space. Practicality meets comfort with ensuite laundry, abundant storage, and an underground parking spot. Beyond the suite, the building offers a gym and party room. Location is excellent for commuters: you are steps from the bus stop and have quick access to the highway. (id:61852)
Royal LePage Meadowtowne Realty Inc.
264 Richler Drive
Oakville, Ontario
This beautifully updated home offers the perfect blend of space, style, and location. The main level features hardwood flooring and updated eat in kitchen with walk out to backyard, separate dining room and living room, complemented by a spacious family room with fireplace, main floor laundry, and walk-out access to a double garage. This 4 bedroom home offers plenty of space with a large primary bedroom, walk in closet and 150 sq foot ensuite. Stunning main bathroom upgraded(2019) new plush carpet (2020). The fully finished lower level includes bedroom and den, an open-concept recreation room with kitchenette, and ample storage-ideal for extended family or guests. Step outside to a private, professionally landscaped backyard , complete with on ground Pioneer pool, updated pool equipment and deck, backing onto a serene greenbelt for exceptional privacy. Updates provide peace of mind, including a new roof (May 2023), new siding and eavestroughs (May 2023), new fence (2020), invisible screen front doors (2021), powder room upgrade (2021) and upgraded insulation (2019). Ideally located near highly rated local schools, parks, and amenities, with convenient access to major highways for an easy commute, this move-in ready home is a rare opportunity in a sought-after neighbourhood (id:61852)
RE/MAX Aboutowne Realty Corp.
33 Chesterton Lane
Guelph, Ontario
Beautifully maintained 2-storey home offering approximately 1,458 sq ft of comfortable living plus finished basement, in a desirable neighborhood of Guelph. This move-in-ready property features extensive upgrades throughout and an outdoor space designed for both relaxation and entertaining. Enjoy a large backyard complete with an above-ground pool, spacious deck, and BBQ gazebo with natural gas hookup. The deck provides direct access to the pool, creating the perfect setup for summer gatherings. Additional outdoor highlights include a powered workshop, utility shed, concrete driveway with parking for 4-5 vehicles, and roughed-in services for a future hot tub and pool heater. Inside, the home offers a bright open-concept main floor with a gas fireplace that helps heat both the main and upper levels. The modern kitchen was fully updated in 2024 with quartz countertops, subway tile backsplash, and excellent storage. Flooring and carpet were updated in2025, along with newer windows and attic insulation (2022) and a durable steel roof (2018).The second floor features three well-sized bedrooms, including a spacious primary with room for a sitting or workspace area. The finished basement adds valuable living space with a cozy family room, built-in bar, gas stove, laundry with 3-piece bath, and plenty of storage. Additional highlights include dual gas heating sources plus electric baseboard backup, a large10' x 18' powered workshop with loft storage, and a well-maintained above-ground pool with newer liner (2024).A fantastic opportunity to own a thoughtfully upgraded home offering comfort, functionality, and exceptional indoor-outdoor living. (id:61852)
RE/MAX Gold Realty Inc.
77 Elford Crescent
Hamilton, Ontario
Situated on a huge premium corner lot in a highly sought-after Hamilton neighbourhood, this fully renovated, move-in ready detached home offers exceptional quality, functionality, and modern design throughout. Extensively updated from top to bottom - nearly rebuilt to the studs - the home features brand new plumbing and electrical systems, providing outstanding workmanship and long-term peace of mind.The bright and inviting main floor showcases a spacious living room highlighted by a custom wall unit and a dramatic floor-to-ceiling window that fills the space with natural light. The beautifully crafted custom kitchen is designed for both everyday living and entertaining, complete with brand new stainless steel appliances, a stunning marble-look island, and a walkout to the private backyard retreat. Elegant hardwood flooring flows seamlessly throughout, creating a cohesive and contemporary aesthetic.The upper level offers three well-appointed bedrooms, including a spa-inspired primary ensuite finished with luxurious marble slabs and a deep soaker tub - the perfect space to unwind.The fully finished basement provides exceptional versatility, featuring two additional bedrooms, a separate entrance, and rough-in for a second laundry, making it ideal for extended family living. Step outside to your private backyard oasis, complete with a brand new deck, sparkling pool, and two storage sheds - perfect for entertaining and outdoor enjoyment. Furnace and hot water tank are owned. Conveniently located close to schools, parks, shopping, and everyday amenities, this turnkey property delivers quality craftsmanship, comfort, and flexibility - an outstanding opportunity not to be missed. (id:61852)
Right At Home Realty
37 - 125 Bonaventure Drive
Hamilton, Ontario
Attention first-time buyers and investors! What an incredible opportunity to own a 3 bedroom townhouse in a highly desirable neighbourhood. Offered UNDER MARKET VALUE. Add your own personal touches and transform this property into the perfect home or investment. Located on the Hamilton Mountain, this home offers easy access to schools, parks, shopping, transit, and major highways including the Lincoln M. Alexander Parkway and the QEW. You're just minutes from amenities at Limeridge Mall, grocery stores, recreation centres, and beautiful green spaces, making this an ideal location for families, commuters, and investors alike. The townhouse features a functional layout with three generously sized bedrooms and two bathrooms, offering great potential for customization. Whether you're looking to renovate and create your dream home or invest in a value-add project, this property presents a rare opportunity to get into a desirable area at an attractive price point. Please note: the property is being sold "as is, where is" with no representations or warranties made by the Seller. Buyers are encouraged to conduct their own due diligence. If you've been looking for a renovation project in a prime Hamilton location, this is your chance to unlock the potential and add your personal touch. (id:61852)
RE/MAX Escarpment Realty Inc.
303 - 15 Wellington Street S
Waterloo, Ontario
This stunning 1-bedroom condo on the 3rd floor of Union Towers at Station Park in downtown Kitchener offers a stylish and modern living experience. Being on the 3rd floor, you're high enough for amazing views of Kitchener, and steps away from amenity access! Spanning 560 square feet, the open-concept layout seamlessly blends living, dining, and kitchen areas, and enhanced by ample natural light due to the southern exposure and amazing sunset views. An added bonus - only offered in the podium units on the first couple of floors, you get the extended ceiling height! This condo features a 4-piece bathroom and convenient in-suite laundry for ultimate comfort. Residents can indulge in a wealth of luxury amenities, including a two-lane bowling alley with a lounge, a premier lounge area complete with a bar and games, and a private hydropool swim spa and hot tub. Fitness enthusiasts will appreciate the well-equipped gym, yoga/Pilates studio, and Peloton studio, while pet owners can pamper their furry friends at the dog washing station and pet spa. The landscaped outdoor terrace invites relaxation with cabana seating and BBQs, and a concierge desk ensures resident support. For special occasions, a private dining room with kitchen appliances, dining table, and lounge chairs awaits. This condo truly embodies a vibrant urban lifestyle. (id:61852)
Keller Williams Innovation Realty
39 Endeavour Drive
Cambridge, Ontario
Welcome to 39 Endeavour Drive-a beautifully maintained home. Step inside to an updated kitchen that opens to a cozy sunken living room, perfectly connected to a spacious dining room-an ideal layout for hosting family and friends. This home is filled with thoughtful features and updates, including newer windows and doors, updated flooring, four fireplaces (2 natural gas + 2 electric), a smart thermostat, smart doorbell, and a large deck with a custom-built gazebo-just to name a few. The second floor boasts three generously sized bedrooms for your growing family, along with a 5-piece bathroom that is conveniently connected to both the primary bedroom and the common hallway. The fully finished basement offers a large rec room, abundant storage, and a spacious three-piece bathroom-big enough to accommodate a sauna. From the main floor, walk out through the sliding doors to your private backyard oasis, complete with perennial gardens, ample seating areas, and a peaceful atmosphere you'll enjoy year-round. Located in the highly sought-after Hespeler community, you're just minutes from schools, parks, and all amenities. Furnace, AC, and humidifier were newly replaced in 2024, Shingles were replaced in 2015 and the driveway was completed in May 2025. Don't miss out-book your personal showing today! (id:61852)
Homelife/miracle Realty Ltd
Lower Level B - 96 Highgate Drive
Hamilton, Ontario
Bright and efficient studio suite offering 420 SF of fully equipped living space-ideal for a single mom with a child or a young couple seeking comfort and affordability. Features a brand-new kitchen with modern finishes and updated appliances, plus a refreshed washroom that feels clean and contemporary. The functional layout allows for a cozy sleeping area, comfortable living zone, and space for dining or work. Large windows bring in great natural light, creating a warm and welcoming atmosphere. Direct access to a decent-sized backyard adds rare outdoor space-perfect for kids to play, fresh air breaks, or simple relaxation. A great option for anyone seeking a low-maintenance, move-in-ready home with thoughtful upgrades. Lower level will pay 30% of the utilities (id:61852)
Royal LePage Signature Realty
26 - 29 Weymouth Street
Woolwich, Ontario
Welcome to Pine Ridge Crossing - where modern bungalow living meets exceptional craftsmanship. Our interior units 26-29 offer a beautifully designed layout with 2 bedrooms and 2 bathrooms on the main floor. These thoughtfully crafted bungalow units by Pine Ridge Homes feature high-quality finishes throughout, starting with a warm and inviting open-concept floor plan. The kitchen showcases quartz counters, soft-closing drawers, and floor-to-ceiling custom cabinetry, offering both style and functionality. Large windows and 9-foot ceilings fill the main floor with natural light, creating a bright, spacious environment perfect for everyday living. The primary suite includes a beautiful ensuite and generous closet space, providing comfort and convenience in one private retreat. The second bedroom on the main floor is ideal for guests, a home office, or a quiet reading room. Enjoy the ease of main-floor laundry, an electric fireplace in the living room, and a covered porch that overlooks the peaceful pond-making sunset views a part of your daily routine. Buyers also have the option to finish the basement, adding the potential for extra bedrooms, a full bathroom, and a spacious family room-perfect for extended family, entertainment, or additional storage. This maintenance-free community includes snow removal and landscaping, ensuring worry-free living year-round. Choose from our move-in-ready designs or personalize your home through our curated designer selection packages. Located in Elmira's desirable South Parkwood subdivision, Pine Ridge Crossing offers nature trails, parks, golf courses, and a quiet small-town feel, all while being just 10 minutes from the city. Visit our Model Home at Unit 17 on Thursdays from 4-7 pm and Saturdays from 10 am-12 pm. (id:61852)
Real Broker Ontario Ltd.
166 Alcorn Drive
Kawartha Lakes, Ontario
Brand New In Freehold Townhome by Fernbrook Homes Hygge Community 3+1 bed (Main floor).Enter the house through either the front, garage or backyard. Bright, open-concept main floor with ~9-foot ceilings and large windows for abundant natural light. Chef's kitchen with Upgraded quartz countertops, stainless steel appliances including self-cleaning range. Open concept Dine in Kitchen combined with living with Cozy Electric Fire place -Hardwood floor throughout bedrooms & hallway. Primary bedroom with two walk-in closets . Ensuite featuring a glass shower, and a tub. Plenty of sun light thru out the day. Extras: HRV system & high-efficiency gas furnace with humidifier. Future customizable Driveway & community landscaping to be completed per the builder's schedule Location & Lifestyle: Close to nature, parks, and the Scugog River Easy access to schools, shopping, hospitals, and major routes Perfect for families and professionals seeking a clean, modern home in a growing neighborhood. All appliances and blinds to be installed by the owner prior to move in (id:61852)
Homelife/future Realty Inc.
