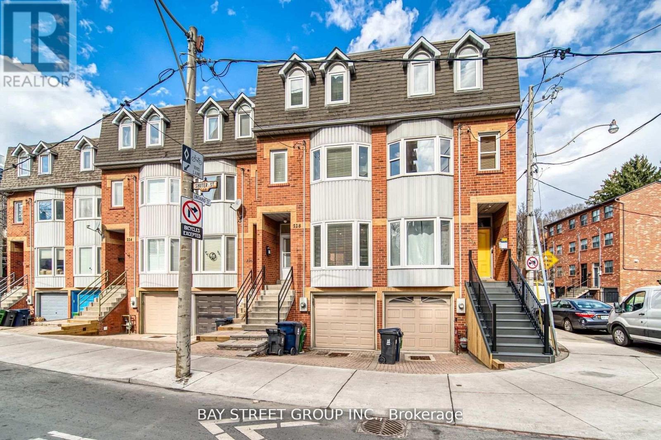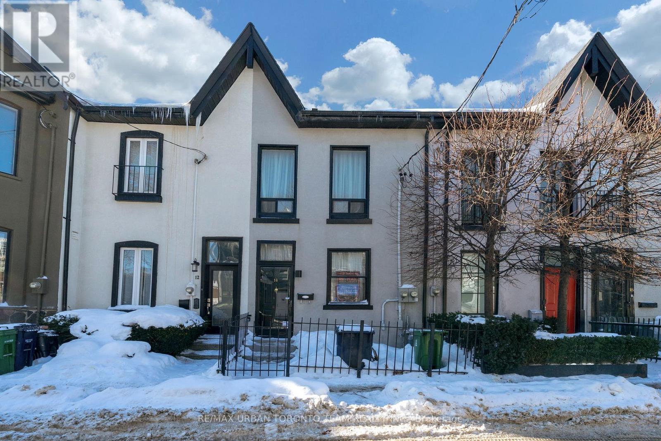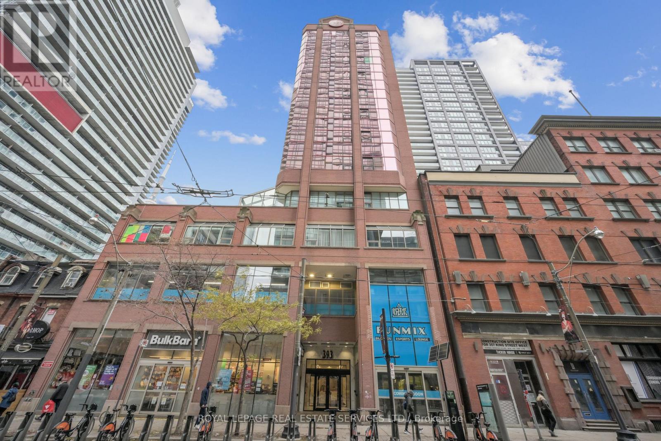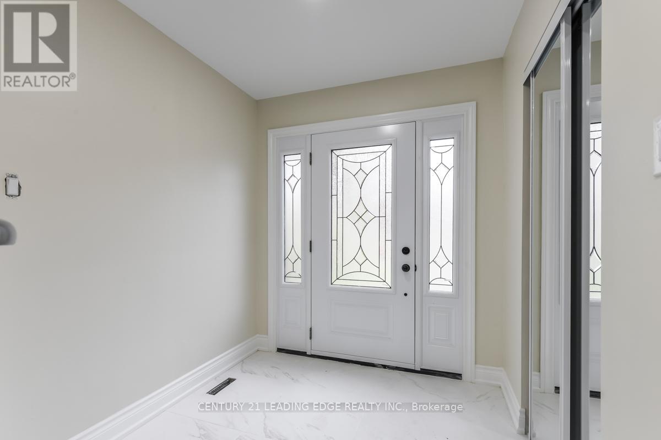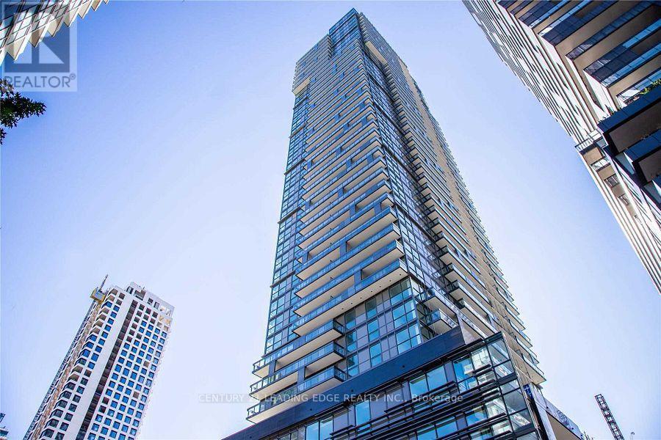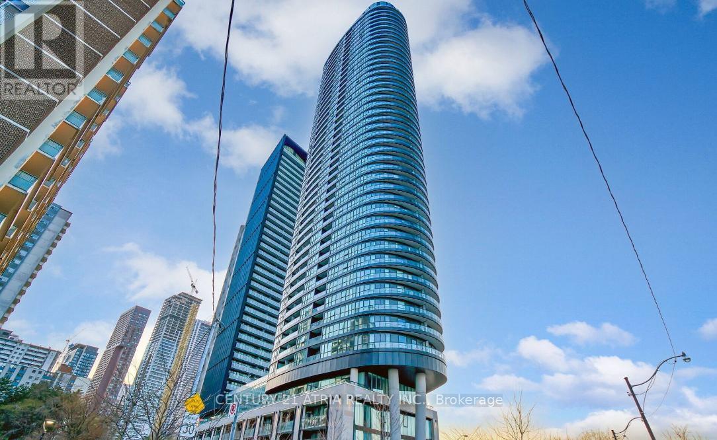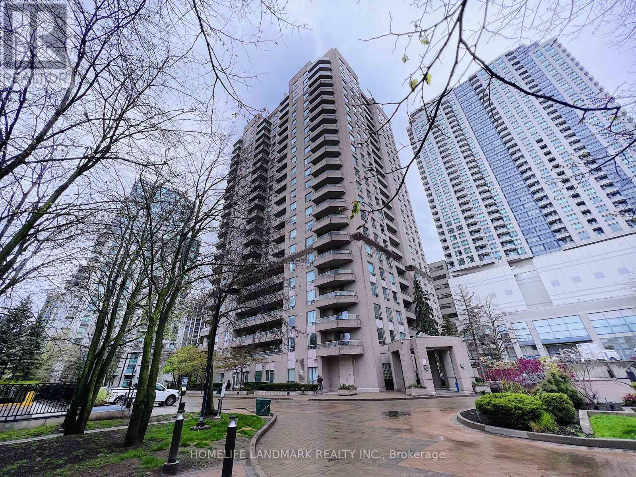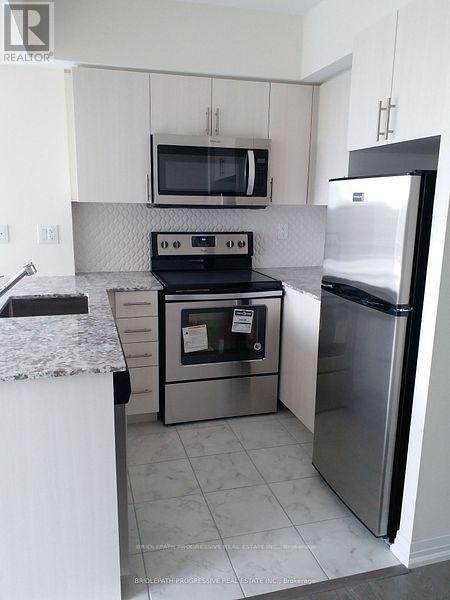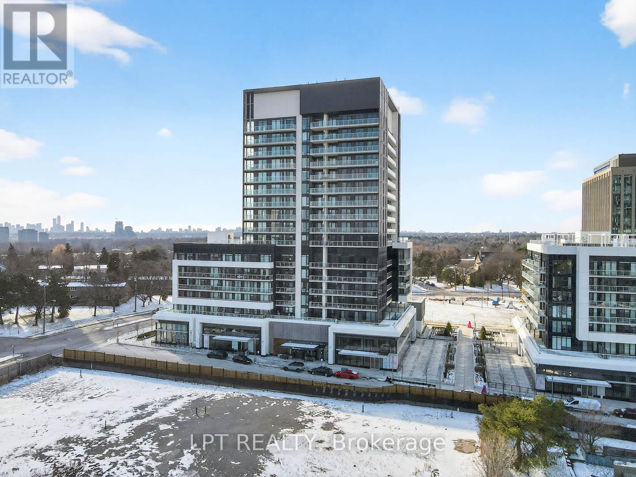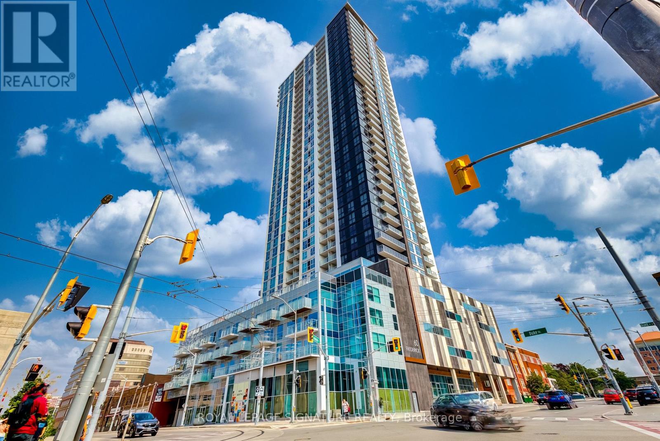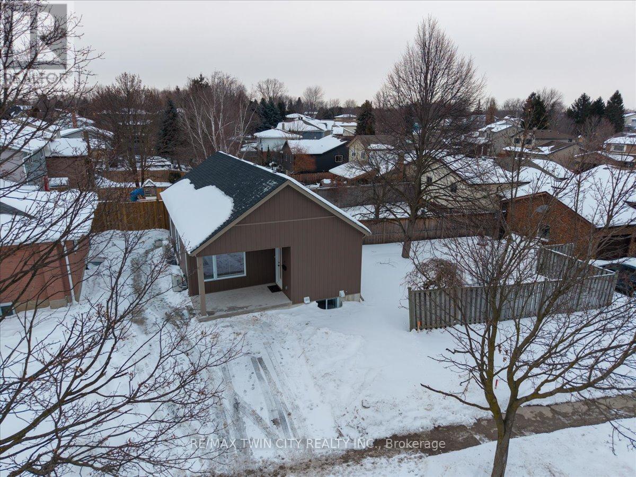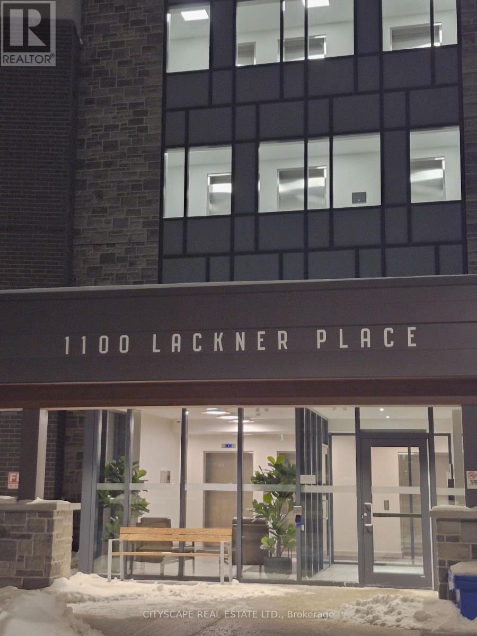228 Shuter Street
Toronto, Ontario
Bright & Spacious 3 Story Downtown Freehold. Maintenance Free Condo Alternative. Finished Basement. Private Interlocked Backyard W/ Large W/O Deck With Glass Railings. 48 Pot Lights (2022), Hardwd Flrs, Roof (2021/2018), Ac (2020). Private Dr & Garage W/ Direct Entry. 2 Parking.3rd Flr Master W/ Ensuite, Skylight & Terrace. Walking Distance To Eaton Centre St. Lawrence Market, Restaurants, Parks, Schools And More. Easy Access To Dvp And Gardiner.Extras:Fisher & Paykel Stainless Fridge, Range (New),Stove, Dishwasher, Front Load Washer & Dryer, B/I Microwave (New), All Window Coverings, All Elf's, Backsplash (New). (id:61852)
Bay Street Group Inc.
Unit #1 - 14 Bright Street
Toronto, Ontario
Historic Bright Street. Charming 2 Bedroom Plus Loft Freehold Townhome. Private City Garden, Well Maintained. Separate Hydro Meter. Gas Fireplace, Steps To Queen And King Ttc, Distillery District And St Lawrence Market. Vendor Not Allowing Pets Or Smoking In The House. The Private Green And Lush Backyard Makes It Hard To Believe You Are Downtown Toronto, Tucked Away Just Off King St E And Close To All Amenities. (id:61852)
RE/MAX Urban Toronto Team Realty Inc.
904 - 393 King Street W
Toronto, Ontario
Urban sophistication meets boutique living at 393 King Street West. Nestled in the heart of Toronto's vibrant Entertainment District, this fully reimagined 1 Bedroom + Full-Size Den residence delivers style, comfort, and an unparalleled downtown lifestyle. Inside, the suite has been thoughtfully transformed with brand-new engineered flooring, a hotel-chic-inspired bathroom, and an updated modern kitchen featuring sleek stacked cabinetry, a peninsula with a full-size range, and clean, contemporary finishes. The generous full-size den-complete with a door-offers true versatility as a home office, guest room, or private creative space. Wake up each morning to iconic views of the CN Tower, and step outside to endless convenience. From world-class dining and entertainment to cultural landmarks, theatres, sports venues, and the TTC at your doorstep, this location offers the best of Toronto living at your fingertips. Located within a well-established 12-storey boutique mid-rise, The 393 on King blends style with security and comfort. Known for its rouge-tinted windows and inviting brick podium, the building offers thoughtful amenities including a fitness centre, billiards lounge, and a rooftop deck perfect for unwinding after a busy day. Whether you're seeking a stylish urban retreat or a smart investment in one of Toronto's most exciting neighbourhoods, this beautifully updated suite at 393 King Street West is the perfect place to call home. (id:61852)
Royal LePage Real Estate Services Ltd.
Main Fl - 16 Medaca Street
Toronto, Ontario
Experience the privacy of a detached home with the convenience of a luxury rental. This completely renovated 1,400 sq. ft. executive residence features a rare Exclusive Private Backyard (fully fenced for your sole use) and Landlord-paid Professional Snow Removal & Lawn Care. Why 16 Medaca is Superior: Outdoor Living: Enjoy summer BBQs in your own private garden oasis-NOT shared with other tenants. 4-Bedroom Comfort: 2.5 Washrooms (Primary Ensuite + Family Bath + Powder Room) eliminate morning congestion. True Independence: Ensuite Stackable Laundry on the main floor. Chef's Kitchen: Open-concept design with Quartz island, stainless steel appliances, flat ceilings, and pot lights. Parking: 1 Exclusive Garage Space (Remote Opener) + 1 Driveway Spot. Commuter's Dream Subway Access: A short bus ride or brisk walk to Don Mills Subway Station (Line 4), connecting you to Yonge & Sheppard in minutes. Highway Connectivity: Immediate access to Highway 404 (via Van Horne or Finch), connecting seamlessly to the DVP (downtown in 20 mins) or Highway 401 (East/West travel). TTC at Your Door: Steps to frequent bus routes on Don Mills and Van Horne for easy city-wide travel. World-Class Shopping & Dining CF Fairview Mall: One of Toronto's premier shopping destinations is your "local mall"-featuring Apple, Sephora, premium dining, and a Cineplex VIP Cinema. Everyday Convenience: Surrounded by essential plazas including the Skymark Place (No Frills, Rexall, Banks) and the Shops at Don Mills (upscale outdoor lifestyle centre) just a short drive south. ** This is a linked property.** (id:61852)
Century 21 Leading Edge Realty Inc.
2210 - 39 Roehampton Avenue
Toronto, Ontario
Welcome To 39 Roehampton Ave 2210! This 1 Bed Plus Den And 2 Bath Condo Unit Is Conveniently Located At Yonge And Eglinton. Direct Indoor Access To Subway And Soon To Be Completed Lrt. Close To Grocery, Shops, Restaurants, Transit And So Much More! Ready To Move In, It Is A Must See! Tenant Pays Utilities. (id:61852)
Century 21 Leading Edge Realty Inc.
1923 - 585 Bloor Street E
Toronto, Ontario
*PARKING & LOCKER Included* This Luxury 2 Bedroom And 2 Full Bathroom Condo Suite Offers 916Square Feet Of Open Living Space. Located On The 19TH Floor, Enjoy Your Views From A Spacious And Private Balcony. This Suite Comes Fully Equipped With Energy Efficient 5-Star Modern Appliances, Integrated Dishwasher, Contemporary Soft Close Cabinetry, Ensuite Laundry. (id:61852)
Century 21 Atria Realty Inc.
407 - 18 Hillcrest Avenue
Toronto, Ontario
Sun-filled S/W corner suite ~1,100 sq ft in the heart of North York! Rare 2 parking (tandem) + locker. Direct underground access to North York Centre Station, Empress Walk, and the future T&T Supermarket (opening 2026). Steps to restaurants, shops, library & more. Top Earl Haig /McKee / Bayview school zone. Spacious layout with ample closets. Move-in ready and perfect for winter with everything connected indoors. Amenities include 24-hr security, gym, sauna, party room, squash court & visitor parking. (id:61852)
Homelife Landmark Realty Inc.
614 - 741 Sheppard Avenue W
Toronto, Ontario
Welcome to Diva Condos. Available immediately, a corner 2-bedroom terrace suite with an open concept layout that has beautiful finishes throughout, including wide plank hardwood floors and large windows bringing in a lot of natural light. The kitchen has stainless steel appliances, granite countertops with a custom backsplash & breakfast bar. Spend the warm weather on the large terrace facing south with an unobstructed view of the city. Laundry is ensuite, there is 1 parking spot and 1 locker included in the rent. The largest locker is on the same level as the unit for convenience. The building is in the heart of the city, with all major amenities close by, TTC at the front door, the Yonge subway line and Sheppard Ave. W station is close by. Major grocery stores, dining and shopping, schools and community centres are all very close .** EXTRAS** Amenities include Gym, Sauna, Visitor Parking, Party Room. (id:61852)
Bridlepath Progressive Real Estate Inc.
536 - 20 O'neill Road
Toronto, Ontario
Welcome to Rodeo Drive Condominiums By Lanterra Developments and CF Cadillac Fairview. Luxurious Unit With Two Bedrooms, Two Washrooms, One Parking Spot & One Locker. Steps To Upscale Shops At Don Mills, Gourmet Restaurants, Shopping & Don Mills Civitan Arena. Bright & Spacious. This Unit Features A Functional Layout, 656 Square Feet As Per Builder's Floor-plan. With Soaring 9 Feet Ceilings. Engineered Floors. Over $24,000 Spent On Upgraded Finishes. The Upgrades Include: Kitchen Dark Mist Granite Counter Tops, Dark Mist Polished Backsplash, Metallic Elm Cabinets, & Under-Cabinet Lighting. Main Washroom Includes: Grigio Carnico Italian Marble Floor Tiles, Bianco Porcelain Shower Floor Tiles, Dolomite White Polished Wall Tiles, & Metallic Elm Eurogloss Cabinets. Primary Bedroom With 4 Piece Ensuite, Upgrades Include: Dolomite White Polished Wall Tiles, & Metallic Elm Eurogloss Cabinets. Walkout To Balcony With North Exposure & Unobstructed Parkette Views. Convenient Location - Steps To Shops At Don Mills. Close To DVP, TTC, Schools, Parks & More. Amenities Include: 24 Hour Concierge, Gym, Indoor & Outdoor Pool, Indoor Hot Tub & Sauna, Rooftop Deck, Party Room, Games Room, Community BBQ, ERV, Bike Storage Room & More. Click On 4K Virtual Tour & Don't Miss Out On This Opportunity! (id:61852)
Lpt Realty
3901 - 60 Frederick Street
Kitchener, Ontario
Live above it all in this stylish 1-bedroom, 1-bathroom condo perched on the top floor of DTK Condos- the tallest tower in Kitchener! Enjoy breathtaking, unobstructed views from the 39th floor through floor-to-ceiling windows that flood the space with natural light. This thoughtfully designed suite features 9' ceilings, an open-concept layout, and a sleek modern kitchen with quartz countertops, stainless steel appliances, and contemporary cabinetry. Smart home upgrades include a digital door lock and smart thermostat. In-suite laundry and a storage locker add everyday convenience. DTK offers exceptional amenities: concierge service, fitness and yoga studios, a terrace with BBQs, party room, and bike storage. Prime downtown location steps to the ION LRT, Conestoga College DTK campus, UW School of Pharmacy, Google HQ, Kitchener Market, cafes, shops, and more. Whether you're a first-time buyer, professional, or investor, this top-floor unit offers luxury, views, and unbeatable convenience in the heart of the Innovation District. (id:61852)
Royal LePage Signature Realty
3 - 2 Pipers Green Court
Kitchener, Ontario
Beautiful rental! This energy efficient and modern compact unit offers luxury finishes comparable to a custom home. At 860 square feet and offering 2 bedrooms, 1.5 bathrooms, this unit comes with large main floor windows, 9' ceilings and a wide open layout making for a bright space. The living room, kitchen, and powder room all occupy the main floor. The two-tone kitchen is a combination of a white oak finish with satin grey floor to ceiling cabinets and soft close mechanisms along with quartz countertops throughout the kitchen and bathrooms. Brand new stainless steel kitchen appliances and stackable laundry washer and dryer. The black hardware contrasts the white trim and matches the black plumbing fixtures throughout. LVP flooring in the entire unit matches the oak staircase and iron spindles leading to the basement. Two bedrooms; one with built in drawers, a laundry, and a four-piece bathroom make up the lower level. Conveniently Country Hill location! (id:61852)
RE/MAX Twin City Realty Inc.
424 - 1100 Lackner Place
Kitchener, Ontario
Welcome to Lackner Ridge Condominiums , one of Kitchener's most sought-after communities. Never Lived, Brand New House. Located in a desirable area with easy access to shopping, dining, transit, and recreational amenities, this condo combines comfort, style, and convenience. The kitchen boasts modern cabinetry, sleek countertops, and stainless steel appliances-ideal for cooking and entertaining. The spacious bedroom offers comfort and privacy, while the full bathroom is thoughtfully designed with quality finishes. Enjoy the convenience of in-suite laundry and ample storage space. Large windows allow an abundance of natural light to pour in, creating an inviting and airy atmosphere throughout the home. (id:61852)
Cityscape Real Estate Ltd.
