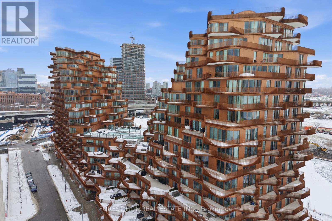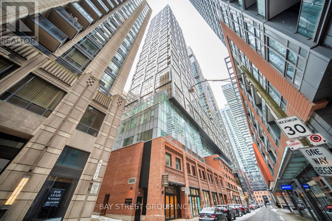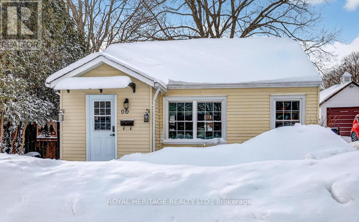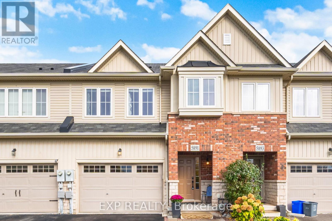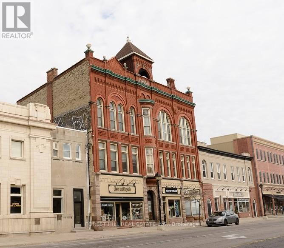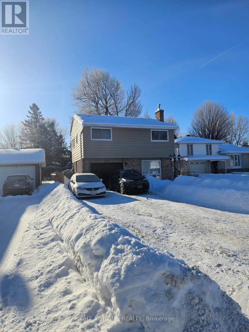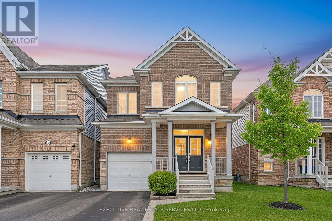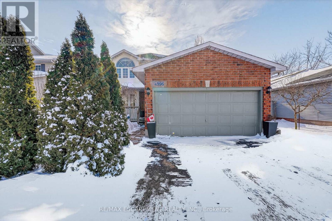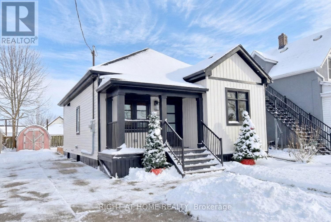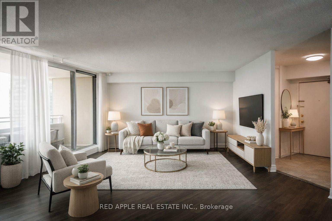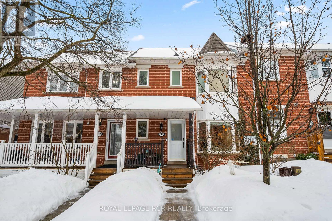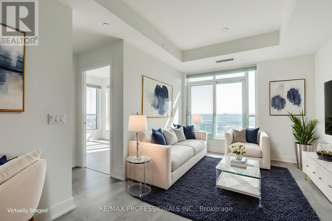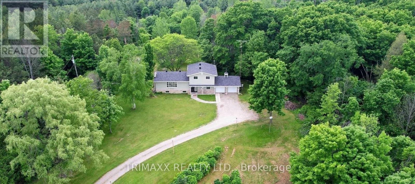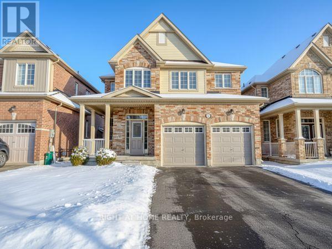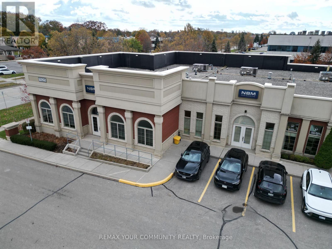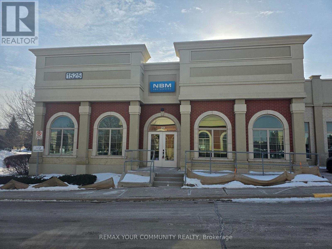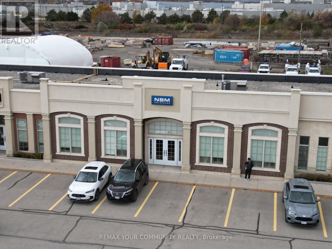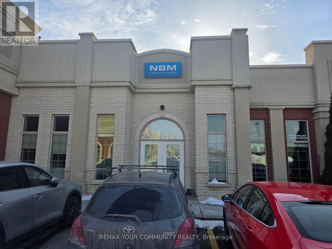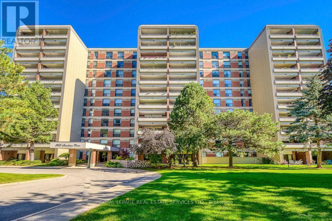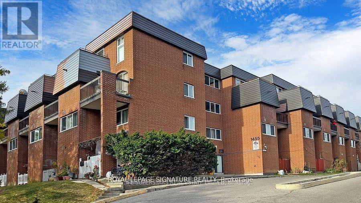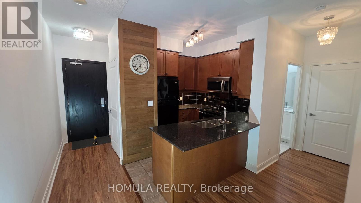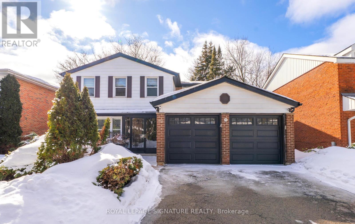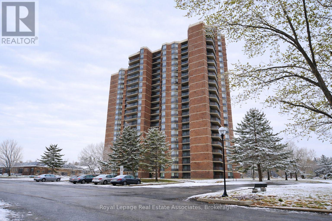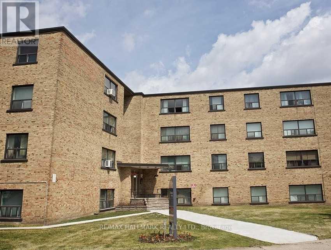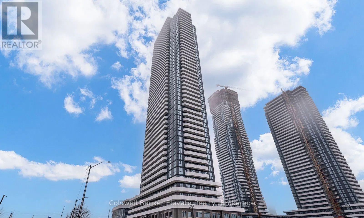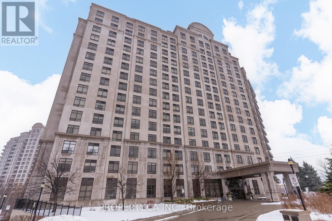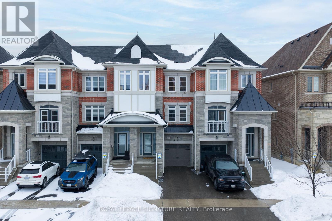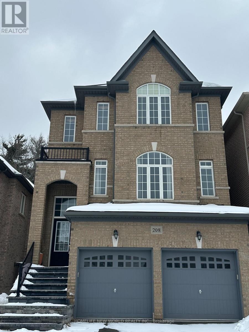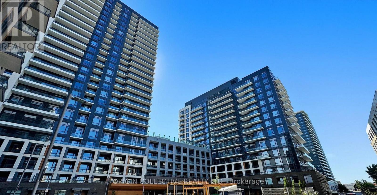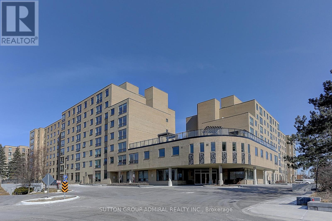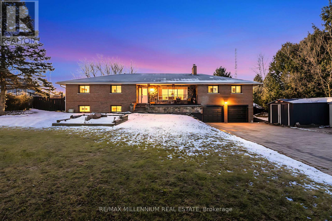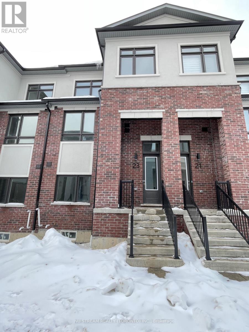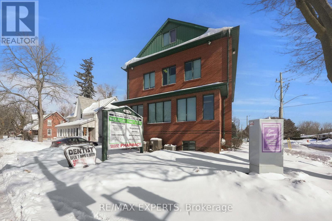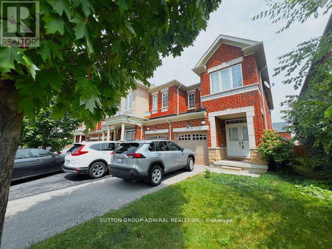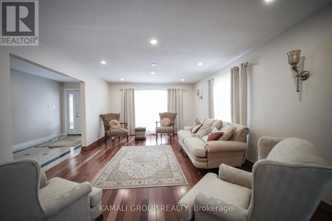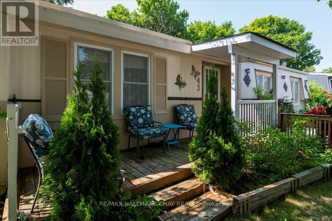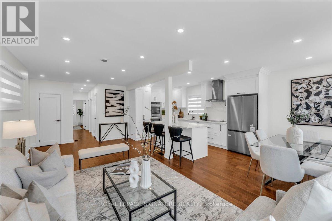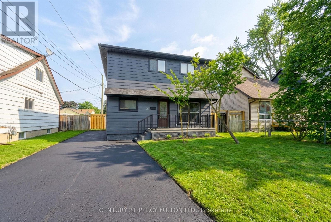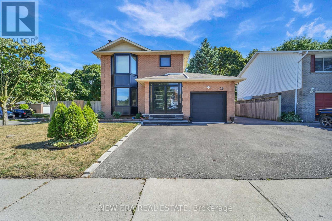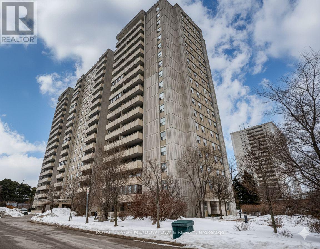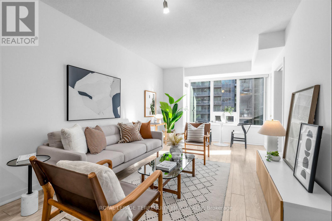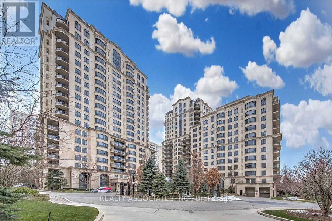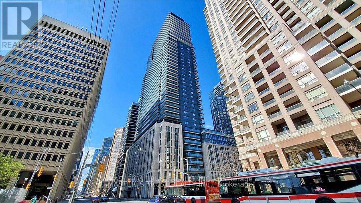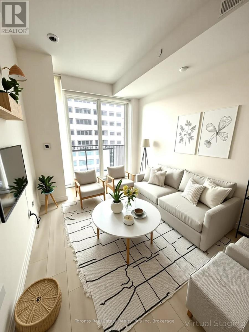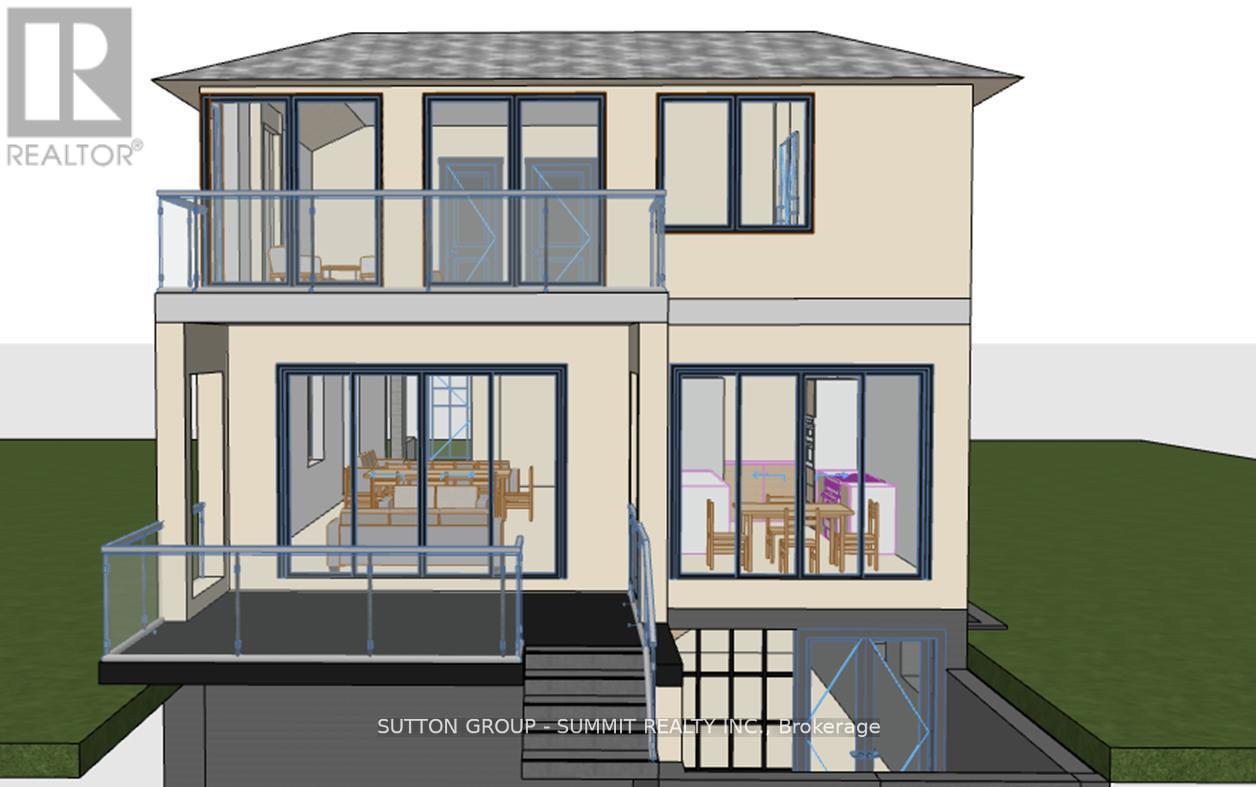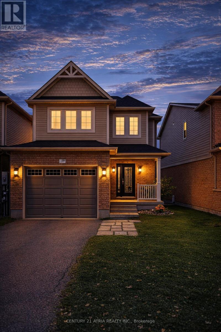3709 - 510 Curran Place
Mississauga, Ontario
Magnificent, Panoramic Southwest Exposure View . Bright & Sun Filled Fully Furnished 2 Bedroom Luxury Unit with Large Windows Throughout & Balcony, Spacious Unit In The Heart Of Square One Area. S/S Appliances, Granite Countertops, Den Can Be Used For 3rd Bedroom/office. Walk To Celebration Square, Central Library, Ymca, Square One, School, Church, Living Art Center, Public Transit. A Fitness Centre, Gym, Party Room, Billiard/Pool Table, Indoor Swimming Pool/Sauna/Jacuzzi, Media Room! Move in Ready! (id:61852)
Century 21 Leading Edge Realty Inc.
1115 - 155 Merchants' Wharf
Toronto, Ontario
An exceptional opportunity to lease a meticulously designed, fully furnished residence in one of Toronto's most sought-after waterfront buildings, Aqualina by Tridel. This sun-drenched suite offers a seamless blend of luxury, comfort, and effortless city living. Thoughtfully curated with high-end furnishings and refined finishes throughout, the space is truly move-in ready, designed for those who value simplicity without compromise. Just bring your personal belongings and settle in. The suite offers tranquil waterfront outlooks from the bedrooms and living areas, complemented by abundant natural light throughout the day. Every detail has been carefully considered, from the elegant layout to the fully equipped essentials that allow for immediate enjoyment and ease of living. The lease includes two parking spaces (one with EV charging) and is inclusive of all utilities and high-speed internet, providing exceptional convenience and value. Flexible lease options, including short-term and month-to-month arrangements, are available, making this offering well-suited for executives, relocations, or tenants seeking a turnkey luxury residence. Situated within a premier waterfront enclave, the residence offers immediate access to everyday conveniences at your doorstep, including grocery shops below, cafés, and essential services. Steps to scenic waterfront trails and parks, with seamless connectivity to Union Station, the Financial District, and major highways, the location is ideal for both daily living and commuting. Surrounded by a well-curated mix of dining, retail, and cultural destinations, this address delivers effortless urban living within a refined waterfront setting. A rare offering for tenants seeking comfortable, low-effort luxury living with premier amenities within one of Toronto's most established and prestigious waterfront communities. Short-term availability and flexible lease options are offered. (id:61852)
Forest Hill Real Estate Inc.
706 - 15 Mercer Street
Toronto, Ontario
Welcome to NOBU Residences at 15 Mercer St. This residence is a masterpiece of modern living, located in the vibrant core of Toronto.The meticulously designed 2-bedroom, 2-bathroom suite features an open-concept floor plan with 9ft ceilings and floor-to-ceiling windows that invite an abundance of natural light. Step out onto large balconies accessible from both the living area and the primary retreat.Residents enjoy exclusive access to a premium fitness center, game lounge, pet spa, and an outdoor BBQ area-all anchored by the prestige of Canada's first Nobu Restaurant. Within walking distance to TIFF, Rogers Centre, and major city attractions. (id:61852)
Bay Street Group Inc.
90 Hope Street S
Port Hope, Ontario
Getting into the market? Ready to downsize? This charming home is perfect and in an awesome location! Walking distance to shops, Trinity College, close to downtown yet situated in a quiet, family friendly neighbourhood. Easy access to the 401 and the gorgeous waterfront and beach area of Port Hope. The fully fenced backyard is great for pets, children and warm summer evenings. Two driveways ensure ample parking. A spacious, tastefully finished bathroom also conveniently includes the laundry area. The open concept kitchen/dining and living areas provide "the" spot to snuggle in front of the fire, entertain family and friends or simply relax. An on-demand water heater and gas barbecue line are just two of the many things you'll love about this home. Welcome home to 90 Hope St. S. (id:61852)
Royal Heritage Realty Ltd.
5091 Alyssa Drive
Lincoln, Ontario
Welcome to 5091 Alyssa Drive in the heart of Beamsville - a vibrant community surrounded by award-winning wineries, scenic trails, and charming local shops. This beautifully maintained freehold townhome sits directly across from the Fleming Centre and Rotary Park, offering the perfect blend of convenience and lifestyle. The spacious open-concept main floor features a modern kitchen with stainless steel appliances, a large centre island, and plenty of natural light - ideal for both everyday living and entertaining.Upstairs, the primary bedroom includes a private ensuite. A few steps up, you'll find two additional bedrooms, a 4-piece bathroom, and a convenient second-floor laundry. The finished lower level provides extra living space with a rough-in for a future bathroom.Enjoy comfortable, family-friendly living in one of Niagara's most desirable communities - just minutes from the QEW, schools, and all Beamsville amenities. (id:61852)
Exp Realty
3 - 12 Water Street N
Cambridge, Ontario
Welcome to this beautiful Lofts, located at 12 Water Street N. in the heart of historicdowntown Galt, Cambridge. This unique heritage building blends early 20th-century industrialcharm with modern loft-style living. Step inside to soaring ceilings, exposed brick and beamarchitecture, oversized windows, and open-concept layouts that flood each unit with naturallight.Carefully restored and thoughtfully updated, these lofts feature modern kitchens andcontemporary finishes that highlight the character of the original structure. Located in frontof the Grand River, trendy cafes, art galleries, and boutique shopping, this Lofts offers bothconvenience and culture. With easy access to trails, transit, and key commuting routes, thislocation is ideal for professionals, creatives, and those looking for a vibrant urban lifestylewith a touch of history. Parking passes to be purchased through the City of Cambridge for any of their downtown lots. Authentic loft-style units with exposed brick and timber beams. One bedroom, open-concept layouts with high ceilings and large windows. Modern kitchens with quartz countertops and stainless-steel appliances. In-suite laundry and secure building access. Walkable to shops, restaurants, and the Gaslight District. Easy access to Highway 401 and public transit (id:61852)
Forest Hill Real Estate Inc.
27 Shore Acres Boulevard
North Bay, Ontario
An Exceptional Spacious Backsplit That Features 3+1 Bedrooms, 3 Bathrooms & Attached Garage With 4 Car Driveway Located Just 2 Homes From The Shores Of Lake Nipissing And Convenient Public Lake Access Nearby. One Of North Bay's Most Exclusive & Tranquil Neighbourhoods On A Peaceful Cul-De-Sac. Large Fully Fenced Private Backyard With No Rear Neighbours. The Expansive Deck Offer A Serene Retreat Where The Sound Of Waves Gently Crashing On The Shoreline Sets The Tone Feeling Like Relaxed Lakeside Living. The Main Level Boasts A Large Beautifully Designed Kitchen With A Breakfast Bar, Quartz Countertop, Built-In Dishwasher & Built-In Garbage Disposal. The Sun Filled Separate Dining Space With Sliding Doors To The Rear Deck And Private Yard. A Large Inviting Living Room. The Lower Level Boasts An Elegant Library Or Lounge Room With A Gas Fireplace And The Entry To The Attached Garage. 3 Generous Sized Bedrooms Including The Primary Bedroom With A Private Ensuite , An Upgraded Main 4 PC Bathroom, Storage Room & Convenient Laundry Chute On The Second Level. The Fully Finished Basement Features A Spacious Light Filled Rec Room With Gas Space Heater, 4th Bedroom, A Large Laundry/Utility Room, , Ample Storage And A 3-PC Bathroom. This Remarkable Home & Distinguished Property Presents A Rare Opportunity Offering Privacy, Proximity To The Lake In One Of North Bay's Most Coveted Locations. (id:61852)
Right At Home Realty
439 Linden Drive
Cambridge, Ontario
Stunning And Absolutely Show Stopper This Gorgeous Single Car Garage 2-Storey Detached House (Year Built: 2017) Is Situated In The Most Desirable Family Friendly Preston Heights Neighborhood of Cambridge. OPEN CONCEPT Main Floor with Separate Dining, Living and Family Area and Walk Out To The Beautiful Backyard! Primary Bedroom Is Huge With A Walk-In Closet And a 5 Piece Washroom. Other Three Bedrooms Are Also Good Size And Has an Additional Washroom And Windows. Fully Renovated, New Floors, Big Windows for Extra Light & Freshly Painted. So Many UPGRADES to mention!! Close To All Amenities, Shopping, School, Parks, Public Transit and Highways. Perfect for a Single Family or FIRST TIME BUYER or an Investor. Don't Miss Out On This Opportunity to CALL THIS PROPERTY YOUR HOME! **EXTRA INCLUDES**: Stainless Steel Fridge, Stove, Dishwasher, Washer & Dryer. (id:61852)
Executive Real Estate Services Ltd.
4996 Greenlane Road
Lincoln, Ontario
FLEXIBLE LIVING SPACE, PRIME SETTING ... Positioned along one of Beamsville's key corridors, 4996 Greenlane Road delivers a rare blend of residential comfort and future flexibility. The main floor is designed for everyday function, featuring an inviting entrance with luxury vinyl flooring and inside access to the double garage, which also offers direct access to the backyard. A convenient 2-pc bath with QUARTZ vanity sits just off the foyer. The combined living and dining room is full of natural-light, provided by XL windows on either end of the room. Opening into the kitchen - finished with UPDATED cabinetry and durable luxury vinyl flooring - with walk-out through sliding patio doors leading to a spacious, fully fenced yard complete with patio, gazebo, mature gardens and trees. The upper level provides three bedrooms and a refreshed 4-pc bath with porcelain tile and updated vanity (completed five years ago). The primary bedroom is highlighted by a massive north-facing window with a distinctive half-moon feature, while the second and third bedrooms enjoy sunny south-facing views. The partially finished basement with pot lights and large windows adds versatility. Previously used as a commercial kitchen, the basement still includes a 220-volt stove hookup and existing drains behind the walls - adding unique potential for future plans. With GC3 (General Commercial) zoning as per the Town of Lincoln zoning maps, it opens the door to a variety of potential uses for the right buyer. Additional features include minor accessibility railings, and double asphalt driveway. Located walking distance to town, steps from the new school projected to open Sept 2026, and just minutes from the QEW, scenic vineyards, local restaurants, parks, and shopping. Only 10 minutes to the Grimsby GO Station, 30 minutes to Niagara Falls and the U.S. border, and just an hour from Toronto, it's the perfect blend of small-town charm and big-city access. CLICK ON MULTIMEDIA for video tour & more. (id:61852)
RE/MAX Escarpment Realty Inc.
5 Cozy Street
Welland, Ontario
Stunning fully renovated home in an up and coming neighbourhood for those wanting to get into the market.Offering modern finishes and a bright, open-concept layout with 9 ft ceilings. Wide-plank flooring, recessed lighting, and a striking custom slat-wall fireplace create a stylish and welcoming main living space.The designer kitchen features flat-panel cabinetry, quartz countertops, a large island with seating, and contemporary pendant lighting-ideal for everyday living and entertaining. Large Bathroom showcases a double-sink vanity, elegant wall panels, matte black fixtures, and thoughtful modern design.A functional mudroom and laundry room add everyday convenience, with a walkout to a newly built sitting deck overlooking a private oversized backyard, perfect for relaxing or entertaining. The basement is more than half completed and provides excellent future potential to create a studio space, additional living area, or home office.With quality upgrades throughout and neutral, move-in-ready finishes, this home delivers immediate comfort along with long-term flexibility and value. Ideal for end-users seeking a turnkey property with room to grow. (id:61852)
Right At Home Realty
702 - 380 Dixon Road
Toronto, Ontario
Bright and spacious open concept two bedroom unit offering generous living space and a great view from the balcony. The unit features in-suite laundry and a well designed, functional layout. Conveniently located near Highways 401 and 427, and within walking distance to shopping and schools. TTC and GO Transit bus services are close by, with quick access to Pearson Airport. The building offers excellent amenities including an indoor pool, sauna, gym, 24 hour gated security, and an on site convenience store. Parks, transit, and everyday amenities are all within close reach, with a daycare facility nearby for added convenience. Recently completed, the unit features a fully renovated bathroom with new tile, bathtub, toilet, and vanity. The kitchen has also been updated with new cabinetry and countertops, providing a fresh and functional space. A French Immersion school is located nearby. School boundaries, eligibility, and enrolment are determined by the school board and must be verified by tenants and cooperating agents. Some images have been virtually staged to illustrate the property's potential. Furniture and décor shown in these images are for visual representation only and are not included in the lease. (id:61852)
Red Apple Real Estate Inc.
310 Balsam Street
Orangeville, Ontario
Located in Orangeville's west end, this 3 bedroom townhouse offers a solid layout, flexible living space, and an unbeatable location for families and first-time buyers alike.The main floor is designed for everyday living, with a functional kitchen that includes a bright bay window breakfast area that fills the space with natural light. The large adjoining living room offers hardwood flooring and a walkout to the backyard, creating an easy flow for relaxing, entertaining, or keeping an eye on the kids while they play outside.Upstairs, you will find three comfortable bedrooms, including a primary with good closet space and semi-ensuite access to the four piece bathroom that serves the upper level, while a convenient powder room on the main floor adds practicality for busy mornings and guests.The finished basement provides valuable additional living space with a rec room that can adapt to your needs and a fourth bedroom, currently being used as an office. A three piece bathroom on this level adds flexibility.One of the standout features of this home is its location. Situated in a well established neighbourhood, you can walk to nearby elementary and secondary schools and the rec centre, making day to day routines simpler and more connected. Close to parks, shopping, and amenities, 310 Balsam Street offers a great opportunity to step into home ownership and build equity. (id:61852)
Royal LePage Rcr Realty
4110 - 7 Mabelle Avenue
Toronto, Ontario
Tridel built 2-bedroom, sun-filled suite with a highly functional and efficient split-bedroom layout. Featuring 9 feet upgraded smooth ceilings and unobstructed southwest lake views. Open-concept kitchen with premium finishes. Includes a rare, secluded, and extra-wide premium Electric Vehicle (EV) parking space on P1 level with installed level 2 charger, located directly across from the elevators. Large P1 level locker also included. Great for professionals, families or as an investment, with no rent control in the building. Condo fees include internet. Excellent amenities including a pool, basketball court, kids' zone, and bicycle storage. Steps to Islington station, Sobeys, restaurants, cafés, schools, and parks and green space. Images virtually staged. (id:61852)
RE/MAX Professionals Inc.
16668 Humber Station Road
Caledon, Ontario
Exceptionally Rare and Hard to find Property Offering Approximatively 10 Acres and Over 10 Parking Spaces. Nestled in Caledon, Albion Hills Conservation And Trans Canada Trail Are Only Steps Away. Schools, Shopping And Dining Are All Close By. Great Access To Major Highways. Don't Miss Out On This Opportunity. (id:61852)
Trimaxx Realty Ltd.
17 Mercury Avenue
Georgina, Ontario
Fantastic Location! Very Bright and spacious 4-bedroom Home in the Sought-after Community of Simcoe Landing, featuring no front walkway. The open-concept main level offers generous principal rooms, 9-foot ceilings, and a wood staircase with iron pickets-perfect for a growing family. Enjoy a gas fireplace in the large family room, laminate flooring throughout, and a grand open-to-above foyer. Convenient Main-floor laundry. The untouched basement provides endless potential for customization. Ideally located close to shopping, schools, parks, and Hwy 404. *** Bonus: Buyer Receives a 5-Piece Appliance Package Valued at $6,500 if Sold Firm Before February 28, 2026.*** (id:61852)
Right At Home Realty
26-27 - 1525 Cornwall Road
Oakville, Ontario
Incredible turn-key 5,463 SF corner unit available for sale at the highly desirable Maple Grove Corporate Centre in the heart of Oakville's thriving business corridor. Flexible layout suitable for retail or office use allowing for various uses including medical. Offering a mix of reception, open space, kitchen, boardroom, washrooms and several offices and workspaces on glass including a large outdoor patio. Located in a well-maintained complex with ample on-site parking and quick access to the QEW and Highway 403. Ideal opportunity for businesses seeking a strategic and accessible Oakville location. (id:61852)
RE/MAX Your Community Realty
27 - 1525 Cornwall Road
Oakville, Ontario
Incredible turn-key 3,453 SF corner unit available for lease at the highly desirable Maple Grove Corporate Centre in the heart of Oakville's thriving business corridor. Flexible layout suitable for retail or office use permitting various uses including medical. Offering a mix of reception, open space, kitchen, boardroom, washrooms and several offices and workspaces on glass including a large outdoor patio. Located in a well-maintained complex with ample on-site parking and quick access to the QEW and Highway 403. Ideal opportunity for businesses seeking a strategic and accessible Oakville location. This unit is also available for sale. (id:61852)
RE/MAX Your Community Realty
5 - 1525 Cornwall Road
Oakville, Ontario
Prime 2,916 SF commercial unit for sale at the Maple Grove Corporate Centre in the heart of Oakville's established business district. Functional layout suitable for office or retail permitting various uses including medical with a large open area, kitchen, washrooms, and offices on glass. Located in a well-maintained complex with ample on-site parking and professional curb appeal. Excellent access to the QEW and Highway 403, providing seamless connectivity throughout the GTA. Ideal opportunity for owner-users or investors in a high-demand commercial corridor. Move in ready! (id:61852)
RE/MAX Your Community Realty
26 - 1525 Cornwall Road
Oakville, Ontario
Exceptional opportunity to acquire an approx. 2,010 SF at the highly desirable Maple Grove Corporate Centre in the heart of Oakville's established business district. Versatile space suitable for office or retail permitting various uses including medical. Offering open space area, kitchen, storage room, washrooms and several offices and workspaces. Situated within a professionally managed complex offering ample parking and convenient access to major highways including the QEW and Highway 403. This unit can also sold with the neighbouring sale listing at unit 27 for a combined total area of 5,463 SF. (id:61852)
RE/MAX Your Community Realty
105 - 965 Inverhouse Drive
Mississauga, Ontario
Rare opportunity for a ground floor "Garden Suite" with a sliding door walk out to a patio. Best location in the building, quiet corner backing onto the manicured lawn and tall trees. Gated courtyard fronting on the bedrooms, extra exit from the den. There are only 2 suites in this South wing, steps from the outdoor pool and party room. Another unique feature, no step down to the sunken living room, all on one level (only the ground floor suites have this feature). Adult Oriented & Quiet Ambience "Inverhouse Manor" condominium building In Clarkson Village. Well Maintained Building, Ideal For Empty Nesters. Day light luminated indoor parking with skylights & car wash bay. The garage roof membrane has been restored & repaired in recent years, The rear garden was newly landscaped. Very walkable neighbourhood : Lakeshore Shops & Restaurants. Short cut to Clarkson Crossing Plaza via foot bridge over Sheridan Creek to Metro, Canadian Tire, Shoppers Drug Mart & more. Near Go Train Station, Easy Commute To Downtown Toronto. For the active lifestyle, near Ontario Racquet Club, walking trails in Rattray Marsh & Lakeside parks. Bike storage room on ground floor. Note : No Pets Permitted & Smoking. The condo is vacant, virtually staged rooms for illustration purposes. Communal BBQ is set up in the Summer, just outside the swimming pool gated area. Electric BBQ is permitted on own patio. Here is an opportunity to renovate and customize to your own taste. (id:61852)
Royal LePage Real Estate Services Ltd.
319 - 1455 Williamsport Drive
Mississauga, Ontario
Townhome In Dixie & Bloor Of Mississauga. Main & 2nd Floor townhome with Walk-out to the Balcony. Approx 1500 sq. ft. 4 Bedroom + Den with 2 Washroom. Den can be used as 5th Br. Open Concept Kitchen W/Stainless Steel Appliances. 2 Renovated Washrooms. Prime Br with Large Walk-In Closet & Good Size 2nd Br. Laminate Floors Throughout. ** Maintenance Fee IIncludesAll Utilities. Building amenities include gym, party room & kids playroom. Close To Schools, Grocery, Shopping Centers, Transit & Parks. It is a short walk to the library, Community Center& Grocery Market, Short Walk To Library & Community Centre. few mins drive to Kipling TTC Station! (id:61852)
Royal LePage Signature Realty
501 - 90 Absolute Avenue
Mississauga, Ontario
Welcome to 90 Absolute Avenue in the iconic Marilyn Monroe Towers in the heart of Mississauga.This bright and functional 1-bedroom suite features an open-concept layout, modern kitchen,spacious bedroom, ensuite laundry, and private balcony . Parking, locker, and all utilities included. Enjoy premium amenities including: indoor/outdoor pool, gym, concierge, and more. Just steps to Square One Shopping Centre, transit, and major highways. Ideal for professionals seeking comfort and convenience. (id:61852)
Homula Realty
6 Deerbrook Trail
Toronto, Ontario
Wow!! Big , Bold & BREATHTAKING - Set On An EXCLUSIVE Child-Safe Cres! This SHOWSTOPPING Home Delivers Impressive Scale, ELEGANT PRESENCE & One Of The LARGEST & Most IMPRESSIVE Models In The Subdivision! As You Arrive, The Home's Stunning Curb Appeal & Charming Enclosed Front Porch Create An Unforgettable FIRST IMPRESSION.!This Quality Built Mcclintock Residence Offers Over 2300 sq ft Of Beautifully Curated Living Space, Thoughtfully Renovated W/H/Wood Floors Across 2 Levels! This Sun-Drenched Showpiece Showcases An Oversized Fully Reno'd Open-Concept Chef's Kitchen Featuring Expansive Granite Countertops & Island, 2- S/Steel Undermount Sinks & PREMIUM BOSCH SS Appliances & Thermador GAS RANGE - A Dream Setting For Both Everyday Living & Elegant Entertaining! Imagine Gathering With Family & Friends In The Huge Heated SunRm, Perfect For Year-Round Enjoyment & W/Out To Deck Blending Indoor & Outdoor Living! The Main Fl. Family Rm Flows Effortless From The Kitchen & Easy Supervision For Young Children! Unwind By The Frplc. On Quiet Evenings Or Step Outside To the Deck - For Summer Entertaining A Convenient Main Fl. Laundry/Mud Rm Has Been Reno'd & Complemented By A Sleek S/Steel Undermount Sink & Side Door! A Stylishly Appointed 2 Pc Powder Rm Completes This Level! The *Primary RETREAT* Offers A Beautifully Renovated 4 Pc SPA-Inspired Ensuite W/Walk In Closet With *Designer Custom* Closet Solutions! All 4 Bdrms Boast H/Wood Floors W/Added Pot Lights, Custom Zebra Blinds Creating Bright, Stylish & Comfortable Spaces! A Beautifully Reno'd Main Bath - Conveniently, Can Be Shared With Largest Bdrm, Offering Added Convenience Of A Semi-Ensuite! The Spacious Rec. Rm Provides The Perfect Setting For Movie/Game Nights, & Family Gatherings! A 2nd Kitchen W/New Quartz Cntrtops & S/Steel Undermount Sink For Extended Family Or In-Law Ste, Dry Bar & 3 Pc Bath! Gorgeous PRIVATE BACKYARD Awaits! TOP RANKED Schools! Make This **RARE OFFERING** Your FOREVER HOME! (id:61852)
Royal LePage Signature Realty
1907 - 234 Albion Road
Toronto, Ontario
Enjoy the rare convenience of two separate, underground parking spaces - a standout advantage, as very few units across the three-building complex offer it. This beautifully renovated 2-bed, 1-bath condo delivers everyday ease and long-term value. Inside, a stylish open-concept layout features wide-plank laminate flooring, a custom kitchen with stainless steel appliances, and a chic, fully renovated bath. Freshly painted, carpet-free, and filled with natural light, the suite extends to a private balcony with picturesque sunset views. Steps to transit, top-rated schools, Humber River trails, golf, the hospital, and major highways - a turnkey opportunity in a prime, commuter-friendly location. (id:61852)
Royal LePage Real Estate Associates
309 - 2 Kinsdale Boulevard
Toronto, Ontario
Discover This Large and Spacious One-Bedroom Unit, Boasting Over 700 Sq. Ft. of Comfortable Living Space, Situated In Charming and Highly Sought-After South Etobicoke. This Rarely Available Unit is Perfect For Those Looking For a Peaceful, Residential Setting With All the Conveniences of Urban Living. Located In A Quiet, Tree-Lined Neighborhood, This Apartment is Surrounded By Several Beautiful Parks and Scenic Trails, Making It Ideal For Nature Lovers and Outdoor Enthusiasts. Whether You Enjoy Morning Jogs, Evening Strolls, or Weekend Picnics, The Lush Greenery Just Steps From Your Door Provides a Serene Escape From City Life. (id:61852)
RE/MAX Hallmark Realty Ltd.
4202 - 195 Commerce Street
Vaughan, Ontario
Welcome to this modern one bedroom condo in prime Vaughan location! Experience modern luxury living at Festival Tower, part of the Signature Collection! East view and perfect for relaxing and entertaining visitors! Bright and open concept layout, floor to ceiling windows with lots of natural light. Modern kitchen, fully equipped with stainless steel appliances, quartz countertops and custom cabinetry. Steps to Vaughan Metropolitan Subway Station. Close to restaurants, banks, YMCA, shopping centers such as Ikea, Costco, Walmart, entertainment (Cineplex), and public transportation with easy access to major highways 400/407/7. TTC/subway at your door step, minutes drive to York University and Seneca College. (id:61852)
Coldwell Banker Elevate Realty
305 - 9235 Jane Street
Vaughan, Ontario
Welcome to this spacious and sun-filled 1,055 sq ft corner suite in the highly sought-after Bellaria Residences. This very well cared for and lightly lived-in home show cases true prideof ownership throughout. The functional open-concept layout features expansive windows that flood the living and dining areas with natural light, creating a warm and inviting atmosphere. The generous principal rooms provide excellent flow for both everyday living and entertaining. A rare wrap-around private balcony offers breathtaking skyline and treetop clear views across the city - an exceptional outdoor extension of your living space and the perfect setting for morning coffee or evening relaxation. Located in a secure gated community with 24-hour security and concierge service, residents enjoy resort-style amenities including a fitness centre, massive dining and party room, theatre room, meeting room, and outdoor BBQ area. Ideally situated close to Vaughan Mills, fine dining, parks, and transit, and just minutes to Maple GO, Rutherford GO, Vaughan Metropolitan Centre Line 1 Subway, and Highway 400. A highly rated Maple High secondary school is also within walking distance, adding even more convenience for families. This home offers luxury, security, and exceptional convenience in one of Vaughan's most desirable communities. (id:61852)
Property.ca Inc.
71 Farooq Boulevard
Vaughan, Ontario
Welcome to Renaissance Townes by Primont. Built in 2018, this beautifully maintained 3-storey executive townhome is nestled in the highly desirable Vellore Village community. Featuring a timeless brick & stone exterior and a thoughtfully designed layout, this home blends modern comfort with everyday practicality. An inviting foyer leads to a bright open-concept main level showcasing a stylish living area, a chef-inspired kitchen with stainless steel appliances, granite counters and centre island, and a spacious dining/family area anchored by a cozy gas fireplace. The generous breakfast area walks out to the upper deck with gas BBQ line, making outdoor entertaining effortless. The fully fenced backyard and finished lower-level rec room with walk-out provide additional versatile space, ideal for a home office, gym or media lounge. Central vacuum included. The upper level offers a spacious primary retreat with walk-in closet and a well-appointed 4-piece ensuite, along with well-proportioned secondary bedrooms. Notable upgrades include an EV charging outlet in the garage, updated light fixtures and modernized door hardware throughout. Ideally located just minutes to Highways 400 and 427, Maple and Rutherford GO Stations, and approximately a 13-minute drive to the TTC subway line. Excellent schools are within walking distance, with nearby community centres, gyms and everyday amenities close at hand. Enjoy convenient access to major shopping destinations including Walmart, Longo's, Fortinos, Fresh Co, No Frills and Shoppers Drug Mart, as well as Cortellucci Vaughan Hospital, Vaughan Mills, Canada's Wonderland, and scenic outdoor escapes such as Boyd Conservation Area, Kort right Centre and North Maple Regional Park. (id:61852)
Royal LePage Signature Realty
Unknown Address
,
Welcome to this stunning 3,531 sq. ft. residence situated on a premium ravine lot backing onto a serene forest, offering exceptional privacy and breathtaking natural views.The main floor features a spacious family room with large windows that fill the home with natural light. The open-concept kitchen boasts a central island and seamlessly connects to the living and dining areas, all overlooking the beautiful forest backdrop. Custom-built cabinetry provides abundant storage. Pot lights enhance the living and family rooms, while 9-foot ceilings and diagonal hardwood flooring add elegance throughout. The stunning kitchen is equipped with a gas stove, beautiful granite countertops, and a stylish backsplash. A main-floor library offers the perfect space for a home office or study.The upper level offers 4 generously sized bedrooms. The primary bedroom features a luxurious 5-piece ensuite with a new granite double-sink countertop. The second bedroom includes its own ensuite, ideal for guests, while the remaining two bedrooms share a 4-piece bathroom. A convenient upper-floor laundry room adds everyday practicality. The entire upper level showcases new hardwood flooring and fresh paint throughout.The ground level, with separate entrance access from the garage and backyard, offers excellent in-law or income potential. It includes 2 additional bedrooms, a spacious family room, a newer kitchen, a 4-piece bathroom, and its own laundry area. Newer Interlock driveway and side way. Located within top-ranking school boundaries including Bayview Secondary School, Richmond Hill High School, and St. Theresa Catholic High School. Enjoy the park right beside the house, playgrounds, golf courses, and a community centre nearby. Surrounded by nature with easy access to Highway 404 and public transit.Perfect for a large family or partial income opportunity. Rarely offered!I (id:61852)
Homelife New World Realty Inc.
B1001 - 7950 Bathurst Street
Vaughan, Ontario
Brand new 2-bedroom, 2-bathroom condo in the sought-after Beverly Glen community. Bright west-facing unit with 9-ft ceilings, functional layout, and large balcony. 744 sq. ft. of modern living space. Great amenities including gym, basketball court, party room, rooftop terrace with BBQs, and more. Close to Promenade Mall, schools, transit (YRT/TTC), Hwy 7 & 407, and rapid transit to VMC subway. Includes 1 parking and 1 locker. Move-in ready. (id:61852)
Origin Collective Realty Ltd.
416 - 326 Major Mackenzie Drive E
Richmond Hill, Ontario
Welcome to Mackenzie Square - Bright & Spacious 1 Bedroom + Den in Prime Richmond Hill Location! This well-maintained and spacious 1+1 bedroom condo offers a functional open-concept layout with beautiful north-east views overlooking mature trees, providing both privacy and natural light. The large primary bedroom offers a comfortable retreat, while the versatile den is ideal for a home office or can easily be used as a second bedroom. The modern kitchen features stainless steel appliances and overlooks the living and dining area, perfect for everyday living and entertaining. Maintenance fees include hydro, water, and heat, adding excellent value and convenience. Includes one underground parking space. Residents enjoy outstanding building amenities, including a 24-hour concierge, indoor pool, sauna, gym, party room, library, private tennis court, and a rooftop terrace, located just steps to parks, schools, shopping, restaurants, hospitals and all the amenities along Yonge Street. (id:61852)
Sutton Group-Admiral Realty Inc.
2831 County Rd 89 Road
Innisfil, Ontario
Beautiful approx. 2,400 sq. ft. raised bungalow with a separate entrance and finished walk-out basement. Featuring 3+2 bedrooms and 3 bathrooms, this home offers cottage-style living just minutes from Hwy 400, Tanger Outlets, and Gilford Beach. Enjoy a breathtaking backyard oasis complete with a saltwater pool, cozy fire pit, and plenty of space for family gatherings and entertaining. Inside, you'll find a spacious, updated kitchen, upgraded baseboards, and elegant crown moulding. This is truly a must-see property that perfectly blends comfort, style, and convenience! (id:61852)
RE/MAX Millennium Real Estate
23 Chapple Lane
Richmond Hill, Ontario
Brand New luxury Treasure Hill Double Car Garage Townhouse. Very rare 5 bedrooms + 3.5 bathrooms. Modern design & high-end finishing inside. 9 ft ceilings throughout , bright, open concept, Modern kitchen with quartz countertops, large kitchen island, built in stainless steel appliances. Spacious living & dining area on 2nd floor, 4 bedrooms on 3rd floor and 1 bedroom on ground floor with 1 full bathroom. Vinyl floor, lots of upgrade, EV charger installed in garage. Ideally located just minutes from HWY 404, HWY 7 and GO transit. Costco, Restaurants, Shopping, Banks,Parks and Top-rated schools are all close by. It is an unbeatable location. (id:61852)
Nu Stream Realty (Toronto) Inc.
201 - 10083 Keele Street
Vaughan, Ontario
2nd Floor Medical Space In The Heart Of Maple. The Unit Offers A Waiting Area, Reception Desk, 3 Offices and A Storage Room. Pharmacy On Site In Building. Great Exposure In High Traffic Dense Residential Area. One Minute South Of Maple Community Centre & St. Joan Of Arc High School. Ample Patient Parking Available. Some Preexisting Exclusivities In Tenant Pool; Ideal For GP, Ophthalmologist, Pediatrist. (id:61852)
RE/MAX Experts
35 White Spruce Crescent
Vaughan, Ontario
In High Demand Upper Thornhill Woods near Lebovic Campus, on a quiet crescent situated an end unit townhouse available after March 16th. 3 bedrooms, 3 washrooms, 9 feet ceilings on main level, one car garage, fenced yard, large windows, oak staircase, access to garage from house and laundry on 2nd level. Primary bedroom with a walk-in closet and ensuite. Basement is unfinished but included in the rent. Hardwood floors on main floor, quartz counter and backsplash in kitchen, stainless steel appliances, Landlord is only looking for tenants with good credit score & verifiable employment. Listing Agent will run a separate credit check for the selected Tenant(s). All utilities are extra. Price is negotiable. (id:61852)
Sutton Group-Admiral Realty Inc.
Main - 38 Spruce Avenue
Richmond Hill, Ontario
MOVE IN NOW! Family-Friendly Living in South Richvale, Just Minutes to Yonge Street! Meticulously Maintained 4 Bedroom, 3 Bathroom Executive Home With Exclusive Use of Large Backyard! Features Stunning Front Entry with Double Mirrored Closet, Beautiful Living Room With Hardwood Floors, Large Windows and Potlights. Bright & Spacious Formal Dining Room, Custom Eat-in Kitchen With Granite Floor, Built-in Appliances, Gas Stove, Pot Lights and Plenty of Counter/Cabinet Space. Private Ensuite Laundry. Primary Bedroom with 3 Piece Ensuite and Double Closets. 2nd & 3rd Bedrooms Each With Closet & Window. Lower Level Features a Family Room With Walkout to Huge Yard Plus a Large 4th Bedroom with His & Hers Closets. Close To Top-Rated Schools, Coffee Shops & Restaurants, Shopping At Hillcrest Mall. Nearby Parks and Recreation, Mackenzie Health Hospital, Richmond Hill Centre for the Performing Arts, Richmond Hill Public Library and Places of Worship. Steps to VIVA/Richmond Hill and GO Transit, Minutes to HWYs 404 & 407. (id:61852)
Kamali Group Realty
43 Linden Lane
Innisfil, Ontario
Fantastic Opportunity in Innisfil's Sought-After Sandycove Acres! Beautifully updated 2-bedroom, 2-bathroom home offering approximately 1,120 sq. ft. of stylish, comfortable living space-backing onto private green space for added tranquility. Enjoy a bright sunroom with walkout to your own secluded backyard oasis, complete with mature trees, extensive decking, pergola, shed, and multiple seating areas-perfect for relaxing or entertaining! Step inside to a fully equipped kitchen featuring granite countertops, backsplash, and stainless steel appliances. A grand formal dining room and a spacious living room with fireplace provide elegant and cozy gathering spaces. The generous primary bedroom includes a walk-in closet and private ensuite bath. A second full bathroom offers double sinks and convenient in-suite laundry. KEY UPDATES: Kitchen, Bathrooms, Flooring, Lighting, Sunroom, Front & Back Decking & Landscaping. Private 2-car driveway. Cozy front porch with covered entry. Ample storage throughout. Located just minutes from shops, restaurants, beaches, marinas, golf courses, and the incredible Friday Harbour Resort. Enjoy year-round amenities and events in this welcoming, mature community. Don't miss your chance to call this peaceful retreat home! Land lease total: includes property taxes $1051.43 per month (id:61852)
RE/MAX Hallmark Chay Realty
88 Crocus Drive
Toronto, Ontario
Charming, Modern & Tastefully Renovated Is How I'm Going To Describe This Rare, Solid Break Detached Bungalow!!! Situated In The Highly Desirable Wexford-Maryvale Community! Featuring Beautiful 6 Bedrooms & 4 Modern Baths. This Gorgeous Sun-Filled Home Sits On An Aprox. Premium 130 Ft Deep Lot, Baking Onto A Green Space With No Neighbors Behind & Boasts Over 2,000 Sqft Of Total Upgraded Living Space! Delightfully Renovated, Top To Bottom, W/Luxurious Finishings Make This Gem An Absolute Turnkey Property! You Will Feel Like Home The Minute You Step In! Starting With A Warm, Spacious & Welcoming Living/Dining Space W/Large Windows & Lots Of Sunlights! A Stunning, Chef's Gourmet Kitchen W/Large Island, Soft Closing Cabinet Doors, Newer Built-In Stainless Steel Appliances,Quartz Countertops W/Matching Quartz Backsplash & Built-In Washer & Dryer, 3 Bright Bdrms W/Own Closets, A Modern Full Bathroom W/Bathtub, 2 Pc Powder Room W/Ceramic Tiles. Hardwood Flrs, Pot Lights, Smooth Ceilings & Zebra Blinds Thru-Out. Looking For A Great Potential Rental Income? Few Steps Down Leads You To A Complete Elegant Basement Apartment W/Separate Entrance, Featuring A Cozy Living Rm, Modern Open-Concept Kitchen W/Quartz Countertops & Newer Appliances, 3 Bdrms W/Own Windows & Closets, Washer & Dryer. 2 Full Bathrooms W/Glass Shower Sliding Doors & Ceramic Tiles. Vinyl Flrs, Smooth Ceilings & Zebra Blinds Thru Out. Step Outside Into A Large Patio Deck In A Treed & Private Backyard Paradise Backs Onto A Green Space, Just Ideal For Summer's Entertainment & Family's Gatherings! 5 Car Driveway. Roof (2021), High Efficiency Furnace & Central Air (2017). Incredible Location! Steps from Terraview Willowfield Public School and Willowfield Park. Close To All Amenities, Malls, Shoppings (Costco, Walmart, Rona, Home Depot), Restaurants, Public Transit, Community Centre, Walking Trails, Hwys 401, 404 & DVP & Much More! ***(GREAT POTENTIAL RENTAL INCOME!!!)*** (id:61852)
Royal LePage Signature Realty
21 Nelson Avenue
Ajax, Ontario
Beautifully upgraded 4-bedroom home, offering a bright, open-concept layout designed for modern living. Soaring ceilings in the living and dining area create a bright, open feel throughout the main floor, enhancing the sense of space and natural light while providing an inviting setting for both everyday living and entertaining. The fully updated kitchen is the heart of the home, featuring custom cabinetry, stone countertops, stainless steel appliances, and a large centre island with seating, perfect for hosting family and guests. The open layout flows seamlessly into the living area, highlighted by a modern feature wall and fireplace that adds warmth, style, and character to the space. The main floor den offers flexibility for a home office, guest room, or additional bedroom. Thoughtfully finished throughout with quality upgrades, the home offers a functional layout that balances comfort and design. The upper level features three generously sized bedrooms, including a spacious primary suite complete with its own private ensuite, along with an additional full washroom for added convenience. A separate entrance leads to a finished basement bachelor suite complete with a full washroom and its own separate laundry, offering excellent flexibility for extended family, in-law use, or additional living space. A move-in ready home that combines thoughtful upgrades, functional design, and versatile living. (id:61852)
Century 21 Percy Fulton Ltd.
19 Glenabbey Drive
Clarington, Ontario
FABULOUS, NEWLY RENOVATED 2+2 BEDROOM w/4.5 BATH DREAM HOME! High-End finishes throughout, no expense has been spared. Bright, recently remodelled kitchen w/SS Fridge, Gas stove, Dishwasher & Pot-drawers. Large living/dining area is an entertainer's delight. New, huge Anderson windows and patio doors. Basement Apartment has separate entrance, 2 spacious BR's + 2 full washrooms with lots of storage. Bright, remodelled kitchen with quartz counter tops and backsplash, egress window, stylish pot lighting, additional washer/dryer. Perfect for your large family or LUCRATIVE rental income. Garage, Driveway parking for 4 vehicles. A large insulated shed in backyard. (Permit for extension for second garage and two bed plus 1 bath in top floor to double your profit.) Premium Sizeable corner lot w mature trees. Close to 401. Steps to public transit, green space (parks & conservation area), shops & restaurants. By far, the nicest home in the neighbourhood...don't miss this rare investment opportunity! Flexible closing, move-in ready. (id:61852)
New Era Real Estate
704 - 1338 York Mills Road
Toronto, Ontario
Welcome to 1338 York Mills Rd #704 - a bright and spacious 2-bedroom condo perfectly positioned in a highly convenient Scarborough location. This address offers exceptional connectivity for commuters, with immediate access to Highway 401 and quick connections to the Don Valley Parkway. TTC bus service is right at your doorstep, providing direct routes to York Mills Subway Station and other major transit hubs, making travel across Toronto simple and efficient. Daily amenities are all within easy reach. Nearby plazas offer grocery stores, pharmacies, banks, restaurants, and essential services. Fairview Mall and CF Shops at Don Mills are just a short drive away for expanded shopping and dining options. Families will appreciate the proximate to reputable public and Catholic schools, parks, and community centres. The neighbourhood is surrounded by green spaces including Broadland Park and other local parks with playgrounds, walking paths, and recreational facilities - ideal for an active lifestyle. The unit itself features a functional 2-bedroom, 1-bath layout with generously sized principal rooms and excellent natural light. Whether you are a first-time buyer, downsizer, or investor, this property offers a strong value in an established, family-friendly community. An excellent opportunity to own in a well-connected Scarborough neighbourhood with convenience, accessibility , and everyday amenities all close by. (id:61852)
Royal LePage Meadowtowne Realty
802 - 59 East Liberty Street
Toronto, Ontario
Liberty Towers! Bright and spacious 1-bedroom suite offering approximately 624 sq. ft. plus an open balcony in the heart of vibrant Liberty Village. Just steps to Metro, LCBO, cafés, banks, and restaurants, with quick access to King West and the Gardiner Expressway. This well-appointed unit features laminate flooring throughout, full-size stainless steel appliances, granite countertops, and expansive windows that fill the space with natural light. Enjoy a walk-out balcony overlooking the courtyard with a partial lake view. Residents benefit from excellent building amenities, including a fully equipped fitness centre, indoor pool, rooftop terrace, and more. One underground parking space included. An ideal opportunity for first-time buyers to enjoy stylish urban living in one of Toronto's most dynamic neighbourhoods. (id:61852)
Royal LePage Terrequity Ymsl Realty
1404 - 662 Sheppard Avenue E
Toronto, Ontario
Build By Shane Baghai, Luxury North York Condo With Full Concierge Service. Direct Elevator Access To This 1680 Sq Feet Most Practical Layout Corner Unit. 9 Foot Ceilings, Hardwood Floors, Italian Marble, Custom B/in Cabinets Throughout. Modern Kitchen With Granite Counters, Breakfast Area and Walk out To Balcony. Combined Living & Dining Rms Creates Bright Open Space With Walk Out To Huge Terrace Where You Can Barbecue Your Meals And Entertain Your Guests! Two Large Side By Side Parking Spots. Two Extra Large Lockers. One Rented For $150 A Month. Enjoy Indoor Pool, Theatre, Party Room, Guest Suites, Business & Fitness Centre! Steps To Bayview Village Shops And Subway. (id:61852)
Realty Associates Inc.
806 - 955 Bay Street
Toronto, Ontario
1 Bedrm + Den Condo Unit W/ Great Layout. Steps To U Of T, Wellesley Subway, Ryerson University, Hospitals, Shops, Financial Districts, Restaurants, 24Hr Supermarket. Facing West Towards Bay St. Condo Amenity Include: 24th Concierge, Gym, Yoga Studio, Spa & Hot Tub, Bbq, Fire Pit Lounge, Theatre Lounge, Outdoor Pool, Party Room (id:61852)
Master's Trust Realty Inc.
2003 - 8 Eglinton Avenue E
Toronto, Ontario
One bedroom & One full bath in the amazing, upscale 8 Eglinton E. Amazing 80 Sq ft terrace. Stunning views. Incredible building amenities including indoor pool, gym, party room, terrace. Direct access to TTC and all the amazing shops and restos of Eglinton. Low taxes and maintenance fees. Excellent investment property or starter condo at an unbeatable price. Photos are virtually staged. (id:61852)
Times Realty Group Inc.
17 Ben Machree Drive
Mississauga, Ontario
Incredible opportunity in prime Port Credit! Welcome to 17 Ben Machree Dr - a charming, well-maintained home situated on an exceptionally large lot in one of the most sought-after lakeside communities. This rare property offers endless possibilities: live in as-is, renovate, build your dream home, or explore the potential to sever the lots into 2 detached lots (previously conditionally approved). Steps to the lake, scenic trails, parks, GO station, and Port Credit's vibrant shops and dining. A true gem with future development potential in an unbeatable location. As is, where is(Dimensions of the rooms, As is where is) (id:61852)
Sutton Group - Summit Realty Inc.
44 Head Street
Oakville, Ontario
Welcome to 44 Head St - an exceptional home in the heart of Oakville- steps from Kerr Village & downtown. Enjoy walkable access to local shops, dining & the lakefront-the perfect blend of convenience & tranquility. Offering almost 2200 sq ft plus fully finished basement ( 1015 sq ft), this remarkable residence offers timeless charm & modern functionality. Set behind pretty gardens, the Dark Slate wood siding & crisp white trim frame an inviting front porch-perfect for morning coffee or evening wine. Inside, 9' ceilings, hardwood floors, crown molding & high baseboards create a refined, elevated feel. The entertainers kitchen showcases granite countertops, a large island, professional-grade appliances & generous storage, seamlessly flowing into the bright, open-concept living & dining areas. A cozy gas fireplace with custom millwork adds warmth, while French doors lead to the beautifully landscaped rear garden-perfect for relaxing or hosting outdoors. A versatile room on the main floor can serve as your personal office or den; it could also be transformed into a separate dining room if desired. Upstairs are 3 spacious bedrooms, each with ensuites with heated floors & walk-in closets . The lower level (9 ceilings) includes a spacious family room plus 4th bedroom, 3pc bath & large laundry room. Storage is no issue in this home with the many custom built-in closets & cabinets. A detached garage with EV charger features a rare basement for even more storage! Plus there is parking for 6 cars on the extra long driveway. A fully fenced private rear yard, & unbeatable walkability to parks, shops, cafés & the waterfront make this turnkey property a rare offering. Meticulously maintained by the current owners, recent updates include powder room renovation (2024), driveway resurfaced (2024), exterior newly stained (2024) & insulation upgraded to R60 (2025). Ideal for empty nesters, downsizers & families. Don't miss this opportunity to experience Oakville's historic charm (id:61852)
RE/MAX Aboutowne Realty Corp.
19 Bird Street
Barrie, Ontario
Step into a home that's truly move-in ready and packed with recent upgrades. This beautifully remodelled link home boasts incredible finishes throughout, starting with an impressively redesigned, modern kitchen that flows perfectly into a well-designed great room - ideal for entertaining! Enjoy the elegance of an upgraded staircase and the extra living space provided by a professionally finished basement with pot lights. This home has never been tenanted, ensuring it's been exceptionally cared for. Worry-Free Living: Recent upgrades mean peace of mind! You'll love the brand-new Stainless Steel Fridge (2025) and Dishwasher (2024), plus a new furnace (2020) and newer shingles (2018). Stay refreshed with the included water softener and reverse osmosis system. Finally, enjoy your large, fully fenced backyard - perfect for relaxation and play! (id:61852)
Century 21 Atria Realty Inc.

