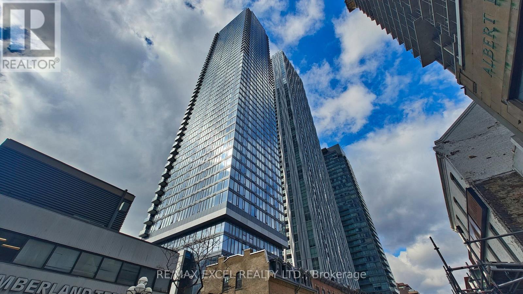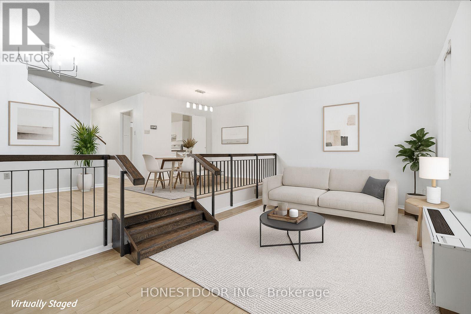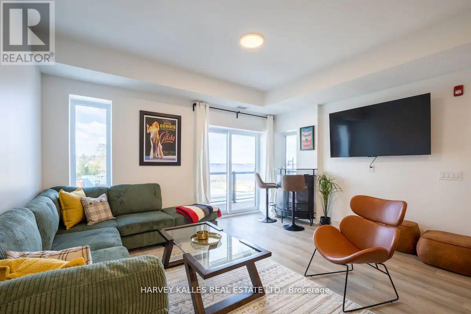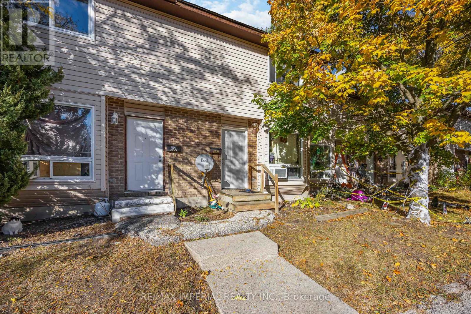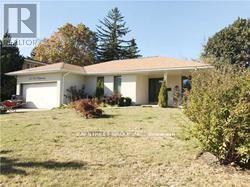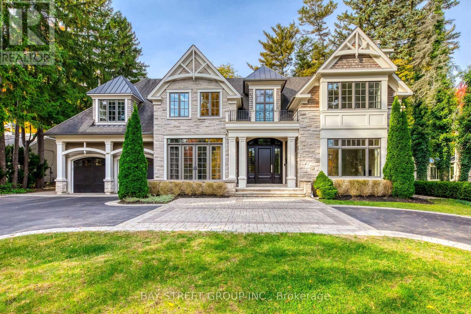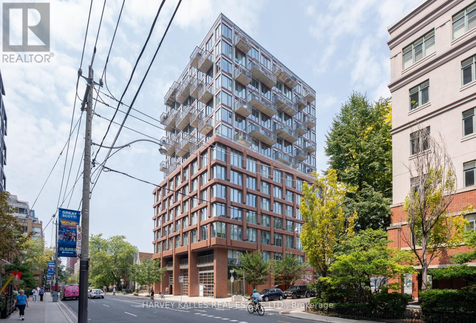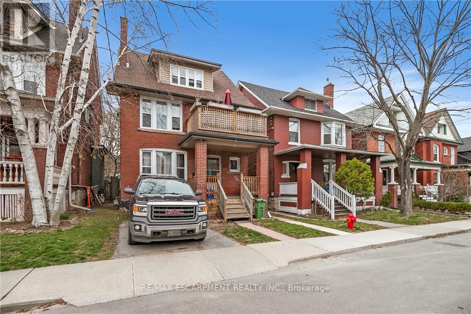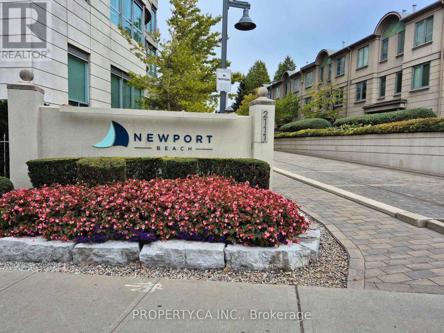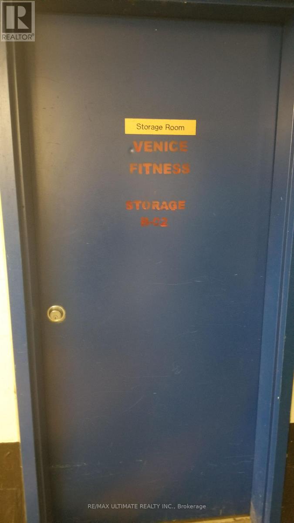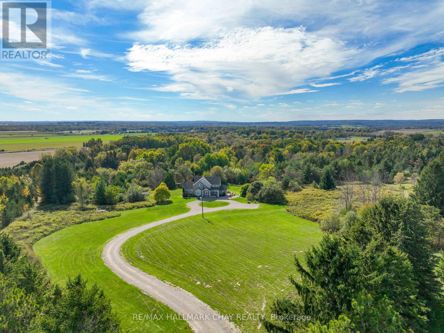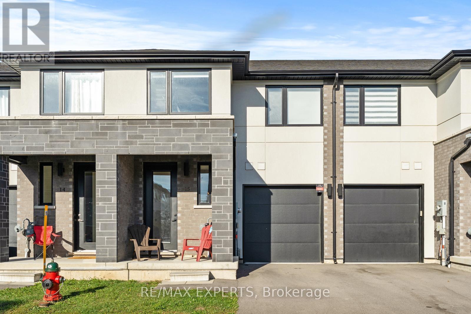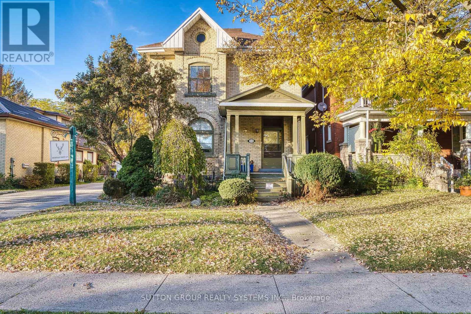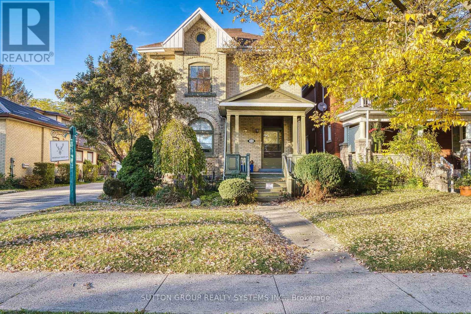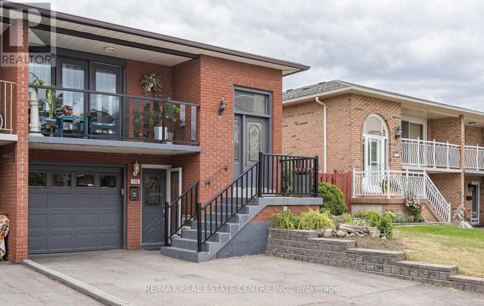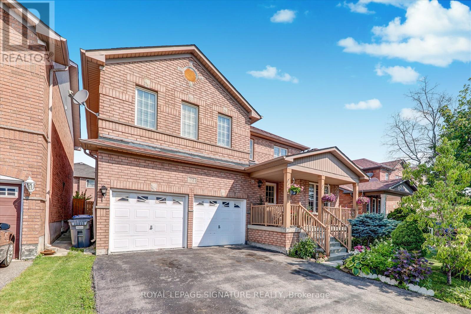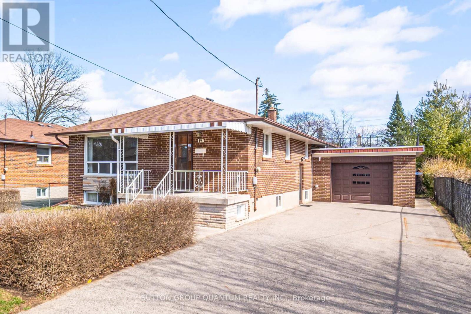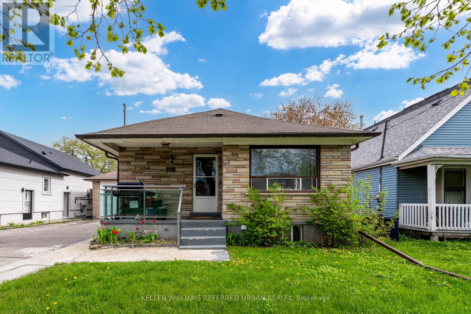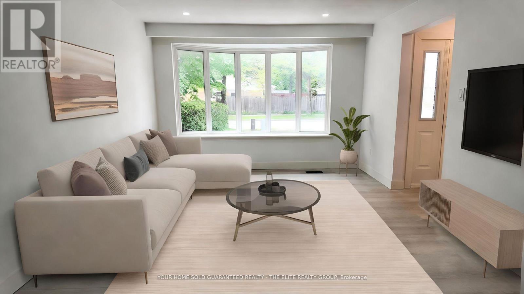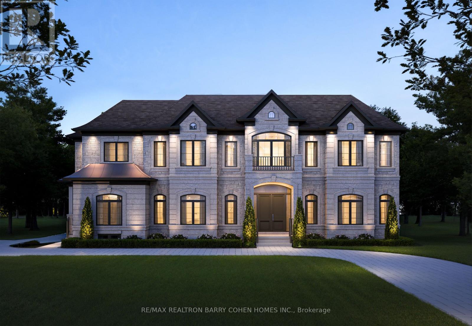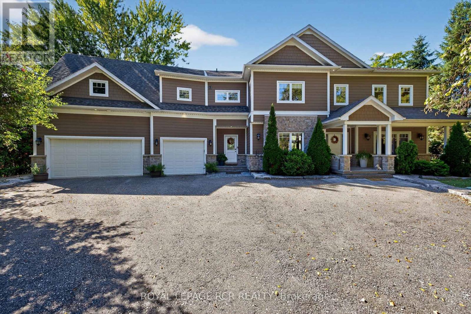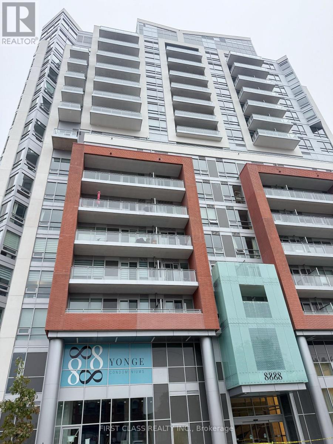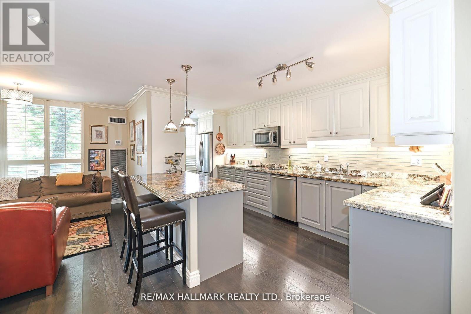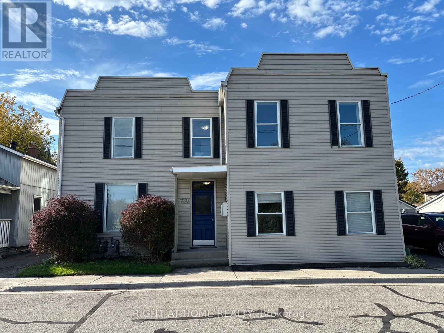5007 - 8 Cumberland Street
Toronto, Ontario
Photos were taken prior to tenant move in. Introducing 8 Cumberland, a brand-new luxury condonestled in the heart of Yorkville. Just steps away from the subway, renowned restaurants likeEATALY, and premier shopping destinations. This stunning 918 sq. ft. corner unit, plus balcony, features 2 spacious bedrooms, and 2 luxurious bathrooms. Enjoy breathtaking, unobstructed northeast views of Rosedale Valley and the city from your private, oversized balcony. The building offers state-of-the-art amenities, such as a fitness and yoga studio, steam rooms, business center, pet park and spa, and an outdoor terrace with hot and cold plunge pools. Internet is included, and the location offers unbeatable walkability and transit access. (id:61852)
RE/MAX Excel Realty Ltd.
312 - 40 Sylvan Valleyway
Toronto, Ontario
Visit the REALTOR website for further information about this listing. Tranquil Townhome-Style Living in the Heart of Bedford Glen, pet-friendly! Welcome to a rare opportunity in the prestigious and beautifully maintained Bedford Glen community at Avenue Road & Lawrence Avenue West- an ideal home for those seeking peace, nature, and the comforts of condo living without compromising independence. This spacious 1,200 sq. ft., two-storey townhouse-style unit offers 2 bedrooms and 1.5 bathrooms, thoughtfully designed for comfort and functionality. Perfect for seniors, downsizers, or anyone looking for a quiet, pet-friendly retreat, this home combines serene surroundings with modern convenience. Key Features: Bright and Inviting: Enjoy abundant natural light from large east-facing windows and a sliding glass door that opens to your private ground-floor patio ideal for morning coffee, gardening, or BBQs. Outdoor Living: The primary bedroom features a walkout to a spacious second-floor balcony, offering a peaceful spot to unwind or enjoy a good book. Natural Oasis: Set in the heart of the complex, this unit is just steps from Bedford Glens lush, private ravine setting, complete with walking paths, waterfalls, koi ponds, and spectacular gardens - a daily retreat for residents who love the outdoors. Convenience Included: Comes with one underground parking spot, a storage locker, and all - inclusive - maintenance living monthly fees cover water, hydro, natural gas, and Rogers Infinite TV. Don't miss this chance to own a tranquil, move-in-ready home with great neighbours in one of Toronto's most sought-after Senior condo communities. *Some pictures are virtually staged. (id:61852)
Honestdoor Inc.
205 - 19b West Street
Kawartha Lakes, Ontario
This spacious 2-bedroom, 2-bathroom suite offers over 1,000 sq ft with serene views of Cameron Lake. Featuring an open-concept layout filled with natural light, 9-ft ceilings, contemporary finishes, quartz countertops, and stainless-steel appliances. Enjoy two walk-outs to a large terrace with spectacular lake views. The primary bedroom boasts a 4-piece ensuite plus his-and-her closets with automated lighting. Private laundry room and underground parking included. Future resort-style amenities: outdoor swimming pool, games room, party room, tennis court, private beach, and 100-ft boat dock. Located in the heart of Fenelon Falls-just minutes from golf courses, spas, restaurants, and all local conveniences. Long-Term or Short-Term Rental Available. (id:61852)
Harvey Kalles Real Estate Ltd.
301 - 42 Hampton Avenue
Sarnia, Ontario
Look no further! This spacious 2-bedroom, 1.5-bath condo with a full basement and in-suite laundry is ready for your personal touch! Located in a desirable area, this unit offers plenty of space and a solid layout - the perfect canvas for investors, first-time buyers, or anyone eager to build equity through a little sweat equity. Features include: Two generous bedrooms, Convenient in-suite laundry, Full basement offering tons of storage or extra living space, Ideal main floor layout. Being located close to schools, shopping entrainment and the college, makes this piece ideal for any buyer from investors to first time home buyers looking to break into the market. (id:61852)
RE/MAX Imperial Realty Inc.
557 The Kingsway
Toronto, Ontario
Absolutely Stunning Renovations, Top To Bottom, Modern, Open Concept, Huge Lot 67.67X139.81Feet, New Hardwood Floors, Walk-Out To Deck & Private Treed Backyard, Bright Open Kitchen, Stunning Marble Countertops, Beautiful Oak Stairs & Custom Wrought Iron Railing, Marble And Porcelain Floors. Large Rec Room With Gas Fireplace, Broadloom, Many Oversized Windows, New Furnace, Fabulous Location. Rec & Games Room. Close To Great Schools, Parks, Highways. (id:61852)
Bay Street Group Inc.
1031 Lakeshore Road W
Oakville, Ontario
Welcome to your dream home in southwest Oakville. This stunning, custom-built, classic home perfectly blends elegance, comfort, and modern design. Nestled on a premium lot 95x180 Feet in one of Oakville's most popular neighborhoods, this home boasts 4+1 bedrooms, 6 bathrooms, a circular, driveway, two furnaces, and hot water tanks. Heated floor in master ensuite and basement floor. and an open-concept layout that floods the home with natural light. The gourmet kitchen features top-of-the-line appliances, custom cabinetry, and a spacious island, perfect for entertaining. The primary suite offers a serene retreat with a spa-like ensuite, and a walk-in closet fit for a celebrity. Enjoy a pool-size backyard and walk to Appleby College, parks, and amenities. (id:61852)
Bay Street Group Inc.
507 - 2 Augusta Avenue
Toronto, Ontario
**PARKING & LOCKER INCLUDED** Welcome to unit #507 the Rush Condos, a modern boutique building in the heart of downtown Toronto, where urban living meets luxury and convenience! This stunning 2-bedroom, 2 full bathrooms suite, built in 2023, offers a spacious, open-concept design perfect for entertaining. Enjoy an abundance of natural light with the south facing windows, roller shades - black-out in primary bedroom, 9ft ceilings, sleek finishes, closet organizers, solid-core doors, and a contemporary kitchen with built-in appliances, ideal for creating delicious meals or gathering with friends. With PARKING and a LOCKER included, this unit is not just a home but an investment in your lifestyle. Amazing amenities include party room with dining area, kitchen & outdoor terrace with BBQ, exercise room, yoga/stretch area & climbing wall, pet wash area, and bicycle storage & maintenance area! Whether you're looking for an incredible place to live or a solid investment in one of Toronto's most sought-after neighbourhoods, this suite checks all the boxes. Perfectly located between the vibrant King Street West & Queen Street West neighbourhoods, with easy access to the streetcar, groceries, fine dining & cafes, trendy shops, hotels, YMCA & Goodlife, an off leash dog-park and the Waterworks Food Hall with 29 restaurants and bars! A short ride to the Financial District, universities & subway - and soon to be Ontario Line station at Queen & Spadina. Book your private showing today to experience the unbeatable amenities and exceptional lifestyle Rush Condos has to offer! (id:61852)
Harvey Kalles Real Estate Ltd.
62 Barnesdale Avenue S
Hamilton, Ontario
Welcome to 62 Barnesdale Ave! Rare, LEGAL, non-conforming triplex In a terrific area of Hamilton. Well-kept tenanted building; tenants willing to stay. Shared laundry, Parking for 4 cars, Updated and ready for the new investor to enjoy! Property generates $50,000+ per year in Rents!! Don't miss this amazing opportunity! (id:61852)
RE/MAX Escarpment Realty Inc.
Th7 - 2111 Lake Shore Boulevard W
Toronto, Ontario
Rarely Available, Exquisite Townhome at Newport Beach Condos! This sun-drenched, executive 3-BR townhouse is a true Waterfront Oasis, merging sophisticated design with unparalleled functionality. Spanning 2,600+ sq ft across four distinct levels, this highly adaptable residence is elegantly connected by an exquisite wrought-iron spiral staircase. Imagine Jean Augustine Park and the lakefront literally as your backyard. Designed for effortless living, the home features three generously sized BRs (with ample closet space) and three well-appointed WshRms. The flexible lower level boasts a massive multi-functional room (ideal for a home theatre, games room, or gym) with a walk-out to an interlock patio right on the park. Seamless Indoor-Outdoor Living: Enjoy the outdoors with three separate walk-outs to private patio and balcony spaces-perfect for relaxing by the water. Unbeatable Convenience: Provides ultimate practical living with direct, private access to your 1.5-car garage, a second dedicated underground parking spot (2 total), and a storage locker. Seek the serenity of waterfront living without sacrificing urban connectivity. The location is unmatched: just minutes to Downtown, Sherway Gardens, and all major HWYs. Instantly access miles of scenic walking/biking paths along the lake, with charming local cafes, salons and restaurants a short stroll away. This exclusive property truly has it all. Experience this exceptional lakeside masterpiece. (id:61852)
Property.ca Inc.
Locker B2 - 393 King Street W
Toronto, Ontario
Rare Extra-Large 15 Feet By 20 Feet Locker Space For Sale!Spacious Locker For Personal Storage. Buyer Must Be A Registered Unit Owner At 393 King St West, Toronto. Perfect Opportunity To Add Value To Your Suite - Owning A Locker Can Make Your Unit More Attractive And Easier To Sell, Now Or In The Future. Also Ideal For Current Owners Needing Additional Storage Space (id:61852)
RE/MAX Ultimate Realty Inc.
4146 Concession 7 Road
Adjala-Tosorontio, Ontario
Welcome to this beautiful family home, sitting on 40.5 picturesque acres with the Nottawasaga River flowing through the property. A true outdoor paradise, enjoy year-round entertainment - from long walks on your own private trails, cozy fires, swimming, kayaking or tubing down the river, to winter skating and snowmobiling. Start your mornings with coffee on the covered front porch and end your day watching sunsets from the peaceful back deck. Thoughtfully designed for multigenerational living, the home offers a spacious layout with tasteful finishes throughout. The main floor features a large kitchen with ample counter space, an island with cooktop stove, and a bright eat-in area that flows seamlessly to the back deck and the grand living room. Soaring cathedral ceilings with exposed wood beams and a stunning stone fireplace create an inviting gathering space. The dining room is a great flex space, whether it be dining, a playroom, or sitting area. Enjoy the convenience of a main floor office and laundry room. Upstairs, you'll find four generously sized bedrooms and a large shared bathroom. The primary suite includes a walk-in closet and a spacious 4-piece ensuite with a jacuzzi tub and walk-in shower. The partially finished basement features a complete in-law suite with its own private walkout entrance, an open-concept kitchen and living area, a large bedroom with access to another flexible space - perfect as an oversized walk-in closet, office, or second bedroom. The unfinished area in the basement offers a blank canvas to make it your own. Whether you're seeking space to grow, entertain, or simply soak in nature's beauty, this property offers the perfect blend of comfort, functionality, and outdoor adventure. (id:61852)
RE/MAX Hallmark Chay Realty
15 - 166 Mount Albion Road
Hamilton, Ontario
PRICED TO SELL!!! Welcome to your dream home! This stunning 3-bedroom, 2.5-bathroom townhouse boasts an exceptional two-storey layout designed for modern living. Step inside and be captivated by the soaring 9-foot ceilings and expansive foot doors that create an open, airy atmosphere.The luxurious vinyl hardwood flooring flows seamlessly throughout the main level, enhancing the stylish open-concept living and dining areas. The contemporary kitchen features sleek white cabinetry, stainless steel appliances, and a convenient wine fridge, all complemented by elegant quartz countertops.Retreat to the master suite, where you'll find a spacious 4-piece ensuite complete with a relaxing soaker tub, a unique shower, and a generous walk-in closet. The two additional bedrooms are equally spacious, offering ample closet space and comfort.Convenience meets practicality with upper-level laundry, making chores a breeze. The unfinished basement presents endless possibilities for customization to fit your lifestyle. Dont miss the opportunity to make this exquisite townhouse your new home! (id:61852)
RE/MAX Experts
258 Ontario Street
Stratford, Ontario
A unique opportunity to own a beautiful, historic commercial/residential property on the Main Street of Stratford, ON. Great Location. A 2 bedroom apartment upstairs with in suite washer/dryer. Law office/owner was occupying main and 2nd floor. Needed to expand. Great income producing property with options to own your own building, and have supplemental income from a residential upper unit and a business. The perfect income property. All of the electrical wiring (was knob and tube), installed new high efficiency lights throughout the building, ran ethernet cables to all rooms, patched and repainted the majority of the building, installed new flooring in the entire upstairs as well as a couple spots on the main floor, and installed new toilets in both bathrooms as well as fixtures in the lower bathroom. Close to all amenities: Downtown Shopping, Stratford Festival Theatres, Restaurants, School, and Parks. Wonderful Street Presence with Signage. Ample parking lot for 7 plus vehicles. The perfect Work-LifeBalance. MUR Zoning permitted uses: Residential and Business; Office, Clinic, Commercial School, Personal Care Establishment, Pet Grooming Establishment, Private School, Professional Office, Studio. (id:61852)
Sutton Group Realty Systems Inc.
258 Ontario Street
Stratford, Ontario
A unique opportunity to own a beautiful, historic commercial/residential property on the Main Street of Stratford, ON. Great Location. A 2 bedroom apartment upstairs with in suite washer/dryer. Law office was occupying main and 2nd floor (owner of building and law practice needed more space). Great income producing property with options to own your own building, and have supplemental income from a residential upper unit and a business. The perfect income property. All of the electrical wiring (was knob and tube), installed new high efficiency lights throughout the building, ran ethernet cables to all rooms, patched and repainted the majority of the building, installed new flooring in the entire upstairs as well as a couple spots on the main floor, and installed new toilets in both bathrooms as well as fixtures in the lower bathroom. Close to all amenities: Downtown Shopping, Stratford Festival Theatres, Restaurants, School, and Parks. Wonderful Street Presence with Signage. Ample parking lot for 7 plus vehicles. The perfect Work-LifeBalance. MUR Zoning permitted uses: Residential and Business; Office, Clinic, Commercial School, Personal Care Establishment, Pet Grooming Establishment, Private School, Professional Office, Studio. (id:61852)
Sutton Group Realty Systems Inc.
115 Antigua Road
Mississauga, Ontario
3bedroom House for lease. Square One .One Year Lease .Main 2 Floors Only.Totally Upgraded House With Designer Finishes. Stainless-Steel Appliances, Mo carpet .Lot Of Pot Lights And Designer Lights In The House . Designer Series Kitchen With Quartz Counter Top, Back Splash.. Seperate Laundry On Main Floor .Close To Trilium Hospital. Close to Go Train,easy access to QEw,Easy access to Downtown Toronto.Ready To Move In (id:61852)
RE/MAX Real Estate Centre Inc.
72 Fairhill Avenue
Brampton, Ontario
Welcome to this stunning 2,636 sq.ft. fully detached home, offering modern comfort and versatile living in Fletchers Meadow Brampton.Complete with a double car garage, this 4-bedroom gem offers a second floor office nook spacious enough to convert into a 5th bedroom,enhancing the homes flexibility and future value. The primary bedroom is generously sized, featuring a 4-piece ensuite and walk-in closet for ample storage.The main floor is bright and inviting, featuring gleaming hardwood floors and an open-concept layout perfect for family living and entertaining. The modern kitchen shines with stainless steel appliances, walk-in pantry, center island, and a convenient servery, seamlessly connecting to the dining and living areas. Finally, the well-placed laundry room in the mudroom adds practicality to daily life.Not to be outdone, the beautifully finished basement extends your living space by 1,200 sq.ft., thoughtfully designed with 2 additional bedrooms, a 3-piece bathroom, and a stunning second kitchen with rough-ins for 5-piece appliances. A separate entrance and large egress windows create a bright, comfortable lower level, perfect for extended family or a recreational haven.Conveniently located near Mount Pleasant Go Station, parks, grocery and restaurants, this home combines style, space, and flexibility, ready to adapt to your lifestyle. Don't miss the opportunity to make it yours! (id:61852)
Royal LePage Signature Realty
126 Angelene Street
Mississauga, Ontario
Location! Location! Location !Solid Brick Home for Sale in Mineola. This well-maintained brick home features 3bedrooms, 2 bathrooms, and a finished basement with a separate room and private entrance, making it perfect for a home office or additional living space. 1221 Sq feet, great size lot size 50 x 115Spacious Kitchen (12 years old) with appliances , ceramic tile flooring, window above the sink, Large eat in area and ample storage space. Hardwood floors throughout the main level. Living/Dining Room combined for an open, airy feel. Main Bathroom 4 piece . Finished Basement includes a large separate room , room for either office or bedroom, cold cellar and a convenient laundry area. Separate Entrance for easy access to the basement. Attached brick garage Other Highlights: Roof (9 years old) and Garage Roof (6 years old).Shut off Water valves (5years old). Located in a desirable area with a lovely Front Porch that adds character and curb appeal. This home is perfect for those looking for charm, character, and a little extra space. Walking distance to the Port Credit GO station, lake Ontario, trails, parks, grocery stores, top rated schools including Mentor College and the upcoming Hurontario LRT, 15 min drive to downtown Toronto. Live in Mineola's most desirable neighbourhoods today! (id:61852)
Sutton Group Quantum Realty Inc.
Main - 99 Hay Avenue
Toronto, Ontario
Look No Further! Spacious & Beautiful Main Floor Three Bedroom Bungalow In Highly Sought After Mimico! Steps To Mimico GO Station & Mimico Village W/ San Remo, Jimmy's Coffee, Revolver Pizza & So Much More! Close To Queensway, Sherway Mall, Downtown, Airport, The Lake, Walking Trails, Cafes, Shops, Resto's. Everything At Your Fingertips! Don't Miss Out On This Incredible Opportunity To Live In One Of Toronto's Most Sought After Lakeside Neighbourhoods! Life Is Cooler By The Lake! (id:61852)
Keller Williams Referred Urban Realty
3276 Victory Crescent
Mississauga, Ontario
Over 100k spent in renovations. **Visit This Home's Custom Web Page For A Custom Video, 3D Tour, Floorplans & More!** Beautifully renovated 5-bedroom, 3-bathroom home in the heart of Malton. This spacious property offers excellent flexibility with two fully self-contained units, each with a private entrance perfect for multi-generational families or those looking for rental income potential. The main floor features a bright open-concept living and dining area, a modern kitchen with brand-new, never-used stainless steel appliances, and generously sized bedrooms. The basement unit includes an eat-in kitchen, spacious bedrooms, and a separate side entrance for added privacy and convenience. Located just minutes from Pearson International Airport and close to grocery stores, pharmacies, schools, parks, and all daily essentials, this move-in-ready home is a fantastic opportunity for both end-users and investors. (id:61852)
M5v Elite Realty Group
46 Maryvale Crescent
Richmond Hill, Ontario
Welcome To Avignon Six, A Beautifully Designed Residence In The Sought-After Richvale Neighbourhood Of Richmond Hill. Offering Approximately 11,428 Sq. Ft. Of Living Area, This Home Combines Classic Elegance With Modern Comfort. The Main Floor Features 10' Ceilings, Detailed Millwork, And An Automated Lighting System. The Kitchen And Servery Include Custom Cabinetry, Quartz Countertops, And Built-In Appliances. A Heated Snow-Melt Driveway, Landscaped Grounds, And A Private Elevator Add To The Homes Convenience. In-Floor Heating In The Upper Bathrooms And Lower Level Provide Year-Round Comfort. The Home Features 7 Hardwood Floors, Stained Oak Stairs, And Wrought Iron Pickets Throughout. A Waffle Ceiling With Cornice Moulding In The Great Room And Custom Built-Ins In The Library And Gallery Create A Warm And Elegant Feel. The Principal Ensuite Offers Quartz Finishes And A Frameless Glass Shower. Other Highlights Include Two Laundry Rooms, A Cedar Sauna, 400 Amp Service, And Porcelain Tile In Key Areas. The Outdoor Cabana Is Complete With A Lounge, Wet Bar, And Bbq Area, Making It A Great Space For Entertaining In Any Season. This Is A Rare Opportunity To Own A Thoughtfully Crafted Home In One Of Richmond Hills Most Desirable Neighbourhoods. (id:61852)
RE/MAX Realtron Barry Cohen Homes Inc.
20572 Yonge Street
East Gwillimbury, Ontario
Four season luxury waterfront home in the heart of East Gwillimbury redefines comfort and tranquility. 4,600 square feet of thoughtfully designed living space, this property offers the perfect blend of sophistication and resort style living, every day of the year. An expansive open concept layout welcomes you with warmth and magnificence. Sunlight pours through soaring windows, showcasing exquisite craftsmanship with modern finishes throughout. The gourmet kitchen is a true showpiece, featuring quartz countertops, Electrolux appliances, a butler's pantry, large centre island, and custom cabinetry-perfect for both everyday living and effortless entertaining. The primary suite is a peaceful retreat with sweeping water views, a spa inspired ensuite, and an impressive walk-in closet. Upper level family room is perfect for work out space or ideal to convert into in-law or income suite with separate access. Every detail of this home has been designed with comfort and quality in mind from the smart-wired systems and zoned climate control to the exceptional energy efficiency expected in a newer custom build. Step outside to your private backyard oasis, where nature and relaxation meet. A sparkling in-ground pool, hot tub, stone patio, and oversized firepit create the ultimate setting for entertaining and unwinding under the stars. With your own private dock, enjoy kayaking and fishing on the Holland River and, boating to Lake Simcoe and the Trent Waterway is easy! Mature trees and lush landscaping provide complete privacy and a serene, natural backdrop year-round. Whether it's hosting summer pool parties, taking in the brilliant fall colours reflecting on the water, or skating and snowmobiling before a soak in the hot tub on a crisp winter night, this resort style home captures the essence of four season living in true luxury with easy access to Hwy 404, GO Train, shopping, private schools and your own private shoreline. Exclusive showings only. (id:61852)
Royal LePage Rcr Realty
709 - 8888 Yonge Street
Richmond Hill, Ontario
Experience boutique urban living at 8888 Yonge Street Condos in South Richvale, Richmond Hill. This brand new, never lived in 1-bedroom, 1-bathroom suite offers 520 sq.ft. of interior space plus a spacious 100 sq.ft. balcony, designed for both style and functionality. The open-concept layout maximizes natural light and provides a seamless indoor-outdoor flow, perfect for modern living.Set within an architecturally distinctive 15-storey residence, this condo blends contemporary sophistication with comfort. Enjoy exceptional amenities and a prime location just steps to shops, dining, and entertainment. Convenient access to Highway 407, Highway 7, Langstaff GO, VIVA transit, and the future TTC Yonge North Subway Extension ensures effortless connectivity across the GTA. This suite offers an ideal balance of comfort, convenience, and value. Parking & Locker are available for purchase. Eligible first-time buyers may also benefit from the 5% GST rebate for new homes under $1 million, making this an exceptional ownership opportunity in one of Richmond Hill's most sought-after communities. (id:61852)
First Class Realty Inc.
105 - 333 Clark Avenue
Vaughan, Ontario
Welcome To The Vivaldi! This Unit Has It All! 2 P-A-R-K-I-N-G, 2 L-O-C-K-E-R-S, & A B-A-L-C-O-N-Y This Turnkey, Renovated Sun Drenched Condo Is One Of The Largest Models At The Conservatory Boasting Almost 1800 Square Feet Of Living Space! It Has One Of The Most Functional Floor Plans With Absolutely No Wasted Space! Featuring A Rarely Offered Balcony W Unobstructed North East Views! Enjoy A Custom Kosher Kitchen Equipped W 2 Sinks & A Double Oven Designed For Convenience & Tradition. Completely Redesigned W Wall Removal To Create An Open Layout W Bar Seating, Pantry, & Lots Of Storage Space. Massive Combined Dining Room, Living Room, & Den - Perfect For Entertaining! Sprawling Primary Bed W 5Pc Ensuite Bath, W/I Closet, Double Closet, & W/O To Balcony. Spa-Like Ensuite Features 2 Sinks, Glass Shower & Separate Bathtub . Bright & Airy 2nd Bed W Lg Dbl Closet. Spacious 4Pc Second Bath W Glass Shower. Smooth Ceilings & Countless Pot Lights Throughout. Comes W Fantastic Parking. 2 Parking Spots On P1 (Tandem) Directly Next To Entry. Tons Of Storage - Huge Locker On P1 & Ensuite Locker. Very Private & Quiet. Beautifully Manicured Grounds, Secure Building, Loads Of Visitors Parking, & A Shabbat Elevator. Privately Gated W 24 Hour Security. Countless High-End Amenities Including Indoor Pool & Hot Tub, Sauna, Gym, Squash Court (Being Renovated), Beautiful Building Grounds, Party Room, Games Room, & Guest Suites. Pickleball Courts Coming Soon! Steps To Transit, Shopping, Schools, & Synagogues. The Perfect Place For Easy Living W All Inclusive Maintenance - Even Cable, Internet (Wireless-Rogers Xfinity), & Home Phone! (id:61852)
RE/MAX Hallmark Realty Ltd.
5 - 730 Simcoe Street S
Oshawa, Ontario
Renovated two bedroom apartment with full washroom and new kitchen cabinets. Minutes off the 401, close to No Frills and the GO station. All utilities are included. (id:61852)
Right At Home Realty
