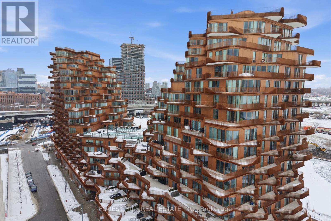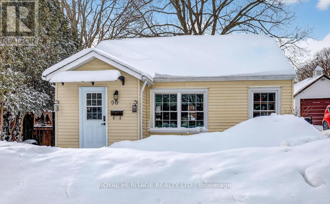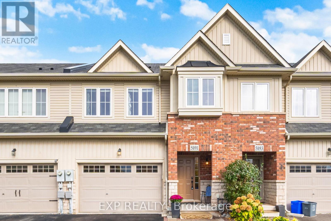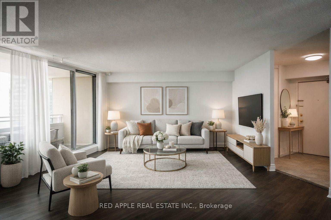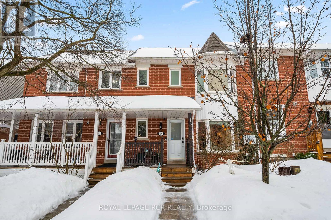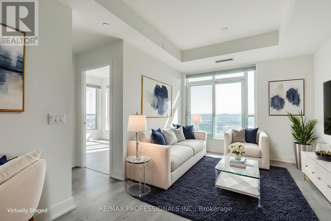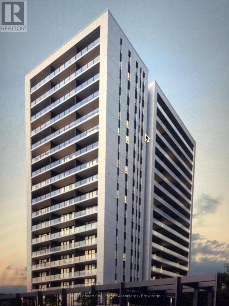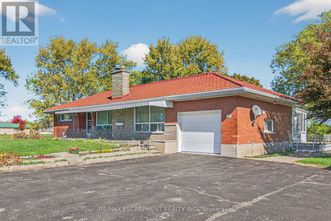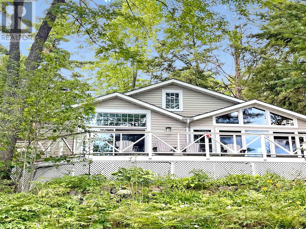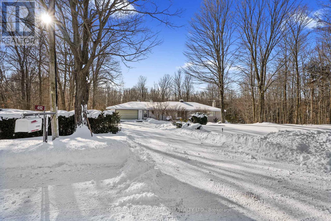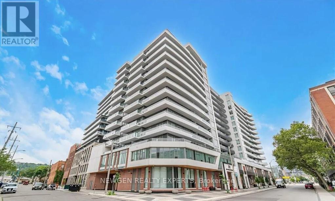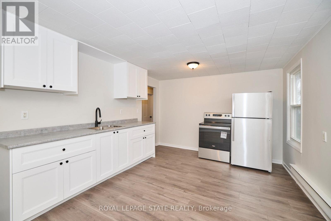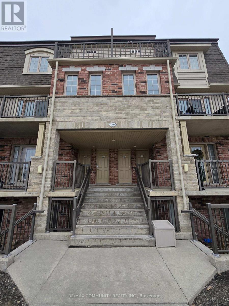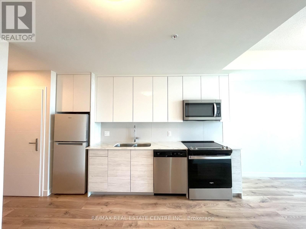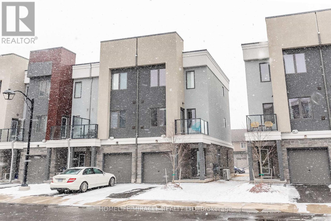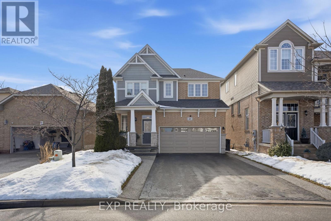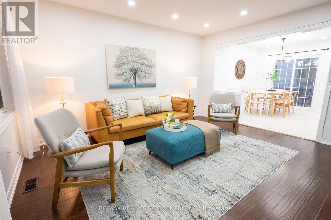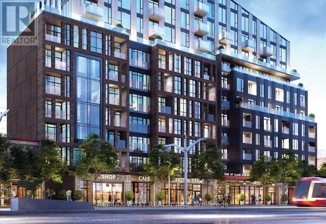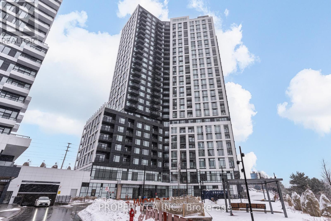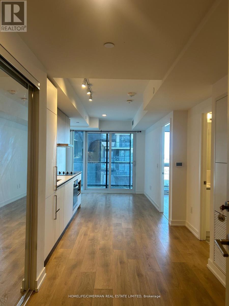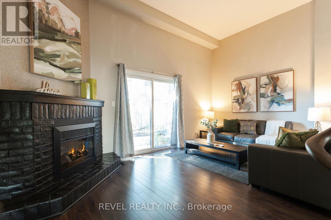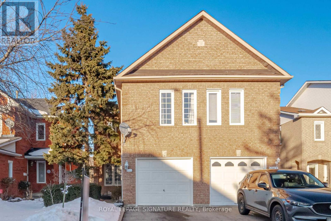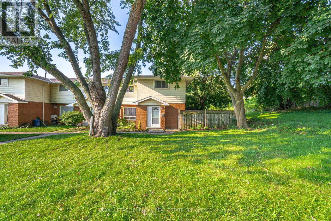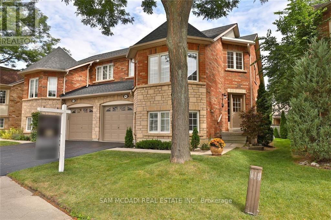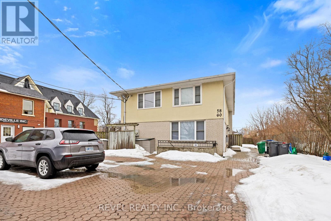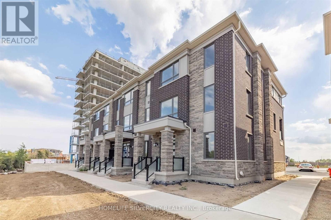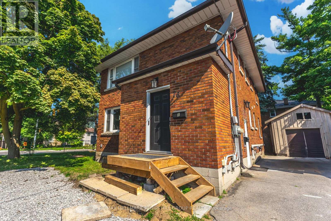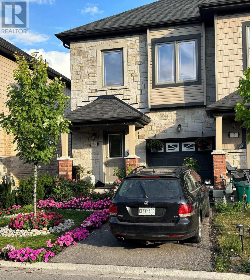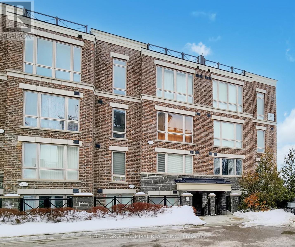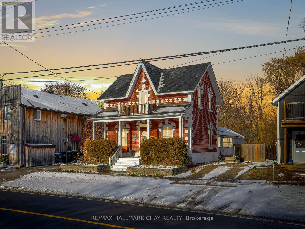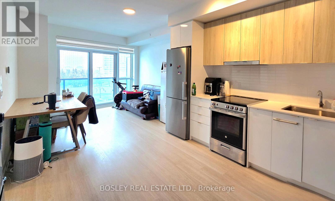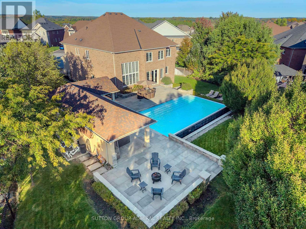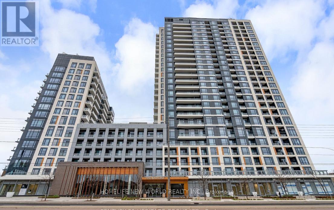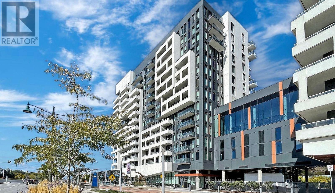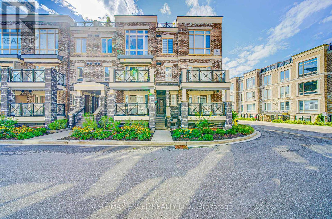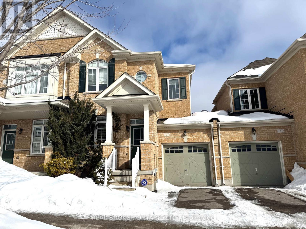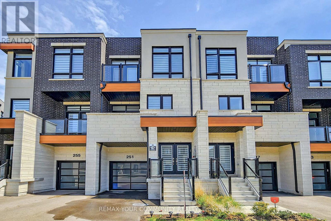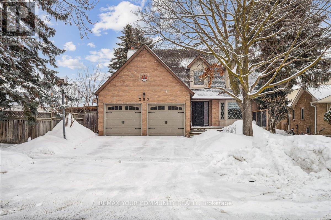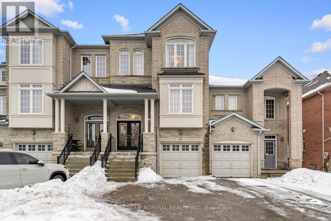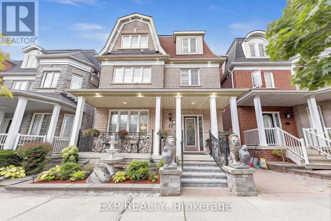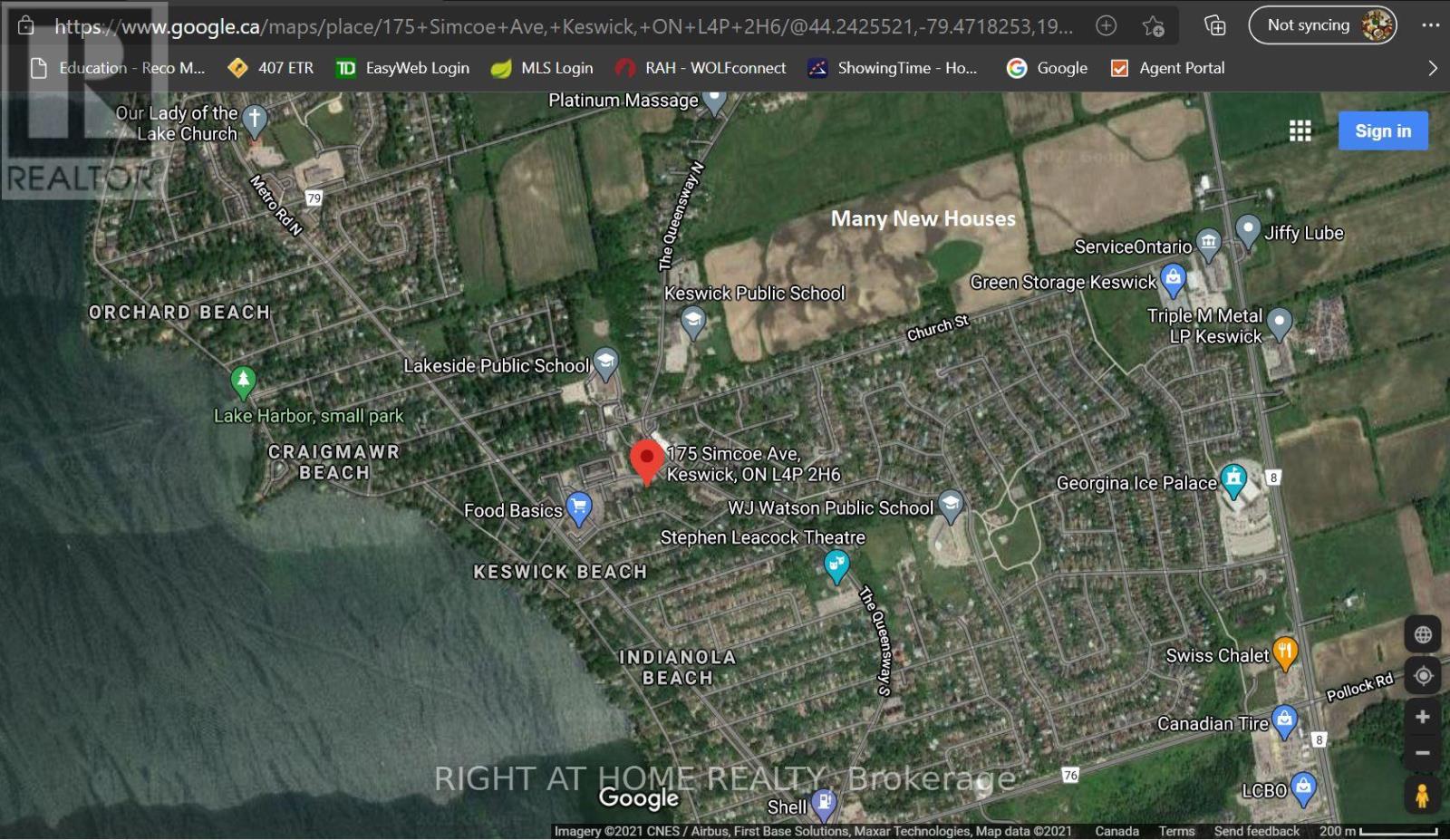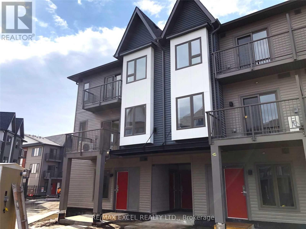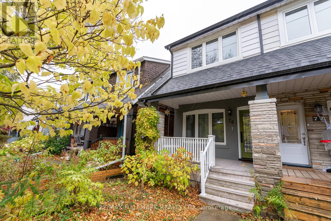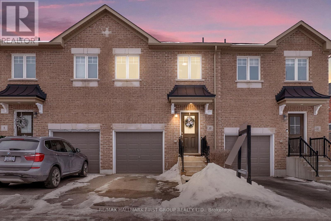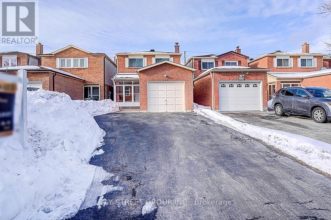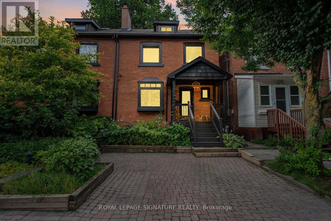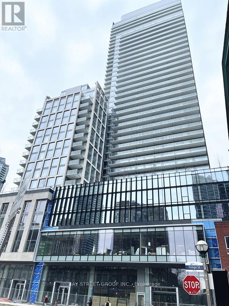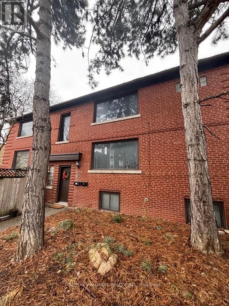1115 - 155 Merchants' Wharf
Toronto, Ontario
An exceptional opportunity to lease a meticulously designed, fully furnished residence in one of Toronto's most sought-after waterfront buildings, Aqualina by Tridel. This sun-drenched suite offers a seamless blend of luxury, comfort, and effortless city living. Thoughtfully curated with high-end furnishings and refined finishes throughout, the space is truly move-in ready, designed for those who value simplicity without compromise. Just bring your personal belongings and settle in. The suite offers tranquil waterfront outlooks from the bedrooms and living areas, complemented by abundant natural light throughout the day. Every detail has been carefully considered, from the elegant layout to the fully equipped essentials that allow for immediate enjoyment and ease of living. The lease includes two parking spaces (one with EV charging) and is inclusive of all utilities and high-speed internet, providing exceptional convenience and value. Flexible lease options, including short-term and month-to-month arrangements, are available, making this offering well-suited for executives, relocations, or tenants seeking a turnkey luxury residence. Situated within a premier waterfront enclave, the residence offers immediate access to everyday conveniences at your doorstep, including grocery shops below, cafés, and essential services. Steps to scenic waterfront trails and parks, with seamless connectivity to Union Station, the Financial District, and major highways, the location is ideal for both daily living and commuting. Surrounded by a well-curated mix of dining, retail, and cultural destinations, this address delivers effortless urban living within a refined waterfront setting. A rare offering for tenants seeking comfortable, low-effort luxury living with premier amenities within one of Toronto's most established and prestigious waterfront communities. Short-term availability and flexible lease options are offered. (id:61852)
Forest Hill Real Estate Inc.
90 Hope Street S
Port Hope, Ontario
Getting into the market? Ready to downsize? This charming home is perfect and in an awesome location! Walking distance to shops, Trinity College, close to downtown yet situated in a quiet, family friendly neighbourhood. Easy access to the 401 and the gorgeous waterfront and beach area of Port Hope. The fully fenced backyard is great for pets, children and warm summer evenings. Two driveways ensure ample parking. A spacious, tastefully finished bathroom also conveniently includes the laundry area. The open concept kitchen/dining and living areas provide "the" spot to snuggle in front of the fire, entertain family and friends or simply relax. An on-demand water heater and gas barbecue line are just two of the many things you'll love about this home. Welcome home to 90 Hope St. S. (id:61852)
Royal Heritage Realty Ltd.
5091 Alyssa Drive
Lincoln, Ontario
Welcome to 5091 Alyssa Drive in the heart of Beamsville - a vibrant community surrounded by award-winning wineries, scenic trails, and charming local shops. This beautifully maintained freehold townhome sits directly across from the Fleming Centre and Rotary Park, offering the perfect blend of convenience and lifestyle. The spacious open-concept main floor features a modern kitchen with stainless steel appliances, a large centre island, and plenty of natural light - ideal for both everyday living and entertaining.Upstairs, the primary bedroom includes a private ensuite. A few steps up, you'll find two additional bedrooms, a 4-piece bathroom, and a convenient second-floor laundry. The finished lower level provides extra living space with a rough-in for a future bathroom.Enjoy comfortable, family-friendly living in one of Niagara's most desirable communities - just minutes from the QEW, schools, and all Beamsville amenities. (id:61852)
Exp Realty
702 - 380 Dixon Road
Toronto, Ontario
Bright and spacious open concept two bedroom unit offering generous living space and a great view from the balcony. The unit features in-suite laundry and a well designed, functional layout. Conveniently located near Highways 401 and 427, and within walking distance to shopping and schools. TTC and GO Transit bus services are close by, with quick access to Pearson Airport. The building offers excellent amenities including an indoor pool, sauna, gym, 24 hour gated security, and an on site convenience store. Parks, transit, and everyday amenities are all within close reach, with a daycare facility nearby for added convenience. Recently completed, the unit features a fully renovated bathroom with new tile, bathtub, toilet, and vanity. The kitchen has also been updated with new cabinetry and countertops, providing a fresh and functional space. A French Immersion school is located nearby. School boundaries, eligibility, and enrolment are determined by the school board and must be verified by tenants and cooperating agents. Some images have been virtually staged to illustrate the property's potential. Furniture and décor shown in these images are for visual representation only and are not included in the lease. (id:61852)
Red Apple Real Estate Inc.
310 Balsam Street
Orangeville, Ontario
Located in Orangeville's west end, this 3 bedroom townhouse offers a solid layout, flexible living space, and an unbeatable location for families and first-time buyers alike.The main floor is designed for everyday living, with a functional kitchen that includes a bright bay window breakfast area that fills the space with natural light. The large adjoining living room offers hardwood flooring and a walkout to the backyard, creating an easy flow for relaxing, entertaining, or keeping an eye on the kids while they play outside.Upstairs, you will find three comfortable bedrooms, including a primary with good closet space and semi-ensuite access to the four piece bathroom that serves the upper level, while a convenient powder room on the main floor adds practicality for busy mornings and guests.The finished basement provides valuable additional living space with a rec room that can adapt to your needs and a fourth bedroom, currently being used as an office. A three piece bathroom on this level adds flexibility.One of the standout features of this home is its location. Situated in a well established neighbourhood, you can walk to nearby elementary and secondary schools and the rec centre, making day to day routines simpler and more connected. Close to parks, shopping, and amenities, 310 Balsam Street offers a great opportunity to step into home ownership and build equity. (id:61852)
Royal LePage Rcr Realty
4110 - 7 Mabelle Avenue
Toronto, Ontario
Tridel built 2-bedroom, sun-filled suite with a highly functional and efficient split-bedroom layout. Featuring 9 feet upgraded smooth ceilings and unobstructed southwest lake views. Open-concept kitchen with premium finishes. Includes a rare, secluded, and extra-wide premium Electric Vehicle (EV) parking space on P1 level with installed level 2 charger, located directly across from the elevators. Large P1 level locker also included. Great for professionals, families or as an investment, with no rent control in the building. Condo fees include internet. Excellent amenities including a pool, basketball court, kids' zone, and bicycle storage. Steps to Islington station, Sobeys, restaurants, cafés, schools, and parks and green space. Images virtually staged. (id:61852)
RE/MAX Professionals Inc.
713 - 741 King Street
Kitchener, Ontario
elcome to Unit 713 at The Bright Building, located at 741 King Street West in the heart ofDowntown Kitchener. This modern, open-concept condo features floor-to-ceiling windows, a sleekkitchen with quartz countertops and stainless steel appliances, spacious bedroom(s), in-suitelaundry, and a private balcony with city views.Enjoy premium building amenities including a rooftop terrace with BBQs, party room, fitnessfacilities, and secure entry. Steps to the ION LRT, Google, Victoria Park, restaurants, cafes,and the Innovation District.Perfect for professionals seeking stylish urban living in a prime location. (id:61852)
Royal LePage Real Estate Associates
182 Sweets Corners Road
Haldimand, Ontario
Lovingly maintained, Tastefully updated 2 bedroom, 1 bathroom Bungalow situated perfectly on desired 16.41 acre lot with a mix of manicured lawn & workable land all on quiet Sweets Corners Road. Great curb appeal with brick & complimenting sided exterior, back deck, oversized paved driveway, metal roof, attached garage, & bonus detached garage - perfect for hobbyist, workshop, or extra storage. The flowing interior layout features large principal rooms highlighted by updated eat in kitchen with tile flooring, formal dining area, large front living, back sunroom overlooking peaceful country views, 2 spacious bedrooms, 4 pc bathroom, & welcoming foyer. The finished basement includes rec room with gas fireplace set in brick hearth, laundry room, & ample storage. Conveniently located minutes to Lake Erie, Selkirk, Cayuga, & Dunnville. Relaxing commute to Hamilton, Niagara, & 403. Rarely do properties with this acreage, size, & location come available! (id:61852)
RE/MAX Escarpment Realty Inc.
1118 Pine Lake Shores
Bracebridge, Ontario
A truly special waterfront cottage in one of Muskoka's most sought-after settings, only 2 hours from the GTA, on Pine Lake. This cottage offers impressive privacy & lake views, and properties like this are seldom available on Pine Lake. Many neighbours comment on the exceptional lake view this property enjoys. Set on a private bay with southern exposure, enjoy sun throughout the day, calm water for safe swimming away from heavier boat traffic, & notable privacy. Morning coffees on the dock & evenings on the expansive wrap-around deck overlooking the lake are perfect for evening cocktails. Located on just over 2 acres, the property features mature trees & wooded trails connecting to established walking paths spanning the entire lake. Owned road shore allowance enhances shoreline access & value. Vaulted pine ceilings & expansive windows create bright, inviting interiors. The updated kitchen & appliances flow into the open-concept living & dining areas, which feature a wood-burning stove. The newly rebuilt Muskoka room (approx. 300 sq ft) increases total interior living space to over 1,200 sq ft & captures expansive lake views. Three bedrooms, plus a bunkie with queen bunk beds & workspace, allow flexibility. High-speed internet, satellite TV, newer potable well, full laundry, two sheds, & year-round private road access add convenience. Just 20 minutes to Bracebridge's full range of amenities. A rare waterfront opportunity in Muskoka. (id:61852)
Keller Williams Referred Urban Realty
452 Gully Road
Alnwick/haldimand, Ontario
Set on the peaceful outskirts of Cobourg, this charming 3-bedroom bungalow offers space, privacy, and stunning views across 6 acres of scenic countryside. A fully finished walk-out basement and thoughtfully designed layout make this home ideal for both everyday living and entertaining. The main level features an open principal living space highlighted by a sun-soaked living room and a spacious dining area with plenty of room for family dinners and gatherings. A walkout leads to a bright sunroom, perfectly positioned to showcase the incredible surrounding views. The kitchen is well equipped with ample counter and cabinet space, a large window over the sink, and a peninsula prep counter overlooking the dining area. Also on the main floor is a comfortable primary suite with an ensuite bathroom, two well-appointed bedrooms, a full bathroom, and a generous office or guest suite that connects directly to the sunroom. The lower level is equally impressive, offering a large recreation room with wood-detailed walls, a cozy stone-surround fireplace, a wet bar ideal for entertaining, and a walkout to the outdoors. Additional spaces include a cozy den, a billiards and games room with walkout, a guest bathroom, a workshop or hobby room, and abundant storage. Outside, enjoy a patio area and a sprawling property with endless opportunities for gardening, exploring, and family enjoyment. Located just moments from Cobourg's amenities and access to the 401, this home truly delivers the best of both worlds, conveniently close to town while providing the tranquility and space of country living. (id:61852)
RE/MAX Hallmark First Group Realty Ltd.
1220 - 212 King William Street
Hamilton, Ontario
Less Than 3 Years Old, KiWi Condos in the Heart of Hamilton. Very Bright and Spacious 2 Br, 2Wr Condo. Very Well Thought-out Floor Plan. 2 Good Size Bedrooms. Primary Bedroom with Closer and En-Suite Washroom. High Floor with Breathtaking View from Large Windows That Fill The Space With Natural Light. Open-concept Living And Dining Area. Kitchen With Built-In Appliances. Conveniently Located In A Prime Neighbourhood, Easy Access To Shopping, Dining, And Entertainment options. Public Transportation Is Steps Away. Hamilton Go is just minutes away. Exceptional Amenities: 24-Hour Concierge, Rooftop Terrace With BBQs, Lounge Area, Gym/Yoga Studio, Party Room, Pet Spa, Bike Storage. (id:61852)
Newgen Realty Experts
3 - 33 Lock Street
St. Catharines, Ontario
Located in the heart of Port Dalhousie, just one block from the Waterfront, this 2-bedroom, 1-bathroom apartment offers comfortable living in a highly walkable neighbourhood. Situated on the second floor with a private exterior entrance, the unit features a spacious family room, kitchen with stainless steel appliances, and carpet-free flooring throughout. One dedicated parking space in included. Conveniently close to local shops, restaurants and the beach. (id:61852)
Royal LePage State Realty
B - 1696 Fischer Hallman Road
Kitchener, Ontario
Move-in ready 2-bedroom, 1.5-bath stacked townhome for lease in a desirable Kitchener location. This well-maintained, professionally cleaned unit offers an open-concept main floor with an eat-in kitchen featuring quartz countertops and stainless steel appliances. The bright dining area overlooks the living room and provides a walkout to a spacious balcony. The second bedroom also features its own private walkout to the balcony. Located just minutes from Conestoga College, Highway 401, Highway 8, scenic trails, Huron Natural Area, schools, shopping, and a wide range of amenities. (id:61852)
RE/MAX Community Realty Inc.
2805 - 60 Frederick Street
Kitchener, Ontario
Live in the heart of Downtown Kitchener at 60 Frederick Street-where modern style meets everyday convenience. This bright and stylish 1-bedroom, 1-bathroom condo features an open-concept layout with floor-to-ceiling windows, a private balcony, and beautiful city views. The modern kitchen offers stainless steel appliances, quartz countertops, and sleek cabinetry-perfect for cooking and entertaining. Enjoy the comfort of in-suite laundry and smart home features, including a digital door lock, smart thermostat, and smart light switches. Your rent includes heating, cooling, water, sewer, and high-speed Rogers internet, making budgeting simple and stress-free. The building offers premium amenities: concierge service, fully equipped gym, yoga studio, party room, and a stunning terrace with BBQs. Step outside and you're just moments from the ION LRT and GRT transit, Conestoga College DTK Campus, UW School of Pharmacy, Kitchener Farmers' Market, top restaurants, cafes, and nightlife. Located in the heart of the Innovation District, you're close to major employers like Google, Communitech, and D2L. Urban living doesn't get better than this-modern comfort, incredible amenities, and an unbeatable downtown location. (id:61852)
RE/MAX Real Estate Centre Inc.
5 - 115 Shoreview Place
Hamilton, Ontario
*Lakefront Living in Stoney Creek's Most Desirable Neighborhood*Discover the charm of Lakeside Trails and Sandy Beach in this stunning modern three-story condo townhouse. Featuring four spacious bedrooms and three full baths, this home offers a versatile first-floor bedroom that can also serve as an office. The second floor is bathed in natural light, showcasing an open-concept living area adorned with elegant vinyl plank flooring and granite countertops throughout. Just steps away from the serene shores of Lake Ontario and scenic walking and biking trails, this prime location is also conveniently situated minutes from the highway, shopping centers, and schools. Experience the perfect blend of comfort and convenience in this exceptional property. Photos were taken before the current tenant moved in. Professionally cleaned and freshly painted, the property is ready for move-in. (id:61852)
Homelife/miracle Realty Ltd
41 Monza Drive
Hamilton, Ontario
Welcome to 41 Monza Drive, an exceptional Stoney Creek family home that seamlessly blends modern upgrades with thoughtful design. This gorgeous 3-bedroom residence has been beautifully updated, featuring fully renovated bathroom ('16), a stunning contemporary kitchen ('22) and brand new hardwood flooring throughout the main level ('22). Enjoy extended living space in the partially finished basement, ideal for a recreation room, home office, gym, or creative space. Outside, entertain and unwind in your fully landscaped backyard oasis complete with an above-ground saltwater pool ('20) with a new deck & gazebo ('25) and automated irrigation system ('17), perfect for summer days and year-round curb appeal. Driveway & concrete ('15) sealed every 2 years, and garage door replaced '25. Located in one of Stoney Creek's most desirable neighbourhood - Winona's Fifty Point, this home offers access to outstanding community amenities including nearby Winona and breathtaking Fifty Point Conservation Area with its marina, trails, picnic areas and waterfront views. The broader Fifty Point area is known for its scenic beauty, active lifestyle opportunities and close-knit community feel. Families will appreciate access to highly regarded local school with strong academic and extracurricular reputations, making this area consistently attractive to discerning buyers. (id:61852)
Exit Realty Strategies
4 - 2360 Parkhaven Boulevard
Oakville, Ontario
Don't Miss This Opportunity! Bright & Spacious 3-Bedroom Townhome In The Highly Sought-After Uptown Core Featuring An Open Concept Layout With A Large Kitchen & Breakfast Area, Granite Countertops, Brand New Backsplash (2026), Fully Upgraded Kitchen (2026), Brand New Washrooms (2026) & Fresh Paint Throughout. Includes An Additional Den Ideal For A Home Office, Stainless Steel Appliances & Walk-Out To A Large Balcony From The Living Room. Rare 2-Car Garage With Indoor Access & Low Maintenance Fees Of Only $259/Month. Recent Updates Include Exposed Aggregate Interlock (2020) & Downspouts/Eaves Replacement (2022). Prime Location Just Minutes To Queen Elizabeth Way & Oakville GO Station, Walking Distance To Shops, Restaurants, Transit, Parks & River Oaks Community Centre, 2 Minutes To Walmart & Real Canadian Superstore, Surrounded By Excellent Schools, Two Large Parks & A Safe, Family-Friendly Neighbourhood Offering Exceptional Convenience. (id:61852)
RE/MAX Real Estate Centre Inc.
717 - 1808 St Clair Avenue W
Toronto, Ontario
Live at Reunion Crossing, connecting three vibrant neighbourhoods: Junction, The Stockyards, and Corso Italia. This modern 2+Den, 2-bathroom condo features soaring 10-foot ceilings, exposed concrete finishes, and a bright open-concept layout that feels both spacious and contemporary. The versatile den is perfect for a home office or additional flex space. The primary bedroom offers a walk-in closet and a private 3-piece ensuite, while the second bedroom is ideal for guests or family. The kitchen is equipped with stainless steel appliances, quartz countertops, and a centre island - perfect for cooking and entertaining. Step outside to your massive 383 sq ft private terrace, ideal for outdoor dining, lounging, and summer entertaining. Includes ensuite laundry for added convenience. Building amenities include a fitness centre, community lounge, bike storage, and visitor parking. Enjoy easy access to restaurants, shopping, parks, and public transit. Pets permitted with restrictions. (id:61852)
RE/MAX West Realty Inc.
1508 - 2495 Eglinton Avenue W
Mississauga, Ontario
Welcome to this brand new, never-lived-in 2 Bed + 2 Bath suite at Kindred Condominiums by Daniels in the heart of Erin Mills. Featuring a highly sought-after split 2-bedroom layout, this bright and modern unit offers excellent privacy and functionality-perfect for professionals, couples, or small families. Enjoy an open-concept living/dining space, upgraded finishes sleek kitchen with full-size appliances, ensuite laundry, plus the convenience of 1 parking space and 1 locker. Residents enjoy premium amenities including a fitness centre, co-working zone, party room, lounge, games room, meeting room, and outdoor terrace with BBQ areas-ideal for both relaxation and entertaining. Located in one of Mississauga's most desirable neighbourhoods, you're just steps to Erin Mills Town Centre, Credit Valley Hospital, parks, and everyday conveniences. Commuting is effortless with quick access to Highways 403, 401, 407 & QEW, plus MiWay transit, GO Bus, and nearby GO Train stations. The University of Toronto Mississauga campus is just minutes away, making this an ideal home for students and faculty alike. Tenants are to pay for all utilities. (id:61852)
Property.ca Inc.
606 - 1100 Sheppard Avenue W
Toronto, Ontario
Subway accessible, right by the Highway, welcome to WESTLINE Condominiums, where modern living meets unmatched convenience. This thoughtfully designed open-concept suite features stylish finishes, a bright and comfortable living area, a well-appointed bedroom, and an additional study space perfect for work or relaxation. The building offers an impressive collection of amenities rarely found in the area, including: a dedicated Pet Spa, two children's play spaces, an upper-floor entertainment lounge with games, a rooftop terrace, automated parcel storage, and a 24-hour concierge providing peace of mind around the clock. Commuting is effortless with Sheppard West Subway Station and GO Transit just steps away. This location truly is a commuter's dream, offering exceptional access across the city and beyond. (id:61852)
Homelife/cimerman Real Estate Limited
57 - 3360 Council Ring Road
Mississauga, Ontario
Nestled in a mature, family-oriented neighbourhood, this spacious backsplit townhome blends comfort, character, and convenience. The thoughtfully designed layout boasts three generous bedrooms and two well-appointed bathrooms, creating a functional and inviting space for both daily living and entertaining. Warm dark wood-floors and towering ceilings infuse the home with warmth and natural light, while the separate living and dining areas offer a sense of distinction and flow. The expansive recreation room provides endless versatility whether envisioned as a media haven, home office, or playroom. From the main living area, walk out to a private patio that extends your living space outdoors, ideal for gatherings or quiet retreat. Fresh, timeless, and filled with charm, this residence is perfectly positioned just steps from parks, scenic trails, schools, transit, and every urban convenience. A wonderful opportunity in one of Mississauga's most established communities this home is truly a must-see. (id:61852)
RE/MAX In The Hills Inc.
Revel Realty Inc.
6945 Gracefield Drive
Mississauga, Ontario
Welcome to this updated home backing onto a tranquil ravine with access to the Lisgar Meadow Brook 4.9-mile trail-offering rare privacy with no neighbours behind. The main floor features an open-concept living and dining area with luxury vinyl flooring, a convenient 2-piece guest bath, and an updated kitchen with quartz countertops and farmhouse sink. The inviting family room includes a fireplace, bay window and walkout to a private deck surrounded by mature trees. The second floor offers three spacious bedrooms and two bathrooms, including an oversized primary retreat with walk-in closet and spa-inspired ensuite featuring a freestanding clawfoot tub and separate shower. The partially finished basement provides a rec room, fourth bedroom, and rough-in for an additional bathroom. Ideally located close to top-rated schools, parks, recreation centre, transit, highways, shopping, and Lisgar GO Station with easy access to Toronto. A move-in-ready home in a peaceful, nature-filled setting-this is one not to miss. (id:61852)
Royal LePage Signature Realty
1 - 1116 Homewood Drive
Burlington, Ontario
Welcome to #1-1116 Homewood Drive, a charming 2-bedroom, 2-bath townhouse nestled in the sought-after Mountainside neighborhood of Burlington. This end-unit home boasts approximately 1,273 sq ft. of thoughtfully designed finished living space, perfect for first-time buyers, downsizers, or investors looking for a great location. Step inside and you'll be greeted by a bright and inviting living space ideal for both relaxation and entertaining. The kitchen offers a breakfast area and sliding door walk-out to a private fully fenced backyard-perfect for outdoor dining, gardening, or a safe play area for kids and pets. One of the highlights of this home is the newly remodeled basement, adding extra finished living space that can be used as a recreation room, family room, or home office. Basement features a 3-pc bathroom and laundry space. With two well-sized bedrooms upstairs, along with a spacious 4-pcbathroom. You'll have plenty of space to unwind. This townhouse comes with two dedicated parking spaces, making day-to-day life easy and stress-free. Located just minutes from parks, schools, shopping, restaurants, downtown Burlington and highways, this property offers the perfect combination of quiet suburban living with easy access to everything Burlington has to offer. (id:61852)
Royal LePage Burloak Real Estate Services
46 - 223 Rebecca Street
Oakville, Ontario
Welcome To This Luxurious Semi-Detached Bungaloft In The Coveted Barclay Square Enclave, A Rare Offering In The Heart Of Old Oakville. Beautifully Updated, Sophisticated & Filled With Natural Light, This Is The Kind Of Home That Stops You In Your Tracks The Moment You Step Inside. A Dramatic Double-Height Foyer Sets The Tone, Leading Into A Stunning Living Rm With Soaring Vaulted Ceilings, A Striking 3-Sided Fireplace & An Open, Airy Layout That Feels Both Grand & Inviting. Oversized Patio Doors Create A Seamless Indoor-Outdoor Connection, Walking Out To A Private Backyard & Large Deck, Perfect For Entertaining. The Updated Kitchen Blends Style & Function With A Clean, Modern Feel, While Smooth Ceilings Throughout The Main Level (Popcorn Removed) Add To The Polished, High-End Look. The Main Floor Primary Suite Is A True Retreat Featuring A Walk-In Closet & A Newly Renovated, Spa-Worthy 5 Pc Ensuite. A Versatile Second Bdrm Can Be Used As A Bdrm, Home Office Or Den. A Convenient Main Floor Laundry With Direct Garage Access Adds Everyday Ease. Upstairs, You'll Find Two Additional Bdrms, Ideal For Family Or Guests & The Finished Lower Level Extends Your Living Space With A Large Rec Rm, 3 Pc Bath & A Generous Storage Rm. Extensive Updates/Renovations Include Renovated Bathrooms, Freshly Painted Throughout, New Staircase, Furnace (2023), A/C (2025), Popcorn Ceiling Removal (on main level), New Hot Water Heater, New Cedar Fence & So Much More. Immaculate, Turn-Key & Absolutely Impressive, This Home Is A Dream For Buyers Seeking Main Floor Primary Living Without Compromise. A Short Walk To Downtown Oakville & Steps To Kerr Village, Boutiques, Dining, Top Schools, Transit & Easy Highway Access. A Rare Opportunity In A Truly Special Community. (id:61852)
Sam Mcdadi Real Estate Inc.
58 & 60 Queen Street S
Mississauga, Ontario
Welcome to a rare and exceptional investment opportunity in the heart of Downtown Streetsville, one of Mississauga's most sought-after neighbourhoods. Comprising two well-maintained semi-detached buildings with a total of six income-producing units, this property has a long history of stable occupancy and consistent tenancy with no vacancy. Professionally managed with separate hydro meters for each unit, tenants are responsible for hydro including electric heating, while the landlord maintains water service. The buildings showcase a mix of spacious layouts including 1-bedroom and 2-bedroom units, with 10 dedicated parking spaces and exterior storage. The properties are structurally sound and well cared for, offering both immediate income and long-term holding potential. Streetsville is renowned for its charming, walkable village atmosphere, vibrant local shops, cafés, restaurants, parks, and strong community feel, with easy access to transit, GO Train service, schools, and everyday conveniences that support strong tenant demand and retention. Whether you are looking to expand your income portfolio or secure a value-add asset in a prime location, this offering checks all the boxes. Rent roll attached to listing. (id:61852)
Revel Realty Inc.
15 Summer Wind Lane
Brampton, Ontario
Beautiful Corner-lot modern home backing onto a ravine and good view, featuring a striking double-door entry. The main floor offers 9-foot ceilings and a bedroom with a 4-piece bathroom. The second level includes spacious family, living, and dining areas, an upgraded kitchen with walk-out to a balcony, and a den. The third floor features a primary bedroom with its own balcony and a convenient laundry area. Includes a double-car garage. Ideally located near schools, parks, grocery stores, public transit, and Mount Pleasant GO Station. (id:61852)
Homelife Silvercity Realty Inc.
2 - 76 John Street
Barrie, Ontario
COZY 2-BEDROOM LOWER LEVEL FOR LEASE IN A PRIME, WALKABLE DOWNTOWN SETTING! If you've been scrolling for a cozy unit for lease that feels updated, well-kept, and easy to live in, this renovated two-bedroom lower level at 76 John Street is the one that makes you stop. Modern finishes and easy-care flooring throughout keep the space clean and low maintenance, while the kitchen shines with white shaker cabinets, ample storage, and a classic subway tile backsplash that gives the whole room a bright, finished look. Four newer appliances are included for everyday convenience, custom blinds add style and enhanced privacy, and plenty of storage keeps everything organized and out of sight. Separate heat control and a private hydro meter let you manage your own comfort and costs, in-suite laundry keeps the routine simple, and parking for two vehicles adds daily ease. A shared backyard gives you a little outdoor bonus when the weather is on your side, and the lifestyle factor is hard to beat with the waterfront, dining, shopping, entertainment, and everyday essentials close by, plus quick access to the highway and public transit for an easy commute. Make your move to a space that keeps life simple and puts the best of Barrie right at your doorstep. (id:61852)
RE/MAX Hallmark Peggy Hill Group Realty
15 Deneb Street
Barrie, Ontario
Welcome to this well-maintained 3 Bedroom, 2.5 Bathroom Townhouse located in Barrie's desirable ARDAGH NEIGHBOURHOOD. Offers the benefit of THREE TOTAL PARKING SPACES and a DEEPER LOT, a rare feature within the community. This two-storey home features a bright OPEN-CONCEPT MAIN FLOOR with HARDWOOD FLOORING, a functional KITCHEN WITH CERAMIC FLOORING, and a spacious LIVING AND DINING AREA, ideal for everyday living. The second level offers a generous Primary Bedroom with WALK-IN CLOSET and 4-PIECE ENSUITE, along with two additional bedrooms and a full main bathroom. Additional features include UPPER-LEVEL LAUNDRY, CENTRAL AIR CONDITIONING, a FULL UNFINISHED BASEMENT, and an ATTACHED GARAGE WITH DRIVEWAY PARKING. This home is part of a POTL (Parcel of Tied Lande) community, providing LOW-MAINTENANCE LIVING with exterior services included.Conveniently located close to Parks, Schools, Public Transit, and everday amenities, with easy access to Major Comuter Route. (id:61852)
RE/MAX Hallmark Realty Ltd.
2527 - 30 Westmeath Lane
Markham, Ontario
Suite 2527 is the hot listing needed to snap our city's current cold spell. This beautifully upgraded end-unit condo townhome is located in Markham's highly sought-after Cornell community, where lifestyle, convenience, and privacy come together effortlessly.Thoughtfully designed, this 1,000 sq foot home lives far larger than expected. Freshly painted in chic, neutral tones and featuring 9-foot ceilings throughout, this sun-filled, renovtd residence offers new luxury wide-plank vinyl flooring and an open, airy feel from the moment you step inside. The spacious combined living/dining area is ideal for both everyday living and entertaining, highlighted by flr-to-ceil wndws and a seamless wlk/ot to an exceptionally prvt terrace-perfect for summer soirees, morning coffees, or quiet time with a good book. This outdoor retreat delivers prvcy without compromise.The renovatd kitchen (full glow-up) blends style and function with stone countrtps, stainless steel appl's, a custom backsplash, ample cabinetry including a large pantry, and a convenient brkfst bar-equally suited for casual family meals, hosting guests, or storing the results of spur-of-the-moment Costco runs.The primary bdrm retreat offers generous proportions, a 4-piece ensuite, dbl clsts, and a versatile sitting area-perfect for a reading nook or home office. The sun-filled second bdrm is ideal for sleeping,streaming, or light suntanning (SPF optional, but encouraged). Above-grade wndws flood the rear of the home with natural light.Complete with 2 parking spaces and a locker, this home is ideally located just minutes from Markham Stouffville Hospital, Highways 407/7, top-rated schls, Cornell Bus Terminal, prks, library, SmartCentre, Markville Mall, dining, groceries, and the natural beauty of Rouge National Urban Park. New beginnings start in end units. Offer today, live tomorrow. (id:61852)
Sutton Group-Admiral Realty Inc.
8116 Main Street
Adjala-Tosorontio, Ontario
Step into this affordable Century Home that perfectly blends historic charm with eclectic flair. Bursting with personality and warmth, this unique residence offers spacious, comfortable living areas ideal for both relaxing and entertaining. This is an excellent offering at this price point, perfect for first time homebuyers, families wanting more space and a large backyard or downsizers, looking to become a part of a great community! The expansive backyard is a true retreat featuring a cozy fire pit, a dedicated hangout space, a fenced-in area perfect for pets or play, and a Detached Garage for added convenience. Whether you're hosting friends or enjoying quiet evenings under the stars, this outdoor space has it all. Start your mornings or wind down your evenings on the inviting front porch, where you can sip coffee and watch the world go by. Full of soul and special touches, this home is ready to welcome its next chapter. Features: Huge Backyard, Great Mudroom Area, Good Sized Bedrooms, Huge Primary Bedroom, Two Full Bathrooms, Eat In Kitchen with Convenient Access to Main Floor Laundry, Walk to Bus Stop, Detached Garage. (id:61852)
RE/MAX Hallmark Chay Realty
305 - 30 Upper Mall Way
Vaughan, Ontario
Welcome to this bright and thoughtfully designed 1 bedroom + den suite at 30 Upper Mall Way. Featuring a functional and efficient layout, the versatile den is perfect for a home office or additional living space. Floor-to-ceiling windows fill the unit with natural light while offering beautiful city views. Enjoy the convenience of two full washrooms, a spacious interior, and one included parking space. Ideally located just steps from Promenade mall, shopping, dining, transit, and major highways, this home offers exceptional everyday convenience. Perfect for professionals or couples seeking comfortable and connected living in a prime Vaughan location. (id:61852)
Bosley Real Estate Ltd.
22 James Bowman Court
King, Ontario
A backyard like this rarely becomes available and is a rare gem! 0.32 Acre Lot (As per MPAC) featuring a 20' x 26' inground concrete salt water pool with a two-sided spillover infinity edge, glass mosaic waterline tiles and a custom full-length (36') solid concrete entry steps. Enjoy resort-style amenities w/ an approx. 650 sq. Ft. custom cabana, complete with a stone gas fireplace, cedar ceilings, a 2-piece outdoor bathroom, rough-in for outdoor shower,cedar change room, and an outdoor kitchen equipped with a large concrete counter-top, built-in bar fridge, Napoleon grill & burner, & sink. The professionally landscaped yard includes approx. 1500 sq. Ft of natural stone patio and pool decking, architectural stone walls, raised planter beds, stone walkways, and landscape lighting throughout. Mature trees ensure privacy, while a large irrigated lawn area offers theperfect play space for kids. Step inside to a beautifully designed home featuring a main floor office w/ cathedral ceilings& a large window overlooking the front yard, a formal living room w/ gas fireplace and an extended laundry/mudroom with access door into tandem garage, plus a variance for an added tandem garage that can be built (as per seller's).The Gourmet kitchen is equipped with high-end Viking Appliances and the family room features cathedral ceilings and a large upgraded window overlooking the pool, creating a stunning focal point.The basement has been professionally finished and offers a spacious recreational/games room, a 3-piece ensuite with steam shower & infrared sauna, a R/I for bar/kitchenette and two additional rooms that can be used as a bedroom and office or as additional storage areas.Perfectly situated on a quiet exclusive court, this property has great curb appeal illuminated by exterior pot lighting, it combines luxury, privacy and convenience- a true entertainer's paradise and family retreat! (id:61852)
Sutton Group-Admiral Realty Inc.
1419a - 7950 Bathurst Street
Vaughan, Ontario
Bright & Spacious 1-Bedroom Condo in Prestigious Thornhill! luxury living at The Thornhill by award-winning developer Daniels. Sundrenched, south-facing unit, located on the second highest floor of Tower A, tranquility, natural light, and unobstructed panoramic city views. Modern open-concept layout with floor-to-ceiling windows Contemporary kitchen with premium built-in appliances Spacious bedroom and bathroom. Private balcony with nice cityscape views. BBQ Areas, A Party Room, Kid's Play Zone. Extensive Fitness Amenities. Basketball Court. Yoga Space. Free Wifi Co-Working And Meeting Space. Convenient Private Dog Park And Wash. Unbeatable Location, steps to Promenade Mall, Walmart, Restaurants, top-rated schools, parks, transit, and highway7/400. (id:61852)
Homelife New World Realty Inc.
904 - 10 Rouge Valley Drive
Markham, Ontario
**Ready For April 1st Occupancy** Welcome To Downtown Markham. Spacious One bedroom & bath With Storage Locker & Luxury Finishes: Euro-Style Kitchen With Glass Cook-Top, Quartz Counter Top, Integrated Fridge & Dishwasher. Floor To Ceiling Windows In Living Room & Laminate Flooring Thru-Out. Excellent Location, Transit At Door Step, Steps To Go Station, Groceries, Ymca, Goodlife, Restaurants & Theatre. Perfect For Professional Or Couple. Hydro Extra *No Parking* (id:61852)
RE/MAX Your Community Realty
2904 - 15 Westmeath Lane
Markham, Ontario
Location! Upper Level South Facing, 2 Br. Condo Town House With Huge Roof Terrace. Open Concept Living And Dining With Walk OutBalcony, Kitchen With Breakfast Bar, High Quality Laminate Floor, Stainless Steel Appliances, Oak Staircase, Minutes To Highway 407, Markville Mall,Stouffville Hospital (id:61852)
RE/MAX Excel Realty Ltd.
3 Brock Avenue
Markham, Ontario
Beautiful & Sun-filled, Well Maintained Home In Highly Sought-after Berczy Community. 9' Ceiling On Both Levels. Direct Access To Garage. Garage Has Access To Backyard. Gleaming Hardwood Floor On Main Floor & Stairs. Open Concept. Morden Kitchen Features Extended Kitchen Cabinet, Granite Countertop & Island, S/S Appliances. Spacious Master Bedroom Has W/I Closet & 4Pc Ensuite. 100 Metre Walks To Beckett Farm PS, Parks. PET HS School Zone. (id:61852)
Real Broker Ontario Ltd.
251 Thomas Cook Avenue
Vaughan, Ontario
Experience elevated urban living in this beautifully appointed 4-bedroom luxury townhouse located in one of the city's most prestigious and affluent neighbourhoods. Ideally positioned in a vibrant, highly coveted community celebrated for its proximity to upscale shopping, fine dining, and top-tier schools, this home offers the perfect balance of energy and sophistication. Crafted with exceptional attention to detail, the exterior showcases timeless architecture enhanced by modern elements, soaring ceilings, expansive windows, elegant accents, and a thoughtfully designed layout that fills the home with natural light. A welcoming double staircase opens into a seamless open-concept living and dining area anchored by a chef-inspired kitchen complete with cabinetry, premium stone counter tops, high-end integrated appliances, a generous centre island, and a charming dining area - ideal for everyday living and refined entertaining. The four spacious bedrooms are designed for comfort and privacy, highlighted by a stunning primary retreat featuring vaulted ceilings, custom walk-in closets, and a spa-inspired en suite with a vanity, a deep soaker tub, and a frameless glass shower, complemented by three additional well-appointed bedrooms with abundant light and storage. Flexible living spaces include a private home office or study, an inviting media lounge or library, and a versatile recreation or fitness room. Outdoor areas feature beautifully finished terraces and balconies perfect for alfresco dining and relaxation. Additional premium features include a private garage, smart home technology for lighting, climate, and security and keyless entry. Wide-plank hardwood flooring, bespoke mill work, designer fixtures, and elegant quartz and marble finishes elevate every space, all while placing you steps from boutique retailers, artisan cafés, cultural destinations, exclusive clubs, and picturesque parks that define luxury living. (id:61852)
RE/MAX Your Community Realty
297 Burford Street
Newmarket, Ontario
Welcome to this beautifully fully renovated 4+1 bedroom home on prestigious Burford Street - one of Newmarket's most desirable streets. With over $200,000 invested in top to bottom renovations, this 2000 sqft detached home has been completely transformed with high-end finishes and exceptional attention to detail. Situated on a pool-sized 50 x 115 ft lot with mature trees, a welcoming front porch, parking for four vehicles, and a double-car garage, this turnkey home blends modern luxury with timeless charm in an unbeatable location. Step inside to find wide-plank engineered hardwood flooring throughout, oversized, 8-inch baseboards, and an abundance of potlights that create a bright, modern feel. The stunning new open concept kitchen is truly the heart of the home featuring oversized quartz cabinetry, a stylish coffee bar to enjoy your morning cappuccino, and brand-new stainless steel appliances including a double-door fridge, double wall oven, electric cooktop, and dishwasher. The statement waterfall island makes it the perfect space for entertaining. All bathrooms have been fully upgraded, and each spacious bedroom includes custom closet organizers for practical, elevated living. The inviting living room is anchored by a charming wood-burning fireplace and the beautifully redesigned staircase includes elegant iron railings. A main-floor laundry room with built-in cabinetry and zebra blinds throughout complete the home's sophisticated upgrades. The finished walkout basement offers incredible flexibility with a fifth bedroom and potential for a future in-law or income suite. Strategically located less than five minutes from Downtown Newmarket - home to charming coffee shops, pet boutiques, and the renowned The Postmark Hotel - and just 5 minutes to Upper Canada Mall, Newmarket GO Station and major highways (id:61852)
RE/MAX Your Community Realty
5 Millhouse Court
Vaughan, Ontario
Welcome to 5 Millhouse Court, a rare 4+1 bdrm, 4-bath executive freehold townhome situated in the most convenient section of the prestigious Valleys of Thornhill community. This showhome offers over 3,091 sf of bright, functional & luxurious above-grade living space. Step inside to a grand foyer featuring wrought-iron double entry doors, 24" porcelain tile, and a soaring vaulted ceiling w/ beautiful chandelier. The main level impresses w/ 9' smooth ceilings, pot lights, metal spindles and custom light fixtures & drapery, all anchored by 6.5" wide-plank oak engineered H/W ('21). The gourmet kitchen boasts granite counters, under-valence lights, loads of counter space & an eat-in area overlooking the oversized family room. Enjoy a cozy evening by the gas fireplace which is framed w/ custom built-ins ('22) & a walk-out to the upper deck. Upstairs, the primary retreat features a 5-pc ensuite plus his & hers closets. 2 additional bdrms w/ large walk-in closets grace the 2nd level, & another 2 convenient bdrms are found on the ground level, ideal for extended family, guests, or a home office. The ground level also offers high-grade vinyl flooring, a rec room, 3-pc bath & plenty of storage w/ direct access to the garage & backyard. Outside, enjoy a two-level deck, fully interlocked & fenced yard & a BBQ gas line - perfect for year-round entertaining. The extended driveway allows parking for 3 cars, in addition to the garage space. Ecobee smart thermostat, CCTV camera system ('24), AC & Air Handler ('21), dishwasher ('24), washer/dryer ('24). The bsmt is unspoiled & ready for your finishing touch. Located steps to top-ranked public & private schools (30 secs to Bialik), parks, shops (Rutherford Marketplace), community centers (JCC & Brand New Carville CC), YRT, two GO stations & major highways. Zoned for Nellie McClung PS, Romeo Dallaire F.I. & St. Theresa of Lisieux CHS. An exclusive offering in a premium court location; move-in ready & beautifully upgraded. Don't miss (id:61852)
Sutton Group-Admiral Realty Inc.
17 Rouge Bank Drive
Markham, Ontario
A Rare Legacy Home Designed for Generational Living, Flexibility & Long-Term ValueWelcome to an exceptional residence in the prestigious Legacy community of Markham-a home thatgoes far beyond traditional luxury by offering scale, adaptability, and future potential rarelyfound in today's market. Boasting over 3,200 sq ft above grade, this impressive detached homefeatures 5 spacious bedrooms plus a thoughtfully designed, separate-entrance 2-bedroom in-lawsuite (not legal)-ideal for extended family, guests, or private living arrangements. With 5full bathrooms, every level of the home is designed for comfort, privacy, and effortless dailyliving.The main home showcases a bright, open layout with hardwood floors, pot lights, oversizedwindows, and a welcoming great room anchored by a fireplace-perfect for entertaining or familygatherings. The modern eat-in kitchen flows seamlessly to the backyard, offering both functionand warmth.What truly sets this home apart is its 920 sq ft third-floor loft retreat-a standout featurerarely seen at this level. Complete with a full bathroom, expansive windows, and generousproportions, this space offers the opportunity to add a kitchen, creating a private top-floorsuite, executive workspace, or luxury retreat-an incredible value-add for future use. Theseparate-entrance lower level includes two bedrooms, a full bathroom, and dedicated laundry,providing exceptional versatility for multi-generational living or long-term flexibility whilemaintaining privacy for all occupants.Additional highlights include:Detached double garage withadditional parking. Carpet-free interior throughout. Flexible floor plan ideal for growingfamilies or evolving needs.Located in a quiet, family-friendly community close to parks,schools, transit, and greenbelt trails.This is not just a home-it is a strategic real estateasset designed to support families today while offering future income potential, adaptability,and long-term value. (id:61852)
Exp Realty
175 Simcoe Avenue
Georgina, Ontario
Location! Location! Location 75.46 ft wide Lot In The Heart Of Keswick!! C1 is one of the Best Zoning in this Location. You can use the top storey for Residential and other storeys for commercial. You can use for For Restaurants, Bakery, Bank, Bowling, Office, Clinics, and many more ( Please check Georgina Town Website for C1 Zoning). Tremendous Potential Investment In Fast Growing Community. Possible To Split It To 2 Pieces Of Lots (35 And 40 Residentials To Increasing Land Value) (id:61852)
Right At Home Realty
304 - 2635 William Jackson Drive
Pickering, Ontario
Bright & Spacious 1350 Sq Ft 2+1 Bed Corner Unit In Desired Duffin Heights Community. Den W/ Window And Will Fit 1 Single Bed. Open Concept Layout With Lots Of Windows. Very Convenient Location, Close To All Amenities Place Of Worship, School, Mall, Hwy 401 & 407, Transit, Go Station, Major Banks, Park. (id:61852)
RE/MAX Excel Realty Ltd.
70 Lawlor Avenue
Toronto, Ontario
A short walk to Kingston Road Village or Adam Beck for school drop off, 70 Lawlor Avenue is ready for you. The main floor is open concept, perfect for hosting friends and family. Stone countertops and a breakfast bar makes sure cooking is fun and you can have some company while you're at it. The second floor features three good sized bedrooms and a lovely bathroom. The basement is perfect for hunkering down and watching a movie. The backyard is deep thanks to the 187 foot deep lot and leads out to two parking spots off a lane. Adam Beck and Malvern school catchments (id:61852)
RE/MAX Hallmark Realty Ltd.
10 Ken Bromley Lane
Clarington, Ontario
Bright, Stylish And Move In Ready In A Prime North Bowmanville Location.Welcome To This Immaculate 3 Bedroom, 2 Storey Townhome Nestled In A Family Friendly Pocket Just Minutes To Historic Downtown Bowmanville. Enjoy Unbeatable Convenience With Top Rated Schools, Parks, Shops And Restaurants Nearby, As Well As Quick And Easy Access To Both Highway 401 And 407 For Commuters.The Main Floor Offers A Functional And Updated Layout Featuring A Modern Kitchen With Granite Countertops, Breakfast Bar And Stainless Steel Appliances And Walks Out To The Deck, Providing An Ideal Space For Outdoor Dining And Entertaining. A Bright Living Room Create A Clean, Contemporary Feel Throughout The Main Level. Convenient Garage Access From The Home Adds Everyday Practicality.Upstairs, The Spacious Primary Bedroom Includes A Walk In Closet And Semi Ensuite Access. Two Well Sized Secondary Bedrooms Offer Flexibility For Family, Guests Or A Home Office.The Professionally Finished Basement With An Oversized Window Provides Additional Living Space Perfect For A Recreation Room, Workspace Or Play Area. A Well Maintained Home In An Exceptional Location Close To Amenities And Major Commuter Routes, This Property Is An Excellent Opportunity In One Of Bowmanville's Most Desirable Neighbourhoods. (id:61852)
RE/MAX Hallmark First Group Realty Ltd.
203 Roxanne Crescent
Toronto, Ontario
Very Well Maintained home Situated in a highly convenient and family-friendly neighborhood. This spacious home offers a functional layout with approximately 1,704 sq ft, not including basement living space. The main level features new vinyl flooring (2024) and has been freshly painted throughout. The primary bedroom includes a 3-piece ensuite, while another bedroom boasts a walk-in closet.The finished basement offers two additional bedrooms and two full bathrooms, providing excellent potential for extended family living or rental income. Recent updates include roof (2017) and owned hot water tank(2023). Enjoy the convenience of no sidewalk, allowing parking for up to 4 cars on the driveway. The deep lot offers great potential for creating your own private garden oasis.Prime location just minutes to TTC, supermarkets, school, and park. (id:61852)
Bay Street Group Inc.
238 Roselawn Avenue
Toronto, Ontario
Set on a generous 22.50 x 118.83 ft lot directly across from a beautiful park, this light filled semi offers a rare blend of urban lifestyle and architectural warmth in the heart of Midtown. Designed for those who value space, flow, and natural light, the open concept main floor creates an inviting atmosphere for both everyday living and effortless entertaining. The kitchen connects seamlessly to a sun drenched rear family space and landscaped backyard, creating an indoor outdoor experience that feels both relaxed and refined. Upstairs, the home offers three bedrooms, including a charming upper level retreat under the roof, a unique and inspiring space perfect for a child, studio, or creative escape. The finished lower level adds versatility with a fourth bedroom and additional bathroom, ideal for guests, office use, or flexible living needs. Thoughtful upgrades throughout enhance both function and comfort, including a redesigned front parking pad, additional basement bathroom, updated windows, smart home integration, and a refreshed backyard designed for easy outdoor living. Positioned in one of Midtown's most desirable neighbourhoods, this home offers true walkability. Steps to transit, local cafés, independent shops, and everyday conveniences, it is perfectly suited for those who appreciate a vibrant, community oriented lifestyle without depending on the car. Excellent schools, including Allenby Junior Public School, are just moments away. This is not a cookie cutter home, but a space with character, light, and soul, ready for its next chapter. (id:61852)
Royal LePage Signature Realty
1710 - 3 Gloucester Street W
Toronto, Ontario
Glamorous & Convenient Downtown Living At Luxurious One Year "Gloucester On Yonge" W/Direct Access To Subway. This Unit Features A Functional 2 Beds And 2 Baths Floorplan W/9Ft Ceiling. Steps Away From Yorkville, Uoft, Ryerson, Restaurants, Shops, Parks And More! A Modern Kitchen With Integrated Appliances, Cabinet Organizers, Full-Sized Washer/Dryer; And Roller Blinds. (id:61852)
Bay Street Group Inc.
97 Oriole Parkway
Toronto, Ontario
Nestled in the vibrant Yonge-St. Clair neighbourhood, 97 Oriole Parkway offers a charming detached 2 storey residence that combines comfort, convenience, and character. Equipped with 3 separate spacious units (Main floor unit now Vacant), this corner lot is sure to impress. This unique property also has a private 4 car driveway. Situated just steps from Oriole Park, residents can enjoy walking trails and green spaces. The property is within walking distance to Davisville Subway Station, offering easy access to public transit. Local amenities such as cafes, restaurants, gyms, and shopping centers are nearby, providing a convenient urban lifestyle.Don't miss this one! (id:61852)
RE/MAX Hallmark Realty Ltd.
