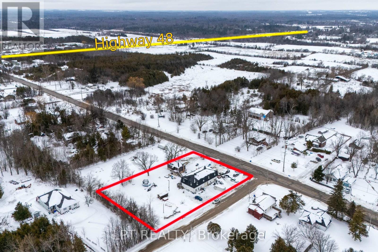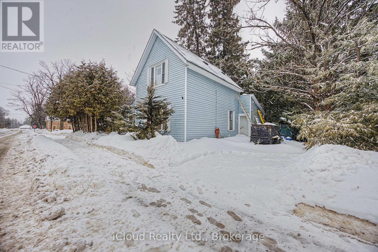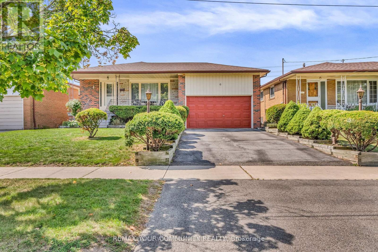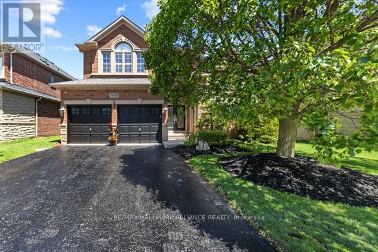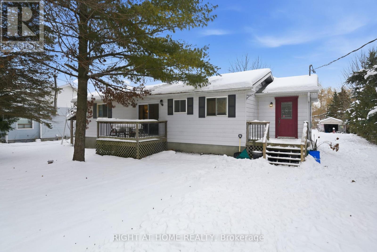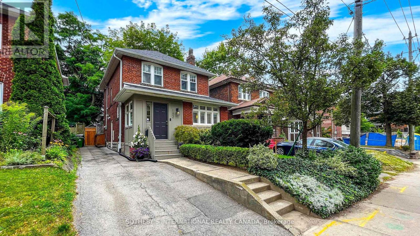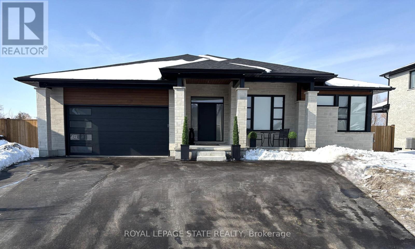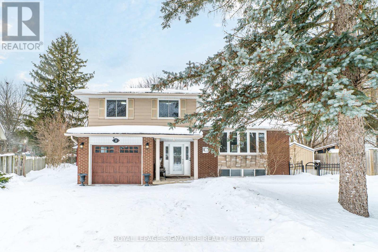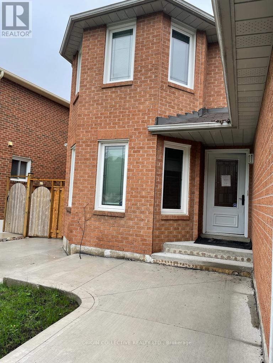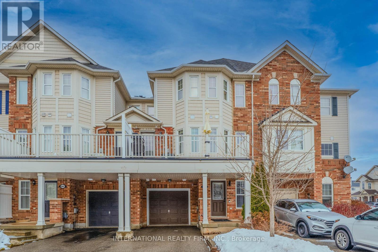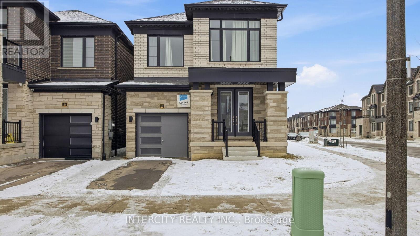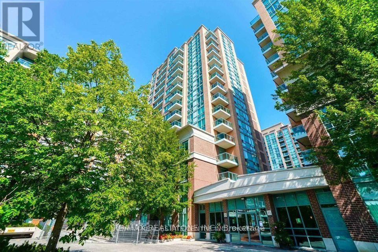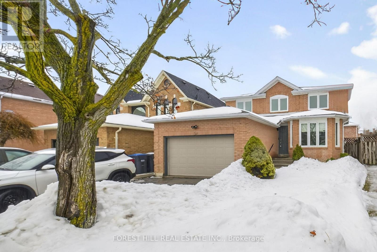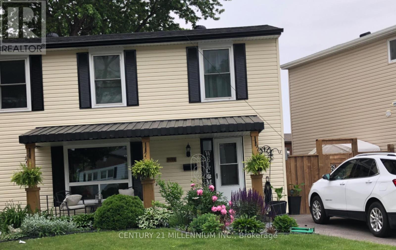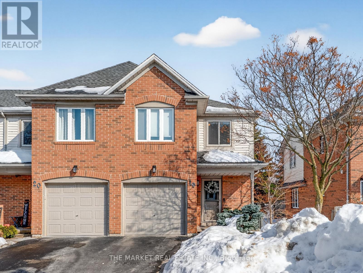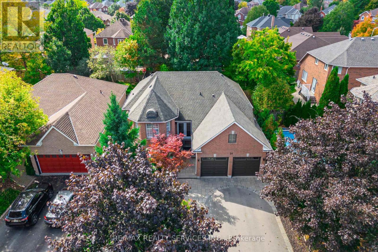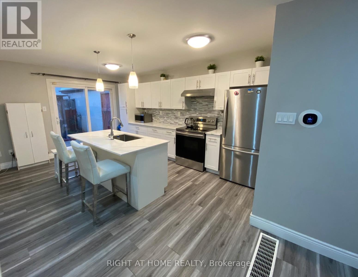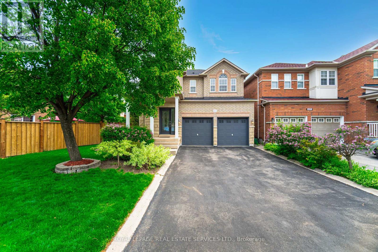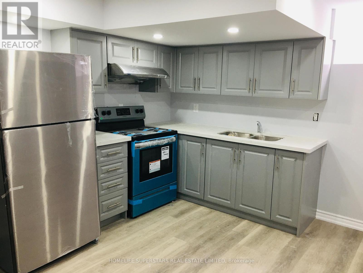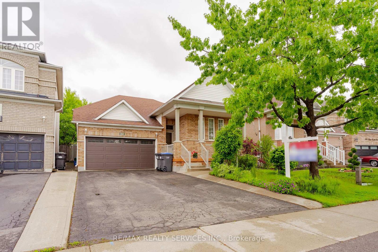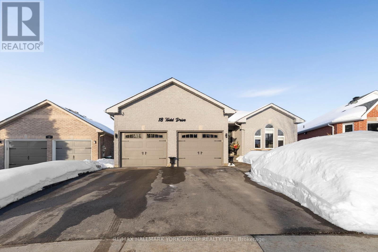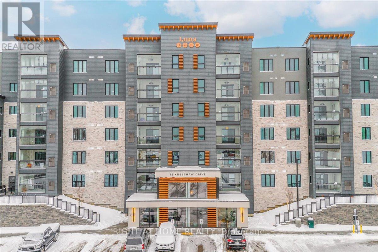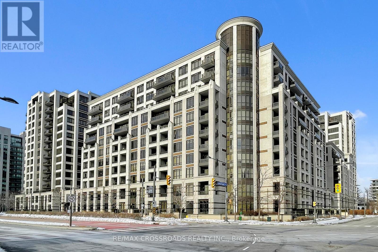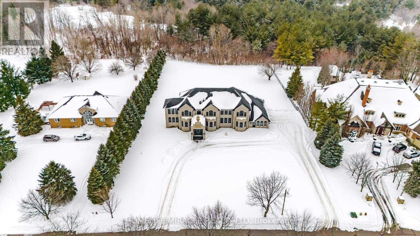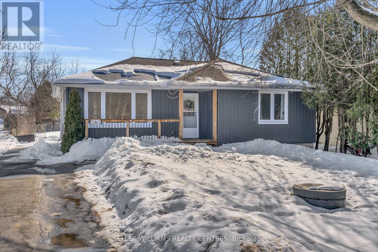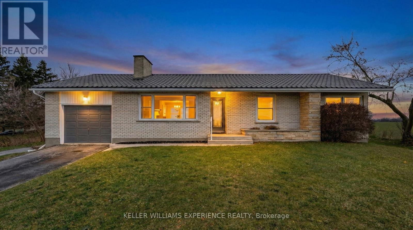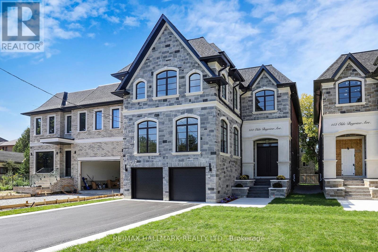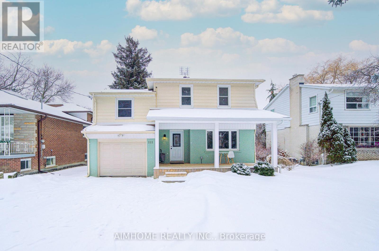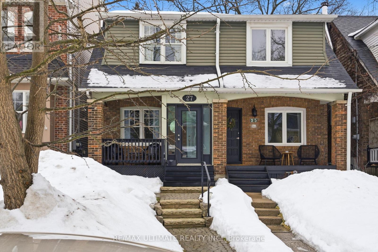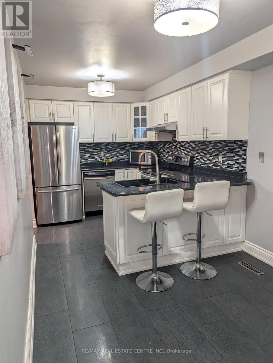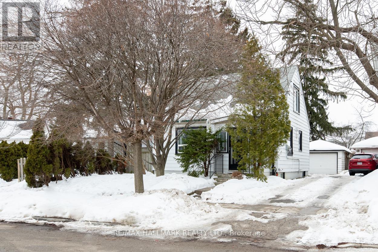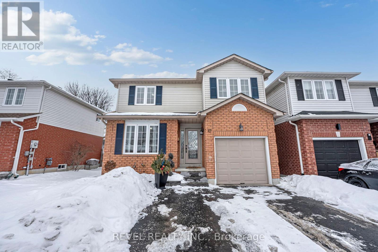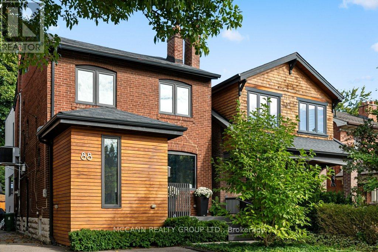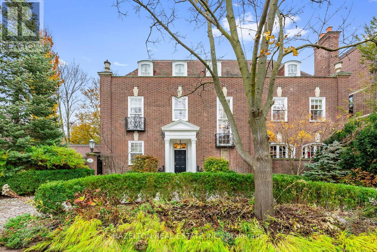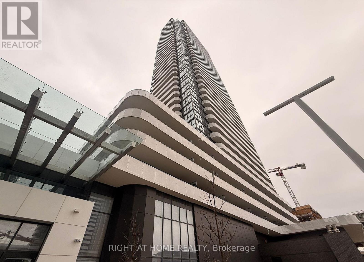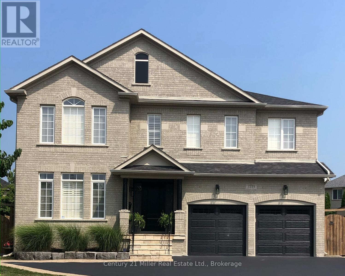22985 Lakeridge Road
Brock, Ontario
This powerhouse investment at 22985 Lake Ridge Road offers a rare combination of residential income and commercial versatility on a nearly a acre lot with two frontages. Bordering Georgina and Brock, the property features five distinct rental streams: a 1000sqft shop/office with two bay doors, three apartments (two upper 2-bedroom and one ground level 1-bedroom), plus a separate 2-bedroom raised bungalow. Zoned hamlet commercial (HC), the potential is massive with permitted uses including a grocery store, medical clinic, restaurant (with drive-in), automotive repair, gas bar, hotel, and retail commercial establishments. The site is ideally located just off the highly visible and accessible Highway 48, and minutes from Lake Simcoe beaches and marinas. Practicality meets profit with 16+ parking spaces, all units on separate meters (tenants pay utilities), and a new drilled well and septic system installed in 2020. This asset has the potential to be a revenue engine. All tenants are currently month-to-month, offering immediate cash flow with future flexibility for any savvy investor or owner-user looking to capitalize on this rural commercial hub. (id:61852)
Lpt Realty
316 Gordon Street
Shelburne, Ontario
First time home buyer? investor? DIY enthusiast? This home is for you!!! This home is located on a double wide frontage lot in a great neighbourhood. Just steps from schools, parks and walking trails. Beautifully treed private lot with no neighbours to the north. The home its self has great bones, with all copper wiring solid beams and is very level for its age, also has newer furnace and water heater(rentals). The main floor has an open concept eat in kitchen with dining area, the living room faces east and boast a large picture window. Also on the main floor is a third bedroom with 2 pc ensuite which could double as an office. The second floor houses two good size bedrooms and the main bath. With some ingenuity and love this home could become the modern farm house yu have dreeamed of. (id:61852)
Icloud Realty Ltd.
6 Hentob Court
Toronto, Ontario
Wow Great Value Only $998k a Great Street & a GREAT 2 FAMILY HOME if needed!! Welcome to a Spacious Well Maintained Detached Raised Bungalow with a Separate Entrance to In Law/Nanny Suite in Walk Out Lower Level ! Nestled on a quiet, family-friendly cul-de-sac in one of Etobicoke's Established Thistletown-Beaumonde Heights area! 2 Car Garage fits 2 Compact or Small Cars with Door to Garden & 2 Lofts for Extra Storage plus total 4 car Parking ! Double 16 ft Driveway. Situated on a Generous 47 x 127 ft West Lot Backing onto Green Space, No neighbours behind you! Spacious Living Areas, ideal for 1 or 2 families, Empty Nestors, or Investors. The property offers excellent income potential or multi-generational living. A Bright & Spacious Main Floor with 3 Bedrooms Spacious Living/DiningRooms and a 5 pc Bath. The Finished Lower Level has a Walk Out with Separate Side & Back Entrance , with a with Modern Bathroom, Bedroom with 2 Double closets & Laminate Flooring, Renovated in 2025 , Kitchen with Center Island plus Gas Stove & Fridge, a Large Dining Area & Family Room with Fireplace! Total of 2054 Sq ft with Above Grade Finished Lower Level + walk out to Garden! The Perfect Setup for an In-law suite, for Teens or Aging Parent, or Potential for Rental Income. The Side Patio & The Covered Porch in the Backyard provides the Perfect Space for Relaxing or Entertaining, In a Sought-After Etobicoke location. A Smart Investment for Multi-Generational Living or Extra income . Enjoy a Peaceful Setting while being just minutes from schools, scenic trails along the Humber River, Shopping, Parks, TTC Transit, Finch LRT, and Major highways. Some photos have been Virtually Staged. It Won't Last. (id:61852)
RE/MAX Your Community Realty
2431 Meadowridge Drive W
Oakville, Ontario
RARE RAVINE LOT IN JOSHUA CREEK. WELCOME TO 2431 MEADOWRIDGE DRIVE, A RARE OPPORTUNITY TO OWN A STUNNING BRICK AND STONE DETACHED HOME ON RAVINE LOT IN THE PRESTIGIOUS AND NATURE-RICH JOSHUA CREEK. ONE OF OAKVILLE'S MOST SOUGHT-AFTER COMMUNITIES. THIS FERNBROOK-BUILT EXECUTIVE HOME OFFERS OVER 4,000 SQ FT OF BEAUTIFULLY FINISHED LIVING SPACE WITH 6 BEDROOMS (4 UP, 2 DOWN) AND A SHOW -STOPPING BACKYARD OASIS FEATURING A SALTWATER POOL, HOT TUB, PERFECTLY LANDSCAPED FRONT AND BACKYARD, IDEAL FOR THOSE WITH A GREEN THUMB! STEP THROUGH THE GRAND DOUBLE DOOR ENTRY UNTO A BRIGHT, OPEN-CONCEPT LAYOUT WITH ELEGANT FLOW AND TIMELESS UPGRADES THROUGHOUT. THE MAIN LEVEL BOASTS A PRIVATE DEN, FORMAL DINING ROOM, AND A STUNNING UPGRADED KITCHEN WITH LARGE CENTRE ISLAND, STONE COUNTERS, AND CUSTOM CABINETRY, OPENING TO A 2-STOREY FAMILY ROOM WITH WARMTH AND CRAFTSMANSHIP. UPSTAIRS, FIND OUR GENEROUS BEDROOMS, INCLUDING A LUXURIOUS PRIMARY RETREAT. THE FINISHED BASEMENT ADDS TWO MORE BEDROOMS, SPACIOUS REC AREAS, AND ENDLESS FLEXIBILITY. ENJOY TOP-RATED SCHOOLS, SCENIC TRAILS, NEARBY PARKS, AND CONVENIENT ACCESS TO HIGHWAYS, SHOPPING, AND AMENITIES. NATURE MEETS LUXURY IN THIS TRULY EXCEPTIONAL HOME AND OPPORTUNITIES LIKE THIS IN JOSHUA CREEK DON'T COME OFTEN. (id:61852)
RE/MAX Hallmark Alliance Realty
3280 Chandler Drive
Scugog, Ontario
Welcome to this waterfront Sunrise Beach bungalow, perfectly situated on a quiet street along a canal with lake access. Set on an extra-deep 390-foot lot, this well-maintained home features a private boat slip and a walkout to a large deck-ideal for enjoying peaceful water views and stunning sunrises. Inside, you'll find an updated kitchen, three generous-sized bedrooms, and a 2-piece ensuite in the primary bedroom. Walk out from the Great Room that overlooks the picturesque backyard and canal, creating a bright and inviting living space. Additional highlights include loads of parking, a detached garage, and a high-and-dry cemented crawl space offering excellent storage. A fantastic opportunity for relaxed waterfront living, year-round. (id:61852)
Right At Home Realty
182 Duplex Avenue
Toronto, Ontario
Move in immediately. Known for its excellent transit connections, thriving business cores, and a wealth of top schools, Yonge & Eg neighbourhood successfully blends historical European settlements with modern city developments. Rarely available, 182 Duplex Ave offers a tastefully renovated four(4)-bedroom turn-key home. 3 updated bathrooms, with private driveway up to Three (3) parking spots. Valuable list of refinements incl 2018 Roof, water tank (owned), Lennox Air Conditioner, Forced-air system with Coleman furnace and humidifier. Contemporary gourmet kitchen compasses premium appliances, stone countertops, central island, and spacious breakfast area. Elegant family room pleasantly accommodates a grand piano and cozy sectional sofas next to fireplace. Illuminated chandeliers & numerous pot-lights enhance a bright living. Abundant natural light generated by skylight, large windows, and glass walkout. A newer double door opens up the back, inviting scenic nature inside. Immaculate indoor outdoor transition extends to an entertainer's dream garden. Impressive backyard space boasts a generous depth of greenery, perfect for relaxation and hosting. Professional landscaping, enormous terrace, privacy fence, included garden shed, beautiful mature trees, and perennial flower beds. Exterior architecture features a stated brick facade and a separate entrance to the south yard and exclusive driveway. Area esteemed schools incl Treetop, Sanazy's, Oriole Park Junior, North Toronto CI, Havergal, Branksome Hall, BSS, St Clement's, St Michael's, York School, and Upper Canada College. Enjoy 100 walk-score. TTC subway, Crosstown LRT, upscale office towers, Yonge & Eglinton Ctr, boutique shoppings, fine dinings, trendy cafe / bars, cinemas & bookstores, trendy parks, and vibrant nightlife, are all at doorstep. Welcome to this urban sanctuary, where comfortable luxury meets perfect proximity to everything a growing family needs. (id:61852)
Sotheby's International Realty Canada
185 Bean Street
Minto, Ontario
TO BE BUILT! Welcome to the charming town of Harriston a perfect place to call home. Explore THE POST Bungalow Model in Finoro Homes Maitland Meadows subdivision, where you can personalize both the interior and exterior finishes to match your unique style. This thoughtfully designed home features a spacious main floor, including a foyer, laundry room, kitchen, living and dining areas, a primary suite with a walk-in closet and 3-piece ensuite bathroom, a second bedroom, and a 4-piece bathroom. The 22'7" x 18' garage offers space for your vehicles. Finish the basement for an additional cost! Ask for the full list of incredible features and inclusions. Take advantage of additional builder incentives available for a limited time only! Please note: Photos and floor plans are artist renderings and may vary from the final product. This bungalow can also be upgraded to a bungaloft with a second level at an additional cost. (id:61852)
Exp Realty
152 Bean Street
Minto, Ontario
Finoro Homes has been crafting quality family homes for over 40 years and would love for your next home to be in the Maitland Meadows subdivision. The TANNERY A model offers three distinct elevations to choose from. The main floor features a welcoming foyer with a closet, a convenient 2-piece bathroom, garage access, a spacious living room, a dining room, and a beautiful kitchen with an island. Upstairs, you'll find an open-to-below staircase, a primary bedroom with a walk-in closet, and 3-piece ensuite bathroom featuring a tiled shower, a laundry room with a laundry tub, a 4-piece bathroom, and two additional bedrooms. Plus you'll enjoy the opportunity to select all your own interior and exterior finishes! (id:61852)
Exp Realty
3642 Vosburgh Place
Lincoln, Ontario
Welcome to 3642 Vosburgh Place, this custom-built 2024 bungalow sits on a quiet court on a premium pie-shaped lot, in Campden Highland Estates on the bench in the beautiful Niagara Escarpment. Offering approximately 4,000 sq. ft. of finished living space, including a walk-up basement. With 3+2 bedrooms and 3.5 bathrooms, it blends modern style with everyday functionality. A covered front porch welcomes you inside to a chef-inspired kitchen featuring sleek black cabinetry, quartz countertops, a large island, Thermador six-burner gas range, built-in refrigerator and dishwasher, appliance garage, deep drawers, and a full pantry cabinet. The elegant living area showcases a tray ceiling and linear gas fireplace set against a dramatic marble-inspired feature wall with custom built-ins. Neutral tones, engineered hardwood, and ceramic flooring create a refined, contemporary feel. Patio doors from the dining area open to a covered rear deck with enclosed storage below- perfect for sunset views. The fully fenced backyard offers ample space and potential for a pool or additional outdoor features. The spacious primary suite includes large windows, a tray ceiling, walk-in closet with pocket door, and double closet. The ensuite features a glass-enclosed tiled shower with rain head and handheld, oval soaker tub, and double floating quartz vanity. Two additional main-floor bedrooms share a four-piece bath, while a two-piece guest bath and laundry/mudroom complete the level. The bright lower level boasts 8-foot ceilings, above-grade windows, and a French door walk-up. Ideal for teens or extended family, it offers a large family room, two bedrooms, den, gym or media room, four-piece bath, storage, and cold room. Carpet-free throughout, the home includes engineered hardwood, ceramic, and laminate flooring, a double-car garage, triple driveway 5+ and Tarion warranty. Minutes to Beamsville/Jordan/Lincoln/QEW, Bruce Trail, award winning wineries, this exceptional home is a must-see. RSA (id:61852)
Royal LePage State Realty
20 Michael Place
Guelph, Ontario
Ideal for first time buyers, investors, growing families and those who want to customize their canvas & renovate to your vision or simply move in and enjoy. On a quiet cul de sac, this strong and sturdy home offers exceptional space, flexibility, and pride of ownership. Lovingly maintained by the same family for 18 years, where children grew up and lasting memories were created, showcasing a home built with craftsmanship rarely seen today. The main floor features separate living and dining areas centered around a beautiful double sided fireplace that adds charm while having the capability to heat the entire home. The layout offers incredible versatility with potential to create a full bedroom and washroom on the main level, ideal for elderly family members or multigenerational living. The home is ESA Certified with 200 amp electrical panel plus a separate dedicated 100 amp panel in the secondary garage, perfect for EV charging, workshop use, or future customization. The basement includes a separate entrance and a fully equipped kitchen, creating excellent rental income potential or private extended family living, along with ample storage throughout. Major upgrades provide long term peace of mind including furnace (2014), roof (2018)/w 15 year warranty, driveway (2018), professionally built large garden shed (2021), New AC (2021), owned water softener still under warranty (2024), and all windows and doors replaced between 2024 to 2026 for improved efficiency and modern appeal (id:61852)
Royal LePage Signature Realty
104 Thackeray Way
Minto, Ontario
Brand new design - you asked for it and we delivered you a semi-detached bungalows at Maitland Meadows! Discover the ease of main floor living in this thoughtfully designed 2 bedroom, 2 bathroom semi in the growing community of Harriston. Lovely 9' ceilings make a big impact here and oversized windows create a bright and airy feel throughout the 1,210sq ft open concept layout. The kitchen, dining, and living spaces flow seamlesslyperfect for entertaining or cozy nights in. The primary suite offers a private retreat with a walk-in closet and 3pc ensuite bath. Additional highlights include main floor laundry, quality finishes throughout, a full basement ready for future development, and a single car garage with inside entry. Step out onto the 14x12 covered deck to enjoy your morning coffee or summer BBQs, rain or shine. Set on a landscaped 30' x 100' lot in a quiet neighbourhood near parks, schools, and trails. Ideal for Buyers of any age and any stage. You will truly enjoy this design for many years to come. This home is under construction but be sure to secure your spot now and move in with confidence! (id:61852)
Exp Realty
106 Thackeray Way
Minto, Ontario
Modern style meets small town simplicity in this brand new bungalow at Maitland Meadows. With clean lines, sharp accents and a sleek front entry, this 2 bedroom 2 bathroom semi-detached home offers an elevated take on main floor living. Step inside and enjoy 9' ceilings, oversized windows, and a smart 1,210 sq ft layout that delivers both style and functionality. The open concept kitchen, dining, and living space is perfect for effortless hosting or just kicking back in your own private retreat. The primary bedroom features a spacious walk-in closet and a stylish 3pc ensuite, while the second bedroom and full bath offer ideal flexibility for guests or a home office. Main floor laundry, high-quality finishes throughout, and a full basement ready for future expansion are just the beginning. Enjoy your morning coffee or a relaxing evening under the 12x14 covered deck, rain or shine. Set on a landscaped 30' lot in a quiet, walkable neighbourhood close to parks, trails, and everyday conveniences. Whether you're right sizing, downsizing, or just getting started this modern design is built to fit your life now and into the future. Currently under construction secure your unit today and settle in with confidence! (id:61852)
Exp Realty
109 Thackeray Way
Minto, Ontario
TO BE BUILT - Designed with growing families in mind, The HARRISON A model is a stylish and functional two-storey home offering a flexible layout, quality finishes, and the ability to personalize your interior and exterior selections. This design features 3 bedrooms, 2.5 bathrooms, and a double car garage all wrapped in timeless curb appeal with a charming covered front porch. Inside, youll love the 9 ceilings and large windows that flood the main floor with natural light. The open concept layout offers plenty of space for entertaining, while a dedicated mudroom off the garage keeps the chaos of daily life in check. The kitchen features stone countertops, modern cabinetry, and a great flow into the living and dining areas, perfect for busy family life. Upstairs you'll find three generously sized bedrooms, a beautifully tiled baths, and a convenient second-floor laundry room. The primary suite includes a walk-in closet and a private ensuite with stylish finishes and added storage. Additional features you will appreciate: hardwood floors on the main level, tiled bathrooms, gas furnace, central air conditioning, paved driveway, sodded lawns, garage door openers and so many more amazing touches already included in the price. Looking for more space? The basement awaits your finishing touches but comes with a rough-in for a future bathroom. Ask about the available 4 bedroom version of this floor plan! Dont miss this opportunity to create your dream home from the ground up. Choose your finishes and make it truly yours. **Photos may include upgrades or show a completed version of this model on another lot and may not be exactly as shown.* (id:61852)
Exp Realty
102 Thackeray Way
Minto, Ontario
Welcome to Maitland Meadows, where modern design meets small town comfort. This brandnew Woodgate model offers the perfect upgrade for young professionals or growing families who want more breathing room without the noise that usually comes with townhouse living. These homes are only connected at the garage wall, giving you the privacy and quiet you've been craving.Inside, you get that fresh, contemporary style everyone wants today. Bright, open spaces, thoughtful upgrades already included, and a full appliance package so move in day is truly turn key. Outside, you'll love the peaceful neighbourhood vibe: safe, quiet streets, friendly neighbours, and farmland sunsets you'll never get tired of.Commuting is easy with larger centres about an hour away, and you'll enjoy all the small town essentials - fibre optic internet, natural gas heat, and full municipal services. Quick closing is available so you can start your next chapter sooner.If you're looking for an affordable new build with style, space, and zero hassle, this is the one.Additional perks include: Oversized garage with man door and opener, paved driveway, fully sodded yard, soft close cabinetry, central air conditioning, Tarion Warranty and survey all included in the price. (id:61852)
Exp Realty
113 Thackeray Way
Minto, Ontario
TO BE BUILT - THE HASTINGS model is ideal for those looking to right size without compromising on style or comfort. This thoughtfully designed 2 bedroom bungalow offers efficient, single level living in a welcoming, modern layoutperfect for retirees, first time buyers, or anyone seeking a simpler lifestyle. Step into the bright foyer with 9' ceilings, a coat closet, and space to greet guests with ease. Just off the entry, the front bedroom offers versatilityideal as a guest room, office, or cozy den. The full family bath and main floor laundry closet are conveniently located nearby. At the heart of the home is an open concept living area combining the kitchen, dining, and great room perfect for relaxed daily living or intimate entertaining. The kitchen includes upgraded cabinetry, stone countertops, a breakfast bar overhang, and a layout that flows effortlessly into the dining and living areas. Tucked at the back of the home, the spacious primary bedroom features backyard views, a walk-in closet, and a private ensuite with linen storage. The basement offers excellent potential with a rough-in for a future bathroom and an egress window already in place. At the back, you will enjoy a covered area for a future deck/patio, and of course there is a single attached garage for your enjoyment. BONUS UPGRADES INCLUDED: central air conditioning, paved asphalt driveway, garage door opener, holiday receptacle, perennial garden and walkway, sodded yard, stone countertops in kitchen and bathrooms, and more. Ask for the full list of included features and available lots! ** Photos shown are artist concept or of a completed model on another lot and may not be exactly as shown.** (id:61852)
Exp Realty
40 Anne Street W
Minto, Ontario
Buyers still have the opportunity to select interior finishes and personalize this home to their style! This rare 4 bedroom end unit townhome offers 2,064 sq ft of beautifully finished living space and is available with an approximate 3 month closing. Designed with a growing family in mind, this modern farmhouse style two-storey combines rustic charm with contemporary comfort, all situated on a spacious corner lot with excellent curb appeal.The inviting front porch and natural wood accents lead into a bright, well-planned main floor featuring 9' ceilings, a convenient powder room, and a flexible front room that's perfect for a home office, toy room, or guest space. The open concept layout boasts oversized windows and a seamless flow between the living room, dining area, and upgraded kitchen, complete with a quartz-topped island and breakfast bar seating.Upstairs, the spacious primary suite features a 3pc ensuite and walk-in closet, while three additional bedrooms share a full family bath. Second floor laundry adds practical convenience for busy family life. Additional highlights include an attached garage with interior access, an unspoiled basement with rough-in for a future 2-piece bath, and quality craftsmanship throughout.Experience the perfect blend of farmhouse warmth and modern design, with the reliability and style youre looking for in the wonderful community of Harriston. Ask for a full list of premium features and visit us at the Model Home at 122 Bean Street! (id:61852)
Exp Realty
36 Anne Street W
Minto, Ontario
Step into easy living with this beautifully designed 1,799 sq ft interior unit, where modern farmhouse charm meets clean, contemporary finishes in true fashion. From the moment you arrive, the light exterior palette, welcoming front porch, and classic curb appeal set the tone for whats inside.The main level features 9' ceilings and a bright, functional layout starting with a generous foyer, powder room, and a flexible front room ideal for a home office, reading nook, or play space. The open concept kitchen, dining, and living area is filled with natural light and made for both everyday living and weekend entertaining. The kitchen is anchored by a quartz island with a breakfast bar overhang, perfect for quick bites and extra seating. Upstairs, the spacious primary suite includes a walk-in closet and sleek 3pc ensuite with beautiful time work and glass doors. Two additional bedrooms, a full family bath, and convenient second level laundry round out this floor with thoughtful design. The attached garage offers indoor access and extra storage, while the full basement is roughed in for a future 2-pc bath just waiting for your personal touch. Whether you're a first-time buyer, young family, or down sizer looking for low maintenance living without compromise, this home checks all the boxes. Come Home To Calm in Harriston. (id:61852)
Exp Realty
30 Anne Street W
Minto, Ontario
Welcome to The Town Collection at Maitland Meadows - The Homestead model is where modern farmhouse charm meets calm, connected living. This bright end unit offers 1,810 sq ft of thoughtfully designed space, filled with natural light and upscale finishes. With 9' ceilings and an open concept layout, the main floor feels airy and inviting - from the flexible front room (perfect for a home office or playroom) to the kitchen's quartz island that anchors the dining and living areas. Upstairs, the spacious primary suite features a walk-in closet and private ensuite, while two additional bedrooms and second floor laundry make family life effortless. Energy efficient construction helps keep costs low and comfort high, and the full basement offers room to grow. Complete with a deck, appliances, and stylish finishes, this home is move-in ready, and if you're looking for that attached garage feature, it's here too! Designed for those who love the modern conveniences of new construction and the peaceful rhythm of small town life. For a full list of features and inclusions visit our Model Home located at 122 Bean Street in Harriston. (id:61852)
Exp Realty
113 Bean Street
Minto, Ontario
Stunning 2,174 sq. ft. THE WEBB bungaloft is available for immediate possession! This beautiful home offers the perfect combination of style and function. The spacious main floor includes a bedroom, a 4 piece bathroom, a modern kitchen, a dining area, an inviting living room, a laundry room, and a primary bedroom featuring a 3 piece ensuite with a shower and walk-in closet. Upstairs, a versatile loft adds extra living space, with an additional bedroom and a 4 piece bathroom, making it ideal for guests or a home office. The unfinished walkout basement offers incredible potential, allowing you to customize the space to suit your needs. Designed with a thoughtful layout, the home boasts sloped ceilings that create a sense of openness, while large windows and patio doors fill the main level with abundant natural light. Every detail reflects high-quality, modern finishes. The sale includes all major appliances (fridge, stove, microwave, dishwasher, washer, and dryer) and a large deck measuring 20 feet by 12 feet, perfect for outdoor relaxation and entertaining. Additional features include central air conditioning, an asphalt paved driveway, a garage door opener, a holiday receptacle, a perennial garden and walkway, sodded yard, an egress window in the basement, a breakfast bar overhang, stone countertops in the kitchen and bathrooms, upgraded kitchen cabinets, and more. Located in the growing Maitland Meadows community, this home is ready to be your new home sweet home. Dont miss out book your private showing today! (id:61852)
Exp Realty
117 Thackeray Way
Minto, Ontario
THE CROSSROADS model is for those looking to right size their home needs. A smaller bungalow with 2 bedrooms is a cozy and efficient home that offers a comfortable and single-level living experience for people of any age. Upon entering the home, you'll step into a welcoming foyer with a 9' ceiling height. The entryway includes a coat closet and a space for an entry table to welcome guests. Just off the entry is the first of 2 bedrooms. This bedroom can function for a child or as a home office, den, or guest room. The family bath is just around the corner past the main floor laundry closet. The central living space of the bungalow is designed for comfort and convenience. An open-concept layout combines the living room, dining area, and kitchen to create an inviting atmosphere for intimate family meals and gatherings. The primary bedroom is larger with views of the backyard and includes a good-sized walk-in closet, linen storage, and an ensuite bathroom for added privacy and comfort. The basement is roughed in for a future bath and awaits your optional finishing. BONUS: central air conditioning, asphalt paved driveway, garage door opener, holiday receptacle, perennial garden and walkway, sodded yards, egress window in basement, breakfast bar overhang, stone countertops in kitchen and baths, upgraded kitchen cabinets and more... Pick your own lot, floor plan, and colours with Finoro Homes at Maitland Meadows. Ask for a full list of incredible features! Several plans and lots to choose from Additional builder incentives available for a limited time only! Please note: Renderings are artists concept only and may not be exactly as shown. Exterior front porch posts included are full timber. (id:61852)
Exp Realty
Lower - 5506 Fleur De Lis Court
Mississauga, Ontario
Stunning LEGAL lower level unit located in a Cul De Sac /Court of prime Central Mississauga. The unit has 2 Bed and DEN, 1 Full bath. Spacious, Open-Concept Living and Dining Area. Extra large modern Galley kitchen with stainless steel appliances and modern finishes throughout. Some of the many great features of this unit Include: Quartz Countertops, LED modern ceiling lights and pot lights in living area. Upgraded sound proofing and fire separation, Massive windows for natural light, In suite laundry,. Ample storage space in kitchen, closets in Bedrooms, additional storage areas. 2 Parking spots are available on the drive way for basement tenant. Perfect for anyone looking for style, comfort and space. In the Heart Of Mississauga easy access to transit, Shopping, Dining, Entertainment. Minutes From Square One, Sheridan College, Heartland town centre and much more. (id:61852)
Origin Collective Realty Ltd.
947 Deverell Place
Milton, Ontario
Welcome to this beautifully freehold three-story townhome, built by Mattamy Homes and ideally located in Milton's sought-after Hawthorne Village, a well-established community known for its walkability, family-friendly atmosphere, and strong sense of neighborhood. Step inside and head up to the sun-filled second level, where you'll find the heart of the home. The kitchen features with a full waterfall edge, professionally installed to create a timeless focal point. The extended peninsula offers generous seating, making it the perfect place for morning coffee, casual meals, or gathering with friends. The open-concept living and dining area flows seamlessly to a private balcony, ideal for relaxing at the end of the day or enjoying warm summer evenings. The home is completely carpet-free, and showcases hardwood flooring on all levels, including staircase, delivering a clean, modern look and low-maintenance living. Upstairs, two comfortable bedrooms provide flexibility for families, young professionals, or those working from home. Both bathrooms have modern fixtures, while the powder room features a new vanity with quartz countertop, new faucet, mirror and backsplash. Convenient laundry located in between the Ground floor and 2nd floor. The ground level offers a versatile den with direct garage access, ideal for a home office, workout space, or cozy retreat. Parking for three vehicles, including one in the garage and two on the private driveway, adds rare convenience. Close to top-rated schools, parks, trails, shopping, transit, and the Milton GO Station, this move-in-ready home offers not just a place to live, but a lifestyle that truly works for modern living. (id:61852)
International Realty Firm
66 Camino Real Drive
Caledon, Ontario
Absolutely Stunning Showstopper Corner Detached Home in Prestigious Caledon!, This exceptional 4-bedroom corner detached home offers modern elegance and functional living in one of Caledon's most desirable communities. Featuring a striking double-door entry, this home welcomes you with stained hardwood floors throughout the main and second floors, 9-ft ceilings on both levels, and impressive 8-ft interior doors that enhance the sense of space and luxury. The open-concept layout showcases a gorgeous modern kitchen with premium finishes, stainless steel appliances, and seamless flow into the spacious great room highlighted by a built-in electric fireplace perfect for entertaining and family gatherings.Upstairs, you'll find four generously sized bedrooms and the convenience of second-floor laundry. The single-car garage provides practical parking and storage space.The unspoiled basement offers large windows plus two additional windows, bringing in abundant natural light and endless potential for future customization.Ideally located with convenient access to highways and transit, and close to excellent schools, premier shopping, and recreational amenities.A perfect blend of style, comfort, and location this is the one you've been waiting for. (id:61852)
Intercity Realty Inc.
1605 - 15 Michael Power Place
Toronto, Ontario
Renovated 1-bedroom condo, 5-minute walk to Islington subway. Large balcony overlooking the park. Utilities included: heat, hydro, water, central A/C, loundry, underground parking, and locker. No pets. Maximum 2 occupants. Tenants with no credit history and on a work visa are also welcome. (id:61852)
RE/MAX Real Estate Centre Inc.
Main/2nd Floor - 28 Matterdale Avenue
Brampton, Ontario
Bright, Spacious & Fully Renovated - Upper-Level Detached Home in Desirable Neighbourhood. Discover this stunning fully detached main floor and upper-level residence, thoughtfully designed for modern family living. Featuring 4 generous bedrooms, a family-size eat-in kitchen with stainless steel appliances, and laminate floors, this home perfectly blends style, space, and function.Enjoy parking for 2 cars and a private backyard perfect for entertaining or relaxing. Located in the highly desirable Fletchers West / Credit Valley neighbourhood, this family-friendly home is just steps from transit, schools, parks, shopping, and all amenities. Main and upper levels are fully renovated and move-in ready - a true must-see! (id:61852)
Forest Hill Real Estate Inc.
4 Heatherside Court
Brampton, Ontario
***Location Location Location*** This Impeccably maintained turn key 3 bedroom home showcases exceptional pride of ownership throughout. The bright combined living & dining room features custom built-ins, a cozy gas fireplace & a w/o to the beautifully landscaped backyard deck perfect for entertaining or relaxing outdoors. Upstairs offers 3 generous sized bedrooms & full bathroom. The main floor also includes a convenient 2 piece powder room. Fully finished basement features pot lighting, a separate entrance through to the new gated backyard, 1X3 Piece & an egress window for added safety. Ideal for extended family or potential for rental/Income. Recent upgrades include New Roof, siding, soffits & fascial (2022), Driveway (2021), All toilets (2023), Heat / AC Pump (2024) 15 Year Warranty, deck & gate (2020), Beautifully landscaped. Leaf filtered eavestroughs with lifetime warranty, 200 amp service, powered shed. Hot water tank-owned, The care for this home is 10++. A Truly Move-In Ready home in prime location, close to schools, parks, transit & walk to all amenities. (id:61852)
Century 21 Millennium Inc.
19 - 2920 Headon Forest Drive
Burlington, Ontario
WOW!! A fully renovated end-unit townhouse that lives like a true semi-detached, delivering space, light, and privacy rarely found in this category. The interiors are confidently modern-clean lines, curated finishes, and an effortless flow built for both everyday living and entertaining. Oversized living and dining areas anchor the main floor, leading into a chef-driven kitchen finished with granite countertops and high-end stainless steel appliances-functional, polished, and social by design. The kitchen balances design and function with complimentary colours between the streamlined modern cabinetry and counters, and thoughtfully integrated storage, including pull-out pantry drawers that keep everything organized and within reach. Upstairs, the primary retreat feels intentional and indulgent: generous proportions, wall-to-wall custom closet systems, and a spa-inspired ensuite with a large glass walk-in shower and rain feature. The home continues to impress outdoors with a bright, cheerful backyard backing onto open space, offering rare openness and privacy. A fully finished basement adds valuable flexibility with a large recreation room-ideal for a media lounge, home office, or guest space. Impeccably renovated and maintained from top to bottom, this is a true turnkey offering. Headon Forest is one of Burlington's best-kept secrets-an established, tree-lined neighbourhood with a quietly edgy, design-aware energy. Close to trails, parks, respected schools, and major commuter routes, it attracts homeowners who want substance over flash, community over chaos, and a lifestyle that feels curated rather than cookie-cutter. And the lifestyle? Unmatched walkability for this pocket. A grocery store and a full plaza of food, café, and everyday lifestyle options are just a three-minute walk away, connected directly by a pedestrian bridge from 2920 Headon Forest to the plaza. Daily convenience without ever getting in the car! (id:61852)
The Market Real Estate Inc.
26 Hamilton Crescent
Halton Hills, Ontario
Approximately two thousand square feet of gorgeous finished living space. This incredible South-Georgetown property is the one you have been searching for to call your home. Nestled in a quiet neighborhood this exquisitely landscaped offering includes a very private relaxation oasis yard, a golf putting green, patio gazebo, BBQ stand and no grass to maintain. Truly, this is an opportunity to escape the "big city" challenges. The interior of this home is magnificent with thoughtful modern details throughout. The entire main floor is complete with gleaming hardwood (except kitchen ceramic) and California Shutters. Open concept living / dining is perfect for entertaining with natural light streaming in from every direction. The spacious Primary bedroom is an escape in itself with its walk-in closet, semi-ensuite, and view of the yard. The kitchen, with stainless steel appliances also includes a breakfast area. Completing the main floor is a second bedroom, accompanied by two more bedrooms on the lover level. With above-grade windows in every room, the lower level feels more like an above-grade space, and with its dedicated walk-up it possesses in-law potential. A cozy gas fireplace accents the exceptionally large family room, defining it as the place where everyone will want to relax and hang out. Two generous sized bedrooms and a large laundry room complete the lower level. An all-brick home with its covered porch, double driveway, two-car garage, and professional landscaping, 26 Hamilton has tremendous curb appeal. It should be yours! (id:61852)
RE/MAX Realty Services Inc.
12 Homeland Court
Brampton, Ontario
You need to grab this Rare 2+2 Opportunity for Investors or First Time home buyers! This property comes with great tenants willing to stay or move if purchaser is moving in! Tenants under Lease until May 31, 2026. All Brick Detached Bungalow. Dead End Cul-De-Sac Street, Facing Private Garden with Canopy, Great covering For Entertaining during sunny or rainy weather for Friends or Family Get Togethers. Long Driveway For up to 3 Parking spaces. Centrally Located. Close To Shopping, Transit, Schools And More. Finished basement with Living area, 2 bedrooms, a Full Bathroom, and Built-In Wall Unit & Desk, "Murphy Bed" (Hide A Bed In Wall). 10am-8pm Showings with required 24 hr notice. (id:61852)
Right At Home Realty
3896 Bloomington Crescent
Mississauga, Ontario
Executive 4-Bedroom Home on Premium 50Ft Lot in Churchill Meadows! Located on a quiet inside street, this all-brick & stone detached home features a wide 4-car driveway, charming verandah, and beautifully landscaped yard with perennial gardens & a 10x10 shed on concrete pad. Inside, enjoy light wide-plank hardwood floors, oak staircase, and a gourmet kitchen with stainless steel appliances overlooking a spacious family room. Walkout from the eat-in area to a serene backyard oasis. Perfect for young growing families, close to top schools, parks, shopping & transit. (id:61852)
Royal LePage Real Estate Services Ltd.
31 Daden Oaks Drive
Brampton, Ontario
2 BEDRMS LEGAL BASEMENT APARTMENT IN HIGH DEMAND AREA OF BRAMPTON NEAR HWY 427/50. SEPARATE SIDE ENTRANCE, VERY BRIGHT SUNNY ALL DAY, EN-SUITE LAUNDRY, NO CARPET, TANKLESS WATER HEATER, BIG WINDOWS, WALK-IN-CLOSETS, POTLIGHTS, VERY CLEAN BASEMENT APARTMENT, SEPARATE DRIVEWAY PARKING, IDEAL LOCATION. BANKS, FRENCH SCHOOL, OTHER SCHOOLS PLAZAS & TEMPLES NEARBY.. (id:61852)
Homelife Superstars Real Estate Limited
195 Van Scott Drive
Brampton, Ontario
Looking for a Move in Bungalow featuring Comfort & Style in a very Desirable Area close to all amentias. Home Features Spacious Entrance & Separate Entrance from Garage. Formal Living and Dining Room. Renovated Family Size Kitchen , 4 Appliances, Ceramics, Walkout to Deck, Landscaped & Fenced Yard. Main Floor Features 2 Generous Bedrooms , Primary , 4 pc Ensuite & Walk in Closet. Entrance from garage leading to basement featuring 10 ft Ceilings, 4 pc bath , over size bedroom, above grade windows, R/I kitchen , Load of storage, Cold Cellar. Do not miss this one, book your appointment. (id:61852)
RE/MAX Realty Services Inc.
18 Todd Drive
Barrie, Ontario
Welcome to 18 Todd Dr, a beautifully updated all-brick bungalow in sought-after Bayshore. The expansive main level features 9' ceilings, engineered hardwood flooring, updated lighting, and a bright, open layout designed for modern living.The standout brand new custom kitchen showcases quartz countertops, premium finishes, and thoughtful design, creating a stunning focal point for both everyday living and entertaining. Additional living space has been thoughtfully created by building over the previous open area above the basement, enhancing functionality and overall square footage.Two spacious main-level bedrooms include a primary retreat complete with a custom walk-in closet and a large, spa-inspired ensuite bathroom.The fully finished walkout basement offers a generous recreation room with a striking floor-to-ceiling stone fireplace, an oversized bedroom, and a beautifully finished 4-piece bathroom, ideal for guests or extended family. Set on a pie-shaped lot with a large elevated deck and a heated, insulated two-car garage, all within close proximity to walking trails, the beach, parks, schools, and amenities. (id:61852)
RE/MAX Hallmark York Group Realty Ltd.
302 - 15 Kneeshaw Drive S
Barrie, Ontario
Welcome to 15 Kneeshaw Drive, Suite 302 - a modern and spacious 1-bedroom + den condo offering 926 sq. ft. of upgraded living in a prime South Barrie location. This pet-friendly suite features an enclosed 4-season solarium balcony where BBQs are permitted, providing valuable year-round extended living space. Inside, you'll find 9-foot ceilings, upgraded trim and doors, quartz countertops, durable laminate flooring, an air purification system, and full in-suite laundry. The den offers the flexibility today's buyers want - perfect for a home office, guest area, or additional storage. All appliances and window coverings are included, making the unit fully move-in ready.Residents enjoy access to convenient on-site amenities including a fitness room, children's playground, and EV charging stations. With quick access to Highway 400, the Barrie South GO Station, Park Place Shopping Centre, downtown, the waterfront, and nearby trails, this location provides an easy and connected lifestyle. One outdoor parking space is included. (id:61852)
Right At Home Realty
109 - 99 South Town Centre Boulevard
Markham, Ontario
Gorgeous 2-Storey Condo In Prime Unionville Location, Spacious & Functional Layout. All Laminated Flooring Thru Out, Rare Find 3 Baths. Plenty Of Cabinets For Storage. Family Room is now used as an office or Can Be Converted To An Additional Bedroom. Parking Space Is Right At The Building Entrance From Garage, No Need To Take Elevator, Just Walk Into The Unit Directly. Mins To Hwy 407, 404,G O Station & Close To All Amenities. Walk To V I V A, Unionville High School, Park & Neighborhood Plaza. (id:61852)
RE/MAX Crossroads Realty Inc.
56 Orico Court
Vaughan, Ontario
Presenting 56 Orico Court-an Italian-inspired, Architecturally designed Castle located on a premier 1.7 Acre Ravine lot Backing on to The Conservation As Far As You Can See in the Prestigious Enclave of KlEINBURG. Offering exceptional Privacy and Serenity, this one-of-a-kind residence showcases unparalleled Craftsmanship, Sophistication, and Scale. Boasting 7800 sq. ft. of Refined above grade living space, the home features 4+1 Spacious Bedrooms and 5 luxurious Bathrooms. Italian bookmatched 8Ft By 4Ft porcelain slabs are seamlessly installed throughout the Floors, Bathrooms, and Rare 10Ft By 5Ft Blue Designer Slabs In The family room, creating a Dramatic and Cohesive design statement. The Main Chef's Kitchen & The Spice kitchen are true Showpiece, complete with Premium Wolf, Sub-Zero & Cove Appliances With an oversized Bookmatched Quartzite island sourced from Spain. Custom millwork, Real Marble Countertops, Elegant crown moulding's, Crystal Chandeliers, and thoughtfully curated ambient lighting elevate the interior & Exterior experience throughout. Rarely does a property of this Caliber and Pedigree become Available. A true Architectural Masterpiece offering luxurious, Family-focused living in one of Kleinberg's most Desirable and Prestigious Neighborhood. Experience Your Future Home - Join Our Exclusive Virtual Tour Today. (id:61852)
Homelife/miracle Realty Ltd
263 Boyers Road
Georgina, Ontario
Attention first-time home buyers, downsizers and nature enthusiasts. Here is your opportunity to own a move-in ready home, on a quiet street, within walking distance to beautiful Lake Simcoe. This charming 3 bedroom bungalow is situated on a large 50 x 150 foot lot, located directly across from majestic forested hiking trails, providing privacy and picturesque views right from your living room. Enjoy entertaining in your updated eat-in kitchen, featuring soft close cabinetry with impeccable quartz countertops and backsplash. The spacious backyard optimizes outdoor relaxation with a professionally landscaped stone patio and natural gas BBQ. If you are seeking "cottage country" living, close to amenities, right in the community of Keswick, this is the property you have been waiting for. (id:61852)
Keller Williams Realty Centres
5628 County Rd 27 Road
Essa, Ontario
Rare opportunity to enjoy space, privacy and country charm while living just minutes from the everyday conveniences of Cookstown, Barrie's South End, GO Station and commuter highways. Located outside of a subdivision, this 3-Bedroom home offers over 2000 sq ft of finished living space, featuring Fully Renovated Bathrooms and a Fully Renovated Basement with Separate Entrance. This adds modern appeal. While a New Furnace (2025) and Metal Roof offer long-term peace of mind. The bright and inviting main floor has large windows and a fireplace. Step outside to a Covered Back Porch overlooking scenic views with No Rear Neighbours. (id:61852)
Keller Williams Experience Realty
150 Olde Bayview Avenue
Richmond Hill, Ontario
PROUDLY SET ON A PREMIUM 42x150 FT LOT (NO SIDEWALK) ON A QUIET DEAD-END ST STEPS TO LAKE WILCOX! BRAND NEW CSTM EXECUTIVE RESIDENCE IS A RARE OFFERING OF DESIGN, PRIVACY & PRESENCE. Striking full stone exterior, elevated positioning & grnds w/in-grnd sprinkler syst, French-curbed driveway for 4 lrg vehicles/6 sml, custom composite deck w/wrought iron railings & integrated solar lighting, discreet perimeter soffit lighting provides elegant nighttime illumination & exceptional curb appeal. Inside, soaring 10 & 11 ft ceilings, 8 ft solid drs, rich hardwood, crown moulding & extensive designer lighting/shelving set a tone of quiet luxury. The chef's kitchen is both stunning & functional, featuring custom cabinetry, porcelain counters & backsplash, top-tier appliances, 2nd full kitchen/servery, & a large centre island flows that seamlessly into elegant entertaining spaces.The architectural floating staircase w/glass panels & illuminated risers anchors the home as a true design centerpiece. The primary suite offers a serene retreat w/custom walk-in closet & spa-inspired heated ensuite. Fully finished walk-up lower level w/wet bar, 2 bedrooms, 3 pc bath, wine display & 2 separate entrances offers exceptional flexibility. Smart home integration, reinforced security features & rough-in exterior surveillance provide comfort & peace of mind. Walk to Lake Wilcox, boardwalk, trails, skate park, splash pad & community centre - this location is a 10 out of 10! A rare opportunity to own a statement home in one of Richmond Hill's most coveted lakefront communities. Walk to vibrant & revitalized Lake Wilcox Park & Community Centre. Trails for walking/biking, Volleyball & Tennis, Beach, Picnic Area, Canoe/Kayaking & more! Close to amenities, Golf Courses, Go Station & Highway for easy communiting. (id:61852)
RE/MAX Hallmark Realty Ltd.
222 Richmond Street
Richmond Hill, Ontario
Move in ready. Open concept two storeys detached house, located in highly desired Mill Pond neighborhood in Richmond Hill! Premium 50' x 140' south-facing lot with full sun exposure year-round. Detached two-story home featuring 4 bedrooms and about 1,700 sq.ft. above ground. Newly renovated with tons of upgrades: brand new full bathroom, new flooring and staircase, fresh paint, new lighting fixtures, remodeled modern kitchen, brand new water pipes throughout the house, and upgraded 200amps electrical system. Excellent walkable location-400m to Mill Pond Park, 600m to Mackenzie Health Hospital, 800m to Richmond Hill Town Centre, walking distance to FreshPro Foodmart, Richmond Hill Central Library, and many more. Top-rated schools nearby: St. Theresa of Lisieux CHS (Fraser 10/10, AP) and Alexander Mackenzie HS (Fraser 8.5 IB and Arts). (id:61852)
Aimhome Realty Inc.
27 Osborne Avenue
Toronto, Ontario
Welcome home to 27 Osborne, nestled on a quiet one-way street in the Upper Beaches. From the moment you step inside, you're embraced by this meticulously maintained and highly functional three-bedroom home, perfectly suited for growing families. The main floor showcases hardwood flooring throughout and a warm, inviting living room with a wood-burning fireplace overlooking the front porch and dining area. An eat-in kitchen opens to the family room and backyard-ideal for everyday living or entertaining. Upstairs features three generously sized bedrooms, including a primary retreat with a cathedral ceiling. The finished basement offers an exceptional recreation room along with a spacious laundry area complete with a sink and abundant storage. Step outside to a private backyard leading to an oversized 2 car garage and a shed, perfect for seasonal storage. Lovingly cared for by the same family for 34 years, this home truly has it all - just steps to the Danforth GO for a quick 13-minute commute downtown. Laneway housing potential. (id:61852)
RE/MAX Ultimate Realty Inc.
130 Wright Crescent
Ajax, Ontario
Welcome to your dream home-an inviting 3 + 1 bedroom, 2.5 bathroom gem filled with modern upgrades, thoughtful finishes, and an unbeatable location. From the moment you arrive, the stunning curb appeal sets the tone, featuring mature trees, an interlock walkway, and a beautifully crafted stone garden bed. Step inside to discover a bright, open layout 100% carpet-free-perfect for families and pet owners alike. The home features a hardwood staircase, upgraded laminate flooring, and updated lighting throughout, adding a modern and cohesive feel to every room. The heart of the home is the spacious kitchen, offering room for both a kitchen table and bar stools-ideal for everyday meals or entertaining. Upstairs, retreat to the recently renovated primary bathroom, complete with elegant wall tiles, a glass-enclosed shower, and a luxurious Bluetooth rainfall showerhead with body jets. The LED touch-screen mirror adds sophistication and convenience to your daily routine. With two additional generous-sized bedrooms on the upper level, there's plenty of room for the whole family. The fully finished basement expands your living space with a cozy family room, an additional bedroom, a large laundry room, pot lights throughout, and a dedicated area perfect for a home office or workspace. Step into the backyard-one of the largest on the street-fully fenced and ready to be transformed into your personalized outdoor oasis. Situated in a prime Ajax location, this home is truly unmatched. You're walking distance to the Ajax GO Station, two elementary schools, daycare, multiple parks, and steps from Westney Heights Plaza, offering grocery stores, banks, medical offices, and more. Plus, with quick access to Highway 401, commuting around the city is effortless. This is a must-see home-beautifully updated, move-in ready, and waiting for you to make it your own. (id:61852)
RE/MAX Real Estate Centre Inc.
6 Warvet Crescent
Toronto, Ontario
Located in the picturesque Topham Park neighbourhood, this home exudes warmth and charm from the moment one arrives. Upon entering the home, you are welcomed by hardwood floors that enhance the overall aesthetic. The contemporary kitchen is designed for both functionality and style, featuring state-of-the-art appliances, ample counter space, and modern cabinetry that caters to both casual dining and culinary pursuits. Large windows throughout the property provide abundant natural light, creating a lively and inviting atmosphere perfect for both relaxation and entertaining. The main floor 4pc washroom is updated with modern fixtures. The den is a wonderful, multifunctional space, perfect for setting up a cozy office or carving out a tranquil nook to immerse yourself in your favourite book. The upper floor features two thoughtfully designed bedrooms, with one serving as the primary bedroom. This peaceful sanctuary is designed as a haven of comfort and relaxation, ideal for unwinding after a long day. While exploring the basement, you'll discover generous storage options, a laundry, a wet bar, and an additional 3pc washroom. With spring on the horizon, you'll also get to enjoy your own private outdoor oasis, delightfully surrounded by nature's beauty. You never have to worry about parking, very wide driveway with space for your car and a detached single-car garage. Steps to great schools, parks, transit, and shopping, with minutes to the DVP. (id:61852)
RE/MAX Hallmark Realty Ltd.
10 Barron Court
Clarington, Ontario
Welcome home to this beautifully maintained, move-in-ready property tucked away on a quiet, sought-after court in the heart of Courtice. Situated on an extra-wide lot and surrounded by mature trees, this home offers exceptional curb appeal and a peaceful, private setting.Freshly painted throughout and completely carpet-free, the home features a modern neutral white palette, updated light grey flooring, and all new designer light fixtures, creating a bright and stylish atmosphere from top to bottom.The spacious living and dining area is filled with natural light from the large front picture window, making it perfect for everyday living and entertaining. The updated white kitchen offers quartz countertops, a contemporary backsplash, stainless steel appliances, and a convenient breakfast bar. A walk-out from the kitchen leads to the private backyard retreat featuring a newer deck (2019) with privacy wall and hot tub - ideal for relaxing or hosting friends and family.The upper level features three generous bedrooms and two full bathrooms, including a primary suite with its own private 4-piece ensuite - a highly desirable feature for growing families and upsizers.The newly finished basement adds valuable living space with a versatile rec room and dedicated laundry area, perfect for a home office, gym, playroom, or media room.Additional highlights include a double-wide driveway with no sidewalk offering parking for four vehicles, a large shed, and side yard storage. Major updates include roof (2014) and deck (2019).Enjoy an unbeatable location just steps to Foxhunt Park at the end of the court, and close to shopping, transit, and the scenic Tooley's Mill Trails. With quick and easy access to Highways 401, 418, and 407, this home offers the perfect blend of lifestyle, convenience, and value.An exceptional opportunity for first-time buyers and upsizers looking for a turnkey home in a prime Courtice location. ** This is a linked property.** (id:61852)
Revel Realty Inc.
88 Brookdale Avenue
Toronto, Ontario
Gorgeously Reno 4+1 Bedrm, 4 Bathrm home with a 3 Storey Addition in the Highly Sought After Yonge & Lawrence Neighborhood. Step into the Foyer with Floor to Ceiling Double closets and Radiant Heated Floor. The Main Floor has an Open Concept Layout with Hardwood Flrs & a Powder Rm making this home an Entertainers Dream. Gorgeous Living Rm is Open Concept To Kitchen. Gorgeous Chef's Kitchen with Centre Island, State of the Art Appliances including Gas Stove & 2 Built in Ovens. Desk Space Connects to Kitchen with Built In Drawers and a Large Window. Family Rm with Gas Fireplace, Built in Shelves for storage and Huge Double Sliding Doors to Back Deck Providing and Indoor/Outdoor Living Experience. Walkout to the Gorgeous Backyard with Back Deck & Artificial Turf for Entertaining. Walk up to Second Floor with 4 Large Bedrooms, Hardwood Flrs. The Stunning Primary Bdrm Includes Flr to Ceiling Windows, Gorgeous Feature Wall with Gas Fireplace, a Large Walk in Closet & 5 Pc Ensuite. The Spa-like Ensuite has a Large Soaking Tub, Tile Floors, Dual Fireplace, His & Hers Sinks, Glass Shower with Rain Head & Built in Mirrors. The 2nd Bedrm has a Bright Sky Light & Large Closet. The 3rd & 4th Bedrms both with Double Windows & Spacious Closets. The Fully Finished Lower Level Features an Office Space & additional Bedrm and Spacious, Dug Down Rec Rm Features Pot Lights, Broadloom & Window. High Ceilings, Laundry Rm with Washer & Dryer, Window & Tile Floors. Gorgeous Backyard includes Garden Shed, Artificial Turf, Back Patio & Gorgeous Greenery. Legal Front Yard Parking pad for 1 Car. 2 Mins from Yonge St Fine Dining, Shops, TTC & Lawrence Station. In John Wanless School District. 5 Min Drive to 401, Golf and more! Living Rm Fireplace in As-In Condition. Showings will only happen during the evenings except on Tuesdays and weekends after 10am. (id:61852)
Mccann Realty Group Ltd.
52 Rosedale Road
Toronto, Ontario
This majestic Neo-Georgian home sits proudly on the best block in all of the coveted south west Rosedale. This serene & peaceful pocket is ironically steps to all the fabulous shops & restaurants on Yonge St. Your children can conveniently walk to Branksome & York school. The York Club & Toronto Lawn are also just minutes away. The joy & convenience that come with living in this coveted enclave cannot be overstated. 52 Rosedale Rd. transports you to the earliest days in Rosedale, where the grand mansions with their elegantly proportioned rooms & tall ceilings were home to Toronto's founders. From the beautiful chef's kitchen w/cozy eat in area, to the grand dining area, one can host extravagant dinner parties, the oversized living area is the perfect backdrop for unwinding day to day, & hosting fabulous cocktail parties. All of these impeccable spaces overlook the superb gardens that sit peacefully behind the tall garden wall, ensuring tranquility & privacy. More than meets the eye, deceptively large rear garden offers an abundance of space for outdoor enjoyment including a plunge pool, if so desired. The large sunken den area with tall & deep coffered ceilings is an absolute delight. The 2nd floor houses 2 accessory bedrooms, each w/ensuite baths & the primary bedroom sanctuary. This expansive space boasts his & hers closets & bathrooms & a private office that provides a quiet workspace. The 3rd floor houses 2 additional bedrooms & an oversized room perfect for a home gym or recreational space for children. Walk out to your private sun deck, tan & enjoy breathtaking views of the Toronto skyline. The lower level boasts great ceiling height throughout, the large rec area is the perfect space for kids of all ages. 52 Rosedale Rd. offers best in class parking, with a full 2 car garage with direct access to the home, 2 additional spaces in front of the garage & a stately circular drive that can easily carry 3 more cars. (id:61852)
Hazelton Real Estate Inc.
1006 - 28 Interchange Way
Vaughan, Ontario
Welcome to this brand new 1+1 bedroom, 2-bathroom condo at Grand Festival by Menkes. Located on the 40th floor, this bright unit offers unobstructed east-facing views and 9-foot ceilings with floor-to-ceiling windows. The functional den can be used as a second bedroom. Features include laminate flooring throughout and a contemporary kitchen with quartz countertops, backsplash, and integrated appliances. The primary bedroom includes a large closet and a 4-piece ensuite with quartz vanity, while the second bedroom offers a spacious closet and a 3-piece bathroom. Enjoy access to exceptional building amenities including concierge, fitness centre, swimming pool, party room, and rooftop terrace. Prime location steps to transit and VMC subway station, with quick access to Hwy 400 and nearby shopping including Costco. (id:61852)
Right At Home Realty
2099 Helmsley Avenue
Oakville, Ontario
Your Private Summer Oasis in Westmount! Stop scrolling! 2099 Helmsley Ave has officially hit the market, and it's the definition of "turn-key." This isn't just a house; it's a 3,300+ sq. ft. lifestyle upgrade in one of Oakville's most coveted pockets. Why you'll fall in love: Fully Renovated: Brand-new kitchen and spa-like baths. No carpet on the main or upper floors-just sleek, clean lines. Room for Everyone: 4+1 Bedrooms plus a separate office on the main floor, 4 Baths, and a massive finished basement for gym/office/play. The Backyard (The Real MVP): A massive, sun-drenched lot with an in-ground pool, gazebo, and still tons of grass for the kids/pups to run. It is the spot for summer 2026. Meticulously Maintained: Extended driveway and oversized rooms that actually fit your furniture. The Neighborhood Perks: Top-ranked schools (Captain R. Wilson & Garth Webb) Minutes to the Oakville Trafalgar Memorial Hospital, Shops, Oakville Transit, and easy Hwy 407/QEW access are right around the corner. (id:61852)
Century 21 Miller Real Estate Ltd.
