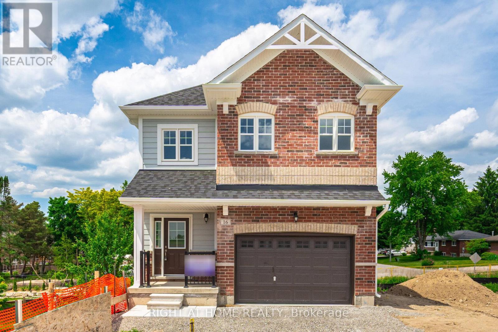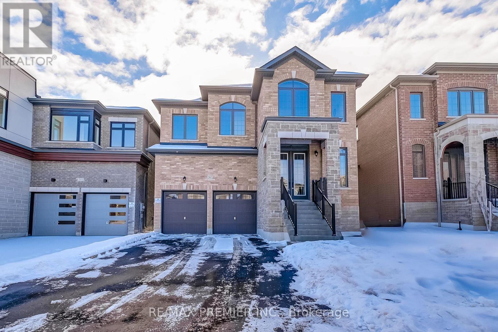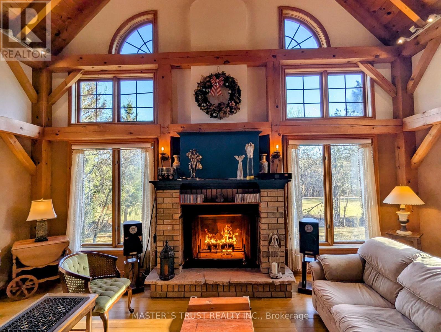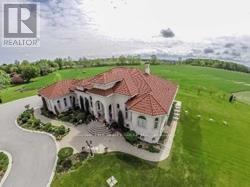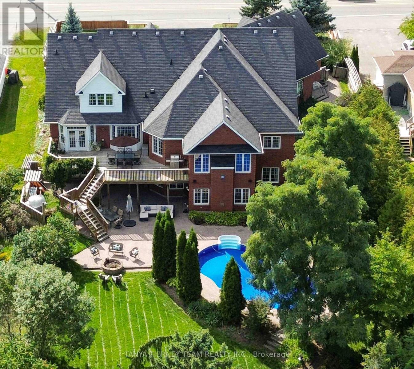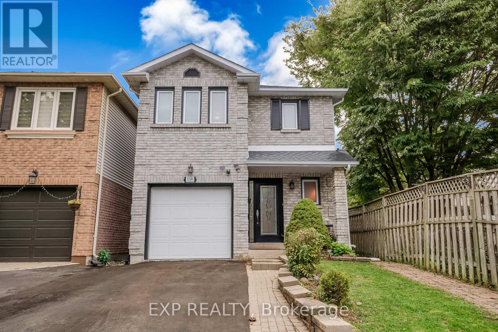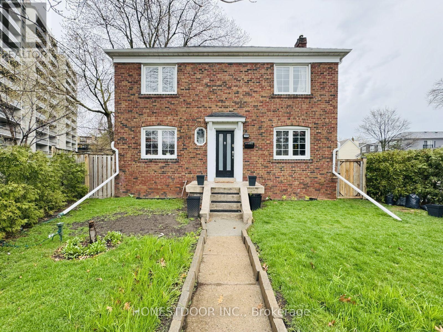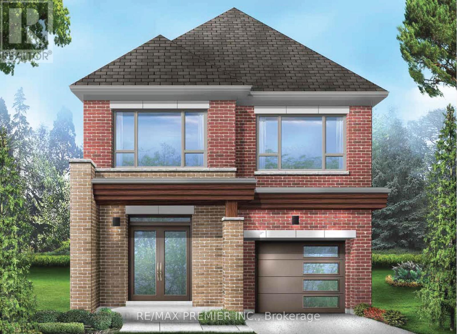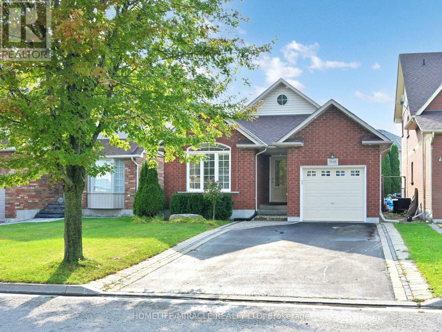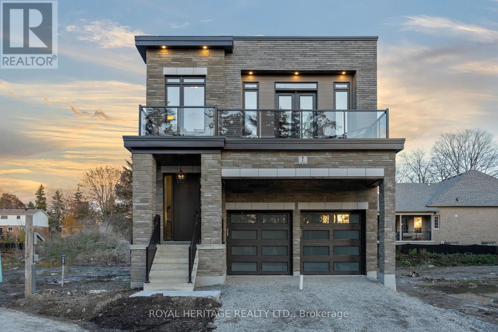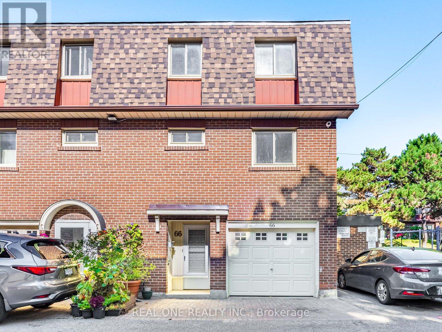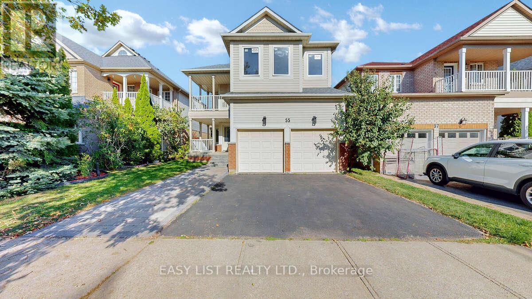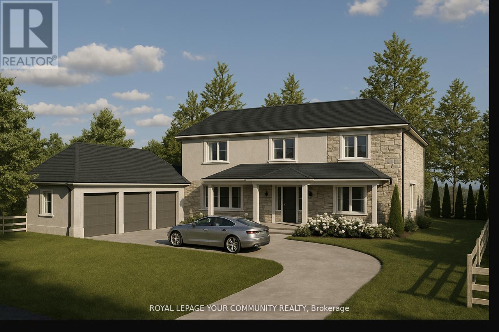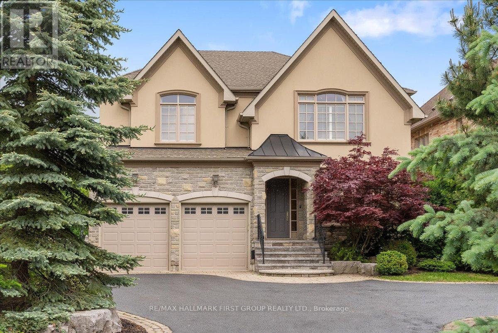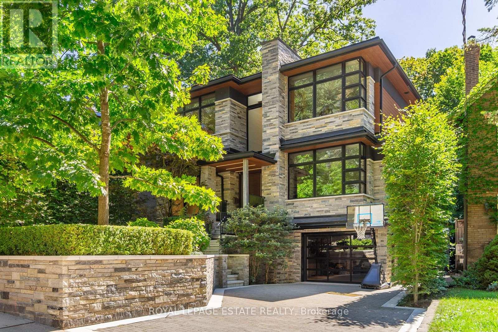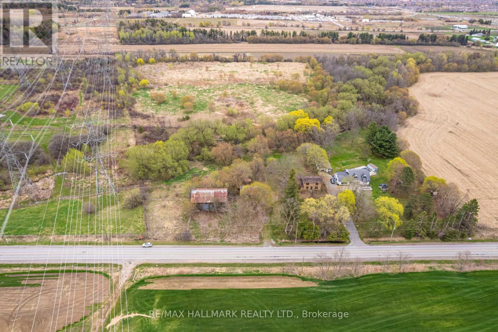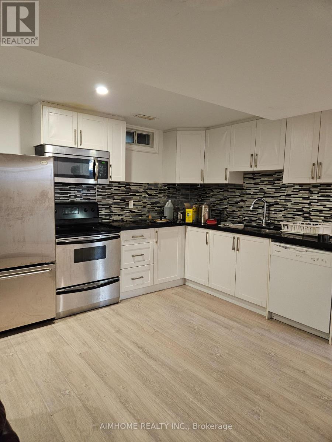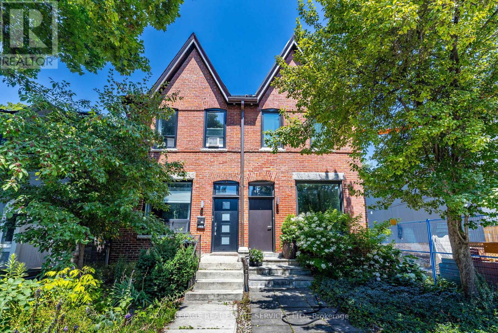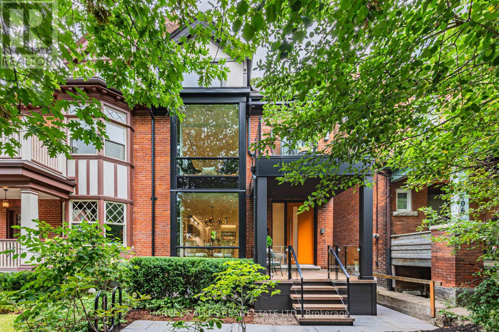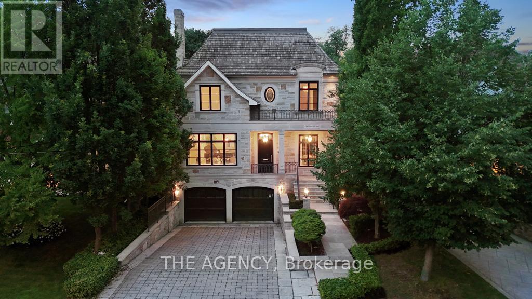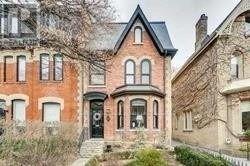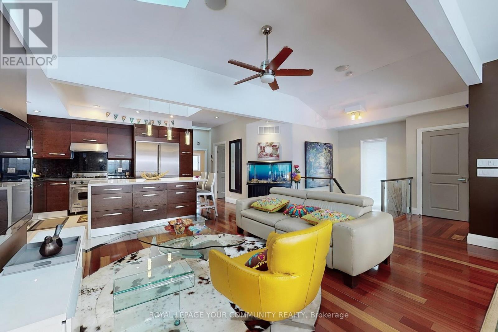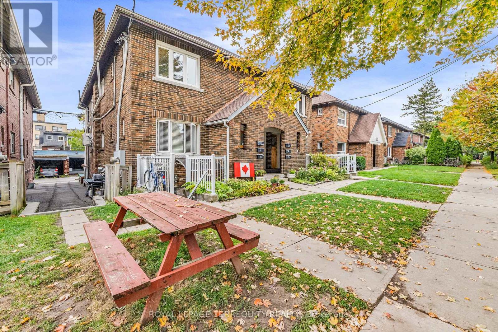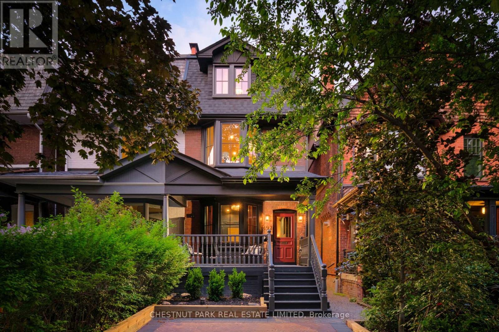16 Ravenscraig Place
Innisfil, Ontario
Welcome to 16 Ravenscraig Place, discover modern living in the growing Village of Cookstown, dubbed the 'Coziest Corner in Innisfil'. This stunning brand-new home built in 2025 by Colony Park Homes has everything you and your family need, and more! 4 spacious bedrooms - Perfect for families! 3 Stylish bathrooms - Including a luxurious ensuite! Walk-out basement - Endless potential for extra living space! Upper-level laundry - Ultimate convenience and every mom and dad's dream, no more climbing the stairs lugging laundry! Prime location - Nestled alongside the historic Hindle Manor in the quaint Village of Cookstown, close to schools, shops, parks, and only a 7 minute drive to Hwy 400 and Tangers Outlet Mall! The primary bedroom boasts a large walk-in closet and a 4pc ensuite. Upgraded quartz counters throughout! Direct access to your 1.5 car garage - Great for extra storage of bikes, bbq, kids toys, etc. Flooded with natural light, this gorgeous home is move-in ready and built for comfort! The walk-out basement awaits your personal touch - but it's not too late to have the builder finish it for you before closing (to be covered under Tarion Warranty). Don't miss this opportunity - Less than builder pricing!! Come home to 16 Ravenscraig Place in the quaint new community, Ravenscraig Place, Cookstown, where small town living meets new world style and sophistication! Monthly Condo fees of $156.65 cover garbage/recycling pick up, snow removal, & road maintenance. Exterior grading and sodding yet to be completed. (id:61852)
Right At Home Realty
207 Fallharvest Way
Whitchurch-Stouffville, Ontario
Brand New By Fieldgate Homes. Welcome to your dream home in Stouffville! The Newcastle Model !40' Detached 3052 square feet of above-grade captivating living space! Bright light flows through this elegant 5-bedroom, 3.5-bathroom gorgeous home featuring timeless hardwood flooring. This stunning all-brick design features main floor 10 foot ceilings, highly desirable 2nd floor laundry, 2nd floor 9ft ceilings, master bedroom featuring walk-in closet and 5-piece en-suite with free standing tub and separate shower. Enjoying relaxing ambiance of a spacious family room layout w/cozy Gas fireplace, living and dining room, upgraded kitchen and breakfast area, perfect for entertaining and family gatherings. The sleek design of the gourmet custom kitchen is a chef's delight, Separate Walk Up Entrance to Basement! This home offers endless possibilities! Don't miss this one! **EXTRAS** Upgraded Stainless Steel Kitchen Aid Fridge, Stove, Dishwasher. Whirlpool Front Loading Washer and Dryer. (id:61852)
RE/MAX Premier Inc.
10 William Andrew Avenue
Whitchurch-Stouffville, Ontario
40 Minutes Away From Toronto, Away From The Hustle And Bustle, Enjoy This Rare Timber Cottage Of Almost 5500 Sq Ft Resort Living Space Every day. The Art of Timber Frame Construction. Our Dramatic Home Showcases Cathedral Ceiling With Almost 23' High With The Towering Strength And Beauty Of Exposed Posts And Beams United By Oak Dowels With Dovetail And Mortise And Tenon Joints Built By Normerica. Open Concept Bungaloft Is Nestled In Green Enclave Adjacent To Royal Stouffville Golf Course. Enjoy Terrific Views From The Rear Deck, Patio, Even Nearly Each Window. Tropical Bohemian Curtains Filled In Living/Dining/Family Room. The Peaceful Space Atmosphere Allows People Fully Relax. Walkout Bsmt With Licence Of Airbnb Rental From Stouffville City Hall Which earned over $25,000 of Rental Income per year. Why Are There Cracks in the Timber of New Timber Frame Structure? You May Think Its A Flaw In The Timber Used, But Rest Assured, Its NOT! Pls Check Out Attached Files in Website. (id:61852)
Master's Trust Realty Inc.
5239 7th Line
New Tecumseth, Ontario
47.66 acres of Hobby Farm and about 5 acres of residential area permit 2 additional buildings. Minutes To Bond Head Golf Course, 27& Hwy400.10 Mins To Bradford, 39 Mins To Pearson International Airport, 29 Mins To Vaughan/Barrie. Close to Honda factory and Bradford bypass. A Gated classic Mediterranean Villa with upgrades everywhere. Over 7000 Sf. 8+Bedrooms 7 Bathrooms, 14' Ceiling mouldings, Coffer-Ed Arches, And pot Lights. Gorgeous Kitchen. Heated 3 Car Garage. Natural Pond. (id:61852)
Global Link Realty Group Inc.
1277 Townline Road N
Clarington, Ontario
Truly one-of-a-kind, this custom 4+2 bedroom, 5-bathroom estate offers over 6,500 sq ft of luxurious living space on a spectacular 245-ft deep treed ravine lot. Designed with multi-generational living in mind, this home features a spacious open-concept layout, a fully finished walkout basement with separate entrance, and flexible living areas ideal for extended family or in-law accommodation.The gourmet kitchen is the heart of the home, complete with quartz countertops, oversized island, walk-in pantry, built-in coffee bar, and breakfast area overlooking a private backyard retreat. The upper level includes 4 large bedrooms and a media room, while the basement offers 2 additional bedrooms, a large rec room, office, spa-like bathroom, and cozy in-floor hydronic heating-perfect for independent living with comfort and privacy.Step outside to your own resort-style oasis: an elevated deck with ravine views, covered walkout patio, in-ground pool, jacuzzi hot tub, built-in fire pit, gas BBQ hookup, and a handcrafted wood-burning pizza oven. Whether entertaining or unwinding, this backyard has it all.An attached 882 sq ft 3-car garage with heated workshop, garden door access, and ample parking adds function to elegance. Located minutes from Hwy 407 and steps to top schools, parks, big box stores, Cineplex, and more, this exceptional home blends space, style, and multi-generational living in one of Clarington's most desirable settings! (id:61852)
Tanya Tierney Team Realty Inc.
139 Adele Crescent
Oshawa, Ontario
Welcome to this beautiful 3-bedroom, 2-bath home ideally located on the Whitby/Oshawa border. This charming property offers a warm and inviting atmosphere with hardwood floors throughout the main level and modern finishes that make it move-in ready. The kitchen features quartz countertops, stainless steel appliances, and a walkout to a spacious deck with a gas hookup, perfect for BBQs and outdoor entertaining. The deep 147-foot lot provides plenty of room for kids to play, gardening, or hosting family gatherings with above ground pool.Enjoy extra living space in the finished basement, ideal for a family room, home office, or recreation area. The single-car garage includes direct access to the home for added convenience.Located close to Trent Durham Campus, community centers, schools, parks, and just minutes from highways 401 and 407, this home offers the perfect balance of comfort and accessibility. Don't miss your chance to make this wonderful property your next home, a great place to live, grow, and enjoy! ** This is a linked property.** (id:61852)
Exp Realty
1173 Broadview Avenue
Toronto, Ontario
Visit the REALTOR website for further information about this Listing. Exceptional residential/business opportunity. The potential with this beautifully renovated 3+1 bedroom detached corner home is extensive. Rarely offered in a highly sought-after East York location, just a short walk to the upcoming Ontario Line (Cosburn Station). Features a high-ceiling basement, an enclosed private yard, and parking for 2 vehicles: 1 attached single-car garage plus 1 driveway spot. Recent upgrades include roof, hot water tank, kitchen, and front entry steps. This property is in one of the most desirable pockets of East York close to schools, restaurants, shopping, and more. Minutes to the DVP and the subway. Flexible lower level layout suitable for an in-law area. Vibrant, evolving neighborhood with significant nearby activity. Situated beside a proposed 27-storey condo development, offering notable future potential. (id:61852)
Honestdoor Inc.
3133 Blazing Star Avenue
Pickering, Ontario
Welcome to your brand-new dream home in Pickering - The Gemini Model by Fieldgate Homes. This beautifully crafted detached residence offers 2,174 square feet of elegant living space, combining modern design with timeless comfort. Featuring 9-foot ceilings on the main, second, and lower levels, and rich hardwood flooring throughout, this home is filled with natural light and a sense of spaciousness. The inviting family room with a cozy fireplace creates the perfect fathering space, while the open-concept living and dining rooms offer flexibility for entertaining and everyday living. The gourmet kitchen is a chef's delight, complete with upgraded finishes, a breakfast area, and seamless flor into the main living spac4es. The primary suite provides a private retreat with an oversized walk-in closet and a luxurious 4-piece ensuite. Three additional bedrooms and 3.5 bathrooms provide comfort and convenience for the entire family. Designed with both style and functionality in mind, this home is ready to meet all your needs. Pre Construction home! Occupancy Spring/Summer 2026. Extras: Full 7-year Tarion warranty in effect. (id:61852)
RE/MAX Premier Inc.
2148 Kedron Street
Oshawa, Ontario
Welcome to this Move-In Ready, Quality Built Jeffrey Home in the prestigious community of Kedron North, Oshawa showcasing true Pride of Ownership. Featuring over $150,000 in premium upgrades, this residence is truly better than a builders model. The spacious layout with over 2200 sq ft of living space (not including the basement) includes a bright living room, formal dining area, modern kitchen with a breakfast nook, and a cozy family room with a gas fireplace. Offering 3+1 bedrooms and 4 luxuriously finished washrooms, the home has been meticulously maintained with attention to every detail. Premium upgrades include European floating vanities, a waterfall quartz island, quartz counters, and 7 brand-new premium appliances. Enjoy 7 triple-pane high-efficiency European windows with California shutters, a whole-home water filtration and softener system, sleek glass railing staircase, pot lights throughout, and bathrooms finished with premium porcelain tiles. The exterior is equally impressive, featuring an interlocked backyard with shed, concrete side entrance walkway, and upgraded exterior lighting. Perfectly located near Costco, Walmart, schools, and other conveniences, with quick access to HWY 407 (now toll-free in Durham Region), GO Bus transit, and just minutes from Ontario Tech University and Durham College. This is a rare opportunity to own a fully upgraded, move-in ready Jeffrey home in a highly sought-after neighborhood. A detailed list of upgrades is available upon request. (id:61852)
Homelife/miracle Realty Ltd
Lot 11 Inverlynn Way
Whitby, Ontario
Presenting the McGillivray on Lot #11 in Whitby's Exclusive Gated Community! *** Limited-Time Builder Incentive: Enjoy $75,000 in free upgrades from The DeNoble Homes Décor & Design Centre *plus* hardwood flooring throughout the main level and upper hallways! *** Built by an award-winning builder, this brick-and-stone modern home offers 10-ft ceilings, designer custom cabinetry throughout, hot water on demand, and even your own private ELEVATOR. With only 14 lots in this secure, upscale community, this home is perfectly located in a sought-after neighbourhood and school district along Lynde Creek. East-facing backyard for beautiful sunrises, west-facing front yard for stunning sunsets. Don't miss the chance to customize your finishes and create the home of your dreams with DeNoble Homes' renowned quality and craftsmanship! (id:61852)
Royal Heritage Realty Ltd.
66 - 441 Military Trail
Toronto, Ontario
Motivated Seller, Brand New renovation just finished. ***Immaculate End Unit, it's like a semi.*** ** New hot water tank** Private Fenced Yard** Backs Into Park** Renovated Finished Basement** Minutes Away From The 401. Toronto Pan Am Sports Centre, UofT Scarborough, Centennial College, Centenary Hospital (id:61852)
Real One Realty Inc.
55 Steamer Drive
Whitby, Ontario
For more info on this property, please click the Brochure button. Discover modern luxury in sought-after Whitby Shores, steps from Lake Ontario. This fully renovated turnkey home has been upgraded inside and out with over $250,000 invested, combining premium systems, contemporary finishes, and an unbeatable location. The open-concept main level boasts soaring ceilings, gleaming hardwood floors, modern ceiling lighting, and abundant natural light. A brand-new chef's kitchen features marble countertops, sleek cabinetry, and high-end, never-used appliances. Plumbing and electrical systems have been fully replaced with all-new PVC water lines and wiring, while Low-E energy-efficient windows, a sliding door, balcony French door, and a new main entry door enhance comfort, sustainability, and lower utility costs. The main level also includes a private study and a convenient powder room. Upstairs are five spacious bedrooms, including three en-suites, while the master suite offers a spa-like retreat with a contemporary hot tub and designer shower. A fully finished basement includes a private en-suite bedroom and is ideal for entertaining, a home office, gym, or can be partially converted into a small kitchen for multi-generational living with a dedicated range switch. Bathrooms throughout the home showcase modern fixtures and upscale finishes. Exterior and mechanical upgrades include a new roof, two automatic garage doors, five parking spaces (two garage, two driveway, one front pad), new sod and landscaping, a balcony, an upgraded laundry room with new washer and dryer, and a self-owned hot-water tank. Located within walking distance to Whitby Yacht Club, Lake Ontario, schools, shops, restaurants, and transit, with quick access to the GO Station, Iroquois Park Sports Centre, and Highways 401, 412, and 407, this home perfectly balances sophistication, convenience, and sustainability. (id:61852)
Easy List Realty Ltd.
312 Taylor Road
Toronto, Ontario
Site Plan Approved - Permit in hand! The builder is posed to build a 4300 sq ft custom triple garage dream home. The 18-month application process was completed with $$$ spent on soft cost including environmental impact studies with the TRCA, Urban Forestry, and Natural heritage conservation. Demolition and building permit in place to have your dream home built overlooking the breathtaking Rouge National Urban Park with its wide variety of rare birds and wildlife without the long drive to the Muskoka's. 100 feet water front access. (id:61852)
Royal LePage Your Community Realty
1475 Altona Road
Pickering, Ontario
Welcome to this spectacular custom executive home, nestled on a RARE 374FT DEEP PREMIUM LOT offering ultimate privacy and serenity. Surrounded by trees and fully fenced, the professionally landscaped backyard is a true oasis featuring over $200K in recent upgrades. Enjoy resort style living with an INGROUND SALTWATER POOL with automatic cover, expansive patio, and stunning covered cabana with pot lights and gas lines ready for your firepit and BBQ. Whether you're entertaining guests or enjoying a quiet evening outdoors, the large grassy area and ambient lighting create the perfect setting. Inside, enjoy luxury finishes throughout, including hardwood floors, smooth ceilings with elegant crown moulding, pot lights, and generously sized rooms. The gourmet eat-in kitchen boasts stainless steel appliances, a center island with breakfast bar, a butlers pantry with prep sink, walk-in closet, and ample storage. The great room features soaring ceilings, and the main floor includes a private office. Upstairs, the primary suite offers double-door entry, vaulted ceilings, a 6-piece spa-like ensuite, and his/her walk-in closets. Oversized secondary bedrooms come with ensuites or semi-ensuites. Additional highlights include a balcony library/piano room and an unspoiled basement ready for your personal touch! With a spacious double car garage and third tandem spot, this home truly has it all - just minutes to the 401, the GO Station, shopping, restaurants, schools, and parks. (id:61852)
RE/MAX Hallmark First Group Realty Ltd.
11 Pine Crescent
Toronto, Ontario
A Sophisticated West Coast Inspired Custom Built Executive Residence In A Very Private Ravine Setting, In One Of Toronto's Most Sought-After Neighbourhoods, The Beach. To Make Your Time in Toronto A Great Experience, This Wonderful Home Comes Fully & Completely Furnished (With All Utilities included) & All The Accoutrements & High-End Features That Fittingly Provide The Qualified Tenant With The Stylish, Comfortable Home-Life That Comes With Residing At This Exclusive Property. Light, Bright & Airy Boasting Soaring Ceilings & Windows, With 5000+ Sqft Of Extraordinary Living Space, Featuring 4+1 Bedrooms (Including the Wonderful Primary Bdrm w/Lavish Ensuite); 5 Baths; Built-In Garage w/In Home Entrance; Hydronic In- Floor Radiant Heating Throughout The Home With Central Air; Security System; High-End Appliances; Superior Mechanicals Incl Exterior Back-up Generator And Driveway Snow-Melt System. This Outstanding Property Will Surely Please Your Most Discerning Client's - Perfect For Family Life & Entertaining! Within A Convenient 20 Mins To Toronto's Downtown Core, And Just 10 Minutes To The Portlands Film Studios. A Quick, Pleasant Walk Through Leafy Surroundings Brings You To The Cafes & Shoppes of Vibrant Queen St. East & The Sand & Surf Of Lake Ontario, For A Tranquil Stroll Along The Boardwalk; Biking & Hiking Our Many Local Nearby Green Parklands & Waterfront Trail (Goes All The Way To Downtown); Skating On The Nearby Natural Ice Rink In Winter. *Offered For Short Term Fully Furnished Tenancy Only (Sept 1/25 to June 30/26)* A Shorter Lease Term May Be Acceptable)* Monthly Rent Conveniently Includes All Utilities (Heat; Hydro; Central Air; Municipal Water; And All Furniture And Household Contents Including Kitchen Wares, Bedding & Linens, Etc). *Tenant To Arrange Own Internet/Cable And Tenant Insurance*. Grounds Are Professionally Managed In All Seasons Incl Snow Removal & Lawn Care. **To Book Appointment Please See Brokerage Remarks** Property is Not For Sale* (id:61852)
Royal LePage Estate Realty
2405 Audley Road N
Ajax, Ontario
Unlock potential with this expansive 20.88-acre property in prime Ajax situated across from the prestigious Deer Creek Golf Course and just minutes from Highways 401, 412, 407 & Hwy 7. This almost 21 acres of land includes the following structures: a century old house & barn, and detached garage all sold as-is-where-is. This is a rare opportunity set for developers seeking land in a well-established area, business owners envisioning a retreat, equestrian center, storage facility/ event space, urban farmers planning a farm-to-table operation/greenhouse business, or investors looking toward future residential or mixed-use development. Great location walking distance to public transit & minutes away from the Amazon Warehouse, shopping, restaurants, entertainment, Audley Centre, great schools & more. Whether you're imagining a private estate, a commercial venture, or a long-term land bank, this 20.88 acres of land and size offer endless possibilities. (id:61852)
RE/MAX Hallmark Realty Ltd.
113 Stafford Road
Toronto, Ontario
Client RemarksRenovated All-inclusive Basement Apartment With Separate Entrance In A Quiet Neighbourhood. Open Concept Living & Kitchen. Exclusive use Laundry. Walking Distance To Public Transit & Shopping Plazas, Mins To Subway Stations, Hwy 401 & Yonge/Finch Area. One Parking Spot is included. (id:61852)
Aimhome Realty Inc.
10 Follis Avenue
Toronto, Ontario
Welcome to 10 Follis Ave, a beautifully renovated elegant, well maintained semi-detached home located in Prime Seaton Village/The Annex. This stunning legal 2 unit home is a short walk to transit/TTC/Subway. Upon entry you are greeted with a well-appointed marble floored front entry hallway, with stunning chandelier and wainscotting throughout. Main floor unit has new marble flooring throughout hallway, kitchen and living room. Marble counters, backsplash and cascading top and sides of lovely breakfast bar. Original hardwood floors in both main floor bedrooms. This lovely upper unit with 2 bedrooms, 1 bath offers a large terrace off kitchen plus a large rooftop patio above the tree line that is sure to please the most discerning eye. Additionally, a stunning main floor 2 bedroom, 2 bathroom unit with open concept living room and large updated kitchen with walk out to large private backyard would thrill anyone. Gorgeous, modern kitchen with black granite counters and backsplash in second floor unit. The second floor unit is currently used by seller who is willing rent back. 2nd floor unit has ensuite laundry in kitchen + main floor unit has laundry in the basement. Live just around the corner from Summerhill Market, amazing cafes, gorgeous parks, shops, schools, community centres, library, transit and everything else Seaton Village/the Annex has to offer. Don't miss your chance to own/ live/invest in one of Toronto's most iconic neighbourhoods! Wonderful neighbours on both sides, fantastic community! (id:61852)
Royal LePage Real Estate Services Ltd.
404 Brunswick Avenue
Toronto, Ontario
Located just steps from Bloor Street on one of the most desirable blocks in the Annex, this exquisite home is filled with nearly 3,800 Sq Ft of elevated, livable elegance. From the moment you enter, you're drawn through thoughtfully designed spaces with an architectural staircase winding through 4 levels. The open-concept main floor flows perfectly for both memorable entertaining & intimate gatherings with light that pours in from floor-to-ceiling windows. A culinary paradise in the sleek kitchen boasts integrated appliances, smooth countertops and a mix of high-gloss cabinetry & exquisite custom millwork. A warm, inviting sitting room beckons viewing parties with the TV feature wall & contemporary gas fireplace, illuminated by recessed lighting. Take a leisurely promenade via sliding doors to the newly-built deck with gas connection & garden terrace with fire table. Generous for central Toronto, there's tremendous potential in the verdant backyard. At the front of the 2nd level, a large suite features its own balcony & ensuite bath. There's no need to settle any sibling rivalries over who gets the best room with two delightful bedrooms that share a bathroom w/ double sinks; perfect for busy mornings. A hallway closet with rough-in for laundry offers added convenience to this family-friendly layout. The entire 3rd floor is dedicated to the serene Primary with 2 organized walk-in closets and a spa-inspired ensuite with heated floors, freestanding tub & separate WC for added privacy. Step out onto the oversized deck to take in leafy, panoramic views while unwinding in style. The fully finished lower level presents space for family activities, a home gym, plus a 5th bedroom & full bath. This turn-key home is replete with upgrades like built-in speakers & discreet switch-controlled window coverings in all of the principal rooms. Discover the best of the city by foot/bike with nearby parks, schools, world-class shopping, dining, museums & effortless access to the subway. (id:61852)
Harvey Kalles Real Estate Ltd.
190 Forest Hill Road
Toronto, Ontario
Set on Billionaires Row the prestigious Forest Hill Road this architectural gem by Kirkor Architect rests on an ultra-rare 45 x 190 ft south-facing lot. The façade pairs customized Indiana stone, American brick, and limestone with an upgraded cedar roof, copper eaves, and tin downspouts. **Designed and built to ISO 9001 certification Canadas first of its kind**This 7,500 sq. ft. residence across three levels showcases impeccable craftsmanship, structural integrity, and timeless luxury. Inside, a 39-ft gallery foyer reveals soaring 10-11ft ceilings, wide plank oak floors, and refined crown moldings. Formal living and dining rooms are anchored by a six-foot gas fireplace with marble surround and floor-to-ceiling windows. The custom walnut kitchen is a chefs dream, featuring a 60 Wolf range with grill and griddle, Sub Zero fridge/freezer, two Miele dishwashers, and a marble island. The adjoining breakfast area opens through French doors to the stone terrace and garden side al for seamless indoor-outdoor living. Upstairs, the primary suite boasts a private balcony, large dressing room, and a spa-like six-piece ensuite with heated limestone floors, air jet tub, steam shower with dual rain heads, and heated towel rack. Each additional bedroom offers its own ensuite with luxurious finishes. Custom glass and wrought iron railings accent the floating staircase. The lower level includes radiant heated limestone floors, a full theatre, wet bar, nanny suite, and walkout to a lush backyard oasis with a concrete saltwater pool, waterfall, year-round hot tub, and double cabana with kitchen and lounge. Heated drive, paths, and taps ensure year-round comfort. A true legacy home in the heart of Forest Hill. (id:61852)
The Agency
99 Hazelton Avenue
Toronto, Ontario
Sophisticated And Chic Victorian Home In One Of The Most Prestigious Streets Of The City. 4 Bedroom, 2 Parking Spots, Located In The Middle Of It All. Walking Distance To The Subway, The Best Restaurants, Cafe's And Shopping That The City Can Offer. Surrounded By The Art Gallery And 15 Minutes From The Financial District. Newly Renovated, Modern Finished Basement with Private Entrance and 3 piece washroom. (id:61852)
Harvey Kalles Real Estate Ltd.
25 Alderdale Court
Toronto, Ontario
Supreme Location! Outstanding Family Residence On Forested Cul-de-Sac In Exclusive Windfield's Neighborhood. This masterpiece epitomizes luxury and sophistication! Exquisitely Updated/Renovated Open Concept California-Style Bungalow W/Vaulted Ceilings, Generous Windows, Sky Lights. Top Notch Quality Designer Finishes. Shows Like A Model Home. On A Prestigious & Sought-After Cul-De-Sac. Resort-Like Private & Relaxing Yard W/Large Deck. Ideal For Entertaining. Expansive Backyard Oasis Enjoys Full Sun Exposure, Just Minutes Away From Edward Gardens, Sought-After Location On Quiet Court, Steps To Longwood Park & Leslie Street. Minutes To Shops, Top-Rated Schools, Transit, Athletic Clubs, Golf Courses & Toronto Botanical Gardens. Malls, Shopping And Highway. Top-Rated Public And Private Schools. The Highest Standard Of Stylish Family Living. (id:61852)
Royal LePage Your Community Realty
51 Claxton Boulevard
Toronto, Ontario
Welcome to 51 Claxton Blvd, a recently renovated and mechanically updated semi-detached tri-plex on one of the most beautiful streets in the area. Featuring two 2-bedroom 1-bathroom units on the main and 2nd floor, plus one 1-bedroom 1-bathroom unit in the basement, and 2 car detached private garage. This home underwent a substantial renovation in 2015 to transform it from duplex to legal tri-plex. The roof was replaced in 2023, foundation fully waterproofed and under-pinned in 2015 (giving 8ft ceilings in the basement), windows all replaced, high efficiency heating system, in-floor heating, and a/c done as well. With major updates and upgrades recently performed, and the required maintenance going forward should be at an absolute minimum. Great location - steps to transit, shopping, restaurants, schools, and much more. From top to bottom this property is turn-key ready either for an investor, or owner-occupied buyer. (id:61852)
Royal LePage Terrequity Realty
497 Brunswick Avenue
Toronto, Ontario
A True Designer's Paradise, This 3+1 Bedroom, 5 Bathroom Restored Victorian Home Is Truly A Sight To Behold! With No Detail Spared, This 3 Storey Home Has Been Extensively Renovated & Features Showpiece Finishes In Every Room. Walk In Your Front Door Off Your Spacious Covered Front Porch To A Gorgeous Foyer Featuring Crown Moulding, Wall Paneling, Classic Checkered Floor Tile & A Deep, Rich Wallpaper That Invites You Into The Space. The Fabulous Design Selections Continue In The Living Room With Bold Colour, Built-In Shelving, Bay Windows Overlooking The Porch & A Nicely Framed Wood Burning Fireplace. The Dining Room Is The Heart Of The Home With A Custom Designed Built-In Banquette & Is Perfectly Situated Below The Backdrop Of The Spectacular Spiral Staircase Which Brings A Plethora Of Depth & Character. In The Kitchen You'll Find No Expense Has Been Spared With Stunning Stone Counters & Backsplash, A Brand New Bertazzoni Range, JennAir Fridge, Freezer & Dishwasher & A Farmhouse Sink With Custom Cabinetry & Hardware To Complement The Space Which Opens To The Beautifully Appointed Family Room Featuring A Handsome Brick Fireplace & Walk-Out To The Professionally Landscaped Backyard. The Beauty Of The Home Continues Upstairs Where You'll Find Three Well-Proportioned Bedrooms, Each Of Which Includes An Ensuite Bathroom Including The Third Floor Primary Bedroom Retreat Featuring Additional Built-Ins, Fabulous Natural Light, A 4 Piece Ensuite Spa-Inspired Bathroom That Includes A Perfectly Cylindrical Shower With Rainhead Shower Head & Bench Seating Plus A Breathtaking Rooftop Deck. Not To Be Forgotten Is The Fully Finished Lower Level With Polished Concrete Floors Which Includes A Spacious Recreation Room, Additional Bedroom/Office Space & A 4 Piece Bathroom. Outside, The Fully Fenced Backyard Offers A True Outdoor Oasis With Lush Gardens & Plenty Of Space For Entertaining Plus Legal 2 Car Front Yard Parking With Freshly Laid Pavers & Landscaping. (id:61852)
Chestnut Park Real Estate Limited
